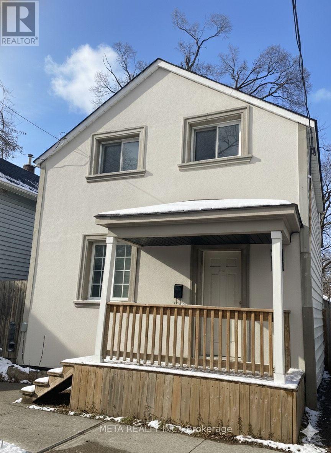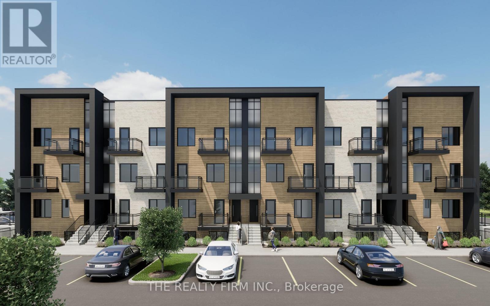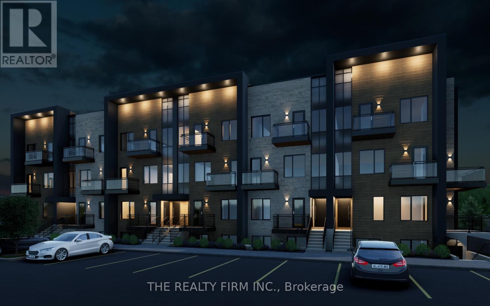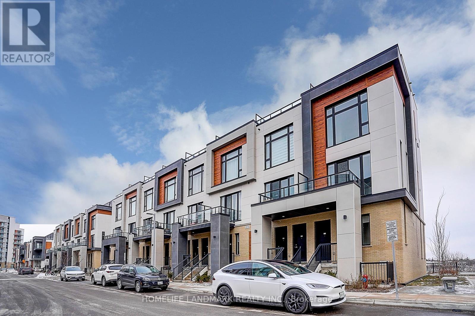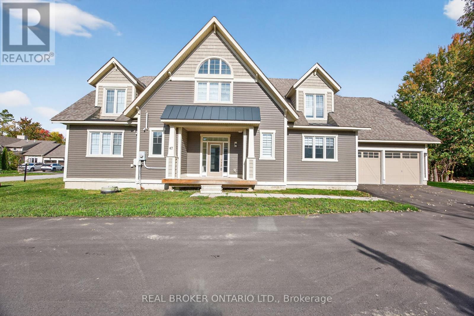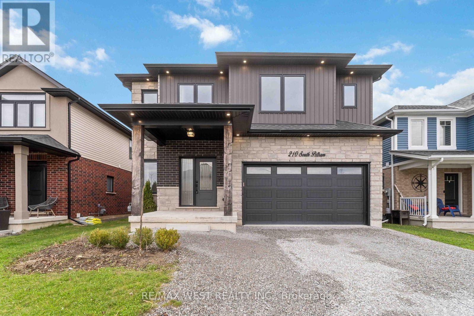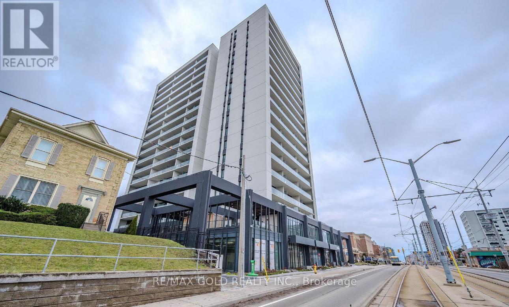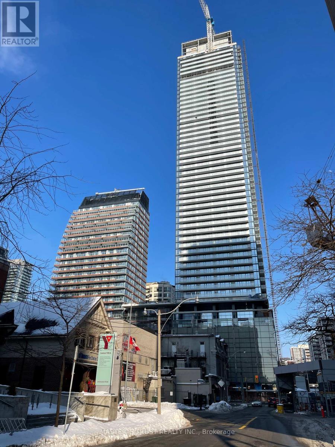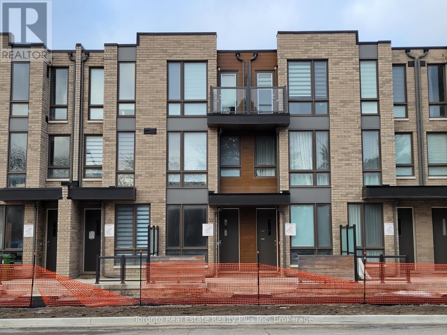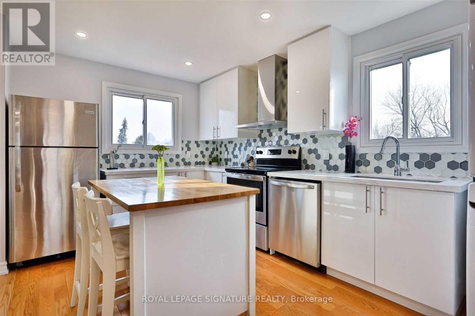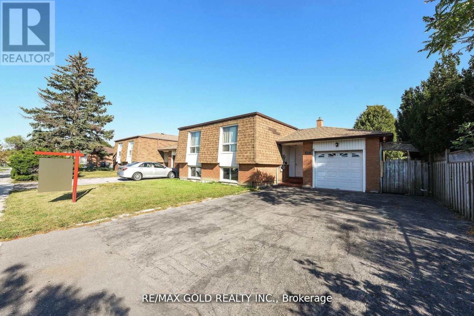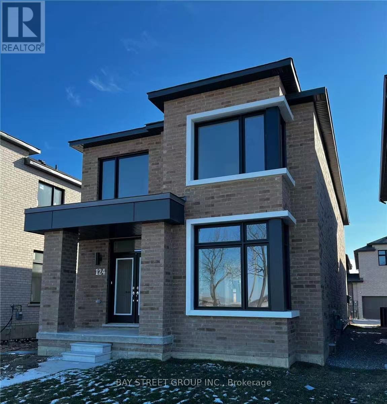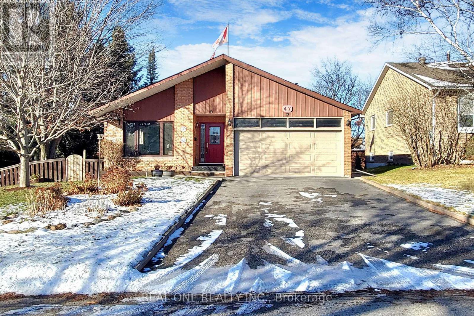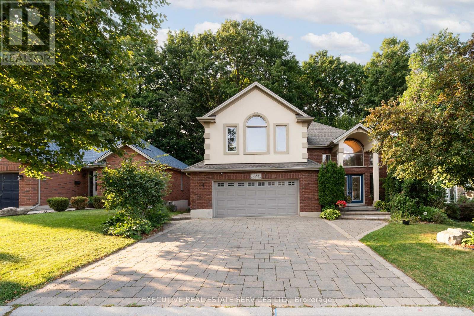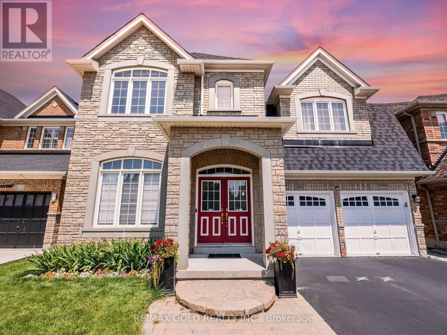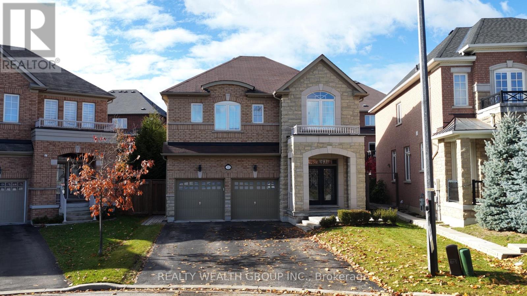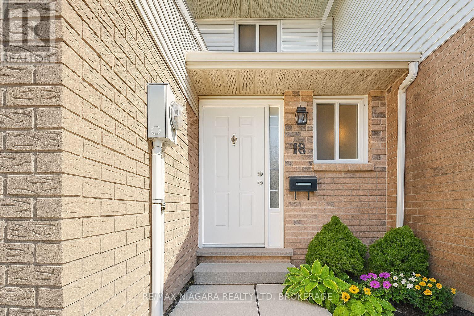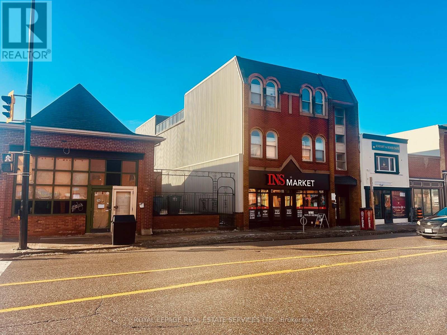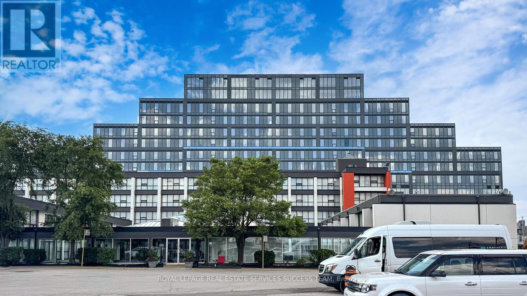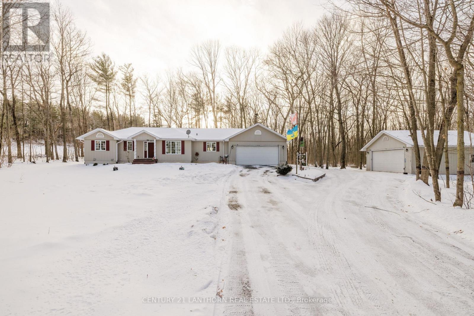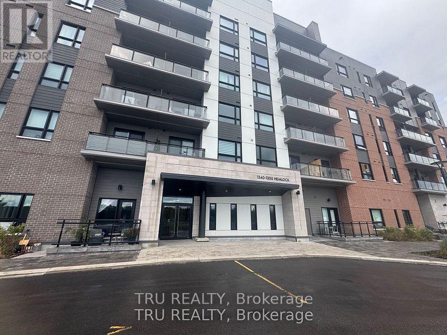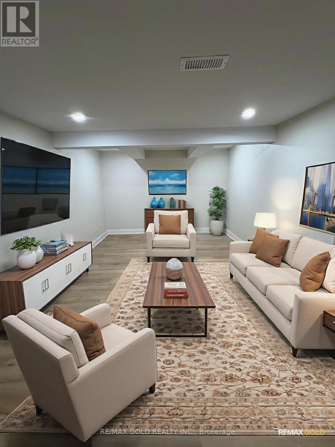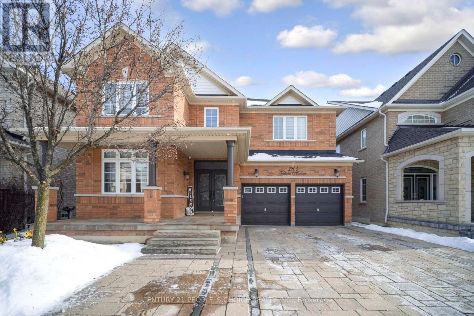636 Union Street
Peterborough, Ontario
Life in Downtown / North Central Peterborough offers a refined balance of vibrant city living and the timeless charm of tree-lined streets and classic architecture. Steps from independent shops and cafés, along with nearby parks, grounds, rinks, trails, and the local museum, the neighbourhood provides effortless access to both daily essentials and leisure. Families will appreciate the abundance of nearby schools, convenient grocery options, and proximity to the Peterborough Bus Terminal for street-level transit, while an 8-minute drive to the hospital adds everyday peace of mind. With short, manageable commutes and a strong sense of community, this welcoming area makes it easy to feel settled and connected. Set within this sought-after area, this stunning 3-bedroom, 3-bathroom detached home is tucked into a quiet, family-friendly pocket-an ideal place to settle in and grow. The bright, open-concept main floor is thoughtfully designed for both everyday living and entertaining, with the living room, dining area, and kitchen flowing seamlessly together to create a warm, inviting atmosphere. The kitchen features a convenient breakfast bar and direct access to the backyard, making indoor-outdoor living effortless. Practical features include a main-floor laundry room and a two-piece washroom. Upstairs, three spacious bedrooms offer comfort and flexibility, including a serene primary retreat with a walk-in closet and private 3-piece ensuite, along with an additional full bathroom for family and guests. Outside, enjoy a generously sized backyard with access to a dedicated storage area, while the shared driveway adds everyday convenience. With abundant natural light, a functional open-concept layout, multiple bathrooms, and a private outdoor space, this home beautifully balances comfort, convenience, and community, offering an inviting opportunity for first-time buyers and growing families to truly feel at home. (id:47351)
124 - 2805 Doyle Drive
London South, Ontario
FIRST MONTH'S RENT FREE! This stunning new TO BE BUILT - OCCUPANCY SEPT 2026 - complex is everything you're looking for. Brand new, high end finishes from custom cabinetry, modern lighting and plumbing fixtures, designer tile and much much more. This UPPER CORNER townhome offers A PRIVATE ROOF TOP TERRACE, 3 spacious bedrooms - primary bedroom features its very own ensuite and walk-in closet. The living space is open concept - large kitchen including high end Stainless Steel Fridge, stove and dishwasher, a pantry and eat-in island. Dining room, powder room and 2 terraces off of the living space. Do not miss your chance to be the first to live in this exclusive new building. Close to restaurants, shops, Victoria Hospital and easy HWY access. WAIT THERES MORE ~ in-suite laundry with washer & dryer, security alarm, plus HIGH SPEED INTERNET INCLUDED. Contact us today to reserve your townhouse before they're all gone these are introductory rates! (id:47351)
128 - 2805 Doyle Drive
London South, Ontario
FIRST MONTH'S RENT FREE! This stunning new TO BE BUILT - OCCUPANCY AUG-SEPT 2026, this complex is everything you're looking for. Brand new, high end finishes from custom cabinetry, modern lighting and plumbing fixtures, designer tile and much much more. This interior townhouse offers 2 spacious bedrooms and the primary bedroom has its very own ensuite. The living space is open concept - large kitchen including high end Stainless Steel Fridge, stove and dishwasher, a pantry and eat-in island. Dining room, powder room and a terrace off of the living space. Do not miss your chance to be the first to live in this exclusive new building. Close to restaurants, shops, Victoria Hospital and easy HWY access. WAIT THERES MORE ~ in-suite laundry with washer & dryer, security alarm, plus HIGH SPEED INTERNET INCLUDED. Contact us today to reserve your townhouse before they're all gone this is an introductory rate! (id:47351)
501 - 9 Steckley House Lane
Richmond Hill, Ontario
End Unit 2-bedroom condo townhouse with three wash rooms. 102 Sq. Ft. of outdoor space!Great VIEW to The Green Space Excellent Floor Plan Large Windows Through Out! Ultra Modern Kitchen with Built-in Appliances. Located by Bayview & Elgin Mills. Close to Top-rated schools, Costco, HWY 404, Richmond Green Park, Public Transit, Recreation, Walmart, Restaurants and more!. Includes 1 underground parking & 1 locker (id:47351)
47 Marina Village Drive
Georgian Bay, Ontario
Lifestyle and comfort meet in this amazing detached home offering over 2,700 square feet of living space. This spacious four-bedroom, two-and-a-half-bath property features a main floor primary suite complete with a luxury ensuite, and thoughtful design throughout. The main level showcases an expansive eat-in kitchen with a walkout to the back deck perfect for morning coffee or summer barbecues. The two-story family room is a showstopper, with soaring ceilings and large windows that fill the space with natural light. You'll also find a large main floor laundry, a large utility room, and a convenient two-piece powder room. Upstairs, there's a bright loft area ideal for an office or reading nook, along with three generous bedrooms and another full bathroom, providing plenty of space for family or guests. The double car garage and double driveway add convenience and functionality. Located close to the community marina, this home is surrounded by a lifestyle of leisure and recreation enjoy boating, golf, skiing, hiking, biking, swimming, pickle ball, and more. The community is welcoming and social, offering year-round opportunities to connect. Social membership fee to be phased in for amenities as they become available. Only minutes off the highway, the location feels wonderfully serene yet keeps you close to shopping, dining, and amenities in every direction from big box stores to charming local boutiques. This floor plan offers the most square footage among the detached homes and is one of only a few of its kind making it an exceptional opportunity to experience the best of Oak Bay living. Newly paved driveway and lane way summer 2025. (id:47351)
210 South Pelham Road
Welland, Ontario
Exceptional opportunity in one of Welland's most sought-after neighborhoods! This exquisite 2- storey, custom-built luxury home boasts 5 bedrooms and 4 bathrooms, showcasing a host of premium upgrades throughout. With 2,508 sq. ft. of living space (over 3,000 sq. ft. in total), this home offers ample room to live and entertain. The property features engineered hardwood floors and elegant porcelain tiles, with an open-concept layout complemented by built-in surround sound, 9-foot ceilings, and a gas fireplace. The gourmet kitchen is a chef's dream, featuring quartz countertops, a wine fridge, and sleek charcoal stainless steel appliances. The convenience of bedroom-level laundry adds to the home's thoughtful design. The fully finished rec room includes a wet bar, 5th bedroom, and a 4th full bathroom. Additionally, a large storage room offers potential for a future bedroom, second kitchen, or more. Step outside to a spacious, fully fenced backyard with a custom-covered deck and gas BBQ hookup-ideal for outdoor entertaining. Conveniently located just minutes from schools, amenities, and three excellent golf courses, this home is a true gem. Don't miss the chance to make it yours! (id:47351)
1302 - 741 King Street
Kitchener, Ontario
Less than two years old and the lowest-priced unit in the building on a per-square-foot basis. This modern 1 bedroom, 1 bathroom condo features a spacious open-concept layout with floor-to-ceiling windows and a massive approximately 200 sq. ft. private balcony with two walk-outs and unobstructed King Street views, offering excellent privacy. The European-inspired kitchen includes built-in appliances, quartz countertops, and in-suite washer and dryer. Smart home technology is integrated throughout the unit. The spa-like bathroom offers a glass shower and in-floor heating. Includes one underground parking space and one storage locker. Enjoy access to premium amenities including sauna, rooftop deck, BBQ area, party room, lounge, bike storage, and ample visitor parking. Ideally located in the heart of Kitchener along the ION LRT line with easy access to University of Waterloo, Wilfrid Laurier University, major highways, and all amenities. Immediate possession available. (id:47351)
4204 - 501 Yonge Street N
Toronto, Ontario
BEST LARGE STUDIO PLUS ON HIGHT FLOOR OVER LOOK YONGE AND BLOOR STREET GREAT VIEW LOTS OF GOOD FACILITIES IN THE BUILDING. , SUBWAY AT DOOR. WALK TO ALL DOWNTOWN UNIVERSITIES AND COLLEGE GOVERNMENT OFFICE (id:47351)
58 Turtle Island Road
Toronto, Ontario
Discover your new home at 58 Turtle Island Rd, a beautifully appointed townhouse in the desirable New Lawrence Heights community by award-winning Metropia Homes. This spacious 3-bedroom, 3-bathroom home offers bright, modern living space, including carpet-free floors, a stylish kitchen with stainless-steel appliances, and a large primary suite with an ensuite and walk-in closet. Enjoy your private backyard. Perfectly located in North York, you'll have easy access to Yorkdale Mall, the subway, Allen Road, Hwy 401/400, GO Transit, and the future Eglinton Crosstown LRT. Experience the best of urban living. (id:47351)
Upper Unit - 47 South Edgely Avenue
Toronto, Ontario
Bright And Sunny 2 Bedroom 1 Bathroom 900 Sqft Unit In A Fabulously Renovated Suite. New Everything! Ensuite Laundry. Quiet Neighbourhood Steps To Transit, Schools, Parks, Waterfront, Community Centre, Arena. Minutes To The Highway And 20 Minutes To Downtown. Great Sized Rooms With Modern Finishes. 1 Parking On Private Drive Shared With Main Floor Tenant. Upper Unit Pays 40% Of Utilities. Just Move In And Enjoy! (id:47351)
3630 Brandon Gate Drive
Mississauga, Ontario
Spacious, Detached Raised Bungalow Centrally Located In Mississauga. This Home Features A Large Living/Dining Room, A Spacious Kitchen, 3 Well-Sized Bedrooms and Large Living Room Area.2 Finished Basements With Separate Entrance. One legal basement unit. Close To Hwy 427, Humber College, Woodbine Mall And Casino, Public Transportation, Hospital, Pearson Airport, Many Schools, Shopping And Amenities. (id:47351)
124 Old Oak Lane
Markham, Ontario
Bright & Spacious. Hardwood Floor On Main. Oak Staircases. Open Concept Kitchen W/ Centre Island & Quartz Countertop.Spacious 4 Bedrooms ,Two Ensuite. Minutes To Community Center, Library, Restaurants, Hospital, 407 Etr. Parks & Nature Trails Nearby. Tenant To Be Responsible & Pay All Utilities, Liability Insurance, Lawn Care & Snow Removal. (id:47351)
47 Lowe Boulevard
Newmarket, Ontario
The unit is around 500 sf and good for professional single. Very Clean and Renovated One Bedroom Unit On Main Floor , Walking Out To Backyard Directly. Very Bright With Fireplace. Newer Kitchen and Washroom , Newer Floor and Newer Windows. Newer Furnace and Air Conditioner (id:47351)
131 Forestway Trail
Woodstock, Ontario
Welcome to 131 Forestway Trail, Woodstock, a premium detached home offering 3,348 sq.ft. of finished living space on a 52.49 x 95.83 ft ravine-like lot surrounded by mature trees. This elegant home features a grand double-door entry with soaring open foyer, a spacious open-concept kitchen, dining and family area, and three generous bedrooms with two full bathrooms upstairs, including an oversized primary suite with a luxurious 5-piece ensuite and private deck access. Enjoy two large decks, a fully finished walk-out basement with recreation area, bedroom and full bath-ideal for in-laws or guests-plus parking for up to five vehicles and beautifully landscaped front gardens. Conveniently located minutes to Hwy 401, parks, top schools, shopping centres and Woodstock General Hospital, this home perfectly blends luxury, space and everyday convenience. (id:47351)
36 Treegrove Crescent
Brampton, Ontario
~ Wow Is The Only Word To Describe This Great! Wow This Is A Must See, An Absolute Show Stopper!!! A Stunning 4+1 Bedroom Fully Detached Executive Home On A Premium Lot With An Extra Deep Backyard (Boasting 3090Sqft Of Above Grade Living Space)!! Be Greeted By 9' Ceilings On Main Floor With Gleaming Hardwood Floors Flowing Throughout Main And Second Levels!! Gorgeous Designer Kitchen Features Quartz Countertops, Stainless Steel Appliances, Backsplash, And Spacious Eat-In Area!! Open-Concept Family Room With Cozy Gas Fireplace And Custom Feature Wall Perfect For Family Gatherings!! Upstairs Offers 4 Spacious Bedrooms, 3 Full Washrooms, And A Separate Loft/Office Space Ideal For Work Or Study!! Main Floor Also Includes A Private Office Great For Work From Home Setup!! Custom Feature Walls Throughout Add Luxury And Elegance!! A True Childrens Paradise Carpet Free Home Except (1) Bedroom!! Professionally Finished Basement With 1 Bedroom Finished With Legal Separate Side Entrance Ideal For Extended Family Or Granny Ensuite!! Potential Exists For Second Side Entrance To Create Another Basement Unit!! Enjoy Outdoor Living In The Expansive Backyard With Beautifully Maintained Lawns Perfect For Entertaining!! In/Out Pot Lights Add Amazing Curb Appeal And Warm Ambience!! Additional Highlights Include Newer Roof (2021), Solid Hardwood Staircase, 2 Entrances To Basement, And A Garage Equipped With EV Charging Outlet!! This Home Combines Luxury, Functionality, And Modern Comfort Seamlessly A Perfect Choice For Families Seeking Space, Income Potential, And Timeless Design!! (id:47351)
73 Poplar Crescent
Oro-Medonte, Ontario
Welcome to 73 Poplar Cres in beautiful Oro-Medonte - where country charm meets modern comfort. Set on a 0.59-acre lot just 15 minutes outside Barrie, this raised bungalow offers the ideal mix of privacy, space, and convenience. Surrounded by mature trees and tucked away on a quiet crescent, the setting provides true serenity while keeping you close to shopping, schools, and commuter routes.Step inside to discover a home that has been extensively and thoughtfully upgraded. The kitchen has been recently renovated with fresh finishes and an inviting layout perfect for daily living and entertaining. New flooring throughout adds warmth and style, while the new furnace delivers year-round efficiency and comfort. Other major improvements include a new garage door (2022), front door (2024), and a septic system (2022) - meaning all the important updates have already been handled for you.Outside, the property continues to impress. Enjoy summers in your above-ground pool (2021) or relax on the deck overlooking your private, tree-lined backyard - an ideal spot for unwinding or hosting family gatherings. The detached garage/workshop provides excellent space for hobbies, storage, or small projects, offering flexibility for every lifestyle.Adding to its appeal, this property includes two deeded access points to Lake Simcoe, just a short walk away, perfect for swimming, kayaking, or simply enjoying sunsets by the water. These quiet lakefront spots make it easy to embrace the outdoor lifestyle Oro-Medonte is known for.With its peaceful setting, large lot, and extensive upgrades, 73 Poplar Cres delivers exceptional value for those seeking a move-in-ready home in a tranquil rural community - all while being minutes from Barrie's amenities and the natural beauty of Simcoe County. (id:47351)
32 Rock Elm Court
Vaughan, Ontario
PRICED TO SELL! This exceptional 4-bedroom, 5-bathroom residence, offers over 3,000 sq. ft. of beautifully finished living space in the highly sought-after community of Patterson. Nestled on a quiet cul-de-sac, this spacious home showcases numerous upgrades throughout, including a fully finished and dry-walled garage for added convenience and style. Designed for both comfort and elegance, the layout is ideal for families and entertainers alike, with expansive living areas, natural light, and seamless flow between rooms. Perfectly situated, this home places you at the center of it all just minutes from major grocery stores, dining options, gyms, highways, and public transit, with Rutherford GO Station only moments away.Outdoor enthusiasts will love the abundance of nearby parks and green spaces, adding a peaceful touch to this vibrant location. Set in a distinguished and respected neighbourhood, this property combines prestige, convenience, and tranquility making it the ideal place to call home. *LISTING CONTAINS SOME VIRTUALLY STAGED PHOTOS* (id:47351)
18 Julie Drive
Thorold, Ontario
Welcome to a bright, well-maintained home offering flexibility, value, and a location that works for both families and investors. Licensed as a student rental and thoughtfully updated over the years, this property is just a short 5-minute bus ride to Brock University with convenient access to multiple transit routes - plus everyday shopping nearby, including the popular Big Red Market. Inside, the main level features a comfortable living area, an updated kitchen, and a convenient 2-piece bathroom. Upstairs, you'll find three generous bedrooms and a 3-piece bath. The lower level adds even more versatility, with a finished room featuring an egress window - ideal as a fourth bedroom, guest room, or additional living space - along with a 2-piece bath and shower.Major updates were completed in 2014, including flooring, windows, kitchen, and bathrooms, with further improvements such as a/c (2015), roof (2022), and fresh paint in December 2024. The home also offers driveway parking, an attached garage, and a practical layout suited to a variety of living arrangements.Virtual staging has been added to help showcase how the spaces can be furnished and enjoyed - making it easy to imagine this property as a warm, inviting place to call home. A great opportunity to own a move-in-ready property in Thorold that delivers comfort, convenience, and affordability. Some photos are virtually staged. (id:47351)
238 Queen Street S
Mississauga, Ontario
Great Investment Opportunity for Good Income mixed use Fully Leased 3 Storey Property( apt 302 IS BEING LEASED), FullyLeased, Busiest Spot In The Center of Famous Historical Village "Streetsville", immediate next to the Corner Property atThomas & Queen. Main floor (Commercial tenant: INS Market Franchise) 2nd Floor (4x 1br), 3rd floor ( 3 units: 2x1br) &Basement (2x2br), Brochure with Rent roll available upon request. **EXTRAS** Measurements: 46.44 ft x 2.50 ft x 7.26 ft x32.09 ft x 1.12 ft x 12.08 ft x 81.59 ft x 12.08 ft x 46.88 ft x 85.72 ft x 31.40 ft as per GeoWarehouse, GOOD INCOME WITHGOOD CAP RATE (id:47351)
301 - 600 Dixon Road
Toronto, Ontario
Regal Plaza represents an unparalleled opportunity to put your business at the gateway to the world. Regal Plaza's ideal location, unsurpassed architectural excellence, and the amenities any successful business demands, makes it Toronto's premier business address. Features: 12-storeys, 4 floors of office space- ground floor mezzanine and Levels 2, 3, and 4, 193 hotel suites on levels 5-11, Ground floor retail and restaurant, Large multi-use atrium, 2 levels of underground parking - 295 Spaces, 575 surface parking spaces. Own a new office in Toronto with an executive class address! Whether your business is domestic or international, Regal Plaza gives you the opportunity to have your own office space just minutes from Toronto Pearson Airport. Office suite #301 is a shell unit that you can have designed to include furnishings and even kitchenettes and bathrooms. The Unit has 996 square feet And comes with an underground parking. Regal Plaza offers an eclectic mix of office, retail, and even a world-class hotel. The result is an address ideally suited for business. It is located near the Canadian Head Offices of some of the world's most successful corporations. From UPS and Purolator to Pepsi and General Mills, Regal Plaza is surrounded by countless corporations clustered around the airport and beyond. And with air traffic at Pearson Airport rising steadily year over year the time has never been better to own at Regal Plaza. Transit Score: 70, EXCELLENT TRANSIT, Transit is convenient for most trips. Commute is a breeze, Closed to Highway 401, 403 And 427. Toronto Population: 6.31 MILLION, A 0.93% INCREASE FROM 2021. The Building: 200,000 SQUARE FEET. 12 STOREYS, 4 FLOORS OF UNPARALLEDED OFFICE SPACE TOTALING OVER 60,000 SQ. FT. Get This Office For You Today Before It Is Gone! Landlord Is Motivated. (id:47351)
1726 County 26 Road
Brighton, Ontario
Looking for a relaxed country lifestyle with main-floor living, multiple garage spaces, and close proximity to town? This immaculate 3-bedroom, 2-bathroom country bungalow offers exceptional space, privacy, and functionality. Meticulously maintained, the home features a bright, thoughtfully designed layout with beautiful hardwood floors throughout and large windows that fill the space with natural light. The kitchen is both stylish and practical, offering durable Corian countertops and ample upgraded cabinetry, with main-floor laundry conveniently located nearby. The bedrooms are generously sized with plenty of closet space, while the main-floor living area and finished basement family room-complete with a cozy gas woodstove-provide room for everyone to relax and gather. In addition to the attached double garage, the property boasts a detached, fully insulated and natural gas-heated double garage, plus an additional single garage-ideal for vehicles, hobbies, or extra storage. A private driveway with abundant parking leads to the home, which is set well back from the highway, offering peace, privacy, and easy access. Numerous upgrades include a 2-year-old heat pump, owned water softener (2022) and a new roof on the shop (2023). Pride of ownership is evident throughout this move-in-ready property, making it an excellent opportunity for those seeking comfortable country living with practical amenities. (id:47351)
417 - 1350 Hemlock Road
Ottawa, Ontario
Newer 1 bedroom modern apartment in desirable WaterRidge village. Comfortable living with with low maintenance unit . Bright kitchen is equipped with extended height cabinets and upgraded appliances. Unit comes with parking spot 61, locker 4505 in room 54. Bike racks available in the underground garage. Water is heated and cooled by Temspec Spartan TE226 Vertical Stack Fan Coil.Minutes to Beechwood av, Montfort hospital, Blair LRT station, 10-12 min drive to Downtown. Playground, water park, skating ring, tennis court right at your door. Enjoy gorgeous evening sunsets & Gatineau Hill vistas, walking/biking along the Ottawa River. (id:47351)
Bsmt - 6520 32 Side Road
Halton Hills, Ontario
Spacious And Newly Renovated 2 Bedroom, 1 Washroom Basement Apartment For Lease In The Beautiful Community Of Acton, Ontario. This Bright And Modern Basement Features Brand New Vinyl Flooring Throughout, An Upgraded Contemporary Washroom, And Stylish Pot Lights That Create A Clean And Inviting Living Space. Enjoy The Convenience Of A Private Separate Entrance And Ensuite Laundry, Offering Complete Privacy And Everyday Comfort. The Layout Is Exceptionally Spacious, With Well-Sized Bedrooms And A Functional Living Area Ideal For Couples, Small Families, Or Professionals. Located In A Quiet And Family-Friendly Neighbourhood, Acton Is Known For Its Strong Community Feel, Scenic Nature Trails, And Easy Access To Parks, Conservation Areas, And Local Amenities. Residents Enjoy A Peaceful Small-Town Lifestyle While Still Being Conveniently Connected To Georgetown, Milton, And Major Highways. Close To Schools, Shopping, Restaurants, And Public Transit, This Location Offers Both Tranquility And Convenience. Rent Is All Inclusive Of Utilities, Making Budgeting Simple And Stress-Free. A Fantastic Opportunity To Live In A Beautifully Updated, Move-In Ready Basement In One Of Halton Hills' Most Desirable Communities. (id:47351)
263 Vellore Avenue
Vaughan, Ontario
Welcome to a beautiful detached home in the heart of the vibrant, family-friendly Vellore Village/Woodbridge Community. This well-maintained, very clean 5-bedroom, 5-washroom home sits on a 45 X 79.5 rectangular lot offering ~4100 sq.ft. of total living space. Main Floor Showcases 9Ft Ceilings, Hardwood Floors, Pot Lights, An Oversized Combined Living And Dining Area, a bright Eat-In Kitchen overlooking The Large Family Room With Gas Fireplace, Laundry, Walk Out From The Kitchen to your Private Backyard - Professionally landscaped and interlocked with plenty of green space and a gazebo for outdoor activities or relaxing evenings. Upstairs, you'll find 4+1 Generous Bedrooms and 3 washrooms, including a Large Primary Retreat with two Walk-In Closets and a 6-Piece ensuite, meditation room, Computer loft overlooking the front. The fully finished one-bedroom basement is ideal for an in-law suite, guest accommodation, or recreational space, with a washroom, pot lights, bar, entertainment room, fireplace with engineered hardwood floor, and open concept. This home is steps away from everything you need: Top-rated schools, library, and community Centre, parks, fitness clubs, Vaughan Mills for shopping, Canada's Wonderland, and public transit, access to Hwy 400, Vaughan Metropolitan Centre Subway Station, and proximity to a Cortellucci Vaughan Hospital for peace of mind, And So Much More! Key Features: Recently painted in neutral tones, this carpet-free home boasts hardwood flooring, outside and inside pot lights, Zebra roller blinds(2025), new roof(2022), and two garage door openers for modern convenience. Stainless steel fridge, gas stove, range, dishwasher, washer, and dryer (id:47351)
