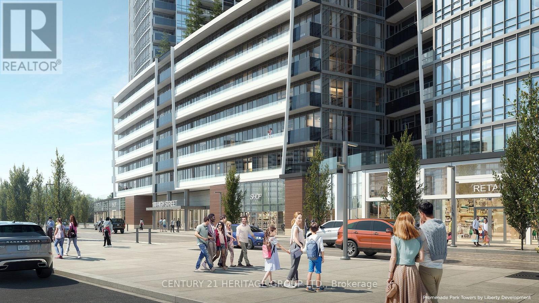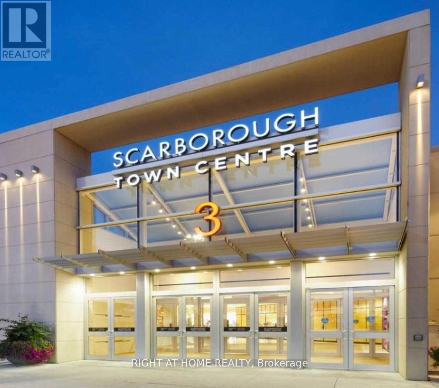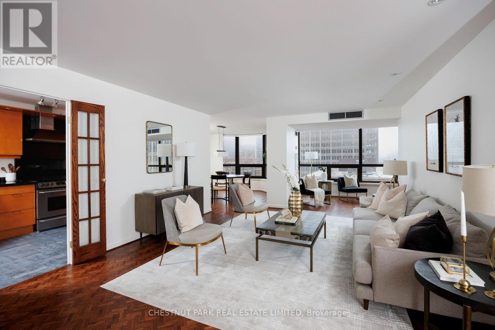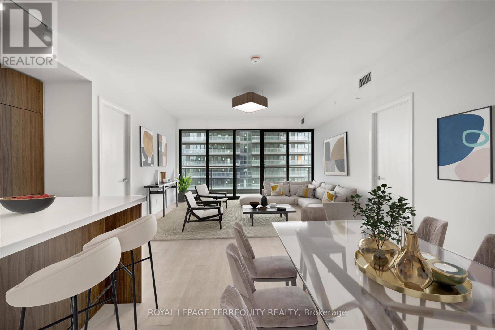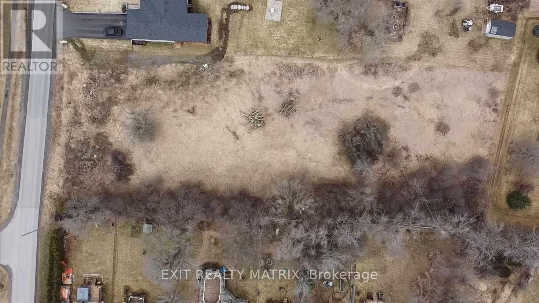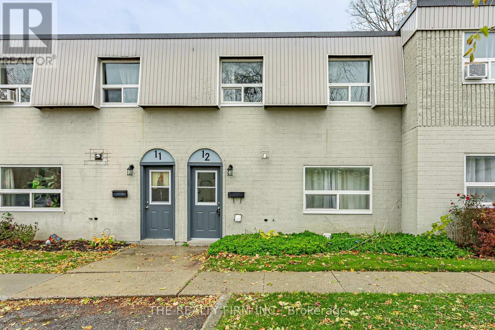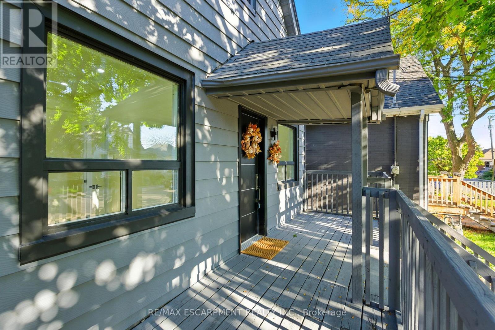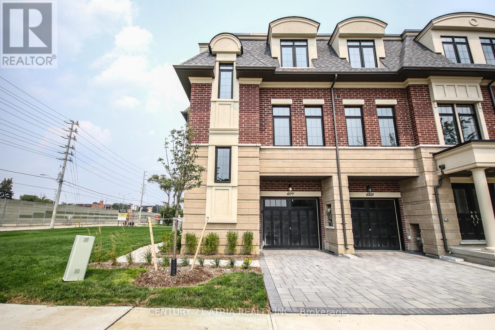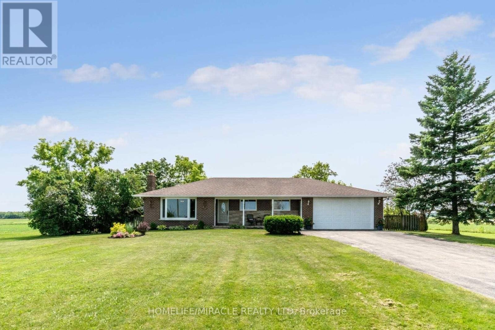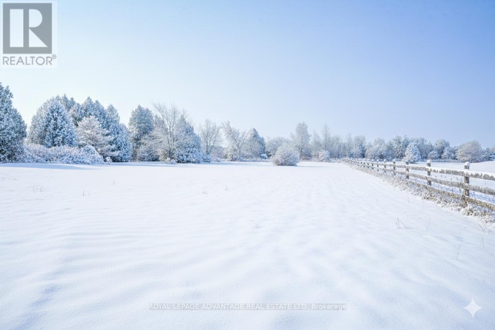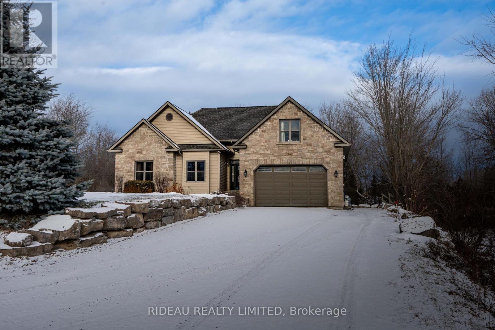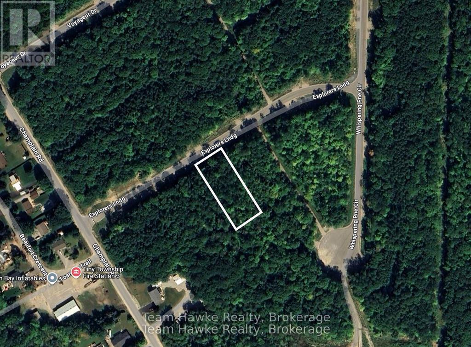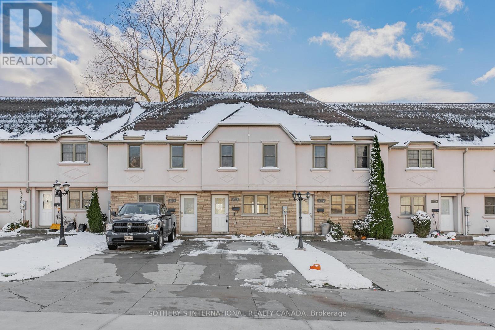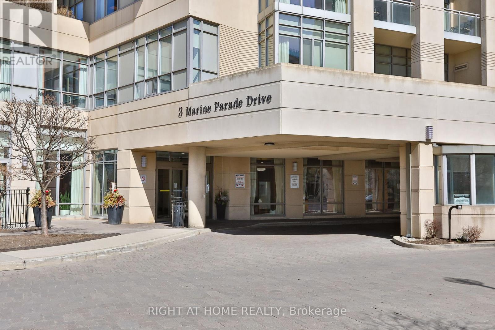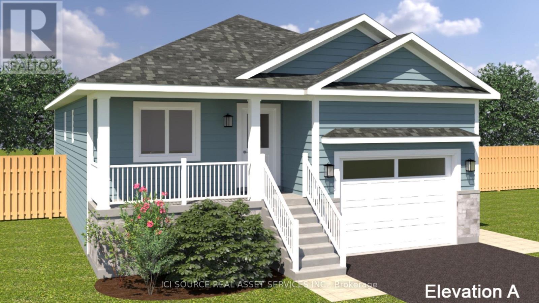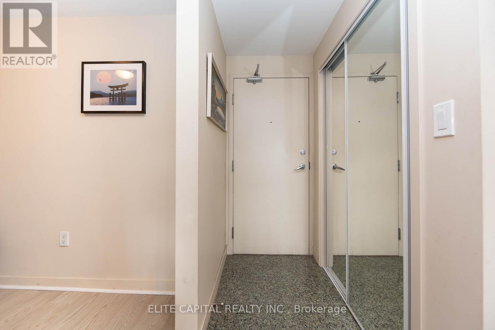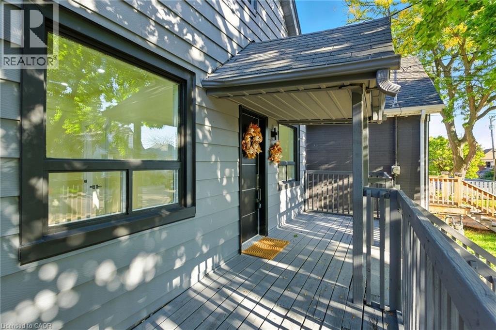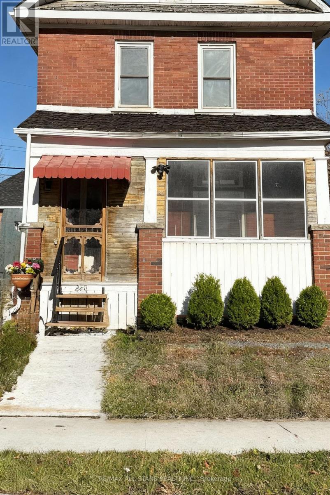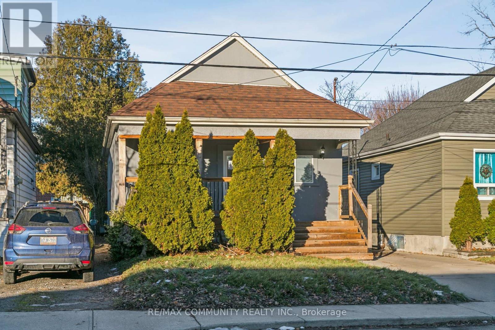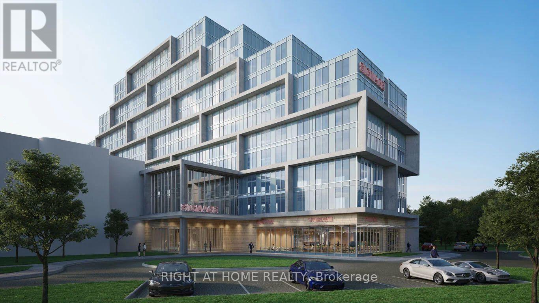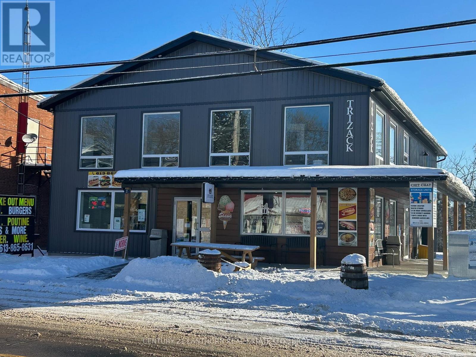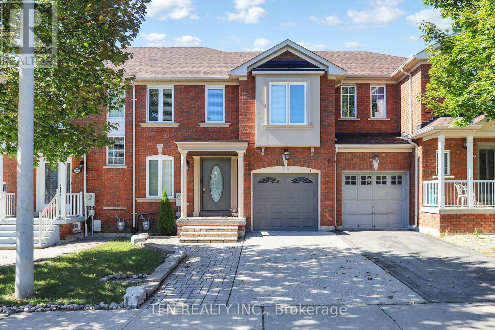A3410 - 30 Upper Mall Way
Vaughan, Ontario
In Prime Thornhill Promenade Mall Location! Beautiful 2 Bedroom 2 Bathrooms Corner Condo with Unobstructed East-South View, 9 Ft. Ceilings, Open Concept Design, 24Hr Concierge, With Direct Access to Shopping Mall, Full Size Grocery Store, Medical Offices, Restaurants, Banks and Much More. Steps to Public Transportation, Viva, YRT, Promenade Village, Schools and Place of Worship. Near Major Highways, Community Center, Local Library. Building Features: Green Terrace Roof, Exercise Room, Yoga Studio, Party Room, Media/Game Room and a Lot More. (id:47351)
Fc-13 - 300 Borough Drive
Toronto, Ontario
Great Opportunity To Carry On Any Franchise is Possible. Currently A Well Established It Is A Rapidly Growing K-Chicken Franchise . Location! Location!! Location!!! Welcome To Scarborough Town Centre, The Hub Of Scarborough! Over 1,300,000 Sq. Ft Retail Space & More Than 250 Stores & Services Includes Walmart & Cineplex Cinema As Its Anchor. It Has Built A Good Reputation In The Neighborhood, Which Brings More And More Customers Every Day. Excellent Business Who Are Looking To Invest In A Right Business. (id:47351)
1903 - 62 Wellesley Street W
Toronto, Ontario
Introducing Suite 1903 - a refined and spacious 2 Bedroom + Den, 2 Bathroom residence offering more than 1,600 sq.ft. of elevated living in one of Toronto's most distinguished boutique addresses. Positioned high on the 19th floor, this impressive suite is wrapped in brilliant natural light, showcasing sweeping south-facing city views that create a striking backdrop from morning to night. Extensively updated with a modern, cohesive design, the home features a beautifully renovated kitchen with clean contemporary finishes, luxuriously refreshed bathrooms, newly refinished hardwood flooring, smooth ceilings, and a sophisticated designer paint palette. Automated blinds throughout provide effortless comfort, while generous in-suite storage blends seamlessly into the home's elegant aesthetic. Both bedrooms are thoughtfully proportioned, including a serene primary retreat with a large walk-in closet complete with custom organizers. The versatile den offers endless possibilities - ideal as a dedicated office, quiet reading nook, or personal library. Built-in speaker wiring throughout the main living areas and primary bedroom enhances the overall living experience. Located just steps from Yorkville, Bay Street, Queen's Park, and the University of Toronto, this exceptional suite delivers a rare combination of scale, light, and urban convenience. Notable Upgrades: updated electrical thermostats, new automatic blinds throughout, refinished hardwood floors, fresh paint, new countertop in second bathroom, updated outlets and lighting, built-in closet organizers in the primary suite, and freshly cleaned bedroom carpets. 1 Parking Spot + 1 Bike Spot. Building Amenities: squash court, fitness centre, outdoor terrace, beautiful indoor pool, 24/7 concierge/security, and abundant visitor parking. (id:47351)
1406 - 33 Frederick Todd Way
Toronto, Ontario
Where city buzz meets quiet luxury - welcome to The Residences of Upper East Village. This brand-new 2-bed, 3-bath suite delivers modern living with an effortless, elevated edge. Designed with intention, the open-concept living and dining space flows seamlessly into a sleek Italian kitchen outfitted with Miele appliances, quartz countertops, undermount lighting, and a statement centre island - perfect for casual dining or sunset cocktails. Wide-plank European oak floors run throughout, grounding the space with warmth and understated sophistication. The primary suite is a private retreat, featuring dual double closets and a spa-inspired 5-piece ensuite with a freestanding tub and glass-enclosed shower. The second bedroom offers its own balcony walkout, closet, and a beautifully finished 4-piece ensuite - ideal for guests or a home office setup. A full-size laundry room with sink, custom cabinetry, and premium washer and dryer completes the home, where function meets finesse at every turn. Life at Upper East Village feels elevated by design. Enjoy a curated collection of amenities including an indoor pool, steam room, state-of-the-art fitness centre, games lounge, boardroom, elegant entertaining spaces, and a rooftop terrace with BBQs and fire pits - all supported by 24-hour concierge service. Set amid greenery at Brentcliffe & Eglinton, the neighbourhood strikes a rare balance: polished yet connected. Located within the coveted school district for Rolph Road Public School, Bessborough Drive Middle School, and Leaside High School, and just steps to cafés, boutiques, restaurants, and the new Eglinton LRT. With seamless access to downtown, uptown, and the DVP, this is a lifestyle that's polished, spirited, and unmistakably Toronto. (id:47351)
69 Donald Street
Ottawa, Ontario
Welcome to one of Ottawa's most impressive architectural masterpieces. Built in 2016 by Bellagio, this ~7,800 sq. ft. custom luxury triplex was designed by the builder-owner with no expense spared. Combining sophisticated modern living with exceptional investment upside, this property is offered significantly below today's replacement cost of ~$3.5M+. Each expansive residence spans 2,400 to 2,750 sq. ft. and features 3 to 4 bedrooms, 2.5 baths, soaring 9-foot ceilings, and open-concept layouts. Premium craftsmanship is evident throughout, including engineered hardwood, quartz waterfall islands, Italian porcelain, custom cabinetry, floor-to-ceiling windows, and 8-foot solid-core doors. Independence is guaranteed as every unit is equipped with its own electrical panel, furnace, HRV, tankless water heater, and in-suite laundry.The building is designed for elite entertaining, featuring a grand floating staircase that is elevator-ready, a heated double garage, and a common theatre room. The massive rooftop patio is a true urban oasis, prepped for a full outdoor kitchen, hot tub, and shower, all while offering stunning panoramic views of the downtown skyline. Strategically located steps from the Rideau Sports Centre, Sandy Hill footbridge, and Ottawa U, the property is primed for long-term growth with R4UC-C zoning and an upcoming shift to CM2 zoning in 2025 for potential commercial use. The fire-rated basement is already roughed-in for a 4th/5th unit, making this a rare opportunity for multi-generational living, high-end rentals, or a future condo conversion. The upcoming CM1 zoning (2025) transforms this property into a high-density, mixed-use asset. This new designation permits building heights typically up to four storeys and introduces a wide range of commercial uses, including professional offices, medical clinics, daycares, and retail.Experience the ultimate in Ottawa luxury with endless potential. Book your private showing today. (id:47351)
2572 Dow Street
Ottawa, Ontario
Discover the perfect setting for your future home on this spacious 1.5-acre lot located on quiet Dow Street in the charming village of Metcalfe. Enjoy a family-friendly lifestyle with the park and ball diamonds just across the street, providing endless opportunities for recreation and community engagement. With four schools within walking distance, its an exceptional location for families seeking both convenience and small-town charm.Located just a short drive from the city, yet nestled in a peaceful village setting, this property offers the best of both worlds. Whether you're ready to build now or planning for the future, don't miss this incredible opportunity to secure your spot in one of Rural Ottawa South's desirable communities. (id:47351)
12 - 271 Thames Street N
Ingersoll, Ontario
Welcome to 271 Thames Street North in Ingersoll. This well-maintained two-storey townhouse condo is available for lease at $2,100/month plus utilities and offers comfort and convenience in a desirable location. The upper level features three spacious bedrooms and a full four-piece bathroom. The bright main floor includes an open-concept living and dining area, functional kitchen with patio access, main-floor laundry, and a one piece powder room. Enjoy outdoor space through the patio doors, ideal for relaxing or morning coffee. Includes one assigned parking space plus shared visitor parking. Located in a quiet, family-friendly community close to parks, schools, shopping, restaurants, and with easy access to Hwy 401 for commuters to London and Woodstock. (id:47351)
9 Alice Street
Hamilton, Ontario
Step inside 9 Alice Street and discover a thoughtfully renovated 3 bedroom, 2 bathroom home. From the moment you enter, you'll appreciate the attention to detail throughout, featuring beautiful finishes, updated fixtures, and bright, open-concept living spaces ideal for both everyday living and entertaining. Large windows fill the home with natural light, creating a warm and inviting atmosphere. The kitchen and main living areas connect, offering a practical and welcoming layout. One bedroom is located on main level perfect for home office or extra space. Situated in desirable Crown Point neighbourhood, this home offers the best of both community charm and urban convenience. Enjoy easy access to schools, parks, cafes, restaurants, shopping, and public transit. Completely move-in ready, 9 Alice Street presents an excellent opportunity to settle into a beautifully updated home and start creating lasting memories. (id:47351)
1671 Vellore Crescent
Mississauga, Ontario
Stunning 3,000 sq ft executive three-storey townhouse ideally situated in the heart of prestigious Mineola. This elegant residence offers exceptional space, refined finishes, and a thoughtfully designed layout perfect for modern living and entertaining. Featuring soaring ceilings, expansive windows, and an abundance of natural light, the home showcases open-concept principal rooms with timeless architectural detail. The gourmet kitchen is designed for both function and style, complete with premium appliances, custom cabinetry, and ample workspace. Generously sized bedrooms provide private retreats, including a luxurious primary suite with spa-inspired ensuite and walk-in closet. The versatile three-storey layout offers flexible living spaces ideal for a home office, family room, or guest accommodations. Quality craftsmanship and upscale finishes are evident throughout. Located minutes from top-rated schools, parks, trails, shopping, transit, and Lake Ontario, this exceptional townhouse combines executive living with the convenience of a sought-after neighborhood. A rare opportunity to own a spacious, elegant home in one of Mississauga's most desirable communities. Suited For Today's Modern Family W/ Open Concept Living/Dining, Upgraded Cstm Kitchen W/ B/I Apps. Bright & Spacious Rms W/ Oversized Windows, Finished Basement, Backyard Retreat & Deck W/ Gas Line For Year-Round Bbq. Rare Opportunity In Mineola/Mississauga - Mins From Top Rated Schools, Shops, Restaurants, Transit & Port Credit. (id:47351)
13946 Mclaughlin Road
Caledon, Ontario
Stunning Bungalow On Half Acre In Prime Caledon Location! Private Lot On Paved Road, 10 Mins To Brampton, Georgetown And Cheltenham! All The Work's Been Done Here With Hardwood Floors, Renovated Kitchen & Bath, Bay Windows on main floor, Roof, Furnace & A/C, Baseboards & Trim!. Finished Basement W/Sep. Ent. And 2nd Kitchen, 2nd Laundry, Rec Room, Games Room, Beautiful 3 Pc Bath, Big Cantina! 16'X15' Workshop And A Garden Shed! Bonus Storage Room At Back Of Garage. (id:47351)
2047 Rosedale Road N
Montague, Ontario
Discover the perfect balance of country living and accessibility. Situated a short drive from Carleton Place or Smiths Falls, this residential lot offers a peaceful rural lifestyle with a convenient commute. The property has an installed driveway and a registered PIN. It is an excellent canvas for your future custom residence. (id:47351)
25 Mcnamee Lane
Rideau Lakes, Ontario
Welcome to your own piece of paradise on the Big Rideau. Built in 2009, this beautifully maintained 3-bedroom, 2.5-bath home offers bright, open-concept living with stunning water views from the kitchen, dining, and living areas. The spacious primary bedroom features a 4-piece ensuite, walk-in closet, and direct access to a private deck overlooking the lake. The finished walkout basement includes a large recreation room, perfect for family gatherings or entertaining. Above the attached two-car garage, a bonus room provides flexible space for a home office, games room, or studio. The home comes complete with an electric vehicle charging station. Set on a private and beautifully landscaped 1.5-acre lot with easy access from Narrows Lock Road, the property boasts approximately 150 feet of waterfront in a sheltered bay just off the main channel which ideal for fishing, boating, and enjoying expansive Big Rideau views. Conveniently located with an easy commute to Kingston, Brockville, Perth, and Smiths Falls. A rare opportunity to enjoy waterfront living. Book your private showing today! (id:47351)
Lot 43 Explorers Landing
Tiny, Ontario
Located in the sought-after Toanche settlement, this spacious lot offers 109 feet of frontage and is just under three-quarters of an acre, providing the perfect opportunity to build your dream home. Nestled within an established subdivision of 73 lots, the property offers a peaceful, nature-filled setting while being close to local amenities. Enjoy nearby features including a community playground, Toanche Park, and the scenic OFSCA Trail system, all just moments away. The marina and boat launch are also within a short drive, offering easy access to waterfront activities. With nature right at your doorstep, this lot presents a fantastic opportunity for those looking to create a peaceful retreat in an established estate community. NOTE: Lot grading fee of $5,250 has been paid by the Seller. Price is inclusive of HST. (id:47351)
4 - 47 Blandford Street
Woodstock, Ontario
Welcome to 47 Blandford Street Unit 4. This 1138 SF, two storey condo townhome is move-in ready, freshly painted, completely carpet-free with very little exterior maintenance. Upon entering, you are greeted by the bright and airy eat-in kitchen with stainless steel appliances and oak cabinetry. Leading you to the living room with lots of natural light, featuring an upper level balcony overlooking the rear yard with no direct neighbours. Heading to the second level, you will find three bedrooms and a full four piece bathroom, suitable to fit your needs. The finished lower level is complete with a separate entrance and walk-out to the backyard, a spacious recreation room, a three piece bathroom and utility room offering laundry facilities for your convenience, making this space great for movie nights or hosting guests. This home offers private parking for two vehicles and plenty of visitor parking. Perfect for any first time home buyer or investor. Centrally located in Woodstock- nearby schools, parks, public transit, within walking distance to downtown and minutes from highway access, this home is nestled in a prime location. Enjoy both the convenience and community with this beautiful home. (id:47351)
707 - 3 Marine Parade Drive
Toronto, Ontario
Luxury Senior Living One-Bedroom Condo with Premium AmenitiesExperience the best in senior living with this beautifully designed one-bedroom condo featuring an open-concept layout, laminate flooring, and a bright solarium with a walkout to a private balcony.Located in a prestigious community, this residence offers an extensive range of luxury amenities designed for comfort, wellness, and convenience.Building Amenities: Housekeeping Services 24/7 Nurse on Duty Fitness Classes & Wellness Programs Hair Salon & Spa Outdoor Terrace & Social Lounges Fine Dining & On-Site Cafe Concierge & Security Services Recreational Activities & Entertainment Library & Reading Room Mandatory Club Service Package: $1,923.53/month includes access to all premium amenities, daily services, and wellness programs.Enjoy a worry-free lifestyle with everything you need at your doorstep. (id:47351)
132 58th Street S
Wasaga Beach, Ontario
Build your new home at the best location in Wasaga Beach! Just minutes to good schools (St. Noel elementary and Simcoe Shores secondary), shopping at the Real Canadian Superstore or the soon-to-be-built Costco and a quick drive to the Match Eatery at the Playtime Casino Wasaga Beach. Or you can simply walk to the longest freshwater beach in the world! Two elevation styles to choose from, both raised bungalows with two bedrooms and two bathrooms makes for easy, one floor living. Optional finished basement is also available. Comfort Contracting Inc., a local builder, can begin building your new home as soon as you commit to the purchase. Property taxes to be assessed. An estimated tax amount is shown while assessed as vacant land.*For Additional Property Details Click The Brochure Icon Below* (id:47351)
1008 - 10 Navy Wharf Court
Toronto, Ontario
Modern Comfort Meets Downtown Convenience Bright and spacious 1-bedroom + den condo offering a perfect blend of modern design and urban convenience. Featuring floor-to-ceiling windows and a functional open-concept layout, this unit is flooded with natural light throughout the day. The generous den can easily serve as a second bedroom or home office, making it ideal for professionals, couples, or investors. Residents enjoy exclusive access to the 30,000 sq ft Superclub, complete with a fully equipped gym, tennis court, basketball and squash courts, bowling lanes, 25-meter indoor pool, private theatre, massage spa, billiard lounge, rooftop patio, and more. 24-hour concierge service adds to the luxury lifestyle experience. Situated steps from the CN Tower, Rogers Centre, waterfront, Entertainment District, grocery stores, transit, and with quick access to the Gardiner Expressway this location is unbeatable. Lovingly maintained by the original owner and move-in ready. A fantastic opportunity to own in one of Torontos most vibrant and amenity-rich communities (id:47351)
9 Alice Street
Hamilton, Ontario
Step inside 9 Alice Street and discover a thoughtfully renovated 3 bedroom, 2 bathroom home. From the moment you enter, you’ll appreciate the attention to detail throughout, featuring beautiful finishes, updated fixtures, and bright, open-concept living spaces ideal for both everyday living and entertaining. Large windows fill the home with natural light, creating a warm and inviting atmosphere. The kitchen and main living areas connect, offering a practical and welcoming layout. One bedroom is located on main level perfect for home office or extra space. Situated in desirable Crown Point neighbourhood, this home offers the best of both community charm and urban convenience. Enjoy easy access to schools, parks, cafes, restaurants, shopping, and public transit. Completely move-in ready, 9 Alice Street presents an excellent opportunity to settle into a beautifully updated home and start creating lasting memories. (id:47351)
280 Lansdowne Street W
Peterborough, Ontario
Bright and Beautiful Home! A Must see - beautifully maintained character home in the Heart of Peterborough. Soaring ceilings and large windows fill every room with natural light, creating a warm, welcoming atmosphere throughout. This move-in-ready gem offers three spacious bedrooms, a full bathroom, and a convenient half bath located on the main level. Spacious kitchen with walk in pantry. Lots of storage. Open concept flow of the living/dining or option to separate spaces. Enjoy summer evenings in the backyard open space or screened-in porch, ideal for relaxing or entertaining. The lower level provides versatile space for a home office, workshop, or extra storage, while the full-height attic invites potential - add your creativity-whether you envision a studio, additional bedroom, or cozy retreat. Recent updates enhance both style and function, including a modern kitchen with walk-in pantry (2022), fresh paint (2025), new flooring (2022), and a brand-new fence (2025). With its combination of classic character, contemporary upgrades, and low-maintenance living, this home is perfectly suited to your needs. Located just steps from shopping, parks, community centres, and amenities, this property offers unmatched convenience and lifestyle appeal. A wonderful choice for families of all sizes or as a smart investment opportunity! (id:47351)
147 Lebovic Campus Drive
Vaughan, Ontario
Dream home in Patterson - with income-generating, TWO-STORY LOWER LEVEL APARTMENT WITH SEPARATE ENTRANCE. Set on a rare 33' X 94" ravine lot with a walk-out basement and an extra-wide 21' interior, this end-unit townhome is unlike anything else in Patterson. Envisioned by a renowned interior designer, every detail has been thoughtfully curated to surpass model home standards. Step inside to soaring 10' ceilings on the main floor and 9' on the second, smooth ceilings throughout, and rich 5" hardwood paired with 7" modern baseboards and 8' shaker doors. The kitchen is a true showpiece, anchored by a 10' island with dual waterfall edges, quartz counter, walk-in pantry, under-cabinet lighting, and a window seat that captures ravine views. The primary suite offers a retreat-like feel with a custom walk-in closet and spa ensuite featuring a standalone tub, quartz niches, sleek skirted one-piece toilets, and upgraded fixtures. The two-storey basement apartment, complete with laundry, offers versatility - perfect for multi-generational living or as a rental suite generating approximately $2,700/month. Outdoors, professional landscaping, interlock walkways, private side patio with backyard access, extended deck, multiple patios, and vinyl fencing create a private oasis. Added conveniences include dual laundry rooms, CATS5 wiring, BBQ gas line, and extra parking. This is more than a home - it's a statement of style, function, and luxury living. (id:47351)
46 East 7th Street
Hamilton, Ontario
Discover this stunning 2+2 bedroom, 2-bath bungalow nestled in the sought-after Centremount neighbourhood. From the moment you enter, you'll be impressed by the sun-filled, open-concept design. The chef-inspired kitchen offers custom cabinetry, quartz countertops, a large island, and stainless steel appliances--perfect for hosting or daily living. The home also features immaculate curb appeal and a private driveway accommodating three cars. A true turnkey gem in Centremount. (id:47351)
123 - 600 Dixon Road
Toronto, Ontario
Exceptional opportunity to lease a brand-new, never-occupied shell office unit at Regal Plaza. Unit 123 offers bright space with windows, providing an ideal blank canvas to design a custom office layout tailored to your business needs. Strategically located just minutes from Toronto Pearson International Airport with easy access to Highways 401, 409, and 427, and steps from the Toronto Congress Centre, this modern development offers excellent connectivity and visibility. Regal Plaza features contemporary architecture within a rapidly growing commercial hub, making it well suited for a wide range of professional uses including office, medical, legal, technology, and financial services. (id:47351)
25 Main Street W
Elizabethtown-Kitley, Ontario
Business with property for sale in the Village of Lyn, Ontario, offered for sale as a corporation, including the land, building, and operating company, conveniently located between Brockville and Mallorytown. The property is home to an established convenience retail operation offering a wide range of products and services, including freshly-made pizza, hot food, subs, burgers, poutine, baked goods, coffee, ice cream, seasonal frozen treats, lottery, propane exchange, firewood, ice, and more. The business holds AGCO approvals for beer, wine, and ready-to-drink beverages, as well as OLG authorization, with licence transfers subject to CPIC approval. A dedicated Burger and Fry operation is integrated into the rear of the building for year-round use, improving operational flow and simplifying staffing. The building also includes climate-controlled indoor storage units and office space, providing diversified income sources beyond the core retail business. The property has been designed to allow multiple components to operate independently, with separate electrical panels and fire-rated separations between uses, offering flexibility to maintain a single integrated business or divide the operation into separate enterprises, subject to approvals. The main floor layout is efficient and purpose-built, with a large commercial retail area, a kitchen and food preparation spaces, a cooler, storage rooms, a washroom, and service areas. Floor plans and a schedule of chattels are available. Financial information will be made available to qualified buyers during the initial period following acceptance of an offer, subject to standard conditions. (id:47351)
24 Lucerne Drive
Vaughan, Ontario
Freehold Townhouse In Vaughans Highly Desirable Vellore Village! Recently Painted, Bright & Welcoming Home Featuring An Open Concept Layout With Hardwood Floors On Main, 2nd Floor & Basement. Custom Kitchen With High-End Cabinets, Granite Countertops & Updated S/S Appliances. Spacious Bedrooms Including A Huge Primary Retreat With 5-Pc Ensuite Featuring Jacuzzi Tub & Dream Walk-In Closet. Thousands Spent On Upgrades: Interlock & Landscaping, Wide Stamped Concrete Driveway, Updated Stucco Facade, Epoxy Garage Floors W/ Shelving, Cozy Interlocked Backyard With Walkout Access From Both Inside The Home And From The Garage! Finished Basement With Bedroom & Ample Storage. Major Updates: Windows (2021), Roof & Insulation (2020), Furnace & HWT (2016), AC (2015). Perfect For First-Time Buyers, Families Or Downsizers. Located In A Vibrant Community. Walking distance to Mattew Park, Top-Rated Schools, Vellore Village CC, Shopping Plazas, Community Centre & Easy Access To Hwy 400. A Must See! Will Not Disappoint! (id:47351)
