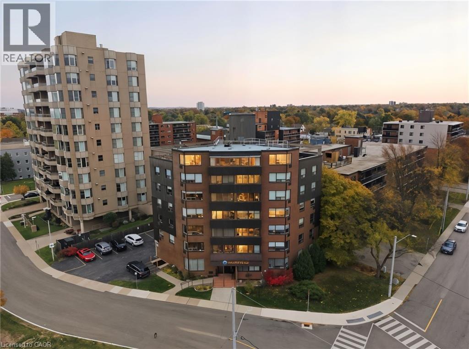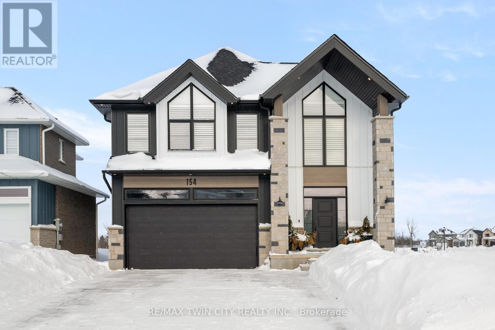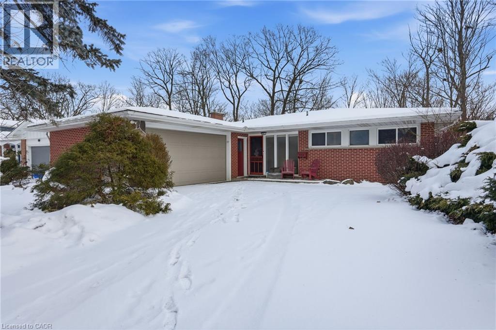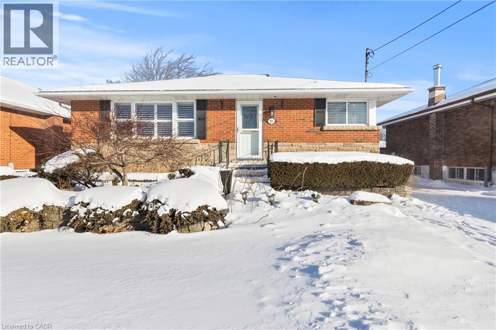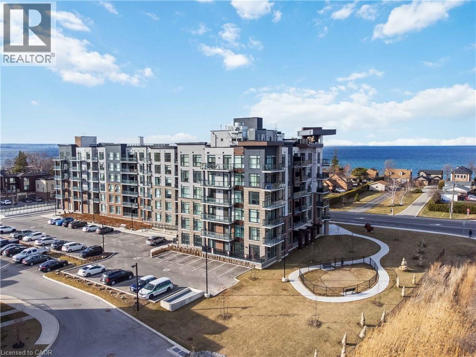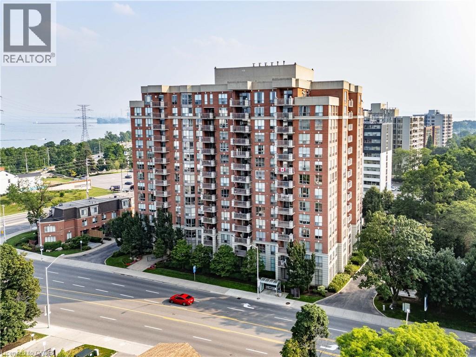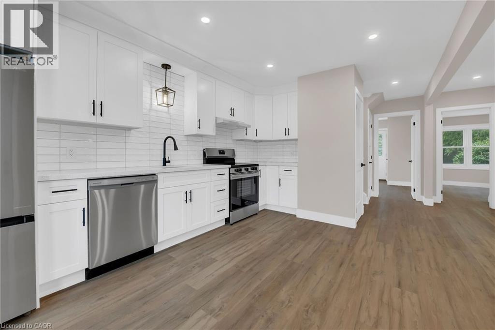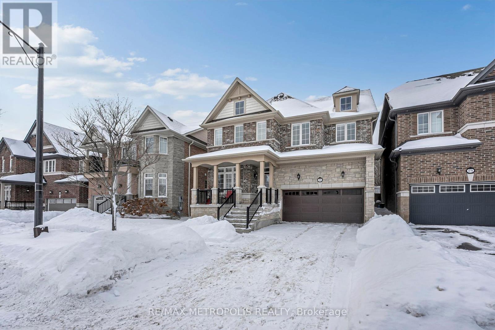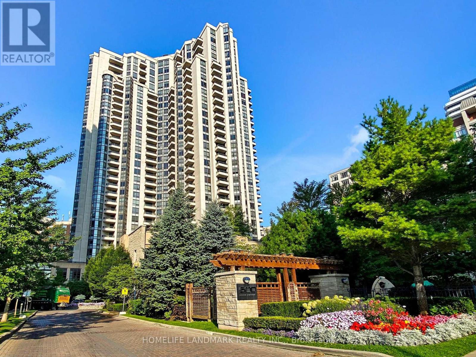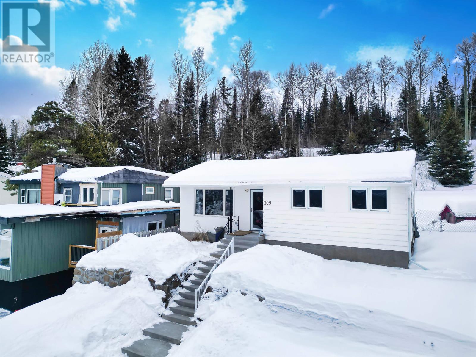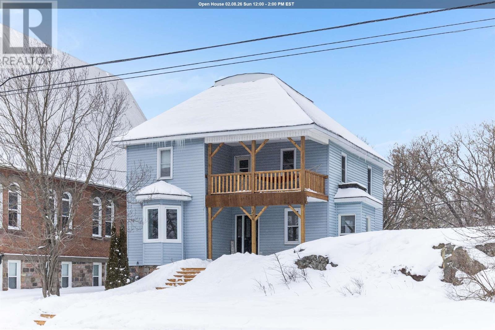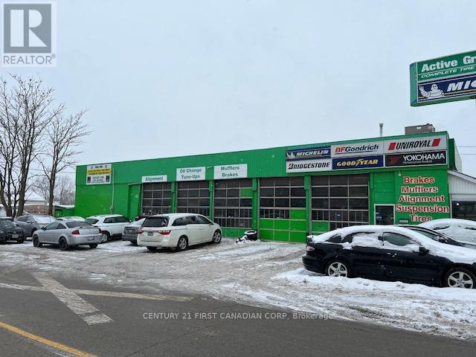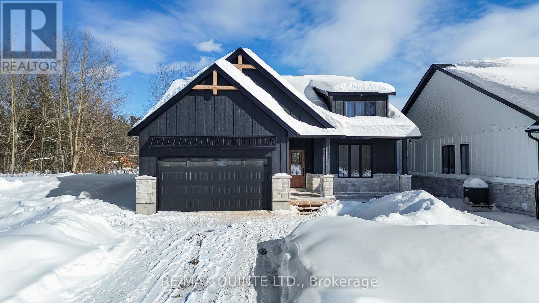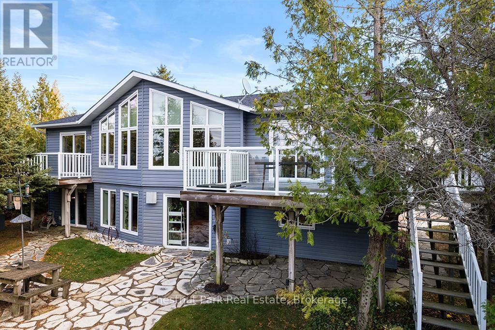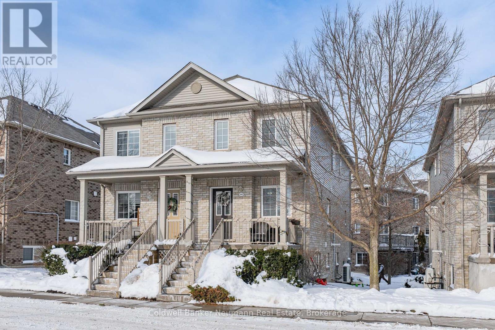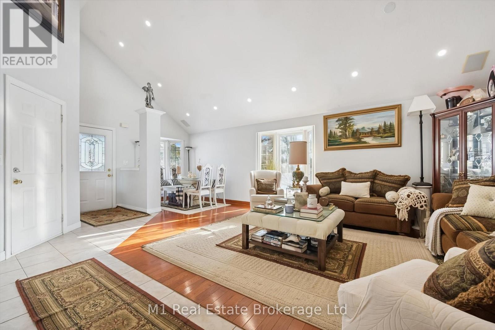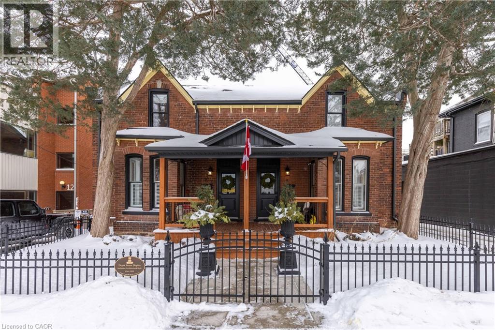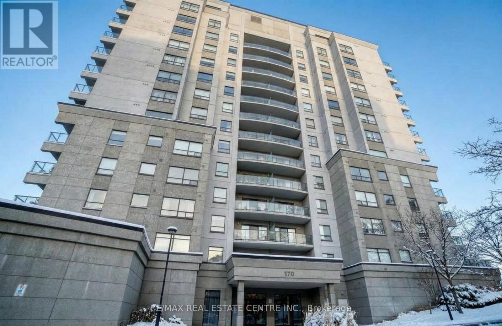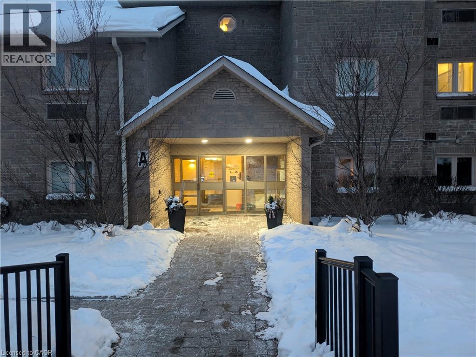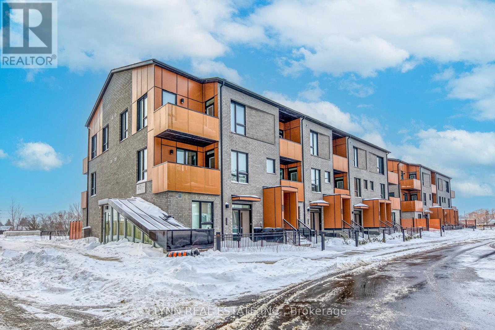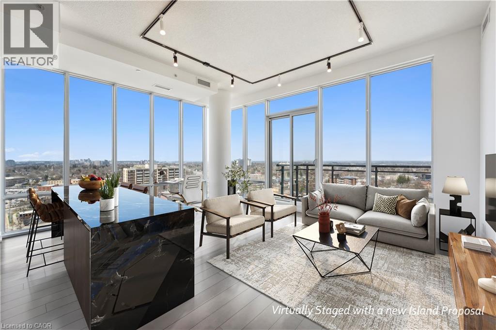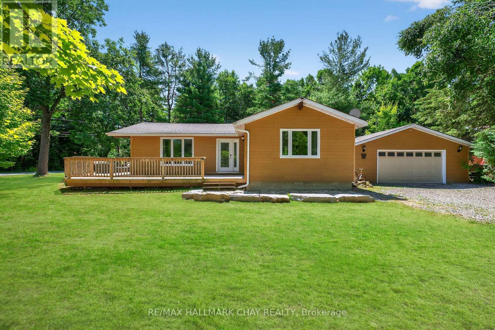166 Mountain Park Avenue Unit# 502
Hamilton, Ontario
Welcome to Incline Place, a truly exceptional residence perched proudly atop the Wentworth Stairs. This spacious 3-bedroom, 2-bath condo offers over 1,400 sq. ft. of light-filled living space with unobstructed, panoramic views of the city, Lake Ontario, and the Toronto skyline - you can even spot the CN Tower on a clear day! The open-concept layout seamlessly blends the living, dining, and kitchen areas, making it ideal for entertaining. The kitchen features stainless steel appliances and overlooks the main living space, so you're always part of the conversation. Wall-to-wall windows flood the unit with natural light and showcase those breathtaking views. Additional highlights include engineered hardwood flooring, a versatile sunroom (ideal as a home office or cozy den), a designated parking spot, and a storage locker. Take the elevator to the rooftop and discover a stunning shared terrace featuring a large deck, pergola, and planters. The perfect spot for barbecues, summer gatherings, or simply relaxing while enjoying sweeping views of the city and lake. Located in one of Hamilton's most prominent mountain brow communities, you're steps from scenic parks, the Wentworth Stairs, and beautiful walking paths. A short stroll brings you to vibrant Concession Street with its shops, cafés, and restaurants, and Juravinski Hospital is just down the road. Experience the best of city living surrounded by nature and community charm at Incline Place. (id:47351)
154 Dempsey Drive
Stratford, Ontario
Welcome to 154 Dempsey Drive! At over 2,500 square feet, this 4-bed, 3.5-bath home is packed with standout features from its striking curb appeal to the custom interior details that set it apart. Check out our TOP 7 reasons why you'll want to make this house your home! #7: PRIME STRATFORD LOCATION - Tucked away in Knightsbridge - a quiet, family-friendly community in one of Stratford's most desirable pockets, you're just minutes from schools, parks, downtown shopping, and the world-renowned Stratford Festival Theatre. #6: STUNNING CURB APPEAL - With a rich blend of brick, stone, and board-and-batten siding, The Lionel stands out for all the right reasons. #5: SMART MAIN FLOOR LAYOUT - The carpet-free main level features engineered hardwood and tile flooring, with thoughtful details like a powder room, main floor laundry with built-in shelving, 9-foot ceilings and two walkouts to the backyard. #4: STANDOUT KITCHEN - The kitchen brings it all together form, function, and a serious dose of flair. You'll love the statement island, shaker cabinetry, ceramic subway tile backsplash, quartz countertops, and sleek stainless steel appliances. There's even a dedicated coffee station or bar with quartz countertops and open shelving. #3: THE BACKYARD - Both patio doors lead out to the sun-soaked backyard. Whether you're grilling on the concrete patio or sipping your morning coffee, you've got room to breathe, relax, and entertain. #2: BEDROOM SUITES - Upstairs features four large bedrooms, including a show-stopping primary suite with dual vaulted ceilings, oversized windows, a walk-in closet, and a 5-piece spa-inspired ensuite. One additional bedroom features its own 4-piece en-suite, while the other two share a beautiful 5-piece main bath. #1: ROOM TO GROW - The unspoiled basement offers over 1,200 square feet of potential, with a 3-piece rough-in already in place. Build out a rec room, gym, home theatre, or in-law suite the possibilities are wide open. (id:47351)
97 Robinhood Drive
Dundas, Ontario
RARE OPPORTUNITY! Nestled on a quiet street w/ seamless access to both Ancaster & Dundas, this charming home offers a rare blend of functional living & a private connection to nature. Backing directly onto the prestigious Dundas Valley Conservation Area, the property is a sanctuary for local wildlife, where deer & birds are your most frequent neighbours. The main floor radiates character w/ its original hardwood flooring & a cozy gas fireplace, featuring 3 spacious bedrooms & updated 3-pc bath. Step through the patio doors onto the expansive deck (2018) to enjoy panoramic views of the lush greenery - the perfect spot for morning coffee or evening relaxation. The home is designed for versatility, boasting a full walk-out basement that serves as a complete in-law suite w/ stairs down from the front of the house as well. This lower level includes a 4th bedroom, a second 3-pc bath, & a rustic wood-burning stove that adds warmth to the living space. With its own set of patio doors leading to a professional interlock brick patio, the suite offers true independence & easy access to the outdoors. Practicality is woven throughout the property, from the shared laundry facilities to the impressive parking capacity, including a 2-car garage & a large driveway that fits 3 vehicles. Significant investments in the home’s infrastructure provide lasting peace of mind. The kitchen was tastefully updated in 2011, while the mechanical systems are well-maintained w/ the furnace & A/C installed in 2013. Most notably, the shingles were replaced in 2023, ensuring the home is protected for years to come. Baseboards provide a secondary heat source in the basement. Whether you are looking for a multi-generational family home, investment property or a peaceful retreat that feels miles away from the city while being minutes from every amenity, this property delivers an unmatched lifestyle in one of the region’s most beautiful settings. You must see the view to truly appreciate this opportunity! (id:47351)
51 Elliott Avenue
Hamilton, Ontario
Welcome to a place that truly feels like home. This beautifully maintained 3-bedroom bungalow, located near Hamilton’s breathtaking Mountain Brow and Rail trail, offers timeless charm, comfort, and a lifestyle you’ll love. Sun-filled living spaces create a warm and inviting atmosphere, perfect for both quiet mornings and lively evenings with family and friends. The thoughtfully designed main level flows effortlessly, featuring three comfortable bedrooms and a well-kept bathroom that reflect the pride of ownership throughout. The finished basement adds valuable extra living space-ideal for hosting company, movie nights, or simply relaxing and unwinding at the end of the day. It’s the perfect extension of the home, offering flexibility to suit your lifestyle. Outside, enjoy the convenience of a detached garage and a private yard that invites you to entertain, garden, or soak up the peace of the neighbourhood. With scenic trails, stunning views, and everyday amenities just moments away, this location offers the perfect blend of nature and city living. This is more than a house - it’s a place to settle in, slow down, and create lasting memories. (id:47351)
600 North Service Road Unit# 519
Stoney Creek, Ontario
Enjoy the care free living of CoMo condo's with close QEW access and close proximity to Lake Ontario. The SKYWAY floor plan is located on the 5th floor offering 9 foot ceilings, quartz countertops, luxury vinyl flooring throughout, one bedroom, on bathroom, one locker, window coverings and one underground parking space. LAKE VIEWS!! AAA+ tenants. Locker is #100 and Parking #is A74 (Underground) (id:47351)
442 Maple Avenue Unit# 401
Burlington, Ontario
Welcome to refined condo living in the heart of downtown Burlington. This spacious 2-bedroom, 2-bathroom suite offers over 1,000 sq. ft. of beautifully updated living space, ideal for downsizers seeking comfort, convenience, and a lock-and-leave lifestyle. Enjoy a newly renovated kitchen and updated flooring in a bright, open-concept layout perfect for both entertaining and everyday living. Literally steps away from the waterfront, this condo is located directly across from Joseph Brant Hospital and just minutes to downtown Burlington’s shops, restaurants, cafes, grocery stores, and the waterfront, with highway access seconds away for effortless commuting. This well-managed building stands out with premium inclusions, including concierge and security on duty daily from 8:00 AM to 10:00 PM, as well as high-speed internet and Bell cable included in the maintenance fees at no extra cost. Residents also enjoy an indoor pool, hot tub, sauna gym, and entertainment/party room, along with one underground parking space and a locker. An exceptional opportunity to downsize without compromise in one of Burlington’s most sought-after locations. (id:47351)
126 Auburn Avenue
Hamilton, Ontario
The home you’ve been waiting for—complete with a FULL in-law suite and private side-door entry. Offering 4 bedrooms plus a den, 2.5 brand-new bathrooms, 2 kitchens, 2 laundry rooms, this move-in-ready property truly checks every box. The bright and open main floor features a custom kitchen with quartz countertops, undermount sink, stylish backsplash, crown molding, and pot lights, flowing seamlessly into the sun-filled living room. You’ll also find two main-floor bedrooms, a modern 4-piece bath, convenient laundry, and walkout access to a fully fenced, private backyard perfect for enjoying single-level living. Upstairs offers a spacious bedroom, 2-piece bath, and a versatile den ideal for a home office, playroom, or flex space. The fully finished basement is in-law suite ready, featuring its own private side entrance, an open-concept living area, custom kitchen with quartz countertops and pot lights, a bedroom, 3-piece bath, and separate laundry—ideal for extended family, a growing teen, or potential income. Extensively updated throughout with all-new flooring, two new kitchens, 2.5 new bathrooms, lighting, doors, trim, and a new driveway, plus much more. Situated in a highly desirable neighborhood, within walking distance to parks, schools, trails, and everyday amenities. Just minutes to Downtown, QEW, 403, Red Hill, and The LINC (id:47351)
22 Bignell Crescent
Ajax, Ontario
Welcome to this stunning luxury home in the highly sought-after Harper Hills community of Ajax, is situated on a premium ravine lot and impeccably maintained by the original owners.. Offering a functional 3+1 bedroom layout and 5 bathrooms, this home was originally designed as a 4-bedroom plan and thoughtfully converted with the builder into a spacious 3-bedroom design, with the option to easily revert. Each bedroom features its own full ensuite and large closet. The main floor boasts upgraded hardwood floors, high ceilings, a formal dining area, separate living room, and a bright open-concept family room with a fireplace and large windows. The modern kitchen includes newer stainless steel appliances, a large centre island, and a sun-filled breakfast area. The finished basement offers a large living area, an additional bedroom, a 3-piece bathroom, oversized windows, and ample storage. Enjoy a premium ravine lot offering exceptional privacy and a peaceful natural setting. Conveniently located near schools, shopping, medical facilities, restaurants, and quick access to Hwy 401 & 412. (id:47351)
1730 - 500 Doris Avenue
Toronto, Ontario
Experience urban living at its finest in this trusted Tridel-built, energy-efficient condo located in the heart of North York at Yonge & Finch. This bright and spacious 1+1 bedroom, 2-bath north-west corner unit offers 784 sq. ft. of stylish living with unobstructed day/night views and beautiful sunsets. Freshly painted throughout and completely move-in ready.The smart, functional layout features laminate floors and a modern open-concept kitchen with granite countertops, breakfast bar, backsplash, and a high-powered range hood. The enclosed den with full windows and a door is large enough for a queen bed, making it an ideal second bedroom or home office. The primary bedroom includes a 4-pc ensuite for added comfort.Enjoy resort-style amenities including an indoor pool, gym, virtual golf, theatre room, party & recreation rooms, billiards/foosball, rooftop terrace with BBQ, steam room, conference room, guest suites, and visitor parking.Located just steps to Finch Subway, top schools, parks, banks, shops, and a wide variety of authentic restaurants-everything you need is at your doorstep. Includes 1 parking and 1 locker.A rare opportunity to own an exceptional unit in a thriving, transit-accessible neighbourhood. (id:47351)
109 Mckirdy Ave
Nipigon, Ontario
This charming 3-bedroom bungalow showcases modern décor and thoughtful updates throughout, offering a perfect blend of style and everyday comfort. The front living room is a true highlight, where a large picture window frames breathtaking views of the Nipigon River, Lake Superior, the town below, and the surrounding mountain ranges - an incredible backdrop to enjoy from the comfort of your own home. With two full bathrooms and a spacious rec room downstairs, there is ample room for family living and entertaining. Outside, the large fenced-in backyard offers a private and peaceful retreat, ideal for relaxing or hosting outdoor gatherings. A high-efficiency furnace adds year-round comfort and energy savings, making this spectacular property as practical as it is beautiful. Visit www.century21superior.com for more info and pics. (id:47351)
226 Main St
Thessalon, Ontario
Plenty of space and flexible use of all rooms! This charming century home is located in the heart of Thessalon, within walking distance to local shops, coffee spots, grocery store, bank, LCBO, beach and walk along the river. This spacious home offers four bedrooms, two full bathrooms and two kitchens over two expansive floors. On the main floor you’ll find a convenient 4-piece bathroom, laundry/mud room, bedroom, refreshed kitchen, separate living room and dining room with patio doors leading to the back deck. Upstairs you’ll find another full 4-piece bathroom, 3 additional bedrooms, a secondary kitchen offering in-law suite potential and a beautiful balcony with hammock. Recent updates include hot water tank (2020), furnace (2021) and sump pump (2025). Size, character and walkability – this is one you won’t want to miss! (id:47351)
471 York Street
London East, Ontario
Driving Success: Introducing the Visionary Leadership Behind ACTIVE GREEN + ROSS-Where Performance, Profitability, and Innovation Converge. Active Green + Ross operate southern Ontario's premier chain of complete tire and auto centre from London to Ottawa and from Barrie to Greater Toronto Area, with over 65 Locations in Ontario to serve since 1983. Active Green + Ross provides a comprehensive range of services to our customers. This includes offering a wide selection of passenger and light truck tires from top manufacturers like Michelin, BF Goodrich, Uniroyal, and Yokohama. Additionally, all our locations provide general automotive service and repairs. Active Green + Ross is your one-stop solution for all tire and auto care needs. For Sale In heart of London downtown With over $1,000,000 in annual sales before taxes. Very high potential to grow and double the sales. Rent is Close to $5000 per month, the best rent in town and it is owned by the head office. .Asking price includes all the inventory (Oil, Oil Filter, Light Bulbs, Transmission Oil and many more), equipment (All 5 Hoists, Alignment Machine, Shelving, shop tools, Welding Machines, Torches, Press Machine, Smoke Tester, ac machine and many more). Alignment machine updated in 2025, new tire balancer, and all equipment updated. Renovation was recently performed in about 2025. (id:47351)
8 Deerview Drive
Quinte West, Ontario
Located in Woodland Heights, this 2-bedroom, 2-bath Craftsman-style bungalow is engineered for a simplified, worry-free lifestyle. Situated on full municipal services, the home features a strategically designed open-concept living area. The space is anchored by an integrated gas fireplace featuring a stone surround, fluted wood detailing, and custom built-in cabinetry. This area flows directly into the kitchen and dining zones-finished with precision cabinetry and quartz surfaces-with a walk-out to the covered deck for an optimized indoor-outdoor living experience. The primary suite includes a practically designed ensuite with a double vanity and a custom-tiled shower. A private second bedroom, 4 pc bathroom and a large mudroom/laundry with access to an insulated double garage complete the main level. The full unfinished basement is pre-plumbed and wired, allowing for a seamless future expansion of a 3rd bedroom and bath. Delivery is completely turn-key, including a paved driveway, sodded lawn, and high-efficiency HVAC systems. Ideally situated for professionals or downsizers requiring proximity to the 401 and Prince Edward County. (id:47351)
45 Pedwell Drive
Northern Bruce Peninsula, Ontario
Welcome to this Quality engineered waterfront home set along the stunning shores of Lake Huron on the beautiful Bruce Peninsula. Meticulously maintained and thoughtfully designed, this four bedroom, three bathroom residence offers year round comfort, space, and timeless appeal. Located just twenty minutes from Tobermory village and minutes to the white sand beaches of Singing Sands, the property blends privacy, convenience, and unforgettable natural beauty. The heart of the home is the impressive great room, where vaulted ceilings and a wall of windows frame sensational, ever changing lake views. The spacious, light filled kitchen provides ample workspace and flows seamlessly to the upper deck, ideal for outdoor dining and entertaining. The primary bedroom is a peaceful retreat featuring a walk in closet, private ensuite, and direct access to the waterside deck. Main floor laundry adds everyday ease and functionality. The walkout lower level expands the living space with a comfortable family room warmed by a modern propane fireplace, perfect for relaxing after a day on the water. A large storage and mechanical room offers excellent utility and organization. Outdoors, 105 feet of Lake Huron frontage invites you to enjoy westerly exposure and breathtaking sunsets. A wooden boardwalk leads to a massive lakeside deck, complemented by a flagstone patio area for gatherings. The detached garage includes recreational space, while a greenhouse, garden shed, and ample parking complete this exceptional lakeside offering. This remarkable home is ideal as a full time residence, seasonal retreat, or legacy waterfront investment, offering comfort, quality craftsmanship, and the unmatched tranquility of Lake Huron living year round. (id:47351)
107 - 35 Mountford Drive
Guelph, Ontario
First-time home buyers or those looking to start a family, this is a great opportunity for you! 3 bedroom, 2 bathroom townhome over 1400 sq. ft. for under $550,000! Unlike most other townhouses of this size and price point, this townhouse complex is only 16 years old. With only one shared wall, this townhouse provides plenty of natural light from 3 sides of the unit. Inside, the spacious main-floor layout, 2-piece bathroom, and a few storage options are common in townhouses of this size. The upstairs bedrooms offer ample space and easy access to the laundry. Come have a look at this great opportunity! (id:47351)
84 Porter Court
Guelph, Ontario
Stylish, spacious, and tucked away on a quiet court, this beautifully maintained 4-bedroom, 3-bathroom backsplit sits on a premium corner lot in Guelph's highly sought-after South End. From the moment you step inside, soaring cathedral ceilings in the expansive living and dining rooms create an airy, light-filled atmosphere-perfect for both everyday living and effortless entertaining.The separate eat-in kitchen offers modern appliances and ample space for family meals, casual gatherings, and morning coffee rituals. Upstairs, you'll find three generously sized bedrooms, including a primary retreat complete with a 4-piece ensuite and cozy gas fireplace. A second full bathroom serves the additional bedrooms on this level.The inviting family room, anchored by a second gas fireplace, is ideal for movie nights, game days, or relaxed evenings at home. A 4th bedroom and bathroom complete this floor. A finished basement adds even more versatility, offering space for a recreation room, home gym, or play area, while a bonus office and double-car garage enhance the home's everyday functionality.Outside, the fenced backyard provides privacy, curb appeal, and extra breathing room thanks to the premium corner lot setting. Just minutes to scenic trails, shopping, restaurants, and all the amenities the South End is known for, this home perfectly balances quiet court living with unbeatable convenience. (id:47351)
8-10 Ontario Street
Grimsby, Ontario
TWO UNITS, one title, proven income, zero guesswork. A rare opportunity to own a fully restored, income producing duplex under one title, in the heart of downtown Grimsby. This is not a conversion, not a compromise, and not a tired rental, this is a turn key investment that’s already doing the work for you. Currently operating as a profitable short-term rental, both self contained units are thoughtfully updated, beautifully finished, and designed to attract premium short-term guests. Whether you’re an investor seeking immediate cash flow, looking to build a passive income portfolio, or a buyer looking to live in one unit and rent the other, this property delivers flexibility and performance. This home makes a statement. The heritage exterior has been carefully restored with attention to it’s historic character. shared laneway access, Inside both units feature updated kitchens, baths, appliances, modern lighting, fresh finishes, new cafe wood shutters, window covers and smart storage solutions. Unit 10 offers added functionality with custom built ins, pantry storage, and thoughtful design details that elevate the overall living experience for both owners and guests. A detached garage with new 110 amp electrical panel, lighting and opener, enhanced driveway, secure fencing for extra privacy to complete the package. This is the kind of property investors wait for and the kind that rarely hits the market. (id:47351)
501 - 170 Water Street N
Cambridge, Ontario
This 2-bedroom, 1-bathroom condo is perfectly positioned along the Grand River and just moments from historic Downtown Galt. Park your car in the secure underground garage and step into a lifestyle where everything is within walking distance - scenic riverfront trails, boutique shops, fine dining, the Dunfield Theatre, outdoor patios, and more. Designed for modern living, the open-concept layout is ideal for entertaining. Large sliding doors lead to a private, covered balcony, offering peaceful views and an extended outdoor living space. The bright kitchen features ample cabinetry, stainless steel appliances, and granite countertops, while in-suite laundry adds everyday convenience. This well-maintained building offers secure entry, an owned parking space, and a dedicated storage locker. Residents enjoy access to a fitness room and a stunning rooftop patio with gas BBQs - perfect for relaxing or hosting guests. Condo fees include heating, cooling, and water, making for easy, low-maintenance living. Live the urban riverside lifestyle just steps from the Cambridge Mill. Book your private tour today and experience the best of Cambridge condo living. (id:47351)
Main - 4 Garfield Crescent
Brampton, Ontario
Welcome to this remarkable detached raised bungalow, meticulously maintained and offering generous living space throughout. The home features 3 well-sized bedrooms, including a bright primary bedroom with a large window on the main floor. Enjoy a functional eat-in kitchen and a spacious living area, perfect for everyday living and entertaining.The property boasts a fully fenced yard complete with a gazebo, perfect for relaxing or hosting gatherings. With parking for up to 6 vehicles, this home combines comfort, convenience, and exceptional value. (id:47351)
33 South Station Street
Toronto, Ontario
Prime main floor commercial office opportunity in the heart of Weston, offering exceptional street exposure and steady pedestrian and vehicular traffic along a vibrant commercial corridor. This self-contained 500 sq ft space features a private street-level entrance, two separate offices, and a dedicated powder room, providing an efficient and functional layout ideal for professional services, creative studios, or client-facing businesses. Set within a recently renovated mixed-use building and surrounded by dense residential neighbourhoods, new developments, and multiple planned redevelopment sites, the location supports consistent demand and long-term growth. Steps to shops, cafés, local services, Weston GO Station and UP Express, with easy access to Highway 401 and Humber River Hospital, this turnkey space offers an outstanding opportunity to establish or expand your business in a walkable, high-visibility Weston location. (id:47351)
3050 Pinemeadow Drive Unit# 16
Burlington, Ontario
Welcome to The Enclave South! This very desirable, quiet condo is located in a mature Burlington community close to everything! This unit is ideally located just one floor up and nice and close to the exclusive parking space. There's also plenty of visitors parking. The corner unit boasts 2 bedrooms, 2 full bathrooms, laundry room and oversized balcony! Lots of natural light flows into the open concept living/dining/ kitchen area. The refreshed kitchen offers plenty of classic white cabinets, and quartz countertops. This is one of the largest units with a functional, open layout. The building is clean, well managed, and filled with friendly people. Whether you are downsizing or just starting out, this unit could be the perfect fit for you. Come and have a look! Appliances included. (id:47351)
131 - 60 All Nations Drive
Brampton, Ontario
Welcome to a bright, modern, and beautifully finished unit offering an exceptional layout and an abundance of natural light throughout, facing an open wooded area that provides a peaceful and private backdrop.The open-concept living space features wide plank flooring, clean modern lines, and oversized windows with direct access to a private outdoor area, creating a warm and airy feel that's hard to find. The sleek kitchen is anchored by a large island with quartz countertops, flat-panel cabinetry, and stainless steel appliances, making it both functional and stylish for everyday living and entertaining.The spacious bedroom includes large mirrored closet doors and excellent natural light, while the full bathroom offers contemporary finishes, a deep soaker tub with tile surround, and a modern vanity with generous storage.Additional features include in-suite laundry, ample storage, quality finishes throughout, and a thoughtfully designed layout that maximizes usable space.Tenants also enjoy access to an impressive selection of common amenities, including a Fitness Zone, Cowork Space Pods, Game Lounge, Party Room, Social Lounge, Kid's Club, Pet Room, Guest Suite, and beautifully maintained outdoor common space with community BBQs. Guest parking is conveniently available in the underground garage.A fantastic opportunity to live in a newer, well-designed space that feels open, bright, and comfortable from the moment you walk in. (id:47351)
85 Duke Street W Unit# 1702
Kitchener, Ontario
Experience unparalleled living in this unique corner PENTHOUSE—a rare gem with no upstairs neighbours! Bathed in NATURAL LIGHT, this bright 2-bedroom condo features 10-foot CEILINGS and floor-to-ceiling WINDOWS that frame breathtaking city VIEWS from your private 110 sq. ft. BALCONY. The sleek, MODER KITCHEN is a chef's delight, boasting full-height cabinetry, GRANITE COUNTERTOPS, upgraded stainless steel APPLIANCES, and a versatile MOVABLE ISLAND. Both bedrooms are generously sized, with the primary offering a private en-suite. Enjoy CARPET-FREE living, in-suite LAUNDRY, and ample STORAGE. This is the only PENTHOUSE of its kind available, perfectly positioned next to CITY HALL with the ION LRT at your doorstep. Step out to vibrant King Street’s SHOPS and RESTAURANTS, then retreat to your quiet oasis above it all. Residents enjoy a 7-day CONCIERGE, lounge, panoramic rooftop TERRACE, and a modern GYM. Underground PREMIUM PARKING and a storage LOCKER complete this exceptional offering. (id:47351)
135 Big Bay Point Road
Innisfil, Ontario
Beautifully Maintained 3 Bedroom Ranch Bungalow Nestled On Large 114 x 150 Ft Corner Lot, Surrounded By Mature Trees With Lots Of Privacy! Fully Finished & Insulated Detached 2 Car 576 SqFt Garage With Side Entrance, Gas Heating & 60 AMP Electrical Panel, Plus Additional 12 x 25Ft Carport Attached. A Mechanics Dream Or Perfect For Extra Storage! Inside Boasts An Open Concept Layout With Hardwood Flooring Throughout, Beautiful Cathedral Ceilings With Rustic Wood Beams, & Large Windows Throughout. Spacious Kitchen Features Granite Counters, Stainless Steel Appliances, Backsplash, Double Sink, & Large Centre Island, Perfect For Preparing Any Meal With Lots Of Extra Cabinet Space! Conveniently Combined With The Dining Area, Walk-Out To The Backyard Wrap Around Pressure Treated Wood Deck, Ideal For Hosting Family Summer BBQ's Or Enjoying Your Morning Coffee! Living Room With Gorgeous Stone Accent Electric Fireplace & Large Windows Overlooking The Front Yard. 3 Large Bedrooms Each With Closet Space & Vaulted Ceilings, Plus A 4 Piece Bathroom With Granite Counters. Backyard Is Surrounded By Mature Trees, Enjoy Tons Of Green Space Perfect For Children To Play Or Add Your Personal Touch! Insulted Crawl Space With Heater. Heat Pump & Ductless A/C Unit (2020). Hardwood Flooring (2018). Granite Counters (2018). 200 AMP Panel In Home + Separate 60 AMP Panel For Garage. Asphalt Shingle Roof (2018). Backyard Deck (2018). Water Filtration System (2023). Perfect Location Just 5 Minutes Drive To Friday Harbour Resort With Activities For The Whole Family To Enjoy, 4 Minute Walk To Big Bay Point Golf & Country Club, & 2 Minutes Drive To Big Bay Point's Dock! All While Still Being Just 15 Mins Away From Barrie, Park Place Plaza, Groceries, Shopping, Parks, Schools, & Highway 400! (id:47351)
