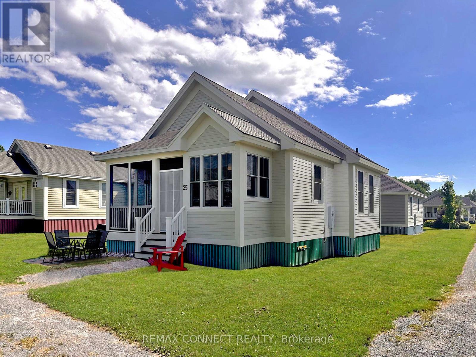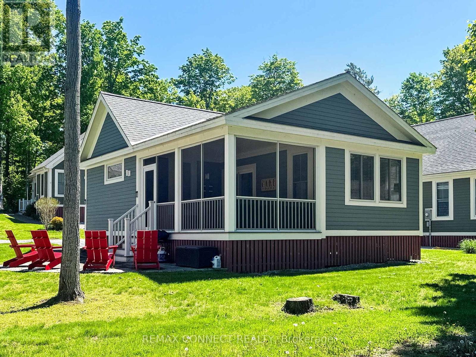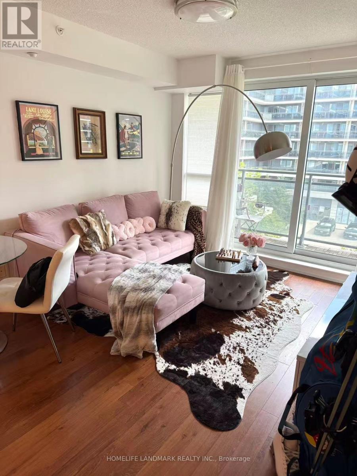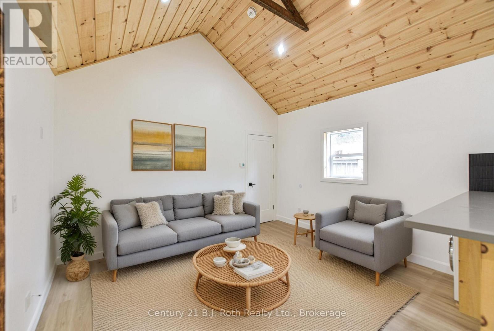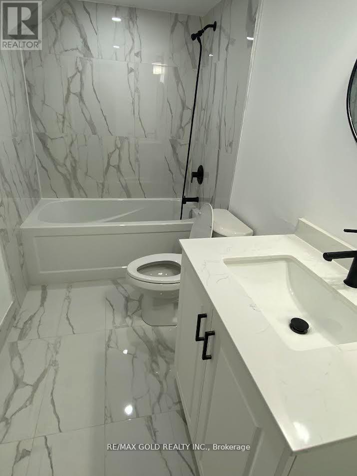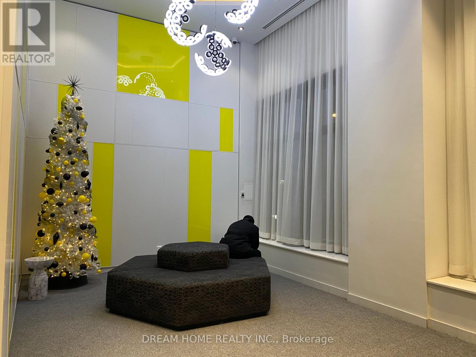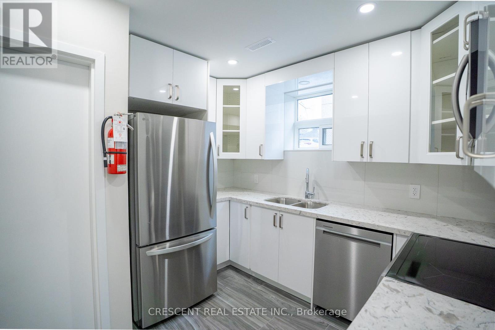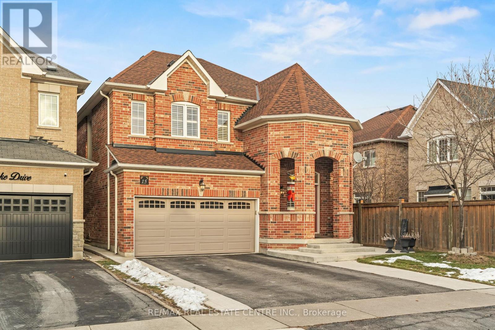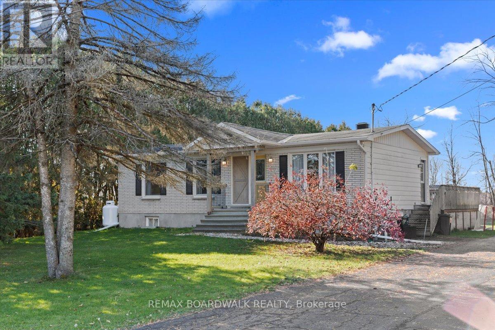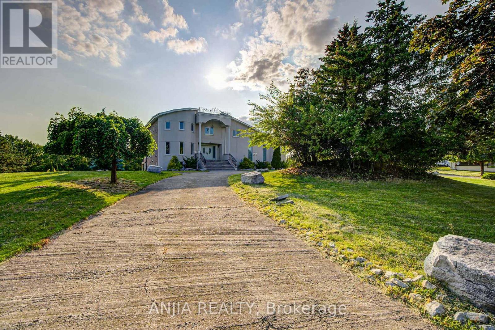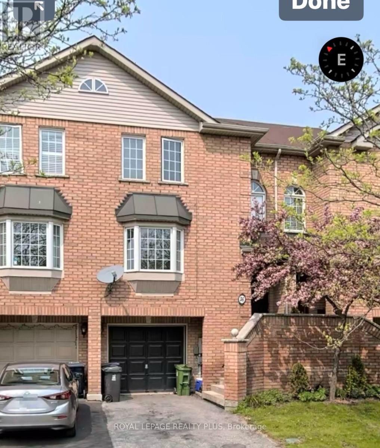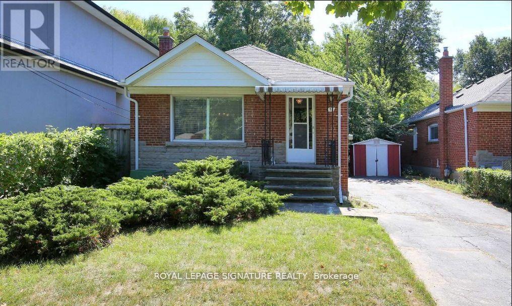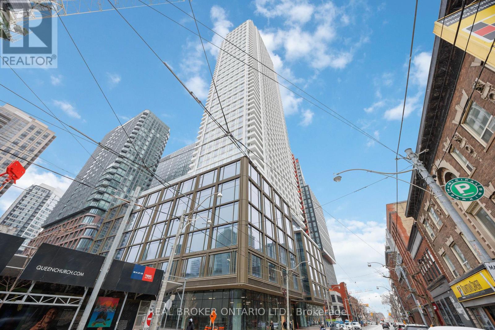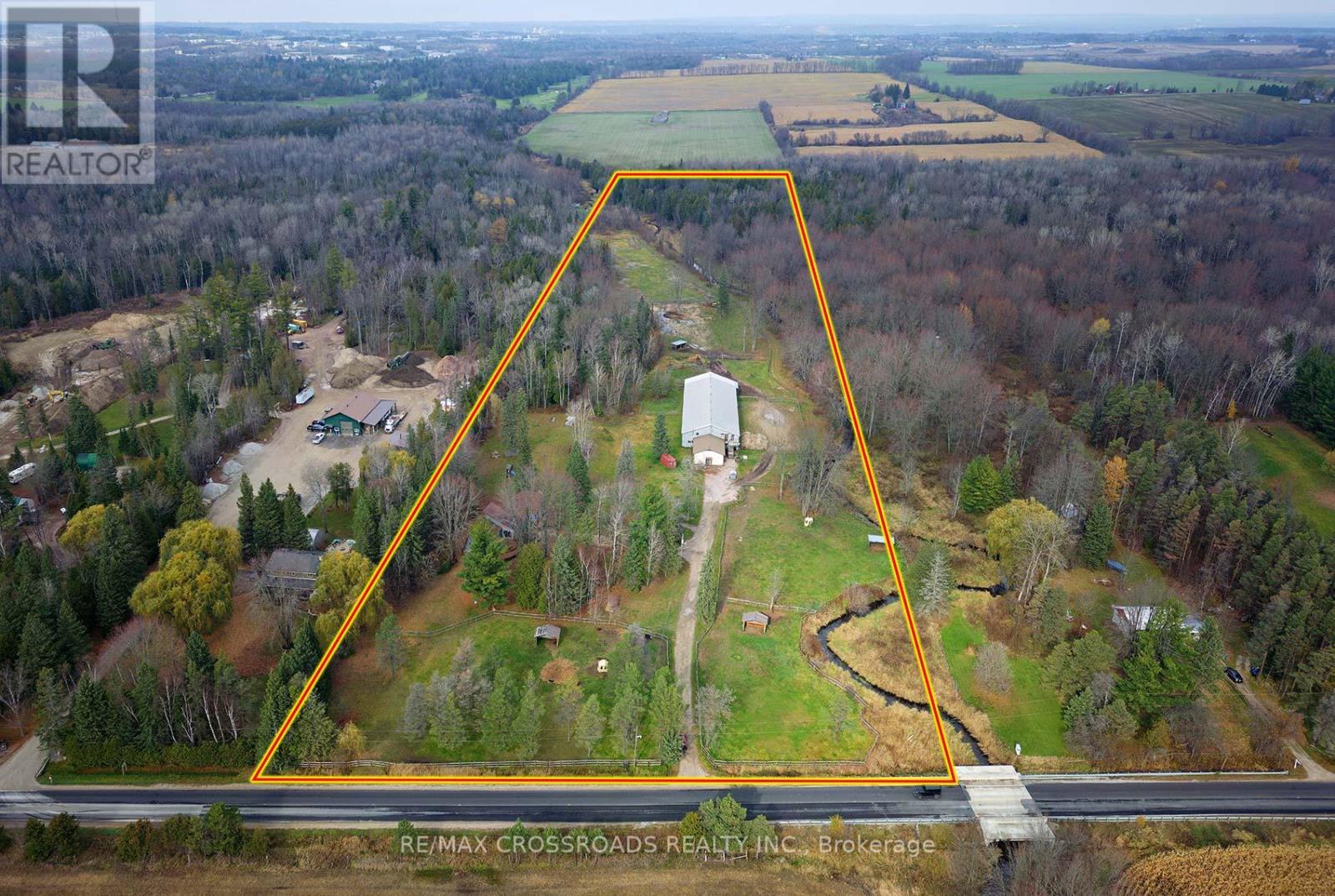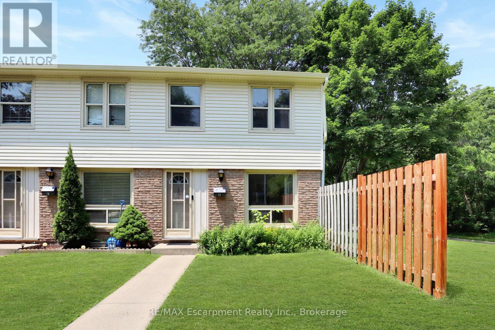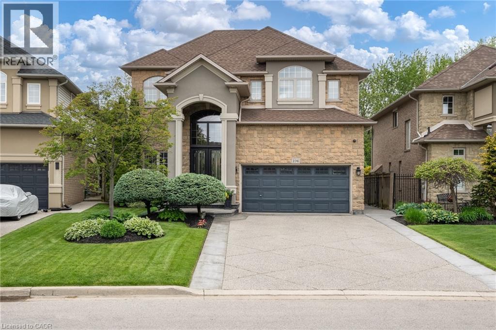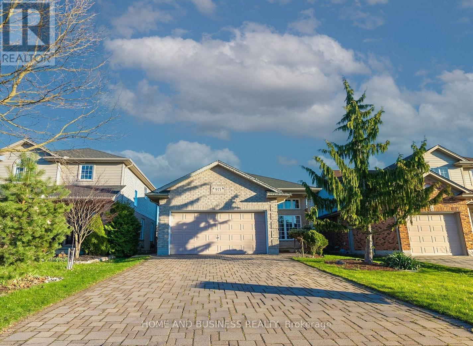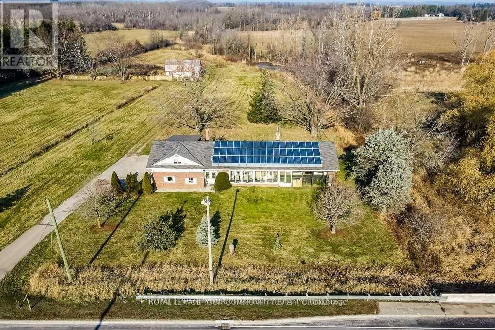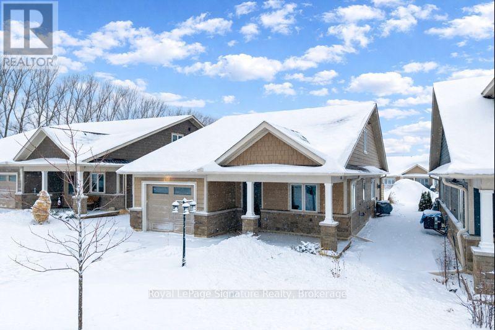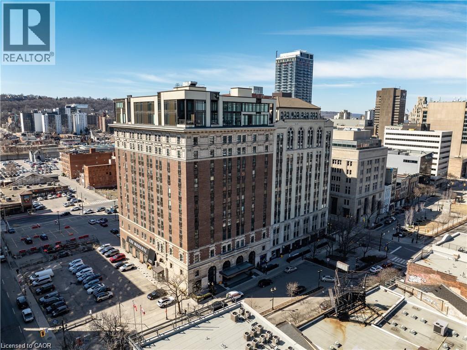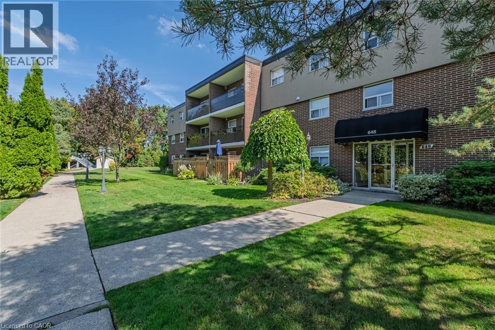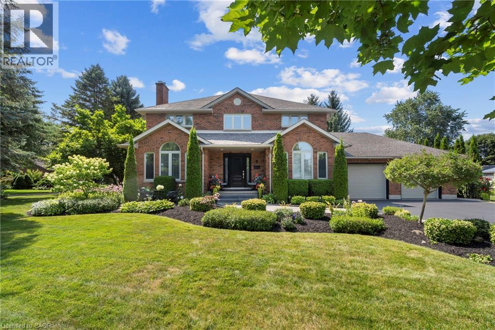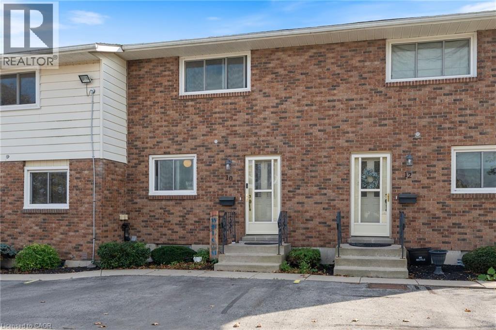33 - 25 Butternut Lane
Prince Edward County, Ontario
25 Butternut Lane is well positioned in the Meadows section of East Lake Shores, close to the family pool, sports courts, dog park, and just a short walk to the beach and waterfront. It's a great spot for being part of the action while still having a comfortable place to unwind. This spacious Northport model bungaloft offers a main-floor primary bedroom with ensuite, a second bedroom and full bath, and an upper loft that works well for extra sleeping space, teenagers, or storage. The open living area feels bright and comfortable, and the screened-in porch faces a pocket park-an easy place to relax between swims, games, and beach time. The cottage includes a new LG stacked washer and dryer, two garden sheds for bikes and beach gear, and a heat-pump mini-split system providing quiet, efficient heating and cooling. A smart thermostat allows for remote temperature control when you're away. East Lake Shores is a 3-season (April-October), gated waterfront community with 1,500 feet of shoreline on East Lake, swimming, canoeing, kayaking, paddleboarding, walking trails, playgrounds, sports courts, and a full calendar of seasonal activities and live music. This is a vacant-land condominium, meaning you own both the cottage and the land it sits on. Monthly condo fees of $663.03 include TV, internet, phone, water, sewer, management, grounds maintenance, off-season snow removal, and use of all amenities. Rental options are available through the on-site program or privately-no STA licence required. Just minutes from Sandbanks Provincial Park, wineries, shops, and dining, 25 Butternut Lane puts you right in the heart of Prince Edward County cottage life. (id:47351)
215 - 5 Hollow Lane
Prince Edward County, Ontario
Located along the edge of the large central park in the Hollows neighbourhood of East Lake Shores, 5 Hollow Lane enjoys a front-row position overlooking open green space. Kids can run, play, and bike just steps from the front door, with the added benefit of a large side yard for extra outdoor space, while adults relax on the extra-large screened porch facing the park. This well-maintained 2-bedroom, 2-bath Milford model features a comfortable layout with good separation between spaces. The kitchen and living areas sit between the bedrooms, offering privacy for guests, different schedules, or quiet mornings. Everything is on one level, with in-suite laundry. Inside, the cottage feels bright and welcoming with tasteful furnishings and a relaxed cottage style. The primary bedroom includes a 2-piece ensuite, while the main 4-piece bath offers a full tub/shower. Sold fully furnished, including outdoor furniture, the cottage is move-in ready. A landscaped patio provides another place to gather after a day outside. The cottage is centrally located between the resort's family-focused amenities such as the playground, family pool, and sports courts, and the quieter lakeside area with the adult pool, gym, Owner's Lodge, yoga and pilates classes, and 1,500 feet of shoreline on East Lake with shared canoes, kayaks, and paddleboards. Walking trails, a leash-free dog park, putting green, and lakeside patio complete the resort experience. East Lake Shores is a 3-season (April-October) vacant-land condominium, where you own both the cottage and the land it sits on. Monthly condo fees of $663.03 include internet, cable TV, water/sewer, grounds maintenance, and use of all amenities. This cottage has been owner-occupied; new owners have the option to participate in the on-site rental program or manage their own rentals if desired. Just minutes from Sandbanks Provincial Park, wineries, shops, and dining, 5 Hollow Lane puts the best of Prince Edward County within easy reach. (id:47351)
512 - 376 Highway 7 E
Richmond Hill, Ontario
Royal Gardens Condo, Furnished 1 bedroom unit. Facing Inner Courtyard. Bright & Spacious, Open Concept Living/Dining/Kitchen. Laminate Flrs Thruout. Upgr Mirrored Closet Drs In Foyer. Granite Kitchen Counter Top, Yrt, Viva, Go Station, Hwy 404 & 407. Close To Shopping, Restaurants & Parks. High Ranking Schools. (id:47351)
Unit C - 274 Mississaga Street W
Orillia, Ontario
Move into a fresh, modern space that's never been lived in since renovation-ideal for professionals who want turnkey comfort and simple budgeting. This updated main-level Studio, 1-bath suite features a crisp kitchen with quartz countertops and stainless steel appliances, a brand-new 3-piece bathroom, and luxury vinyl flooring throughout. The bedroom includes a walk-in closet, and you'll love having access to a large deck for outdoor lounging or a quiet coffee break. Convenience is built in with private in-suite laundry, a separate electrical panel, and one parking spot included. Plus, your essentials are covered-hydro, water, and heat are included to keep monthly costs predictable. Centrally located close to key services and steps to bus stops for easy commuting. (id:47351)
68 Sprucelands Avenue
Brampton, Ontario
2 Bedroom Carpet Free Basement Of A Detached Home, New Floor, Freshly Painted , Legal Size Windows, Modern Washroom, Granite Counter Top Kitchen Comes With One Parking. More Parking Can Be Provided On Additional Cost. Tenant pays 25% utilities (id:47351)
1003 - 159 Wellesley Street E
Toronto, Ontario
Look Like New Rare 1Bedrm, Great Size 635Sqft, Ne Corner Exposure With Extra Wide Parking Spot, Floor To Ceiling Windows, Amazing Balcony With Unobstructed Panoramic View Of The City, 9'Ceiling, Close To Universities And Subway Stations. Modern And Sleek Kitchen And Bath Rm, 24Hr Concierge, Indoor Fitness Studio W/Yoga Room & Zen Inspired Sauna, Pet Wash Stn, Outdoor Running Track & Party Rm. Buyer Needs To Assume Aaa Tenant (id:47351)
1 - 19 Queen Street W
Mississauga, Ontario
Be the first to live in this newly renovated unit in the heart of Port Credit. The space is bright and inviting, featuring large above-grade windows, smooth ceilings, LED pot lights, new flooring, and a functional modern kitchen equipped with stainless steel appliances. The thoughtful layout makes excellent use of every space.Enjoy easy access to the building's laundry, separate hydro metering, and the convenience of heat and water included, plus one parking space. Steps from Port Credit Park, the lake, GO Train and local transit, groceries, as well as restaurants, shops, and scenic biking and jogging trails. Everything you need is right at your doorstep. (id:47351)
15 Helman Road
Brampton, Ontario
Springdale Beauty by Medallion Homes - Castlemark Model. All-brick detached offering 2,118 sq ft above grade. Originally a 5-bedroom home, professionally converted to 4 spacious bedrooms and 4 bathrooms. 2 Primary bedrooms with ensuite baths and walk-in closets. Exceptionally elegant, tastefully decorated, freshly painted, and meticulously maintained. High ceilings, hardwood floors on main level and upstairs hallways, oak staircase, main floor laundry with garage access, California shutters throughout, central vac, central air. Bright main floor family room with three-window gas fireplace and beautiful bay window. Upgraded eat-in kitchen with granite countertops, double sink, and stainless steel gas stove and Stainless steel appliances. First primary bedroom with walk-in closet and luxurious 5-pc ensuite featuring corner tub, separate glass shower, and double sinks, and a spacious Walk-in closet. Second primary bedroom includes its own 4-pc ensuite and walk-in closet. Massive unfinished basement with two separate entrances, offering excellent in-law suite potential. Fully fenced yard. Move-in condition. Close to excellent schools, transit, shops and highways. (id:47351)
2462 Dunning Road
Ottawa, Ontario
Welcome to this beautifully updated 3-bedroom, 1-bath bungalow featuring a bright open-concept floor plan with flat ceilings and pot lights throughout. Located in Cumberland, just 5 min from Orleans. ??The living, dining, and kitchen areas flow seamlessly together, highlighted by luxury vinyl flooring and a modern fireplace with a warm wood-accent surround. The updated kitchen features stainless steel appliances, a double sink, a tiled backsplash, a centre island, and ample workspace for cooking and entertaining. A patio door off the dining area leads to a large deck overlooking the private yard, surrounded by mature hedges and complete with a storage shed. The home offers three comfortable bedrooms, including a spacious primary bedroom with ample closet space. The fully updated 5-piece bathroom features dual sinks and a white subway tile bathtub surround for a clean, modern look.Additional highlights include vinyl windows, a newer roof, a newer furnace, and a newer septic tank. Recent upgrades include septic tank, plumbing, electrical, insulation, water softener, reverse osmosis system, well pump, and parging, along with kitchen, bath, flooring, Vinyl windows, Furnace and Roof. The property also features a convenient drive-thru driveway from Dunning Road to French Hill Road. A hardwood staircase with metal spindles leads to the lower level, where you'll find a bright laundry room and a spacious rec room with five large windows and a suspended ceiling with pot lights-offering plenty of potential for an additional bedroom and bathroom. This move-in-ready home blends modern updates with functional living in a peaceful setting, just minutes from city convenience. (id:47351)
44 Bellini Avenue
Brampton, Ontario
Welcome to 44 Bellini Ave, an Impressive Estate Home on Over 2 Acres with Ravine Privacy. Nestled in the exclusive Castlemore enclave, this 5 bedrooms, 6 bathrooms brick 2 storey estate spans approximately 6000sqft of sophisticated living space. Crafted for both grandeur and comfort, the home features gleaming hardwood floors, granite countertops, and thoughtful craftsmanship throughout. Newly painted and panoramic design that welcomes natural lights while blending indoor comfort with outdoor tranquility. The finished walk-out basement, complete with a full kitchen and bathroom, perfect for guest or home office.Set on a serene 2.23acre ravine lot, the property presents sweeping natural views and ultimate privacy. A triple car garage and circular driveway-ample parking and elegant curb appeal. Located among multimillion $ homes and lovingly maintained inside and out, this estate is a rare gem waiting for its next discerning owner. (id:47351)
36 Eli Shackleton Court
Toronto, Ontario
A BEAUTIFULLY UPGRADED RED BRICK TOWNHOUSE,TUCKED AWAY ON A QUIET-SOUGHT-AFTER CRECENT. This impressive brick built townhouse has been extensively improved with thousands spent on high quality upgrades throughout, creating a stylish and comfortable home ready to move straight into. Set back on a peaceful residential crescent, the property enjoys a large private backyard while remaining conveniently located for local amenities, schools, hospitals, parks and public transportation. The accommodation is thoughtfully arranged and finished to a high standard, combining modern living with the solid character of a traditional brick townhouse. Upgrades enhance both the look and performance of the home, offering a contemporary feel while retaining warmth and practicality. Externally, the property benefits from its quiet setting, ideal for professionals, families, or anyone seeking a calm environment without sacrificing connectivity. This is a rare opportunity. This is a rare opportunity to acquire a significantly improved home in a desirable West Hill a Location. Please Note the location is very close to the U of T Campus. (id:47351)
Lower - 71 Shangarry Drive
Toronto, Ontario
MUST NOT MISS this beautifully updated bungalow! Amazing Lower Level 1 Bedroom with 2 bathrooms and ensuite laundry! Ultra Durable Vinyl Plank Flooring throughout the home. Kitchen Cabinets, Countertops and Backsplash replaced in 2023 to bring this home into this century! Prime location for you and your family! Close to public transit, steps away from Brand New CrossTown LRT, shopping, great food. Huge backyard for summer entertaining or just hanging out! Photos are from Previous Listing. (id:47351)
88 Queen Street
Toronto, Ontario
Furnished & Brand New! Welcome to this stunning south-facing, fully furnished corner 3-bedroom suite at offering panoramic lake + skyline views from a high floor and floor-to-ceiling windows throughout. This bright and spacious layout features an open-concept living space, a sleek modern kitchen with built-in appliances, and quartz countertops. Each bedroom includes its own window-perfect for natural light, privacy, and comfortable downtown living. Step out onto your private balcony and enjoy peaceful natural views plus breathtaking city and lake scenery. Move-in ready and ideal for students and professionals .Internet &Water included in rent!! (id:47351)
2726 9th Line
Innisfil, Ontario
Welcome to an exceptional opportunity to own a unique bungalow featuring two side-by-side separate units, nestled on approximately 20 acres of breathtaking flat land. This expansive property is not just a home; it's a sanctuary for those who appreciate nature and the outdoors. As you explore the land, you'll discover an amazing 12-stall barn and another 6-stall barn behind the riding ring! YES!! A 60 ft 120 ft Riding Ring provides the perfect space for year-round riding, training, and events regardless of the weather. Ideal for horse lovers and animal lovers alike. A gorgeous stream gracefully winds its way through the east side of the property, adding to the serene atmosphere and offering a picturesque setting for relaxation and enjoyment. Imagine spending your afternoons by the water, surrounded by the sounds of nature and the beauty of your surroundings. With ample space, it offers incredible potential for customization or simply creating your own private retreat. The expansive land allows for numerous possibilities, whether you're looking to create a family compound or a hobby farm. Located just 11 minutes from Innisfil Beach, you'll have easy access to recreational activities, water sports, and stunning waterfront views. This prime location combines the tranquility of rural living with the convenience of nearby amenities. Don't miss out on this rare opportunity to make this stunning property your own! Schedule a viewing today and envision the possibilities. Your dream property awaits! SEE ADDITIONAL REMARKS TO DATA FORM **EXTRAS** NONE-SOLD AS IS AS PER SCHEDULE "A" (id:47351)
15 - 165 Green Valley Drive
Kitchener, Ontario
Welcome to this beautifully updated townhouse nestled in the heart of Kitchener. This move-in ready home features the perfect blend of modern upgrades and comfortable living spaces that today's buyers are searching for. Step inside to discover a thoughtfully renovated interior where practically everything has been refreshed within the past two years. The kitchen steals the show with its complete 2023 renovation, featuring sleek finishes and a convenient dishwasher that makes daily life just a little easier. One standout feature that's surprisingly rare in this community and price point? A main floor powder room. This convenient half bath means no more running upstairs for quick visits - a small detail that makes a big difference in everyday living. The home boasts three comfortable bedrooms upstairs, providing ample space for families, remote workers, or those who simply appreciate having room to spread out. The finished basement expands your living possibilities even further, whether you envision a cozy rec room, home gym, or that hobby space you've always wanted. Recent mechanical upgrades ensure peace of mind for years to come. A brand new HVAC system installed in 2023 keeps the home comfortable through every season, while a 2025 water softener protects your appliances and leaves your water feeling luxurious. Fresh light fixtures and a new stove round out the 2025 updates. Location lovers will appreciate the proximity to Upper Canada Park, the scenic Grand River Corridor and close access to shops/area amenities. Transit access is right around the corner at the Green Valley/Mill Park stop. Don't miss your chance to make this updated gem your home! (id:47351)
194 Joshua Avenue
Hamilton, Ontario
Welcome to 194 Joshua Avenue in the neighbourhood of the Ancaster Meadowlands. Situated on a private treed premium lot, this property is ready for its newest owner to enjoy the amazing backyard with a beautiful inground pool, interlocking patio and no rear neighbours. Enjoy the privacy and quietness of this amazing street. The home features over 4,000sqft of total living space. Over 2,900sqft above grade with a massive entertainment area, open kitchen with granite countertops and eat-in kitchen. A large family room with huge windows and 10ft ceilings. Enjoy a formal dining space and main level laundry. On the second floor, this layout gives you the option to enjoy the office/loft area OR have the sellers create an additional 4th massive bedroom. New hardwood flooring has been installed and this home is truly move-in ready. The following updates have been done: Pool liner + Winter cover (2021), pool heater (2021), Pool filter (2021), Roof (2014), professionally finished basement (2020), majority of windows have been updated and upgraded with California shutters. New large front door. Furnace and air conditioner have been regularly inspected and maintained professionally. Close to schools, public transit and shopping. RSA. (id:47351)
Upper - 3169 Goretti Place
Mississauga, Ontario
Welcome to this exceptional, sun-filled upper-level residence offering a rare blend of space, style, and functionality. Featuring a grand double-door entry and hardwood flooring throughout, this beautifully appointed home showcases a chef-inspired kitchen with premium appliances, marble countertops, an elegant marble backsplash, and pot lights throughout for a bright, modern feel. Enjoy 4 spacious bedrooms and 4 well-appointed washrooms, including two bedrooms with private ensuite bathrooms. The layout is ideal for families and entertaining, highlighted by two expansive family rooms and California blinds throughout. Step outside to a massive balcony, perfect for relaxing or hosting guests. Located in the highly desirable Churchill Meadows community, close to top-rated schools, parks, shopping, transit, and major highways-this is an outstanding place to call home. (id:47351)
Lower - 971 Fogerty Street
London North, Ontario
Brand-new legal basement unit available for rent in a desirable North London neighbourhood. This modern and spacious unit offers approximately 800 sq. ft. of well-designed living spacewith a functional layout and ample storage. Features include: 1 bedroom + 2 dens (one den canbe used as a second bedroom) Full bathroom, Modern kitchen, Open-concept living roomIn-suite laundry (located within the unit) Plenty of storage space.One parking spot on the driveway (id:47351)
5108 Major Mackenzie Drive
Markham, Ontario
Attention Investors and Builders! Just Under 10 Level Acres In The Rapidly Growing Markham Area. Potential For Future Development or Build Your Custom Dream Home. Property Currently Zoned Rural Residential 4. Buyer To Do Own Due Diligence With Regards To Future Use Of The Property And Rezoning. Minutes To Hwy 404/407, Angus Glen Community Centre/Golf Course and Markville Mall. Residence and Outbuildings Sold In As Is Condition. Do Not Walk The Property Without Listing Agent (id:47351)
116 Dove Drive
Blue Mountains, Ontario
Welcome to 116 Dove Drive in the sought-after Thornbury Meadows, a welcoming 55+ land-lease community known for its peaceful surroundings and carefree lifestyle. This light-filled DETACHED bungaloft offers an inviting open-concept layout designed for comfort and ease of living. The main floor primary bedroom features a 3-piece ensuite, complemented by a convenient main-level den-ideal for a home office or hobby space-and a 2-piece powder room off the laundry room with access to the garage. Large clean & warm crawl space,. The airy living and dining area is warmed by a gas fireplace and flows seamlessly into the bright kitchen, perfect for everyday living and entertaining. Upstairs, you'll find a spacious second bedroom and a 4-piece bathroom, offering privacy for guests or family. Additional highlights include a single-car garage with a window, ample natural light throughout, Front and back covered porch, the back porch has an extended patio, all backing onto open gardens, perfect for relaxing outdoors in any season. A wonderful opportunity to enjoy low-maintenance living in a friendly, well-established community close to Thornbury's amenities, trails, and Georgian Bay. (id:47351)
118 King Street E Unit# 307
Hamilton, Ontario
Gorgeous 1 Bedroom unit in the historic residences at the ROYAL CONNAUGHT! Much sought-after building in the heart of the downtown! Fully Furnished unit with beautiful finishes, soaring ceilings, lots of light and escarpment views. In suite laundry and huge oversized walk in closet! This stunning condo building offers a gym, theatre room, social areas, security, rooftop garden with BBQs and outdoor fireplace. 1 parking spot and 1 locker included. Just steps away from all local amenities, immerse yourself in the downtown culture. Close to Hospital and all forms of public transit as well as walking instance to the GO Station! (id:47351)
648 Grey Street Unit# 308
Brantford, Ontario
Welcome to 648 Grey St Unit 308! Located in a secure and well-kept building in Brantford, this 2 bedroom, 1 bathroom condo will not disappoint. Featuring an open concept kitchen/living room, 4 piece bathroom, good sized bedrooms, in-suite laundry and large windows letting in tons of natural light. Off the living room is a private balcony overlooking a maintained green space path. This unit comes with 2 parking spaces and a storage locker. Perfect for the first time home buyer or empty nester looking for an affordable place to call home. Close to Schools, Laurier University, shopping and minutes to the 403 highway. Heat and water included in your condo fees. (id:47351)
2 Dresden Drive
Heidelberg, Ontario
A Renovated 4+1 Bedroom Home on a Mature Corner Lot – Pride of Ownership! Welcome to this beautifully maintained, renovated home featuring 4 spacious bedrooms plus a bonus bedroom in the basement, and 2.5 bathrooms. Owned & Designed by a meticulous homeowner, this property showcases true pride of ownership throughout. Nestled on a mature corner lot, the home offers great curb appeal and ample outdoor space. Inside, you'll find modern upgrades, quality finishes, and a thoughtfully designed layout perfect for family living and entertaining. This home has the ability to achieve all your needs and wants to make it a forever home. The unfinished basement includes a finished bedroom, offering great potential for customization—whether for a guest suite, recreation room, or kids playroom. Don’t miss this rare opportunity to own a home like this in a desirable, established neighborhood! (id:47351)
10 Montclair Crescent Unit# 5
Simcoe, Ontario
Welcome to Unit #10. This charming and spacious townhome is a well-maintained 3-bedroom, 2-bathroom unit features a fully fenced private yard, perfect for outdoor relaxation and entertaining. Step into a welcoming foyer that leads to a convenient main floor powder room. The open-concept living and dining area features newer vinyl flooring, creating a modern and seamless flow. Enjoy cozy evenings in the spacious living room with a gas fireplace and access to the backyard through patio doors—new patio stones are scheduled to be replaced. The kitchen offers plenty of cupboard space, a double sink, and comes fully equipped with appliances, making it ideal for any home chef. Upstairs, you’ll find a generously sized primary bedroom, two additional bedrooms, and a large 4-piece bathroom featuring a newer tub insert. The finished basement includes a large recreation room with newer carpeting, plus a laundry/utility room complete with washer and dryer—and extra storage space. Located close to schools, shopping, parks, and all of Simcoe’s amenities.—truly a fantastic opportunity you won’t want to miss! Included in Condo fees: Roof, Windows, Building Insurance, Building Maintenance/Landscaping, Ground Maintenance, Common Elements, Property Management Fees, Snow Removal. Backyard Patio Stones are to be replaced. (id:47351)
