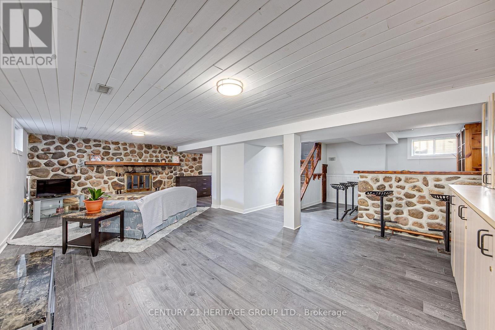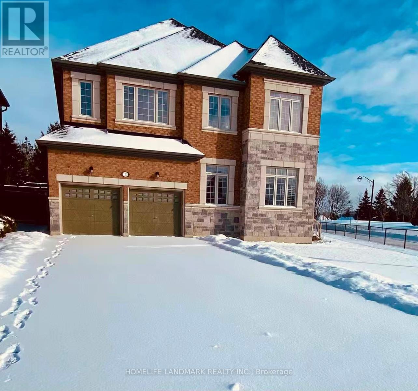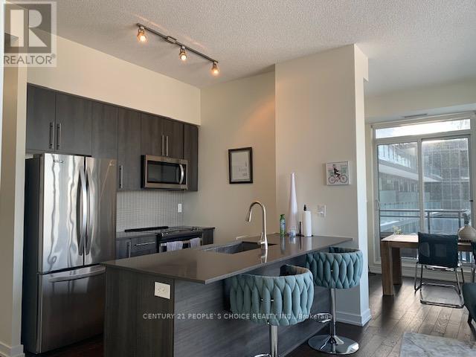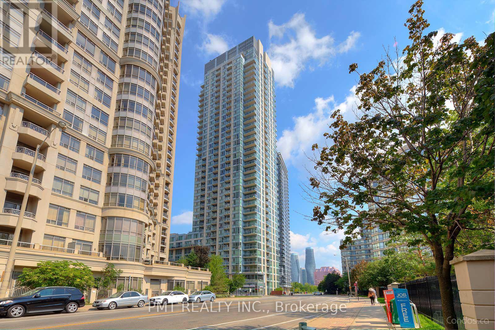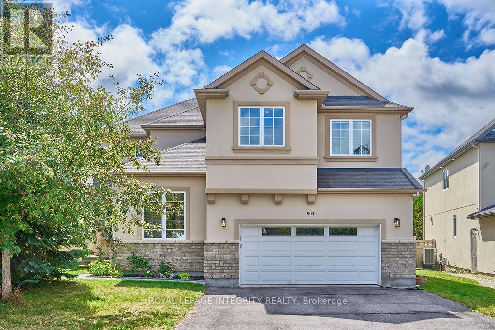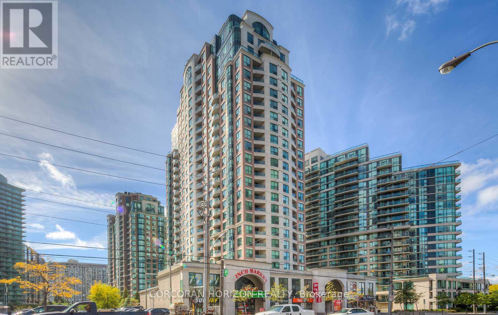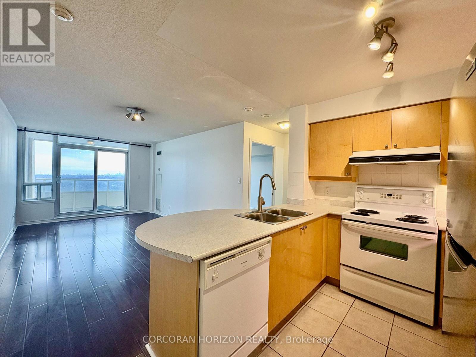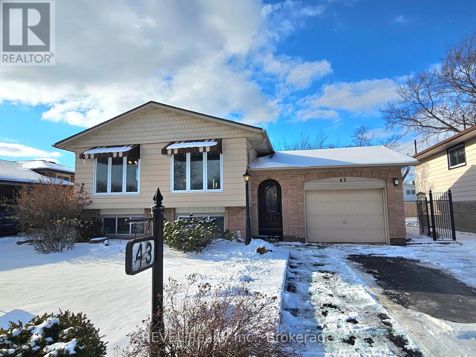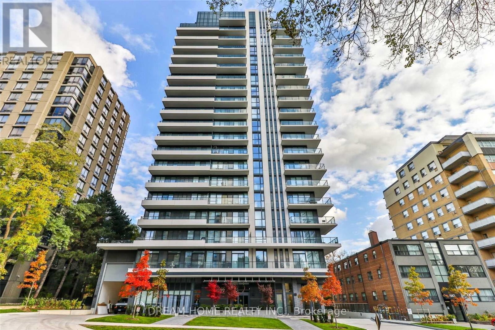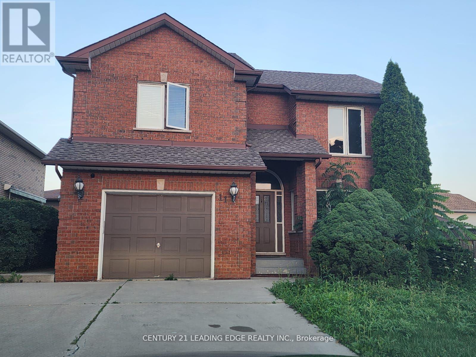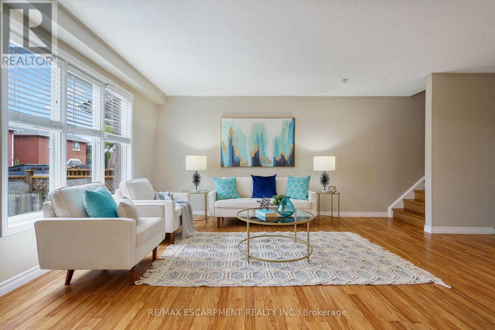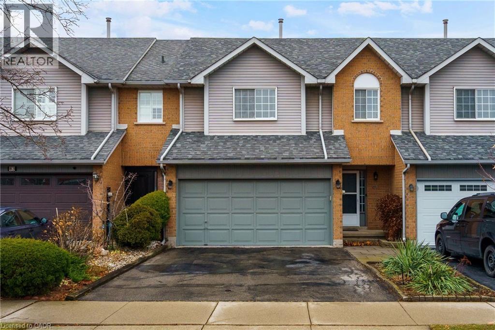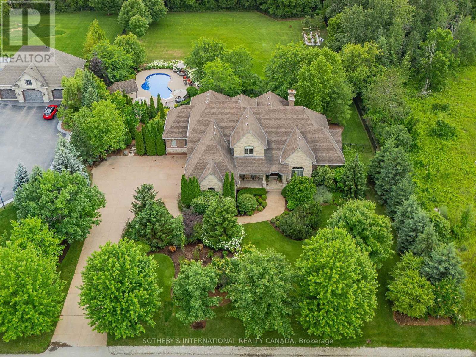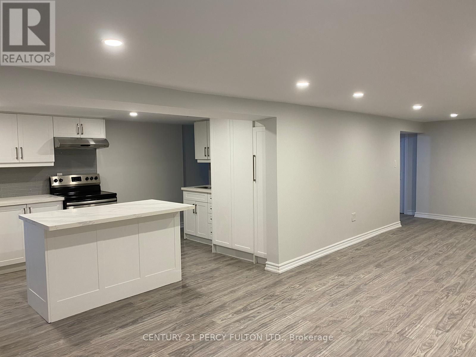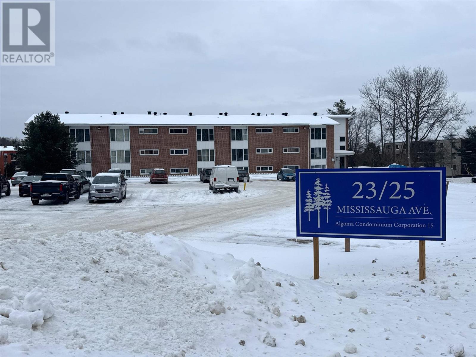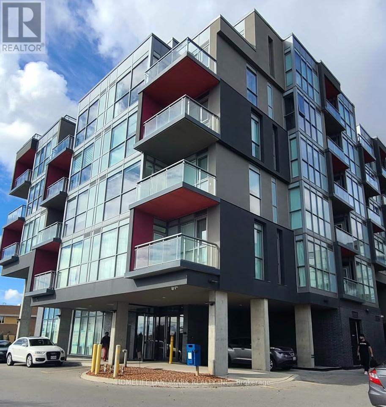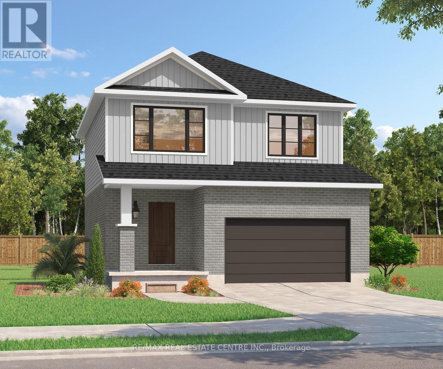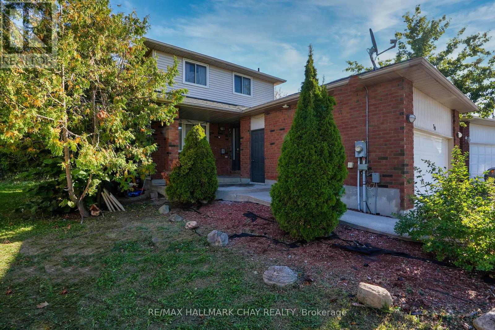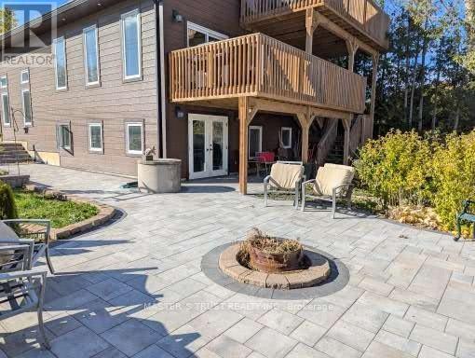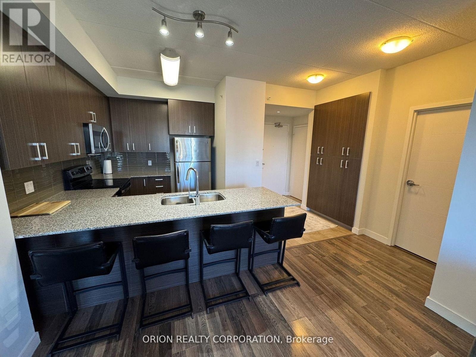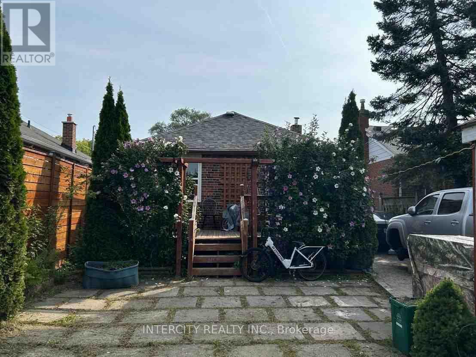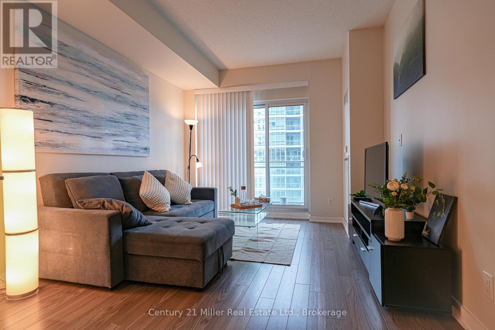Basement - 148 Riverglen Drive
Georgina, Ontario
This well-maintained walk-up basement apartment offers a comfortable and spacious layour, ideal for a single professional or a couple. Featuring a large bedroom, an open-concept living area, a modern full bathroom, and a fully equipped kitchen, the space is both functional and inviting. Enjoy the convenience of a private enterance and dedicated parking. Located just minutes from Lake Simcoe, this property provides easy access to local shopping, public transit, the beach, and Highway 404 - making it a great choice for those seeking both lifestyle and connectivity. (id:47351)
123 Mitchell Place
Newmarket, Ontario
Welcome To This Bright & Newly Renovated Modern Home, Offering 2 Bdrms on 2nd Floor With Closets & Large Windows, Furnished. A Full 4-Pc Bath With Updated Double Sink Vanity, An Open-Concept Living/Dining Area, Modern Kitchen With Quartz Ctrtops, Backsplash & S/S Appliances, Walk-Out To Patio & Backyard, Plus 2 Parking Spaces on Driveway & All Utilities Included (Water, Hydro, Heat & Gas, Internet). Located On A Quiet Corner Lot, Enjoy The Convenience Of Living Just Minutes From Upper Canada Mall, T&T Supermarket, GO Bus Station, Service Ontario, Southlake Hospital, Shopping Plazas, Restaurants, And Banks. Surrounded By Top-Rated Schools, Parks, And Public Transit, This Home Truly Combines Comfort, Style, And Convenience. Kitchen, Living Room, Dining Room, Breakfast Area, Sitting Room, Laundry room and Basement are All shared with landlord. No separate entrance. (id:47351)
2402 - 10 Queens Quay W
Toronto, Ontario
Completely And Masterfully Renovated, Sprawling South Facing 2 Bedroom Plus Den 2 Full Baths Perched On The 24th Floor - Welcome To A Truly One Of A Kind Living Experience In The Heart Of Downtown Toronto. Immaculately Curated Design And Functionality Overlooking Lake Ontario Tranquility, Situated Steps From The Action And Amenities Toronto Offers. Gourmet Chefs Kitchen Feats Open Concept, Ample Storage, Quartz Counters/Backsplash, B/I Appliances And Breakfast Bar. Bathrooms Emit Luxury And Hotel-Like Comfort. Functional Den, Large Bedrooms And Living Space. Brand New, Full Size Appliances. Brand New White Oak Hardwood Floors. Rarely Offered Combination Of Size, Protected Lake View, Location And Of Course Designer Calibre Renovation. You Have To See This One To Truly Conceptualize The Lifestyle. Well Managed And Respected Building, See List Of Amenities. Grocery On Ground Floor. TTC Transit At Your Doorstep. 10/10 Walkability. Maint Fees All Inclusive!!! Never Lived In Since Renovation; Like New! Sunrise & Sunset Views Over The Lake. W/I Closet In Primary Bed. Both Beds Have Windows! All Brand New High Efficiency Full Size Appliances. Parking Spot And Locker Incl. **EXTRAS** Golf simulator being added to amenities! , Guest suites and Indoor Pool (id:47351)
601 - 510 Curran Place
Mississauga, Ontario
Square One executive condominium offering 2+1 bedrooms and 2 full washrooms. Features 10-foot smooth ceilings with stunning, panoramic views. This bright unit showcases floor-to-ceiling and wall-to-wall windows throughout, creating an open and airy feel. The spacious layout includes a primary bedroom with a private ensuite, a large balcony, and a huge den. The upgraded kitchen is equipped with stainless steel appliances, a stylish backsplash, and granite countertops. The condo also includes a locker located directly beside the unit, essentially functioning as an additional attached room. Enjoy clear, unobstructed views and an excellent location within walking distance to the GO Station, Sheridan College, Square One Shopping Centre, and Celebration Square for entertainment. Conveniently close to Highway 403 and the University of Toronto Mississauga campus. (id:47351)
719 - 225 Webb Drive
Mississauga, Ontario
Welcome To The Solstice @ 225 Webb Drive! This Beautiful, Well Maintained, 1.5 Bed, 1.5 Bath Is Waiting For You. Enjoy Full-Size Appliances, Loads Of Natural Light, And A Convenient Floorplan. State Of The Art Building Amenities And One Of The Best Locations In Mississauga. Just A Few Minutes Walk From Square One, Whole Foods, Downtown Mississauga. Hwy 403, Go Transit, And Much More! Building Amenities Include: Concierge, Party Room, Visitor Parking, BBQs, Guest Suites, Media Room, Rec Room, Security Guard, Indoor Pool, Gym, Sauna, And More! (id:47351)
308 - 30 Tretti Way
Toronto, Ontario
Welcome to Tretti Condos at 30 Tretti Way! This modern and stylish unit offers exceptional convenience and comfort, located just steps from Wilson Subway Station for seamless access to the city. Minutes to Yorkdale Shopping Centre, Highway 401, and a wide selection of shopping and dining options. The building features impressive amenities, including a state-of-the-art gym, and the unit comes with a locker for added storage. Ideal for professionals, young couples, or anyone seeking an upscale urban lifestyle. Don't miss this fantastic rental opportunity! (id:47351)
904 Nettleship Court
Ottawa, Ontario
Nestled on the prestigious Kanata Estate! This Cardel custom-built luxury beauty sits on an exclusive private street, boasts about 4000 sqft living space with 4+1 spacious bdrms & 4 baths, with expensive EIFS exterior (Exterior Insulation & Finish System), all wrapped up in an irresistible package. Step in and be greeted by the rich solid hardwood flooring that flows seamlessly throughout the main and second levels. The grand hardwood staircase is a statement piece, the living room is an absolute showstopper with its soaring cathedral ceiling and massive two-story south facing windows that flood the space with splendid natural light, cozy up by a tall gas fireplace. The modern kitchen features SS appliances, luxury granite counters and a huge island that adds a touch of elegance. The butler's pantry is perfect for storing gourmet goodies. Other features: the main floor office/den, over-sized garage with extra storage space, a large mudroom off the garage with walk in closet; it is also equipped with smart wiring home automation and an audio system. The primary suite is truly a retreat, boasting two walk-in closets, the ensuite complete with dual vanities and brand new quartz contertops, a custom glass shower, and a deep soaking tub.The other 3 bedrooms share a large updated main bath. The fully finished lower level is an entertainer's dream, featuring high-end laminate flooring, a large full bathroom, a charming bedroom with stylish barn doors, a spacious recreation room ideal for family fun, and even a dedicated gym or hobby room. The location is unbeatable! Walk your kids to the highly-rated St. Gabriel Elementary and All Saints HS, within a top-tier school district!!! Shopping, recreation, and even high-tech employment opportunities are all conveniently close by. Just steps away from the serene walking trails Beaver Pond. Get ready to enjoy this perfect blend of luxury, convenience and tranquility in Kanata Lakes. (id:47351)
816 - 7 Lorraine Drive
Toronto, Ontario
Spacious 2-bedroom + den suite in a well-managed North York building offering excellent amenities, including a gym, party room, meeting room, and visitor parking. Enjoy a functional layout with generous living space, perfect for families, professionals, or those working from home. Unbeatable location just steps to major transit hub -- Finch Subway Station, providing seamless access across the GTA, with HWY 401 also minutes away. Surrounded by endless dining, shopping, and everyday conveniences along Yonge Street, this unit delivers comfort, space, and connectivity in one of North York's most sought-after pockets.**1 Parking and 1 Locker Included.** (id:47351)
1311 - 1 Rean Drive
Toronto, Ontario
Welcome to Suite 1311 at 1 Rean Drive-a spacious 1-bedroom luxury condo offering approx. 650 sq.ft. plus a private balcony in a well-managed, classic North York residence. Enjoy 24-hourconcierge and premium amenities, including indoor swimming pool, party room, gym, and more. Unbeatable location just steps to Bayview Village Shopping Centre, Bayview Subway Station, cafes, groceries, and everyday conveniences, with quick access to major highways for easy commuting. Ideal for those seeking space, comfort, and convenience in one of North York's most established communities.**1 Parking and 1 Locker Included.*****ALL UTILITIES INCLUDED*** (id:47351)
43 Trelawn Parkway
Welland, Ontario
This great family home is located in the sought-after north end neighbourhood of Welland! This raised bungalow has wonderful curb appeal! The home features an attached single-car garage equipped with a heater. The house originally had three bedrooms above grade, but was converted to two bedrooms to create a more spacious primary bedroom with a walkout to the back deck. The main floor living, dining, and kitchen floors were updated using luxury vinyl plank flooring. This main area offers great flow and connection between the rooms, which is perfect for entertaining! You will also find the family's four-piece bathroom and two of the three bedrooms on this level. The beauty of a raised bungalow design is that the lower level does not feel like you are in a basement! The family room has two large windows that bring in lots of natural light. On this lower level, you will also find the combined two-piece bathroom/laundry room and the third spacious bedroom. The backyard is fully fenced and has a great patio area and a wooden deck. There is also a charming garden shed to store all your garden tools. The home is conveniently located with shopping, schools, and other city conveniences all nearby! (id:47351)
306 - 609 Avenue Road
Toronto, Ontario
Located In One Of Toronto's Most Prestigious Neighbourhoods, This South Facing Suite Is Sleek, Elegant & Thoughtfully Designed With Two Bedrooms & Two Full Baths! Lofty 9Ft Ceilings & Floor To Ceiling Windows Ensure A Fresh & Airy Ambiance. 2nd Bedroom Is Ideal For Home Office Use. Walking Distance To Public and private schools (Ucc/Bss/St Michaels/De La Salle College). 15-minute Bus ride or Bike to University of Toronto. Hotel Style Amenities Include: Panoramic Rooftop Terrace W/ Bbq Station, Gorgeous Party & Dining Room, Fitness Centre, Guest Suite.Fridge, Washer/Dryer, window coverings, ELFs (id:47351)
11 Westlawn Drive
Hamilton, Ontario
Stunning & spacious home in a sought-after neighbourhood! Features 4+ bedrooms, modern finishes, and a bright open-concept layout. Close to schools, parks, shopping, and transit. Perfect for families or professionals! (id:47351)
85 Chelsea Crescent
Hamilton, Ontario
This beautifully maintained 3-bedroom, 3-bathroom freehold NO MAINTENANCE FEES townhome is located in highly sought-after Lower Stoney Creek and offers a rare double-car garage with inside entry, garage door opener, and double driveway. Inside, you'll find a bright open-concept living and dining area that flows into the updated kitchen, complete with a large breakfast bar-perfect for family time and entertaining. The main floor features newer laminate flooring, and the dining room opens through sliding doors to a lovely two-tier deck with a gas BBQ hookup and a fully fenced backyard. Upstairs, there are two bedrooms plus a full main bath, along with a private principal suite on its own level, featuring a 2-piece ensuite and two large closets. The additional bedrooms also offer generous closet space. The finished lower level provides even more living space with a spacious family room, plenty of storage, and a convenient 3-piece bathroom with a separate shower. The home has been freshly painted, and the exterior showcases well-kept landscaping-making it completely move-in ready. All of this in a quiet, family-friendly location, close to schools, parks, shopping, churches, and with easy access to the highway. Property is virtually staged. (id:47351)
85 Chelsea Crescent
Stoney Creek, Ontario
Welcome to 85 Chelsea Crescent! This beautifully maintained 3-bedroom, 3-bathroom freehold townhome NO MAINTENANCE FEES, is located in highly sought-after Lower Stoney Creek and offers a rare double-car garage with inside entry, garage door opener, and double driveway. Inside, you'll find a bright open-concept living and dining area that flows into the updated kitchen, complete with a large breakfast bar—perfect for family time and entertaining. The main floor features newer laminate flooring, and the dining room opens through sliding doors to a lovely two-tier deck with a gas BBQ hookup and a fully fenced backyard. Upstairs, there are two bedrooms plus a full main bath, along with a private principal suite on its own level, featuring a 2-piece bathroom and two large closets. The additional bedrooms also offer generous closet space. The finished lower level provides even more living space with a spacious family room, plenty of storage, and a convenient 3-piece bathroom with a separate shower. The home has been freshly painted, and the exterior showcases well-kept landscaping—making it completely move-in ready. All of this in a quiet, family-friendly location, close to schools, parks, shopping, churches, and with easy access to the highway. (id:47351)
111 John Bricker Road
Cambridge, Ontario
Welcome to 111 John Bricker Road. Located in Cambridge's most sought after luxury neighbourhood- within the historic Village of Blair. Enjoy a tranquil park-like setting-situated on 1.42 acres, over one acre of wrought iron fully fenced lawn, surrounded on two sides by The Blair Conservation Area and Environmental Area. Outdoor living immersed in nature and exceptional landscaping- from salt water pool to pond and rock waterfall, welcome to your new oasis. 111 John Bricker exudes care and elegance throughout. French Chateau countryside inspired, with a total living space of 7,889 SF, enjoy this custom masterpiece- cathedral ceilings, exquisite details, marble tiles, natural stone, a mahogany front door and much more. Boasting a custom Ascona chef's kitchen equipped with high end built-in appliances, an oversized island and granite counters with an open concept view of the breakfast area and great room with an 8 foot fireplace. The main level primary bedroom includes a gas fireplace, a walk-out to a private deck, a luxurious ensuite complete with double sinks, a soaker tub and a separate glass-enclosed shower and spacious walk-in closet. Two additional generously sized bedrooms on the upper level, each with a walk-in closet and a shared ensuite. The lower level features a fully finished recreation room, exercise area, games area, a fourth bedroom, three piece bathroom and ample storage space. The outdoor living boasts plenty of seating and space for cooking around a unique stone wood burning fireplace constructed with over 50,000 lbs of Ontario quarry stone. Also enjoy- a heated pool surrounded by innovative Safescapes non slip outdoor surface. 111 John Bricker is everything imaginable- from the soaring ceilings to prestigious landscaping and every intricate detail in between this home is truly spectacular. Located minutes from 5-Diamond dining at Langdon Hall, major highways, scenic Grand River trails, and a short drive to schools and local amenities. (id:47351)
Lower - 871 Liverpool Road
Pickering, Ontario
Welcome to this beautifully renovated open-concept basement apartment in a prime Pickering location-just steps from Pickering GO Station, Pickering Town Centre, Highway 401, Frenchman's Bay Marina, and everyday essentials. This bright and modern unit features two bedrooms with closets, a full 4-piece bathroom, and an open-concept living, dining, and kitchen area designed for comfortable living. Sound-insulated ceilings provide added privacy and quiet enjoyment. All utilities are included, with the exception of cable and internet. Ideal for professionals, commuters, or small families seeking a stylish, move-in-ready home close to transit and amenities. (id:47351)
23 Mississauga Ave # 16
Elliot Lake, Ontario
Cozy and inviting 1-bedroom condo apartment offering a bright open-concept layout - perfect for everyday living. The unit features a nice bathroom and a good-sized bedroom with ample space to unwind. Coin-operated laundry is conveniently located in the basement. Ideally situated within walking distance to downtown amenities, shops, and restaurants. Located on the middle floor and available for a quick closing, making this an excellent opportunity for first-time buyers, investors, or those looking to downsize! (id:47351)
D414 - 5220 Dundas Street
Burlington, Ontario
Welcome to this bright and well maintained end-unit condo in the heart of Burlington. This beautifully designed residence offers 2 bedrooms and 2 bathrooms, floor-to-ceiling windows, an open-concept layout, and a walk-out to a private balcony showcasing a serene and relaxing view. Residents enjoy an impressive collection of premium amenities, including concierge and security services, sauna, hot and cold plunge pools, a fully equipped fitness centre and a landscaped courtyard. Unbeatable location with shops at your doorstep and convenient access to public transit, Highways 407 and QEW, restaurants, shopping, parks, and schools. The unit is available partially-furnished. (id:47351)
522 Benninger Drive
Kitchener, Ontario
****Finished Basement Included**** Discover the Arlo Model, a thoughtfully designed 1,617 sq. ft. home that perfectly balances comfort and modern style in the sought-after Trussler West community. This charming two-storey residence offers bright, open-concept living with spacious gathering areas and well-planned functionality for today's lifestyle. Available on walkout lots, the Arlo seamlessly connects indoor and outdoor living, providing a beautiful natural backdrop right at your doorstep. Experience the craftsmanship, quality, and innovation that define Sunlight Heritage Homes - and make the Arlo your place to call home. (id:47351)
30 Rosenfeld Drive
Barrie, Ontario
Stunning Family Home with In-Law Suite, Pool, and Spacious Basement Apartment!This exceptionalproperty offers the perfect blend of comfort, style, and functionality. Nestled in a desirable location with noneighbors behind, you'll enjoy privacy and tranquility, all while being just minutes from amenities. Thespacious layout is ideal for a growing family, featuring a bright and open kitchen with a luxurious marbleisland, complemented by large windows and patio doors that provide beautiful views of the fully fencedbackyardperfect for entertaining or relaxing outdoors.The home is carpet-free, showcasing elegantCalifornia knockdown ceilings, exquisite crown moulding, and a thoughtful design that maximizes spaceand natural light. The basement boasts its own separate entrance to a self-contained suite, complete with9-foot ceilings, private laundry, and all the comforts needed for a fully independent living space.Additionalhighlights include inside access to the garage, a main floor laundry, and ample parking with space for 4vehicles. The property is well-maintained, with a new roof (2020), AC (2015), and two separate yards,offering flexibility for family enjoyment, gardening, or even the addition of a second outdoor retreat.Thishome is truly a must-see, combining modern updates with classic charm to provide a one-of-a-kind livingexperience. Whether you need room for the family, guests, or an income-generating suite, this propertychecks all the boxes! (id:47351)
Lower Unit - 1757 Wingrove Avenue
Innisfil, Ontario
Modern, newly renovated one-bedroom apartment in the heart of Innisfil! This bright and stylish unit features new laminate flooring, fresh paint throughout, a modern kitchen with Stainless Steels Appliances, open-concept layout, ensuite Laundry and a contemporary design bathroom. Enjoy a spacious bedroom, organized closet, and walk-out access to a private, breezy backyard with newly built interlock and stairs leading to the apartment. All utilities included (hydro, heat, and water), plus two driveway parking spaces. Prime location just minutes' walk to schools, parks, Lake Simcoe, and the beach. A perfect blend of comfort, convenience, and modern living-move-in ready! (id:47351)
H405 - 62 Balsam Street
Waterloo, Ontario
Welcome to this immaculate, owner-used unit in the highly desirable Sage 2 building, offering premium off-campus living just steps from Wilfrid Laurier University and minutes to the University of Waterloo. Maintained in excellent condition, the layout functions like a 2-bedroom unit, featuring a spacious primary bedroom and a separate den with a door and direct access to the balcony-ideal as a second bedroom or private office. With two full bathrooms, in-suite laundry, and a private balcony, this bright and modern unit is fully furnished and truly move-in ready, with the Landlord open to offering a reduced rental price should the unit be preferred unfurnished. One rare parking spot is included, adding both convenience and value. Located directly across from WLU's Business School, this unit sits in one of Waterloo's most vibrant student and professional communities. Residents enjoy secure building access, a social lounge, and dedicated study spaces. (id:47351)
54 Sixteenth Street
Toronto, Ontario
Located in the highly sought-after location. Perfect for first home with finished basement. Large deck and backyard. (id:47351)
1634 - 165 Legion Road N
Toronto, Ontario
Bright and functional open-concept condo in the heart of Mimico. This well-designed suite offers efficient use of space, floor-to-ceiling windows, and a seamless living and dining area. The open-concept layout features a thoughtfully designed, well-equipped kitchen seamlessly integrated into the living space. Additional features include central air conditioning, in-suite laundry, and owned underground parking. Ideally situated near major shopping amenities, everyday conveniences, and transit options including nearby streetcar service, with quick access to highway connections. Steps to the waterfront and within easy reach of downtown Toronto. An excellent opportunity for first-time buyers or investors seeking a low-maintenance urban lifestyle. (id:47351)
