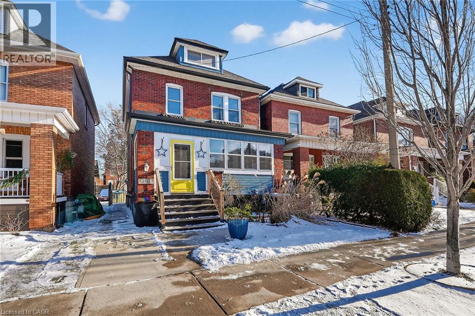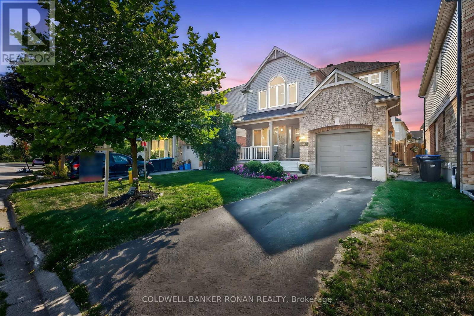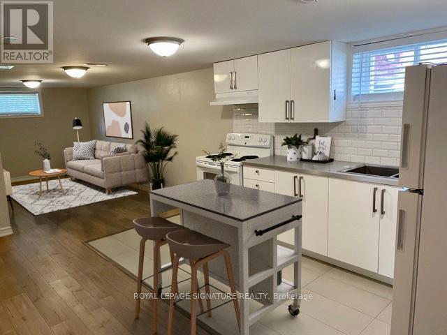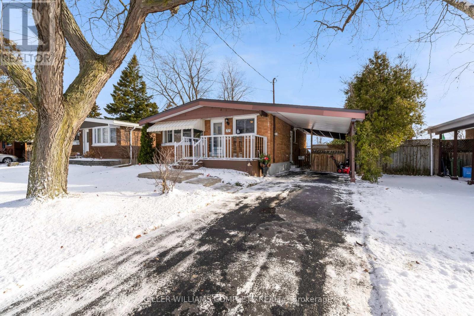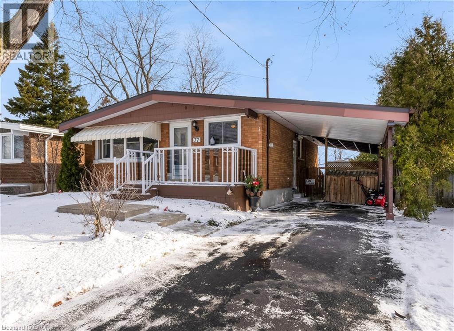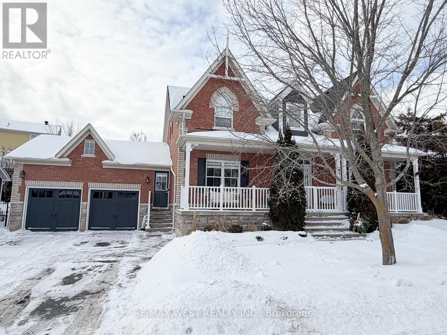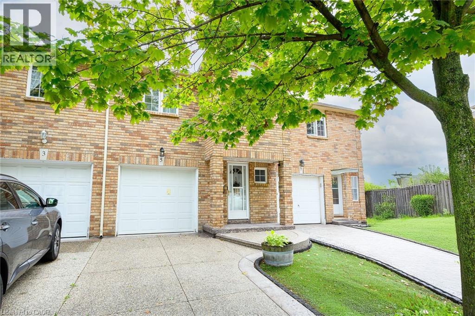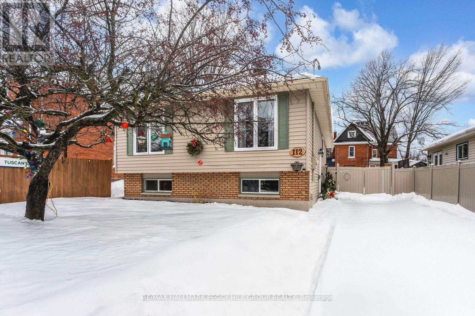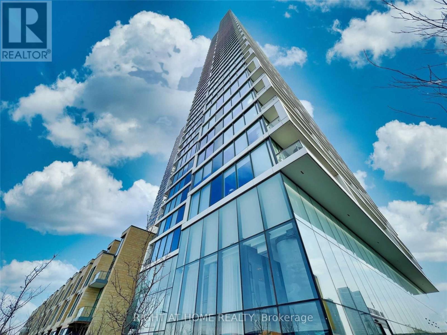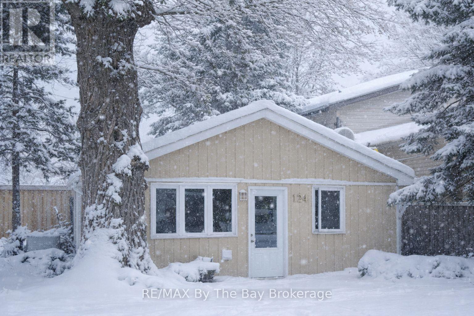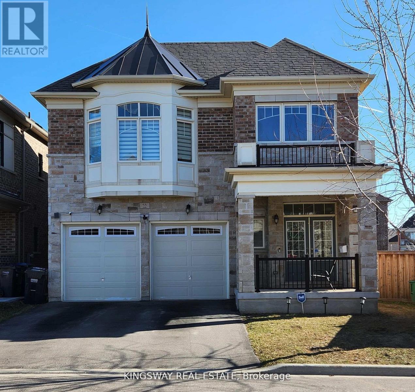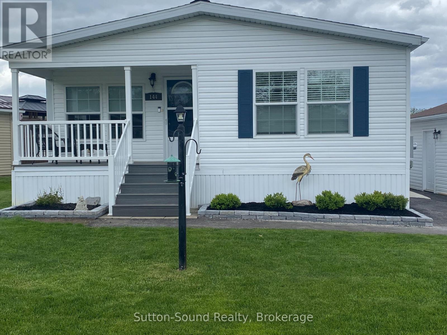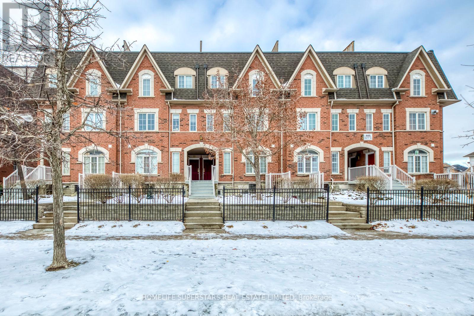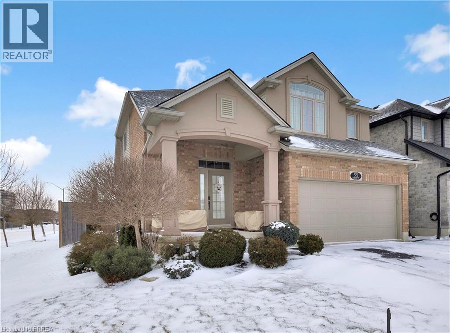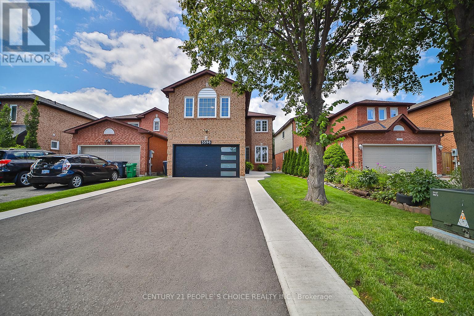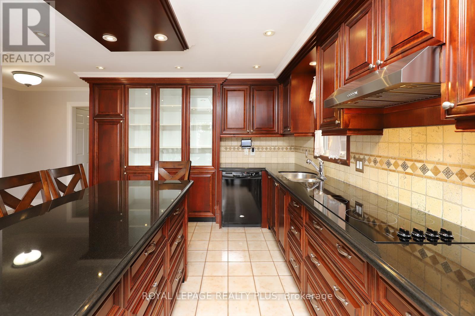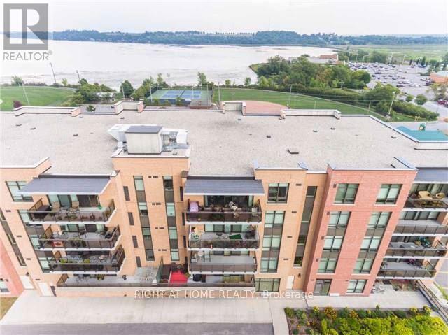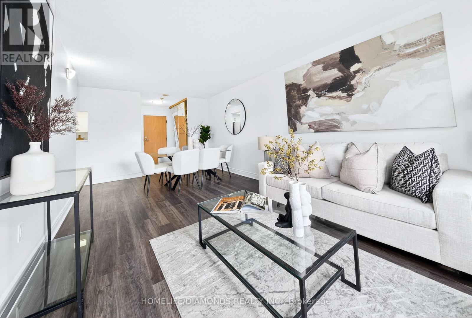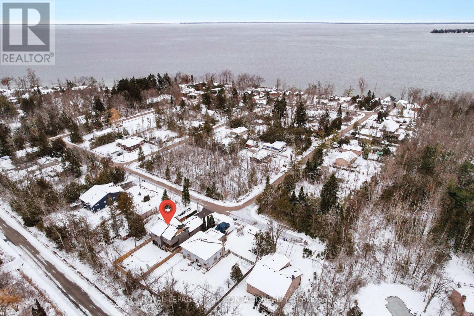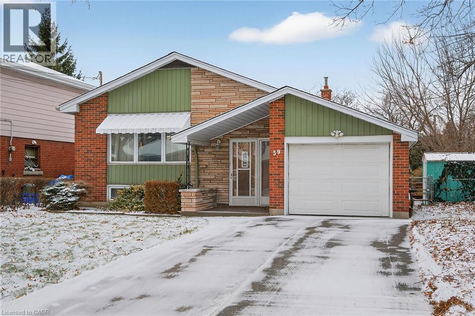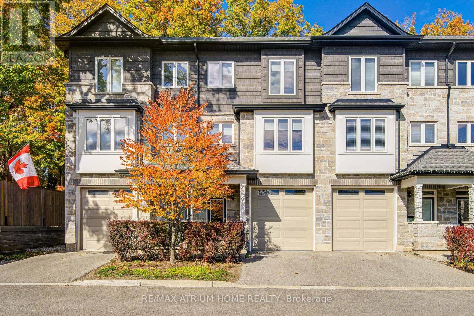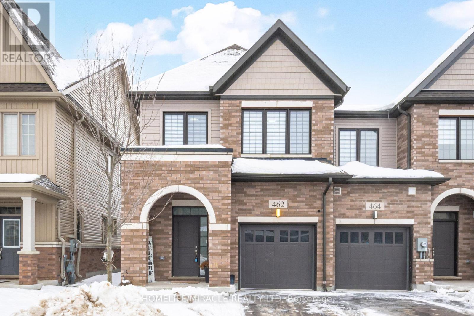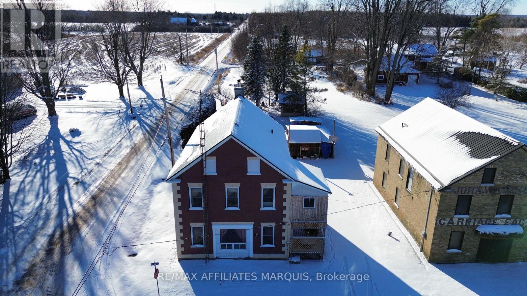207 Edgemont Street S
Hamilton, Ontario
Located on a lovely, tree-lined street in a family-friendly neighbourhood, this charming older home offers the perfect blend of original character and important modern updates. With mature trees, welcoming neighbours, and schools and parks nearby, it’s an ideal setting for families and those who appreciate an established community. Inside, the home retains its warmth and charm while benefiting from thoughtful improvements that provide comfort and peace of mind. The kitchen was fully renovated in 2019 and features a custom KraftMaid kitchen with granite countertops and a new window that brings in plenty of natural light. Major exterior updates were also completed in 2019, including the roof, soffits, siding, and skylights. Additional upgrades include a furnace and air conditioning system replaced in 2020, whole-house electrical updated in 2012, stair carpeting in 2020, and brick repointing completed in 2023. The backyard offers easy, low-maintenance outdoor living with a natural gas BBQ hookup, a concrete driveway with lighted alley access, and a custom cedar-shingled shed. A wonderful opportunity to enjoy the charm of an older home in a walkable, family-oriented neighbourhood — with the major updates already taken care of. (id:47351)
22 Callander Crescent
New Tecumseth, Ontario
Welcome to Your Ideal Family Home! This meticulously maintained 3-bedroom, 3-bathroom home offers the perfect blend of comfort, convenience, and charm in a family-friendly neighbourhood close to parks, schools, and scenic walking trails. Step inside to discover a bright and cheerful interior with a spacious layout designed for modern living. The primary bedroom features a private 4-piece ensuite and double closets, while two additional bedrooms provide ample space for family, guests, or a home office. Enjoy seamless indoor-outdoor living with direct access from the single-car garage into the home, and from theopen-concept living area to your private, fully fenced backyard. The interlock patio is perfect for relaxing, entertaining, or watching the kids play in a safe and serene setting. Whether you're hosting friends or enjoying a quiet night in, this home checks all the boxes with thoughtful finishes, anabundance of natural light, and a layout that's both functional and inviting. Don't miss this incredible opportunity to settle into a vibrant community with everything your family needs just minutes away! Extra info: hwt rental $45.13, Furnace/AC 8yrs, Roof 9yrs, Water Softener (owned) 1yr, Flooring 8 yrs, Sliding door 1yr. (id:47351)
Bsmt - 1528 Pharmacy Avenue
Toronto, Ontario
Welcome To This Modern & Spacious 2 Bedroom Basement Suite! Located In Demand Wexford/Maryvale Neighbourhood. Open Concept & Bright Floor Plan Featuring Modern Flooring, Updated Kitchen & Bathroom, Newer Windows & Freshly Painted Throughout. Conveniently Located. Steps to TTC, Highway, Parkway Mall, Metro, Schools, Parks & Much More! Just Move In & Enjoy! (id:47351)
77 Lawfield Drive
Hamilton, Ontario
Welcome to 77 Lawfield Drive, a well-maintained bungalow ideally located in a sought-after family neighbourhood, just steps from Lawfield Elementary School, Lawfield Arena, and offering quick access to the Lincoln Alexander Parkway, Limeridge Mall, grocery stores, and everyday amenities. Inside, you'll find a bright and functional layout featuring an updated kitchen (2021) complete with stainless steel GE appliances (2021). The main level offers three bedrooms, with one currently used as a dining room and easily converted back to a bedroom if desired. Recent updates also include new basement flooring and carpeting on the stairs, adding comfort and appeal. The finished basement expands the living space with two additional bedrooms, a recreation room, a 3-piece bathroom, and a large unfinished area with access to laundry, utilities, and ample storage. A convenient side entrance leads directly to the carport with covered parking and a covered patio area, perfect for outdoor enjoyment. The fully fenced backyard is beautifully landscaped with gardens and includes a large shed for all your gardening and storage needs. A fantastic opportunity to own a spacious home in a prime, family-friendly location. (id:47351)
1929 Fieldgate Drive
Burlington, Ontario
Endless Opportunities awaits with this Tyandaga Home! Situated arguably on the best lot on the Street with 123' feet across the Rear Yard, backing onto private wooded green space and siding directly next to Kern's Park Trail. The backyard features a heated swimming pool, wood deck and ample grass area with all of it accessible via the Finished Walk-Out Basement. The Main Floor boosts large principal size rooms such as the Eat-in Kitchen, Family Room with wood burning brick fireplace, Combined Living/Dining Room, Den/Study and a Mudroom with direct access to the Double Car Garage. The Upper-Level includes 4 generous sized bedrooms, a shared main bathroom with double sinks, and the Primary Bedroom features a dedicated Ensuite and Walk-in Closet. The Finished Walk-Out Basement features full height windows and an open concept plan. This is your chance to get into this highly sought-after neighbourhood now! Renovate this home to your taste! (id:47351)
77 Lawfield Drive
Hamilton, Ontario
Welcome to 77 Lawfield Drive, a well-maintained bungalow ideally located in a sought-after family neighbourhood, just steps from Lawfield Elementary School, Lawfield Arena, and offering quick access to the Lincoln Alexander Parkway, Limeridge Mall, grocery stores, and everyday amenities. Inside, you’ll find a bright and functional layout featuring an updated kitchen (2021) complete with stainless steel GE appliances (2021). The main level offers three bedrooms, with one currently used as a dining room and easily converted back to a bedroom if desired. Recent updates also include new basement flooring and carpeting on the stairs, adding comfort and appeal. The finished basement expands the living space with two additional bedrooms, a recreation room, a 3-piece bathroom, and a large unfinished area with access to laundry, utilities, and ample storage. A convenient side entrance leads directly to the carport with covered parking and a covered patio area, perfect for outdoor enjoyment. The fully fenced backyard is beautifully landscaped with gardens and includes a large shed for all your gardening and storage needs. A fantastic opportunity to own a spacious home in a prime, family-friendly location. (id:47351)
41 North Riverdale Drive
Caledon, Ontario
A stunning all brick home in the Quaint Village of Inglewood. A charming front covered porch, front + side entrances. Only 15 mins north of Brampton & 20 mins to Orangeville. This prof fin basement, 4 bedroom, 5 bathroom home features over 150k spent in 2024 on a brand new prof fin basement with light engineered hardwood flooring, a custom bar with quartz countertops, B/I bar fridge, new dishwasher, micro + refrigerator (no stove) custom arches & stone gas fireplace in 2nd family room, 2 pc bath, custom closets, huge 4th bedroom + 3 pc ensuite, 3 ground level oversized windows, Pot lighting, and lots of storage! Oak staircase leads you to the upper level loft, 2 bedrooms & 2 bathrooms. Master features a large 4 pc ensuite with sep shower & soaker tub & main 4 pc. Main floor features amazing vaulted ceilings & open concept kitchen & family rooms, gas FP, hardwood, main floor office/bdrm, sep living or dining rm & main floor laundry. Inside access to dbl garage, (1) GDO, French doors, CAC, CVAC as is, 200 AMP, new custom blinds throughout + light fixtures, new washer, dryer + upper refrigerator, very wide 87 ft lot, covered deck, perennial gardens, small waterfall, not a lot of maintenance. Very serene & private backyard, GAS hookup for BBQing. No sidewalks, tons of charm &character in a beautiful sought after neighbourhood 10++ (id:47351)
5 Vulcan Court
Hamilton, Ontario
Welcome to 5 Vulcan Court, Stoney Creek, a beautifully maintained freehold townhome with NO condo fees, nestled on a quiet court in a prime location close to all amenities.This move-in ready gem offers a blend of comfort, functionality, and pride of ownership throughout. Step inside to discover a warm and inviting open-concept layout featuring a spacious living and dining area with gleaming hardwood floors and an abundance of natural light. The oak staircase and absence of carpeting throughout the home provide both elegance and ease of maintenance. The kitchen is open and functional, perfect for everyday living and entertaining. Upstairs, you’ll find generously sized bedroom ideal for families, guests, or a home office setup. The finished basement offers additional living space perfect for a rec room, gym, or home theatre. Step outside to your private backyard oasis, complete with a beautiful aggregate concrete patio and driveway, creating a clean and upscale exterior. The large lot offers plenty of space for outdoor entertaining, gardening, or simply relaxing in privacy. Additional features include a single-car garage with interior access, central location just 5 minutes from the lake, and convenient access to the QEW, schools, parks, shopping, and public transit. Don’t miss your opportunity to own this stunning townhome that truly shows pride of ownership. Whether you're a first-time buyer, investor, or downsizer, 5 Vulcan Crt has everything you’ve been looking for and more. (id:47351)
112 Borland Street E
Orillia, Ontario
CHARMING RAISED BUNGALOW WITH A SALTWATER POOL & LAKE COUCHICHING WITHIN WALKING DISTANCE! Buyers remember kitchens and backyards, but they fall for the homes that deliver everyday moments like morning coffee after a beach walk, backyard pool splashes, and fresh air trail strolls, and 112 Borland St E does exactly that. A short walk places you at Couchiching Beach, Hillcrest Park, and Lightfoot Trail, while Couchiching Golf and Country Club, the Orillia Rec Centre, and Orillia Soldiers' Memorial Hospital are minutes away by car, with daily essentials equally close. The backyard is fully fenced with a durable, long-lasting vinyl fence, a 10 ft wide double gate for easy access, and an above-ground saltwater pool that becomes the spot everyone gathers when the weather turns warm. The open-concept living and dining spaces feel bright and natural, with large windows that pull in abundant daylight, fresh paint, and hardwood flooring. The kitchen connects to the dining area through a live-edge passthrough counter, and stainless steel appliances and ample prep space make cooking and casual hosting feel easy. Three bedrooms on the main floor, including a primary bedroom with a walkout that opens directly to the backyard, are served by a shared 4-piece bathroom with a quartz-topped vanity. The finished lower level with in-law capability adds real flexibility with a second kitchen, rec room, office, 2 bedrooms, a full bathroom, and a large laundry room. Roof and window replacements completed over time add peace of mind. Come see why this #HomeToStay feels like the right choice, not just another option! (id:47351)
4905 - 5 Buttermill Avenue
Vaughan, Ontario
Welcome to Transit City 2! An unbeatable combination of location, lifestyle, and luxury! This spacious and functional 2 Bedroom + Study, 2 Full Bathroom unit With 1 PARKING and 1 LOCKER offers unobstructed south-facing views from a large 105 sq ft balcony and is bathed in natural sunlight through floor-to-ceiling windows and smooth 9 ft ceilings. The modern open-concept kitchen features quartz countertops, stainless steel appliances, and laminate flooring throughout for a seamless, stylish look. The primary bedroom includes a 4-pc ensuite, and the smart layout offers a dedicated study area perfect for a home office or reading nook. Situated just steps from the Vaughan Metropolitan Centre (VMC) Subway Station, Viva/YRT Bus Terminal, and with direct access to Hwy 400/407/7, commuting is a breeze! Just minutes to York University and a direct subway ride to downtown Toronto. Enjoy immediate access to hundreds of retail, dining, and entertainment options, including Costco, Walmart, IKEA, Vaughan Mills, Cineplex, La Paloma, Dave & Busters, and more. Nearby amenities include the YMCA, community parks, and restaurants like Buca and Earls. Building amenities include a state-of-the-art gym, party room, golf simulator, rooftop terrace, sauna, recreation room, and more. Internet included! A perfect opportunity to live in one of Vaughan's most connected and vibrant communities. (id:47351)
#1241 - 1239 Mosley Street
Wasaga Beach, Ontario
Cozy, self-contained two-bedroom bungalow offering comfortable one-level living in a quiet riverfront setting along the Nottawasaga River. This separate ancillary dwelling features its own private entrance and garden-door walkout to a private patio, providing excellent privacy. Well suited for retirees or mature tenants seeking ease of access and a peaceful lifestyle (not a retirement park). All utilities are included (heat, hydro, and water). The home offers two parking spaces, fridge, stove, microwave, ample storage, and a functional kitchen and bathroom with generous cabinetry. Seasonal boat docking is available at an additional cost, with boat slips offered from May 1 to October 20. Conveniently located just minutes from Georgian Bay beaches, shopping, and everyday amenities. (id:47351)
53 Elysian Fields Circle W
Brampton, Ontario
This Meticulous Home With 5 Bedrooms, Double Door Entry Family Room With Warming Gas Fireplace And Combined Living & Dining Area With W/O To Porch. Oversized Patio Door And Interlocking In Backyard. Modern Kitchen With Durable Beauty And Lots Of Cabinets, Granite Counter Top, Backsplash, S/S Appliances. 9 Ft Ceiling On Main And Second Floor. Upgraded Staircase With Metal Pickets, Light Fixtures, Pot Lights. Convenient Second Floor Laundry. Quartz Counter Top In All Bathrooms And Double Sink In Main Bathroom. Upgraded Bsmt Bedrooms Windows .Closer To Eldorado Park, Schools, Restaurants, Hwy 401 & 407 And All Other Amenities. (id:47351)
144 Rosewood Drive
Georgian Bluffs, Ontario
Welcome to 144 Rosewood Drive in the friendly and sought-after North Park Estates, a welcoming community for all offering comfort, convenience, and a relaxed lifestyle. This well-maintained, freshly painted North Park Model bungalow features bright, one-level living with two bedrooms, large closets, and two bathrooms. The open-concept layout is filled with natural light and includes a spacious living room and dining area ideally positioned to enjoy morning sunrises. The large kitchen offers new countertops and backsplash, an island, generous cabinetry, a cozy eating area, a pantry, and all appliances less than two years old, furnace New November 2025, making everyday living both easy and efficient. The generously sized primary bedroom includes a new 3-piece ensuite with a walk-in shower, while a second bedroom, full bath, and newly renovated main-floor laundry room complete the interior. Outside, enjoy the covered composite front porch surrounded by perennial gardens or relax on the new side deck with railing and peaceful open views, perfect for sunsets, birds, and butterflies. The detached, extra-wide garage features a concrete floor and offers both front and rear access. Additional highlights include a paved driveway, natural gas BBQ hookup, central air conditioning, owned water softener, and economical utilities. Residents own their home and lease the lot - no land transfer tax, with park-maintained roads plus water and septic services. Just minutes from Owen Sound with easy access to Georgian Bay and Lake Huron, North Park Estates continues to be a popular choice for people seeking community, comfort, and carefree living. (id:47351)
11 - 605 Shoreline Drive
Mississauga, Ontario
UPPER Level Townhome * BONUS Large Rooftop Terrace * CLEAN CLEAN CLEAN * Perfect for 1ST TIME buyers * Great INVESTMENT Property (leases easily for $2600-$2800 pm) * DRENCHED in Sunlight * Large combined Living/Dining Room with LAMINATE flooring * Open concept kitchen with back splash and stainless steel appliances * Primary/second bedroom/laundry CONVENIENTLY on same level * Includes 2 car parking (garage and driveway) * New HVAC system ($$$) * UNBEATABLE location * Close to everything: Real Canadian Superstore, Shoppers Drug Mart, LCBO, Home Depot, Go Station, Square One, UofT (Mississauga), schools, parks, public transit, HIGHWAYS, and much more. Watch the Virtual Tour! (id:47351)
55 Fisher Street
Brantford, Ontario
Welcome to this beautifully custom crafted Zavarella two-storey home in desirable D'aubigny Forest Estates - timeless design and exceptional functionality. Featuring 4 bedrooms and 3.5 bathrooms and over 3000sqft of living space, this thoughtfully designed layout is loaded with upgrades and ideal for both entertaining and everyday family living. Located just steps from the lovely D’Aubigny Creek Trail and Donegal Park, this warm and inviting home offers comfort, style, and an unbeatable location. Meticulously maintained and tastefully finished from top to bottom, highlights include soaring vaulted ceilings, espresso-stained interior doors, main-floor laundry, and a spacious primary suite complete with walk-in closet and private ensuite. The fully finished lower level boasts a generous recreation room with an additional bedroom and full bathroom. Enjoy outdoor living on the large covered deck and additional privacy from the corner lot. Stamped concrete flooring in the double car garage and 2020 Roof. Walking distance to many schools and amenities truly making this the perfect neighbourhood for your family. This home is one of a kind and sure to impress! A true must-see! (id:47351)
3596 Nutcracker Drive
Mississauga, Ontario
EXCEPTIONAL RENOVATED HOUSE! This Gorgeous Bright 4+2 Bed Home Is Situated In The Well-Established Neighborhood Of Lisgar. This Home Feats. A Grand Double Door Entry Leading To An Open Concept Living & Kitchen Space Complete w/Quartz Countertops, Solid Wood Kitchen Cabinets, New Appliances & An Island w/Waterfall Countertop Perfect For Hosting Guests. Sliding Doors Off Kitchen Lead To Recently Built Spacious Deck. Laundry Room Conveniently Located On Main Floor & Feats. Quartz Countertop, Lots Of Cabinets, Backsplash &Built-In Sink. Upstairs Master Bedroom Feats. Beautiful Stand-Alone Bathtub, Floor To Ceiling Shower w/Built-In Shelving & Double Sink. 3Additional Bedrooms Upstairs, 1 w/Walk-In Closet, As Well As A Bright Bathroom w/Floor To Ceiling Shower & Built-In Shelving. Finally This House Feats. Apartment-Style Finished Basement w/Full Kitchen Complete w/New Appliances, A Bathroom w/Waterfall Shower Head In Floor To Ceiling Shower, Spacious Rec Room & 2 Additional Bedrooms. **EXTRAS** $300k+ Spent In Renovations. Located Near Hwy 403, 407 &401, Elementary & High Schools, Shopping Centers & Public Transportation. Full Legal Description: PCL 440-1, SEC 43M883; LT 440, PL43M883; S/T A RIGHT AS IN LT1188875 ; MISSISSAUGA (id:47351)
1086 Hedge Drive
Mississauga, Ontario
Welcome to 1086 Hedge Dr detached home, in the heart of Applewood Acres, offering exceptional privacy, space, and comfort. This home features 4+1 bedrooms, 4 bathrooms. The main level has a custom kitchen with Brazilian Cherrywood wood cabinetry, offering the flexibility to refinish in any shade and a granite-topped seven-seat centre island, perfect for gathering and entertaining. The separate cozy family room has wood-burning fireplace, while the open-concept formal living and dining rooms are ideal for hosting. Upstairs, the primary bedroom is your personal escape, complete with a private 3-piece ensuite. 3 more bright, generous sized bedrooms share a main bathroom featuring a deep soaker tub designed for relaxation. The fully finished basement has the fifth bedroom, a Great room, a 4-piece bathroom, Wet bar (easily convertible to a second kitchen), a Gas Fireplace, cold storage room, pot lights. Professionally landscaped backyard with two-tier deck spanning over 350 sq ft, plus an interlock patio, a wood-burning pizza oven, a firepit. The lot is a nearly 160 feet deep and just shy of 40 feet wide, provides a rare sense of privacy and space. Additional features include a double-car garage with direct home access and a four-car driveway. Just minutes from shopping centres, schools, community facilities, hospitals, and GO stations, and major highways. Truly a place to call home. (id:47351)
205 - 171 Shanly Street
Scugog, Ontario
ESTATE SALE!! ! PROBATE COMPLETED..and freshly updated and painted. . Ready to move in. .Lakeview. Spacious one bedroom plus den...875 sf, 9 ft ceilings. Primary bedroom has walk in closet and full ensuite . Walk out from open concept floor plan to balcony with lakeview. Condo is situated in historic Port Perry. Short stroll to downtown shops, lakefront park, restaurants and marina. Building amenities include Guest suite, exercise room and party room. The Bayview is now a non smoking building. Capability to install Electric Vehicle charging station at buyers expense. Parking spot is #35...Legal is Level A unit 34.. (id:47351)
2002 - 5 Concorde Place
Toronto, Ontario
Experience elevated living in bright, spacious, move-in-ready suite 2002 at 5 Concorde Place, a high-floor residence offering beautiful skyline views and an abundance of natural light. This well-maintained suite features a thoughtfully designed layout with spacious principal rooms, a generous living and dining area ideal for entertaining, and expansive windows that showcase the cityscape. The separate, newly updated kitchen features modern cabinetry and ample counter space, combining functionality with refined style. A sun-filled den with stunning skyline views provides the perfect space for a home office, study area, or a peaceful retreat. The newly renovated bathroom adds a contemporary touch. The bedroom(s) offer a serene escape, while the solarium and den is ideal for unwinding and enjoying panoramic city views. Includes one parking space for added convenience. The building has recently refreshed its corridors with modern carpet and elegant wallpaper, creating a sleek, upscale feel and is just minutes to parks, Aga Khan Museum, easy access to Downtown Toronto, TTC and LRT stations, Shops at Don Mills, DVP, and Flemingdon Park Golf Course, first-class amenities including 24-hour concierge, a gym and pool, hot tub, dry and steam saunas, tennis and squash courts, video room, library, pool tables, plenty of underground visitor parking, and scenic biking and walking trails. Come see it today before it's gone! (id:47351)
18 Lakeview Road
Oro-Medonte, Ontario
Welcome to 18 Lakeview Road, an exceptional custom residence completed in 2024, where refined architecture and thoughtful craftsmanship define every detail. Privately positioned on a quiet, low-traffic street with nothing behind, this property offers a rare sense of calm and exclusivity-just steps from the lake with deeded private beach access. The interior is a masterclass in modern luxury, featuring expansive open-concept living spaces crowned by dramatic coffered ceilings with warm wood inlays and ambient lighting & soaring ceilings. Wide-plank hickory hrdwd floors flow throughout, a striking custom fireplace feature wall , seamlessly blending sophistication with comfort. At the heart of the home, the designer kitchen impresses with premium custom cabinetry, an oversized quartz island, and top-of-the-line appliances-perfectly tailored for both everyday living and elevated entertaining. The adjoining dining and living areas are beautifully connected, creating an inviting environment for gatherings both intimate and grand. The primary suite is a private retreat, offering generous proportions and a spa-inspired ensuite with heated shower floors & bench . Upper-level laundry adds to the home's effortless functionality. The lower level, with 8-foot ceilings and oversized windows, is already roughed-in for a bath and presents exceptional potential to create additional living. A heated tandem garage with dual access doors and hot and cold water taps speaks to the home's attention to practical luxury. Outdoors, the fully landscaped and fenced yard, paired with covered porches, completes this turnkey offering-crafted with precision and care, and finished to an uncompromising standard. Ideally located near scenic rail trails, close to schools, offering convenient highway access via the 5th Line overpass, with quick connectivity to Barrie, this residence is perfectly suited for discerning buyers seeking a low-maintenance luxury lifestyle in a tranquil lakeside setting. (id:47351)
59 Cloke Court
Hamilton, Ontario
Lovingly maintained by the original owners, this inviting 3-bedroom, 2-bathroom home is nestled in the desirable Sunninghill neighbourhood. Sun-filled living and dining rooms feature hardwood flooring beneath the carpets, offering timeless charm and future potential. Spacious bedrooms feature exposed original hardwood in pristine condition. The partially finished basement includes a cozy gas fireplace and abundant unfinished space, perfect for customization to suit your needs. Enjoy a level, fully fenced backyard ideal for relaxing or entertaining, along with the convenience of an attached garage. Large windows throughout the home provide loads of natural light, creating a warm and welcoming atmosphere. Ideally located close to shops, schools, and bus routes, this well-cared-for home offers comfort, potential, and a prime location. (id:47351)
2 - 111 Wilson Street E
Hamilton, Ontario
Welcome to 111 Wilson St E, Unit 2 - a beautifully upgraded three-storey townhouse featuring 3 bedrooms and 4 bathrooms, with a bathroom on every level for maximum comfort and convenience. The home showcases a modern kitchen with brand-new electric stove and range hood, upgraded countertops, sink, cabinets, custom closets, and many other detailed improvements that enhance both function and style. Ideally located in a highly convenient area, it offers easy access to shops, restaurants, schools, and major highways. Perfect for self-use or investment, this move-in ready home combines modern living with thoughtful upgrades throughout. (id:47351)
462 Adelaide Street
Wellington North, Ontario
!!Absolutely Gorgeous Freehold End unit Townhome Built by Cachet Homes!! Fully Upgraded comes with 3 Bedrooms & 3 Bathrooms. ,!! Separate Living Room & Family Room ,Large Spacious Kitchen with Upgraded Cabinet & Counter Top. !! Upgraded hardwood floor & tiles ,Zebra Blinds, Lots Of Windows Allowing Natural Light !! Good Sized Bedrooms, Convenient 2nd Floor Laundry, Primary Bedroom comes with ensuite with Upgraded sink vanity ,Upgraded cabinets hardware !! Located in the heart of Arthur. Easy access to all amenities including Shops, Restaurants & Parks. Don't miss the opportunity to make this exceptional property your own!! (id:47351)
90 Main Street
Merrickville-Wolford, Ontario
Welcome to 90 Main Street, a charming brick two storey home that perfectly blends warmth, character, and everyday comfort in a truly convenient location. Ideally situated just one hour from Ottawa, 10 minutes to Merrickville, and 14 minutes to Smiths Falls, this home offers the best of small town living with easy access to surrounding amenities. The open concept main floor is thoughtfully designed for both daily living and entertaining, featuring a spacious kitchen that flows seamlessly into the living and dining areas ideal for family gatherings and hosting friends. A convenient two piece powder room completes the main level. Upstairs you'll find three generous bedrooms, a versatile home office, and a full four piece bathroom. Step outside and enjoy a private, inviting backyard highlighted by a stone walkway, a large storage shed, and a screened-in gazebo with lighting perfect for summer evenings and relaxed entertaining. The screened in porch provides a peaceful spot to enjoy your morning coffee or unwind at the end of the day. With its inviting interior, functional layout, and appealing outdoor spaces, 90 Main Street is a home that's easy to fall in love with and ready to welcome its next owners. (id:47351)
