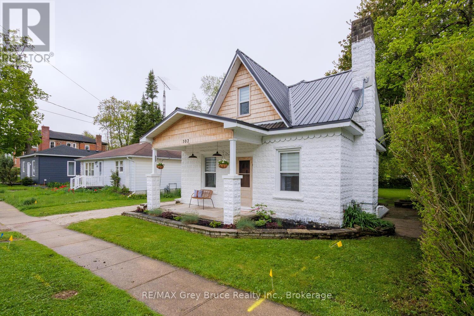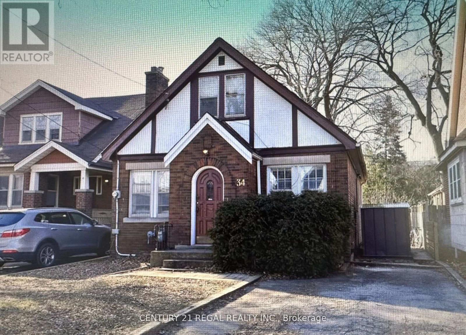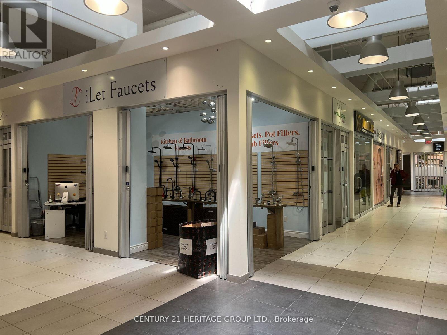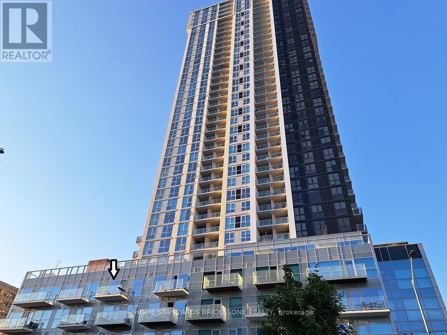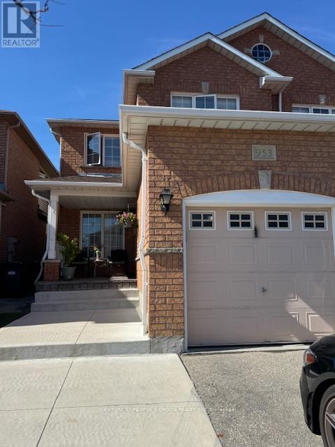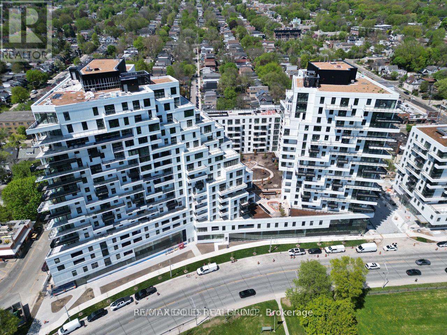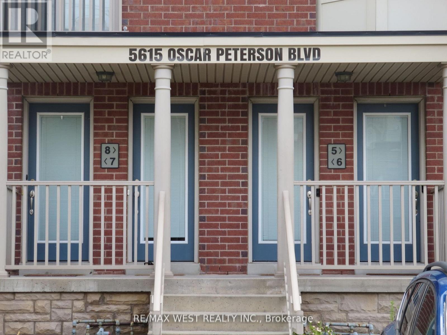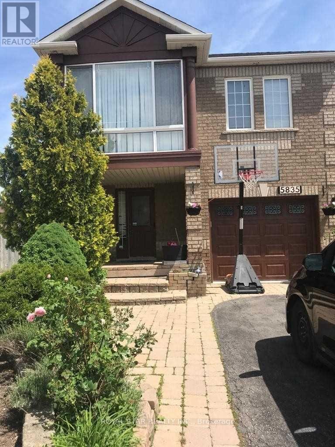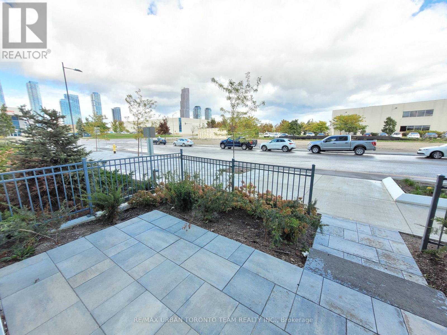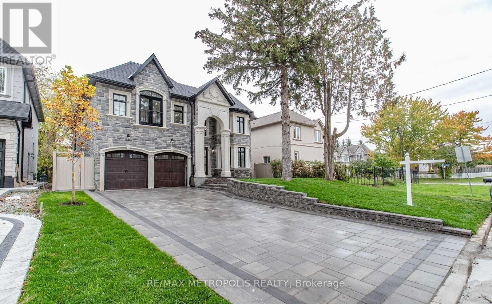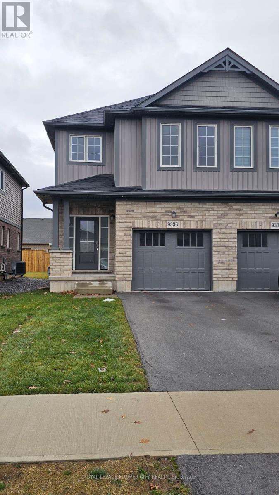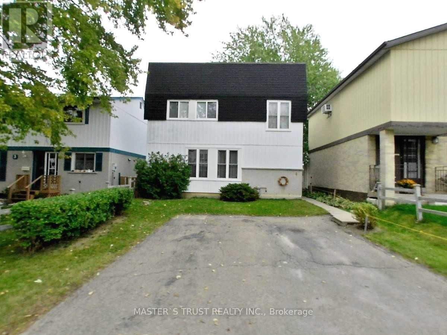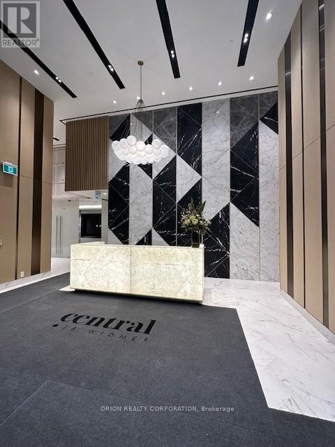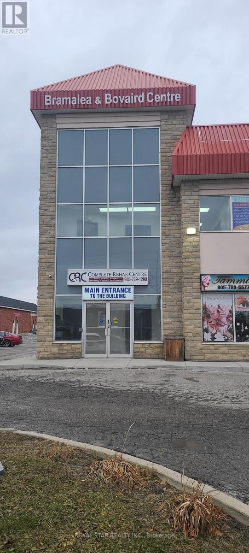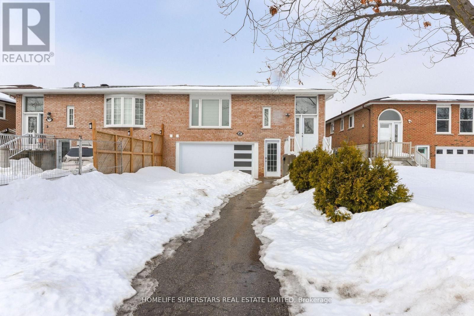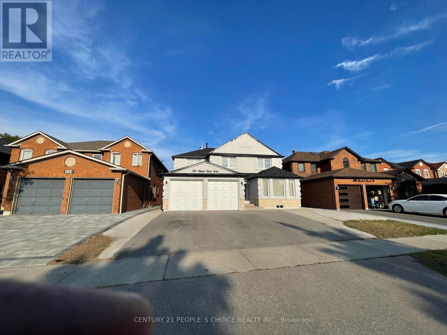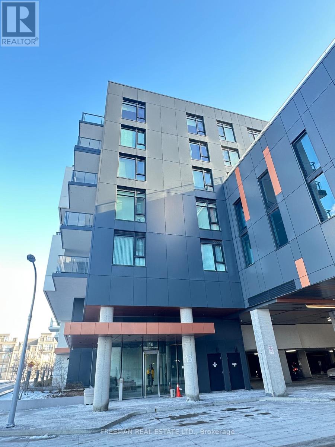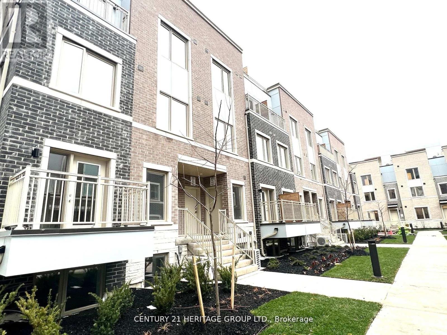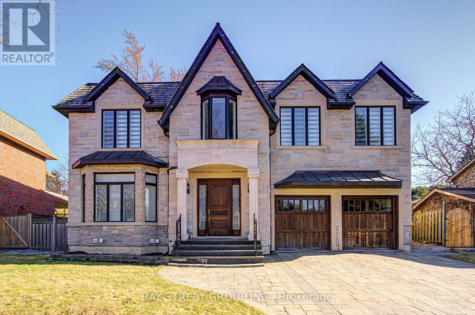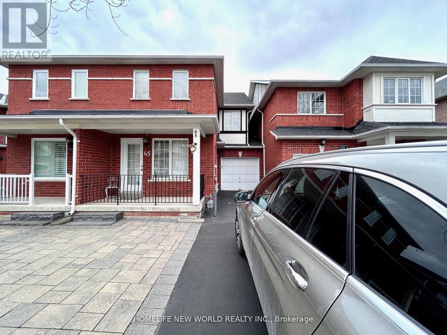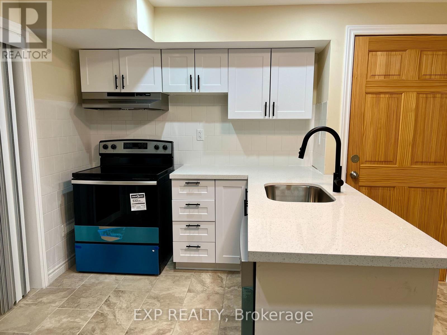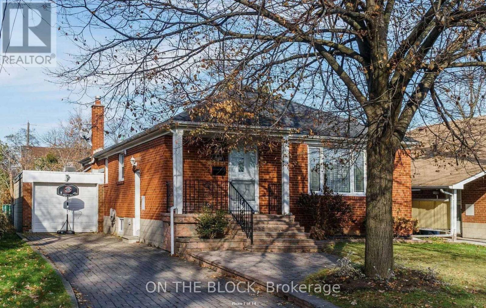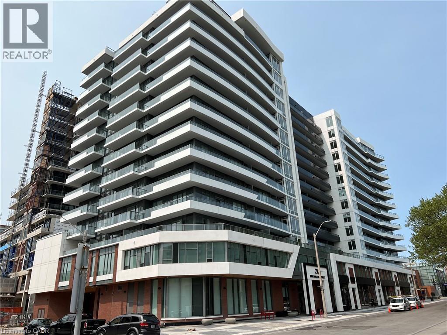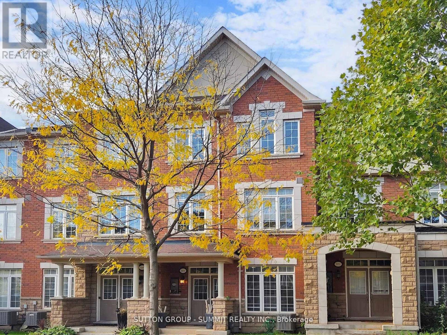502 Gould Street
South Bruce Peninsula, Ontario
Welcome to this tastefully and charmingly updated 1.5 storey home, nestled on a lovely lot in the heart of Wiarton. Offering comfort, style, and convenience, this delightful property is just steps from all the amenities this vibrant community has to offer shops, schools, parks, and the beautiful waterfront. Inside, you'll find a warm and inviting layout featuring 3 spacious bedrooms and 2 full bathrooms. The beautiful kitchen is thoughtfully designed, blending modern finishes with timeless character, and flows seamlessly into the dining and living areas perfect for family life or entertaining guests. A cozy sitting room adds an extra touch of charm and versatility, ideal for relaxing with a good book or enjoying your morning coffee. With tasteful updates throughout and a well-maintained lot offering outdoor space to enjoy, this home is a true gem in a sought-after location. Whether you're a first-time buyer, a growing family, or looking to downsize in comfort, this Wiarton beauty is ready to welcome you home.Brokerage Remarks (id:47351)
34 Dalewood Avenue
Hamilton, Ontario
Ideally located within walking distance to McMaster University, this spacious detached home is perfect for students, investors, or anyone seeking a turn-key property in a highly desirable neighborhood. Featuring 4 + 3 generous-sized bedrooms and 3 FULL bathrooms, this freshly painted home offer sample living space and flexibility for a variety of lifestyles. NEW washroom 2024. NEW kitchen 2022. 2 NEW SS fridge. The separate basement entrance provides excellent potential for rental income Enjoy the convenience parking for up to 3 vehicles. Inside, you'll find large bedrooms, a well-maintained interior, and a home that's ready to move in. Whether you're looking to live, rent, or both, 34 Dalewood Ave delivers on space, location, and opportunity. (id:47351)
59 - 7181 Yonge Street
Markham, Ontario
Busy Indoor Mall at Yonge & Steeles. Multi-Use Complex w/ Retail, Restaurant, Foodcourt, Residential, Office Hotel. Best High Traffic Corner Unit on Main Level with Great Exposure. Fully Renovated and Ready for Use. Mall is connected to 4 Residential Buildings with over 1200 Residents. Other tenants in mall Include Supermarket, RBC and Pharmacy etc. Best for Any Retail/Service-Related Business Or Office Use. Can Be Sold As Single Unit (#59-315sf) Or Can Be Combined With Neighbouring Unit For Larger Size (#58-283sf; Total: 598sf). Close To TTC, VIVA, 407. Unit Currently Leased with An AAA Tenant. Great for Investment or Possibly Self Use. (id:47351)
405 - 60 Frederick Street
Kitchener, Ontario
Well priced for Quick Sale. Perfect for 1st Time Buyer and Investors. Modern and Functional 1+ Den + 1 Parking & 1 Locker in High Demanding Area in Downtown Kitchener. Steps to LRT, Farmer's Market and Restaurants/Bars w/97 walk Score. Major Bus Routes are Nearby. Unit Offers 9' Ceiling with a Large Window Plus Abundance of Natural Lights. Also Features an Open Concept Living Space, Well Appointed Kitchen w/SS Appliances. Primary Bedroom offers a Walk-In Closet. (id:47351)
Bsmt - 953 Sonoma Court
Mississauga, Ontario
Prime Location, Lovely One Bedroom Basement Apartment With Living Room, Kitchen And Washroom. Separate Entrance Through Garage. Situated In Very Nice Quiet Neighborhood And Close To All Major Conveniences. (id:47351)
320 - 1050 Eastern Avenue
Toronto, Ontario
1 bedroom, 1 bathroom suite at Queen & Ashbridge, offering a modern layout with a sleek kitchen featuring stone countertops, stainless steel appliances, laminate flooring throughout, and in-suite laundry. Located just steps from the beach, Queen Street East shops, and TTC streetcar access at your door, this residence combines convenience with lifestyle. Enjoy exceptional building amenities including concierge service, a fully equipped 5,000 sq. ft. fitness centre with yoga and spin studios, spa style change rooms, co-working spaces with private offices, a 9th-floor Sky Club with resident bar, lounge and rooftop terrace, an urban forest, dog run, bike storage, parcel lockers, and more set within one of Toronto's newest and most vibrant waterfront communities. (id:47351)
8 - 5615 Oscar Peterson Boulevard
Mississauga, Ontario
End unit! Upper level townhome in the heart of sought-after churchill meadows. Open concept south exposure with 2 big size bedrooms & 3 bathrooms, large kitchen with centre island, 2 walk-out balconies, ensuite laundry, lots of windows and day light, brand new wood, brand new carpet on the stairs, Steps to transit, shopping & major highways. This unit comes with 1 parking. (id:47351)
Upper - 5835 Chessman Court
Mississauga, Ontario
Quiet And Safe Family Friendly Private Court Near Britannia And 9thLine. Close To 407, 403, And 401 Hwy's. 4 Bedroom With 2.5 Baths. Updated Washroom With Quartz Vanity. Hardwood Floors On Main And Upstairs. Balcony Enclosed Used As Sun Room. Interlock Stone Portion Of Driveway, Entrance, And Porch. 16X16 Cedar Deck Wood With Built In Bench. Quartz Counter Top In Kitchen. Garage Entry + Comes With Door Opener. Fridge W/ Water Dispenser, Stove, D/W, Washer, Dryer. 8X8 Backyard Shed. Walking Distance To Public Transit, Churchill Meadows Community, Sports Center, And Schools. Custom Closet And Organizers In All Bedrooms. Washrooms Upgraded (id:47351)
106 - 60 Honeycrisp Crescent
Vaughan, Ontario
Available February 1st - Mobilio South Tower - Unique Ground Level 2 Bedroom & 1 bathroom Corner Unit. Open Concept Kitchen Living Room - 645 Sq.Ft.,With High Ceilings, Ensuite Laundry, Stainless Steel Kitchen Appliances Included. Engineered Hardwood Floors, Stone Counter Tops. 1 Parking Included (id:47351)
50 Bellefontaine Street
Toronto, Ontario
Beautiful Custom Built Home Located In One of the Most Sought After Neighborhoods in Scarborough. This house is approximately 4400 sq ft plus a finished basement. It features a Stone Exterior and high ceilings throughout including a 20 Feet High Ceiling In Living Room & Entrance. Highlights of the House include Built-In Branded Stainless Steel Appliances, Coffered Ceilings In the Family Room And Breakfast Area, Circular Floating Stairs From Basement To 2nd Floor, Pot Lights Through-Out and a Large Walk-Up Entrance To The Basement in the Backyard. Close To Hwy 404 & 401, Shopping Centres, High Ranking Public School, Banks, TTC, GO Station... (id:47351)
9336 White Oak Avenue
Niagara Falls, Ontario
Beautiful New 4 Bedroom Semidetached House.4 Bedrooms plus loft, 2.5 Washrooms, Big Size Great Room Open Concept Kitchen With Separate Dining Area. Stainless Steel Appliances. (id:47351)
4 Gatsby Square
Brampton, Ontario
Entire Detached House For Lease, Including The Basement And The Backyard With A Large Deck And A Beautiful Gazebo. Finished Basement With A Legal 3-Pc Bathroom. Energy Efficient Washer And Dryer For Laundry. Energy Saver Wall Unit. Open Concept Living And Dining. Close To Highway 410, Schools, Shopping, Rec Centers, Ching Park And Bramalea City Center, Ymca, Tennis Club And Transit. (id:47351)
1008 - 38 Widmer Street E
Toronto, Ontario
Welcome to Central Condominium by Concord Central, located in the heart of Entertainment District & Tech Hub with the latest tech development in downtown Toronto. This 52-storeybuilding features high-tech residential amenities, such as 100% WIFI connectivity, State-Of-The-Art Conference Rooms with High- Technology Campus Workspaces Created to Fit The Increasingly Ascending Work From Home Generation, EV parking, NFC Building Entry (Keyless System) , and refrigerated parcel storage. You're just a 5-minute walk to Osgoode Subway station, Queen Street Shopping, Steps To Path And St Patrick TTC and lots of Restaurants in the neighborhood, Attractions Like CN Tower, Rogers Centre, Scotiabank Arena, Union Station/TTC. Experience luxurious urban living in this Bright and Spacious 2 Bedrooms & 1Bathrooms Has Total 663sf (603sf + 60sf Balcony) , West Facing. Features "B/I Miele Appliances, built-in closet organizers and smart storage features, Ceiling Heater in Balcony, More & More Features * ** A MUST SEE! ** Move In Immediately And Enjoy! Kitchen Appliances: Integrated Panel Refrigerator & Dishwasher, Electric Cook-Top & Oven, Panasonic Microwave Oven, Hood Fans. Stackable Front Load Washer And Dryer. All Electrical Light Fixtures & Window blinds (id:47351)
202 - 10095 Bramalea Road
Brampton, Ontario
Condo Office Unit Adjacent To Prime Location William Osler Hospital (Bramalea & Bovaird). Multiple Uses Ideal For Medical & Professional Uses. Gross Area Is Approx... 769 SqFt. The Unit Is In Good Condition. Recent Roof And Common Area Updated To The Building. (id:47351)
Main Floor - 47 Jade Crescent
Brampton, Ontario
Beautiful 3 Bedroom with 2 full washrooms. Very neat and clean. Large kitchen and living room, and shared laundry. Close To All Amenities, High Schools, Recreation Centre, and Parks, Near Bramalea City Centre Must Be Seen. Utilities 70%. (id:47351)
Lower Level - 340 Bristol Road W
Mississauga, Ontario
This 2 Furnished bedroom basement apartment is Renovated, with spotlight through the basement. Professionally Painted, New Kitchen W/All New Cabinets & Quartz Countertop, Close to Downtown Mississauga, Hwy 10, Hwy 401. Brand new washroom just renovated. 01 parking on driveway. Has own washer and dryer. All utilities included. Only internet not included. Looking for small Family or professional. (id:47351)
703 - 18 Rouge Valley Drive W
Markham, Ontario
This bright, well-maintained condo features 2 bedrooms and 2 full washrooms in a quiet Markham neighbourhood and is located on the top floor, offering added privacy with no upstairs noise. The unit has a practical, well-balanced layout with large windows that bring in plenty of natural light. The kitchen connects directly to the living and dining area, making daily living easy and efficient. Both bedrooms are a good size with proper closet space, while two washrooms add comfort and privacy and support flexible everyday living. The unit is clean, move-in ready, fully furnished, and all utilities are included, and it also comes with an extra-wide parking space designed for easier access. Close to parks, walking trails, shopping, and transit, with easy access to major roads. (id:47351)
78 - 39 Honeycrisp Crescent
Vaughan, Ontario
1 Yr New 3 Bedroom, 2.5 Bath Menkes Mobilio Townhouse W/ Large Private Rooftop Terrace Located In The Heart Of Vaughan. 9 Ft Ceilings On The Main Floor W/Functional Floorplan and Lots of Sunlight. Open Concept Modern Kitchen W/Quartz Countertop & Backsplash. Master Bedroom With Ensuite Bathroom And W/I Closet. Ensuite Laundry on Upper Floor. Large Rooftop Terrace Perfect For Private Outdoor Gatherings. Only Steps From The Subway, Transit Hub, Minutes To York U, Hwy 400, YMCA, IKEA, Restaurants, Banks, Shopping. (id:47351)
165 Krieghoff Avenue
Markham, Ontario
Welcome to a stunning custom-built home in prestigious Unionville. This masterpiece features soaring ceilings, hardwood & marble floors, full panelled walls, and intricate mouldings. The chefs kitchen boasts Thermador appliances, marble countertops, and custom cabinetry. Enjoy a wine cellar, wet bar, and Red Oak library. Prime location near top schools, Main Street Unionville, Toogood Pond, and major highways. A rare opportunity to own a one-of-a-kind luxury residence. (id:47351)
65 Warren Bradley Street
Markham, Ontario
Beautiful/Updated Home In Sought After Berczy Village, Freshly Painted. One Side Linked Only By Garage. Many Upgrades: Gleaming Hardwood Floor Throughout. Renovated Kitchen With Quartz Countertop, Backsplash, Stainless Steel Appliances. Separate Living Room Perfect For Office/Library. Updated Countertops In Bathrooms, No Sidewalk, Long Driveway Could Park Total 4 Cars. Fully Fenced South Facing Backyard. Excellent School Zone: Pierre Trudeau H.S. And Castlemore P.S. Direct Access From Garage To Backyard. Close To School, Shopping.... (id:47351)
Lower - 149 Dance Act Avenue
Oshawa, Ontario
Bright & Spacious Legal Basement Suite Located In The Highly Sought After Windfields Community! This Beautiful Unit Boasts Tons of Natural Lighting & Open Concept Living Space. Stunning Modern Kitchen With Brand New Appliances, Quartz Countertops & New Cabinets. Featuring A Walkout With Large Windows and Pot Lights Throughout. Not Your Typical Basement Unit, This Is A Must See! Near Ontario Tech, Durham College, Parks, 407, Rio Can Plaza W/ Lots Of Restaurants, Freshco, Costco, Hwy 7 & Much More. (id:47351)
290 Bogert Avenue
Toronto, Ontario
Ideally located near Sheppard Ave W in a quiet, family friendly neighborhood. Walking distance to bus routes, subway access, parks, and nearby schools. Safe, clean area.Spacious three bedroom, one bathroom bungalow with an open and functional layout. Large kitchen with stainless steel appliances, ample cupboard storage, and generous counter space. Combined dining and living area with plenty of room to relax or entertain.Hardwood floors throughout, except in the foyer and bathroom. Bright bathroom with a window and comfortable layout.Expansive backyard, ideal for anyone who enjoys outdoor space.Laundry is located in the basement common area and is shared with the friendly couple currently living there.Perfect home for a family looking for space, location, and comfort. (id:47351)
212 King William Street E Unit# 1212
Hamilton, Ontario
Presenting Rosehaven Built Kiwi Condos. This unit is only 2 year old with 1 bedroom plus den, 1 bathroom plus an open balcony facing south located in the heart of downtown Hamilton. Enjoy an open-concept layout featuring a modern kitchen with stainless steel appliances, quartz countertops, and a stylish backsplash, modern 4 Piece washroom with upgraded Vanity With 9-foot ceilings . it's ideal for a student or a young professor. The unit also includes in-suite laundry. Incredible amenities include a high-end gym, yoga room, 24 hr concierge, rooftop terrace w/bbqs, and party room. Conveniently close to everything: GO Centre, West Harbor GO Station, hospitals, restaurants and McMaster University. (id:47351)
3050 Eberly Woods Drive
Oakville, Ontario
Lovely FREEHOLD townhome located in the well-established PRESERVE neighborhood of Oakville. 3-bedrooms, 4-bathrooms, featuring impeccably maintained open-concept living with plenty of natural light. This move-in-ready town with modern flooring. Enter on the ground floor to a spacious entry/mudroom with inside entry from the garage, ample storage and main floor laundry. The kitchen is updated with a large island, plenty of counter space, extra pantry, and an open concept floor plan with dining room, bright and sunny living room, and a cozy outdoor balcony (BBQ access). Powder room conveniently located off of the kitchen and main floor. The upper level features 3 spacious bedrooms with two full bathrooms. This home offers two car garage parking. Located within the top-ranked school , minutes from highway access, shops & cafes, golf clubs, parks, trails, and all amenities. (id:47351)
