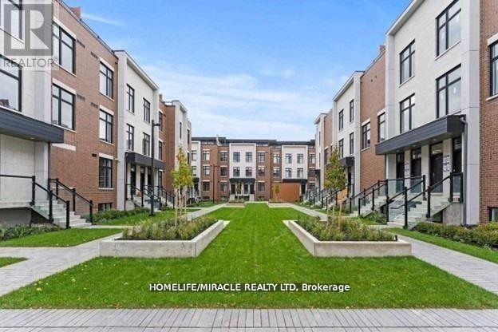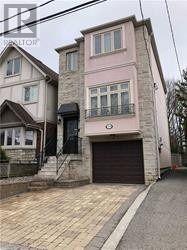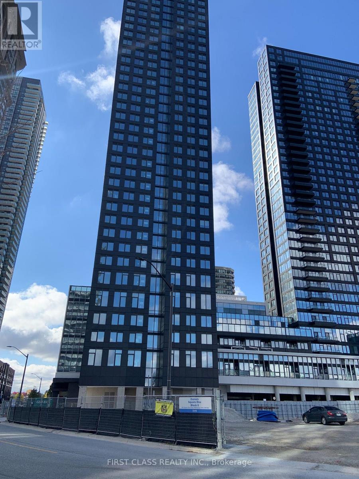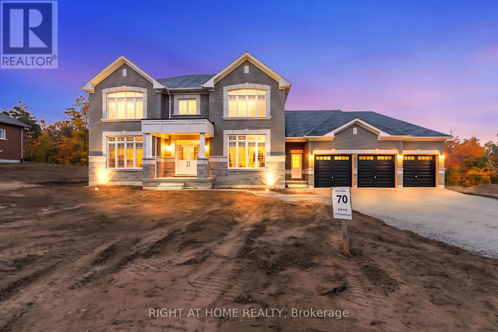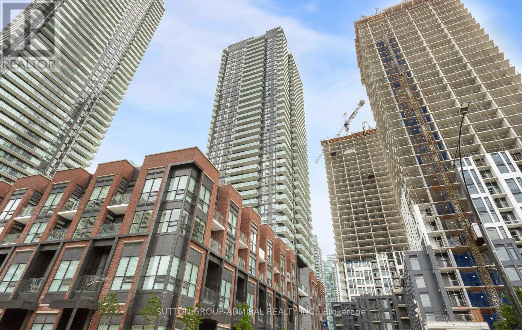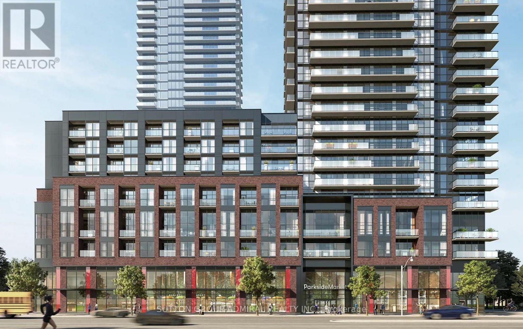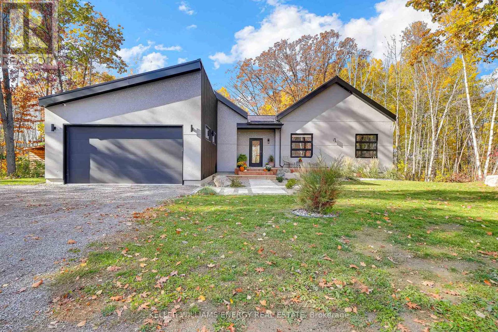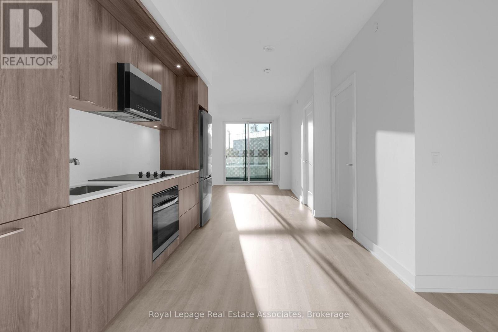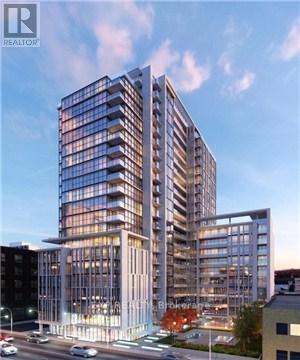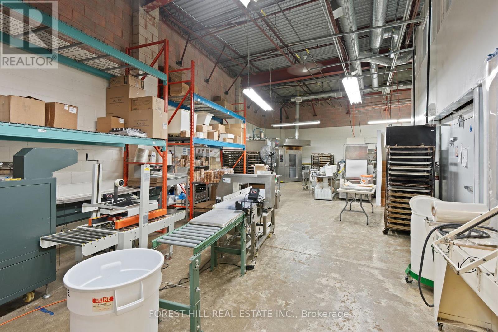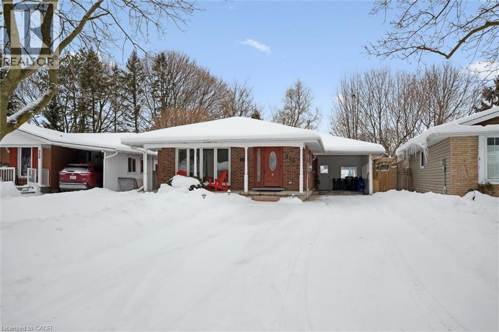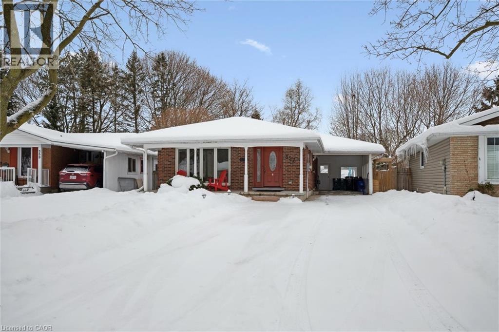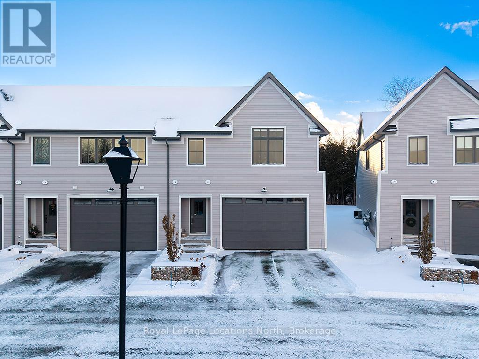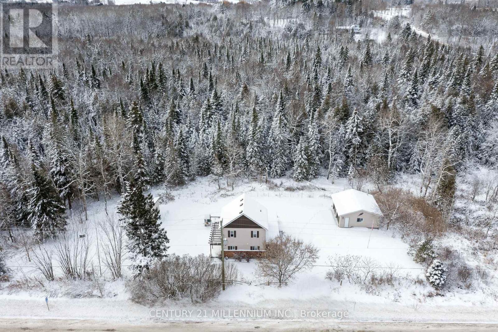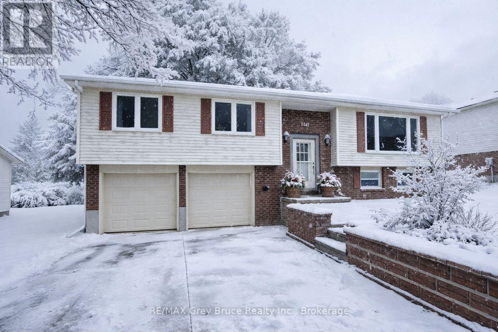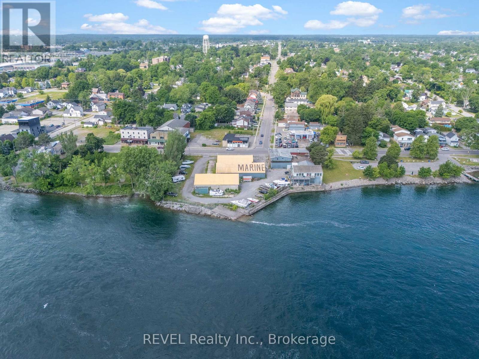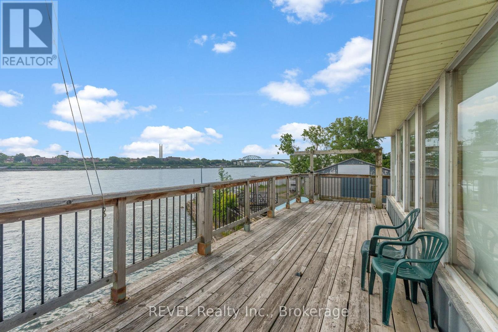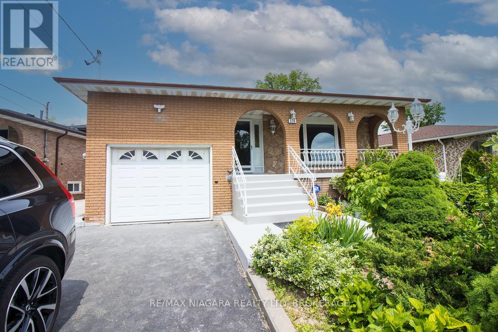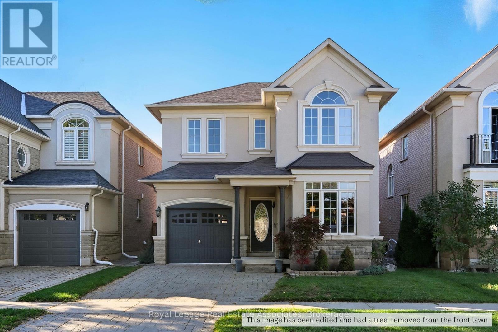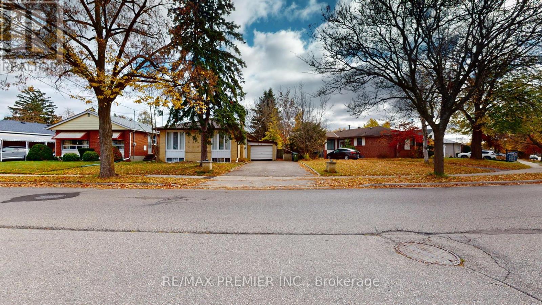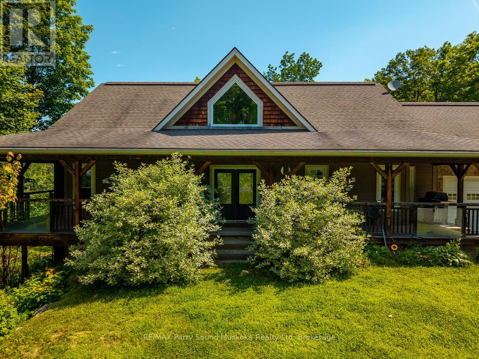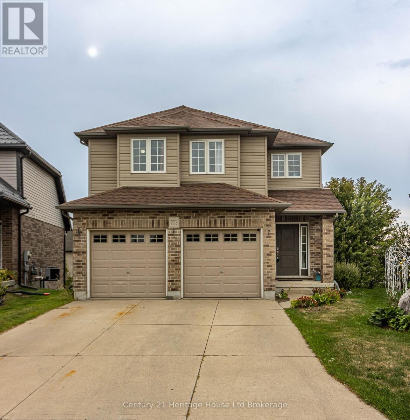135 - 9580 Islington Avenue
Vaughan, Ontario
Introducing Suite 135 in the heart of Sonoma Heights, where the sunny, easterly exposure bathes your home in light all day long. This 2-bedroom, 3-bathroom gem features a prime main-level location, saving you from tackling long staircases. With an open-concept layout, full-sized kitchen appliances, and sleek quartz countertops, it's a chef's dream. The main floor also includes a convenient powder room. Descend to the lower level, where two generously sized bedrooms await, along with two full bathrooms, including an ensuite. High ceilings and large windows ensure every room is light-filled yet private. Perfectly situated near parks, trails, schools, transit, grocery stores, restaurants, and more, This unit offers the perfect blend of comfort and convenience. (id:47351)
330 Elm Road
Toronto, Ontario
Elegant 3 Bedroom Custom Built Home, In The Most Sought After Neighborhood In The City Desirable Location 1 Block East Of Avenue Rd In John Wanless Public School District Built In Garage And 2 Car Driveway Beautiful Gourmet Kitchen With Center Island Open To Family Room With W/O Deck Spacious Lr And Dr Fabulous For Entertaining Gorgeous Architectural And Coffered Ceilings Finished Lower Level With Rec Room , Fireplace & Walk Up To Yard (id:47351)
1102 - 395 Square One Drive
Mississauga, Ontario
Brand New Condominiums at Square One District by Daniels & Oxford is situated in a prime location in the heart of the Mississauga City Centre area. The Antique model one-bedroom plus den, one-bathroom suite offers 600 square feet of interior space with a 42 sq ft balcony. Just a quick walk to Square One Shopping Centre, Sheridan College, public transportation and many local amenities. Condominiums at Square One District offers the ultimate in convenience with easy access to Mississauga Transit, GO Transit, Highways 403, 401 and 407. Designed for urban living, thoughtfully designed amenities include a fitness centre with half-court basketball court and climbing wall, co-working zone with spaces for group brainstorming or private phone calls, community gardening plots with garden prep studio, lounge with connecting outdoor terrace, dining studio with catering kitchen, as well as indoor and outdoor kids zones complete with craft studio, homework space, activity zones and toddler area. Custom-designed contemporary kitchen cabinetry, with integrated under-cabinet valance lighting and soft-close hardware and custom-designed bathroom vanity and countertop with integrated basin (id:47351)
76 Ruby Ridge
Oro-Medonte, Ontario
Luxury Meets Nature Brand New Modern Estate on 100x300 Ft Lot! Welcome to 76 Ruby Ridge, Oro-Medonte - a stunning luxury home where modern design meets serene surroundings. Set on a private, tree-lined lot, this 4-bedroom residence features ensuites and walk-in closets in every bedroom, a 3-car garage with high ceilings, and an airy open layout filled with natural light. $$ Thousands in high-end upgrades throughout, including 6" wide-plank hardwood floors, smooth ceilings, 50+ pot lights, and soaring ceiling heights. The chef's kitchen showcases quartz countertops, extended custom cabinetry, KitchenAid appliances, and elegant details. All bathrooms are fully upgraded with quartz vanities and designer tiles.The 100x300 ft flat lot offers exceptional possibilities for creating your dream outdoor living space - whether a pool and cabana, sports court, landscaped gardens, or a workshop, the backyard is a canvas for your vision. Located minutes to Barrie, Orillia, Horseshoe Valley, Lake Simcoe & Hwy 400, this estate perfectly blends modern luxury with peaceful country living. (id:47351)
1808 - 4130 Parkside Village Drive
Mississauga, Ontario
Modern Studio Living at Avia 2 - Brand New & Never Occupied!Welcome to this stylish bachelor suite in the highly sought-after Avia 2 residence, located in the heart of Mississauga's vibrant City Centre. Featuring a smart open-concept layout with sleek laminate flooring, modern finishes, and floor-to-ceiling windows, this bright space offers comfort and efficiency. Enjoy a full contemporary kitchen with built-in appliances, quartz countertops, and a functional design perfect for urban living. Relax on the private balcony and take in open southeast city views.Built by Amacon, this newly completed building offers top-tier amenities and an unbeatable location - steps to Square One, Sheridan College, shops, cafes, parks, transit, and minutes to Hwy 403. A perfect choice for professionals, students, or anyone seeking convenience and modern living. (id:47351)
1608 - 4130 Parkside Village Drive
Mississauga, Ontario
Bright Modern Studio at Avia 2 - Urban Living in Prime Mississauga!Step into this brand-new bachelor suite at Avia 2 and enjoy stylish city living in an unbeatable location. This thoughtfully designed studio offers a functional open layout with contemporary finishes, laminate flooring, and a full kitchen with quartz countertops and built-in appliances. Floor-to-ceiling windows bring in plenty of natural light, and the walk-out balcony provides a great space to unwind with open southeast views.This unit includes 1 locker for extra storage. Residents enjoy first-class building amenities and convenience at your doorstep - walk to Square One, Sheridan College, restaurants, cafes, parks, transit, and more, with quick access to Hwy 403. Perfect for students, young professionals, or anyone looking for a modern and efficient living space. (id:47351)
17 New Pierce Drive
Stirling-Rawdon, Ontario
Experience elevated living in this stunning custom home in Stirling, on a 1.75 acre treed, private lot. With over 2,000 sq. ft. on the main floor and a walk-out lower level, every detail reflects thoughtful design. Integrated technology throughout for modern life - including sound system, security cameras, smart home features, and Fibre optic high speed internet. The exterior makes a statement with a seamless blend of grey stucco featuring granite flecks, black steel siding, and a sleek steel roof with a contemporary profile. Armor stone retaining walls enhance the landscape and create level areas. 17-foot vaulted ceilings and a commercial-grade curtain window wall flood the open-concept living, dining, and kitchen areas with natural light. A zero-clearance wood-burning fireplace, finished in skimmed concrete and framed by expansive windows, anchors the space. Enjoy wooded views from the principal rooms. The kitchen combines beauty and function with quartz countertops and backsplash, a waterfall island, 33-inch black granite Kohler under-mount sink, induction cooktop, and a well-organized pantry. The dining area opens to a partly covered, multi-level deck with glass rails for unobstructed views. Off the kitchen, a short hallway leads to a 2-pc bath, storage room, and a mudroom with built-ins and laundry. The main floor includes three bedrooms and two full baths. The primary suite features a vaulted ceiling, walk-through closet, and spa-like ensuite with walk-in shower, tub, and dual vanity. A custom white oak staircase leads to a partially finished walk-out basement with 9-foot ceilings-offering potential for a fourth bedroom, full bath, or gym. Completed space on this level includes an office, den, wet bar, wine room, and a recreation area with an electric fireplace wrapped in skimmed concrete. With over 4,000 sq. ft. of living space and striking architectural detail, this home is a statement of modern design excellence in the heart of Stirling. (id:47351)
508 - 60 Central Park Roadway
Toronto, Ontario
Beautiful and functional one-bedroom + den suite at The Westerly 2, showcasing light, modern finishes and a bright, open layout. The contemporary kitchen features full-size stainless-steel appliances, quartz countertops, and sleek wood-grain cabinetry with integrated lighting. The open-concept living and dining area offers a seamless flow for both relaxing and entertaining, extending to a private balcony with tranquil courtyard views. The spacious bedroom features floor-to-ceiling windows and a large closet, providing an abundance of natural light and storage. A separate den off the entryway offers the perfect space for a home office or reading nook, while the elegant four-piece bathroom and in-suite laundry complete this thoughtfully designed home. One parking space is included for added convenience. Residents of The Westerly 2 enjoy access to premium amenities, including a state-of-the-art fitness centre, yoga studio, co-working lounge, party and entertainment room, outdoor terrace with BBQ and dining areas, 24-hour concierge, and visitor parking. Ideally located steps from Islington Subway Station, Bloor Street shops and cafés, and just minutes to Sherway Gardens, local parks, and major highways, The Westerly 2 offers the best of contemporary urban living with exceptional connectivity and convenience. (id:47351)
1501 - 400 Adelaide Street E
Toronto, Ontario
Beautiful Building !! " Ivory " Very Comfortable Larger Sized Floor Plan ! Large Balcony * Good Size Den (Potentially Can Be Used As 2nd Bdrm). Stainless Steel Appliances * Granite Counter Tops Thru-Out * Upgraded Laminate Flooring * Don't Miss This Great Unit On The 15th Floor, W/South East View of Balcony!! Huge Party Room For Your Special Occasions ! High Demand Building ! Parking and a Locker !! (id:47351)
44 - 86 Ringwood Drive
Whitchurch-Stouffville, Ontario
Incredible Opportunity In The Heart Of Stouffville's Booming Business District. One Of The Largest Units In The Complex, This Property Offers 3,061 Sq. Ft. Of Usable Space (2,389 Sq. Ft. On The Main Level Plus 672 Sq. Ft. Mezzanine Office) Along With Access To A 350 Sq. Ft. Shared Loading Dock. The Versatile Layout Features 3 Bathrooms, A Private Boardroom, Open Concept Office Space, And An Employee Lounge/Lunch Room Complete With A Kitchenette. Currently Operating As A Well-Established Bakery, The Space Is Clean, Well-Maintained, And Turnkey, Making It Ideal For A Wide Range Of Businesses. Zoned Industrial EPB With A Variety Of Permitted Uses, It Presents A Phenomenal Opportunity For Both End Users And Investors. This Property Is Currently Tenanted And Generating A Net Income Of Approximately $62,221.00 Annually (About A 5.7% Cap Rate), With Vacant Possession Available After January 1, 2026. Over $150,000 In Recent Upgrades, Low Maintenance Fees, Two Dedicated Parking Spots, Ample Visitor Parking, And Excellent Proximity To Major Highways Make This An Opportunity You Wont Want To Miss. (id:47351)
357 Grangewood Drive
Waterloo, Ontario
Stunning Legal Duplex Bungalow on a highly sought after Crescent in Waterloo! This extensively renovated property is the perfect addition to any investment portfolio. Featuring two fully updated units, including a legal basement apartment completed with permits in 2020 — this investment property offers both style and practical design. With fully separate heating and cooling systems for each unit and independent gas and hydro meters, tenants will pay and gas and hydro and landlord covers water. The upper unit boasts 3 bedrooms and 1 bathroom, with a bright and open concept layout. The kitchen is a showstopper with quartz countertops, stainless steel appliances, and a breakfast bar with seating that opens to the family and dining rooms. The lower unit offers 1 bedroom plus a den, complete with individual heating controls for each room, wall-mounted AC, and a gas fireplace. The kitchen provides generous storage and countertop space plus a breakfast bar. Metal roof plus both units feature in-suite laundry and a double-wide driveway with parking for up to 6 vehicles. The large fully fenced lot features a spacious wood deck for tenants to enjoy and total privacy in the backyard with mature trees plus a car port Located in one of Waterloo’s most desirable neighbourhoods, just steps from transit, close to expressway access, parks, green space, shopping, and all amenities. The upper unit is occupied by an exceptional AAA+ tenant and the lower unit is ready for your own tenant selection or personal use! (id:47351)
357 Grangewood Drive
Waterloo, Ontario
The perfect option for multi-generational living, in-law suite, or a mortgage helper! Beautifully renovated duplex bungalow situated on a highly sought-after, family-friendly crescent in Waterloo, This home features two self-contained units — ideal for aging parents, adult children, or extended family. Extensively updated throughout, including a fully permitted basement suite completed in 2020. Each unit has its own heating and cooling system, separate gas and hydro meters, and private in-suite laundry. The main floor features 3 spacious bedrooms and 1 modern bathroom, along with a large, open-concept living space. The kitchen is a chef’s dream, with quartz countertops, stainless steel appliances, and a breakfast bar that flows seamlessly into the dining and family rooms. The lower level offers a bright and welcoming 1-bedroom suite with a den, perfect for a home office or guest room. Enjoy cozy evenings by the gas fireplace, and take advantage of custom heating controls in each room, a wall-mounted AC unit, and a stylish kitchen with generous storage, countertop space and a breakfast bar. Outside, you will find a metal roof, large private fully fenced lot and double-wide driveway with space for 6 vehicles including a car port, providing ample parking for the whole family, plus a massive wood deck and spacious backyard to BBQ and entertain! Located in a highly desirable Waterloo neighbourhood, just steps from transit, minutes to the expressway access, and close to parks, green space, shopping, and all amenities. (id:47351)
4 - 134 Landry Lane
Blue Mountains, Ontario
Beautifully finished end-unit townhome featuring 3+1 bedrooms and 3.5 bathrooms, combining luxury, comfort, and functionality in one of Thornbury's most desirable communities.Step inside to a bright, open-concept main level featuring large windows that frame views of mature trees, warm wood floors, and a modern gas fireplace that anchors the inviting living area. The chef-inspired kitchen has quartz countertops, a spacious island with seating, ample cabinetry, and a large walk-in pantry-perfect for everyday living and entertaining alike. The dining area opens to a private back patio, ideal for relaxing or dining al fresco. A 2pc bath and access to the oversized garage complete the main level.Upstairs, the spacious primary suite is a true retreat, featuring a walk-in closet and a spa-like 5pc ensuite with a freestanding tub, walk-in shower with niche and bench, and a double vanity. Two additional guest bedrooms, a 4pc guest bath, and convenient upper-level laundry offer comfort and convenience.The fully finished lower level expands your living space with a rec room, a bedroom or gym, and a 3pc bathroom-ideal for guests or a private workout zone.Nestled within the prestigious Lora Bay community, residents enjoy access to a championship golf course, 2 beaches, club amenities like a fitness room and restaurant and a lifestyle that embraces the outdoors-just minutes to skiing, boating, and downtown Thornbury's charming shops, restaurants, and cafés.Experience the luxury, comfort, and community of Lora Bay living-your next chapter begins here! (id:47351)
Lower - 140 Monique Crescent
Barrie, Ontario
Recently updated 2 bedroom rental in a great location! Rental includes 1 parking spot & use of half the garage. Features of this lower-level apartment include above-grade windows, upgraded noise-cancelling insulation, a new kitchen with lots of cabinetry, an in-suite washer & dryer & beautiful flooring! Lower level pays 35% of the utility bill. Great location with easy HWY access, minutes to Bayfield St. & all amenities & walk to rec center and schools! (id:47351)
281 Doon South Drive
Kitchener, Ontario
Welcome to 281 Doon South Drive located in Kitchener close to the 401, shopping, schools, walking trails and parks. If great curb appeal and a fantastic location weren't enough, this 4 bedroom, 32.5 bathroom freehold end unit with double car garage was designed with family in mind, offering open concept living and so much room for a family to grow. From the spacious foyer throughout the main floor, there's no doubt this home was made to entertain. The double doors lead you from the dining room to the two level deck overlooking the beautifully landscaped fully fenced backyard, and the kitchen provides all the storage you need with an expansive island as the focal point. Unwind, book in hand in your formal living room next to your gas fireplace in the evenings. Main floor laundry and a half bath complete the main level. Heading upstairs you're welcomed into the spacious primary bedroom has two large closets and 5 piece ensuite! An additional three bedrooms and full bathroom complete this level. Main floor and second floor are for lease with 4 parking spots 2 in garage and 2 in driveway. Basement is separately tenanted with shared utilities. Upper unit will share 70% of the utilities. (id:47351)
5770 Trafalgar Road
Erin, Ontario
Welcome to 5770 Trafalgar Road, Hillsburgh! This bright and cheery century home is just filled with love and warmth. 2-bedrooms and 1-bath designed for functionality and has a great use of space. 2 beautiful porches let you sit and watch the world go by. The 2015 custom built 24 X 26 garage sits on 6 inches of poured concrete floor, has 2 bay doors plus a man door, wood stove and plenty of room for all the toys, the trucks, or a man/woman cave. The 15-year young septic system is located to the north side of the 1-acre property, so plenty of room to expand the home to the south. A lovely piece of land that the chickens just love, with a driveway long enough to park 8 cars or a rig. Just a tiny drive or a 15-minute walk to schools, shopping, arena and a stunning new library. Straight down Trafalgar to the GTA or only 20 minutes to the Acton or Georgetown Go Train. There are just so many possibilities here! (id:47351)
260 8th A Avenue E
Owen Sound, Ontario
Welcome to 260 8th Ave A E, Owen Sound. A beautifully updated home in a quiet, friendly neighbourhood, offering comfort, style, and a prime location. Recent upgrades make this property truly move-in ready. Including brand-new windows installed throughout with a lifetime warranty through Van Dolders (August 2025), an updated kitchen with modern cabinets and countertops (July 2025), and fresh flooring throughout the home (2024). The lower level features a newly renovated bathroom with a sleek shower (2024), adding convenience and functionality. Step outside to the back deck and take in the stunning sunset view, perfect for unwinding at the end of the day. Enjoy the peaceful surroundings with great neighbours and easy access to the Bruce Trail for outdoor adventures. With a quick close available, this is your opportunity to secure a stylish, well-maintained home in a desirable Owen Sound location. (id:47351)
Unit 2 - 162 Niagara Boulevard
Fort Erie, Ontario
Storefront, retail, commercial flex space, or workshop opportunity - with an additional option to rent the hall for $1,500/month. An extra 4,500 square feet is also available upon request, offering even more flexibility for your business needs.An exceptional opportunity awaits at this rare riverfront location, overlooking the beautiful waterway. Unit 2 features a bright, open, and versatile layout with endless potential uses - perfect for businesses looking to expand and thrive in a highly visible setting. This one-of-a-kind property combines charm, convenience, and an unbeatable setting, making it the ideal place to establish or grow your business presence. (id:47351)
Unit 1 - 162 Niagara Boulevard
Fort Erie, Ontario
Flex Commercial Space - Yoga, Retail, Office, or Meeting Rooms! Bring Your Vision to Life!Prime commercial space available on Niagara Boulevard, featuring an open-concept layout with excellent street exposure to ensure maximum visibility for your business. This versatile unit offers ample on-site parking, providing convenience for both customers and staff.With a wide range of potential uses - from a yoga studio or wellness center to retail, office, or creative workspace - this property is a fantastic opportunity for businesses looking to establish or expand in a high-traffic location. Tenant responsible for utilities. (id:47351)
Main - 510 Queen Victoria Drive
Hamilton, Ontario
This updated unit offers 3 large bedrooms, 3-piece bathroom with double sinks, a gorgeous kitchen with stainless steel appliances, quartz countertops, dining space, and large living area with lots of natural light. Additional features include private in-suite laundry, private entrance, fenced in backyard, front porch, and parking. Garage is available for an additional $100/month. Located in a quiet neighborhood close to the Lime Ridge Mall, multiple parks, schools, shops, and highway access. Available Immediately for $2375 + 60% Utilities! (id:47351)
3335 Whilabout Terrace
Oakville, Ontario
Located in highly sought after Lakeshore Woods and just steps from the lake, this beautifully maintained 4-bedroom, 3-bathroom home offers over 2,000 square feet of open-concept living space. The main floor has hardwood flooring throughout the main living areas, starting with the sun-filled open concept living & dining room that features a custom accent-wall, a modern dining pendant, and crown moulding. The kitchen features ceiling-height wood cabinetry, granite counters, stainless-steel appliances and a spacious breakfast nook with a walkout to the patio for easy indoor-outdoor flow. Open to the kitchen, the family room invites relaxation with a gas fireplace, and two large windows. Completing the main level are the powder room and large laundry room with direct access to the garage. The second level has hardwood floors throughout, starting with the private primary bedroom that features a 5 pc. Ensuite bathroom that features a double vanity, glass shower and deep soaker tub, and a large walk-in closet. Three additional bright bedrooms provide exceptional square footage and ample closet space, and are served by the 2nd full bathroom on this level. The fully fenced backyard blends function and leisure with a large patio for dining and lounging, plenty of greenspace for play, and a convenient storage shed. This home is located in one of the most convenient areas in Oakville. It is just steps from Creek Path Woods and year round nature trails, South Shell Park Beach, Tennis/Pickleball courts, grocery stores, top-rated schools, the Bronte GO Station, shopping, and Highways 403/QEW. This move-in ready house is waiting for you to call it home. Book your private viewing today. (id:47351)
236 Thistle Down Boulevard
Toronto, Ontario
Charming 3+3 Bungalow in Prime Location Great Investment Opportunity! Welcome to this beautifully upgraded 3+3 bedroom bungalow, perfectly situated in a high-demand Etobicoke neighborhood, just steps from the TTC for seamless commuting. This home features a bright and open-concept upgraded kitchen, ideal for entertaining and everyday living. The finished basement boasts three additional bedrooms, a spacious living and family room, and a separate entrance, offering excellent income potential or multi-generational living. Located in a prime area close to all amenities, including schools, shopping, parks, and major highways, this home is a fantastic choice for investors or end-users looking for flexibility and convenience. Just move in to enjoy, A must see home!!! Public Open House on Saturday and Sunday December 20th and 21st from 2:00pm to 4:00pm (id:47351)
246 High Street
Georgian Bay, Ontario
This exceptional custom-built home is perfectly situated on a rare and expansive double lot right in the desirable community of MacTier. Thoughtfully designed with both functionality and flexibility in mind, the home features five spacious bedrooms and four full bathrooms, offering ample space for large or multi-generational families. The main floor showcases three generously sized bedrooms and two bathrooms, highlighted by soaring cathedral ceilings, rich custom finishes, and an open-concept layout that seamlessly blends the kitchen, dining, and living area for modern family living. Downstairs, the fully developed walkout basement includes two separate and private granny suites, each complete with its own entrance, making it perfect for extended family, guests, or potential rental income. Outdoor living is a true highlight of this property, with expansive decks on both the front and back of the home, providing ideal spaces to relax, entertain, or enjoy peaceful views of the surrounding neighborhood. A large two-car garage offers secure parking and additional storage, while two oversized driveways provide plenty of room for vehicles or recreational toys. This one-of-a-kind home combines craftsmanship, space, and income potential all within a quiet, family-friendly area just minutes from local amenities. Whether you're looking for a forever home or an investment opportunity, this property delivers unmatched value and versatility. (id:47351)
702 Frontenac Crescent
Woodstock, Ontario
Fantastic opportunity to own a beautiful home in Woodstock's sought-after south end! Perfectly located on desirable Frontenac Crescent, just minutes from Woodstock General Hospital, Highways 401 & 403, and all the amenities your family could ask for. Built in 2011, this spacious 4-bedroom home sits on an oversized walkout lot and features a large concrete driveway plus a true double-car garage. The main floor offers an inviting open-concept layout with a generous family room and dining area, complete with patio doors leading to your deck - perfect for entertaining. Upstairs, you'll find four impressive bedrooms, including a convenient second-floor laundry room. The primary suite boasts a walk-in closet and a private ensuite. The partially finished walkout basement adds even more potential for living space. Need ceilings and trim . The fully fenced yard is ready to become your family's outdoor oasis. This home truly combines comfort, style, and convenience - the ideal choice for any growing family! (id:47351)
