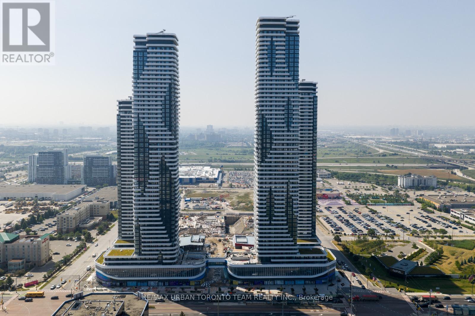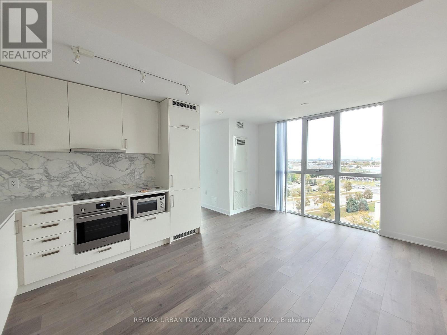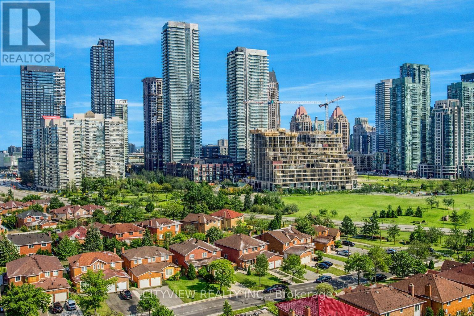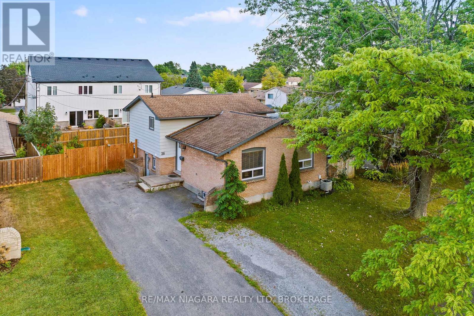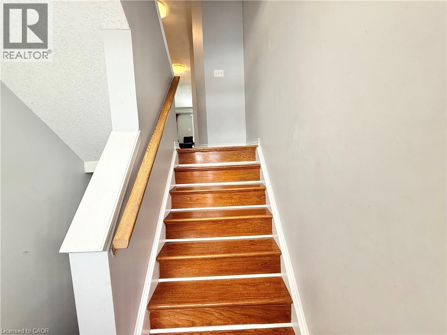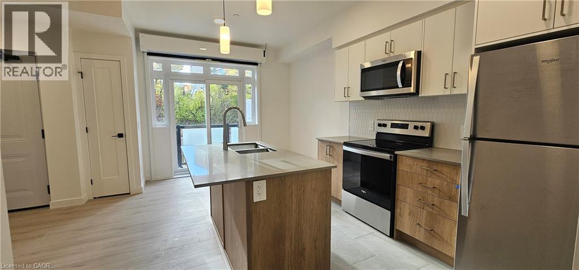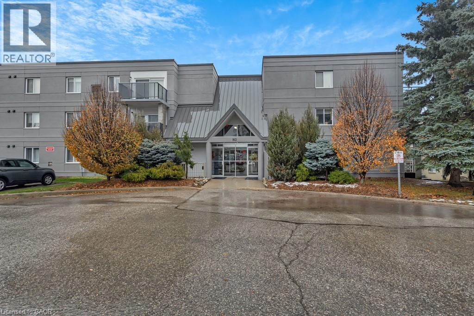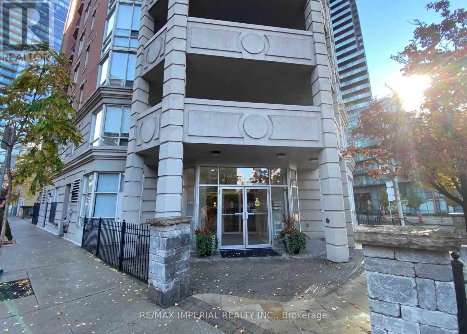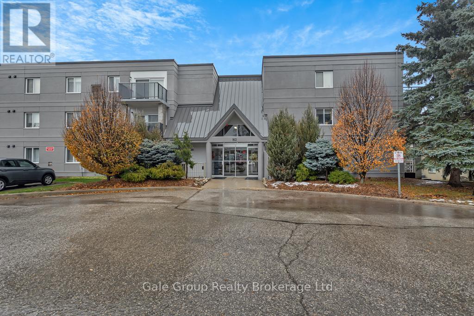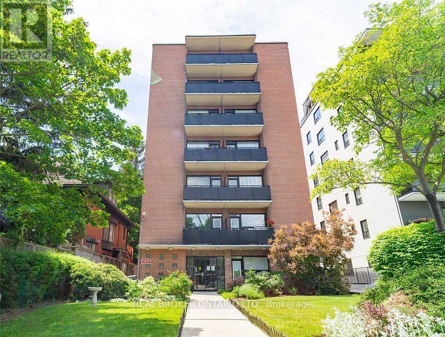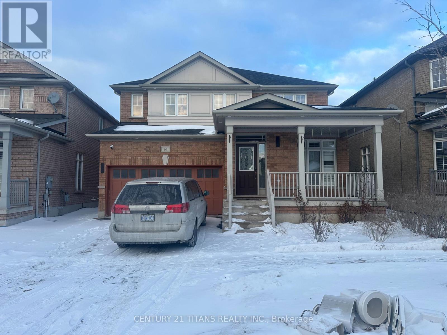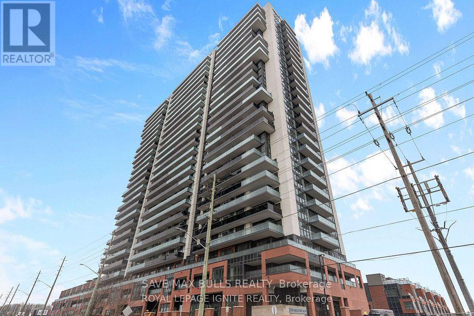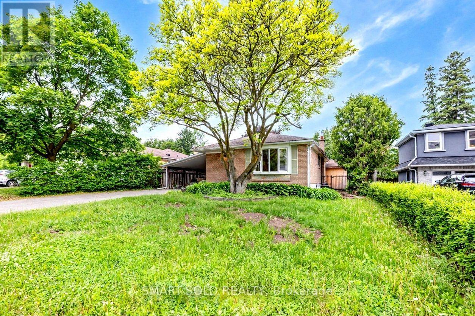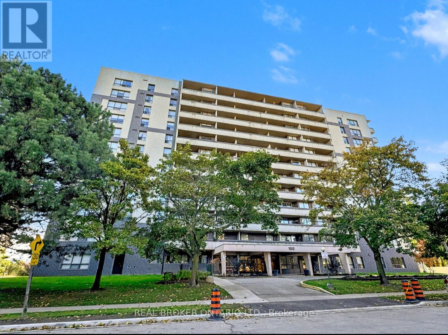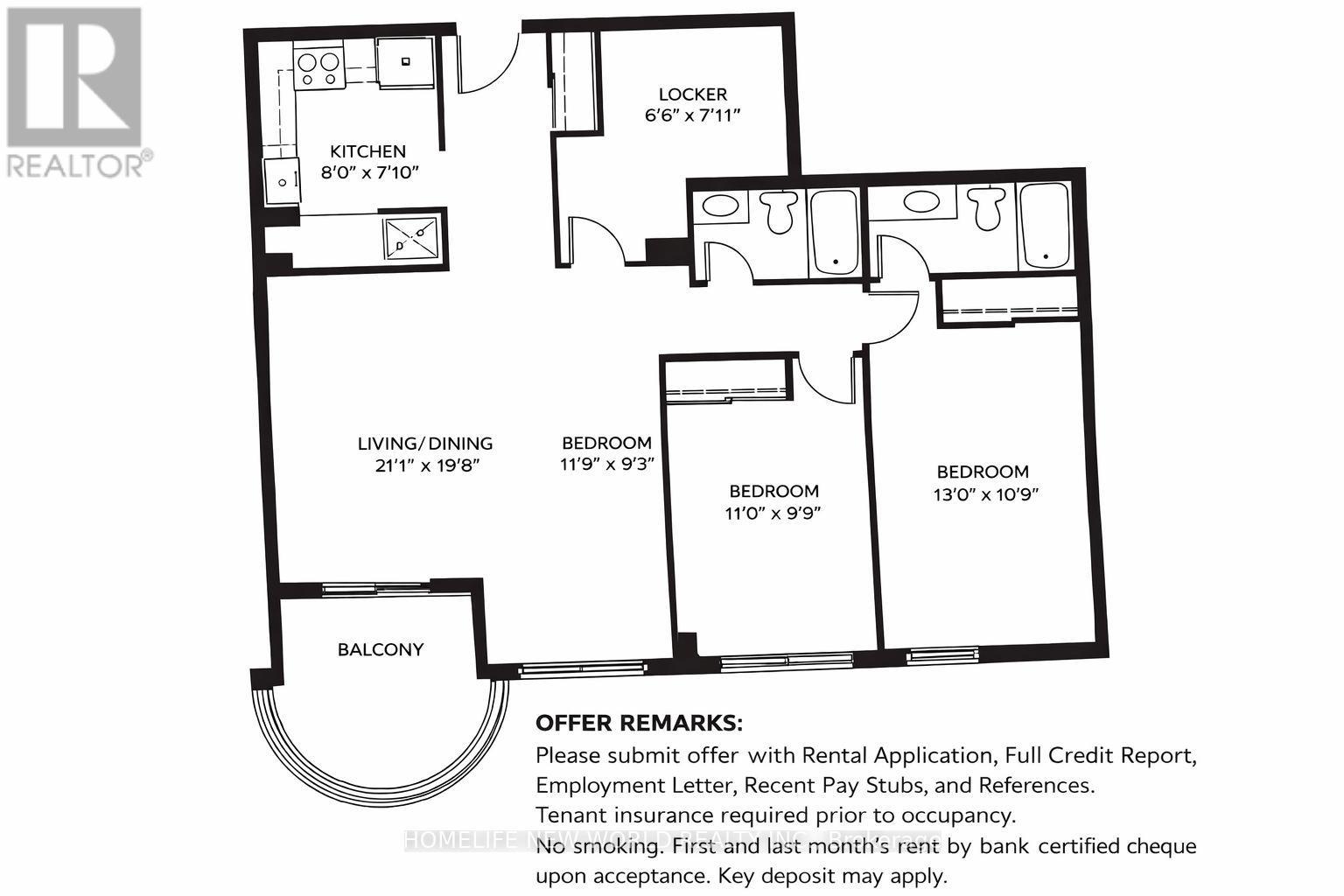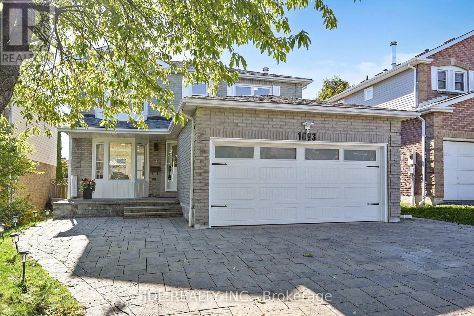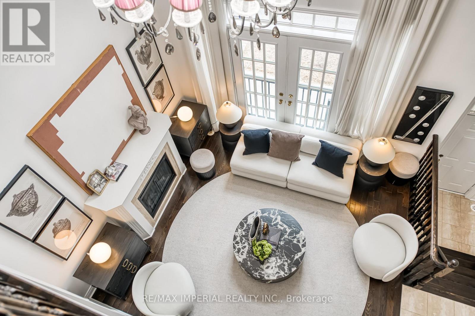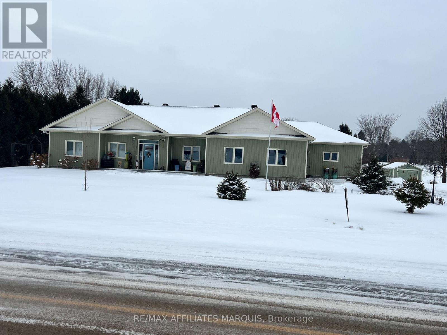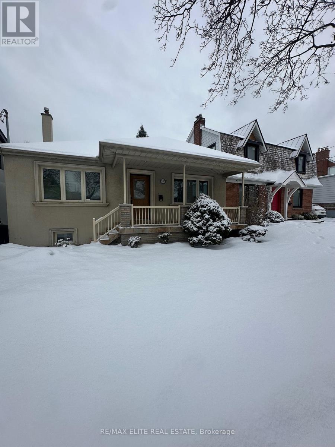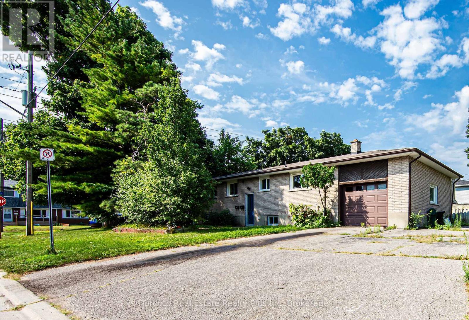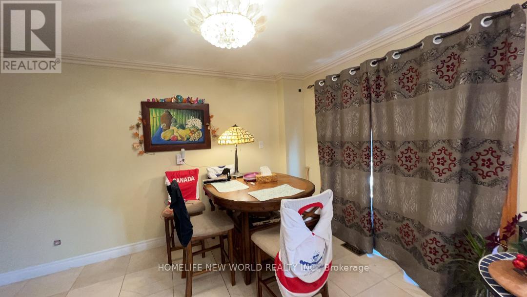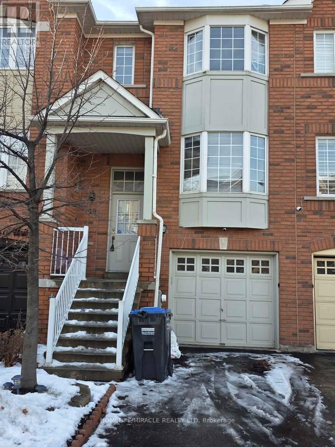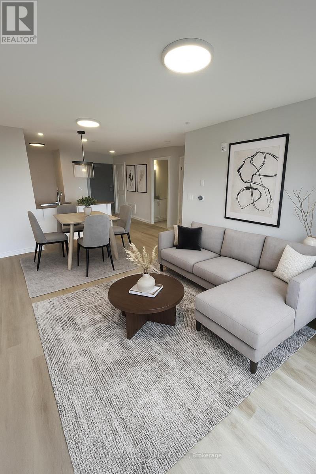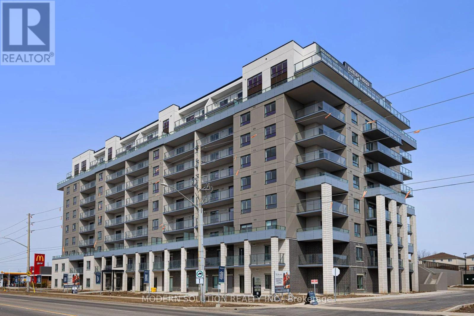508 - 8 Interchange Way
Vaughan, Ontario
Festival Tower C - Brand New Building (going through final construction stages) 581 sq feet - 1 Bedroom plus Den & 2 bathroom, Balcony - Open concept kitchen living room, - ensuite laundry, stainless steel kitchen appliances included. Engineered hardwood floors, stone counter tops. 1 Locker Included (id:47351)
909 - 60 Honeycrisp Crescent
Vaughan, Ontario
Mobillio South Tower - 2 Bedroom & 1 bathroom. Open Concept Kitchen Living Room - 655 Sq.Ft.,With High Ceilings, Ensuite Laundry, Stainless Steel Kitchen Appliances Included. Engineered Hardwood Floors, Stone Counter Tops. 1 Parking Included (id:47351)
2406 - 4130 Parkside Village Drive
Mississauga, Ontario
Welcome to Avia2 by Amacon! A much sought after building in the heart of mississauga's city centre. Unit features laminate flooring throughout with modern finishes. Open concept living/Dining room walking out to spacious balcony with south west facing views. Modern kitchen with built in appliances and quartz counter tops. Spacious primary bedroom with mirrored closet, walk in closet and 3pc ensuite. 2nd Bedroom includes mirrored closet. Large balcony with stunning views of downtown Mississauga. Steps from Sheridan college, square one shopping mall, highway 403, schools, restaurants, entertainment and much more! (id:47351)
26 Colonial Street
Welland, Ontario
Welcome to this stunning 4-level backsplit located in Welland. A perfect single family or investment property. Featuring 3+1 bedrooms, 2 kitchens and 2 full bathrooms. This spacious and thoughtfully upgraded home offers the perfect blend of comfort, functionality, and style. Step inside to a bright open-concept main floor, complete newer flooring throughout, a spacious living and dining area with large windows, and a large modern kitchen featuring stainless steel appliances and sleek finishes. Upstairs, you'll find three bright and inviting bedrooms and a full bathroom, perfect for families of all sizes. The separate lower level offers incredible versatility with a cozy family room, an additional bedroom, a 3-piece bath, and a convenient walk-out to the backyard, ideal for in-laws, guests, or a home office. Enjoy outdoor living with a spacious deck overlooking a large backyard, perfect for relaxing or entertaining. The home also includes an asphalt driveway and a welcoming curb appeal. *6 photos are virtually staged. (id:47351)
22 Madeleine Street
Kitchener, Ontario
Well-maintained 3-bedroom, 2.5-bath home built in 2005, offering a spacious and comfortable living area filled with natural light from large windows. Window coverings are included for added convenience. The functional layout features a cozy breakfast area ideal for everyday dining. An unfinished basement provides ample storage space or potential for flexible use. A great opportunity to lease a bright and inviting home with room to grow. (id:47351)
31 Mill Street Unit# 61
Kitchener, Ontario
Charming Main-Floor Condo Backing Onto the Iron Horse Trail! Welcome to this bright and inviting one-bedroom, one-bathroom main-floor condo, perfectly located in a sought-after Kitchener neighbourhood. Offering comfort, convenience, and natural surroundings, this home is ideal for anyone looking to enjoy low-maintenance living in a prime location. Step inside to a functional open layout featuring in-suite laundry, a well-appointed kitchen, and a living area that walks out to your private balcony. Enjoy your morning coffee overlooking the peaceful backdrop of the Iron Horse Trail, with direct access just steps from your door—perfect for walking, cycling, and enjoying the outdoors. Located close to shopping, transit, restaurants, parks, and downtown amenities, this condo offers both privacy and accessibility. Don’t miss your opportunity to rent a beautiful unit in a desirable community. Book your showing today! (id:47351)
163 Ferguson Drive Unit# 302
Woodstock, Ontario
Looking for a pristine 2 bedroom, 2 bath home that is worry and maintenance free? This wonderful residence has a newer kitchen (2012), and is move in ready with an open concept kitchen / dining room / living room with patio doors to a terrace balcony. A large entryway closet and storage room off the main foyer are perfectly placed for great functionality. The Primary bedroom has an ensuite 4 pc bathroom and a spacious walk-in closet. You will also find another generous bedroom and a 2nd - 4 pc bathroom. In suite laundry hook ups are present, also on-site laundry facilities can be utilized. Also Included are the fridge, stove, and dishwasher. Also included in this secured entrance facility is an exercise room, a party /meeting room for family and friend get togethers, an elevator for easy living and storage lockers available as well. Parking is simple and hassle free and lots of it. Conveniently located minutes from 401/403, great shopping, Southside Park for all your exercise and relaxation needs, with many restaurants close by for your dining pleasure. (id:47351)
704 - 20 Collier Street
Toronto, Ontario
A charming boutique condo in the heart of Yorkville, boasting a Walk Score of 99 and a Transit Score of 95. Steps to the Bloor-Yonge subway, premier shopping, dining, and entertainment, and close to the University of Toronto. Features 9-foot ceilings and a functional, unique layout. Enjoy a walk-out balcony overlooking the Toronto Reference Library. Amenities include a rooftop terrace with BBQs and entertaining space, a brand-new lobby and hallways, 24-hour concierge, and a brand-new fitness centre. Ideal for students and young professionals seeking to live in prestigious Yorkville. (id:47351)
302 - 163 Ferguson Drive
Woodstock, Ontario
Looking for a pristine 2 bedroom, 2 bath home that is worry and maintenance free? This wonderful residence has a newer kitchen (2012), and is move in ready with an open concept kitchen / dining room / living room with patio doors to a terrace balcony. A large entryway closet and storage room off the main foyer are perfectly placed for great functionality. The Primary bedroom has an ensuite 4 pc bathroom and a spacious walk-in closet. You will also find another generous bedroom and a 2nd - 4 pc bathroom. In suite laundry hook ups are present, also on-site laundry facilities can be utilized. Also Included are the fridge, stove, and dishwasher. Also included in this secured entrance facility is an exercise room, a party /meeting room for family and friend get togethers, an elevator for easy living and storage lockers available as well. Parking is simple and hassle free and lots of it. Conveniently located minutes from 401/403, great shopping, Southside Park for all your exercise and relaxation needs, with many restaurants close by for your dining pleasure. (id:47351)
604 - 78 Warren Road W
Toronto, Ontario
Forest Hill Boutique Building at its Best! Beautiful & Large Corner Unit Apartment with 1 Bedroom, 1 large Washroom, Parking and Balcony. Lots and Lots of Space! Custom White Kitchen W/Built-in cupboards, SS Appliances, Large Bedroom, 4 Pieces Bath, Laminate Floors & A/C. Steps away To Subway, St Clair TTC, Forest Hill Village and Winston Churchill Park! On Site Laundry Facilities, Parking and Locker. (id:47351)
10 Willow Landing
Markham, Ontario
A Rare Opportunity To Lease A Large Home In A Prime Markham Location. Detached Home Offering 6 Bedrooms And 5 Washrooms, Ideal For Multiple Families Or Working Professionals Seeking Comfort, Space, And Convenience. Bright, Generously Sized Rooms With Ample Living And Dining Space Provide Comfort And Flexibility For Everyday Living And Entertaining. The Property Features Plenty Of Parking, Making It Convenient For Multiple Vehicles. Located In A Desirable Neighbourhood Close To Schools, Parks, Shopping, And Transit, With Easy Access To Major Routes. Easy Access To Shopping Plazas, Supermarkets, Restaurants, Banks, And Essential Services, With Easy Access To Highway 407 And Major Roadways, Making Commuting Throughout Markham, Toronto, And The GTA Effortless. A Family-Friendly And Safe Neighbourhood Known For Its Quiet Streets, Green Spaces, And Strong Sense Of Community. Tenant Responsible For 70% Of Utilities. (id:47351)
503 - 2545 Simcoe Street N
Oshawa, Ontario
New 1-Year old 1 Bedroom 1 Bathroom Condo in UC-2. Contemporary design kitchen cabinetry, Quartz countertops, Tiled Backsplash, Porcelain bathroom floor tiles, soaker tub. Stainless Steel Appliances (Fridge, Cooktop, Wall Oven, Combo Microwave/Hood Fan, Integrated Paneled Dishwasher. . Enclosed Primary Bedroom with Large Window. 24 Hours Concierge, App Controlled Smart Thermostat, In-App Video Access & Control to Intercom in Lobby, App-Controlled Smart Lock Capabilities for Suite Entry, Automated Parcel Locker System with Personalized Notifications, Amenities: 24 Hours Concierge, Full Equipped Gym, Yoga Studio, Cardio Room, Party Room with 60 Persons Capacity, Catering Kitchen, Business Lounge, Study Pods, Sound Studio, Visitors Parking, Outdoor BBQ, Meeting Room, Guest Suites, Rooftop Deck/Garden, Exercise Room, Recreation Room, Bike Storage, Media Room. Walk to Shopping(COSTCO/Freshco/Etc.), Banks, Restaurants, Transit Stops & More. Close to Durham College, UOIT University. (id:47351)
Lower - 10 Holman Crescent
Aurora, Ontario
Modern, Spacious, And Fully Renovated 2-Bedroom Apartment With A Private Separate Entrance, Located In The Heart Of Aurora Highlands. Nestled In A Quiet, Family-Friendly Neighbourhood, This Unit Offers A Large Private Backyard-Perfect For Enjoying A Peaceful Urban Escape. Features Include An Open-Concept Living And Dining Area, A New Kitchen And New Bathroom, A Contemporary Kitchen With Quartz Countertops, And Convenient Ensuite Laundry. Two Driveway Parking Spots Are Included. Ideally Situated Close To Supermarkets, Shopping, Restaurants, Catholic Elementary Schools, Public Transit, Parks, And Golf Courses-Everything You Need Is Just Minutes Away. High Speed Wifi is Included, Two Tandem Parking Included. (id:47351)
503 - 100 Canyon Avenue S
Toronto, Ontario
Welcome to your future dream home! This charming and spacious condo is a rare find in today's market, combining comfort with style in a prime location. As you step inside, you'll be greeted by an abundance of natural light pouring through the floor-to-ceiling windows. The open-concept living and dining area invites you to unwind and enjoy your space, while the large balcony, extending across the entire unit, is the perfect spot for savoring a good book or taking in a breathtaking sunset. The galley-style kitchen is a chef's dream, featuring extended cabinetry, a full pantry, and a cozy eat-in area. Whether you're whipping up a quick meal or hosting friends for dinner, this kitchen is both functional and inviting. Need a quiet place to work or relax? The separate enclosed den offers a tranquil nook a perfect office or TV room to escape to. Both bedrooms are generously sized, providing ample closet space to keep your belongings organized. You'll love the newly renovated bathroom and modern flooring throughout, giving the condo a refreshing update. Located in a vibrant community, you'll find plenty of green spaces for leisurely strolls, and you're just a stone's throw away from Sheppard Plaza Shopping Mall, making shopping and dining a breeze. This isn't just a condo; it's a lifestyle waiting for you to embrace. Don't miss your chance to call this fantastic place your new home! (id:47351)
807 - 519 Dundas Street W
Toronto, Ontario
Rarely available spacious 3-bedroom, 2-bathroom condo located on the upper level of Chinatown / Dragon City.Bright and generously sized layout, ideal for those who value space and comfort.Features in-suite laundry and a large indoor locker, offering excellent storage and everyday convenience.Unbeatable location with supermarkets, banks, restaurants, and TTC just steps away - truly walkable and extremely convenient for daily living.Professionally managed building.Ideal for responsible tenants seeking a rare large unit in one of downtown's most vibrant and convenient communities. (id:47351)
1093 Glenanna Road
Pickering, Ontario
Quality Built By John Boddy Home, Located On A High Demand Street In Pickering. Well Maintained By Current Owner, Newly Renovated Kitchen, New Stainless Steel Appliances, New Gas Range, Quartz Counter Top And Quartz Backsplash. Open Concept Layout, Pot Lights, Many Windows Filled With Lots Of Nature Light. New Engineering Wood Floor, New Staircase And New Stair Railing. The Home Features A Separate Entrance And Main Floor Laundry. Finished Basement With A Full Kitchen And 3Pc Washroom. New High Quality Roof With 10 Year Warranty! New Garage Door! South Facing Wrap Around Deck And A Serene Backyard For Your Relaxation And Enjoyment. Close To One Of The Top Ranked Schools: William Dunbar. Safe And Lovely Family Community, Close To Everything, Minutes To Pickering's Waterfront, PTC, Pickering GO and Hwy 401. Do Not Miss! (id:47351)
21 Mackenzie's Stand Avenue
Markham, Ontario
**FREEHOLD WITHOUT MAINTENANCE FEES/ELEVATOR/STEEL-FRAMED/19-FT & 10-FT CEILINGS/ROOF TERRACE**A rare fusion of luxury and lifestyle this elegant freehold townhouse with approx. 2,800 SQ FT of living space offers, a private ELEVATOR, and panoramic PARK VIEWS, all nestled in the most prestigious heart of Downtown Markham. Living here isn't just convenient its a statement.Thoughtfully designed for elevated everyday living, this home features 3 spacious bedrooms, 3 full bathrooms, and 3 oversized terraces, blending architectural drama with comfort and light. A grand 22-FT foyer welcomes you into a 19-FT ceiling living room, while the 10-FT ceiling dining area adds a refined sense of space.The chefs kitchen is upgraded with custom cabinetry and premium appliances, and opens to a 130 SQ FT balcony a seamless extension of the kitchen for open-air moments.The primary suite comes with a fireplace, a large walk-in closet with built-ins, and a spa-like ensuite featuring double sinks, bidet, glass shower, and soaker tub. Step out to your 230 SQ FT private terrace, or head upstairs to the 300+ SQ FT rooftop terrace, ideal for lounging or entertaining.The basement has a separate entrance, ideal for a gym, studio, or guest suite, and includes a generously sized laundry room. Attached garage (19.7*19.1) provides ample storage and a dedicated separate door for easy access. Just steps to Cineplex VIP, GoodLife Fitness, restaurants, cafes, groceries, Unionville GO Station, and minutes to Hwy 404 & 407. Zoned for top-tier schools: Unionville High School and St. Augustine Catholic High School.This is more than a home it's your front-row seat to Markham's most vibrant and elite lifestyle. (id:47351)
100 Summers Road
Rideau Lakes, Ontario
Welcome home to this 5 year old energy efficient slab on grade 1796 sq ft home on a 1 acre landscaped lot. Most everything a family needs is here. Radiant in-floor heating plus heat pumps for additional heat and air conditioning, on-demand hot water boiler system, 9 ft ceilings, awesome sunroom to watch the sunsets and leads to covered deck with a piped in propane BBQ. The gourmet kitchen with Corian counter tops and breakfast bar is a delight for the house chef. There are 3 bedrooms, 2 full baths, an office, 2 single attached garages, 2 garden sheds 14X20 and14X12, and for those hot summer days an above ground pool. All house appliances are included. This home is ready for its new family or semiretired couple. Garden area and beautiful flower gardens. Located on the edge of Elgin. Just 40 mins from Brockville, Kingston, and Smiths Falls. Well worth a look. Note the home has been re-painted inside since the video tour was taken. (id:47351)
207 Church Street
Toronto, Ontario
Stunning newly renovated 2-bedroom bungalow offering bright, elegant living spaces ideal for a couple or young family. Pet Friendly. Featuring a spacious family room and formal dining area filled with abundant natural light. this beautifully maintained home is located in a sought-after, family-friendly neighborhood. (id:47351)
614 Gibb Street
Oshawa, Ontario
move-in ready and recently renovated, this bright 3-bedroom offer comfortable main-floor living with all bedrooms above grade, including a spacious primary-bedroom. The updated kitchen features new-cabinetry, and main-floor laundry add everyday convenience - ideal for an easy, low maintenance lifestyle. Set in a desirable, amenity-rich neighbourhood close to schools, shopping, the Civic Recreation Complex, and the Trent University Durham Campus. Steps to Durham Transit and just minutes to Highway 401, making commuting and daily errands effortless. (id:47351)
38 Marcelline King Room Crescent
Toronto, Ontario
Short Term Lease Possible only for ONE tenant !Spacious Furnitured Room with private washroom@ 2nd Flr For Rent. Only few ppl in whole property! Not Rooming house!!Located one of Best communities In Canada! Steps to Bessarion Subway Station , Brandnew National Architectural Design Award Community , tenant may enjoy library ,gym,swimming pool ,private office in community centre . Steps to 33km East Don River Nature trails as backyard .Close to Canadian Tire ,YMCA,T&T,Bayview Village Mall/Fairview Mall . No Smoking ,No Pet .Quiet ,secure and decent neighborhood. (id:47351)
19 - 250 Richvale Drive
Brampton, Ontario
Property OverviewLayout: 3 Bedrooms + 1 (OFFICE/BEDROOM/DEN/FLEX ROOM).Bathrooms: 2 Full Washrooms and 1 Powder Room (2.5 total).Price: $2,899 + Utilities.Location Perks: This is a prime "commuter" spot. You are minutes from Trinity Common Mall, which features major retailers (Metro, Canadian Tire, Silver City), and you have immediate access to the 410 for traveling south to Mississauga or Toronto.Parking: Ensure the listing includes at least 2 parking spots (usually 1 in the garage and 1 on the driveway).Schools: This area is served by the Peel District and Dufferin-Peel Catholic boards. Schools like Harold M. Brathwaite or Notre Dame are nearby.Transit: Aside from the 410, you are close to the Bramalea GO Station and Züm rapid bus routes on Bovaird. (id:47351)
412 - 425 Watson Parkway N
Guelph, Ontario
*** Offering 2 Month Free With 14 Month Lease*** Welcome to the perfect mix of comfort, style, and convenience in this roomy 1-bedroom condo located right in the heart of Guelph. With above 800 sqft square feet of cleverly designed living space, this home has everything you need for easy, low-maintenance living and more. Step into the bright, open-concept layout where big windows let in tons of natural light. The kitchen is a chef's dream, featuring ample counter space perfect for meal prep and entertaining friends. The living area flows effortlessly to your private balcony, where you can relax with a coffee and enjoy the serene views of the surrounding greenery a rare urban escape. The spacious bedroom comes with a walk-in closet, and the 4-piece bath boasts a clean, modern design. Plus, you'll love the convenience of your own in-suite laundry room, making daily chores a breeze and keeping them private. Whether you're a first-time buyer, a young professional, or looking to downsize, this apartment offers incredible value in one of Guelph's most sought-after neighborhoods. (id:47351)
1006 - 425 Watson Parkway N
Guelph, Ontario
** 2 MONTHS FREE With 14 Month Lease ***. Welcome to this beautifully designed 2-bedroom, 2-bath PLUS Den condo that boasts above 1,000 square feet of stylish and functional living space in one of Guelph's most sought-after communities. From the moment you step into the inviting foyer and hallway, you'll experience the comfort and flow of this thoughtfully designed home. The open-concept living and dining area is bathed in natural light, providing an ideal setting for both relaxation and entertaining. Step out onto your private balcony to take in the serene views of the surrounding greenery, your own personal oasis in the city. Home chefs will love the spacious kitchen layout with plenty of counter space, perfect for cooking and hosting gatherings. The roomy primary suite includes a large walk-in closet and a modern ensuite bath, while the second bedroom is perfect for guests, a home office, or family, with a full second bath conveniently located nearby. Enjoy the privacy and practicality of your own in-suite laundry room, discreetly tucked away for your convenience. Situated just minutes from Guelph's charming downtown, local shops, cafes, scenic trails, and public transit, this condo offers a rare combination of urban living and natural beauty. Whether you're upsizing, downsizing, or simply searching for the perfect home base, this is a must-see. (id:47351)
