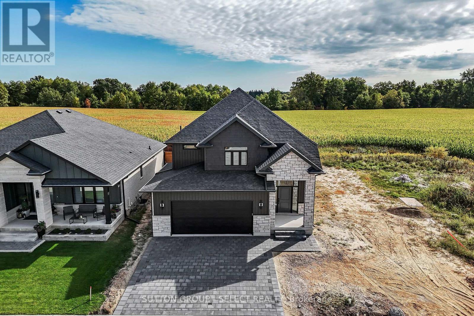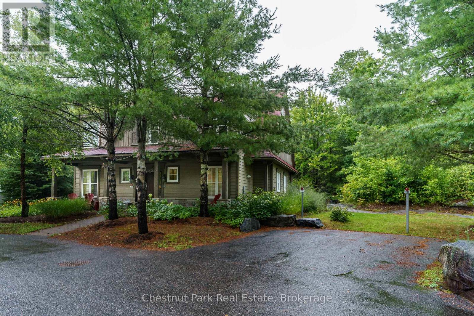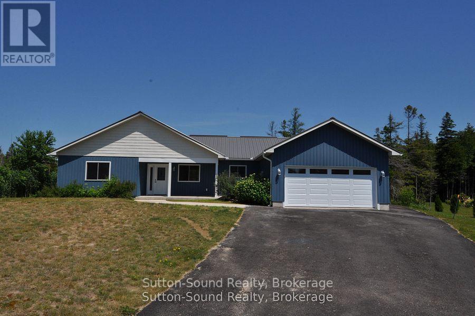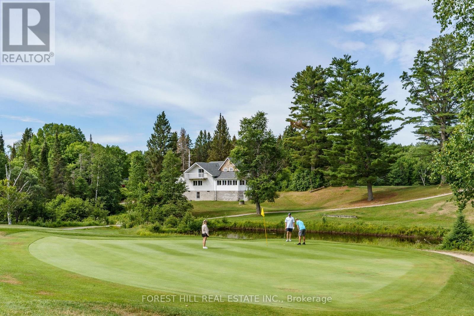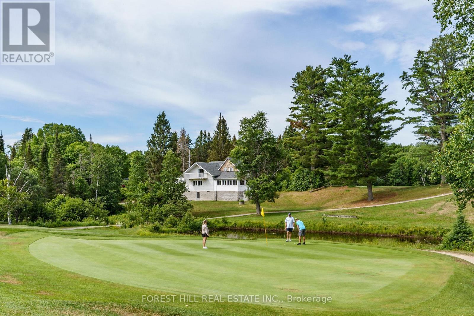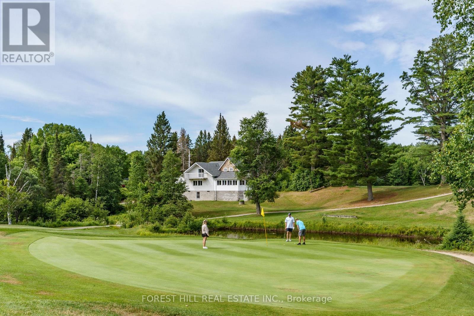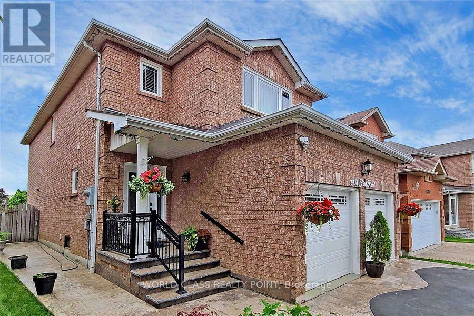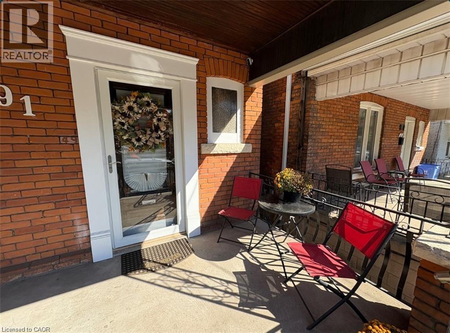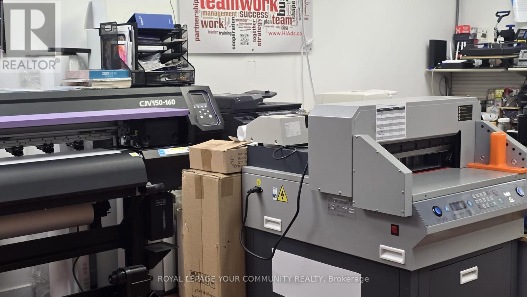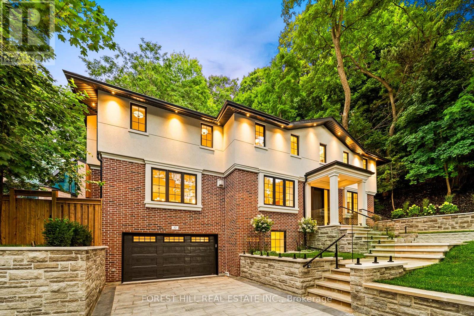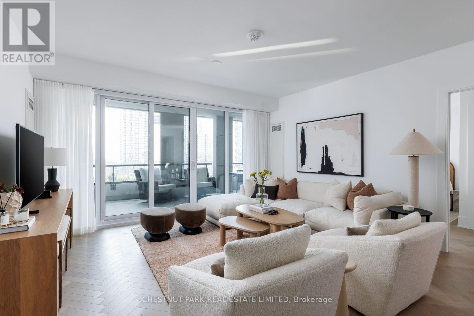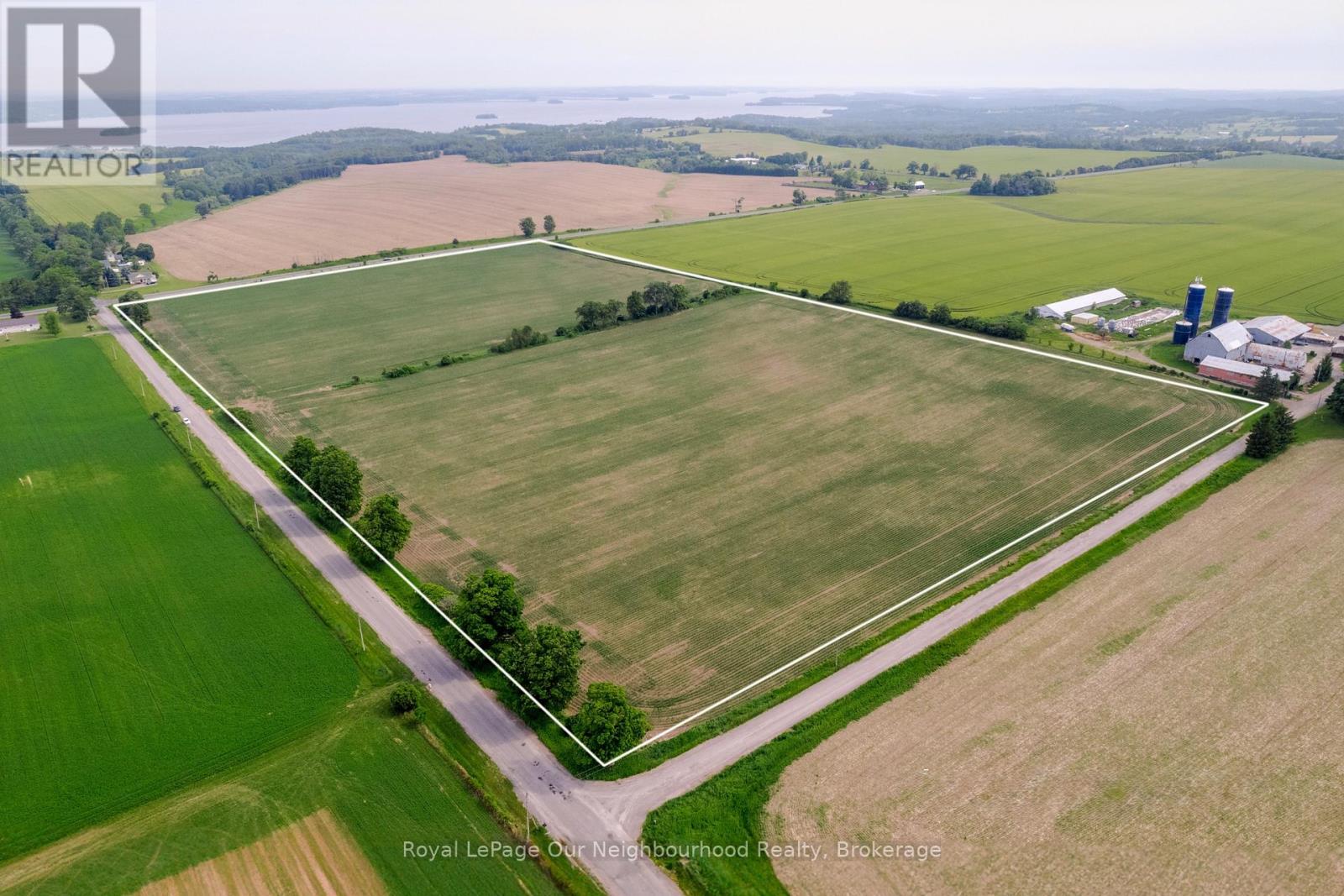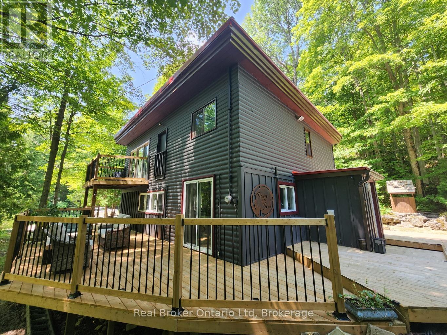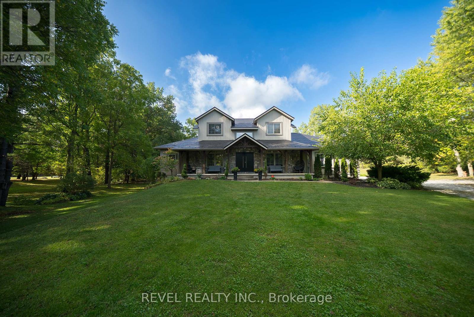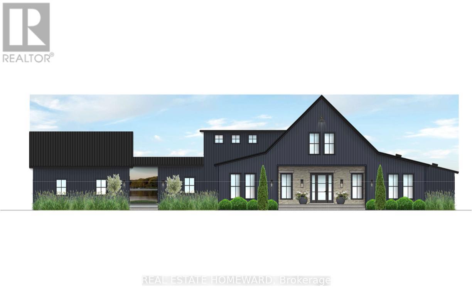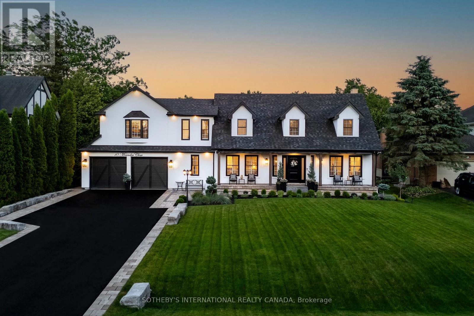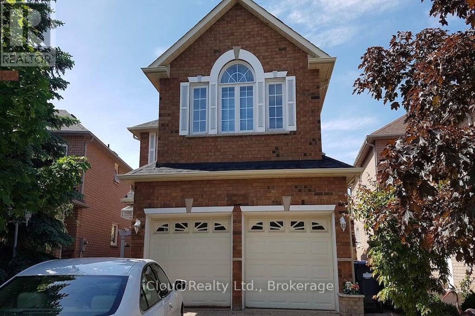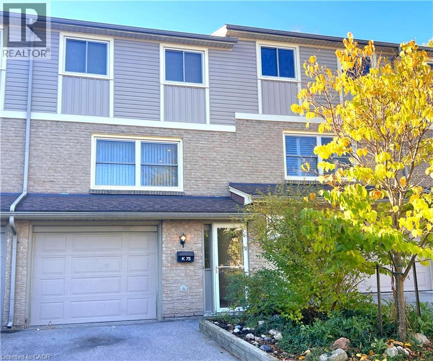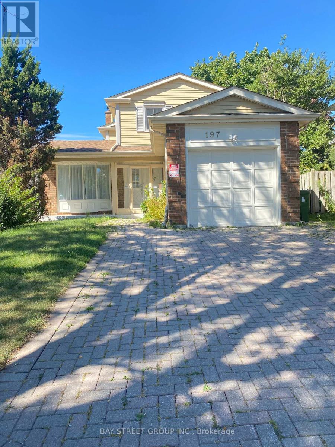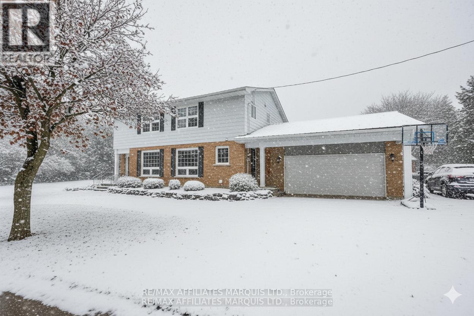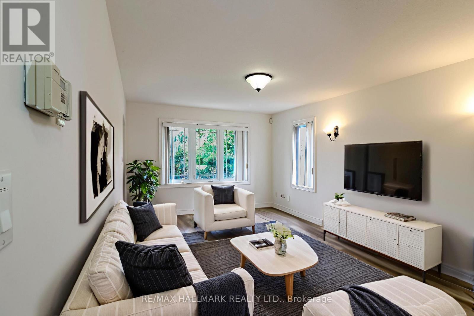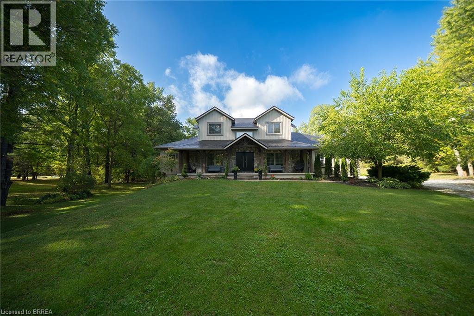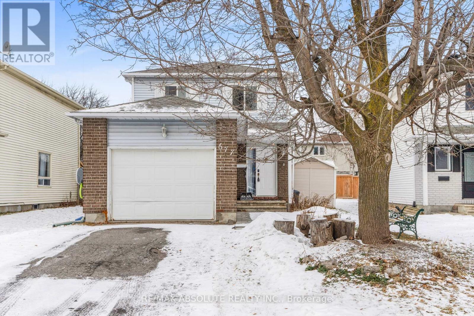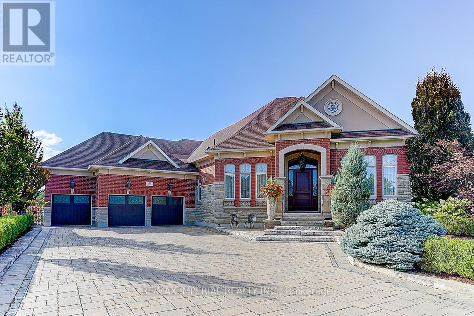58 Briscoe Crescent
Strathroy-Caradoc, Ontario
Welcome to 58 Briscoe Crescent, located in the highly desirable Creekside subdivision in Strathroy north end! This executive 2-storey home impresses from the moment you arrive with its stone and Hardie board exterior and corner-lot setting backing onto open farmland. Step inside to a soaring 2-storey foyer with a grand staircase that sets the tone for the elegant interior. The main floor offers hardwood flooring throughout with aria built in floor vents for a seamless look. Open-concept layout with oversized windows flooding the living and dining areas with natural light. The living room features a fireplace, while the dining area opens to a covered porch perfect for entertaining. The chefs kitchen is finished with crisp white cabinetry, quartz countertops, tile backsplash and stainless steel hood range. A stylish powder room with gold wall-mounted faucet and designer Lighting, along with main-floor laundry, complete this level. Upstairs, the spacious primary suite is a true retreat with a large walk-in closet and a spa-like ensuite featuring a freestanding soaker tub, custom walk-in tiled shower, and black plumbing fixtures for a modern touch. Two additional generously sized bedrooms, including one with vaulted ceilings, share a full bath with oversized vanity, transom windows in the shower for added natural light, and sleek black fixtures. The fully finished lower level provides excellent additional space with a large rec room, full bathroom, and an extra bedroom, ideal for guests or extended family. Throughout the home, designer lighting fixtures elevate each space, enhancing the style and sophistication. Enjoy the private backyard backing onto farmland, plus the advantages of a corner lot with additional side yard space and easy access for a future pool. All this in a neighbourhood close to excellent schools, parks, shopping, restaurants, and quick access to Hwy 402. A rare opportunity to own a move-in ready home that combines timeless design with modern luxury. (id:47351)
501 Glen Abbey Way E
Seguin, Ontario
Enjoy carefree living at this exceptional four seasons resort property in Muskoka. Fractions E & F offering 6 fixed weeks and 6 rotating weeks each year. which included the last week of July and first week of August every year. Beautifully appointed open concept living with four bedrooms and 4 bathrooms. Cathedral ceiling in the Great Room, spacious Muskoka Room and beautiful stone fireplace. Steps away from all the amenities that Rocky Crest has to offer with restaurants, outdoor trails, Kids Club, boating, two swimming pools, exercise pavilion and tennis courts. Not to be forgotten the prestigious Rocky Crest Golf Club with an impressive back drop of granite and lake vistas and 18 spectacular holes included in your purchase. Property taxes are INCLUDED in the monthly condo fees, and NOT in addition to the monthly fees. Monthly fees are $647.61 per fractilon per month. (id:47351)
1 Williamson Place
South Bruce Peninsula, Ontario
Welcome to this beautifully renovated 3-bedroom, 2-bathroom bungalow that blends comfort, convenience, and coastal charm. Just a short walk from the beach and swimming areas, this home is ideally situated on a peaceful cul-de-sac and backs onto untouched Township of Anabel land, offering serene views and privacy. Designed for easy one-level living, the spacious, open-concept layout includes a large living, dining, and kitchen area perfect for family gatherings and entertaining. The thoughtfully designed floor plan separates two cozy bedrooms and a full 4-piece bathroom from the private master suite, which features a walk-in closet and a 3-piece ensuite with a generous tiled shower. The garage has its own water tap, opens into a large foyer that connects to the laundry and utility room, adding functionality to the home. Enjoy quiet mornings on the charming covered front porch or relax on the expansive back deck during warm summer evenings. A scenic trail from the backyard leads directly to the public beach, providing effortless access to the water for swimming or simply soaking in the natural surroundings. Recently updated, the home includes six brand-new appliances, a new kitchen, new flooring, and fresh tile in both bathrooms. A large shed offers additional storage for outdoor equipment. Whether you're seeking a full-time residence, a family retreat, or a vacation escape, this turnkey bungalow delivers the perfect blend of lifestyle and location. (id:47351)
2035 Eagle Lake Road
Machar, Ontario
Welcome to Eagle Lake Golf Course, a Thriving Family-Owned Business with a Successful 40+ Year Track Record! Situated on a Unique 126.47-Acre Property, this Profitable Establishment Offers Breathtaking Views of the Lake. It Features a Fully Equipped and Licensed 4,021 sq ft Clubhouse, Including an 86-Seat Dining Room and Bar, Overlooking Breathtaking Views of the Course. The Clubhouse Includes a Spacious Self-Contained 2-Bedroom, 1-Bathroom Apartment, Providing Comfortable Living Quarters for Additional Income or Seasonal Employee Accommodations. This Turnkey Business Includes a Meticulously Designed 3400-Yard, Par 47, 12-Hole Golf Course, Complete with Stunning Practice Greens and a State-of-the-Art Computerized Irrigation System. Additionally, there is a Large 3-Door Maintenance Building, Housing Top-Notch Turf Maintenance Equipment. The Fully Stocked Pro Shop Caters to the Needs of Avid Golfers. Eagle Lake Golf Course Presents an Exceptional Opportunity for those Seeking a Profitable and Versatile Business within a Stunning Natural Setting. **EXTRAS** Conveniently Located just Minutes Away from the Beach, Scenic Trails, and the Renowned Mikisew Provincial Park, this Property Offers the Perfect Combination of Sport, Leisure and Natural Beauty. A Vendor Take Back Mortgage (VTB) Option is Available (OAC), and Over 36 Acres Of Unused Land for Potential Future Course Expansion or Possible Housing Redevelopment! Pin #520550254. (id:47351)
2035 Eagle Lake Road
Machar, Ontario
Welcome to Eagle Lake Golf Course, a Thriving Family-Owned Business with a Successful 40+ Year Track Record! Situated on a Unique 126.47-Acre Property, this Profitable Establishment Offers Breathtaking Views of the Lake. It Features a Fully Equipped and Licensed 4,021 sq ft Clubhouse, Including an 86-Seat Dining Room and Bar, Overlooking Breathtaking Views of the Course. The Clubhouse Includes a Spacious Self-Contained 2-Bedroom, 1-Bathroom Apartment, Providing Comfortable Living Quarters for Additional Income or Seasonal Employee Accommodations. This Turnkey Business Includes a Meticulously Designed 3400-Yard, Par 47, 12-Hole Golf Course, Complete with Stunning Practice Greens and a State-of-the-Art Computerized Irrigation System. Additionally, there is a Large 3-Door Maintenance Building, Housing Top-Notch Turf Maintenance Equipment. The Fully Stocked Pro Shop Caters to the Needs of Avid Golfers. Eagle Lake Golf Course Presents an Exceptional Opportunity for those Seeking a Profitable and Versatile Business within a Stunning Natural Setting. **EXTRAS** Conveniently Located just Minutes Away from the Beach, Scenic Trails, and the Renowned Mikisew Provincial Park, this Property Offers the Perfect Combination of Sport, Leisure and Natural Beauty. A Vendor Take Back Mortgage (VTB) Option is Available (OAC), and Over 36 Acres Of Unused Land for Potential Future Course Expansion or Possible Housing Redevelopment! Pin #520550254. (id:47351)
2035 Eagle Lake Road
Machar, Ontario
Welcome to Eagle Lake Golf Course, a Thriving Family-Owned Business with a Successful 40+ Year Track Record! Situated on a Unique 126.47-Acre Property, this Profitable Establishment Offers Breathtaking Views of the Lake. It Features a Fully Equipped and Licensed 4,021 sq ft Clubhouse, Including an 86-Seat Dining Room and Bar, Overlooking Breathtaking Views of the Course. The Clubhouse Includes a Spacious Self-Contained 2-Bedroom, 1-Bathroom Apartment, Providing Comfortable Living Quarters for Additional Income or Seasonal Employee Accommodations. This Turnkey Business Includes a Meticulously Designed 3400-Yard, Par 47, 12-Hole Golf Course, Complete with Stunning Practice Greens and a State-of-the-Art Computerized Irrigation System. Additionally, there is a Large 3-Door Maintenance Building, Housing Top-Notch Turf Maintenance Equipment. The Fully Stocked Pro Shop Caters to the Needs of Avid Golfers. Eagle Lake Golf Course Presents an Exceptional Opportunity for those Seeking a Profitable and Versatile Business within a Stunning Natural Setting. **EXTRAS** Conveniently Located just Minutes Away from the Beach, Scenic Trails, and the Renowned Mikisew Provincial Park, this Property Offers the Perfect Combination of Sport, Leisure and Natural Beauty. A Vendor Take Back Mortgage (VTB) Option is Available (OAC), and Over 36 Acres Of Unused Land for Potential Future Course Expansion or Possible Housing Redevelopment! Pin #520550254. (id:47351)
6136 Ford Road
Mississauga, Ontario
Do not wait and loose this opportunity of owning a rare and unique prestigious property on a quite sought-after street with 4 beds and 3 baths, built on a pie shaped lot. The lovely Kitchen is beautifully designed to give complete privacy, but accessible to both dinning and family room. Driveway built with heart shaped concrete and asphalt. Lovely Patio built with concrete that gives wonderful relaxing comfort in summer evenings. Many many upgrades including windows, appliances, floors, washrooms, garage doors, roof shingles and kitchen. Basement with comfortable carpet floor gives a feeling of walking on the clouds. The house is fully furnished with all high end furniture and other equipment, and can be sold with everything included. The primary king and queen's bedroom gives a view of the clean and well maintained curvy street and has a walk-in closet. Pot lights are all around. 5th bedroom provide extra living in the basement. (id:47351)
691 Wilson Street
Hamilton, Ontario
From the moment you step onto the inviting large porch and into this stunning rental, you’ll know this is a place to be proud of. This spacious 4+ bedroom home has so much to offer! Upon entry, you’re greeted by a convenient double-door coat closet. The main floor boasts a generous living room with an electric fireplace and large windows, creating a bright and cozy atmosphere. The space seamlessly flows into the dining room, which can be separated with elegant black pocket doors. The kitchen is warm and inviting, featuring rich brown cabinetry with ample storage and space for a charming bistro set. A door off the kitchen leads to a private backyard, set to be finished with lush grass in the spring. This expansive outdoor space includes a deck perfect for your furniture, 12 x 12 stones, a gardening area, and a shed for added storage. A 2-piece powder room completes the main level. Upstairs, you’ll find four sizable bedrooms, each comfortably accommodating queen-size furniture, along with a 4-piece bathroom featuring a tub and shower. The third level is a showstopper, offering a fully renovated in-law suite or teenager’s haven. This upper floor includes a modern kitchen with ample counter and cupboard space, an eating area, a 3-piece bathroom with a shower, and a large living area that can be divided into a bedroom space. It even has its own private entrance from the backyard, making it ideal for added privacy. Finished with luxury laminate flooring, stylish fixtures, and modern handrails, this home is thoughtfully designed for comfort and style. Additional features include basement laundry, ample storage, and included parking. Perfect for a large family seeking space and privacy, this home truly has it all. Come see it for yourself! (id:47351)
205 - 8108 Yonge Street
Vaughan, Ontario
Attention Business Buyers: Turn-key marketing and print production business & IT services business for sale on prime Yonge Street. Hi Ads (hiads.ca) offers graphic design, large-format printing, laser engraving, and promotional products, supported by extensive professional equipment for in-house production and strong margins. Highly visible location with exceptionally low gross rent. Includes website, equipment, and existing clients. Ideal for a marketing agency, print shop, or owner-operator. Low Rent with included Utility! Business only. No real estate. (id:47351)
52 Roxborough Drive
Toronto, Ontario
Set on one of North Rosedale's most established, tree-lined streets, this home is fully finished, meticulously redesigned, and nearly impossible to replicate within a heritage-protected neighbourhood where complete transformations of this calibre are exceptionally rare. With its 128-foot frontage, the property commands an impressive street presence and an estate-like sense of scale.Natural light floods the main level, where the principal rooms overlook a tranquil, green backdrop. The open-concept kitchen and family area connect seamlessly to a private, ravine-like outdoor retreat, perfect for families who travel often or value low-maintenance living. Chefs kitchen with Sub-Zero refrigeration, a Wolf six-burner gas range and microwave drawer, Miele integrated dishwasher, and quartz waterfall countertops anchored by a double-sided porcelain fireplace.Upstairs, four spacious bedrooms offer privacy and flexibility. The primary suite is tucked away, featuring a generous walk-in closet and a spa-inspired en-suite. A secondary suite with its own balcony provides comfort for guests or extended family, while two additional bedrooms share a well-appointed Jack-and-Jill bath. Designer lighting from Union Lighting and wide-plank engineered hardwood flooring add warmth and refinement throughout.The bright, above-grade lower level extends everyday living with a spacious laundry room featuring Electrolux appliances, direct garage access, and a versatile open layout ideal for a home gym, media lounge, or office. Heated driveway and radiant in-floor heating to the NTI high-efficiency boiler, Siemens safety system, and front and rear irrigation for effortless upkeep.A short walk to Chorley Park, Summerhill Market, and the Evergreen Brick Works, and within close proximity to Toronto's top public and private schools, this is a rare turnkey residence that blends Rosedale charm with uncompromising modern luxury. (id:47351)
907 - 455 Wellington Street W
Toronto, Ontario
Elevate your lifestyle in this exceptional 2 Bedroom + Den, 2.5 Bathroom suite at The Well Signature Series by Tridel, An exclusive 98 suite building. A 342 sq ft balcony spans the full width of the suite, extending the living space and showcasing stunning south-facing city and lake views. The suite features herringbone hardwood floors, floor-to-ceiling windows, and upgrades including custom millwork in the walk-in closets and laundry/pantry. Motorized blinds and drapery throughout provide effortless light control at the touch of a button. Chefs kitchen with Miele appliances, spa-inspired bathrooms, and versatile den blend style and functionality seamlessly. Includes 1 parking space and 1 locker. Residents enjoy exclusive amenities including an outdoor pool, fitness studio, and private lounges. (id:47351)
00 Mckinlay Road
Hamilton Township, Ontario
Build Your Dream Home & Hobby Farm on 32 Scenic Acres. Discover the perfect blend of rural tranquility and convenient access with this 32-acre parcel of prime agricultural land in desirable Hamilton Township, just minutes north of Cobourg and a short drive to the stunning shores of Rice Lake. This newly severed property offers a rare opportunity to create your dream country side lifestyle ideal for building a custom home with ample space for gardens, animals, and a small-scale hobby farm. Enjoy open skies, fertile soil, and the freedom to shape your surroundings. The land is currently leased to a local farmer for cash crop cultivation at a rate of $100/acre, presenting an optional income stream with minimal effort. Let the tenant continue farming part or all of the acreage while you plan your future. Whether you're dreaming of country living, homesteading, or simply want more room to roam, this property is ready to make your vision a reality. EXTRAS: HST is applicable to the sale price. As per MPAC no new roll # is issued for property until sold. Township only issues one tax bill for corresponding roll numbers. See attachments (id:47351)
12 7th Avenue
South Bruce Peninsula, Ontario
Welcome to 12 7th Avenue, where modern comfort blends seamlessly with the easy going rhythm of Bruce County living. From the moment you arrive, you'll feel the warmth of this family-friendly neighbourhood, children out exploring their surroundings, and neighbours who still stop to say hello. It's the kind of place where roots are planted and memories are made, season after season. Tucked beneath a mature canopy of trees in a peaceful corner of the South Bruce Peninsula, this inviting three-bedroom home feels like a private hideaway. Spring brings the property to life with flowering trees, while every season after, offers its own natural beauty right outside your door. Inside and out, the home has been thoughtfully updated for comfort and longevity. Recent improvements include brand-new flooring, a fully renovated bathroom, stunning wrap-around decks, carefully designed walkways, fresh exterior stain, and a new metal roof, creating a space that is as functional as it is welcoming. Here, you truly can have the best of both worlds. Spend your evenings watching the sunset by the water, lose yourself in a good book in the cozy reading nook, or simply enjoy the quiet sounds of nature surrounding you. This is more than just a house, it's a place to slow down, settle in, and truly feel at home. Book your private showing today and discover a home where quality, comfort, and connection to nature come together effortlessly. Virtual showings also available. (id:47351)
9 Michael's Lane
Tillsonburg, Ontario
Welcome to your private country retreat at 9 Michael's Lane. Set on a beautifully landscaped 1.39-acre lot, this exceptional home offers over 3,300 sq. ft. of finished living space, blending modern updates with the serenity of a true outdoor oasis. Thoughtfully renovated from 2022-2025, the home features a bright and functional main floor with a spacious kitchen, dining area, and stunning great room highlighted by soaring ceilings and painted wood beams. The main level includes a spacious primary bedroom with a 5-piece ensuite, plus a second bedroom and a convenient 2-piece bathroom-ideal for guests or a home office. A large mudroom and main-floor laundry add everyday practicality.Upstairs, you'll find three additional bedrooms and a full 4-piece bathroom, offering plenty of space for a growing family or visiting guests. The finished lower level adds even more versatility with a gym, sitting room, and den-perfect for work-from-home space, hobbies, or cozy movie nights. Step outside and experience your own private backyard oasis, complete with a heated in-ground pool, new liner and salt cell, extensive landscaping, mature trees, and plenty of space to relax or entertain in total privacy. Recent exterior upgrades include a metal roof, new pool heater, exterior lighting, and enhanced curb appeal with newly planted trees and gardens. With extensive updates throughout - including bathrooms, flooring, lighting, windows and doors, custom closets, and high-end finishes - this move-in-ready property offers the perfect blend of comfort, style, and outdoor living. A rare opportunity to enjoy country privacy without sacrificing space, quality, or modern convenience. (id:47351)
138 Jarvis Lane
Prince Edward County, Ontario
Purchase a Dream waterfront property with the design and drawings of a stunning beach house; clients had construction approvals which can easily be renewed; 2 acres, pristine waterfront, 2 km drive along stunning Lake Ontario to a private exclusive 9 property road; located in North Marysburgh PEC; in one of the most beautiful rural areas in Ontario with great restaurants, cideries, breweries and wineries. Short drive to Waupoos Marina, Picton, and Royal Hotel. 45 min drive to Kingston On, an hour drive to One thousand islands; 3.5hrs to Montreal; 2.5hrs to Toronto. Perfect getaway for the sophisticated buyer. (id:47351)
10 Meander Close
Hamilton, Ontario
Your dream home awaits. Welcome to 10 Meander Close, a luxurious cape cod style home set in an exclusive enclave of estate homes in the charming community of Carlisle. Featuring over 4000 square feet of impeccably designed, finished living space, 6 total bedrooms, 5 bathrooms, & incredible backyard oasis with in-ground pool, hot tub, cabana, gazebo, fire-fit, & greenhouse. White oak hardwood flooring on the main & second level, with matching wood staircase with wrought iron spindles, sophisticated designated office, romantic formal dining room, & sunken living room with focal brick wood fireplace & custom built shelving. The stunning white kitchen features black accents, gold hardware, granite counter tops, 10 ft centre island, 10 ft long walk-in pantry, & high-end appliances. Large mudroom off the kitchen, ideal for family storage with garage entry. Upstairs, 5 large bedrooms, 4 share 2 resort like bathrooms, & the primary has an expansive 5 piece ensuite. Large dressing room in the primary with built-in shelving with glass doors. Convenient upper level laundry room & hallway balcony overlooking the stunning backyard. This home has been tastefully renovated with gorgeous feature walls, wainscotting, crown moulding, upgraded lighting, built-in cabinetry & so much more. The finished basement features a glass encased theatre room, extra bedroom with access to 4 piece bath, & plenty of storage space. Take the back sliding doors to the backyard retreat with incredible hardscape, gardens, & outdoor lighting. Jump into the hot tub on those cold winter nights, or walk the path to the pool area with plenty of space for lounging, dining, & entertaining. Custom cabana, fire-pit, gazebo, & state of the art greenhouse to keep the whole family entertained throughout the summer. The curb appeal is remarkable, with hundreds of thousands spent on hardscape & lush gardens both in the front & back of the home. Full irrigation system with 15 zones. Shows 10++. (id:47351)
Main & 2nd Flr - 5506 Woodchase Crescent
Mississauga, Ontario
Beautiful Executive Home In Central Mississauga Backing On To Greenbelt/Conservation Area. Located On Quiet Family Friendly Street. Close To Community Center, Parks, School, Transit. Hwys 403, 410, 401. (id:47351)
223 Pioneer Drive Unit# K75
Kitchener, Ontario
Welcome to this beautifully transformed townhome offering modern updates and PLENTY OF SPACE FOR COMFORTABLE LIVING. Step inside to find brand-new flooring throughout the main and upper levels. The lower level provides convenient inside access from the garage, a full 3-piece bathroom, and a laundry area. The updated kitchen features MODERN CABINETRY, A STYLISH BACKSPLASH, and stainless appliances. From here, walk out to your private, FULLY FENCED YARD complete with a large two-tiered deck—perfect for relaxing or entertaining. The bright and spacious living room is HIGHLIGHTED BY LARGE FRONT WINDOWS and LED pot lights, creating a warm and inviting space. Upstairs, you’ll find three generous bedrooms and a newly renovated 4-piece bathroom. Enjoy parking for two vehicles—a PRIVATE SINGLE GARAGE plus a driveway space. Don’t miss this opportunity—schedule your private showing today. Updates include: New Paint whole house (2025), Reverse Osmosis drinking water system, New Electrical panel and wiring (2019), softener (2019) Furnace & A/C (2019), Water softener (2019), Kitchen (2019), Flooring second and third floor (2025), lower bathroom toilet & vanity (2019) Upstairs bathroom reno (2025) New attic upgraded insulation (2025) Fencing (2023) Newer Windows All new light switches, outlets, and LED lighting throughout for energy efficiency. (id:47351)
Bsmt - 197 Goldhawk Trail
Toronto, Ontario
Good and safe Neighbourhood. Separate entrance basement 2 bedroom apartment, with kitchen and laundry(not shared). Close To Schools, Public Transit & All Amenities! Close to supermarket, variety food selection. 1 driveway Car Parking, Newer Flooring Deck & Fully Fenced Backyard. **EXTRAS** Extras: S/S Stove, Fridge, , Washer, Dryer, Rangehood. Tentand pays 1/3 of utilities. (id:47351)
18201 County Rd 19 Road
South Glengarry, Ontario
Welcome to this charming country retreat set on 2.98 acres of natural beauty, just a short drive from Cornwall. A long, private laneway leads you to a tranquil setting complete with a scenic pond home to turkeys, fish, and frogs surrounded by mature trees, including apple trees, that provide both privacy and beauty.Inside, this well-maintained home offers comfort and convenience at every turn. The main level features a cozy propane fireplace in the living room, a spacious dining area, a bright kitchen that overlooks the screened-in porch and expansive backyard, and a convenient 2-piece bathroom. Main-floor laundry, central vacuum, and interior access to the attached garage add extra ease to daily life.Upstairs, youll find four generous bedrooms and a full bathroom. The primary suite is a standout with his-and-hers closets, a cedar closet, and a private 3-piece ensuite.The fully finished basement includes a utility room, ample storage space, and direct access to the garage ideal for practicality and organization. Additional features include a durable metal roof and a new heat pump (2024) for efficient year-round comfort. A backyard shed adds even more outdoor storage.This is a rare opportunity to enjoy peaceful, scenic country living with all the modern features just minutes from town. Come see it for yourself! 24 Hour Irrevocable on all offers. (id:47351)
138 Colbeck Drive
Welland, Ontario
Welcome to the family home of your dreams a rare waterfront retreat in one of Wellands most desirable neighborhoods! Enjoy boating, fishing, canoeing, and kayaking right from your own backyard. This 3+1 bed, 4 bath home offers over 3,100 sq.ft. of finished living space, blending luxury, comfort, and entertainment.Step inside to a dramatic high-ceiling entrance and a cathedral family room with 13 ft. ceilings and floor-to-ceiling south-facing windows that fill the home with sunlight and showcase breathtaking river views. The chefs kitchen features high-end cabinetry, center island, pantry, and a large breakfast area with walk-out to the custom deck, fenced yard, and BBQ gas hookup perfect for gatherings.The main floor also includes a formal office/den and laundry. Upstairs, the primary suite boasts vaulted ceilings, ensuite, and walk-in closet, with two additional bedrooms completing the level. The finished basement offers a 4th bedroom, bathroom, and spacious rec room for family fun or entertaining.Outdoors, relax on the deck, fish, or simply enjoy unobstructed Back to River views a unique advantage over other homes on the street.Additional highlights:? Double garage with remote controller? Main floor den/office? Cathedral ceilings & bright open plan? Gas hookup for BBQ? Prime Niagara location with quick access to amenitiesThis isnt just a home its a lifestyle. Entertain, relax, and make lasting memories in this stunning waterfront property. Some images are virtually staged. (id:47351)
9 Michael's Lane
Tillsonburg, Ontario
Welcome to your private country retreat at 9 Michael’s Lane. Set on a beautifully landscaped 1.39-acre lot, this exceptional home offers over 3,300 sq. ft. of finished living space, blending modern updates with the serenity of a true outdoor oasis. Thoughtfully renovated from 2022–2025, the home features a bright and functional main floor with a spacious kitchen, dining area, and stunning great room highlighted by soaring ceilings and painted wood beams. The main level includes a spacious primary bedroom with a 5-piece ensuite, plus a second bedroom and a convenient 2-piece bathroom—ideal for guests or a home office. A large mudroom and main-floor laundry add everyday practicality. Upstairs, you’ll find three additional bedrooms and a full 4-piece bathroom, offering plenty of space for a growing family or visiting guests. The finished lower level adds even more versatility with a gym, sitting room, and den—perfect for work-from-home space, hobbies, or cozy movie nights. Step outside and experience your own private backyard oasis, complete with a heated in-ground pool, new liner and salt cell, extensive landscaping, mature trees, and plenty of space to relax or entertain in total privacy. Recent exterior upgrades include a metal roof, new pool heater, exterior lighting, and enhanced curb appeal with newly planted trees and gardens. With extensive updates throughout — including bathrooms, flooring, lighting, windows and doors, custom closets, and high-end finishes — this move-in-ready property offers the perfect blend of comfort, style, and outdoor living. A rare opportunity to enjoy country privacy without sacrificing space, quality, or modern convenience. (id:47351)
677 Mathieu Way
Ottawa, Ontario
This well-built single-family home offers solid construction and excellent potential, making it an ideal opportunity for families or investors. While the home would benefit from cosmetic updates, it is very livable in its current condition. Featuring three spacious bedrooms and three bathrooms, the layout is both functional and inviting. The primary bedroom includes a walk-in closet and a 4-piece ensuite, while the additional bedrooms provide ample space for family or guests. The main level showcases an open-concept living and dining area, complemented by a functional kitchen ready for everyday use. A partially finished basement adds versatility, perfect for a playroom, home office, or additional storage. Interlock landscaping at both the front and rear enhances the outdoor spaces, ideal for relaxing or entertaining. Recent updates include new windows and a roof replaced within the last six years, offering peace of mind for years to come. (id:47351)
39 Fiorello Court
Vaughan, Ontario
Welcome to this exceptional luxury bungalow on a quiet street in the prestigious Vellore Village community. Offering over 7,000 sq. ft. of finely crafted living space on a rare 0.5-acre lot, this home features 4+1 bedrooms, 4+2 bathrooms, and a dedicated office-designed for both elegance and comfort.The main level showcases soaring 10-14 ft ceilings and a bright open-concept layout, finished with premium maple hardwood flooring, porcelain tiles, crown moulding, and refined architectural details. The formal dining room is enhanced with coffered and acoustic ceilings, ideal for hosting special gatherings.The European-inspired kitchen offers built-in appliances, marble countertops, designer backsplash, and a butler's pantry. The spacious primary suite features a luxurious ensuite with glass shower, double vanity, and walk-in closet.The professionally finished lower level includes an additional bedroom, office, kitchen, bathroom, recreation space, and a soundproof home theatre-perfect for entertaining or extended family living.Step outside to a private backyard retreat with an in-ground saltwater pool, waterfall, hot tub, and mature landscaping. Enjoy outdoor dining, poolside relaxation, or gatherings in the 20-person gazebo. Additional exterior features include a built-in BBQ, in-ground sprinkler system, and landscape lighting. (id:47351)
