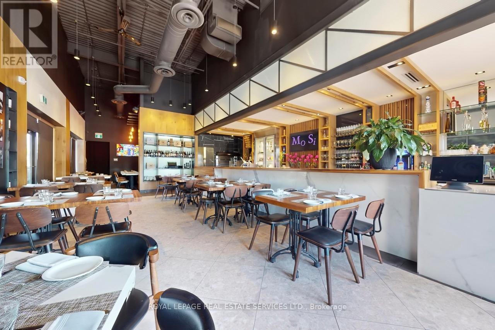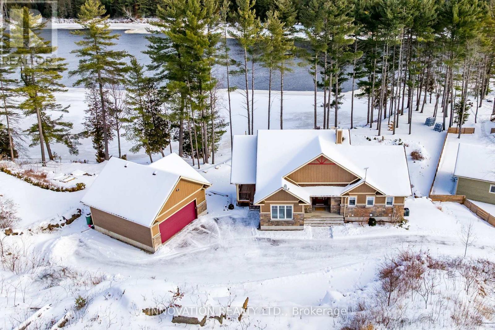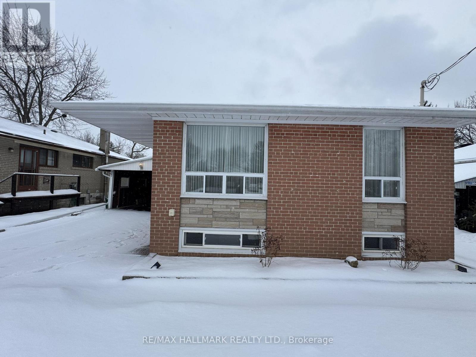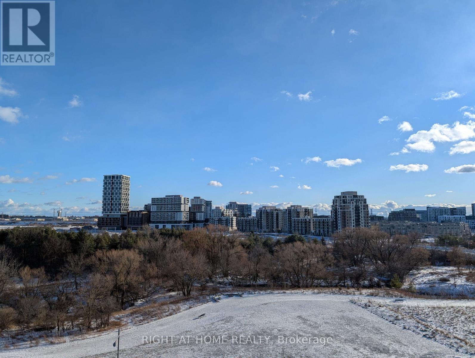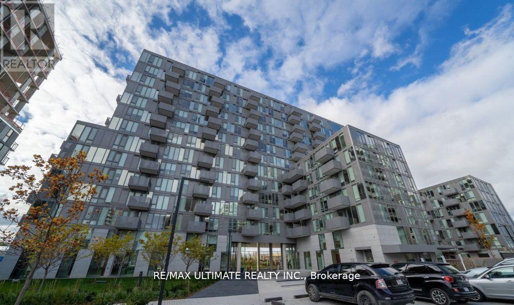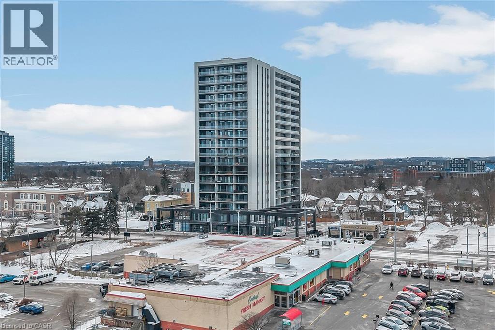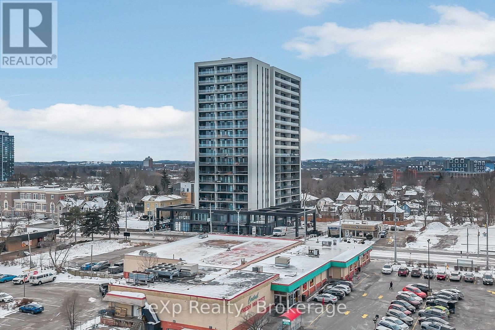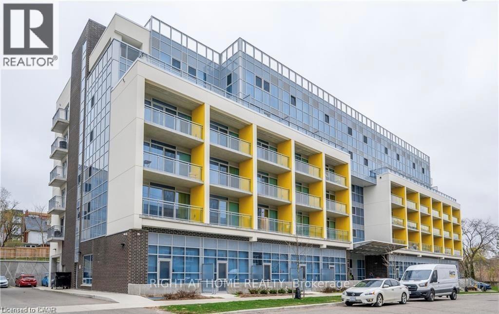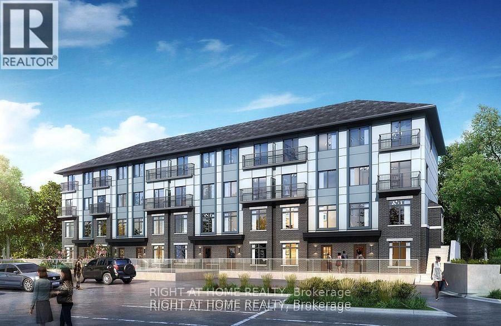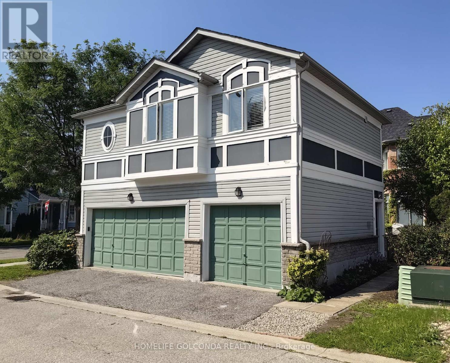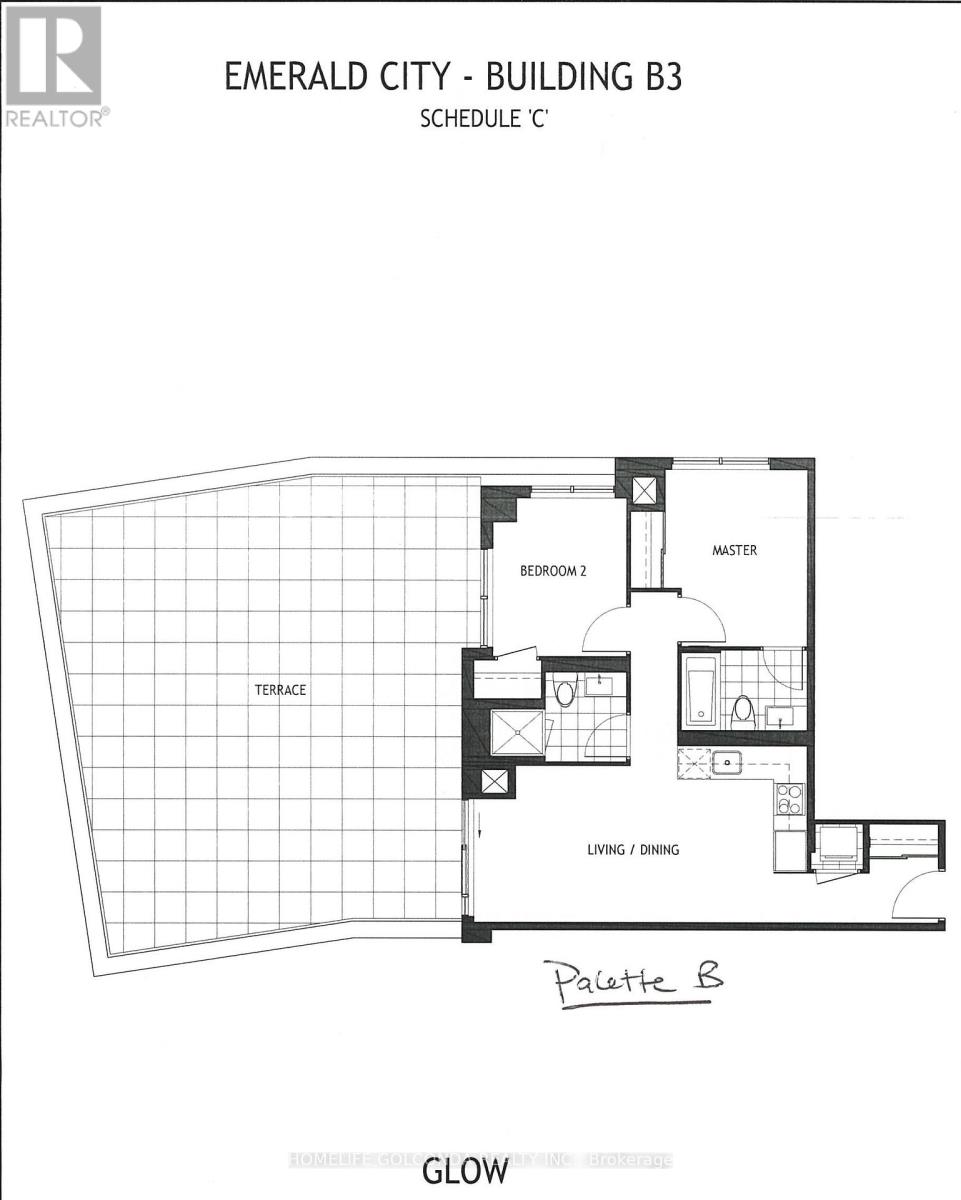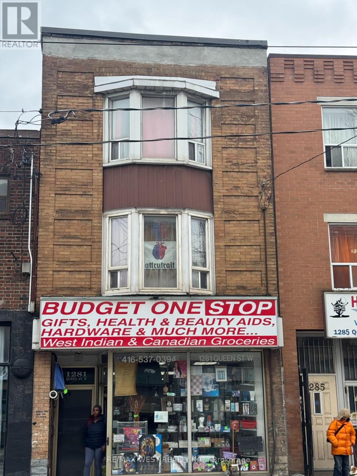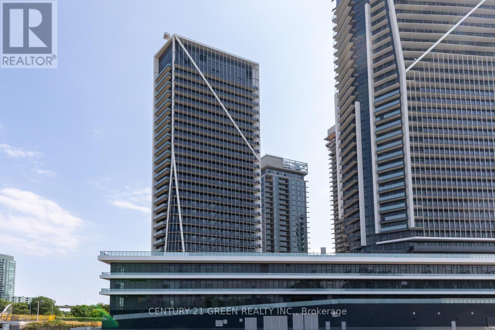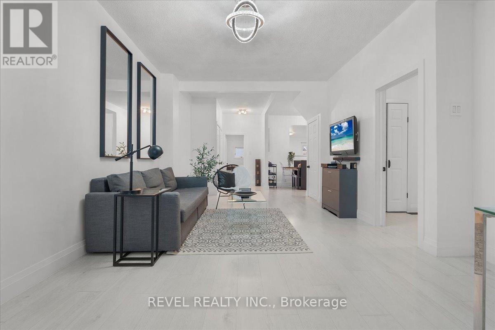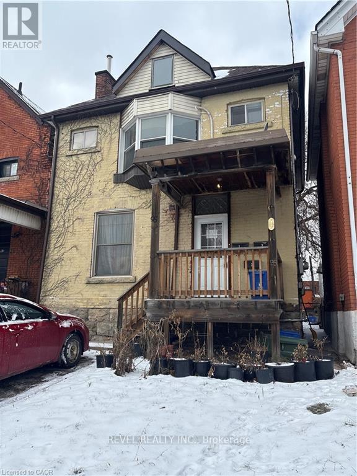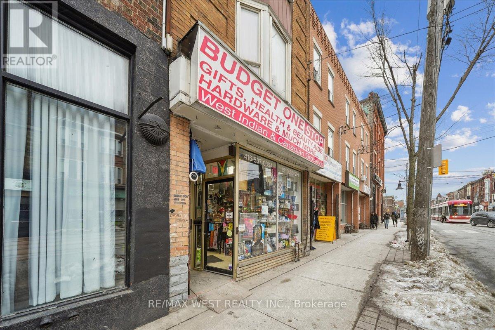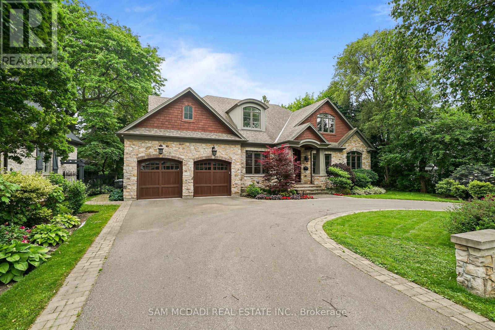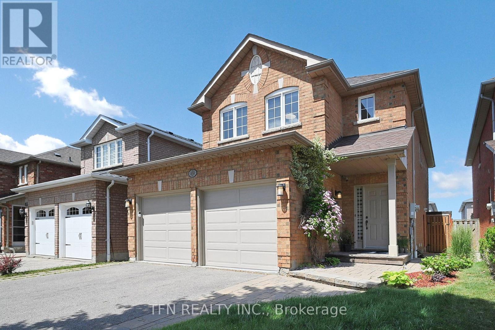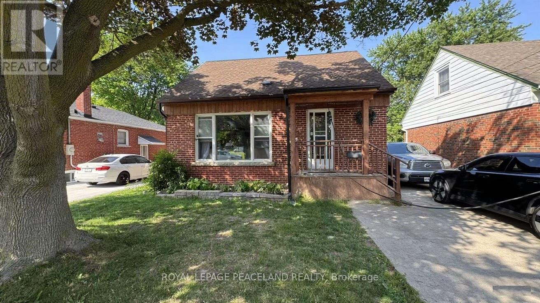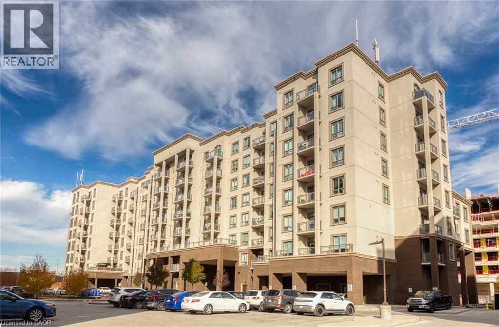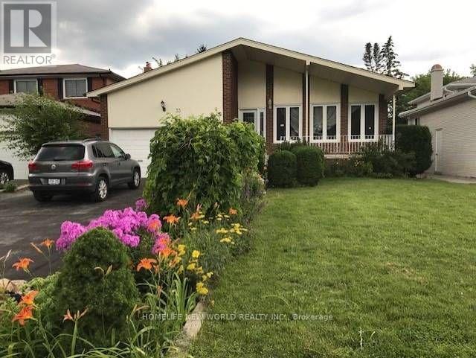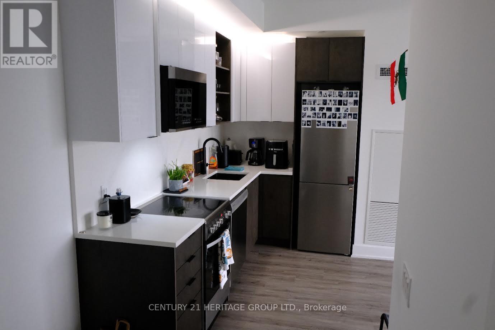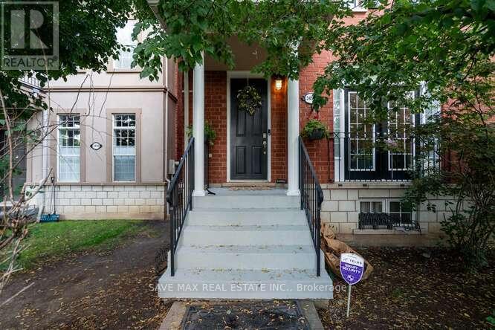3600 Langstaff Road
Vaughan, Ontario
Outstanding restaurant opportunity in the heart of Vaughan/Woodbridge at 3600 Langstaff Rd. This 1,948 sq. ft. end cap unit offers unbeatable visibility in a busy plaza with plenty of parking. Beautifully designed with a modern layout, the space features 40 seats inside plus a 10-seat patio and comes fully equipped with all chattels and kitchen equipment included, making it ideal for new conversions. Lease terms are highly attractive at just $6,200/month (TMI & HST included) with 5 years remaining plus a 5-year renewal option, providing stability and value well below market rents. The end cap location ensures maximum signage exposure and strong traffic flow from the surrounding high-demand Vaughan/Woodbridge community. This is a turnkey opportunity perfectly suited for operators seeking a prime location, flexible setup, and long-term growth potential. Bring your concept to this rare, fully fixtured space and establish your presence in one of Vaughans most desirable dining corridors. (id:47351)
103 A Carriage Landing Drive
Horton, Ontario
Discover a rare riverfront estate set along the tranquil shores of the Ottawa River. This custom-built 2019 bungalow offers 4 bedrooms, 3 bathrooms, and over an acre of beautifully landscaped grounds, framed by mature pines for exceptional privacy. Thoughtfully designed to balance elegance and comfort, the home seamlessly connects refined interiors with breathtaking natural surroundings. Inside, soaring vaulted ceilings and expansive windows capture panoramic river views and flood the open-concept living space with natural light. The chef's kitchen is both stylish and functional, featuring high-end appliances, a large island, a walk-in pantry, and a reverse osmosis system-ideal for daily living and effortless entertaining. The primary suite is a private retreat with serene water views, balcony access, and a spa-inspired ensuite complete with a glass shower, deep soaker tub, and dual vanities. A second bedroom on the main floor adds flexibility, while the walkout lower level offers radiant floor heating, two additional bedrooms, a custom recreation area, and direct access to the backyard. Every detail has been carefully considered, from the well-appointed laundry room with granite counters and custom cabinetry to modern conveniences including motorized blinds, programmable thermostats, central air, Lifebreath air exchanger, and a full HD security system. An oversized detached heated garage provides ample space for vehicles, storage, or a workshop. Outdoors, the property becomes a true oasis. Enjoy year-round relaxation in the screened spa lounge with hot tub, gather around the fieldstone firepit, or head to the floating dock for boating, kayaking, and exceptional fishing, an angler's paradise. Additional features include an irrigation system, cedar kayak rack, and a charming hobby garage. This is more than a home; it is a refined waterfront lifestyle offering privacy, comfort, and timeless natural beauty. (id:47351)
#main Floor - 6 Bailey Crescent
Aurora, Ontario
Welcome to a well-maintained, solid brick bungalow located on a quiet, family-friendly crescent in the heart of Aurora Highlands. This charming home sits on a rare premium 50' x 140' south-facing lot, offering exceptional outdoor space, privacy, and natural light throughout the day.Enjoy a beautiful backyard lifestyle with lush landscaping, a large main deck perfect for relaxing or entertaining. The main floor offers hardwood flooring, along with updated kitchen and bathrooms.Major upgrades include furnace (2019) and roof (2013), ensuring comfort and peace of mind.Prime Aurora Highlands location-steps to parks, top-rated schools, trails, transit, and minutes to Yonge Street, shopping, dining, and GO Transit. A rare opportunity to lease a full house in one of Aurora's most established and desirable neighbourhoods. Tenant to pay 2/3 of all utilities. (id:47351)
812 - 15 Water Walk Drive
Markham, Ontario
Beautiful sun-filled spacious 1+den unit in the heart of downtown Markham. Excellent layout with no wasted space. Den can be used as a separate bedroom or home office. Open concept kitchen with stainless steel appliances and granite countertop. 9ft ceiling and Laminate flooring throughout the unit. Walk-in closet and ensuite laundry room provide ample storage space. Steps to YRT, Restaurants, Whole Foods and nearby shopping plaza, Ymca, York Campus, Cineplex & Much More. Minutes to 407, 404 and Unionville Go. Parking and Locker included. (id:47351)
720 - 38 Monte Kwinter Court
Toronto, Ontario
Corner Suite with Jaw-Dropping Views & Unbeatable Location! Step into this sun-drenched, North-West facing 2-bedroom corner suite Live where style, convenience, and opportunity meet at The Rocket Condos. Just steps from Wilson Subway, minutes to Yorkdale Mall, and surrounded by every shop, restaurant, and amenity you could ever want. This bright facing 2-bedroom corner suite is flooded with natural light from floor-to-ceiling windows, offering sweeping views from your private balcony. Built in 2020, this modern home features an open-concept living space with quartz countertops, stainless steel appliances, and a private foyer entry that adds an extra layer of sound separation and comfort. The smart layout includes two sunny bedrooms and a bathroom thoughtfully tucked away from the kitchen and living area for maximum privacy. Enjoy world-class building amenities24/7 concierge and security, fitness centre, party room, BBQ area, visitor parking, kids playroom, and even on-site daycare perfect for families and busy professionals alike. Outside your door, walk to Costco, Home Depot, Starbucks, Michaels, Pure & Simple, and a variety of dining spots, or hop on the TTC for a quick ride downtown. With fast access to the 401, York University, and the city's best shopping and entertainment, this location is unmatched. Whether you're an investor, first-time buyer, or down sizer, this is more than a condo, its a lifestyle upgrade waiting for you. (id:47351)
741 King Street W Unit# 306
Kitchener, Ontario
Modern urban living in the heart of Kitchener-Waterloo’s innovation district. Ideally located near Google, Sun Life, KPMG, Grand River Hospital, major universities, and highway access, with the ION LRT at your doorstep for seamless travel throughout Waterloo, Kitchener, and Cambridge. This stylish 1 bed, 1 bath, 629 Sq.Ft residence features Scandinavian-inspired design and the InCharge Smart Home System, offering control of lighting, climate, security, and energy usage via smartphone or touch panel. Enjoy heated bathroom floors, keyless entry, high-speed internet, a private terrace, and a European-style kitchen with quartz countertops and integrated appliances. Take advantage of every season on your private 99 Sq.Ft balcony. Premium building amenities include the Hygge lounge with café and fireplace, an outdoor terrace with saunas, communal dining, and lounge areas, plus bike storage, visitor parking, and a private locker—an exceptional opportunity in one of Kitchener’s most connected communities. (id:47351)
306 - 741 King Street W
Kitchener, Ontario
Modern urban living in the heart of Kitchener-Waterloo's innovation district. Ideally located near Google, Sun Life, KPMG, Grand River Hospital, major universities, and highway access, with the ION LRT at your doorstep for seamless travel throughout Waterloo, Kitchener, and Cambridge. This stylish 1 bed, 1 bath, 629 Sq.Ft residence features Scandinavian-inspired design and the InCharge Smart Home System, offering control of lighting, climate, security, and energy usage via smartphone or touch panel. Enjoy heated bathroom floors, keyless entry, high-speed internet, a private terrace, and a European-style kitchen with quartz countertops and integrated appliances. Take advantage of every season on your private 99 Sq.Ft balcony. Premium building amenities include the Hygge lounge with café and fireplace, an outdoor terrace with saunas, communal dining, and lounge areas, plus bike storage, visitor parking, and a private locker-an exceptional opportunity in one of Kitchener's most connected communities. (id:47351)
306 - 257 Hemlock Street
Waterloo, Ontario
A Beautiful and well Kept Condo At Sage X Condos in Waterloo. This Spacious One Bedroom Condo Features a Modern Kitchen with S.S. Appliances, Granite Countertop and Modern Cabinets. The Living/Dining Area has Lots of Natural Light and a Walkout to a Large Balcony. This Unit has Laminate Floors, Bedroom with Sliding Door and a large Closet. There is a 4 Piece Bath and Ensuite Laundry. Steps away from Waterloo University and Wilfrid Laurier. Restaurants and Transit are Close by. Furniture Included. Internet Included in the Condo Fees. Visitor Parking, Gym, Rooftop Patio. Don't Miss this One. You Won't be Disappointed! (id:47351)
17 - 6 Bicknell Avenue
Toronto, Ontario
Ground Floor Spacious One Bedroom Condo Townhome. Well Planned Floor Plan with Soaring 9Ft Ceilings. Freshly Painted , Sun Filled, Upgraded Kitchen Cabinets With Granite Counters And Stone Backsplash, Under-Mount Sink & Full Size Stainless Steel Appliances. Energy Saving Samsung Washer/Dryer. Steps To Transit & 401, 400. York Recreation Center, Schools, Parks, Restaurants & Shopping. Mid Town Location Great for Access to Everywhere. Laminate Flooring In Living/Dining Room & Kitchen. Window Coverings Front Loading Washer/Dryer. Bike Storage and Common Outdoor Area .Excellent Value Here ! Live or Invest ( cash flow positive ) (id:47351)
Coach - 1 Pingel Road
Markham, Ontario
Bright Clean Self-Contain 2 Formal Bdrm Coach House Apartment. Spacious, New Flooring in Living Room, Split Layout, Self Control Thermometer, Large Windows. Private Entrance, Partitioned With Main House By Garden Yard. Great School Zone, Walk To Cornell Village Public School And Bill Hogarth S.S, Close To Markham Stouffville Hospital, Parks, Bank & Transportation. One Garage Parking. (id:47351)
407 - 56 Forest Manor Road
Toronto, Ontario
Bright 2 Bedrooms 2 Bathrooms Corner Unit. Huge Over 800 Sqt Terrace For You To Breathtaking Watch Sunset. 9 Feet Ceilings, S.S Appliances & Quartz Counter. Floor To Ceiling Windows. Full Amenities, 24 Hrs Concierge, Fitness Rm, Steam Rm, Infrared Sauna, Outdoor Patio W/Fire Pit, Pools. Convenience Store, Pharmacy And Cafe Right Downstairs Of The Building. Step To Don Mills Subway, Fairview Mall , Hyw 401, Hyw 404, Shops And Restaurants. (id:47351)
1808 - 55 Strathaven Drive
Mississauga, Ontario
Absolutely Stunning & In Move-In Condition => Well Maintained Tridel Built Complex => Conveniently Located In The Heart Of Mississauga => Ideal For A First Time Buyer Or An Investor => The Unit has been Professionally Painted => Open Concept Layout With A Walkout To A Large O P E N B A L C O N Y => Sun-Drenched Unobstructed Panoramic Higher Floor View => Laminate Floors => Painted White Kitchen Cabinets => One Underground Parking Spot & One Storage Locker => Easy Access To Highways 401, 403, 410 & 407 => Close To Square One Mall & Shopping Plazas, Schools, Parks, Community Centre, Library & Restaurants => Direct Access To The Upcoming Hurontario Light Rail Transit (L.R.T.) & Public Transportation => Condo Fee Includes Heat, Hydro & Water => Affordable Luxury Living At Its Finest => Some Images are Virtually Staged and are Provided for Visualization and Staging Purposes (id:47351)
1281 Queen St W Street
Toronto, Ontario
An exceptional opportunity to own a prime mixed use commercial residential property in the heart of Queen West ideal for investors or end users seeking a superb location with strong long term value and income potential this well maintained property features a highly successful convenience store on the ground floor that has been operating profitably at this location for over 15 years benefiting from constant foot traffic and excellent street exposure the upper levels offer a spacious four bedroom two and a half bathroom residential unit spread across the second and third floors with generous room sizes a functional layout and excellent live work or rental flexibility a large private rooftop provides rare outdoor space with outstanding potential for entertaining relaxation or future value enhancement surrounded by transit established businesses and a vibrant community this property offers stability versatility and long term appreciation in one of Torontos most desirable corridors (id:47351)
2707 - 50 Ordnance Street
Toronto, Ontario
Bright Open Concept 2 Bedroom & 2 Bathroom Suite Available In Playground Condos! Approximately752 Sf Of Interior Living Space + Over Sized Balcony With Unobstructed North Views Of The City.Efficient Floorplan With No Wasted Space, Laminate Flooring Throughout, High Ceilings, Top Of The Line Finishes, Ample Storage Space & 2 Full Baths. Steps To Liberty Village, King West,Exhibition Go, Ttc, Metro, Altea, Goodlife, Banks, Restaurants & More. Ideal For Pedestrians,Cyclists, & Drivers. Scenic Waterfront Trails, Bike Paths, & Easy Access To The Gardiner.Amenities Include 24 Hour Concierge, Outdoor Pool With Deck, Exercise Room & Party/MeetingRoom. (id:47351)
39 Division Street
Hamilton, Ontario
Welcome to your New Home, this incredibly gorgeous & fully renovated Corner Lot is the perfect place to call home; located within walking distance of all amenities and a short 5 minute drive to all major highways. Perfect for commuters! This home features extended 9 foot ceilings along the main level to give the home a grand & superior feeling. This home is Turn Key and move in ready; upgraded features throughout will make your living space feel luxurious. Some upgrades include: water-resistant Laminate, new stairs, new paint, new 5" trim, upgraded hardware, LED lighting, new vanities and Quartz Countertops as well as Marble backsplash, throughout. This home features closet organizers built in to maximize your space and quality of living. In your kitchen you will find a flexible space with a kitchen Island that is able to be moved where you desire along with ideal and discreet compartments for storage and garbage disposal. The roof, jacuzzi tub, Hot Water Heater and appliances were upgraded in 2021-2022. As you come into the warmer months, enjoy your patio and private outdoor space and updated features along with a two car garage that is readily able to be converted into a secondary dwelling unit to provide income opportunity or second living space for extended family members; this home also has live/work space potential as well as income potential if garage is converted. (id:47351)
95 Sanford Avenue N
Hamilton, Ontario
Centrally Located 3 bedroom 2 bathroom with parking and laundry available for rent. This home is spacious and offers tons of natural light. located on bus routes, close to all amenities and is vacant so its ready ASAP! Utilities not included. (id:47351)
1281 Queen Street W
Toronto, Ontario
An exceptional opportunity to own a prime mixed use commercial residential property in the heart of Queen West ideal for investors or end users seeking a superb location with strong long term value and income potential this well maintained property features a highly successful convenience store on the ground floor that has been operating profitably at this location for over 15 years benefiting from constant foot traffic and excellent street exposure the upper levels offer a spacious four bedroom two and a half bathroom residential unit spread across the second and third floors with generous room sizes a functional layout and excellent live work or rental flexibility a large private rooftop provides rare outdoor space with outstanding potential for entertaining relaxation or future value enhancement surrounded by transit established businesses and a vibrant community this property offers stability versatility and long term appreciation in one of Torontos most desirable corridors (id:47351)
190 Maplewood Road
Mississauga, Ontario
Welcome to this truly spectacular Mineola home. A true masterpiece nestled on a sprawling 90x150 ft lot on the highly desirable Maplewood Rd. An extraordinary commitment to craftsmanship and attention to detail, this residence offers 4,405 sqft of above-grade refined living space. Step through the gorgeous Mahogany entrance door and be immediately captivated by the breathtaking barrel vaulted foyer, adorned with exquisite plaster moulding. The main floor exudes elegance and functionality, featuring a beautiful family room with a stunning built-in gas fireplace, creating a warm and inviting atmosphere. Culinary enthusiasts will be delighted by the breathtaking eat-in kitchen, complemented by an adjacent butler's kitchen, perfect for entertaining. For seamless indoor-outdoor living, a bright, fully enclosed sunroom off the kitchen provides an ideal space for entertainment and leisure.The luxurious main floor primary bedroom suite is a private oasis, boasting a large walk-in closet with organizers and a lavish 5-piece spa-like ensuite, designed for ultimate relaxation. An additional bedroom and dedicated office space on the main floor offer exceptional convenience and versatility. Ascend to the second floor, where you'll find four generously sized bedrooms and two well-appointed bathrooms, providing ample space for family and guests. The finished lower level is an entertainer's paradise, featuring above-grade windows that flood the space with natural light. Enjoy a round of mini-golf, challenge friends to a game of billiards, or gather around the sleek wet bar, this basement is designed for endless fun and recreation, easily walk-up to the private backyard oasis. This must-see property is ideally located close to top-rated schools, lush parks, quick access to major highways, the Go-Train, and the vibrant Village of Port Credit, with its array of renowned restaurants and boutique shopping. Experience the pinnacle of luxury living in Mineola. (id:47351)
851 Clemens Crescent
Mississauga, Ontario
Beautiful 4+2 BR, 5 WR Home in prime Heartland area, Hardwood floor on main floor, No carpet in the house, Gas Fireplace in family room, Pot lights on the main floor and basement, Big Primary BR with W/I Closet. Modern Kitchen with Center Island, Beautiful interlocking on the side and in backyard,Gas connection for BBQ, Storage shed, New AC in 2023, New Garage Door in 2025 with garage door opener, Inside Access To Garage.2 BR LEGAL BASEMENT Apartment with separate entrance. Separate Laundry for Basement, Good basement rental potential.Easy access to public transit and schools, Close to Hwy 401, Heartland Shopping Area, Big box stores like Costco, Walmart, Canadian Tire, Home Depot etc. (id:47351)
Lower/utility Included - 19 Tardree Place
Toronto, Ontario
***Utility included*** Bright 2-bedroom basement apartment is located in the highly sought-after quite Wexford neighborhood (Warden & Ellesmere), just minutes from Highway 401, the DVP, and steps from public transit with a 15-minute bus ride to Warden Subway Station. Featuring laminate flooring throughout, sun-filled above-ground windows, and a private separate entrance, the unit offers a modern and welcoming atmosphere. The stylish kitchen alongside two spacious bedrooms, an open-concept living and dining area, and a convenient ensuite laundry combo. Max 2 parking space is included on a private driveway. Situated within walking distance to shopping plazas, Costco, community centers, and other amenities, this is an excellent opportunity to enjoy comfortable living in a family-friendly location. (id:47351)
2486 Old Bronte Road Unit# 520
Oakville, Ontario
CORNER UNIT! Fully upgraded, spacious and sun-filled 1 Bedroom 1 Bathroom condo comes with 1 underground parking spot, 1 storage locker, and a state of the art Geothermal heating and cooling system which keeps the hydro bills LOW!!! Featuring a 53sqft private balcony, an open concept fully upgraded kitchen with Quartz countertops, stainless steel appliances, tiled backsplash, upgraded lighting, vinyl flooring, and a large chef's island with deep storage cabinets. The condo is complete with a spacious & bright bedroom with a walk-in closet, a fully upgraded 4-piece bathroom and in-suite laundry with full sized stackable washer & dryer. Enjoy the fabulous amenities including a modern fitness facility. party room and rooftop patio. Situated in the desirable Westmount community in Oakville, with fabulous dining, shopping, schools and parks. Minutes away from the QEW/407, and a 15 minute commute to Mississauga, you don’t want to miss this opportunity. (id:47351)
Lower - 33 Pheasant Valley Court
Markham, Ontario
Stunning & Well Maintained Detached Backsplit Home Located At The High Demanded Thornhill Community. Ground Level Plus Basement Has 2 Bedrooms & 2 Full Baths. Two Bedrooms Are Above Ground. Family Room Walkout to Backyard. Basement has a Large Kitchen with Dining Area Plus 3 Piece Bathroom. Separate Laundry Room. One Parking at Driveway. Quite Street Close To Pomona Mills Park, Toronto Ladies Golf Course, Thornhill Community Centre, Thornhill Square, High Ranking Schools. Lower Level Tenant pay 40% utility. (id:47351)
907a - 50 George Butchart Drive
Toronto, Ontario
Beautiful sun-filled corner unit 2 bed,2 bath,2 balconies! Located in a boutique condo in amazing community close to school, parks, surrounded by green space and Downsview park. Enjoy the SMART blinds, lights and thermostats. Modern kitchen with S/S appliances & quartz countertop. Steps to public transits and Hospital. Extras: 24-hr concierge / visitor parking / Fitness room / Dining lounge and Game room (id:47351)
3452 Eglinton Avenue W
Mississauga, Ontario
Fantastic Opportunity for First-Time Home Buyers! Welcome to this beautifully built 3-bedroom home by Cachet, nestled in the highly sought-after Churchill Meadows community. This carpet-free home boasts abundant pot lights, a spacious partially finished basement with soaring 10 ceilings, and a double car garage. Step outside to a charming wooden patio perfect for relaxing and entertaining during the summer months. Enjoy the perfect blend of comfort, style, and location. Conveniently close to top-rated public schools including Oscar Peterson Public School, St. Sebastian Catholic Elementary, Artisan Drive Public School, and Erin Centre Middle School. Don't miss your chance to own this gem schedule your visit today and experience the warmth of this home and its vibrant neighbourhood! (id:47351)
