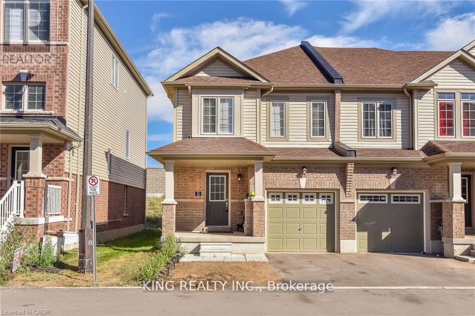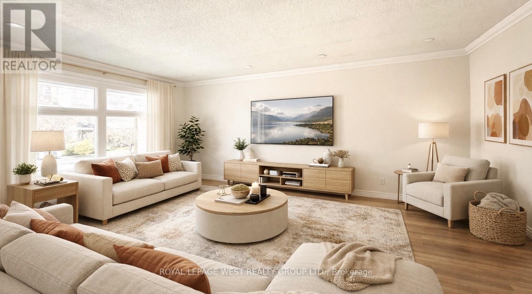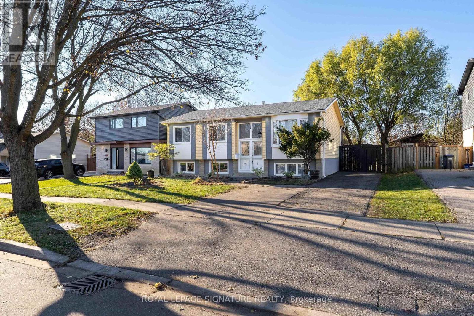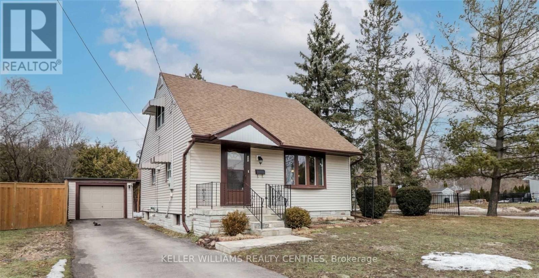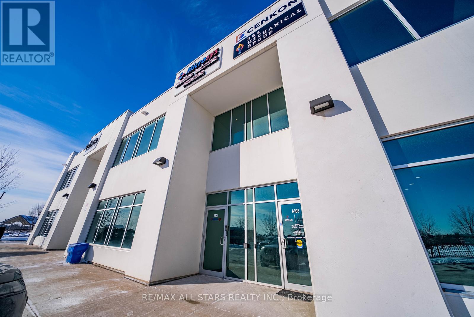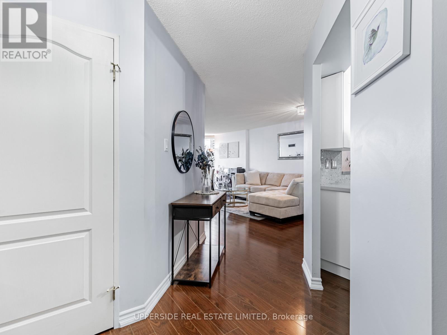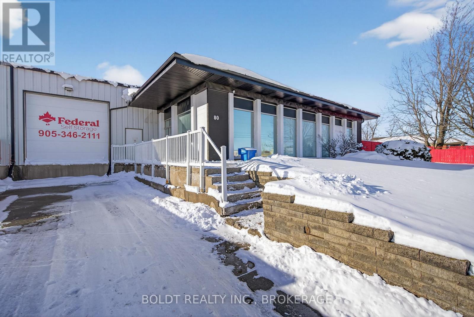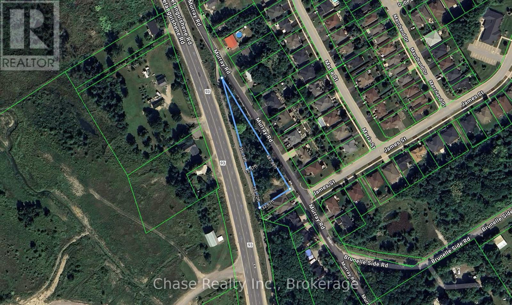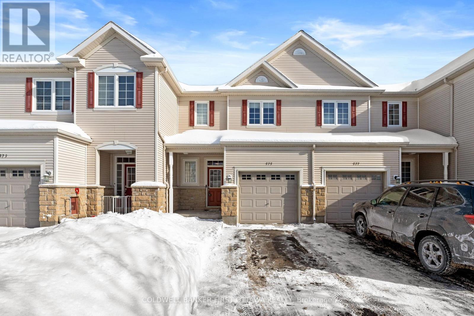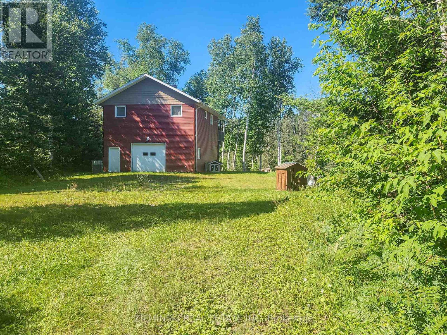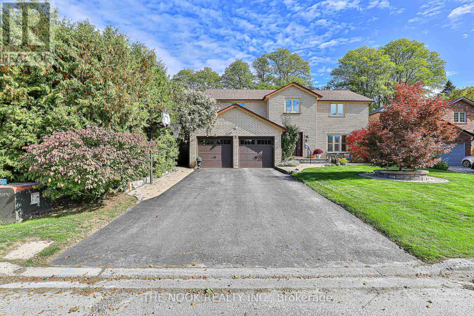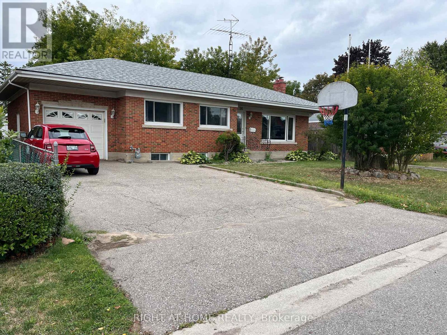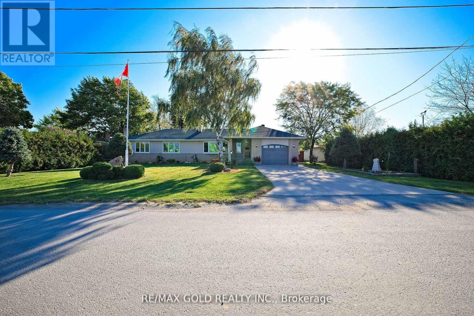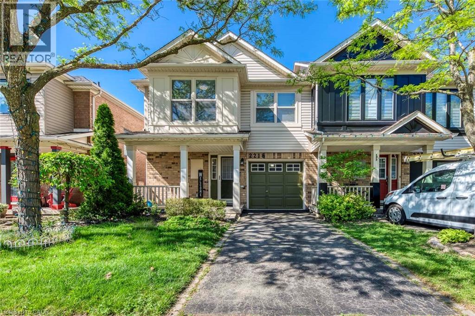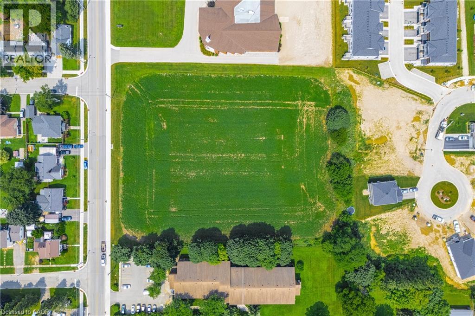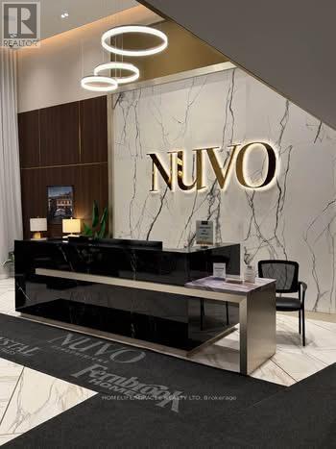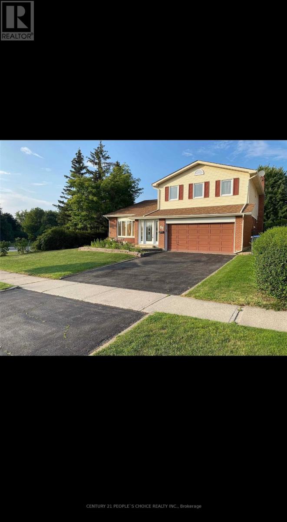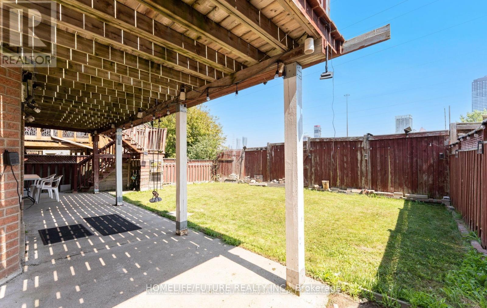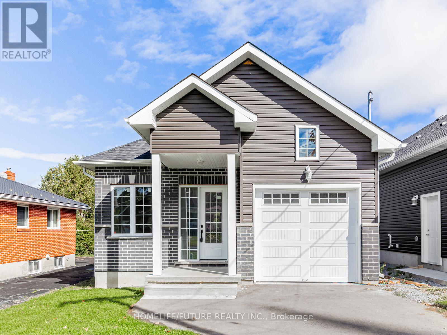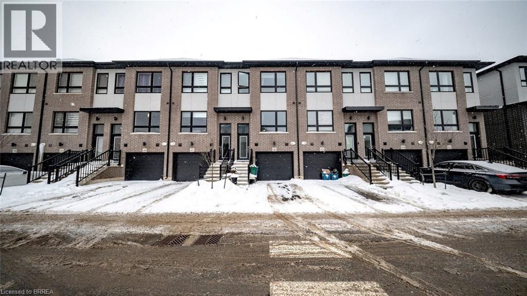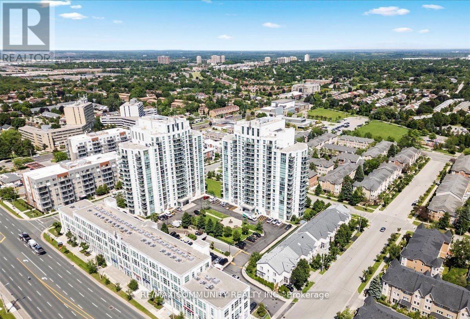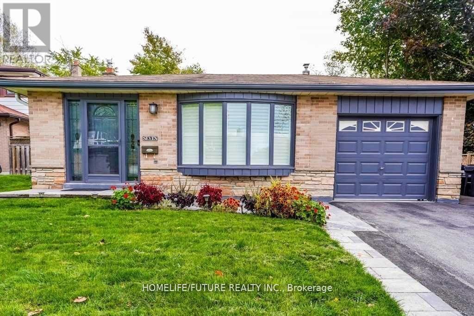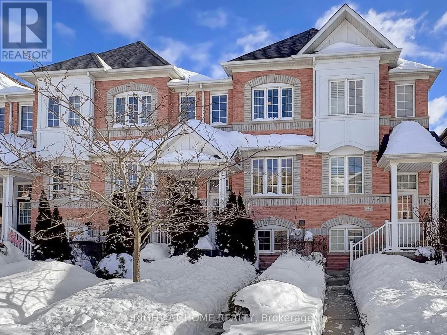26 - 470 Linden Drive
Cambridge, Ontario
Beautiful and well-maintained 3-bedroom, 3-bathroom townhome in a highly sought-after family-friendly neighborhood of Cambridge. Features a bright open-concept main floor with modern kitchen, stainless steel appliances, and walk-out to private balcony. Spacious primary bedroom with walk-in closet and 3-pc ensuite. Convenient upper-level laundry and attached garage with inside entry. Excellent location close to Hwy 401, schools, parks, shopping, and all amenities. Perfect for first-time buyers, investors, or families looking for a move-in ready home! (id:47351)
222 Kensington Avenue N
Hamilton, Ontario
Welcome to 222 Kensington Avenue North, a beautifully remodeled bungalow nestled in the heart of Hamilton's vibrant Crown Point community - just steps to Ottawa Street North's trendy shops, cafes, and the Centre on Barton. This charming corner-lot home sits on a spacious yard and underwent a complete transformation in 2021 - fully stripped to the studs and rebuilt with new framing, insulation, roof, soffits, fascia, eavestroughs, HVAC, exterior siding, furnace, central air, plumbing, and electrical. Thoughtfully designed with remodelled front and rear decks and a rear exit leading to the spacious backyard, this home offers both style and functionality. Inside, soaring 14-foot vaulted ceilings and modern finishes create an inviting, open feel. Ideal for first-time buyers or down sizers, there's truly nothing left to do but move in and enjoy. With every major component already updated and the Crown Point neighbourhood continuing to see tremendous growth and appreciation, this is a turnkey home in one of Hamilton's most promising communities. (id:47351)
Upper - 1294 Forest Hill
Oakville, Ontario
This 3 Bedroom unit with high Ceilings has over 1150 Sqft of living space, and an Open Concept Design. 1 Surface Parking Spot is included (another TBD). Enjoy Cooking and Never Running out of Storage Space in your Renovated Kitchen with Quartz Counters, new S/S Fridge and a Multitude of Cabinets Including Extra Built-in Buffet and Hutch in the Dinning Area. Open the Side Door Off the Kitchen and be surprised by the Perched Up Wooden Deck Large Enough to Fit a 8 Person Table and a BBQ. The Convenience of Your very own Washer/Dryer Off the Hallway is next to the Large Bathroom with a Skylight, Quartz Vanity and Bathtub. The Extensive Living Room has a Picture Window that Embraces all the Sunshine and has Separation to the Kitchen while visually accessible. 3 Good Size Bedrooms with Wall to Wall Closets, Plank Flooring and Good Size Windows. Foyer Entry Walk Up has a Double Closet. Central Vacuum in as is condition. Garage Storage and Backyard Shed- TBD. Recently Painted. A Surface Parking Spot is Included and Garage is available TBD. Backyard Space is Shared (restrictions apply). Conveniently located by Oakville Town Hall, Oakville Place Mall and Sheridan. Family Living at it's best. See Floorplan. (id:47351)
103 Seaborn Road
Brampton, Ontario
Beautifully Renovated Raised Bungalow in a Welcoming Family Neighbourhood! Step into this bright and spacious home, perfectly renovated and ready for you to settle in before the winter season. The beautifully landscaped front and backyard feature mature perennials and a wooden deck - ideal for cozy gatherings or enjoying a quiet cup of coffee as the first snow begins to fall. The generous backyard also offers plenty of space for a future garden suite or extended outdoor living area come spring. Inside, you'll love the warm and inviting feel of the renovated white kitchen, complete with granite countertops, stainless steel appliances, pot lights, and stylish finishes. The bathrooms have been tastefully updated, the floors are newer, and every room has been freshly painted-giving the entire home a crisp, move-in-ready look. With a large driveway that parks up to four cars and a location just steps to excellent schools, parks, shopping, and public transit, this home checks every box for comfort and convenience. Don't miss your chance to make this charming home yours before the holidays - homes like this don't stay on the market for long! (id:47351)
104 Gunn Street
Barrie, Ontario
3-bedroom home in the Barrie Wellington community, conveniently located close to all amenities. Features a new kitchen and a bedroom on the main level. Three parking spots included. Available March 1, 2026. The fully fenced backyard provides a safe, spacious area for your family and pets to enjoy. (id:47351)
104a-U2 - 200 Mostar Street
Whitchurch-Stouffville, Ontario
Professional Office Space for Lease - Prime Stouffville Location.Bright and functional private office located on the second floor, just under 100 sq. ft., offering an affordable and convenient workspace. This unit features excellent natural light and access to a shared main-floor washroom. Plans are in place for a future foyer renovation to further enhance the entrance and overall presentation of the building.Situated in a highly desirable central Stouffville location with easy access to major routes, nearby amenities, and ample on-site parking for both tenants and visitors.All-inclusive gross lease - no additional utility or operating costs.Well-maintained building in a high-visibility area with excellent accessibility.Showings are by appointment only and must be booked through the listing agent, who will be present for all viewings. (id:47351)
512 - 7420 Bathurst Street
Vaughan, Ontario
Welcome to Promenade Towers, where comfort, convenience, and community come together. This spacious and well-maintained 2+1 bedroom condo offers 1,250 sq. ft. of thoughtfully designed living space with laminate flooring throughout. Enjoy an abundance of natural light from the large north-facing windows, providing bright, open views all day long. The functional layout includes a generous living/dining area, a versatile den ideal for a home office, and two well-sized bedrooms. Lots of closet/storage space. Just steps to transit and Promenade Mall, this location delivers unmatched accessibility to shopping, dining, and everyday essentials. Residents enjoy a full suite of amenities, including a party room, outdoor pool, squash court, billiards and ping pong rooms, fully equipped gym, sauna, and ample visitor parking. The property features 24/7 gated security for peace of mind. The building is currently undergoing renovations, offering future value and refreshed common spaces. Perfect for those seeking space, convenience, and a vibrant community. Don't miss this opportunity! (id:47351)
80 Federal Road
Welland, Ontario
Well-established self-storage facility located at 80 Federal Road in Welland, situated on approximately 1.52 acres of L1 light industrial land, permitting a range of light industrial and employment uses in addition to the existing storage operation, subject to municipal approvals. The property features a 13,064 sq. ft. heated single-storey storage and office building with 99 indoor units and approximately 17.8 ft. clear height. The facility operates with 24/7 secure key-fob access and electric gated entry. In addition to indoor storage, the site offers diversified exterior income through outdoor storage pods, shipping containers suitable for weather-tolerant storage, and outdoor parking spaces for vehicles, RVs, and equipment. Recent capital improvements include multiple roof replacements and repairs, fencing upgrades, fire safety enhancements, branding and signage updates, and website modernization. Zoned L1 Light Industrial, the property includes surplus land allowing for future expansion, redevelopment, or alternative permitted uses, subject to municipal approvals. (id:47351)
458 93 Highway
Midland, Ontario
Excellent opportunity to acquire vacant land in the growing community of Penetanguishene. Conveniently located close to all amenities, including shopping, schools, parks, restaurants, and waterfront access, this property offers both accessibility and long-term potential.The lot provides the ability to build residential units (buyer to verify zoning and permitted uses with the municipality), making it an ideal option for developers, investors, or those looking to build a custom home or income-producing property. Situated in an established area with services nearby, this parcel presents a rare chance to secure land in a desirable and well-connected location.Whether you are planning a development project or looking for a long-term investment, this property offers flexibility, location, and strong future value. (id:47351)
575 Ashbourne Crescent
Ottawa, Ontario
Beautifully maintained executive freehold townhome located in the highly sought-after Stonebridge community. This elegant 3-bedroom, 3-bathroom residence offers a thoughtfully designed layout complemented by a professionally finished builder's basement and abundant natural light throughout the home. The main level features a well-appointed kitchen with ample cabinetry and a convenient breakfast area, ideal for both everyday living and entertaining. The home showcases over 1,600 sq. ft. of intelligently designed living space, enhanced by 9-foot ceilings, a desirable rear southeast exposure, and excellent energy efficiency resulting in low utility costs. With no monthly condo fees, this property offers exceptional value and convenience. Situated on quiet, family-friendly streets surrounded by parks, walking trails, and expansive green space, the location is truly outstanding. Enjoy immediate proximity to St. Cecilia Elementary School (K-6) and the Minto Recreation Centre, offering a wide range of family-oriented programs, many at no cost. Residents also benefit from easy access to public transit, shopping, banking, medical offices, schools, recreational amenities, and a world-class golf course. Ideally positioned just 15 minutes from Ottawa International Airport and offering a seamless commute to downtown Ottawa, this turn-key home represents an exceptional opportunity in one of Stonebridge's most desirable enclaves. (id:47351)
0 River Road
Englehart, Ontario
Escape to peace and privacy with this fully furnished 3-bedroom, 4-piece bath off-grid cottage on beautiful Long Lake in Charlton-just 20 minutes from Englehart and 45 minutes from New Liskeard. Fully insulated and well-suited for year-round use, the cottage offers cozy comfort with a wood stove, propane fireplace, and included appliances. Power is supplied by two generators (3,000W and 11,000W with remote starter), with a hydro pole available at the road should future connection be desired.Most furnishings are included-appliances, couches, tables, tools, bedding, and more-making this a truly turnkey retreat for outdoor enthusiasts. Enjoy excellent fishing on Long Lake, renowned for bass, lake trout, pickerel, burbot (ling), and perch. A bonus 25' x 21.7' garage provides ample space for storing all your gear and toys. Come experience the freedom, comfort, and charm of off-grid living in a stunning natural setting. (id:47351)
3 King Arthur's Court
Markham, Ontario
Immaculate 4+1 bedroom executive home nestled on one of Markham Village's most prestigious and private cul-de-sacs. This beautifully maintained residence offers an open-concept layout with a convenient side entrance to a mudroom/laundry area, ideal for busy family living. Expansive living and dining rooms showcase gleaming hardwood floors, perfect for entertaining. The upgraded gourmet kitchen features a centre island, wall-to-wall pantries, coffee station, and custom granite countertops, and opens seamlessly to the inviting family room with gas fireplace, pot lights, and custom built-ins. Spacious, sun-filled bedrooms offer California shutters and newly laid Berber carpeting. Luxuriously appointed bathrooms include double vanity sinks for added comfort. The bright, fully finished basement boasts an additional bedroom, recreation room, and abundant storage. Enjoy morning coffee in the sun-soaked sunroom off the dining area. The private backyard oasis is surrounded by mature trees and lush gardens, complete with a garden shed and large interlocking patio-perfect for outdoor entertaining. A rare blend of luxury, privacy, and family-friendly living. (id:47351)
16 Rowanwood Avenue
Brant, Ontario
Entire lovely spacious finished basement Apartment featuring 1 Bedroom, 1 Bathroom, fully equipped kitchen, Separate entrance, and one driveway parking spot. Bright and inviting layout with laminate flooring and plenty of natural light from windows. Nestled in a great location on a quiet family-friendly neighbourhood, Close to schools, parks, shopping, public transit and has fast and easy access to the 403 at Garden Ave. Tenant insurance required. No pets or smoking permitted. (id:47351)
32 Oriole Avenue
Hamilton, Ontario
PRIME INVESTMENT: Detached Bungalow with M3 Commercial Zoning!Rare opportunity in the booming Fifty Rd/Winona corridor! This detached bungalow sits on a massive 90 x 187 ft lot with coveted M3 Zoning, allowing for a wide variety of commercial, office, and light industrial uses. The ultimate Live-Work property for entrepreneurs or investors. Features an expansive concrete driveway with parking for 6+ vehicles-ideal for fleet or client use. The home offers bright open living space with 3 bedrooms, an eat-in kitchen, and a fully finished basement. Located in a high-growth area just minutes to the QEW, Costco, and Winona Crossing. Unlimited potential for business use, redevelopment, or holding income. A must-see! (id:47351)
2218 Shadetree Avenue
Burlington, Ontario
Welcome to this beautifully updated end-unit freehold townhome located on a quiet, family-friendly street in Burlington’s highly sought-after Orchard community. This bright and well-maintained home features new laminate flooring throughout, LED lighting, and fully renovated washrooms, offering a fresh, modern feel from top to bottom. The open-concept main level provides comfortable living and dining space, perfect for everyday living and entertaining. Upstairs, you’ll find three generous bedrooms, including a spacious primary bedroom with a brand-new ensuite featuring a walk-in shower. Additional living space is offered in the finished basement, ideal for a family room, home office, or play area. Enjoy private outdoor space with a fenced backyard, plus parking for two vehicles with a single-car garage and driveway. Ideally located close to top-rated schools, parks, trails, shopping, and easy highway access—this move-in-ready home offers comfort, style, and convenience in one of Burlington’s most desirable neighbourhoods. (id:47351)
20 Lot Concession Unit# 1
Palmerston, Ontario
Build your own dream home in beautiful Palmerston! Just under 3 acres is waiting for your amazing ideas. Zoned residential with multi-residential capabilities. Amazing location just off of Main St. Electricity, municipal water, natural gas, telephone, internet, storm water sewers, and sanitary sewers available, but not yet hooked up. The possibilities are endless with this patch of land! (id:47351)
118 - 2343 Khalsa Gate
Oakville, Ontario
Stunning 1 Year Old Condo Unit Available For Lease at NUVO Condos In Oakville. This Well Maintained Unit Features 1 Bed Den With 2 Full Bathrooms & 683 Sq. Ft., Of Livable Space. This Unit Is Located On The Ground Floor For Convenience Which Means No Need To Wait For The Elevator! Bring Home Groceries Through The Patio Door Directly Inside Home. You Will Find Huge Windows Throughout For Ample Amount Of Natural Sunlight. The Kitchen Boasts S/S Appliances, Under Cabinet LED Lights & Quartz Counter Tops. Enjoy A Modern Open Concept Floorplan With Laminate Flooring Throughout. The Master Bedroom Features A 3 Piece Ensuite With A Seperate Tiled Walk In Shower. This Unit Comes With Its Very Own Washer/Dryer. The Second Bathroom Is Ideal For When You Have Guests & Also Is Equipped With A Tub. The Bonus Den Room Is A Lovely Addition To The Unit Which Is Ideal For A Home Office & Has Its Own Closet For Extra Storage Capacity. Nuvo Condos Has Top Tier Amenities Such As Golf, Theatre Room, Roof Top Patio/Swimming Pool, Pet Spa, Lounge, Gym, Meeting Room, Guest Suite & Many More. (id:47351)
88 Mansfield Street
Brampton, Ontario
Well-maintained 4-bedroom home on a premium 64-ft lot backing onto a quiet, treed ravine. This spacious 5-level sidesplit, located in the sought-after "M" section, offers an architecturally designed floor plan with generously sized principal rooms. Bright open-concept main floor with strip hardwood flooring, ceramic entry, and vinyl flooring in bedrooms. Stained-glass front door adds character and charm. Tenant to pay 75% of utilities. No pets and no smoking permitted. Basement not included. Property is vacant and ready for occupancy. (id:47351)
Bsmt (A) - 382 Harrowsmith Drive
Mississauga, Ontario
All Inclusive - Rent Includes Utilities And Parking. Spacious And Well Maintained Walk-out Basement Apartment Available For Lease. Close To Square One, Schools, Parks, Shopping, And Major Highways, This Home Offers Space, Versatility, And Convenience. (id:47351)
506 Simcoe Street
Brock, Ontario
Gorgeous Custom Built Sun-Filled Detached Bungalow House Featuring 4 Bed & 3 Bath Situated Close To The High Demand Area Of Downtown Beaverton. 9' Main Floor Ceiling With The Smooth Ceiling And 9' Unfinished Basement With Separate Entrance. Quartz Countertop In Kitchen And Washrooms. Hardwood Floor Thru-Out Main, Pot Lights. Steps To Park, Library & Close To Beaches, Schools, Golf, Marina And Place Of Worship. Tankless Water Heater $48.84/Month. (id:47351)
720 Grey Street Unit# 46
Brantford, Ontario
Welcome to 720 Grey Street, Unit 46, in beautiful Brantford. This modern and well-maintained townhouse offers 3 generous bedrooms and 3 bathrooms, providing plenty of space for growing families or professionals alike. The bright, open-concept main floor features a functional layout ideal for everyday living and entertaining, with ample natural light throughout. Enjoy the convenience of an attached garage and a rare walk-out basement, offering additional living space, storage, or future finishing potential. Located in a highly desirable and family-friendly community, this home is close to schools, parks, shopping, restaurants, and all essential amenities. With easy access to transit and major routes, this property combines comfort, style, and an excellent location—an ideal place to call home. (id:47351)
6e - 6 Rosebank Drive
Toronto, Ontario
Immaculately maintained 2-bedroom suite with 2 full bathrooms, ideally located near Centennial College, the University of Toronto Scarborough Campus, Highway 401, Scarborough Town Centre, and TTC. This spacious and sun-filled unit features a desirable south-facing exposure and a functional split-bedroom layout for added privacy. The renovated kitchen includes granite countertops and stainless steel appliances. Rent includes all utilities except hydro, internet, and cable. Residents enjoy access to full building amenities, including 24-hour security, gym, games room, and more. TTC at the doorstep with quick access to Highway 401. (id:47351)
Bsmt - 7 Gillbank Crescent
Toronto, Ontario
Location! Location!! A Great Location In High Demand Area, Large One Bedroom Basement With Open Concept. Living & Dining With Larger Bedrooms And New Modern Kitchen With Full Washroom And Separate Laundry With 2 Car Parking. 24 Hrs 2 Routes TTC, Parks, Hospital, U of T Scarborough Campus, Centennial College, Pan AM Sports Arena, Scarborough Centre, Just Minutes to Hwy 401 & Hwy 404 and Much More. (id:47351)
49 Wilkes Crescent
Toronto, Ontario
This exceptionally functional, family home is ideal for today's modern living. Thoughtfully upgraded throughout with quality finishes, modern appliances, and contemporary lighting, the layout is both practical and welcoming. Elegant hardwood floors enhance the main living areas, adding warmth and timeless appeal.The home offers approximately just over 2,300 sq. ft. of finished living space, including a lower level with a second kitchen-providing excellent flexibility for extended family or entertaining, along with a convenient direct access to the garage. Ideally located within walking distance to a mosque, and close proximity to TTC transit, beaches, schools, shopping, parks, and recreational amenities.This is a home that truly offers it all in a phenomenal location. Too much to list here - book your private showing today! (id:47351)
