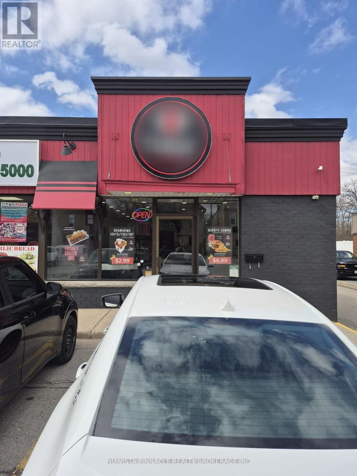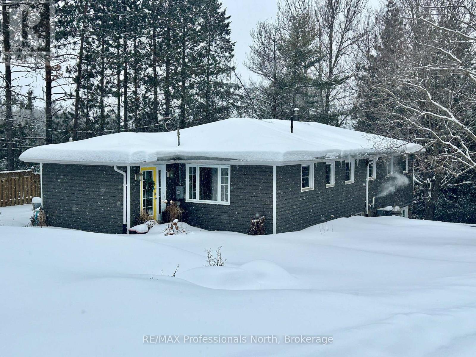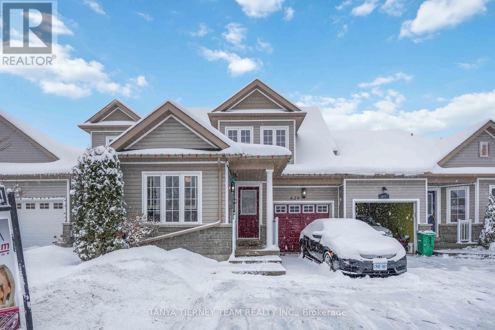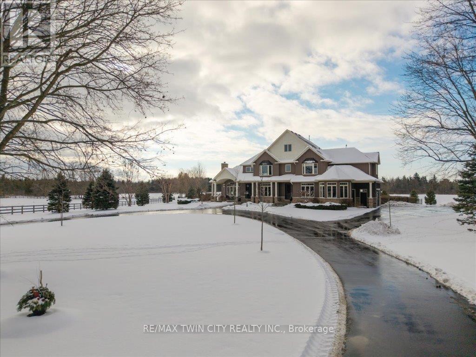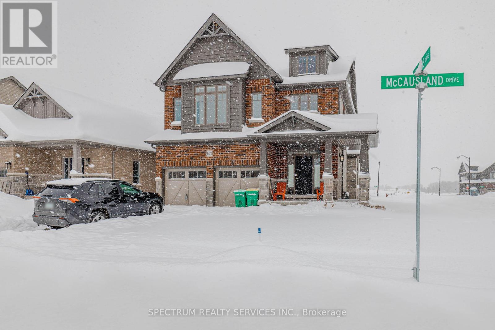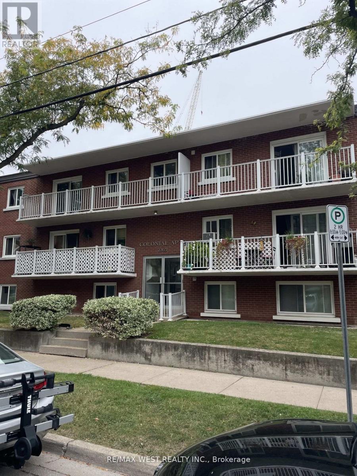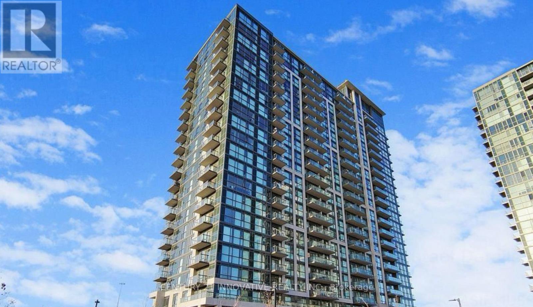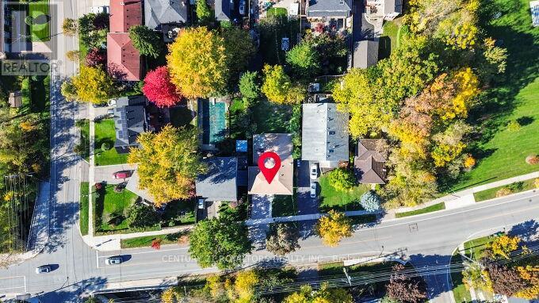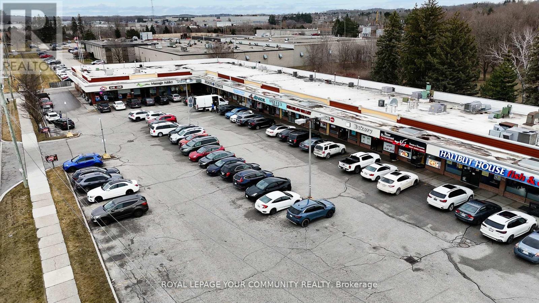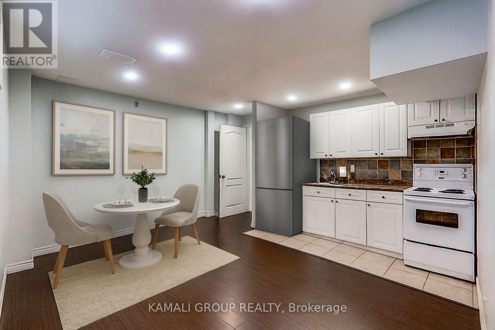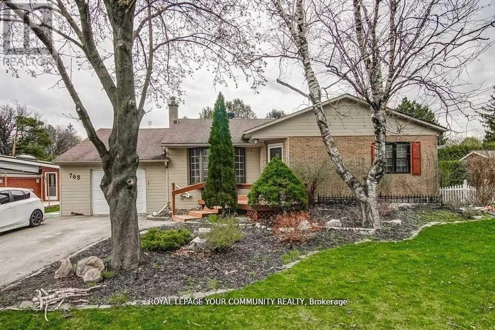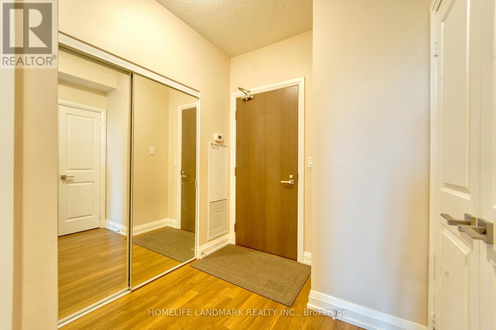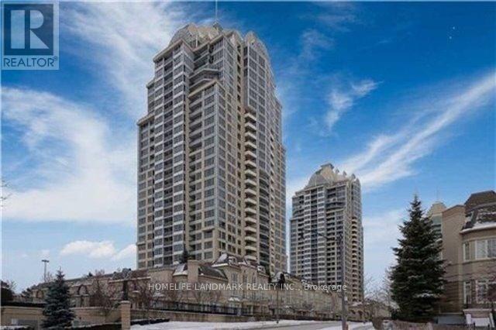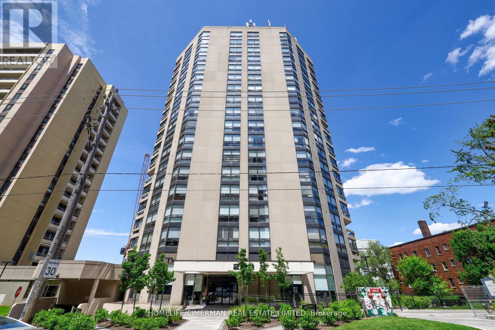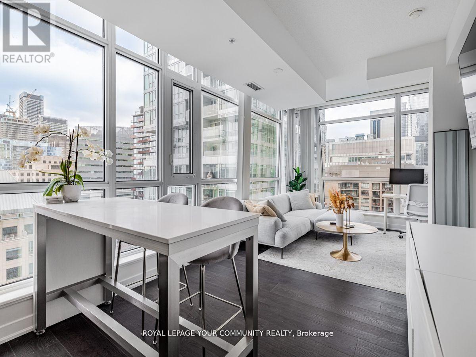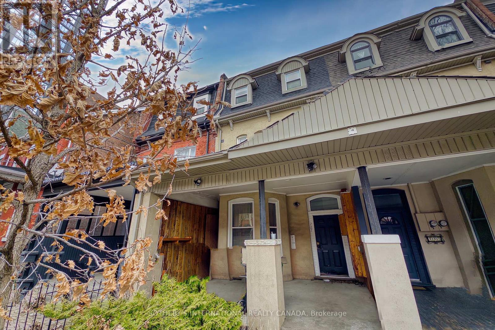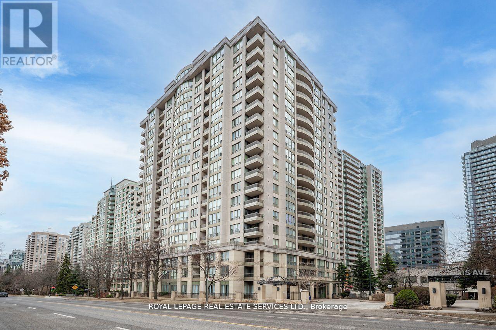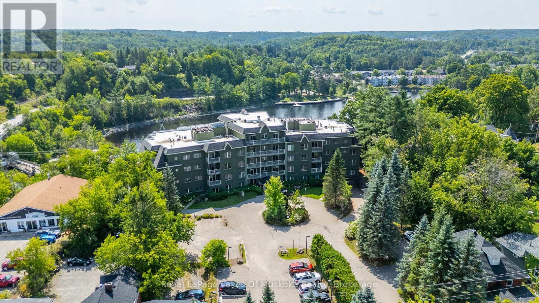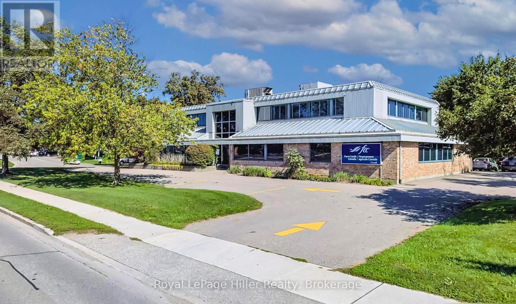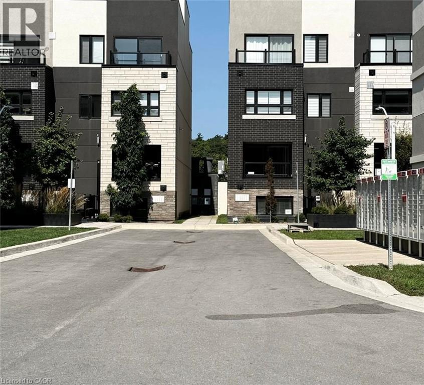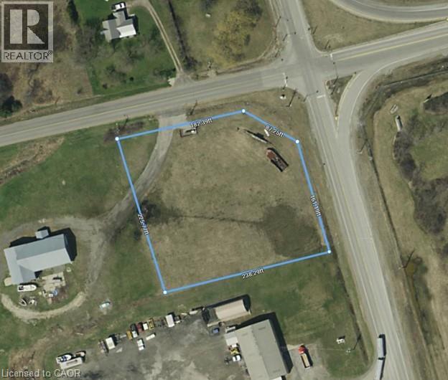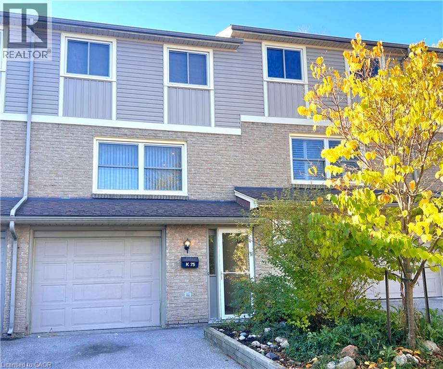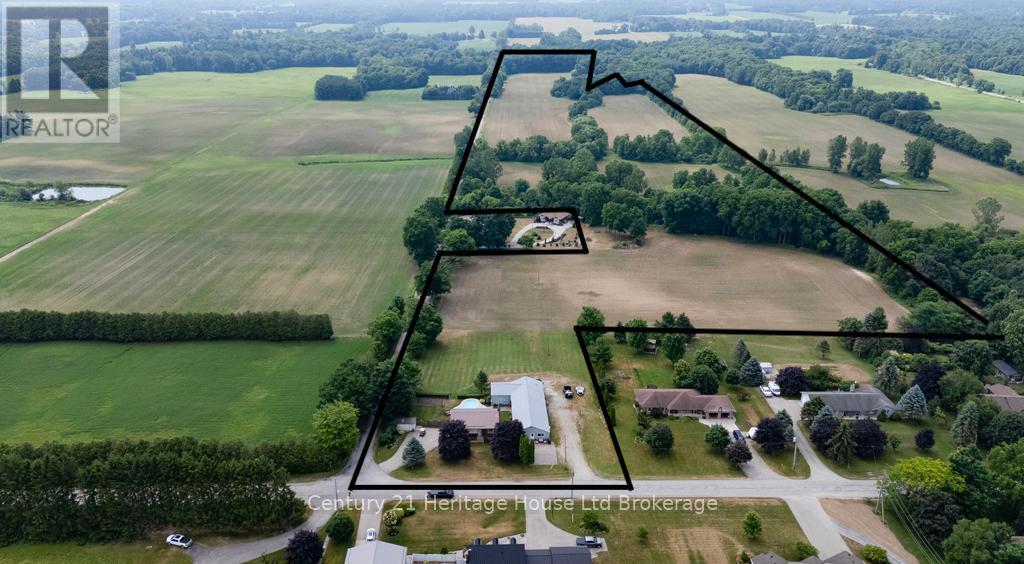11 Front Street E
Strathroy-Caradoc, Ontario
Welcome to this outstanding opportunity to create your own restaurant concept in Northeast Strathroy.This is located in close proximity to Circle K, Tim Hortons, Dollarama, Food Basics in a very busy plaza at the corner of First Street & Caradoc St N. This turnkey establishment provides everything you need to bring your business vision to life, from a commercial exhaust and hood and grease trap. You can buy the business and equipment and chattels and put in your business. You do not need to operate the existing Business. Located in a busy traffic area. Excellent exposure and visibility. Sought after area. With an attractive lease already in place, that can be assumed by qualified tenants subject to Landlord approval, you can start operating your restaurant right away. Rare opportunity to purchase a unique Restaurant Take-Out Location. Space Available: 1,700 SF. Plenty of on-site free parking. Zoning: C1 permits a wide range of uses. All equipment and renovations are less than two years old. Full commercial kitchen including, hood, grills, fryers, shawarma skewer cookers, walk-in cooler, and much more! (id:47351)
22 Robert Drive
Faraday, Ontario
Welcome to this bright, spacious 3+1 bedroom home. The home is modern, updated and awaiting a family or couple to begin their next chapter. The kitchen is sleek and designed for function and ease. The dining area is perfect for large family functions or friends over for dinner. As you move through this flowing home you will find a large master bedroom, 2 well sized bedrooms and a family friendly main bath. In the lower level there is an additional bedroom and 3 pc bath. An oversized family room is perfect for those cozy family night gatherings. A converted garage provides a recreation room with plenty of space to hang out, yep the pool table is included! With nearly 2 acres of land there is plenty of room for the family to play, grow gardens, or house your toys. There is a trail system just minutes from your front door. Conveniently located off Hwy 62S you can be in Bancroft in minutes or Belleville/Hwy 401 in as little as an hour. (id:47351)
629 Tully Crescent
Peterborough, Ontario
Rarely offered 4+2 bedroom, 4 full bath freehold townhome in a sought-after West End Peterborough community. This unique property offers exceptional multi-generational living potential with a fully finished basement featuring a kitchenette (outlet for stove) OR an upper-level retreat with 2 bedrooms, 4pc bath and family room. A true unicorn! The sun-filled open concept main floor features luxury vinyl plank flooring, neutral décor, an inviting family room with feature wall and walk-out to the entertainers deck and fully fenced backyard. The upgraded kitchen includes quartz countertops, centre island with breakfast bar, pendant lighting, subway tile backsplash, stainless steel appliances and a generous dining area. Main floor also offers a laundry room, 4pc bath and 2 spacious bedrooms including a primary with 3pc ensuite and walk-in closet. The upper level provides an additional 2 bedrooms, 4pc bath and separate family room-ideal for teens, guests or extended family. The fully finished basement includes 2 bedrooms, 4pc bath, a large rec room, above-grade windows and convenient kitchenette area. Parking for 4. Steps to schools including Fleming College, parks, transit and major amenities. Perfect for large families, investors or multi-generational living with over 2,750 sqft of upgraded living space! (id:47351)
1532 6th Concession Road W
Hamilton, Ontario
Scenic Flamborough is a part of southwestern Ontario known for farms and horse ranches. Located between Cambridge and Hamilton is this completely private, calendar book property on 90 acres. The home is set back from the main road with mature natural beauty as a buffer. A manicured tree line separates the driveway from the paddocks leading up to the home with approximately 15 acres of cultivable land, pastures, and gardens. The barn is suited for horses, complete with hydro, running water, four stalls, tack room, and massive hay loft. Attached to it is an oversized 3 bay garage providing space for utility vehicle storage and a workshop. In the centre of the property is a beautiful two story home at over 6800 square feet of finished space including the basement, with in-floor heating throughout the entire home and subdivided triple car garage. The board and batten/stone skirt exterior, wrap around porch, large windows, and soaring ceilings give the home its luxury farmhouse feel. It offers capacity for living and entertaining with 3 bedrooms plus a spa like primary suite, 6 bathrooms, beautiful living room with stunning fireplace, gourmet kitchen with butler pantry, and oversized dining room open to the nook and family room also featuring an elegant stone fireplace with timber mantel. The main floor office and laundry offer convenience. The basement was designed with recreation in mind offering a games room, wet bar and home theatre with surround sound and projection system. The basement level is also directly accessible from the garage via the second staircase. Relaxation extends to the outdoors with a backyard heated saltwater pool, 20' x 30' Muskoka room and wood burning stone fireplace and chimney. The views are gorgeous in every direction; to the south it overlooks a private acre pond complete with beach and aerating fountain, and behind it over 74 acres of forest with a 4 km network of trails for walking and riding. A truly stunning property! (id:47351)
140 Mccausland Drive
Grey Highlands, Ontario
Looking to land one amazing deal in the New Year? You bet you are! Now an even bigger opportunity with a NEW PRICE: $799,900.00. Welcome to this stunning, one-year-old 4-bedroom, 2-storey home, perfectly situated on a premium corner lot in a quiet, family-friendly neighbourhood. Featuring a bright and spacious open-concept layout, this home offers exceptional functionality and contemporary style. The modern kitchen boasts stainless steel appliances, a centre island, and a separate pantry-ideal for both everyday living and entertaining. The elegant great room showcases coffered ceilings and a cozy electric fireplace, creating a warm and inviting atmosphere. Enjoy the convenience of main-floor garage access and stained oak stairs leading to the upper level, where a thoughtfully placed laundry room adds everyday ease. The luxurious primary retreat features a spa-inspired 5-piece ensuite with a freestanding tub, double vanity, and a walk-in closet. Ideally located within walking distance to schools, grocery stores, places of worship, and just minutes from the hospital and other essential amenities. (id:47351)
101 - 2365 Marine Drive
Oakville, Ontario
Prime Location Enjoy Water Front Living Large One Bedroom In Lower Level Located In Coveted Bronte West. Features Open Concept Living & Dining, Galley Kitchen. Idea Location Steps To Lake Bronte Harbour, Shops, Restaurants, And All Amenities, Includes One Parking Spot **EXTRAS** New Fridge & Stove (id:47351)
2669 Inlake Court
Mississauga, Ontario
Welcome to this truly unique front split-style residence in Prime West Meadowvale. Surrounded by picturesque parks, the scenic Wabukayne Trail, and the tranquil beauty of Lake Aquitaine, this fully renovated home offers the perfect balance of cottage-like serenity and an entertainer's retreat-ideal for growing families seeking space, character, and lifestyle. The home features 3 spacious bedrooms and a private family room that can easily function as an additional bedroom. Step outside to an exceptionally private backyard, framed by mature cedar trees and custom landscaping, complete with a hot tub and custom outdoor kitchen-your own personal oasis! Inside, enjoy a warm and inviting living room highlighted by soaring cathedral ceilings and a wood-burning fireplace. The finished basement offers ample storage, a charming office rich in character, and a sauna for ultimate relaxation. Ideally located just steps toSt. Elizabeth Seton Catholic School, plazas, and transit, and minutes to Erin Mills TownCentre, Credit Valley Hospital, and Meadowvale Town Centre. This exceptional home delivers a truly spectacular lifestyle in one of Mississauga's most vibrant neighbourhoods. *Some photos use ai renderings. (id:47351)
1803 - 349 Rathburn Road W
Mississauga, Ontario
Experience elevated urban living in this stunning 2-bedroom, 2-bathroom suite perched on the 18th floor. Unit 1803 offers athoughtful open-concept layout drenched in natural light, seamless flow between living, dining, and kitchen spaces, and breathtaking cityviews that change from sunrise to twinkling evening lights. The modern kitchen is designed for both everyday ease and entertaining with sleek cabinetry, ample prep space, and room to personalize with your preferred finishes. Retreat to the spacious primary suite complete with aprivate ensuite bathroom and generous closet space. A second bedroom offers flexibility as a guest room, home office, or hobby space. The second full bathroom is well-appointed and conveniently located. This offering includes one parking spot and a locker, solving two of condolivings biggest storage and convenience pain points. Floor-to-ceiling windows frame the views and flood the home with light, while thecontemporary finishes create a warm yet polished atmosphere. Located steps from Square One Shopping Centre, transit hubs, dining, andentertainment, this home is ideal for professionals, first time home buyers, down-sizers, or investors seeking a turnkey property in one of Mississaugas most dynamic corridors. Building amenities include fitness facilities, concierge/service desk, party/social rooms, and visitor parking. (id:47351)
443 Atwater Avenue
Mississauga, Ontario
Rarely Offered Large Bungalow, Nestled In One Of Mississauga's Most Desirable Neighbourhoods. This Charming Home Features Hardwood Flooring Throughout, Freshly Painted, And A Finished Basement With Separate Entrance - Perfect For In-Law Suite Potential. The Spacious Recreation Room Includes Recent Updates Including Windows, New Stove, Washing Machine, And Hot Water Tank. Upgraded Washroom. Enjoy A Mature, Private Backyard With Serene Ravine Views And 1.5 Car Garage With Side-By-Side Parking In The Driveway. Conveniently Located Minutes From The Village Of Port Credit, GO Train, QEW, Top-Rated Schools, Parks, And Recreation Centres. Easy Commute To Downtown Toronto And Pearson Airport. (id:47351)
14 - 265 Edward Street
Aurora, Ontario
Fabulous Opportunity To Own A Thriving Well-Established Doggy Grooming & Supply Business in A Bustling, High Traffic Edward St. Plaza With Anchor Tenants Dairy Queen, Halibut House & Auroral Animal Clinic. With Over 20 Years Experience, The Current Owner Has Established A Successful, Loyal Client Base Of Over 350 Active Files With Room For Expansion, Presently Open Six Days Per Week, Current Lease Until March 31, 2026 - Monthly Rent $2,900.34 Inclusive Of Base Rent, TMI, Water, & HST. Seller Has Negotiated A Five Year Renewal Beginning April 1, 2026 That May Be Assigned To A New Buyer With Landlord's Approval, Utilities Extra, All Equipment & Inventory Included In The Purchase Price, Seller May Be Willing To Stay For A Short Time To Train A New Owner. (id:47351)
Bsmt #2 - 156 Townsgate Drive
Vaughan, Ontario
MOVE IN NOW! 1 Bedroom Basement Apartment with Internet included! Open Concept Living Room/Kitchen With Pot Lights & Laminate Flooring Throughout. Bedroom Features Walk-in Closet + 2nd Bonus Closet + 4 pc Ensuite. Shared Ensuite Laundry. 15 Min Walk to Tim Hortons or FreshCo. Transit to Promenade, Walmart, CentrePoint Mall, Carlo's No Frills. Short Bus Route to Finch Stn/VIVA/GoTransit. (id:47351)
768 Grace Street
Newmarket, Ontario
Spacious, beautiful bungalow, renovated, 4 bedroom, 3 bathroom on a quite street in the hospital zone, on a 80' x 100' foot lot with amazing, lovely landscaping with pond and large trees. Huge deck with solid roof. Street is in a very sought after neighbourhood. Modern kitchen, large centre island with quartz countertop and backsplash. Almost new stainless steel appliances, open concept, lots of pot lights. Hardwood floors, large windows. Bright, solid walnut kitchen cabinets in basement apartment. Large basement with one bedroom and one full bathroom, kitchen and separate entrance. Beautiful house steps to Southlake Hospital, transit, school, 404, 10 minutes to Upper Canada Mall and Costco. Lots of amazing restaurants and steps to Main Street.**EXTRAS** 1 Fridge on main floor, 2 Stoves, 2 Dishwashers. Washer, Dryer, Shed in Backyard, All Elf's are included. 3 Security System Camera. Separate Entrance (id:47351)
1201 - 7171 Yonge Street
Markham, Ontario
Luxury "World On Yonge" Unobstructed Corner Unit 2 Bed & 2 Wash With Wraparound Balcony. 9 Foot Ceilings, Laminate Floors, Open Concept Modern Kitchen, Granite Countertops. Amazing Convenience: Walk To Yonge/Steeles Centrepoint Mall, easy walk-distance access to TTC and VIVA public transit, Galleria Supermarket, Indoor Access To "World On Yonge" Shopping W/Supermarket, Food Court, Shops, Offices! (id:47351)
2310 - 3 Rean Drive
Toronto, Ontario
Welcome To The Spectacular Place Of Shelter In Luxurious New York Towers By Daniels, Spacious Corner Suite W/ Split 2 Bedroom 2 Full Bath Layout. Beautiful Unobstructed South Cn Tower View. Walk-In Closet, Large Balcony (155 Sqft). Close To All Amenities. Walk To Subway & Bayview Village Shopping Mall. Quick Access To 401. Prestigious Club. 24 Hrs Concierge. Move In Ready. (id:47351)
1002 - 240 Heath Street W
Toronto, Ontario
***Remarkable Fully Renovated To An Exceptional Standard Unit In One Of The City's Most Exclusive Boutique Building In Forest Hill*This Versatile Plan Of Extraordinary Scale & Proportions Offers Over 1900 SQFT Of Interior Space Including Approx 200 Sqft Enclosed Balcony***Floor To Ceiling Windows Creating A Bright & Airy Atmosphere/Open Concept Unit With Functional Bedrooms On The High Floor****Sophisticated High-End Custom Finishes Incl :Premium Engineering Hardwood Flooring/Extensive Use Of Pot Lights/Crown Moldings/B/In Living Room Wall Unit With "Napoleon" Fireplace & Abundance Of Custom B/Ins/Custom Kitchen With Breakfast Bar, Center Island & Pantry/Quarts Countertop & Backsplash/Timeless Spa Retreat Ensuite With Custom Vanity, B/In Drawers & Shelves ,Heated Flooring & Heated Towel Bar, Separate Shower Retreat Has Bench & /Bedrooms Build/In Wall Units With Closet Organizers/Separate Laundry Room With Side By Side Washer &Dryer, Build/In Storage Cabinets & Undermount Sink/Custom Millwork And Hardware*******Boutique Residence Offers Visitor Parking, 24Hr Security, Rec Room, Sauna, Indoor Pool***Exclusive Lifestyle And Uncompromised Luxury*** (id:47351)
1602 - 30 Nelson Street
Toronto, Ontario
Experience The Pinnacle Of Downtown Living At Studio 2 Condos! This Stunning 2-Bedroom, 2-Bathroom Corner Suite Offers A Perfect Blend Of Comfort And Convenience In The Heart Of Downtown Toronto. Featuring Wrap Around Floor-To-Ceiling Windows That Flood The Space With Natural Light, 9-Foot Ceilings, And A Thoughtfully Designed Split-Bedroom Layout. The Modern Kitchen Showcases Premium Miele Appliances, A Functional Island, And Ample Storage, Seamlessly Connecting To The Open-Concept Living And Dining Areas - Ideal For Both Everyday Living And Entertaining. Amazing Amenities including Rooftop Deck, Party Room, Meeting Room, Rec. Room, Gym, Sauna, Games Room and Guest Suites and More. Step Outside To Your Oversized Balcony And Take In Panoramic City Views. Just Steps From The Subway (Osgoode Station), World-Class Dining, Shops, Entertainment, And The Financial District. (id:47351)
3 - 227 Beverley Street
Toronto, Ontario
Live steps from campus and in the heart of downtown at 227 Beverly Street a bright and spacious 2-bedroom rental perfectly located near U of T, OCAD, and TMU. Ideal for students, roommates, or young professionals looking to be close to everything. Enjoy a large, sun-filled living room with plenty of space to relax, study, or hang out with friends. The layout offers comfortable-sized bedrooms, a large terrace and a functional kitchen, making day-to-day living easy and comfortable. Walk to class, hop on the TTC, or explore some of the citys most iconic neighbourhoods Kensington Market, Chinatown, the Annex all just around the corner. Cafes, restaurants, groceries, and parks are right outside your door. This is downtown living with energy, convenience, and style don't miss your chance to lease in one of Torontos most connected locations. (id:47351)
308 - 256 Doris Avenue
Toronto, Ontario
Beautiful corner condo with panoramic views in the heart of North York! This two-bedroom, two-bathroom unit has almost 1,200 sq feet of living space. Enjoy a morning coffee on the spacious balcony with southeast views of this prestigious midtown neighborhood. The location has a perfect walk score and is just steps to the TTC, shops, restaurants, schools and grocery stores, and more. All utilities are included in monthly maintenance fees (includes heat, hydro, water, CAC, and building insurance). This condo features windows throughout which provide an abundance of natural light. Unit comes with one underground parking space and one locker. Enjoy top-tier building amenities: fitness center, party room, concierge, visitor parking, and more! (id:47351)
308 - 24 Ontario Street
Bracebridge, Ontario
Welcome to Drumkerry by the Falls, where everyday life is framed by the beauty of Muskoka and the ease of in-town living. Perfectly positioned in the heart of Bracebridge, this condominium residence captures an enviable setting overlooking the historic Muskoka Falls, while placing you steps from restaurants, shopping, and the scenic Muskoka River. This spacious three-bedroom suite has been thoughtfully designed to combine comfort, convenience, and style. The open-concept layout invites natural light throughout, with a bright kitchen offering generous counter space, bar seating, and ample cabinetry for storage. The living and dining areas flow seamlessly to a private covered balcony, to relax and take in the ever-changing view of the falls. The primary bedroom features a walk-in closet and a private 3-piece ensuite, while two additional bedrooms are complimented by a 4-piece family bathroom. Whether hosting guests, working from home, or creating a hobby space, this unit adapts easily to your lifestyle. Practical details make daily living effortless. Freshly painted and move-in ready, the suite includes in-suite laundry, a private storage locker, and heated underground parking for year-round comfort. Guests will appreciate the abundance of visitor parking, while residents enjoy the security of a well-maintained building with mail delivery to the lobby. From leisurely strolls to downtown amenities, to peaceful evenings listening to the falls from your balcony, this offers the best of Muskoka living with none of the upkeep. (id:47351)
516 Huron Street
Stratford, Ontario
Prime freestanding commercial investment with strong frontage, diversified tenancy, and defined upside. This well-located multi-tenant building offers approximately 6,351 sq. ft. of rentable area (excluding common areas) and a functional mix of professional and commercial users.The property is currently occupied by three tenants, providing immediate income with clear near- and medium-term repositioning potential. Two units are leased on a gross rent basis, while the largest unit is structured net, offering flexibility for expense recovery and future leasing strategy. A lower-level component is scheduled to be vacated in April 2026, creating a clear value-add opportunity for re-leasing, expansion, or owner-occupier use.Operating expenses are at approximately $8.98 per sq. ft. The building's layout, scale, and exposure make it suitable for a wide range of professional, financial, medical, or service-oriented users. An ideal acquisition for investors seeking stable cash flow with upside, or end users planning future occupancy while benefiting from interim income. (id:47351)
1137 Cooke Boulevard Unit# 205
Burlington, Ontario
This bright, carpet-free 1-bedroom, 1-bathroom condo in the desirable neighborhood of Aldershot, Burlington, offers over 500 sq. ft. of modern living space. Conveniently located near Aldershot GO Station, local malls, schools,parks, and close access to Highway 403 and 407. This condo is perfect for commuters and those who enjoy outdoor activities. Features include in-suite laundry, a functional kitchen, spacious living area, 1 designated underground parking, and visitor parking. (id:47351)
79 Haldimand Rd 55 Road
Nanticoke, Ontario
Desirable 1.23 acre corner lot offering a multitude of uses located on the eastern urban boundary of Nanticoke - a nautical inspired Village situated on the banks of Lake Erie’s Golden South Coast. Relaxing 45 min commute to Hamilton, Brantford & 403 - 20 mins to Simcoe & 10 mins east of Port Dover's many amenities & one Concession north of Lake Erie near Murphy's Harbour. The property enjoys a relatively flat terrain offering excellent visual exposure with MG” zoning allowing for several permitted uses. Ideal future site for gas station, light assembly industrial building, day-care center, fitness club facility, restaurant & warehousing possibilities. Includes sought after natural gas + 3-phase power at or near the lot line. Buyer and/or Buyer’s lawyer to be investigate zoning pertaining to present and/or future permitted uses and be satisfied with such. Buyer responsible for any development/lot levie charges, building permit charges & HST applicability cost. A well priced, extremely versatile parcel - unlimited possibilities - rarely available - fantastic investment opportunity! AIA (id:47351)
223 Pioneer Drive Unit# K75
Kitchener, Ontario
Welcome to this beautifully transformed townhome offering modern updates and PLENTY OF SPACE FOR COMFORTABLE LIVING. Step inside to find brand-new flooring throughout the main and upper levels. The lower level provides convenient inside access from the garage, a full 3-piece bathroom, and a laundry area. The updated kitchen features MODERN CABINETRY, A STYLISH BACKSPLASH, and stainless appliances. From here, walk out to your private, FULLY FENCED YARD complete with a large two-tiered deck—perfect for relaxing or entertaining. The bright and spacious living room is HIGHLIGHTED BY LARGE FRONT WINDOWS and LED pot lights, creating a warm and inviting space. Upstairs, you’ll find three generous bedrooms and a newly renovated 4-piece bathroom. Enjoy parking for two vehicles—a PRIVATE SINGLE GARAGE plus a driveway space. Don’t miss this opportunity—schedule your private showing today. Updates include: New Paint whole house (2025), Reverse Osmosis drinking water system, New Electrical panel and wiring (2019), softener (2019) Furnace & A/C (2019), Water softener (2019), Kitchen (2019), Flooring second and third floor (2025), lower bathroom toilet & vanity (2019) Upstairs bathroom reno (2025) New attic upgraded insulation (2025) Fencing (2023) Newer Windows All new light switches, outlets, and LED lighting throughout for energy efficiency. (id:47351)
686 Goshen Road
Norfolk, Ontario
DREAM FARM PROPERTY ALERT! 686 Goshen is a rare find. This 4 bed, 2 bath, brick home boasts nearly 38 workable acres, and approximately 10 wooded acres with lush ravine, stream, and trails, as well as a 30x60 shop with multiple bays and a connected office area/in-law suite. The home is a raised bungalow. Upstairs, find 3 beds with ample closets and spacious 4 pc bath. As well, find a neatly organized kitchen, dedicated dining room and cozy family room with large windows. Downstairs, find an additional bedroom, that serves as an ideal office and a rec room with gas fireplace that walks out to rear fenced yard with deck area, gazebo and in-ground pool. Also on the lower level, find dedicated laundry, 2pc bath and a mudroom connecting to a 1.5 car garage. BUT WAIT!!! THERE'S MORE!!! Next to the home, find a large 30x60 steel sided shop with 100 amps, separate gas meter, concrete floors, 3 bays, 12 ft ceilings and nearly 2500 square ft of storage space. Attached to the shop is a potential office area that is currently being utilized as a 1 bedroom in-law suite. The in-law suite is 850 sq ft with a spacious eat-in kitchen, 3pc bath, large mudroom with laundry and side entry, as well as a living room area with gas fireplace and air conditioning. The workable land is currently rented out and planted with beans by a neighbouring farm. Other highlights: newer pool heater (2023), detached 1 car garage, work shed, party shack at rear of property with firewood and bonfire area, foundation waterproofing (23), 200 amps, steel roof on home and shop, appliances stay and the home has a second staircase. This home and farm is only minutes from Tillsonburg and a stone's throw from highway 3. This property is a must-see and farms like this, with this proximity to town do not come along that often. (id:47351)
