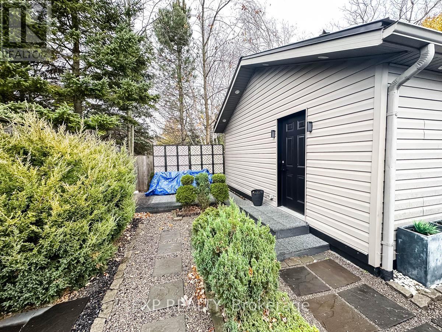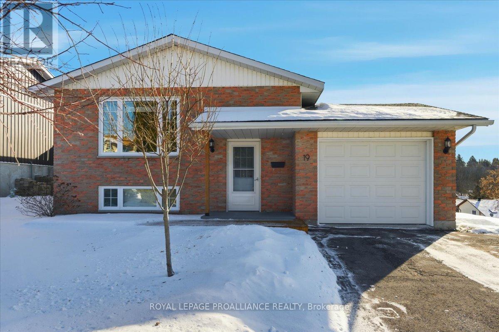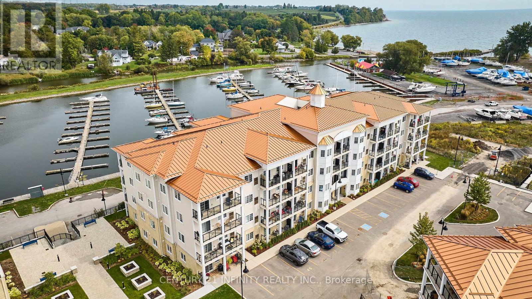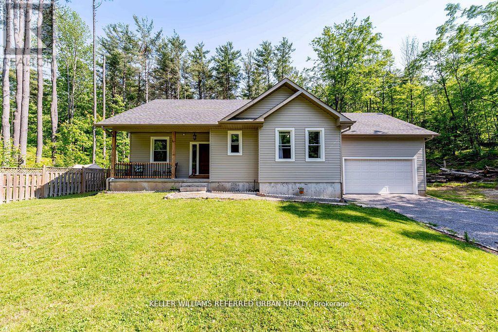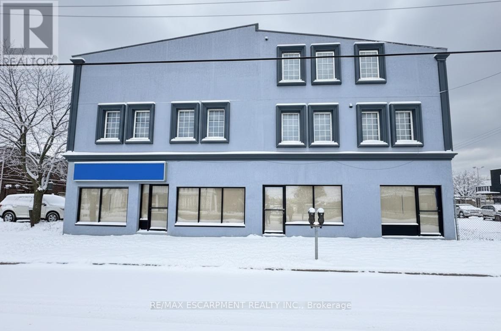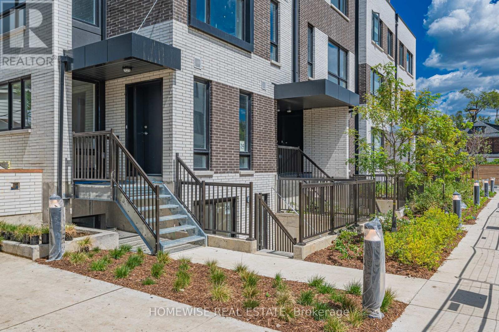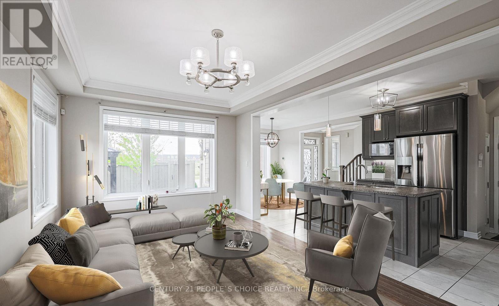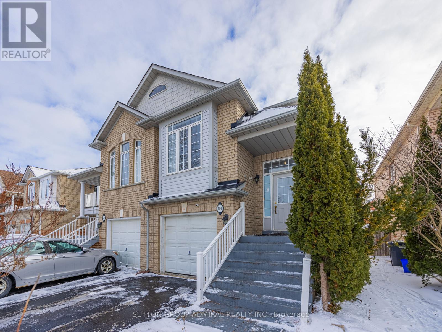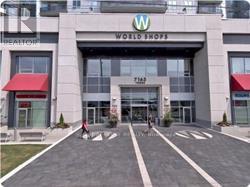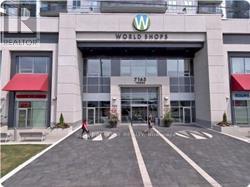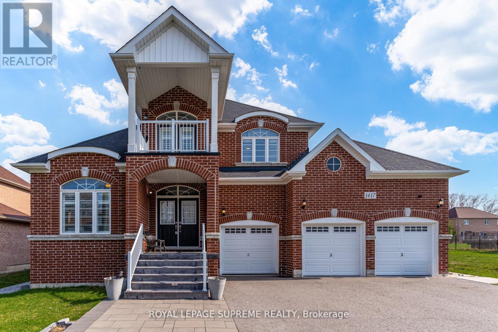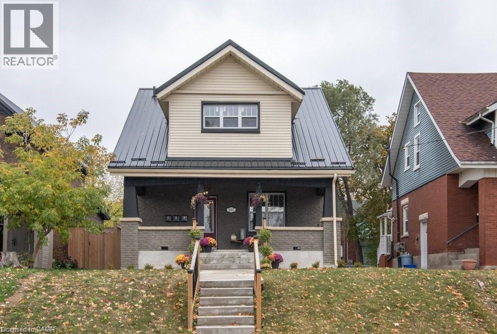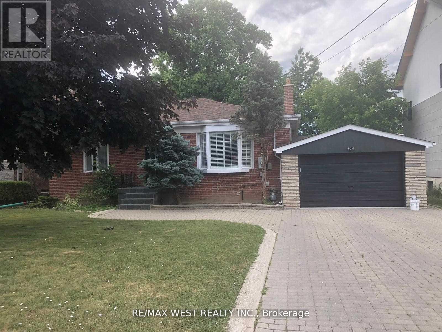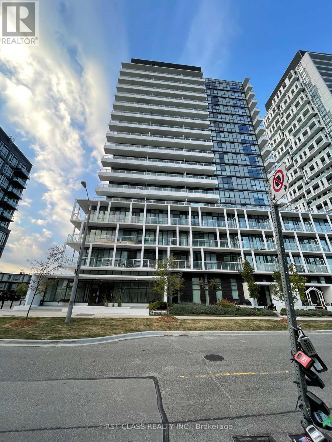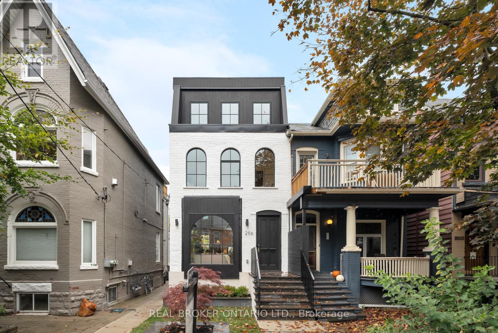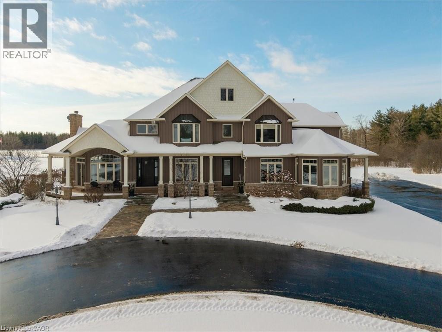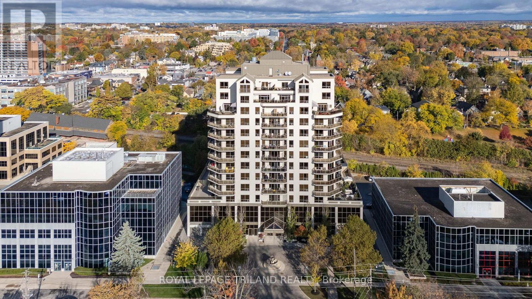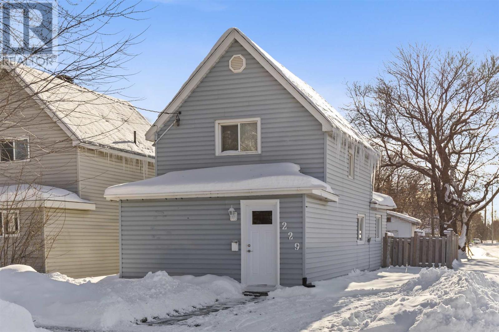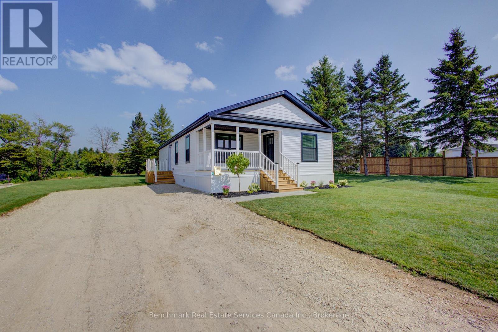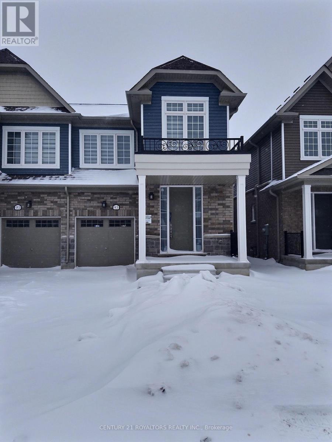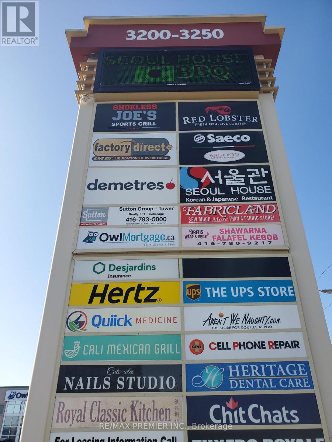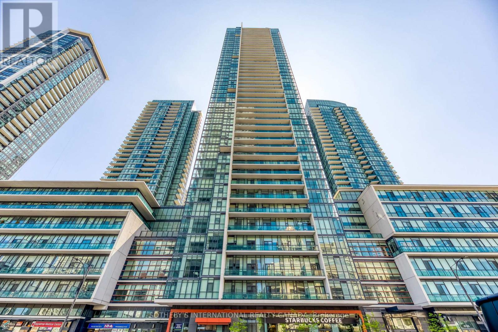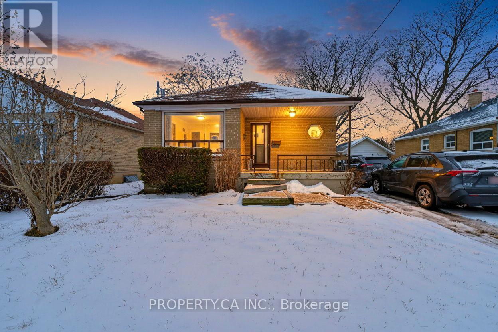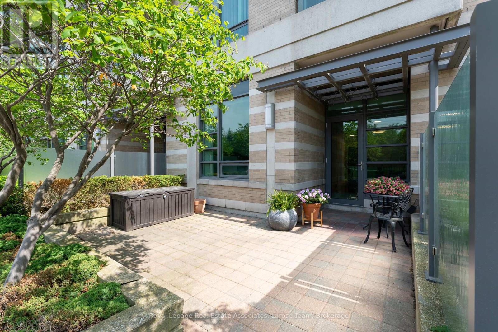121 Cedar Street
Brighton, Ontario
Welcome to 121 Cedar Street, Brighton a modern 1-bed, 1-bath residence with an open-concept layout and a private entrance. This charming property seamlessly blends style and functionality, offering a comfortable living, dining, and kitchen space that you could call your own. Fully furnished, one private parking spot, utilities included, one year lease. (id:47351)
19 Fleming Road
Quinte West, Ontario
Well-Maintained and cared for Raised Bungalow in Desirable Trenton Neighbourhood.Located in a sought-after, family-friendly area of Trenton, this well-cared-for Colorado-style raised bungalow offers comfortable and inviting living spaces, both inside and out.An updated foyer welcomes you into the main level, featuring a bright and open layout with a spacious living room, dining area, and kitchen. A large front window fills the space with natural light, while the kitchen boasts beautiful wood cabinetry, ample storage, a new countertop, and a stylish tile backsplash.The main floor includes three bedrooms and a newly renovated 4-piece bathroom. The dining room opens through garden doors to a deck overlooking the backyard-perfect for outdoor enjoyment.The lower level offers great versatility with a cozy rec room, a hobby or gym area, a fourth bedroom, and a spa-like 3-piece bathroom. A combined utility and laundry room provides generous storage space.Additional features include inside access to the attached garage from the foyer, tasteful neutral dcor throughout, and clear pride of ownership. Move-in ready and ideal for families looking for a welcoming and functional home in a great location. This home is sure to please! (id:47351)
101 - 70 Shipway Avenue
Clarington, Ontario
Rare ground-floor lakeside condo offering unparalleled convenience and luxury living. Soaring 9ft ceilings create a bright, spacious feel throughout. Dedicated parking right outside your door - no hunting for spots! Gourmet kitchen w/ stainless steel appliances & granite counters, undermount sink & enhanced lighting throughout, captivating lake views from main living areas, Jack & Jill bathroom configuration, private storage locker included. Maintenance fee includes full membership to Admiral Club featuring gym, indoor pool, theatre room, library & lounge facilities. Direct access to scenic waterfront trails for year-round recreation. Ground floor convenience means no stairs or elevator waits - perfect for all ages and lifestyles. This turnkey lakeside retreat combines luxury finishes, resort-style amenities, and a prime location. Ideal for downsizers, first-time buyers, or investors seeking premium rental potential. (id:47351)
51 Pine Grove Road
Trent Hills, Ontario
Welcome to this 1,700 sq. ft. bungalow, built in 2020, located in Trent Hills on a very private 1.24-acre lot surrounded by mature trees. This single-storey home features 3 bedrooms and 2 bathrooms, with 9-foot ceilings, gleaming hardwood floors throughout and a composite back deck overlooking the wooded backyard. The modern open-concept living and dining area offers plenty of natural light and backyard views. The kitchen includes stainless steel appliances, a centre island, and ample storage & counter space. The king-sized primary bedroom features a walk-in closet and a 5-piece ensuite bath (with rough-in for separate shower). The spacious second and third bedrooms are ideal for family or guests or a home office. The full basement offers In-Law suite potential. It features, a cold cellar, large windows, and is ready to be finished with a rough-in for a kitchen,bathroom, and woodstove. The entire house is wrapped in foam insulation and includes a 200-amp electrical panel. The attached 2-car garage offers 13.3-foot ceilings and a dedicated workspace, ideal for storage, hobbies, or vehicle collectors. As a bonus,the property includes deeded access to a private waterfront beach area on Crowe River, perfect for swimming, kayaking, and other recreational activities. Very close to shopping and restaurants. Only 10 mins from downtown Campbellford (new YMCA and future Hospital) and 15 Minutes from Marmora and Havelock. This home offers, privacy, and the peaceful lifestyle of rural living. Come fall in love! (id:47351)
1068 Barton Street E
Hamilton, Ontario
Outstanding opportunity to lease a high-exposure commercial space located at the corner of Barton Street East and Ottawa Street North a bustling intersection in one of Hamiltons most vibrant and rapidly evolving commercial corridors.This versatile 2,281 sq ft unit is zoned C5 and offers flexibility for a wide range of commercial uses, including retail, office, medical, personal services, and more. The landlord is open to subdividing the space to suit tenant requirements, making it ideal for businesses of various sizes.Strategically situated within walking distance to the Centre on Barton Mall, the property benefits from strong pedestrian and vehicular traffic and Excellent public transit access. Proximity to major national retailers, restaurants, and high-density residential areas. Whether you're launching a new venture or expanding your brand, this location offers the visibility, accessibility, and flexibility to help your business thrive. Additional features include private on-site parking spaces and a city public parking lot conveniently located behind the building . This Corner unit has exceptional signage potential. Some Photos are virtually staged to show possible use. (id:47351)
Th8 - 20 Ed Clark Gardens
Toronto, Ontario
Discover a thoughtfully designed 3-bedroom, 2-bathroom townhome by Diamond Kilmer, ideally located in the vibrant Stockyards neighbourhood that has everything you could need, right at your doorstep. This bright corner suite spans over 1000 sq. ft. and is wrapped in windows that flood the home with natural light and overlook the surrounding community. Unit 8 is the best located unit in the complex! The main living area features a seamless open-concept design anchored by a modern kitchen with stainless steel appliances, a spacious island with seating, and clean, contemporary finishes throughout. On the ground level you'll find three well-proportioned bedrooms offer flexible use for families, guests, or a dedicated home office. Enjoy outdoor living on your private garden terrace with gas and water connections-perfect for entertaining or unwinding with city views. Residents have access to an impressive lineup of amenities including a fitness studio with TRX, party room, rooftop BBQ terrace, and pet spa. With transit, shops, cafes, and the Stockyards retail district just steps away, this home delivers modern urban living with everyday convenience. (id:47351)
Upper - 565 Edenbrook Hill Drive
Brampton, Ontario
Freshly renovated, grand, and filled with natural light; 565 Edenbrook Hill Drive is a rare corner-lot home with 2102sf of beautifully appointed luxury living space throughout 3-finished levels. With 4-bedrooms, 4-bathrooms and a newly added separate lower level 1-bedroom apartment, this turn-key opportunity maybe the home you've been waiting for! From its elegant curb appeal to its double private driveway, 331sf built-in 2-car garage w/direct entry into home, and XL landscaped exterior w/110sf patio, large garden and generous wrap-around balcony; every detail has been thoughtfully designed. The main floor features an open-concept layout ideal for family life and entertaining with smooth 9ft ceilings, vaulted in the living/family room area, hardwood flooring, crown mouldings, large sun-filled windows, custom window coverings and upgraded lighting. At the heart of the home is the luxurious chefs kitchen, equipped with modern cabinetry, granite counters, built-in stainless steel appliances, gas stove, ice-maker/water dispensor, high-powered range-hood and a great breakfast bar/centre island overlooking the great room and garden. Upstairs, four well-appointed bedrooms offer bright, peaceful retreats; with oversized windows, cathedral ceilings, clear/panoramic views and excellent closet-space. The primary is perfectly appointed with a large walk-in, custom LED lighting w/remote and spa-inspired 4pc ensuite bathroom. (id:47351)
101 River Rock Crescent
Brampton, Ontario
Nestled in a desirable Brampton neighborhood, this semi-detached raised bungalow at 101 River Rock Crescent offers an exceptional combination of comfort, functionality, and style. The main level welcomes you with soaring cathedral ceilings, modern pot lights, and large bay windows that fill the space with natural light, creating a bright and inviting atmosphere. The main level has been freshly painted and features a kitchen with stainless steel appliances and a cozy breakfast area, perfect for everyday living or casual entertaining. The primary bedroom includes a spacious walk-in closet and a four-piece ensuite, offering privacy and convenience.The lower level includes a family room and two bedrooms, and also features facilities including a kitchen, laundry, and separate entrance, offering flexible use,, subject to buyer's verification of compliance with applicable regulations.Recent updates include a new furnace and energy-efficient heat pump. Washer and dryer are available on both the main level and the lower level. The home also offers a private driveway and an attached garage. Located in a convenient Brampton neighborhood close to schools, parks, and shopping, this home offers comfortable and versatile living for families or multi-level arrangements. (id:47351)
263 - 7163 Yonge Street
Markham, Ontario
Prime Unit Indoor Mall. This Unit Is Located On The Second Floor, With Yonge St Sign Exposure, Multi-Use Complex W/Retail, Offices, Supermarket, Food Court, Residential, Office & Hotel. This Unit Can Be Used As: Health & Beauty Related Use, Office, Dental Hygienist, Doctor's Office, Optician/Retail Glasses Store, Lawyer, Accountant. Establish Your Perfect Location Now Before Is Too Late. (id:47351)
263 - 7163 Yonge Street
Markham, Ontario
Prime Unit Indoor Mall. This Unit Is Located On The Second Floor, With Yonge St Sign Exposure, Multi-Use Complex W/Retail, Offices, Supermarket, Food Court, Residential, Office & Hotel. This Unit Can Be Used As: Health & Beauty Related Use, Office, Dental Hygienist, Doctor's Office, Optician/Retail Glasses Store, Lawyer, Accountant. Establish Your Perfect Location Now Before Is Too Late. (id:47351)
1417 Gilford Road
Innisfil, Ontario
Here is your chance to own a stunning bungaloft-style home located in the tranquil Gilford, Ontario. This 5-bedroom, 3-bathroom residence offers over 3,000 sq. ft. of living space on a generous size lot. Built in 2016, the home boasts modern upgrades and a spacious layout, making it ideal for families or those seeking a serene retreat near Lake Simcoe. The loft area on the second floor could be made into additional bedrooms. The basement has been roughed in for an in-law suite with bathrooms and a kitchen, with a separate entrance. Come enjoy life in Gilford, peaceful lakeside community within Innisfil, Ontario, situated on the western shore of Lake Simcoe. Located approx 1 hour north of Toronto, Gilford is accessible via Highway 400 and is only a short drive to the towns of Bradford, Alcona, and Barrie. (id:47351)
197 Palmer Avenue
Kitchener, Ontario
Don’t miss this exceptional opportunity to own a cash-flowing, fully updated legal triplex in the heart of the city. Perfect for the savvy investor or owner-occupant, this property offers impressive income potential with top-to-bottom renovations. The main floor and upper unit are currently vacant, freshly painted, and ready for immediate possession. The lower unit is tenanted, providing instant income. This property has been meticulously upgraded with a modern metal roof, new windows and doors, and updated electrical and plumbing systems meeting today’s standards. Inside, each suite features stylish new flooring, contemporary bathroom finishes, private entrances, and in-suite laundry for ultimate tenant appeal. Outdoor spaces include spacious verandas and balconies, perfect for enjoying morning coffee or evening sunsets. Move-in ready and designed to attract high-quality tenants, this triplex combines modern convenience, classic charm, and strong income potential. Whether you’re looking to expand your portfolio or move into one unit and rent out the others, this is a turnkey investment you won’t want to miss! (id:47351)
Basement - 54 Codsell Avenue
Toronto, Ontario
Spacious, Bright Updated One Bedroom Basement Apartment, This One Bedroom Apartment Features A Large Open Concept Layout With Living, Dining, And Kitchen Area. Enjoy Brand New Vinyl Flooring Throughout And A 4-Piece Bathroom. Additional Highlights Include Private Entrance, Ensuite Laundry, Modern Finishes, Bright And Airy Living Space, Conveniently Located Just Minutes From Public Transit, Subway Stations, Parks, Shopping Plaza, And Major Highways. A Perfect Blend Of Comfort And Accessibility. (id:47351)
213 - 180 Fairview Mall Drive
Toronto, Ontario
Stunning Corner Unit 2 Bedroom + 2 Bathroom, Unobstructed Views. An Open Concept Modern Kitchen with Eat-in Island. Connected With The Living Room Outlook To The Balcony. Huge Windows In Every Room To Fill The Space With Natural Light And Sunshine. Prime North York Location. Steps To Fairview Mall, Don Mills Subway Station, Schools, Public Library, Medical Centers, Bus Terminal, And Groceries. Mins To Hwy 401 And 404 (Dvp). Minutes To Seneca College, Hospital (id:47351)
256 Major Street
Toronto, Ontario
Historic Charm Meets Modern Mastery & flawless design in this 1900s home reimagined, Professionally designed & complete with a newly added third storey that turns everyday living into elevated luxury. Main Floor - Step inside to soaring 12-foot ceilings, a massive arched window flooding the home with light, and herringbone hardwood floors that set a timeless tone.A designer powder room with a floating toilet and imported custom marble vanity makes even the small details shine.The chef's kitchen blends soft architectural curves with bold masculinity - Wolf gas range, European appliances, and a marble countertop that demands attention.A custom-built family room anchors the back of the home, leading seamlessly to the deck and professionally landscaped yard. Second Floor - Space & Sophistication w Three generous bedrooms, each with custom built-in storage.The second bedroom features three stunning arched windows - an architectural nod to the home's heritage.The spa-like 5-piece bathroom feels lifted from a boutique hotel, while a style-forward laundry room adds functional flair. Third Floor - Private Primary Retreat with A full-floor sanctuary designed for serenity: his-and-her walk-through closets, built-in media and vanity desk & sitting area and a 5-piece designer ensuite with luxurious finishes.Walk out to a large private terrace with clear skyline views - the perfect escape for morning coffee or evening wine. Lower Level - Bonus Living in Finished basement with a rec room and 5th bedroom featuring a 3-piece ensuite - ideal for guests, nanny suite, or home office.Exterior Brick home with timeless curb appealand no stucco to be found. High-end Nuewal siding & Professionally landscaping front and back, Two-car laneway parking with custom garage door. Location - The Best of the Best Nestled in one of the city's most coveted pockets - steps to the subway, TTC, Yorkville, U of T, and Toronto's top shops, restaurants, and cafes. (id:47351)
1532 Concession Rd 6 W
Flamborough, Ontario
Scenic Flamborough is a part of southwestern Ontario known for farms and horse ranches. Located between Cambridge and Hamilton is this completely private, calendar book property on 90 acres. The home is set back from the main road with mature natural beauty as a buffer. A manicured tree line separates the driveway from the paddocks leading up to the home with approximately 15 acres of cultivable land, pastures, and gardens. The barn is suited for horses, complete with hydro, running water, four stalls, tack room, and massive hay loft. Attached to it is an oversized 3 bay garage providing space for utility vehicle storage and a workshop. In the centre of the property is a beautiful two story home at over 6800 square feet of finished space including the basement, with in-floor heating throughout the entire home and subdivided triple car garage. The board and batten/stone skirt exterior, wrap around porch, large windows, and soaring ceilings give the home its luxury farmhouse feel. It offers capacity for living and entertaining with 3 bedrooms plus a spa like primary suite, 6 bathrooms, beautiful living room with stunning fireplace, gourmet kitchen with butler pantry, and oversized dining room open to the nook and family room also featuring an elegant stone fireplace with timber mantel. The main floor office and laundry offer convenience. The basement was designed with recreation in mind offering a games room, wet bar and home theatre with surround sound and projection system. The basement level is also directly accessible from the garage via the second staircase. Relaxation extends to the outdoors with a backyard heated saltwater pool, 20' x 30' Muskoka room and wood burning stone fireplace and chimney. The views are gorgeous in every direction; to the south it overlooks a private acre pond complete with beach and aerating fountain, and behind it over 74 acres of forest with a 4 km network of trails for walking and riding. A truly stunning property! (id:47351)
1107 - 250 Pall Mall Street
London East, Ontario
Welcome to Wellington Park Condominiums - a stunning luxury residence in the heart of downtown London, overlooking the park and city skyline. ALL UTILITIES INCLUDED IN CONDO FEES. This elegant Westminster model offers 1,596 sq. ft. of beautifully finished living space with a west-facing balcony and an open-concept layout designed for comfort and style.Inside, you'll find rich solid surface floors, crown moulding, and designer neutral tones throughout. The chef-inspired kitchen features granite countertops, a large island, premium stainless steel appliances, and a wine cooler. The spacious living and dining areas flow seamlessly for easy entertaining.The primary bedroom suite is your private retreat, complete with a dressing room with mirrored closets and a luxury ensuite featuring a glass shower, jetted tub, and heated ceramic flooring and California shutters. A separate den offers flexibility for a home office or guest room, and a dedicated laundry room adds everyday convenience.This suite includes two underground parking spaces. Condo fees cover heat, hydro, water, and air conditioning, ensuring worry-free living. Enjoy top-tier building amenities such as a fitness centre, projection room, games room, library, and guest suite, plus the assurance of an on-site building manager. Experience luxury living steps from Richmond Row shopping and dining, Victoria Park, Western University, and London's scenic nature trails. (id:47351)
229 St. George's Ave
Sault Ste. Marie, Ontario
This property offers an affordable opportunity to enter the real estate market or add to an income producing portfolio. On the main floor you’ll find a separate living room, dining room and kitchen with the ability to make a portion of the dining room into a 3rd bedroom. The kitchen opens to a back deck and fully fenced yard. The back deck features convenient benches for seating and storage along with a good-sized shed for additional storage. Upstairs you’ll find the 4-piece bathroom and 2 bedrooms. Updates include new exterior doors (2025), shingles (within last 10 years) and windows (2011). Book your private showing today! (id:47351)
212 Spruce Drive
West Grey, Ontario
Welcome to the sought after lot 212 in White Tail Modular Home Park. This beautiful home sits on a great lot backing on the stunning countryside and a forest filled with wildlife. The large open concept design features a gourmet style kitchen with island and stainless steel appliances. The master suite offers an oversized walk in closet and ensuite. There is also a second bedroom, bathroom and laundry room. Perfect for retiring or first time home owners. This home comes with a 30 year land lease and a builder warranty. Paved driveway is included in the price. Buyer can build a single car garage and/or tool shed at their expense. (id:47351)
93 Mcgill Avenue
Erin, Ontario
Welcome to this bright and spacious 4 bedroom semi-detached home located in the heart of charming Erin. Offering a functional layout with generous living space, this home is perfect for families or professionals seeking comfort and convenience. Enjoy natural lighting throughout the house and a modern design ideal for everyday living. Situated in a quiet, family friendly neighborhood close to schools, parks, shops, and all local amenities, with easy access to major routes. A fantastic opportunity to lease a beautiful home in a sought after community.Move in and enjoy all that Erin has to offer! (id:47351)
204 - 3200 Dufferin Street
Toronto, Ontario
Prime office space * Functional layout * Bright window exposure * Abundance of natural light * Located in a 5-storey office tower in a busy plaza with Red Lobster, Shoeless Joe's, Cafe Demetre, Hair Salon, Dental, Nail Salon, Edible Arrangements, UPS, Pollard Windows, Wine Kitz, Pharmacy, SVP Sports, and more * Strategically located between 2 signalized intersections * This site offers access to both pedestrian and vehicular traffic from several surrounding streets * Located south of Hwy 401 and Yorkdale Mall. (id:47351)
1202 - 4070 Confederation Parkway
Mississauga, Ontario
Welcome to 4070 Confederation Parkway, Unit 1202 a spacious and versatile two plus one bedroom, two bathroom condo in the heart of Mississauga's vibrant city centre. With approximately 1,020 square feet of well-designed living space, this corner unit offers both comfort and functionality. The open-concept layout features a bright living and dining area with large windows, filling the space with natural light, and offering views of the city and Lake Ontario. The modern, recently renovated kitchen is equipped with ample cabinetry and quartz counter with breakfast bar, perfect for everyday living or entertaining. The primary bedroom includes a walk-in closet with custom closet organizers and ensuite bath. The second bedroom offers plenty of room for family or guests and is steps to a second full bathroom. A separate den provides the ideal option for a home office, study, or additional bedroom. Enjoy the convenience of in-suite laundry, one dedicated parking spot, and access to excellent building amenities including indoor pool, spa and sauna, multiple party/media/games rooms, children's indoor and outdoor play areas and on-site security. Located just steps from Square One Shopping Centre, theatres, Mississauga Living Arts Centre, public transit, parks, and top restaurants, this condo combines lifestyle and location in one. Quick access to main highways and Pearson International Airport. Perfect for professionals, small families, or investors looking for prime Mississauga real estate. (id:47351)
Basement - 47 Hadrian Drive
Toronto, Ontario
Bright and beautifully updated 1-bedroom basement apartment in a prime North Etobicoke location. Situated on an oversized lot, this unit features an open-concept kitchen with all essential appliances, a rec room, a 3-piece washroom with a standing shower, and convenient ensuite laundry. Enjoy a family-friendly neighbourhood steps from Humber River Trail, parks, pool, tennis courts, and Elmlea Jr. School (French Immersion), with shopping at Walmart and a large plaza nearby. Easy access to TTC and just minutes from Highway 401. (id:47351)
102 - 225 Sherway Gardens Road
Toronto, Ontario
Bright & Stylish Ground Floor Condo with Direct Access! Step into this beautifully bright, open-concept ground floor unit at the sought-after One Sherway. Enjoy the ease of direct access- no elevators needed! Ideal for pet owners or those looking to enjoy your own outdoor terrace, overlooking the parkette. High 9 ft ceilings, freshly painted, updated kitchen cabinets, ceiling light fixtures, great sized den for the home office setup. The bedroom features an extra built-in custom closet! 1 Parking on the first level. The perfect blend of style and convenience, offering effortless living with all the luxury amenities One Sherway is known for Gym, Pool, Billiard, Virtual Golf, Sauna, Theatre, and more. Perfect for down-sizers, first-time buyers, or anyone who values comfort without compromise. Sherway Gardens and TTC access to Kipling Subway at your doorstep! ****Check out the Multimedia Link to watch Walk-through Tour!**** (id:47351)
