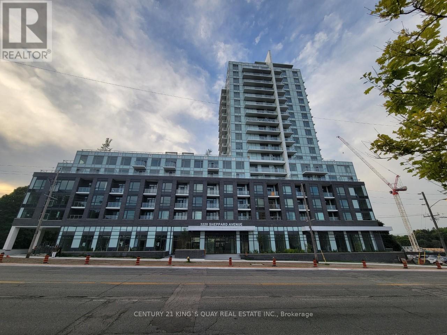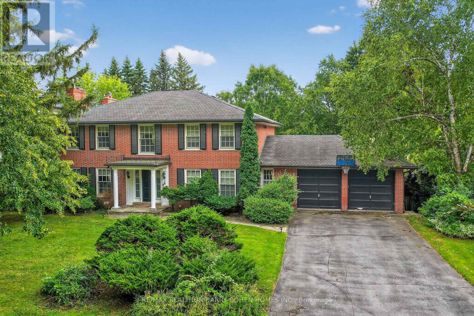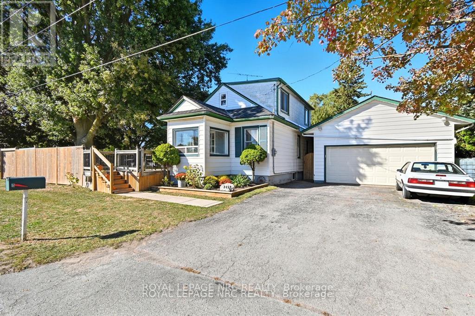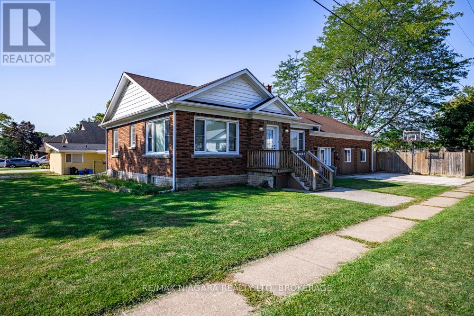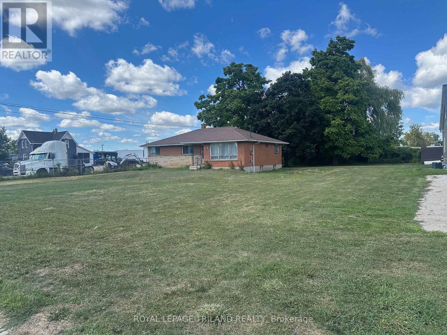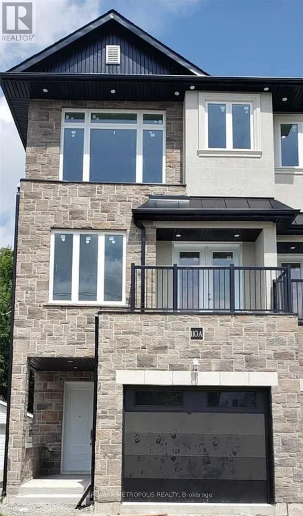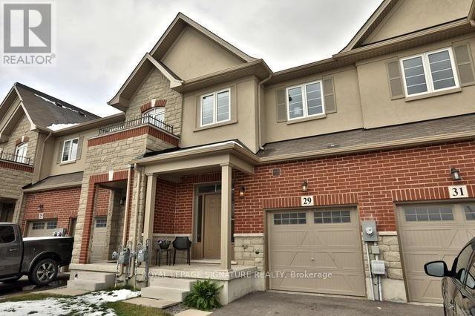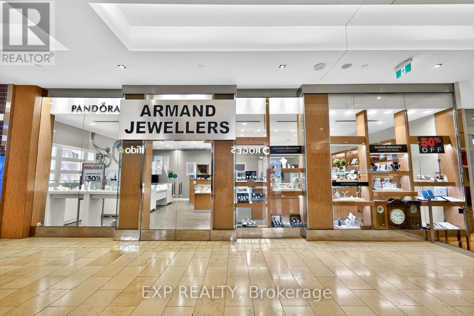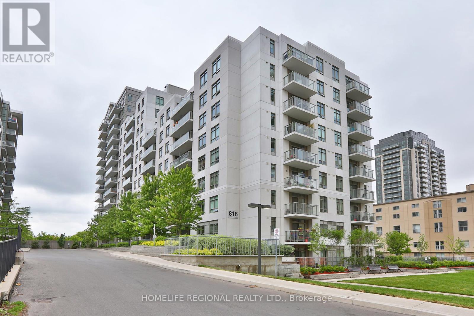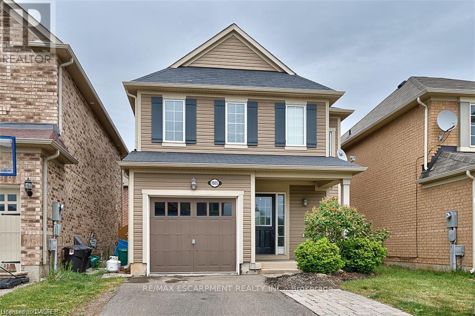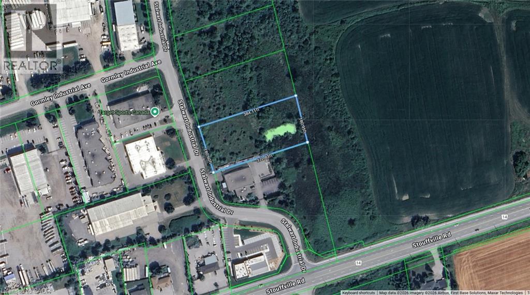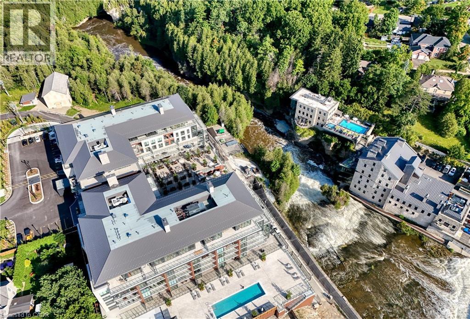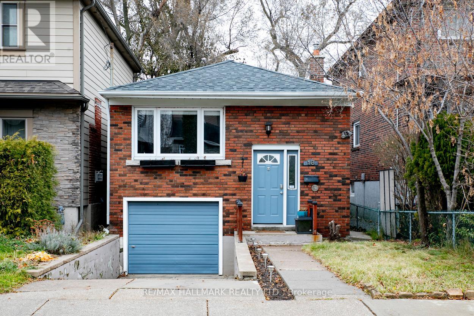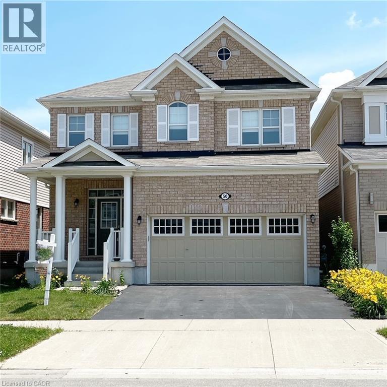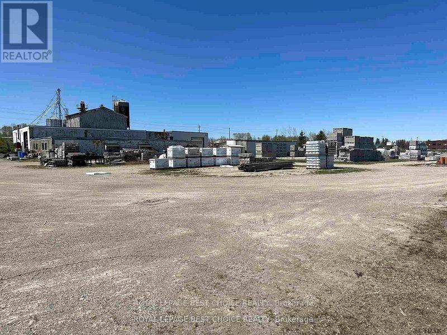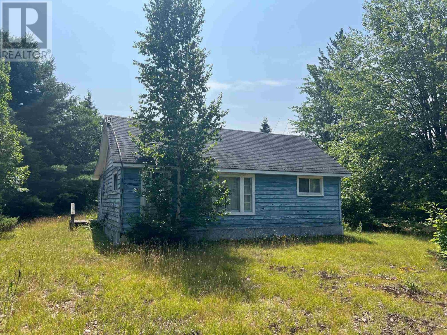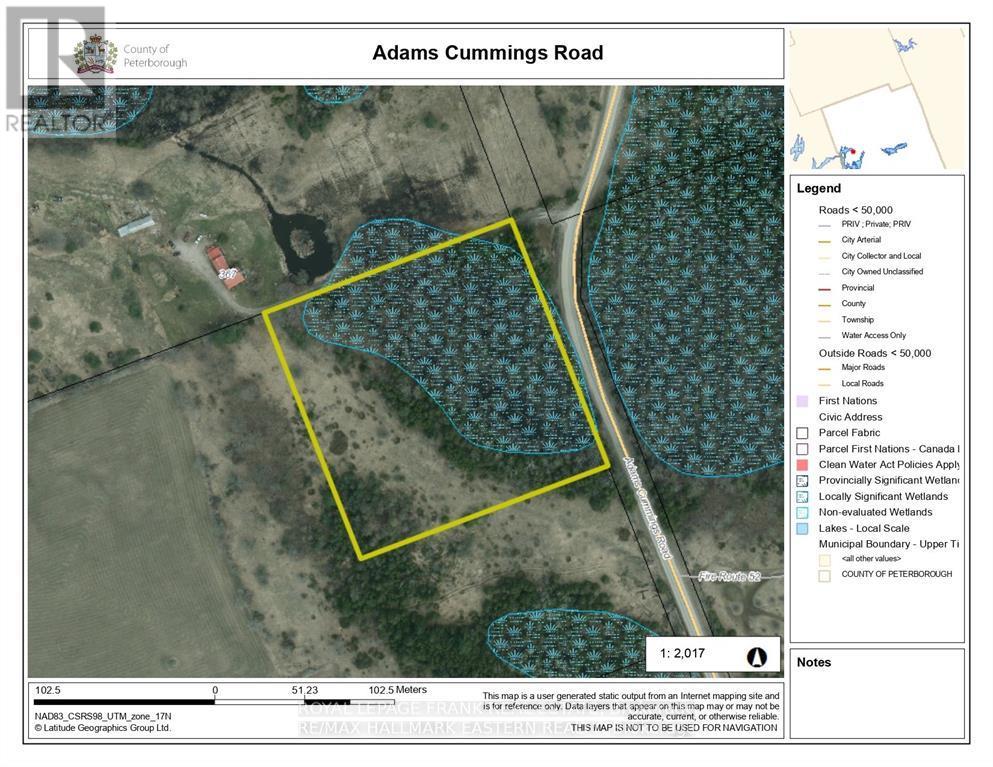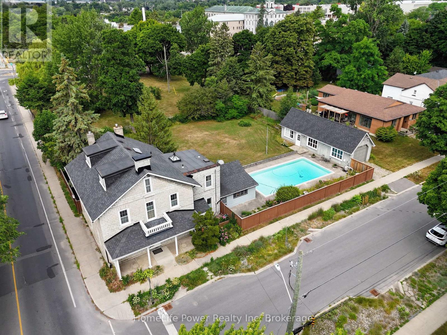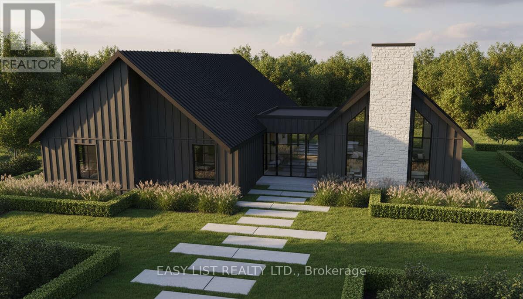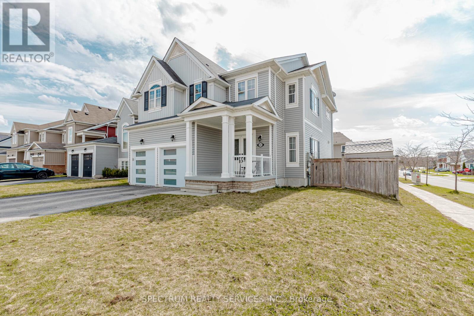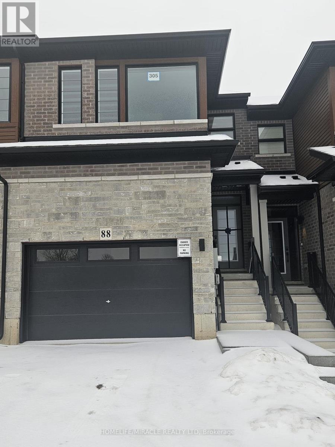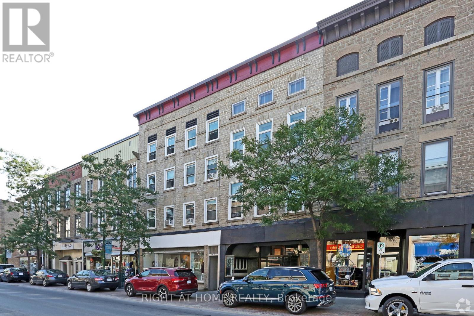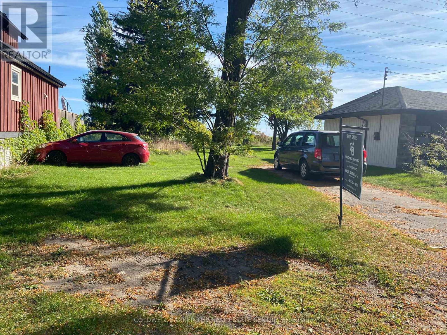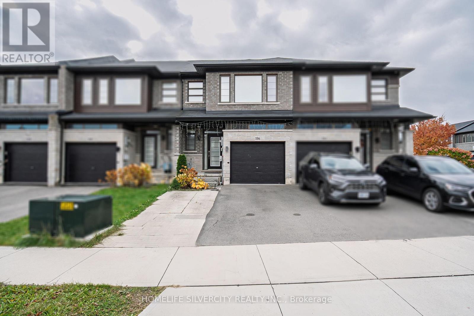106 - 3220 Sheppard Avenue E
Toronto, Ontario
Newer Condo Unit!! **Spacious Studio With Full Bathrooms, Open Concept Living/Dining/Kitchen Area With 10 Foot Ceiling, Walk-In Closet & Walk Out To North Facing terrace, Newer Stainless Steel Appliances, Parking, En-suite Laundry.130 SqFt Patio Space. Owned Laundry. (id:47351)
11 Tudor Gate
Toronto, Ontario
Situated On A Quiet, Tree-Lined Street In One Of Toronto's Most Desirable Neighbourhoods, This Spacious 5-Bedroom Home Offers Comfortable Living In A Peaceful, Park-Like Setting. Backing Onto Windfields Park And Surrounded By Mature Landscaping, The Property Provides A Rare Sense Of Privacy While Remaining Close To Top Amenities. The Main Floor Features A Generous Living And Dining Area, A Private Office With Fireplace, And A Bright Kitchen With A Large Centre Island, Plenty Of Storage, And A Walkout To An Oversized Balcony With Skylights-Perfect For Relaxing Or Entertaining. Upstairs Bedrooms Are Well-Sized, And The Finished Lower Level Includes A Large Rec Room With Gas Fireplace, Kitchenette, 5th Bedroom, Full Bathroom, And A Walkout To The Backyard. A Separate Side Entrance And Second Staircase Offer Added Convenience And Flexibility. Additional Highlights Include A 2-Car Garage, Parking For Up To 6 Vehicles, And Proximity To Some Of The City's Top Public And Private Schools, The Granite Club, And Major Shopping And Dining Options. (id:47351)
2459 Thompson Road
Niagara Falls, Ontario
Welcome home to 2459 Thompson rd in Northend Niagara Falls! This property is truly unique and turnkey! You will arrive at the home and immediately see that you have no neighbours on the west side and no rear neighbours either! With 174 feet of frontage on Thompson road, and 184 feet of frontage on Portage rd, youll find the privacy youre looking for! You will arrive and park in the double wide driveway, and find yourself looking at the 613 sqft garage, that has ten foot ceilings, and Hydro! Entering the home you will see the home is ready to go and turnkey! The home features new roof with warranty in 2023, new flooring throughout, new electrical panel in 2025, bathroom in 2022, as well as all new lighting! The main floor consists of a bedroom, 4pc bathroom, kitchen, dining room and living room! Heading upstairs youll find another living area/office (could be another bedroom), and a second bedroom! The basement consists of a third bedroom, and utility/laundry room! Heading outside into the spacious yard, youll find yourself on a patio with a wood fireplace! The yard is fully fenced, with a gate for access off Thompson rd, and has beautiful trees for shade! The yard is expansive and private! Book your private showing today! (id:47351)
55 Ann Street
Thorold, Ontario
Exceptional opportunity awaits on this spacious corner lot! This well-designed 3+1 bedroom, 2-bathroom bungalow offers incredible flexibility for multi-generational living or savvy investors looking to expand their portfolio. The main floor welcomes you with a thoughtful layout featuring a comfortable living room, separate dining room, and functional kitchen. Three well-appointed bedrooms and a full bathroom complete the primary living space, providing everything needed for everyday comfort. The basement level adds valuable square footage with a versatile flex room that easily serves as a fourth bedroom, home office, or recreational space. An additional 3-piece bathroom on this level enhances convenience and functionality. The converted garage presents an outstanding opportunity as a self-contained dwelling unit. This separate space boasts a complete setup with full kitchen, one bedroom, and full bathroom perfect for in-law accommodations, rental income, or guest quarters. (id:47351)
1780 Gore Road
London East, Ontario
Large 4 bedroom brick home on 0.498 acre lot. RSC1, RSCS, RSC5 Zoning allows for many possible commercial uses. Properties like this are hard to come by and rarely come available to buy. Amazing Location. This property is available for quick vacant possession. (id:47351)
110a Gilkison Street
Brant, Ontario
Luxurious 3 Storey Semi- Detach, With Beautiful Hardwood Floors All Through The Interior. It Comes With 3Bedrooms, 4Bath, Finished Ground Level Walk Out To Backyard And Covered Porch Area. High Quality Finishing, Gorgeous Kitchen With Quartz Countertop. Pot Lights Galore On All Levels. Fenced Yard. Close To Many Amenities Including Grocery Stores, Retail Shopping. (id:47351)
29 Bradbury Road
Hamilton, Ontario
Welcome to this elegant freehold 3-bedroom townhouse located in one of Stoney Creek's most desirable neighborhoods.This beautifully maintained 1,840 sq. ft. home offers a warm, inviting atmosphere with a spacious and functional layout-ideal for families and first-time buyers alike. The bright kitchen seamlessly connects to the dining and living areas, creating an open and welcoming space for everyday living and entertaining with R/I Gas Line for future Gas Stove upgrade if needed. Upstairs, you'll find three comfortable bedrooms along with the convenience of bedroom-level laundry.The walk-out basement (almost 650 sq. ft) offers exceptional versatility, perfect for a recreation room, home office, or potential in-law suite.Conveniently Situated near major highways, shopping, parks, and top-rated schools, this home delivers an outstanding blend of comfort,location, and value.Don't miss your chance to make this charming property your own. (id:47351)
1-174 - 100 City Centre Drive
Mississauga, Ontario
An exceptional opportunity to acquire a thriving and well-established jewellery business located in the heart of Square One Shopping Centre in Mississauga. Armand Jewellers has been a trusted name in the community for over 39 years, offering a strong legacy of quality, craftsmanship, and exceptional customer service. The business benefits from high visibility and consistent foot traffic in one of Canada's busiest and most prestigious retail destinations. Armand Jewellers is also an authorized Pandora retailer, adding significant brand value and customer draw to the operation. This turnkey business comes fully equipped with display fixtures, an elegant showroom, trained staff, and a well-maintained inventory of fine jewellery and watches. The store has a proven track record of strong financial performance and enjoys an attractive and secure lease within the mall. Ideal for an investor, established jeweller, or entrepreneur looking to step into a profitable, reputable business with deep roots in the community. Financial statements, lease details, and full inventory are available upon request to qualified buyers. (id:47351)
1015 - 816 Lansdowne Avenue
Toronto, Ontario
Great amenities and location! TTC At Your Door Step. 8 Min Walk To Subway Station. GO Train Or Up Express. Bright and spacious one bedroom featuring an oversized bedroom, lots of storage space, U shaped Kitchen with Granite counter-top and owned parkingspace and locker! TTC at the door and only mins walk to Subway. Only mins to Dufferin Mall, Groceries, restaurants etc. Close To High Park, Dufferin Mall And Shoppers Drug Mart. **EXTRAS** Basketball Court, Party Room, Exercise Room, Billiards Room, Games Room, Yoga Studio, Sauna. Parking & Locker. (id:47351)
Basement - 1005 Farmstead Drive
Milton, Ontario
BRIGHT & SPACIOUS BACHELOR BASEMENT APARTMENT WITH PRIVATE SEPARATE ENTRANCE. RENOVATED WITH HIGHEST QUALITY AND MODERN FINISHES! CARPET FREE UNIT WITH HUGE BRIGHT WINDOWS, KITCHEN WITH QUARTZ COUNTERTOPS, SS APPLIANCES, WASHER & DRYER. INVITING LIVING ROOM WITH EASY ACCESS TO THE YARD. THE RENOVATED KITCHEN OFFERING LOTS OF CUPBOARDS AND STORAGE SPACE. METICULOUSLY MAINTAINED, MOVE-IN READY. NOTHING TO DO BUT BRING YOUR SUITCASE. MOST SOUGHT AFTER LOCATION! FAST COMMUTER ACCESS TO QEW, PUBLIC TRANSIT AND CONVENIENTLY LOCATED WITHIN WALKING DISTANCE TO ALL AMENITIES AND GREAT SHOPPING. A+++ TENANTS. RENTAL APPLICATION, FULL CREDIT REPORT, JOB VERIFICATION ARE REQUIRED. NON SMOKER. FLEXIBLE CLOSING. TENANT IS RESPONSIBLE TO PAY FOR 30% OF TOTAL UTILITIES WITH THE UPPER MAIN TENANT. (id:47351)
9 Stalwart Industrial Drive
Stouffville, Ontario
Vacant industrial land in a well-established employment area. 9 Stalwart Industrial Drive offers substantial buildable and usable space for warehousing, light manufacturing, distribution, or service-based businesses. The property includes a designated wetland, yet leaving ample developable area. Located within a professional industrial park with excellent access to Hwy 404 and proximity to local amenities, this site is ideal for investors or developers seeking a prime industrial opportunity in York Region. (id:47351)
6523 Wellington 7 Road Unit# 32
Elora, Ontario
This one of a kind 2 bedroom plus den, 3 bath suite is an expansive 2,330 sq ft Custom Residence. Perfectly designed with a traditional home layout, its ideal for downsizers transitioning to condo living offering plenty of space and the ability to keep your large furniture. The open concept layout includes 10' ceilings and features a spacious kitchen with a large island with seating for four, and a rare walk-in pantry. A walkout leads to a private patio, perfect for outdoor dining and relaxation. The generous dining room accommodates a large table and is surrounded by windows with views of lush greenery. The open living room, with a cozy gas fireplace, offers space for multiple seating areas. Wall-to-wall windows frame stunning views of the Elora Gorge, the Elora Mills stonework, and Tranquil River views. Retreat to one of two expansive primary suites, each with walk-in closets, ensuite bathrooms, and walkouts to a private balcony overlooking the river. Fall asleep to the soothing sounds of flowing water. A versatile den is ideal for an office, TV room, or guest room. Additional highlights include being the only residence in the building with large laundry room complete with cabinetry and sink, gas fireplace, indoor parking with EV charger, and a storage locker just steps from the front door. Located on the highly desirable riverside trail level, this unit is especially appealing to pet owners and those who value the option of having direct access without reliance on an elevator. Just steps from Elora's top restaurants, shops and cafes, residents also enjoy resort style amenities including a Concierge, Lobby Coffee Bar with daily fresh pastries, Furnished Outdoor terrace, Elegant Lounge and Party Room, Fitness Center, Yoga Studio and Outdoor Pool with Spectacular River Views!! (id:47351)
Lower - 18 Northview Avenue
Toronto, Ontario
This lovely bachelor suite in Hunt Club boasts new laminate floors, a modern kitchen with newer appliances, and an updated bathroom. Shared laundry is also available. You'll love the convenient location steps away from TTC, Toronto Hunt Club Golf Course, Blantyre Park & Blantyre Pool, Kingston Rd Village, LCBO and the beach. Please note that parking is not available. All utilities are included. (id:47351)
50 Shoreacres Drive
Kitchener, Ontario
Beautiful detached home available for rent in Trussler Kitchener. This stunning Home backs on to the park, is 1,950 SqFt with a double car garage and double wide driveway (parking for 4 cars). It features 3 bedrooms, 2.5 bathrooms, open concept living and dining, second floor family room, master bedroom with ensuite and big walk-in closet, upper floor laundry, and a beautiful bright layout with fenced backyard. Main level features gas fireplace, hardwood floor and 9 foot ceilings! Kitchen features stainless steel appliances and granite counter tops with under-mount sink. The unfinished Basement has upgraded large windows for more light and can be put to multiple uses. Neighborhood features an elementary and high schools, daycare, parks, trails, shopping, entertainment, public transit, and is Minutes to Express Way and HYW 401... (id:47351)
332407 Highway 11 N
Armstrong, Ontario
Discover an unparalleled opportunity for your business with this exceptional 37-acre commercial property, ideally situated on Highway 11 North. Incl. 2 lots. Located strategically between Temiskaming Shores and Kirkland Lake, this site offers outstanding visibility and easy access, with 11 acres of direct highway frontage ( 548 feet) and a 26-acre southern entrance. You can add your logistics capabilities with a railway line running along the property's east side. The site includes an 8,985 sq ft industrial building, currently configured as a concrete manufacturing plant with 15- and 33-ft ceiling heights and 2 12 x 13 garage doors, ideal for a range of industrial operations. A dedicated 400 sq ft office building is also on-site, providing ideal administrative space. 2 bathroom & septic system in- place. This versatile property is ready to support a wide array of commercial and industrial ventures. Trucking, manufacturing, and Hydro is a three-phase, large, secure yard for equipment. This prime location can unlock significant potential for your business's expansion and success today. (id:47351)
2231 Hilton Rd
Hilton Beach, Ontario
Just steps from the beach at Twin Lakes on St. Joseph Island. This 2 bedroom 1 bathroom has septic and drilled well. Close to Hilton Beach and Richards Landing. Private setting with mature trees. (id:47351)
00 Adams-Cummings Road
Trent Lakes, Ontario
Your rural sanctuary calls! 5.55 acres in a beautiful natural setting buffered by old growth trees, wetlands and a shelving of limestone out cropping's. The perfect location to enjoy birding and wildlife sightings. Upper meadowlands are peaceful and private. The perfect country escape! Partially fenced with all survey stakes and ribbons professionally relocated in Summer 2023 to confirm existing 1994 land survey. (id:47351)
2 Alwington Avenue
Kingston, Ontario
Few homes capture both history and possibility the way 2 Alwington Avenue does. Set on a fully fenced corner lot of ~0.36 acre (15,950 sq ft) in Kingstons most distinguished neighbourhood, this limestone residence is more than a home it is a private estate within the city. A property of this scale is exceptionally rare downtown, offering the space, privacy, and flexibility most can only dream of. Inside, light pours through oversized windows, animating gracious rooms designed for both everyday living and memorable gatherings. Every corner of the house feels designed for connection whether with family, guests, or the outdoors. With five bedrooms plus a study (6th Bedroom Potential) and Five (5) baths across 3 levels, the home easily accommodates a growing family or multigenerational living. Period details, wide-plank floors, abundant storage, and fine wood trim underscore its enduring character. Yet the story extends far beyond the walls. The fully fenced grounds unfold into a true city oasis: swim in the in-ground pool, dine on the stone patio, and let children play safely on the expansive lawn. A detached 700 sq ft garage, positioned at the far end of the lot, provides parking and workshop/studio potential and strengthens the sites flexibility. And with a lot of this size, the future holds exciting possibilities. The frontage and depth suggest potential for additional lots or a thoughtful redevelopment (subject to approvals), adding another layer of value to an already remarkable property. Cherished by one family for over five decades and marked by a heritage plaque (c.1850), this residence offers both stature and opportunity. A rare convergence of land, location, and legacy: moments to hospitals and campus, steps to lakefront trails, and room to grow for decades. If you have been waiting for a Kingston address worthy of being a forever home, this is the one. (id:47351)
21834 Hwy 3
Wainfleet, Ontario
For more info on this property, please click the Brochure button. Welcome to a rare modern farmhouse estate on 4.5 fully approved acres, where refined design meets estate-scale versatility. Completely rebuilt and move-in ready, this private retreat offers a brand-new custom home, new 3-car garage, resort-style cabana, renovated legal guest house with loft, and an impressive approx. 6,500 sq ft two-storey post-and-beam barn that is insulated and heated, with concrete floors - each structure fully permitted and professionally finished. The main residence showcases bold black board-and-batten siding, modern rooflines, and oversized architectural windows. Inside, a vaulted great room anchors the home, seamlessly blending kitchen, dining, and living spaces for effortless entertaining. A flexible foyer/flex room, dedicated office/den, full laundry, and powder room enhance everyday function. The private bedroom wing features a serene primary suite with walk-in closet and spa-inspired 5-piece ensuite, plus a second bedroom with its own full ensuite. A sunlit rear deck overlooks peaceful greenery and leads to a picturesque bean-shaped pond with dock - an ideal setting for outdoor dining, fireside evenings, or quiet reflection. Designed for a true live-work lifestyle, the guest house and barn provide exceptional flexibility for studios, offices, creative work, consulting, storage, or income-generating uses (buyer to verify permitted uses). With acres to spread out, the property offers rare separation between living, working, and entertaining spaces. Additional highlights include a premium asphalt driveway, fully fenced grounds with custom gated entry, security monitoring, and upgraded utilities including a new 200 AMP service pole. Ideally located minutes to Port Colborne and Wainfleet, with easy access to beaches, golf, marinas, and under two hours from the GTA, this estate delivers privacy, luxury, and opportunity - without compromise. (id:47351)
485 Tansley Street
Shelburne, Ontario
This Exceptional entertainers dream Detached Four Bedroom Home is situated on a Premium Corner Lot in Shelburne. The Beautifully Finished Basement Features A Spacious Recreation Room, An Additional Room Ideal For A Home Gym Or Office, A Granite Wet Bar With A Mini Fridge and Wine Cooler, Built In Wall Units, A Speaker System, And A Modern Washroom. The Main Floor Boasts Hardwood Throughout, A Formal Dining Room With Elegant Coffered Ceilings, And An Extra-Large Opening Leading To A Bright, Modern Kitchen With Quartz Countertops and Stainless Steel Appliances - Perfect For Gatherings. Upstairs, Enjoy The Convenience Of Second Floor Laundry And A Luxurious Primary Bedroom, Complete With A Large Walk-In Closet and Spa Like Ensuite Featuring A Soaker Tub and Separate Glass Shower. This Home Combines Luxury, Comfort, and Functionality - A True Must-See! (id:47351)
88 Gort Avenue
Brant, Ontario
Stunning Freehold Two-Storey Townhome for Lease in the highly sought-after Riverbank Estates. Ideally situated adjacent to a park with direct trail access, this home is surrounded by picturesque forested walking trails and is just steps from the Nith River. The community is nestled within the Nith River Peninsula, offering seamless access to Barker's Bush trails and nearby Lions Park. This beautifully designed home features three generous bedrooms, 2.5 bathrooms, and a family sized garage, along with a nicely sized private backyard. The main floor boasts soaring 9-foot ceilings and an inviting open-concept layout, pot lights, perfect for everyday living and entertaining. The modern kitchen includes a center island, extended-height upper cabinets, and flows effortlessly into the spacious living and dining areas. Luxury vinyl upgraded flooring runs throughout the main level, and the first floor, adding both style and durability. Convenient second-floor laundry adds everyday functionality. A perfect blend of nature, comfort, and convenience-ideal for tenants seeking a premium lifestyle in a serene yet accessible location. (id:47351)
89 King Street W
Brockville, Ontario
Well-maintained and clean second-floor two-bedroom apartment with the main entrance located on King Street West. This unit offers excellent accessibility to all amenities along King Street, including shops, restaurants, and public transit. No parking is included with the unit. Heat, Water and hydro are extra at a flat rate of $150 per month. Ideal for tenants seeking a convenient urban location in a well-kept building. Actual pictures may differ from those shown. (id:47351)
867 Beach Boulevard
Hamilton, Ontario
This premium location. Whether you're an investor, builder, or future homeowner this Rear opportunity to build your a dream home on this prime vacant residential lot in Hamilton beach! excellent size 40.7 ft X 140.3 ft depth, this lot is fronting on Lake Ontario, offering a perfect blend of exceptional view, tranquility and convenience. Easy access to QEW, shopping, schools, parks, and all essential. All property info. must be independently verified. (id:47351)
106 Columbus Gate
Hamilton, Ontario
Welcome to Central Park! Located just steps from scenic trails, transit, and shopping, this stunning Westbrook model by award-winning Losani Homes offers modern living in a master-planned community. Situated on a quiet crescent, this beautifully maintained home features hardwood and tile flooring throughout, hardwood floors in the family room, and plush flooring in the bedrooms. The bright white extended-height kitchen cabinets with quartz countertops and sliding doors lead to a fully fenced backyard-perfect for entertaining. The upper level boasts a spacious primary bedroom with a walk-in closet and a luxurious 5-piece Ensuite bath. The fully finished basement includes two bedrooms and a living area, ideal as an in-law suite or for extended family. (id:47351)
