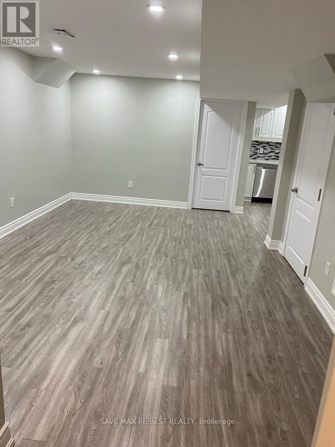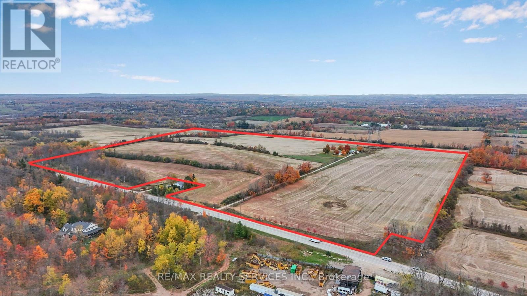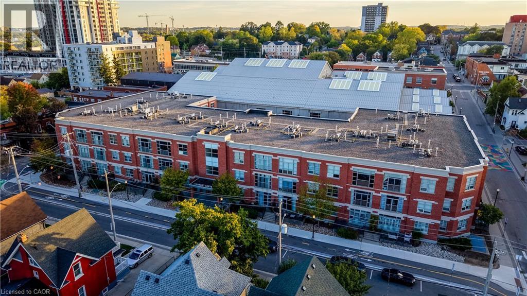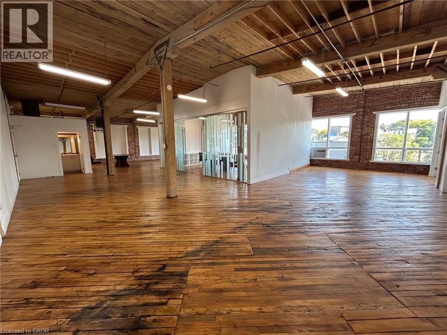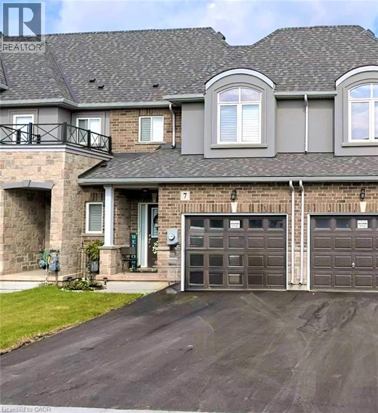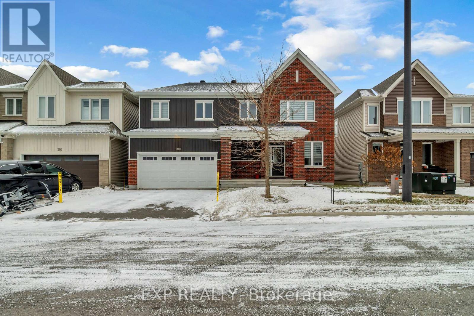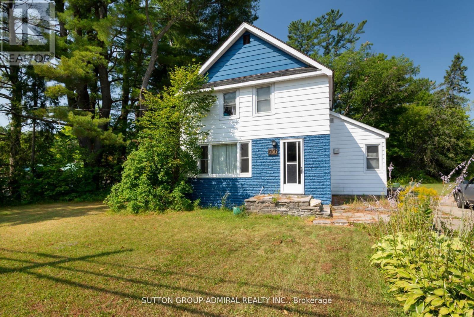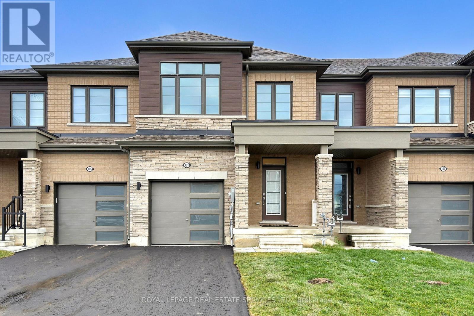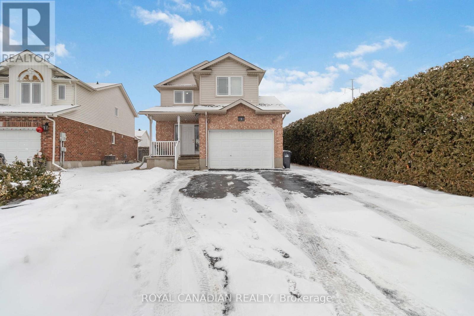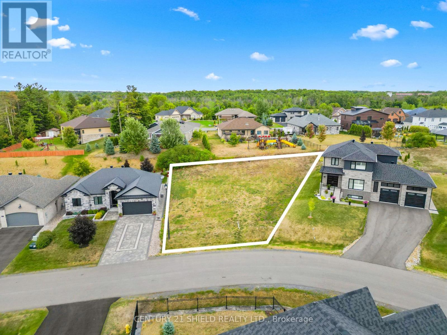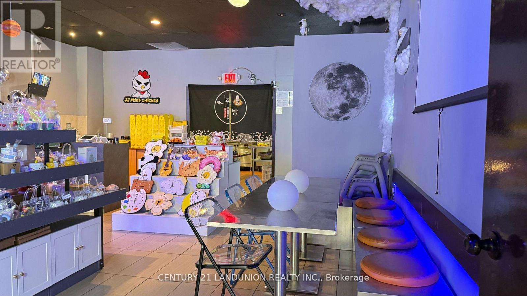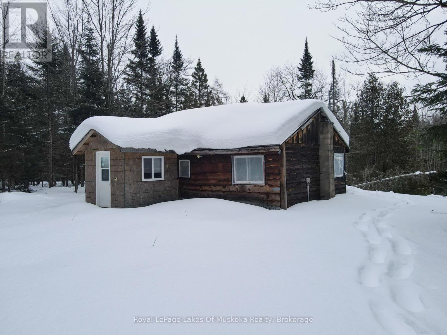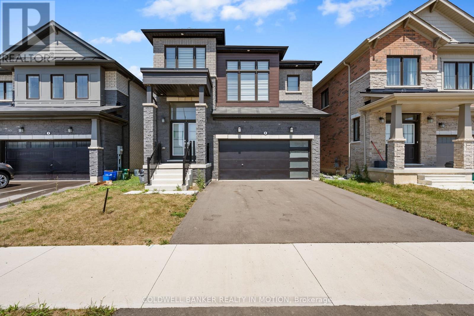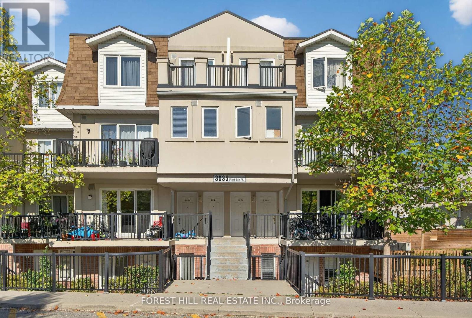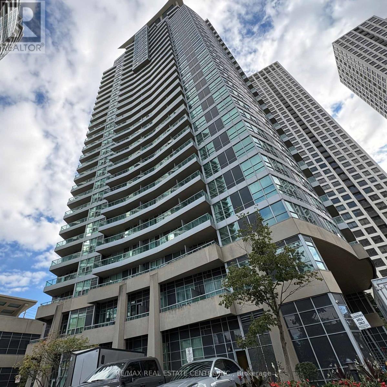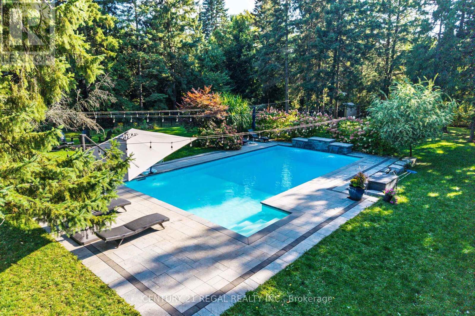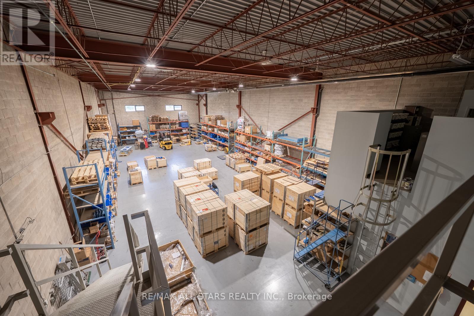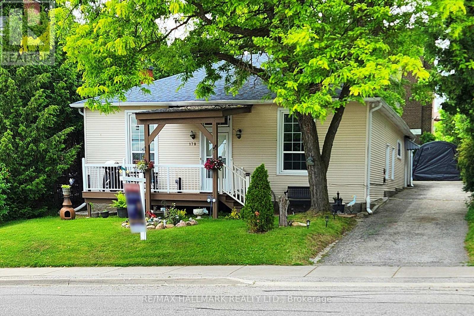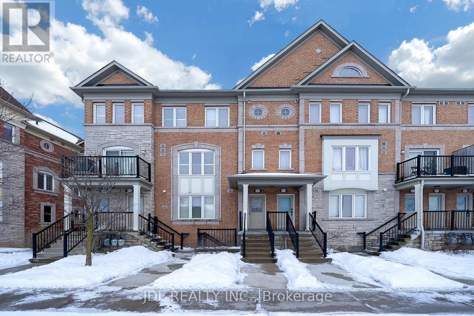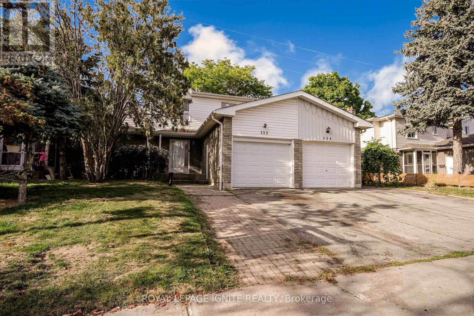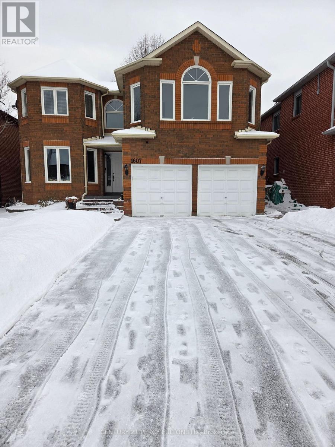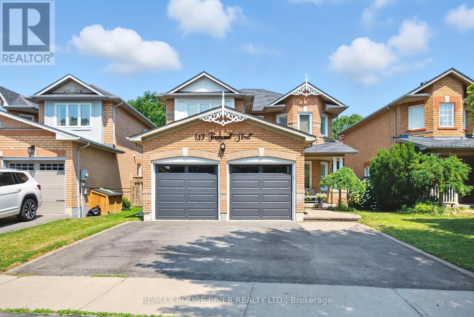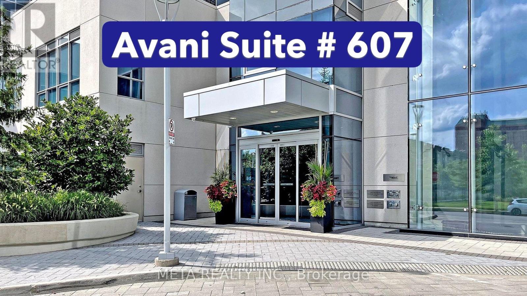Bsmt - 20 Isle Royal Terrace
Brampton, Ontario
Bright and Spacious. Prime Location. Luxurious One Legal Bedroom Basement Apartment. Pot lights and Stainless Appliances. Private Laundry. One Car Parking Space. Facing park. Step to Schools, Shopping, Restaurants, Grocery, Hwy 407 & 401, Public Transit. $1550 + 35% utilities (id:47351)
11889 Fourth Line
Halton Hills, Ontario
Prime Location! Exceptional Opportunity To Own 78+ Acres, Including 72+ Acres Of Workable Land Currently Leased On A Year-to-year Basis, Providing Steady Cash Flow. Amazingly Situated Minutes From Acton And Georgetown, And Just 10 Minutes To Milton And Hwy 401. Providing A Perfect Blend Of Rural Tranquility And Urban Convenience. The Property Features A Well-maintained 3 Bedroom, 2 Bath Home With Updated Kitchen And Bathrooms, Separate Living And Family Rooms, And A Bright Sunroom Offering Plenty Of Natural Light And Space. As A Bonus, Architectural Drawings Are Available For A Custom 6,000+ Sq. Ft. Luxury Home With A 4-car Garage, Providing The Ideal Opportunity To Create Your Dream Estate In A Highly Desirable Location. Great Future Investment Potential. (id:47351)
165 Duke Street E Unit# 105
Kitchener, Ontario
Downtown Living at Its Best! Welcome to Unit 105 at 165 Duke Street East, offering nearly 1,500 sq. ft. of stylish urban living in the heart of Downtown Kitchener. This spacious 2-bedroom plus den layout combines modern comfort with unbeatable convenience—just steps from the Kitchener Farmers’ Market, LRT, restaurants, shops, and the growing tech hub. Enjoy open-concept living with generous principal rooms, high ceilings, and large windows that fill the space with natural light. The den provides a perfect home office or guest space, and with two parking spots included, you’ll have the rare advantage of downtown convenience without compromise. Whether you’re a professional, downsizer, or savvy investor, this is a standout opportunity to own in one of Kitchener’s most desirable downtown addresses. (id:47351)
25 Milling Road
Cambridge, Ontario
Amazing Brick and Beam space available for rent in Hespeler Village, ideal for professional offices, studio, co-working space or more. Bright open plan layouts, traditional loft design, in suite washrooms and employee kitchenette. In addition, this suite features amazing views of the speed river and are within a 3 minute walk from Hespeler Village shops, cafes and restaurants! Ample parking. Please contact us for a viewing of this amazing office space today. 2,720 sf. Additional TMI is $2.00 psf. (id:47351)
7 Pinot Crescent
Stoney Creek, Ontario
Welcome to the foothills of Winona, 7 Pinot Crescent is home just as beautiful as the escarpment views surrounding it! This open concept move-in ready home is perfect for a family of any size! With 3 bedrooms and 2.5 baths this townhome shows like a new. The gleaming hardwood floors greet you as you walk into the home and the modern kitchen with stainless steel appliances and an oversized island that allows tons of seating gives so much space to entertain and enjoy! California shutters compliment all the windows and the open concept layout of the main floor is perfect for even the pickiest of tastes! The upgraded oak staircase leads you upstairs to 3 large bedrooms including a primary suite has double closets and a glass shower in ensuite. A rare mandoor from the garage into the backyard makes outdoor enjoyment a breeze with this home! Located in one of the best areas in Stoney Creek. This home has easy highway access, is close to the power centre with shopping, newly built schools and of course the world famous Winona Peach Festival! It is time to call this perfect home yours! (id:47351)
208 Douglas Fir Street N
Ottawa, Ontario
Welcome to this exceptional 50 foot lot beautiful home offering over 3,100 sq. ft with many many upgrades and all the upgrades are available on pdf file upon request, it is also attached on MLS. This lot is sold currently by the builder at $1, 039, 990 without any upgrades. The main level features 9 ft. ceilings, upgraded hardwood flooring throughout most of the home, high-end stainless steel appliances, a dedicated home office/study, and a chef-inspired kitchen complete with an oversized island and premium quartz countertops. Sun-filled living and dining areas create an inviting environment ideal for both relaxation and entertaining. Upstairs, you'll find Five generously sized bedrooms, each thoughtfully placed. The spacious primary suite boasts a luxurious 5-piece ensuite with a spa-like atmosphere . The finished lower level with spacious recreation room includes a full bathroom. Located in a vibrant neighborhood perfect for your lifestyle. Act now, this gem won't last! Book your private showing today! All measurements and taxes are approximate and should be verified by the buyer (id:47351)
536/538 Muskoka Road 3 N
Huntsville, Ontario
A rare and versatile opportunity awaits at 536 & 538 Muskoka Road, offering a well-maintained, move-in-ready family home paired with a newly severed, build-ready lot in a highly desirable location. The home features 4 bedrooms and 2 full bathrooms, a rare find at this price point.The updated kitchen (2019) features stainless steel appliances and a new stove, while the spacious living room is ideal for everyday living and entertaining. Recent improvements include updated addition of second bathroom on second floor, renovated main floor bathroom, New energy star rated windows in most of the main floor (2022), upgraded 100 Amp panel, and new attic insulation brought up to above Ontario Building Code Standards (2022). A main-floor bedroom works well as a home office with fibre optic internet. The home is serviced with municipal water and sewer. Durable metal roofing, vinyl siding, forced-air gas heating, providing comfort and low maintenance. Paired with a newly severed R2-zoned lot. This level, construction-ready parcel boasts an existing driveway and is ideally suited for a custom single-family residence or an income-generating duplex. Perfectly positioned within walking distance to Spruce Glen Public School and Huntsville District Memorial Hospital, Arrowhead Provincial Park is a short five-minute drive away, and Algonquin Park is only 30 minutes away.A robust, certified daycare is just steps away on Chaffey Township Road, ideal for growing families. This prime location offers both lifestyle and practicality. (id:47351)
161 Brighton Lane
Thorold, Ontario
Welcome to this lovely 3-bedroom, 3-bathroom townhouse, offering the perfect blend of comfort, style, and convenience. Nestled in a desirable, family-friendly neighborhood, this home is designed for both relaxed living and effortless entertaining.The main floor features an open-concept layout with high ceilings and large windows that invite an abundance of natural light. The open concept kitchen offers stainless steel appliances and plenty of counter space. Designated breakfast area is a convenient walk-out to the backyard. Living and Dining are perfect for family gatherings.Upstairs, the spacious primary bedroom serves as a serene retreat, complete with a large walk-in closet and a ensuite bathroom. Two additional generous-sized bedrooms and a full bath provide ample space for family or a dedicated home office/guest suite. And to have Laundry on the second level/bedroom floor!! What a luxury when you don't have to run to the basement to run a cycle!Spacious basement allows for a clean canvas to add your own touch and finish as per your family needs. Ideally located in close proximity of 406 and Barkers Pkwy for easy access to Niagara/Toronto/GTA. Proposed elementary school in the vicinity, as per The District School Board of Niagara (DSBN) (id:47351)
3 Melrose Place
Guelph, Ontario
Welcome to 3 Melrose Pl, a beautifully maintained and thoughtfully designed home that offers space, functionality, and comfort for the modern family in the west end of Guelph. From the moment you enter, the inviting main floor welcomes you with a sun-filled living room that sets the tone for relaxation and everyday living. A separate dining area creates the ideal setting for family meals and memorable gatherings, while the well-designed kitchen offers both functionality and flow. Completing the main level with a convenient 2-piece washroom, thoughtfully placed for guests and daily use. Upstairs, the second floor unfolds into a private retreat featuring three well-proportioned bedrooms designed for rest and comfort. A stylish 3-piece bathroom serves the bedrooms, while the open bonus area adds a unique touch to this level. Whether you envision a cozy family lounge, a kids' play zone, or a quiet home office, this flexible space adapts beautifully to your needs. The finished basement extends the home's living potential, offering a spacious open recreation room ideal for movie nights, games, or entertaining. A 3-piece bathroom and a dedicated laundry area complete the basement, adding convenience and functionality. Outside, the home truly stands out with its 1-car garage and a large driveway with no sidewalk, offering ample parking. The flat, fully fenced backyard-newly installed for added privacy-sits on a stunning corner lot and features a handy storage shed. This outdoor space is perfect for relaxing, gardening, or hosting summer gatherings,making this home a true standout inside and out. (id:47351)
7 Matthew Kieran Crescent
South Stormont, Ontario
In a neighbourhood where every home is a showstopper, yours could be next! Nestled in one of the citys most prestigious neighbourhoods, the prestigious Arrowhead Estates community, only min. to Cornwall & an hour to MTL/Ottawa: This prime lot offers a rare opportunity to build the home of your dreams in a community defined by elegance and sophistication. This 0.244-acre lot is fully serviced with municipal water, sewer, natural gas, cable, and Bell. Surrounded by executive estates, manicured landscapes, and tree-lined streets, this property combines exclusivity with convenience just minutes from the waterfront scenic trails, dining, shops, top-rated schools, and picturesque parks. Furthermore, you will also enjoy the nearby St. Lawrence River, beaches, bike paths, marinas, golf courses, and the Upper Canada Bird Sanctuarya paradise for outdoor lovers and nature enthusiasts. Whether you envision a contemporary architectural masterpiece or a timeless estate, this lot provides the perfect canvas to bring your vision to life. With its desirable location and refined surroundings, its not just land its a lifestyle investment in one of the most sought-after addresses. Municipal services on the street are available. TBC with the township for hook-ups & costs/permits. Buyer to do their own due diligence. Please allow 24 business hours irrevocable with all offers. (id:47351)
2539 Eglinton Avenue W
Toronto, Ontario
The Well Established Korean Fried Chicken Restaurant For Sell. Crossing Eglinton Ave with High-traffic and Convenient Location Surrounded By Residential and Office Building. Training Will Be Provided By Seller. Monthly Rent $3800, TMI Included, One Year Lease Remaining With 5 Years Renew Option or New Five Plus Five Year Lease. Easy Run And Operate By Family. (id:47351)
1238 Star Lake Road
Mcmurrich/monteith, Ontario
Escape to your private 79 acre paradise! Featuring a three season cabin, it provides an ideal retreat for nature lovers, hunters or a place to lay your head as you build a permanent residence. This stunning property offers year-round road access and is perfect for building your dream home, hunting, camping, or enjoying endless recreational activities. With ample space and natural beauty, this piece of land provides the ultimate outdoor lifestyle. Whether you're looking for a serene retreat or an adventure-filled getaway, this property has it all. Use the existing three season dwelling Don't miss the opportunity to own your own slice of heaven! (id:47351)
15 North Water Street
Kawartha Lakes, Ontario
DIRECT WATERFRONT! This charming 2,000+ sq. ft. home sits on a 162-ft WIDE direct riverfront lot on Gull River, offering seamless access to Balsam Lake and the iconic Trent-Severn Waterway. Perfect for boating, nature lovers, or those seeking a serene lifestyle. This home has been lovingly maintained and updated over the years. Featuring 4 spacious bedrooms and 2 bathrooms, this home offers multiple living spaces with panoramic water views.The main level includes a formal living room with side entrance, a family-sized kitchen with a dining area overlooking the water, a bright & spacious family room with a walk-out to a large deck and a lovely sunroom with a fireplace insert and walk-out to deck overlooking the water- a perfect place to relax and take in nature. A convenient combined two-piece bath and laundry is also located on this level. Upstairs, the primary bedroom boasts stunning water views, while 3 additional bedrooms provide space for family and guests. A newly renovated 4-piece bath completes the upper floor. Outdoors, enjoy the expansive landscaped yard, with easy access to the waters edge with a convenient dock for your boat and toys. The extra large deck is ideal for entertaining and provides views of the river to mouth of Balsam Lake. This home is located in the town of Coboconk or Coby as we like to say, offering restaurants, a marina, Tim's and essential services. Larger towns like Lindsay and Fenelon Falls are a short drive away. Many updates over the years include Metal roof, Windows, Electrical, Ultra Violet System, Flooring, and Bathrooms. With proximity to both nature and amenities, this home offers a rare blend of convenience and tranquility. Whether you seek a full-time residence or a waterfront retreat, this property is the perfect place to live, relax, and enjoy all that the Kawarthas has to offer. (id:47351)
6 Discovery Drive
Thorold, Ontario
Rare Opportunity Fully Furnished Rocklyn Model with Stunning Pond Views Welcome to this exceptional Rocklyn 34' home in Calderwood, Elevation B, a spacious single-family detached home designed for comfort, luxury, and modern living. Featuring 4 spacious bedrooms and 3 beautifully finished bathrooms, this fully furnished home is move-in ready with elegant upgrades throughout. The thoughtfully designed layout showcases quartz countertops, hardwood flooring, smooth ceilings, and a stylish kitchen backsplash, creating a contemporary yet inviting atmosphere. The modern kitchen is equipped with high-end stainless steel appliances, while roller blinds and an ensuite washer and dryer add to the homes convenience. A double-car garage and a 2-car driveway provide ample parking, and the large unfinished basement offers endless possibilities for storage or future customization. What truly sets this home apart is its prime location backing onto a serene pond, providing unmatched privacy and a peaceful retreat to enjoy nature right from your backyard. Situated just 15 minutes from Niagara Falls, this home offers easy access to shopping centers, Niagara College, Brock University, and top-rated schools, making it perfect for families and professionals alike. Plus, this home is backed by Tarion Warranty, giving you peace of mind with quality assurance and protection. Dont miss this rare opportunity to own a stunning home in one of Thorolds most sought-after communities schedule a viewing today! (id:47351)
2022 - 3035 Finch Ave Avenue W
Toronto, Ontario
Bright and well-maintained 1-bedroom plus den, 1-bath unit in the sought-after Harmony Village community, offering 690+ sq. ft. of functional living space. Features a modern open-concept layout with a walkout to a private balcony. The den is ideal as a second bedroom or home office. Includes parking and a locker for added convenience. Prime location with 24-hour TTC access, the new Finch West LRT, Costco, schools, parks, Humber River trails, and everyday amenities nearby. Minutes to Highways 400 & 401, 15 minutes to Humber College and York University, and just one bus ride-7 minutes-to Albion Mall. Perfect for first-time buyers, downsizers, or investors. (id:47351)
1605 - 33 Elm Drive W
Mississauga, Ontario
Welcome to 33 Elm Dr #1605. Discover urban living at its finest in this spacious open concept condo, ideally situated in the heart of Mississauga. Enjoy the convince of the city life with shopping, dinning and entertainment just steps away. Perfect for modern living and entertaining. Large windows that fill the space with sunlight. Stainless steel appliance and ample counter space for your culinary creation. Great amenities; indoor / outdoor pool hot tub, sauna, gym, library, sundeck theater, yoga room, 24 hours concierge/ security, party room ideal for hosting gathering and celebrations and much more. (id:47351)
4434 Cedar Springs Road
Burlington, Ontario
Charming tudor-style 4-bedroom home on nearly 1 Acre with a gorgeous saltwater pool. Welcome to this character-filled residence that blends timeless Tudor charm with modern comfort. The inviting exterior showcases classic gables and a red brick facade, enhanced by mature trees that provide both privacy and curb appeal. Set on almost an acre, this property offers an incredible lifestyle with an amazing saltwater pool featuring a waterfall, expansive yard space, tiered porch and a convenient 2-car garage. A separate side entrance provides flexibility for guests or potential in-law/office access, and the large circular driveway offers ample parking for family and visitors. Inside, youll find bright, spacious rooms with large picture windows that bathe the home in natural light. A dedicated home office provides the perfect space for working from home, while the thoughtful layout balances open gathering areas, ideal for both everyday living and entertaining. Modern conveniences include a whole-house reverse osmosis system and UV water filtration, ensuring clean water throughout. Outdoors, enjoy the beautifully landscaped front and backyard perfect for gardening, play, or simply relaxing in your private oasis by a stunning pool. (id:47351)
7 - 4700 Concession 4 Road
Uxbridge, Ontario
Welcome to 4700 Concession 4, Unit 7, in Goodwood, Uxbridge. This commercial end unit offers excellent exposure at the corner of Highway 47 and Concession 4, and it's just a short drive to Highways 404 and 407. With a total of 7,549 square feet, the space includes 4,700 square feet of open warehouse space, plus 2,770 square feet of office space spread over two levels. You'll also benefit from 23-foot clear height, giving you the flexibility for storage, racking, or specialized operations.This is a prime opportunity to establish your business in a highly accessible location. Sub Lease Until March 31st, 2029 with potential to extend for additional term. (id:47351)
178 Barrie Street
Bradford West Gwillimbury, Ontario
Rare Opportunity in the Heart of Bradford! This tastefully renovated and modernized home offers 2 fully separate main floor units, perfect for investors or multi-generational living. Featuring a stylish open-concept layout, the main living area boasts coffered ceilings, soaring heights, and an abundance of pot lights, creating a bright and airy space. The modern kitchen seamlessly flows into the spacious dining area, ideal for entertaining and comfortable daily living. Enjoy tall windows, laminate and hardwood flooring throughout, including in the loft. Nestled on a generously sized, mature lot, the expansive backyard offers endless potential for outdoor living, gardening, or future additions. The extra-long driveway provides parking for multiple vehicles. Easily convertible into one large home if desired. Located in a quiet, family-friendly neighborhood just minutes to schools, parks, shopping, GO Train/Bus, and Hwy 400/404. A unique turn-key opportunity-don't miss it! (id:47351)
2081 Bur Oak Avenue
Markham, Ontario
2 Bedroom + Den, Corner Townhome In Markham* Great Open Layout *Extra Long Garage W/2 Car Parking* Gourmet Kitchen W/Granite Countertops, High End Appl, Undermount Dbl Sink & More!*Sunfilled W/Many Large Windows*California Shutters Thruout!*Elegant Front Entrance Door*Mirrored Closet Sliding Door*High Demand Area-Close To Go Transit, Great Schools, Parks, Shopping Malls And All Amenities (id:47351)
122 Valdor Drive
Toronto, Ontario
our Private Oasis Awaits- 6 Bedrooms & No Rear Neighbors! Escape the city bustle without leaving it. This home offers the perfect sanctuary for a growing family, featuring 4 generous upstairs bedrooms and a rare, ultra-private backyard backing onto open space and no peering eyes from behind! The heart of the home is a sun-filled family room with a fireplace, ideal for movie nights. With a finished 2-bedroom basement for guests or a in-law suite, and 4 bathrooms to eliminate the morning rush, this home is designed for comfort. Steps to Alexmuir Park, transit, and great schools. Room to grow, room to breathe, room to live (id:47351)
Bsmt - 1607 Sandhurst Crescent
Pickering, Ontario
Gorgeous, Brand New, 2 bdrm basement with separate entrance. Washroom with a large walk in shower, Ensuite washer/dryer, stainless steel fridge, stove and range hood vented out, beautiful quartz counter top with seamless back splash, high ceilings. Located in high demand, Highbush neighborhood, walking distance to the largest urban Rough valley conservation area. All amenities nearby. school, pharmacy, doctors, groceries, banks, Rec Centre, Pickering mall, 5 mins to 401, 10 mins to Scarborough town. One parking spot on driveway. (id:47351)
139 Tremount Street
Whitby, Ontario
Tucked away on a premium ravine lot in the heart of Brooklin, this all-brick 4+1 bedroom home offers a rare blend of privacy, space, and everyday livability. Backing onto mature green space, the property enjoys a peaceful, natural setting that feels worlds away-yet remains close to schools, parks, and local amenities. Inside, over 2,700 sq. ft. of well-planned living space is filled with natural light and designed for both relaxed family living and effortless entertaining. Hardwood flooring and California shutters add warmth and polish throughout the main level, where open principal rooms flow seamlessly from the living and dining areas into a comfortable family room overlooking the ravine backdrop. The kitchen is bright and functional, with a walkout to a covered deck-an ideal extension of the living space and a perfect spot to enjoy the outdoors in every season. Whether hosting guests or unwinding at the end of the day, the setting is both tranquil and private. Upstairs, four generously sized bedrooms provide plenty of room for growing families. The fully finished basement expands the home's versatility, featuring a large recreation room, an additional bedroom, and a full four-piece bathroom-ideal for guests, extended family, or a private home office setup. Complete with a true double-car garage and set in one of Brooklin's most desirable neighborhoods, this ravine-side home delivers space, flexibility, and a setting that is increasingly hard to find. A standout opportunity to enjoy nature, privacy, and community-all in one address. (id:47351)
607 - 255 Village Green Square
Toronto, Ontario
Exquisite, Sun-Drenched Luxury at Avani Condos by Tridel! Step into modern sophistication with this stunning, sun-filled suite that radiates elegance and offers an abundance of space. The open-concept design maximizes every square foot, creating an inviting atmosphere that's perfect for both relaxing and entertaining.The chef-inspired kitchen is a true showstopper, featuring sleek granite countertops, built-in stainless steel appliances, and generous storage - everything you need to create culinary masterpieces. Indulge in resort-style living with unbeatable amenities, including FREE high-speed Internet, a state-of-the-art gym, a serene yoga studio, an elegant party room, a cozy guest suite, 24-hour concierge service, and professional on-site property management to ensure your peace of mind. Located in the heart of a vibrant community, this condo is just minutes from the TTC, Scarborough Town Centre, Kennedy Commons, Highway 401, Shops on Kennedy, stunning parks, top-rated schools, and more. Whether you're a first-time homebuyer or a savvy investor, this is an opportunity you don't want to miss. Make your move and own a slice of luxury in one of Scarborough's most desirable neighborhoods. Schedule your viewing today and experience the lifestyle you deserve! (id:47351)
