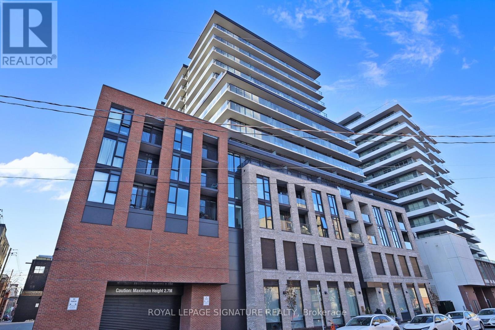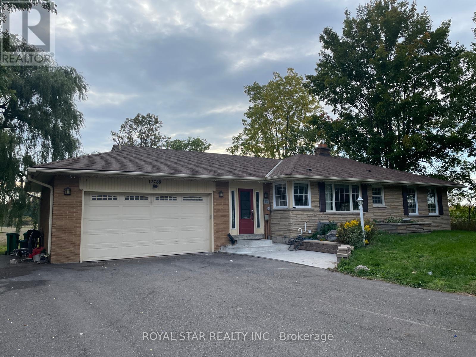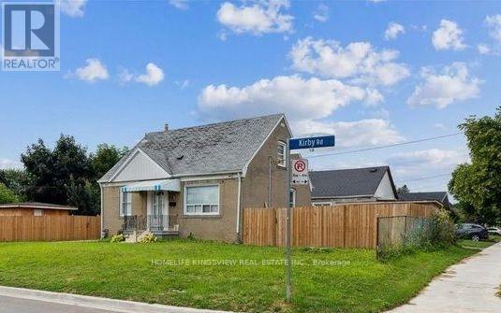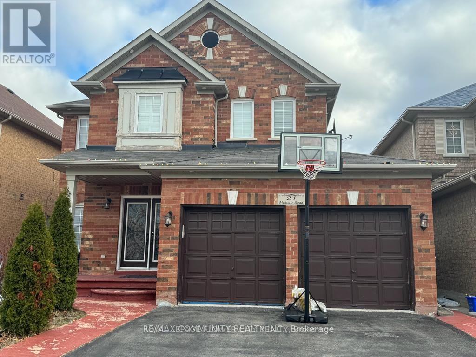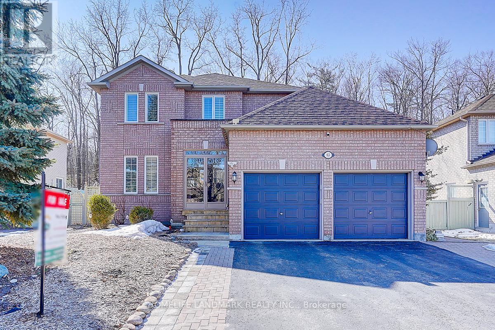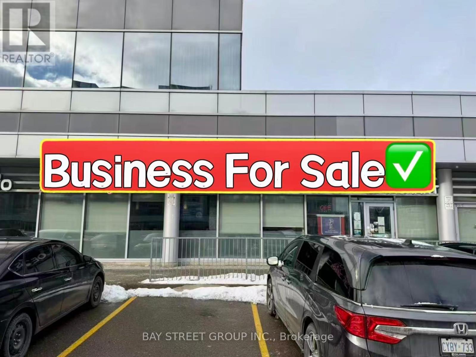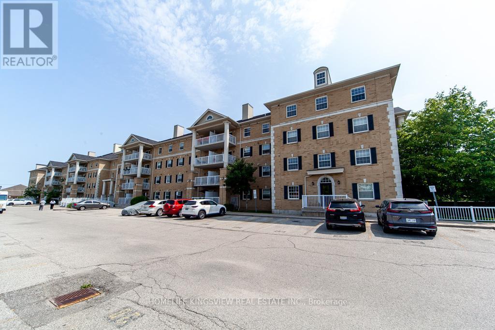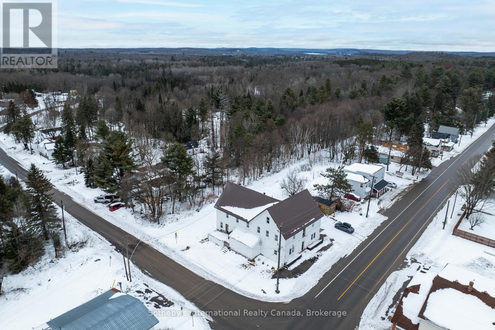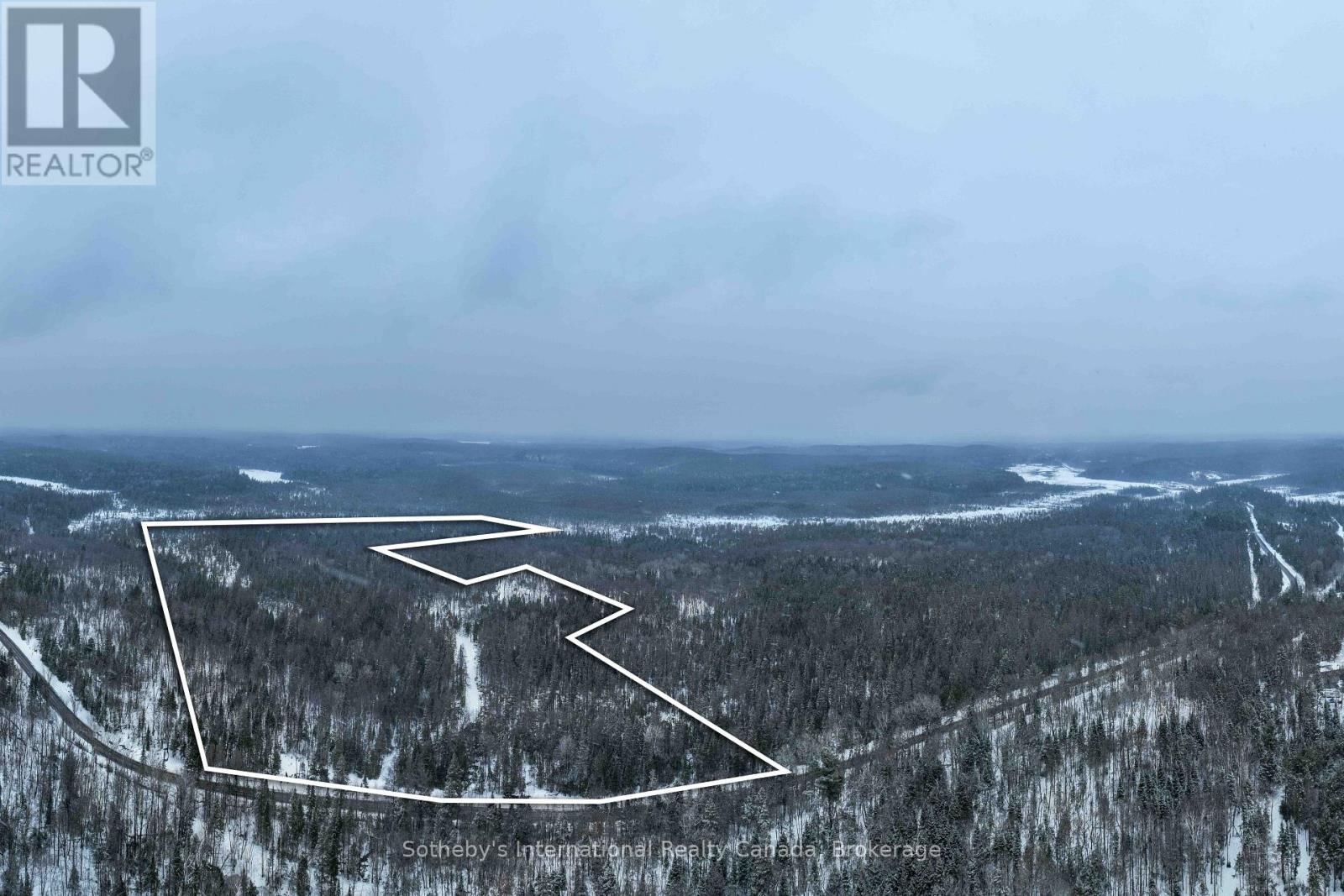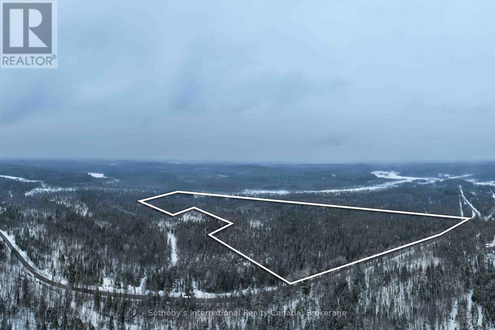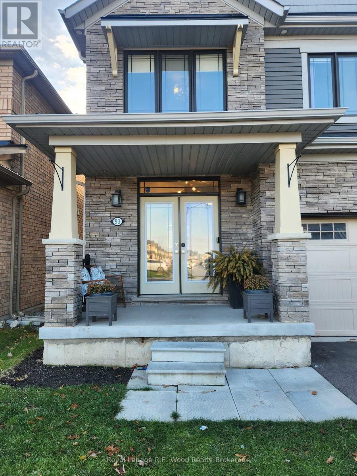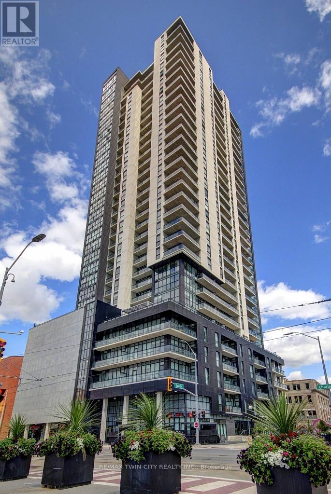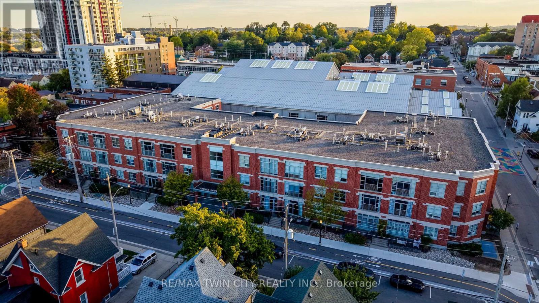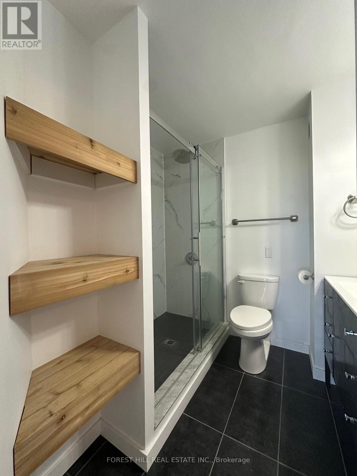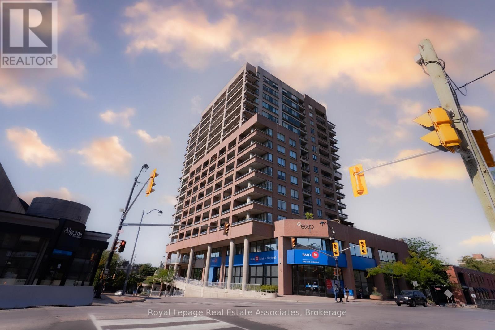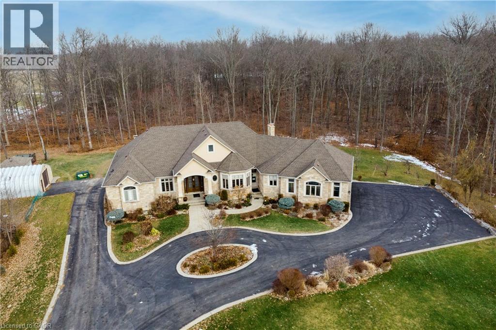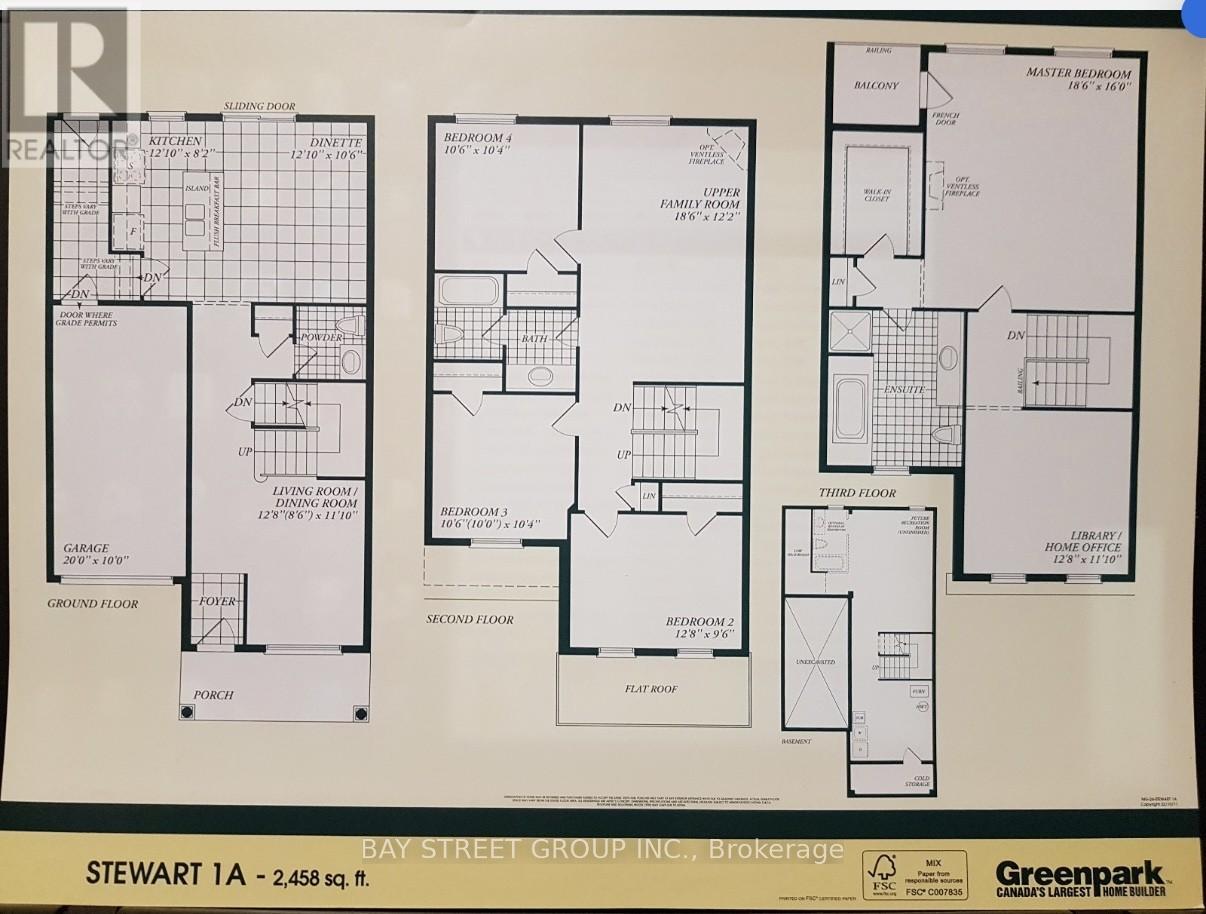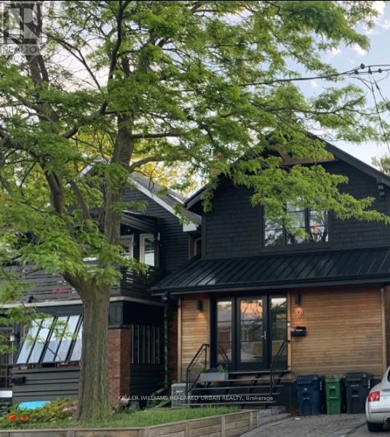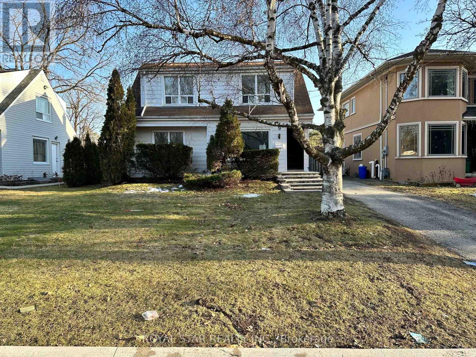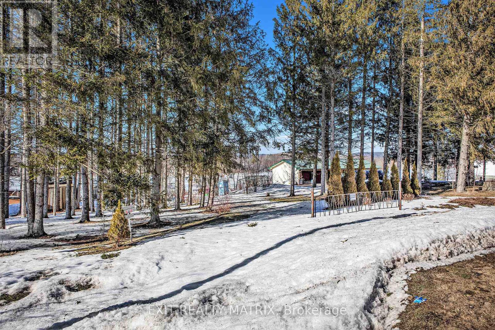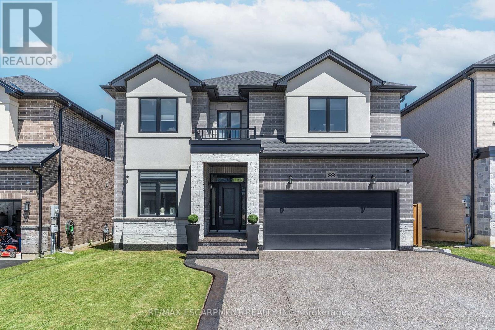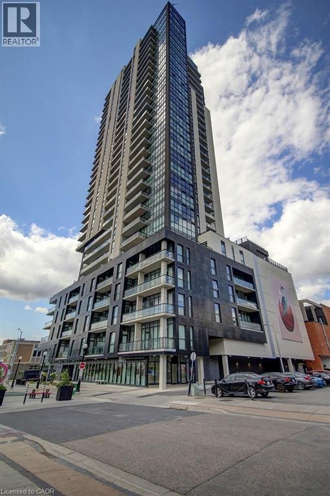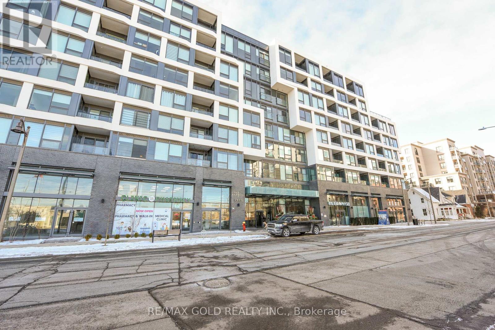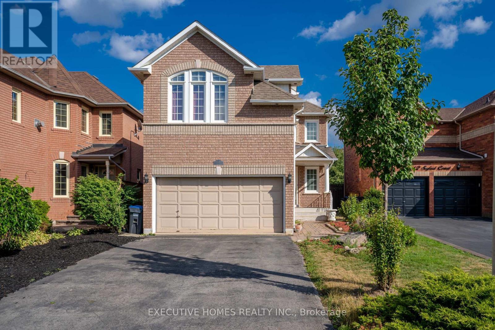315 - 1 Jarvis Street
Hamilton, Ontario
Welcome to 1 Jarvis Street, a stunning 1 bedroom den suite with 2 full washrooms in one of downtown Hamilton's most exciting new addresses by Emblem Developments. This intelligently designed layout offers a spacious den large enough to fit a bed, perfect for guests, a home office, or a multi-use space. Modern finishes, high ceilings, and floor-to-ceiling windows bring in abundant natural light. Enjoy urban convenience with walkable access to restaurants, shops, GO Transit, and the future LRT stop. Building amenities include a fitness & yoga studio, co-working lounge, outdoor terrace, and concierge service. A perfect opportunity for end-users and investors seeking style, comfort, and location in the heart of the city. (id:47351)
12788 Mclaughlin Road
Caledon, Ontario
Prime Location! Enjoy Countryside living while staying closer to city as well. One Acre Lot, close to newly proposed Highway 413. Mins Drive to Highway 410 and Brampton. No carpet in the house. Transform it into your dream home as per your liking and taste. (id:47351)
14 Kirby Road
Toronto, Ontario
**Incredible Investment Opportunity - MUST SEE!!**. 1.5-story residence offers income-generating potential, situated on a spacious 50 x 120 lot with opportunities for expansion, including the addition of a garden suite. The main home features four bedrooms, while the separate two-bedroom basement suite boasts its own entrance With Income Potential! Shared laundry facilities and three full bathrooms enhance functionality. Ample parking accommodates six vehicles within the private driveway, complemented by dual fenced side yards. Many Quality Upgrades Throughout, Absolutely Stunning! **EXTRAS** Maximum Garden Suite Area: 60 Sq. m/ Set Back from Property Line, min 1.5m/ set back from existing House, 5m or 7m Depending on the design and area proposed. (id:47351)
Bsmt - 21 Midvale Road
Brampton, Ontario
This basement apartment has a 2 bright Bedrooms, kitchen and washroom. Very spacious bedrooms and living space. Separate Laundry and Separate entrance through the Garage. Laminate flooring. Close to Schools, Bus and other Amenities. Move in and Enjoy!. (id:47351)
65 Crimson Ridge Road
Barrie, Ontario
Stunning Detached Home Located in a sought-after neighborhood. Features a double garage with inside entry, hardwood and ceramic flooring throughout, and bright, sophisticated living and dining spaces. The spacious eat-in kitchen includes a breakfast bar, while the large family room impresses with a gas fireplace and soaring cathedral ceiling. Main-floor laundry and powder room add convenience. The primary suite offers a walk-in closet and a spa-inspired ensuite. Step outside to a beautifully landscaped backyard with a stone patio, in-ground sprinkler system. Backing onto a scenic forest and peaceful trail. Offers a rare blend of nature and privacy. Enjoy daily walks under a trees, vibrant fall colors, and a tranquil setting just beyond your backyard. Wilkins Walk Trail Just Behind Backyard and Wilkins Beach Steps Away (id:47351)
111-114 - 3621 Highway 7 E
Markham, Ontario
A great business opportunity in a high-traffic, high-demand location. Trendy, cozy, and spacious LLBO-licensed restaurant located in a prime area at Warden & Highway 7, adjacent to the Hilton Suites Hotel. Surrounded by over 2,000 newly established and upcoming condominium units, offering strong and growing residential density. Situated in a very busy and upscale neighbourhood with excellent exposure, steps from the Markham Town Centre, and numerous office buildings nearby. Highly popular among young professionals and local residents. The property offers ample parking, including both underground and surface parking. Features well-organized kitchen, a spacious storage room, and fully equipped facilities. 93-seat capacity with liquor license (LLBO). Flexible layout allows for conversion to other cuisines or restaurant concepts. (id:47351)
301 - 7428 Markham Road
Markham, Ontario
**Exclusive Low Rise Condo building in high Demand Location Across from Ellen Fairclough PublicSchool**. Spacious Layout w 2 Beds+Den & 2 Full Baths, 1 Parking and 1 Locker! Many PremiumUpgrades $$ Open Balcony Facing Park. Prime Location Close to All Amenities Hwy 401, 407, Shopping, Dining, Costco, Canadian Tire, Winners, Shoppers, Markville Malls and Much More. Walking Distance to Community Centres & Schools. Some Furniture Negotiable with Offer. (id:47351)
2502 Highway 518 W
Mcmurrich/monteith, Ontario
Presenting a rare and strategic investment opportunity, perfectly positioned along the Seguin and OFSC trail systems in Sprucedale, Ontario. As the exclusive waypoint for outdoor enthusiasts between Parry Sound and Algonquin Park, this historic establishment, known as the iconic 'Sprucedale Hotel' offers a high-profile location with exceptional visibility and constant exposure to the region's year-round traffic. The property's commercially zoned main floor currently features a bar, dining room, kitchen area and restroom facilities, providing a solid foundation for operational use. Complementing the ground floor are the second and third levels, which have been stripped to the structural studs which provide a versatile blank canvas, offering a unique opportunity to custom-design the interior to meet a variety of high-potential requirements. Representing a significant piece of local history, and a location with geographic advantage, this property is ready for a visionary owner to capitalize on its unparalleled positioning. Property is being sold in "As-Is, Where Is" condition, buyers to verify intended uses with the Municipality. (id:47351)
0- R Highway 518 W
Mcmurrich/monteith, Ontario
Experience the pinnacle of privacy with this expansive 39.147-acre retreat, where towering forests and abundant wildlife create an atmosphere of unrivaled tranquility. Perfectly positioned on a year-round, municipally maintained road, this property strikes an ideal balance between seclusion and accessibility. The land is currently equipped with a driveway and a well, featuring an uninsulated cabin suited for a one-bedroom, one-bathroom configuration. The cabin is equipped with a generator-powered panel and is partially wired. Hydro is not currently connected to the property however, it is available at the end of the driveway along the municipal road. Zoned RU (Rural), the property serves as a premier destination for outdoor enthusiasts, offering direct access to the Seguin and OFSC trail networks, and is situated within close proximity to the recreational waters of Bear and Doe Lake. Whether utilized as a private hunting and hiking enclave or a canvas for a future legacy build, the possibilities are significant. Located just 20 minutes from Burk's Falls and 30 minutes from the amenities of Huntsville, this property offers a rare opportunity to secure a substantial land holding in a prime location. For those seeking further expansion, an adjacent 31.986-acre parcel is also available for purchase. (id:47351)
0- P1 Highway 518 W
Mcmurrich/monteith, Ontario
Presenting an exceptional opportunity to own approximately 31.986 Acres of private, untouched, forested land. Accessible from a year-round municipally maintained road this outdoor lovers paradise is the perfect place to immerse yourself into nature, and be surrounded by wildlife. The area provides the perfect backdrop for a number of recreational activities; from hiking, hunting, fishing, and boating to ATV riding, and snowmobiling. Conveniently located, this property is near both Doe and Bear Lake, and the Seguin and OFSC Snowmobile/ ATV Trail Systems. With It's proximity to the nearby towns of Huntsville (30 min) and Burks Falls (20 min) the location offers the perfect balance of seclusion and convenience for those seeking an escape from the hustle and bustle of city life. Whether you are seeking privacy, an outdoor playground, or a valuable investment, this property offers unlimited potential. Zoned RU, this property offers a wide range of possibilities. This property has recently undergone severance, R-Plan is Registered, updated address, pin, legal description to be confirmed prior to closing. In addition, a neighbouring 39.147 Acre Lot (approx.) which, the above lot was recently severed from is also available for purchase. This neighbouring lot has an uninsulated cabin, well, and driveway. (id:47351)
93 Cactus Crescent
Hamilton, Ontario
Welcome home - this stunning 5-year-old, 4-bedroom, 3-bathroom family home on sought-after Cactus Crescent in Stoney Creek. Backing onto peaceful green space on a quiet, family-friendly street, this property offers the perfect blend of comfort, style, and convenience! Plus, enjoy the added benefit of solar panels on the roof, providing energy efficiency and long-term savings. The main floor features a bright home office, ideal for remote work, and a beautiful open-concept kitchen with modern finishes, overlooking the backyard. Step outside to your private outdoor retreat-complete with a deck, patio, fully fenced yard, and a large storage shed. Upstairs, you'll find four spacious bedrooms, each filled with natural light. The primary suite boasts a generous walk-in closet and a luxurious 5-piece ensuite. The additional three bedrooms are all well-sized and share access to a stylish, well-appointed bathroom. The mostly finished basement offers even more living space, including a dedicated kids' play area, a cozy movie-watching zone, and a roughed-in bathroom ready for your finishing touches. With a 2-car garage, solar energy benefits, and close proximity to parks, trails, and amenities, this home is perfect for families looking for room to grow in a prime location. Book your showing today (id:47351)
1805 - 60 Charles Street W
Kitchener, Ontario
Not to Be Missed Suite 1805 at 60 Charles Street West A stunning corner unit offering unrivalled 255-degree panoramic views from its expansive wraparound balcony. This impeccably maintained 2-bedroom, 2-bathroom suite blends style and comfort in one of the most desirable buildings in the heart of the city. The upgraded kitchen features sleek cabinetry, premium countertops, and high-end appliancesperfect for both everyday living and entertaining. The sun-soaked living room is spacious and airy, with floor-to-ceiling windows and direct access to the balcony where the breathtaking skyline becomes your backdrop. The primary bedroom is a tranquil retreat with its own ensuite and incredible natural light. A second bedroom, full 4-piece bath, and in-suite laundry closet with washer and dryer add to the ease and functionality of the layout. This unit comes with one parking spot and a rare, same-floor storage locker just steps from your doora convenient and hard-to-find feature. Enjoy access to exceptional building amenities, including: A 7th-floor outdoor terrace with BBQs, dog run, fitness centre, yoga studio, and pet spa A 6th-floor amenity room with kitchen, firepits, pergola, and a second BBQ terrace Ideally located just steps from the LRT and within walking distance to shops, dining, and all conveniences, this suite truly has it all. Dont miss your chance to own this elevated urban lifestyle. (id:47351)
105 - 165 Duke Street E
Kitchener, Ontario
Downtown Living at Its Best! Welcome to Unit 105 at 165 Duke Street East, offering nearly 1,500 sq. ft. of stylish urban living in the heart of Downtown Kitchener. This spacious 2-bedroom plus den layout combines modern comfort with unbeatable convenience just steps from the Kitchener Farmers Market, LRT, restaurants, shops, and the growing tech hub. Enjoy open-concept living with generous principal rooms, high ceilings, and large windows that fill the space with natural light. The den provides a perfect home office or guest space, and with two parking spots included, you'll have the rare advantage of downtown convenience without compromise. Whether you're a professional, downsizer, or savvy investor, this is a standout opportunity to own in one of Kitchener's most desirable downtown addresses. (id:47351)
905 - 1300 Bloor Street
Mississauga, Ontario
The unit offers a bright and well-designed layout, updated finishes, and a comfortable living environment. Conveniently located near shopping, transit, parks, and key city amenities. Provides an excellent balance of comfort and convenience. Included: heating, water, hydro, high-speed internet (Bell Fibe), in-suite laundry, washer & dryer (front loaders), fridge, stove, dishwasher (stainless steel), 1 underground parking, light fixtures, window coverings. The building is well-managed, with secure entry, modern facilities, and a friendly community. We take pride in maintaining the unit in excellent condition and ensuring a positive rental experience. Seeking a clean, quiet, and move-in ready space for 2026, this condo is a great choice. Some amenities include: guest suite, underground car wash, air & vacuum, convenience store, concierge service, management office on site, and new windows scheduled in 2026. (id:47351)
909 - 1 Belvedere Court
Brampton, Ontario
Welcome to the prestigious Belvedere Building, ideally located in the heart of downtown Brampton! This beautifully designed 1+1 bedroom unit features a spacious primary bedroom and an oversized den with a closet perfect as a second bedroom, home office, or guest space. Premium modern flooring and tall kitchen cabinets elevate both style and functionality. Step out onto your private balcony and take in the stunning, unobstructed views ideal for enjoying your morning coffee or entertaining guests. Just steps from vibrant restaurants, Gage Park, the Farmers Market, GO Station, YMCA, and more this prime location truly has it all.Dont miss out book your private showing today! (id:47351)
340 Golf Club Road
Hannon, Ontario
Exceptional, luxurious grand estate with 26.474 acres land and a mansionette with 3500 sq ft main level and 3500 open concept lower level. This custom built bungalow offers a gated entry with circular parking, situated in a quiet and picturesque neighborhood on a tranquil setting. Property have iron gates, stone pillars, fully manicured landscaping with 15 sprinklers and stone / stucco outdoor finishing. Inside welcomes you with elegant solid double glass door with inserts, arched and waffle ceiling , open concept, 10 ft ceiling, elegant millworks, large windows, hardwood floorings, pot lights, porcelain floors, with 4+1 bedrooms , 4+1 bathrooms, modern finishes . stainless steel appliances(as is) . Huge gourmet kitchen opens up to a family room and breakfast area. Master retreat have two walk in closet, 6 pcs. spa inspired ensuite with walk out to a large covered porch. Other bedrooms have their own ensuite. Basement is open space with a wet bar, kitchen, cold cellar, storage and utility room. Endless opportunity is there for the next lucky owner. Property have 3 attached car garages, free standing outdoor kitchen with oven and detached workshop. Generac generator, alarm system, outdoor lighting included. (id:47351)
73 Eastern Skies Way
Markham, Ontario
Renting Included Second Floor Living room, 3 bedroom $2200 and one garage parking. Tenant pay 1/2 utilities cost. Owner Will only use 3rd floor and barely at home. washer and dryer is separated. **EXTRAS** Not Includes The Master Room, Garage & Basement Except Laundry Room In The Basement. (id:47351)
Main - 108 Wineva Avenue
Toronto, Ontario
Beautifully Renovated, available fully furnished (upon request) South of Queen St. 3 Bedroom, 3 Bathroom (main and upper floor of detached house); comes with everything you need! Gourmet kitchen, Huge master bedroom with walk in closet and Ensuite, 2nd bedroom with lots of Storage, 3rd bedroom currently set up as an office. Smart Thermostat and doorbell, high end appliances, move in ready. Walk out to a large private deck; with gas BBQ; extra outdoor space with Muskoka chairs out front. Steps to the beach and boardwalk south of queen street (parking available upon request); Dual fuel stove, Miele D/W, Microwave, Beverage center, Wine Fridge, French door fridge/freezer, in suite washer/dryer on 2nd level. (id:47351)
Room - 9 Roycrest Avenue
Toronto, Ontario
Prime Yonge And Sheppard Location. Nestled In A Quiet, Family Friendly Cul De Sac With Lots Of Privacy In A Ravine Area. Modern, Recently Renovated Home With Tons Of Natural Light Throughout. S/S Appl. Spacious Kitchen With A Walk-Out To Backyard. Hardwood, Laminate And Tile Floors Throughout Entire Home. No Corners Cut When Renovated. This Is A Shared Accommodation House. Each Room Is Its Own Lease, Starting From $1100.00, Including Utilities (Gas, Water, Hydro, Lawn Care and Internet). Living Room, Kitchen, Laundry And Bathrooms Are Shared. Parking Is Available At Additional Charge. House Is In Prime Location Just Steps Away From Major Public Transport Routes, Downsview Station, Yonge TTC Subway Line, And Hwy 401. Grocery Stores And Everything Else You Need Within Walking Distance! Earl Bales Park, Trail and Ski Hill Extremely Close by. Beautiful And Cozy, Viewing Is Truly Recommended To See The Comfort, Convenience and Style Of Home. (id:47351)
00 Bay Road
Alfred And Plantagenet, Ontario
Discover the perfect opportunity to own a stunning waterfront lot, offering breathtaking views and endless possibilities. Whether you're looking for a peaceful recreational getaway or the ideal location to build your dream home, this property has it all! With a garden shed for convenient storage, building plans and a septic application already available, and direct waterfront access for serene mornings and stunning sunsets, this lot is ready for your vision. Don't miss this rare chance to own a slice of paradise! (id:47351)
388 Klein Circle
Hamilton, Ontario
MOVE IN READY, BEAUTIFULLY DONE ALMOST NEW 2 STRY!!! You will not want to miss this gem, with aggregated concrete drive and walkway & double garage. Prepare to be wowed by the grand open feel, hardwood floors, zebra blinds, pot lights and plenty of windows throughout exuding natural light. The main flr offers a cozy Liv Rm at the front of house open to the formal DR perfect for entertaining. The Eat-in Kitch is a chefs dream with butler's pantry, S/S appliances, beautifully done backsplash, quartz counters, extra tall cabinets and island w/additional seating open to the Fam Rm w/gas fireplace perfect for family nights at home. This floor is complete with a 2pce bath and the convenience of Main floor laundry/Mud rm w/plenty of cabinets for storage. Upstairs offers plenty of space for any growing family offering loft area, master bed offers walk-in closet and spa like ensuite, there are 4 additional beds 2 with a jack & jill bath for added convenience and an additional 5 pce bath. The lower level awaits your finishing touches. The fully fenced backyard offers small deck area to enjoy your morning coffee or evening wine and a massive aggregate concrete patio area for all your entertaining and unwinding needs. Do NOT MISS this spectacular home moments to all conveniences and amenities as well as Redeemer University. (id:47351)
60 W Charles Street W Unit# 1805
Kitchener, Ontario
Not to Be Missed – Suite 1805 at 60 Charles Street West A stunning corner unit offering unrivalled 255-degree panoramic views from its expansive wraparound balcony. This impeccably maintained 2-bedroom, 2-bathroom suite blends style and comfort in one of the most desirable buildings in the heart of the city. The upgraded kitchen features sleek cabinetry, premium countertops, and high-end appliances—perfect for both everyday living and entertaining. The sun-soaked living room is spacious and airy, with floor-to-ceiling windows and direct access to the balcony where the breathtaking skyline becomes your backdrop. The primary bedroom is a tranquil retreat with its own ensuite and incredible natural light. A second bedroom, full 4-piece bath, and in-suite laundry closet with washer and dryer add to the ease and functionality of the layout. This unit comes with one parking spot and a rare, same-floor storage locker just steps from your door—a convenient and hard-to-find feature. Enjoy access to exceptional building amenities, including: A 7th-floor outdoor terrace with BBQs, dog run, fitness centre, yoga studio, and pet spa A 6th-floor amenity room with kitchen, firepits, pergola, and a second BBQ terrace Ideally located just steps from the LRT and within walking distance to shops, dining, and all conveniences, this suite truly has it all. Don’t miss your chance to own this elevated urban lifestyle. (id:47351)
723 - 2450 Old Bronte Road W
Oakville, Ontario
Welcome to Suite 723 at 2450 Old Bronte Rd in beautiful Oakville! This sun-filled west-facing 2-bedroom, 2 full-washroom condo offers 755 Sq. Ft. of total living space (708 Sq. Ft. interior + 47 Sq. Ft. balcony), complete with 1 underground parking and a locker. Featuring an open-concept layout, modern kitchen with stainless steel appliances and quartz countertops, a bright primary bedroom with a spa-like 4-piece ensuite, and large windows that fill the space with natural light, this home blends luxury and comfort. Enjoy resort-style amenities including 24-hour concierge, fitness center, yoga studio, indoor pool with sauna, party room, library, billiards lounge, guest suites, landscaped courtyard, and outdoor BBQ area. Conveniently located near shopping, dining, parks, top-rated schools, and major highways this is upscale Oakville living at its finest! (id:47351)
10 Safari Court
Brampton, Ontario
Enjoy coming home to peace and tranquility in a quiet,friendly neighbourhood.This 3 bed ,3 bath detached home is located in desirable North Brampton.Open-concept main floor features walk-out living room,family room with skylight ,and a chefs kitchen with skylight ,stainless steel appliances and backsplash .Main floor garage access and full bath.Spacious primary with 4 piece ensuite and walk-in.Large bedrooms.Carpet-free throughout. (id:47351)
