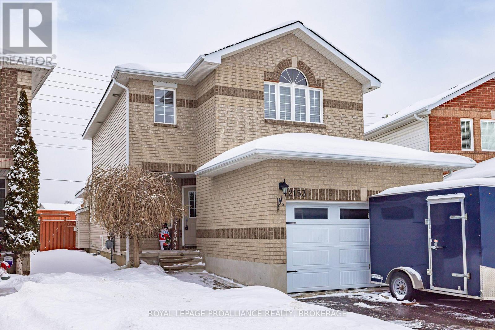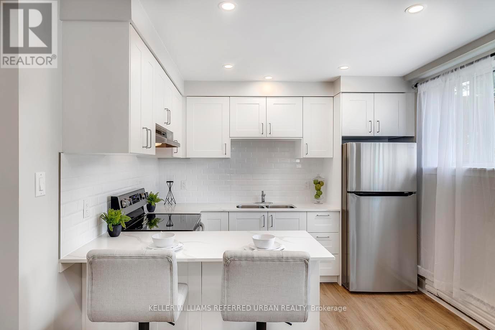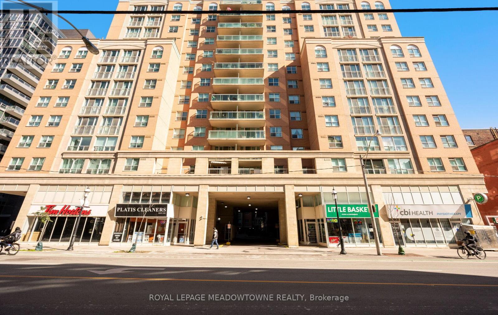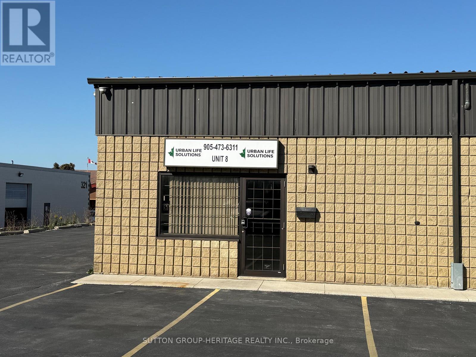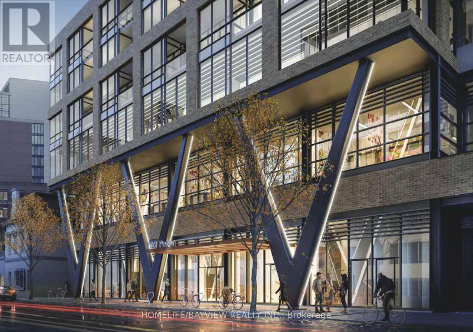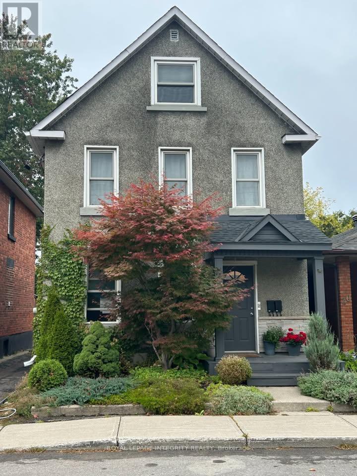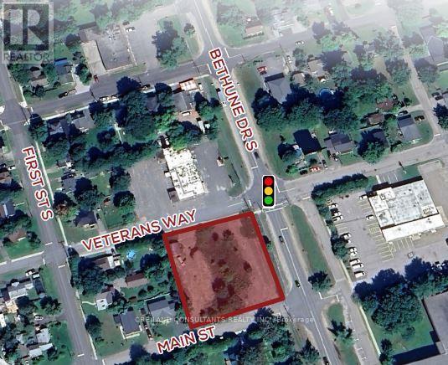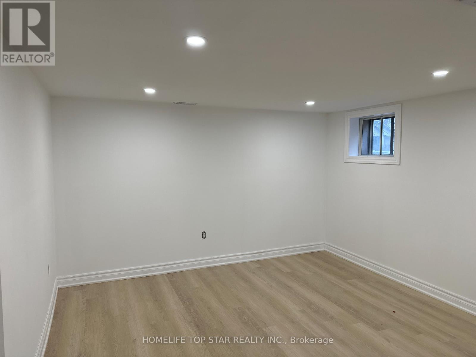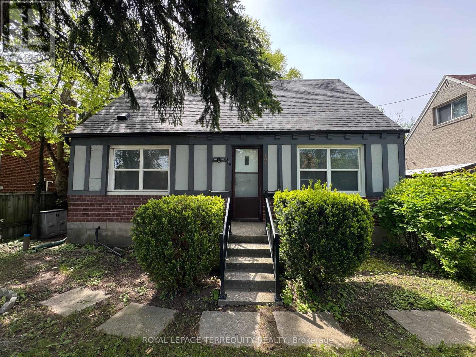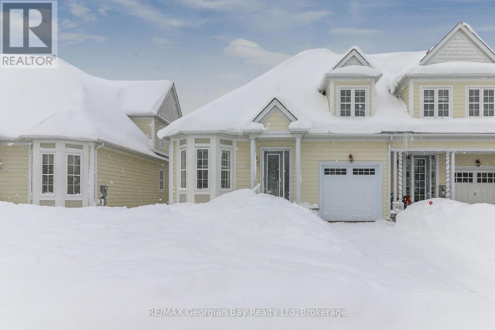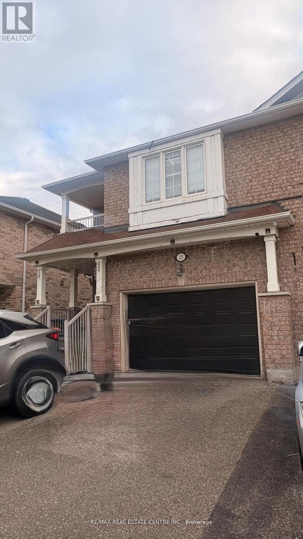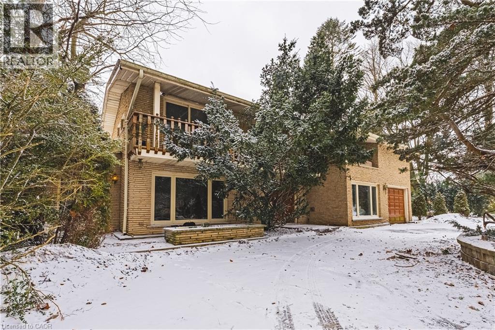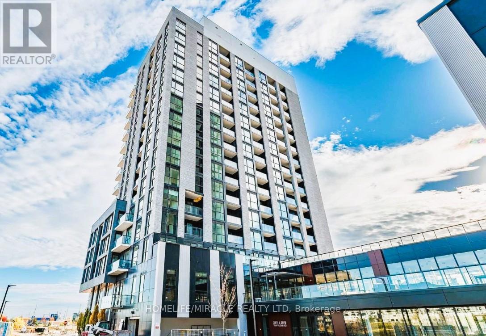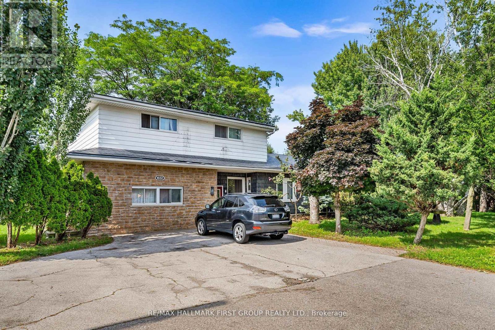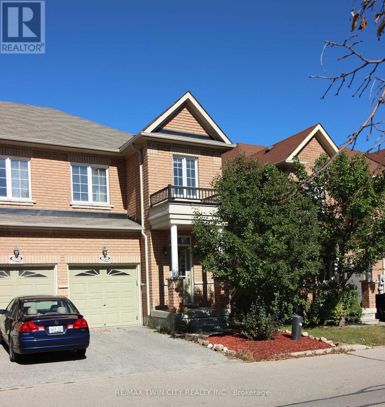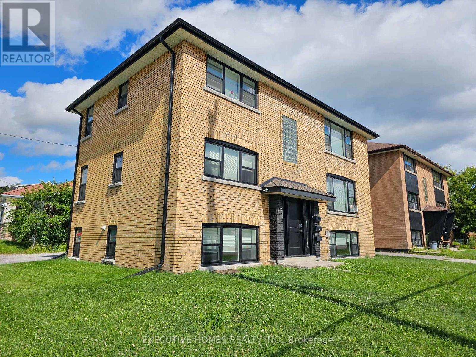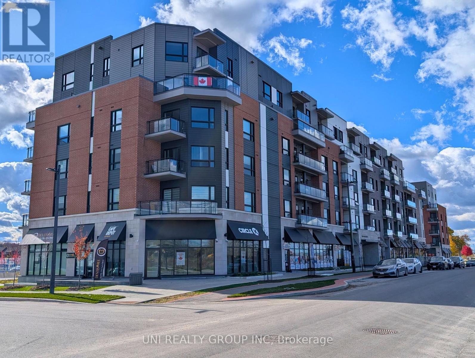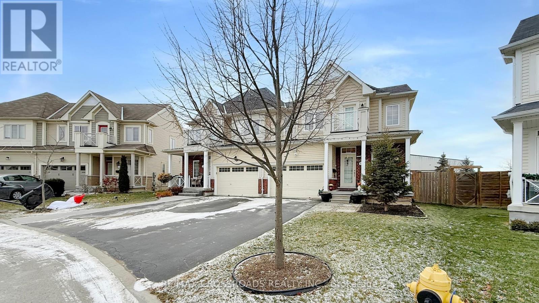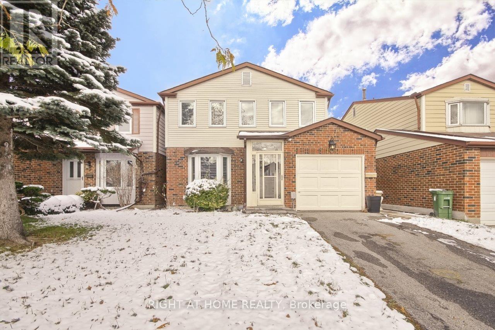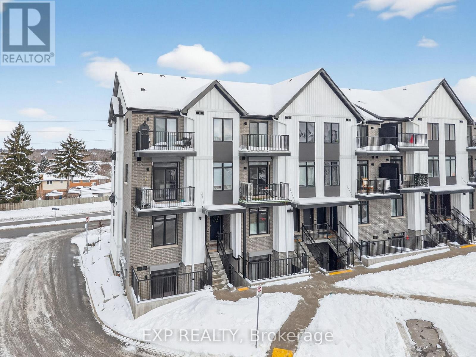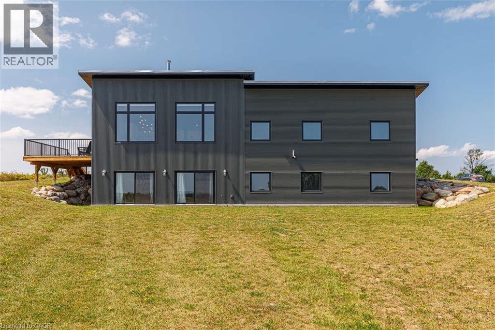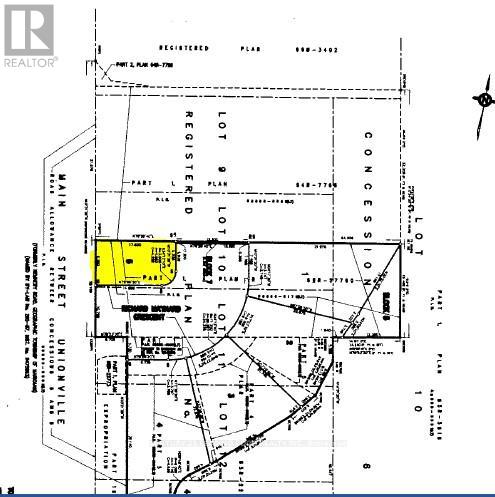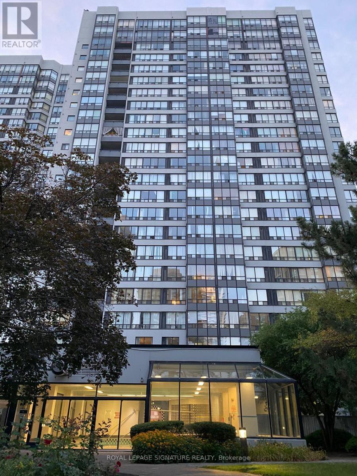2153 Swanfield Street
Kingston, Ontario
This exceptional two-storey residence offers the perfect balance of modern upgrades and timeless appeal. Built 19 years ago, the home has been meticulously maintained and thoughtfully updated, presenting as if it were brand new. Ideally situated in a mature neighborhood within a developing subdivision, it provides both established charm and convenient access to a wealth of amenities. Starbucks, Cineplex, and a wide variety of shopping and dining options are all within walking distance not to mention the new French school. The main floor features an open-concept design that seamlessly blends functionality and comfort. Highlights include an eat-in kitchen, a formal dining room, a spacious living room, and a welcoming family room enhanced by a gas fireplace. Expansive windows ensure an abundance of natural light throughout. On the upper level, three well-appointed bedrooms include a generous primary suite with a walk-in closet and a fully renovated ensuite. The spa-inspired ensuite showcases a tiled shower with glass doors, an elegant vanity, and ceramic flooring. The main bathroom has also been upgraded with ceramic tile and a modern vanity. The professionally finished lower level extends the living space with a recreation room, a four-piece bathroom, and a sizable fourth bedroom. Additional storage is available in both the basement and the double-car garage. Outdoors, a private backyard retreat offers a large deck and room to run, creating the perfect setting for relaxation or entertaining. Recent updates further enhance peace of mind: roof replacement (2020), kitchen renovation and new hardwood flooring (2021), and updated main floor tile (2025). This property presents a rare opportunity to acquire a move-in-ready home in a highly desirable location. (id:47351)
90 Portland Street
Toronto, Ontario
Turnkey investment opportunity in the heart of Mimico. This well-maintained multiplex consists of six renovated one-bedroom units generating premium rental income. High tenant demand supports a solid 4% cap rate with +$93,000 NOI.Shingles, trusses/soffits, eaves and chimney replaced in 2017. (id:47351)
156 - 313 Richmond Street E
Toronto, Ontario
Location, location, location! Discover the perfect blend of convenience and charm in this rare 735 sq ft fully renovated ground-level gem. Located in the heart of downtown Toronto's Old Town, you're just a short stroll from iconic spots like Yonge-Dundas Square, the St. Lawrence Market, and endless dining, shopping, and cultural experiences. Step through your private front door into a welcoming foyer that opens into a sunken, open-concept living and dining area with soaring 9' ceilings-ideal for entertaining or relaxing in style. The king-sized primary bedroom boasts wall-to-wall closets and sun-drenched south-facing windows, flooding the space with natural light. Step outside to your massive 210 sq ft private terrace-a true urban oasis perfect for morning coffee, evening wine, or weekend lounging. This unit has been fully renovated, featuring upgraded tiles & barn doors in the entrance. New tiles & kitchen cabinet doors, new sink and faucet. Feature wall added behind TV in living room., New flooring throughout. This fantastic condo also features a fully renovated bathroom with new tiles, vanity, toilet, faucet & showerhead. You're not going to want to miss out on this one. (id:47351)
8 - 38 A Bigwin Road
Hamilton, Ontario
End unit industrial condo Great location easy access to Red Hill Valley Parkway, Lincoln M. Alexander Parkway, QEW and the 403. Bring your own business or buy to lease out. M3 Prestige Zoning (W412 Exempt) gives you a wide range of uses. Office area is approx. 238 Sq Ft , 3 pc bath with shower, 1400 Sq ft Industrial area with 10 x 10 foot drive in door and a person door, as well as a Mezzanine area for storage. Office area has been freshly painted. Exclusive Parking for 4 cars. Condo fees include Building insurance, exterior maintenance and parking. (id:47351)
1125 - 108 Peter Street
Toronto, Ontario
Discover This Beautiful Luxurious 2-Bedroom Plus Den Suite At Peter & Adelaide, Offering Breathtaking City Views And Urban Living Experience. Gourmet Kitchen With Built-In Appliances, Quartz Countertop. Den Provides An Ideal Space For Home Office Or Bedroom. Exceptional Amenities Including Rooftop Pool With BBQs, High-Tech Business Centre, State-Of-The-Art Fitness Centre, Yoga Studio, Plus A Cute Dog Spa. Prime Location Boasts A Perfect 100 Walk Score, Placing You Steps Away From The Entertainment And Financial Districts, CN Tower, Rogers Centre, Top-Tier Restaurants, TTC And Grocery Stores. Don't Miss The Opportunity To Own A Spectacular Suite In The City's Core! (id:47351)
18 Commanda Way
Ottawa, Ontario
Excellent location! Charming 2-bed apartment in desirable Lindenlea/Beechwood Village. Walk score 99/100! Steps to groceries, fitness, shops, and transit. 10 mins to Rideau Centre. 2-level upper unit featuring updated kitchen and lots of natural light. Enjoy large west-facing deck with natural gas hookup for BBQ. Rent includes Heat & Water. Laundry shared w/only 1 other person. Always lots of free street parking. Available immediately! (id:47351)
755 Bethune Drive S
Gravenhurst, Ontario
Exceptional 0.70-acre of land with site plan approval for a gas station business and a retail investment development opportunity. The site is approved for a +/- 4,294 SF commercial retail building consisting of three units with an endcap drive-thru wrap around, a three gas pump bar, two underground storage tanks, and 19 parking spaces (2 H. accessible). The property has frontage on three streets along with multiple access points from both Main Street and Veterans Way. Esso-approved location with projected 5 million litres. LOI from petroleum retailers to lease gas bar and c-store for $175,000 + TMI per annum. Preliminary interests from franchise QSR brands for the retail units projecting over $110,000 annual rental income. (id:47351)
Bachelor - 38 Cartier Crescent
Richmond Hill, Ontario
The Heart Of Richmond Hill Nestled In A Quiet & Child Friendly Neighborhood! * Prime Location- Bayview Secondary School District * This Beautiful Newly FULLY Renovated (Basement) Large Bachelor Unit , Very Bright ,Is Steps From Great Schools, Go Station/ Transit, Parks, & Shopping Centers. Finished Basement Apartment With Sep Entrance . Move In Immediately! (id:47351)
191 Finch Avenue W
Toronto, Ontario
Welcome to this renovated and spacious home at 191 Finch Avenue West, in the highly sought after Willowdale West community of North York. Great opportunity for families or professional sseeking good living space with modern touches. 4 Bedrooms in total: 2 on main level and 2 on second floor. Finished Basement with Extra Bedroom, perfect for guests, a home office, or an older child. The basement also has a massive recreation room, offering many possibilities for movie nights, a play area and a home gym. Close to schools, transit & restaurants (id:47351)
210 Wycliffe Cove
Tay, Ontario
Georgian Bay Waterfront perfect for those wanting to retire in style into an amazing community with all your needs looked after. This freehold end unit townhouse is directly on Georgian Bay and includes a registered Maintenance Agreement ($305/mon) for grass, snow, shingles and exterior painting, for stress free living. This sought after Paradise Point model designed for main floor living features: Open Concept Great Room overlooking waterfront with soaring vaulted ceilings, gas fireplace, hardwood floors, walk out to deck * Quality Kitchen with granite tops and tile back splash * Main floor Primary with walkout and Ensuite with soaker tub & Separate Shower * Main Floor also features 9ft Ceilings, Study, Laundry, Powder Room * 2 Guest Bedrooms and Full bath on upper floor * Mostly finished basement with large Rec Rm, Gym area with Sauna, 3 Pc Bath and large storage area (dry core sub-floor under most flooring in basement) * The maintained exterior features I/G Sprinkler System, Deck with Power Awning and Pergola * Brand new Gas furnace installed in December 2025, and has Central Air, HRV and water softner * 2 Acorn Chair Lifts included, along with many other items. The owners will have access to the Common Area's. Only steps to Pharmacy/Doctors Office, Grocery, LCBO, Library, Post Office, Cafes, Waterfront Park and Boat Launch, and Tay Shore Walking/Biking Trail. Located in North Simcoe and offering so much to do - boating, fishing, swimming, canoeing, hiking, cycling, hunting, snowmobiling, atving, golfing, skiing and along with theatres, historical tourist attractions and so much more. Only 10 minutes to Midland, 30 minutes to Orillia, 40 minutes to Barrie and 90 minutes from GTA. (id:47351)
2 - 515 Garner Road
Hamilton, Ontario
Absolutely Stunning Townhomes With Spacious Rooms .2nd Floor Laundry, Open Concept Kitchen/Family Room Quartz Countertop .Lots Of Upgrades, Top To Bottom Hardwood Flooring Garage Access, Close To Highways, Shopping, Schools, Hospital. (id:47351)
23 Capistro Street
Brampton, Ontario
Welcome 23 Capistro St, a beautiful 2,300 sqft 4+ 2 bedroom semi-detached home with double garage nestled in the desirable community of Fletcher's Meadows! A spacious home features a combined living and dining area with hardwood floors on the main level and main floor family room, perfect for entertaining family and friends. Renovated main kitchen and powder room foyer tiles recently done in 2024. 4 considerable bedrooms + 2 additional in basement, convenient 2nd floor laundry room. Finished basement includes living area, kitchen, 3 pc bath and 2 bedrooms, Second Laundry Room providing great potential for extended family living or additional income opportunities. Ample parking with full car garage, and 4 spots on the drive no side walk! Walk to all schools of all grades public and catholic boards. (id:47351)
948 Conc 6 Townsend
Waterford, Ontario
Welcome to this exceptional custom-built residence in the charming rural community of Norfolk, offering a rare blend of space, character, and versatility on an almost 1-acre private lot. Thoughtfully designed with entertaining and multi-generational living in mind, this impressive home features five spacious bedrooms and three full bathrooms, with multiple separate entrances that enhance functionality and privacy. The main living areas are highlighted by soaring vaulted ceilings, an abundance of oversized windows that flood the home with natural light, and three fireplaces that create warmth and ambiance throughout. A striking half-moon spiral staircase serves as a dramatic architectural focal point, leading to the second floor where each bedroom enjoys direct access to a balcony—perfect for morning coffee or quiet evening retreats overlooking the scenic surroundings. A portion of the home offers excellent potential for an in-law suite or private guest quarters, complete with its own kitchen, bedroom, and full bathroom, making it ideal for extended family or future income opportunities. The expansive lot provides ample room to enjoy outdoor living, gardening, or future enhancements, all while maintaining a peaceful, country-like setting just minutes from town amenities. This is a truly unique property that combines custom craftsmanship, flexible living spaces, and timeless design. (id:47351)
402 - 3071 Trafalgar Road E
Oakville, Ontario
Experience contemporary living in this generous 1+1 bedroom suite at Minto North Oak Tower, located at 3071 Trafalgar Road in North Oakville. Offering 628 sq. ft. of interior living space plus a 46 sq. ft. balcony, this unit provides both comfort and style. The full-sized den works perfectly as a home office or additional sleeping area, and the primary bedroom includes a walk-in closet complete with custom organizers. The suite features 9-foot ceilings, expansive windows, and chic laminate flooring throughout. The modern kitchen is equipped with upgraded appliances and a built-in water filtration system. Smart home upgrades include a smart thermostat and keyless entry for added convenience. Residents have access to outstanding building amenities such as a fitness centre with yoga studio, lounge, sauna, BBQ terraces, games room, pet wash station, and bike storage. The location offers quick access to Highways 407, 403, and the QEW, and is just minutes from Sheridan College, shopping, dining, transit, and more. (id:47351)
1652 Taunton Road
Clarington, Ontario
*Virtual Tour* Investors, Investors, Calling All Investors! Nestled On A Generous Corner Lot,This Detached 9-Bedroom Home Offers Unparalleled Space & Tranquility. From The Moment You Step Inside, You'll Be Captivated By Its Unique Features. With a Total Of 9 Bdrms, There's Rm For Everyone. Create Home Offices Or In Law Suites The Possibilities Are Endless. Five Well-Appointed Bathrooms Ensure Convenience & Comfort For Your Family & Guests. Ideal For Multi-Generational Living Or Potential Rental Income, The Separate Entrance Provides Flexibility. This Expansive Kitchen Boasts An Open Layout, Flooded W/ Natural Light. The Heart Of The Kitchen, A Substantial Island, Invites Culinary Creativity. Gather Around It For Meal Prep, Conversations, Or Impromptu Taste Tests. S/S Appliances Gleam, Adding A Touch Of Modern Sophistication. Double Oven Promises Versatility. Precision Meets Convenience. Ample Storage Includes Pull-Out Drawers For Pots & Pans, Pantry Shelves For Ingredients & Cleverly Designed Cabinets. Adjacent To The Kitchen, The Kitchenette Is A Smaller, Yet Functional Space. Step Outside To Your Private Haven. The Lush Green Space & Ravine Views Create A Serene Backdrop For Relaxation & Outdoor Gatherings. This Home Isn't Just Walls & Roof; Its A Canvas For Your Memories. Come Explore Its Nooks, Breathe In Its Character & Envision The Life You'll Create Within Its Embrace. Schedule Your Private Tour Today! (id:47351)
72 - 110 Highland Road E
Kitchener, Ontario
This freshly painted end unit is set among executive townhomes, surrounded by walking trails leading to Victoria Park. Stylish brick and wood exterior, interior finished in contemporary decor, and attached garage are just some features to mention. The elegant entrance leads to the main floor comprised of a gourmet eat-in kitchen with top of the line stainless appliances, overlooking the spacious dining room and living room - the perfect place to unwind and relax! Head up the hardwood staircase to the upper level featuring large master bedroom with walk-in closet and & it's own private bathroom. Two more bedrooms and 4pc bathroom for guests and family. You'll find a generous recreation room in the unspoiled lower level. Additional features of the home are hardwood floors, upgraded kitchen and top of the line finishes throughout. Perfectly located close to schools, highways, shopping, trails and St. Mary's hospital. (id:47351)
2 - 157 St Vincent Street
Barrie, Ontario
Available from January 1st. Beautiful, Spacious and Bright. Three Bedroom Apartment in a Quiet Triplex Building in the Heart of Barrie. Highlights Include Newer Windows, Doors and appliances, including a built-in dishwasher and Microwave, Quartz Countertop, Spacious Living and Dining Area, three-piece bathrooms, Windows Throughout with Blinds, Newer Coin Laundry, Storage, Water and Two Parking Spots Included. Close to Amenities, Hwy 400, Lake Simcoe and Georgian College. (id:47351)
513 - 1350 Hemlock Road
Ottawa, Ontario
Welcome to this stunning 2 bedroom, 2 bathroom luxury condo offering one underground parking space and one secure storage locker, ideally located in the highly sought after 360 Condos at Wateridge Village. This elegant residence features approximately 734 sqft of thoughtfully designed interior living space (excluding the balcony) and showcases a bright, open concept layout filled with natural light from oversized windows. The sleek contemporary kitchen is equipped with modern countertops, stainless steel appliances, and ample cabinetry, making it perfect for both everyday living and entertaining. The spacious primary bedroom offers a walk-in closet and a private ensuite, while the second bedroom provides excellent flexibility for guests, a home office, or additional living space. Additional highlights include a generous front foyer with a large closet, convenient in unit laundry, and a huge private balcony ideal for outdoor relaxation, entertaining, or enjoying peaceful surroundings, along with the added value of one underground parking space and a storage locker. Residents enjoy premium building amenities, including elevators and a stylish party room for hosting gatherings. Perfectly positioned between urban convenience and natural serenity, Wateridge Village provides easy access to parks, scenic bike paths, and green spaces, with the Ottawa River just minutes away. The location is exceptionally convenient, close to Montfort Hospital, CSE, CSIS, CMHC, Beechwood Village, and Blair LRT Station, and within reach of top-rated schools such as Ashbury College, Elmwood School, and Colonel By Secondary, making this property ideal for professionals, families, and investors alike. Experience sophisticated condo living where modern design meets Ottawa's natural beauty. Parking #29, locker #143. Some photos are virtually staged, and 24 hours irrevocable is required on all offers. (id:47351)
56 Dominion Crescent
Niagara-On-The-Lake, Ontario
Immaculate and pristine semi detached home in St. Davids, Niagara on the Lake a highly desirable location. This single ownership home is beaming with pride of ownership. A lovely layout with perfect finishes to match. The main floor has a large bedroom with private ensuite and walk in closet along with smooth higher ceilings throughout giving families options for those who need or prefer to have a bedroom on the main floor. The spacious foyer has a walkout from the garage and the kitchen overlooks the living and dining area, a great open concept. The second level has 3 spacious bedroom with one of the bedrooms having a private ensuite as well. The basement is partially finished with a recreation room with a wet bar and a full bathroom as well. Enjoy being close to QEW, restaurants, shopping, golf course, schools, parks, wineries and much much more (id:47351)
14 Fawndale Crescent
Toronto, Ontario
Furnished, Newly Renovated, Hardwood floors throughout, brand new Kitchen with Quartz counter, backsplash , brand new S/S Alliances, living room combined with dinning, 3 nice size bedrooms, including master bedroom with 5 pc en-suite and walk-in closet. Perfect location, close to school, Highway, stores, restaurants, public transit. (id:47351)
1 - 405 Myers Road
Cambridge, Ontario
Tucked into the heart of East Galt, this beautiful 2-bed, 2-bath corner stacked condotownhouse at The Birches invites you into a lifestyle where comfort, connection, and communitycome together seamlessly. As a lower end unit, it offers a rare sense of privacy and warmth,complemented by its own charming patio, the perfect setting for family gatherings, summerBBQs, and relaxed evenings with loved ones. Inside, the thoughtfully designed, layout isfilled with natural light and elevated by modern finishes, creating a cozy yet contemporaryatmosphere ideal for young families starting their journey or investors seeking long-termvalue. Step outside and you're moments from Griffiths Ave Park, scenic walking trails, and thecharacter-rich charm of downtown Cambridge, where cafés, shops, and daily essentials are allwithin easy reach. This is more than a home, it's a place to build memories, enjoy community,and invest confidently in one of Cambridge's most desirable neighbourhoods. (id:47351)
317278 Third Line
Meaford, Ontario
For more info on the property, please click the Brochure button.Welcome to your private dream retreat nestled between Thornbury & Meaford. This stunning detached full ICF home offers the perfect balance of modern comfort and serene country living. Featuring 1,900 sq. ft. of thoughtfully designed living space (3,800 sq. ft. including the walkout basement), this 3-bedroom, 2-bathroom home is set down a long private lane, positioned into the hillside to capture breathtaking views from every angle. The 94-acre property offers endless possibilities, with approximately 65 workable acres currently rented for cash crop. The remaining land includes pasture, fruit trees, hardwood bush, scenic walking trails, and a newly dug 20’ deep pond with hydro to the bunkie. An outdoor enthusiasts paradise in the heart of southern Georgian Bay. Enjoy exceptional privacy without sacrificing convenience, located just five minutes from Thornbury & Meaford, and close to local beaches, golf courses, private ski clubs, Blue Mountain, and endless cycling and skiing trails. The charm, dining, and boutique shopping of these vibrant communities are all within easy reach. Inside, full ICF construction delivers outstanding energy efficiency and a quiet, comfortable living environment. The open-concept kitchen, dining, and living area is ideal for entertaining, highlighted by a wood-burning fireplace that adds warmth and character. The full walkout basement with 10’ ceilings offers incredible flexibility—perfect for additional living space, a home gym, office, or guest suite—further enhancing the home’s value and potential. This rare offering presents a truly exceptional lifestyle, blending peaceful country living with the amenities of Thornbury, Meaford, and the Blue Mountains. Envision a future where every day begins with natural beauty and ends in tranquility. Contact us today to experience this remarkable property firsthand. Opportunities like this are rare, offering space, privacy, and freedom. (id:47351)
49 Main St. South
Markham, Ontario
Calling all builders and investors! Don't miss this exceptional opportunity to acquire a prime lot in a highly sought-after neighbourhood. This fully serviced lot offers the potential for a future detached 2-storey/3-storey home/tiny home and is conveniently located just steps away from the charm of Historic Main Street, where you can enjoy shops, galleries, and dining options. Stroll to the scenic Toogood Pond, and easily access the GO Train, York University, and Downtown Markham.The lot comes with site plan approval for building a detached home, subject to the extension of Richard Maynard Cres. Once the extension is approved and connected to the north end of the existing street, the easement will be removed. It's essential that buyers conduct their own due diligence. Secure your investment in this thriving area today! Land Info Package Available Under Attachments. **Please note that the planning department stated that the land adjacent to 49 Main Street needs to be developed before the road can be built. It is up to the owner of the land to build this road. There is an extra cost of approx. $300k on top* (id:47351)
1604 - 7 Bishop Avenue
Toronto, Ontario
The Vogue Building In The Heart Of North York, Spacious 1Bdrm + Solarium 746 Sq.Ft. Bright & Newly Renovated Suite. Clear South View. Direct Access To Subway. 24 Hrs. Security Camera & Concierge. Earl Haig High School Nearby. Steps To Ttc, Shops. Art Centre &Parks. Great Amenities: Visitor Parking, Gym, Indoor Pool, Sauna, Whirlpool, Squash Courts, Guest Suites, Party/Meeting/Study/Billiards/Recycling Rooms, Theater, Ping Pong & Foosball. Roof Top Garden. (id:47351)
