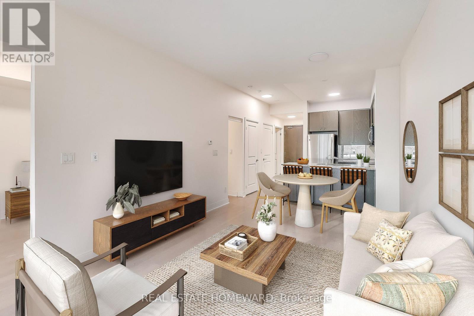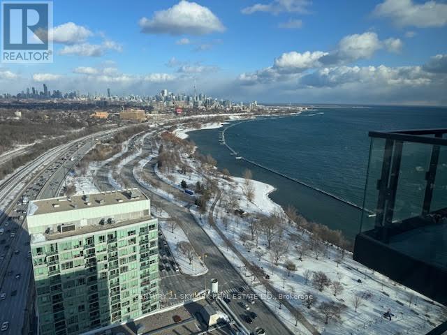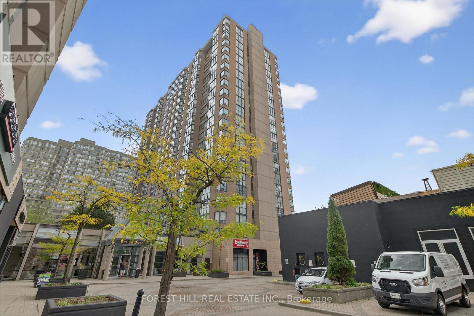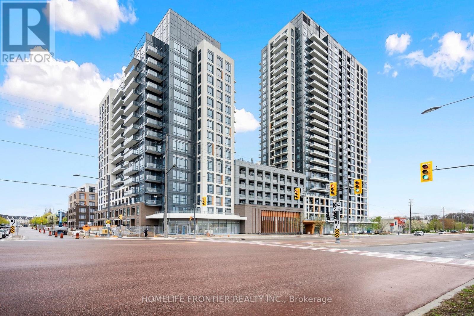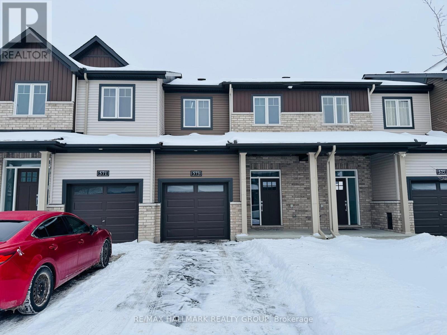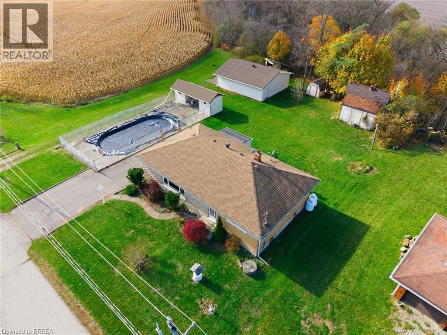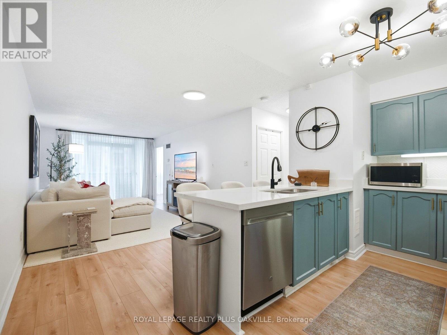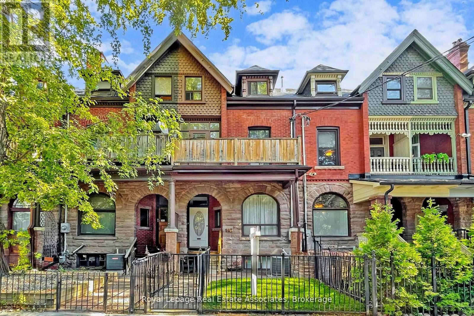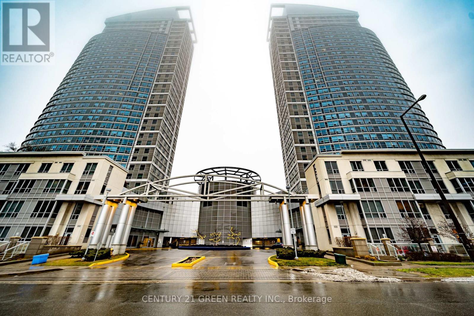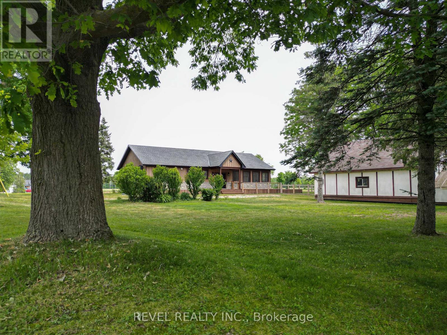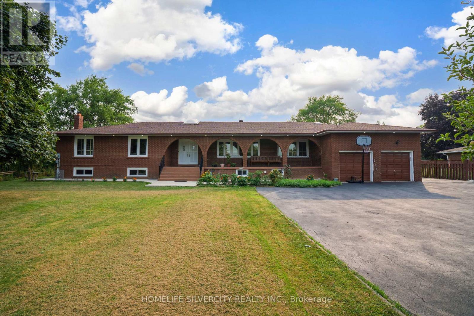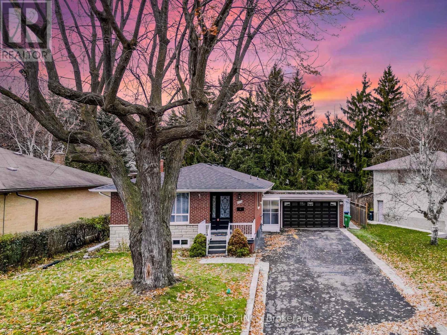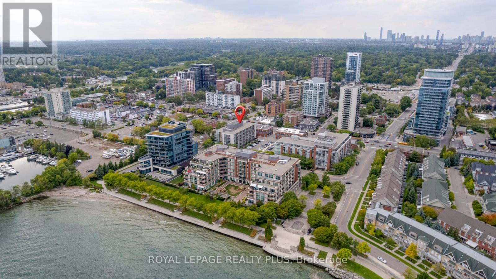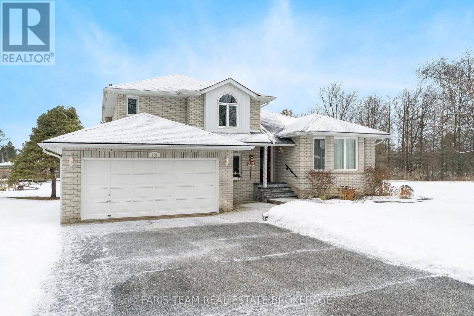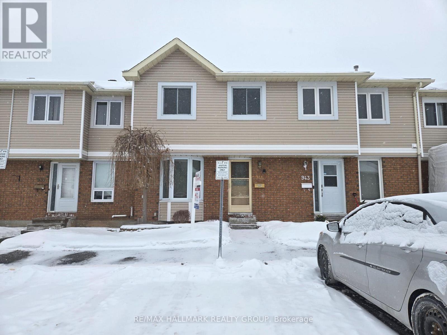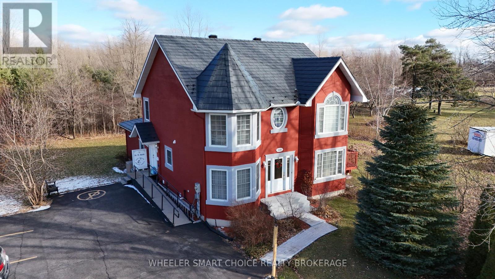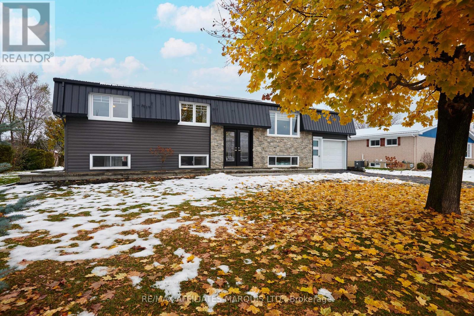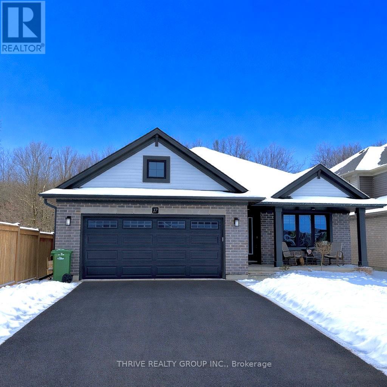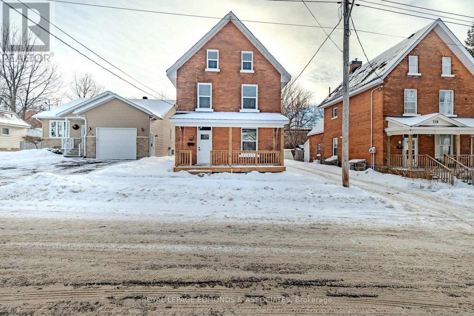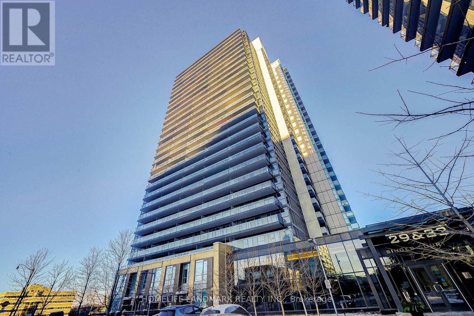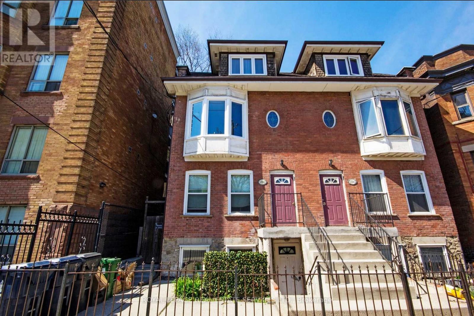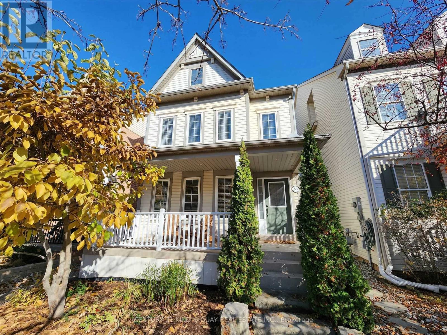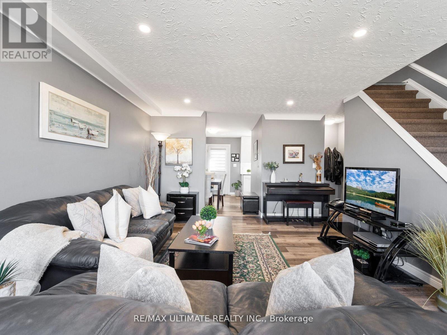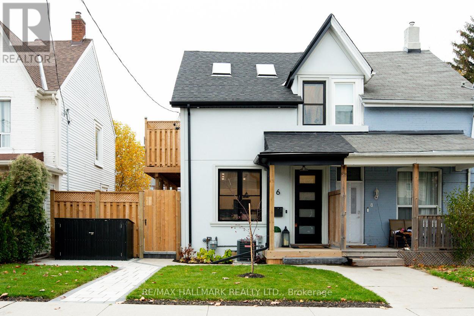305 - 21 Scollard Street
Toronto, Ontario
Welcome to Yorkville ! a 1 Bedroom + Den, with locker and South facing double balcony- Off bedroom and living room- Welcome to "The Villas" Complex of 18 Yorkville. A rare opportunity to own in an exclusive boutique low rise building in the heart of Yorkville, adjacent to the renowned Four Seasons Hotel & Residences. A smart, efficient layout, high ceilings, and floor-to-ceiling windows that bring in an abundance of south natural light. 7 storey building with it's own gym on the Gr Floor. The den is ideal for a home office or reading room. Bedroom and Den have generous closets. The kitchen is functional and stylish with premium granite counters, mirrored backsplash, stainless steel appliances and a breakfast bar. The open concept living and dining are ideal for entertaining. Enjoy a quiet unit with a generous full-length balcony overlooking the " The Yorkville Town Square" Historical Clock Tower.and Library. The building shares full access to the luxury amenities at 18 Yorkville next door. Combined amenities include concierge, exercise room, party room, sauna, media room, billiards room, rooftop deck, and visitor parking. Steps to the heart of Yorkville's dining, high end shopping, and designer boutiques. Bloor and Yonge Subway ( 2) lines. A Short walk to Eataly, The ROM, Queens Park, University Health Network as well as U of T. Some photos are virtually staged. (id:47351)
3802 - 1926 Lakeshore Boulevard W
Toronto, Ontario
YOU ARE ON VACATION ALL YEAR AROUND Elegant living on Lakeshore Blvd Views Of South East And North East Every Morning From 38th floor Amazing Location! 3 Bdrm+3 Baths With Large Balcony Open Style Living/Dining Space With Smooth 9 Ft Ceilings, Amenities, Fitness Center ,Yoga, Pool Etc. Convenient Location With Easy Access To Downtown, 427, Qew, Lakeshore & Transit. High Park, Waterfront Trails/Beach. YOU ARE ON A VACATION ALL YEAR AROUND (id:47351)
210 - 285 Enfield Place
Mississauga, Ontario
Bright, Spacious Living in the Heart of Mississauga. Welcome to a sun-drenched 2+1 bed, 2 bath corner unit in the vibrant City Centre where everything you need is just steps away. Recently updated with new flooring, modern vanities, and fresh paint throughout, this home offers a stylish and move-in-ready feel. Whether you're sipping morning coffee in the solarium, hosting in the open-concept living/dining area, or prepping meals in the full-sized kitchen, the layout is designed for both comfort and flexibility. Enjoy ensuite laundry, underground parking, and all-inclusive maintenance fees covering heat, hydro, water, cable, and A/C. The building offers top-tier amenities including 24-hour security, indoor pool, gym, tennis court, and more. Walk to Square One, Celebration Square, Kariya Park, top schools, restaurants, and transit (GO + MiWay). With easy access to the 403, 401, QEW, and just minutes to Trillium Hospital, this location blends convenience, lifestyle, and future growth-perfect for first-time buyers, downsizers, or investors. (id:47351)
2310 - 7950 Bathurst Street
Vaughan, Ontario
Welcome To The Thornhill By Daniels, Perfectly Located In The Heart Of Thornhill. This Bright Suite Showcases One Of The Best And Most Sought-After Layouts In The Building, Offering Exceptional Privacy And Unobstructed, Breathtaking South-Facing Views. The Thoughtfully Designed Open-Concept Living And Dining Area Features 9-Ft Ceilings And An Excellent Flow That Maximizes Space And Functionality. Step Out Onto The Large Private Balcony And Enjoy Open, Panoramic Southern Exposure - A Rare Feature That Floods The Home With Natural Light And Provides A Beautiful, Ever-Changing Cityscape, Perfect For Morning Coffee, Evening Relaxation, Or Entertaining Guests. Parking And Locker Included. Enjoy Living In A True 5-Star Building With An Impressive Collection Of Amenities, Including Concierge Service, State-Of-The-Art Fitness Centre, Two-Story Basketball Court, Dedicated Workout And Yoga Studios, And A Kids' Play Zone. Residents Also Enjoy Free Wi-Fi Co-Working And Meeting Spaces, A Stylish Party Room, And A Spectacular Rooftop Terrace With Panoramic Views, Lounge Seating, BBQ Areas, And Urban Gardening Plots. Ideally Situated Steps To Promenade Shopping Centre, Walmart, T&T, Grocery Stores, Restaurants, And Entertainment, With Direct Access To The YRT/VIVA Transit Hub. Just Minutes To Hwy 7 And 407 For Effortless Commuting. A Perfect Blend Of Smart Design, Stunning Views, Luxury Amenities, And Unbeatable Convenience. Please note some photos have been virtually staged (id:47351)
573 Lilith Street
Ottawa, Ontario
Spacious 3-bedroom, 2.5-bathroom townhome located in the heart of Barrhaven. The main floor features a bright open-concept layout, ideal for everyday living and entertaining. The modern kitchen offers a large island, ample counter space, and a pantry for extra kitchen storage.The second floor boasts a generous primary bedroom with a luxury ensuite bathroom and walk-in closet. Two additional well-sized bedrooms share a full bathroom.The finished basement provides a comfortable recreational area, perfect for a family room, home office, or gym. A gas fireplace adds warmth and coziness during the winter months.Conveniently located close to Barrhaven Marketplace, Costco, shopping, restaurants, and public transit, with easy access to Highway 416.Photos were taken prior to the current tenant's occupancy. Property available Feb 16 and onward. HWT rental is included in the rent. (id:47351)
42 Jerseyville Road
Brantford, Ontario
Welcome home to 42 Jerseyville Rd., Brantford. Just on the outskirts of the city find a charming bungalow perfectly positioned at the end of a quiet dead-end road, backing onto the serene Fairchild Creek on nearly 3/4 acre property. Surrounded by greenspace across the road, a farmer’s field to the side, and the creek behind, this property offers exceptional privacy while remaining just minutes from Ancaster, Brantford, and Highway 403. Enjoy the outdoors with an in-ground pool, a large detached shop with power and its own laneway, and an outbuilding at the rear. Inside, you’ll find a solid brick bungalow with a rear mudroom addition, featuring 3+1 bedrooms, 1 bathroom, spacious principal rooms, and a grand brick fireplace in the basement—ready for your personal touch and creative vision. Recent updates include a pool liner (2019), pump (2021), well pump (2024), and a boiler/water heater combo (2016), along with new carpet in the bedrooms and hallway (2023). The home also features a waterproofing membrane added to the front within the last 10 years, and the septic system was last pumped in 2021. Location, privacy, and potential—this property has it all! Come see it today! (id:47351)
2016 - 156 Enfield Place
Mississauga, Ontario
Incredible 1+den in the Tiara fully renovated kitchen & updated flooring! Owner occupied and meticulously maintained! Can be used as 2 bedroom -has large den! Renovated kitchen with quartz counter, updated sink and faucet, stainless steel appliances and breakfast bar! Spacious bedroom with walk-in closet overlooking the larger den! Walk to the open balcony from the living room as well as the den! Large 836 square foot unit comes with parking and fabulous amenities including: gym, indoor pool, rec room, sauna and full time security/concierge! Walk to square one! Minutes to Go Train, highways 403 and QEW!! The most beautiful 1+1 (or 2)bedroom unit in central Mississauga! Utilities included in Rent (heat, hydro & water). (id:47351)
143 Seaton Street
Toronto, Ontario
Welcome to this exceptionally spacious 6+1 bedroom, 3-washroom Victorian townhouse in the heart of downtown Toronto. Offering approximately 2,714 sqft of living space above ground plus a finished basement totalling over 3500 sf of living space, this home features 2 renovated kitchen and 3 washrooms, providing modern comfort while preserving classic charm. Enjoy oversized bedrooms, two full kitchens (main floor and second floor), and a one-car garage "a rare find in this prime location. Perfect for large families, multi-generational living, or investment opportunities. Steps to transit, parks, shops, and all the vibrancy of downtown living. A must-see property with incredible potential! Furnace(2018) Central Air Conditioner (2021), Roof (2017). One Kitchen and two Bathrooms are newly renovated. Don't miss out on having an opportunity! (id:47351)
3002 - 36 Lee Centre Drive
Toronto, Ontario
Modern Luxury sunlight filled Condo with a great layout in a highly sought after location. Comes with a large den which can we set up with a double bed. Top rated Bendale Junior Public school in vicinity. Great Amenities Including, Indoor Pool, Gym, Billiards, And Much Much More. Close To TTC, LRT, Scarborough Town Centre, Parks, Shops, And Restaurants. (id:47351)
2664 Windham West 1/4 Ln Road
Norfolk, Ontario
Welcome to 2664 Windham West Quarterline Road, a stunning custom-built bungalow on a peaceful one-acre lot, surrounded by scenic farmers' fields. Built-in 2016, this thoughtfully designed home offers over 2100 square feet of finished living space and blends modern comfort with country charm. Driveway was recently paved in 2025 (see new photos).As you step inside, you're welcomed by an expansive open-concept main living area filled with natural light. The spacious kitchen is a true showstopper, featuring ample cabinetry, generous counter space, and a large island that's perfect for entertaining. The dining area comfortably fits a full-size table and opens into a bright and airy living room, creating an inviting space for everyday living and family gatherings. A separate sitting room provides a quiet retreat, while the bonus room offers flexibility for a home office, playroom or hobby space. Main-floor laundry adds to the home's functionality.The home offers three well-appointed bedrooms, including a generous primary suite complete with a walk-in closet and a private 5-piece ensuite featuring a double vanity, soaker tub and separate shower. Two additional bedrooms share access to a beautifully updated 4-piece bathroom, ideal for family or guests.Outside, you'll find everything you need for a rural lifestyle, including a large wraparound deck that's perfect for enjoying your morning coffee or relaxing in the evening with unobstructed views of the surrounding countryside. A detached garage with an upper loft provides extra storage or workshop potential.The property also features multiple sheds and a greenhouse-ideal for hobbyists, gardeners, or those seeking additional utility space. Whether you're looking for tranquillity, space to grow, or a place to call home away from the hustle and bustle, this beautifully maintained country property is a rare opportunity in Norfolk County. (id:47351)
8484 Winston Churchill Boulevard N
Halton Hills, Ontario
Looking for Space, Style, and the Perfectly Situated In A Fantastic Location Close To The Future Hwy 413 And Further Prosperity In The Area. Welcome to this impressive 2,400+ sq ft ranch-style bungalow with a private in-law suite, nestled on a massive 125' x 275' lot - offering the perfect blend of countryside charm right in the city! Located in a highly desirable area just minutes to Highways 401, 407, and 413, with transit, shopping, and the new Costco at Big Box Stores. Updated graded kitchen featuring custom wood cabinetry, a central island, hardwood floors, pot lights, California shutters, and two cozy fireplaces. Enjoy parking for 10+ vehicles and no homes behind, providing you peace and privacy with easy access to everything. (id:47351)
179 Elizabeth Street S
Brampton, Ontario
Wow! This Is An Absolute Showstopper And A Must-See! Priced To Sell Immediately, Featuring Fully Luxury High-Quality Upgrades Throughout Home (Approx. $200,000 Spent)! This Stunning 3+2 Bedroom Raised Bungalow With A Legal 2-Bedroom Basement Apartment (With Potential To Add Two More Bedrooms Or Create A Totally Separate Unit!) Sits On A Premium 64' x 102' Mature Treed Lot With A Double Garage. This Home Offers An Incredible Blend Of Luxury, Space, Income Potential, And Functionality-Perfect For Large Families, Investors, Or Multi-Generational Living! The Main Floor Showcases A Well-Thought-Out Layout With Separate Living And Dining Rooms, While The Living Room Features A Beautiful, Open Concept Space With A Large Picture Window-Ideal For Entertaining Or Relaxing Evenings With The Family. The Home Gleams With Elegant Hardwood Flooring, Adding Warmth And Sophistication Throughout. The Gorgeous Chef's Kitchen Is Truly The Heart Of The Home, Featuring Quartz Countertops, A Stylish Backsplash, And Stainless Steel Appliances-Perfect For Daily Cooking Or Hosting Gatherings In Style! The Primary Bedroom Serves As A Private Retreat With A Closet, A Luxurious 3-Piece Ensuite, And Its Own Walk-Out To A Deck Overlooking The Ravine. The Main Level Also Includes Three Spacious Bedrooms And A Dedicated Laundry Room, Offering Maximum Convenience For Busy Families. The Legal 2-Bedroom Basement Apartment Comes With A Separate Entrance, Separate Laundry, Two Full Washrooms, Two Office Rooms And Fantastic Potential-Ideal For Rental Income, In-Law Living, Or Future Expansion (Potential For 2 Additional Bedrooms!). Two Car Garage With Car Charging Provision! Step Outside To A Massive Backyard Oasis With 2 Tire Deck, Perfect For Outdoor Dining, Family Gatherings, Or Simply Enjoying Nature In Your Own, A Thoughtful Layout, This Home Offers Unmatched Value And Endless Possibilities. Don't Miss Out On This Rare Opportunity-Schedule Your Private Viewing Today! Homes Like This Don't Last Long! (id:47351)
410 - 70 Port Street E
Mississauga, Ontario
In the vibrant heart of Port Credit, discover a residence that transcends everyday living with lake views from your balcony. More than a home, 70 Port St #410 is a refined sanctuary where elegance, comfort, and community converge. This boutique address offers an intimate living experience, away from the hustle and bustle of larger condo buildings. Its serene character contrasts beautifully with the lively energy of Port Credit just beyond your door, bustling with life and energy. Offering a level of space not always attainable in condominium living, this well thought out design and floor plan allows for lake views and a coveted South East exposure to be enjoyed on two balconies and floor to ceiling windows. Step inside and be welcomed by a residence designed for both style and substance. Gleaming hardwood floors glistening with the morning sun. Generous rooms create an effortless flow for entertaining and relaxation, while abundant storage and thoughtful design elevate convenience. A beautifully renovated eat-in kitchen anchors the condo, with updates top to bottom. The spacious living/dining room is complemented by a versatile den, which could be using as a formal dining room, a home office, or a place for overnight guests. The primary ensuite bathroom is the essence of timeless charm, complete with Restoration Hardware cabinetry and updated tiles. Every detail has been carefully curated. The backdrop of the Port Credit location is the second shining star here. Literal steps to the waterfront, not only can you seethe lake from your unit but you can be down there to enjoy the views in moments. Catch a coffee with friends, or dinning with your special someone - Port Credit is as much about lifestyle as it is about location. The GO Train is walkable, and is your access point to downtown concerts or shows. Come and enjoy everything Port Credit living is all about. This home is not simply a place to reside it is an invitation to indulge in boutique luxury. (id:47351)
108 Sixth Street
Brock, Ontario
Top 5 Reasons You Will Love This Home: 1) Rare opportunity to own this immaculately maintained Roger Myers custom-built four-level sidesplit, perfectly situated in the highly sought-after Ethel Park neighbourhood in the commuter-friendly hub of Beaverton 2) Spacious 2,551 square feet of finished living area, featuring a recently renovated Rockwood kitchen, four generous bedrooms, updated bathrooms highlighted by one with a jetted tub and another with an oversized walk-in shower, and a thoughtfully designed floor plan that includes an eat-in kitchen, open-concept dining room and living room, a sunken family room with a Napolean gas fireplace, and an additional family/games room 3) Enjoy outdoor living to the fullest with an inviting stone entranceway with a patio, a large yard, a recently rebuilt two-level deck with new railings, and mature perennial gardens, in a safe, friendly neighbourhood, located near walking trails and a public beach 4) Includes a full suite of appliances and modern home updates such as a recently replaced fridge and microwave, a high-efficiency gas furnace, front-loading washer and dryer, complete upper level window replacement, central vacuum, a dual oven with a glass top stove, dishwasher, wine fridge, and a basement fridge 5) Featuring a convenient main level laundry room with loads of extra storage space and an exceptionally large and highly practical utility, workshop, and various storage areas, truly some of the best you'll come across. 2,551 sq.ft. of finished living space including a partially finished basement. (id:47351)
32 - 941 Cookshire Crescent
Ottawa, Ontario
Welcome to 941 Cookshire Crescent! A beautifully maintained townhouse condo in a desirable, family-friendly neighbourhood! Step inside and be greeted by a bright layout with warm natural light throughout. The inviting main level features a spacious living area, and a cozy dining space perfect for family meals or entertaining friends. The kitchen was completely gutted and professionally re-designed with tons of upgrades. Upstairs, you'll find comfortable bedrooms with generous closet space and a fully remodeled bathroom. The finished lower level adds even more living space - ideal for a family room, home gym, or office. Outside, enjoy a private, fully fenced backyard with room to relax or host summer gatherings. Nestled on a quiet street, this home is just minutes from parks, schools, shopping, restaurants, transit, and easy highway access. Meticulously maintained by its original owner! Low condo fees, parking spot included and ready for anyone wanting to dive into real estate, add to their portfolio or downsize! (id:47351)
2135 Pitt Street
Cornwall, Ontario
Welcome to a very unique home with so many options. This 2849sq ft home on 1.66 acres with attached office built in 2003 was the home of a local doctor and has had only one owner. The entry has a beautiful grand staircase that has so much personality. As you make your way around the main floor you will be impressed with the size of rooms and the natural light beaming through. The main floor kitchen, dinning, living area, washroom, and cheater door to office will not disappoint. Upstairs you will find 4 bedrooms and 2 bathrooms that will give your large family their space. This home sits back from the main road giving you all the privacy you will need. The office consists of a spacious reception, waiting area, 2 offices, washroom, and storage. The parking consists of 10 spaces and is fully paved. This home is move-in ready. You have to see this one to appreciate its true location. This home is also listed as residential (mls X12589468) (id:47351)
20391 Park Crescent
South Glengarry, Ontario
This versatile and well-maintained home is perfectly situated on a quiet, friendly street. The main floor features three bedrooms, a dining room with a balcony overlooking the backyard, and plenty of space for family living. The basement offers a rare, fully equipped in-law suite or apartment with its own separate entrance, making it ideal for tenants, extended family, or multi-generational living. Additional highlights include a metal roof, an attached garage with upper-level storage and generator hookup, and a spacious backyard and gazebo with maintenance-free Trex flooring. Perfect for entertaining or relaxing. This home offers flexibility, comfort, and a truly unique opportunity in a welcoming neighborhood. (id:47351)
17 Dunning Way
St. Thomas, Ontario
Welcome to The Winslow, where classic design meets sleek elegance! Tucked on the curve of this quiet residential street, this Hayhoe built home on its premium lot backs onto Orchard Park Meadows, with a walking trail to enjoy the natural surroundings. Enjoy your morning coffee on the beautiful new deck or catch the evening sun as it sets. Inside, you will be impressed by the numerous features and upgrades. THREE bedrooms on the main floor, luxury vinyl plank throughout, cathedral ceiling and gas fireplace in the great room with sliding doors to the deck, upgraded railings, trim, interior doors, and hardware; full 200 amp service, gas line for stove and BBQ, ceiling fans in bedrooms. Be sure to reach out for the full list! The stunning white kitchen with island, quartz countertops, soft close doors and drawers, and custom backsplash and hood vent will be a true pleasure to entertain in. The primary bedroom has a convenient walk-in closet, and the ensuite has a beautiful custom bright ceramic shower with glass doors. The huge, unspoiled basement is yours to envision finishing to suit your needs. There are 3 full, large, and bright egress windows which will let plenty of light into a future recroom and bedroom. For truck enthusiasts, the garage boasts an extra 3 foot depth, and the driveway has room to park 4 cars. The location of this home is minutes to downtown St. Thomas, close to the 401, a nice quiet drive to London, and only 15 minutes to beautiful Port Stanley! Make your move today! (id:47351)
204 Mcallister Street
Pembroke, Ontario
Welcome to this beautifully renovated three-story brick home, completely redone from the studs up with quality craftsmanship and modern updates throughout. Offering 3 bedrooms plus 2.5 bathrooms, this home blends classic character with the peace of mind of entirely new systems and finishes. The main and second floors feature high ceilings, and abundant natural light with a spacious kitchen that has been fully updated. Main floor also features rear entry into a mudroom area with main floor laundry. Every detail has been thoughtfully redesigned to create a functional and inviting layout. The second floor offers two bedrooms, a full bathroom. The third floor includes a large bedroom with an ensuite. The unfinished basement offers excellent storage space. Outside, the backyard provides privacy and space for relaxation or entertaining. Major upgrades include spray foam insulation all three floors , electrical and panel to code , hrv/ hvac system, roof, front porch, windows and all-new flooring throughout, ensuring a truly move-in-ready home. Located close to schools, shopping, dining, and the marina, this fully rebuilt home offers modern comfort, reliability, and convenience. (id:47351)
2008 - 33 Singer Court
Toronto, Ontario
Best Opportunity To Live In One Of The Most Desirable Neighborhoods! Gorgeous One Bedroom + Den Unit With Balcony. Unobstructed West View , Great Layout With 9' Ceiling, Hardwood Thr Out. Good Size Den Can Be Used As Office Or 2nd Bedroom. Excellent Recreational Facilities Include Indoor Lap Pool, Basketball/Badminton Court, Pet Spa And More .Short Walk To Leslie Subway And Oriole Go Station Easy Access To Hwys. (id:47351)
Unit 4 - 1392 King Street W
Toronto, Ontario
Experience refined urban living steps from the King Street streetcar and moments to the Gardiner Expressway. This sun-filled, south-facing one-bedroom loft-style residence is situated on the third floor and offers a private, sprawling terrace in the sought-after South Parkdale neighbourhood. Thoughtfully renovated, the suite showcases a modern kitchen and updated bathroom, accented by timeless exposed brick throughout. Ample closet space, private in-suite laundry, and access to a beautifully sized backyard provide a rare blend of style, comfort, and outdoor enjoyment-ideal for both relaxation and pet owners. (id:47351)
85 Gatwick Drive
Oakville, Ontario
Gorgeous Detached Home with Double Car Garage On Tree-Lined & Quiet Street In The Heart Of Oakville. Close To Everything! Step To All Amenities! Lots Of Natural Light Thru-Out ** Master Bedroom Has Two Walk-In Closets. Glass Shower ** Large Eat-In Kitchen W/Breakfast Bar, Gas Fireplace ** Convenient 2nd Flr Laundry ** Huge Family Room. Finished Basement With Ample Storage Space, Office And Workshop ** Fully Fenced Yard And Massive Deck Perfect For Entertaining ** Excellent School Zone And Easy Access To Hwy. (id:47351)
3 - 252 Bertie Street
Fort Erie, Ontario
Attention First-Time Homebuyers! Don't miss this beautifully renovated end-unit townhouse at 252-3 Bertie St, Fort Erie! Perfect for first-time buyers, this move- in-ready 2+1 bedroom, 1.5-bath home offers modern upgrades throughout.Step inside to a renovated kitchen and bathrooms, a fully finished basement with a spacious recreational room, and laminate flooring throughout. Enjoy the outdoors with your private, fully fenced back deck, plus one dedicated outdoor parking space.As an end unit, this home offers extra privacy and is surrounded by lush green space, creating a peaceful retreat while still being close to everything you need.Easy access to QEW and Peace Bridge to Buffalo. Minutes from grocery stores and hospital. (id:47351)
Main Floor - 6 Luttrell Avenue
Toronto, Ontario
Introducing a stunning brand new 1-bedroom suite that perfectly blends modern elegance with functionality. As you enter, you'll be greeted by luxurious vinyl flooring that seamlessly ties together each space. The contemporary kitchen boasts chic stainless steel appliances, including a sleek all-in-one designed to inspire your culinary adventures. The 4-piece spa-like washroom features modern fixtures, including a tub for relaxing evenings and a stylish vanity that adds a touch of sophistication. The spacious bedroom is thoughtfully designed with an abundance of natural light, LED lighting, and double closets, providing ample storage for your belongings. It also offers enough room to create a cozy office nook for working from home or studying. This suite is the ideal retreat for those seeking both comfort and style. Having your own ensuite laundry means you won't have to worry about visiting a laundromat, providing you with the convenience of doing laundry at home. Additionally, the main floor features a private side patio for entertaining guests and a shared backyard patio for added convenience. Included is 1 parking space off the laneway. The Tenant is responsible for paying heat and hydro. The Landlord will be responsible for water/waste, landscaping, and snow removal. This location is unbeatable, with the Metro and GO Station within walking distance, the TTC at your doorstep, and nearby Victoria Park Subway, as well as LA Fitness and schools. (id:47351)
