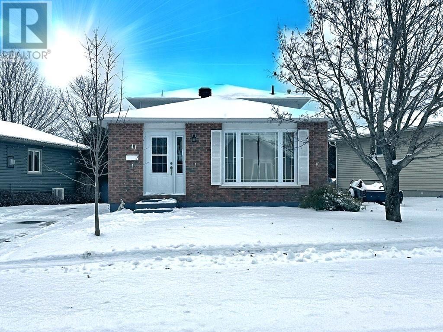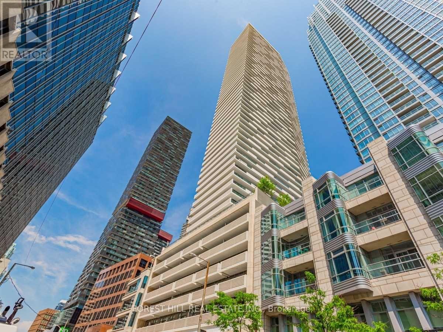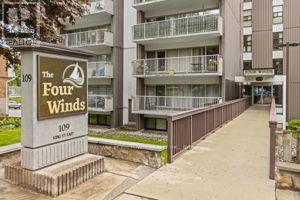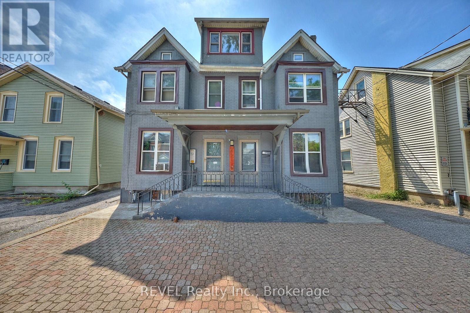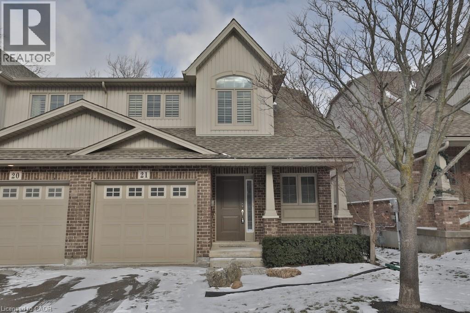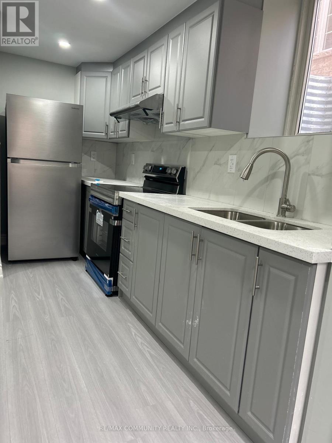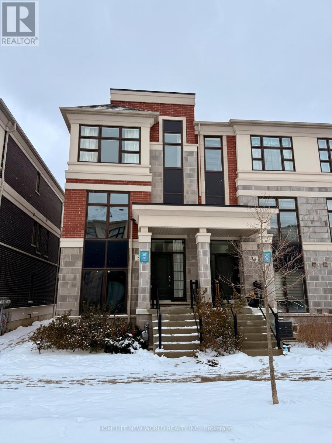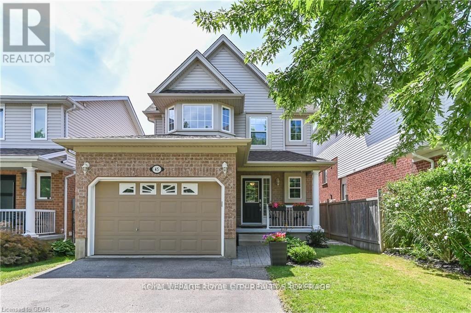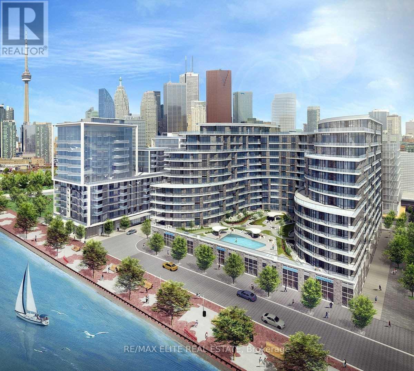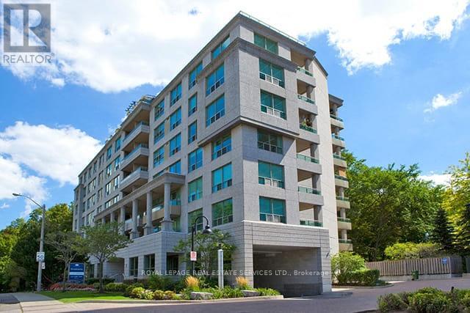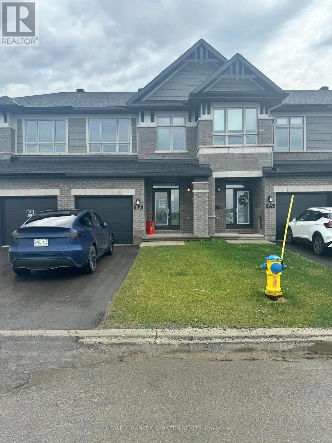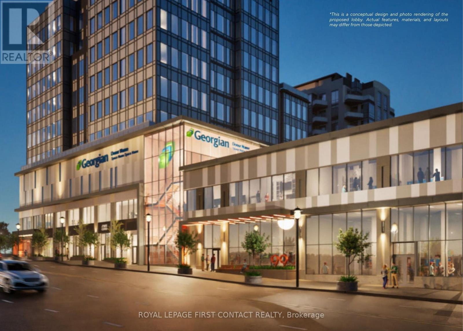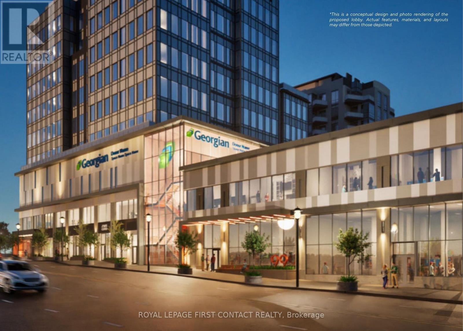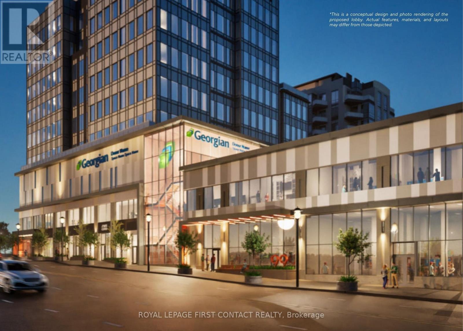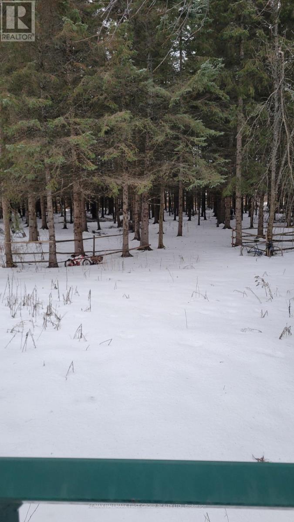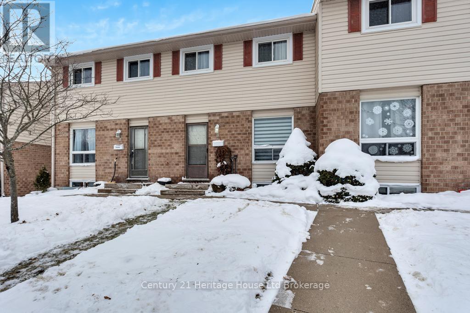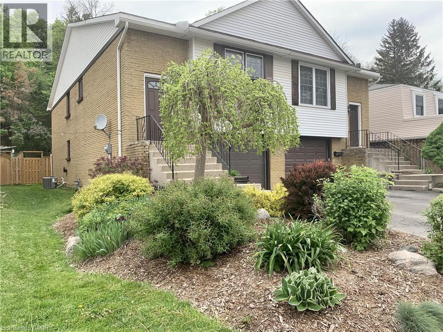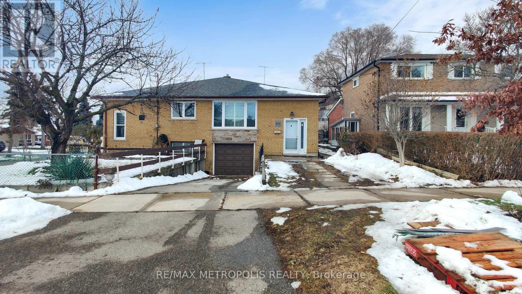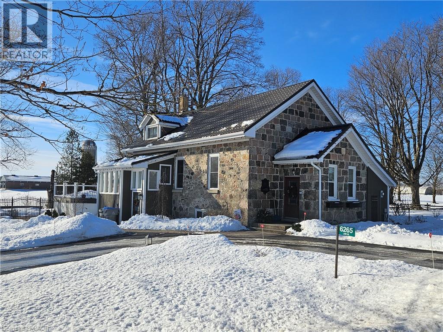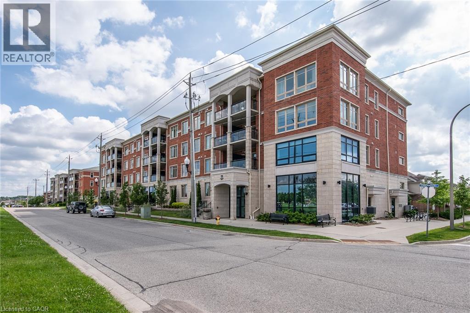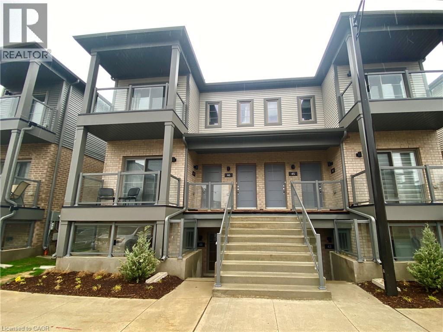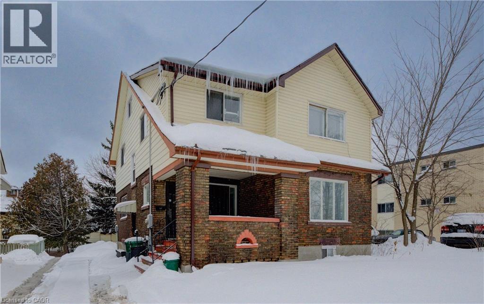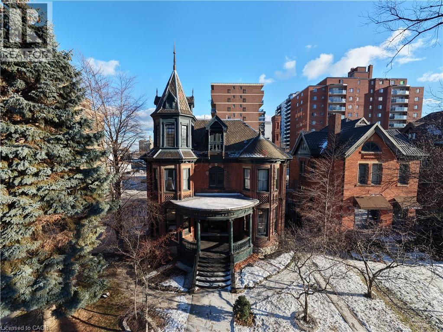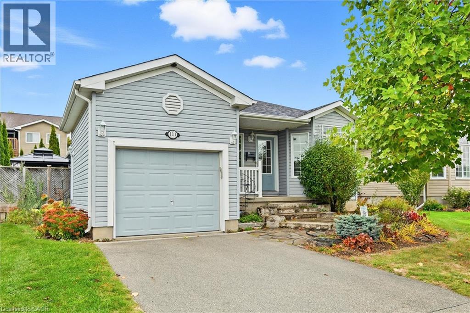41 Bennett Dr
Elliot Lake, Ontario
Warm and inviting detached 4-level backsplit set in a lovely neighborhood. This beautiful family home features an updated kitchen that is both stylish and functional, flowing effortlessly into the open-concept living and dining area—ideal for refined everyday living and elegant entertaining. This home offers three well-appointed bedrooms and two bathrooms, designed for comfort and practicality. The spacious rec room is a true retreat, featuring a gas fireplace and walkout to a private, fully fenced backyard, creating a seamless indoor-outdoor lifestyle. The lowest level provides abundant storage options, while gas forced-air heating ensures year-round comfort. A thoughtfully designed home offering space, style, and sophistication. (id:47351)
5702 - 2221 Yonge Street
Toronto, Ontario
*ONE MONTH RENT FREE IN FIRST YEAR* Rarely Available Penthouse suite in the heart of Yonge & Eglinton! Magnificent Unobstructed South/East & West Views! Beautifully Appointed Luxury Finishes, Upgraded Appliances, 10' Ceilings with Sun-filled floor to ceiling windows! Walk-outs from Primary bedroom, living & dining rooms. Fabulous amenities include 24 hour concierge, fitness centre, outdoor BBQ & fire pits on 7th floor, spa on mezzanine, card room, movie theatre & billiard table on 6th floor, rooftop terrace open during summer season. Steps To Subway, Shopping, Restaurants and all that Yonge/Eglinton has to offer! Starbucks in the Building! Walk Score of 95! Valet Parking, Locker $50/mo. Photos may not reflect the actual unit. (id:47351)
406 - 109 King Street E
Brockville, Ontario
Looking for a place to lay your head during the warmer months? Head away to a warmer climate for the winter, where you can lock the door and go? If you love to travel, work on the road, or simply don't want to be tied down by grass cutting or snow removal, this worry-free condo and its amenities may be exactly what you're looking for. Located on the main level, this unit offers easy access with no stairs and no waiting for an elevator. Mail delivery and secure entry add to the peace of mind. The condo is bright, move-in ready, and has seen many recent updates. The foyer welcomes you with a large closet, leading into a combined living and sleeping area that includes space for a small home office. A sofa bed is in use (purchased 4 months ago), and the seller is willing to sell it. The updated kitchen features painted cabinets with new hardware, upgraded quartz countertops, a quartz backsplash, and a new stove and microwave. A separate built-in closet area keeps everything organized, and a door can be closed off for privacy. The updated three-piece bathroom includes a walk-in shower with a Pier Deco AquaMassage tower featuring a rain shower head, neck and shoulder waterfall, and four adjustable body jets. You may find yourself spending a little extra time there. Step outside to the large southwest-facing balcony, recently upgraded with teak wood tiles. Enjoy afternoon sun and river views in a peaceful setting in this summer. This amazing location is adjacent to Centeen Park and the St. Lawrence River, the downtown market, restaurants, shopping, and just a short walk and public transit right out front on King St. And yes, there's also a heated outdoor pool. Don't miss your chance to enjoy easy, carefree living in a great location. (id:47351)
50 Welland Avenue
St. Catharines, Ontario
Looking to grow your portfolio with a reliable income property? This well-maintained 7-unit building is ideally situated in the heart of downtown St. Catharines, steps to shopping, dining, public transit, and the city's ongoing revitalization. The property features 3 one-bedroom units and 4 two-bedroom units, all fully rented, generating a gross annual income of approx $115,000 with positive cash flow and a strong cap rate. Benefit from the on-site parking, a low-maintenance exterior, and the added convenience of on-site laundry for extra income. This is a smart, turnkey opportunity in a high-demand rental area, perfect for any investor looking for stability and growth. Financials available. (id:47351)
7 Gibson Place Unit# 21
St. Catharines, Ontario
Welcome to this modern 2-bedroom plus loft end-unit townhouse, perfectly positioned in a quiet, sought-after pocket of St. Catharines. Offering approximately 1,594 sq. ft. of finished living space, this home blends open-concept design with thoughtful separation for everyday comfort. The main floor features a spacious eat-in kitchen, living, and dining area with sliding doors leading to a private walkout deck—ideal for relaxing or entertaining. Cathedral ceilings flood the home with natural light and highlight the open loft overlooking the main living space. Upstairs, enjoy a generous primary suite with dual his-and-hers closets, a second bedroom, and a versatile loft perfect for a home office or den. The unfinished basement provides additional flexible space for storage, while the attached garage adds convenience. A fantastic opportunity for professionals, downsizers, or first-time buyers seeking style and location. Close to many amenities in the area including grocery, schools, transit, QEW, and more. (id:47351)
Basement - 70 Rosewell Crescent
Halton Hills, Ontario
Stunning 2-Bedroom Part Basement for Lease - Bright & Modern! Introducing a brand-new, never-lived-in 2-bedroom legal basement apartment in a highly desirable neighbourhood. Designed for modern living, this beautiful unit features large windows that flood the space with natural light, sleek flooring throughout, and stainless steel appliances in a contemporary kitchen. Enjoy your semi-private, separate entrance and the convenience of a stylishly finished 3-piece bathroom. This home feels fresh, open, and welcoming-perfect for those seeking comfort, quality, and everyday ease. Located close to all major amenities, with shopping, transit, dining, and more just moments away, this apartment offers the lifestyle you've been looking for. Don't miss this rare opportunity--schedule your viewing today and make this exceptional space your next home! Amenities, You Don't Want To Miss This! (id:47351)
36 Armillo Place
Markham, Ontario
Excellent Location! Safe Neighborhood! Famous Top Ranking Schools - Bur Oak High (AP). Stunning a Few Years New Townhouse. Lots of Upgrades from Builder. End Unit with Lots Windows. Bright, Cozy & Spacious. Good Exposure. Natural Lights Come All Day Long. 10' High Ceiling on Main and 9' High on 3rd Level. Practical Layout. Contemporary Interior Design. Open Concept. Wood Floor Throughout. Modern Kitchen with Centre Island & S/S Appliances. Primary Br With One Her Walk-in Closet + One His Closet + Large 5pc Ensuite + Direct Access to Balcony. Each Level Has at Least One Bath for Comfortable Living. Double Garage With Direct Access Dr to Ground Level. Close to Schools, Markville Mall, Plazas, Restaurants, Hospital, Go Train, YRT, Library. Minutes to Hwy 407, Hwy 7 & Hwy 404. (id:47351)
Basement - 45 Clythe Creek Drive
Guelph, Ontario
Brand-New Legal Basement Apartment for Rent - East Guelph Available February 1st, this beautiful, newly built legal basement suite offers modern living in a highly desirable area of East Guelph.Features include:One spacious bedroom Large and bright living room Modern, brand-new kitchen Clean and stylish washroom Private side-door entrance In-suite laundry One parking spot included Prime location:Close to bus stops, schools, shopping, and all essential amenities-perfect for comfortable and convenient living.Don't miss this fantastic opportunity to live in a brand-new space in a great neighborhood! (id:47351)
621 - 1 Edgewater Drive
Toronto, Ontario
Experience modern waterfront living at 1 Edgewater Dr in this beautifully appointed 1 bedroom condo with stunning lake views. Located in one of Toronto's most desirable waterfront communities, this bright and airy unit features an open concept layout with 9-ft ceilings, floor to ceiling windows, and a private balcony overlooking the lake. Residents enjoy access to premium amenities, including a fitness centre, rooftop terrace, party room, and 24 hour concierge. Steps from Sugar Beach, Loblaws, St. Lawrence Market, Union Station, TTC, and the Financial District perfect for those seeking convenience and lifestyle. ONE PARKING & LOCKER INCLUDED. (id:47351)
703 - 17 Brookbanks Drive
Toronto, Ontario
Spacious 2-bedroom suite in a quiet, well-established community. This suite features wood flooring throughout, a private north-facing balcony, and a rare in-suite storage room. The modern kitchen offers stone countertops, sleek white cabinetry, stainless steel appliances, and pot lighting. The primary bedroom boasts a wall-to-wall closet and a private 4-piece ensuite, while the second bedroom includes balcony access. Ideally located near DVP, Hwy 401, and major transit. Enjoy upscale shopping and dining at Shops at Don Mills. Close to scenic trails at Brookbanks and Don River Park. Tenant to pay hydro. (id:47351)
88 Ploughshare Road
Ottawa, Ontario
Like New! Quality Richcraft Grafton model with 1939 sq ft living space! Great location: family-friendly community close to Tanger Outlet, Costco, Kanata high-tech park, DND Carling Campus, top schools & transport Perfectly situated in the convenient Mapleton neighbourhood of kanata/stittsville. Extensively upgraded with many luxurious features including Quartz countertop & Soft close drawers throughout and Energy Star Certified. The main level features 9 FT Ceilings, hardwood flooring, an open concept floor plan with living & dining room, Large kitchen w/ quartz counters, central island, and walk-in pantry! Second level boasts a spacious master suite w/glass walk-in shower, and walk-in closet. Two additional bedrooms, a full bathroom, and a convenient laundry room complete this level. The finished lower level offers a large family room with large window plus lots of storage. Complete rental application and credit report required for all applications. Tankless water heater to lower utility cost; Backyard with grass! (id:47351)
310 - 90 Collier Street
Barrie, Ontario
Discover premier office spaces in downtown Barrie, now locally owned and managed. Located across from City Hall, they offer close proximity to other professional businesses, and the Barrie Courthouse is just a minute's walk away. Additionally, enjoy the advantage of being near the lake, parks, and restaurants, making it an ideal spot in the City Center. Sizes are flexible. This unit represents 1 side of this floor. There are picturesque views of the lake and/or city through ample windows. Negotiable TI allowance possible with a 5 year lease. Occupancy will be determined based on size, location, and leasehold requirements. **EXTRAS** Note: measurements may not be entirely accurate. Adjustments and modifications to the premises may affect the final dimensions. Premise will be measured by BOMA standards prior to execution of lease. TMI to be assessed. (id:47351)
640 - 90 Collier Street
Barrie, Ontario
Discover premier office spaces in downtown Barrie, now locally owned and managed. Located across from City Hall, they offer close proximity to other professional businesses, and the Barrie Courthouse is just a minute's walk away. Additionally, enjoy the advantage of being near the lake, parks, and restaurants, making it an ideal spot in the City Center. Sizes are flexible. This unit represents 1 side of this floor. There are picturesque views of the lake and/or city through ample windows. Negotiable TI allowance possible with a 5 year lease. Occupancy will be determined based on size, location, and leasehold requirements. **EXTRAS** Note: measurements may not be entirely accurate. Adjustments and modifications to the premises may affect the final dimensions. Premise will be measured by BOMA standards prior to execution of lease. TMI to be assessed. (id:47351)
740-760 - 90 Collier Street
Barrie, Ontario
Discover premier office spaces in downtown Barrie, now locally owned and managed. Located across from City Hall, they offer close proximity to other professional businesses, and the Barrie Courthouse is just a minute's walk away. Additionally, enjoy the advantage of being near the lake, parks, and restaurants, making it an ideal spot in the City Center. Sizes are flexible. This unit represents 1 side of this floor. There are picturesque views of the lake and/or city through ample windows. Negotiable TI allowance possible with a 5 year lease. Occupancy will be determined based on size, location, and leasehold requirements. **EXTRAS** Note: measurements may not be entirely accurate. Adjustments and modifications to the premises may affect the final dimensions. Premise will be measured by BOMA standards prior to execution of lease. TMI to be assessed. (id:47351)
8 St. Marks Road
Stirling-Rawdon, Ontario
Escape the City and enjoy this 24 acres as per Geo warehouse. Vacant land, nature's paradise. Good location on the corner of St. Marks Rd and Stirling Marmora Road. Looks like a nice place to build! Open space land with some trees and drilled well on the property, hydro nearby. Great for snowmobiling. ATV trail abutting the property. Frontage on St. Marks Road and frontage on Stirling & Marmora Road. Property located north of Springbrook. (id:47351)
11 - 351 Highview Avenue E
London South, Ontario
Lovely townhouse condo in South end of London with an affordable list price! Location, parking and area feels spacious with very few town homes in the area, no cramped feeling here. 2 private parking spots for unit, visitor parking in complex and street parking is a bonus you cannot find-go ahead and invite everyone to a party. The door off the back of unit leads to a modest sitting area- enough room for a doggy friend, bbq or weather watching. Open concept layout on main floor is perfect for your family needs and entertaining- large living room or formal dining room or both- you decide. 2 bathrooms and 3 bedrooms should check off you need list and family room in lower for extra private space is a gold star extra. Generous laundry/storage room should meet a big family needs with room for everything. Appliances are included- fridge, stove, dishwasher, washer and dryer. There is floor air conditioner unit, window coverings and moveable island (broken wheel) that can be included as well. This condo unit has all snow removal and grass cut so you can focus on family when time is running low. This is great place to start or to finish- all our welcome here. (id:47351)
340 Pioneer Drive
Kitchener, Ontario
Beautifully Updated Family Home in Pioneer Park! Welcome to 340 Pioneer Drive, a move-in-ready gem featuring a modern open-concept main floor with a massive chef’s island and formal living/dining areas. Stunning engineered hardwood floors lead to three generous bedrooms and a fully updated 4pc bath with granite counters. The versatile middle level offers a convenient laundry area, a 4pc bath with quartz counters, and a large private office—perfect for a 4th bedroom. Relax in the spacious family room featuring extra-wide sliders that open to a deep, fenced, and private backyard. The basement provides an expansive workshop and incredible storage space. Parking is a breeze with an extra-long garage and tandem driveway for two additional cars. Upgrades include: Furnace & A/C (2016) and Roof (2009). Steps from Pioneer Park Plaza (Zehrs, LCBO), public library, community centre, and top-rated schools. Just minutes to Conestoga College and Hwy 401! 2024 Improvements: ? Freshly Painted Throughout: The entire house has been newly painted in 2024, giving it a fresh and modern look. ? Brand New Shower Bathroom: A newly installed shower bathroom adds convenience and style. ? Renovated Main Bathroom: The main bathroom has been fully renovated for a contemporary and luxurious feel. ? Garage and Driveway Parking: Keep your vehicles safe and have storage with a functional 1.5 garage and ample driveway parking for 2 cars. Lots of on-street parking. (id:47351)
68 Paulvale Crescent
Toronto, Ontario
Welcome to 68 Paulvale Cres, a well-maintained semi-detached home nestled in the highly sought-after York University Heights neighbourhood. Perfect for investors or families, this versatile property offers strong income potential in a prime Toronto location, just minutes from York University, TTC transit, shopping, parks, and everyday amenities.The home features 6 bedrooms and 2 bathrooms with a functional layout ideal for multi-generational living or rental use. The self-contained basement apartment includes a separate entrance, kitchen, bathroom, and laundry, making it an excellent option for student housing, additional rental income, or extended family living. Bright principal rooms and a practical floor plan provide comfort and flexibility for a variety of living arrangements.Situated on a generous 30 x 110 ft lot with a solid brick exterior, this property offers long-term value and future potential. Notable upgrades include a new roof (2022), upgraded insulation (2022), new windows and doors (2021), furnace (2018), updated kitchen (2022), new living room flooring, and a main-floor washing machine installed in 2022.With convenient access to major highways, schools, and community facilities, this is a rare opportunity to own in one of Toronto's most in-demand residential and rental communities. (id:47351)
6265 Line 89
Gowanstown, Ontario
Why live in a typical home when you can live in an historical school house? Discover your country dream home just outside Listowel! This meticulously restored stone school house features a beautifully renovated, updated space and property with views for miles. Step inside to find a bright and airy main floor featuring a spacious kitchen, including a large island and window seat. Carpet-free, luxury vinyl plank flooring throughout main floor. There is a main floor primary bedroom with cheater ensuite. Renovations include installation of 2 brand new staircases. On the upper floor, note two bedrooms and a second, redesigned bathroom. The main area boasts an open concept design with high open ceilings, a cozy, intimate space that is ideal for indoor entertaining. Additional finished space in newly renovated (2025) lower level including finished recreation room. A sunroom leads to a 20 x 40 composite, multi-level deck leading to a newer (2021) 16 x 32 , in-ground heated saltwater pool with Aqualink Automation System. Large shed built by Limestone Trail, and extensive interlock deck, pathway, and gardens. To note, certified septic system, well pump and suction line replaced July 2020. Furnaced replaced 2025. Newly built, heated garage 26X30 ( 2021) features 10x10 insulated doors, enough room for two cars and space for more storage. Other recent improvements include the newer Generac generator as well as the UV and RO water systems. The finished loft above the garage displays luxury vinyl plank flooring, finished wood ceilings, heat pump with back up electric baseboard, central vac. A space that can be used for anything your heart desires. Work at home? Note Wightman high speed internet with enviable speeds of 250 MBPS Down/20 MBPS Up (with up to 1 GBPS Down available). Dont miss this rare opportunity to own a beautifully renovated rural home that is just minutes to the amenities of town. Call your Realtor to book a private showing today! (id:47351)
175 Commonwealth Street Unit# 210
Kitchener, Ontario
Welcome to the Williamsburg Walk neighbourhood, offering over 30 unique shops, services, and restaurants not far away from your doorstep—where true convenience is just a short walk away. Simplify your busy lifestyle with easy access to fitness facilities, lush green spaces, and fresh seasonal produce. This second-floor one-bedroom unit features a beautifully upgraded interior filled with natural light, 9-ft ceilings, and a warm, cozy atmosphere. The inviting open-concept kitchen is ideal for entertaining and showcases granite countertops, a four-piece stainless steel appliance package, contemporary cabinetry, and a central island. Luxury flooring and neutral décor flow throughout the unit, creating a modern and stylish living space. In addition to a full 4-piece bathroom, enjoy the convenience of in-suite laundry, plus separate owned basement storage—perfect for items you don’t use every day. Step outside to the 90 sq. ft. covered balcony, offering lovely views of the park and Williamsburg Plaza. Whether you are a first-time buyer, investor, or looking to downsize, this unit is an excellent opportunity. Call your REALTOR® today to book a private showing! (id:47351)
205 West Oak Trail Unit# 46
Kitchener, Ontario
Amazing 2 bed/1 bath unit in newer subdivision WITH 2 PARKING SPACES!! Neutral finishes and open layout with upgraded floors, stainless steel appliances, granite counters, balcony off primary and deck in the back. Close to all amenities, highways, schools, public transit. (id:47351)
125 Margaret Avenue Unit# 3
Kitchener, Ontario
ALL INCLUSIVE!!! Centrally located basement apartment close to restaurants, shopping & public transit! This clean and spacious unit has an open concept main living area with bright kitchen, opening to large living room! 2 good sized bedrooms, in unit laundry, 1 parking space and all utilities included! Quick possession available. (id:47351)
183 James Street S Unit# 3
Hamilton, Ontario
Historic Corktown apartment on Hamilton's James Street South! Enjoy a wealth of amazing local restaurants, cafés, and grocery options in the immediate area. The original hardwood flooring paired with the soaring ceilings and contemporary fixtures make this thoughtfully curated apartment a place you can confidently call home. The kitchen features stylish countertops and appliances including a dishwasher. Both the expansive living room and the bedroom are bathed in natural light throughout the daytime. The stunning den area located at the front of the unit showcases wrap around windows and a west facing view, perfect for a home office or lounge space. The location accommodates a wide range of professionals with Hamilton GO Centre and St. Joseph's Hospital just a three minute walk from the building. Tenant to pay hydro. Two parking spaces are included! (id:47351)
111 Gracehill Crescent
Freelton, Ontario
Spacious & Meticulously Maintained Home In Highly Sought After Hamilton Community! Fully Landscaped Lot Encapsulated By Well Manicured Mature Trees Offering Both Privacy & Beauty, Stunning Curb Appeal & Enclosed Porch Complete With Invisible Dog Fence, Recreation Centre, Gym, Sauna, Pool Tables, Horseshoe Pits, Shuffleboard, Weekly Activities & Outdoor Saltwater Pool All Within Walking Distance, Beautifully Updated Flooring Throughout - Carpet Free! Low-Entry Showers & Rare Murphy's Bed That Quickly Converts From A Bedroom To Office, Professionally Painted, Sprawling Open Concept Layout, Truly The Epitome Of Family Living Exemplifying Homeownership Pride, Generously Sized Bedrooms, Spacious Layout Ideal For Entertaining & Family Fun Without Compromising Privacy! Stunningly Renovated Open Concept Basement, Plenty Of Natural Light Pours Through The Massive Windows, Peaceful & Safe Family Friendly Neighbourhood, Beautiful Flow & Transition! Perfect Starter Or Downsize Home, Surrounded By All Amenities Including Trails, Parks, Playgrounds, Golf, & Highway, Ample Parking, Packed With Value & Everything You Could Ask For In A Home So Don't Miss Out! (id:47351)
