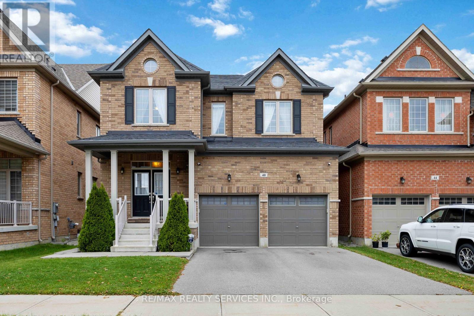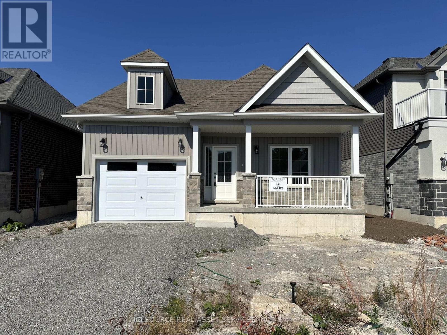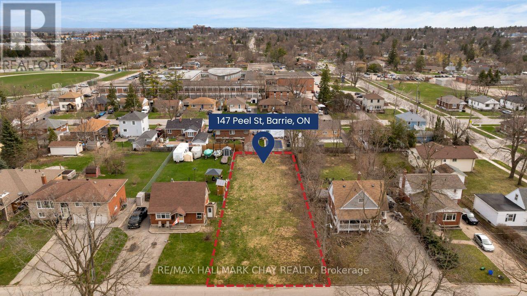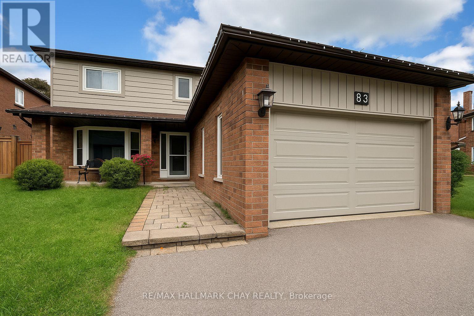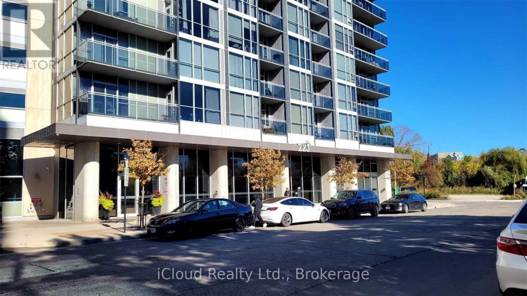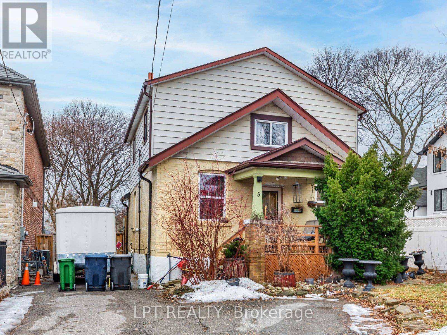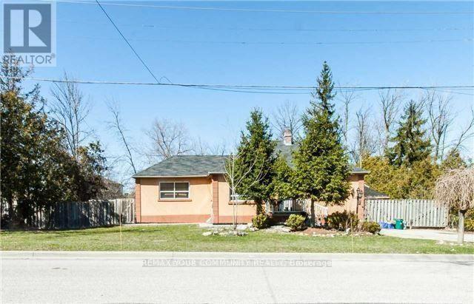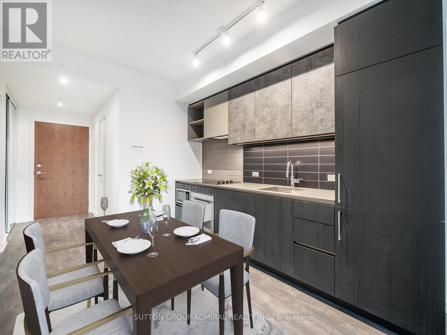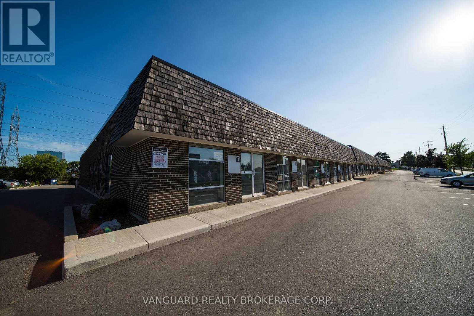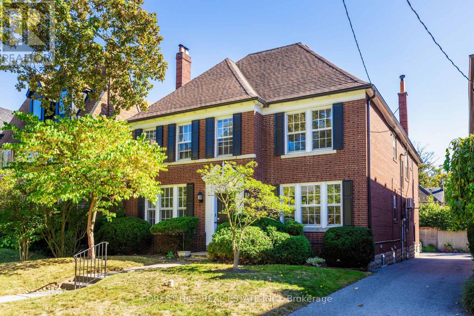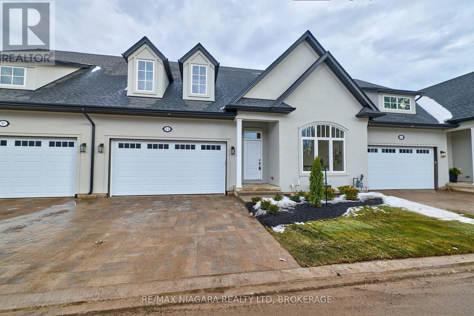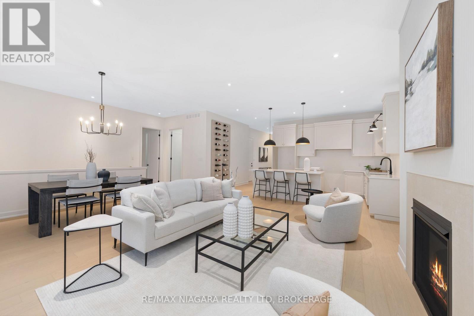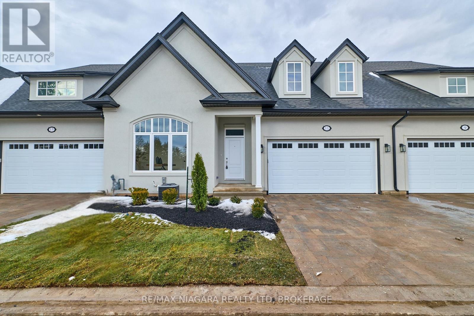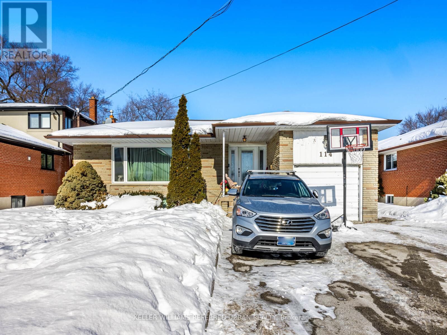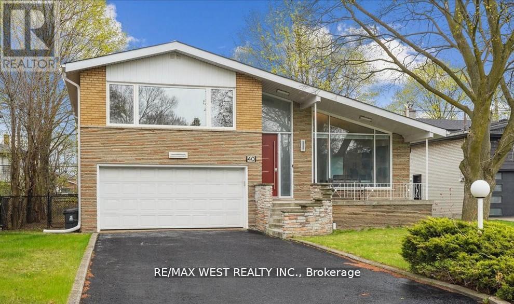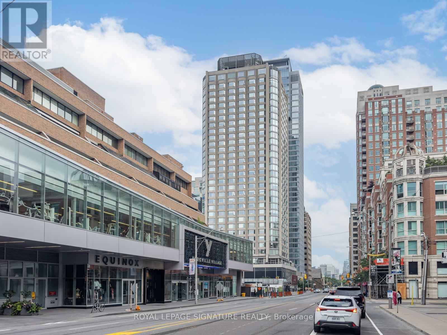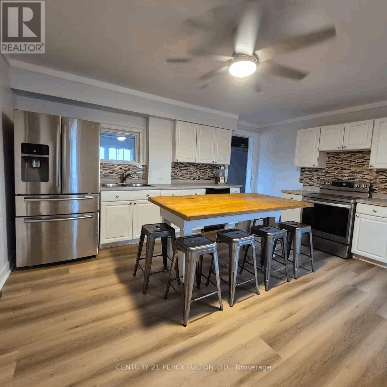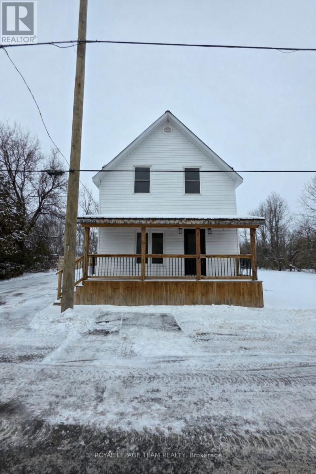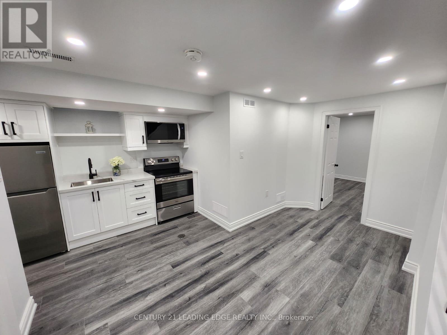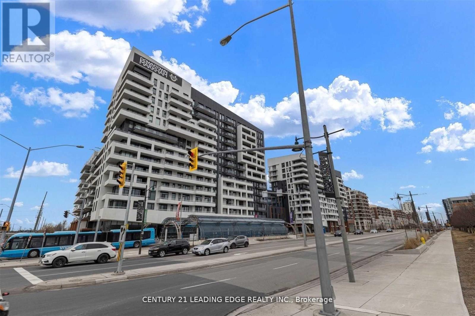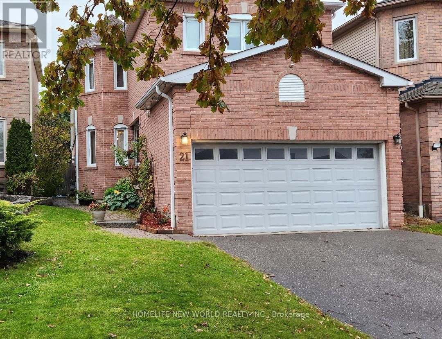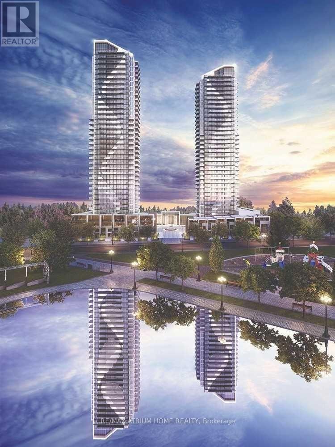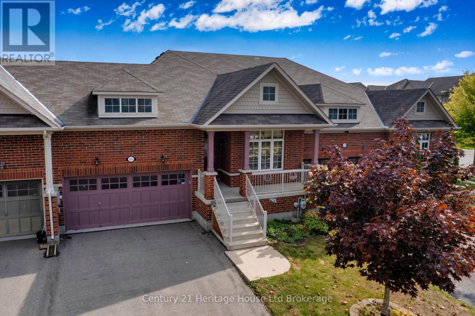40 Mersey Street
Vaughan, Ontario
A rare opportunity in Kleinburg this exceptional detached home at 40 Mersey Street offers luxurious living in one of Vaughan's most desirable pockets. Set on a meticulously landscaped lot, this residence blends high-end finishes with elegant design, making it ideal for discerning buyers who value both style and substance. This incredible home has too many upgrades to list... some include: waffle ceilings and smooth ceilings, upgraded flooring throughout, hot water coil, pot lights, upgraded toilets, gas lines, and a beautiful double sided fireplace! (id:47351)
363 - 2325 Hurontario Street
Mississauga, Ontario
Turnkey opportunity to acquire an established real estate post rental business operating in the GTA. The business services real estate agents and brokerages with sign post installations, removals, riders, and accessories. The sale includes extensive inventory, operational systems, online booking platform, and a large active client database. Documented gross revenues of approximately $135,000 over the last 12 months processed through Stripe. Ideal for an owner-operator, existing sign company, or service business looking to expand without starting from scratch. Training and transition support included. No storefront required. (id:47351)
50 Hillcroft Way
Kawartha Lakes, Ontario
Welcome to 50 Hillcroft Way, a charming 3-bedroom, 2-bathroom bungalow in Bobcaygeon, offering nearly 1,600 sq. ft. of comfortable living space. This home features an open-concept living and dining are a perfect for entertaining, a modern kitchen with stainless steel appliances, and a spacious primary bedroom with an ensuite. Two additional bedrooms and a full bathroom complete the layout. The property includes a single-car garage, front-loading washer and dryer, and no basement for easy main-floor living. Located in a peaceful neighbourhood, it's close to public beaches, riverfront parks, playgrounds, an indoor pool, fitness centre, shops, dining, and patios. Rent $2,500/month, utilities not included. Available immediately. *For Additional Property Details Click The Brochure Icon Below* (id:47351)
147 Peel Street
Barrie, Ontario
ATTENTION Investors, Developers, Builders! Here is a great opportunity for a new build in an established East Barrie community. Central to key amenities - schools, shopping, services, public transit. Easy access to entertainment and four season recreation of Simcoe County! Minutes to commuter routes north to cottage country or south to the GTA and beyond! (id:47351)
83 Trillium Crescent
Barrie, Ontario
PRESENTING 83 Trillium Crescent, Barrie a true gem in Allandale! This well maintained detached two-storey home is tucked into one of Barrie's desirable, mature-treed neighbourhoods. Here's a snapshot of what makes this property shine! Functional layout with 3 bedrooms upstairs + 1 bedroom in the fully finished basement. Convenience of 4 bathrooms total, including a 4-piece bath in the lower level. You will appreciate the modern kitchen updates with stainless steel appliances, sleek counters, and a stylish tile & glass backsplash. Full finished lower level extends your living space with room for family time, multigenerational family or for accommodating guests - spacious rec room with pot lighting, perfect for entertaining or relaxing. Attached 2-car garage with additional driveway space for parking 6 vehicles onsite - cars, work vehicles, guest cars, RVs. Approx 40 x 110' lot is both generous and manageable. Situated in **Allandale**, known for a true family-friendly vibe and Mother Nature's canopy of mature trees, this property is close to all key amenities a busy household might require - schools, parks, shopping, services, entertainment, recreation. Easy access to public transit, GO train and bus service, highways north to cottage country or south - just 60 mins - to the GTA. This home on this quiet crescent presents with great curb appeal and blends well with the family centric feel of this community! Take a look today! (This property is currently tenanted - min 24 hrs notice is required for all showings). (id:47351)
2710 - 223 Webb Drive
Mississauga, Ontario
1-Bedroom + 1 full bath in the luxurious Onyx building. Open Concept living/dining, and a balcony with unobstructed, spectacular view. The building offers some of the best amenities in the City Centre area, including an indoor pool, rooftop party room, BBQ area. gyn. sauna, yoga, room and much more. Enjoy a stylish, convenient urban lifestyle in the heart of Mississauga's shopping and entertainment district. Steps to Square One Mall, Celebration Square, Sheridan College, Central Library, YMCA and the Transit Terminal. Minutes to highways and hospital. Furnished or unfurnished depend on the tenant. (id:47351)
3 Raymore Drive
Toronto, Ontario
Opportunity knocks in Etobicoke! This 2-bedroom, 2-storey detached home sits on a large lot in a desirable, family-friendly neighbourhood-ideal for investors, builders, or end users looking to add value. The property offers strong potential for renovation, rental income, or future redevelopment. Conveniently located close to transit, schools, parks, shopping, and major highways, making it a smart long-term hold or project. A rare chance to secure a detached property with upside in a prime Etobicoke location. Don't miss this opportunity! (id:47351)
8 Hillside Avenue
Vaughan, Ontario
A detached Bungalow 3 bedroom with finished basement currently tennanted in good condition with potential ((option to divide into two x 50' lot)) live in and enjoy the future opportunity to secure a development site within a Protected Major Transit Station Area (MTSA), steps from the planned Concord GO Station. Situated near Vaughans emerging downtown core, TTC Subway, and just a short walk to York University, this property offers exceptional connectivity and access to top amenities.The sites wide frontage and location within the protected MTSA framework present strong redevelopment potential, including the possibility of lot division to semi's, towns and stacked, or higher-density residential forms up to potentially 5 storeys, subject to municipal approvals. A prime investment in one of Vaughans fastest-growing transit-oriented communities, the subject site is within the Primary Corridor and Strategic Growth Area for Vaughan (id:47351)
4305 - 7890 Jane Street
Vaughan, Ontario
Welcome to 7890 Jane St Unit 4305. This stunning new 1+1 bedroom suite hosts a wide array of high-end modern finishes, an open concept layout and 2 bathrooms. These finishes include integrated and stainless steel built-in appliances, subway tile backsplash, quartz kitchen counters, porcelain bathroom tiles, a frameless glass shower stall in primary bedroom, soaker tub in the main bathroom and quality laminate flooring throughout. To add to the appeal, a spacious open balcony showcases the most picturesque west view from which to enjoy the best downtown views and sunsets. A massive state of the art fitness centre is one of the prime features of this luxury condo. This is one of Vaughan's trendiest communities with unmatched convenience at your doorstep and easy access to 3major highways, popular shops and eateries, Canada's Wonderland, Vaughan Mills, Sports and Entertainment Complexes And So Much More. If That's Not Enough, The Vaughan City Centre Subway is Minutes Away. Tenant To Pay All Utilities. (id:47351)
19 - 45 Brisbane Road
Toronto, Ontario
This Clean And Functional Unit Is Centrally Located Just North of Finch Ave., Off Of Dufferin. In A Very Well Maintained Complex. The Unit Has Been Freshly Painted And Offers Bright Office Space, An Open General Area, And A Warehouse With Double Man Shipping Door At The Rear. Close To Public Transit And A Number Of Amenities.. (id:47351)
29 Whitehall Road
Toronto, Ontario
Nestled in the heart of Rosedale, 29 Whitehall Rd offers the perfect balance of elegance, comfort, and opportunity. With its timeless charm and thoughtful updates, this beautifully maintained home is ideal for families and investors alike. A legal duplex with an additional non-conforming third unit, the property features three self-contained suites each with private entrances. The renovated basement apartment, upgraded bathrooms, separate heating and hydro meters, and new storm windows add modern convenience and value. A rare opportunity to own a property in Rosedale-Moore Park is one of Torontos most affluent neighbourhoods, served by an outstanding school district. (id:47351)
10 Butternut Crescent
Fort Erie, Ontario
TO BE BUILT: The Oaks at Six Mile Creek in Ridgeway is one of Niagara Peninsula's most sought-after adult oriented communities. Nestled against forested conservation lands, the Oaks by Blythwood Homes, presents a rare opportunity to enjoy a gracious and fulfilling lifestyle. This Maple End unit, 1435 sq ft, 2-bedroom, 2 bathroom townhome offers bright open spaces for entertaining and relaxing. Luxurious features and finishes include 10ft vaulted ceilings, primary bedroom with ensuite and walk-in closet, kitchen island with quartz counters and 3-seat breakfast bar, and patio doors to the covered deck. Exterior features include lush plantings on the front and rear yards with privacy screen, fully irrigated front lawn and flower beds, fully sodded lots in the front and rear, poured concrete walkway at the front and asphalt double wide driveway leading to the 2-car garage. The Townhomes at the Oaks are condominiums, meaning that living here will give you freedom from yard maintenance, irrigation, snow removal and the ability to travel without worry about what's happening to your home. Its a short walk to the shores of Lake Erie, or historic downtown Ridgeways shops, restaurants and services by way of the Friendship Trail and a couple minute drive to Crystal Beach's sand, shops and restaurants. Projected completion date - March 2026. 11 Butternut Cres (Townhome #5) is available to see the features, finishes and high-quality craftsmanship. (id:47351)
6 Butternut Crescent
Fort Erie, Ontario
The Oaks at Six Mile Creek in Ridgeway is one of Niagara Peninsula's most sought-after adult-oriented communities. Nestled against forested conservation lands, the Oaks by Blythwood Homes, presents a rare opportunity to enjoy a gracious and fulfilling lifestyle. This Maple Interior 1435 sq ft, 2-bedroom, 2-bathroom townhome offers bright open spaces for entertaining and relaxing. Luxurious features and finishes include 10ft vaulted ceilings, primary bedroom with ensuite and walk-in closet, kitchen island with quartz counters and 3-seat breakfast bar, and patio doors to the covered deck. Exterior features include lush plantings on the front and rear yards with a privacy screen, fully irrigated front lawn and flower beds, fully sodded lots in the front and rear, poured concrete walkway at the front and paver stone double wide driveway leading to the 2-car garage. The Townhomes at the Oaks are condominiums, meaning that living here will give you freedom from yard maintenance, irrigation, snow removal and the ability to travel without worry about what's happening to your home. It's a short walk to the shores of Lake Erie, or historic downtown Ridgeways shops, restaurants and services by way of the Friendship Trail and a couple minute drive to Crystal Beach's sand, shops and restaurants. Projected completion date: Summer 2026. 11 Butternut Cres (Townhome #5) is available to see the features, finishes and high-quality craftsmanship. (id:47351)
11 Butternut Crescent
Fort Erie, Ontario
The Oaks at Six Mile Creek in Ridgeway is one of Niagara Peninsula's most sought-after adult-oriented communities. Nestled against forested conservation lands, the Oaks by Blythwood Homes development presents a rare opportunity to enjoy a gracious and fulfilling lifestyle. This Maple Interior freehold townhome with 2205 sq ft of finished living space has 3 bedrooms, 3 bathrooms and offers bright open spaces for entertaining and relaxing. Luxurious features and finishes include 10ft vaulted ceilings, great room fireplace, a primary bedroom with ensuite and walk-in closet, a kitchen island with quartz counters and a 3-seat breakfast bar, and patio doors to the covered deck. The finished basement allows for extra guest space with a rec room, bedroom with a walk-in closet, 4pc bathroom and a utility/storage room. Exterior features include lush plantings on the front and rear yards with privacy screen, fully irrigated front lawn and flower beds, fully sodded lots in the front and rear, a poured concrete walkway at the front and paver stone double-wide driveway leading to the 2-car garage. The Townhomes at the Oaks are condominiums, meaning that living here will give you freedom from yard maintenance, irrigation, snow removal and the ability to travel without worry about what's happening to your home. It's a short walk to the shores of Lake Erie, or historic downtown Ridgeways shops, restaurants and services by way of the Friendship Trail and a couple minute drive to Crystal Beach's sand, shops and restaurants. (id:47351)
114 Kennard Avenue
Toronto, Ontario
Opportunity to rent a bright and private two-floor apartment in the lovely Bathurst Manor / Finch and Dufferin corridor! This apartment offers a comfortable and functional layout. Kitchen features plenty of storage space and separate laundry room is an added convenience. 2-piece powder room on the main level. 2 well-sized bedrooms on the upper level, each with wall to wall closets, and large window for lots of natural light, as well as large renovated bathroom on upper level. Enjoy the privacy of a separate entrance and the added bonus of a private backyard with a shed- ideal for relaxing or spending time outdoors. 2 parking spots on driveway. All above ground, approx 1200 sq ft. Steps to TTC public transit, and community recreational center which offers a pool, basketball courts, tennis courts, baseball fields, playground, skating rink and more. Beautiful hiking trails within walking distance and minutes to all amenities. Book today for easy viewing! (id:47351)
40 Arlstan Drive
Toronto, Ontario
Embrace the Elegance and Sophistication of this home in the heart of Bathurst Manor - one of the most sought after communities in Toronto ! Located on a Premium Lot on a quiet family friendly Cul de Sac. This is a perfect mix of a modern and traditional renovation. A luxurious open living and dining area with a 13' 6" Vaulted Ceiling designed with timeless grandeur, functionality and comfort. The inviting entrance starts it all as you are met with Hardwood Flooring and Massive Updated Windows letting in an abundance of natural light ! A potential 4th Bedroom, with separate washroom and closet, can be used as a Guest/In law suite, Office, a Playroom ... possibilities are endless ! There is plenty of extra basement recreational space for a media room, home gym, etc. There is no lack of storage with the 5" high finished crawl space, built in shelving, and cold room! The 200 AMP Service can support a future hot tub and/or pool in the open and clear backyard! The 2 Car Garage (with additional storage) and large double private driveway, offers Ample Parking ! Easy access to TTC, Parks, Great Schools, Hwy 401 & Yorkdale Mall (Allan Rd). This is a perfect Family Home! Do not miss this opportunity! Please see the feature sheet for the Many Updates to this home! Some rooms have been virtually staged. (id:47351)
1013 - 155 Yorkville Avenue
Toronto, Ontario
Live in the heart of Yorkville at the historic Residences of Yorkville Plaza. This bright studio suite offers efficient, open-concept living with modern finishes and large windows. Just steps from luxury shopping on Bloor Street, world-class dining, galleries, and transit. Building amenities include 24-hr concierge, fitness centre, and party room. (id:47351)
29018 Highway 48
Georgina, Ontario
This fully renovated 4-bedroom, 2-bath home offers space, comfort, and versatility in a central location with easy access to all nearby amenities. Inside, the home features updated, open and spacious living areas perfect for hosting. A dining room comfortably seats eight, complemented by a large kitchen island with additional seating for the whole family. Multiple sitting areas with tables, sofas, and chairs create inviting spaces to relax and connect. All bedrooms include queen-size beds, with extra linens available to accommodate up to 12 guests.Step outside and enjoy 5 acres of beautifully manicured grounds, offering privacy and room to roam. The outdoor space includes two lockable gates, a large fire pit gathering area, and a BBQ grill for entertaining.A move-in ready home that's both modern and welcoming - don't miss it! (id:47351)
12361 Winchester Springs Road
North Dundas, Ontario
Welcome to 12361 Winchester Springs Road.This two-bedroom, one-bathroom home is situated on a generous lot and has received several recent updates. Since 2022, the property has been improved with new doors, new windows, a new roof, Interlock, rear deck and a newly built front porch adding so much charm to this home! In August 2025, new flooring were installed, and the home has also been freshly painted throughout. Light and bright inside, this home features main floor laundry for convenience. Outdoor highlights include a back deck, ideal for entertaining, as well as a fire pit area. It even comes with the gazebo and patio furniture! This property presents an excellent opportunity as a starter home or investment. (id:47351)
Lower - 6409 Saratoga Way
Mississauga, Ontario
Spacious apartment located in Mississauga's Lisgar community. Never lived in, new appliances! Features nice renovations, flooring, great lighting, Includes private ensuite laundry. Situated in a quiet neighbourhood near Cordingley Park and local schools. Conveniently close to shopping, restaurants, and major highways including the 401, 403, and 407. Located near Ninth Line and Britannia Road West. ALL UTILITIES + INTERNET INCLUDED! (id:47351)
1215 - 8 Rouge Valley Drive
Markham, Ontario
Welcome To The Luxurious York Condos! Luxury 1+1 Condo Unit At The Heart Of Downton Markham. This Beautiful One Bedroom + Den Unit Is Situated In The Highest Floor, Private Balcony With Unobstructed Views! Laminate Flooring Throughout. Built In Appliances, Open Concept Living & Dining Area, 9FtCeiling. Open Concept Design With Quartz Counter In Kitchen, Bright Living Space, Balcony Overlooking Pool View. Hotel Style Amenities! Viva Bus Stop At Door. Walk Distance To Theatre, Restaurants, Banks. Close To Groceries, YMCA, Hwy 407 & 404.One Parking And One Locker Included! (id:47351)
21 Inkpen Lane
Whitby, Ontario
Excellent Location: Mins To Hwy 407 & 412, Park & Shopping Plaza, Golf Course.Durham Transit, Go Station, Located In The Highly Desirable Location In Williamsburg Community. Quiet & Friendly Neighors, 128 Ft deep Lot, Extra Long Driverway, No Sidewalk, Newer Windows , Upgraded Kitchen Cabinets, Hw Flr, French Doors, Gas Fp, Bilt-In Clst Organisers, M/F Laundry W/Access To Garage, Roof Insulation/Air Sealing 2020, Absolutely Gorgeous 4 Br Home With A Double Car Garage.OPENHOUSE EVERYDAY BY APPOINTMENT. (id:47351)
3801 - 95 Mcmahon Drive
Toronto, Ontario
2 Beds And 2 Baths Near Sheppard Ave E & Leslie St In Concord Park Place Community. The Most Luxurious Condominium In North York. 9 Feet Ceiling, Built In Appliances, Designer Cabinetry And More . Mins To 401 Highway, 404 Highway, Subway, Go Train Station, Ikea, Canadian Tire, Bayview Village And Fairview Mall... 750 S.F. Suite Area+138 Balcony Area. (id:47351)
504 Baldwin Crescent
Woodstock, Ontario
Welcome to this affordable bungalow in Woodstock, the perfect opportunity for first-time buyers or those looking to build equity. Featuring 3 bedrooms, a bright living room, and a spacious eat in kitchen, this home offers a practical layout thats easy to make your own, the full basement expends your living space with additional bedroom, den, 3 -piece bath and a large rec room ideal for extended family, hobbies or entertaining. Outside, the generous yard provides plenty of room for gardening, outdoor living or play. A double car garage and double wide drive add convenience, while the locations places you close to schools, shopping, trails and quick 401 access. Priced with todays market in mind, this home combines comfort, potential and value an excellent choice for those seeking room to grow. (id:47351)
