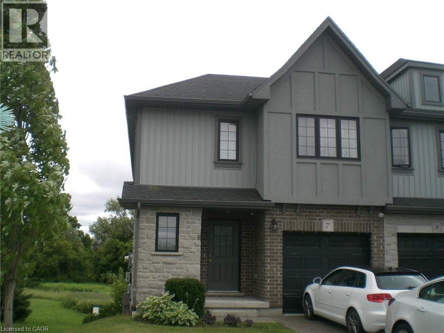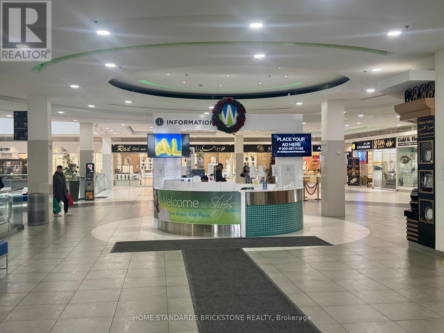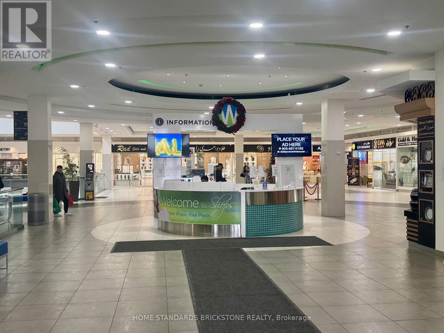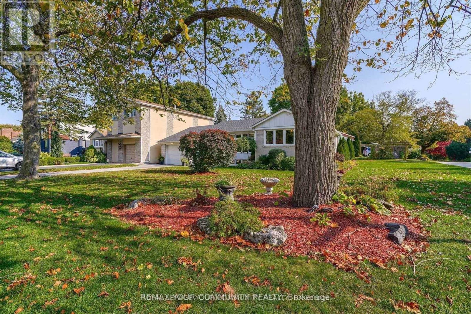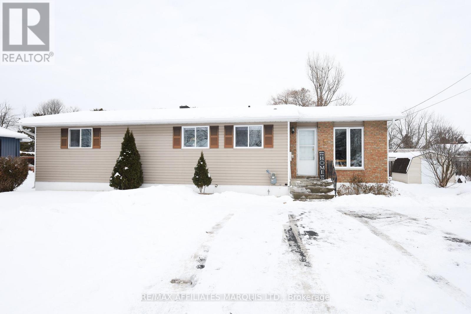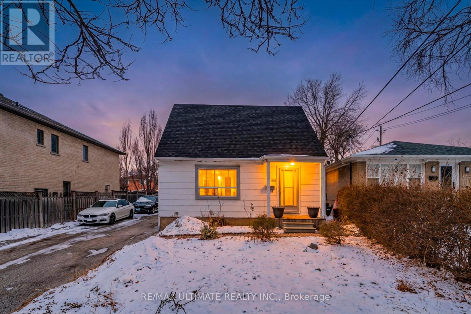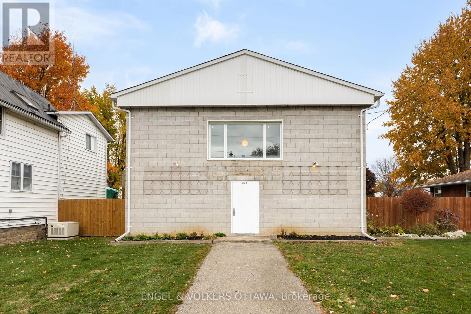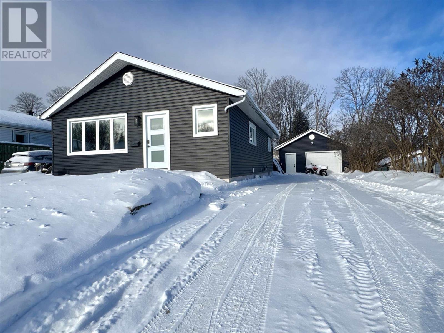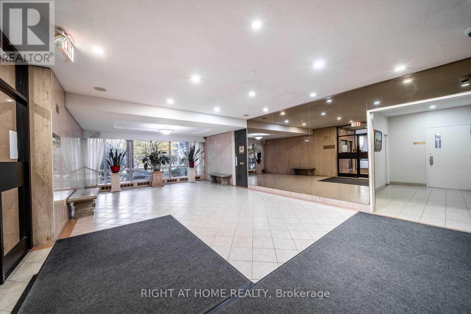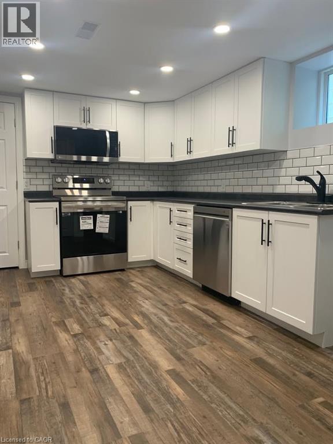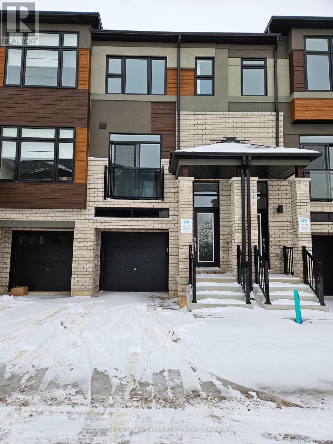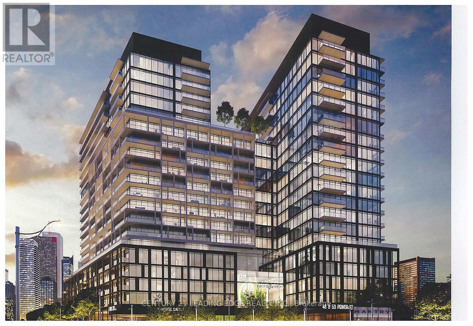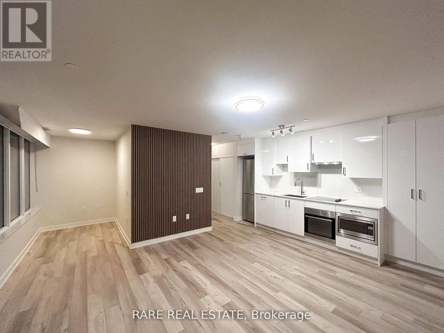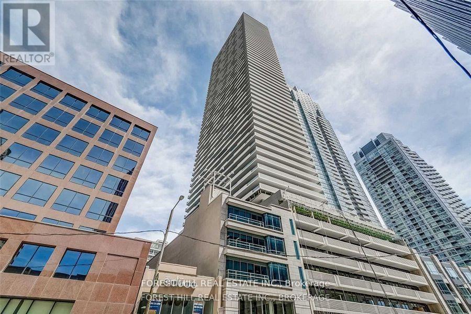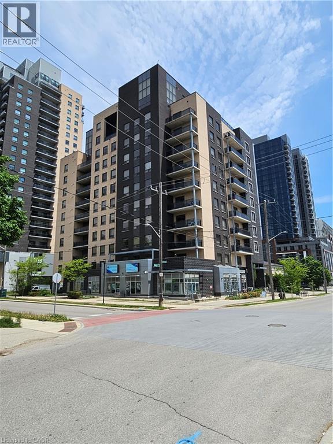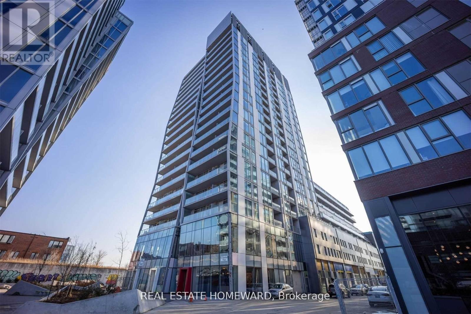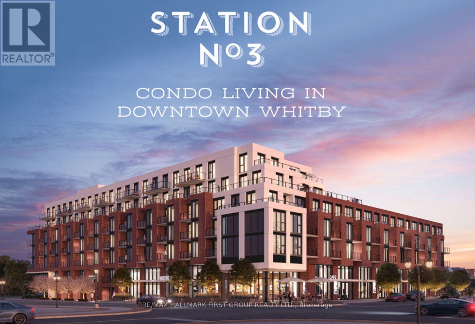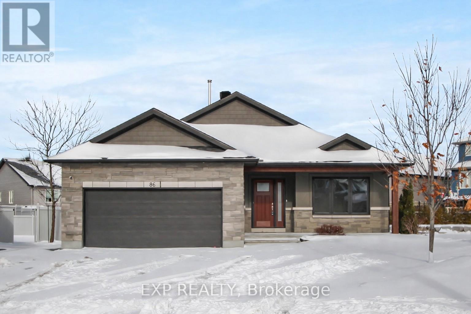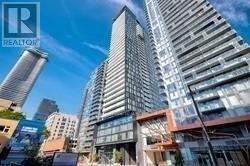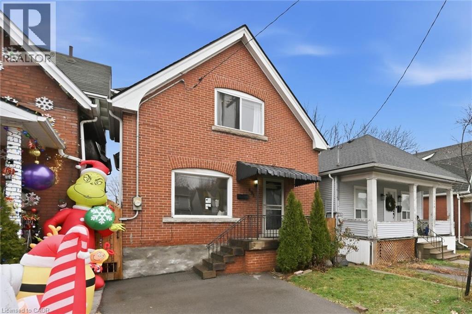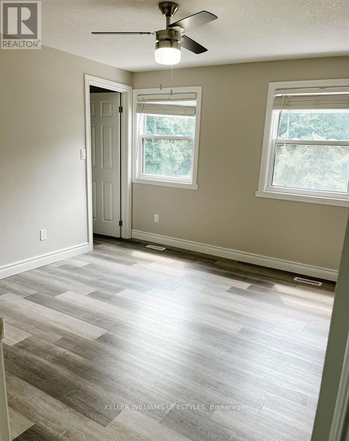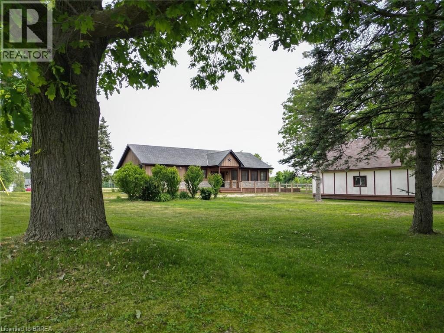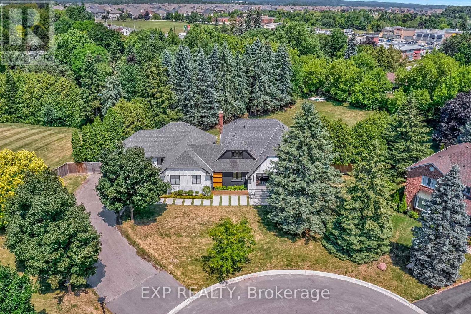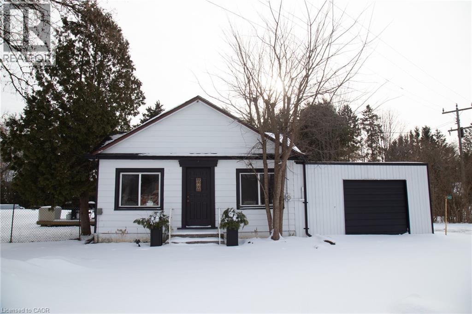625 Blackbridge Road Unit# 7
Cambridge, Ontario
Surrounded by nature and a short walk to the woodlot, fishing and trails of the Speed River and a quick drive to Guelph and K-W is this spacious and sun drenched corner unit of the upscale and modern neighbourhood of the 9 year young BLACKBRIDGE TOWNS. This immaculate, smoke-free, ready to move in home with 3 parking spots and ample visitor parking boasts luxury flooring throughout, window coverings, 6 appliances, water purification system, water softener, central air, garage door opener, beautiful gourmet kitchen with quartz countertops and an island overlooking the dining room and expansive family room that walks out to a peaceful, deck/balcony overlooking towering trees and a serene greenspace. On the second level you are welcomed by a huge master bedroom with ensuite, two spacious bedrooms, 4-piece bath and step saving laundry area. Ample storage in the bright, unfinished walkout basement with bathroom rough-in, separate entrance & patio could possibly make a great separate suite! Although it seems like you are in a completely secluded area, Hespeler Village with it’s shops, restaurants, boutiques, Hespeler’s own brewery and the 401 are just minutes away! Don't delay viewing this amazing executive townhouse and you will see why you should make it your next home! (id:47351)
47 - 7181 Yonge Street
Markham, Ontario
Prime Corner Unit!! at Shops on Yonge!! Excellent opportunity to establish your own business in the vibrant Shops on Yonge Mall. Prime corner unit with TWO-SIDE EXPOSURE with two doors offering maximum visibility. Installed SINK. The mall features over 300 retail shops, a supermarket, a hotel, and four residential condo towers with more than 1,200 units directly connected to the complex. This location provides a strong built-in customer base and consistent foot traffic, making it ideal for a wide range of retail or service uses. (id:47351)
47 - 7181 Yonge Street
Markham, Ontario
Prime Corner Unit!! at Shops on Yonge!! MAIN FLOOR Prime corner unit with TWO-SIDE EXPOSURE with two doors offering maximum visibility. Installed SINK. The complex features an indoor retail mall, restaurants, food court, and four residential condo towers, creating a strong built-in customer base. Ample visitor parking available. Future value growth supported by the planned subway extension from Finch Station to Highway 7. Ideal for investors seeking rental income and appreciation or for end-users looking for a retail, office, or professional service space. Excellent opportunity to establish your own business in the vibrant Shops on Yonge Mall. (id:47351)
1 Yewfield Crescent
Toronto, Ontario
Whether you're seeking a family abode, a tranquil retirement space, or an investment opportunity, a 3 + 1 bedroom bungalow in Banbury checks many boxes. The combination of spaciousness, modern design, and community charm makes it an attractive option for prospective buyers or renters. Inground Pool for Entertainment, Quiet & Private Street. Banbury is renowned for its rich history and community spirit while it boasts a variety of amenities, including shops, restaurants, and recreational spaces. The picturesque countryside surrounding the town provides ample opportunities for outdoor activities such as walking, cycling, and exploring nature. (id:47351)
3 Fraser Street
South Stormont, Ontario
Welcome to this charming four-bedroom bungalow nestled on a quiet dead-end street in the desirable village of St. Andrews West, South Stormont. Offering 1,121 sq. ft. of main floor living space, this home is ideal for anyone seeking peaceful small-town living. Enjoy the perfect balance of tranquility and convenience, with easy access to both Highway 401 and 417, placing major cities less than an hour away while still enjoying the close-knit feel of a friendly village community. The main level features a bright and spacious living room filled with natural light, complete with patio doors leading to an extra-deep backyard-perfect for outdoor entertaining, gardening, or relaxing in privacy. The kitchen and dining area offer functional space for everyday living, while four comfortable bedrooms and a 4-piece bathroom complete the level. Downstairs, the finished lower level provides a large open-concept space ready to be customized to suit your needs-whether it's a family room, home office, gym, or a combination of all three. Additional highlights include ample storage space and a separate utility room. Located in a great neighbourhood and surrounded by quiet streets, this home is truly a must-see for those looking for comfort, flexibility, and small-town charm. (id:47351)
102 Aura Lea Boulevard
Toronto, Ontario
Well-maintained 1.5-storey detached home on a large lot in the Emery Village area. Featuring aluminum siding, a landscaped and paved yard, and forced-air gas heating, this versatile 3+1 bedroom home offers 2 bedrooms upstairs, a 2-piece powder room on the main floor, and a 3-piece washroom in the basement. The finished lower level, complete with a kitchen and washroom, is perfect for extended family living. With two laundry areas and a prime location near schools, shopping, parks, transit, highways, and the airport, this home combines comfort and convenience. (id:47351)
518 Church Street
North Dundas, Ontario
Exceptional investment opportunity in the heart of Winchester! Situated on a spacious lot in a growing community just 30 minutes south of Ottawa, 518 Church Street presents incredible potential for savvy investors, developers, or builders looking to create a multi-unit residential property. Zoned for flexible residential use and located within walking distance to schools, shopping, and the Winchester District Memorial Hospital, this property offers the perfect blend of small-town living and long-term growth potential.The lot's wide frontage and depth provide ample space for redevelopment-ideal for a purpose-built rental property, semi-detached homes, or a low-rise multi-unit dwelling (buyer to verify permitted uses with the township). The existing home can serve as a holding income property while you plan your next phase of development. Municipal water, sewer, and natural gas services are available simplifying the transition to multi-unit use.With demand for quality rental housing on the rise across North Dundas, opportunities like this are becoming increasingly rare. Winchester's convenient access to Highway 31 (Bank Street), local schools, medical facilities, and family amenities makes it an attractive option for both residents and investors alike. Whether you're an experienced developer or an investor looking to expand your portfolio, this property checks all the boxes: location, services, and potential.Don't miss your chance to shape the next phase of growth in one of Eastern Ontario's most promising rural communities. A true diamond-in-the-rough ready for your vision-explore the possibilities today! (Two deeded spots as well as gravel approval for additional parking. Sewer and water are both connected. Future water rights for 4 apartments have been secured for the address if necessary. Roof done within the last 5 years) (id:47351)
16 Ferguson Rd
Elliot Lake, Ontario
Lovely detached home nestled in a quiet, family-friendly neighborhood. This inviting property features a beautifully remodeled kitchen complete with stainless steel appliances and an open-concept living and dining area, perfect for everyday living and entertaining. The enormous primary bedroom—previously two bedrooms—offers exceptional space and a walkout to the private backyard. A stunning main-floor bathroom adds a touch of spa-like comfort. The lower level expands your living space with a generous family room, guest space, a den, and a lovely bathroom featuring a relaxing jet tub. Additional features include: a natural gas furnace, central air, hot water on demand, GenerLink plug-in for hydro meter, and new siding and insulation (2023). Enjoy a heated garage, fully fenced yard, and the tranquility of backing onto greenspace. Quick closing possible. Don’t miss this exceptional opportunity! (id:47351)
1014 - 455 Sentinel Road
Toronto, Ontario
Bright & Spacious Extra Large One bedroom Condo Unit with ALL utilities and one underground parking spot included. Larger than some 2 bedroom units, plus massive private balcony. Laminate floors throughout. Huge living/dining with with massive terrace and gorgeous unobstructed sunrise and city views. Eat-In Kitchen. En-Suite Laundry with built-in shelves and storage space. All utilities included (savings of appr $150 on monthly bills!). If parking spot is not required, it can be rented for 100/month, in the building there is a lot of demand for parking. 7 min walk to Finch West Subway Station & steps from brand new Finch LRT stop! Walk to York University, Seneca College, Grocery Store, Walmart, Convenience Store, Schools & Much More. Amazing Recreational amenities (pool, sauna, gym, squash, basketball, etc - membership to Rec Facilities included in condo fees). Near Highways 400/407/401 (id:47351)
17 Mayflower Street Unit# Lower
Hamilton, Ontario
his spacious lower-level unit offers approximately 1,000 sq. ft. of comfortable living space with 2 bedrooms and a full four-piece bathroom, featuring high ceilings that create a bright, open feel. The modern kitchen is equipped with stainless steel fridge, stove, and dishwasher, complemented by in-suite laundry and ample storage throughout. Enjoy the added privacy of a fully fenced backyard and the convenience of one dedicated parking spot, making this a well-appointed and functional home ideal for tenants seeking space, comfort, and practicality. Tenant pays hydro, (40% of gas and water). (id:47351)
53 - 660 Colborne Street W
Brantford, Ontario
Beautiful 3-bedroom, 2.5-bath freehold townhouse built by a reputable builder, ideally situated in the highly desirable Sienna Woods community. This premium home features a walk-out basement backing onto a park and offers quick access to the Grand River and Highway 403, with schools, parks, and shopping just minutes away. The main level showcases 9-foot ceilings, a stylish brick and stucco exterior, and a bright open-concept floor plan enhanced by upscale finishes throughout. Enjoy outdoor living with a deck lot and the added value of capped development levies. An exceptional opportunity to lease a beautifully upgraded home in a prime location. (id:47351)
1421 - 50 Power Street
Toronto, Ontario
Home on Power is located in the trendy East Side of Toronto in the middle of several amenities & across a park. offers a spacious 1+1 bed layout with floor to ceiling windows, beautiful laminate flooring, great kitchen with stainless steel appliances - quality countertops - . The living room has a walk-out to balcony with south facing views, the den is the perfect cozy retreat & the spacious bedroom with large windows & a walk-in closet. 9Ft Ceilings throughout a bright & airy living space. End Amenities Include 24Hr Concierge, Gym, Outdoor Pool, Rooftop Deck, Party Room & More! Close to shops, restaurants, distillery district, steps to TTC, minutes to downtown core & financial district. Unit freshly painted. (id:47351)
201 - 195 Redpath Avenue
Toronto, Ontario
Step into this meticulously designed condo where modern elegance meets ultimate convenience. Freshly painted and thoughtfully upgraded, this residence stands out with bold accent walls, custom built-in closets, and a sleek built-in pantry offering both style and functionality. A walk-out balcony and upgraded light fixtures with customizable color temperate are further touches that offer convenience and personalization. Indulge in the buildings resort-style amenities, including two outdoor pools, a party room with a chef's kitchen, a state-of-the-art fitness center, an indoor basketball court, a yoga room, a Pilates & spin studio, a steam room, and private dining areas. Entertain effortlessly with BBQ areas, guest suites, and a 24-hour concierge ensuring comfort and convenience at every turn. Located in the heart of Midtown Toronto, steps from top restaurants, shopping, and transit, 195 Redpath Ave offers a vibrant and well-connected lifestyle. **EXTRAS** 1 locker (id:47351)
5507 - 2221 Yonge Street
Toronto, Ontario
Luxury Iconic Condo Unit At The Heart Of Vibrant Yonge/Eglinton With a walk score of 95! Open Concept Layout! Floor to Ceiling Windows. Fabulous Amenities Include 24hr Concierge, Fitness Centre, Spa, Outdoor Lounge Area With BBQ. Steps To Subway, Shopping, Restaurants and Starbucks in the building! Valet Parking Available For $250/Month, Locker Available For $50/ Month. (id:47351)
8 Hickory Street W Unit# 401
Waterloo, Ontario
$2850 Gross Monthly Income with tenants covering electricity costs. This exceptional, nearly 1400 sq ft, three-bedroom suite offers contemporary student living just steps from Wilfrid Laurier University (WLU) and a short walk to the University of Waterloo. Located in a stylish, well-maintained building that students love for its vibrant, trendy atmosphere. Underground, secure parking! Key features of the building include: secure bike storage, a second-floor lounge, and a fitness room. Parents will appreciate the controlled entry system (accessible via tenants' smartphones) and security cameras throughout for peace of mind. The spacious suite is designed with modern touches, featuring granite countertops and contemporary laminate flooring throughout. With high ceilings and oversized bedrooms, this is the ultimate student living space. Enjoy an in-suite laundry and tenant-controlled climate for added convenience. The primary bedroom includes a walk-in closet and a luxurious ensuite for ultimate comfort. The suite also boasts an expansive, southern-facing balcony — perfect for outdoor relaxation. This is an ideal opportunity for an investor seeking a turn-key student income property or a savvy parent who, instead of paying The Landlord, wants to Be the Landlord. Lease in place until end of August, 2026. Tenants have provided termination notice allowing for owner occupancy if desired. (id:47351)
601 - 15 Baseball Place
Toronto, Ontario
Welcome to Riverside Square. This fabulous corner unit offers north, east and west views overlooking the square. Corner unit provides a great light-filled living with a split bedroom layout. The primary bedroom has a three piece ensuite, walk-in closet and floor-to-ceiling windows. The second bedroom has plenty of storage with a full wall-to-wall closet and a walkout to a balcony. The open concept living and dining is great for entertaining with a walkout to a second balcony with gas hook up. Stone counters, integrated appliances, large island with storage and electricity as well as a pantry to complete the kitchen. In suite washer and dryer. Easy access to DVP at your door. Walk to shopping, dining and entertainment on vibrant Leslieville and Riverside districts along Queen Street. Biking and walking trails along the scenic Don River. Parking available. (id:47351)
419 - 201 Brock Street S
Whitby, Ontario
Spectacular quiet court-facing 2+1 bedroom, 2 bathroom condo offering the added convenience of 1 parking space and a storage locker - locker located on the same level as the unit! Perfectly situated in vibrant downtown Whitby, just steps to shops, trendy restaurants, pubs, grocery stores, cafés, transit, and the GO Station, with easy 2 minute access to Highway 401.This bright, open-concept layout features floor-to-ceiling windows that flood the space with natural light while overlooking the peaceful courtyard. The modern kitchen showcases a stylish backsplash, contemporary finishes, and a functional island with seating - ideal for everyday living and entertaining. The primary bedroom is complete with his-and-hers closets and a 3-piece ensuite. The generously sized secondary bedroom offers a large closet and window, while the versatile den is perfect for a home office or TV room. Additional highlights include ensuite laundry, a private balcony, and no neighbours above. Resort-style amenities including a fully equipped gym, party room, meeting room, pet wash station, landscaped courtyard, and more! With its thoughtful layout and unbeatable location, this is the perfect place to call home! (id:47351)
86 Horton Street
Mississippi Mills, Ontario
Experience luxury living in Mill Run, Almonte with this exceptional 4-bedroom, 3-bath bungalow, perfectly nestled on an expansive pie-shaped lot. Constructed in 2019, The McIntosh welcomes you with a striking front entrance and tiled foyer featuring ample closet storage and a stylish sliding barn door. A spacious front office, bathed in natural light, provides the perfect workspace or reading nook. Step into the heart of the home in a stunning Deslaurier-designed kitchen complete with granite countertops and premium stainless-steel appliances, seamlessly flowing into an open-concept dining and living room. Gather by the modern gas fireplace or enjoy effortless indoor-outdoor entertaining with 8 feet patio doors leading to multi-level decks and a backyard oasis. The main level boasts elegant hardwood barn-style flooring, laundry/mudroom with extra storage, two large kids bedrooms, and a crisp family bath. Also on the main floor is your private primary suite, a true retreat with generous proportions, a walk-in closet, and a spa-inspired ensuite. The finished basement extends the living space with a bright family room warmed by an additional fireplace, a fourth bedroom, full bath, and abundant storage solutions including an area for a gym. Parking is never an issue with an insulated and heated double garage plus a triple-wide, six-vehicle driveway. Enjoy a backyard designed for every lifestyle: a paved sports/basketball area, versatile decks for summer dining, a shaded patio, a salt-water heated above-ground pool, plus mature gardens and handy storage shed. This thoughtfully designed home blends everyday comfort with standout style. Located only minutes from Almonte's vibrant core of shops & restaurants & amenities. This home provides the perfect balance of modern living and small-town charm. Don't miss your opportunity to make it yours. Schedule your private tour today. (id:47351)
1607 - 28 Wellesley Street E
Toronto, Ontario
Upgraded Exceptional & Spacious Good Size 2 Bright Br And 2 Bathroom. Corner Unit With Unobstructed ,North Views And A Large Oversized Balcony. Steps To Wellesley Subway. Minutes To Both University Of Toronto And Ryerson (id:47351)
491 Dunsmure Road
Hamilton, Ontario
Welcome to this charming all-brick century home in the desirable Crown Point neighbourhood of Hamilton. Offering approximately 1,700 sq. ft. of finished living space, this 3-bedroom, 2-bathroom home seamlessly blends classic character with modern updates.A functional foyer welcomes you into bright living and dining rooms featuring hardwood floors, perfect for everyday living and entertaining. The kitchen boasts white cabinetry, stone countertops, and stainless steel appliances, providing both style and functionality.The primary bedroom is a standout with vaulted ceilings and hardwood flooring, while two additional well-sized bedrooms offer versatility for family, guests, or a home office. The finished basement expands your living space and includes a full 3-piece bathroom, ideal for recreation or extended living needs.Step outside to a newly built deck with built-in storage, perfect for outdoor entertaining and summer enjoyment. Located close to everything Ottawa st has to offer, transit, and local amenities, this Crown Point home delivers timeless appeal, comfort, and convenience. (id:47351)
99 Walmer Gardens
London North, Ontario
Welcome to your new home in the heart of London, Ontario! This spacious 5-bedroom, 2.5-bathroom home is now available for lease in the highly sought-after Walmer Gardens neighbourhood. Whether you're a family seeking room to grow or a group of students looking for a comfortable living space, this property offers the perfect blend of convenience and charm. With five generous bedrooms, this home provides ample space for everyone. Each room is bright and airy, ideal for both relaxation and study. The entire home is meticulously maintained, ensuring a clean and welcoming environment filled with natural light that enhances every space. The kitchen is well-equipped with two fridges, offering abundant storage for all your culinary needs. This setup is particularly convenient for roommates or large families. Enjoy the convenience of 2.5 bathrooms, including a half bath on the main floor, perfect for guests. Walmer Gardens is a quiet, family-friendly neighbourhood, yet it's just a short walk away from an area rich in amenities, including grocery stores, cafes, restaurants, and shopping, making it an ideal location for both serenity and accessibility. With easy access to public transit, this home is a fantastic option for students attending Western University or Fanshawe College, simplifying your daily commute. This home is well-connected to major roads and public transit routes, providing seamless access to downtown London and beyond. Don't miss the chance to call this beautiful Walmer Gardens home your own. Contact us today to schedule a viewing! (id:47351)
2664 Windham West Quarter Line Road
Delhi, Ontario
Welcome to 2664 Windham West Quarterline Road, a stunning custom-built bungalow on a peaceful one-acre lot, surrounded by scenic farmers’ fields. Built-in 2016, this thoughtfully designed home offers over 2100 square feet of finished living space and blends modern comfort with country charm. Driveway was recently paved in 2025 (see new photos). As you step inside, you’re welcomed by an expansive open-concept main living area filled with natural light. The spacious kitchen is a true showstopper, featuring ample cabinetry, generous counter space, and a large island that’s perfect for entertaining. The dining area comfortably fits a full-size table and opens into a bright and airy living room, creating an inviting space for everyday living and family gatherings. A separate sitting room provides a quiet retreat, while the bonus room offers flexibility for a home office, playroom or hobby space. Main-floor laundry adds to the home’s functionality. The home offers three well-appointed bedrooms, including a generous primary suite complete with a walk-in closet and a private 5-piece ensuite featuring a double vanity, soaker tub and separate shower. Two additional bedrooms share access to a beautifully updated 4-piece bathroom, ideal for family or guests. Outside, you’ll find everything you need for a rural lifestyle, including a large wraparound deck that’s perfect for enjoying your morning coffee or relaxing in the evening with unobstructed views of the surrounding countryside. A detached garage with an upper loft provides extra storage or workshop potential. The property also features multiple sheds and a greenhouse—ideal for hobbyists, gardeners, or those seeking additional utility space. Whether you’re looking for tranquillity, space to grow, or a place to call home away from the hustle and bustle, this beautifully maintained country property is a rare opportunity in Norfolk County. (id:47351)
17 Chamberlain Court
King, Ontario
This Exceptional Property Offers a Rare Opportunity To Own One Large Residence or Two Distinct Homes: a Highly Renovated Two-Storey Main Home and a Private, Attached Bungalow. Tucked Away on a Tranquil Cul-de-sac in the Heart of Nobleton, it's s Perfect for Multi-Generational Living, Income Potential, Nanny or In-Law Suite or Simply to Use as One House. The Home's Main and 2nd Level Were Completely Renovated. It Exudes Sophistication with a High-End Renovated Kitchen Featuring a 48" Gas Stove, Warming Drawer, Large Island, Custom Banquette Seating, & Spacious Pantry. Elegant Wide-Plank Hardwood, Flat Ceilings, Pot Lights Flow Throughout Complemented by New Staircase with Glass Railings. All Bedrooms Boast Custom Cabinetry, while the Primary Suite Offers a Luxurious 5-Piece Ensuite Bath with a Large Soaker Tub, Glass Shower, Dual Vanities, and a Skylight. A Large Mudroom and Renovated Laundry Room Enhance Daily Function. Currently Configured with Three Bedrooms and an Immense Custom Walk-In Closet, it Can Easily Convert Back to a Fourth Bedroom. The Main Home's Basement is Finished. The Attached, Self-Contained Bungalow Provides Privacy and Independence, Complete with its Own Garage, Furnace, A/C, Water Heater, and an Unfinished Basement-Ideal for Aging Parents, Adult Children, Extended Family or Rental Income. The Home's Exterior Was Refinished in 2023 with Modern Stucco and a Striking Custom Dual Front-Entry Door. $500,000 Spent in Total Interior/Exterior Upgrades Including New Sewer System, Roof, Eaves, Garage Doors etc...Too Many to List! Situated on a Large, Pool-Sized + Acre Lot with a 9+ Car Driveway and Walk-Up Basement Stairs, this Nobleton Residence Offers a Private Oasis in a Mature, Sought-After Community within King Township. This Very Rare Offering Combines Luxurious Living with Unparalleled Versatility! (id:47351)
948 Mcdowell Road E
Simcoe, Ontario
Now is the perfect time to make your move to the country! Located just a short drive to Simcoe, 30 minutes to Tillsonburg or Nanticoke, and 40 minutes to Brantford, 948 McDowell Rd is an easy commute to work. And your favourite part of coming home might just be the time spent outside enjoying the .52 acre fully fenced property. Perfect for bonfires, quiet nights under the lights on the gazebo, or the friendly competition that a cornhole tourney brings, the fun is limitless. Now because we know that you eventually have to go inside, it's probably a good idea to talk about the amazing inside living space too! This 1.5 storey home was beautifully updated in the last few years including a newer electrical panel, flooring and paint throughout, and a new Kitchen in 2024. There is a large island and plenty of storage to make the most of the open concept space, with undermount lighting, bright white cabinetry, and a built-in over the range microwave. The living room is open to the Kitchen which makes it easy to keep the conversation going over dinner. Just around the corner you'll find the Dining area which has storage of it's own, a sliding patio door out to the large deck and gazebo, and a view of the fenced yard. There are 2 good sized Bedrooms, a full 4 Pc Bathroom, and what every country home needs, a main floor Mud Room with Laundry. Upstairs is some bonus room that is set up as a home office and guest sleeping space, and there is a partial basement that has the utilities, furnace, and water filtration systems. Affordable rural living can be yours, come check it out! (id:47351)
