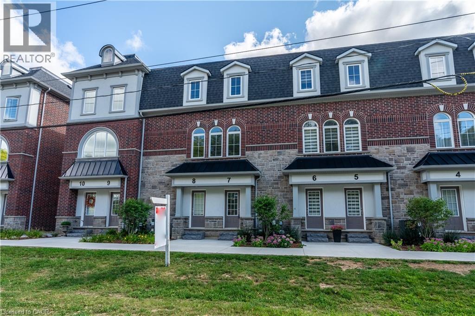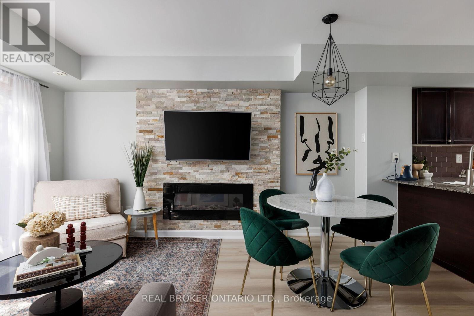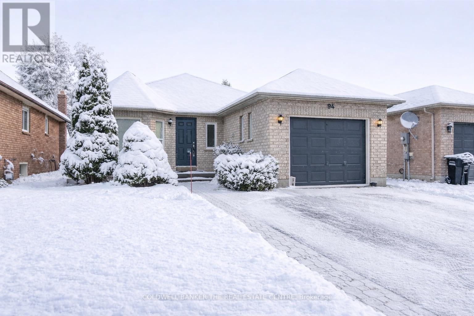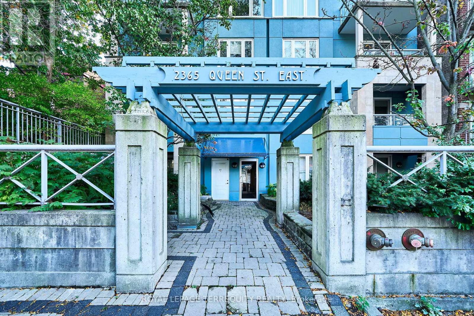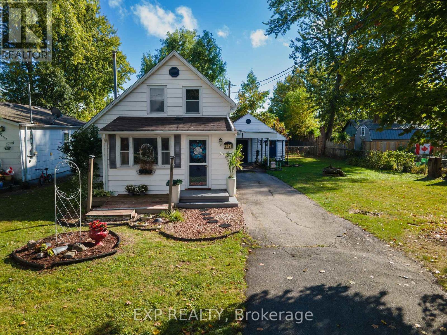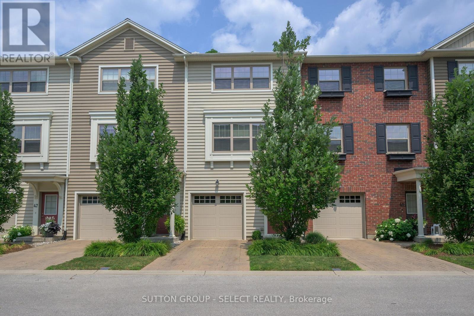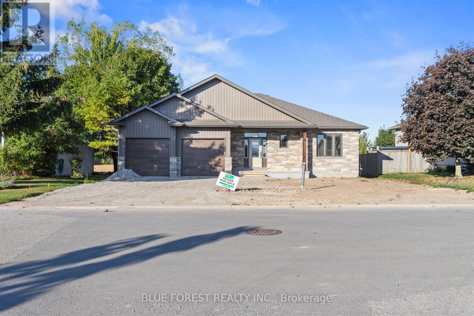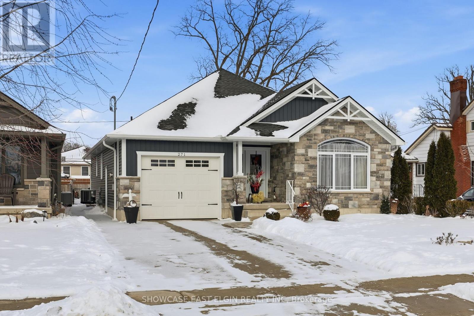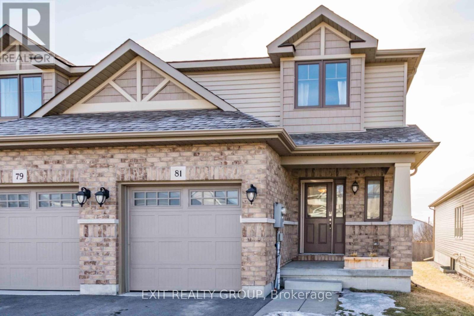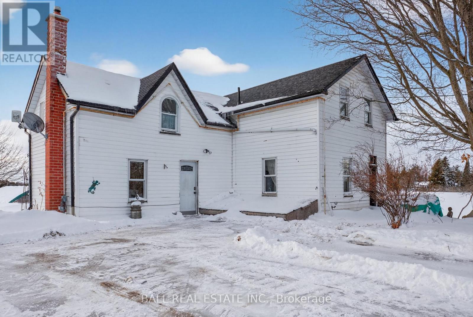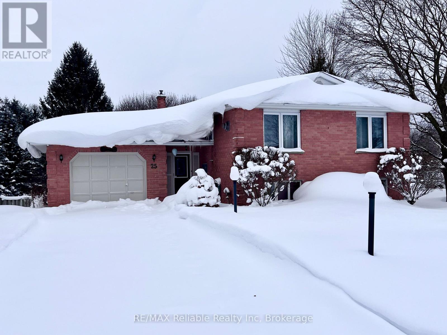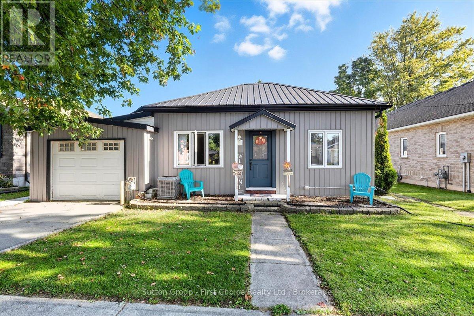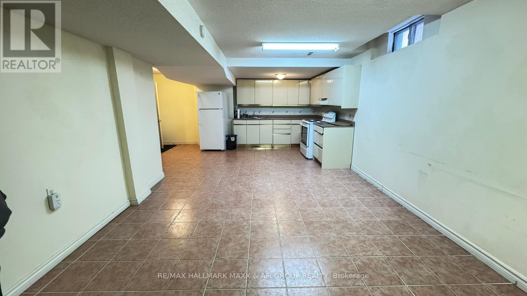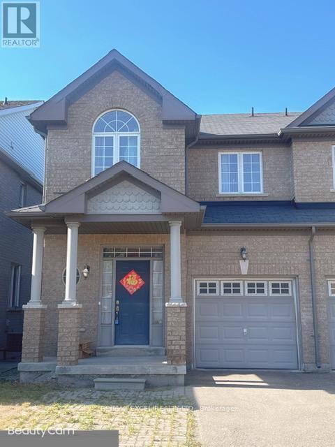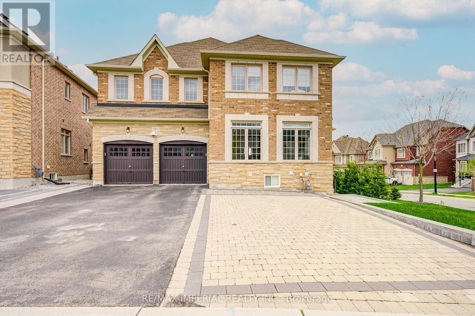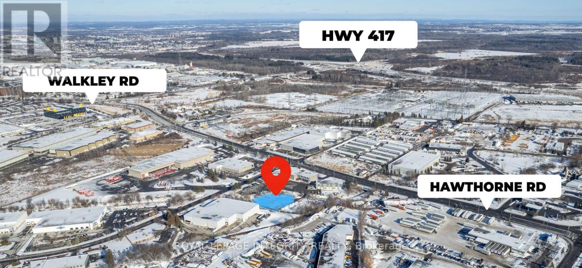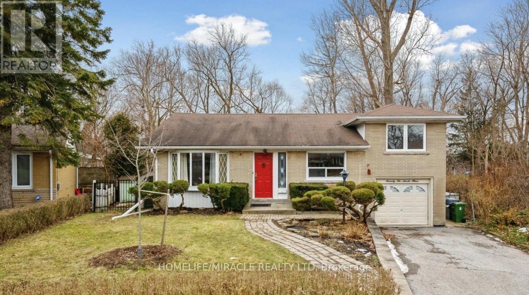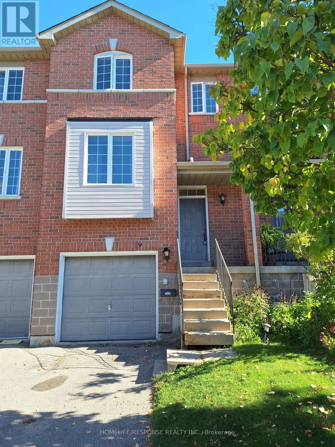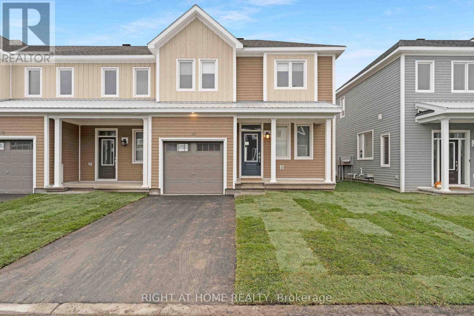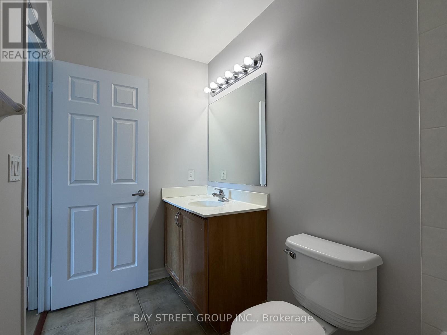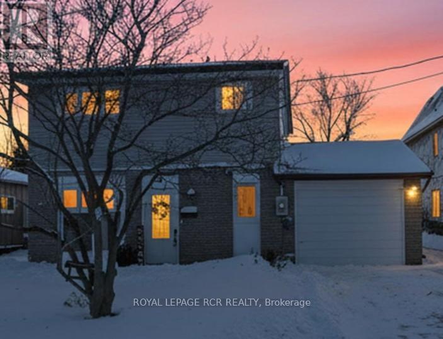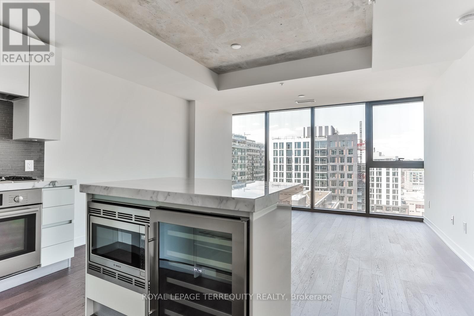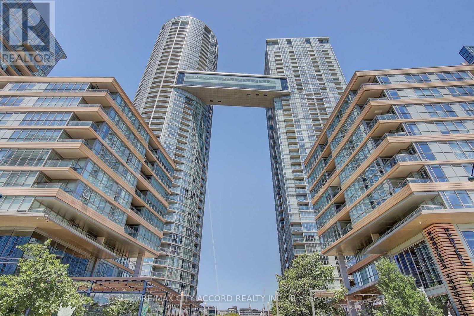677 Park Road Unit# 7
Brantford, Ontario
Welcome to this stunning 1-year-old stacked townhome located in the desirable Brentwood Village community of Lynden Hills. Offering just under 2000 sq ft of stylish living space, this 3-bedroom, 2.5-bathroom condominium is the perfect blend of comfort and contemporary design. Step inside to a beautiful, spacious floor plan ideal for both everyday living and entertaining. The open-concept layout features generous living and dining areas, in-suite laundry, and large walk-in closets providing ample storage. Enjoy outdoor living on your own private rooftop terrace - a perfect retreat for relaxing or hosting guests. Additional highlights include: • Low monthly condo fees: $258.82 • Convenient highway access • Close proximity to shopping, schools, parks, and all major amenities Don't miss the opportunity to own this exceptional home in one of Brantford's most sought-after neighborhoods! (id:47351)
146 - 35 Elsie Lane
Toronto, Ontario
Brownstones on Wallace offers a rarely available corner townhome in the heart of the trendy Junction community. This spacious two-level residence feels more like a house than a condo, with three full bedrooms, two bathrooms, and two private terraces. The functional floor plan combines comfort, style, and storage with generous room sizes and very few stairs.The open-concept principal room is perfect for entertaining, with a walk-out to the terrace, while the large kitchen features stainless steel appliances, granite counters, and a breakfast bar. The primary suite includes a 3-piece ensuite and wall-to-wall closet. A convenient main-level third bedroom doubles as a home office, guest room, or nanny suite. Other highlights include a welcoming foyer with closet, second-level laundry, underground parking, and freshly painted rooms. This private end-unit townhome enjoys both north and south exposure and is set within a boutique, family-friendly complex thats walkable, bikeable, and pet-friendly. The location is unbeatable and is just minutes to Roncesvalles, High Park, the Junction Triangle, Bloor subway, and GO station, with every urban convenience at your fingertips. (id:47351)
94 Buchanan Street
Barrie, Ontario
Opportunity meets location at 94 Buchanan Street. Tucked into Barrie's established east end, this versatile bungalow delivers exceptional flexibility for homeowners and investors alike. Whether you're seeking a move-in-ready family home, multi-generational living, or future income potential, this property checks all the boxes.Thoughtfully designed with space and functionality in mind, the home offers five generously sized bedrooms and three full bathrooms across two finished levels. The main floor is bright and welcoming, featuring large windows, clean modern finishes, and a practical layout ideal for everyday living. The updated kitchen is finished with quartz countertops, abundant cabinetry, and ample prep space, making it the heart of the home.Three spacious, carpet-free bedrooms and two full bathrooms and laundry room are located on the main level, including a private primary retreat complete with a walk-in closet and ensuite bathroom.Downstairs, the professionally finished lower level expands the home's potential even further. With a separate entrance, two large bedrooms, a dedicated office or den, a full bathroom, and a media/lounge area featuring a wet bar and cabinetry, the basement is perfectly suited for an in-law suite or future second unit (RM1 zoning).The backyard offers privacy and room to entertain, relax, or customize to suit your lifestyle, ideal for summer gatherings.Notable Improvements & Features Include:New basement flooring and plumbing (2025)Fresh paint throughout (2025)Furnace (2022)Roof (2018)Separate basement entrance and Double driveway.Ideally positioned just minutes from Georgian College, RVH, downtown Barrie's waterfront, parks, trails, schools, shopping, and recreational amenities, this location supports both strong lifestyle appeal and long-term value.A smart purchase in a prime location 94 Buchanan Street is ready for its next chapter. (id:47351)
203 - 2365 Queen Street E
Toronto, Ontario
Welcome to 2365 Queen Street East, Unit 203! Looking for an easy, carefree lifestyle in one of Toronto's most sought-after neighbourhoods? Discover this rare opportunity to own a spacious 1-bedroom suite in a beautifully maintained boutique building, just steps from the lake and everything the Beaches has to offer. This bright and airy 760 sq. ft. unit features a generous open concept living and dining area with a cozy gas fireplace - perfect for relaxing or entertaining. The kitchen offers ample cupboard and counter space, ideal for cooking and hosting. The primary bedroom is comfortably sized and features a double closet for plenty of storage. With easy care hardwood, ceramic, and slate floors throughout, this unit blends style and convenience. Enjoy your morning coffee or unwind after work on the private balcony with sunny southern exposure. An owned parking space and locker add to the ease of everyday living. This quiet, well-kept building rarely becomes available - and it's easy to see why. Steps to cafes, shops, restaurants, parks, transit, and the waterfront - everything you love about the Beaches is right outside your door. New HVAC November 2025! Come experience the lifestyle you've been waiting for! (id:47351)
3791 Fairfield Avenue
Fort Erie, Ontario
Just a short walk from Crystal Beach - welcome to 3791 Fairfield Avenue, a delightful 2 bedroom home nestled in a peaceful and family friendly Fort Erie neighbourhood. Tucked just a short stroll from the sparkling shores of Crystal Beach Waterfront Park, this home offers the perfect blend of small town charm and modern comfort in an unbeatable location. Set on a generous sized lot, this property features both a 1 car carport and a 1.5 detached garage ideal for extra storage and/or a workshop. As soon as you walk into the home you are greeted by a delightful sunroom and an abundance of natural light. Step into the bright kitchen and through the new rear door (2024) and onto the 8' x 10' deck (2024); a cozy space to enjoy your morning coffee, host friends or admire the treed view. Updates include crawlspace closures (2024), water heater (2024), furnace (2020), central A/C (2021) & 50-year shingles (2010). Beyond the home itself, the location is truly ideal. Enjoy walkable access to parks, sandy beaches, local shops, and restaurants. The quiet neighbourhood is perfect for families, retirees, or anyone looking to enjoy the charm of lakeside living; this lovingly maintained property has it all. Don't miss your chance to own a piece of Crystal Beach charm & schedule your private viewing today! (id:47351)
43 - 1040 Coronation Drive
London North, Ontario
Location, Location, Location. One of the best locations in this townhouse complex. Backing onto treed green space. Serene views from the second story balcony. Do not miss this Stunning 2 bedroom Open concept condominium located in North West London!! This spacious and bright unit features large windows, a spacious open concept floor plan, many upgrades and the list goes on and on. The attached garage has parking for two cars in tandem style with a private main floor patio off the back of the garage. (id:47351)
218 Snyders Avenue
Central Elgin, Ontario
Dreaming of Small-Town Living? If you've been looking to escape the hustle of the city, Belmont might be the perfect fit - friendly neighbours, charming shops, and plenty of green space all await you here.This spacious one-floor bungalow is ready for immediate occupancy and offers incredible versatility with two full kitchens - ideal for an in-law suite, multi-generational living, or potential income opportunities. Step inside to find an open-concept layout filled with natural light, enhanced by two cozy electric fireplaces, tiled showers with glass doors, and custom closet organizers. The home boasts 2 bedrooms on the main floor, plus 2 additional bedrooms in the fully finished basement, along with 3 full bathrooms. Additional features include: a large double garage with two automatic door openers, pot lights throughout for a modern, bright feel, thoughtful design with plenty of space for many family dynamics. A home with this much flexibility, in such a welcoming community, doesn't come along often! (id:47351)
271 Sydenham Street E
Aylmer, Ontario
This charming brick bungalow with a stone and brick façade is tucked away on a quiet, family-friendly street, yet offers easy access to downtown and the main highway. Inside, you'll find a bright, open-concept layout with beautiful kitchen cabinetry and a walkout to a large, partially covered deck overlooking a landscaped backyard; perfect for family barbecues. Enjoy cozy evenings by the gas fireplace in the living area. The home features a spacious primary bedroom, a comfortable second bedroom, and a large bathroom with a convenient laundry closet. The lower level is already thoughtfully partitioned, offering potential to create a rec room; work from home space, additional bedrooms, and a bathroom; or keep it unfinished and make it your own. (id:47351)
81 Mountain Ash Drive
Belleville, Ontario
Welcome to 81 Mountain Ash Drive, an attractive end-unit townhouse located in the desirable Heritage Park subdivision in Belleville, Ontario. This fully finished, move-in-ready home is ideal for families, first-time buyers, downsizers, or investors seeking a well-located property with strong rental appeal. This two-storey townhouse offers 3 spacious bedrooms, 3.5 bathrooms, and the convenience of a single-car garage with inside entry. A major bonus is the fully finished basement, providing valuable additional living space perfect for a family room, home office, gym, or guest area. The main floor features a bright open-concept kitchen, dining, and living area, enhanced by a southern exposure that fills the home with natural light throughout the day. Step out through the sliding patio doors to the rear deck, ideal for summer barbecues, morning coffee, or simply enjoying the sunshine. Designed with functionality in mind, the home offers ample storage throughout, making everyday living easy and organized. Located in a quiet, family-friendly neighbourhood, this property is close to parks, schools, shopping, and everyday amenities. Commuters and students will appreciate the quick access to Highway 401, as well as proximity to Loyalist College, CFB Trenton, and Belleville's growing employment hubs. Whether you're looking for a comfortable place to call home or a low-maintenance investment property in Belleville, this home delivers on location, layout, and lifestyle. (id:47351)
1132 Tara Road
Selwyn, Ontario
Welcome to 1132 Tara, where you'll find a rare opportunity to own 47.5 acres of picturesque countryside-featuring approximately 27 workable acres, with the balance in mixed use. The well-maintained barn is fully equipped with heated water bowls, hydro, a tack room, and 8 horse stalls, along with newer wood siding and a newer steel roof. A second level with a cement floor, offers excellent additional storage or potential workspace. The charming home offers 3 bedrooms and 1.5 bathrooms, with beautiful sunset views from the backyard. Major updates include a new furnace (2024), new water system (2024), and roof replaced in 2022, providing peace of mind for years to come. Additional outbuildings include a large coverall, a barn, and a detached garage/shed, making this property ideal for farming, equestrian use, or those seeking space and versatility. A truly exceptional rural property with endless potential. (id:47351)
25 Jordan Drive
North Huron, Ontario
Welcome to 25 Jordan Dr in the quaint village of Belgrave! Thoughtfully updated & meticulously maintained, this home is perfect for families or anyone looking for a tranquil retreat. Step into the large, welcoming foyer, where you will find updated flooring, a generous sized closet & easy access to the attached garage & sprawling back deck. Just a few steps up, you'll find a massive living room featuring hardwood floors & a natural gas fireplace. The formal dining room is perfectly situated between the living room & kitchen, ideal for entertaining. The eat-in kitchen comes complete w/ all appliances & ample cabinetry. Down the hall, you'll find a spacious bedroom w/ a huge walk-in closet & an updated 4-pc bathroom w/ stunning tile work & a sleek glass wall. The main floor also features a generous primary bedroom & a third bedroom. Head downstairs to the fully finished walkout basement, where the fun begins! An entertainers dream, this level boasts a large rec room w/ a built-in bar, a natural gas fireplace & plenty of room to host guests or relax. You will also find another bedroom, a spacious laundry room & a 3 pc bath. The walkout basement leads to a private backyard, fully fenced & backing onto the Belgrave Creek. There are lots of mature trees, creating a peaceful & calming atmosphere. Enjoy evenings under the stars in the hot tub. There is a paved drive to a gate for easy backyard access, plus 2 garden sheds for extra storage. A rear gate also provides direct access to the creek. Belgrave offers an abundance of recreational amenities, including baseball diamonds, basketball & pickleball courts, a playground & a natural ice surface in the community arena, as well as a community centre... perfect for hosting events or enjoying the local activities year-round. Located just a short drive to Goderich, Wingham & Blyth and just over an hour to K-W or London. Don't miss your chance to own this great home! (id:47351)
33 Victoria Street
West Perth, Ontario
Welcome to this fully updated 3-bedroom bungalow with attached garage in the quiet town of Mitchell! Since 2020, this home has had many updates including electrical upgrades, a brand-new kitchen and bathroom taken back to the studs, all-new plumbing, furnace, central air, water heater, and garage heater, plus new siding, windows, and exterior doors. Thoughtful updates also include converting the sunroom into a legal bedroom, reinforcing the garage, and modernizing mechanical systems for peace of mind. This home also features a heated and insulated workshop/storage room off the garage. With stylish finishes, major upgrades already completed, and a small-town setting, this move-in ready home is a rare find! (id:47351)
Basement - 316 Valleymede Drive
Richmond Hill, Ontario
Nicely finished one-bedroom basement apartment in prime Richmond Hill. Features a private separate entrance and is conveniently located close to public transportation, schools, shopping plazas, restaurants, and highways. Move-in ready. Includes one driveway parking space and shared laundry. All utilities, including internet, available for an additional $100 per month. (id:47351)
376 Caboto Trail
Markham, Ontario
BRIGHT AND SPACIOUS SEMI RARE FOR LEASE! MOVE IN READY! FUNCTIONAL MAIN FLOOR WITH FAMILY AND LIVING ROOMS, BIG KITCHEN, 3 FUNCTIONAL BIG BEDROOMS UPSTAIR WITH 2 BATHS! AWESOME LOCATION, STEPS TO TOP RANKING SCHOOL, GROCERIES, RESTAURANT, TRANSIT, 407 AND MANY MORE! (id:47351)
982 Wilbur Pipher Circle
Newmarket, Ontario
Cooper Hill Newmarket Over 3000 Sqft Home On Top Of Hill Great Views. Open Layout. Hardwood Throughout The Main & Second Floor! 9' Ceilings On Main Floor & 9' On The 2nd Floor! Granite Countertops & Taller Upper Kitchen Cabinets.Oak Staircase; Big Frameless Glass Shower Door & Enclosure; Air Filtration System. Bbq Gas Line; Big Deck In Back-Yard. Moving In Ready. Upgraded 200 Amp Services. Poured Concrete Raised Basement With Bigger Window And Walkout Door With Building Permit. The Two Bedrooms with Bathrooms Ensuite, One Kitchen, One Big Living and Dinning Room Unit In The Walkout Basement. This Unit Offers A Lot Of Potential Income. (id:47351)
3170 Hawthorne Road
Ottawa, Ontario
Give your business space to grow with this approximately 20,000 square foot (1/2 acre) gravelled compound conveniently located in the heart of the city next to highway 417 and Hunt Club road. Half of the compound is currently fenced and the landlord is willing to fence the rest to suit. Electrical service on site with the possibility of installing lights or security cameras. Quick access to 417 and Hunt Club Road. Includes signage possibility on Hawthorne Road. (id:47351)
26 Anola Place
Toronto, Ontario
A+++ Tennent. Two bedroom Bungalow with one washroom, Don't Miss it. Home Sweet Home Open concept apartment Over 700 Sq. Ft. Open Living Space, Excellent Neighborhood Including Elementary School and reputable High School, Public Transit & and Go Station. Shopping, Restaurants and More. Only $1800.00 + 35% utilities. Parking Included. (id:47351)
9 - 120 Railroad Street
Brampton, Ontario
Spacious Townhouse with bright rooms. Largest Model In The Complex, Over 1430 Sqft Plus An Unspoiled Walk-Out Lower Level To A Private Fenced Backyard. Mirrored Closets, Updated Vanities In Two Main Baths, Newer Appliances, Parquet Hardwood & Laminated Floors Thru-Out, No Carpet! Master Bedroom W/4Pc En-Suite, Extremely Convenient Location In Downtown Brampton. Walking Distance To Go Train, Rose Theatre, Restaurants, Parks & Public Transit, Gage Park. Perfect Family Town Home. The classic parquet hardwood on the first floor provides a warmth and texture, the hardwood stairs are both durable and safe, smoothly transitioning the classic atmosphere downstairs to the modern living space upstairs. Upstairs is a living space with three bedrooms and two full size bathrooms, with all laminated floor, which is easy to clean; for those who like easy care, it is a perfect choice, very suitable for busy families and modern life .Lkbx For Easy Showings. Not To Be Missed!! (id:47351)
30 Chasing Grove
Ottawa, Ontario
2023-BUILT END UNIT. Welcome to 30 Chasing Grove! This beautifully upgraded two-story freehold townhome is nestled in one of Ottawa's most desirable and quiet neighbourhoods. The bright and spacious main floor boasts an open-concept layout with a large great room and modern kitchen, perfect for everyday living and entertaining. A standout feature is the private backyard, ideal for relaxation, gardening, or summer gatherings. Upstairs, the primary suite includes a walk-in closet and an elegant ensuite with a glass shower. Two generously sized secondary bedrooms and an additional full bathroom complete the upper level. The finished basement offers flexibility with an egress window and rough-in for a future bathroom. Over $30,000 in notable builder upgrades include hardwood flooring on the main floor, granite countertops, and a glass shower in the ensuite. This End Unit townhome features stylish finishes and thoughtful design in a family-friendly neighbourhood. (id:47351)
1101 - 388 Prince Of Wales Drive
Mississauga, Ontario
Spacious 2 Bedroom Suite With Split Bedrooms And Two Bathrooms. Most Desirable One Part Tower Built By Daniel's. South Exposure With Lot Of Sunlight. Open Concept Living / Dining Room Walk Out To Balcony. Cac, Parking & Locker, 2018 Washer/Dryer. 24 Hour Concierge & State Of The Art Facilities. A Short Walking Distance To Square One, Restaurants, City Hall, Bus Terminal, Living Arts Centre, Ymca, Sheridan College, Park. Easy Access To 403. Unit has been Fresh Painted . Ready to Move In. (id:47351)
291 Annshiela Drive
Georgina, Ontario
Large Detached Garage, Oversized Backyard, Warm and Welcoming Home with Main Floor Family Room. Great Property with Many Great Features! 1 - Detached garage approximately 32 feet x 16 feet, With heat and hydro, Separate 200A panel in garage, Ample room for vehicles, storage, or hobbies, Additional storage on the second level of garage. 2 - The expansive backyard offers a firepit, loads of space for outdoor play, entertainment or gardening. 3 - Walk into this warm and welcoming home, offering plenty of space for growing families, three great sized bedrooms with lots of closet space, a large main floor family room, separate living room and dining room. Radiant floor heating on main level and in the upper bathroom. This home offers a functional layout with comfortable living area with gas fireplace, dinning room overlooking the backyard and separate main level family room designed for everyday family life. Enjoy easy access from family room and dinning room to a large deck and over sized yard. This well-maintained home beaming with pride of ownership is conveniently located close to the water, shopping, schools, 404 Hwy and other nearby amenities, allowing families to enjoy both a practical lifestyle and easy access to recreation. An excellent opportunity for those seeking space, comfort, and a family-friendly setting. (id:47351)
907 - 428 Sparks Street
Ottawa, Ontario
You will fall in love with the custom Spire Model and its design quality. This 962sf, 2bdrm unit was converted to a 1bdrm by the builder (as per the first owner's instructions). Enjoy more living space including a custom-built office. Recent quality upgrades that were completed in 2024 by Louis L'artisan: upper kitchen cabinets, an 8' Corian counter with waterfall features on both ends, a thoughtfully designed built-in coffee/cocktail station with an abundance of storage space and convenient pull our drawers. In addition; a new Faber hood fan, induction cooktop, oven and a 2in1 washer/dryer unit. Notice the custom lighting and wall panelling throughout including the walnut panel in the bedroom. Art hanging tracks to display your favourite prints and paintings. Quality lighting throughout including ceiling fixtures from Cadieux Interiors. Enjoy the stunning views of Ottawa and the Gatineau Hills while barbequing from your spacious 115sf balcony with access from your bedroom and the living area. The balcony floor has been upgraded with engineered exterior tiles that dress up your outdoor living space. The Cathedral Hill building offers quality amenities; full time front desk service, guest suites, a lounge and a party room w/kitchen, an exterior BBQ, a gym, yoga room and sauna, a pet washing station, car wash station and bicycle racks. The underground parking spot comes with an EV charger. A short walk to LRT stations, Bronson Park, the Ottawa River Runners at the Pumphouse white water course, the Trans Canada Trail, Cirque du Soleil and many more destinations! You won't be disappointed! Condo fee covers water, hot water, cooling & heating (owner pays only electricity for lighting and appliances). 24 hour irrevocable on all offers. (id:47351)
Ph 1414 - 629 King Street W
Toronto, Ontario
Toronto's Finest. Elevated. A rare penthouse perched above the energy of King West at the iconic Thompson Residences. This beautifully composed one bed penthouse offers over 774 sqf. of thoughtfully curated interior and exterior space, where design, light, and proportion come together seamlessly. Floor-to-ceiling windows and exposed 9' concrete ceilings create a calm, architectural backdrop, while the open-concept layout flows effortlessly into a refined Scavolini kitchen with a statement island and stainless-steel appliances. The primary bedroom is a serene retreat, complete with a built-in closet and a spa-inspired four-piece ensuite. Step onto the private 82 sqf. balcony and take in clear, unobstructed north views - an ideal setting for quiet mornings, evening aperitifs, or intimate BBQs above the city. Residents enjoy premium amenities including a state-of-the-art gym, outdoor pool, rooftop deck/garden, party/meeting room, media room and 24-hour concierge service. Just steps from Toronto's most coveted dining, nightlife, and transit via the Toronto Transit Commission, this penthouse offers a refined expression of urban living - elevated, composed, and effortlessly chic. (id:47351)
3312 - 15 Iceboat Terrace
Toronto, Ontario
Welcome to PARADE I in CityPlace. Living In This Modern Large 1 Bedroom + Den Condo In The Heart Of Downtown Toronto. Den Can Be Used As 2nd Bedroom / Office / Library. Walk To New Elementary School, Library, Sobeys, Banks, Parks, Dog Parks, Waterfront, King West, Entertainment District, Fashion District, Rogers Centre, Cn Tower, TTC, Restaurants, Bars, Tim Hortons, Starbucks, And All Urban Conveniences. Enjoy & Reserve Your Next Event At The Skylounge Party Room Offered To Parade Residents. Building Amenities Include: Guest Suites, Pool, BBQ Terrace, Gym, Theatre room, Squash, Hot Yoga, Party Room & More! (id:47351)
