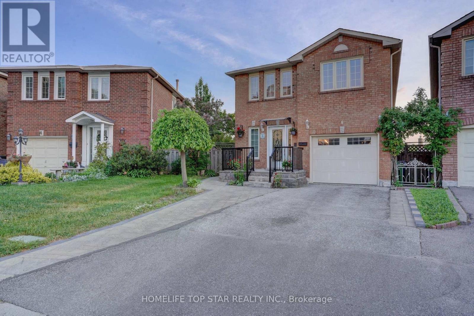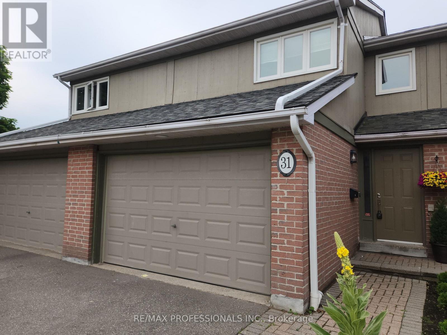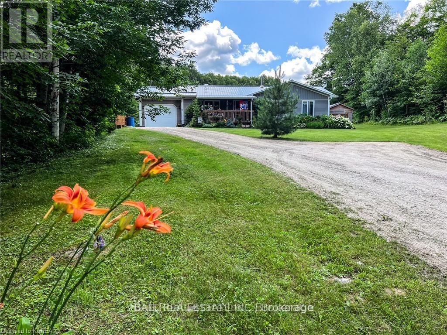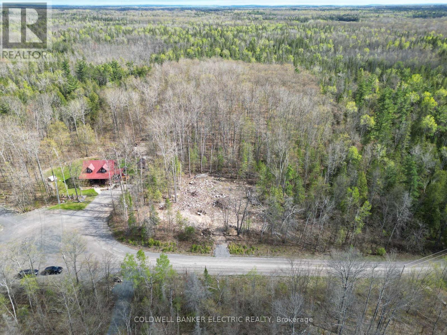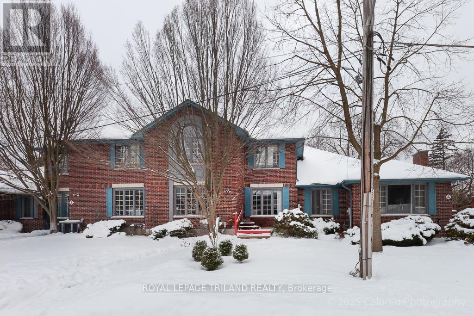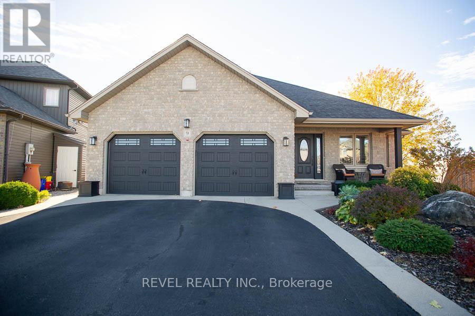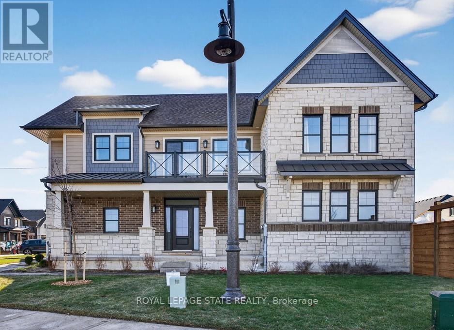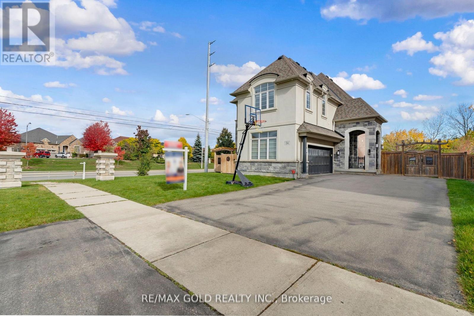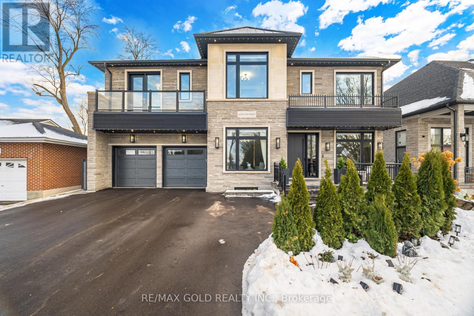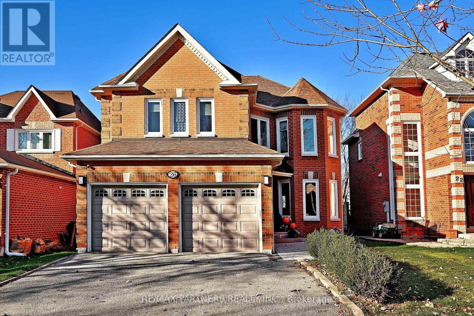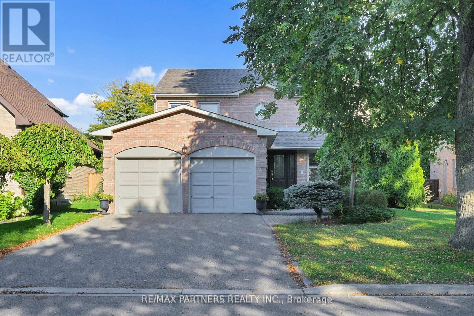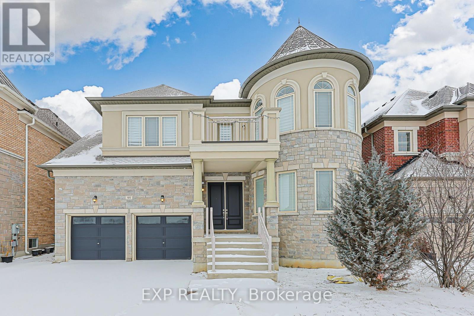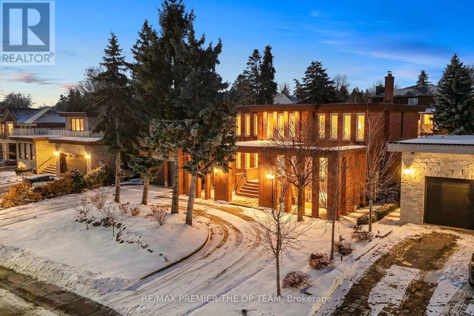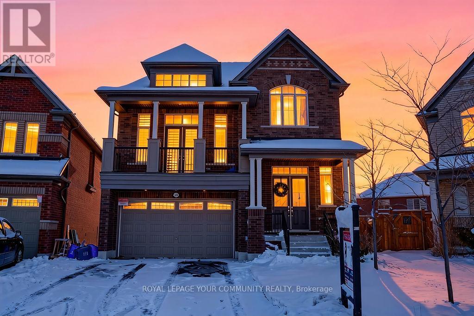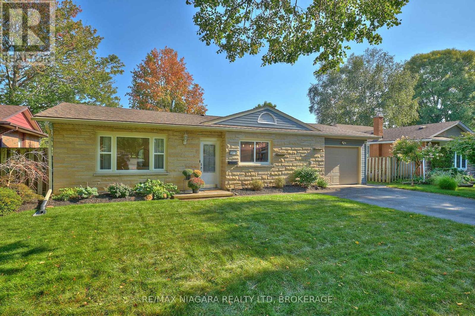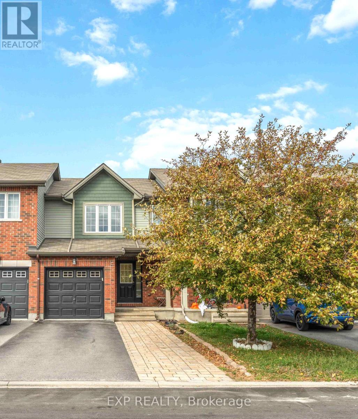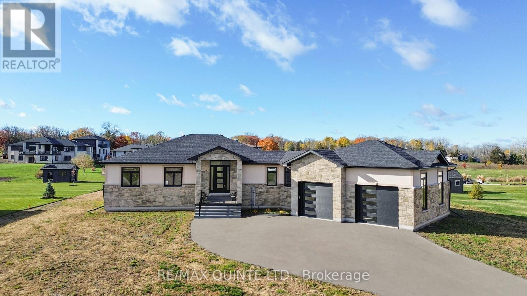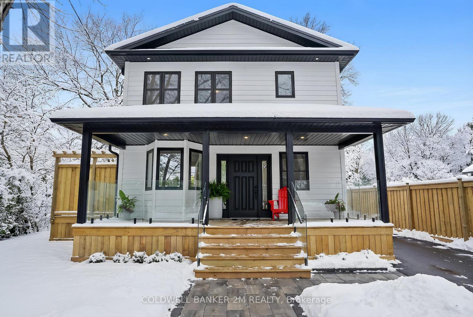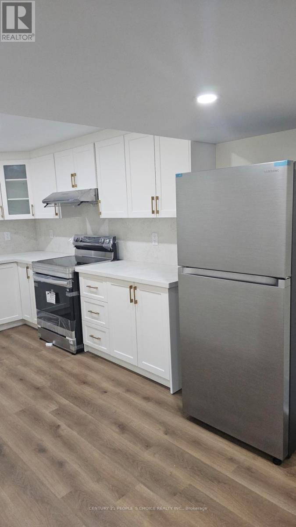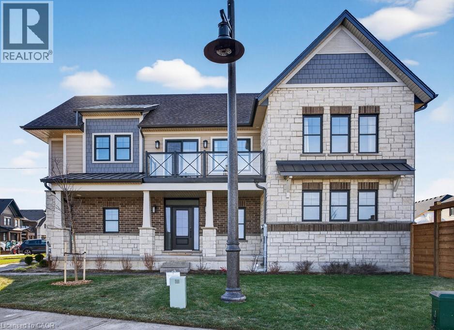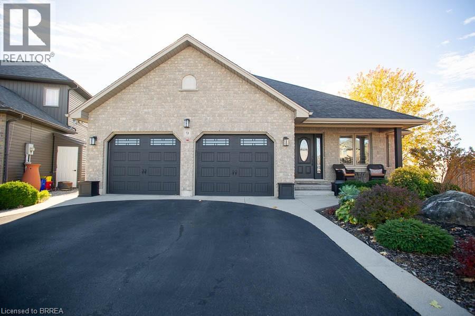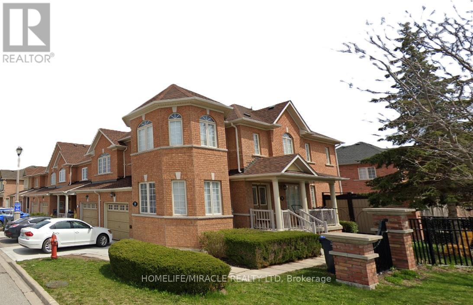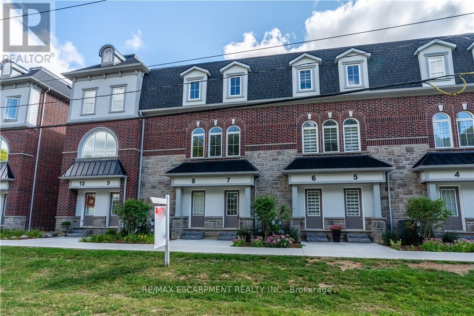6 Cranston Manor Court
Toronto, Ontario
Perfect Living At Prestigious Guildwood Neighborhood. Step to TTC, Close to Schools, Go Station, Parks, Plaza, Shops, Lake, U of T & Centennial Campus. Open Concept, Living, Dining & Kitchen. Ensuite Laundry, 35% Utilities, One Car Parking On Driveway. Looking For A+++++ Tenant. Preferred Student, Working Professionals. Max 5 Person. Renovated Walk Out Basement. (id:47351)
31 Lower - 3079 Fifth Line W
Mississauga, Ontario
Brand new basement apartment for rent ! 5 Star location, close to 403, U of TM, groceries, fitness facilities and much more! Perfect for any student or young professional. This 1 bedroom basement apartment features brand new appliances, laminate floors, separate entrance and 1 parking spot (driveway) Shared laundry, stainless steel appliances and access to the community outdoor pool during the summer months. Great opportunity for anyone attending U of TM, or seeking a convenient location. Unit is currently vacant, ready for you to move in asap Tenant to pay 30% utilities (id:47351)
123 Kuno Road
Carlow/mayo, Ontario
MUST SELL - SELLERS HAVE PRECURED A HOME. Beautifully Updated from 2021 to 2025 - This Home Feels Brand New- Every corner of this property has been thoughtfully improved, making it truly move-in ready. 2021 Upgrades Include, Stunning post-&-beam four-season sunroom with vaulted ceilings and a hot tub. Steel roof, new flooring, kitchen, & all windows. Extensive landscaping - Impressive 38' x 32' insulated and heated workshop/garage (stand-alone), perfect for hobbyists or professionals - Heat exchanger & central air conditioning - Generator - Propane furnace - 2025 Enhancements: Beautifully upgraded main bathroom - Updated primary ensuite with walkout to the deck with breathtaking views of backyard - Full basement renovation, including new e-gress windows and an additional bathroom. This property offers privacy, peace, and comfort, with three covered porches ideal for relaxing outdoors. Located just 5 minutes from multiple lakes for summer fun and close to snowmobile trails for winter adventure, it's a dream location for outdoor enthusiasts. Two driveways provide excellent access- the second taking you directly to the impressive 3+ car workshop/garage, with tandem doors. Pride of ownership shines throughout this meticulously maintained oasis. The active local community offers plenty of opportunities to get involved-or simply enjoy the tranquility at your own pace. Snowmobile trails & Lakes Surround this for year round adventure. (id:47351)
0 Osborne Court
Marmora And Lake, Ontario
Welcome to Riverside Pines, one of Marmora's most desirable and peaceful communities. This cleared, ready-to-build, 1.48 acre lot is nestled on a quiet cul-de-sac, offering the perfect blend of privacy, nature, and convenience. Whether you're planning a full-time residence or a seasonal getaway, this is a rare opportunity to create your custom home in a serene, natural setting. Enjoy deeded waterfront access to the beautiful Crowe River, perfect for swimming, boating, or simply relaxing by the water. Located just minutes from local amenities in downtown Marmora, you'll have easy access to shops, restaurants, and services while enjoying the tranquility of country living. Don't miss your chance to own a piece of paradise in Riverside Pines. Build the lifestyle you've been dreaming of! Additional PINs to be transferred with property. Boundary survey has been completed. Building plans available, but not mandatory. (id:47351)
3 - 1025 Brough Street
London East, Ontario
Rare opportunity to own a Crown-built two-storey freehold townhome in the prestigious Old North neighbourhood. This spacious 2,355 sq. ft. residence is part of an exclusive four-unit complex within walking distance of King's College, Western University, Masonville, and St. Joseph hospital.The main floor features a marble-floored foyer and spacious principal rooms, including formal living and dining areas and a bright family room with a corner gas fireplace. The kitchen opens to a breakfast area, while at the rear of the home, a double sunroom with skylights and west-facing windows leads to a large private deck-perfect for relaxing or entertaining.Upstairs, three generous bedrooms include a spacious primary suite with a jacuzzi ensuite, and walk-in closet. The finished lower level offers a full bathroom, laundry room, abundant storage, and convenient access to the attached garage and driveway.With some updating, this home could be the perfect offering, combining elegance, comfort, and an unbeatable location near the university and hospital. (id:47351)
9 Davey Court
Haldimand, Ontario
Welcome to this beautifully updated 3+1 bedroom, 3-bathroom bungalow, where timeless design meets modern luxury. Every detail of this custom built home has been carefully curated to create an inviting space that blends comfort, sophistication, and effortless living. Inside, discover heated floors in many areas, freshly painted interiors, and a spacious open-concept layout anchored by a stunning stone gas fireplace.The renovated kitchen features custom cabinetry, leathered granite countertops, and stainless-steel appliances, opening to a bright dining area with access to the composite deck and stone patio - a fully fenced and serene outdoor retreat surrounded by beautifully landscaping and easy to maintain grounds. The main level includes three bedrooms and two full baths, highlighted by a beautiful primary suite with walk-in closet and 4-piece ensuite. The finished lower level adds exceptional living space with a large recreation room, fourth bedroom, modern 4-piece bath, and heated floors throughout. Thoughtful upgrades provide peace of mind and comfort year-round - including a 12 kW natural gas generator, reverse osmosis water system, 4,000-gallon cistern, owned on-demand hot water, central vac, and an oversized double garage (22x24) with hot/cold water and sink. This is a home that truly stands apart - offering luxury, efficiency, and quality craftsmanship in a quiet, upscale court location just minutes from Hagersville, Simcoe, Port Dover, and Lake Erie. Executive living with small-town charm - welcome home to 9 Davey Court. (id:47351)
7 - 100 Watershore Drive
Hamilton, Ontario
Brand new lake-facing home in award-winning community- The Residences at Watershore! Don't miss this rare opportunity to own a stunning 4-bedroom, 4.5 bathroom home on a premium corner lot just steps from Lake Ontario. This home features a custom layout that has been professionally designed with elevated finished throughout. The bright, open concept main level features 12 x 24 tiles, engineered hardwood flooring, oak stairs to both the upper and lower levels, and a thoughtfully designed main floor den with reeded glass door. At the heart of the home, the chef-inspired kitchen is a true statement- featuring a countertop with full-height quartz backsplash for a sleek, cohesive finish. Premium details like the panel-ready fridge and dishwasher, along with a decorative hood fan, complete with kitchen's timeless and elevated aesthetic. The large living and dining areas are anchored by a gas fireplace with custom wood mantle, perfect for relaxing or entertaining. A dedicated mudroom adds convenience and function.Upstairs, retreat to the lake facing primary suite, complete with private balcony, walk-in closet with custom organizers, and a spa-like ensuite featuring a freestanding tub, custom glass shower, double sinks & quartz counters. The second bedroom includes its own ensuite with a roll-top shower and quartz vanity. Two additional spacious bedrooms share easy access to a well-appointed main bath. The second-floor laundry room includes a washer, dryer and built-in cabinetry and counter space for added function. The fully finished basement featured 9-foot ceilings, larger windows for increased natural light, vinyl plank flooring and a 3-piece bathroom- ideal for a home gym, guest retreat, or family room. Ideally located just minutes from the QEW, top-rated schools, shopping, and everyday amenities. Don't miss it! (id:47351)
34 Rhapsody Crescent
Brampton, Ontario
Welcome to The Prestigious Vales of Castlemore! This stunning home offers approximately 3,000 sq.ft. of elegant living space in one of Brampton's most sought-after neighborhoods. Featuring 4 spacious bedrooms - each with its own private ensuite. This home blends luxury and comfort seamlessly. The modern layout includes an open-concept living and dining area, a gourmet kitchen with premium finishes, and a beautifully finished legal basement apartment, Rented for $2700 with both the options of continuing the lease or vacant possession. Located close to top-rated schools, parks, shopping, and major highways, this exceptional property delivers style, space, and convenience in an upscale community. (id:47351)
28 William Street
Caledon, Ontario
Ever wonder what true luxury looks like? Welcome to this 2025 custom-built masterpiece in the heart of Bolton, offering an impressive 3,840 sq ft above grade on a premium 60 x 135 ft lot, just steps from all amenities, shops, schools, and everyday conveniences. From the moment you enter the grand foyer, you're greeted by extensive custom millwork throughout, showcasing exceptional craftsmanship and attention to detail. Designed for both everyday living and entertaining, this home features expansive principal rooms, a stunning family room, and a one-of-a-kind chef's kitchen complete with top-of-the-line appliances, custom cabinetry, and elegant finishes. Modern living is elevated with motorized blinds and smart switches, offering seamless control and comfort throughout the home. A rare and highly sought-after 3-floorprivate elevator provides effortless access to every level. The legal finished basement truly checks all the boxes, featuring two bedrooms, a full washroom, a full kitchen, and a separate entrance-ideal for extended family, in-laws, or excellent income potential. Additional highlights include 4 spacious bedrooms, 5 washrooms, a 3-car tandem garage, and beautifully landscaped outdoor spaces. A bright sunroom completes the home, offering the perfect place to relax and unwind year-round. An exceptional offering that blends luxury design, smart-home technology, and an unbeatable walkable location-this is Bolton living at its absolute finest. (id:47351)
26 Sandfield Drive
Aurora, Ontario
This beautiful 4+2 bedroom, 5-bathroom family home features a spacious in-law suite, gleaming hardwood floors throughout, and newer windows. Two bedrooms are complete with private en-suites, offering comfort and convenience. The open-concept family room flows into a gourmet kitchen with a large island perfect for gatherings and walkout access to a generous deck. The fully finished walkout basement adds two bedrooms, a full kitchen, and a 3-piece bath, making it ideal for extended family, guests, or potential rental income. With fresh landscaping and thoughtful updates throughout, this move-in ready home is the perfect blend of elegance, function, and opportunity! (id:47351)
82 Ferndell Circle
Markham, Ontario
Welcome to this exceptional detached home, perfectly situated on a quiet, tree-lined street in the highly coveted Bridle Trail community. Set on a premium, professionally landscaped lot, this 4-bedroom, 4-bathroom residence blends timeless elegance with everyday functionality, offering the ideal combination of space, comfort, and style. A convenient 2-car attached garage provides direct access into the home. Step inside to a bright, inviting interior thoughtfully designed with generously sized principal rooms, quality finishes, and abundant natural light throughout. The main level features a formal living room, a spacious dining area ideal for entertaining, and a warm family room with a fireplace perfect for cozy evenings. The kitchen and breakfast area overlook the serene backyard and flow seamlessly to a large rear patio, creating an effortless indoor-outdoor living experience ideal for dining, entertaining, or simply relaxing. The private, fully fenced yard, surrounded by mature trees, offers a peaceful haven for children, pets, or gardening enthusiasts. Upstairs, the primary suite includes a walk-in closet and private ensuite, while three additional bedrooms provide comfort and flexibility for family living. The finished basement extends the homes living space, offering a versatile area for a guest suite, home office, media room, or additional bedroom. Ideally located within walking distance to historic Main Street Unionville, Toogood Pond, boutique shops, cozy cafes, and fine restaurants. Enjoy easy access to The Village Grocer, Markville Mall, top-rated schools, recreational facilities, libraries, parks, and sports venues. Commuting is effortless with nearby Hwy 7, 404, 407, and public transit. (id:47351)
95 Chesney Crescent
Vaughan, Ontario
Welcome to 95 Chesney Crescent, a distinguished luxury residence in prestigious Kleinburg, offering 4,350 sq ft of refined above-grade living space. Whole house has been freshly painted. This exceptional home features a 3-car garage, a 4-car driveway, and a separate entrance. The main floor is enhanced by soaring 10-ft ceilings, showcasing elegant formal living and dining rooms with coffered ceilings and classic columns, along with a private library featuring bow windows and Castlecore-inspired design.Designed for upscale living and effortless entertaining, the open-concept layout highlights a chef's kitchen with granite countertops and quartz backsplash, Wolf & Sub-Zero appliances, and a breakfast area overlooking a dramatic open-to-above family room with a statement chandelier. Premium finishes throughout include hardwood floors, crown molding, smooth ceilings, pot lights, upgraded iron pickets, and an impressive spiral staircase accented by a 10-ft crystal chandelier.The second floor offers four spacious bedrooms, each with a private ensuite and walk-in closet. The luxurious primary suite features separate his-and-hers walk-in closets and a private bidet. An unfinished basement with two separate entrances offers endless customization potential. Ideally located minutes to Hwy 427, top-rated schools, and Kleinburg Market Plaza-luxury living at its finest. (id:47351)
373 Firglen Ridge
Vaughan, Ontario
Welcome To 373 Firglen Ridge! Location! Location! Location!, Price! Best priced 3500 sq ft home WITH A 75 FT X 134 FT LOT in the Wycliffe and Islington Woods area!! This home is meticulously taken care of and very Clean throughout! Pride of ownership is very evident! Located on one of Woodbridge's most coveted streets. Boasting 3,500 sq ft of renovated above-ground living space. 6 beds, 5 washrooms! Offering an open-concept layout designed for modern living and entertaining. Bright and spacious Entrance foyer, marble flooring, Hardwood Flooring throughout, pot lights throughout. Upgraded kitchen, upgraded washrooms, office with large windows, ideal for remote work or a quiet study. Upstairs, you'll find 4 generously sized bedrooms to accommodate your family's needs. The home also offers significant income potential with a finished TWO BEDROOM BASEMENT APARTMENT equipped with a 2nd Kitchen and washroom and SEPARATE ENTRANCE! You will not find a better priced home in the whole area! Please go see for yourself!! Motivated seller is priced and ready to sell! (id:47351)
133 Marcel Brunnelle , Drive
Whitby, Ontario
Welcome to this LEGAL duplex with unobstructed park views on a premium pie-shaped lot, luxury spiral staircase, and high end finishes! This 2800+ sq ft detached home features a fully finished legal basement apartment with 2 large bedrooms, separate entrance and separate laundry. The versatile layout comes with a main floor den that can be used as an office space or a main floor bedroom. The kitchen features extended cabinetry for a nice coffee bar, a large breakfast area that walks out to the deck, a kitchen island with a deep sink, and a gas stove for all your cooking needs. The mid level family room with 16ft ceilings is perfect for entertainment and to enjoy the park views from the large balcony. All the bedrooms are large in size with ample storage space. The primary room features a huge W/I closet and a 5pc ensuite washroom with jacuzzi tub, standing shower, toilet with bidet and double sinks. No sidewalks making 6 car parking! This is a property you don't want to miss. (id:47351)
6432 Carolyn Avenue
Niagara Falls, Ontario
STEP INTO STYLE & UPSCALE LIVING WITH THE PERFECT BLEND OF FASHION, FUNCTION & A FAMILY- FRIENDLY FANTASTIC LOCATION! THE COVENIENCE OF A SINGLE-LEVEL LIVING IS GREAT FOR FIRST TIME HOME BUYERS OR RETIREES. DESIGNED WITH TODAY'S TRENDS IN MIND SHOWCASING TASTEFUL DECOR, MODERN FINISHES AND A WARM COZY ATMOSPHERE. A TRUE MOVE-IN READY HOME MADE FOR RELAXATION OR ENTERTAINING, SPACIOUS ROOMS THROUGHOUT, GAS FIREPLACE, PRIVATE BACKYARD FULLY FENCED WITH NO REAR NEIGHBOURS, AN EXTENDED LARGE DECK, BONUS GARDEN SHED, ATTACHED GARAGE, DOUBLE CAR DRIVEWAY, QUICK EASY ACCES TO MAJOR TRAVEL ROUTES AND ALL DESIRED AMENITIES. (id:47351)
438 Haresfield Court
Ottawa, Ontario
Welcome to this beautifully maintained townhome, ideally located on a quiet court in the heart of Riverside South. Freshly painted and immaculately maintained, this home is tucked away on a private court, offering peace, privacy, and minimal traffic - perfect for families or anyone seeking a serene setting. The long driveway accommodates up to four vehicles in addition to one in the attached garage, providing plenty of parking for owners and guests. Inside, you'll find hardwood flooring throughout the main level and a bright, open-concept living and dining area enhanced by a large picture window that fills the space with natural light. The kitchen overlooks the breakfast area and offers stainless steel appliances, ample cabinetry, and patio doors that open to a fully fenced private backyard - ideal for outdoor BBQs or relaxing in a private setting. Upstairs, the home features three generous bedrooms, including a spacious primary suite complete with a large window, a walk-in closet, and a 4-piece ensuite. The main 4-piece bathroom also features ceramic tile flooring. The finished lower level adds valuable living space with a cozy family room featuring a gas fireplace and elegant oak mantle - a perfect spot to unwind. There's also plenty of storage and utility space. Located in a sought-after, established community, this home is just moments from schools, parks, shopping, restaurants, and public transit. A wonderful opportunity to own a stylish and comfortable home in one of Riverside South's most desirable and private settings! (id:47351)
76 Navigation Drive
Prince Edward County, Ontario
This striking executive stone and stucco home offers scenic water views and is located in the desirable "Watermark on the Bay" community in Prince Edward County-just minutes from Belleville and close to trails, parks, vineyards, and the Bay of Quinte. Residents of this elegant enclave enjoy private access to a marsh-front walking trail along the shoreline. Built with energy-efficient Insulated Concrete Form (ICF) construction and a forced air electric heat pump, the home is designed for year-round comfort. Inside, you'll find wide-plank wood flooring, quartz countertops, quality cabinetry, and a striking granite island in the contemporary kitchen. The spacious layout includes a walk-in butler's pantry, a generous mudroom with laundry, and a beautifully appointed 5-piece ensuite. Outdoor living is just as impressive, with a covered front porch and a rear deck featuring glass railings. The bright and open lower level has drywalled walls and is ready for your finishing touch. An oversized attached garage-nearly 1,000 sq. ft.-offers high ceilings, large windows, and ample space for storage or hobbies. With municipal water, Bell Fibe Internet, and a premium location in one of the area's most exclusive neighbourhoods, this home delivers comfort, style, and lasting value. (id:47351)
128 Buckingham Avenue
Oshawa, Ontario
Come and View this Stunning Home on Sunday, February 8th from 1pm to 3pm. Luxury Living Looking Onto the Beautiful Oshawa Golf Course. Welcome to a Rare Lifestyle Opportunity in one of Oshawa's most Scenic Locations. This Stunning Three Bedroom Home is Tucked away at the End of a Quiet Dead-End Street and Looks Directly Onto the Beautifully Manicured Oshawa Golf Course. Whether You're an Avid Golfer or Simply Love Peaceful Green Views, this Property Offers the Perfect Blend of Luxury, Comfort and Tranquility. The Main Floor Features a Bright Open Concept Design with a Large Living & Dining Room and a Chef's Kitchen that Includes Quartz Countertops, a Pot Filler, Walk-in Pantry, and a Bar Fridge and Beautifully Designed Coffered Ceilings. Oversized Sliding Glass Doors Lead to an Expansive Deck with Sleek Glass Railings Overlooking the Greens, Creating an Ideal Space for Entertaining or Relaxing. Upstairs, the Spacious Primary Retreat Offers Breathtaking Views, a Walk-in Closet, and a Spa-like Ensuite with Double Sinks, a Soaker Tub, a Curb-less Glass Enclosed Shower and Heated Floors. Two Additional Bedrooms Feature Large Windows and Shares Stylish Four Piece Bathroom. The Laundry is Conveniently Located on the Second floor. The Finished Lower level Provides a Versatile Rec Room, Private Office, Guest Space, and Ample Storage Space. All of this is Set in a Peaceful Location just Minutes from Schools, the Hospital, Shopping, Public Transit, and Major Highways. Luxury Living, Golf Course Views, and Unbeatable Convenience - This is Truly a Home You Won't Want to Miss! (id:47351)
Basement - 9 Vickery Street E
Whitby, Ontario
Brand New Legal Second Dwelling Basement. 2 Bedrooms, 1 Washroom, Separate Entrance with separate Laundry and parking (id:47351)
170 Cavendish Court
Oakville, Ontario
170 Cavendish Court is a rare offering in South East Oakville’s prestigious Morrison enclave. Set on a premium ravine lot with southwest exposure, this 5-bedroom, 4-bathroom residence delivers exceptional privacy, natural views, and a Muskoka-like setting that is increasingly hard to find. Thoughtfully updated in 2025, the home features wide-plank hardwood floors on the main and upper levels, hardwood stairs, a renovated chef’s kitchen, and tastefully updated bathrooms throughout. The functional layout includes elegant principal rooms, a home office, convenient laundry, and a private in-law suite—ideal for multi-generational living or added flexibility. Upstairs offers a serene primary retreat with renovated ensuite, plus three additional bedrooms and a 5-piece bath. The finished basement adds versatile living space. The backyard is a true retreat, featuring a multi-level deck and saltwater pool, seamlessly surrounded by mature trees and a tranquil creek backdrop. Walk to top-ranked schools with quick access to highways and GO Transit. Live, invest, or build—this is a rare opportunity to secure premium land, lifestyle, and long-term value in one of Oakville’s most established neighbourhoods. (id:47351)
100 Watershore Drive Unit# 7
Stoney Creek, Ontario
Brand new lake-facing home in award-winning community- The Residences at Watershore! Don't miss this rare opportunity to own a stunning 4-bedroom, 4.5 bathroom home on a premium corner lot just steps from Lake Ontario. This home features a custom layout that has been professionally designed with elevated finished throughout. The bright, open concept main level features 12 x 24 tiles, engineered hardwood flooring, oak stairs to both the upper and lower levels, and a thoughtfully designed main floor den with reeded glass door. At the heart of the home, the chef-inspired kitchen is a true statement- featuring a countertop with full-height quartz backsplash for a sleek, cohesive finish. Premium details like the panel-ready fridge and dishwasher, along with a decorative hood fan, complete with kitchen's timeless and elevated aesthetic. The large living and dining areas are anchored by a gas fireplace with custom wood mantle, perfect for relaxing or entertaining. A dedicated mudroom adds convenience and function. Upstairs, retreat to the lake facing primary suite, complete with private balcony, walk-in closet with custom organizers, and a spa-like ensuite featuring a freestanding tub, custom glass shower, double sinks & quartz counters. The second bedroom includes its own ensuite with a roll-top shower and quartz vanity. Two additional spacious bedrooms share easy access to a well-appointed main bath. The second-floor laundry room includes a washer, dryer and built-in cabinetry and counter space for added function. The fully finished basement featured 9-foot ceilings, larger windows for increased natural light, vinyl plank flooring and a 3-piece bathroom- ideal for a home gym, guest retreat, or family room. Ideally located just minutes from the QEW, top-rated schools, shopping, and everyday amenities. Don't miss it! (id:47351)
9 Davey Court
Jarvis, Ontario
Welcome to this beautifully updated 3+1 bedroom, 3-bathroom bungalow, where timeless design meets modern luxury. Every detail of this custom built home has been carefully curated to create an inviting space that blends comfort, sophistication, and effortless living. Inside, discover heated floors in many areas, freshly painted interiors, and a spacious open-concept layout anchored by a stunning stone gas fireplace. The renovated kitchen features custom cabinetry, leathered granite countertops, and stainless-steel appliances, opening to a bright dining area with access to the composite deck and stone patio — a fully fenced and serene outdoor retreat surrounded by beautifully landscaping and easy to maintain grounds. The main level includes three bedrooms and two full baths, highlighted by a beautiful primary suite with walk-in closet and 4- piece ensuite. The finished lower level adds exceptional living space with a large recreation room, fourth bedroom, modern 4-piece bath, and heated floors throughout. Thoughtful upgrades provide peace of mind and comfort year-round — including a 12 kW natural gas generator, reverse osmosis water system, 4,000-gallon cistern, owned on-demand hot water, central vac, and an oversized double garage (22x24) with hot/cold water and sink. This is a home that truly stands apart — offering luxury, efficiency, and quality craftsmanship in a quiet, upscale court location just minutes from Hagersville, Simcoe, Port Dover, and Lake Erie. Executive living with small-town charm — welcome home to 9 Davey Court. (id:47351)
29 Brucewood Road
Brampton, Ontario
Bright and spacious 1,900 sq. ft. property available for lease. This well-maintained home features separate living, dining, and family rooms, providing ample functional space. The open-concept family room features a cozy gas fireplace, while the kitchen includes a breakfast bar and a breakfast area with a walkout to the deck, perfect for everyday living and entertaining. Upstairs, you'll find three generously sized bedrooms, including a primary suite with a walk-in closet and private ensuite. The home also includes two additional washrooms and a convenient separate laundry area for added comfort and practicality. (id:47351)
7 - 677 Park Road
Brantford, Ontario
Welcome to this stunning 1-year-old stacked townhome located in the desirable Brentwood Village community of Lynden Hills. Offering just under 2000 sq ft of stylish living space, this 3-bedroom, 2.5-bathroom condominium is the perfect blend of comfort and contemporary design. Step inside to a beautiful, spacious floor plan ideal for both everyday living and entertaining. The open-concept layout features generous living and dining areas, insuite laundry, and large walk-in closets providing ample storage. Enjoy outdoor living on your own private rooftop terrace - a perfect retreat for relaxing or hosting guests. Additional highlights include: Low monthly condo fees: $258.82, Convenient highway access, Close proximity to shopping, schools, parks, and all major amenities. Don't miss the opportunity to own this exceptional home in one of Brantford's most sought-after neighborhoods! (id:47351)
