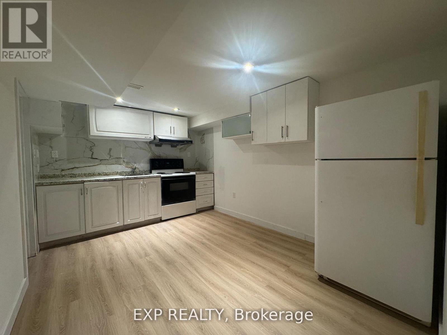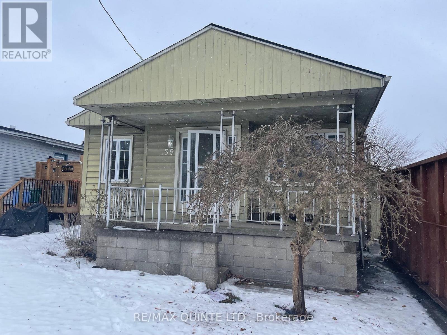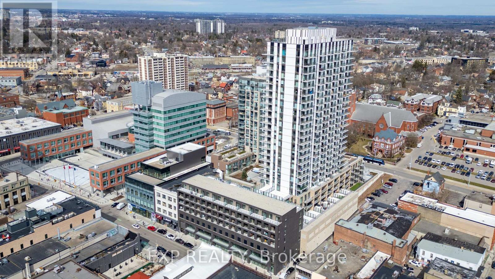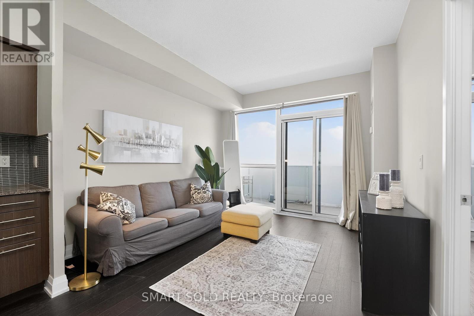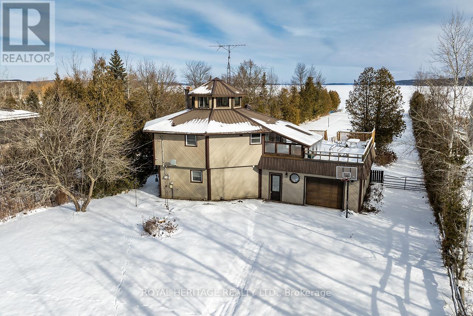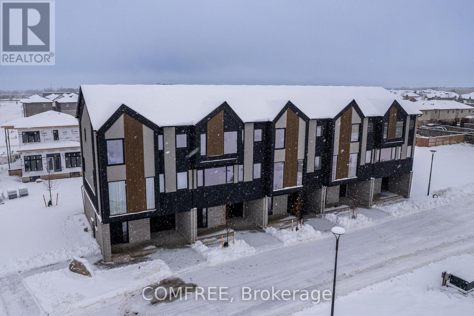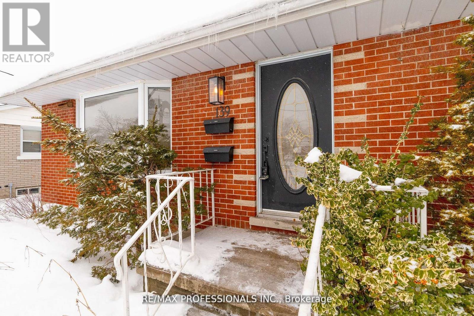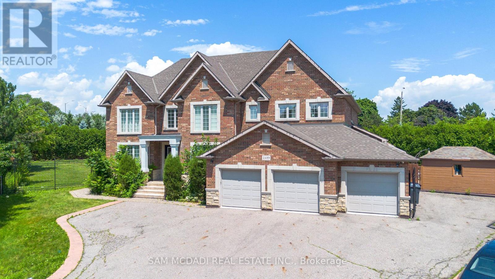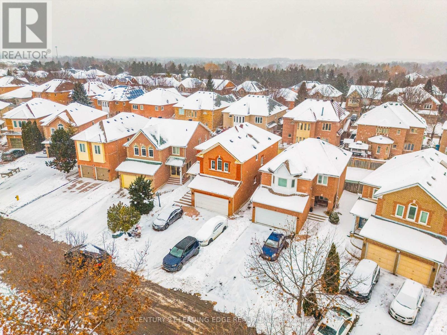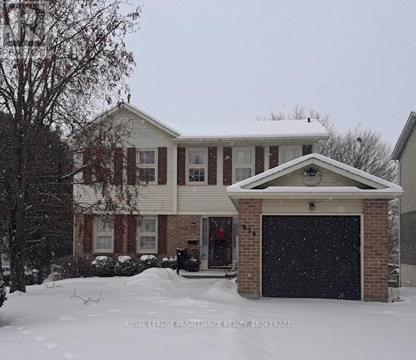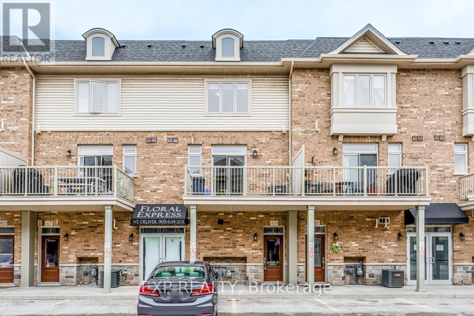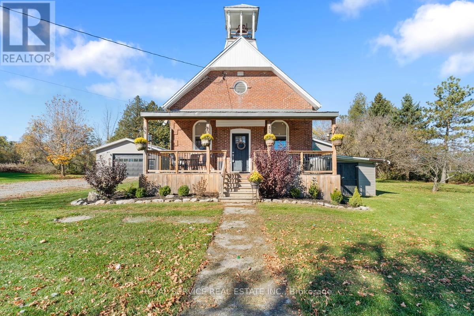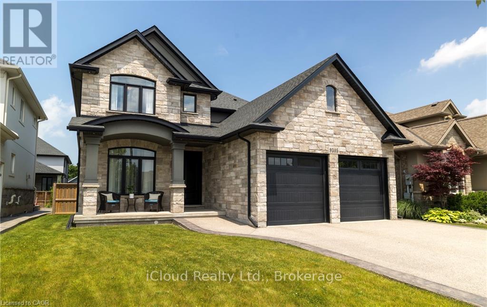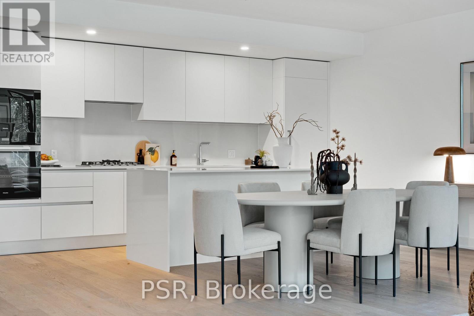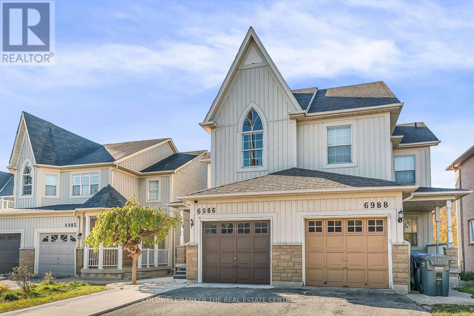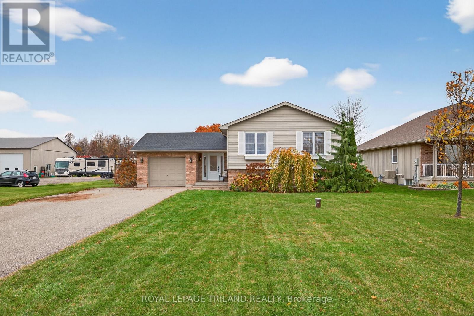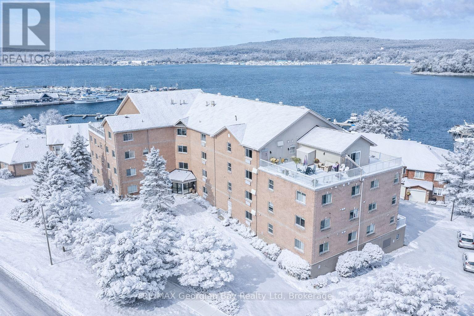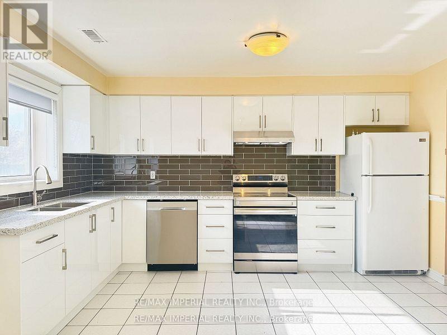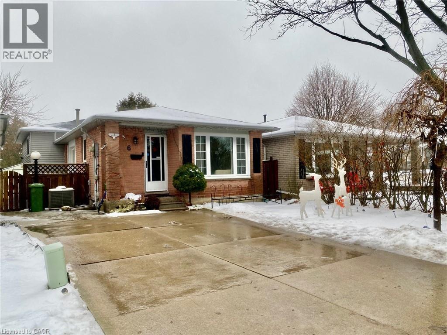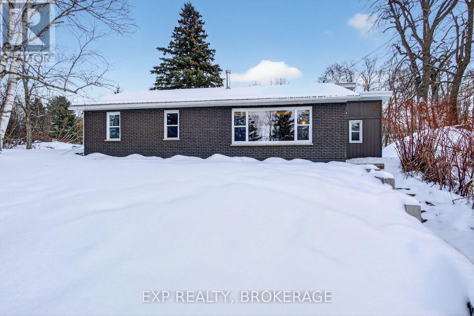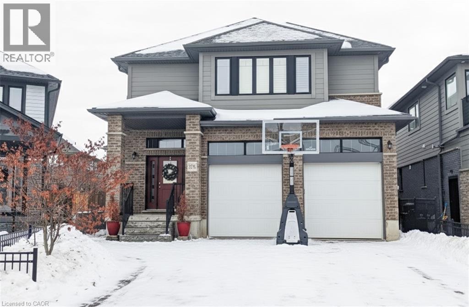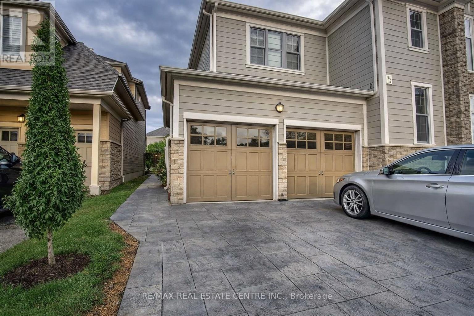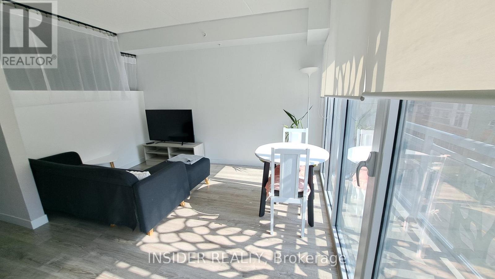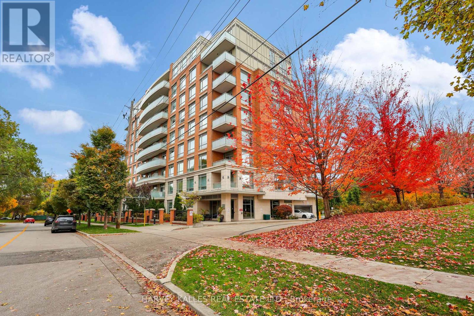Basement - 210 Church Street
Georgina, Ontario
Located In Prime Central Keswick Just A Short Walk To Lake Simcoe, Schools, Park & Shopping Plaza! Cozy 4 Bedroom Home Features With 9.5' Ceilings, 4 Br & 2 Baths. Open Concept With Modern Kitchen,French Doors Off Laundry Room And Walkout To Backyard,.Extra Long Driveway. Your Dream Place To Live In & Dont Miss It. Move In Ready.18 Mins To Newmarket And W/I 45 Mins Of T.O. (id:47351)
55 Connaught Avenue
London East, Ontario
This cute 3 bedroom bungalow is the perfect little fixer-upper. Great for investors & first-time home-owners who are looking for a property that is ready for some customization & creative flair. Listed under power of sale, this property is being sold As Is. With 42' frontage, a depth of 115', wood fireplace, private parking for 4 vehicles & immediate possession, everything you will need is here to make this home welcoming & comfortable once again. (id:47351)
2207 - 55 Duke Street W
Waterloo, Ontario
Fully furnished 1 Bedroom Condo Welcome to this stylish and fully furnished 1 bedroom, 1 bathroom apartment - perfect for singles or couples looking for comfortable, move-in ready living. This well-maintained unit features a cozy, exquisite, and efficient layout featuring a fully equipped kitchen with modern appliances, and a spacious bedroom with built-in storage. The bathroom is clean and functional, and the apartment comes complete with all essential furnishings for your convenience. Located in a convenient area with easy access to public transport, local cafes, shops, and more - this apartment is ideal for those seeking a low-maintenance lifestyle with everything you need already in place. Available immediately! - just bring your suitcase! (id:47351)
712 - 65 Speers Road
Oakville, Ontario
Modern, efficient, and lifestyle-driven, this stylish 1-bedroom, 1-bath suite offers 555 sq. ft. of interior living space plus an oversized 100 sq. ft. balcony, featuring a bright, open-concept layout with 9-ft ceilings, ceiling-to-floor windows and contemporary finishes throughout. Sleek kitchen with stone countertops, modern cabinetry, and stainless steel appliances flows seamlessly into the living area, perfect for both everyday living and entertaining. The spacious bedroom features large windows and a walk-in closet, offering both comfort and functionality. Enjoy resort-style amenities including indoor pool, sauna, fully equipped gym, party room, library, and rooftop terrace with BBQs. Prime walkable location with Shoppers, Dollarama, Food Basics, and grocery directly across the street. Minutes to GO Train and QEW-easy commute, unbeatable convenience.Ideal for professionals, first-time buyers, or investors looking for a turnkey property in a high-demand location.Extras: 1 Parking + 1 Locker. (id:47351)
5225 Rice Lake Drive N
Hamilton Township, Ontario
** OPEN HOUSE SUNDAY FEB 15th 1-3pm ** One of a Kind Waterfront 4 Season Home on the South Shore of Rice Lake. Positioned on a Flat 1 Acre Lot with 100ft +- Of Shoreline. Offering 4 Bedrooms, 2 Full Baths & 2 Kitchens This Home has Room for the Expanded Family & All of Your Guests. Renovated Throughout Including Updated Furnace, AC, Fire Place, Water Filtration System & Tankless Water Heater. Lovely Views of the Lake From the Open Concept Great Room featuring a Natural Gas FP. Relax on the Expansive Rooftop Balcony and Enjoy Unobstructed Views of Rice Lake. A Huge Yard Leads to your Dock & Private Boat Launch. Built-in Garages Offer Space to Store All the Toys & Machinery. Only 1 Hour 15 Minute Drive From From Toronto. Within Walking Distance To Restaurants, Lcbo, Grocery And Shops Of The Thriving Fishing And Tourist Town Of Bewdley! **EXTRAS** Natural Gas Forced Air Furnace, Central AC, Gas Fireplace, HWT owned (id:47351)
2 - 3090 Petty Road
London South, Ontario
Brand new end-unit townhome offering immediate possession! This 1,836 sq. ft. modern design features 3+1 bedrooms and four bathrooms, including two full 4-piece baths and two convenient 2-piece baths. The first level includes a versatile bedroom/office space, perfect for remote work or guests. The bright main floor boasts an open-concept layout with an electric fireplace and a contemporary kitchen complete with fridge, stove, and dishwasher. Upstairs, you'll find three bedrooms along with a dedicated laundry area for added convenience. Thoughtful finishes and a functional floorplan make this home ideal for families or professionals seeking low-maintenance living. Newly Built Community! (id:47351)
Upper - 139 Byron Avenue
Kitchener, Ontario
Bright and spacious newly renovated 3-bedroom, 1-bath main floor unit available for rent in Kitchener offering complete privacy and comfort! This spacious unit features exclusive front door entrance, in-suite laundry and walk-out from the primary bedroom to a large deck and fenced in yard. Enjoy the convenience of in-unit laundry, a dedicated parking spot, and a beautiful shared outdoor space - perfect for soaking up the summer sun or BBQing.. The thoughtfully updated interior is filled with natural light and offers generous living space, ideal for professionals or families. Conveniently located just minutes from shopping, transit, schools, and everyday amenities. This is a rare opportunity to enjoy a private, turnkey rental in a well-established neighbourhood. (id:47351)
2489 Olinda Court
Mississauga, Ontario
Immerse yourself in the highly desirable Erindale community, offering close proximity to Trillium Hospital, major shopping centres, trendy restaurants, and a convenient commute to downtown Toronto via the Queen Elizabeth Way and Highway 403. This spectacular home sits on an oversized, irregularly shaped lot and features over 6,000 square feet of total living space. The open concept interior showcases expansive living areas, soaring ceiling heights with pot lights and crown moulding, cherry hardwood floors, multiple fireplaces, and more. The bespoke chef's kitchen delivers a refined culinary experience, complete with a large centre island, granite countertops, built-in appliances, and an eat-in breakfast area. The breathtaking family room features open-to-above ceilings, built-in shelving, a gas fireplace, and expansive windows that flood the space with natural light. The main level primary bedroom is thoughtfully designed with a gas fireplace, an elegant 5-piece ensuite, a large walk-in closet, and direct access to a private office. The upper level offers three additional bedrooms with ensuite or semi-ensuite bathrooms, along with a dedicated study nook featuring built-in desks and cabinetry. An exceptional investment opportunity awaits with a self-contained basement apartment that includes a kitchen, two bedrooms, two bathrooms, a large recreation area, a movie theatre, and a gym. (id:47351)
81 Rushmore Court
Markham, Ontario
Welcome to 81 Rushmore Cres! Just Shy of 2500 sq/ft!! Don't miss this rare opportunity to own an immaculate gem in highly sought-after Rouge River Estates. This well-maintained home shows pride of ownership inside and out.The fully finished basement with separate entrance offers incredible versatility, featuring two separate 1-bedroom, 1-bath apartment units, each equipped with its own kitchen-perfect for extended family, rental income, or investment potential. Whether you're searching for the ideal family home or a fantastic opportunity for investors, this property delivers. The layout is both practical and beautifully designed, ready for you to add your personal touch and make it your own. Located in a prime neighbourhood surrounded by top-rated York Region schools, and just minutes from Highway 407, Costco, Home Depot and a wide range of shops and restaurants-convenience is at your doorstep. A must-see home with endless potential! (id:47351)
834 Somerset Crescent
Kingston, Ontario
Spacious Family Home with in-law suite and walk-out basement! The main floor features a bright kitchen with sliding doors to south facing deck with gazebo, small family room area perfect for reading and a combined living/dining area perfect for entertainment as well as a 2 piece powder room. Upstairs offers 3 bedrooms with the primary offering a large walk-in closet and vanity area, as well as a walk-through to a 3 piece bath. The lower level has a full one bedroom in-law suite with kitchen/living room, 3 piece bath,walk out to patio area and fully fenced backyard. Laundry area is easily shared. The property has been lovingly landscaped, providing a beautiful outdoor retreat for relaxing and gardening. Single attached garage, paved drive, all appliances and central. A wonderful opportunity to enjoy a well maintained home with flexible living space in a sought after area close to schools, shopping and bus routes. (id:47351)
4129 Palermo Common
Burlington, Ontario
AAA Tenants look no further! Perfect for small families & commuters! This newly painted and professionally cleaned 2 Bed, 1+1 Bath Townhome is sure to impress. Located at Walkers & Fairview - perfect for working professionals without any exterior maintenance required. One surface parking spot is included. Primary suite has lots of sunlight. Dicarlo Built "City Chic" Flat Boasts 1335 Sq.Ft! (id:47351)
247 Cooke Road
Stirling-Rawdon, Ontario
Originally built in 1904, this beautifully converted former schoolhouse offers a rare blend of character, space, and modern comfort in a peaceful country setting. Original details such as the preserved school bell, hardwood floors, soaring 11' ceilings, and oversized windows create a bright and inviting atmosphere throughout the open-concept living and dining areas. The updated kitchen features a large quartz island ideal for entertaining, a generous walk-in pantry, and a walkout to a 12' x 12' deck. The main level includes two spacious bedrooms, convenient laundry, and a 4-piece bath with a soaker tub. The loft-level primary retreat provides added privacy with skylights, inlay hardwood floors, a walk-in closet, and a 2-piece ensuite. Finished lower level with rec room, office, and ample storage. Enjoy outdoor living from the recently built covered front porch overlooking a quiet rural setting. A 24' x 30' insulated garage (2020) with hydro, 10' ceilings, woodstove, and lean-to offers excellent space for a workshop, hobbies, or storage. With modern utilities, high-speed internet, and a truly one-of-a-kind layout, this unique country property delivers comfort, character, and flexibility just minutes from town. (id:47351)
9305 Eagle Ridge Drive
Niagara Falls, Ontario
Welcome to this executive 4-bedroom, 4-bathroom detached 2-storey home, built in 2016 and located in the prestigious Fernwood Estates subdivision in Niagara Falls. Step inside to find rich, dark hardwood flooring throughout both the main and second floors, with no broadloom anywhere in the home. Nine-foot smooth ceilings and pot lights on the main level create a bright, upscale feel, while the impressive open-to-above foyer sets the tone for the rest of the home. The gourmet kitchen is a chef's dream, featuring granite countertops, a stylish backsplash, a breakfast bar, and stainless steel appliances. Porcelain tiles highlight the foyer and spacious laundry room, which also provides a walkout to the double-car garage. Upstairs, the large primary suite offers a luxurious 5-piece ensuite bath and a walk-in closet. Three additional well-sized bedrooms share a third 4-piece bathroom. The finished lower level, accessible via a separate walk-up through the garage, offers vinyl flooring, a large recreation/family room, a potential fifth bedroom, a full 3-piece bathroom, and a cold room for extra storage. The exterior is equally impressive, featuring a stone and stucco finish, an exposed aggregate driveway with parking for four vehicles, and a covered concrete patio ideal for outdoor entertaining. Built with style and functionality in mind, this 2016 home combines elegance, comfort, and premium finishes throughout. (id:47351)
Ph410 - 200 Keewatin Avenue
Toronto, Ontario
Welcome to Residences on Keewatin Park - where timeless design meets modern luxury in one of Midtown Toronto's most coveted neighbourhoods. This 1,744 sq. ft. corner penthouse offers refined living with an extraordinary 1,536 sq. ft. private rooftop terrace - a true urban oasis perfect for entertaining, dining, or relaxing outdoors. Inside, the thoughtfully designed layout includes 2 spacious bedrooms plus 2versatile rooms ideal for a home office, gym, media room, or guest suite. The chef-inspired Scavolini kitchen is equipped with premium Miele appliances, a gas cooktop, and a large centre island, blending functionality with style for everyday living or hosting. The primary suite is a private retreat with a spa-like 5-piece ensuite and an oversized walk-in closet. Step onto the walk-out balcony for your morning coffee, or take gatherings to the expansive roof top terrace, offering endless possibilities for outdoor living with space to lounge, cook, and entertain. With refined finishes, soaring ceilings, and an abundance of natural light, every detail of this residence has been carefully curated to offer comfort and sophistication. Located within walking distance to top-rated schools, shops, parks, and transit, this boutique development combines privacy and exclusivity with the best of Midtown convenience. A rare opportunity to own a spectacular penthouse with unparalleled outdoor space in a prestigious Toronto address. (id:47351)
6986 Haines Artist Way
Mississauga, Ontario
Motivated Seller!!! Opportunity awaits in Old Meadowvale Village! Bright and welcoming, this 2-storey semi-detached home offers 3 bedrooms and 4 bathrooms in one of Mississauga's most sought-after communities. The open-concept living and dining area is ideal for everyday living and entertaining, featuring large windows that fill the space with natural light and overlook a private backyard. The main floor showcases hardwood and porcelain flooring, the second level features newer laminate, and the lower level is finished with durable vinyl. The updated basement offers excellent flexibility as an in-law suite or potential accessory apartment, complete with a 4-piece bathroom, kitchenette, and walkout to the yard. Additional upgrades include California shutters throughout, updated second-floor bathrooms, and a refreshed basement. Enjoy a prime location within walking distance to top-rated schools, parks, and scenic trails, with everyday amenities just minutes away, plus quick access to Highways 401 and 407 for easy commuting. Situated in a safe, family-friendly neighbourhood, this home is ideal for first-time buyers, growing families, or those looking to downsize. Don't miss the opportunity to call vibrant Meadowvale Village home. (id:47351)
11565 Springfield Road
Malahide, Ontario
This beautifully maintained raised bungalow offers the perfect combination of space, style, and modern updates. Featuring 4 bedrooms, 2 bathrooms, and an attached garage, this home is ideal for families of all sizes. The private double-wide driveway accommodates up to 8 vehicles, providing plenty of space for guests, recreational toys, or the family fleet. An oversized foyer with plenty of storage space welcomes you inside and leads to a bright, open-concept main level with soaring cathedral ceilings. The stunning kitchen, updated in 2023, showcases quartz countertops and stylish finishes, creating a functional and inviting space for everyday living and entertaining. Step outside to a private backyard with no rear neighbors, backing onto open farm fields for peaceful views and added privacy. Additional highlights include a new roof (2022) and an invisible fence for pets, offering both peace of mind and convenience. Whether enjoying morning coffee or evening sunsets, this move-in-ready home provides the perfect setting to create lasting memories. Don't miss your opportunity to make this exceptional property your own. (id:47351)
307 - 4 Beck Boulevard
Penetanguishene, Ontario
Welcome to Bayside Estates! This stunning corner end unit is one of the largest in the building, offering 1,600+ sqft of bright and spacious living, window exposure with views on all 3 sides of beautiful Georgian Bay. Enjoy the scenery from your private balcony or take advantage of your exclusive dock slip (#42) for direct access to the water, perfect for boating enthusiasts! Inside, this 2-bedroom, 2-bathroom home boasts an open-concept kitchen, living & dining area centered around a three-sided gas fireplace, creating a warm and inviting space. Additional perks include underground parking, owned outdoor parking space, locker storage, elevators, a common library, an exercise room, and a rooftop patio to take in the views. All of this is within walking distance to all amenities, a truly rare find! Pride of ownership is evident, what are you waiting for? Book your showing today! (id:47351)
641a The Queensway
Toronto, Ontario
Located in one of the most desirable area of South Etobicoke, this spacious 3+den, three-storey unit offers a bright open-concept layout with a renovated kitchen and upper-level laundry for everyday convenience. laminate flooring, Custom window blinds, and one rear parking spot included. Unbeatable access to Hwy QEW & 427, Royal York Subway Station, Mimico GO, and minutes to Costco, Sherway Gardens, IKEA, Cineplex, and more. (id:47351)
6 Adler Avenue
Hamilton, Ontario
Gorgeous. Enjoy this updated/upgraded spacious 4 level backsplit inside and out. Approx. 1900 sq.ft of finished living space. Main floor living/dining room with beautiful hardwood floor and a Large picture window. Updated kitchen. The current owner installed new extended kitchen cabinets and countertop, New Fridge (August 2023) and B/I Dishwasher (October 2022). Such a bright Kitchen with window over the sink and patio door to side patio. Huge family room with a bar area. Great for large family gatherings. 3 good sized bedrooms upstairs and a bonus room completed in the lower level. 2 full bathrooms; one 4 piece and one 3 piece. New Washer -October 2024. New Dryer - October 2024. Furnace 2025. New Shingles October 2025.Upgraded Landscaping with a beautiful stone walkway from side deck to back yard. Large Covered Gazebo/canopy on back patio. So much money spent. Pride of ownership throughout. Convenient location. Walk to school, Stores, Templemead Park etc. This home as so much to offer inside and out. Room sizes approx./irregular. (id:47351)
6402 Perth Road
Frontenac, Ontario
Welcome to 6402 Perth Road, a beautifully renovated 3-bedroom 1-bathroom split-level bungalow offering the perfect blend of modern comfort and outdoor lifestyle. This move-in-ready home has been thoughtfully updated throughout, providing peace of mind and a fresh contemporary feel from the moment you walk in. Located just minutes from stunning lakes, convenient boat launches, and incredible trail systems, this property is ideal for anyone who values an active, recreational lifestyle, without sacrificing easy access to Kingston's amenities. Whether you enjoy boating, hiking, or simply exploring the outdoors, this location delivers it all. An exceptional opportunity for first-time home buyers, downsizers, or anyone seeking a turn-key home at an attractive price point. Affordable, updated, and perfectly positioned, 6402 Perth Road is one you won't want to miss. (id:47351)
206 Carriage Way S
Waterloo, Ontario
Welcome to this exceptional, newly built residence located in one of the area’s most prestigious and family-friendly neighbourhoods, just steps from parks and green space. Designed with both everyday living and entertaining in mind, this stunning 5+1 bedroom, 4 bathroom home offers a seamless blend of elegance, comfort, and functionality. The open-concept main floor is bright and inviting, featuring expansive windows that flood the home with natural light. At the heart of the home, the chef-inspired kitchen showcases granite countertops, high-end appliances, and a generous dining area—perfect for family meals or hosting memorable gatherings. Step outside to a beautifully landscaped backyard designed for entertaining, offering a private, safe space for children to play and adults to relax or entertain guests. The fully finished basement provides exceptional versatility, ideal for extended family, recreation, or the potential for an in-law suite. Thoughtfully planned for busy family life, this home features a spacious mudroom with laundry, abundant storage throughout, and a double garage with ample parking. With generous living spaces and a highly functional layout, this home effortlessly supports growing or multi-generational families. Set in a quiet, safe neighbourhood known for its sense of community, this property offers the perfect setting to create lasting memories. A rare opportunity to own a refined, move-in-ready home in an unbeatable location—this is family living at its finest. (id:47351)
Basement - 230 Huntingford Gate
Milton, Ontario
Executive Legal 1-Bedroom plus Den Basement Apartment, Separate Entrance, All Utilities Inclusive With Free Internet/Wi-Fi. Located Near The Intersection Of Main St / Scott Blvd. The Unit Is Equipped With A Modern Kitchen W Quartz Countertops, Combined Living/Dining, Spacious 2 Bedrooms with Closet, 3 Pc Bath, and Laundry! 5 Mins To Hwy 401, Restaurants, Retail, Public Schools. New Immigrants are welcome. Five Minutes To Go Station, Transit Schools, And Shopping. One Parking Spot Included. (id:47351)
314 - 250 Albert Street
Waterloo, Ontario
Excellent Opportunity for Investors, Professors, Couples, Parents & Students. Minutes Walk From Wilfred Laurier & U Waterloo. Bright & Open Concept Layout. Sunny west view with walk-out to balcony. Modern Kitchen with Granite Countertop. In Suite Laundry. Lovely Common Area On Rooftop Terrace. Updated sofa, coffee table, kitchen table, shower curtain bar, adjustable shower head. (id:47351)
305 - 17 Ruddington Drive
Toronto, Ontario
A Gold opportunity is calling ! Spacious 1 Bedroom+ Den (Large Den can be used as a 2nd bedroom).Great View to Green Yard. Comes with underground Parking and large Locker. Featuring 9' ceilings, a modern kitchen with granite countertops, and stainless steel appliances. Won't build building like this any more, Upscale Neighbors,4 Elevators, Many Parking Spaces and Low number of units in the building, Perfectly Managed , Super Clean, . Conveniently located close to TTC, shopping, schools, and the community center. Just minutes from Finch Subway Station and major highways 401, 404, and 407. Show Stopper! (id:47351)
