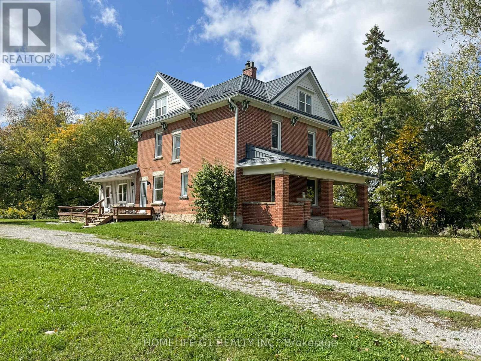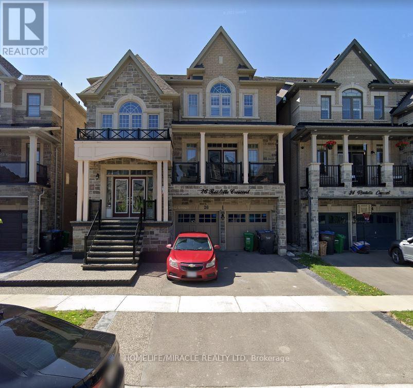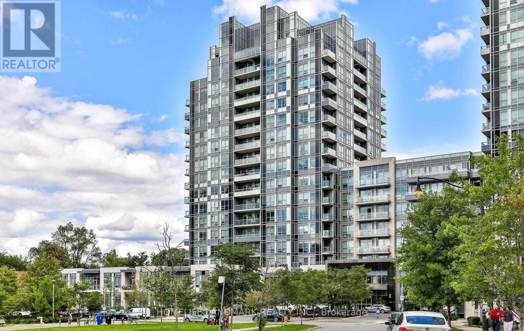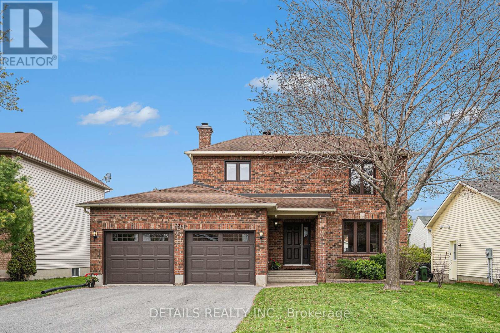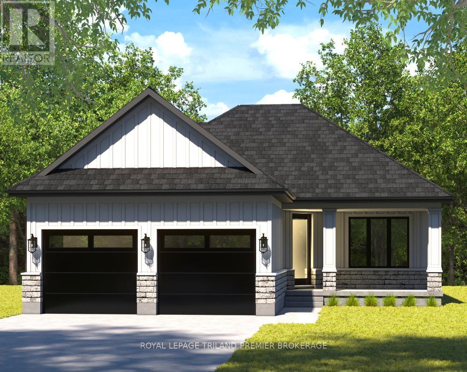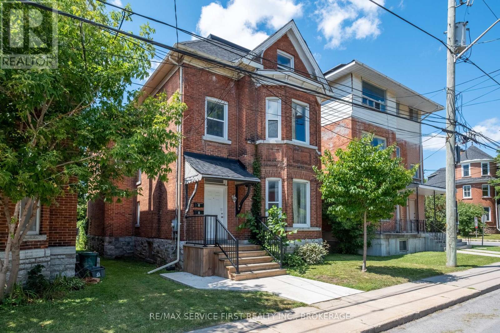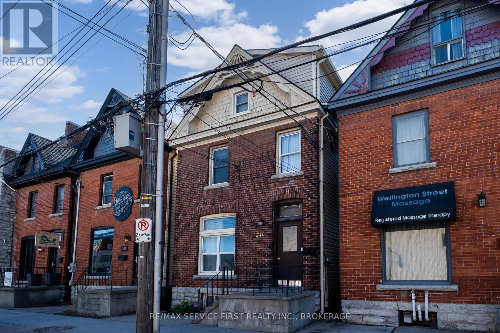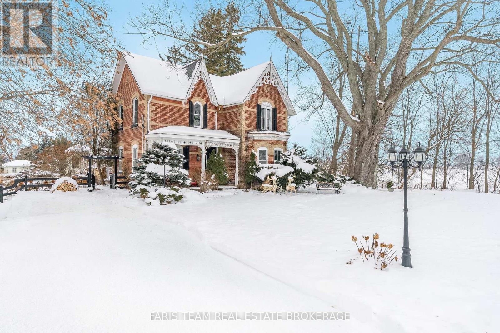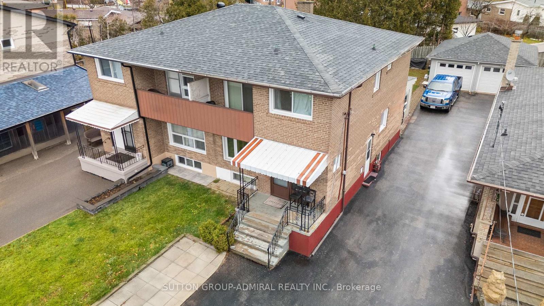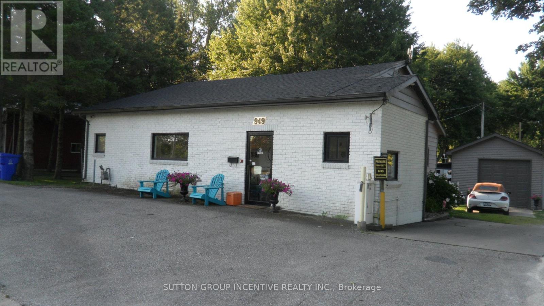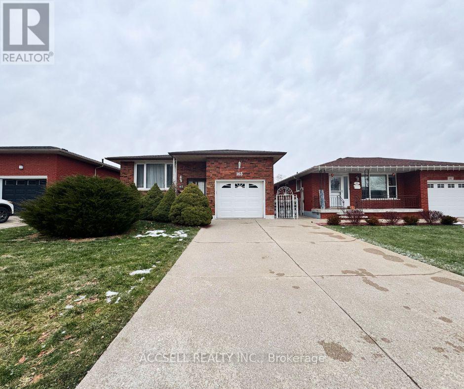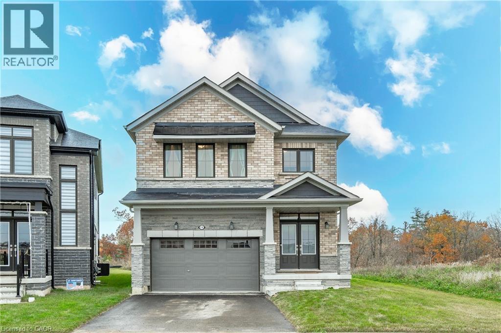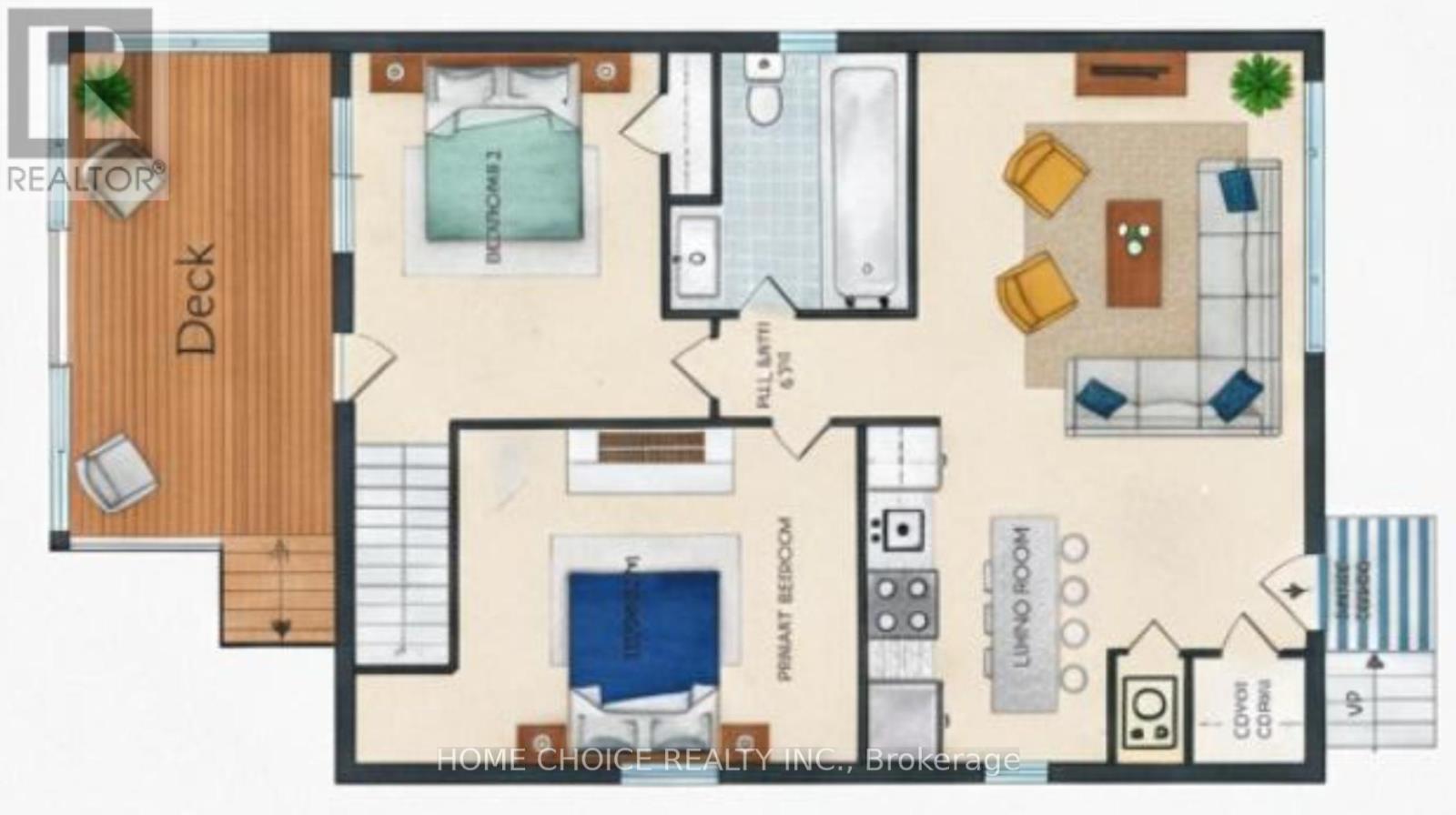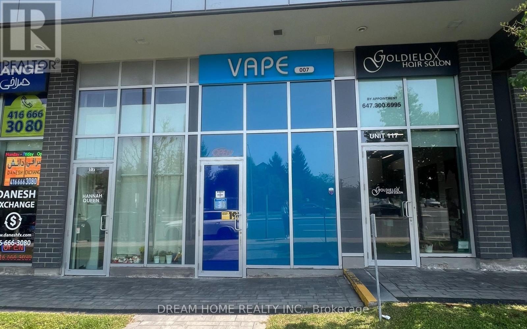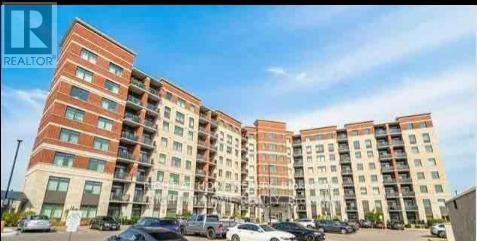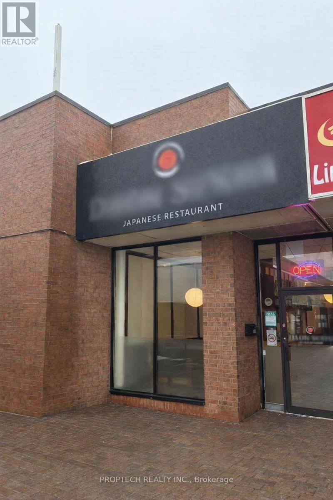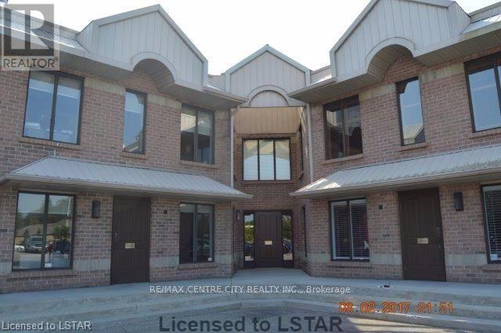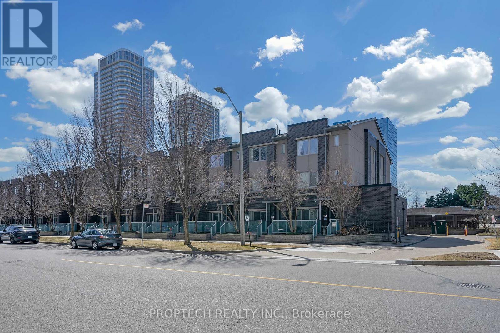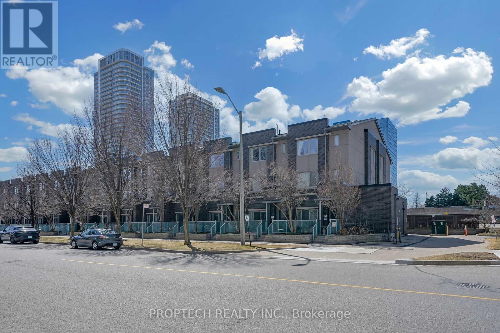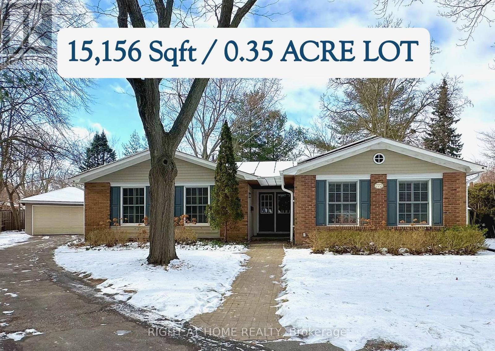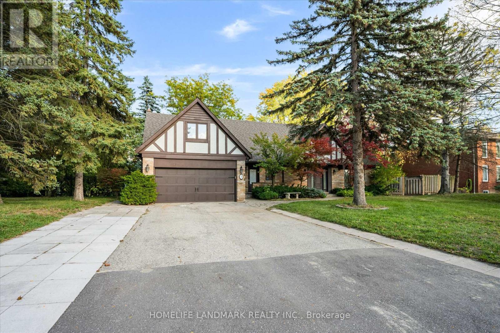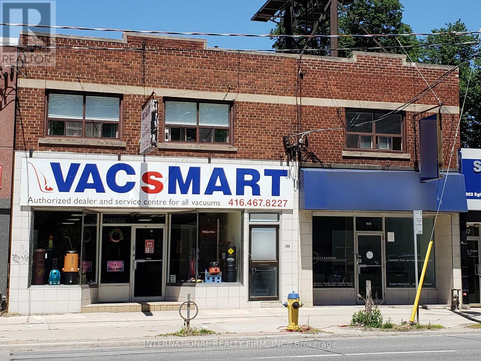18692 Kennedy Road
Caledon, Ontario
Over 3 Acres of Serene Country Living in the Heart of Caledon. Welcome to this spectacular, fully furnished 4-bedroom home nestled on over 3 acres of picturesque land in one of Caledon's most family-friendly neighbourhoods. Surrounded by lush greenspace and offering breathtaking views in every direction, this property provides the perfect blend of privacy and natural beauty. Ideally situated just steps from Caledon Central School, the YMCA, and a nearby childcare centre, this home is as convenient as it is charming. Multiple entry points enhance accessibility, while the spacious main floor features a large family room and recreation area, along with separate living and dining rooms ideal for both entertaining and everyday family life. The chef-inspired kitchen boasts quartz countertops, a stylish backsplash, stainless steel appliances, and ample counter space to meet all your culinary needs. With no neighbouring properties on any side, enjoy uninterrupted privacy in your very own backyard oasis perfect for hosting gatherings with family and friends throughout the year. Upstairs, the expansive primary bedroom features a generous closet and beautiful new hardwood flooring. All four bedrooms are generously sized, each comfortably fitting king-sized beds ideal for a growing family. Large windows throughout flood the entire home with natural light in every season. An unfinished attic offers exciting potential easily converted into a fifth bedroom, music studio, kids playroom, or creative workspace to suit your needs. Experience the peace of country living just five minutes from Orangeville, with quick access to shopping, restaurants, Walmart, Sobeys, GoodLife Fitness, and more. With ample space for large vehicles, trucks, or boats, this property is great for truck drivers and families with multiple vehicles. Large shed conveniently located at the rear of the property for extra storage. Don't miss out on this exceptional opportunity to live in countryside paradise. (id:47351)
26 Roulette Crescent
Brampton, Ontario
Main Floor for Lease. Bright and spacious legal 2-bedroom main floor apartment with above-grade windows and a walkout to a private yard. Features an upgraded kitchen, large open-concept living and dining area, and ample storage throughout. Includes one full washroom and one parking space. Conveniently located close to amenities, recreation, restaurants, and public transit. Tenant responsible for 30% of utilities. (id:47351)
2006 - 120 Harrison Garden Boulevard
Toronto, Ontario
Beautiful Two Bedroom Condo Unit! Great Location! Corner Unit, Sun-Filled And Bright on 20th Floor (Just below Penthouse)! Gorgeous Layout! Amazing View! Modern Open Concept Kitchen With Stainless Steel Appliances! Great Neighbourhood! Living Room W/O To Balcony! Great Access To Hwy 401! Pet Friendly (Restricted To Condo Rules)! (id:47351)
221 Macdougall Street
Russell, Ontario
This is the one you have been waiting for. The original owners have taken great care of this home and are now ready to pass it on to another lucky family. Located in a sought after neighbourhood in the Village of Russell, this home is within walking distance of many schools, churches, the arena, library and the Village core. There are hardwood floors throughout the main living areas, hardwood stairs overlooking the spacious entry and softwood in the family room. The bedrooms are very generous in size, each with plenty of closet space. The primary bedroom boasts a walk in closet as well as a 4 piece ensuite bath. On the main level, there is a formal living room, dining room and a cozy family room off of the eat-in kitchen. The basement offers a nice recreation room and a good sized den or office, ideal for working from home or a craft room as well as a huge unfinished area for a great workshop or storage area. Outside the fenced yard has plenty of room for the kids to play or have a pool installed. There is lots of room for parking with the large driveway and two car attached garage. (id:47351)
81 Dearing Drive
South Huron, Ontario
TO BE BUILT: Welcome to Grand Bend's newest subdivision, Sol Haven! Just steps to bustling Grand Bend main strip featuring shopping, dining and beach access to picturesque Lake Huron! Hazzard Homes presents The Tareesh has 1355 sq ft of expertly designed, premium living space in desirable Sol Haven. Enter through the front door into the spacious foyer through to the bright and spacious open concept main floor featuring Hardwood flooring throughout the main level (excluding bedrooms); generous mudroom/laundry room, kitchen with custom cabinetry, quartz/granite countertops and island with breakfast bar; expansive bright great room with 7' tall windows and direct backyard access; bright dinette; main bathroom and 2 bedrooms including primary suite with 4- piece ensuite (tiled shower with glass enclosure, double sinks and quartz countertops) and walk in closet. Other standard features include: Hardwood flooring throughout main level (excluding bedrooms), 9' ceilings on main level, under-mount sinks, 10 pot lights and $1500 lighting allowance, rough-ins for security system, rough-in bathroom in basement, A/C, paver stone driveway and path to front door and more! Other lots and plans to choose from. Lots of amenities nearby including golf, shopping, LCBO, grocery, speedway, beach and marina. (id:47351)
392 Alfred Street
Kingston, Ontario
Prime Investment Opportunity in Kingston's Vibrant Williamsville Neighborhood! Welcome to 392 Alfred Street - a well-maintained, fully rented duplex located just steps from Princess Street in one of Kingston's most desirable and high-demand areas. This turnkey property features two spacious units offering a total of 8 bedrooms, making it an ideal addition to any investor's portfolio. With unbeatable proximity to Queen's University, Kingston Transit, and local amenities, tenant demand remains strong year-round. Unit 1 is currently leased at $3,900/month inclusive, and Unit 2 at $3,480/month inclusive - both under lease until 2026 - ensuring immediate and reliable income with a strong return on investment. Whether you're looking to expand your portfolio or enter Kingston's thriving real estate market, this property offers location, stability, and solid cash flow from day one. (id:47351)
240 Wellington Street
Kingston, Ontario
Welcome to 240 Wellington Street, a highly desirable property perfectly situated in the heart of downtown. Just a short stroll from Queen's University, vibrant shopping districts, top-rated restaurants, and all the conveniences of urban living, this duplex offers both charm and functionality. The main floor features a bright and spacious1-bedroom plus den unit ($1,800/month), while the upper levels house a 4-bedroom unit ($3,460/month) with ample space and character. Both units are thoughtfully designed with modern finishes, including stainless steel appliances, in-suite laundry, and separate hydro panels for added convenience. Step outside to a west-facing, fenced backyard - perfect for relaxing or entertaining. Whether you're looking for a fantastic place to call home with the added benefit of supplemental income or seeking a smart investment in a prime location, this property checks all the boxes. Don't miss this exceptional opportunity - schedule your showing today! The main floor unit is month to month, and the upper unit tenant is vacating. Ideal situation for an owner occupant scenario, or a parent looking to house a child going to Queen's (id:47351)
5716 County Road 56
Essa, Ontario
Top 5 Reasons You Will Love This Home: 1) Venture into a piece of history with this timeless century home, originally built in 1883, featuring beautifully preserved architectural details, including wainscoting, crown moulding, ceiling medallions, and a striking cranberry-stained glass front door 2) Designed for elegant entertaining, the home delivers formal dining and living spaces, with the living room anchored by custom white built-ins and a cozy fireplace that invites warm gatherings 3) The main level combines heritage charm with thoughtful updates, including a convenient laundry area and a stylishly renovated bathroom complete with a walk-in shower, updated tile work, and classic wainscoting 4) At the heart of the home, the kitchen impresses with tall cabinetry that reaches the high ceilings, a generous island, stainless steel appliances, and the rustic touch of a wood stove for added warmth and character 5) Escape to your own private outdoor sanctuary in the beautifully landscaped backyard, featuring two gazebos and lush greenery, all tucked away just minutes from the hospital and everyday amenities including the Nottawasaga Inn, golf courses, Walmart, grocery stores, shops, restaurants, and a short drive to Highway 400. 2,359 above grade sq.ft. plus a crawlspace. (id:47351)
68 Wheatsheaf Crescent
Toronto, Ontario
3 SEPARATE UNITS! Exceptional Investment Opportunity or Perfect Family Home! Discover the incredible potential of this bright and spacious semi-detached home, ideally situated on a quiet, family-friendly crescent. With three separate entrances and three separate kitchens, this home is uniquely suited to welcome large families, generate significant income while offering flexibility for families or first-time homebuyers looking to offset mortgage payments.Enjoy the convenience of a detached garage, ample parking with a long driveway, and a private, landscaped yard. Recent upgrades include newer windows, furnace, and A/C, ensuring comfort and low maintenance.Located near parks, York University, shops, dining, community centers, and major highways (400/401/407), this home provides unparalleled accessibility. With its prime location and income-generating potential, this is a must-see for investors or buyers seeking a flexible and valuable property. (id:47351)
949 County Road 50 Road
Essex, Ontario
Campground for sale, Offering 116 full service sites ( mostly seasonal ). Located in Essex County with over 1000 feet of Water Frontage on Lake Erie. Out buildings include a three bedroom year round home, detached garage, large storage building, recreation hall, public restrooms, children's play area and much more. Also the septic system is E.C.A. approved, gated key card entry, additional parking, etc. The RV Park is in pristine condition with excellent financial statements. A full information package is available to qualified buyers. (id:47351)
163 Marcella Crescent
Hamilton, Ontario
Welcome To 163 Marcella Crescent! If You're Seeking A Family-Friendly Neighbourhood With Convenient Access To Amenities, This Home Is Not To Be Missed. Ideal For Families Or Investors, It's Just Minutes From The Red Hill Valley Parkway And Close To Shopping, Healthcare, Parks, And More, With Quick Access To Transit And Highways. This 3-Bedroom Home Features A Finished Basement With A Separate Entrance-Perfect For Multigenerational Living Or For Those Looking To Generate Rental Income. Nestled On A Quiet, Family-Oriented Crescent, You're Also Just Minutes From Top-Rated Schools, Shopping Centers, Places Of Worship, And Scenic Trails. Don't Miss This Rare Opportunity To Own A Home In Such A Sought-After Neighbourhood! (id:47351)
116 Whithorn Crescent
Caledonia, Ontario
Experience the perfect blend of comfort, and convenience in this stunning 4-bedroom all-brick home, ideally situated on a corner ravine lot with peaceful forest views and just 100 meters from a new elementary school. The open-concept main floor features elegant hardwood floors, soaring 9-foot ceilings, and abundant natural light that enhances the home’s bright and welcoming atmosphere. Enjoy over $50,000 in premium upgrades, including a chef’s kitchen with a Bosch French-door refrigerator, Bosch dishwasher, KitchenAid gas range, commercial range hood, and imported quartz countertops. Modern living meets smart design with features such as an Ecobee thermostat, Ring security camera, smart lock, custom closets, California shutters, and a second-floor laundry with an Electrolux washer and dryer, complemented by a LiftMaster wall-mounted garage opener for added convenience. The corner-lot setting offers extra outdoor space for relaxation or play, while a nearby park with a playground, basketball court, and tennis court provides endless recreation options. Making this home the perfect choice for families or anyone seeking elegance, nature, and accessibility in one exceptional residence. (id:47351)
27 Lambton Avenue
Toronto, Ontario
Solid detached house, located in a quiet neighborhood. Two bedroom and one bathroom at the main level, the basement is not finished. two piece bathroom in the basement. potential to finish the way you prefer. investment for the future. potential to add the second level or an extension. This property has been well kept and maintained. Step into a bright open kitchen. Beautiful Back yard, fruit trees. Good size deck for family and friends getting together. Close to major hwy's, 400, 401, 407, Go-line station at Eglinton Rd Weston Rd, and the LRT Soon. Close to Bestbuy, Rona, Home-depot. No-frills, walking distance to schools, transit, place of worship, restaurants, groceries, cafes, and so much more! Don't miss this chance to own a property in a growing area. (id:47351)
-Unit 118 - 8763 Bayview Avenue
Richmond Hill, Ontario
VAPE SHOP FOR SALE* 5 years established steady customer base *Annual profit approx. 100000*Low rent 2060 per month gross to end of 2027 plus 3 years renew option *Stable cash flow easy to operate *Price does not include inventory calculated separately around $25000*Newly developed website for online sales * " Hold a tobacco License and Authorized to sell e- cigarettes from tobacco companies" Suitable for first time buyers or investors (id:47351)
520 - 39 New Delhi Drive E
Markham, Ontario
Exquisite 2-Bedroom, 2-Bathroom Residence in the Prestigious Greenlife CommunityStep into refined contemporary living in this impeccably upgraded residence, ideally situated within the highly sought-after Greenlife community. Thoughtfully designed with both sustainability and sophistication in mind, the building offers three elevators and energy-efficient systems supported by solar panels-delivering exceptional comfort with cost efficiency. This sun-filled suite features a beautifully proportioned layout with seamless flow, abundant natural light, and generous storage throughout. The interior has been meticulously enhanced with upgraded real wood flooring, genuine quartz countertops, elegant real tile backsplash, extended kitchen cabinetry, and premium stainless steel appliances, further elevated by the complete removal of popcorn ceilings for a sleek, modern finish. The primary bedroom offers a spacious double closet, while the second bedroom features a walk-in closet-perfectly suited for elevated everyday living. Recent enhancements include fresh designer paint, a brand-new LG stove, new blinds in all bedrooms, a new curtain rod in the main living area, upgraded lighting throughout, and additional fire alarms (now four in total), ensuring both elegance and peace of mind. The residence is complete with ensuite laundry, a stacked washer and dryer, one underground parking space, one locker, and landlord-covered hot water tank rental. Ideally located close to shopping, transit, schools, and major highways, this exceptional home offers a harmonious blend of luxury, sustainability, and convenience. (id:47351)
205 - 621 Sheppard Avenue E
Toronto, Ontario
Location, Location, Location! Turnkey beauty salon specializing in Eyelash Extensions, Semi-Permanent Cosmetic Tattoo, and Brow Lamination, ideally situated in the prestigious Bayview Village community of North York. This salon benefits from steady walk-in traffic and a loyal, repeat clientele, surrounded by thriving condominium developments. Just minutes from Bayview Village Shopping Centre, currently undergoing a major expansion into a premier mixed-use luxury destination with new retail, dining, and residential spaces this location is poised for even greater growth. The salon is part of a shared commercial hub with established fitness, wellness, pilates, and beauty businesses, creating excellent synergy and referral opportunities. Conveniently located near Highway 401, and only a 5-minute walk to both Bessarion and Bayview subway stations, accessibility is second to none. Inside, you will find a modern, fully equipped setup designed for immediate operation no additional investment needed. With a strong client base, repeat business, and growing demand, this salon offers an ideal opportunity for new entrepreneurs or experienced beauty professionals looking to expand. Lease Term: 2 years and 8 months remaining. Renewal: Landlord open to extension. Don-t miss your chance to own a profitable, well-positioned salon in one of Toronto-s most desirable neighbourhoods. Step into the thriving beauty industry with confidence this is the opportunity you-ve been waiting for! (id:47351)
# 18a - 4188 Finch Avenue E
Toronto, Ontario
Great opportunity to purchase a Long-standing Japanese sushi restaurant business offering popular Japanese menu items for dine-in and take-out. Located in a high-traffic Finch & Midland trade Plaza, surrounded by dense residential neighbourhoods and established retail. Non-competition EXCLUSIVE Use in place! Clean, modern space with a fully equipped commercial kitchen, ample seating, and 2 Washrooms. Established online ordering, sales, and takeout systems in place. Additional Income Potential to open 7 Days/week. The business benefits from a lease term of over 4 years, with an option to extend by a further 5 years, providing stability and long-term security for the next owner. Strong location and Turnkey Business, Ideal for an owner-operator or someone looking to take over an existing restaurant with systems already in place. The seller is willing to provide training for a smooth transition. (id:47351)
3 - 630 Wharncliffe Road S
London South, Ontario
Single office suites available for lease. Located on the east side just south of Commissioner Road East. Great visibility and easy access. Plenty of on site parking. Three individual offices available for lease. Reception services available at additional charge. Prices in the $850-950 range. Lease terms of 12-36 months. (id:47351)
67 - 295 Village Green Square
Toronto, Ontario
Located in the heart of Scarborough, Spacious 3+1 bedroom townhome in Tridels Metrogate Community offers both comfort and convenience. Newly Painted and Upgraded Modern LED lighting Fixtures throughout. The living room walks out to a private patio. Main floor features 9ft ceilings, an open-concept kitchen w/ Brand new countertops and bar seating. Versatile den can easily be converted into a fourth bedroom. Perfectly situated near Hwy 401, public transit, schools, banks, supermarkets, restaurants, parks, a library, and more. Minutes away to Kennedy Commons and STC. Two side by side underground parking spaces included! (id:47351)
67 - 295 Village Green Square
Toronto, Ontario
Located in the heart of Scarborough, Spacious 3+1 bedroom townhome in Tridels Metrogate Community offers both comfort and convenience. Newly Painted and Upgraded Modern LED lighting Fixtures throughout. The living room walks out to a private patio. Main floor features 9ft ceilings, an open-concept kitchen w/ Brand new countertops and bar seating. Versatile den can easily be converted into a fourth bedroom. Two side by side underground parking spaces! Perfectly situated near Hwy 401, public transit, schools, banks, supermarkets, restaurants, parks, a library, and more. Minutes away to Kennedy Commons and STC. Move-in ready! (id:47351)
4453 Lismer Lane
London South, Ontario
Welcome to 4453 Lismer Lane, a 2 storey home built in 2016 by Waverly homes! This stunning home offers the perfect blend of comfort, space, and scenic beauty. Step outside to a beautiful backyard overlooking a pond that views the most stunning sunrises, beautifully framed by a finished fence that offers privacy. Conveniently, this home is located to many amenities such as schools, shopping centres, parks, major highways and other advantages. On the main floor, it offers an open concept with 9 foot ceilings, a pantry in the kitchen and a large island. Going to the upper floor, looking over a beautiful high ceiling with a chandelier is your 4 bedrooms and 2 bathrooms. The primary bedroom overlooks the gorgeous views of the pond, having a large 4 piece bathroom and a walk in closet. The three other bedrooms are genius sized spaces and one of them also has a walk in closet. The fully finished basement adds valuable living space as it offers a fifth bedroom and fourth bathroom, perfect for guests, in-laws, or additional living flexibility. Don't miss the chance and book your showing today! (id:47351)
772 Wylan Court
Mississauga, Ontario
Charming home located on a quiet cul-de-sac, situated on a rare 0.35-acre pie-shaped lot in South Mississauga. Features a functional layout with bright living spaces, generously sized bedrooms, and a newly renovated lower level, offering approximately 3,200 sq ft of total finished space. Walking distance to scenic lake trails at Rattray Marsh and close to top schools, parks, and everyday amenities. (id:47351)
3 Old English Lane
Markham, Ontario
Welcome to Refined Living in Prestigious Bayview GlenSurrounded by multi-million-dollar estates, this home enjoys one of the most prestigious settings in Bayview Glen. This distinguished executive residence offers an exceptional blend of luxury, comfort, and timeless elegance. Situated on an impressive 120' X 160' lot, the property boasts over 4,500 sq. ft. of total living space and exudes sophistication from the moment you arrive. A wide driveway accommodating up to eight vehicles is framed by beautifully manicured landscaping. The private backyard is a true sanctuary, featuring an inground pool and lush gardens that create a tranquil, resort-like setting-perfect for entertaining or quiet relaxation. Inside, the chef-inspired kitchen is thoughtfully designed with a large eat-in island, ideal for both culinary preparation and social gatherings, and equipped with top-of-the-line appliances and a walk-out to the gardens. The spacious primary suite offers a serene retreat, complete with a boudoir, a spa-inspired five-piece ensuite, and a generous walk-in closet. Abundant storage, and a fully finished lower level with a recreation/Gym room and workshop add to the home's functionality and warmth. Ideally located within the highly regarded Bayview Glen School District and just moments from Bayview Golf & Country Club, fine dining, upscale shopping, and major commuter routes, this exceptional property offers the perfect balance of luxury, lifestyle, and location. (id:47351)
796-800 Eglinton Avenue E
Toronto, Ontario
MIXED-USE RETAIL INVESTMENT IN THE HEART OF LEASIDE: 42 ft frontage / 5,508 SF building / 2 commercial units on ground floor / 4 apartments on second floor / roof top sign income. ***** LOCATION: within MTSA / steps from laird LRT station / vibrant LEASIDE community with average household income of $258,000. ***** RETAIL STORES: two retail stores with open layouts, high ceilings and flexible leases for value-add investment or owner use. ***** APARTMENTS: four apartments on second floor / skylights / shared laundry room. ***** BASEMENT: basement shop may be separately leased for additional income. ***** PARKING: double garage at rear plus parking pad for 2 cars / paid parking along Eglinton Ave. E. ***** DEVELOPMENT: MTSA designation / mixed-use land use designation / 6,000+ condo units currently under construction or planned for development in the area. ***** MARKETING PACKAGE available upon request. ***** TOURS by appointment only. (id:47351)
