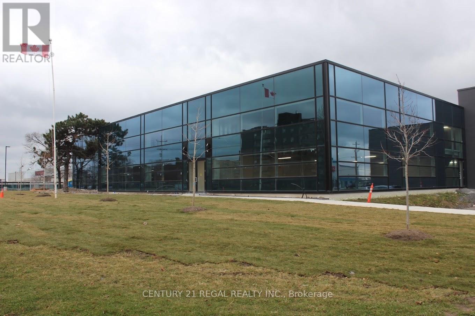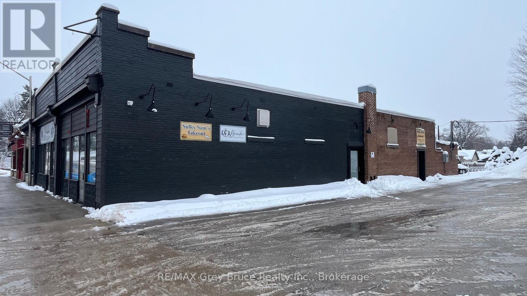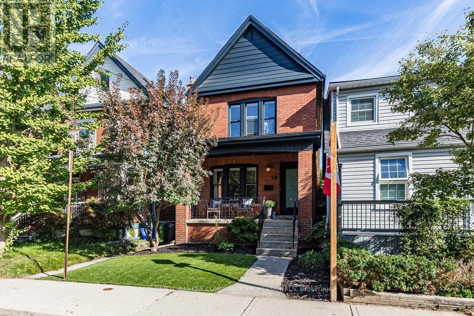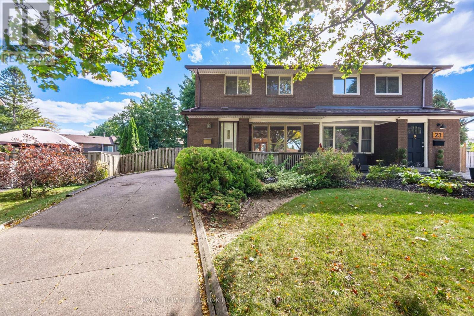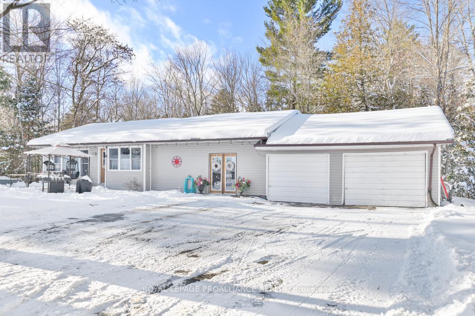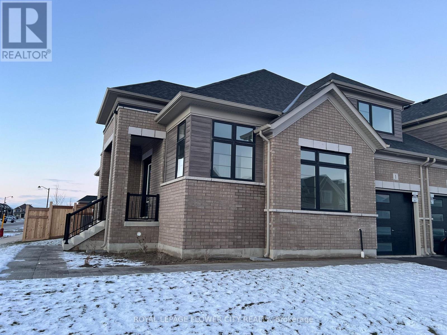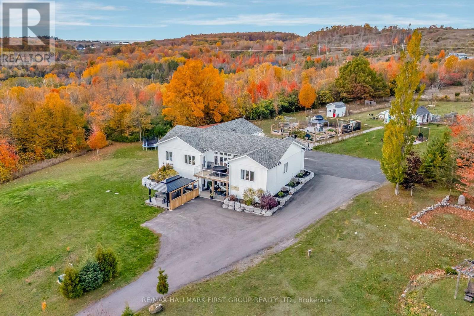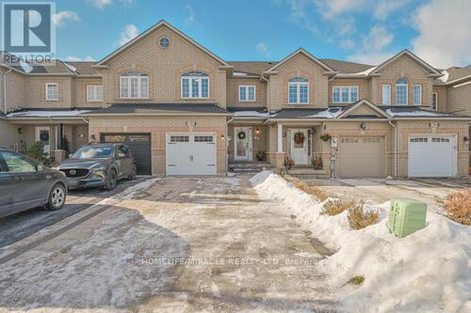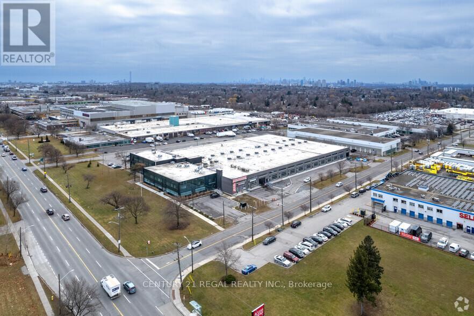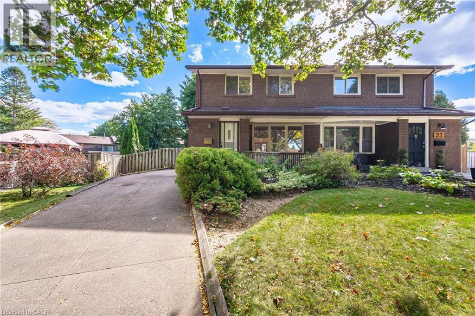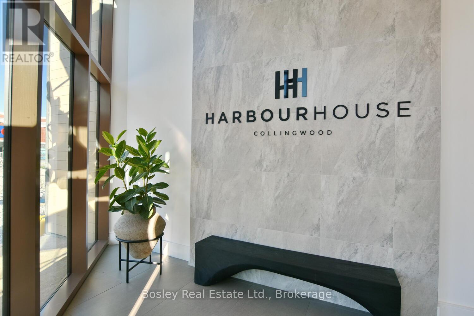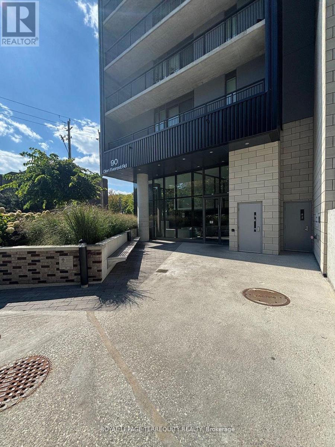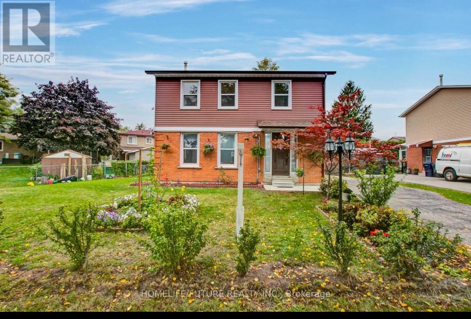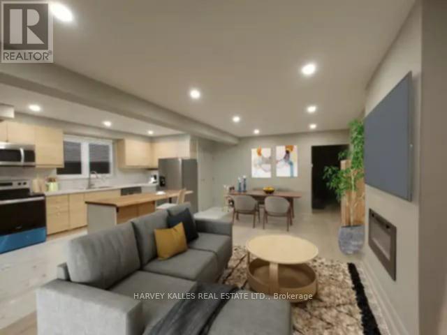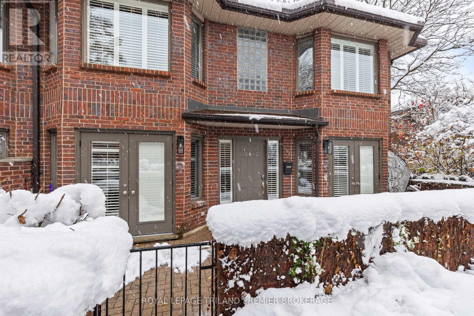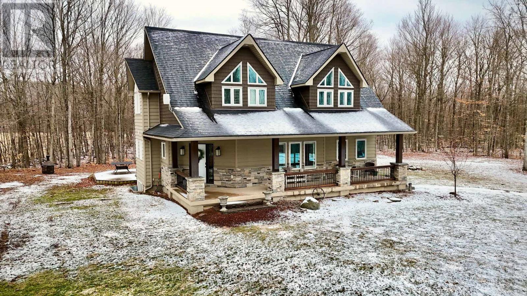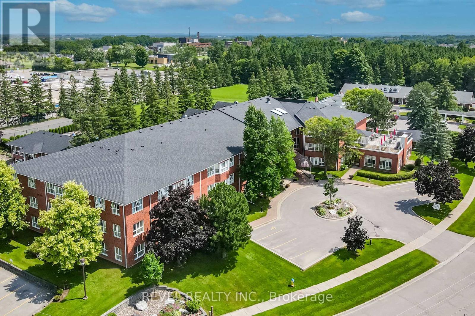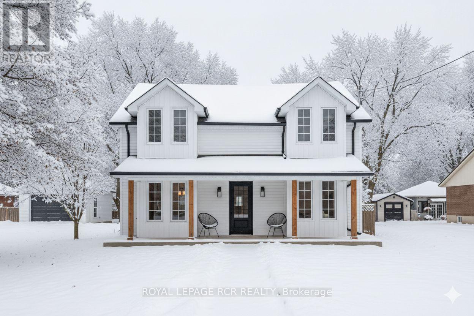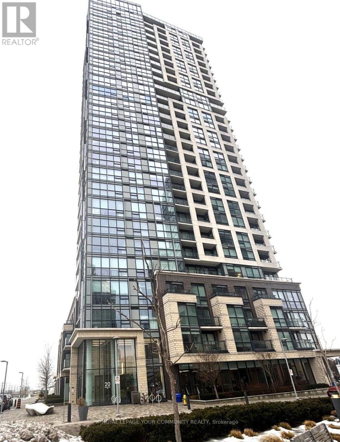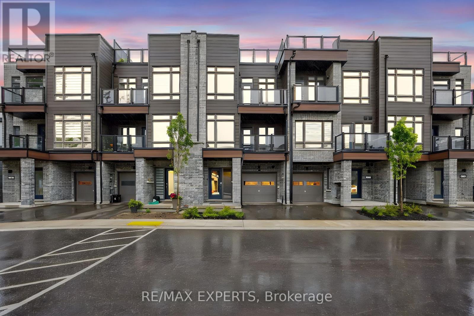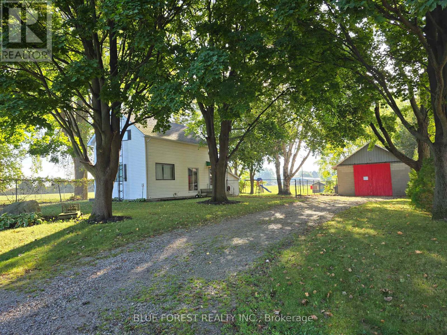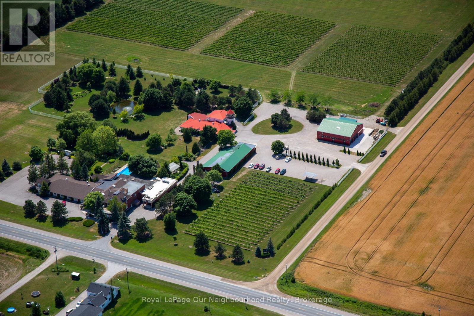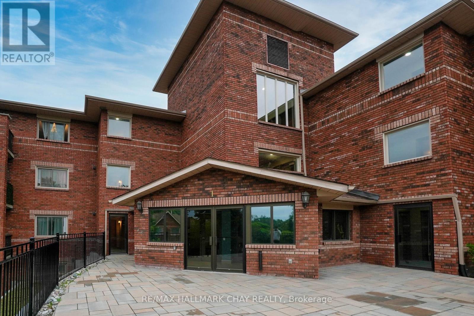1a - 1550 Birchmount Road
Toronto, Ontario
A State-of-the-Art recently built commercial building just minutes from Highway # 401 and the Scarborough Town Centre Fully built-out offices, Includes private entrance, modern finishes.Commercial/industrial building situated on the SW corner of Birchmount and Canadian Road ,Multi- purpose building. Additional square footage available if needed (id:47351)
4 - 18 Yonge Street
Arran-Elderslie, Ontario
Updated Commercial space, centrally located between Saugeen Shores and Owen Sound, in the heart of downtown Tara. Ideally suited for an accountant, book keeper, or a small business in search of a prime location. Plenty of municipal parking outside your door, with great visibility for your clients. No steps, easily accessible for your clients. (id:47351)
58 Chatham Street
Hamilton, Ontario
Welcome to 58 Chatham Street. Standing tall, this charming red brick, century home blends timeless character with modern, functional updates - all in the heart of Kirkendall. The original hardwood floors feature linked walnut inlays, the ornamental fireplace is framed with brick and tile, all complimented by the updated kitchen with dishwasher and convenient main floor powder room. Additional interior features include the welcoming foyer, updated 4pc bathroom, and fully finished basement which offers a spacious rec room, laundry & storage. Enjoy morning coffee on the covered front porch or entertain in the spacious, fully fenced backyard, complete with a raised deck, patio, and plenty of greenspace. A hardscape path leads to the rare, private 2 car parking. Steps to Locke Street shops and cafés, excellent schools, parks, and easy access to trails and transit - the location is just as impressive as the home. Call 58 Chatham Street home! (id:47351)
21 Horning Drive
Hamilton, Ontario
Welcome to this spacious 3 bedroom semi-detached home in Hamilton's sought-after Fessenden neighbourhood - a welcoming community known for its mature trees, family-friendly streets, and convenient access to amenities. With over 2000 sqft of total living space, this freshly painted home offers bright, inviting rooms and a layout that's both functional and comfortable. The large driveway provides plenty of parking, and private backyard with mature trees - just waiting for your personal touch. Whether you envision a garden retreat, outdoor entertaining area, or play space, there's room to make it your own. The basement adds versatile living space and is ready to be customized to suit your lifestyle - ideal for a recreation room, home office, playroom or gym. Ideally located near schools, parks, shopping, and major commuter routes, this home blends comfort and convenience in a mature, established neighbourhood. (id:47351)
1023 Jewel Road
North Frontenac, Ontario
Welcome to this inviting 3-bedroom, 2-bathroom bungalow, ideally located in a quiet subdivision on a dead-end road, offering peace, privacy, and a true connection to nature. Nestled between Benny's Lake and Tawny Pond, this property offers a rare combination of outdoor adventure and everyday convenience. Enjoy private access to Tawny Pond, perfect for kayaking, canoeing, or maybe even casting a line. With beautiful natural surroundings and scenic views, this home provides the ultimate retreat for nature lovers. Inside, the bungalow features a functional layout with an updated kitchen, and a cozy living area ideal for family life or entertaining guests. Whether you're enjoying a morning coffee on the deck or relaxing in the backyard, this home offers tranquility from every angle. This home is within walking distance to North Addington Education Centre, local gas stations, convenience store, restaurants, and Milligan's Meat. A short drive to the grocery store and additional amenities and Bon Echo Provincial Park for outdoor explorers. This is more than just a home-it's a lifestyle. Perfect for families, retirees, or anyone looking to downsize without compromising on quality of life. Don't miss your chance to own a piece of this serene community! (id:47351)
1 Mayapple Street
Adjala-Tosorontio, Ontario
Beautifully appointed bungaloft situated on a premium corner lot in a newer subdivision of spacious, upscale homes in the charming Village of Colgan. This modern, bright residence showcases excellent craftsmanship and thoughtful design throughout. A welcoming double-door entry leads into a sun-filled interior featuring two generously sized bedrooms on the main floor. The impressive open-to-above living and dining area creates an airy, elegant atmosphere, perfect for both everyday living and entertaining. The stylish kitchen is equipped with quartz countertops and a breakfast area, offering both functionality and contemporary appeal. Hardwood stairs lead to the second level, which features a versatile loft overlooking the main living space and a third bedroom. Hardwood flooring enhances the main level and loft, while large windows throughout the home provide an abundance of natural light. (id:47351)
21 Mill Street N Unit# Main Level
Waterdown, Ontario
Step into a truly unique commercial opportunity with this 2,541 sq. ft. space located in the front of a beautifully converted stone church circa 1865. Featuring soaring ceilings and a choir loft, this one-of-a-kind property blends historic charm with modern functionality. Zoned C5a, it allows for a wide range of permitted uses—including retail, service, commercial, entertainment and more—making it ideal for businesses seeking character, flexibility and visibility. The unit includes 8 dedicated parking spaces, is situated just steps from bustling local businesses and within walking distance to established residential neighborhoods. Enjoy unbeatable connectivity with easy access to Hwy 403, 407, Hwy 5 and GO/public transit options nearby. Heat and water are included in rent, with tenant responsible for hydro. Don’t miss this rare chance to set your business apart in one of the area’s most distinctive commercial spaces. (id:47351)
635 Northumberland Heights Road
Alnwick/haldimand, Ontario
Experience breathtaking views of Lake Ontario from this custom 2020-built bungalow set on 24+ rolling acres with private hiking trails. This stunning 3+2 bed, 5 bath home offers open concept living with hardwood throughout, a chef's kitchen with granite counters, stainless steel appliances & butler's pantry. The living and dining areas showcase panoramic views and walkout access to the expansive upper deck. Primary suite with spa-like ensuite, W/I closet & deck access. Bright walkout lower level features 2 bedrooms, 4-pc bath, cozy rec room & large studio with treatment room & 2-pc bath-ideal for home business or in-law suite. Enjoy the geothermal heating system, 6 zones of in-floor heating, Swim Spa with new TREX decking & hardtop gazebo. Multiple outbuildings (some with hydro/water) & versatile multi-use zoning complete this one-of-a-kind property. (id:47351)
190 Deepsprings Crescent
Vaughan, Ontario
Welcome to this beautifully updated 3 Bed - Freehold Townhouse located in the highly desirable community of Vellore Village. Thoughtfully maintained and enhanced with approximately $50,000 in upgrades, this home offers a perfect blend of comfort, style, and functionality, ideal for families, first-time buyers, or investors seeking a move-in ready property in Vaughan. The main level features bright and spacious living and dining areas, complemented by a tastefully upgraded kitchen designed for both everyday living and entertaining. Updated flooring throughout the home adds a modern, cohesive look while enhancing durability and ease of maintenance. Upstairs, you'll find three well-sized bedrooms with ample closet space and natural light, offering comfortable accommodations for the entire household. The finished basement presents excellent potential for future customization, allowing you to create additional living space tailored to your needs. Additional highlights include an Extra-Deep 147' Backyard (With No Rear Neighbor's);an attached garage and private beautifully finished stone driveway with no side walk. Situated in a quiet, family-friendly neighborhood, this home is close to top-rated schools( Including Juilliard French Immersion), Minutes To Vaughan Mills Mall, Wonderland, Big Box Stores, Viva Transit, GO Station, Subway, & Highway 400/401. A fantastic opportunity to own a well-upgraded home in a prime location. (id:47351)
111 - 1550 Birchmount Road
Toronto, Ontario
A State-of-the-Art recently built commercial building just minutes from Highway # 401 and the Scarborough Town Centre. Includes private entrance, modern finishes.Commercial/industrial building situated on the SW corner of Birchmount and Canadian Road ,Multi- purpose building. Additional square footage available up to 21,000 sf if needed, floor plans attached. (id:47351)
21 Horning Drive
Hamilton, Ontario
Welcome to this spacious 3 bedroom semi-detached home in Hamilton's sought-after Fessenden neighbourhood — a welcoming community known for its mature trees, family-friendly streets, and convenient access to amenities. With over 2000 sqft of total living space, this freshly painted home offers bright, inviting rooms and a layout that’s both functional and comfortable. The large driveway provides plenty of parking, and private backyard with mature trees — just waiting for your personal touch. Whether you envision a garden retreat, outdoor entertaining area, or play space, there’s room to make it your own. The basement adds versatile living space and is ready to be customized to suit your lifestyle — ideal for a recreation room, home office, playroom or gym. Ideally located near schools, parks, shopping, and major commuter routes, this home blends comfort and convenience in a mature, established neighbourhood. (id:47351)
227 - 31 Huron Street
Collingwood, Ontario
Welcome to Harbour House, where coastal calm meets contemporary luxury. This brand new condo offers 960 square feet of refined living with two bedrooms, two baths, and a tranquil view of Georgian Bay. Built by Streetcar Development this trendy building offers a modern design. This spacious sun filled suite offers an open concept, a sleek kitchen with centre island, quartz countertops and premium stainless steel appliances. The master boasts a spa like en-suite bath and walk-in closet. Enjoy the convenience of one designated underground parking spot and one locker. Relax on your covered spacious private balcony, on the rooftop terrace with water view or in the main floor residents lounge with fireplace. Perfectly located steps from the bay, the wonderful shops and restaurants on Hurontario Street and just a ten minute drive from Blue Mountain ski resort. Enjoy the waterfront, yacht club and all that downtown Collingwood has to offer. Close to golf courses, walking trails, and riding paths, hiking and so much more, this location offers four season living at its finest. Ready for immediate possession! (id:47351)
416 - 90 Glen Everest Road
Toronto, Ontario
Stunning 1-Bedroom + Den, Full 2-Bathroom Condo in East Toronto! Experience modern living with sleek built-in appliances, quartz countertops, and stylish laminate flooring throughout. Floor-to-ceiling windows flood the space with natural light, while the spacious balcony offers privacy and fresh air. Unmatched building amenities include a fully equipped gym, rooftop patio with BBQs, and 24- hour concierge service. Perfectly located near Warden and Victoria Park subway stations, Scarborough GO, major highways, shopping plazas, and restaurants. Steps from parks, trails, and local shops. Ideal for professionals, small families, or nature lovers seeking the perfect balance of urban convenience and serene living. (id:47351)
Main - 4 Stanbridge Court
Toronto, Ontario
This Beautifully Renovated 4-Bedroom Home Is Located On A Quiet Court. The Main Floor Has Been Completely Updated For Modern Living W/ Pot Lights. Bright Spacious Freshly Painted. Quartz Counter Top And Tile Back Splash. Separate Laundry For Main Floor. Enjoy Nearby Walking Trails, Shopping, Restaurants, Public Transit, And Great Schools. Close To Uft Scar. Short Distance To TTC Bus. Must See Home! (id:47351)
Main - 32 Santa Barbara Road
Toronto, Ontario
Freshly Renovated Semi-Detached Home For Lease Near Yonge & Sheppard. Available For Lease, This Beautifully Renovated Semi-Detached Home Is Situated Just Mins From Yonge St ! This Modern 3-Bedroom Residence Features Bright & Open Living Spaces - Enjoy A Spacious Layout That's Perfect For Both Relaxation & Entertaining. Luxurious Primary Suite Comes With An Ensuite Bathroom, Exquisitely Renovated To Offer A Spa-Like Experience. All Stunning Bathrooms Have Been Tastefully Updated, Combining Elegance & Modern Design. Everything Fresh & New ! Prime Location - Conveniently Located Near The Hwy & Public Transit, Making Commuting Effortless. This Home Offers A Perfect Blend Of Style & Convenience. Don't Miss The Opportunity _ Schedule A Viewing Today! AAA Tenant(s) Only. Tenant pays heat, hydro and gas. Main floor tenant pays all of the utilities. (id:47351)
9 - 152 Albert Street
London East, Ontario
Welcome to this exceptional and contemporary multi-level condominium, located in a private enclave just steps from Richmond Row in the heart of Downtown London. Inside, you'll find a fully updated and thoughtfully designed unit featuring an open-concept main level with a spacious kitchen complete with abundant cabinetry, granite countertops, stainless steel appliances, and a large island with breakfast bar. The main floor also includes a convenient 2-piece bathroom and an expansive great room highlighted by a gas fireplace and direct access to your private courtyard-an ideal space for relaxing or entertaining. The modern open-riser hardwood staircase leads to the upper level, which offers two generous bedrooms, each with its own updated 3-piece ensuite. A bright loft area with custom built-ins provides an excellent flex space, perfect for a home office or bright reading space. The fully finished lower level includes an additional family room with an updated 3-piece bathroom, as well as a mudroom with direct access to the underground parking garage (2 parking spaces)-an outstanding feature rarely found in condo living. Enjoy immediate access to London's finest dining, shopping, markets, theatres, arenas, parks, and all the vibrancy downtown living has to offer. This impressive home is the perfect opportunity for buyers seeking style, convenience, and an unparalleled downtown lifestyle. (id:47351)
123 Mcconnell Road
Stirling-Rawdon, Ontario
Tucked away at the end of a quiet dead-end road, this custom-built home sits on nearly 1.5 acres surrounded by forest, open fields, and fresh country air. A tree-lined driveway leads to a welcoming front porch, the perfect spot to relax and take in the peaceful setting. Inside, an impressive great room with vaulted ceilings and a hand-laid Nova Scotia stone fireplace creates a warm and inviting focal point. The spacious kitchen is designed for entertaining with a large peninsula, stainless steel appliances, and plenty of cabinetry. A cozy second living area, dedicated office, and convenient powder room complete the main floor. Upstairs, you'll find three generous bedrooms, including a primary suite with a walk-in closet and spa-inspired ensuite with double vanity and glass shower. The expertly finished lower level adds exceptional versatility with a beautifully appointed in-law suite featuring a full kitchen, living room, large bedroom with walk-in closet, and a luxurious bath. Step outside to enjoy a spacious deck with tranquil views of trees, trails, and open land. A fully insulated and heated double garage is ideal for a workshop, storage, or year-round hobbies. Additional highlights include an efficient gasification wood boiler system with electric backup heat, and central air, updated 2 years ago. Offering a true sense of retreat while remaining a short drive to Stirling or Marmora, this exceptional property is ready to welcome you home. (id:47351)
309 - 4 Heritage Way
Kawartha Lakes, Ontario
Experience refined condo living in this luxurious top-floor, corner suite offering two bedrooms plus a den and an unbeatable lifestyle. Wall of windows showcases panoramic views and filling the home with natural light from its bright north-east exposure.Thoughtfully designed, this unique layout features bedrooms at opposite ends, each with walk-in closets, providing privacy and comfort. Elegant den/home office is framed by inspiring corner windows and French doors, ideal for remote work or quiet relaxation.The well-appointed kitchen offers ample cabinetry and counter space, complete with a convenient pantry. Open-concept living and dining area is bathed in sunlight and enhanced by hardwood floors and custom built in shutters, offering plenty of space to entertain-whether hosting formal dinners or relaxing with family and friends. Sit back, unwind, and enjoy the ever-changing views. Additional features include two full bathrooms, in-suite laundry, underground parking, and a storage locker. Residents enjoy an impressive selection of amenities, inground pool, rooftop patio with BBQ area, recreation centre with games room, library, workshop, common room and a guest suite for visitors.This exceptional condo delivers comfort, style, and a vibrant community-luxury living at its finest. (id:47351)
349 Smith Street
Wellington North, Ontario
Nestled on an expansive lot in downtown Arthur, this exquisite 4 bedroom, 3 bathroom home has undergone a complete transformation, blending classic architecture with elevated modern finishes. The main level impresses with wide-plank hardwood flooring and a light-filled living room anchored by a gas fireplace clad in Taj Mahal quartz, framed by large windows and a coffered ceiling. The adjacent open concept kitchen and dining area is a showpiece of design, featuring an oversized centre island with a waterfall quartz countertop and breakfast bar, pendant lighting, a custom plaster range hood, pot lighting, and full-height Taj Mahal quartz backsplash and counters that carry the stones elegant detailing throughout. Arched windows throughout the principal rooms add a graceful architectural touch, while a beautifully appointed mudroom at the rear of the home offers built-in storage and striking herringbone brick tile underfoot. A versatile main floor room provides the option for a family room or fifth bedroom, complemented by a stylish 4 piece bathroom and convenient main floor laundry. The upper level is equally impressive. The primary suite offers a walk-through closet and an elegant 5 piece ensuite with a curbless walk-in tiled shower, stationary glass, soaker tub, and double vanity. Three additional bedrooms provide generous proportions and share a modern 4 piece main bath. Outdoors, a wraparound covered back deck extends your living space, ideal for entertaining or relaxing while overlooking the spacious, private yard. A brand new detached 1.5 car garage adds functionality to this truly turnkey property. From curated finishes to thoughtful functionality, every detail of this home has been carefully considered offering a rare opportunity to own a truly exceptional home in one of Arthur's most established neighbourhoods. (id:47351)
1307 - 20 Thomas Riley Road N
Toronto, Ontario
Bright 2-Bedroom, 2 Bathroom Condo Unit in The Kip District located in the prime Etobicoke area, featuring an open concept layout filled with natural sunlight throughout. The unit offers a modern kitchen with quartz countertop, stainless steel appliances, convenient pantry storage, and a spacious living area. Well-sized bedrooms and large windows (from floor to ceiling) create a warm, inviting space. Enjoy access to excellent building amenities such as a fully equipped gym, panoramic rooftop party room, guest suite, theatre, outdoor BBQ's area and 24-hour concierge service. This unit also comes with a parking spot and oversized locker. Ideally located near public transit (Kipling Station & GO), easy highway access, shopping, dining, parks and top-rated Schools making it perfect for families (id:47351)
6 Wyn Wood Lane
Orillia, Ontario
Welcome to this beautifully built townhouse (2024), this modern 3-level townhouse offers 2 bedrooms and 3 bathrooms Welcome to this beautifully built townhouse (2024), this modern 3-level townhouse offers 2 bedrooms and 3 bathrooms in the heart of Orillia. The second floor features a bright open-concept kitchen, dining, and family room with a walkout to a private balcony, creating a comfortable space for everyday living or entertaining. The third floor includes two spacious bedrooms, with the primary suite offering a 3 piece ensuite and access to a balcony for added outdoor enjoyment. A sun filled rooftop terrace provides your own private retreat with plenty of space to relax or host guests. This low-maintenance home is ideally located just steps from Lake Couchiching, waterfront parks, and the marina, while also being close to shops, dining, and vibrant downtown Orillia. With convenient commuter access, this property is a great option for professionals, downsizers, or first-time buyers looking to enjoy modern living in a thriving lakeside community. (id:47351)
138 Centre Street
West Elgin, Ontario
Welcome to 138 Centre Street in Rodney... a cozy, 2-bedroom, 1-bath home situated on a spacious, fully fenced lot in a quiet, private location backing onto a park. This charming property offers the perfect combination of comfort, functionality, and outdoor space, making it ideal for first-time buyers, downsizers, or those seeking a peaceful retreat with room to grow. Step inside to find updated flooring and a bright, open-concept living/dining space. The home has had some great updates over the past few years, including a newer HVAC system (2018) for year-round efficiency and comfort, a new roof in 2015 for added peace of mind and a good portion of the flooring on the main level has just been done! The lot is a standout feature! Treed, private, and fully fenced, providing a safe and serene outdoor space for kids, pets, gardening, or entertaining. The long driveway offers ample parking, including dedicated space for RVs and boats. At the rear of the property, you'll find a 20x30 detached shop with a concrete floor and 60-amp hydro service, ideal for a workshop, home-based business, storage, or hobby space. Located in a desirable area close to Highway 401 for commuters and just minutes from the local marina, this property offers both privacy and convenience. Whether you're looking for a comfortable home with excellent outdoor space or a property with potential for future expansion, 138 Centre has it all. This is a rare opportunity to own a versatile property in a great location...book your showing today! (id:47351)
72981 Bluewater Highway 21 Highway
Bluewater, Ontario
Exceptional Boutique Hotel, Winery & Event Venue OpportunityTurnkey hospitality investment on Ontario's highly desirable Lake Huron corridor, just minutes from Grand Bend & Bayfield. Set on approximately 38 acres of land with 10 acres of beautifully landscaped gardens & grounds, this fully operational inn, winery & event venue blends historic charm with modern upgrades & offers multiple revenue streams.The property features 16 upgraded guest rooms (including two premium Coach House units), inground pool, a 5 acre vineyard producing estate wine under the "Schatz Winery" label, a full-service restaurant (The Muse), banquet & event spaces accommodating up to 175 guests. The versatile layout includes a heritage barn conversion, Restaurant, commercial kitchen, outdoor terrace & owned beach access.Zoning permits mixed use including agricultural & hospitality operations.This is an opportunity to acquire a fully integrated hospitality destination with long-term growth potential (id:47351)
106 - 1 Quail Crescent
Barrie, Ontario
Welcome to 1 Quail Crescent, Unit 106, a bright, spacious, and updated ground-floor condo in Barrie's desirable Ardagh neighbourhood! This well 2-bedroom, 1-bathroom unit offers a fantastic layout and modern finishes, perfect for first-time buyers, downsizers, or investors looking for a move-in-ready opportunity. Step inside to discover new flooring installed in 2023, providing a clean and contemporary look throughout the unit. The open-concept living and dining area is filled with natural light and offers a walk-out to your private ground-level patio, ideal for relaxing or entertaining outdoors. The kitchen features ample cabinetry and a functional layout that flows easily into the main living space. The spacious bedroom has also been refreshed in 2023 and includes a large closet for extra storage. The updated 3-piece bathroom features a modern walk-in shower, combining style and accessibility. Enjoy the ease of ground-floor living in a quiet, well-managed building with fantastic on-site amenities, including an outdoor pool, party/meeting room, visitor parking, and your own dedicated parking space. Low-maintenance condo lifestyle in a mature, peaceful setting. Conveniently located close to shopping, restaurants, public transit, parks, walking trails, and with quick access to Highway 400, this home offers both comfort and convenience. Whether you're looking to get into the market or simplify your lifestyle, this unit checks all the boxes. (id:47351)
