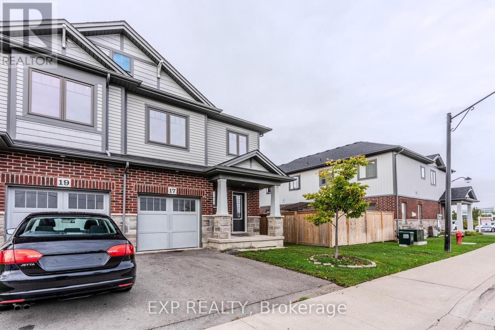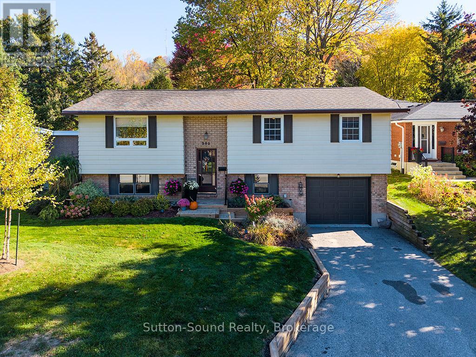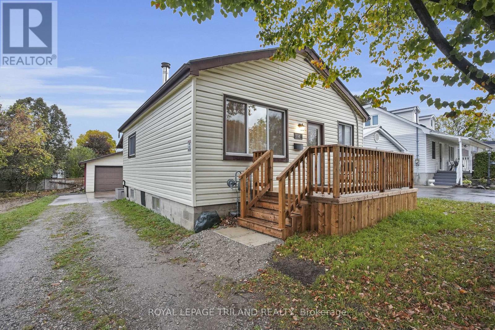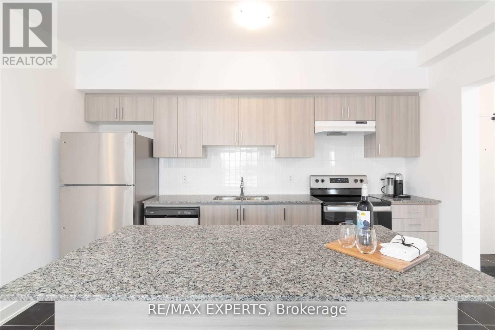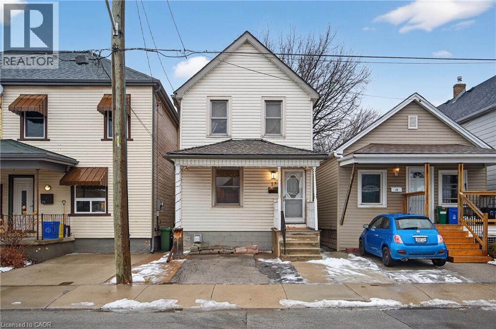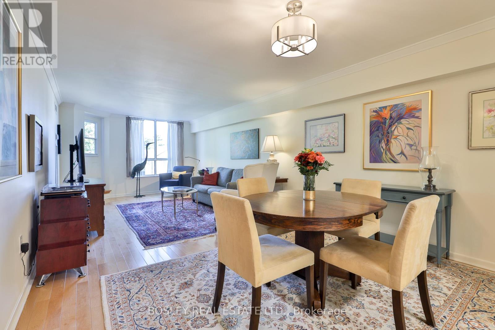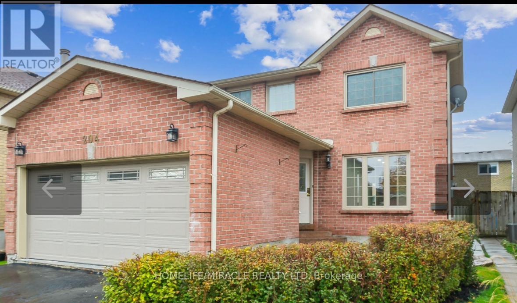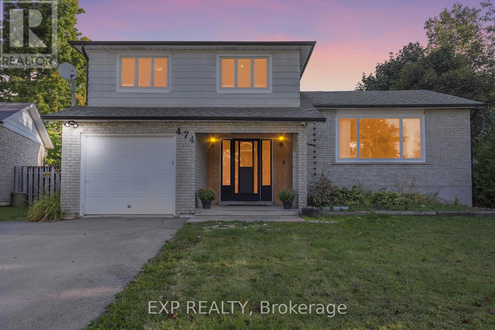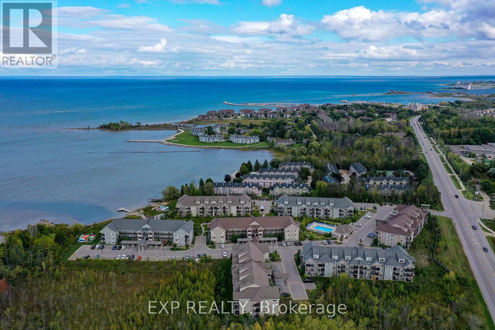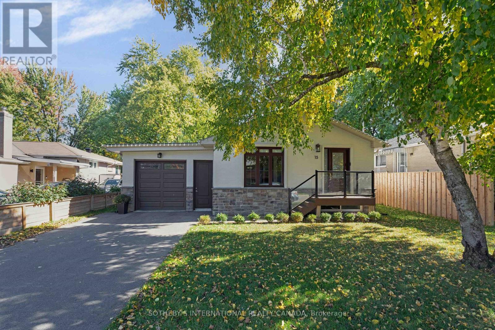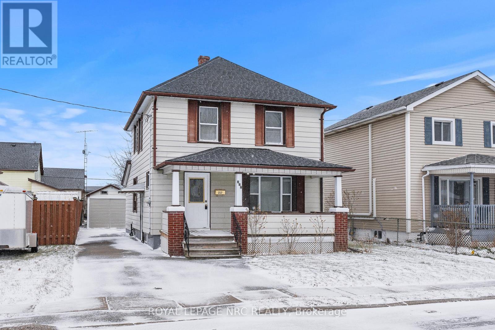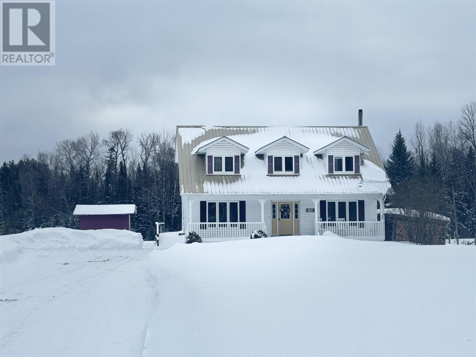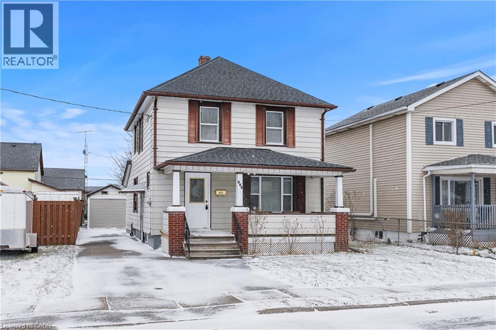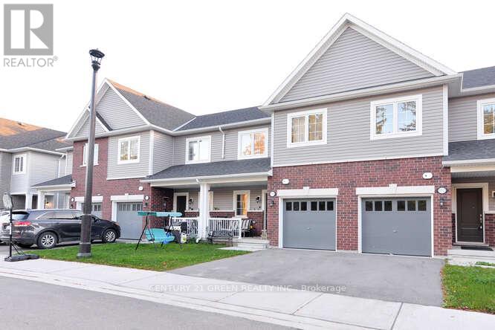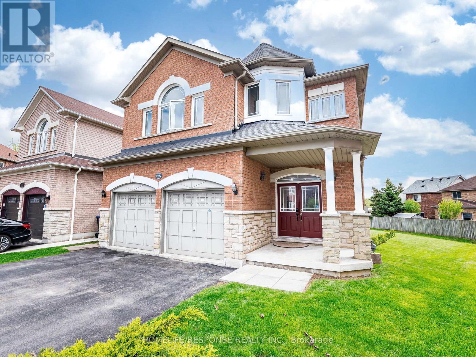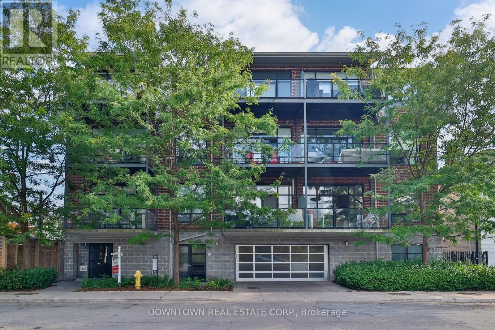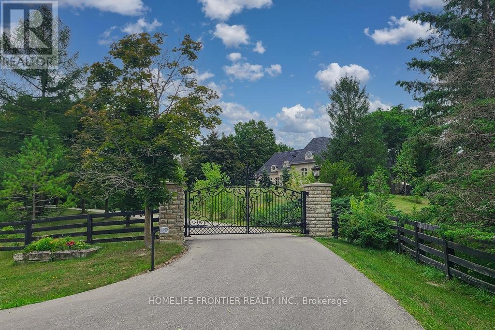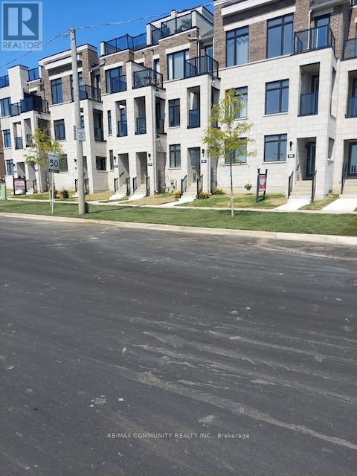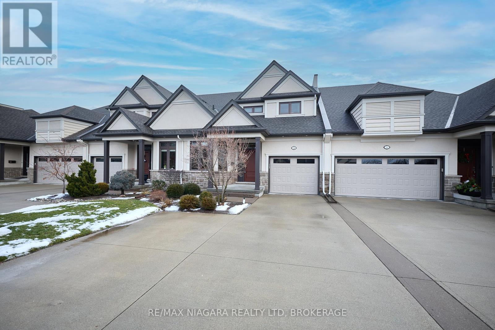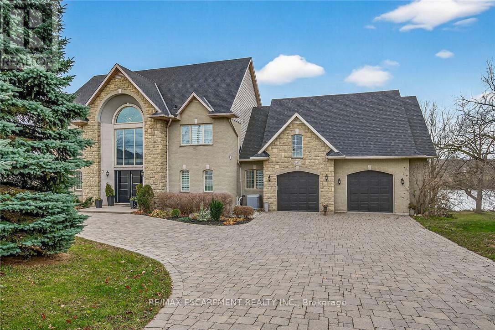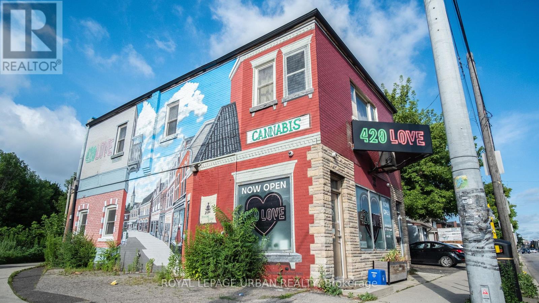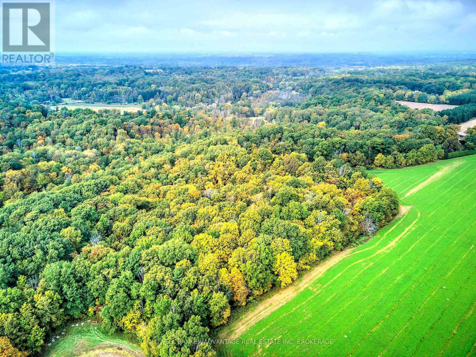17 Severino Circle
West Lincoln, Ontario
Welcome to Smithville! This beautifully maintained townhome is ready for its next owner. Step inside to a bright, open-concept main floor featuring 9-foot ceilings and plenty of natural light with southern exposure at the back of the home. The spacious kitchen offers a centre island with breakfast bar, upgraded counters, and a charming backsplash detail-perfect for both cooking and entertaining. The dining area and family room flow seamlessly together, while the walk-out patio provides a great space for BBQs or relaxing outdoors.Upstairs, the primary suite includes a generous walk-in closet and a 4-piece ensuite. You'll also appreciate the convenience of second-floor laundry. Vinyl flooring runs throughout much of the home, adding warmth and durability. Located close to schools, the arena, and everyday amenities, with easy access for commuters via the Red Hill Expressway in Hamilton. (id:47351)
305 8th Avenue E
Owen Sound, Ontario
On a quiet Cul-de-sac sits this meticulous 3+1 bed, 2 bath raised Bungalow. Built by Tom Clancy and offering 1075 + 800 sq ft of naturally lit living space, with large windows. Situated in a great neighborhood!! The upper level consists of an open living room and dining room with access through the French doors to the back deck and partially fenced yard. 3 good sized bedrooms, with the primary having ensuite privileges. The lower level rec room with the natural gas fireplace provides a place to unwind and relax, especially on those cold nights. An extra bedroom and with a 3 pc bathroom does make the set up lend well to an extended family. There is a laundry room and access to the garage. This home has been consistently updated and then well cared for! The split ductless system offers heating and cooling. There is baseboard back-up, however it is never used. A great house for many different families and lifestyles. (id:47351)
114 Emery Street W
London South, Ontario
Opportunity knocks. This home is move in ready. Many recent updates include: all new flooring throughout, new trim and doors, new fitted kitchen with new appliances, fresh paint throughout, new front deck and stairs, and many other details. The large detached garage is an ideal place for car enthusiasts or hobbyist. This house is situated just west of Old South in desirable Manor Park. Close to downtown, shopping, public transit, schools and parks. Don't delay. (id:47351)
604 - 4 Spice Way
Barrie, Ontario
Welcome To Bistro 6 Sumac Condo Unit! Featuring High End Finishes; 9 Ft Ceilings, Upgraded W/Stone Countertop In Kitchen & Bathroom, Laminate Floors, Tile Backsplash. 2 Spacious Bedrooms With A Huge Bright & Modern Open Concept Great Room! 2 Modern Custom Bathrooms W/Stand Up Shower & Bath Tub, Freshly painted unit. W/I Closet, S/S Appliances, Large Windows! Minutes To Barrie's Go Station, Local Shopping & Easy Access To Highway 400. (id:47351)
27 Mayflower Avenue
Hamilton, Ontario
Welcome to 27 Mayflower! This gem nestled in Crown Point is perfect for first time buyers, or a growing family looking for more space. The bright and airy first floor boasts a large living room, updated eat in kitchen featuring tile backsplash, stainless steel appliances with sliding doors to the backyard. Upstairs are 3 spacious bedrooms with closets and a 4 piece bathroom. The fully finished basement includes a large rec room, updated laundry, 2nd bathroom with a glass shower. There's also a rear alley for potential additional parking through the rear. High ceilings and original details make this a must see. Walking distance to several schools, Tim Horton's stadium, the Bernie Morelli Community Centre, the upcoming LRT and close to up and coming Ottawa Street, this well cared for home is ideally situated and waiting for you! (id:47351)
408 - 955 Millwood Road
Toronto, Ontario
Tired of shoveling your walk & cleaning the snow off your car? Remarkable 2 bdrm / 2 bath suite at Leaside Gate! Beautifully renovated (refer to attached Features & Upgrades on listing) 1,171 SF suite with great view over the rooftops of South Leaside homes. Everything is done to perfection and move-in ready! The all white kitchen opens onto the dining rm. The open concept dining and living room with a walk-out to the balcony ensures an easy flow for optimal entertaining space. The primary bedroom boasts a walk-in cedar lined closet w/lots of new storage features and baskets for maximum storage. The en-suite bathroom has new modern shower tiles and a new custom vanity with new stone countertop. The 2nd bathroom has a new custom vanity with stone countertop, new lighting, new glass shower door & a new shower system +++. Leaside Gate amenities include an exercise room, sauna, games room, billiards room, workshop, conservatory/party room (with patio) and also lots of visitor parking. There are many activities including bridge, chair yoga, shuffleboard and movie nights. TTC is at your door, the Leaside Curling Club & Memorial Gardens Pool is a walk away. Walk to shopping plazas with services & restaurants on Millwood. Loblaws is nearby on Redway Rd and Longos & Shoppers Drug Mart are at Leaside Village nearby too. The public library & Trace Manes Park are a few mins walk away. Walk to Bayview Ave for all kinds of service providers & a great selection of restaurants. a short 5 min car ride to Costco. This condo is ideal for active, mature individuals seeking a community environment while enjoying the vibrancy and convenience of South Leaside and all it has to offer. 1 parking & an extra large locker on the 4th floor down the hall for real convenience. Principal bdrm and ensuite just repainted white. Unit is now vacant, photos shown were when owner lived in the suite. (id:47351)
Upper - 204 Delaney Drive
Ajax, Ontario
Newly renovated from top to bottom and is located in family friendly desirable neighborhood of westney heights in Ajax. This house is located on a walking distance to schools, parks, shops and transit. The house offers a big room shared with a man. Spacious and Bright living space with separate living and family rooms on main floor. Large new kitchen with new cabinets, quartz countertop, back splash, double sink and new appliances. Patio door in kitchen leads to freshly painted wooden deck in the backyard. New powder room on main floor. Laundry on main floor with laundry tub. Two full washrooms. All bathrooms, Kitchen and laundry are newly renovated. All utility and one parking including. One big room shared with a man. (id:47351)
193 Edinburgh Road S
Guelph, Ontario
Welcome to this solid brick bungalow ideally located within walking distance to downtown, the river and park trails, the university, Stone Road Mall, and everyday amenities! Whether you're an end-user seeking a mortgage helper or an investor, this is a project with strong rental potential! A blank canvas, the home remains in its original condition, ready for renovation and modernization. The main floor provides a practical layout with three good-sized bedrooms, and original hardwood beneath the carpeting! The basement offers a separate side entrance - perfect for creating a future basement apartment. The property has seen important mechanical updates, including a new hot water heater (2024), updated roof (2015), furnace (2015), and central air conditioning (2019) - giving you a head start on the essentials! Outside, you'll appreciate the large fully fenced backyard, a carport, and plenty of parking. The lot offers both functionality and room to reimagine the outdoor space to suit your lifestyle. Dont miss this chance to own a versatile property in a highly desirable, central location - ideal for students or families. (id:47351)
474 Sandhill Court
Shelburne, Ontario
PRIME location in the heart of Shelburne! Welcome to this 3 Bed, 2 Bath side split on a quiet family friendly cul-de-sac. Minutes from parks, schools, shopping, you name it. Complete with an open concept and renovated show stopper of a kitchen leading right into the beautiful, sun drenched living room. All three bedrooms are located on the upper level and the finished basement provides a secondary family/living room space. This home also features a massive private and fully fenced yard complete with a deck, pergola, and fire pit. One car garage available for parking/storage in addition to the 3 car private driveway. Enjoy private use of the entire property! (id:47351)
202 - 5 Anchorage Crescent
Collingwood, Ontario
Experience the Georgian Bay lifestyle in the highly sought-after waterfront community of Wyldewood Cove in Collingwood. This bright, extensively upgraded 2-bedroom condo offers 1,081 sq ft of easy, low-maintenance living and one of the largest two-bedroom layouts in the building. With quality finishes throughout, the home features polished concrete countertops, smooth ceilings with pot lights, upgraded flooring, and a striking natural stone fireplace that anchors the living room. Both bathrooms have been beautifully renovated, featuring an oversized walk-in glass shower in one and a bathtub in the other. Step outside to your private patio with water views, complete with custom sunshades and a retractable screen-perfect for morning coffee or evening relaxation. Enjoy low condo fees, a friendly and welcoming community, and excellent amenities, including an outdoor pool, on-site gym, and shoreline storage for kayaks or paddle boards - ideal for sunset paddles. Just minutes from downtown Collingwood and Blue Mountain, this condo is ideal for downsizers, weekenders, or anyone seeking carefree waterfront living. With two exclusive parking spots and a like-new feel throughout, this is a must-see to truly appreciate. (id:47351)
15 Wenderly Drive
Aurora, Ontario
A rare find for investors, empty-nesters, and young couples! This updated bungalow offers a balance of modern comfort and practical living, nestled on a quiet cul-de-sac. The open concept layout seamlessly connects living and dining areas to a functional Raywall kitchen with an eat-in island and quartz countertops. The primary suite features a spa-like five-piece ensuite with heated floors, a walk-in closet with custom built-ins, and plenty or room for a king-sized setup. The high-ceiling asement adds real, usable livig space with a spacious second living area, an additional bedroom, and a full bathroom. Ideal for entertaining. In-law living, or grown children. Ample storage throughout. Located in the heart of Aurora. You are minutes from top schools, dining, and local amenities. This move-in ready home can be yours. (id:47351)
217 Mitchell Street
Port Colborne, Ontario
Welcome to 217 Mitchell Street! A well-loved home with the same owners since the 1960s, now ready for its next chapter. Situated on a 40 x 132 foot lot, this property offers a spacious backyard, a detached single-car garage, and a covered front porch perfect for enjoying your morning coffee. Inside, the home features a traditional two-storey layout with two full bathrooms and ample living space. The unfinished basement provides excellent storage and the roof was recently replaced in November 2024, offering peace of mind for years to come. Located on a quiet residential street, this home is close to Nickel Beach, fishing, and other recreational outdoor activities. This property is a great fit for buyers looking for a solid home with character, a generous lot, and the opportunity to make it their own. (id:47351)
3985 Lower Coach Road
Fort Erie, Ontario
Welcome to 3985 Lower Coach Road, a beautifully maintained open-concept bungalow set on a rare oversized reverse pie-shaped lot in one of Stevensville's most desirable neighbourhoods. Built in 2017, this 4-bedroom, 3-bathroom home blends modern finishes with a functional layout suited to a wide range of lifestyles. The main floor features engineered hardwood, custom California shutters, a built-in speaker system, and an open-concept living and dining area. The kitchen offers granite countertops, a large 8-foot island with a built-in wine rack, a granite sink, 24-inch tile floors, and a spacious pantry. French doors lead to a full-length deck (2019) overlooking a deep, fully fenced backyard with no rear neighbours. This rare lot provides exceptional privacy, mature perennial gardens, two large sheds, and a double side gate ideal for trailer or boat access. The main floor includes two bedrooms, a second full 4-piece bathroom, and convenient main-floor laundry. The primary suite offers a private 3-piece ensuite and a walk-in closet. An attached 2-car insulated garage with an insulated automatic door and a double-wide driveway allows parking for up to six vehicles. The fully finished basement expands the living space with two additional large bedrooms, a 3-piece bathroom, and a generous rec room with a cozy gas fireplace. A large storage room adds practicality. With thoughtful details throughout, a private backyard setting, and a well-designed layout, this home is move-in ready and ideal for families, downsizers, or anyone looking for space and quality in Stevensville. (id:47351)
145 Highway 552
Goulais River, Ontario
Welcome to this stunning 2,688 sq. ft. two-storey home located just 20 minutes from Sault Ste. Marie, in the peaceful community of Goulais River. Perfectly set on a 2-acre lot, this property offers plenty of space, privacy, and natural beauty. The main floor features a spacious living room, a bright sitting room, a formal dining area with patio doors leading to a back deck overlooking the yard, and a well-laid-out kitchen. A convenient half bath and side entrance add functionality to the layout. Up the wide, grand staircase, you’ll find an inviting office space, two large bedrooms, and an expansive primary suite complete with a walk-in closet and 4-piece ensuite - the perfect private retreat. The lower level offers a full basement, half finished, with endless potential for additional living space, recreation, or storage. Outside, enjoy a large front deck with scenic views of the changing seasons, a back deck for entertaining, a U-shaped driveway with ample parking, and low property taxes. This home combines country living with modern comfort- an ideal place to call home. (id:47351)
217 Mitchell Street
Port Colborne, Ontario
Welcome to 217 Mitchell Street! A well-loved home with the same owners since the 1960s, now ready for its next chapter. Situated on a 40 x 132 foot lot, this property offers a spacious backyard, a detached single-car garage, and a covered front porch perfect for enjoying your morning coffee. Inside, the home features a traditional two-storey layout with two full bathrooms and ample living space. The unfinished basement provides excellent storage and the roof was recently replaced in November 2024, offering peace of mind for years to come. Located on a quiet residential street, this home is close to Nickel Beach, fishing, and other recreational outdoor activities. This property is a great fit for buyers looking for a solid home with character, a generous lot, and the opportunity to make it their own. (id:47351)
150 Winters Way
Shelburne, Ontario
Immaculate and elegant discover the refined amenities of this sophisticated executing style residence.4 Bedroom Huge Modern Built, Premium Upgrades Including a Smooth Ceiling on the Main Floor and an Oak Staircase From the Main to The Second Floor. Professionally freshly painted. The House Is 1920 Sq. Ft. Plus The Basement-848 Sq. Feet With premium finishes throughout and a family-friendly location near parks, schools, and amenities, this home is not to be missed. Walk out Basement. (id:47351)
Upper - 7272 Milano Court
Mississauga, Ontario
Absolutely Stunning 4 Bedroom Executive Home Backing Onto Park in Sought-After Meadowvale Village! This meticulously maintained 10+++ detached home offers over 3,100 sq ft of luxurious living space in a quiet court location. The Lease is for a short term around 6 month. The main level welcomes you with a grand double-door entry, leading to a spacious dining and living area and gas fireplace , a separate family room with bay-style windows , all enhanced by9-ft ceilings, gleaming strip hardwood floors, and elegant wooden staircase. The upgraded eat-in kitchen features stainless steel appliances, tiled backsplash, a bright breakfast area, and a walkout to a beautifully landscaped backyard with a large deck perfect for entertaining and relaxing. Upstairs offers 4 generously sized bedrooms and 3 full bathrooms, including a massive primary suite with a 5-piece ensuite and two large walk-in closets. The second bedroom functions like a second primary, complete with its own ensuite and walk-in closets rare and desirable feature. A separate installed by the house builder duct HRV system features dedicated ductwork that runs independently from the home's main heating and cooling system, allowing it to continuously supply fresh outdoor air and exhaust stale indoor air. Situated just minutes from top-rated schools, shopping plazas, banks, and Highways 401 & 407,this executive home in the prestigious Meadowvale Village offers the perfect blend of luxury, location, and lifestyle (id:47351)
404 - 53 Colgate Avenue
Toronto, Ontario
Designer top floor loft in sought after boutique building. This stunning, sundrenched 2 bed, 2 bath home blends loft living with modern elegance. Soaring 10-ftceilings, oversized windows, and wide-open sunny south and west views create a dramatic sense of space and light. Quiet southern exposure away from the bustle of the front door. The open-concept layout is anchored by a sleek, custom built chefs kitchen featuring a Cesar stone waterfall counter and matching backsplash, illuminated feature cabinet's, high end stainless steel appliances and unparalleled cabinet space. There's even a walk-in pantry/laundry room! Built in custom closets throughout are designed for maximum storage and comfortable living. Tucked inside an exclusive 15 unit building, this unit offers rare privacy and a distinctly upscale vibe with only one neighbor. Skip the stairs without a long wait for the elevator. Enjoy dramatic skies as the sun sets and catch a glimpse of long weekend fireworks from the 108 sq foot south facing patio. Every detail is curated from the airy layout to the modern fixtures making it the perfect backdrop for comfortable urban living. Set in one of the city's most dynamic and creative neighborhood's, you'll be steps from parks, top cafes, shops, services and restaurants. Its a minute walk from the Queen streetcar, and provides quick access to downtown, the Lakeshore and DVP, making commuting a breeze. And its close to the future Ontario Line Leslieville / Riverside station. Home to professionals, families and pets, its part of a warm and welcoming community. Don't miss out on this rarely available opportunity to get into this exclusive building. Secure, covered, garage access surface parking and locker included Newly refinished hardwood throughout (id:47351)
7645 16th Side Road
King, Ontario
Welcome To Exquisite & Private, Gated Custom Built beautiful Estate Property, Set On The Majestic Rolling Hills 12+Acres of Farm Land In Holly Park, King City, CONVENIENT LOCATION- 30 MIN TO AIRPORT, 50 MIN TO DOWNTOWN. Pride Of Ownership And Meticulous Attention To Detail Are Evident Throughout. Custom Designed Open Concept Layout & Luxurious Finishes Through This Amazing Bungalow W/Over 8400+ Sq Ft Of luxury Living Space (Main Floor + Fin. Basement) Featuring Exceptional Craftmanship And Upgrades For The Most Sophisticate Buyer. High Quality Build Feat. Nature At Your Door Step, Backyard W/Ingr. Salt Water Pool, Private Oasis, Hot Tub, Entertainers Dream, Peace, Privacy, Pride Of Ownership And Greatness!!! Constructed With The Highest Quality Materials, The Electric Stylish Video-Monitored Gates Open The Drive Along Through Mature Tree Lined Driveway, Grand Foyer & Great Room W/Coffered 18Ft Ceiling, master BR 15ft , the rest 11ft.Pot Lights Through Out, Crown Molding, Games Rm, Exercise Rm With Sauna, Theater, Billiards Rm, Bar & Wine Cellar, Nanny's Suite, Oversize 3.5 car + lift in car garage, Fiberoptic Internet Connection, State of the art 2 GEOTHERMAL SYSTEMS WITH 4 TONS 2-STAGE VERTICAL TRANQUILITY GEOTHERMAL HEAT PUMPS very economical system for your heating and cooling. The only utilities you have to pay for this house is Hydro. Taxes Are A Reflection Of Being Under The Managed Forest Rebate Program, New Proposed Hwy Will Be 5 min To This Property ! **EXTRAS** Refer To Feature List For Extensive List Of Upgrades And Extras And Information On Additional Rooms . There Are Just Too Many High End Features To Mention! Please Enjoy The Video Tour To See Everything This Home Has To Offer! (id:47351)
831 Port Darlington Road
Clarington, Ontario
This Spacious Private Bedroom For Rent Offers A Comfortable Living Space, Beautiful Lake Views, And A Private Balcony, With The Shared Bathroom Room Available For $1,050 Per Month And A Master Bedroom Option Also Available. The Master Bedroom Comes Furnished With A King Size Bed And Includes A Private Washroom, Stunning Lake View, And Private Balcony, And Is Available For $1,300 Per Month. The Shared Bathroom Room Comes Furnished With A Queen Size Bed, Making It Move-In Ready, And Includes Access To A Shared Bathroom And Shared Kitchen, Perfect For Preparing Meals In A Clean And Convenient Space. Situated Directly Across From The Lake And Scenic Trail, The Property Provides A Peaceful Environment While Remaining Conveniently Close To Essential Amenities, Just Minutes Away From Opg, Dngs, Restaurants, Grocery Stores, Banks, Gas Stations, And Highway 401. Rent Includes All Utilities And Wifi For A Hassle-Free Living Experience. (id:47351)
7 - 14 Emerald Common
St. Catharines, Ontario
Welcome to this beautifully maintained attached row bungaloft offering the perfect blend of comfort, function, and low-maintenance living. Featuring 2 spacious bedrooms and 3.5 bathrooms, this thoughtfully designed home boasts a bright main level with seamless flow for everyday living and entertaining. The bungaloft layout provides flexibility and privacy, ideal for downsizers, first time homebuyers, or professionals alike. The fully finished basement adds valuable living space-perfect for a family room, home office, or guest retreat-while the rear deck offers a private outdoor escape for relaxing or hosting. With its smart layout, inviting finishes, and turnkey appeal, this home delivers easy, stylish living in a highly desirable setting. (id:47351)
397 Caithness Street E
Haldimand, Ontario
This stunning home backing onto the Grand River has been completely renovated from top to bottom! This beautiful home sits on a double lot with over 5000 sq ft of living space. Amazing curb appeal with a circular driveway big enough for 10 cars and an oversized double garage. A grand foyer welcomes you to the spacious main level with 10' ceilings. You will notice the amazing nature light from the front foyer window and a wall of windows along the back of the home. A cozy living room awaits you with a gas fireplace leading to a lovely dining room perfect for meals with family and friends and an amazingly large functional kitchen with cabinets galore and a 10' island. Patio doors from the kitchen open to an upper deck with stunning views of the Grand River, an expansive backyard with a firepit and a 30' dock, you'll will feel like you're on vacation everyday. The main level also includes an office/bedroom off the front foyer, a 2 piece bathroom, laundry room and automatic blinds on the front foyer window, living room and dining room windows. Moving up to the 2nd floor, you will find a gorgeous primary bedroom with a walk in closet, a spa like ensuite with a walk in shower and soaker tub, also 3 generous sized bedrooms and a 4 piece bathroom. All bedroom closets have closet organizers. The expansive lower level includes a large family room with pool table, 3 more bedrooms and a bright 3 piece bathroom. The lower level family room leads you to a covered patio with an 8 person Beachcomber hot tub, enjoy peaceful evenings star gazing and river views. In addition to the oversized double garage, there is a utility garage at the back of the house which is perfect for your riding lawnmower and anything other landscaping equipment. Country feels with all the amenities near by! Don't miss out on this wonderful family home! Luxury Certified. (id:47351)
976 Main Street E
Hamilton, Ontario
Exceptional Opportunity To Lease A High-Exposure Commercial Property In The Heart Of Hamilton. Located Directly Across From Beautiful Gage Park, This Property Offers Outstanding Visibility And Foot Traffic. Featuring 9 Dedicated On-Site Parking Spaces, This Is A Rare Offering Perfect For A Variety Of Uses Including Professional Office, Medical, Retail, Or Wellness Services. Large Front Windows Provide Excellent Signage Exposure. Conveniently Located With Easy Transit Access And Minutes From Major Routes, Shops, And Residential Neighbourhoods. Don't Miss This Unique Opportunity To Establish Your Business In One Of Hamilton's Most Sought-After Locations. Tenant to pay for Hydro (separately metered) and additional rent is $971.70 per month T&O. Gas and water included in rent. (id:47351)
154&155 Lot
Thorold, Ontario
Have you been searching for something truly unique? Welcome to this breathtaking 20-acre parcel nestled on the border of Thorold and Fonthill. This remarkable property is divided into two sections, one 15-acre and one 5-acre by a 66 ft wide road allowance, offering flexibility and potential for future use. With a mix of flatland, rolling hills, spring-fed creeks, and scenic trails winding through a variety of mature trees, the landscape is nothing short of magical. Located within the Niagara Escarpment and under the jurisdiction of the Niagara Conservation Authority, this land offers serenity and seclusion, yet remains close to city conveniences. Whether you're dreaming of a peaceful retreat or planning for the future, this one-of-a-kind property provides the space and setting to make it happen. Access is currently via a road allowance. Buyer to verify all future uses. (id:47351)
