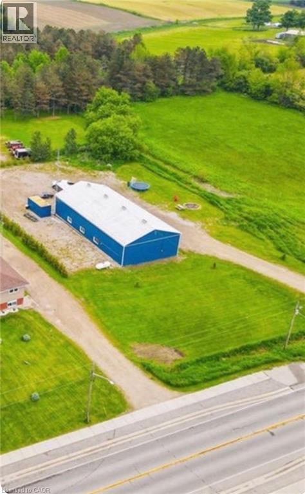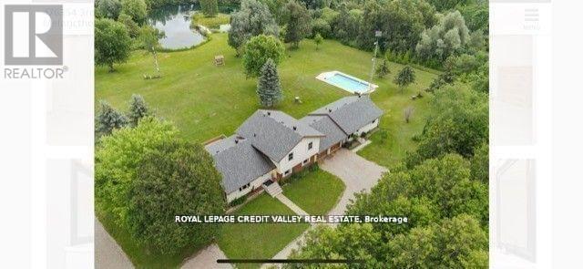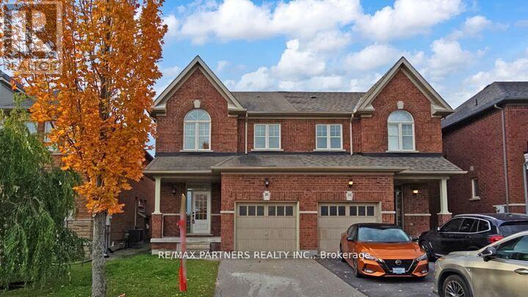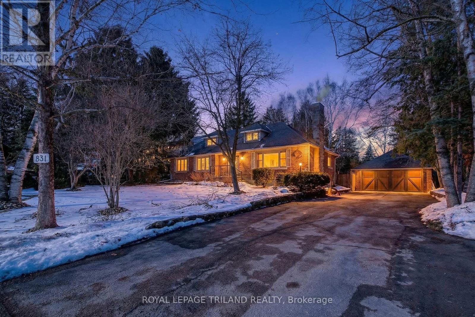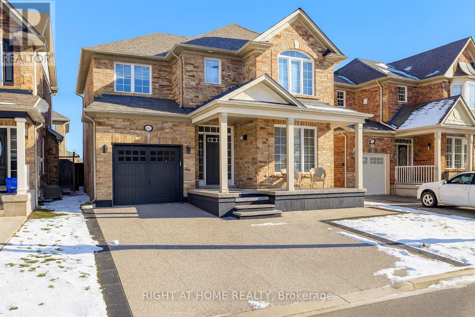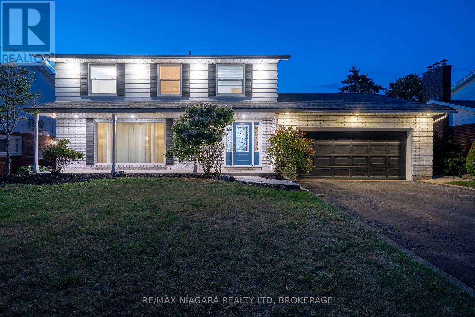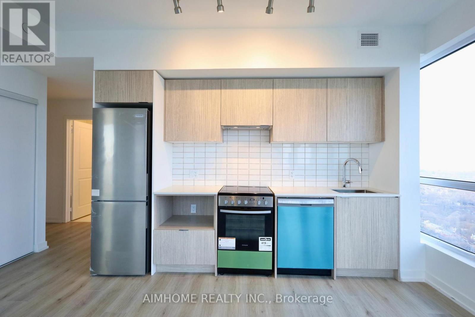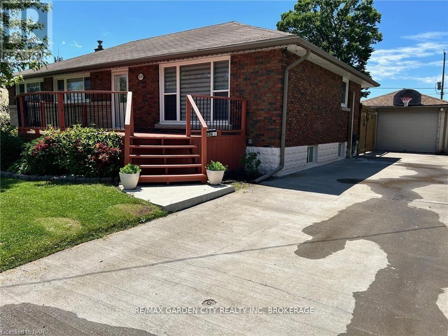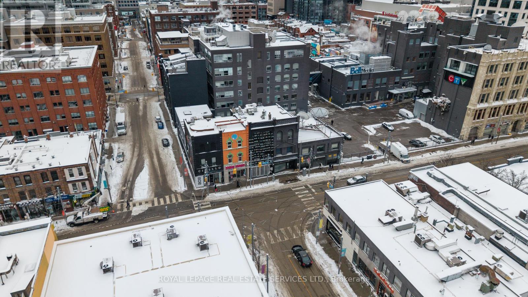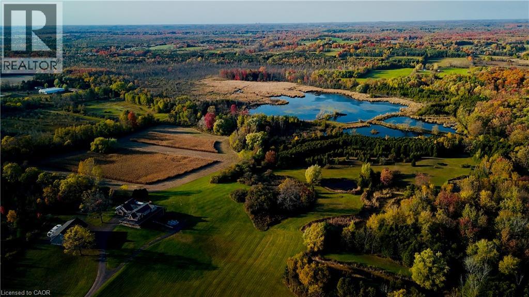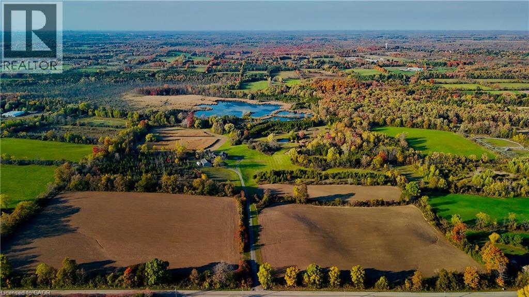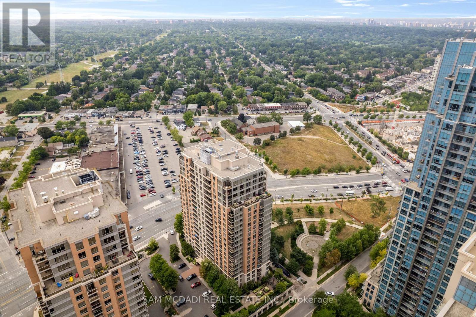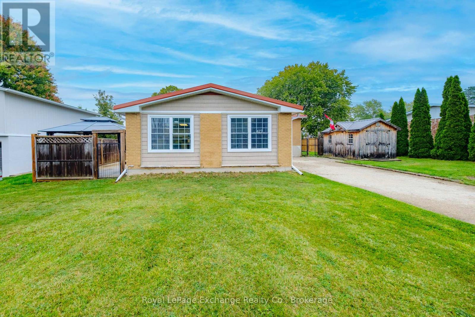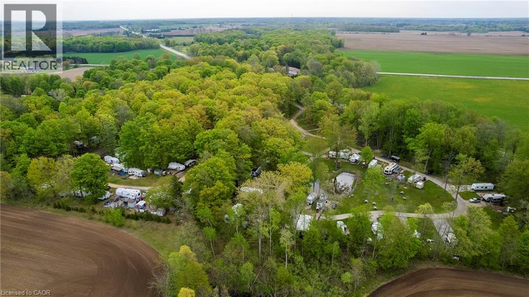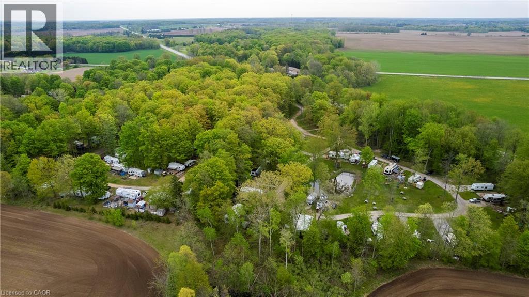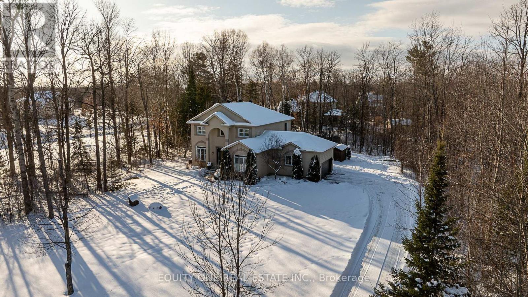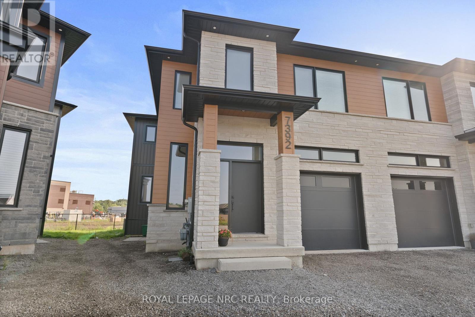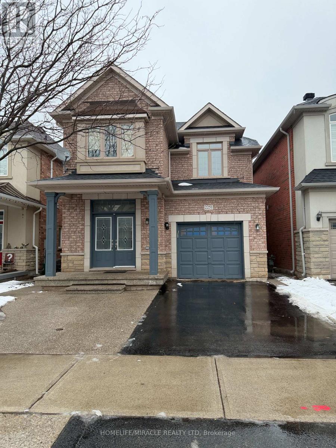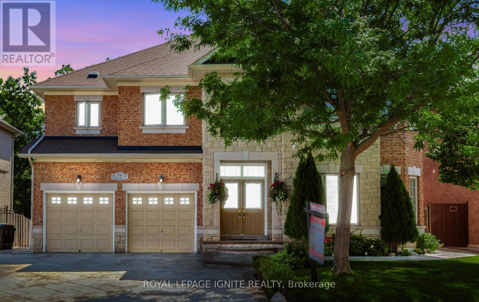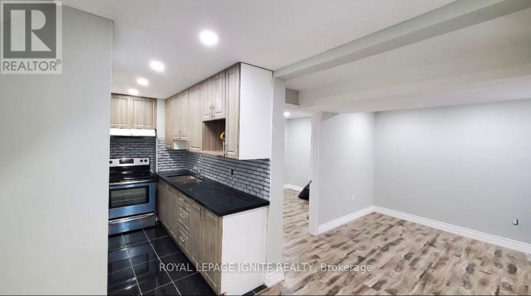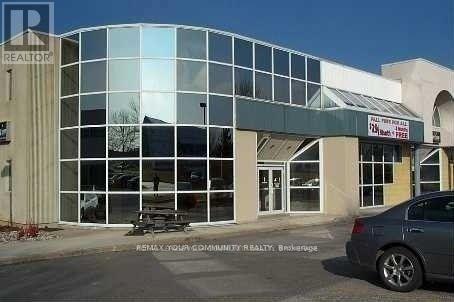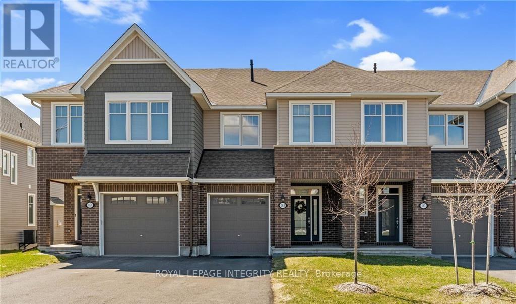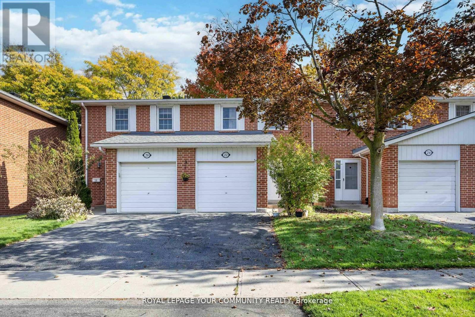9103 Highway 6
Wellington North, Ontario
What an opportunity!!!! Looking to set up your new business, create a location for cardlock or fuel storage and distribution, maybe a smart cross dock system, organize your new church or just looking to have your very own garagedominium, the allowed uses are almost endless! This 1.26 Acre Commercially zoned piece of perfection features 2200 sqft garage/service area complete with in floor heating, open span construction, metal walls, 15 ft ceiling plus two piece shop washroom. The 1000 sqft private kitchen area features open concept dining and lounge, huge three piece walk in bath plus two private bedroom like rest areas all on epoxy finished floors. The raised private mezzanine also has the bedroom like vibe but yet offers privacy and seclusion. Essential services are in tip top condition with the drilled well and three stage septic both five years old. Interesting addition is the RV septic connection in case an RV sales and service is the plan. The building is fully metal clad both exterior and in the shop space and beautiful vinyl walls and checker plate ceilings in the lounging section plus spray in insulation throughout. The building is right but the expansion option is incredible. You just have to come see this to believe it. (id:47351)
476345 3rd Line
Melancthon, Ontario
Tired of living in the big cities? Opportunity to own this country Home in Melancthon, just 2 minutes to Shelburne (410/89) Close to main roads and only 1 hour to Toronto. With 2 houses and 19.95 Acres of Natural Forest and Trails with pole lights, River Stream Goes Through The Property (Headwaters Of The Boyne River)on the south side PLUS 3 Large Private Ponds,1 of with Bridge to a Small Island river fed, second spring fed supply and third one connected for all kinds of nature involved. Need large space with 2 shops? Large 49 Feet X 37 Feet Shop For 4 More Cars with your own tool/shop area and large mezzanine and self electrical panel and furnace ,thick concrete floor for heavy vehicles and some gravel drainage. Third structure for Extra Shop/Storage For Landscaping Equipment attached to large shop with newer front gate/door and metal sheeting as well(easy to connect them)After work relax, rectangular Inground Swimming Pool, Large Deck Walk Out From Main House Overlooking Your Peace Of Paradise. What Else, Security Cameras All Over Even Inside The Shop. Lots Of Walking Trails Through The Forest And Ponds With some more Light Posts To Walk At Night with kids or alone w/glass of wine. You Will Not See Your Neighbors At All As The Whole Front and all surroundings Of The Property Is Protected With Forest and Nature. Remember The Second Living Quarters, presents 1 Bedroom House Full With eat-in Kitchen, Living-room overlooking and walkout to land, Dining-room with large window and large coat closet, Large Bedroom and walk-in closet plus 4 Pcs Bathroom and storage room with another electrical panel (this section is above ground) Walk Out To Your Own deck with endless views of the gardens. Stunning Sunrise scenery. Just an amazing property for large families, work from home or have it all for your-self. Only Minutes to all major stores in Shelburne, mechanics, gas stations, Highways 10/89/410, less than an hour to Wasaga Beach, 20 min to Orangeville. (id:47351)
29 Robert Osprey Drive
Markham, Ontario
Premium Lot Facing the Park! Stunning and beautifully 4-Bedroom*Semi-detached 2-storey home in the highly sought-after Cathedraltown community*Featuring a Premium Park-Facing lot* Circular staircase with iron pickets*Direct access from the garage*The main floor 9-ft ceilings*An open-concept layout filled with Natural Light, and a cozy gas fireplace in the living room* Enjoy entertaining in the Modern kitchen with a breakfast area and walkout to the sun-filled backyard. The Master bedroom with a luxurious retreat with a coffered ceiling, walk-in closet, and 5-piece ensuite* Located in a top-ranked school zone, close to Hwy 404, shopping plazas, Canadian Tire, banks, restaurants, and elementary schools. This elegant and spacious home combines style, comfort, and convenience in one of the most desirable neighborhoods.Richmond Green Secondary School, Nokiidaa Public School (id:47351)
831 Riverside Drive
London North, Ontario
Stunning all-brick Oakridge Beauty with loads of character, offering over 4,000 sq. ft. of beautifully finished living space. The décor blends rustic charm with modern flair throughout. Situated on a generous 0.35-acre lot, the property is surrounded by a mature canopy of trees and features a heated in-ground saltwater pool-perfect for summer entertaining. Enter through the flagstone front porch with glass railings into a welcoming, oversized foyer. The main living room showcases a coffered ceiling, custom built-ins, and an inviting atmosphere ideal for relaxing or hosting guests. The tastefully designed kitchen features granite countertops, a farmhouse sink, banquet-style seating, and ample workspace. Sunroom, which overlooks the yard, was done in 2023 and offers amazing views of the four seasons changing. Three bedrooms are located on the main level, with a private and spacious primary retreat on the upper floor. The fully finished lower level offers a media/games room, custom built-ins, and a fifth bedroom with two egress windows-ideal for guests or teens. Both the main and lower-level bathrooms have been completely renovated with stunning tile work and glass-enclosed showers.Located in one of London's most desirable neighbourhoods, close to excellent schools, quick walk to Springbank park, trails and amenities, this home offers exceptional space, character, and lifestyle. (id:47351)
796 Rayner Court
Milton, Ontario
Welcome to 796 Rayner Court, a beautifully upgraded home situated on a quiet, family-friendly court, offering comfort, style, and outstanding income potential.This freshly painted residence features hardwood flooring throughout, 9-foot ceilings, pot lights, and large windows that flood the home with natural light. The main living area is anchored by a warm and inviting gas fireplace, creating a perfect space to relax and entertain. Major updates include a 2-year-old roof and a new, owned A/C unit, providing peace of mind for years to come.The no-sidewalk lot offers exceptional convenience with three exterior parking spaces in addition to the garage, complemented by exposed aggregate concrete in the front for enhanced curb appeal.Step into a backyard designed for entertaining, featuring exposed aggregate concrete and a wooden deck, ideal for BBQs, summer gatherings, and family celebrations.The fully finished basement apartment, complete with a separate entrance from the garage, provides excellent flexibility. Ideal as an in-law suite or a rental opportunity generating approximately $2,100 per month, this space adds significant value and investment appeal.Enjoy unmatched convenience with walking distance to public transit, grocery stores, daycare, dental offices, and family doctors. The home is also close to the newly upcoming Laurier University, making it attractive to both end-users and investors.Surrounded by nearby farms and escarpment areas, this property offers a rare balance of peaceful surroundings and urban accessibility.A move-in-ready home with premium upgrades, excellent parking, and strong income potential in a highly desirable location. (id:47351)
49 Royal York Road
St. Catharines, Ontario
Client RemarksHave you ever dreamed of living by the waterfloating in your pool, sipping a drink, and watching breathtaking sunsets while waves gently roll in? This charming and spacious family home offers all that and more.Nestled on a quiet, tree-lined street, the home immediately impresses with its mature landscaping, beautifully maintained neighboring properties, and sweeping panoramic views of the watervisible from many of the oversized windows throughout.Step inside to a welcoming foyer that opens into a thoughtfully designed open-concept living space. The kitchen, complete with a generous dinette area, flows seamlessly into the living and dining roomsall featuring rich hardwood flooring. This inviting space is ideal for entertaining, with pride of ownership evident in every detail.The attached sunroom is a true highlightbright, cozy, and perfect for enjoying your morning coffee or a good book with a view.Upstairs, youll find four sun-drenched bedrooms. The spacious primary suite includes hardwood flooring, a private 3-piece ensuite, double closets, and an enclosed balcony offering stunning lake viewsa serene retreat.The finished basement expands your living space with tiled flooring, two large recreation rooms, a fifth bedroom, a 3-piece bathroom, and a laundry areaideal for guests or extended family stays.Additional features include:A 16' x 32' in-ground concrete pool. Double garage with automatic door opener. All of this located just minutes from scenic walking trails along Lake Ontario, Sunset Beach, wineries, and the charming towns of Niagara-on-the-Lake and Port Dalhousie.Whether you're raising a family or simply searching for your forever home by the water, this property delivers lifestyle, location, and endless possibilities. ***The swimming pool shall be leased as is, where is, with the tenant assuming full responsibility for the cost of opening, preparing and maintaining the pool for use.* (id:47351)
5010 - 395 Bloor Street E
Toronto, Ontario
Welcome To This Stunning 2 Bedroom 1 Bathroom Condo Unit Located In The Heart Of Toronto. This Bright Unit Boasts Laminate Floors, Large Windows With Lots Of Natural Light. Open-Concept Layout. The Kitchen Features Modern Appliances And Ample Counter Space. The Bedroom Is Generously Sized And Feature Closet. With Its Convenient Location, Such As Shopping, Dining, Public Transportation. 2 Minutes Walk To Subway, 800 Metre Away Yonge Bloor & Yorkville Shopping Area, 15 Minutes To Cbd By Subway. This Unit Is Perfect For Those Looking For A Comfortable And Convenient City Lifestyle. Don't Miss Your Chance To Take This Beautiful Unit. Photos Taken When Unit Vacant for Reference. (id:47351)
Upper - 834 David Street
Welland, Ontario
FOR RENT March 1st, 2026...Welcome Home to 834 David Street, 3 bedroom/1bathroom Upper Unit in Welland. The Upper unit home is located within a quiet family-friendly neighborhood. This adorable solid brick bungalow has been modernized & renovated and it sits on large lot, with a newer kitchen, laundry, engineered hardwood flooring, ceramic flooring, pot lights and more. As you enter, you are immediately welcomed by the bright living room & kitchen, with large windows allowing for an abundance of natural light. The spacious living room, with a floor to ceiling feature wall complete with an opening for your electric fireplace, is a perfect home for hosting every occasion. The bright beautiful eat in kitchen has plenty of space & storage, complete with a dishwasher. Laundry; included is a stackable washer & dryer conveniently tucked away in a laundry closet, within the 4pc bathroom. There are three sizeable bedrooms, two of the bedrooms have large picture windows, the third bedroom has dbl windows, all bringing in an abundance of bright natural lighting. Step out to your large fully fenced, backyard oasis. Featuring a patio, 2 gazebos, grass area and plenty of room to stretch out Oh did I mention the in-ground pool!! Yes, an in-ground pool for the upper unit to enjoy exclusively, set up your chairs & book your staycation asap! The utilities are split with the lower unit. There is driveway parking for 2 cars(shared with the lower unit), along with plenty of street parking. This home is situated in the PERFECT LOCATION of town. Short walk/drive, close to all needed amenities, including; variety of Great Schools, Public Library, playgrounds, local shopping plazas, hospital, restaurants, parks, hiking trails, Welland Canals (both old & new), public transportation, 8 minute drive to Hwy. 406. This home is waiting for you... Book an Appt to View Today! (id:47351)
273 Queen Street W
Toronto, Ontario
Prime street-front retail opportunity on one of Toronto's most active and sought-after commercial corridors. This boutique commercial building offers over 20 feet of premium frontage on the south side of Queen Street West, providing excellent visibility and presence in the downtown core. The property comprises over 4,000 sq. ft. of total space and has been fully renovated and retrofitted with modern design elements and high-quality finishes throughout. A rare single-car garage adds valuable functionality for retail or service-based uses. Offered 100% vacant with no lease commitments, the property provides complete flexibility for owner-users or investors. A high and dry lower level offers additional usable space beyond the stated square footage. An exceptional opportunity to acquire a turnkey retail building in one of Toronto's most established and continuously evolving commercial districts. (id:47351)
1041 8th Concession Road W
Flamborough, Ontario
108+ Acres and 25+ Acres of water nestled in the heart of Flamborough, this stunning 4-bedroom, 4+1-bathroom country estate blends historic charm with modern luxury. Extensively renovated in 2018, this property boasts over 6,000 sq. ft. of refined living space on 108+ acres featuring 7 picturesque bodies of water, including 3 connected to Bronte Creek. The home includes a walkaround porch, gourmet kitchen with Bosch appliances, a steam spa shower, two Rumford fireplaces, and a walk-out basement with in-floor heating. Outdoor living is unmatched with a pizza oven, a 4 ft fireplace, pool house with bar and drink fridge, and a swim spa / hot tub with an automatic Covana cover. A 60x40 workshop, complete with a 10,000 lb hoist, RV hookup, and framed second-level 2-bed apartment, offers endless possibilities. Modern amenities include high-speed fiber internet, a Kohler generator, and security cameras. With reduced property taxes and proximity to Waterdown, Cambridge, and Burlington, this property is the perfect private retreat or multi-functional family estate. Don’t miss this rare opportunity! (id:47351)
1041 8th Concession Road W
Flamborough, Ontario
108+ Acres and 25+ Acres of water nestled in the heart of Flamborough, this stunning 4-bedroom, 4+1-bathroom country estate blends historic charm with modern luxury. Extensively renovated in 2018, this property boasts over 6,000 sq. ft. of refined living space on 108+ acres featuring 7 picturesque bodies of water, including 3 connected to Bronte Creek. The home includes a walkaround porch, gourmet kitchen with Bosch appliances, a steam spa shower, two Rumford fireplaces, and a walk-out basement with in-floor heating. Outdoor living is unmatched with a pizza oven, a 4 ft fireplace, pool house with bar and drink fridge, and a swim spa / hot tub with an automatic Covana cover. A 60x40 workshop, complete with a 10,000 lb hoist, RV hookup, and framed second-level 2-bed apartment, offers endless possibilities. Modern amenities include high-speed fiber internet, a Kohler generator, and security cameras. With reduced property taxes and proximity to Waterdown, Cambridge, and Burlington, this property is the perfect private retreat or multi-functional family estate. Don’t miss this rare opportunity! (id:47351)
2002 - 5229 Dundas Street W
Toronto, Ontario
Welcome to 5229 Dundas Street West, Unit #2002 - The Essex 1. Discover the perfect blend of comfort, convenience, and community in this thoughtfully maintained 1-bedroom, 1-bathroom condominium, offering 700 SF of functional living space. The well-designed layout features a spacious living and dining area that flows seamlessly to a private balcony, filling the home with natural light. The kitchen is generously sized for a condo, featuring a convenient centre island, double sink, backsplash, and ample workspace. The unit is complete with a 4-piece bathroom, ensuite laundry, underground parking space and locker. The well-managed building offers a full package of amenities including 24-hour concierge, guest suites, visitor parking, lounge, library, party room, boardroom, gym, indoor pool, hot tub, sauna, virtual golf, playground, gazebo, and BBQ area - perfect for relaxation or entertaining. Situated steps from Kipling TTC and Kipling GO Station, commuting is effortless, and quick access to Highway 427 and the Gardiner Expressway makes getting around the city a breeze. Enjoy the neighbourhoods plethora of community parks, Islington Golf Club, and a variety of cafes, restaurants, grocery stores and shops right at your doorstep. Whether you're a first-time buyer, downsizer, or investor, this home offers exceptional value in a prime location. (id:47351)
427 Highland Drive
Kincardine, Ontario
Step into this beautifully updated Kincardine home, offering a like new feel with stylish new flooring, fresh paint, modern trim, updated railings and more. With 3+2 bedrooms and 2 full bathrooms, this inviting residence is perfectly sized for families seeking both comfort and functionality. The open-concept layout includes a bright open concept kitchen and dining area with convenient patio access, ideal for indoor-outdoor living and entertaining. The house is fully finished with a large open rec. room in the lower level, with ample storage. Enjoy a spacious backyard with ample green space, perfect for children, pets, and summer activities. A charming side patio provides wonderful privacy, while the homes layout promotes easy flow between indoor and outdoor spaces. Located just minutes from the hospital and within easy walking distance to downtown amenities, the beach, shops, restaurants, and community events, this home delivers both daily convenience and access to Kincardine's lively lakeside culture.Whether looking for a move-in ready family home or a place to enjoy everything Kincardine has to offer, this turnkey property is a rare opportunity not to be missed. (id:47351)
54428 Talbot Line
Bayham, Ontario
Looking for a business opportunity ? Consider owning your own seasonal trailer park ! With 3 Bedroom Home with Double car Garage , This 18.3 -Acre property located in a beautiful rural area conveniently located between London and Hamilton has a great reputation for being a top destination for families looking for a fun and relaxation. The Property includes full time seasonal trailer sites with full hookups, 30 Amp electrical service and 15 Amp to a few weekend site, with weekend sites and possible potential for more seasonal sites, a fully-stocked convenience store/office & Recreation Hall , washrooms and laundry facilities . Park members and visitors can enjoy the large 30 x 60 swimming pool and the peaceful forest setting, outdoor activities , and the close proximity to nearby towns of Aylmer or Tillsonburg. As an owner, you will have opportunity to generate income from site rentals etc, all while living in the home that is situated on the property, with the ability to expand and grow the business as you see fit. Don't miss out on this exciting opportunity to own a successful seasonal trailer park business ! (id:47351)
54428 Talbot Line
Bayham, Ontario
Looking for a business opportunity ? Consider owning your own seasonal trailer park ! With 3 Bedroom Home with Double car Garage , This 18.3 -Acre property located in a beautiful rural area conveniently located between London and Hamilton has a great reputation for being a top destination for families looking for a fun and relaxation. The Property includes full time seasonal trailer sites with full hookups, 30 Amp electrical service and 15 Amp to a few weekend site, with weekend sites and possible potential for more seasonal sites, a fully-stocked convenience store/office & Recreation Hall , washrooms and laundry facilities . Park members and visitors can enjoy the large 30 x 60 swimming pool and the peaceful forest setting, outdoor activities , and the close proximity to nearby towns of Aylmer or Tillsonburg. As an owner, you will have opportunity to generate income from site rentals etc, all while living in the home that is situated on the property, with the ability to expand and grow the business as you see fit. Don't miss out on this exciting opportunity to own a successful seasonal trailer park business ! (id:47351)
133 Arbourbrook Boulevard
Ottawa, Ontario
Your Private Country Oasis Awaits! Nestled on a stunning and private 2.143-acre treed lot, this beautiful detached 2-storey home offers the perfect blend of luxury, comfort, and nature. Surrounded by mature trees and walking trails, this property provides true rural serenity with the convenience of being just a short drive from town. Enjoy your own backyard retreat featuring a heated salt water inground pool, fully fenced yard, and plenty of space for outdoor entertaining and relaxation. A large side yard adds even more outdoor enjoyment with a 150' zipline - perfect for family fun and adventure. Inside, the main floor is designed for both everyday living and hosting. A dedicated office with a large window provides the ideal work-from-home space. The custom Laurysen kitchen impresses with high-end stainless steel gas appliances, abundant cabinetry, walk in pantry and modern finishes. The bright, sun-filled living room with an elegant electric fireplace flows seamlessly into a spacious dining room, perfect for family gatherings. Step through the patio doors to a charming 3-season sunroom overlooking your private yard and pool. A convenient main floor bedroom, full bathroom, and mudroom with custom cubbies complete the main level. Upstairs, rich hardwood floors and staircase lead to a primary suite featuring a large walk-in closet with custom cabinetry and a luxurious 5-piece ensuite complete with a relaxing two-way gas fireplace. Two additional bedrooms, a full bathroom, and a laundry room add functionality and comfort.The finished lower level offers even more living space with a large recreation room, powder room, bedroom, and storage area-ideal for family movie nights or guests. Working from home is also a breeze with high speed fibre Internet. Experience the best of country living with modern upgrades, exceptional privacy, and beautiful surroundings. This home truly has it all - space, comfort, and elegance in a peaceful rural setting. (id:47351)
Upper - 7392 Splendour Drive
Niagara Falls, Ontario
Welcome to Contemporary. One year old custom built luxury two storey semi-detached well positioned in and exclusive new subdivision in Niagara Falls. This 2,078sf semi detached house has 4 large bedrooms, 2.5 bathrooms. With large open concept living/dining area overlooking the backyard, complete with balcony off the dining room, custom kitchen with island, stainless steel appliances and quartz countertops. Large living room with electric fireplace that opens to rear deck overlooking the backyard. Main floor laundry. The spacious primary suite feature a walk-in closet and luxurious en-suite with glass shower and soaker tub. Three additional oversized bedrooms upstairs. Engineered hardwood and tile flooring throughout. Unit is complete with single car garage, in-unit laundry, pot lights, 9 foot ceilings, HRV system, tankless on demand hot water heater. Conveniently located in a desirable new Splendour subdivision, with no rear neighbours, easy access to great schools and public transit. Backing onto the new Thundering Heights Public School, close to parks, South Niagara Hospital, Heartland Forest, walking distance to bigbox retail, grocery, restaurants, and the QEW. Enjoy the best of what Niagara has to offer from this central location. (id:47351)
2251 Kwinter Road
Oakville, Ontario
Elegant detached residence offering an exceptional 6-bedroom layout in a highly sought-after neighbourhood. Features 4 well-appointed bedrooms on the upper level, including a primary suite with private ensuite, and brand new hardwood flooring throughout the upper floor. The finished walk out basement offers 2 additional bedrooms and a full bathroom, ideal for extended family or versatile living. New Furnace Installed. Thoughtfully designed with space, comfort, and functionality in mind, and conveniently located close to top schools, parks, shopping, transit, and major highways. A rare offering - shows beautifully. Book your showings today. (id:47351)
2415 Kentucky Derby Way
Oshawa, Ontario
4+2 Bedroom 4 Bath Detached Home In Desirable Windfields Community * 9 Ft Ceilings and Pot Lights on Main Floor * 2245 Sq Ft * Hardwood Floors On Main & Second * Oak Staircase With Wrought Iron Spindles * No Carpet * Family Room With Gas Fireplace * Modern Kitchen With Quartz Counter & Centre Island * Breakfast Area With Walk-Out To Backyard* Primary Bedroom With His & Hers Walk-In Closets & 6-Pc Ensuite* Finished Basement with Kitchen Cabinets, 2 Bedrooms With Double Closets & 4-Pc Bath * Perfect In-Law Suite* No Separate Entrance * Entrance From Garage * Gas Line for Stove and BBQ * Located Minutes To Ontario Tech University, Durham College, Parks, Schools & Transit Easy Access To Hwy 407/401, Shopping & Amenities* (id:47351)
36 Valleyridge Crescent
Brampton, Ontario
***Ravine lot. * In The Highly Desirable Estates Of Valleycreek.60'X 108' RAVINE LOT,TOTAL *4 +1 bedrooms + 7 WASHROOMS.*huge family room open to above.2 separate office room on main level & 2nd level. LARGE DESIGNED KITCHENS WITH HUGE GRANITE COUNTERISLAND*BUILT IN APPLIANCES,*CVC, *CAC. Features 2-Car Garage and 6-Car Parking on Large stamped Driveway. Beautiful *Brick & *Stone Exterior., APPROXIMATELY *6500SQ FT LIVING SPACE INCLUDING BASEMENT., *Pot Lights INSIDE and OUTSIDE *4 spacious size bedrooms with all in suite & all rooms with Walk in closets. Master bedroom has 3 closets ,*SECURITY CAMERAS,*CIRCULAR STAIRCASES TO UPSTAIRSAND BASEMENT. HARDWOOD FLOORING ON MAIN & UPSTAIRS* LAWN SPRINKLER SYSTEM* QUITE NEIGHBOURHOOD. close TO HWY 7,427,407 & 27.Close To MIDDLE, HIGH & SECONDRY SCHOOLS & all amenities , And All Religious place. BUS STOP IS ON WALKING DISTANCE. Show with confidence (id:47351)
Bsmt - 64 Millcar Drive
Toronto, Ontario
Welcome to this beautiful, bright, and spacious 2-bedroom, 1-bath basement apartment with a separate entrance. This unit includes one parking space, private ensuite laundry, and a closet and window in each bedroom. Enjoy easy access to Highway 401 and public transit, and a convenient location close to the Toronto Zoo, University of Toronto, Centennial College, and the Toronto Pan Am Centre. Just minutes from Walmart and all essential amenities, this home offers a unique rental opportunity. The unit has been fully updated, features no carpet, and boasts luxury laminate flooring throughout. A fenced area provides added privacy, along with many other great features. (id:47351)
9 - 60 Granton Drive
Richmond Hill, Ontario
A Prestige Office/Industrial Space In The Heart Of Richmond Hill. Close To Many Restaurants. An Attractive, Well-Maintined Precast Office/Industrial Building. Easy Access To Hwy 404. Exposure On West Beaver Creek. (id:47351)
165 Angelonia Crescent
Ottawa, Ontario
2021-built TAMARACK Brock Model townhome nestled in Findlay Creek, complete with remaining Tarion Warranty! Boasting over 2,000 sq.ft. of thoughtfully designed living space, this home offers 3 spacious bedrooms and 2.5 baths. The open-concept main floor features 9-foot ceilings, upgraded hardwood flooring, elegant light fixtures, and a warm ambiance highlighted by a glass fireplace in the living area. The gourmet kitchen is a chef's delight with upgraded cabinetry, quartz countertops, stainless steel appliances, breakfast bar, pot lights, and a pantry-perfect for entertaining and family gatherings. Upstairs, the primary suite provides a luxurious retreat with a soaker tub, glass shower, and walk-in closet, while two additional bedrooms, a 4-piece family bath, and a convenient laundry room complete the second level. The finished basement expands the living space with a cozy fireplace and ample storage. Flooring includes tile, hardwood, and carpet (wall-to-wall) for a balanced blend of style and comfort throughout. (id:47351)
22 Porterfield Crescent
Markham, Ontario
Welcome to Johnsview Village, Thomhill's Best Kept Secret! Located in the prestigious John & Bayview pocket, this beautifully updated 3-bedroom condo townhouse offers the perfect blend of comfort, style, and convenience. Fully renovated in 2025, the home features a modern open-concept kitchen with stylish cabinetry and stainless-steel appliances, complemented by new flooring throughout the main, second, and basement levels. The bathroom was fully renovated in 2025, adding a fresh and contemporary touch. The home has also been freshly painted (2025), making it completely move-in ready. Step inside to a bright and inviting main floor with seamless flow between living, dining, and Kitchen areas, perfect for entertaining family and friends. The walk-out to a private fenced backyard provides your own outdoor retreat. Upstairs, you'l find three spacious bedrooms and a modem full bathroom. The finished basement offers a versatile recreation area, laundry, and storage, ideal for an office, gym, or playroom. As part of the well-managed Johnsview Village community, residents enjoy an outdoor pool, tennis courts, playground, and lush green spaces, a true lifestyle upgrade in a family-friendly neighbourhood. Steps to top-rated schools, parks, community centre, library, shopping, transit, and Hwy 407, this home s a rare opportunity for those secking comfort and convenience in a prime Thornhill location. Perfect for first-time buyers, growing families, or smart investors, this home truly checks all the boxes! (id:47351)
