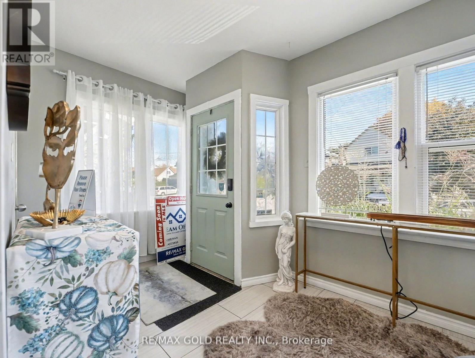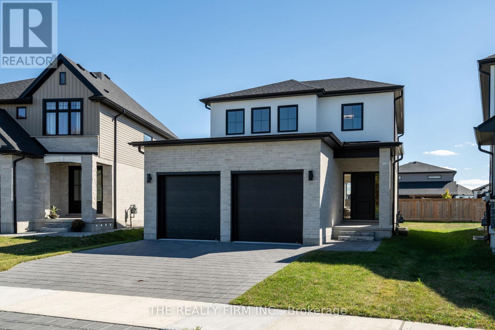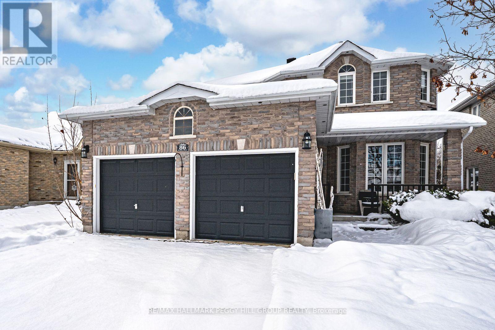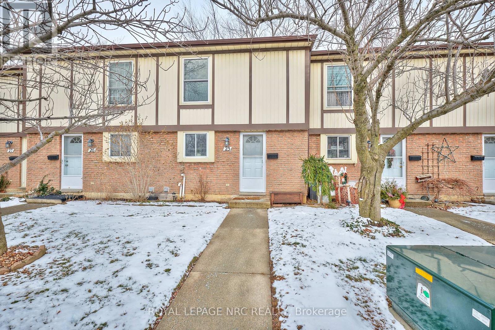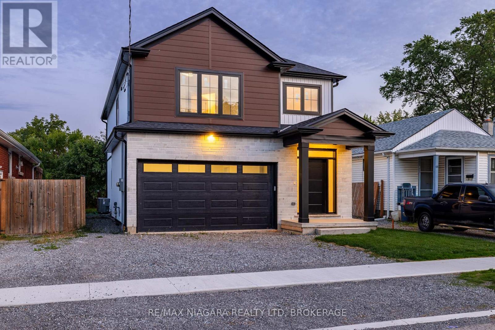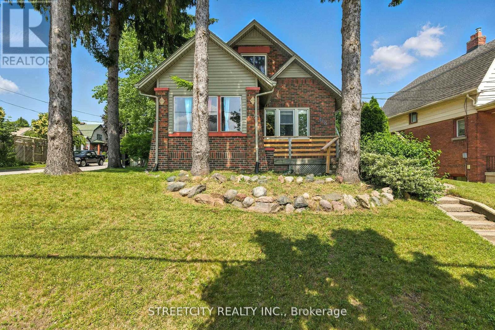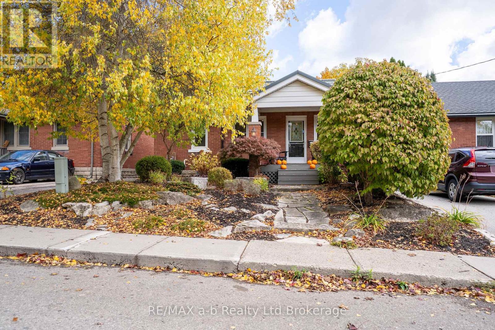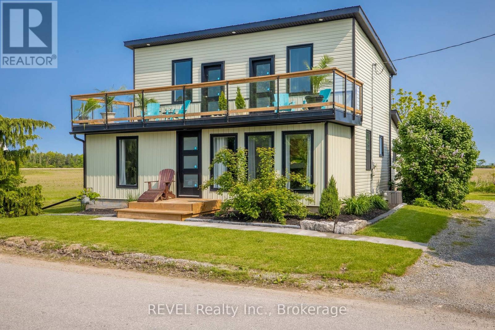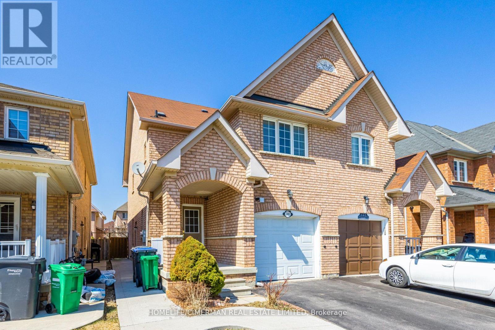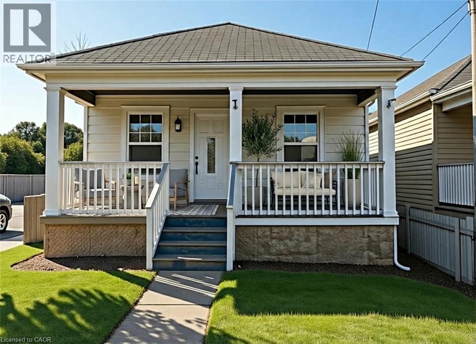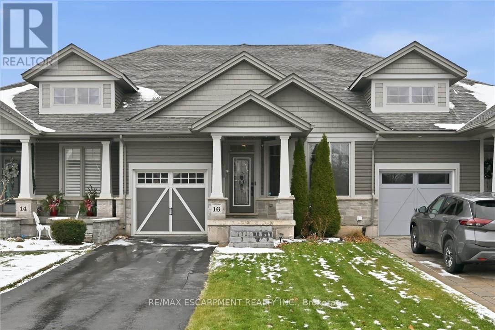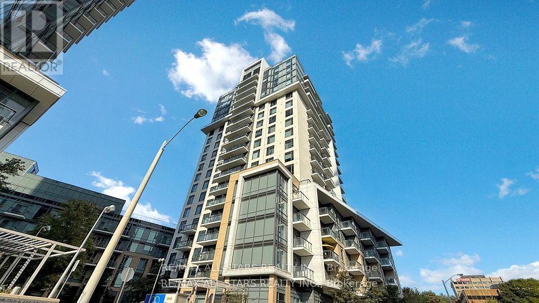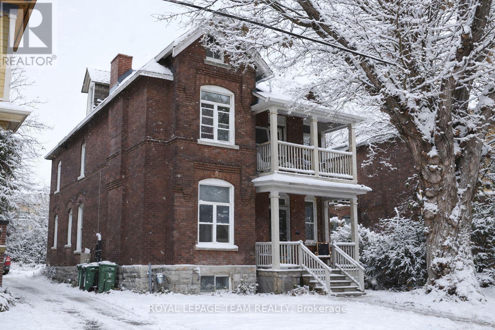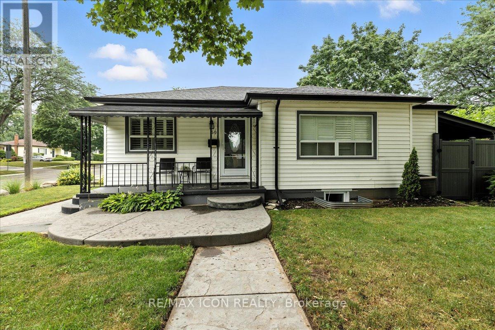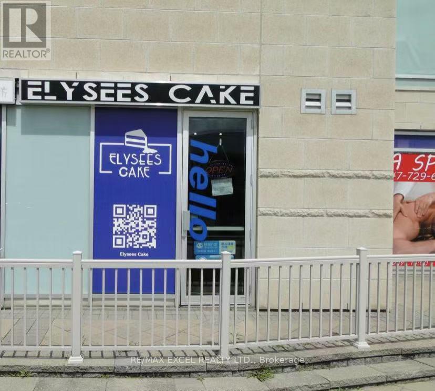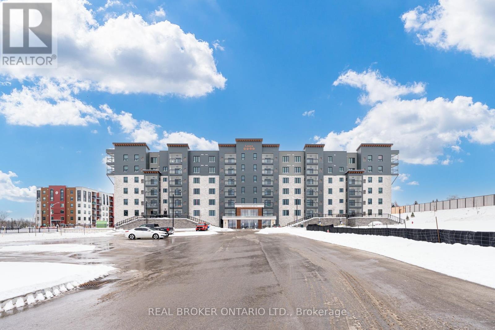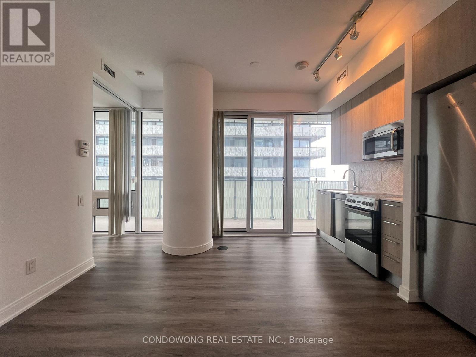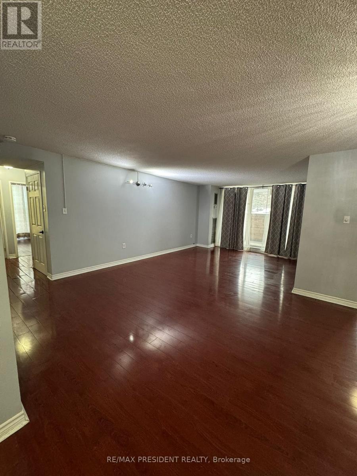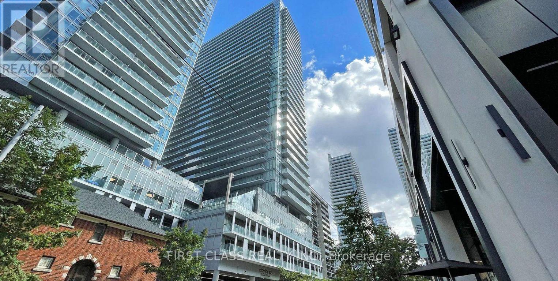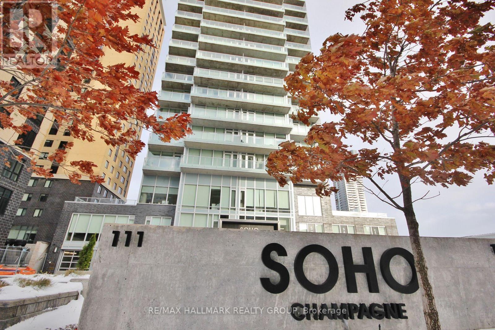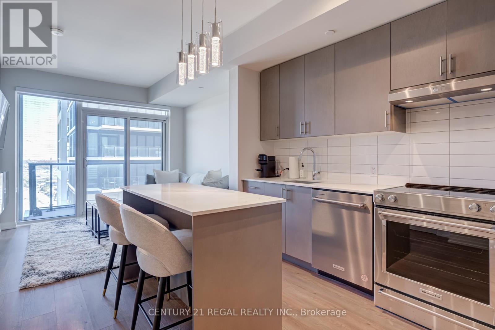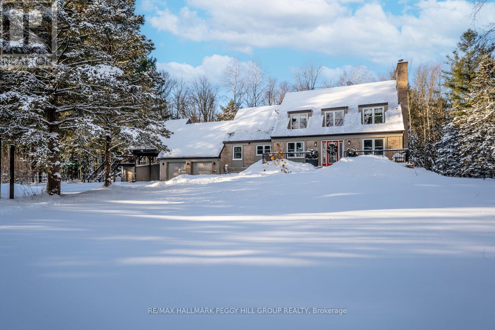75 Chestnut Avenue
Hamilton, Ontario
Welcome to 75 Chestnut Ave, a beautifully renovated 3-bedroom, 3-bathcentury home showcasing true pride of ownership. Perfectly located in Central Hamilton, this charming detached property blends timeless character with modern updates. Step inside to discover a bright ,open-concept main floor featuring a stylish living and dining area that flows seamlessly into the kitchen. Recent updates includes Kitchen Appliances, Paint, Main Washroom, Chandelier, Water Heater ,AC, Furnes, Pot Lights. The spacious backyard offers a private retreat featuring a beautiful wood deck, a custom pergola, and low-maintenance turf landscaping. Perfect for relaxing, entertaining guests, or enjoying outdoor dining in style. Conveniently situated near parks, schools ,hospitals, public transit, and major highways, this home offers both comfort and convenience in one of Hamilton's most vibrant communities. A move-in ready opportunity you don't want to miss. Book your showing today! (id:47351)
2172 Saddlerock Avenue
London North, Ontario
Situated across from a peaceful wooded forest park, 2172 Saddlerock Ave invites you to a lifestyle immersed in nature on a quiet street. Enjoy a leisurely stroll through the park, watch the kids at the playground or watch them having fun at the half basketball court, all from the comfort of your front porch. Showcasing beautiful natural-toned engineered hardwood flooring throughout the main level, staircase and upper hallway, complemented by 9 ft ceilings, a soothing colour palette and thoughtfully selected finishes enhance the feel of this home. The kitchen features quartz countertops, two-toned maple cabinetry in crisp white and natural tones, under-cabinet lighting, an extra-wide kitchen island, stainless steel appliances, and a walk-in pantry with a freezer that can convert to fridge mode. Bright and airy open-concept living and dining area showcase impressive 8 ft 8 ft windows and 8 ft 8 ft patio doors, creating a seamless indoor outdoor connection to the premium pie-shaped yard. A powder room and inside entry from the garage add functional ease. Upstairs, discover 3 spacious bedrooms. The primary suite offers double doors, a large walk-in closet, and a 4-piece ensuite with double vanity, quartz countertops, and a luxurious tiled shower. A main 4-piece bathroom, convenient upper-level laundry, and linen closet complete the upper level. The unfinished basement offers plenty of storage and potential for additional living space. Inviting curb appeal, paver stone driveway, double car garage with insulated doors, garage door openers and a handy exterior side door for convenience. Families will love the proximity to new schools, including Northwest Public Elementary (with childcare), and St. Gabriel Catholic Elementary, just minutes away. This nearly new home has $30,000 + in upgrades and just under 6 years remaining on the transferable Tarion warranty. Enjoy the perfect blend of nature and a park just steps away, ideal for family fun and making lasting memories. (id:47351)
86 Penvill Trail
Barrie, Ontario
FAMILY-SIZED HOME WITH A PRIVATE BACKYARD, NO HOMES DIRECTLY BEHIND, & SERIOUS FLEXIBILITY BELOW WITH IN-LAW CAPABILITY! Quiet street, big backyard with no direct rear neighbours, and room for everyone to feel at home. 86 Penvill Trail sits in Barrie's sought-after Ardagh neighbourhood, close to excellent schools, parks, trails, and golf. With over 3,150 finished square feet, this 2-storey home was designed for real living, featuring high ceilings, pot lights, open principal rooms, and easy-care flooring across the main and second levels. The kitchen brings both warmth and style with rich cherry cabinetry, granite countertops, stainless steel appliances, and a backsplash that adds a touch of flair. Step outside to your private, fenced retreat backing onto greenery with a deck, gazebo, fire pit, and shed that make outdoor living easy to love. The main-floor laundry and double garage with an inside entry make daily routines effortless, while upstairs, the primary suite offers a walk-in closet and a private 4-piece ensuite. The finished basement adds even more versatility with a separate entrance, a full kitchen, a living room, a bedroom, a bathroom, storage, and laundry, offering excellent in-law potential. Because the best homes don't just check boxes, they change how you live. (id:47351)
25 - 25 Linfield Drive
St. Catharines, Ontario
Welcome to this charming 3-bedroom, two-story townhome, perfectly situated in a family-friendly neighborhood that offers both comfort and convenience. Ideally located close to schools, major highways, and shopping, this home is perfect for busy families, first-time buyers, or anyone looking for easy everyday living. Inside, you'll find a bright eat-in kitchen, ideal for casual meals and morning coffee, along with spacious living areas designed for both relaxing and entertaining. Step outside to enjoy your fully fenced yard, providing a safe and private space for children, pets, or summer gatherings. The unfinished basement offers endless potential-create the home gym, rec room, office, or additional living space you've always wanted. Rough in for an additional bath is available. With ample visitor parking and a dedicated parking spot conveniently located nearby, parking is never a concern. Located in a safe, welcoming community, this home checks all the boxes and represents a fantastic starter home or smart investment opportunity. Don't miss your chance to make it your own! (id:47351)
126 Chetwood Street
St. Catharines, Ontario
Builder inventory sale in St. Catharines. This stunning 2025 built two-storey residence offers a blend of sophistication and modern comfort. Impressive 9-foot main floor ceiling height, showcasing premium oak engineered hardwood flooring that flows seamlessly throughout. The heart of this home features a magnificent open-concept kitchen, adorned with luxurious cabinetry, soft-close drawers and doors, and elegant quartz countertops. Four generous bedrooms await upstairs, where 8-foot ceilings create an airy atmosphere. The primary suite is a true retreat, complete with a spa-like 4-piece ensuite featuring dual vanities and a sophisticated glass shower enclosure. Additional 4-piece bathroom with soaker tub and tiled walls. Enjoy the convenience of the second-floor laundry. Thoughtful design elements include oversized windows that flood the space with natural light, while premium exterior finishes and expert craftsmanship ensure lasting beauty. The home is complemented by a double-wide driveway leading to a two-car attached garage. Premium double-glazed colored vinyl windows provide both style and efficiency. Each bathroom is beautifully appointed with floor tile and quartz countertops, maintaining the homes consistent standard of luxury. Situated in a peaceful neighborhood, this residence offers easy highway access and proximity to excellent schools. Peace of mind comes standard with full Tarion warranty protection. Kitchen appliances will be included, buyer can choose from builders standard package. (id:47351)
418 Ashland Avenue
London East, Ontario
Vacant possession of two self-contained units! Calling all first-time homebuyers and savvy investors, this charming brick home on a sought-after corner lot offers incredible flexibility and opportunity. Thoughtfully configured as two separate units, the property is ideal for multi-generational living, owner-occupiers seeking rental income, or investors looking for a turnkey addition to their portfolio. The main floor and lower level feature a spacious, character-filled layout highlighted by a renovated modern kitchen (2021) with premium KitchenAid appliances, a formal dining area, and a decorative brick fireplace that adds warmth and style to the living room. Hardwood floors and original woodwork throughout showcase the home's timeless charm and craftsmanship. Upstairs, you'll find a bright and efficiently designed one-bedroom apartment with a private entrance, perfect for guests, in-laws, or rental income-offering both comfort and privacy. Step outside to a fully fenced backyard oasis, ideal for relaxing, entertaining, summer barbecues, or gardening. Parking is convenient with space for up to three vehicles. Recent updates include newer windows, a cement patio and walkway, updated garage siding, and a freshly painted interior. Best of all, this home is just steps from some of the city's most exciting destinations, including the Hard Rock Hotel, Kellogg's Lane, The Factory, and the vibrant Old East Village. Enjoy an energetic lifestyle surrounded by great dining, entertainment, and culture. This is a rare opportunity to own a versatile, character-rich brick home in a prime location-don't miss it! (id:47351)
258 Graham Street
Woodstock, Ontario
Very cute home in a mature North End subdivision. It features professionally upgraded finishes and recently updated utilities, meaning you won't need to spend a dime to move in. The durable metal roof, complete with a warranty, adds peace of mind for years to come. Located close to bus stops and amenities, enjoy the comfort and functionality of this cute home, perfect for your next chapter. (id:47351)
80 Lighthouse Drive
Haldimand, Ontario
Welcome to 80 Lighthouse Drive located in quaint Port Maitland. This 3 bedroom 2 storey fully winterized home is sitting on Lake Erie with owned private beach front access steps from the front door! Boasting a modern open concept plan the main floor features a large eat in kitchen with granite counters and stainless steel appliances. All done with blonde hardwood there are 2 living areas, a front sunroom facing the lake and a larger second living room with a stone feature wall.There is also a games room which could easily convert into another small bedroom if needed. The main floor bath boasts a soaker tub and stand up shower. Main floor laundry is found by the back door with plenty of storage space. Both the primary bedroom and second upstairs bedroom offer a walk out to the top patio and stunning lake views! A four piece bath upstairs completes the level. The crawl space in addition to inside access has hatch doors from the back so you are able to store all of your beach toys. There is a back deck and no rear neighbours. Watch the sunset from your own 2 tiered deck with stairs right down to the beach! It's located minutes to the gorgeous Port Maitland Lighthouse and about a 10 minute drive from shops and amenities. Incredible rental potential. Rent it out during the week and stay on the weekend or use it as a permanent investment property, it could sleep 10! Perhaps share with another family or family member? The sunroom and office could be used as bedrooms. Located in a prime area, you are just minutes from outdoor attractions like Port Maitland Esplanade and Pier, Port Maitland Sailing Club, and James N. Allan Provincial Park. Golfers will love Freedom Oaks Golf Club, while the Grand River Marina & Cafe offers the perfect spot to grab a delicious bite to eat. Dunnville is just 10 minutes away, this little community is tucked on the shores of Lake Erie and the views are incredible. Don't miss out on this gem! (id:47351)
Bsmt - 140 Cadillac Crescent
Brampton, Ontario
LEGAL 1-Bed Basement | Fletcher's Meadow | Private Laundry & ParkingDescription: Welcome to 140 Cadillac Crescent! This LEGAL and professionally finished 1-bedroom basement apartment is located in a quiet, high-demand neighborhood in Northwest Brampton (Creditview & Sandalwood area). Perfect for a working professional seeking a safe, clean, and private living space.Unit Features: Legal & Safe: Fully compliant with city codes, offering you peace of mind and safety. Functional Layout: Features a comfortable living/dining area and a full kitchen with ample cabinet space.Convenience: Enjoy your own private laundry room (no sharing!) and a 3-piece washroom. Parking: 1 dedicated parking spot on the driveway is included. Privacy: Separate side entrance. Unbeatable Location: Walkable: To bus stops and local parks (Crown Victoria Parkette).Shopping: Walking distance or a 2-minute drive to Fletcher's Meadow Plaza (Fortinos, LCBO, Banks, Restaurants) and FreshCo. Transit: Quick access to Brampton Transit and a short drive to Mount Pleasant GO Station for commuters. Utilities: All Inclusive !!! (id:47351)
1503 - 135 East Liberty Street
Toronto, Ontario
Most Vibrant Urban Community. Brand New South/West Corner. Amazing Lake View From Bedroom and Balcony Overlooking Bmo field. Walk To Historical Liberty Market From Your Building. 5 Min Walk To Exhibition Place And Lake Ontario. 10 feet ceiling and all glass window unit. **EXTRAS** Modern, Curated Kitchen With Sleek Cabinet, Counter Contemporary Appliances, Microwave, Integrated Fridge, And Dishwasher. (id:47351)
139 Harmony Avenue
Hamilton, Ontario
This cozy two-bedroom bungalow located at 139 Harmony Ave in Hamilton has a lot to offer. Inside, you’ll find a generous kitchen with ample counter and cupboard space, a new fridge, and direct access to the fenced backyard and deck. Mature trees create a tranquil setting in the warmer months. The 4-piece bathroom features a large soaker tub. Downstairs, there’s a washer and dryer plus plenty of room for storage, a private office, or a second seating/gaming area. Parking is easy with a single-car driveway at the back. Contact us today to book your viewing! $2095 plus heat and hydro, parking included and pet friendly (id:47351)
16 Brookside Terrace
West Lincoln, Ontario
Rare 3 Bedroom, 3 Baths Freehold Bungaloft townhome with open concept plan of approx. 2000 Sq. Ft. The main level of the home features 9' ceilings, a beautiful eat-in kitchen with oversized island, gas stove, double sink and SS appliances, plenty of cupboard and pantry space for storage! The kitchen looks into the main floor dining and living rooms, leading out to an over-sized deck with gazebo, perfect for entertaining in the full-fenced backyard. The spacious layout offers everything needed for one floor living with main level Primary bedroom or enjoy the opportunity to have a Primary suite on the upper level. This unique layout includes two main floor bedrooms, 2 main floor baths and a huge upper level Family room that opens into the large Primary bedroom with a walk-in closet and 4pc ensuite. This flexible plan is ideal for empty nesters or those looking for a split design offering privacy for older kids or extended family with enough space for everyone. This Phelps built home also features a main floor laundry and a full unspoiled basement with roughed in bathroom waiting for your finishing touches. Convenient inside entry from the garage & 2 car driveway. Enjoy quaint small town living, walking distance to schools, local parks, trails & conservation areas and just a short drive to all amenities, West Lincoln Community/Sport Centre and award-winning wineries. Don't miss out on all it has to offer! (id:47351)
427 - 50 Ann O'reilly Road
Toronto, Ontario
This condo comes with 2 parking spaces. The interior a 1 bedroom + den, show like model suite, modern, practical, open concept, with many upgrades. 9ft ceilings, laminate floor thru out, granite kitchen counter top, ceramic backsplash, eat in kitchen, upgraded kitchen cabinets. Walkout to balcony from living room. 4pc washroom, mirrored closets, DBL closet in primary bedroom, easy access to DVP and the 401, walking distance to Fairview mall and Don Mills subway . Convenient access to the elevator and tandem parking., 24 hour concierge, locker is also included. Ready to move in. (id:47351)
489 Maclaren Street
Ottawa, Ontario
Legal Licensed Rooming House | Prime Central Ottawa Location. An excellent investment opportunity in the heart of Ottawa! This legally licensed rooming house features 14 rental rooms situated on a spacious lot with approximately 6-7 parking spaces, a rare find in this central location. Nestled in Ottawa Centre, this property is within walking distance to the vibrant downtown core, Elgin Street, and Somerset Village, offering easy access to top-tier restaurants, shops, entertainment, and public transit. Whether you're an investor seeking reliable rental income or looking to expand your real estate portfolio, this centrally located, fully licensed property delivers both convenience and potential. (id:47351)
50 Grove Crescent
Brantford, Ontario
The home that truly has it all! Welcome to 50 Grove Crescent, located in the highly sought-after Henderson neighbourhood. This beautifully maintained property has been thoughtfully updated to meet modern needs while offering incredible versatility. The main level features an open-concept floor plan, complete with three bright bedrooms, a newer bathroom, and a stylish kitchen with granite countertops. The lower level has been recently converted into a legal two-bedroom basement apartment, currently generating $2,000 per month. The tenants are excellent and would love the opportunity to stay. Step outside to a stunningly landscaped front yard and an impressively large driveway that accommodates up to 10 vehicles. Just off the driveway sits a 28' x 26' heated and insulated garage, perfect as-is or ready to be transformed into your dream workshop, studio, or garden suite!. To top it all off, the backyard boasts a beautiful inground pool, ideal for family fun, entertaining, and making memories that will last a lifetime. This is a rare opportunity-book your showing today! (id:47351)
7 - 28 South Unionville Avenue
Markham, Ontario
Great Location In The Heart Of Markham, Close To Future Built York University, Restaurants, Schools, Condominium, Professional Offices, T & T Supermarket, Go Train Station, Ymca, Pan-An Center, Good For Investment Or Self Use For Business. E.G Retail, Studio, Spa, Workshop, Office, Courier Services Etc. Plenty Outdoor And 2 Levels Underground Parking Spaces. **EXTRAS** With Private Washroom And Kitchen. Newly Renovation. Face To South Unionville Street. Access From Street or Indoor Parking. (id:47351)
413 - 15 Kneeshaw Drive S
Barrie, Ontario
LARGE CONDO ALERT - 1180 SQFT! With 2-bedrooms, 1-bathroom, very bright & spacious in the new Luna Elements Building. Includes a Microwave and Stainless Steel Appliances. This conveniently located condo is steps to Barrie's South GO Station and close to shopping or great for commuters hopping on the Hwy. With a plentitude of double closets, storage won't be an issue here and don't miss the BONUS storage on the glass enclosed veranda perfect for bikes, your winter tires or Christmas decorations. Crisp vinyl flooring throughout the unit and the bright white kitchen has stone countertop and stainless-steel appliances with under-mounted sink. Hop down to the gym for some morning cardio or sleep in and enjoy a cup of tea on the veranda. Your new home awaits! (id:47351)
4301 - 42 Charles Street E
Toronto, Ontario
Luxury 1+den unit with great layout and 9ft ceilings, Floor to ceiling windows Cresford 5 star condo living casa 2, soaring 20 ft lobby, two levels of hotel-inspired amenity spaces; including a stunning outdoor saltwater infinity pool with water feature, pool deck and bbqs for outdoor entertaining, billiards & games room, fully-equipped gym, 24 hr concierge and more. (id:47351)
10&11 - 8123 Lundy's Lane
Niagara Falls, Ontario
Upscale professional plaza includes doctor's office, chiropractor, pharmacy, dentist, many professional officeS. Plenty of parking, easy access in & out with two large entrances/exits to the plaza. High traffic location on Lundy's Lane with a Tim Horton's located next door and a Starbucks across the street! RENT IS $16 A SQ FT BASE RENT PLUS$13 A SQ FT FOR TMI PLUS HST. (id:47351)
101 - 21 Knightsbridge Road
Brampton, Ontario
Well-maintained and spacious 3-bedroom, 2-bath corner unit available for lease, featuring large rooms, open-concept living and dining areas, and abundant natural light throughout. Extra-large living room with walk-out to a private balcony, king-size primary bedroom, upgraded bathrooms, ensuite storage, upgraded kitchen cabinets, laminate flooring, and fresh paint. Includes fridge, stove, and all existing light fixtures. Located close to GO Transit, city transit, Highways 407 & 410, Chinguacousy Park, gym, and all amenities. (id:47351)
1211 - 99 Broadway Avenue
Toronto, Ontario
Welcome to urban sophistication at 99 Broadway Ave, Toronto. This modern and stylish 1 + Den unit offers a perfect blend of comfort and contemporary living in the heart of the city. The bedroom is a tranquil retreat, The full bathroom features modern fixtures and a chic design. One of the highlights of this property is its private balcony, perfect for enjoying morning coffee or evening sunsets. Enjoy exclusive access to a range of amenities, including a fitness center, rooftop terrace, outdoor pool, Guest Suites, Party Room, and 24h concierge services Etc. Conveniently located near shopping, dining, and entertainment options, this address provides the ultimate urban lifestyle, With proximity to public transportation and major thoroughfares (id:47351)
1711 - 111 Champagne Avenue S
Ottawa, Ontario
Property will be avaible on Apr1st.Enjoy a luxurious lifestyle in a prime location! Little Italy Soho offers the perfect setting for professionals, with easy access to public transportation, shops, and more. The building features top-notch amenities which include concierge, party room(1F), Dalton Brown gym (2F), Outdoor Terrace/Hot Tub/BBQ's (3F) and 30-Seat Movie theatre(MF).This rare one-bedroom plus den unit on the 17th floor boasts a stunning south-facing view of Dow's Lake. The unit features an open-concept layout with floor-to-ceiling windows, providing plenty of natural light.,Parking is not included, but can be applied for separately by the tenant at an approximate cost of $180 per month. The pictures were taken before the current tenant move-in. (id:47351)
2125 - 9000 Jane Street
Vaughan, Ontario
Discover modern living in this stylish 1 Bedroom + 1 Den, 2-Bathroom condo in the highly sought after Charisma Tower in Vaughan. This suite boasts 9 ft ceilings, floor-to-ceiling windows, and a versatile den. The kitchen features quartz countertops, stainless steel appliances, extended cabinets. Upgraded light fixtures, wall-mounted fireplace, zebra blinds. The primary bedroom offers a 4-piece ensuite and double closet. Exceptional amenities include an outdoor pool and terrace, fitness club and yoga studio, pet grooming salon, serenity lounge, bocce court, and 24/7 concierge service. Located steps from Vaughan Mills, Hwy 400, public transit and top restaurants. (id:47351)
7816 6th Line
Essa, Ontario
THE PROPERTY THAT TURNS "WHAT IF" INTO "THIS IS IT!" This is the listing that makes every other tab on your browser look boring. Settled on 2 private acres wrapped in mature trees, this home finally gives everyone breathing room, with a walkout basement offering real in-law potential and a loft teens will claim long before they have earned the rent they think they are paying. The brick exterior, dormer windows, long driveway, and landscaping set the tone, leading to a layout filled with warmth and personality. The kitchen could live on Pinterest with wood and white cabinets, a subway tile backsplash, high end appliances including a side-by-side fridge and freezer, and more cabinetry than you will ever run out of, which means your next Homesense run will be less about storage solutions and more about how you want to style your new favourite space. The living room brings charm with French doors and a fireplace, while the family room adds character through exposed beams, another fireplace, and a walkout to a fenced yard with a flagstone patio overlooking the pond and trees. A sunroom wraps you in peaceful views and the main-floor office gives you the quiet zone everyone needs. The second level unfolds into a sitting area that feels made for slow mornings or late-night talks, leading to a primary retreat with an ensuite and additional bedrooms that offer comfortable places to recharge at the end of the day. The walkout basement opens up endless flexibility with a kitchen, rec room, bedroom, den, gym, and bathroom that make multi-gen living feel simple. The loft above the garage elevates the setup with vaulted ceilings, skylights, exposed beams, a private deck, and its own staircase to the yard, ideal for a creative zone, or that friend who always stays longer than planned. Geothermal heating, a triple-wide driveway, an insulated 2 car garage, and a water softener complete a property that delivers the kind of life people mean when they say they want "more." (id:47351)
