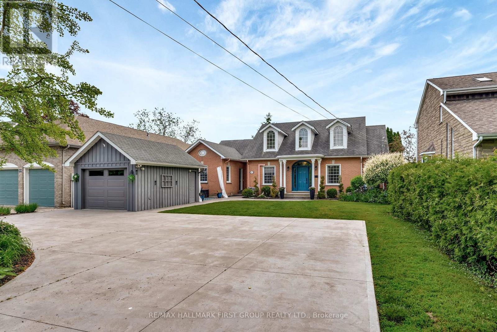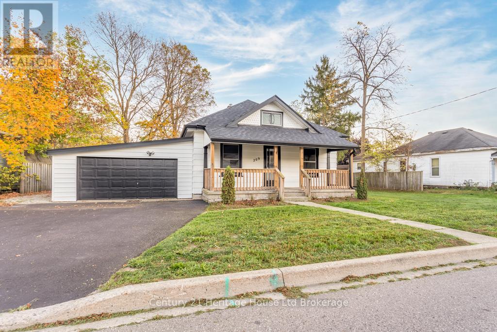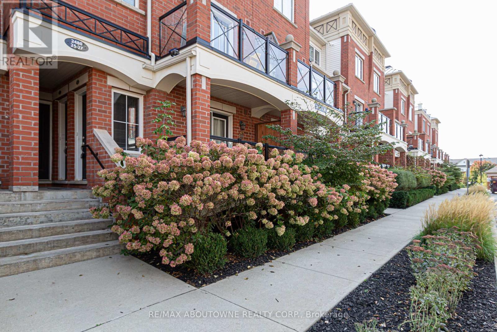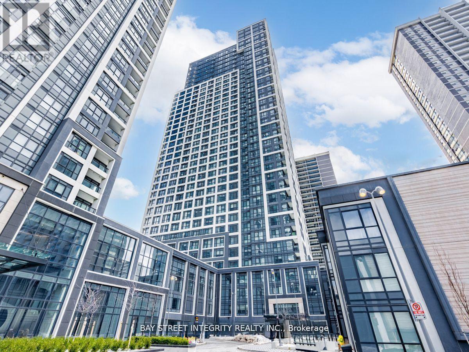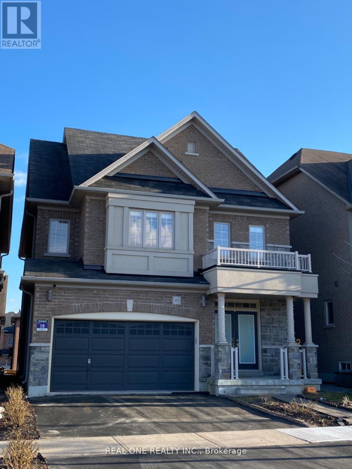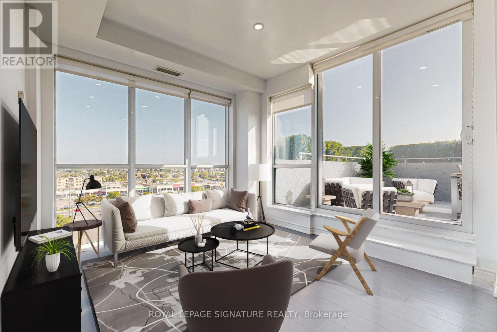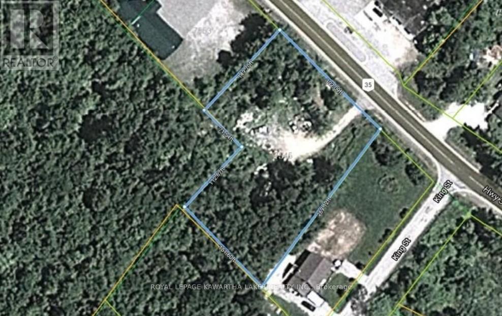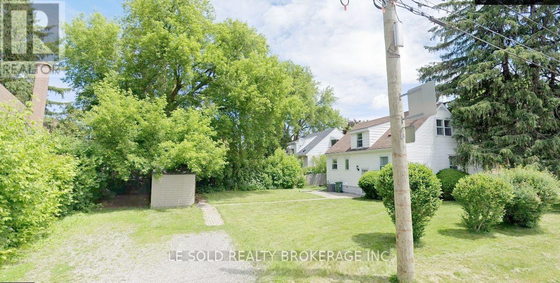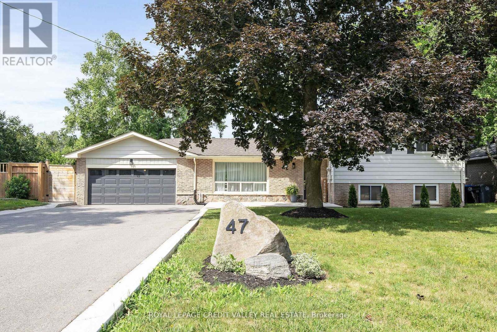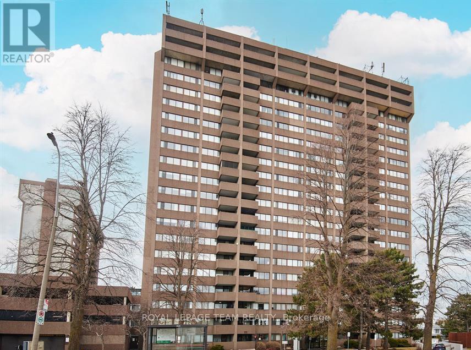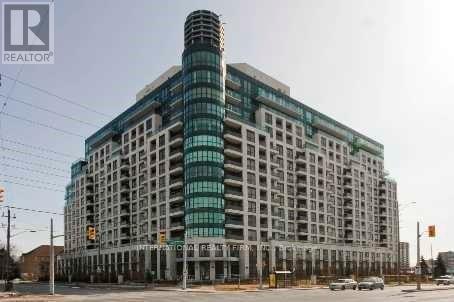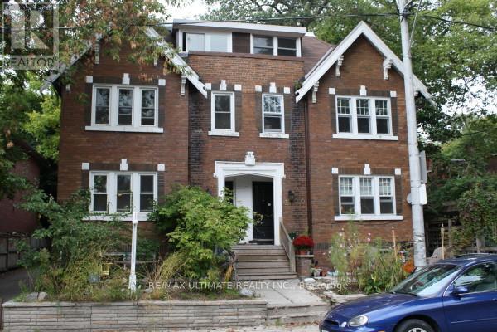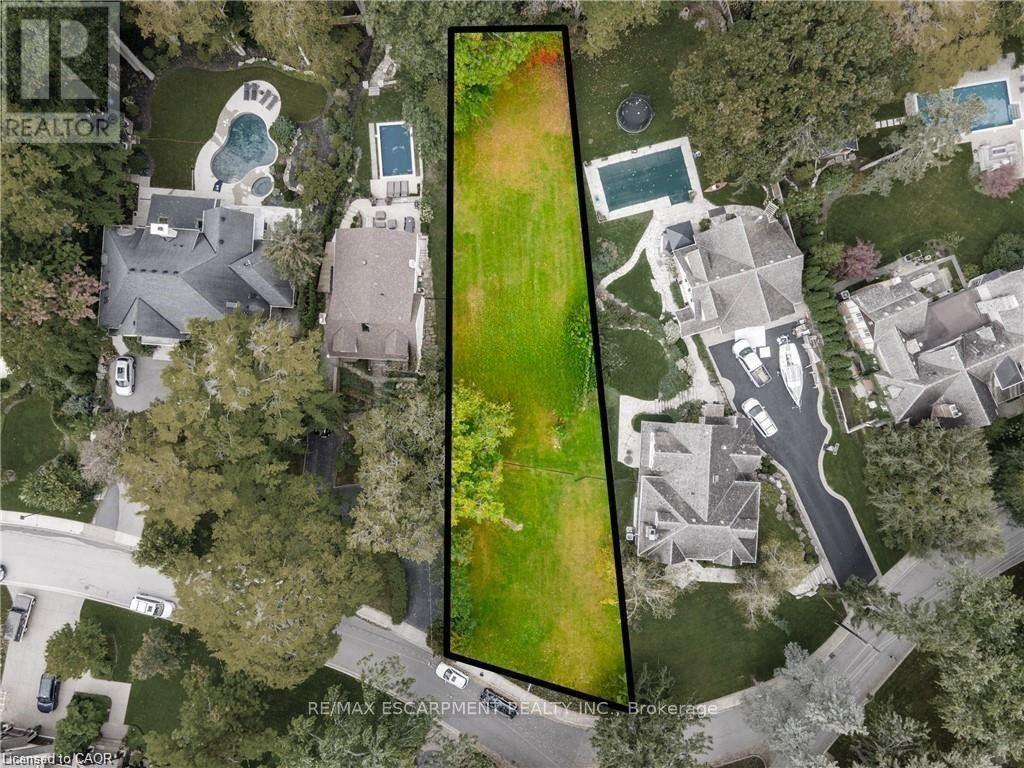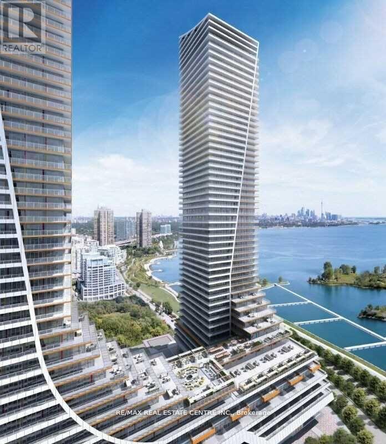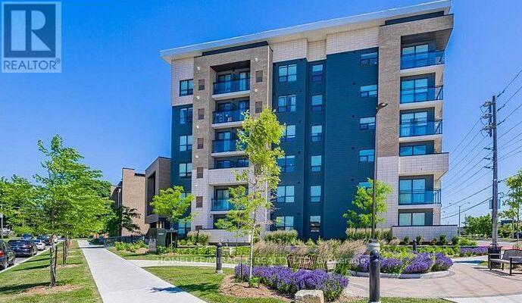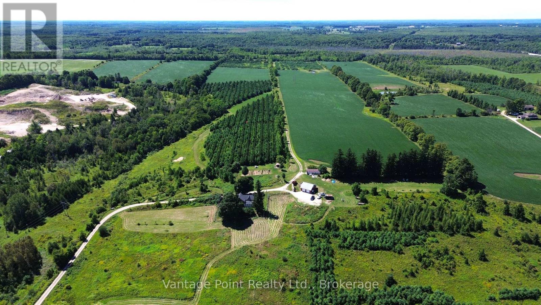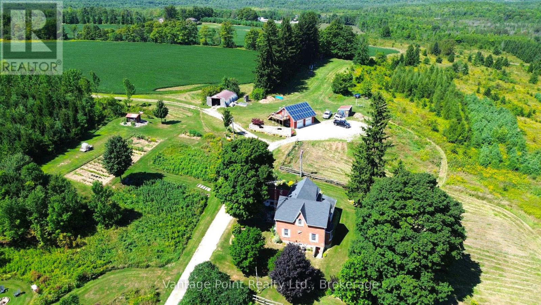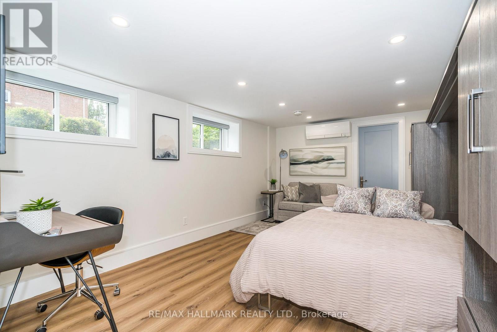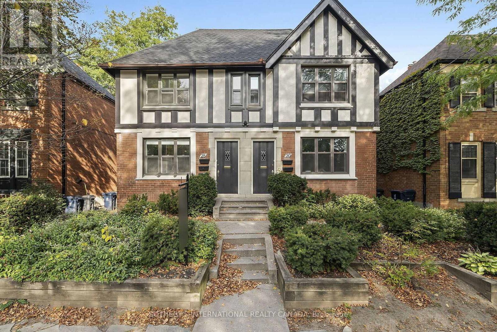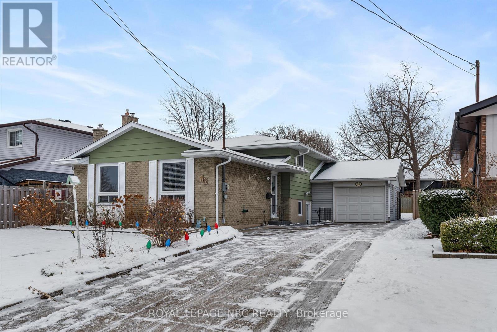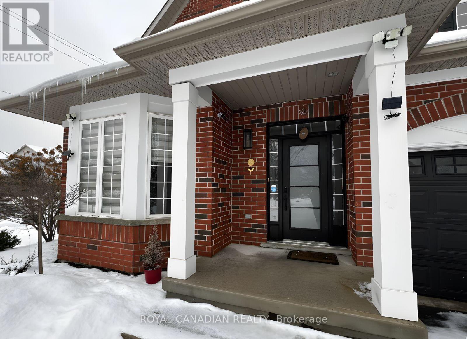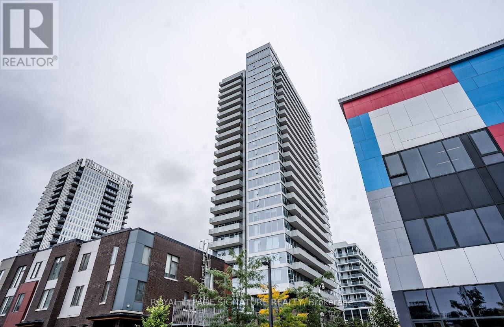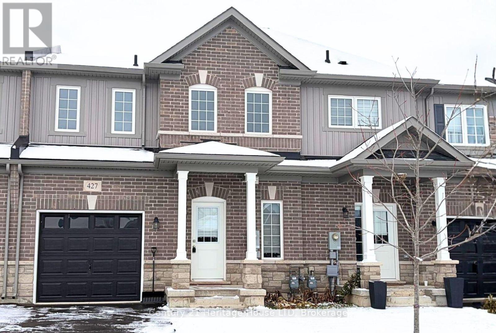43 Tremaine Terrace
Cobourg, Ontario
Discover refined waterfront living nestled on an exclusive street, with lake access for swimming just steps away! This modernized, all-brick 2 + 1 bed, 3 bath bungalow is set in one of Cobourg's most coveted neighbourhoods & blends thoughtful renovations with executive functionality. From the stunning curb appeal to breathtaking views, prepare to be impressed. Inside, the expansive floor plan feats. 9ft ceilings on both levels, grand entry foyer with sight lines to the sun-filled family room & formal dining room, while a fully renovated kitchen w/ glass pocket doors feat. sleek quartz countertops modern appliances, including a b/i bar fridge, fridge, stove, microwave & dishwasher provides plenty of room to gather. Complete w/ a large centre island, servery, lakeside breakfast nook & access to the deck. Engineered hardwood floors run throughout creating a sophisticated flow. The primary bed overlooks the lake w/ ensuite privileges to the updated bath, while the 2nd bed overlooks the garden. Appreciate main floor laundry, w/i pantry & mudroom. The finished basement includes a spacious family room, 3rd bed, full bath in addition to a games area, storage & workshop under the stairs. An efficient ICF foundation provides year-round comfort with in-floor heating on both levels. Outside, find a stamped concrete driveway, and professional landscaping throughout. The backyard is a private oasis complete with a retractable awning over the updated deck perfect for entertaining, relaxing, or enjoying the evening lake breeze. Every inch of this home has been thoughtfully maintained and stylishly upgraded, offering a rare opportunity to enjoy an exceptional lifestyle near the water, in the heart of Cobourg. Enjoy morning sunrise & evening sunsets, a short stroll to Cobourg's Peace Park, the West Beach, marina, and downtown Cobourg -- truly the best of small-town living w/ quick access to the 401 & proximity to Northumberland Hills Hospital. (id:47351)
209 Victoria Street
Ingersoll, Ontario
This 3 + 1 bedroom home has been professionally renovated back to the studs. The layout, kitchen, 2 bathrooms, laundry room, roof, flooring, appliances are all brand new. Walking into this charming home, you'll feel like your in trendy Wortley Village however... houses in Wortley don't have a 222 foot deep lot and they certainly don't have an attached double car garage. The beautiful kitchen is at the back of the home overlooking a large backyard, off the kitchen there is beautiful 4 season room, surrounded by windows. It can be used as a dining area or den - it's a perfect spot to hang out. Thru the sliding doors is a deck, another perfect spot to enjoy the deep lot. Your not backing onto houses so it's private. The main bathroom is stylish with all new fixtures including his and her sinks. There is also a new 2 piece powder room for convenience. The main laundry is off the garage with brand new appliances and cabinetry. An added bonus is the upstairs bedroom complete with it's own separate den/office. A covered front porch and some exposed brick inside show that the character of this charming home has been thoughtfully retained. (id:47351)
25 - 2480 Post Road
Oakville, Ontario
Freshly Painted! This beautiful main level stacked townhome features 2 bedrooms and 2 bathrooms. The spacious great room opens to a kitchen equipped with stainless steel appliances, including a built-in dishwasher and microwave. The primary bedroom boasts a 3-piece ensuite, while the spacious second bedroom can access its own 4-piece bathroom. The convenience of main floor living is enhanced by a laundry room with no stairs to navigate. Enjoy the covered patio with a natural gas line for BBQs. The property includes one underground parking space and a private locker. Located in an excellent area, it's within walking distance to shopping, parks, and public transit, with easy access to QEW, 403, 407, and a short drive to Oakville Hospital and Oakville GO station. Ideal for Triple A tenants. 2nd Parking Spot Available at additional Cost (id:47351)
2323 - 9 Mabelle Avenue
Toronto, Ontario
Welcome to this Prestigious Tridel built Condo Bloorvista. Discover the stunning 2-bedroom, 2-full bathroom condo unit conveniently located at Islington Subway. 5 Minutes walking distance to subway station and TTC terminal. Bright and beautiful South facing corner unit. Breath breaking four season views from the balcony and Overlook Ontario lake. Lots of sunlight, laminate floor throughout, open-concept kitchen .Your new home offers a short commute to Toronto Downtown and Mississauga, with easy access to 427 & QEW. Enjoy an array of fantastic amenities: Outdoor BBQ, Gym, Indoor Pool, Sauna, Party Room, Basketball Room, Cinema Room and Pet Wash Room for your furry friends. Visitor parking and 24/7 concierge. Include unlimited internet!!! Water proof storage box at balcony is included. Don't miss the opportunity to make this condo your home sweet home! (id:47351)
Bsmt - 43 Estrella Crescent
Richmond Hill, Ontario
Bright Walk-out 1+1 Bedroom Basement Apartment. Big Windows. Smooth Ceiling With Lots of Pot Lights. Exclusive Laundry. Den Can Be a Second Bedroom. One East Side Driveway Parking Spot. Separate Entrance Through The Garage.Top Rh High School And Famous French Elementary School, Steps To All Amenities: Yonge St., Transit, Stores, Restaurants, Banks. (id:47351)
1012 - 15 James Finlay Way
Toronto, Ontario
What truly sets this condo apart? A rare, oversized private terrace-perfect for entertaining, outdoor dining, or letting the puppy stretch its legs. This bright and spacious corner suite offers an impressive 1,155 sq. ft. of total living space, featuring 615 sq. ft. of interior space complemented by a remarkable 540 sq. ft. outdoor terrace - a true extension of your living area and a standout feature rarely found in condo living. Featuring 9' ceilings, laminate flooring and pot lights. The modern kitchen offers granite counters, stainless steel appliances, and tile backsplash. The den provides a perfect home office or gym. Located in the highly sought-after Downsview community in the heart of North York. Steps to grocery stores, cafés, restaurants, shops, schools and banks. Quick access to Hwy 401 & 400, Wilson Station, Yorkdale Mall, Downsview Park, Humber River Hospital and Roding Community Centre. Building amenities are conveniently located on the 6th floor. (id:47351)
7545 Highway 35
Kawartha Lakes, Ontario
High exposure 1 acre building lot in the village of Norland. Hydro at lot line, dug well, shop. The property can be connected to the Norland Municipal water system. Property being sold in AS IS condition. The Norland - Coboconk small town area is on the Trent Severn Waterway and has thriving cottage country tourism within the Kawartha Lakes. This property is close to lakes, public beaches, boat launches, public schools, libraries and quaint shops and restaurants. (id:47351)
Bsmt Room - 112 Leland Street
Hamilton, Ontario
One Bedroom in basement (w. the male roommate)Share Kitchen, 3Pcs Bathroom, Living (Dining) and Laundry With Another Roommate. Basement with separate entrance. Great Location In Hamilton, Just Steps To McMaster University, Surrounding Amenities: Alexander Park, Bus Routes, Place Of Worship, Schools, And More, Enjoy Your Convenient Life. Suitable For Students. Tenant Bears 15% Of Total Utilities (Water, Heat, Hydro & Intermet). Half yr rental considerable (id:47351)
47 Larry Street
Caledon, Ontario
This spectacular property is located in one of the most sought-after neighborhood in Caledon East. Prepare to be amazed by the spaciousness and layout of this beautiful family home. It is totally updated throughout with very attractive finishes. Main level features an updated kitchen with upgraded appliances and hardware, a coffee station, GAS stove, and overlooks the beautiful backyard oasis. Main also has a very large living / dining rooms with pot lights, built-in electric fireplace and large windows for extra brightness. Upper level has three generous sized bedrooms. All bedrooms feature closets, wood floors and pot lights. Lower level is very large and bright with wood flooring, pot lights and walk-out to yard. Basement is also finished and is a perfect Play place for young kids or a hangout spot. Enjoy Staycations in your own backyard retreat, complete with a Heated Salt water Inground pool, hot tub, a green house and plenty of privacy trees. There is 240v in the garage for EV, parking for 6 on the driveway. Come and see this beautiful home today! (id:47351)
1607 - 1285 Cahill Drive
Ottawa, Ontario
Welcome to unit 1607 at 1285 CAHILL Drive! WE ARE OFFERING ONE OF THE RARE UNITS WITH 2 EXCLUSIVE PARKING SPOTS, 2 BEDROOMS, & 2 BATHROOMS, 1 STORAGE LOCKER AND AN AMAZING PANORAMIC VIEW OF OTTAWA! A lifestyle & community in the Strathmore Towers building that is a must see! This unit was just professionally renovated with modern touches throughout, including brand new luxury vinyl plank flooring, brank new kitchen counter-tops, and fully repainted in July 2025! Condo fees include heat, hydro, & water. Conveniently located in the South Keys neighbourhood, directly across from the South Keys Shopping Centre (including restaurants, banks, etc.), and public transit (LRT station and bus service) and a short trip to the airport and Carleton University. Enjoy the outdoor pool in the summer, the sauna, party room, a billiards room, wood shop and more. NO SPECIAL ASSESSMENT AMOUNT OWING FOR THIS UNIT! Everything is up to date and ready to go! Don't miss out! Book your showing today! (id:47351)
716 - 18 Harding Boulevard
Richmond Hill, Ontario
Prime Location On Yonge! Suite Faces Sunny East, Unobstructed View W/Balcony, 24 Hour Concierge. Upgraded Granite Counter Top And Floors. Fantastic Facilities, Gym, Guest Suites, Rec Room. Steps To Transit. Walking Distance To Shops And Hillcrest Mall. (id:47351)
Unit 4 (Basement Unit) - 8 Avion Avenue
Toronto, Ontario
Live south of Queen Street East in the heart of the desirable Beaches community, just steps from the lake, boardwalk, shops, restaurants, and transit. This beautifully renovated and bright 1 bedroom apartment offers the perfect blend of comfort, convenience, and lifestyle, all within walking distance of everything you need. This gorgeous 1 bedroom home features a functional layout, large windows that bring in an abundance of natural light, and modern finishes throughout. Despite being a lower-level unit, the apartment feels open and airy thanks to its above-grade, south- and west-facing windows and tall ceiling height. Enjoy shared laundry on site and the convenience of street permit parking if needed. The neighbourhood offers a Walk Score in the mid-90s, with the beach, bike paths, dog park, green space, TTC, and everyday amenities just moments away. We are pet friendly. (id:47351)
3063 Woodland Park Drive
Burlington, Ontario
Nestled within the esteemed Roseland neighborhood, this generously sized vacant lot spans 74 feet in width and 272 feet in depth, offering the perfect setting for your dream home. Surrounded by mature trees, the property provides an exceptional sense of privacy while being only a short stroll to the Roseland Tennis Club and just 2 km from vibrant downtown Burlington. Detailed architectural plans for a stunning custom residence have already been completed, including elevations, floor plans, and a full designer concept, giving you a clear vision of what can be created here. At the same time, you also have the opportunity to treat this as a blank canvas and build entirely from scratch, tailoring every detail to your personal vision. Buyers will also benefit from the savings of no demolition costs, along with a completed land survey, Zoning Clearance Certificate, Grading Certificate and sewer and water connections completed in 2017. With every major step already taken, the final stage is simply applying for the building permit. This is your chance to establish your family's legacy in one of Burlington's most prestigious and sought-after neighborhoods (id:47351)
315 - 20 Shore Breeze Drive
Toronto, Ontario
Beautiful Location and the View!!! Luxurious Waterfront Community in Mimico. Enjoy the Open Large Terrace with Unobstructed View of Toronto's Skyline and Lake Ontario. A beautiful 2 Bedrooms/ 2 Full Bathrooms Large Unit 1 Parking and 1 Big Size Locker on Same Level. Resort Style Amenities Include Games Room, Saltwater Pool, Lounge, Gym, Yoga & Pilates Studio.. Dining Room, Party Rom, Rooftop Patio Overlooking The City. Few Steps To Public Transport, Grocery Stores. Bars and Restaurants. (id:47351)
221 - 1 Falaise Road
Toronto, Ontario
Less than 5 year new condo, close to Centennial College and U of T Scarborough campus. It has one full size primary BR with 3 piece ensuite. The Den can be used as 2nd Bedroom with close access to full 4 piece common washroom. Open Concept with Good size leaving/family area and Kitchen with all stainless steel appliances. The Entire unit is Carpet free. Ensuite Laundry with Washer/Dryer combo. (id:47351)
557440 4th S Concession
Meaford, Ontario
A truly rare offering, this remarkable farm property spans 140.5 acres comprised of a 90.5 acres plus a separate 50-acre rear parcel, blending productive farmland, natural beauty, and timeless homestead charm. The beautifully preserved 4-bedroom, 2-bath century home is in exceptional condition and showcases original character throughout, including two separate staircases, refinished original flooring, generous principal rooms, and thoughtful upgrades that seamlessly balance historic appeal with modern comfort. Supporting the main residence is a 30x30 detached garage, fully spray-foamed with 100-amp service, featuring a finished upper level ideal for office, studio, or additional living space, complete with a deck overlooking sweeping countryside views. Solar panels installed in 2017 are net-metered, resulting in impressively low hydro costs averaging approximately $45 per month on equal billing. The property is well equipped with functional outbuildings, including a 20x40 Quonset hut with hydro and concrete floors, perfect for storage, equipment, or workshop use, along with a 10x12 garden shed. The land itself is outstanding, offering approximately 42 acres of workable, high-quality loam soil with last year's crop being soybeans. There is a plantation of roughly 20,000 mixed trees (pine, spruce, oak) that adds long-term forestry value and potential future income. Two ponds, including one stocked with speckled trout, offer water access and recreational value. The additional 50-acre rear parcel features a mature mixed bush of cedar, pine, maple, ash, and poplar, also backing onto Blacks Creek, providing excellent opportunities for recreation, trails, or sustainable woodlot use. Ideally located just 15 minutes to Owen Sound and 20 minutes to Meaford, this exceptional property offers the perfect balance of rural privacy, agricultural potential, and refined country living. Additional income is generated through the tenant farmer. (id:47351)
557440 4th Concession S
Meaford, Ontario
A truly rare offering, this remarkable farm property spans 140.5 acres comprised of a 90.5 acres plus a separate 50-acre rear parcel, blending productive farmland, natural beauty, and timeless homestead charm. The beautifully preserved 4-bedroom, 2-bath century home is in exceptional condition and showcases original character throughout, including two separate staircases, refinished original flooring, generous principal rooms, and thoughtful upgrades that seamlessly balance historic appeal with modern comfort. Supporting the main residence is a 30x30 detached garage, fully spray-foamed with 100-amp service, featuring a finished upper level ideal for office, studio, or additional living space, complete with a deck overlooking sweeping countryside views. Solar panels installed in 2017 are net-metered, resulting in impressively low hydro costs averaging approximately $45 per month on equal billing. The property is well equipped with functional outbuildings, including a 20x40 Quonset hut with hydro and concrete floors, perfect for storage, equipment, or workshop use, along with a 10x12 garden shed. The land itself is outstanding, offering approximately 42 acres of workable, high-quality loam soil with last year's crop being soybeans. There is a plantation of roughly 20,000 mixed trees (pine, spruce, oak) that adds long-term forestry value and potential future income. Two ponds, including one stocked with speckled trout, offer water access and recreational value. The additional 50-acre rear parcel features a mature mixed bush of cedar, pine, maple, ash, and poplar, also backing onto Blacks Creek, providing excellent opportunities for recreation, trails, or sustainable woodlot use. Ideally located just 15 minutes to Owen Sound and 20 minutes to Meaford, this exceptional property offers the perfect balance of rural privacy, agricultural potential, and refined country living. Additional income is generated through the tenant farmer. (id:47351)
House - 202 Rusholme Road
Toronto, Ontario
Updated, Bright And Spacious FULLY FURNISHED Lower Level Studio Apartment, 7'2" Ceilings, With 524S.F Of Living Space. THIS UNIT COMES WITH MONTHLY CLEANING. Open Concept, Modern Living Space With Luxury Vinyl & Porcelain Heated Floors. Situated On A Tree-Lined Street Decorated With Impressive Victorian And Edwardian-Style Homes. L-Shaped Kitchen With Quartz Counter Top & Stainless Steel Appliances. Stunning Bathroom With W/I Shower & Ample Storage Space. BELL 1.5GBPS Internet And Better TV Package. The Unit will be Leased When We Find The Perfect Fit For The Property And Other Occupants In The Building. 3-6 Months Rental At $3K. Check Out The Video. (id:47351)
Upper - 28 Strathgowan Avenue
Toronto, Ontario
This beautifully designed and renovated 2-bedroom apartment is perfectly nestled on a quiet, dead-end street in the highly sought-after Lawrence Park neighborhood of Toronto. The kitchen is a showstopper with stone countertop, contemporary finishes, gleaming stainless-steel appliances, and an island perfect for entertaining. Both bedrooms are bathed in abundant natural light, offering spaciousness and comfort, while the primary bedroom boasts a charming balcony - the perfect spot to start your day with a cup of coffee. The ensuite laundry adds a touch of convenience to your daily routine. Professionally managed for worry-free living, the building ensures your peace of mind. Just a short stroll from your doorstep lies the Lawrence subway station, top-rated schools, local parks, delightful shops, and a range of inviting dining spots. Embrace the essence of comfort and tranquility in the highly sought-after Lawrence Park area with this exceptional rental opportunity. (id:47351)
16 Appleford Road
St. Catharines, Ontario
Family friendly Four-level backsplit in the sought-after Secord Woods neighbourhood. Offers strong curb appeal with an attached garage and a great layout. Exceptional value for a detached home. The main level features a living and dining area, and an eat-in kitchen. Upstairs, you'll find 3 comfortable bedrooms and a 4-piece bath. The lower level includes a rec room with a gas fireplace, 2nd kitchen, a three-piece bathroom, and plenty of storage space and a walk up to outside offering many options for potential rental/in-law set up. The basement level offers laundry facilities, a utility room and even more storage options. Large concrete driveway provides ample parking. This home boasts excellent potential whether you're a family or an investor seeking a property with expansion potential. It offers an opportunity to create a dream home while enjoying the community's vibrant lifestyle. The home has plenty of potential, situated on a street close to schools, sports facilities, arenas, public pool, soccer and baseball fields, parks, Welland Canal Parkway (walking trails), shopping and transit. This well maintained home updates include, reshingled roof approximately 10-12 years ago, forced air gas furnace replaced 2014, Air conditioning 2021, updated windows and Duraroc Rubber Surfacing on outside stairs to lower level. (id:47351)
Upper - 501 Topper Woods Crescent
Kitchener, Ontario
Welcome to 501 Topper Woods Crescent, a beautifully maintained home nestled in the prestigious Pioneer Park neighbourhood. This lease offers the main and upper levels only, thoughtfully designed to balance comfort and functionality. The home features a spacious layout with gleaming hardwood floors throughout, a private den ideal for a home office, and a large family and recreation area perfect for both everyday living and entertaining. Enjoy the convenience of main-floor laundry, central air conditioning, and a walk-in closet in the primary bedroom. Step outside to a walk-out deck overlooking a fully fenced, approximately 50-foot lot that backs onto peaceful green space-offering a quiet and private setting for relaxation. Located just minutes from Highway 401, top-rated schools, parks, shopping centres, and everyday amenities, this home provides the perfect combination of lifestyle and location. (id:47351)
1901 - 20 Tubman Avenue
Toronto, Ontario
Welcome to "The Wyatt" by Daniel Corp. Modern, Bright and Sleek 1+ Den/Office Unit With 1 Parking Space and 1 Storage. Functional and Well Designed Layout With 9 foot Ceiling, Laminate Flooring Throughout, Huge Windows Flood The Space With Natural Light. Freshly Updated Unit Presents Like New, Featuring Professional Repainting And Detailed Touch-Ups. Modern Upgraded Kitchen With Centre Island, Quartz Countertops, Cabinet Lighting, and Built-In Stainless Appliances. The Unit Boasts a Massive Balcony Overlooking Clear South-West City And Park Views. Amazing Amenities Include Gym, Party Room, Roof Top Terrace, BBQ's, Rock Climbing Room and Lounge. Steps From TTC Streetcars, Easy Access To DVP, Community Centre, Soccer Field, Basketball Court, Aquatic Centre and Parks all in Walking Distance. Great Opportunity To Live Or Invest In Great Community In Regent Park. (id:47351)
427 Williams Crescent
Fort Erie, Ontario
Impeccable Bungaloft Townhouse in Peace Bridge Village. Welcome to this meticulously maintained Niagara Model bungaloft, located in Phase 2 of the desirable Peace Bridge Village. Well priced on today's market, this thoughtfully designed home offers comfort, style, and flexibility across a spacious floor plan. The main floor features a bright and open layout with seamless flow from the kitchen to the dinette and great room. A generous primary bedroom with an ensuite and double closet provides convenience and privacy, while a welcoming foyer is complemented by a two-piece bathroom. Upstairs, you'll find a second bedroom with its own private bathroom and a versatile loft area - perfect for a home office, secondary TV space, or pull-out couch for overnight guests. The unfinished basement offers excellent storage, future development potential, and includes a rough-in for an additional bathroom. This well-appointed unit combines practical living with thoughtful design, making it an excellent choice for a wide range of buyers. Don't miss this opportunity to join the sought-after Peace Bridge Village community. (id:47351)
Upper - 12 Sliverstream Road W
Brampton, Ontario
Modern & New Fully Renovated 3 Bed/3 Bath Townhome for Rent. Bright Kitchen has lots of storage with a large pantry & a family-friendly breakfast area with Large Window. Walk-Thru to combined dining & living room with large windows that bring in lots of natural light. Gleaming laminate flooring thru-out home. Walk-out from living room to backyard private deck and fully fenced lot. Portlights throughout the home. Fireplace in living room. Spacious floorplan. New windows throughout the home. Primary Bedroom boasts a 3-Piece ensuite & walk-in closet. Large closets & windows in all other bedrooms. 1 car parking spot on the driveway. Tenants to split utilities 70/30%. Dead-end cul-de-sac street in a quiet residential neighborhood. Excellent location close to schools, public transit, highways, shopping & entertainment. (id:47351)
