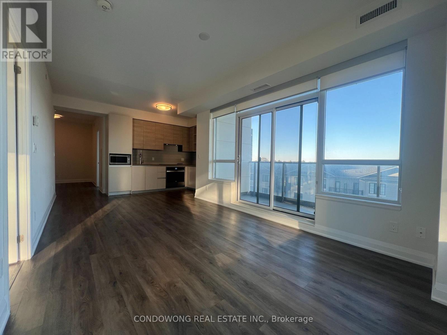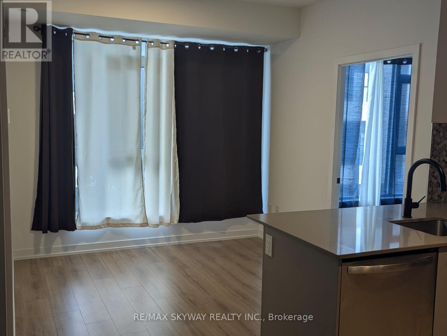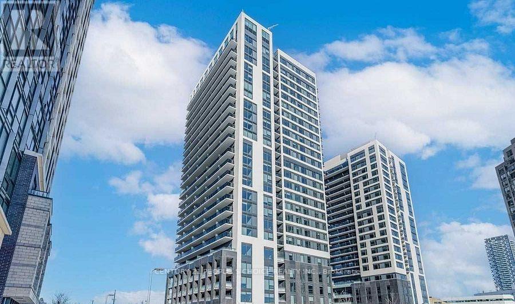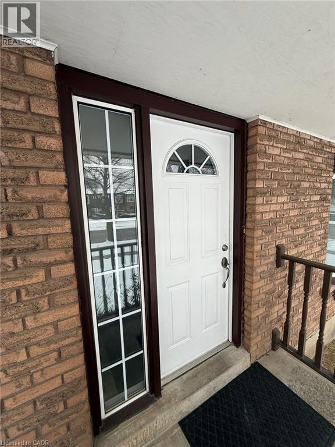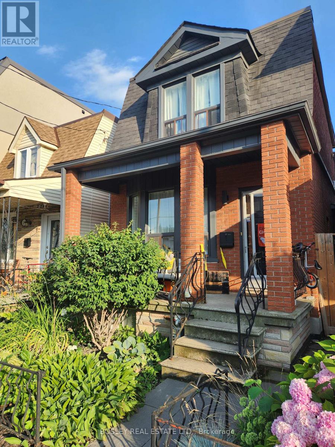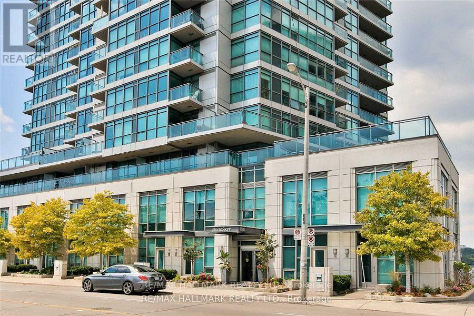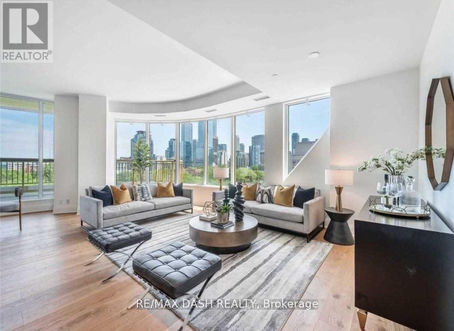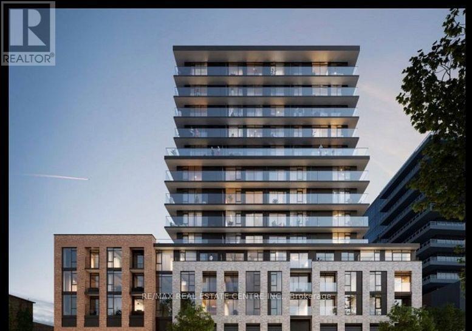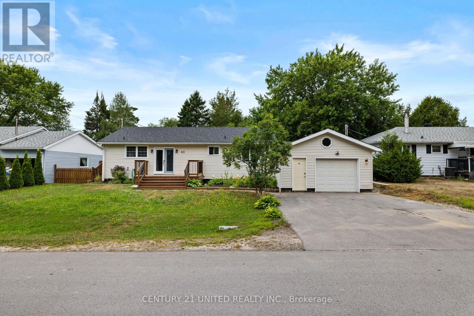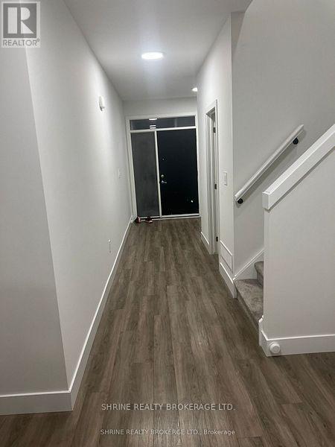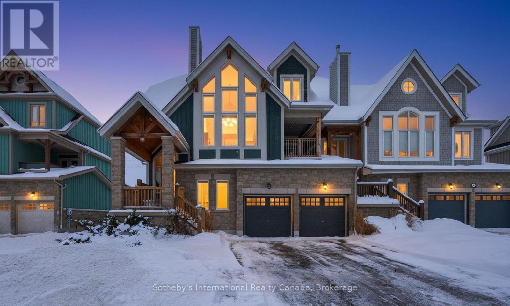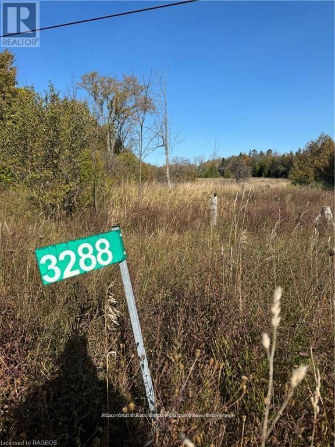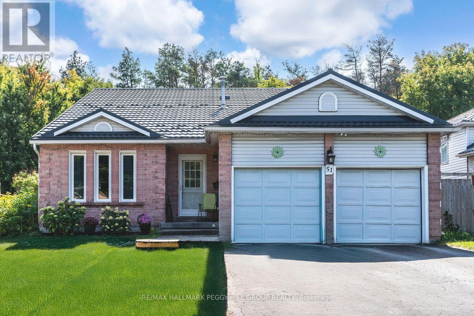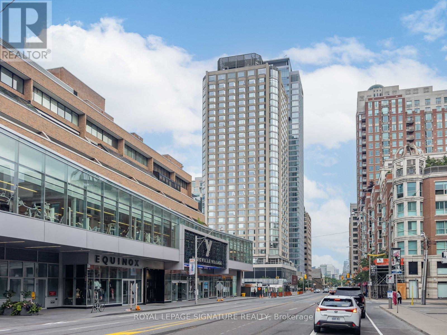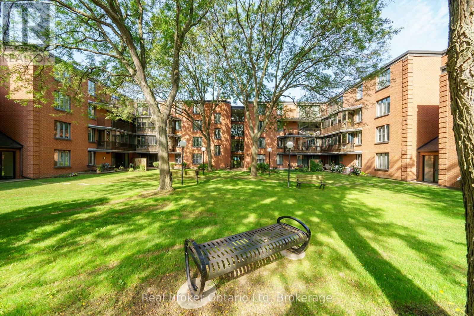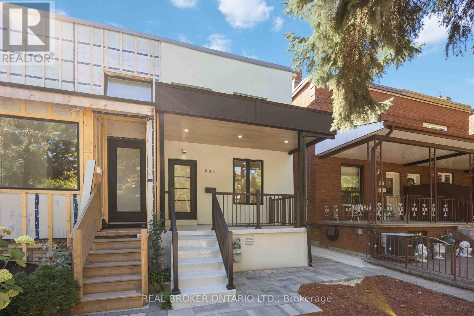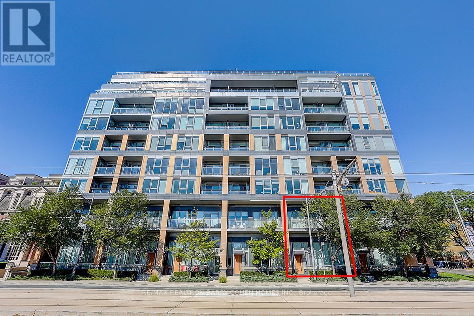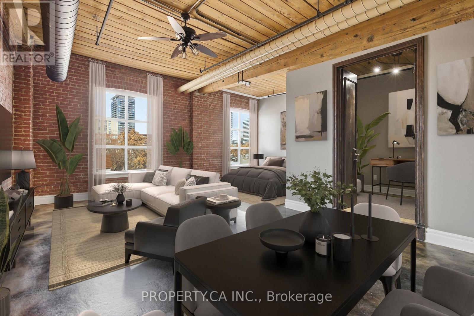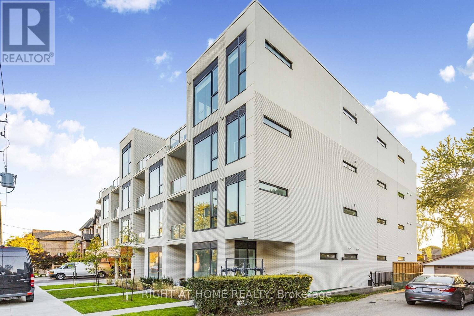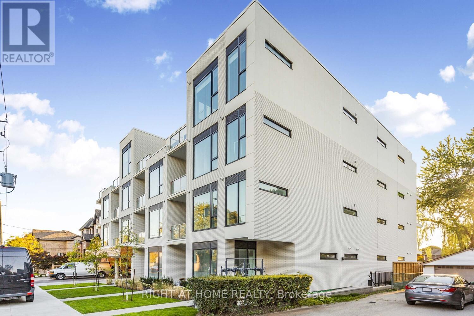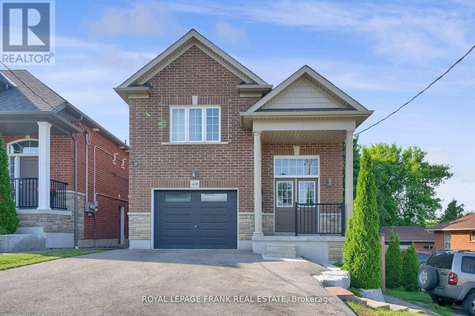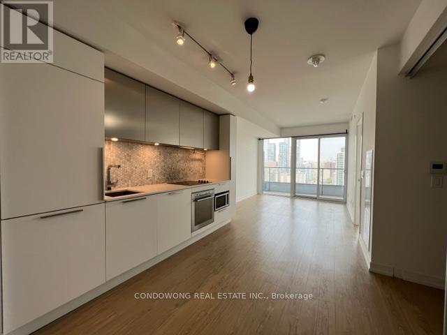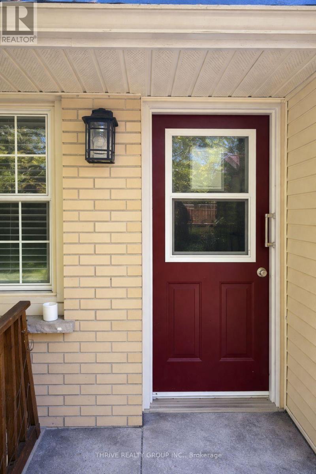502 - 396 Highway 7 E
Richmond Hill, Ontario
Discover this spacious and sun-filled condo at Hwy 7, Richmond Hill. With 2 bedrooms + den. Flexible layout. The open-concept kitchen enhances the living space, while a large balcony offers stunning views. Minutes away from Hwys 404/407. Ideal for those seeking comfort and style in a prime location. Included 1 parking spot and 1 locker. (id:47351)
203 - 10 Lagerfeld Drive
Brampton, Ontario
Welcome to MPV 2, High demand Location. This brand 2-bedroom, 2-bathroom unit offering a perfect blend of style, comfort, and functionality. Located at 10 Lagerfeld Drive, within walking distance to Mount Pleasant GO Station, ensuring easy commutes. Close to all amenities \\grocery stores, top-rated schools, parks, and shopping centers. Tenants are responsible for utilities. Tenants to pay 100% for water, gas and hydro (id:47351)
410 - 30 Samuel Wood Way
Toronto, Ontario
Welcome To The Kipling District! Condo. Functional 1 Bedroom layout With Large Balcony Facing South East. High Ceilings. Walking Distance To Kipling Station, One Bus To Pearson Airport. Great Amenities Including Gym, Party Room, 24Hr Concierge, Roof Top Terrace. (Floor Plan Attached). (id:47351)
16 Courtland Avenue Unit# Upper
Hamilton, Ontario
Welcome to highly desired West Mountain area! This 3 BEDROOMS UPPER UNIT is perfect for families since it's close to all conveniences and schools . Bright and spacious kitchen, Close to Meadowlands with great shopping and close to transit , parks and major highways. Main floor unit, basement is not included. Tenants to pay 70% of utilities. (id:47351)
119 Hallam Street
Toronto, Ontario
This spacious three bedroom detached house is perfect for a family, couple, or someone who needs the space to work from home. The ground floor has a large eat-in kitchen with tons of cupboard space, separate living room, and one bedroom. The washroom, office, and two additional bedrooms are on the second floor. Tenants enjoy exclusive use of the front porch which is a covered outdoor space large enough for seating/couch (backyard is not available for use). A short walk from Bloor St and Ossington subway with 24 hour buses steps away, the immediate neighbourhood has bakeries, dry cleaning, coin laundry, convenience stores, car rental, and restaurants. And you're close to the exciting strip of Geary Avenue. There is street parking on the surrounding streets, best to check with Toronto Parking to confirm there is space available. (id:47351)
1603 - 1048 Broadview Avenue
Toronto, Ontario
F U R N I S H E D ,Beautifully Unit in Prime Neighbourhood .. . Minto S K Y Y - Spectacular Sunrise + G O R G E O U S Panoramic South (Lake) View!! 648Sq' + 45 Sq ' Balcony - Corner Unit... Across The Street To Sobey's Supermarket ... Don Valley Trail System At Your Doorstep... Short Stroll To Danforth; Quick Walk To Subway... Leeds Building... This Is A Gorgeous Unit With A Gorgeous View! Unit has been freshly painting! (id:47351)
806 - 151 Avenue Road
Toronto, Ontario
Stunning Lower Penthouse W/Unobstructed South, West & East Views. 2389 Sf Of Sublime Privacy In Yorkville's Newest Boutique Luxury Bldg. 10' Ceilings, Large Formal Living/Dining Room W/Wide Plank Oak Floors, Chef's Dream Kitchen W/14' Long Island & Taj Mahal Polished Stone Counters, Integrated Appliances W/Wine Fridge, Dual-Tone Cabinetry, Marble Tiled Spa Baths, East & West Facing Terraces & More. Life In Yorkville At Its Most Refined. 2 Parking And 1 Locker Included In The Rent (id:47351)
915 - 1 Jarvis Street
Hamilton, Ontario
Welcome to 1 Jarvis Street in the heart of Downtown Hamilton. This almost-new 1-bedroom plus den suite at 1 Jarvis Condos offers 573 sq. ft. of well-designed, open-concept living, with access to a spacious balcony perfect for relaxing or entertaining. The modern kitchen features built-in stainless-steel appliances, quartz countertops, a stylish island, and a deep sink. Oversized windows provide abundant natural light throughout. Enjoy premium amenities including a fitness centre, yoga studio, resident lounge/co-working space, and 24-hour concierge. Conveniently located near McMaster University, Mohawk College, shopping, dining, parks, and GO Transit, offering easy commuting to Toronto. (id:47351)
60 Hemlock Street
Highlands East, Ontario
This charming, move-in ready 2+1 bedroom, 2 bathroom bungalow in Cardiff is the perfect place to start your homeownership journey. Enjoy worry-free living with major updates already done for you: Shingles (2023), Eavestrough (2024), and Hot Water Heater (2024). The home is freshly painted with a bright layout that flows into a lovely sunroom overlooking the fully fenced yard. The finished lower level offers incredible value, featuring an extra bedroom and a separate entrance-ideal for a potential accessory suite or dedicated in-law space. Added convenience comes with the attached garage. Located in a quiet, family-friendly area near parks, schools, and amenities. This home is packed with character, potential, and ready for you! (id:47351)
6 - 3635 Southbridge Avenue
London South, Ontario
Welcome to this stunning 3-bedroom, 2.5-bathroom, 2-story townhouse, where modern elegance meets everyday convenience. The open-concept main floor, with soaring 9' ceilings, creates an inviting space perfect for entertaining or relaxing, while the 8' ceilings upstairs add a cozy yet airy ambiance. At the heart of the home is a gourmet kitchen featuring sleek quartz countertops, soft-close designer cabinetry, a stainless steel range hood, and premium finishes, making it as functional as it is stylish. Central air conditioning ensures year-round comfort, complemented by high-quality flooring throughout, which enhances the refined atmosphere. With a low $150/month maintenance fee, this vacant land property combines the privacy of homeownership with easy upkeep. The unfinished basement offers endless potential for customization, and the home is move-in ready, showing like new. Perfect for growing families or savvy investors, this townhouse delivers the ideal blend of modern design and practicality. (id:47351)
119 Venture Boulevard
Blue Mountains, Ontario
*AVAILABLE APRIL 1ST, 2026* Gorgeous mountain-style chalet in the Blue Mountains. Located near the base Blue Mountain, Craigleith and Alpine Ski Club in the Orchard, this home is perfect for all your family activities. It is just minutes from The Village at Blue, Craigleith Summer Club, local beaches, golf courses, walking trails, and endless hiking opportunities around Blue Mountain. Features include a beautiful open-concept chef's kitchen with a large breakfast island and an adjoining dining area. The living room boasts cathedral ceilings, a gas fireplace, and large windows with stunning views of the ski hills, making it perfect for entertaining family and friends. This beautiful home offers 4 bedrooms and 3.5 baths, with over 2800 sq. ft. of finished living space across 3 levels. There are 2 bedrooms on the main level and 2 on the upper level, providing space and privacy. The finished basement includes a recreation room with a TV for cozy movie nights or games, and separate laundry facilities. Additionally, the property features double garage parking inside and two spaces outside on the parking pad, ensuring ample parking for your vehicles. (id:47351)
3288 Hwy 6
Northern Bruce Peninsula, Ontario
ONLINE PROPERTY AUCTION; BID COUNT: 1 (ONE) CURRENT BID $45,000.00 ~ Auction End DATE / TIME: 6:00 pm 26th February 2026 BIDDING CLOSE DATE; Reserve bid, soft close auction. Property is being sold "AS IS WHERE IS". This is an auction held by Embleton Auctions posted on MLS as a "mere posting". All Agreements of Purchase and Sale are to be submitted as CASH on closing; no conditional offers will be entertained. Irrevocable should be 1 day after the auction close. 15% DEPOSIT, including a 10% + HST AUCTION FEE is to be added to any cash bid; acknowledged in the Schedule A of the APS. You may bid by contacting your Realtor who will be paid 2% commission on completion by the Auctioneer if you win the auction. If you are representing yourself, then Doug Embleton Auctions can refer an Auctioneer to assist the Seller by taking your instructions and prepare your bid(s). Beautiful vacant lot perfectly situated between Tobermory and Lion's Head, offering the best of the Bruce Peninsula. This prime location features a well already installed and comes with a driveway permit for easy access to Highway 6. Surrounded by nature, it's the ideal setting for an economical, smaller home or cottage retreat. Enjoy the serenity of nearby hiking trails, crystal-clear waters, and the charm of nearby towns. Dont miss this chance to build your dream home in a peaceful, natural setting. (id:47351)
51 Nottawasaga Drive
Essa, Ontario
SPACIOUS BUNGALOW IN THE HEART OF ANGUS WITH A PRIVATE TREED BACKDROP, BRIGHT OPEN SPACES, & A FAMILY-FRIENDLY LAYOUT DESIGNED FOR COMFORT! Tucked away on a quiet, family-friendly street, this charming brick bungalow promises peaceful living with lush forest views and the Nottawasaga River flowing gently beyond the trees. Steps from local parks and scenic hiking trails, and just minutes to schools, the Angus public library, a recreation centre, and the vibrant downtown core with shopping, dining, and daily essentials, this location has it all. The fully fenced backyard is a highlight, featuring a gazebo lounge area, a side deck, open green space, and a handy storage shed, creating the perfect outdoor retreat. An attached garage with interior entry and a wide driveway offer ample parking for residents and guests, while a durable metal roof provides lasting protection with minimal upkeep. Inside, the bright open concept living and dining area is filled with natural light from large windows, complemented by an eat-in kitchen with a sliding glass walkout to the deck for easy access to outdoor dining. The upper level offers three spacious bedrooms, including a private primary suite with a 3-piece ensuite and a covered balcony overlooking the forest, plus a generous 5-piece main bath. The lower level adds an additional bedroom, powder room, family room, and laundry facilities, while the basement extends the living space with a large rec room, extra storage, and a cold room. Don't miss the chance to make this private forest-backed bungalow yours, and experience the best of comfort, privacy, and convenience in a #HomeToStay that truly feels like a retreat! (id:47351)
1013 - 155 Yorkville Avenue
Toronto, Ontario
Live in the heart of Yorkville at the iconic Residences of Yorkville Plaza. This bright studio suite features efficient, open-concept living with modern finishes and large windows that fill the space with natural light. Steps to luxury shopping on Bloor Street, world-class dining, galleries, and TTC access, putting the city at your doorstep. Enjoy premium building amenities including 24-hour concierge, fitness centre, and party room. Condo bylaws currently permit short-term rentals, subject to municipal regulations and registration requirements. (id:47351)
314 - 150 Wilson Street W
Hamilton, Ontario
Renovated, refined, and ready to impress This 3-bed, 2-bath condo checks all the boxes with hardwood floors, granite counters, and new stainless steel appliances throughout. The dreamy primary suite features a custom walk-in closet and spa-inspired ensuite, while the private enclosed patio (hello, electric fireplace!) is made for cozy nights in. Add in a spacious kitchen, dining area for entertaining, in-suite laundry, underground parking for two, and a beautifully cared-for building with elevator access and a hidden-gem garden terrace - this one truly has it all. See attachment for full list of upgrades. (id:47351)
806 Gladstone Avenue
Toronto, Ontario
Welcome to 806 Gladstone Avenue - a fully renovated legal duplex offering exceptional income potential and long-term value. Completely transformed in 2025, this semi-detached home has been thoughtfully redesigned with modern finishes and functionality, making it an ideal opportunity for investors, end-users seeking rental income, or multi-generational families. The property is legally configured as two self-contained units, providing flexibility to live in one unit while renting the other, or to generate dual rental income. The main and upper levels feature a brand-new kitchen with quartz countertops, stainless steel appliances, and custom cabinetry, along with three spacious, light-filled bedrooms and ample storage. The finished lower unit includes its own kitchen, full bathroom, and a separate walk-up entrance, making it perfectly suited for a rental suite, in-law accommodation, or additional income stream. Extensively upgraded from top to bottom, the home boasts a new roof, stucco exterior, modern canopy, and a brand-new hot water tank. All major systems-including heating, air conditioning, plumbing, and electrical-have been fully updated, offering peace of mind and low maintenance for years to come. With approximately 2,700 sq. ft. of finished living space, this rare laneway garage home stands out in one of Toronto's most desirable neighborhoods. Steps to parks, schools, transit, and local amenities, 806 Gladstone Avenue is a turnkey legal duplex that delivers versatility, rental income potential, and strong long-term upside. (id:47351)
Th107 - 6 Parkwood Avenue
Toronto, Ontario
Welcome To This Exceptional 2-storey Townhouse At The Code Condos, Located In The Heart Of Prestigious Forest Hill South Neighbourhood, An Exclusive Low-rise Boutique Condominium Thoughtfully Designed By Hariri Pontarini Architects With Interiors By Tomas Pearce Interior Design. This Elegant 2-bedroom + den, 3-bathroom Suite Offers 1,372 sq. ft. Of Beautifully Designed Luxury Living Space With Premium Finishes And Thoughtful Details Throughout.The Main Level Features Soaring 14-foot Ceilings And Sun-filled South Exposure, Creating An Open And Inviting Atmosphere. A Versatile Den Ideal For A Home Office Or Guest Space. Enjoy Seamless Indoor-outdoor Living Wth A Spacious Private Patio, Perfect For Relaxing Or Entertaining.Upstairs, You'll Find 10-foot Ceilings And Two Spacious Bedroom Retreats, Each With Its Own Ensuite Bathroom. The Private Terrace Overlooks The Lush Greenery Of Winston Churchill Park, Offering A Peaceful And Picturesque Escape In The Heart Of The City. This Home Combines Upscale Urban Living With The Tranquility Of Nature. Fully Freshly Painted & Professional Cleaning. Building Amenities Include 24 Hr Concierge/Security, Exercise Room, Media Room, Party/Event Room, Visitor Parking & A Pet Spa. Close To Canada's Most Renowned Private And Public Schools, Including Forest Hill Collegiate, The Bishop Strachan School, Upper Canada College, And St. Michaels College School.Walking Distance To Forest Hill Village, Casa Loma, Loblaws, St. Clair West Subway Station, Sir Winston Churchill Park Tennis Club, Parks, Restaurants & Shops. This Residence Offers The Perfect Blend Of Luxury, Privacy, And Modern Urban Living. Water And Heat Included. *One Parking & One Locker* (id:47351)
405 - 426 Queen Street E
Toronto, Ontario
Stitched with Style at Knitting Mill Lofts! Experience authentic hard loft living in this character rich, open-concept suite featuring a highly functional 1+1 layout with excellent live/work flexibility. Showcasing classic loft details including exposed brick walls, original wood beams, 7-inch baseboards, and a timeless industrial aesthetic.The spacious living area offers multiple layout options, ideal for entertaining or everyday comfort. The versatile den features refurbished 120 year old doors, adding architectural interest and making it perfect for a home office, creative studio, or guest space. Thoughtfully designed custom built-in storage maximizes functionality without compromising style, while artist track lighting highlights the space throughout. The 4 piece bathroom with jacuzzi tub adds a rare touch of comfort and relaxation.This historic building includes a freight elevator, an exceptionally rare feature in converted residential loft buildings and a true nod to its industrial heritage. Unbeatable location just steps to the Distillery District, Corktown Commons, and a vibrant mix of restaurants, cafés, and essential shops. Enjoy 24 hour streetcar access at your doorstep with effortless commuting via the DVP and QEW. A rare opportunity to own a true hard loft in one of Toronto's most iconic historic buildings where character, convenience, and lifestyle come together seamlessly. ** HDR Photography, Floor Plans, 3D Walk-through AVAILABLE ** (id:47351)
308 - 722 Marlee Avenue
Toronto, Ontario
Experience true boutique living in this brand-new 1 Bedroom + Den condominium offering 655 sq. ft. of thoughtfully designed interior space plus an 84 sq. ft. private balcony. Soaring 10-ft ceilings and upscale designer finishes elevate the open-concept layout, creating a bright, refined living environment. Set within an exceptionally private, intimate 28-unit building, this residence delivers a level of exclusivity rarely found just 500 meters from the subway-a stark contrast to the anonymity of large high-rise developments. The building backs directly onto the lush greenery of Wenderly Park, blending urban convenience with a peaceful, residential atmosphere. The versatile den is ideal for a home office while premium materials and meticulous craftsmanship enhance everyday comfort and style. Includes parking. Located just steps to Glencairn subway station and minutes to major highways, this is a rare opportunity to enjoy refined, low-density living in a prime city location-perfect for professionals or those seeking a sophisticated urban retreat. (id:47351)
201 - 722 Marlee Avenue
Toronto, Ontario
Discover elevated boutique living in this brand-new 2-bedroom, 2-bathroom residence within an intimate 28-unit building backing directly onto Wenderly Park. Exceptionally rare for the area, this quiet, low-density building offers privacy and tranquility while being approximately 500 metres from Glencairn subway station, placing rapid downtown access just minutes from your door. This thoughtfully designed home offers 729 sq. ft. of interior living space, complemented by an 84 sq. ft. private balcony-ideal for outdoor dining, fresh air, or relaxing with peaceful park views. Inside, enjoy soaring 10-foot ceilings, a well-planned open-concept layout, and upscale finishes throughout. The kitchen features premium cabinetry, sleek countertops, and a suite of high-end built-in and stainless-steel appliances, delivering both style and everyday functionality. The bright primary bedroom includes a contemporary ensuite, while the second bedroom offers versatility for guests, a home office, or family use. Both bathrooms are finished with refined modern fixtures and elevated design details. A dedicated parking space is included, adding exceptional convenience.Ideal for professionals, couples, or downsizers, this residence pairs boutique exclusivity, quiet park-side living, and immediate access to transit and major highways-a truly rare opportunity to enjoy modern urban living in a private, serene setting. (id:47351)
99 Huguenot Road
Oakville, Ontario
This charming two-story townhouse is in one of North Oakville's most sought-after neighborhoods. It offers three generously sized bedrooms, three full bathrooms, and one half-bath. The main floor showcases beautiful hardwood flooring and 9-foot ceilings. The upgraded kitchen has granite countertops, stainless steel appliances, and high-end cabinetry. Woodstairs lead to the upper level, where the primary bedroom features a walk-in closet and 4 pc en-suite bathroom with a separate shower and soaking tub. Two additional spacious bedrooms share a well-appointed 4-piece bathroom, offering plenty of living space. Further highlights include an interlocking patio, a builder-finished basement, pot lights, and California shutters. The townhouse is conveniently situated near highways, restaurants, shopping centers, schools, parks/trails, and the GO Train station. (id:47351)
402 Olive Avenue
Oshawa, Ontario
Legal duplex built in 2019, vacant, ideal for investment with no rent control, the property offers flexibility for market based increases. Upper unit features 3 bedrooms,4 pc washroom, spacious kitchen with quartz counters, living room with walk out to a patio and ensuite laundry. Lower unit features 2 bedroom apartment with walk out to yard, ensuite laundry and 4 pc bathroom. Separately metered. (id:47351)
3109 - 85 Wood Street
Toronto, Ontario
Axis Condo At Church & Carlton. One Bedroom Plus One Den. Open Balcony Unobstructed North View. 6500 Sq Ft Fitness Ct. Rooftop Patio. 3 Mins Walk To College Subway. Steps To Ryerson U, U Of T, Theatres, Park, Hospital, Dundas Sq. & Eaton Centre. (id:47351)
Basement - 1 Sutton Place
London North, Ontario
BASEMENT UNIT for Lease - $1,650/month all inclusive. Updated 1-bedroom, 1-bathroom basement unit in a solid brick bungalow located in the desirable Oakridge neighbourhood, close to Springbank Park, excellent schools, shopping, recreation, and transit. Features include updated flooring, kitchen with fridge, stove, dishwasher, fresh paint, updated bathroom, and private in-unit laundry (not shared). One parking space included, with shared backyard access. Rent includes utilities up to a capped amount; tenant responsible for a proportional share only if usage exceeds the cap. Approximately 35-40 minutes by city transit to Western University and Fanshawe College. Available immediately. (id:47351)
