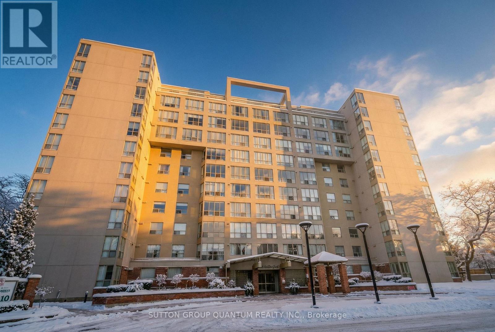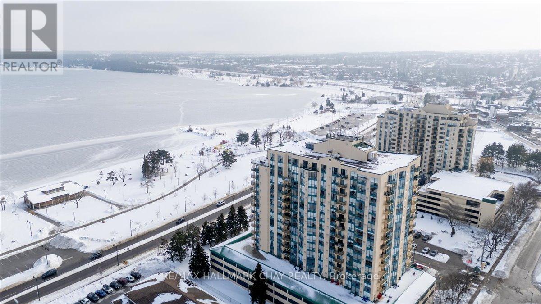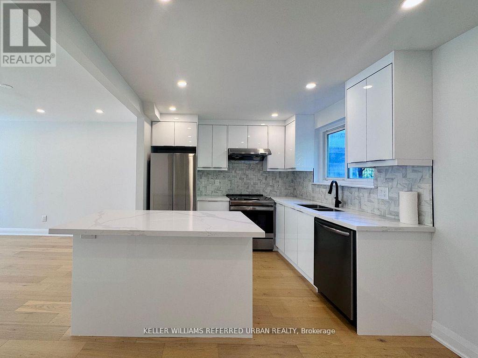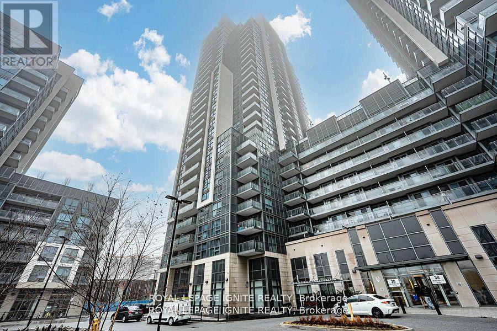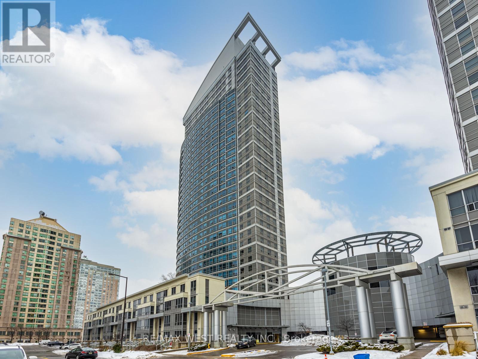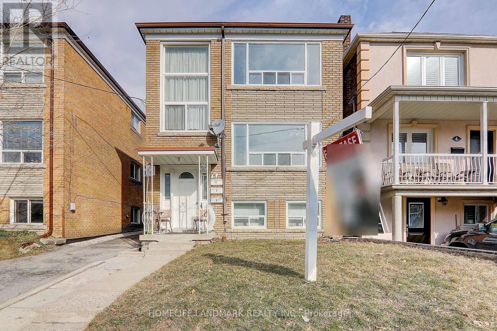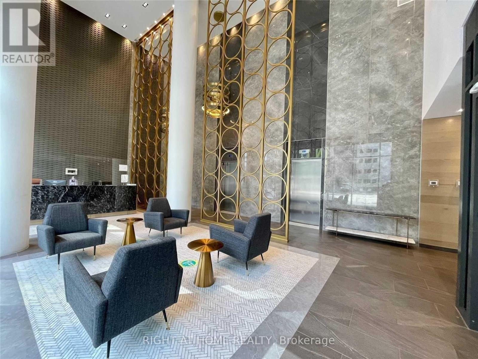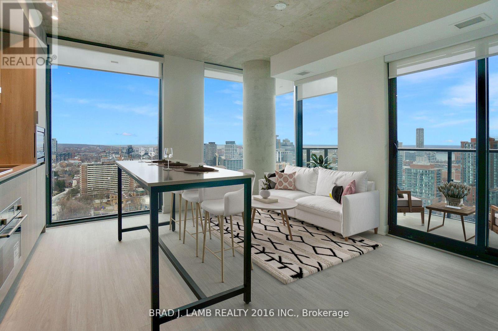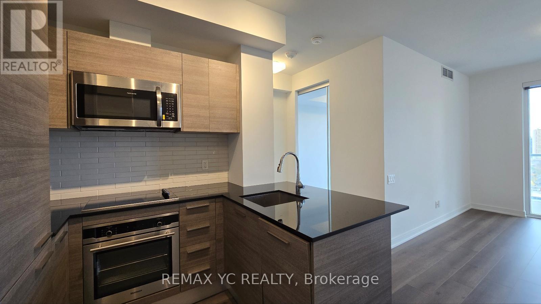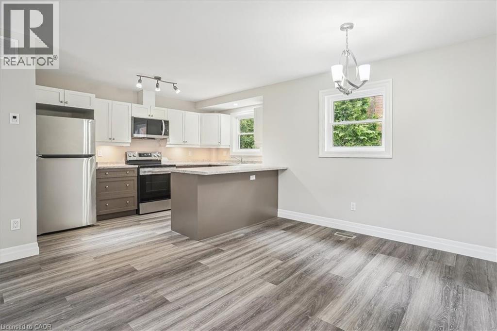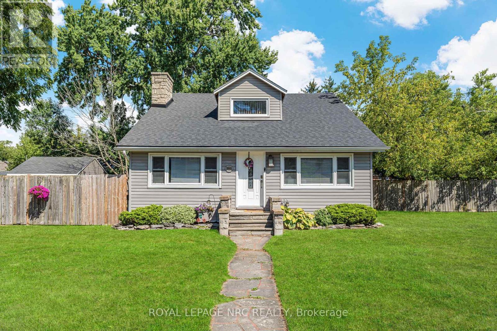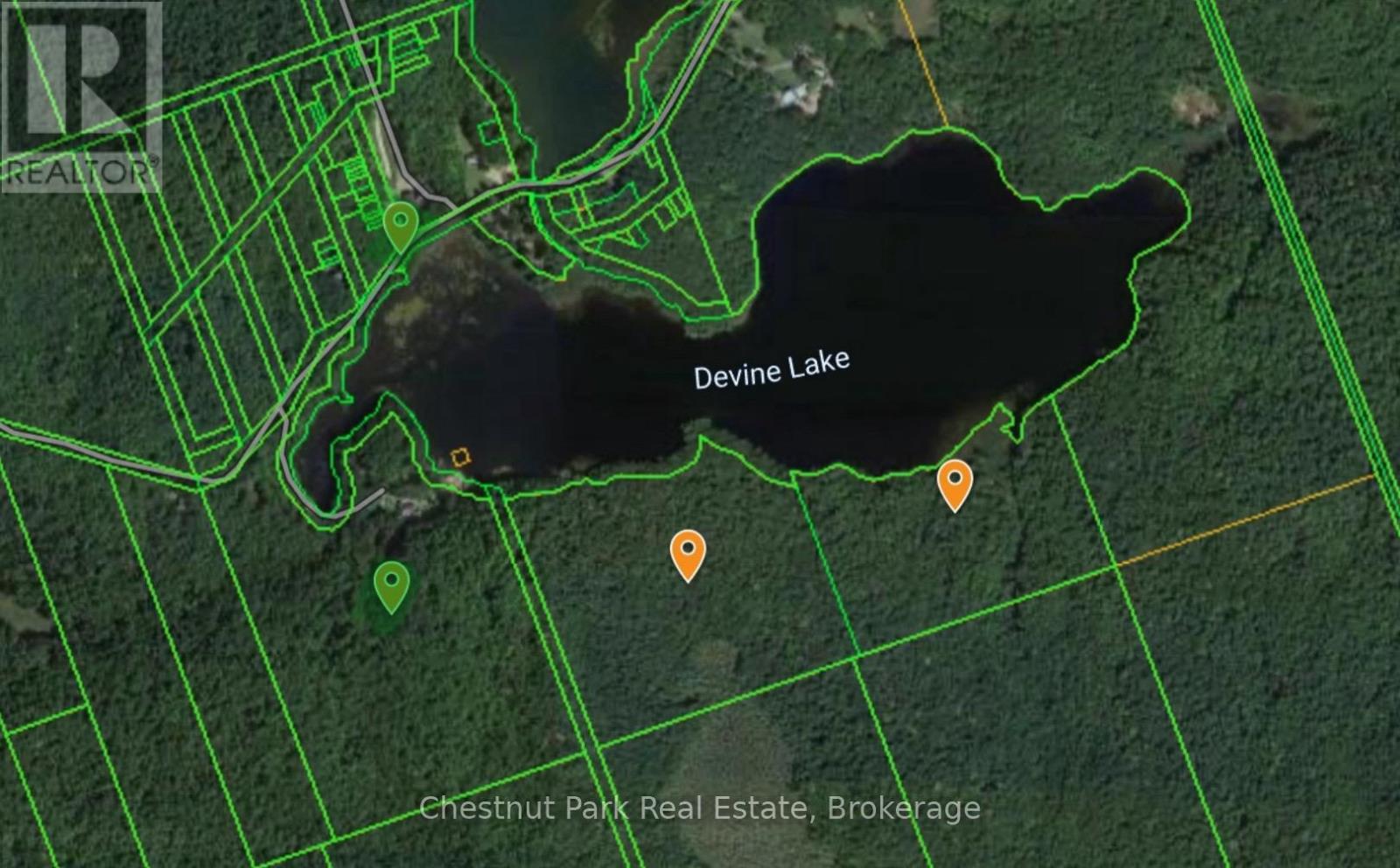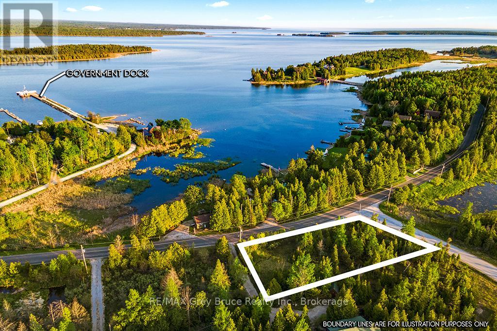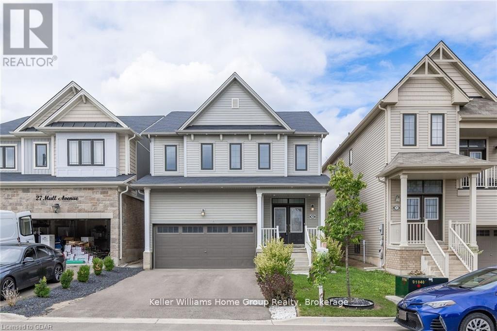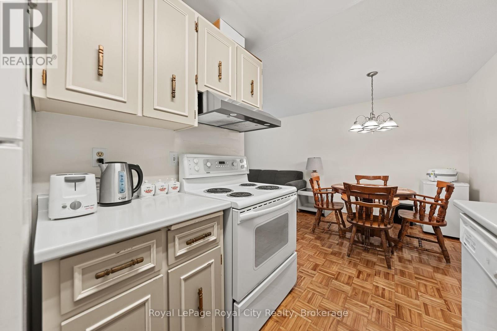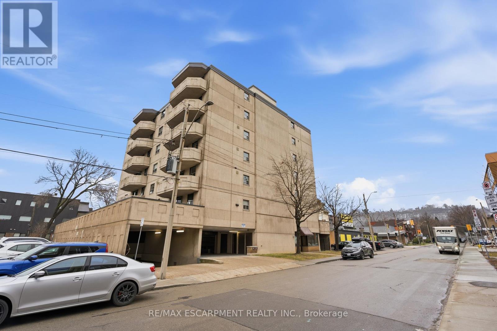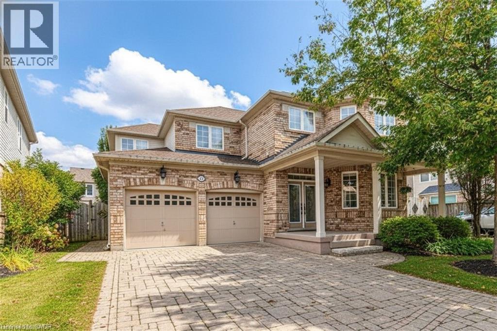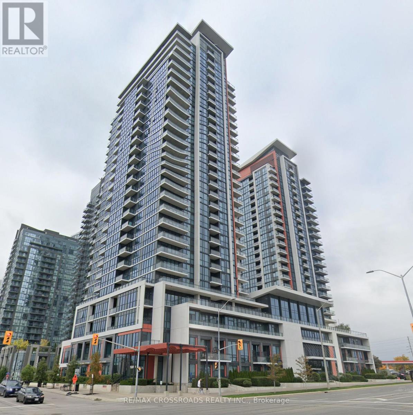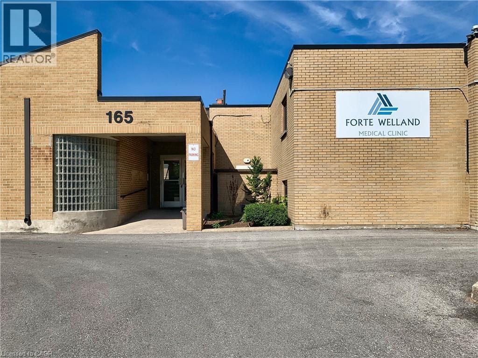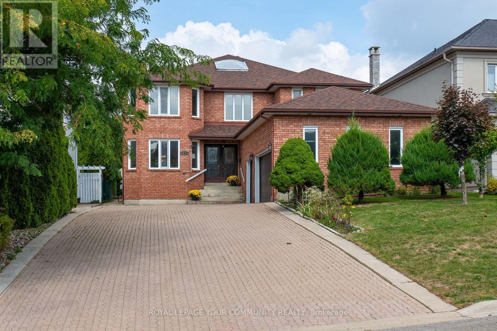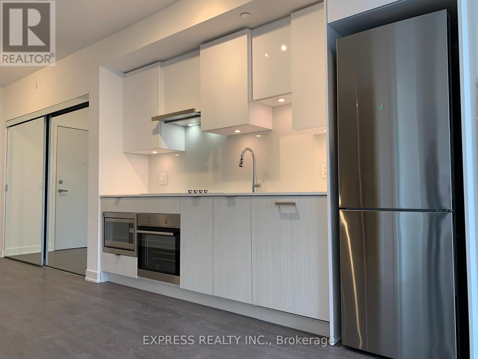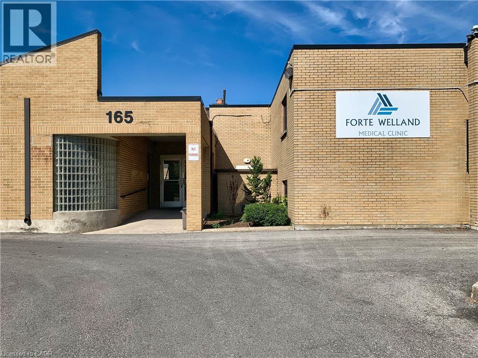611 - 1110 Walden Circle
Mississauga, Ontario
Welcome to Walden's Landing in sought-after South Mississauga - a beautifully maintained, boutique-style community tucked into a quiet, wooded enclave steps to Clarkson Village and a short walk to Clarkson GO. This sun-filled corner suite offers approx. 1,087 sq. ft. of smartly planned living space, featuring 2 generous bedrooms, 2 full baths, large windows, and peaceful treed views that bring natural light throughout the day. The spacious open-concept living/dining area is ideal for entertaining or relaxing, while the bright kitchen offers a practical layout with ample storage and prep space. The primary bedroom features a private ensuite and excellent closet space, and the second bedroom is ideal as a guest room, den, or home office. Unit is immaculately clean, lovingly maintained, and move-in ready, offering the comfort, scale, and privacy that are hard to find in today's condo market. Enjoy 2 underground parking spaces, plus full access to the exclusive Walden Club amenities, including outdoor pool, tennis courts, gym, sauna, party room, library, workshop, and beautifully landscaped grounds - a true "resort-at-home" lifestyle. The building is known for its warm community feel, exceptional management, and pride of ownership - perfect for those looking to downsize without compromise. Maintenance fees include all utilities and high-speed internet/cable, 2 parking's, locker offering exceptional value and peace of mind. Steps to shops, restaurants, parks, lakefront trails, and just minutes to the QEW. Located within the highly regarded Clarkson / Lorne Park school area. A rare opportunity to live in a bright, quiet, and elegant corner residence in one of Mississauga's most desirable locations. (id:47351)
602 - 65 Ellen Street
Barrie, Ontario
Welcome to Marina Bay in Barrie, where everyday living feels like a waterfront retreat. This spacious 1-bedroom suite overlooks the stunning Kempenfelt Bay, offering sweeping water views through floor-to-ceiling windows that fill the open-concept living space with natural light. The kitchen features generous counter space and ample cabinetry, perfect for both everyday meals and entertaining. Upgraded interior doors, neutral paint, nest thermostat and interior lighting with remote features. Well laid out storage closet integrated with front load washer and dryer. The primary bedroom is comfortably sized and includes a large walk-in closet, while the oversized living and dining area allows for flexible furniture arrangements and effortless hosting. Step out onto your private balcony and take in panoramic views of the bay, park, breathtaking morning sunrises, and evening sunsets. The view never disappoints. Premium parking space, located on an inside row. Marina Bay residents enjoy fantastic amenities including an indoor pool, sauna, hot tub, fitness room, party room, games room, and underground parking. Located just steps from waterfront trails, parks, and local attractions, this pet-friendly building offers an active social atmosphere and a welcoming community-ideal for first-time buyers, downsizers, or investors alike. (id:47351)
Main - 906 Marinet Crescent
Pickering, Ontario
Welcome to this stunning, fully renovated residence in the prestigious Westshore neighbourhood. Boasting 4 spacious bedrooms, 2 modern bathrooms, and parking for 2 vehicles, this home offers a perfect blend of luxury and functionality. Featuring a brand new chefs kitchen with high-end finishes, upgraded flooring, and designer lighting throughout, every detail has been thoughtfully crafted for premium living. Located minutes from the waterfront, top-rated schools, shops, and transit, this home is ideal for professionals or families seeking an upscale rental experience in a highly sought-after area. (id:47351)
429 - 20 Meadowglen Place
Toronto, Ontario
Ideal for first-time home buyers, young professionals, young families, and individuals who are ready to step into the market! - Modern finishes throughout - Kitchen With Quartz Countertop &stainless steel appliances, and carpet-free living. Residents have exclusive access to the ME2Club, featuring a sports lounge, billiards, games room, yoga and fitness studio, party and dining rooms, guest suites, and a private theatre. Conveniently located near Hwy 401, public transit, U of T Scarborough, Centennial College, shopping, parks, and a community centre. (id:47351)
2509 - 36 Lee Centre Drive
Toronto, Ontario
Bright And Beautifully Updated 2-Bedroom, 2-Bathroom Condo Offering 848 Sq Ft Of Well-Designed Living Space. Features A Highly Desirable Split-Bedroom Floor Plan For Added Privacy, Freshly Painted Throughout, And Brand-New Appliances. Enjoy An Unparalleled South-Facing Exposure With Stunning Open Views And Abundant Natural Light. Includes One Parking Space And One Locker. Located In A Well-Established And Transit-Friendly Condo Community, Just A 3-Minute Walk To TTC Transit And Minutes From Scarborough Town Centre. Close To Shopping, Dining, Groceries, Parks, And Everyday Amenities. Excellent Building Amenities Include Concierge Service, Indoor Pool, Gym, And Ample Visitor Parking. Easy Access To Highway 401 Makes This An Ideal Location For Commuters. Situated Near The Ongoing Revitalization Of The Scarborough Town Centre District, With A Future Subway Expansion Planned To Include A Stop At Scarborough Town Centre. Monthly Maintenance Fees Include Heat, Water, And Building Insurance, Offering Exceptional Long-Term Value And Convenience. (id:47351)
2(Upper - 8 Hanson Road
Toronto, Ontario
Newly Renovated 2 Bedrooms Apt On The 2nd Floor In A Triplex In The Heart Of Oakwood Village. Located In A Very Convenient Location. Close To All Major Public Transit Routes With Bus Stop Nearby & The Allen Expressway. Walk To St. Clair Shops/Restaurants No Frills, Lcbo, Pain Perdu, Ferro. Ez Access To St.Clair W/Eglinton W Or Ossington Stations, Tenants pay 30% of Gas and water of the whole building. (id:47351)
1501 - 330 Richmond Street W
Toronto, Ontario
This Hotel Inspired Condo Building Is Located In The Vibrant Toronto's Financial & Entertainment District. Spacious One Bedroom Unit With Modern Finishes Including Quartz Countertops & S/S Appliances. Steps To Financial District , Restaurants, Shops, Ttc, Queen St And All Downtown Toronto Has To Offer. Incredible Amenities Include Luxurious Lobby, 24/7 Concierge, Security & Gym, Lounging Area, Bbq Stations, Rooftop Terrace, Outdoor Heated Pool, Party, Gaming & Media Room & Bike Storage. 100% Transit & Walking Score. Must See! (id:47351)
2507 - 47 Mutual Street
Toronto, Ontario
Step into urban luxury living in this stunning one-year-new corner unit nestled in the heart of downtown ** Priced to sell now! Offers anytime! ** Prime south-east exposure with unobstructed postcard views! A perfect layout, this 2-bedroom + 2 full bathroom haven is a sanctuary of modern elegance and convenience. Unbeatable price, approx 700 sqft interior + a huge 107 sqft balcony! Floor-to-ceiling windows flood every room with natural light. The open concept exudes freshness and sophistication at every turn. Immerse yourself in the vibrant cityscape, just steps to parks, great restos & iconic landmarks like St. Michael's Cathedral and the Eaton Centre. 24hr transit at your doorstep, the entire city is within effortless reach. Upgraded kitchen feat integrated appliances including flat, easy to clean, cooktop, perfect for culinary enthusiasts. Retreat to the expansive balcony offering breathtaking, unobstructed views of the skyline and lake Ontario. Floor-to-ceiling windows flood the interior in natural light, extending into both bedrooms for an airy, open ambiance. Revel in the privacy of a split floor plan, ideal for harmonious living. Custom white roller blinds already installed in every room! Welcome home. (id:47351)
2104 - 3 Gloucester Street
Toronto, Ontario
A World Of Urban Luxury At The Gloucester On Yonge By Concord, Located In The Heart Of Downtown Toronto. This Modern One Bedroom Unit Offers An Unobstructed View With 9 Ft Ceilings And Laminate Flooring Throughout, Creating A Bright And Contemporary Living Environment. Residents Enjoy A Brilliant Array Of Lifestyle Amenities Including A Theatre Room, Fitness Centre, Outdoor Pool With Lounge, Private Meeting Room, And A Stylish Lounge With Catering Kitchen. Enjoy Direct Underground Access To The Wellesley Subway Station For Ultimate Convenience. Just Minutes To Yonge And Bloor, Yorkville, University Of Toronto, TMU, Major Hospitals, Restaurants, Shopping, And More! (id:47351)
38 Viewpoint Avenue Unit# B
Hamilton, Ontario
Brand new large (900SF) 2 level living, with large open concept kitchen/ living area. Fantastic for today's living and entertaining. Stainless Steel appliances, breakfast bar, bright open space. Garden level offers two good sized bedrooms, Bathroom with double vanity. Laundry on this level as well. Be the first to live in this amazing space. Located close to Concession St for convenience, and the Mountain Brow for beautiful views. Parking is permit parking on the street, cost of Parking permit covered by the LL. (id:47351)
848 Clearwater Lake Road
Huntsville, Ontario
STEP RIGHT IN AND RUN this EXCEPTIONAL turn-key business - a MUSKOKA WATERFRONT RESORT set on over 2,770 FEET of waterfront on a SEMI-PRIVATE LAKE. Current long term owners have created a PROFITABLE, very well-established and highly-desired PREMIER WEDDING DESTINATION with 500+ weddings hosted over 16 years. A HALLMARK MOVIE was also filmed at this incredible property! You will find this offering to have been WELL MAINTAINED and THOUGHTFULLY IMPROVED throughout the years. Now is your opportunity for A SOLID INVESTMENT where you can LIVE, WORK & PLAY and make your dreams become a reality. UNIQUE FEATURES AWAIT - boasting both a splendidly spirited NATURAL WATERFALL and a RARE HUGE BEACHFRONT SETTING complete with pergola, boathouse and fire pit. The MAIN LODGE, which serves as the heart of the resort, provides a welcoming reception area and guests can enjoy the cozy lounge with multiple seating areas, bar and IMPRESSIVE LAKEVIEW DINING ROOM with vaulted ceiling. Additional on-site AMENITIES INCLUDE: spa, fitness centre, boardroom, 50'x30' in ground swimming pool, 6- person commercial hot tub, wood burning barrel sauna, plus a tennis court - all showcasing the pristine natural beauty of this 41+ ACRE PROPERTY. Comprehensive iGuide virtual tour available with 360 degree viewing of individual floor plans. 11 single and duplex cottages provide a total of 18 year-round accommodation units with 30+ bedrooms, including the beautifully renovated 2-storey OWNER'S RESIDENCE which offers separate entry to a spacious lower walk-out level - EVEN MORE POSSIBILITIES abound here. DEVELOPERS PLEASE ALSO TAKE NOTE - the adjacent vacant and undeveloped lands with another 3,325 feet of waterfront & 61.9 acres is also available for sale (see 1086 N Deer Lake Road listing for more details) - a great opportunity to enhance your privacy, and to accommodate any future expansion plans if desired. Call today for more details and to discuss how the myriad of possibilities align with your needs. (id:47351)
3902 Rebstock Road
Fort Erie, Ontario
Welcome to 3902 Rebstock Road in Crystal Beach. A charming 1.5-storey home with endless potential, set on one of the larger lots in the area. Offering 1,260 sq. ft. of living space on a rare 146' x 106' irregular shaped lot, this property combines character, space, and opportunity - just minutes from the sandy shores of Lake Erie. Inside, the home features a soaring vaulted ceiling and an impressive stone wood-burning fireplace that serves as the focal point of the living room. The kitchen and dining area offer plenty of natural light and functionality, while the three bedrooms and two bathrooms provide comfortable living accommodations. Its unique layout and rustic cabin-style charm set the stage for your personal touches. Outside, the property really shines. Enjoy the convenience of a detached garage with an attached workshop, parking for six or more vehicles, and a fully fenced yard with space for gardens, entertaining, or future expansion. Recent improvements include vinyl siding, updated windows, and a new roof (2016), along with a newer central A/C (2021) and tankless hot water system. Located in a quiet corner of Crystal Beach, you're just minutes from local shops, restaurants, and beach access, with quick connections to Ridgeway and Fort Erie amenities. Whether you're looking for a year-round home, or a home away from home, this property offers exceptional value and opportunity. Don't miss out. Book your private showing today. (id:47351)
1086 N Deer Lake Road
Huntsville, Ontario
LOOKING FOR A PLACE TO BUILD YOUR DREAMS? Then this extremely private setting will surely capture your heart! Nestled in the heart of Muskoka on picture perfect DEVINE LAKE. Boasting 3,325 feet of waterfront and 61.9 acres, there is plenty of room here to create your own vision. There are several suitable building sites to consider - and a myriad of future development possibilities to be explored with such an exceptional landmass. Offering a mixed topography, this special offering is graced with mature trees, rock outcroppings, and a dock at the waters edge. Walking, hiking, snowshoeing paths are already in place meandering through the wooded wonderland and along the expansive shore of this semi-private lake. Ideally located just minutes from Port Sydney and a short drive to all amenities that Huntsville and Bracebridge have to offer. Worth a closer look and a conversation? We think so too! Please Note: This property can be purchased along with or after the adjacent turn-key commercial resort property (see 848 Clearwater Lake Road listing for further details). (id:47351)
Unit 39 Tamarac Road
Northern Bruce Peninsula, Ontario
Nestled just a short 5-minute stroll (400 meters) from the sparkling shores of Lake Huron, this beautiful property offers an incredible opportunity to bring your vision to life. Spanning an impressive 200' x 95' (nearly half an acre), it provides the perfect canvas for your dream home, cottage, or vacation retreat. Located on a year-round paved road, this property combines convenience with tranquility. Essential utilities like hydro, internet, and telephone services are already available at the lot line, simplifying the building process. The land features a thoughtfully cleared section while retaining a charming mix of mature trees, offering both functionality and natural beauty. For water lovers, the nearby public dock invites you to explore Lake Hurons pristine waters. Across the road, the serene "Turtle Pond" adds a picturesque touch, complete with sightings of majestic herons and a peaceful ambiance. Conveniently located a short drive from Lion's Head, you'll have easy access to grocery stores, shops, and local amenities. After a day of exploring, treat yourself to ice cream and enjoy the sandy beach and marina in town. Whether you're dreaming of building a permanent home, a seasonal retreat, or simply owning a piece of the Bruce Peninsulas breathtaking landscape, this property is your blank slate to make it happen. Your adventure begins here don't miss out! (id:47351)
29 Mull Avenue
Haldimand, Ontario
This Luxurious (over 2100 sf) 4 bedroom, 3 bath Essex model by Empire features an open concept design, 9 ft ceilings, a Gas Fireplace in the great room and a double garage. Built in 2018 this perfect family home is located on a quiet street in trendy North East Caledonia! Double door entry, Bright neutral colours, pot lights, stainless appliances, office nook and so much more to fall in love with as you explore the main floor. The second level offers a large primary bedroom suite with a full walk-in closet and a 5 pc ensuite, complete with a separate soaker tub and walk-in glass panel shower. Laundry, a 4 pc main bath and 3 additional large bright bedrooms complete your second floor. The unfinished basement offers tons of storage and room for your home gym or a children's play space. Located minutes from downtown shops, Grand River trails, local parks and schools, and only a 15 minute drive to the 403 and John C. Munro airport. (id:47351)
102 - 234 Willow Road
Guelph, Ontario
Welcome to Willow Hill Condominiums, where comfort, spaciousness and convenience come together. This well-maintained two bedroom, one bathroom unit offers a generous layout with plenty of room to relax and spread out. Ideally located close to grocery stores, shopping, restaurants, schools, the Hanlon Expressway, Highway 7 - and situated directly on the public transit route - you may not even need a car. That said, the exclusive use of a covered parking space, conveniently located near the entrance, is included. Step outside through sliding doors to a private backyard patio, perfect for pet owners, BBQs or for simply enjoying some fresh air. Even better, the all-inclusive monthly fee covers heat, hydro, and water, with only internet and cable TV as additional expenses, making budgeting simple and predictable.Residents also enjoy access to a party room and exclusive use of a large personal storage locker. This is a fantastic opportunity for comfortable, low-maintenance living in a highly accessible location. (id:47351)
601 - 21 East Avenue
Hamilton, Ontario
Experience exceptional downtown living in this rare 3 bedroom, 2 bath, 1,357 sq. ft. condo, an uncommon find in the heart of Hamilton. The generous, well-defined layout offers the feeling of living in a full sized house, with separate living, dining, and kitchen spaces that provide comfort, privacy, and functionality. Enjoy two spectacular terraces: an east-facing terrace off the primary bedroom with ensuite perfect for morning light and a south facing terrace off the living room showcasing stunning city views. With two parking spots, this home delivers both space and convenience in a prime urban location. Steps to shops, restaurants, transit, and parks, this is downtown living without compromise. (id:47351)
47 Dellgrove Circle
Cambridge, Ontario
NOT HOLDING OFFERS — OFFERS WELCOME ANYTIME! Lovingly maintained and impeccably clean, this bright, light-filled home offers exceptional comfort, space, and convenience. Boasting 2,700 square feet of above-grade living space, plus an additional 1,217 square feet in the fully finished basement, this home is ideal for growing families and entertaining alike. Ideally situated near major highways for easy commuting and close to top-rated schools, shopping, parks, and family-friendly amenities. The home features new, updated window coverings and a bright, open-concept layout perfect for both relaxing and hosting. Upstairs, a spacious loft offers flexible living and can easily be converted into a fourth bedroom. The primary suite is a true retreat, featuring a generous ensuite and two large walk-in closets. The finished basement provides expansive additional living space, complete with a full bathroom and a large walk-in kitchen pantry, perfect for guests, recreation, or a home gym. Pride of ownership is evident throughout this move-in-ready home, waiting for its next family to create lasting memories. (id:47351)
808 - 55 Eglinton Avenue W
Mississauga, Ontario
Lovely and spacious 1 bedroom plus den unit in the heart of Mississauga. This lovely unit has an open layout with a balcony facing south views a modern concept kitchen and laminate flooring throughout. Amenities include concierge security, fitness centre, party room, pool, and much more. Enjoy living moments from Square One, grocery stores, public transit, schools, parks, 401/403 and much much more (id:47351)
63 Alexandria Crescent
Brampton, Ontario
Location Location !!! Branela and Steel 3 bedrooms Semi-detached home with friendly neighborhood. Features a bright spacious living/dining area, renovated kitchen neutral decor. Large backyard offers plenty of outdoor space. Close to parks, schools, shopping, and major highways. A fantastic home-book your private showing today. 4 to 5 car parking available (id:47351)
165 Plymouth Road Unit# 4
Welland, Ontario
1 FREE MONTH RENT. Office Suites Available In Various Sizes Directly in Front of The Welland Hospital. Property Zoning Allows for Several Service Use based offices including Medical along with Health Related Retail and Day Care Facilities etc. This Building Is Offering Units Ranging From 280 Sf. - 1,600 Sf. Great Tenant Mix In Place Currently With General Practitioners, Specialists And A Pharmacy. Gas And Water Are Included In Additional Rent Of $10.00 (id:47351)
182 Oxford Street
Richmond Hill, Ontario
Welcome to 182 Oxford Street, not just a house, but a home. Step inside and feel the embrace of a home custom built by its owner with quality materials and superior craftmanship. For years it has been the backdrop for cherished family moments and traditions. Now this home is ready for its next story to be told. This Mill Pond home offers endless possibilities. A Scarlet O'Hara staircase greets you and a large skylight bathes the foyer in natural light. The bright, spacious floor plan features generously sized principal rooms, providing ample living space for a growing family. The main level boasts formal living and dining rooms, a cozy family room off the kitchen with fireplace, an office/den and convenient main-floor laundry with a side entrance. The large eat in kitchen opens onto a deck, perfect for dining al fresco or entertaining, surrounded by mature trees that offer privacy and tranquility. A four-piece main floor bath is advantageous for potential multi-generational living. Upstairs, you will find five bedrooms and three bathrooms, with a large primary bedroom suite offering a private retreat. The unfinished basement adds even more possibilities. A basement apartment can add income potential or multi-generational living options. Enjoy unparalleled convenience just minutes from Mill Pond's scenic walking trails, parks, tennis courts, and top-ranked schools (St. Therese of Lisieux ranked as #1 high school in Ontario) Close to Yonge Street, public transit, shopping, and Mackenzie Health Hospital. This home is ready for your vision! (id:47351)
912 - 99 Broadway Avenue
Toronto, Ontario
Spacious One Bedroom (Approx 495 Sf) With Locker. Walking Distance To Ttc & Subway. Steps To All Amenities, Parks, Restaurants, Shops, Community Centres & Schools. Single Family Residence. Pictures Taken Prior To Tenant Move in. (id:47351)
165 Plymouth Road Unit# 10
Welland, Ontario
1 FREE MONTH RENT. Office Suites Available In Various Sizes Directly in Front of The Welland Hospital. Property Zoning Allows for Several Service Use based offices including Medical along with Health Related Retail and Day Care Facilities etc. This Building Is Offering Units Ranging From 280 Sf. - 1,600 Sf. Great Tenant Mix In Place Currently With General Practitioners, Specialists And A Pharmacy. Gas And Water Are Included In Additional Rent Of $10.00 (id:47351)
