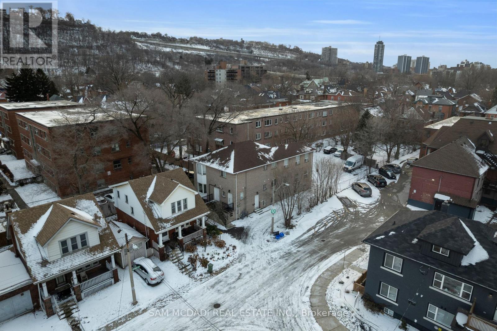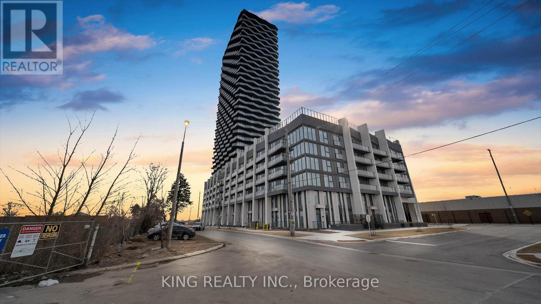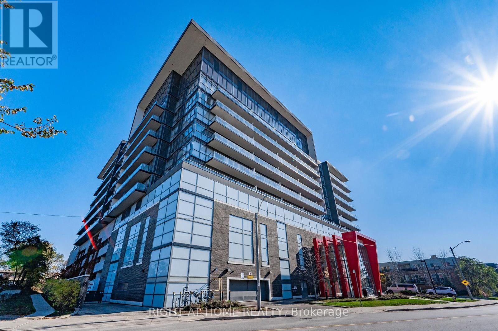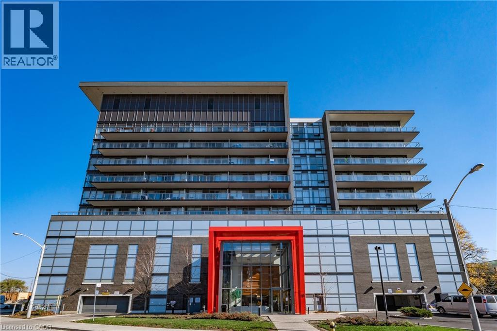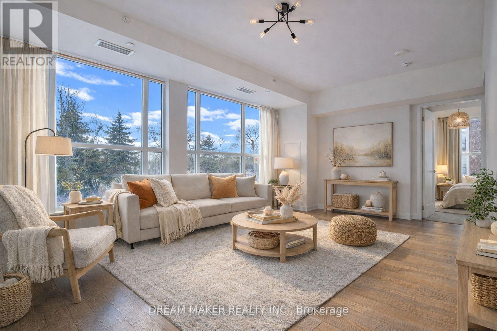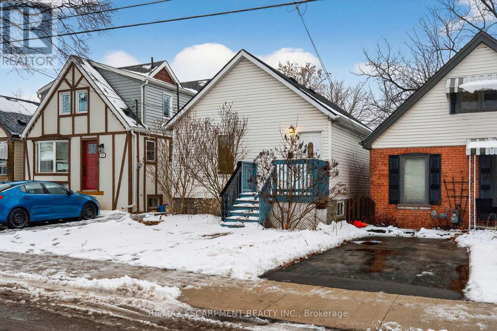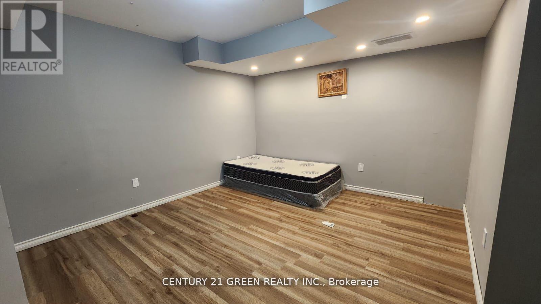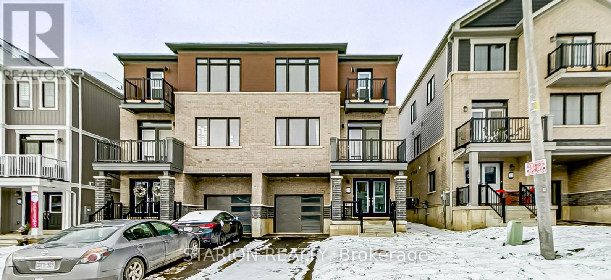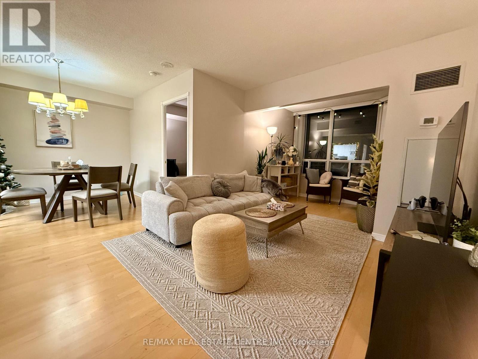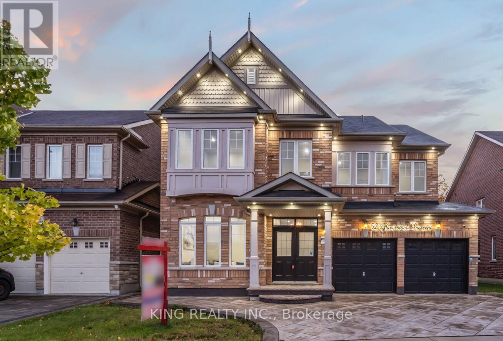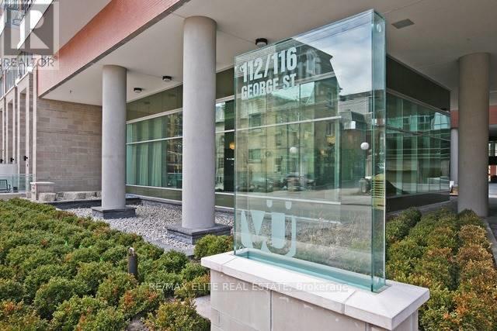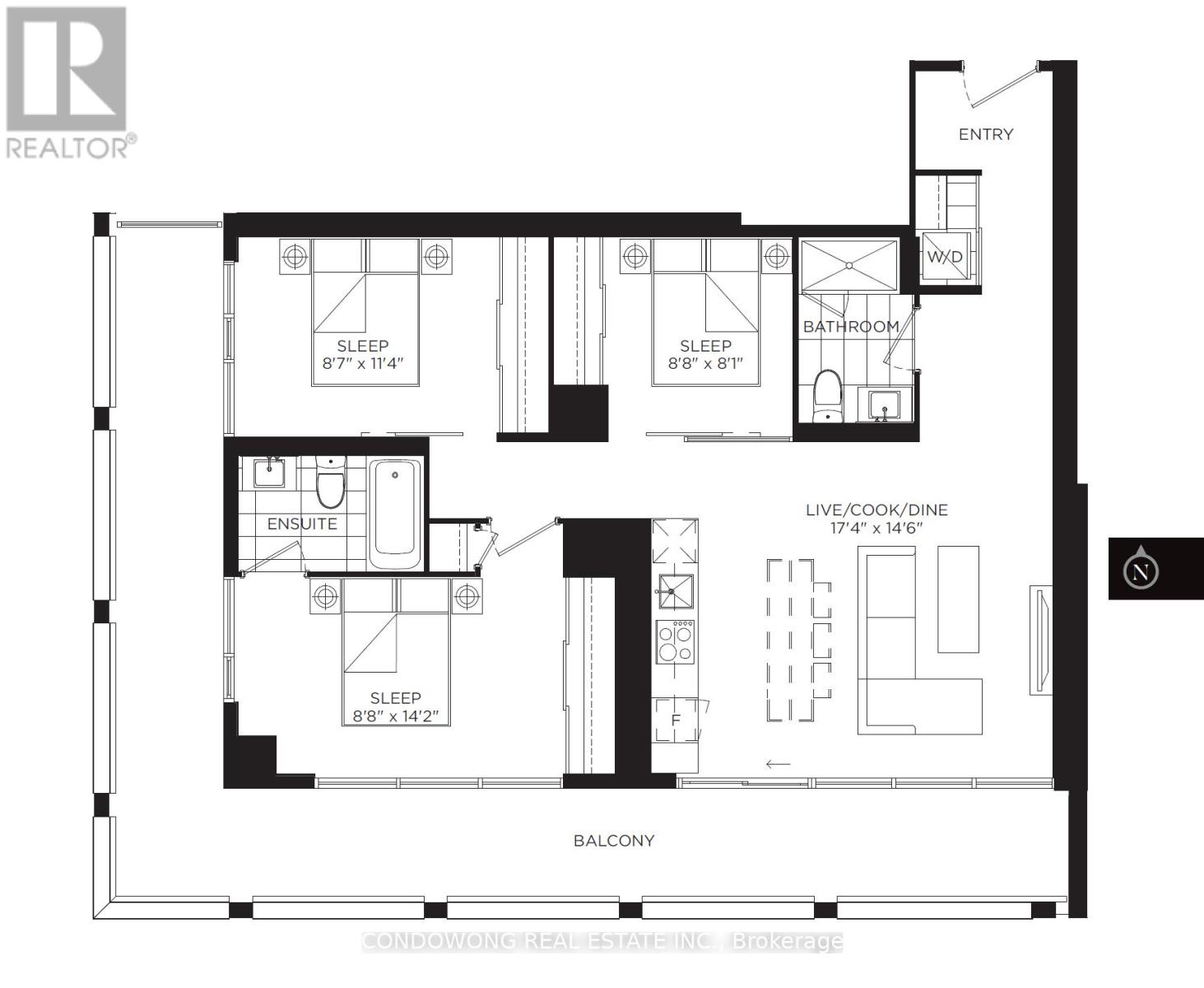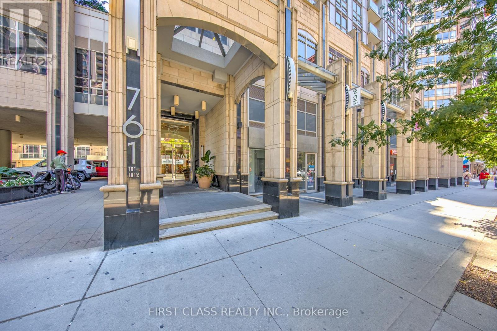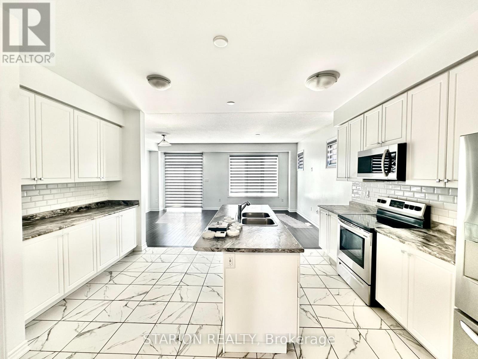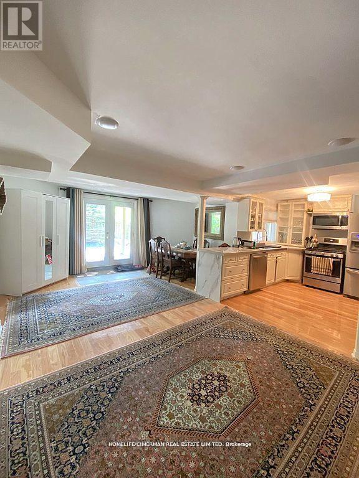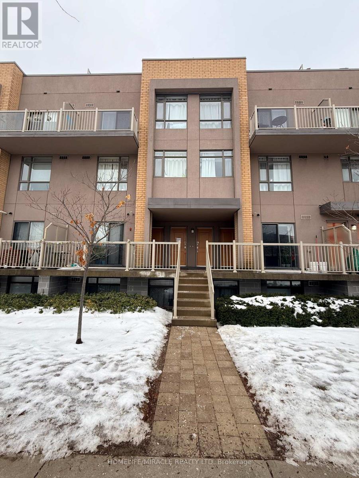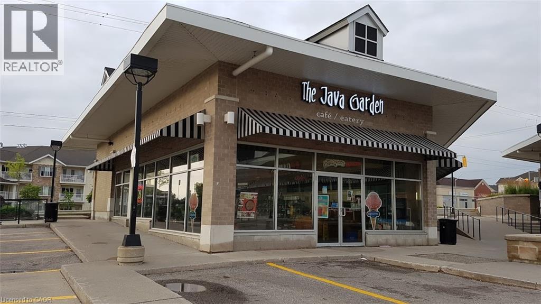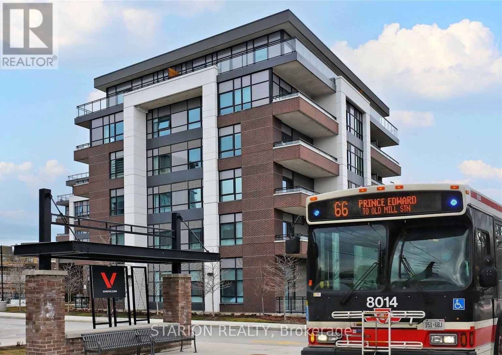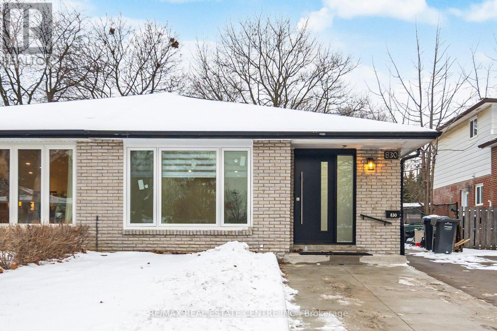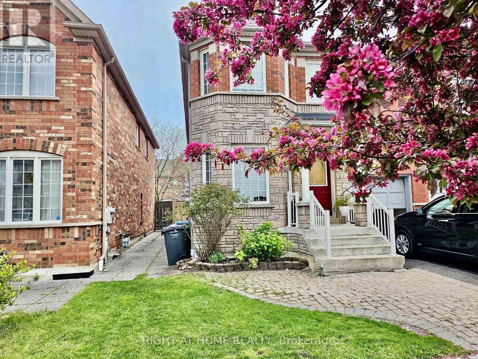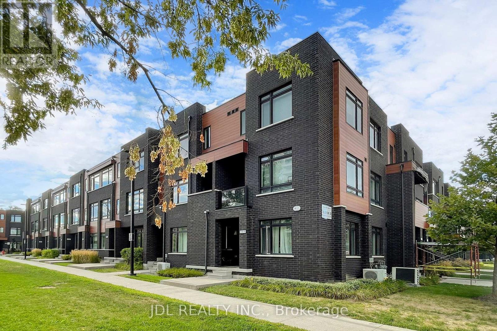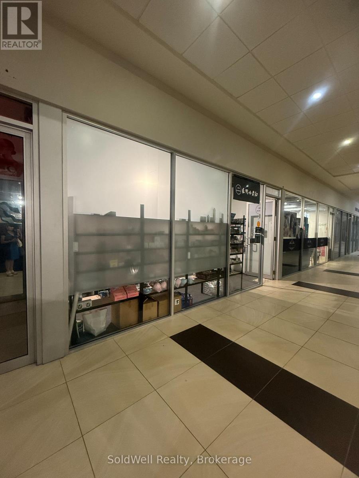90 Tisdale Street S
Hamilton, Ontario
Welcome to 90 Tisdale Street S, a spacious and sunlit triplex offering durable income and long-term investment appeal in one of Hamilton's established urban neighbourhoods. The property comprises three self-contained 3-bedroom units, each with a private entrance and generous layouts that clearly define living, dining, and kitchen spaces. Each unit is individually metered for hydro, gas, and water, and equipped with its own furnace, hot water tank, and in-suite laundry, an efficient setup that transfers utility costs to tenants and supports predictable operating performance. Interior updates have been completed throughout, including flooring, kitchens, doors, and wall finishes, enhancing functionality and tenant demand. Key capital improvements include three furnaces replaced in 2021 and roof shingles updated in 2015. A newly asphalt-paved driveway and parking area accommodates up to 8 vehicles, a rare asset for a multi-unit property and a meaningful contributor to tenant retention. Bright interiors and generous square footage further strengthen the livability of each unit. Located in the Stinson neighbourhood, the property is minutes from Downtown Hamilton, transit routes, hospitals, parks, schools, and daily amenities positioning it well for stable tenancy and long-term relevance as the urban core continues to evolve.A turnkey asset with modernized systems, efficient operations, and lucrative long-term investment potential, and presents a compelling opportunity for investors seeking a well-balanced income property with enduring appeal. (id:47351)
515 - 36 Zorra Street
Toronto, Ontario
Spacious 3-bedroom condo with 2 full bathrooms in a prime Etobicoke location. Features include anopen-concept living and dining area, modern kitchen, and a private balcony with a gorgeous view of the Toronto skyline. Enjoy in-suite laundry and ample storage space. Building amenities include an outdoor pool, outdoor BBQ area, REC room with arcade games, gym, sauna, party room, and visitor parking. Bonus: Enjoy the FREE shuttle bus service to the nearby bus terminal, offering easy access to transportation. Close to major highways, shops, restaurants, Sherway Gardens Mall, and parks. (id:47351)
917 - 15 James Finlay Way
Toronto, Ontario
Welcome to your new home in the heart of North York! This gorgeous 1 bedroom condo unit has everything you're looking for: full kitchen offering plenty of space for your culinary skills, a full breakfast bar area to enjoy all your meals as well as a dining area that can accommodate a full 4 person table if you prefer, open living room area that allows for various configurations, a separate bedroom that is incredibly large and offers space for multiple dressers. Plus, a full balcony with southern sun exposure to enjoy that first cup of coffee of the weekend. With a location that all your friends will envy after: seconds from the 401, a short bus ride to the Wilson subway station as well as Downsview GO, walking distance to groceries, a pharmacy and multiple restaurants. As well as mere blocks away from Yorkdale Mall. Numerous nearby parks, including Downsview Park, to take in the sites and sounds of Toronto. A truly rare building that is always clean with friendly neighbours who take pride in where they live plus your new home has a gym, party room, guest suites, visitor parking and so much more! Take a look today and fall in love! (id:47351)
15 James Finlay Way Unit# 917
Toronto, Ontario
Welcome to your new home in the heart of North York! This gorgeous 1 bedroom condo unit has everything you're looking for: full kitchen offering plenty of space for your culinary skills, a full breakfast bar area to enjoy all your meals as well as a dining area that can accommodate a full 4 person table if you prefer, open living room area that allows for various configurations, a separate bedroom that is incredibly large and offers space for multiple dressers. Plus, a full balcony with southern sun exposure to enjoy that first cup of coffee of the weekend. With a location that all your friends will envy after: seconds from the 401, a short bus ride to the Wilson subway station as well as Downsview GO, walking distance to groceries, a pharmacy and multiple restaurants. As well as mere blocks away from Yorkdale Mall. Numerous nearby parks, including Downsview Park, to take in the sites and sounds of Toronto. A truly rare building that is always clean with friendly neighbours who take pride in where they live plus your new home has a gym, party room, guest suites, visitor parking and so much more! Take a look today and fall in love! (id:47351)
115 - 1350 Kingston Road
Toronto, Ontario
Rare 3-Bedroom Condo Townhouse. Discover exceptional value at the Residences of the Hunt Club. This 3 bedroom, 2 bathroom condo townhouse offers 945 sq ft of bright, modern living in a quiet boutique community. Featuring an open-concept layout, upgraded finishes, a contemporary kitchen with stainless steel appliances, and a spacious primary bedroom with walk-in closet and private ensuite. Two additional bedrooms provide flexibility for family living, work-from-home, or guests. Enjoy premium amenities including a fully equipped fitness centre and rooftop terrace, all just steps from the Hunt Club golf course, waterfront trails, parks, transit, and Upper Beaches restaurants. A standout opportunity in the building - move-in ready and available now. (id:47351)
2104 - 179 Metcalfe Street
Ottawa, Ontario
Welcome to The Surrey at Tribeca East! This beautifully maintained 1 Bedroom + Den condo offers 753 sq. ft. of bright, open-concept living space on the 21st floor, showcasing elevated city views and a smart, functional layout. This unit features a spacious primary bedroom, a versatile den ideal for a home office, and a modern kitchen/living/dining area designed for both everyday living and entertaining. The sleek kitchen is equipped with granite countertops, stainless steel appliances, and a moveable island, seamlessly connecting to the living space. Step onto your private balcony and take in the downtown skyline from above. Additional highlights include in-unit laundry and central air conditioning. Residents enjoy access to exceptional amenities, including a fitness centre, indoor pool, party room, rooftop terrace, and concierge service. Located in an unbeatable downtown setting - Farm Boy right next door and Parliament Hill, the Rideau Canal, LRT stations, shopping, and dining all within walking distance - you may not even need the one underground parking spot included. Ideal for professionals, downsizers, or investors seeking premium urban living at one of Ottawa's most desirable addresses. Condo fees include: Heat, Water, A/C, Building Insurance, Garbage Removal, Reserve Fund Allocation, and Building Maintenance. (id:47351)
218 East 8th Street
Hamilton, Ontario
Power of sale opportunity on Hamilton's desirable Central Mountain, this 2-bedroom, 1-bathroom bungalow is situated in an ideal location backing onto Bruce Park and features an incredibly spacious backyard awaiting your personal touch. The home boasts a functional main-floor layout, ample natural light, and a separate entry to a partially finished basement offering potential for additional living space or storage, all within walking distance to public transit, shopping, schools, and restaurants, and close to parks and major highway access, making it well suited for first-time buyers, downsizers, or investors. Please note that the property is being sold in "as is, where is" condition with no representations or warranties by the seller. (id:47351)
Bsmt - 7977 Hackberry Trail
Niagara Falls, Ontario
Welcome to "Imagine" by Empire Communities - a beautifully maintained 1-bedroom home on a premium lot fronting a scenic pond! Featuring a newly finished basement with modern pot lights, nice kitchen counter, and fresh paint throughout. Conveniently located just minutes from the QEW, Niagara Falls, Costco, schools, and top local entertainment. A perfect blend of comfort, convenience, and charm! (id:47351)
29 Granville Crescent
Haldimand, Ontario
Live in a tastefully upgraded open-concept 3B+2.5Bath executive townhome with potlights in living and primary bedrooms. Live in the heart of the exclusive and highly sought-after Caledonia neighbourhood minutes to Hamilton International Airport, Amazon Fulfilment Centre, School on Upper James, shopping, restaurants, HWY-6 and HWY-403.Take advantage of a well lite townhome with over 40K in upgrades. Modern stainless steel appliances, pot-lights, with large open concept kitchen and kitchen island alongside high-end finishes and decor. Make This Your Home. Balance Of Tarion Warranty Available (id:47351)
1902 - 135 Hillcrest Avenue
Mississauga, Ontario
Super Bright and Spacious 2 Bedroom unit drenched with sunlight and Unobstructed views. Renovated, meticulously clean and unique open concept solarium extending the living room area. Open concept kitchen with passthrough island. Many custom upgrades add to the functionality and charm of this unit. Laundry room has ample space to be used as ensuite locker as well. Brand new dishwasher, freshly painted. Perfect location for commuter, access to Cooksville GO steps away right outside your door. Building offers 24 hr security. 1 underground parking spot. (id:47351)
52 Haverstock Crescent
Brampton, Ontario
Upgraded home Beautiful 4 +3 bedrooms Legal basement double car garage detached house with total living space 4409 (3129upper grade+1280 Basement), with the lot size of 45 Feet front. lots of upgrades,9 feet Ceiling at Main Level & second floor, House has double door entry with lots of upgrade with impressive Porcelain Tiles in the kitchen, Washrooms and hardwood through out the main floor with Oak staircase. Modern Kitchen with inbuilt high-class Oven, stainless steel fridge and dishwasher. Main level has Den which can be use as office. Hardwood Floor throughout the house, freshly painted, lots of pot light and natural light, Master Bed room Has coffered ceiling with attached 5 Pc ensuites, his &Her closest, upgraded 6 washrooms has quartz tops ( Three at 2nd ,one On main level, two washrooms Basement. Freshly painted, Hardwood Floor throughout the house, freshly painted, lots of pot light.3 bedroom legal basement with large windows. Stamped driveway, porch , staircase and side of the house for the entrance of basement .Separate laundry for the main and basement Close to Park/School/Shopping Plazas/Public Transit, Place Of Worship and Major Hwys. Don't miss the opportunity to make this your dream home!! House has been renovated Seller spent $350000 for the renovation LEGAL BASEMENT HASGOOD RENTAL POTENTIAL WILL HELP TO PAY OFF YOUR MORTGAGE. (id:47351)
609 Mika Street
Innisfil, Ontario
Welcome to 609 Mika Street, 2,360 sqft above grade in Innisfil's home highly anticipated Lakehaven community-a quiet, features a stunning high end French Chateau exterior with elegant stone and stucco detailing accented. Lakeside neighbourhood offering large lots, peaceful streets, and an inviting cottage-style feel just minutes from Lake Simcoe. This beautifully upgraded 4-bedroom + den, 3-bath detached home features a bright open-concept layout with 9-ft ceilings, hardwood flooring, smooth ceilings, and pot lights throughout inside and outside. The modern kitchen showcases quartz countertops, modern backsplash, upgraded cabinetry, a large centre island, and high-end appliances, overlooking a sun-filled Great Room with a cozy gas fireplace. A formal dining area makes entertaining effortless. Convenient second-floor laundry, and a spacious Primary Suite with walk-in closet and luxurious ensuite. One bedroom opens to a covered balcony, perfect for relaxing mornings. With a deep backyard, thoughtful finishes, and close proximity to schools, parks, shopping, beaches, and trails, offers the perfect blend of lakeside charm and modern family living. (id:47351)
901 - 116 George Street
Toronto, Ontario
A rare opportunity to live in one of Toronto's most distinctive and sought-after buildings-Vu Condominiums. This rarely offered, fully furnished one-bedroom suite features a bright and airy open-concept layout with floor-to-ceiling windows providing abundant natural light. Enjoy breathtaking views from the spacious private balcony. Modern kitchen equipped with stainless steel appliances and ample storage. Custom built-ins enhance functionality and design. An exceptional home offering comfort, style, and stunning city views. (id:47351)
1510 - 20 Edward Street
Toronto, Ontario
A truly rare opportunity for end users seeking space, light, and iconic views in the heart of downtown Toronto. This beautifully proportioned 941 sq. ft. three-bedroom residence offers a level of livability seldom found in the urban core. An exceptional 305 sq. ft. oversized wrap-around balcony, PARKING, and LOCKER complete a package that has become increasingly scarce in this location. Bathed in natural light, the south-facing exposure and expansive floor-to-ceiling windows create an airy, uplifting atmosphere throughout the home. From both the living room and the primary bedroom, enjoy stunning, unobstructed views of the CN Tower and Toronto City Hall - a daily reminder that you are living at the very centre of the city. The thoughtful three-bedroom layout offers genuine flexibility for families, professionals working from home, or those simply wanting room to breathe - without compromise. Step outside to one of the largest balconies in the building, an extension of your living space that's perfect for morning coffee, evening dinners, or hosting friends against the city skyline. The thoughtful three-bedroom layout offers genuine flexibility for families, professionals working from home, or those simply wanting room to breathe - without compromise. Step outside to one of the largest balconies in the building, an extension of your living space that's perfect for morning coffee, evening dinners, or hosting friends against the city skyline. Large, well-designed three-bedroom homes with outdoor space, parking, and landmark views in this location are becoming harder to find each year. This is not just a condo - it's a long-term home in a location that will always matter. (id:47351)
2813 - 761 Bay Street
Toronto, Ontario
Incredible Location! Everything Is A Walk-In Distance. University, Hospital, Parks, Metro, Shopping. Prestigious College Park 2, Luxury Clean Unit 1230 Sf. Large Rooms. Good Floor Plan With Large Den. Huge Balcony! Oversized Parking & Locker. Direct Access To Subway. 24Hrs Supermarket. Steps To Fabulous Shopping, Fine Dining, Theatres, Walking Distance To U Of T, Ryerson University, Eaton Centre And Financial District. World Class Amenities - Pool, Gym & More (id:47351)
50 Lise Lane
Haldimand, Ontario
Client RemarksLive Minutes To The Hamilton International Airport In This New Open Concept 4Bed+2.5Baths Semi Detached property In The Sought After Avalon Community in Caledonia. Enjoy Large Bedrooms, Open Concept Living and New Stainless Steel Appliances. Live Minutes To The Hamilton International Airport, Upper James, Major Highways(HWY6), Restaurants, Church, Schools And Everything Else. This semi-detached masterpiece is a modern open concept property with a great room that combines living cooking and eating to make for one big open space. For added comfort, 2pc bath and laundry are located on main floor plus a spaces walk-in cloak room. All bedrooms are located on 2nd floor, with a large master with ensuite and 3 mid size bedrooms. Includes a bathroom, and a large linen closet. Access garage from inside the property. Cars can be parked inside comfortable meaning you can beat weather conditions with easy access from inside the property. Lower level is partially finished with cold room, perfect for seasonal storage. Ideal space for work outs and crafting. This is a non -smoking house (id:47351)
Lower - 42 Lensmith Drive
Aurora, Ontario
Gorgeous 2 Bedroom+ 2 bathroom Newly Renovated Walk Out Lower Apartment In High Demand Area of Aurora, Aurora Highlands !Bright & Spacious, Wrap-Around Windows, Modern Kitchen W/Marble Like Countertop & S/S Appliances, Overlooking Family Room With Electric Fireplace , Plenty Of Storage Throughout! Fantastic Location Surrounded By Parks, Schools And Trails, Huge Principal Room With Walking Closet, All Laminate Flooring .Separate Laundry - Separate Entrance. ** Furnished Option Available with No Extra Cost ** , 1 Parking Spots On The Driveway. Don't Miss This Beautiful Cozy Home! (id:47351)
306 - 1070 Progress Avenue
Toronto, Ontario
Sun-filled 2-bedroom, 2-bath condo in Scarborough's sought-after Orchid Place. Open-concept living/dining with walk-out to private balcony. Functional kitchen with ample cabinetry and breakfast nook. Bright bedrooms with generous closet space. New high-efficiency rental combi boiler for year-round comfort and energy savings.Rare offering with exclusive access to a private rooftop terrace-ideal for BBQs, entertaining, or relaxing with panoramic views. Includes 1 parking, 1 locker, low maintenance fees, visitor parking, and bike storage.Unbeatable location across from the Toronto Public Library & Chinese Cultural Centre, and minutes to Centennial College, UTSC, Scarborough Town Centre, TTC, GO Transit, Hwy 401, shopping, dining, and parks. Ideal for first-time buyers, professionals, or investors. (id:47351)
600 Laurelwood Drive Unit# 200
Waterloo, Ontario
Exceptional business opportunity available with unlimited potential, providing a well established steady customer base while surrounded by many affluent neighbourhoods in West Waterloo! *AAA Prime location across from Laurel Heights Secondary School (2000+ staff/students) with no cafeteria directly across the street! Laurelwood Commons end cap unit boasts over 1500+ sq/ft, ample parking, LLBO licensed seating including a large outdoor patio complete with furnishings. Benefit from the balance of the original 10yr lease with options. Join an excellent mix of tenants including Food Basics, Shoppers Drug Mart, Dollarama, Pet Valu, Wild Wing, DQ, Subway, Twice the Deal Pizza, First Choice Haircutters, Bar Burrito and more! (id:47351)
513 - 25 Neighbourhood Lane
Toronto, Ontario
Live and/or invest in the quiet, tranquil, quintessential South Etobicoke "Queensview - BackyardBoutique Condos" steps to trails, transit, minutes to Humber River Trail, Sherway Gardens, QEW, The Gardiner, Downtown Toronto and restaurants like Joeys, The Key, Cactus, Toms ice Cream and much more. This impressive 5th floor unit boast a bright open-concept floor plan with laminate floors throughout, Stainless Appliances, Ceaser stone Countertops, Valance Lighting, and Backsplash. This unit comes with one parking and one locker with 9" ceiling. Perfect for anyone looking for a perfect opportunity with Parking and Locker. Enjoy Indoor Gym, Guest Suite,Ground Floor Party Room with Kitchenette, Fireplace Lounge, Meeting/Dining Room, Pet Grooming Room, Children's Play Centre, and Outdoor Patio with BBQ Area and a 1 acre park with playground and splash-pad. (id:47351)
Basement Only - 830 Embassy Avenue
Mississauga, Ontario
Welcome to 830 Embassy Ave.-fully renovated executive semi- detached home in Clarkson Neighbourhood and within15 minutes walk to Clarkson GO. Tastefully renovated, carpet free LEGAL basement apartment comes with spacious ,open concept floor plan featuring great room, inviting kitchen with brand new appliances, 1 bedroom plus 1 washroom and separate laundry area. Fully fenced lot for young children or pets.Great Location! Walking Distance To Clarkson GO Station and Shopping! Short Drive to QEW. (id:47351)
3366 Covent Crescent
Mississauga, Ontario
Beautiful Basement Apartment Available for Rent in Prime Mississauga Location! Near the Winston Churchill and Eglinton Avenue West intersection, this well-maintained basement unit offers features: 1 bed & 1 bath plus a small storage room, a well-equipped kitchen, a cozy living room, and a dining area. Separate entrance and laundry with a parking spot. Ridgeway Plaza is just a 2-minute walk away, providing access to a variety of dining options, cafes, and shops. Commuting is a breeze with the Winston Churchill bus station a mere 7-minute walk away and Erin Mills Mall just a 5-minute drive. Ideal for a single person or couple seeking a comfortable living space in a convenient location. Don't miss out on this opportunity! (id:47351)
112 - 370 D Red Maple Road
Richmond Hill, Ontario
Wellcome To This Well Maintained Spectacular Townhouse At The High Demand Location In The Centre Of Richmond Hill! 2 Bedroom With 2 Ensuite Bath! 1115 Sqft. Open Concept, High Ceilings, Lot Of Large Windows, Filled With Many Nature Sun Lights, Family Size Morden Kitchen, Oak Cabinets, Solid Oak Stairwell & Railings, Laminate Flooring Throughout. Close To Hillcrest Mall, Go Train Station & Bus Stops, T&T Supermarket, No Frills, Library, Parks, Community Centre & More. (id:47351)
