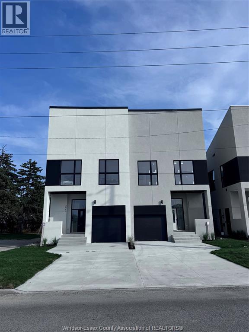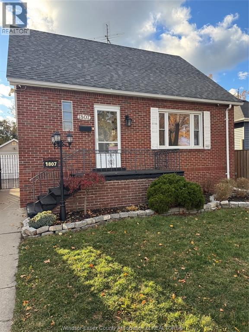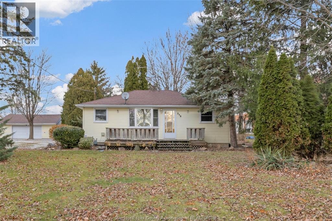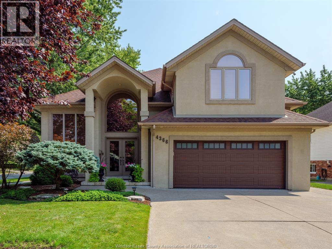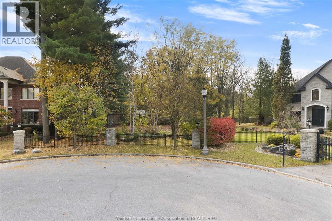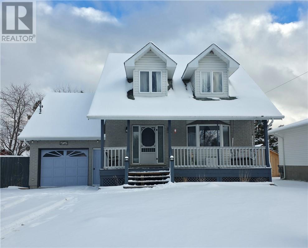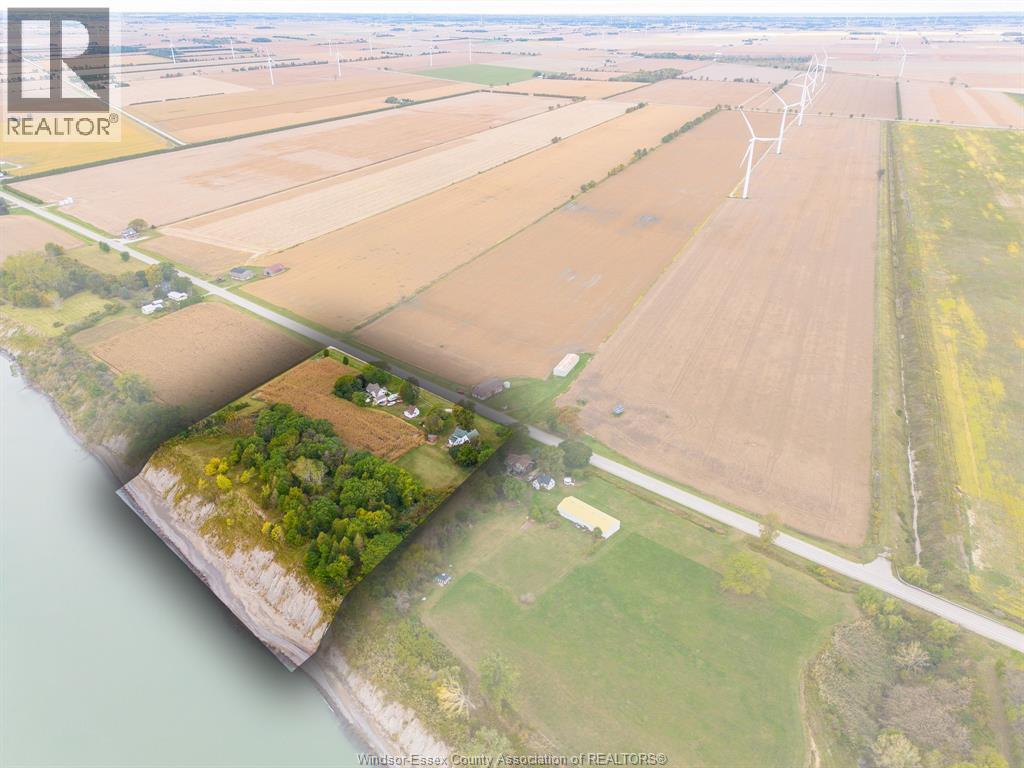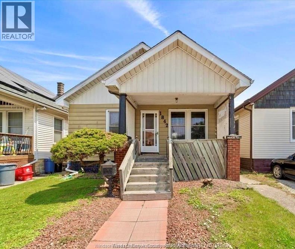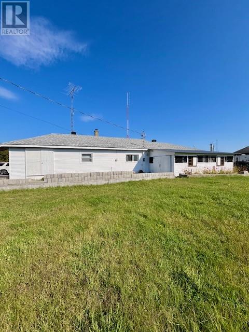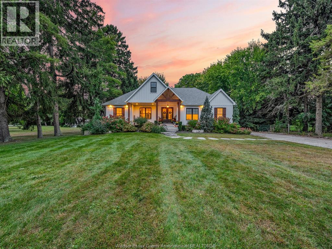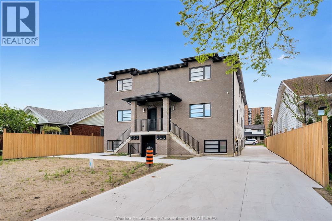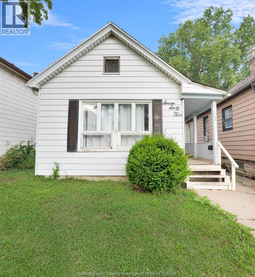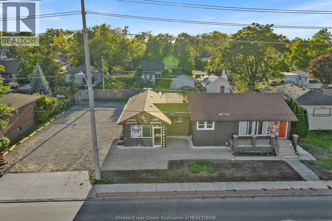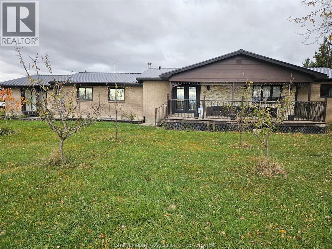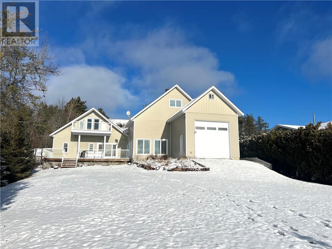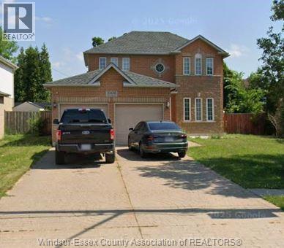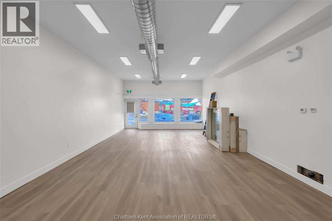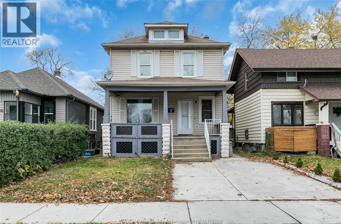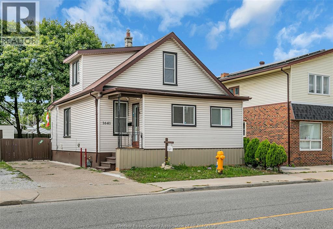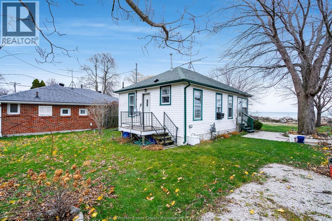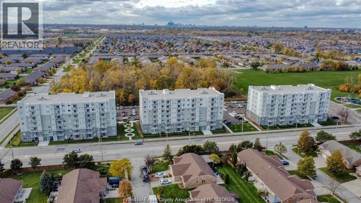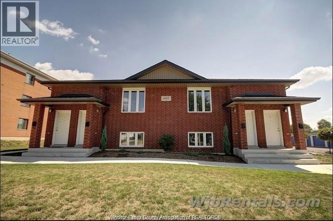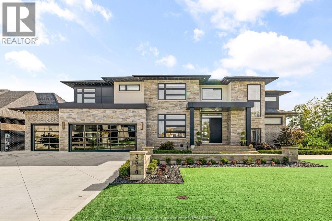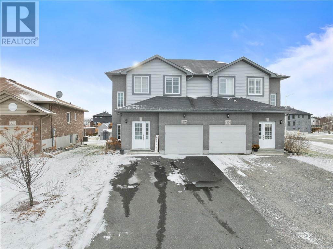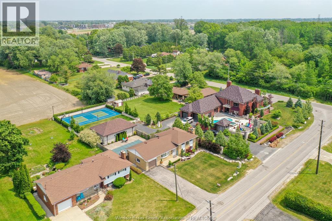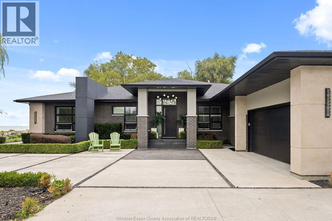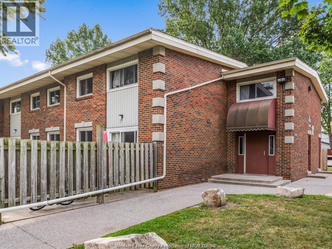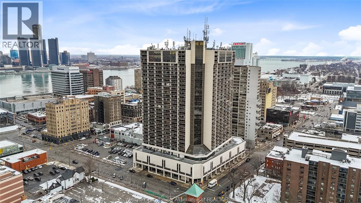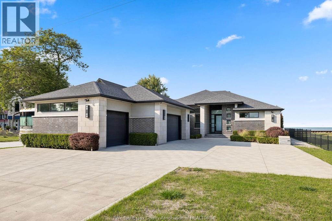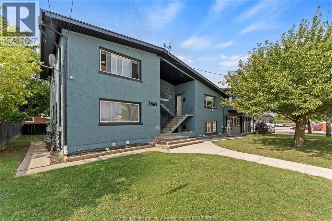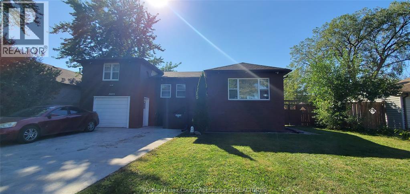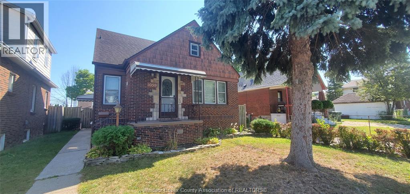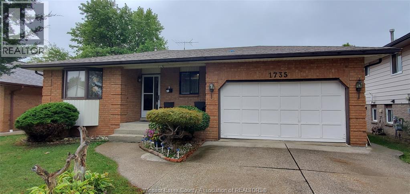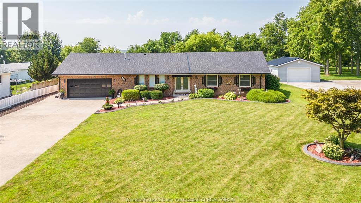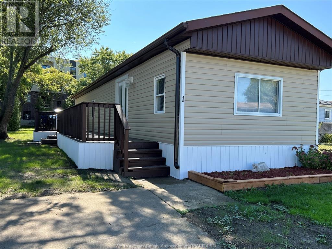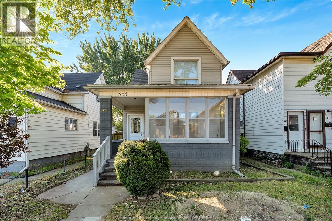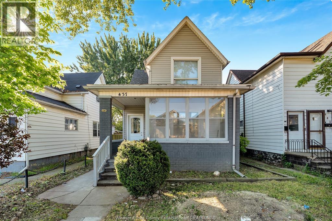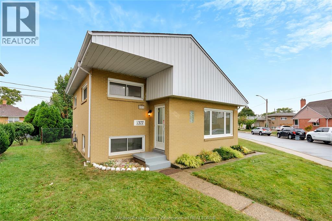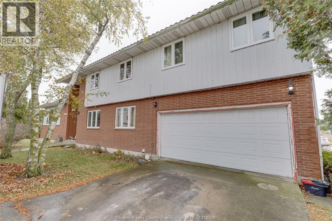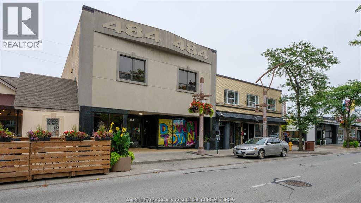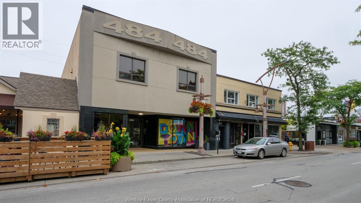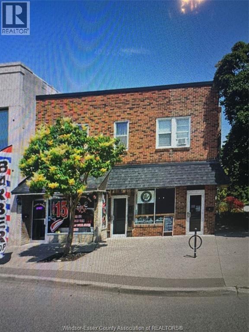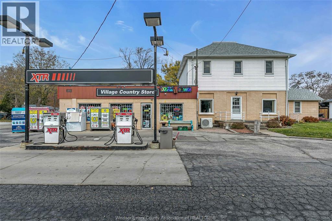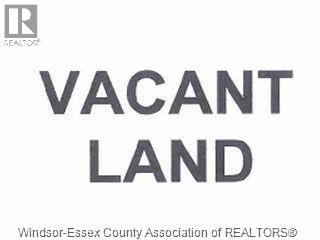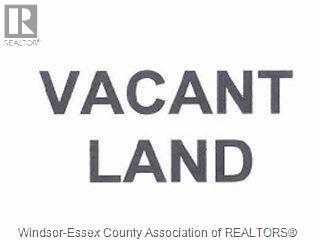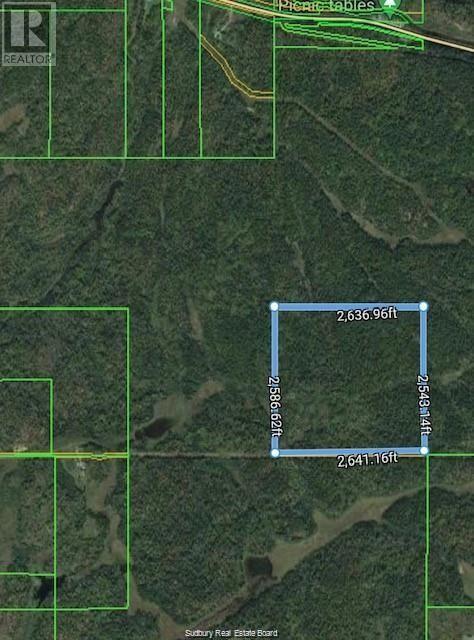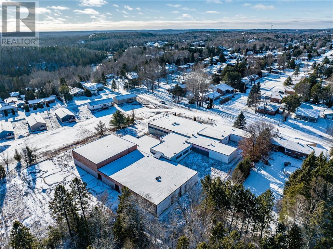2041 Seneca Street
Windsor, Ontario
Welcome to this stunning semi-detached home, complete with a legal second dwelling and its own address—perfect for rental income or extra family living! Featuring 4 spacious bedrooms and 3 full baths with high-end finishes, this home is designed for modern living. Enjoy upgrades like a gorgeous sun deck and an upper balcony, ideal for outdoor relaxation. Inside, the living room impresses with soaring 23-foot ceilings and an elegant 8-foot fireplace as the focal point. The kitchen boasts sleek quartz countertops, offering a luxurious touch to its contemporary design. The primary bedroom is a private retreat, featuring a lavish soaker tub and a custom shower for ultimate comfort. Convenience abounds with second-floor laundry and a one-car garage equipped with a side-mount opener, ready for a car lift. Located across from a park and near shopping, dining, and more, this home’s location is unbeatable. CALL TODAY! (id:47351)
1807 Hickory
Windsor, Ontario
ATTENTION STELLANTIS WORKERS. Well-appointed and move-in ready, this charming 3-bedroom, 2-bath home offers comfort, functionality, and an unbeatable location. Situated in a desirable neighborhood within walking distance to STELLANTIS, this property features a practical layout, bright living spaces, and thoughtful updates throughout. The detached 1.5-car garage provides secure parking and additional storage. Inside, you'll find spacious bedrooms, clean and modern bathrooms, and a comfortable living area perfect for everyday living. A low-maintenance yard adds outdoor enjoyment without the upkeep. (id:47351)
258 Lowes Sideroad
Amherstburg, Ontario
Nestled in an incredible, hard to find location, this charming home offers the serenity of country living while being less than five minutes from major shopping, dining, medical services, and schools. Sitting on an expansive 120 x 200 ft lot, the property provides exceptional outdoor space along with a large detached garage, workshop, and a new euroshed for all your storage and hobby needs. Inside you will find two comfortable bedrooms, an updated bathroom, and a partially finished basement that adds valuable extra living space. Endless possibilities for first-time homebuyers, retirees looking for simplicity, or investors seeking a versatile and well-located property, this home is a rare opportunity that won't last long. (id:47351)
4366 Guppy Court
Windsor, Ontario
Welcome to this show-stopping home located on a quiet cul-de-sac in one of Windsor’s most sought-after neighborhoods—just a short walk to scenic Roseland Golf Course. Perfectly situated on a premium corner lot, this property offers outstanding curb appeal and a backyard oasis designed for entertaining. Enjoy summer days by the pool, relax in the cozy sitting area, or dine al fresco on the two-tiered deck complete with a second lounge space and a private hot tub area. Inside, you'll find 4 spacious bedrooms and 3 beautifully updated full bathrooms. The custom kitchen flows seamlessly into the open-concept living room featuring a stunning fireplace—ideal for everyday living and gatherings. The lower level impresses with a generous family room, a second fireplace, and an oversized wet bar—perfect for hosting. The attached garage is equally impressive with an modular Swisstrax flooring and rough-in for an electric car charging station. Pride of ownership is evident throughout, with thoughtful updates over time including new flooring, bathroom renovations, and a pool liner just 2 years old. This property is a rare blend of luxury, location, and lifestyle. Move in and enjoy everything this exceptional home has to offer! (id:47351)
1104 Deerview Crescent
Lasalle, Ontario
Discover the last opportunity to build your dream home in the highly sought-after Deerview Crescent, located in the prime LaSalle neighborhood. This exceptional vacant lot offers a unique chance to create the perfect residence in a tranquil setting, surrounded by nature. Nestled in a prestigious neighborhood known for its stunning homes and friendly community atmosphere. The lot backs onto lush green space, providing privacy and a beautiful backdrop for your future home. Build your dream home with ample space to design and construct a residence tailored to your lifestyle, the possibilities are endless. Due Diligence Required: Buyers are encouraged to conduct their own due diligence, including verification of services, permits, surveys, lot lines, and taxes. This is a rare opportunity to secure a prime piece of land in LaSalle. Don’t miss your chance to turn your dream home vision into reality. (id:47351)
4742 Gabrielle Street
Hanmer, Ontario
Full of character and modern comfort, this beautifully maintained Cape Cod-style home offers everything your family needs — and more! Located in a desirable Hanmer neighbourhood, just steps from parks and schools, this 3+1 bedroom, 3-bathroom gem features a warm and inviting front porch, perfect for morning coffee or evening chats. Inside, you'll find a bright open-concept kitchen with built-in appliances, ideal for entertaining or everyday living. The main floor boasts elegant hardwood and slate flooring, adding to the home's timeless appeal. Enjoy three bathrooms including a luxurious 4-piece spa-style bathroom complete with a jacuzzi soaker tub. The home also features a fully fenced backyard — perfect for kids, pets, and outdoor gatherings — along with an above-ground pool for summer fun. Additional highlights include a double driveway, attached single-car garage, and plenty of space for the whole family. Don’t miss your chance to own this move-in ready home in one of Hanmer’s most sought-after areas! (id:47351)
3844/3848 Talbot Trail
Merlin, Ontario
Unique Opportunity! A2 & M3 Zoned parcel with two Non-inhabitable former residential buildings and one workshop.Property being Sold as land value only. No access to homes. Ideal site for future industrial, or agricultural use, subject to municipal approvals. Buyer to verify all zoning and permitted uses. (id:47351)
1842 Drouillard
Windsor, Ontario
Welcome to This beautifully renovated home is move-in ready and offers a modern, refreshed interior from top to bottom: Windows (2024) Kitchen (2024) Bathroom (2024) All-new flooring (2024) Freshly painted throughout (2024) Roof and A/C (approx. 2018) Furnace (approx. 2025) Enjoy the convenience of a detached garage with alley access and a prime location close to Tecumseh Rd. and Stellantis-ideal for commuters and families alike. This property is perfect for first time buyers or as an investment, close to all amenities and shopping. This property is vacant and available for immediate possession. We are currently accepting offers as they come .The seller reserves the right to accept or reject or review any offer at any time without any notice . Don't miss this opportunity-schedule your showing today! (id:47351)
8 John Street
Iron Bridge, Ontario
ULTIMATE PACKAGE DEAL! Spacious, fully furnished bungalow with a sunroom/shed on a corner double lot in Iron Bridge, located beside the fire department. This bungalow offers plenty of space and comfort, featuring a cozy sitting room with woodstove, bright eat-in kitchen, three bedrooms (one with rough-in plumbing for washer/dryer), two 3-piece bathrooms, dining room and a generous sized living room. Outside, you’ll find an impressive 1,200 sq. ft. steel Quonset garage with a concrete floor and a heavy-duty woodstove – ideal for storing all your tools and toys. And speaking of toys…. this turn-key property comes not only fully furnished, but also includes an ATV, fishing boat with trailer, riding lawn tractor, snow blower, tools, trailer and more!!! Call today about this incredible all-inclusive property package – it’s sure to impress! (id:47351)
1465 Union Avenue
Kingsville, Ontario
A rare find, luxury meets charm. A quiet, treed lane where neighbours have lived for years. Safe for evening walks, friendly for pets & families. Ideally nestled btwn Kingsville & Leamington. A rare mix of peace, community & accessibility. Set on a private ½-acre lot at the end of the street captures that feeling of retreat & connection. Framed by century-old trees, offering rare privacy on all sides. The property's low-maintenance landscaping with perennials blooming in every season. At Christmas, the setting is the perfect backdrop for magical lights & gatherings. Step inside to discover a home that feels both grand & effortlessly livable. The thoughtful one-floor layout is designed to suit a growing family or a mature buyer. With 3 large bdrms, 2.5 bths on the main lwel, heated bthrm floors, an o/sized primary suite w/ walk-in closet & spa-inspired ensulte, whispers comfort & quality. Natural light floods the interiors. Finished basement w/ full bthrm & room for two more bdrms, offices, or hobby spaces, along with generous storage. Outdoors, enjoy a 2-tiered deck & perfectly sized yard that feels private, wooded and easy to maintain. Room for a pool, play space, or evenings spent under the canopy of trees. A 2 car garage w/ ramp access adds practicality. The location is unmatched: 2-min walk to sushi, and convenience store, Quick 5-min drive to schools, groceries, arenas, and restaurants. It's a home where life feels easy, joyful, and a little bit magical. (id:47351)
1054 Howard Avenue Unit# B
Windsor, Ontario
Beautiful Newer Main level unit in a central location, features 2 bedrooms and 2 bathrooms , spacious bedrooms , Upgraded kitchen with stainless steel appliances and Granite counter top , A must view to appreciate , stackable washer and dryer in the unit for the convenience of the tenant. AAA Tenant Only, Must provide income verification and full credit report and references along with the rental application. (id:47351)
764 Windsor Avenue
Windsor, Ontario
Lease opportunity available immediately. Welcome to 764 Windsor Avenue, a spacious and cozy 4-bedroom home offering a unique layout and warm character throughout. The living room features cathedral ceilings with exposed wood beams, creating an open and inviting central space. Three bedrooms are located on the main level, with the option of a private primary bedroom on its own upper level overlooking the living area. The home includes a recently updated bathroom, main-floor laundry, and all appliances for tenant use. Enjoy a large, fully fenced backyard perfect for outdoor relaxation, kids, or pets. Situated just 6 minutes from the University of Windsor, parks, and daily amenities including groceries and restaurants. Tenant to pay all utilities. Recent credit check and income verification required. First and last month’s rent due on acceptance. Landlord reserves the right to accept or decline any offer. Call today to book your private showing. (id:47351)
3225 Walker Road
Windsor, Ontario
Completely renovated property offering excellent exposure on Walker Road, one of Windsor's main corridors known for its high traffic/versatile business opportunities. Almost everything has been updated including new flooring throughout the shop, new kitchens, washrooms, appliances, & combo 2ton unit for the showroom providing both heat/cooling (2023). The exterior has been freshly painted with new parking gravel/landscaping & much more. Commercial portion offers flexible use for retail, office, or showroom space with potential income. Lease is $2,500+ TMI. . (This lease is only for the commercial space. Main floor house can be rented separately).Walker Road offers prime visibility and endless potential. Convert this property into your own unique vision and watch your investment grow with unmatched exposure. Flexible possession available. Parking up to 20 cars. (id:47351)
4607 Gleeson Line
Tilbury, Ontario
GREAT OPPORTUNITY FOR THE ANIMAL LOVER OR HOBBY FARMER. REMODELLED RANCH WITH LOTS OF UPGRADES INCLUDING KITCHEN, PANTRY, BATHS, STEEL ROOF (2023), WATER ON DEMAND (OWNED). YOU WILL FIND GENEROUS SIZED 4 BEDROOMS, 2 FULL BATHS, LIVINGROOM WITH WOOD FIREPLACE VERY COZY ON WINTER NIGHTS, FAMILYROOM, ENTERTAINING KITCHEN AND MORE. ALSO YOU WILL FIND A MAN'S CAVE WITH EVERYTHING THAT YOU NEED-KITCHEN, WOODBURNING STOVE WHICH ALSO IS GREAT FOR SUMMER COOKING. CRAWL SPACE IS INSULATED. PROPANE FOR COOKING AND HOT WATER. HOME IS HEATED WITH A WATER (GEOTHERMAL) FURNACE. LOTS OF OUTBUILDINGS FOR STORAGE OR ANIMALS. BARN 48X33,SHED 43X50, SHED 23.5X70, GRANARY 16X27, SHOP 48X19. FIRST 4 BUILDINGS ARE CONNECTED. CLOSE TO TILBURY AND THE 401. *NOTE SWIMMING POOL IS NOT IN WORKING ORDER* (id:47351)
268 B Lake Road
St. Charles, Ontario
Stunning Custom-Built Lakefront Home on Lake Nipissing's West Arm! Welcome to your dream lakefront retreat! This 1,650 sq. ft., year-round custom-built home offers luxury, comfort, and breathtaking views on one of Northern Ontario's most sought-after waterfronts. Featuring 3 spacious bedrooms, this home is beautifully designed with 10-foot ceilings and high-end finishes throughout. The heart of the home is a chef’s gourmet kitchen, fully equipped with top-quality custom cabinetry and appliances, large living room with plenty of windows and garden doords leading to 16 x 30 deck perfect for entertaining or relaxing with a view. Elegant 4-piece spa-style bathroom, complete with a towel warmer, soaker tub, and in-floor heating powered by a high-efficiency Viessmann boiler. Comfort is year-round with in-floor heating throughout and two wall-mounted heat pump/AC units for ultimate climate control. Step outside and take in the gently sloped, beautifully landscaped lot that leads to a sandy shoreline, ideal for swimming and relaxing. The property boasts two docks, a cozy waterfront gazebo, and a lakeside fire pit – perfect for unforgettable sunsets and starry nights. You'll love the massive attached drive-through garage (17’ x 32’) with 12-foot doors, offering room for all your toys. The full loft above is ready to be transformed into your dream man cave, studio, or guest suite. Turn-key and ready for four-season living with Low utility costs (Hydro approx. $100/month, Propane approx. $209.33/month) Ideal for a year round family home, retirement oasis, or investment in lifestyle (id:47351)
1008 North Talbot Road
Windsor, Ontario
Raise your family in this well built 2 Storey family home. Located in desirable south windsor near top schools , shopping centres and and minutes from the 401 . This charming 3 beds 4 baths home has been tastefully renovated and is in move-in ready condition. The main floor offers luxunsuite ebath with a fully finished basement that includes a rec room & 3pcs bath - perfect for entertaining! This property is close to restaurants, walking trails and includes a double car garage, huge driveway and beautiful spacious yard with sundeck. Call listing agent today. Immediate possession available. Credit check, proof of income and references required. (id:47351)
131 Main Street
Dresden, Ontario
950 sq. ft. commercial space for lease in the center of downtown Dresden. Fully renovated from top to bottom with a wide-open layout suitable for retail, professional office, salon/barber, or boutique services. Large front display window provides strong street visibility and natural light. Turnkey condition and ready for immediate occupancy. A strong location in a high-traffic downtown corridor. $1200/month plus utilities. (id:47351)
376 Ellis Street
Windsor, Ontario
Welcome to 376 Ellis Street! This charming 2-storey home offers 3+1 bedrooms and 1 full bathroom, ideal for families or investors alike. The main floor features a bright, spacious living room, an inviting dining area, and a well-appointed kitchen with ample storage and counter space. Upstairs, you'll find three generously sized bedrooms and a full bathroom. The basement includes a separate side entrance, a laundry area, a newly finished den, and plenty of storage—offering excellent potential to create a second unit. Outside, enjoy a large deck and a fully fenced backyard, perfect for entertaining, along with a detached garage with convenient alley access. A finished front driveway and additional rear parking provide great flexibility. Recent updates include a sump pump (2021), roof (approx. 10 years), front driveway (approx. 3 years), and AC (approx. 8 years). Situated close to schools, public transit, shopping, and everyday amenities. (id:47351)
1641 Drouillard
Windsor, Ontario
Great opportunities for the growing families or investors. this 1 1/2 story home on Drouillard St. interior was fully renovated in 2024, featuring 4 bedrooms, 2 bathrooms, New spacious Kitchen, New Windows, New Vinyl flooring, Painting. Furnace updated at 2024. Side paved driveway offers two cars space. Fully Fenced yard. Nearby Ford test track park, many amenities. (id:47351)
42 Pulley Road
Leamington, Ontario
Step into easy, small-town living in this charming home sitting on a picturesque, treed lot with approximately 50ft of frontage, offering plenty of outdoor space for gardening, play or relaxing under mature shade trees. Inside you'll find a bright main-floor layout featuring an enclosed front porch, comfortable living room, kitchen, bedroom, full bathroom, plus attic/loft space for storage or future possibilities. This is an ideal starter, downsizer, or weekend getaway near Leamington's amenities and the Lake Erie shoreline. Furniture is negotiable, making it easy to move in and settle quickly if desired. (id:47351)
1675 Banwell Unit# 209
Windsor, Ontario
Situated right next to Elizabeth Kishkon Park, Eastside Horizons is a pure residential development comprising three 7- storey condominium towers of 180 units in total. 2 Bedroom and 2 Bathroom suite on the second floor facing West. This unit has quartz countertops, in-suite laundry, storage area, walk in closet, ensuite and second full bathroom. Amenities include on-site party room, gym and yoga studio access. Includes 1 parking spot. Contact listing agent to view. 24 hours for showings. $2295/month plus utilities. Credit check, references & proof of income required to apply. (id:47351)
680 Cameron Unit# 1
Windsor, Ontario
LOWER UNIT, IN 2007 BUILT FOURPLEX FOR LEASE, MINUTES FROM THE UNIVERSITY OF WINDSOR AND DOWNTOWN WINDSOR. 3 BED, 1 BATH, WITH IN UNIT LAUNDRY, APPLIANCES AND PRIVATE PARKING! TENANT RESPONSIBLE FOR ELECTRICITY, LANDLORD TO PAY GAS AND WATER. MIN 1 YEAR LEASE. CREDIT CHECK, PROOF OF INCOME AND REFERENCES REQUIRED. OCCUPANCY DECEMBER 1ST. (id:47351)
3510 Fiorina Street
Lasalle, Ontario
A rare opportunity to own a masterfully crafted luxury estate designed for the most discerning buyer. This exquisitely built two-story residence blends timeless elegance with modern sophistication, offering 5 generously sized bedrooms and 9 spa-inspired bathrooms, all finished to the highest standards. Set on an oversized, private lot, the home is an entertainer’s dream with a resort-style backyard featuring a heated saltwater pool, expansive lounge areas, and a fully equipped pool house with a bar and full bathroom—perfect for seamless indoor-outdoor living. Second storey balcony with an additional grass play area behind the pool. Inside, the home impresses with two designer kitchens, top-of-the-line appliances, custom cabinetry, and flawless craftsmanship throughout. Main floor offers second master or inlaw suite, 2 storey great room overlooked by a show stopper stair case. The fully finished lower level elevates the experience with a media room, over sized bar, steam shower, and private sauna creating a true retreat within your own home. This one-of-a-kind property offers the ultimate in comfort, privacy, and prestige. An unparalleled lifestyle awaits. Contact listing agent for your private tour today. (id:47351)
67 Rinkside Court
Sudbury, Ontario
Quality semi detached home in South End of Sudbury in key school districts. A 2012 built 2 storey hosting a total of 4 bedrooms plus a washroom on each of the three levels makes family living quiet & private. The open concept main level functions well starting with the generous foyer accessed from either the finished garage or the covered front step from the paved driveway. Continue on to the kitchen over looking the dining ( patio to deck ) and living rooms hosting maple hardwood and painted in today's color trends. An abundance of natural light reflects as generous size windows locate in key areas of the home like staircases both up and down stairs. The upper level offers 3 generous bedrooms & washroom with extra long counter top. The lower level is finished with family room, bedroom, 4 piece washroom laundry and storage room. Climate control forced air natural gas heating / central air conditioning compliments the stress free life style todays bustling family life requires as little to no maintenance, cost effective living and central location to Laurentian university, multiple golf courses & Kivi park is present. Look no further then 67 Rinkside Court. (id:47351)
3050 Bouffard Road
Lasalle, Ontario
A unique property that has it all! Enjoy your own PICKLEBALL/sports courts, swimming pool, stunning landscaping and hardscaping and a large, spacious lot with no rear neighbours. In addition to the 4 level side-split home, is a large, 800 sq ft secondary building (natural stone w/clay tile roof) which is perfect as a party room, office, gym or studio. An incredible opportunity in a great LaSalle location. (id:47351)
551 Ross Beach Road
Lakeshore, Ontario
Absolutely stunning 3,500 sq ft custom-built ranch with panoramic waterfront views. Surrounded by water, this home was thoughtfully designed for both relaxation and entertaining, this home features an open-concept layout with a chef’s kitchen, large pantry and island with high-end appliances. The spacious dining and living rooms share a dual fireplace with year-round in the indoor pool with hot tub, swim-up bar and lounge. Three spacious bedrooms each include private ensuites, while the luxurious primary retreat offers a spa-inspired bath with curbless rain shower, soaking tub, walk-in closet, and dressing room. Additional highlights include gym, heated floors, outdoor kitchenette, sunken firepit, and a state-of-the-art boat lift system with three 15,000 lb motorized lifts—ideal for any watercraft enthusiast. Attention to detail is incredible with this home, contact for a private viewing! (id:47351)
1930 Columbia Court Unit# 27
Windsor, Ontario
Nicely maintained 2-bedroom townhouse condo located in desirable South Windsor. Perfect for first-time buyers or investors, this home features a bright open-concept main floor with spacious living and dining areas, an updated kitchen, and private patio space. Upstairs offers two generous bedrooms and a full bath. Enjoy the convenience of low-maintenance living with exterior care included in condo fees. Close to top-rated schools, shopping, parks, and easy access to EC Row and Highway 401. A great opportunity to own in one of Windsor's most sought-after neighbourhoods! (id:47351)
150 Park Unit# 802
Windsor, Ontario
STUNNING AND VERY WELL-KEPT 1 BEDROOM CONDO SUITE IN BEAUTIFUL VICTORIA PARK PLACE! OFFERS A SPACIOUS LIVING ROOM, DINING AREA, KITCHEN INCLUDES ALL APPLIANCES, 4PC BATH & A LARGE MASTER BEDROOM. COMES COMPLETE WITH A RARE DOUBLE BALCONY W/VIEWS OF THE CITY & THE DETROIT SKYLINE. AWESOME BUILDING, SAFE AND SECURE WITH 24 HOUR SECURITY AND UNDERGROUND PARKING & STORAGE. CONDO AMENITIES INCLUDE INDOOR SALT WATER POOL, HOT TUB, SAUNA, GYM, PING PONG & BILLIARDS. CLOSE PROXIMITY TO THE UNIVERSITY, COLLEGE, ENTERTAINMENT AND RIVERFRONT. DON’T MISS YOUR OPPORTUNITY!! CALL TODAY TO VIEW! (id:47351)
371 Charron Beach
Lakeshore, Ontario
The perfect combination of luxury, comfort and waterfront living! Unobstructed lake views the second you enter, including great room with soaring ceilings open to gourmet kitchen and dining rm with glass folding doors to covered back patio that includes motorized screens, BBQ/Bar area, even a TV to watch the game while enjoying the sunsets. Primary suite includes lavish 5 pc bath, walk-in closet in suite laundry, 2nd main bedroom offers ensuite, walk-in closet +den. Finished basement boasts 2 additional bedrooms, family room, rec room, rough-in kitchen/bar + grade entrance to heated 3 car garage with epoxy floor and built-in cabinetry. Step back outside from rear grade entrance to the stunning backyard, complete with patio, deck and 3 boat lifts. Imagine waking up to breathtaking lake views every day and indulge in the peace and tranquility this home provides. With its luxurious amenities, this residence offers an elevated lifestyle that’s not to be missed. (id:47351)
2869 Turner Road Unit# 2
Windsor, Ontario
COMPLETELY RENOVATED 2 BEDROOM. NEW KITCHEN WITH STAINLESS APPLIANCES AND UPDATED BATHROOM, FLOORING, DOORS AND TRIM. SHARED COIN OPERATED LAUNDRY FACILITES ON SITE. WATER INCLUDED. HYDRO AND GAS IN ADDITON TO RENT. LARGE SHARED REAR YARD. FIRST AND LAST MONTHS REQUIRED WITH CREDIT REPORT AND RENTAL APPLICATION. (id:47351)
3025 Woodlawn Avenue
Windsor, Ontario
Welcome to 3025 Woodlawn Avenue!!! A move-in ready house located in a prime location south of Windsor. On the main floor you will be greeted with a modern open concept layout featuring a large living room, a dining area and kitchen as well as a bedroom. The second floor features two spacious bedrooms while the fully finished basement with a sunroom adds an extra living space. It also has an updated washroom, grade entrance and a 2nd living room, a bedroom. The single-car garage has an office area within and the large driveway can accommodate 6 cars easily!! All appliances PLUS camera security system are included and a 2-year old Sump pump is installed and connected to the house as well. Call me now to book your private showing in this highly-sought after south Windsor area home. (id:47351)
1059 Shepherd Street Unit# Main
Windsor, Ontario
Perfect main unit for lease that has 3 spacious bedrooms and recently renovated washroom, Automatic car garage, Inground heated & salted swimming pool. Close to main roads, schools, bus routes, stores. Lease is $2000 ALL INCLUSIVE. One year lease is minimum is required. Call Listing Agent for details and showings!! (id:47351)
1735 Homestead Lane
Lasalle, Ontario
Location!! Location!! Welcome to 1735 Homestead Lane Lasalle, This fully brick four level house is located in the most desirable neighborhood of Lasalle steps away from the outlet mall, great schools nearby, bus routes, Huron Church Rd. This beautiful 4 split level offers 6 bedrooms, 3 full washrooms, spacious double car garage, grade entrance, skylights, central vacuum, beautiful backyard to enjoy with family and friends!! The house is leased but tenants will move out before closing. If you are looking for a spacious house in the most desirable neighborhood then bring your family to see it!! Call me to book your private showings!! (id:47351)
1059 Shepherd Street East
Windsor, Ontario
ATTENTION first time homebuyers & Investors!! Here you find everything you dream of, A solid brick house where you have 5 bedrooms, 2 full washrooms, spacious basement that can be turned into an in-law suite with with a side entrance, inground heated & salted swimming pool, automatic single car garage!! Close to bus routes, stores, schools!! If you are looking for a move-in ready property that can check off all the boxes then call me for a private showing now!! (id:47351)
373 County Rd 34 West
Kingsville, Ontario
Nestled on just under an acre of beautifully landscaped land, this stunning 3-bedroom, 2-bathroom ranch home offers the perfect blend of comfort, style, and functionality—all in a prime location. Step inside to discover an open-concept living space designed for modern living and effortless entertaining. The updated kitchen features top-tier appliances and sleek finishes that flow seamlessly into the spacious living and dining areas. Most flooring was updated in 2023, and the roof was replaced in 2024, giving you peace of mind for years to come. The primary suite boasts a private ensuite bathroom as well. The oversized double car garage is fully heated and cooled, ideal for year-round use, and the massive double-wide driveway provides ample parking. Outdoors, your private backyard oasis awaits. Enjoy warm summer days in the in-ground pool (new liner 1.5 years ago), relax in the hot tub (2.5 years old), or entertain guests on the spacious, covered patio. The yard is fully fenced with newer fencing, and thoughtfully landscaped with concrete garden curbing and a 1-year-old shed for extra storage. Additional upgrades include a 2-year-old tankless hot water heater, newer front and back doors, window awnings, and meticulous maintenance throughout. This move-in-ready gem truly has it all—comfort, updates, space, and an unbeatable location just seconds from the beloved Dairy Freeze and a host of nearby amenities. Don’t miss your chance to own this incredible property—schedule your private showing today! (id:47351)
1 Parkside Drive
Mcgregor, Ontario
BEAUTIFULLY RENOVATED MOBILE IN AWESOME LOCATION - FIRST MOBILE AT PARK ENTRANCE. GREAT TREED LOT W/FENCED ON TWO SIDES. ALL NEW APPLIANCES - GORGEOUS KITCHEN QUALITY CABINETS. NEW FURNACE & WATER TANK - NO RENTALS - SIDING, WNDWS REDONE - ROOF 5 YRS OLD. HUGE 7 X 36 DECK & 10 X 12 SHED. DON'T MISS IT! (id:47351)
437 Karl Place
Windsor, Ontario
WELCOME TO 437 KARL PLACE, WINDSOR! THIS VERSATILE PROPERTY OFFERS EXCELLENT INVESTMENT POTENTIAL STEPS FROM THE UNIVERSITY OF WINDSOR. FEATURING 3 BEDROOMS ON THE UPPER UNIT AND 4 ON THE MAIN FLOOR WITH 2 FULL BATHS, THIS HOME IS IDEAL FOR STUDENT RENTALS, MULTI-FAMILY LIVING, OR INVESTORS SEEKING STRONG CASH FLOW. LOCATED IN A DESIRABLE AREA CLOSE TO CAMPUS, TRANSIT, SHOPPING, AND AMENITIES, IT PROVIDES EXCEPTIONAL RENTAL APPEAL. WITH 7 TOTAL BEDROOMS, THE LAYOUT MAXIMIZES SPACE AND FUNCTIONALITY, MAKING IT A RARE OPPORTUNITY IN WEST WINDSOR. (id:47351)
437 Karl Place
Windsor, Ontario
WELCOME TO 437 KARL PLACE, WINDSOR! This spacious main floor unit offers 4 bedrooms and 1 full bathroom, ideal for students, families, or professionals. Located just steps from the University of Windsor, transit, shopping, and amenities, this unit combines convenience with comfort. CREDIT CHECK AND REFERENCES REQUIRED. CONTACT LISTING SALESPERSON FOR A SHOWING. (id:47351)
1377 Granville Crescent
Windsor, Ontario
WELCOME TO 1377 GRANVILLE, WINDSOR! THIS SOLID BRICK 3-LEVEL SIDE-SPLIT IS SITUATED ON A CORNER LOT ALONG A QUIET STREET IN WEST WINDSOR. THE HOME PROVIDES VERSATILITY AND GREAT POTENTIAL FOR FAMILIES OR INVESTORS ALIKE. THE MAIN FLOOR FEATURES 2 BEDROOMS AND 1 FULL BATHROOM, WHILE THE LOWER LEVEL INCLUDES 1 BEDROOM, 1 FULL BATHROOM, A SECOND KITCHEN, AND SEPARATE LAUNDRY. THE LOWER LEVEL CAN EASILY SERVE AS A RENTAL UNIT FOR ADDED INCOME POTENTIAL. LOCATED CLOSE TO HEALTHCARE FACILITIES, DOWNTOWN, THE U.S. BORDER, BUS LINES, AND AMENITIES, THIS PROPERTY OFFERS COMFORT, CONVENIENCE, AND INVESTMENT OPPORTUNITY IN ONE. (id:47351)
4996 Badder Line
Merlin, Ontario
** Attention Investors ** This home features 4 bedrooms, 3 bathrooms and a large kitchen area. On the property sit four large sheds; two of the four sheds are heated. Each shed has its own hydro system. 1 Shed is currently leased for $1400/month. The potential rent for all sheds is approximately $7,400/month. The house sits on 2.6 acres with a large fire pit surrounded by a concrete slab. (id:47351)
484 Pelissier Street
Windsor, Ontario
COMMERCIAL BUILDING - 2,800 SF 2nd floor professional office, high end finishes, furnished and move in ready. Located in the heart of the Professional District of Windsor. Adjacent to City of Windsor Parking Garage. Additionally, offered FOR SALE - Total building - 5,443 SF & Tenanted 1st floor. (id:47351)
484 Pelissier Street
Windsor, Ontario
COMMERCIAL BUILDING - Total of 5,443 SF, 1st floor is 2,643 SF and currently leased, 2nd floor professional office is 2,800 SF, high end finishes, furnished and move in ready (furniture negotiable). Located in the heart of the Professional District of Windsor. Adjacent to City of Windsor Parking Garage. Additionally, 2nd floor furnished office space offered for Lease. (id:47351)
1388 Ottawa Street Unit# 2
Windsor, Ontario
NEWLY UPDATED AND RENOVATED 2 BEDROOM, 1 BATH UNIT IN THE WALKERVILLE AREA. NEW APPLIANCES. CLOSE TO ALL AMENITIES INCLUDING BUS ROUTE. EXTRA STORAGE AVAILABLE IF NEEDED. RENTAL APPLICATION IS REQUIRED. (id:47351)
56-60 County Rd 50 West
Colchester, Ontario
All-in-one investment opportunity in Colchester, Harrow! The southernmost settlement in mainland Canada! Includes 2104 sq.ft 3-bed 1-bath home, 1363 sq.ft bachelor unit, convenience store, and 4-pump XTR gas station with $2M+ annual sales (gas, grocery, tobacco, alcohol, lottery). Plus potential residential rent income $3,500-$4,000, and 864 sq.ft 3-car garage for added income. 100x130 corner lot near beach, wine route, vineries, Airbnb, and strong local traffic. Contact for more information. (id:47351)
V/l Loricon Crescent
Harrow, Ontario
9.514 ACRES SERVICED INDUSTRIAL LAND ($197,540/acre) in the COLLAVINO BUSINESS PARK, Harrow, ON. Multiple sites, smaller acreages available at $244,500/acre. Water, storm, sewer located along Loricon Crescent & gas, hydro, telephone, internet located along Roseborough. Will build to suit. Call for details. (id:47351)
V/l Loricon Crescent
Harrow, Ontario
7.277 ACRES SERVICED INDUSTRIAL LAND ($198,381/acre) in the COLLAVINO BUSINESS PARK, Harrow, ON. Multiple sites, smaller acreages available at $244,500/acre. Water, storm, sewer located along Loricon Crescent & gas, hydro, telephone, internet located along Roseborough. Will build to suit. Call for details. (id:47351)
Pcl 12192 Chamberlin Road
Markstay-Warren, Ontario
Large 160 Acre property surrounded by crown land. Great getaway location, perfect for outdoor enthusiasts. Only 25-30 Min east of Sudbury, these are getting harder and harder to find. Access is throuhg a maintained municipal road and Crown Land. Good slection of matue trees. (id:47351)
16 Jessie Street
Sudbury, Ontario
*Power of sale* Ready to invest smartly in the heart of the family-friendly Hillcrest neighbourhood in Lively? Look no further than 16 Jessie St., a rare gem spanning over 6 acres. This property offers an incredible opportunity to create something extraordinary. Ideally located near all amenities, walking trails, parks, a sports complex, and more, it’s perfectly positioned for a thriving residential development. Don’t miss your chance to bring this blank canvas to life! Schedule your private and confidential site visit today. (id:47351)
