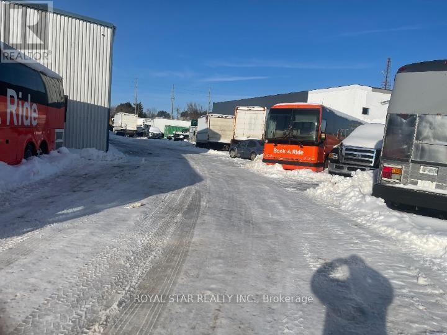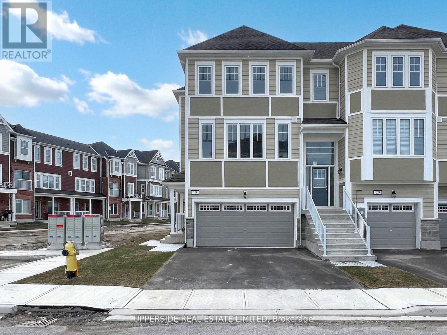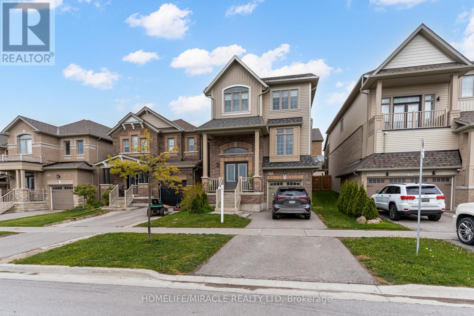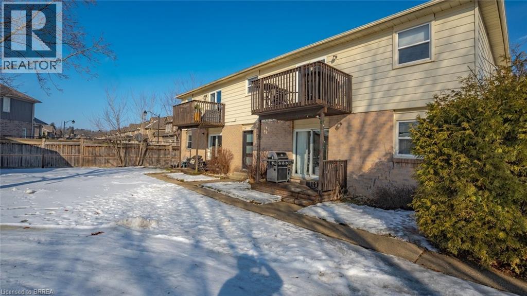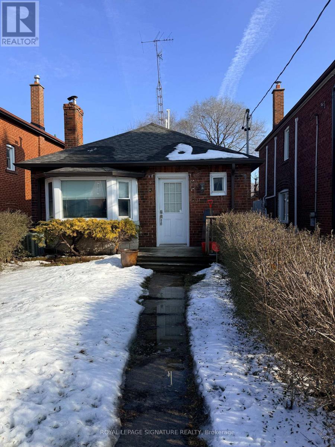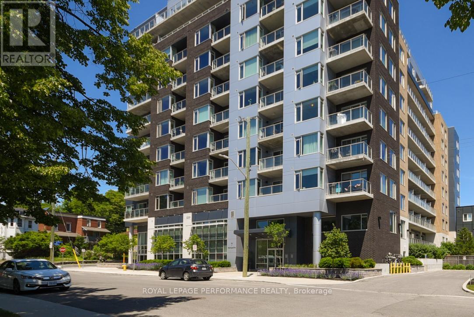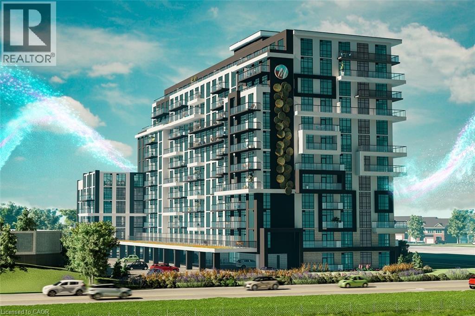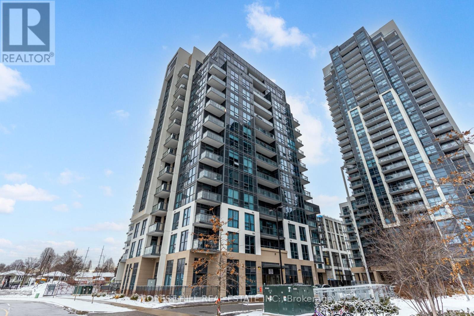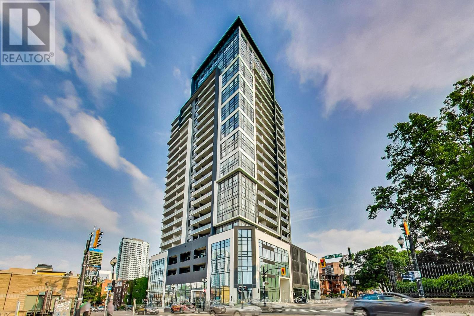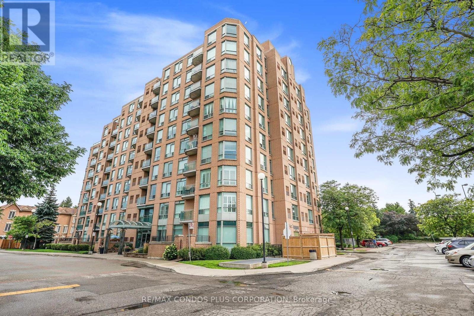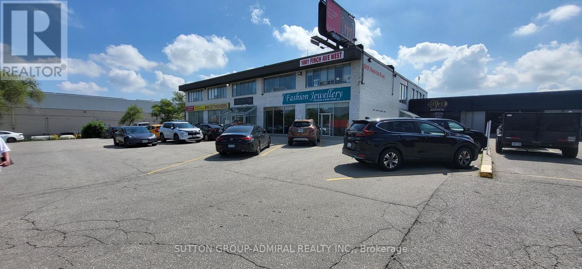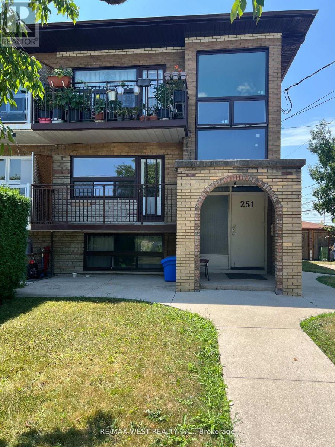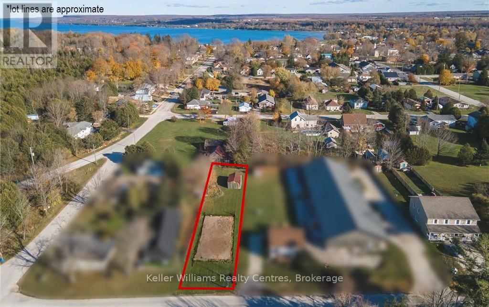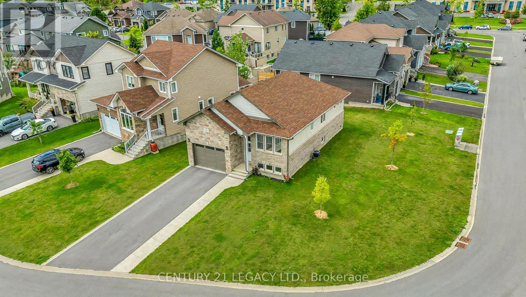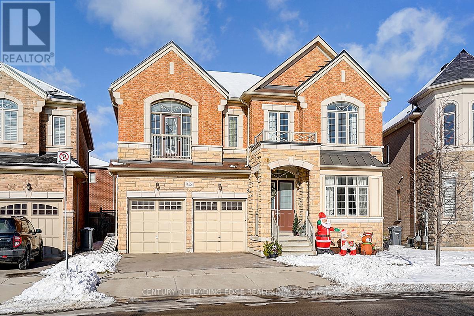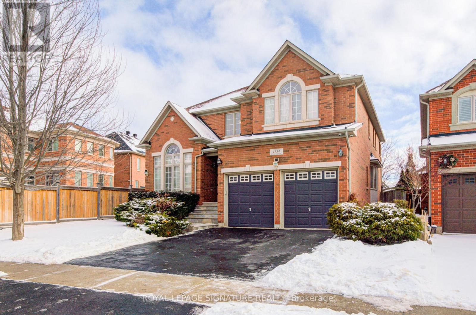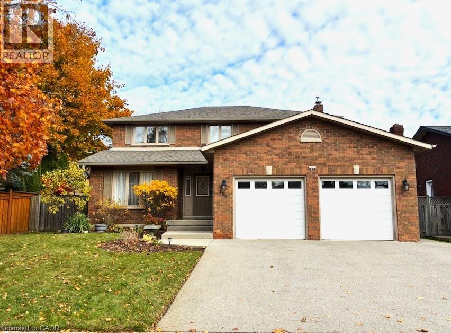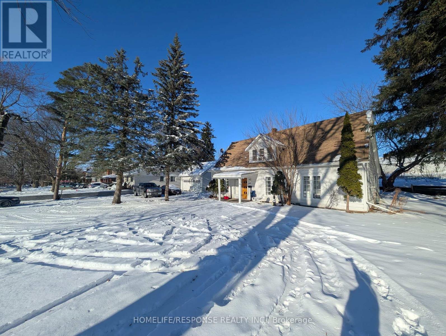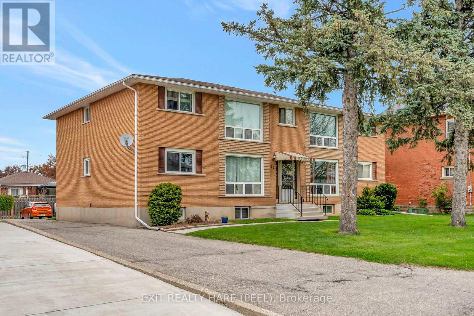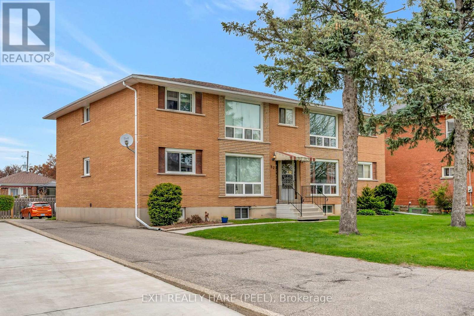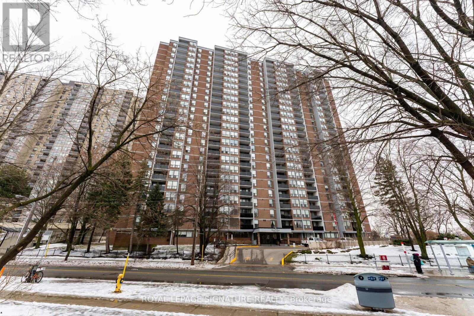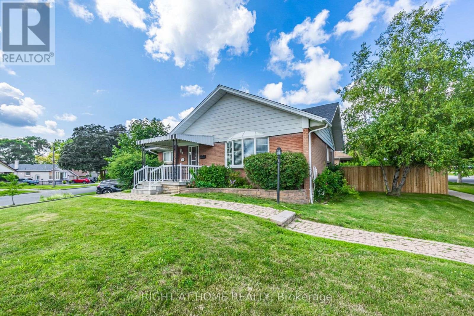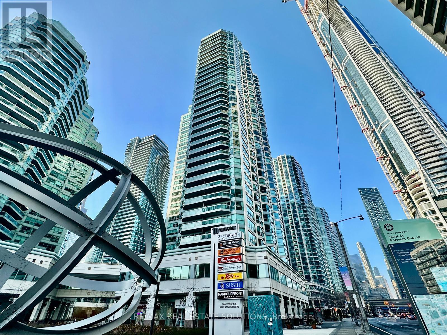5 Shannon Court
Amaranth, Ontario
Approximately 6000 SqFt Free Standing Industrial Building On 2 Acres With Plenty Of Offices, Boardroom, Reception Area, And Kitchen, 600 Volts 200 Amps 3 Phase Service, Propane Heated, Complete Lot Is Set Up For Parking Approximately 50-60 Spots, Completely Fenced With Front Gates. Presently Used As Truck Repair Shop And Parking, Many Uses Permitted, Good Opportunity, First Year Net Rent $13,000.00 Subject To Nominal Escalations Every Year, Plus TMI And Tenant To Pay Utilities. (id:47351)
18 Lana Circle
Wasaga Beach, Ontario
**Builder's Inventory** In highly coveted Georgian Sands Master planned community by Elm Developments. " The River" Model is a Bright Airy and Spacious Traditional Townhome. Fantasic End Unit Filled with Sunlight. Large Sliding Glass Doors off the Kitchen. Sunfilled Master Suite with a Large Walk-in Closet. Seperate Laundry Room on the 3rd Floor. Georgian Sands is Wasaga's most sought after 4 Season Community with Golf Course on site and just minutes from Shopping, Restaurants, the New Arena & Library and of course the Beach! (id:47351)
81 Willoughby Way
New Tecumseth, Ontario
Located in one of Alliston's most popular communities, this 4-bedroom, 3-bathroom home offers space, comfort, and practicality throughout. With nearly 2,300 square feet inside, there's room for the whole family to live and grow. The kitchen is both stylish and functional, featuring stainless steel appliances, a spacious eat-in area, a walk-in pantry, and even a coffee bar for your morning routine. Just off the dining area, you'll find a walkout to the deck and backyard fully fenced for privacy and ready for summer BBQs or playtime. A separate family room offers that extra space everyone needs use it to relax, set up a playroom, or create a formal dining area. Upstairs, the layout is efficient and family-friendly, with well-sized bedrooms and a thoughtful use of space. The primary bedroom includes his-and-hers closets (one of them a walk-in) and a private ensuite with a deep soaker tub and separate shower your own quiet space at the end of the day. The garage has direct access to the basement, making it easy to set up an in-law suite or future rental. You're within walking distance of the new St. Cecilia school, as well as Treetops Park with its splash pad, basketball and volleyball courts. Across the street, enjoy views of the golf course at Nottawasaga Inn, and just a short drive brings you to the highway, outlet shopping, Walmart, and major employers like Honda. Its a perfect mix of peaceful living and everyday convenience a great time to buy in a fast-growing area. (id:47351)
60 Willow Street
Paris, Ontario
Renovated and gorgeous 4 plex on the banks of the Grand River in the pretty town of Paris, Ontario. Updated with flooring, open concept kitchen with quartz counters, cabinets, lighting. Bath updated. In suite laundry in each unit. Gas furnaces and central air. Each unit faces the water from the living areas. Upper floor with balconies, lower floor with patio deck. Interior hallways with doors to each unit. Outbuilding has potential. Watch the sunsets and wildlife over the river ! Beautiful. Good long term tenants in most units. Well maintained property. (id:47351)
63 Billings Avenue
Toronto, Ontario
Beautifully renovated lower-level flat with a private entrance, featuring 8-foot ceilings and oversized above-grade windows. The open-concept kitchen, dining, and living area is ideal for both everyday living and entertaining. Includes a separate queen-sized bedroom with double-door closet and built-in organizers, plus a modern four-piece bathroom with tub. On-site laundry shared with the upstairs tenant. Conveniently located steps to the Queen streetcar, Greenwood Park, and the best of Queen East shops and restaurants, with one bus to Greenwood Subway Station. Tenant is to pay 50% of the Hydro Bill. Mailbox is shared. (id:47351)
309a - 7 Marquette Avenue
Ottawa, Ontario
This is an exceptional opportunity to own a bachelor/studio apartment with a well sized balcony in the highly sought-after Kavanaugh building, constructed by Domicile and situated in the trendy Beechwood Village. Located at the corner of Beechwood and Marquette, this property provides convenient access to downtown. Its prime location makes it an ideal choice for professionals, investors, those looking to downsize, or anyone seeking a pied-à-terre. This bright and sunny, south-facing unit is thoughtfully designed for both comfort and practicality. The contemporary kitchen features granite countertops, a ceramic backsplash, and stainless steel appliances. The bathroom boasts a glass shower, granite countertop, and ample storage. Convenience of built-in cabinetry and a Murphy bed. The apartment showcases modern, functional design with high-end finishes, including ceramic tile and engineered hardwood flooring. A storage locker is included. The building itself offers a modern design with a welcoming foyer, party room, guest suite, fitness center, bike storage, workshop, car and pet wash, visitor's parking, a library and a rooftop terrace with stunning views. Well-managed and secure building with a low condo fee. Imagine enjoying the sunset from your spacious balcony. Freshly painted and professionally cleaned, this unit is truly move-in ready- just unpack! Flexible possession. Priced to sell. (id:47351)
61 Vanier Drive
Guelph, Ontario
Welcome to 61 Vanier Drive in Guelph! The second floor is available for lease, offering a bright and spacious 2-bedroom, 1-bathroom unit complete with ensuite laundry for your convenience. Enjoy access to a backyard and driveway parking, providing both comfort and practicality. Ideally situated close to schools, shopping, parks, and public transportation, this home offers easy access to all amenities while being nestled in a quiet, family-friendly neighbourhood-perfect for small families or professionals seeking a well-maintained space in a great location. (id:47351)
461 Green Road Unit# 611
Hamilton, Ontario
1 BR condo on the 6TH level, steps to ROOFTOP terrace, BBQ's & all building amenities. This MAUVEunit features with breathtaking LAKEVIEWS & a PRIVATE BALCONY (560 sq ft total; 525 Interior, 35 Exterior) Welcome home to the NEW MUSE condominium built by award winning local builder DeSantis. Environmentally friendly geo-thermal heating/cooling means TENANTS only pay HYDRO/WATER above their rent. HEAT INCLUDED! Bright & inviting 9' Ceilings, natural light floods in through the wall to wall windows, stainless steel kitchen appliances, stackable washer/dryer included INSUITE! Easy to maintain vinyl flooring in open space, tile flooring in oversized bathroom & laundry areas. WALKOUT to lovely BALCONY. Includes UNDERGROUND PARKING B33 & LOCKER STORAGE H4506. Stellar amenities include SMART Home technology (APP-based climate control, digital entry, energy monitoring, parcel locker etc), Wellness Room, Pet Spa/Wash Station, Party Room, Art Lounge, Roof Top 392 sq ft TERRACE with BBQ's & MORE! This DESIRABLE Stoney Creek location is steps to the WATERFRONT & LAKE ACCESS; peaceful walks & relaxation just beyond your doorstep. This neighbourhood is 2nd to none featuring easy access to Pickle ball courts, Confederation Park Trail into Burlington, tennis court, minutes to GO Train & easy QEW highway access. (id:47351)
304 - 10 Meadowglen Place
Toronto, Ontario
Welcome to 304 at 10 Meadowglen Place, a sun-filled, east-facing 1+Den condo offering 619 sq ft of stylish interior space plus a 70 sq ft open wood-tile balcony, perfect for morning coffee or evening unwinding. This beautifully maintained, one-owner home features soaring 10-foot ceilings, upgraded flooring, modern light fixtures, upgraded appliances, and a sleek kitchen,with a versatile den ideal for a home office or guest space. Enjoy the rare convenience of parking directly in front of the elevator lobby and a storage locker on the 3rd floor, along with a modern 4-piece bathroom. Ideally located minutes from Scarborough Town Centre, Highway 401, Centennial College, and the University of Toronto Scarborough Campus, this condo is perfect for families, professionals, or investors. Residents enjoy premium amenities including a gym, largeparty room, rooftop terrace with BBQs, study lounge, and front desk security-all priced competitively for exceptional value. (id:47351)
1202 - 15 Queen Street S
Hamilton, Ontario
Welcome to Platinum Condos!! Located at the intersection of King & Queen in Downtown Hamilton. Stunning, bright, sun-filled, South facing, open concept Two Bedroom, Two Bathroom with Parking and locker unit featuring: 9 foot high ceilings, laminate flooring throughout, extended height kitchen cabinets with upgraded S/S Appliances, backsplash and Quartz Countertops, full-size in- suite laundry, Private Large Balcony with escarpment / city views. Walk to everything, Hess Village, Breweries, Shops, Restaurants & Cafes. Minutes to Hamilton GO, West Harbour GO, Bus routes. McMaster University is just minutes away by bus, minutes From Hwy 403. Amenities Include a State-Of-The-Art Gym, Yoga Deck, Party Room and Rooftop Terrace. (id:47351)
302 - 190 Manitoba Street
Toronto, Ontario
Welcome to The Legend at Mystic Pointe! This spacious 685 sq. ft. one-bedroom furnished suite features an open-concept living and dining area with hardwood flooring. The generously sized kitchen offers a breakfast bar and ample cupboard space-perfect for everyday living and entertaining. An extra-large primary bedroom that includes double closets, a semi-ensuite bathroom, and additional space ideal for a home office. Outstanding building amenities include a fitness room, dog park, party room, gated 24-hour security and kid's playground. Ideally located just minutes from the Gardiner Expressway, Lake Ontario, downtown Toronto, and the shops, restaurants, and amenities of The Queensway, Humber Bay Shores, and Mimico. Grand Avenue Park is directly across the street. Unit has been freshly painted white. This is a furnished unit and includes Sofa, coffee table, Mounted TV and bookcase in the living room, Queen Size Bed and dresser in bedroom and equipped kitchen with basic kitchenware. Parking spot and water included in rent. (id:47351)
201 - 1001 Finch Avenue W
Toronto, Ontario
** Excellent Quality Office Space ** Totally Renovated ** New Laminate Floors ** New LED Lighting ** Fully Furnished Office ** Very Bright Space ** Ideal for Professional Office ** Fabulous Location ** Ample Free Surface Parking ** Subway Close By ** Right on Dufferin/Allen Road ** TTC at Door ** 24 Hour Video Security and Electronic Access Key System After Hours ** (id:47351)
2 - 251 Pannahill Road
Toronto, Ontario
Welcome to this beautifully updated 3 bedroom, 2 bathroom apartment in the heart of Bathurst Manorone of North York's most sought-after communities. Featuring elegant hardwood floors throughout, this spacious unit offers a bright, open layout ideal for both relaxing and entertaining. The renovated kitchen and modern bathrooms add a fresh, contemporary touch. Located just steps from public transit, schools, parks, shopping, and all major amenities, this move-in-ready gem blends convenience with comfort. A fantastic opportunity for families, professionals, or anyone looking to enjoy vibrant urban living in a well-established neighbourhood. (id:47351)
665 Watson Street
South Bruce Peninsula, Ontario
Your next investment is already underway with this vacant lot in Wiarton, where permits, studies, and grading plans are approved and in place for a duplex build. This rare turnkey development site with trusses on site and foundation prepped ready for concrete presents an excellent opportunity for builders, investors, or owner-occupiers seeking a streamlined path to construction. With key approvals already secured, you can move forward without the usual delays. For added flexibility, the sellers are open to building, offering a convenient start-to-finish option. Set in a family-friendly neighbourhood, the property has an existing shed and is located near schools and parks, making it ideal for long-term tenants or families looking for quality housing. You'll also enjoy close proximity to downtown Wiarton for everyday amenities and just a short drive to Sauble Beach, adding lifestyle appeal for future occupants. Whether you're building to invest, rent, or live, 665 Watson Street offers a rare chance to secure a ready-to-go duplex site in a growing Bruce Peninsula community. Take advantage of this turnkey opportunity-contact us today to explore the potential of this Wiarton build lot. (id:47351)
245 Mill Pond Place
Kingston, Ontario
Welcome to your dream home nestled in the heart of a serene and tranquil neighbourhood! Here you've been looking for Stunning 3+1 Bedrooms and 3 Full Washrooms bungalow, this home offers ample space for families of any size. Located on a quiet Cut de Sac in the centre of the city. Just minutes to the downtown core, Queen's University, hospitals, amazing restaurants, theatres and all big box stores are also just minutes. It's the perfect Quite location surrounded by conservation area! Open concept main floor with custom kitchen with large island and a spacious Pantry. Quartz tops throughout, gorgeous hardwood floors flow through the entire main floor. Family room with gas fireplace opens to a generous sized deck for BBQ. The entire basement is finished giving this home over 2500 sq ft of living space! Don't Miss it!! "PRICE TO SELL" Schedule you showing today and prepare to be captivated by all that this exceptional home has to offer!!! (id:47351)
455 Threshing Mill Boulevard
Oakville, Ontario
Few Years Old Executive Detached Home In A Highly Sought-After Oakville Neighbourhood At Dundas & Trafalgar. 3623 sqft As Per MPAC, Featuring 4 Large Bedrooms, Including 2 Ensuite Bedrooms, And 4 Bathrooms With A Double Car Garage. Bright And Spacious Layout With 10-Foot Ceilings On The Main Floor And 9-Foot Ceilings On The Second Floor. Main Floor Includes A Large Office/Library, Ideal For Working From Home. All Appliances Are Installed And Ready For Use. Conveniently Located Within Walking Distance To Shopping Plazas, Groceries, Supermarkets Banks, And Retail Stores. Minutes To Sheridan College, GO Station, Highways 403/407/QEW/401, University Of Toronto Mississauga, And The Lake. Close To Longo's, Walmart, And Superstore. An Ideal Home Offering Space, Comfort, And Exceptional Accessibility. (id:47351)
1534 Craigleith Road
Oakville, Ontario
Welcome to Oakville's prestigious Joshua Creek community, where convenience, luxury, and top-rated schools come together. This stunning Ballantry-built home sits on a premium deep lot with approximately 60' width across the rear, offering exceptional privacy and a professionally landscaped backyard with cobblestone-style patio, towering 28' Blue Spruce trees, maple, ornamental pear trees, and large cedars. Approximately 3,540 sq. ft. of luxurious living space features an upgraded fiberglass front entry door, hardwood flooring throughout the home, 9' main floor ceilings, crown mouldings, and a curved oak staircase. The main floor features a private office, a sunken formal living room with tapered columns, crown mouldings, and pot lights, and an elegant dining room with coffered ceiling and hardwood floors. The extensively upgraded and modified kitchen boasts maple cabinetry, extended-height upper cabinets, granite countertops, travertine backsplash, stainless steel appliances, a breakfast bar, and a walk-out to the breakfast area. The open-concept family room, anchored by a gas fireplace, completes this level, providing a perfect space for family gatherings and entertaining. The second floor features a spacious primary suite with a spa-inspired ensuite, including a luxurious soaker tub and a large walk-in closet. Three additional bedrooms include one with a private ensuite, providing comfort and convenience for family or guests. An exceptional home offering outstanding location, privacy and quality craftsmanship. (id:47351)
153 Meadowbrook Drive
Ancaster, Ontario
Discover your dream home at 153 Meadowbrook Drive! Nestled in a serene neighborhood near schools, parks, and amenities, this beautifully updated home is move-in ready. Step inside to spacious, light-filled rooms that exude charm. The modernized kitchen, bathrooms, and ensuite blend style and function. With generous bedrooms, two living areas, and a dedicated dining room, there’s ample space for entertaining. The finished basement features a second kitchen, 3-piece bathroom, hobby room, living space, and storage. Outside, a lush backyard oasis awaits with vibrant gardens, a large covered deck, and a spacious shed. Visit today and experience the warmth and possibilities this home offers! (id:47351)
1701 King Street
Cambridge, Ontario
Attention all Investors, renovators and end users. Beautiful 6 Bedroom, 3 Washroom Detached home on huge R4 Zoning Lot with 158 feet frontage on main King St. Can accommodate 12 cars Parking plus double detached car garage. All Facilities on the door steps. Zoning allows multiple opportunities. Currently rented. The main level offers two bedrooms, including a spacious primary bedroom and an additional well sized bedroom-perfect for family, guests, or a home office. (id:47351)
52 Hampton Street
Brantford, Ontario
Prime Investment Opportunity Well-Maintained Fourplex with RMR Zoning! Discover this excellent income-generating property nestled on a quiet court in a desirable neighbourhood. This well-kept purpose-built multi-residential building offers a mix of one 3-bedroom unit (recently renovated) and three 2-bedroom units on two floors. Also contains a fifth one bedroom unit in the basement. Recent upgrades include updated electrical systems with separate meters and panels for each unit. Updated roof shingles. Additional features include ample parking, on-site coin-operated laundry, and individual storage lockers in the basement. Whether you're a seasoned investor or just starting out, this property delivers strong cash flow in an attractive low-rise neighbourhood. Don't miss this rare opportunity to add a solid asset to your portfolio! (id:47351)
52 Hampton Street
Brantford, Ontario
Prime Investment Opportunity Well-Maintained Fourplex with RMR Zoning! Discover this excellent income-generating property nestled on a quiet court in a desirable neighbourhood. This well-kept purpose-built multi-residential building offers a mix of one 3-bedroom unit (recently renovated) and three 2-bedroom units on two floors. Also contains a fifth one bedroom unit in the basement. Recent upgrades include updated electrical systems with separate meters and panels for each unit. Updated roof shingles. Additional features include ample parking, on-site coin-operated laundry, and individual storage lockers in the basement. Whether you're a seasoned investor or just starting out, this property delivers strong cash flow in an attractive low-rise neighbourhood. Don't miss this rare opportunity to add a solid asset to your portfolio! (id:47351)
2011 - 85 Emmett Avenue
Toronto, Ontario
Large Two Bedroom Plus Den With the Den Easily Used as a Third Bedroom or Home Office (Approx1250 Sq Ft) With Stunning Unobstructed South View From Large Covered Balcony. With A Little Updating, This Unit Can Be A Wow! Modern Bldg With Great Amenities Incl Outdoor Pool, Library, Bbq Deck, Party Room, Billiard Room, Kid's Playroom, Security And Ground Floor Laundry. Over-Sized Underground Parking Spot & Locker Included. Pet Friendly Building - Close To Parks, Golfing, Trails, Schools And Shops. An excellent opportunity for investors and First-Time Home Buyers. (id:47351)
Bsmt - 18 Shropshire Drive
Toronto, Ontario
Newly reduced price and ready to lease! Amazing family oriented landlord. Renovated 2-bedroom, 1-bathroom basement apartment offering modern living in the heart of Scarborough. The home is bright and airy, featuring large windows that flood the space with natural light. With brand-new appliances, sleek finishes, and a very clean, well-maintained atmosphere, this apartment is perfect for those looking for both comfort and style. Its ideally located with easy access to TTC, Ellesmere LRT Station, the GO Station, and major highways, making commuting a breeze. Enjoy a quiet, family-friendly neighborhood while being just moments away from shopping, parks, schools, and more. Big swimming pool available for tenants as well! (id:47351)
907 - 10 Yonge Street
Toronto, Ontario
Spacious 1-bed + den (can be used as a 2nd bedroom), 1-bath suite with all utilities, internet and cable included with incredible hotel style amenities in the heart of Toronto's Harbourfront, available for immediate occupancy. Offering over 900 sq ft of interior space, the versatile den is easily used as a second sleeping area or home office and is filled with natural light from large windows. The open-concept layout features generous principal rooms, a functional kitchen, and floor-to-ceiling windows that capture stunning urban vistas while creating a comfortable, airy living environment. All utilities are included: heat, hydro, water, plus internet and cable for exceptional value and convenience. Residents enjoy access to premium building amenities including a gym, outdoor pool, rooftop deck, dance studio and more. Too many to list! Perfectly positioned at Yonge & Queen's Quay, just steps to the Financial District, Scotiabank Arena, Rogers Centre, Toronto's waterfront, and Harbourfront trails, with Union Station, the UP Express, and Centre Island ferry all within walking distance for seamless city living. (id:47351)
