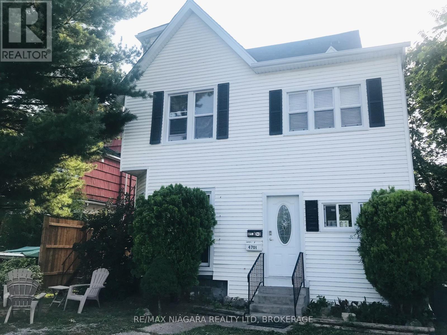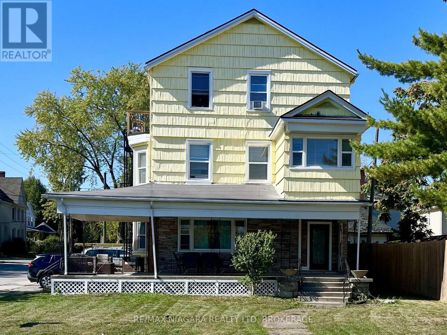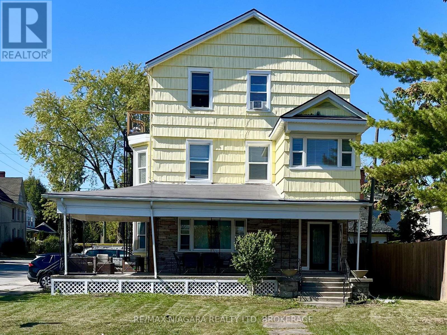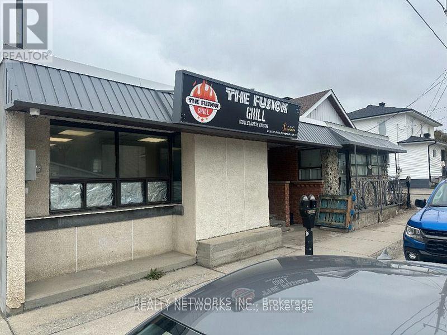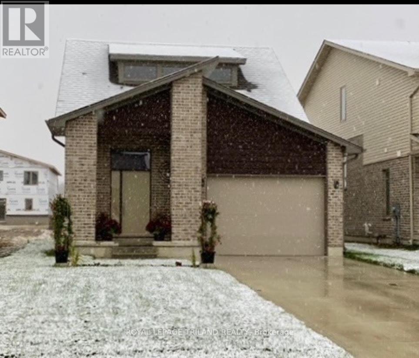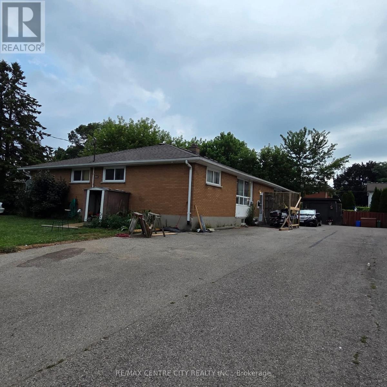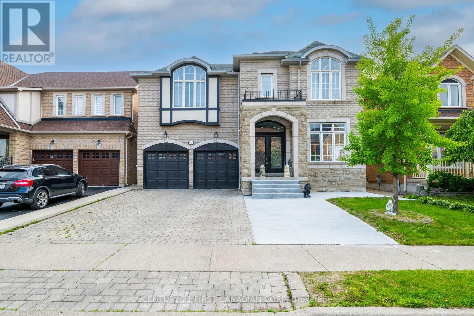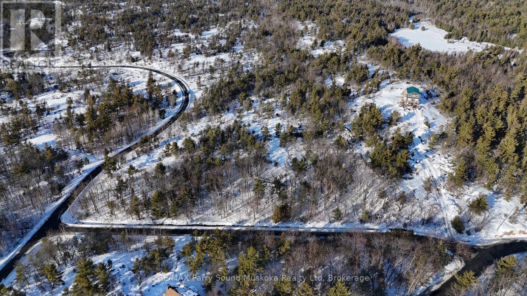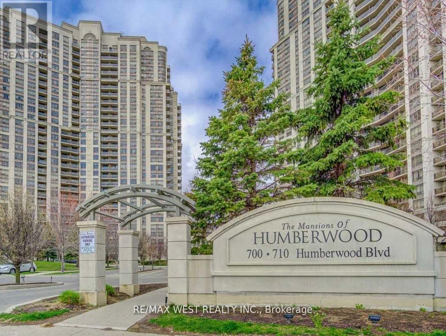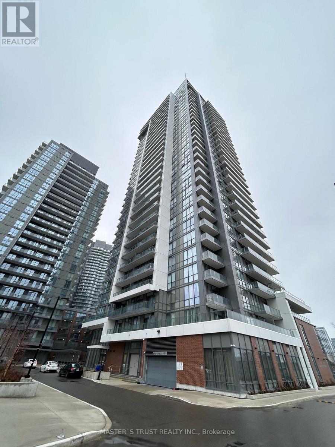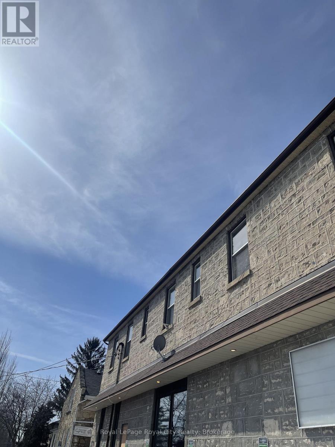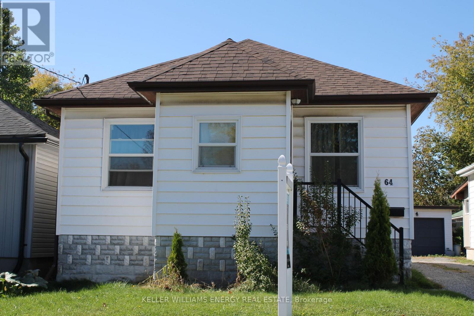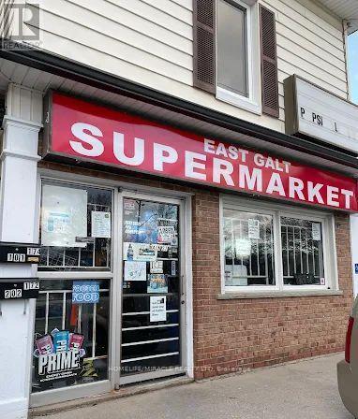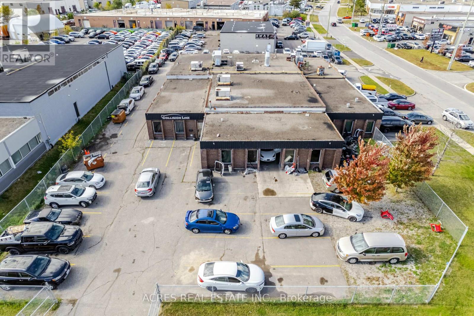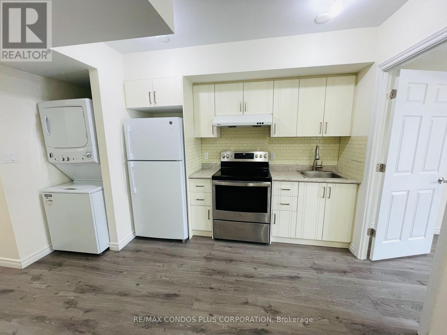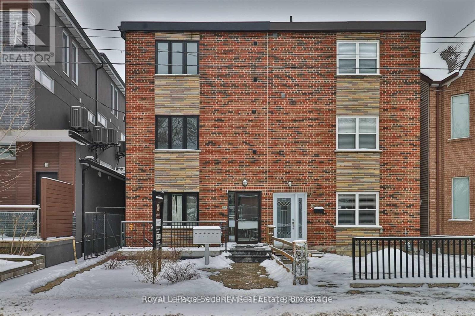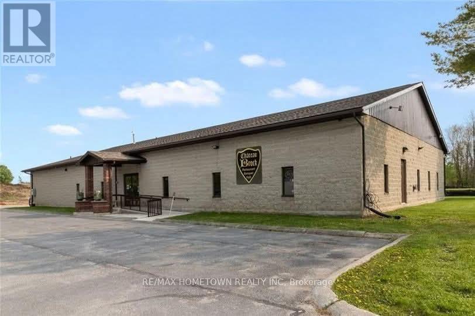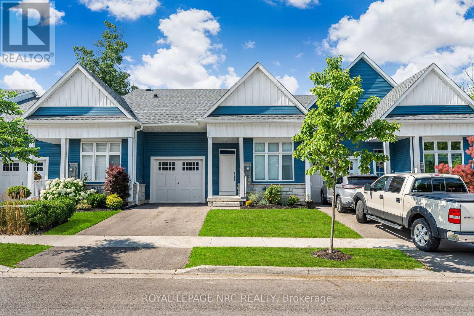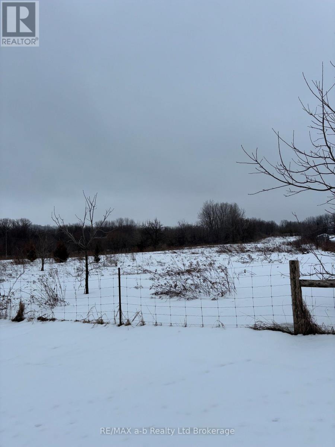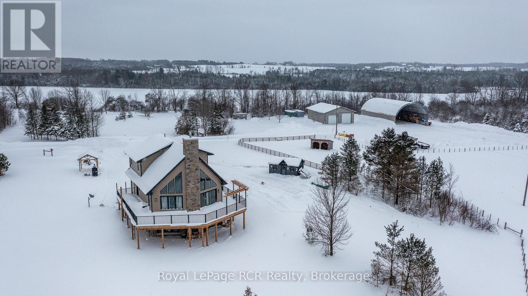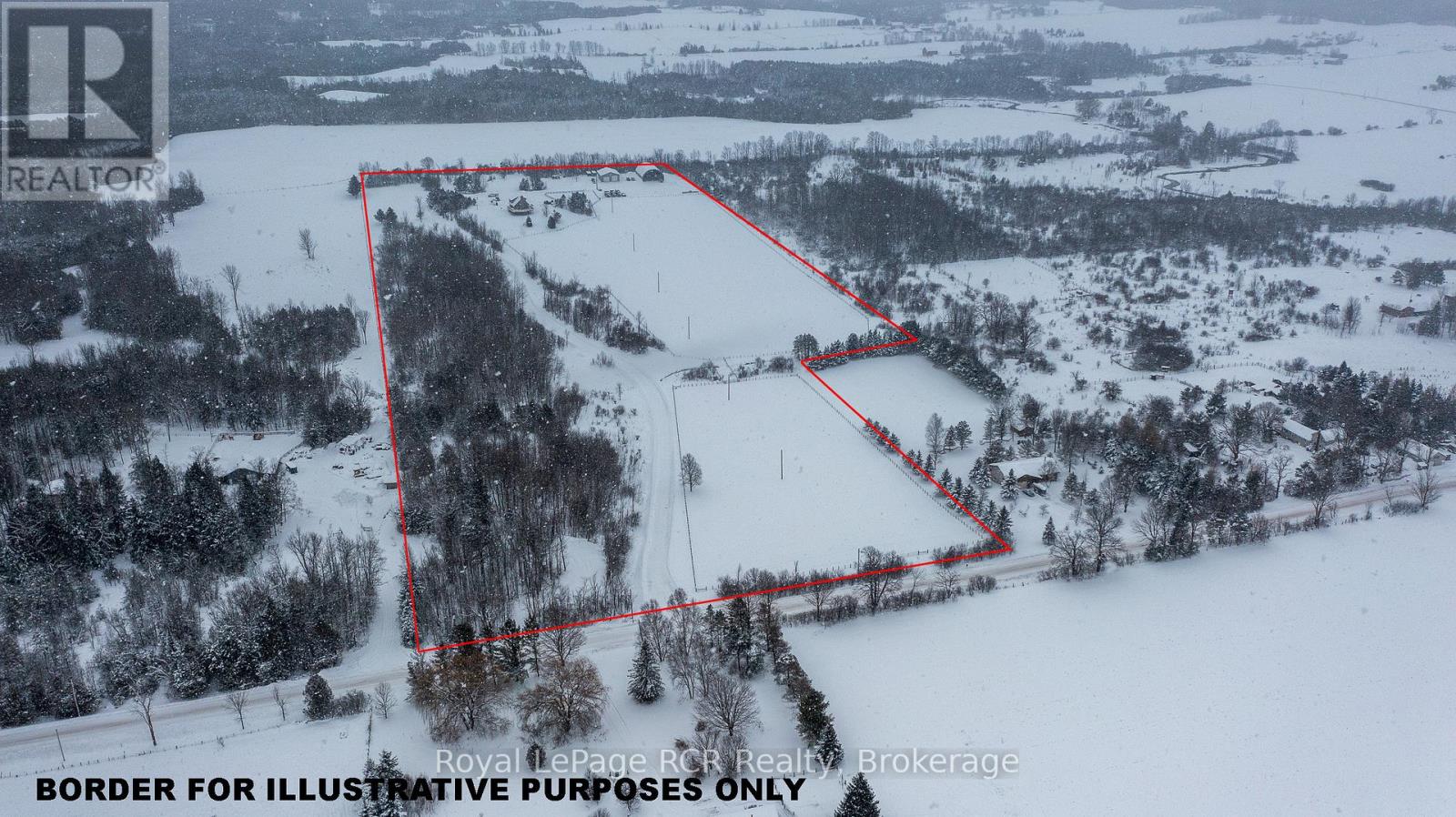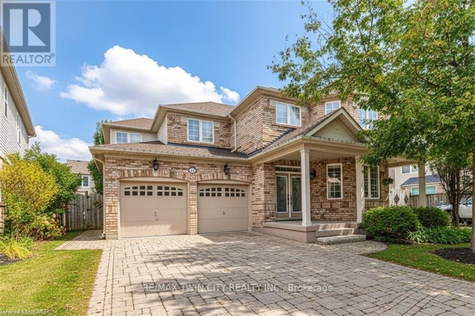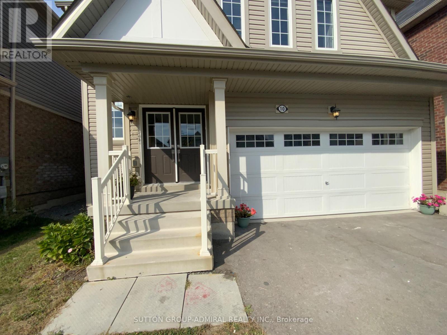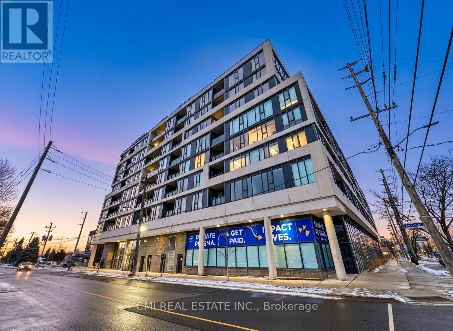Unit 3 - 4701 River Road
Niagara Falls, Ontario
FULLY FURNISHED!! including kitchen essentials, - this unit is a true turnkey living experience. Just a short walk to the Niagara Falls University, this newly renovated unit offers modern comfort and unbeatable convenience in the heart of downtown. Located in a well-maintained, secure building, the unit features energy-efficient LED lighting throughout, a bright open-concept kitchen and living area-perfect for relaxing or entertaining. Rent includes heat, water, internet, parking, snow removal and building maintenance, offering true peace of mind. Tenant pays hydro. House is facing the majestic Niagara River, offering the serene views that elevate everyday living for your enjoyment. Residents also have access to a large, furnished common patio with BBQ, perfect for socializing or unwinding outdoors. Situated just steps from restaurants, cafés, shopping, transit, schools, the library, parks, casinos, Clifton Hill, and Niagara Falls itself-this location offers the perfect blend of urban living and everyday comfort. Ideal for students and professionals seeking a worry-free rental in a prime location. (id:47351)
Unit 6 - 4711 River Road
Niagara Falls, Ontario
Just a short walk to the University of Niagara Falls, this newly renovated unit offers modern comfort and unbeatable convenience in the heart of downtown. Located in a well-maintained, secure building, the unit features energy-efficient LED lighting throughout, a bright open-concept kitchen and living area-perfect for relaxing or entertaining. Rent is all-inclusive, including internet and parking, offering true peace of mind. The unit can also be fully furnished, including kitchen essentials, for a small additional charge-ideal for a turnkey living experience. Facing the majestic Niagara River, enjoy serene views that elevate everyday living. Residents also have access to a large, furnished common patio with BBQ, perfect for socializing or unwinding outdoors. Situated just steps from restaurants, cafés, shopping, transit, schools, the library, parks, casinos, Clifton Hill, and Niagara Falls itself-this location offers the perfect blend of urban living and everyday comfort.Ideal for students and professionals seeking an all-inclusive rental in a prime location. (id:47351)
Unit 4 - 4711 River Road
Niagara Falls, Ontario
Just a short walk to the University of Niagara Falls, this newly renovated unit offers modern comfort and unbeatable convenience in the heart of downtown. Located in a well-maintained, secure building, the unit features energy-efficient LED lighting throughout, a bright open-concept kitchen and living area-perfect for relaxing or entertaining.Rent is all-inclusive, including internet and parking, offering true peace of mind. The unit can also be fully furnished, including kitchen essentials, for a small additional charge-ideal for a turnkey living experience.Facing the majestic Niagara River, enjoy serene views that elevate everyday living. Residents also have access to a large, furnished common patio with BBQ, perfect for socializing or unwinding outdoors.Situated just steps from restaurants, cafés, shopping, transit, schools, the library, parks, casinos, Clifton Hill, and Niagara Falls itself-this location offers the perfect blend of urban living and everyday comfort.Ideal for students and professionals seeking an all-inclusive rental in a prime location. (id:47351)
56 Second Avenue
Timmins, Ontario
This Building is currently being leased for $2700 plus heat and hydro and has signed a 3 year lease on January 1, 2026!!!!!Turnkey Restaurant Opportunity in Prime Location This fully equipped restaurant is ready for business! Situated in a bustling area near popular bars and hotels, this location offers excellent foot traffic and a built-in customer base. Key Features: Fully Furnished: Includes tables, chairs, and all necessary furnishings. Complete Kitchen Setup: Cooking equipment, refrigerators, and more are included, saving you time and investment. Convenient Prep Area: Dedicated preparation space located in the basement for efficient workflow. Perfect for an experienced restaurateur or an entrepreneur looking to enter the hospitality industry, this property is an exceptional opportunity to establish or expand your brand. **EXTRAS** Mpac 411, Yearly gas $2500, Hydro yearly $2400, Water and Sewer $1730 (id:47351)
2467 Irish Moss Road
London South, Ontario
I am delighted to present a truly exceptional large bungaloft, ideally situated in the highly sought-after, family-friendly Summerside community. This beautiful home offers an impressive 2400 square feet of finished living space, featuring 4 spacious bedrooms and 3 well-appointed bathrooms. The main floor boasts elegant engineered hardwood floors throughout, an open-concept layout, and stunning vaulted ceilings that create a bright and airy atmosphere. You'll find a luxurious primary bedroom on the main floor, complete with a private en-suite bathroom and a convenient walk-in closet. Upstairs, discover another comfortable bedroom, a four-piece bathroom, and a gorgeous loft space that overlooks the main floor, providing a versatile area for relaxation or entertainment. The recently completed, fully finished basement expands your living options with two additional bedrooms, each featuring extra-large windows for ample natural light, and a fantastic rec room with a wet bar perfect for hosting gatherings! This wonderful family-friendly neighborhood provides easy access to an array of amenities, including schools, parks, restaurants, White Oaks Mall, scenic trails, and the hospital. Its close proximity to Highways 401 and 402 makes commuting a breeze. (id:47351)
360 Stratton Drive
London East, Ontario
ATTENTION TO ALL INVESTORS! This solid brick 4 plex needs updates, renovations, and refurbishment. It is sold as is, where it is, with no guarantees or warranties. Present rents are way below the current rental market, due to long-term tenants. The subject property is built as a one-storey fourplex\\( quad style\\). A $20,000 deposit is required with an offer to purchase. Each unit is configured with a living room, dining room, kitchen, two beds, and a four-piece bath, along with full, partially finished basement levels. The basement levels include laundry, mechanical, and recreation room areas. All measurements are approximate, to be verified by the buyer. The kitchen and bathrooms are original, along with the original hardwood flooring, and cosmetically dated, and average or below average overall condition. The roof shingles were newer improvements along with various windows, along with two of the four furnaces. The property has 3 driveways and a single garage. The tenants are long-term with per unit rents reported at $720, $720, $750, and $750, combining to $2940 monthly and $35,280 annually, with the tenants responsible for all utilities except the hot water heater. These rents were indicative of long-term tenancies. One unit will be vacant by Jan 31st 2026 and new owner can set the rent. (id:47351)
4 Freshspring Drive
Brampton, Ontario
Absolutely Stunning, Fully Renovated Showstopper! This immaculate 4-bedroom executive home offers an impressive approx. 4,800 sq ft of total finished living space-with over 3200 sq ft above grade and a beautifully finished separate entrance basement (~1600 sq ft). Fully transformed into a sleek modern masterpiece, this home features two spacious living rooms, premium finishes, and upscale design throughout. Step inside to a custom-designed kitchen with quartz countertops, new cabinetry, and stainless steel appliances. Enjoy open-concept living and dining, elegant new flooring, smooth ceilings, designer lighting, and a newly added feature fireplace that creates a warm and stylish focal point. With two distinct living rooms, there's room for both relaxed family time and elegant entertaining. A private main floor office provides the perfect work-from-home setup, and the eat-in kitchen offers plenty of space for gatherings. Upstairs, the enormous primary retreat features a spa-like ensuite and walk-in closet. Every bathroom has been completely renovated with modern tile work, floating vanities, and updated fixtures. The finished basement with separate entrance includes 2 additional bedrooms, a full bathroom, a spacious rec area, and a wet bar-ideal for in-law use, guests, or extra income potential. EV charger-ready garage wiring, and perfectly located in a vibrant, family-friendly neighbourhood close to schools, parks, shopping, hospital, and transit. Turnkey luxury-just move in and fall in love. Basement is tenanted at$1,800/month, offering immediate rental income. (id:47351)
3 Corduroy Bay Road
Carling, Ontario
An exceptional opportunity to own 10.7 acres of vacant land in the Township of Carling, offering a rare combination of privacy, recreation, and proximity to Georgian Bay. This expansive parcel features road frontage on two separate roads, (Corduroy Bay Rd and Ramsey Rd N) providing excellent access and future development flexibility.The property is directly connected to over 200 acres of Crown land, creating a natural extension of your backyard and ensuring long-term privacy. If you want even more land to explore, just walk across Sandbay Road, you have thousands of additional acres of Crown land, complete with established ATV trails, making this an ideal location for outdoor enthusiasts, hunters, hikers, and nature lovers. Adding to its appeal, the property is within walking distance to Dillon Cove Marina on Georgian Bay! Keep your boat at one of their boat slips for effortless access to the world-renowned 30,000 Islands of Georgian Bay. Spend your days boating, exploring secluded coves, fishing, and enjoying endless shoreline adventures in one of Ontario's most iconic freshwater destinations.Whether you are envisioning a private retreat, your dream home, a recreational getaway, or long-term investment, this property delivers space, access, and an unbeatable natural setting in one of Parry Sound District's most sought-after recreational areas. BONUS: there is a roughed-in driveway and it's just a short 25 minute drive from Parry Sound for all your shopping needs, hospital, restaurants and more! (id:47351)
2703 - 710 Humberwood Boulevard
Toronto, Ontario
Perched on the 27th Floor, this lovely suite has an unobstructive view of the city. The eastern exposure is ideal for extra sunlight. This suite has an open balcony, looking down at the Humber river & nature. One of the best features is having your storage/locker on the same floor. We invite you to visit. (id:47351)
1901 - 32 Forest Manor Road
Toronto, Ontario
Well laid out l+Den Suite Available At The Peak! Spacious & Bright W/A Balcony That Spans The Unit w/Clear views! New Appliances, Flat Smooth Top Stove With Built-In Oven. Large Den w/Sliding door could easily be a 2nd bedroom or spacious office/studio. Ensuite Laundry Included! Easy 401/404 Access & TTC/Sheppard Subway. Community Center And Public School Across The Street! shops, dining and every Amenity you could need! **Photos were taken prior to existing tenant's occupancy** (id:47351)
5 - 21 Gordon Street
Guelph, Ontario
Welcome to 21 Gordon Street, where downtown convenience meets a peaceful, professional living environment. This second-floor, 1-bedroom, 1-bathroom apartment is one of only four units in a quiet, well-maintained building designed for young professionals seeking a balanced urban lifestyle.The ApartmentBright & Airy Kitchen: The heart of the home features an open-concept layout that maximizes natural light, making the space feel expansive and inviting. Perfect for morning coffee or evening meal prep.Thoughtful Layout: Situated on the second floor, this unit offers a sense of privacy and separation from the street level.Building Perks: Enjoy the convenience of on-site laundry facilities, so you never have to leave the building for essentials.Professional Environment: With only four units in total, the building fosters a quiet, respectful atmosphere ideal for those working from home or looking for a calm retreat after a busy day.Prime Location & AmenitiesLocated just steps from the Speed River and the historic core, you are perfectly positioned to enjoy the best of Guelph:Dining & Coffee: Walk to local favorites like Earth to Table: Bread Bar, Balzac's Coffee, and the vibrant restaurants along Macdonell and Wyndham Streets.Nature & Recreation: Just a two-minute stroll to Royal City Park and the Eramosa River Trail, offering miles of scenic paths for jogging, cycling, or evening walks.Daily Essentials: The Guelph Farmers' Market is right around the corner for fresh local finds, and major grocery options are just a short drive or bus ride away.Transit: Excellent access to Guelph Transit routes and only a 10-minute walk to the Guelph Central GO Station, making commutes to the GTA or the University of Guelph effortless.Available for immediate occupancy. Experience quiet, professional living at one of Guelph's most connected addresses. (id:47351)
64 Grenfell Street
Oshawa, Ontario
Discover the incredible potential and fantastic location of 64 Grenfell St in Oshawa! This property offers an ideal blend of convenience and updates, perfect for those seeking a well-positioned home. The prime location is truly exceptional, placing you moments away from essential amenities, including the Oshawa Centre, Walmart, and Highway 401, making commuting and errands effortless. The home itself features several recent major updates designed for peace of mind: the roof was replaced in 2024, and the property benefits from updated electrical panel and wiring. Most windows were replaced in 2016, contributing to the home's maintenance. The interior has been recently refreshed with paint throughout, providing a bright, clean canvas. Additional functional features include Central Air, a newer large deck (2016) perfect for enjoying the outdoors, and the highly convenient main level laundry room. Parking is plentiful, with space available for 2 to 3 cars. (id:47351)
174 Main Street
Cambridge, Ontario
Well Established Money Making Convenience Store For Sale opportunity in the vibrant core of Cambridge. This well-located convenience store sits prominently at the corner of 172 Main Street and Spruce Street, perfectly positioned to capture steady foot and vehicle traffic. The store features a bright, clean, and spacious interior that pairs seamlessly with its prime setting near Centennial Public School and the downtown district. Located At A Densely Populate Neighborhood Low Rent.$ 2400 ONLY. With excellent visibility and access from both intersecting streets, the location naturally draws consistent customers. Its highly visible entrance further enhances walk-in appeal, making it an outstanding spot for a thriving business. This property also includes a lottery license (transfer subject to a new owner's application), offering an added revenue stream and the potential to build a loyal customer base. Step into Cambridge's growing commercial scene with this promising retail opportunity! The store features a wide range of offerings, including grocery items, smoke products, Vape can be added with license. Lotto, ATM, Bitcoin, beer/wine, and daily essentials, along with ample parking, low rent, good lease terms, smooth transition for the new owner and offer comprehensive training to get started. Don't miss out on this incredible opportunity to own a thriving business in a great city. (id:47351)
26 Bramsteele Road
Brampton, Ontario
Freestanding building on a functional corner lot in a prime Brampton location with excellent exposure. Convenient access from two streets and ideally situated near Highways 410, 407 and Steeles Avenue. Features a secured yard and offers vacant possession on closing.The M2 zoning permits a wide variety of uses, including outside storage, used car dealership, auto garage, auto body shop, auto detailing, and more. The property includes a 9,900 sq. ft. building situated on approximately 0.747 acres of land in a highly desirable industrial area of Brampton. (id:47351)
2a - 721 Danforth Avenue
Toronto, Ontario
Live In The Heart Of The Vibrant Danforth Community! This 1-Bedroom + Den Unit Offers A Spacious Layout, With The Den Functioning As A Second Bedroom. Featuring Modern Designer Finishes, Sleek Laminate Flooring Throughout, And A Contemporary Kitchen. Enjoy The Convenience Of 1.5 Bathrooms And An Ensuite Washer & Dryer. Just Steps From Pape Subway Station, This Unit Provides Easy Access To All The Amenities, Shops, And Restaurants Riverdale Has To Offer! (id:47351)
2 - 62 Lippincott Street
Toronto, Ontario
Welcome to this well-maintained 2-bedroom, 1-bathroom second-floor unit in a charming triplex. The apartment features a bright open-concept layout combining the kitchen, living, and dining areas, with access to a private balcony large enough for two chairs and a small table-perfect for enjoying fresh air. Located just steps from Kensington Market, with Kensington Community School directly across the street and Toronto Western Hospital just south on Lippincott, this unit offers unbeatable convenience. Surrounded by shops, restaurants, schools, and everyday amenities, the location is ideal for students, young professionals, or couples. The unit includes all electric light fixtures and appliances, including a fridge, stove, and dishwasher. Shared coin-operated laundry is available on-site. Please note that parking is not included; however, street parking is available by permit. Hydro and Enbridge utilities are extra. (id:47351)
803 Chelsea Street
Brockville, Ontario
This is an exciting opportunity to secure a prime commercial space at 803 Chelsea Street in Brockville. Offering approximately 2,600 square feet, this highly versatile unit can be adapted to suit a wide range of business needs. Ideally positioned between two well-established anchor tenants, the space benefits from excellent visibility and strong foot traffic. This property offers ample parking and a flexible layout suitable for retail, office, service-based businesses, or medical use. Build-to-suit options are available, allowing tenants to customize the space to their specific requirements. With convenient access to Highway 401 and Stewart Boulevard, the location is easily accessible for clients and customers, and the space is already wheelchair accessible. This represents a strong opportunity to establish or grow your business in one of Brockville's most desirable commercial areas. This centrally located space can be shaped to fit your business without much effort. Reach out to book a tour and we will be happy to go over options on site. (id:47351)
3604 Hibbard Street
Fort Erie, Ontario
Welcome to your dream home nestled in the picturesque village of Ridgeway! Located on a quiet tree lined street moments from all the amenities one could imagine in a charming town! This beautifully crafted 5-year-old open concept bungalow townhome offers an idyllic blend of style, comfort, and versatility. Step inside and be greeted by soaring vaulted ceilings that create an airy, light-filled atmosphere, perfectly complemented by rich engineered wood floors that flow seamlessly throughout the main living spaces. The thoughtfully designed kitchen stands as the heart of the home, adorned with gleaming quartz countertops that invite family gatherings and culinary creativity alike. Open concept main living area with high ceilings features a cozy gas fireplace. The primary suite offers a tranquil retreat with an ensuite featuring an elegant tile shower, ideal for unwinding after a day spent exploring Ridgeways charming boutiques, vibrant local markets, the Friendship Nature trail, or the sandy shores of Crystal Beach. The main floor laundry area is thoughtfully equipped with a utility sink. A world of possibilities await downstairs, where a separate basement entrance and a rough-in for a wet bar provide endless opportunities to create an in-law suite, entertainment area, or a private guest retreat tailored to your lifestyle. Lower bathroom 3pc bathroom is partially finished. Whether you're seeking a serene full-time residence or an elegant weekend escape, this townhome delivers the very best of convenience, low maintenance and charm, in an unbeatable location. Experience the magic of Ridgeway. Schedule your private showing today and fall in love with everything this remarkable home has to offer! (id:47351)
0 Oxford Street W
South-West Oxford, Ontario
A great opportunity to build your own home and an ancillary building if desired. Located between Ingersoll and Woodstock ion the village of Beachville. Approximately 115 ft x 262ft or 35m x 80m. Sing is on property. (id:47351)
742654 Sideroad 4b Side Road
Chatsworth, Ontario
27 acres with hilltop views - house, shop and storage building. Meticulous attention to detail throughout the 2,200 square foot home with 4 bedrooms, open living and dining areas with fireplace accented by soaring ceilings with wormy maple. Hand-forged railings and cabinet pulls, copper sink, barn-style sliding doors and thoughtful touches create a truly welcoming space. Upper level sitting room, 2 bedrooms and full bath. Main floor master suite with walkout to the wrap-around deck. Completely finished lower level with walkout on 2 sides allows bright spaces for the 4th bedroom, family room, oversized mudroom and 4th bathroom. Built in 2023, the home meets energy efficiency design standards. Shop 40x60 with in-floor heat, 2 roll up doors (12' and 14'), steel lined with floor drains and an office space. Brightspan building 60x90 with 10' steel frame walls and closed back wall. Fenced fields and paddocks, garden area, 3 outdoor water hydrants. Here you will find everything needed to truly enjoy country living. GBtel internet in house and shop. (id:47351)
742654 Sideroad 4b
Chatsworth, Ontario
27 acre farm with a shop, storage building and home. Substantial driveway and gravel yard at the 40x60 shop (in-floor heat, 2 roll up doors, steel lined, floor drains, office area, mechanical room) Brightspan building is 60x90 (closed back wall, 10' steel frame walls on a 2 foot concrete base). Approximately 20 acres in pasture with fenced fields and paddocks. Home was built in 2023 with the best for country living in mind. Over 2200 square feet of finished living space on 3 levels, including the full walkout basement. All high end finishes. Main level master suite, 2 bedrooms in the upper loft and a 4th bedroom in the basement. Exceptional heating systems include outdoor wood fired furnace and boiler system for forced air and radiant heat with propane backup. GBtel internet in the house and shop. A1 zoning. (id:47351)
47 Dellgrove Circle
Cambridge, Ontario
NOT HOLDING OFFERS - OFFERS WELCOME ANYTIME! Lovingly maintained and impeccably clean, this bright, light-filled home offers exceptional comfort, space, and convenience. Boasting 2,700 square feet of above-grade living space, plus an additional 1,217 square feet in the fully finished basement, this home is ideal for growing families and entertaining alike. Ideally situated near major highways for easy commuting and close to top-rated schools, shopping, parks, and family-friendly amenities. The home features new, updated window coverings and a bright, open-concept layout perfect for both relaxing and hosting. Upstairs, a spacious loft offers flexible living and can easily be converted into a fourth bedroom. The primary suite is a true retreat, featuring a generous ensuite and two large walk-in closets. The finished basement provides expansive additional living space, complete with a full bathroom and a large walk-in kitchen pantry, perfect for guests, recreation, or a home gym. Pride of ownership is evident throughout this move-in-ready home, waiting for its next family to create lasting memories. (id:47351)
10 Beatty Avenue
Thorold, Ontario
The fully finished basement offers a versatile additional room, a spacious recreation area, and a full four-piece bathroom-ideal for extended family or a nanny suite. Bright, spacious, and beautifully maintained, this home features a practical open-concept layout filled with natural light. With four bedrooms and four bathrooms, it boasts a welcoming living and dining area with a walkout to the backyard. Additional highlights include a double-car garage, elegant California shutters, and window blinds throughout. The home has been professionally painted, thoroughly cleaned, and the carpets professionally washed, making it completely move-in ready for a new family. (id:47351)
623 - 859 The Queensway
Toronto, Ontario
Beautiful 2-Bedroom, 2-Bathroom Suite with Parking and Locker in a refined, modern residence featuring upscale finishes throughout. Enjoy exceptional amenities, including a stylish lounge with a designer kitchen, private dining room, children's play area, and a full-size fitness center. Step outside to outdoor cabanas, BBQ stations, and inviting dining and lounge areas. Ideally situated on The Queensway, just moments from cafés, grocery stores, transit, and countless conveniences. (id:47351)
