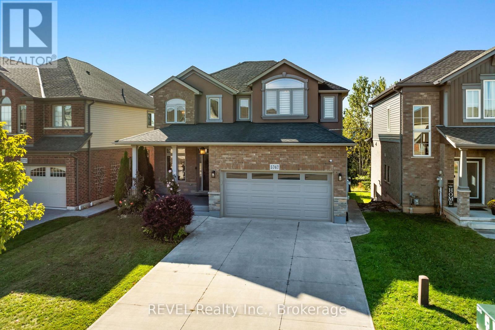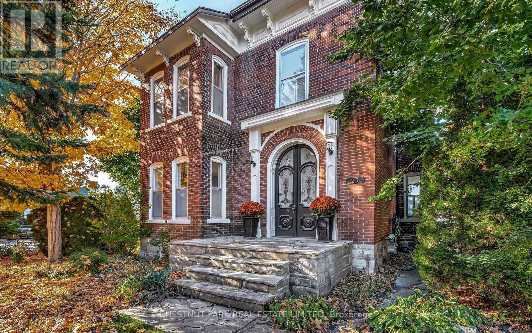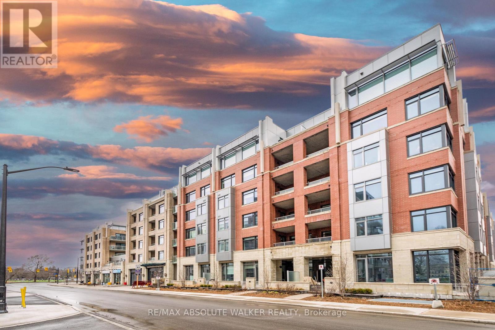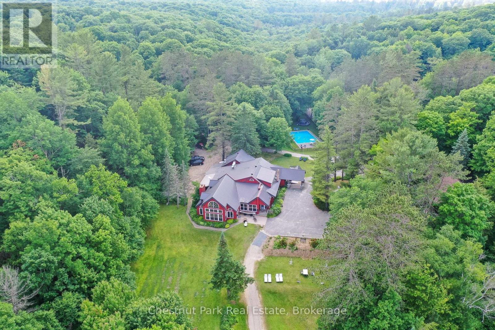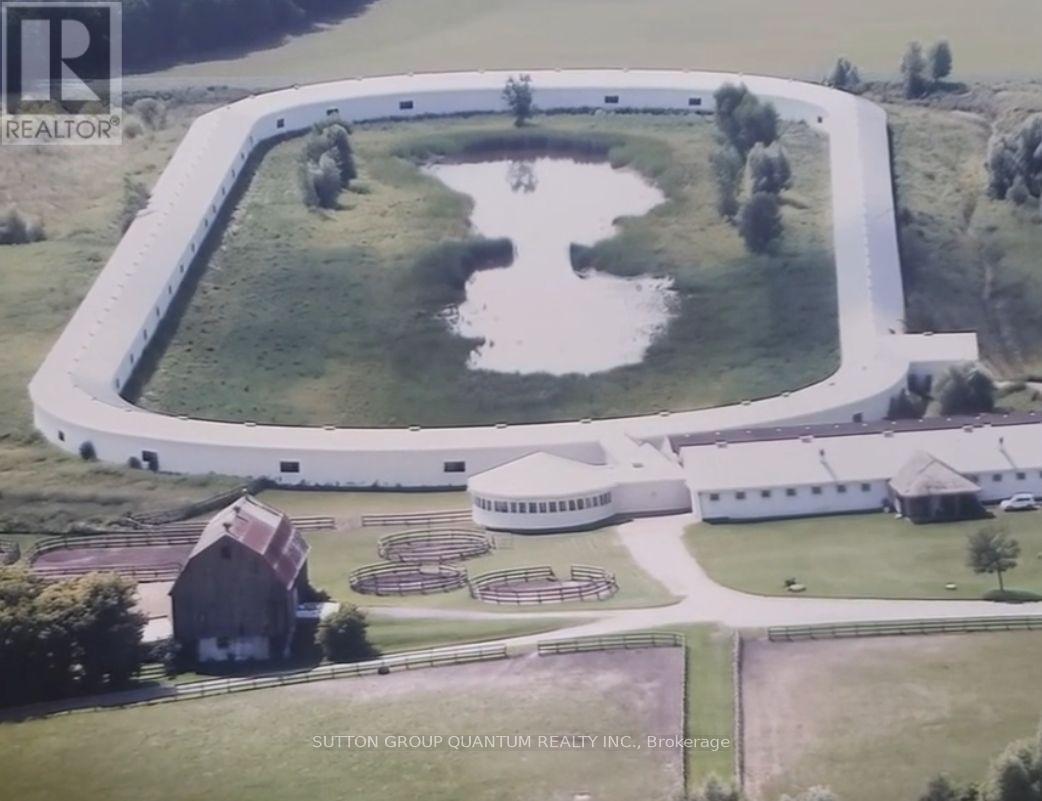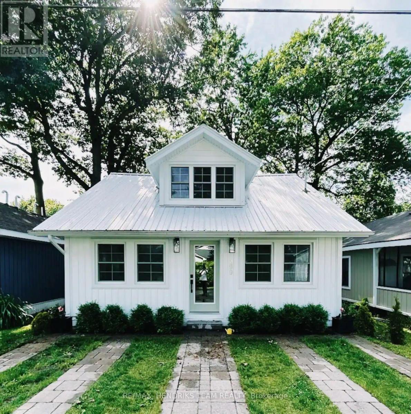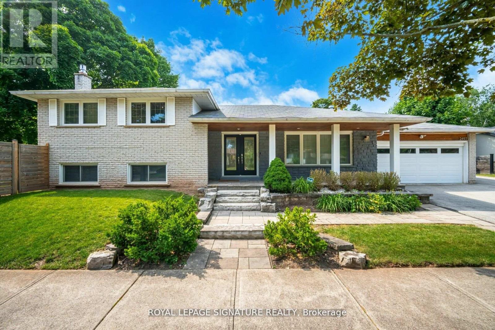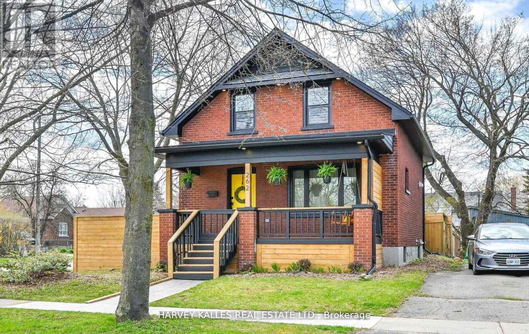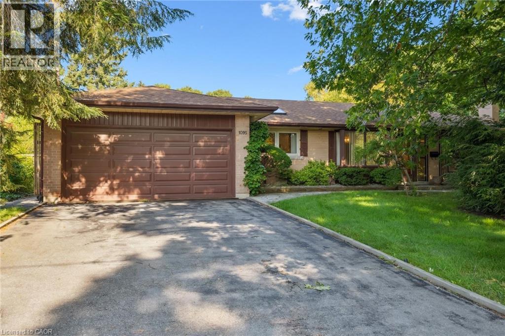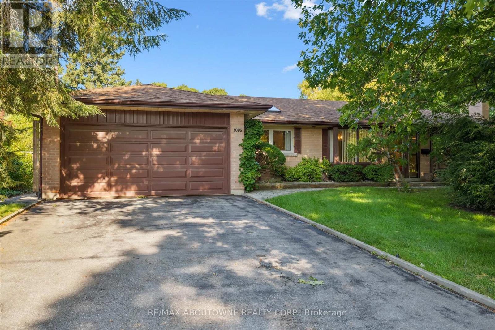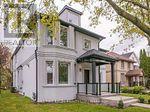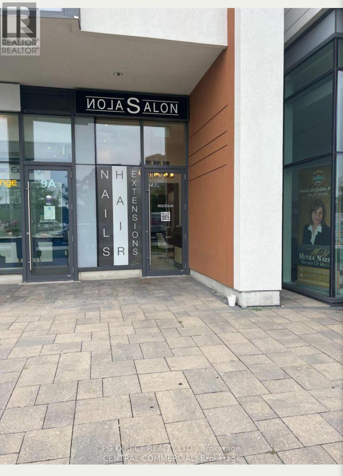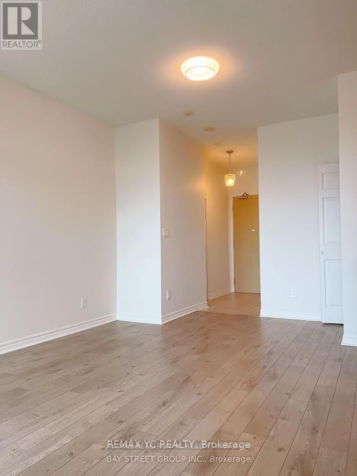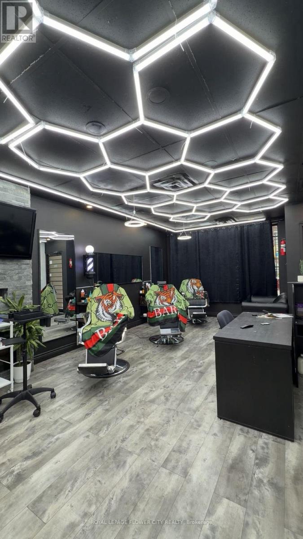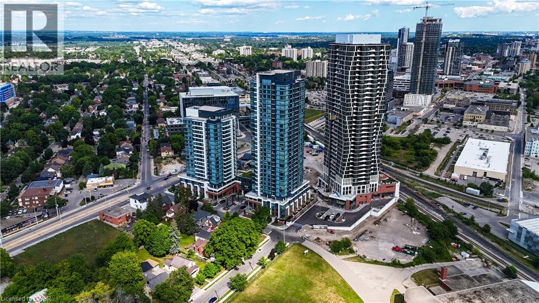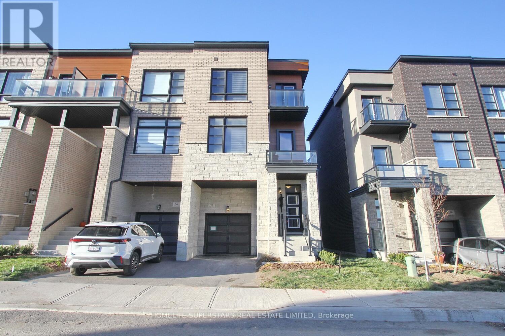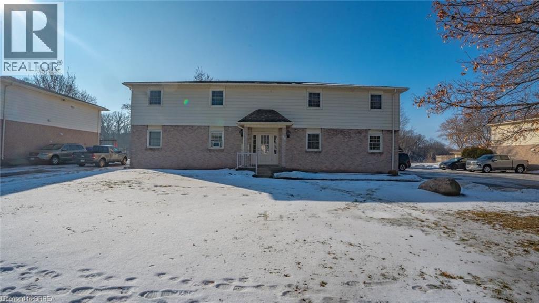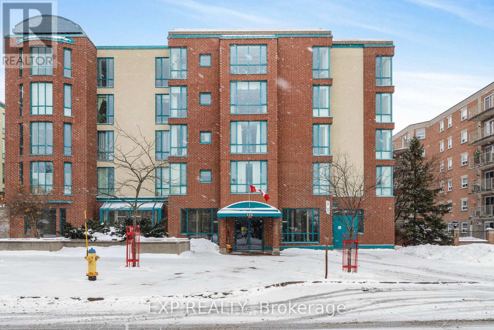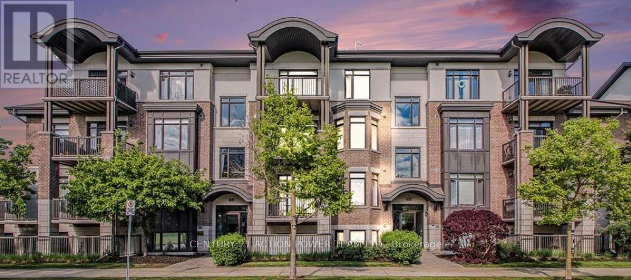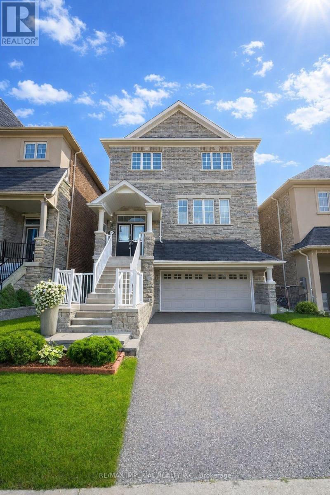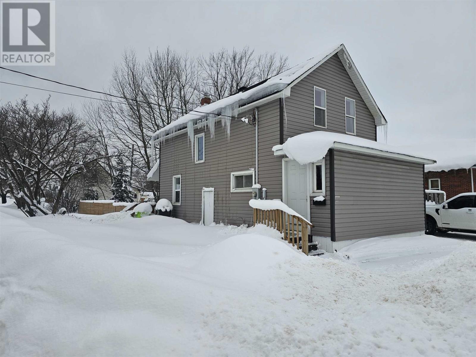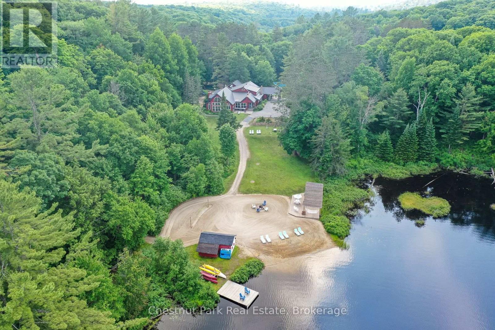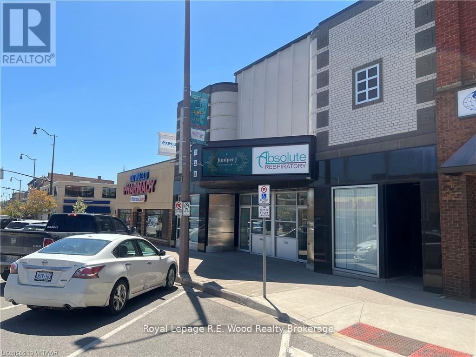5767 Osprey Avenue
Niagara Falls, Ontario
Nestled in sought-after Fernwood Estates, this stunning 2-storey home with finished walk-out basement and double car garage offers 2500 sqft of stylish total living space. Featuring 3+1 bedrooms and 3.5 bathrooms, stunning open-to-below welcoming foyer, 9ft ceilings on the main floor, a gourmet kitchen with granite countertops, stainless steel appliances, walk-in pantry, and a breakfast bar/island overlooking the bright dining area and beautiful great room with cozy gas fireplace. Step out onto the deck overlooking your private backyard oasis with no rear neighbors, backing onto tranquil greenspace. Upstairs, you will find 3 spacious bedrooms including a primary retreat with walk-in closet and ensuite, another full bathroom and a convenient 2nd floor laundry room. The finished lower level features a full walkout, recreation room, bedroom, and full bathroom- ideal for an in-law suite or guests. A beautifully maintained home that truly has it all- don't miss your chance to get into this hot family neighbourhood! (id:47351)
25 Picton Main Street
Prince Edward County, Ontario
Built in 1867, this distinguished century home in the heart of Picton captures the perfect balance of heritage charm and modern sophistication. With more than 2600 square feet of beautifully finished living space, it offers a sense of warmth, quality, and timeless appeal. High ceilings and tall windows fill the home with natural light, highlighting its thoughtful updates and elegant details throughout. The main living room features a stately wood burning fireplace and built in bookcases that together create a refined yet inviting atmosphere for gatherings or quiet evenings. A second fireplace adds both comfort and character, enhancing the home's welcoming feel. The kitchen and dining areas have been tastefully upgraded, blending the grace of a classic home with the convenience of contemporary living. Upstairs, spacious bedrooms and serene spaces reflect the craftsmanship and enduring character that define the home. Set within an easy walk of Main Street, this residence is perfectly positioned to enjoy Picton's restaurants, boutique shops, and the iconic Royal Hotel. The gardens and lawn are well proportioned and thoughtfully designed, creating an outdoor space that is both charming and easy to maintain. A rare and valuable feature is the original coach house, built on a solid cement pad and in excellent condition, offering outstanding potential for a studio, workshop, or guest retreat. This is a home that beautifully combines elegance, comfort, and convenience, appealing to those seeking a refined County lifestyle within walking distance of everything Picton has to offer. Homes of this calibre and history rarely become available, making this a truly special opportunity to own a piece of Prince Edward County's architectural heritage. (id:47351)
Unit 202 - 11 Des Oblats Avenue
Ottawa, Ontario
Nestled in the vibrant heart of Old Ottawa East, this rare pied-à-terre offers an exceptional opportunity for young professionals or savvy investors. Thoughtfully designed for modern urban living, this sleek condo features a smart open-concept layout that maximizes space and functionality. High-end finishes throughout include hardwood flooring, quartz countertops, and a chef-inspired kitchen equipped with premium stainless steel appliances, creating a refined and contemporary atmosphere. The unit is fully outfitted for convenience, featuring a custom Murphy bed, built-in desk, and wardrobe-ideal for efficient, stylish living. Residents enjoy an impressive array of building amenities, including a yoga studio, fully equipped gym, and a party room perfect for entertaining. Additional conveniences include a storage locker and a guest suite for visiting friends and family. Accessibility is enhanced with a wheelchair elevator/lift, while the rooftop terrace offers a welcoming space to relax or socialize with neighbours. Step outside and immerse yourself in the charm of the surrounding community, with scenic bike paths, tranquil walking routes, and the natural beauty of the area at your doorstep. Located in a smoke-free building within one of Ottawa's most sought-after neighbourhoods, this condo is just moments from the Rideau Canal, the Glebe, and the University of Ottawa. (id:47351)
848 & 1086 Clearwater Lake Rd & N. Deer Lake Road
Huntsville, Ontario
Every once in a while a TRUE OPPORTUNITY presents itself - and that is definitely the case with this multi-faceted offering - RESIDENTIAL (owner's residence on site), COMMERCIAL (turn-key business), FUTURE DEVELOPMENT POSSIBILITIES (adjacent vacant residential lands included - room to plan & grow to suit your needs). RIGHT NOW is your opportunity for a SOLID INVESTMENT where the choices of LIVE, WORK & PLAY are all yours - it's time to make YOUR dreams become a reality! STEP RIGHT IN and SEAMLESSLY CONTINUE OPERATIONS at this exceptional TURN-KEY MUSKOKA WATERFRONT RESORT boasting over 6,095 FEET on semi-private DIVINE LAKE. Current long term owners have created a PROFITABLE, very well-established & highly-desired PREMIER WEDDING DESTINATION with 500+ weddings hosted over 16 years. A HALLMARK MOVIE was also filmed here! WELL MAINTAINED and THOUGHTFULLY IMPROVED throughout the years, 11 single and duplex cottages provide a total of 18 year-round accommodation units with 30+ bedrooms, including the beautifully renovated 2-storey OWNER'S RESIDENCE which offers separate entry to a spacious lower walk-out level - a blank canvas awaiting your plans for this space. UNIQUE FEATURES AWAIT including both a splendidly spirited NATURAL WATERFALL and a RARE HUGE BEACHFRONT SETTING complete with pergola, dry boathouse and fire pit. The stunning MAIN LODGE building provides a welcoming reception area where you and your family, friends & guests will also enjoy the cozy lounge with multiple seating areas, fireplaces, bar and IMPRESSIVE LAKEVIEW DINING ROOM with vaulted ceiling. Additional on-site AMENITIES INCLUDE: spa, fitness centre & games room, boardroom, 50'x30' in ground swimming pool, 6- person commercial hot tub, wood burning barrel sauna, 6km of trails, plus a tennis court - all showcasing the pristine natural beauty of this 104 ACRE PARADISE. iGuide virtual tour is available - or better yet - call today to discuss the myriad of possibilities and book your private viewing. (id:47351)
11100 Pine Valley Drive
Vaughan, Ontario
Exclusive use of 10 horse stalls and the shared use of the 49 acre horse farm, indoor and outdoor wash stalls, indoor round pen and 7/8th's of a mile indoor horse track (the largest indoor track in Canada). 2 medium paddocks will be designated upon lease signing for exclusive use. Includes a 10 x 12 storage area, utilities and grounds maintenance are covered by the landlord. (id:47351)
399 Elmwood Avenue
Fort Erie, Ontario
Seasonal Rental steps from the beach in the beautiful town of Crystal Beach. This tastefully renovated 1,500 sq. ft. 3 bedroom, 2 full bath home is perfectly located just 100m from the beach and adjacent to the lively downtown core. Whether you're between homes, relocating to the area, traveling for work, or just want to experience southern Niagara living, this fully furnished rental is move-in ready. Spacious open-concept layout with vaulted ceilings, abundant windows, and 3 skylights for incredible natural light. You'll love the chefs kitchen with stainless steel appliances and modern finishes. Brand new washer & dryer for added for convenience. Fully heated and cooled, ensuring comfort year-round, dimmable lighting throughout to set the perfect mood with the cozy fireplace for cool nights. Step out back to enjoy the expansive deck with ample seating, Sterling BBQ ideal for relaxing or hosting. 1 King bed + 2 Queen beds, comfortable couches, televisions, cutlery, plates, cookware, and more just bring your suitcase! Plenty of local cuisine to enjoy including Rizzos House of Parm, Shaka, Crystal Ball Café, South Coast, and more. Just a short drive to Fort Erie, Ridgeway, and Buffalo border. This rare seasonal rental combines the best of comfort, convenience, and location perfect for making Crystal Beach your temporary home. Contact today to schedule a showing or discuss lease details. Available October 1, 2025 to May 1, 2026 (dates negotiable) Price is plus Gas. Water and hydro included. (id:47351)
2497 Wyatt Street
Oakville, Ontario
Extremely Well-Maintained 4 level side split. Hardwood flrs, smooth ceilings thru-out, pot lights, 3 gas fireplaces, 3 bathrooms, heated floors in lower level bathroom, amazing open concept kitchen, 8' island with 2nd sink and wine cooler, w/o to prof. Landscaped patio, w/o from mbr. to deck, Remote controlled blinds in living room. Ready to just move in. Shows amazing! Quiet Family-Friendly Street And Neighbourhood, Walking Distance To Bronte Village's Shops, Restaurants And The Lake! Quick And Easy Highway Access! Close to Go Station. (id:47351)
262 Oshawa Boulevard S
Oshawa, Ontario
Move into this bright and spacious 3-bedroom, 3-bathroom rare corner lot home offering modern comfort! The open-concept main floor has been thoughtfully redesigned to maximize space and light, featuring a sleek kitchen with quartz countertops, premium stainless steel appliances, and a farmhouse sink overlooking the backyard. The primary bedroom includes a walk-in closet, providing both space and functionality. A finished basement offers the perfect spot for family gatherings or a cozy entertainment area. A large insulated garage with windows allows daylight inside. It also has a high, vaulted ceiling with exposed wood-paneled walls and 100W separate panels. A stunning, private backyard designed for entertaining and everyday enjoyment, featuring a spacious stone patio with a modern fire pit and seating, a custom cedar outbuilding with covered bar and lounge area, ambient string lighting throughout, and a raised wood deck for seamless indoor-outdoor living. Surrounded by newer fencing, mature trees, and landscaped greenery, this space offers exceptional privacy with a relaxed, resort-style feel, perfect for hosting or unwinding outdoors. Conveniently located close to schools, parks, and grocery stores, this home is ready to welcome you! (id:47351)
1095 Linbrook Road
Oakville, Ontario
WELCOME to this CHARMING Bungalow nestled on the family-friendly Linbrook Road in the prestigious area of Southeast Oakville. This home offers a cottage-like ambiance and is set on a private lot surrounded by mature trees and meticulously maintained gardens. INSIDE, you will find a spacious kitchen hosting an eat-in breakfast nook, a formal dining room, a sizable living room perfect for relaxing by the fireplace and enjoying the natural surroundings, and an extra-large Family Room featuring a fireplace and substantial windows, allowing abundant amounts of natural light. This 4 Bedroom + 3 Bathroom home features a large Primary Bedroom retreat with an ensuite, cozy sitting area and walk-out to the backyard Oasis. The fully finished basement expands the living space with a significant recreation room, bedroom, bathroom, office / gym room and ample amounts of storage space. Conveniently located near sought-after schools, major highways, the GO Train, and downtown Oakville. This property offers both comfort and accessibility. Don't Miss Out!! (id:47351)
1095 Linbrook Road
Oakville, Ontario
WELCOME to this CHARMING Bungalow nestled on the family-friendly Linbrook Road in the prestigious area of Southeast Oakville. This home offers a cottage-like ambiance and is set on a private lot surrounded by mature trees and meticulously maintained gardens. INSIDE, you will find a spacious kitchen hosting an eat-in breakfast nook, a formal dining room, a sizable living room perfect for relaxing by the fireplace, and enjoying the natural surroundings in the extra-large Family Room featuring a fireplace and substantial windows, allowing abundant amounts of natural light. This 4 Bedroom + 3 Bathroom home features a large Primary Bedroom retreat with an ensuite, cozy sitting area and walk-out to the backyard Oasis. The fully finished basement expands the living space with a significant recreation room, bedroom, bathroom, office / gym room and ample amounts of storage space. Conveniently located near sought-after schools, major highways, the GO Train, and downtown Oakville. This property offers both comfort and accessibility. Don't Miss Out!! (id:47351)
Unit B - 81 Buttonwood Avenue
Toronto, Ontario
Come home to this stylish, Fully Furnished Duplex one-bedroom apartment! It is spread across two well-designed floors and is equipped with all modern amenities. The first floor features an open-concept living, dining & kitchen area with stainless steel appliances including a four-burner induction stove, microwave & wine cooler, all set against granite countertops with plenty of storage space. A custom mid-century staircase leads to the second floor, where you'll find a large bedroom with an adjoining en-suite bathroom featuring a spacious walk-in shower with rain and dual shower heads. The unit also includes a washer/dryer combination. Outside is a generous deck and a designated parking pad for this unit. Don't wait, this beautiful apartment won't be available for long. Utilities included. Tenant pays cable & internet. (id:47351)
A8 - 9610 Yonge Street
Richmond Hill, Ontario
Rare turnkey opportunity in the heart of Richmond Hill's sought-after North Richvale community! This listing offers the unique chance to acquire both a prime commercial condo property and an established, fully operational hair salon business for one price. Situated on bustling Yonge Street with excellent visibility , this 650 sq. ft. unit is surrounded by high-traffic anchor tenants including T&T Supermarket, Shoppers Drug Mart, and major banks. The unit features a modern configuration with a welcoming reception, spacious styling area, private office, and bathroom. Perfect for beauty professionals looking to stop paying rent and start building equity in their own business and property. (id:47351)
1401 - 18 Holmes Avenue
Toronto, Ontario
High Demanded Area. Unobstructed East View. Bright Sun Filled, Open Concept, 9' Ceilings. One Bedroom Plus Den. The Den Has a Big Window, which Can Be Used As a Second Bedroom. Minutes To Finch Station/Go Bus Station, Walking Distance To Lots Of Restaurants And Shops, Building Has excellent amenities With 24-Hours Concierge, Gym & Pool. The unit can come furnished or not furnished. **EXTRAS** S/S Fridge, S/S Stove, S/S B/I Dishwasher(2022), S/S B/I Microwave, Washer/Dryer, All Elfs, All Window Coverings. One Parking. (id:47351)
916 Wyandotte Street E
Windsor, Ontario
Prime Barber Shop Opportunity 916 Wyandotte St, Windsor Excellent opportunity to own a well-established barber shop in a high-traffic, vibrant commercial corridor of Windsor. Located on Wyandotte Street East, this business benefits from strong walk-in traffic, excellent visibility, and proximity to residential neighborhoods, university population, restaurants, and retail shops. The shop features a functional layout with multiple barber stations, welcoming reception area, and a comfortable atmosphere ideal for repeat clientele. Well-maintained premises with affordable rent make this an ideal turnkey business for an owner-operator or an investor looking to expand their portfolio. Surrounded by dense housing and steady foot traffic, this location offers consistent daily customers and strong growth potential through extended hours, additional services, or retail grooming product sales. Perfect for an experienced barber or entrepreneur looking to step into a profitable, community-focused business in a sought-after Windsor location. (id:47351)
15 Wellington Street S Unit# 2307
Kitchener, Ontario
Modern Condo Living in the Heart of Kitchener’s Innovation District. Welcome to Suite 2307 at 15 Wellington Street South, a beautifully designed 1-bedroom, 1-bathroom condo located in the heart of Midtown Kitchener’s thriving tech hub. This stylish unit features a bright and functional layout with a combined kitchen and dining area, a cozy living room, and a spacious bedroom—all thoughtfully arranged for maximum comfort and convenience. The building offers an impressive array of amenities to elevate your lifestyle. Enjoy access to a concierge service, a vibrant lounge with a two-lane bowling alley, bar area, pool table, and foosball. Relax and unwind in the Hydra pool swim spa and hot tub, or stay active in the Peloton room, Yoga/Pilates studio, and full fitness centre. Pet owners will appreciate the convenient dog washing station, while entertainers will love the outdoor terrace with BBQs and furnished patio, as well as a private dining room with a full kitchen—perfect for hosting celebrations and dinner parties. With LRT access right at your doorstep and close proximity to public transit, top employers, restaurants, and local attractions, this is urban condo living at its finest. Don’t miss your chance to be part of one of Kitchener’s most connected and exciting communities. (id:47351)
72 Wascana Road
Vaughan, Ontario
This modern 3-story townhouse features a sleek architectural design with clean lines and large windows for abundant natural light. 10' ceilings on the main floor & 9' ceilings on the entry level. engineered hardwood on the ground & main floor as well as an oak staircase. Offering 3+1 spacious bedrooms and 4 washrooms, the home perfectly balances comfort and sophistication. The open-concept main floor includes a designer kitchen with premium finishes, a bright living area, and a dining space ideal for entertaining. The primary suite features a private ensuite and walk-in closet, while the finished lower level offers a versatile bonus room or guest suite with its own washroom. Private balcony adds an outdoor retreat,200 AMP service service to house, making this home ideal for modern urban living. (id:47351)
58 Willow Street
Paris, Ontario
Well maintained 4 plex directly on the Grand River in the pretty town of Paris, Ontario. All units face the water with the upper floor having balconies and the lower patio deck. All units are two bedrooms, one bath and in clean original condition. Most units long term tenants. Great opportunity for investment or for a buyer retiree who wants to live in one unit themselves half the year and enjoy the riverfront quaint community while going down to a warmer climate for the winter months and still collect an income. Paris is a vibrant community and this building is located within walking distance to the downtown core with its many shops, restaurants, hotels , library, banks and bistro's. (id:47351)
510 - 330 Centrum Boulevard
Ottawa, Ontario
Welcome to this beautifully maintained top-floor condo at the highly desirable Beausejour condominium, offering comfort, convenience, and a warm sense of community. This spacious 2-bedroom, 2-bathroom unit is filled with natural light. The open-concept living and dining area is bright and inviting. The kitchen was tastefully remodelled in 2017, featuring an abundance of cabinetry, a full pantry, and easy-to-clean ceramic tile floors. The primary bedroom is generously sized and includes a large walk-in closet, as well as a private ensuite bathroom equipped with a Safe Step Walk-In Tub, complete with therapeutic features and a heated seat ideal for comfort and peace of mind. The second bathroom offers a walk-in shower for added convenience, and the second bedroom makes a perfect guest room, home office, or den. Additional features include in-unit laundry, an owned hot water tank, and one underground parking space. Residents also enjoy access to a car wash bay. The building's central courtyard is a peaceful retreat available to all. A wonderful opportunity to join a quiet, senior-friendly community just minutes from shops, green spaces, transit, dining, entertainment, health services, farmer's market, festivals and the Shenkman Art Centre. (id:47351)
104 - 755 Beauparc Private
Ottawa, Ontario
Prime location !!! This modern two bedroom two bathroom corner unit in the Brownstones at Cyrville is just over 800 square feet, has updated finishes including quartz countertop, hardwood floors , eat on kitchen island, stainless steel appliances ample storage, in unit laundry, three-piece ensuite bathroom in the primary, living room and office/dining area which opens to private closed in balcony. Building has a separate locker, elevator and bike room. Pet friendly, clean and well managed. Conveniently located close to everything, steps from the o-train, minutes to downtown , close to coffee shops, St Laurent Shopping Center, Gloucester Center, movie theater, Costco, a wide variety of restaurants and parks. Green Space just out front of the building. Move in and enjoy or invest and profit. (id:47351)
21 Percy Gate
Brampton, Ontario
Welcome to this beautifully renovated 9 foot ceiling home and newly painted and upgraded to 3+1 bedroom, 2-level semi-detached home located in the highly desirable Brampton North community. This stunning property has been completely transformed features like brand-new flooring and throughout fresh paint, and a bright open-concept. Living and dining area with large front-facing windows and modern lights at main floor, creating a warm and inviting atmosphere. The porcelain tile in the kitchen and dining areas, stainless steel appliances with BBQ gas line adds special value. All spacious bedrooms, filled with natural light. The newly built basement with one bedroom, a cozy living area with an easy option to make a spacious washroom and separate entrance from the Garage, and it has an excellent potential for an in-law suite or rental place. Big cold room with finished storage under the stairs. Step outside to a fully fenced backyard with lots of skylight, offering a great space for year-round enjoyment. The new roof (2021) and new furnace installed in (2020).5 minutes drive to 410 highway. All amenities are close like schools, parks, shopping centers, restaurants, Casie Canmpell community center, banks and easy access to big plaza. This move-in-ready semi detached 1750 sq. house does not have any house in the back and front. Owned water heater and no any lease item in the home. No carpet in the building. Do not miss the opportunity to own a truly special property. Costco is also coming soon nearby. Property is Virtually Staged. (id:47351)
155 Art West Avenue
Newmarket, Ontario
Stunning 4-Bedroom 3+1 washroom Home with Walk-Out Basement in the Heart of Newmarket!Welcome to your next homea beautifully maintained and spacious detached house located in the vibrant and family-friendly City of Newmarket. This bright and elegant 3-storey home offers the perfect blend of functionality, comfort, and modern style. Stained Oak Staircase, 9' Ceiling On Main Floor, Quartz Kitchen Counter Top, Large Country Kitchen, Main Floor Laundry (id:47351)
351 Bloor St W
Sault Ste. Marie, Ontario
Renovated 3 bedroom home at 351 Bloor Street West, move in ready! Fresh modern finishes throughout, updated kitchen with white cabinetry, renovated bathrooms, new flooring, lighting, and paint. Bright main living spaces, clean functional layout, and stylish bathrooms including a tiled walk in shower. Upstairs features character ceilings and comfortable bedrooms. Affordable, low maintenance home ideal for first time buyers or investors. Immediate possession available. (id:47351)
848 Clearwater Lake Road
Huntsville, Ontario
Still searching for that SPECIAL MUSKOKA PROPERTY to use as your FAMILY COMPOUND? Then look no further - while enjoying your dreams here, you can even keep earning additional revenue from this investment! Awaiting for you on over 2,770 FEET of waterfront at DEVINE LAKE is an EXCEPTIONAL and completely turn-key gem. Currently operated as a highly-desirable and profitable MUSKOKA WATERFRONT RESORT on a semi-private lake - WELL MAINTAINED and THOUGHTFULLY IMPROVED throughout the years. Now is your opportunity for A SOLID INVESTMENT where you can LIVE, WORK & PLAY - and create your own vision! UNIQUE FEATURES include both a splendidly spirited NATURAL WATERFALL and a RARE HUGE BEACHFRONT SETTING complete with pergola, boathouse and fire pit. The stunning MAIN LODGE building provides a welcoming reception area - but you and your family, friends and guests will also enjoy the cozy lounge with multiple seating areas, fireplaces, bar and IMPRESSIVE LAKEVIEW DINING ROOM with vaulted ceiling. Additional on-site AMENITIES INCLUDE: spa, fitness centre, boardroom, 50'x30' in ground swimming pool, 6- person commercial hot tub, wood burning barrel sauna, plus a tennis court - all showcasing the pristine natural beauty of this 41+ ACRE PROPERTY. Comprehensive iGuide virtual tour available with 360 degree viewing of individual floor plans. 11 single and duplex cottages provide a total of 18 year-round accommodation units with 30+ bedrooms, including the beautifully renovated 2-storey OWNER'S RESIDENCE which offers separate entry to a spacious lower walk-out level - where EVEN MORE POSSIBILITIES abound. PLEASE ALSO TAKE NOTE - the adjacent vacant and undeveloped lands with an additional 3,325 feet waterfront & 61.9 acres is also available for sale (see 1086 N Deer Lake Road listing for more details) - a great opportunity to enhance your privacy, perhaps build another residence or to accommodate other future expansion plans if desired. Call today for more details. (id:47351)
169 Broadway
Tillsonburg, Ontario
OPPORTUNITY! A rare opportunity to be in one of the premier buildings in Tillsonburgs' bustling downtown core. Building was previously the Strand Cinema and was demolished and rebuilt by a Tier One Financial institution saving the architectural character of the building which now sits in one of the prime locations in the downtown core. Featuring rare private rear parking and unique marquee signboard. (id:47351)
