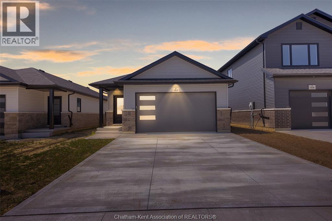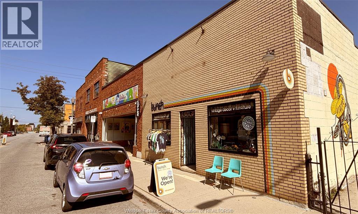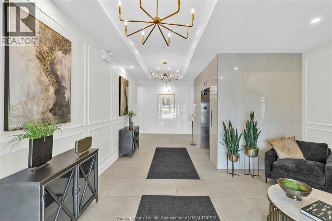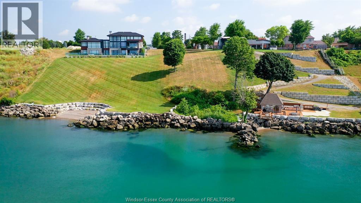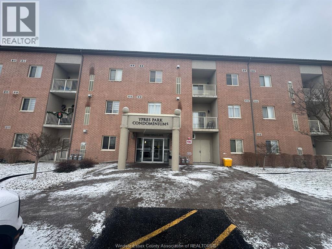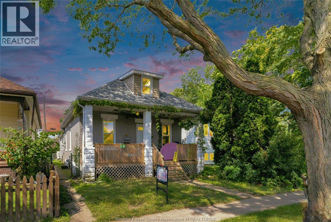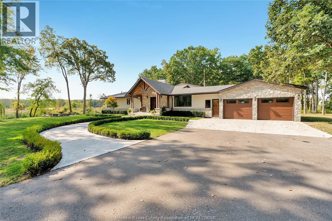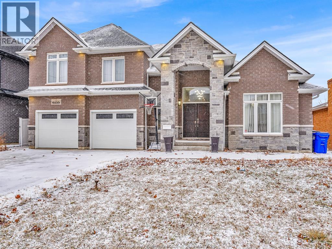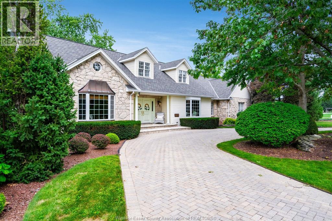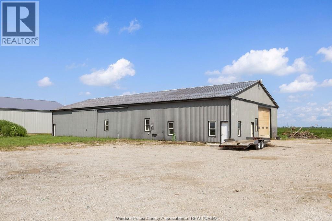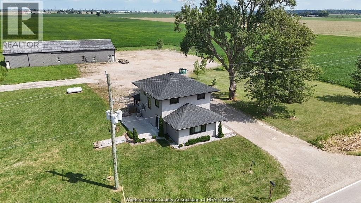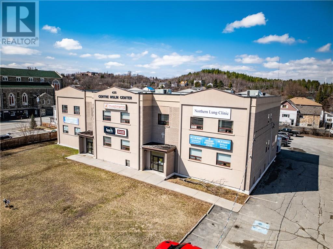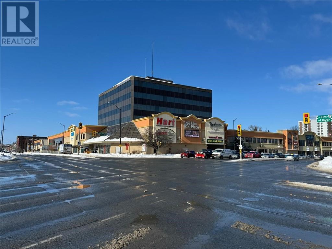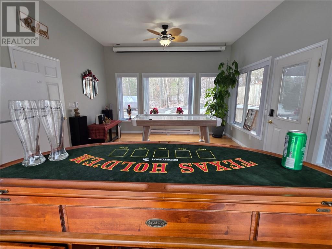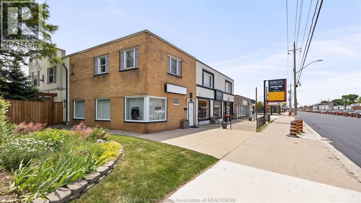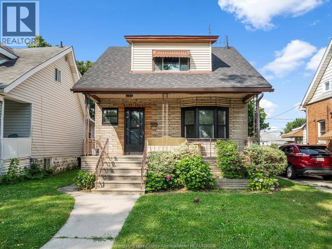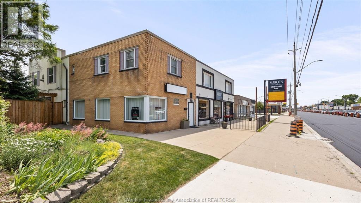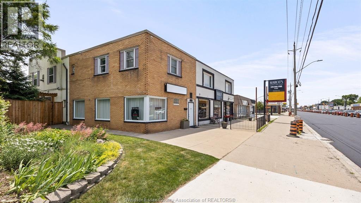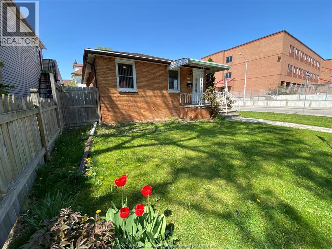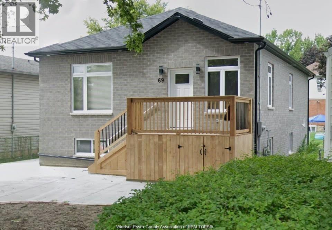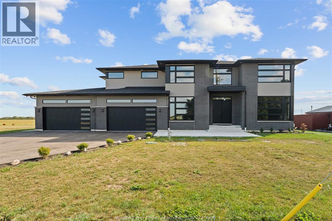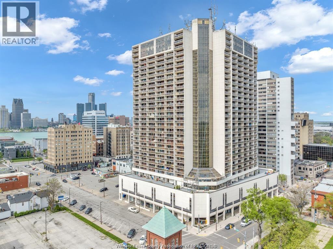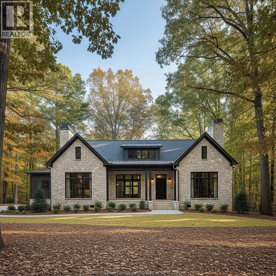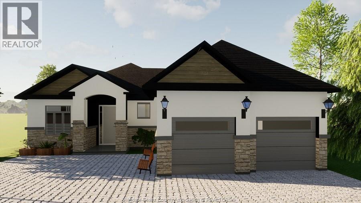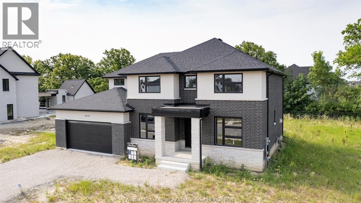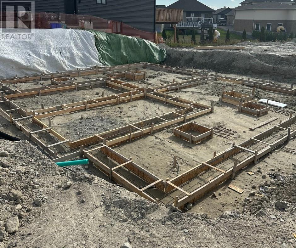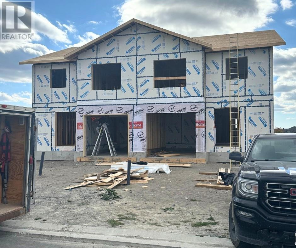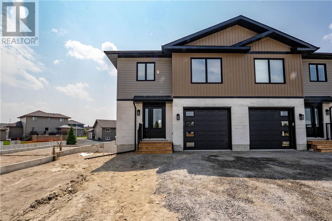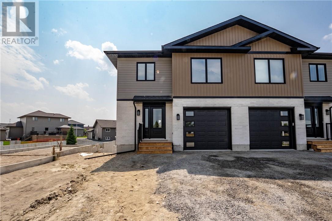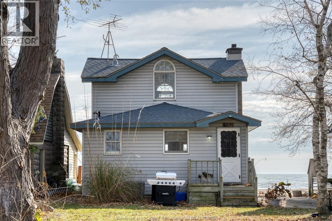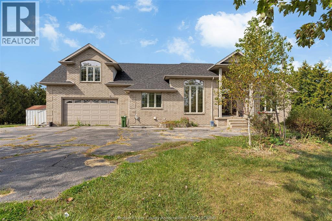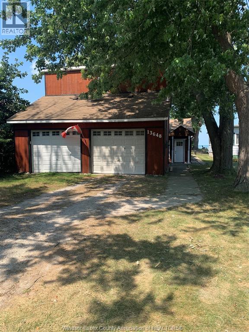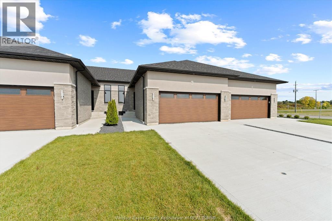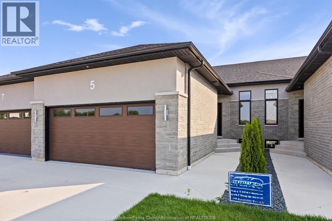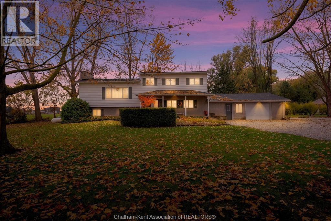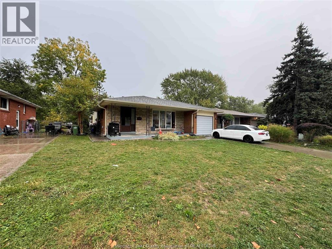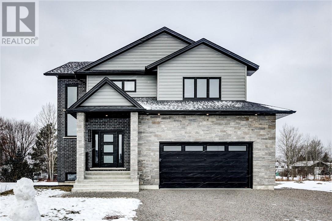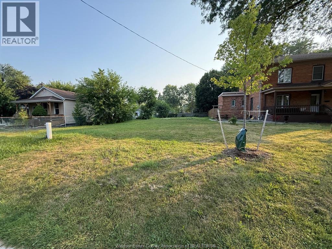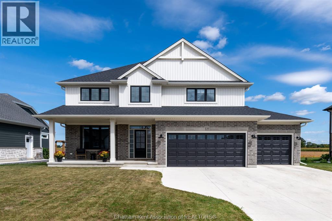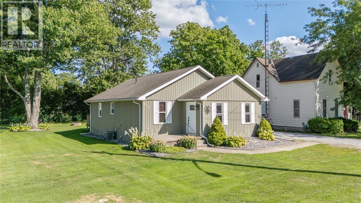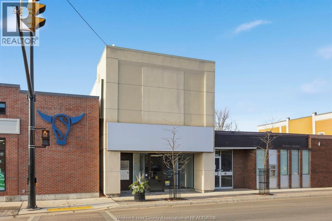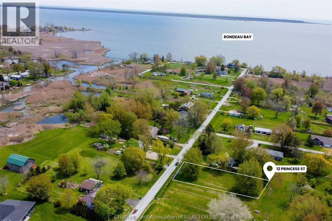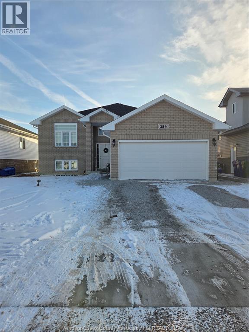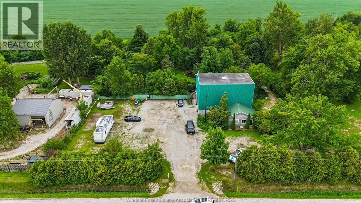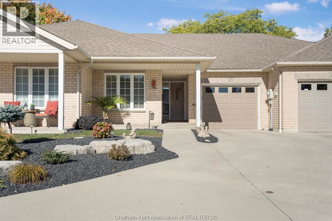162 Ironwood Trail
Chatham, Ontario
This beautiful new home, ""The Linden,"" built by Maple City Homes Ltd. has everything included! A $10,000 Credit towards appliances, fully fenced in yard with a gate, concrete driveway, and sod in the front and rear yards. Now featuring a fully finished basement that doubles your living area. This expansion is perfect for creating extra bedrooms, a home gym, media room, a dedicated play space and so much more! The main floor provides almost 1,300 square feet of living space. Its open-concept design is perfect for entertaining, with a kitchen featuring quartz countertops that flow into the dining and living areas. Step outside from the living room onto a covered deck for easy outdoor relaxation. The primary bedroom is a true retreat, complete with a walk-in closet and an ensuite. You’ll also appreciate the convenience of main floor laundry, which makes laundry day a breeze. With an Energy Star Rating and durable finishes, ""The Linden"" is built to last. This incredible home is ready and waiting for you. Schedule a showing today to see how its expanded layout and included features can be the perfect fit for your lifestyle. Basement to be complete and ready by November. Price inclusive of HST, net of rebates assigned to the builder. All Deposits payable to Maple City Homes Ltd. (id:47351)
1018 Drouillard Road
Windsor, Ontario
Located in the heart of one of Windsor’s fastest-growing and most revitalized communities - Ford City, 1018 Drouillard Road offers an incredible opportunity for business owners, entrepreneurs, and investors alike. This versatile commercial unit provides excellent street exposure along a high-traffic corridor, surrounded by thriving local shops, new residential developments, and a strong sense of community. Featuring a functional layout suitable for a wide range of uses, the space offers great potential for retail, office services, medical/health establishments, studios, professional services, food service, and more. Recently updated HWT, furnace & electrical (2023). Inquire for a private showing or more details! (id:47351)
1740-A Sprucewood Unit# 206
Lasalle, Ontario
Immerse yourself in luxury at LaSalle's Exclusive Condominium LA Suites, Here you will immerse yourself w/state of the art amenities & living quarters. This 2bed 2bath unit offers a beautifully designed layout gorgeous kitchen w/high end stainless steel appliances, walk in custom pantry, quartz counters throughout, breakfast bar overlooking a spacious living rm w/gas fireplace incased in luxurious tile. Unwind and relax on your own private balcony. The Primary bdrm showcases tray ceilings, walkin custom built closet & a well appointed 3pc bath w/walk in tiled & glass shower completes this master oasis. The 2nd bdrm offers walkin custom closets, and a 4pc bath across the hall with a tiled tub/shower. Upgraded remote blinds throughout. Amenities include a Club Room w/Tv's, Games, Kitchen,2 outdoor bbq areas w/fire tables, gym, doggie turf pad, bike rack & more. Close to all amenities, walking trails and bus route. Tenant month to month $2800 plus. (id:47351)
366 Seacliff Drive West
Leamington, Ontario
Premium WATERFRONT LOT with Breakwall! Located on the sought-after Seacliff Drive in beautiful Leamington, Ontario, this impressive waterfront lot offers 100 feet of frontage and extends 623 feet deep. Discover this rare opportunity to build your custom dream home on approximately 1.4 acres, surrounded by stunning executive homes and just minutes from parks, marinas, beaches, golf courses, and great restaurants. Don't miss this unique opportunity to secure a truly exceptional property! (id:47351)
4500 Ypres
Windsor, Ontario
Well-maintained 2 bedroom, 2 bathroom condo available for lease at 4500 Ypres Ave, conveniently located near Tecumseh Rd. Bright open-concept living and dining area with functional kitchen and ample natural light. Primary bedroom features private ensuite, second bedroom ideal for guests or home office. In-suite laundry and dedicated parking available. Close to shopping, transit, restaurants, and everyday amenities. Credit check, latest pay stubs, and references required. Immediate possession available. (id:47351)
953 Henry Ford Unit# Front
Windsor, Ontario
VERY CLEAN AND SPACIOUS FRONT UNIT. FEATURES 2 BEDROOMS, OFFICE, FULL WASHROOM, IN UNIT LAUNDRY, LIVING ROOM, EAT IN AREA, FULL KITCHEN. ONE YEAR LEASE IS PREFERABLE, LEASE IS PLUS HYDRO AND GAS. INCOME VERIFICATION, CREDIT CHECK, REFERENCE, FIRST AND LAST ARE A MUST. STREET PARKING IS AVAILABLE. (id:47351)
5938 Concession 5 North
Amherstburg, Ontario
Welcome to an extraordinary 11.5 acre family compound estate, offered for the first time and steeped in heritage and timeless elegance. A tree-lined, gated approach sets the tone for the private, park- like grounds adorned with towering mature trees and navigable waterways protected by steel and concrete breakwalls, leading directly to the Detroit River. The 4+1 bedroom & 4 bathrooms residence features a spacious primary suite with a walk-out balcony. The main level boasts an updated kitchen, wood paneled family room warmed by a natural fireplace equipped with bi- fold sliding doors that open the entire room to the covered patio offering stunning views of River Canard. This home is nestled deep within a serene forest setting, blending privacy with prestige. This property is located close to schools, golf, and amenities and is short drive to most towns in Windsor-Essex County. Designed for multi-generational living and a luxury lifestyle, this property embodies the essence of legacy. (id:47351)
6255 Disputed Road Unit# Main
Lasalle, Ontario
Welcome to this spacious and well-maintained home for lease at 6255 Disputed Road, Windsor. This bright residence offers four bedrooms and two full bathrooms, including a private ensuite in the primary bedroom with modern finishes and a walk-in closet. Open-concept living and dining areas feature recessed lighting, neutral décor, and quality flooring throughout. The updated kitchen includes ample cabinetry and a large island, complete with fridge, stove, dishwasher, washer, and dryer. Enjoy outdoor living with a covered rear patio and a generous backyard. Functional layout with plenty of storage, ideal for families or professionals. Tenant to pay 70% of utilities. Conveniently located near schools, parks, shopping, and major routes. (id:47351)
323 Talbot Street South
Essex, Ontario
Unique opportunity to own this one of a kind property sitting on a corner lot with stunning curb appeal. Step inside to find a spacious layout with large windows that fill the home with natural light offering views of a thoughtfully curated surrounding landscape of mature trees and flower gardens. Perfect for a bed and breakfast, growing family or multigenerational living. Over 3800 sq ft., this home exudes character and extras with custom woodwork, oak trim, wainscotting built-in shelving, marble floors, 2 fireplaces and a sauna. Great layout with primary suite and laundry on main floor, kitchen is accessed by surrounding rooms and an all glass 4 season sunroom provides access to a backyard oasis with an inground pool and built-in hot tub. Lower level features endless flex space to fit all your needs, in-law suite potential. Epoxy floors in 2 car garage features a workshop. All furniture and T.V.s can be included. (id:47351)
2916 County Rd 31
Lakeshore, Ontario
5000 sq ft Heated Warehouse/Workshop 600 AMP service, 12 ft high bay doors, 13 ft high ceilings + 1715 sq ft, possible 24 ft x 100 ft lean-to addition could be added for additional storage. Contact L/S for all details. (id:47351)
2916 County Rd 31
Lakeshore, Ontario
Beautifully updated 2-storey home featuring 3 spacious bedrooms and 2 full baths. Set on a serene 3-acre lot, this move-in-ready property offers modern finishes, open living spaces, and plenty of room to enjoy the outdoors. Ideal for families seeking space, privacy, and comfort. (id:47351)
435 Notre Dame Avenue Unit# Unit 001f
Sudbury, Ontario
Available for lease, Unit 001F at 435 Notre Dame Avenue offers a spacious 907 sq. ft. unit in a well-located office and medical building in central Sudbury. Ideal for a physician, laboratory, therapist, or other medical or professional use, the space features a large meeting room, office, three storage rooms, large kitchen with multiple sinks and washroom. The lower level unit includes access to an elevator, shared waiting area, common washrooms, and space at the reception desk, with plenty of on-site parking available for both staff and clients. Additional offices and rooms are also available for lease in the building—contact us for more information or to schedule a viewing. (id:47351)
10 Elm Street Unit# 604
Sudbury, Ontario
Located in the heart of Downtown Sudbury, Elm Place is a premier, high-traffic destination offering excellent visibility, a diverse tenant mix, and convenient access for both customers and employees. The Elm Place Office Tower offers Class A office space which only a few availabilities remaining ranging from 2,235-4,121 square feet. Elm Place features Sudbury’s largest downtown parking facility, which has undergone significant upgrades. The three-story garage offers 950+ stalls, including ground-level, covered, and upper-level parking. The building has also undergone extensive renovations, boasting luxury finishes throughout its common areas, such as marble flooring, elegant cornice details, accessible spaces and more. On-site amenities enhance both tenant and visitor experiences, including a food court, gym, movie theatre, spa, and the Radisson Hotel. Conveniently accessible from Elm Street and Ste. Anne Road, this prime location benefits from a daily traffic count of 28,847 vehicles and foot traffic of approximately 5,000 people per day, ensuring exceptional exposure and accessibility. This Class A, move-in ready 2,069 sq. ft space features a large boardroom, open space (ideal for cubicles or a collaborative space), kitchenette area and four private offices surrounded by large windows that provide tons of natural light. Secure your space in one of Sudbury’s most dynamic commercial hubs! Contact us today for leasing details. (id:47351)
2033 Panache North Shore Road
Whitefish, Ontario
Unparalleled Luxury and Elegance at 2033 Panache North Shore Rd. This one-of-a-kind custom-built executive home boasts over 4800 square feet of living space, a separate 1-bedroom guest house that is perfect for your in laws and breathtaking waterfront views from every angle. The immaculate interior showcases unparalleled pride of ownership, wheelchair accessibility, and an indoor elevator. The master bedroom is a serene retreat with floor-to-ceiling windows offering panoramic lake views. The home also features a custom kitchen with granite, expansive living and dining areas, a home theatre, recreational and game rooms, and abundant storage. The picturesque property is surrounded by lush greenery, a sandy beach, and crystal-clear waters, providing the perfect combination of peace, tranquility, and show-stopping appeal. With exceptional engineering and design, this home is built to accommodate the unexpected, complete with a 40,000-watt automatic diesel generator and new 1500-gallon septic system. Enjoy the convenience of a brand new 6 x 20 dock with heat tracer to keep ice from forming around the dock. Don't miss out on this rare opportunity to own a luxurious property that exudes elegance and sophistication. (id:47351)
4165 Tecumseh Road East
Windsor, Ontario
ATTENTION Investors and/or those looking for an amazing live/work space. IDEALLY located on the corner of Rossini and Tecumseh Rd E, this rare 3 bedroom 1 bath apartment style embraces the convenience of low maintenance living with the warm feeling of home! During the summer months, your private side yard fenced in oasis will no doubt bring calm and comfort. The lower open concept commercial space offers ample natural light w/2pc bath and storage. Previously a professional yoga studio and prior to that a hair salon, this combination of location, space and true residential living simply can't be found. Updates include: roof (2020), Combo Furnace/AC (2017), HWT (2021). Bring your vision/business plans or enjoy the rental successes, either way you'll want to see immediately! VACANT POSSESSION ON CLOSING. FULL Info package available. (id:47351)
1133 Moy Avenue
Windsor, Ontario
Fully renovated with pride of workmanship and located in a great central location, this solid 3-bedroom home is just steps from bus routes and vibrant Ottawa Street. The main floor features a separate dining room, spacious living area, and an additional family room perfect for entertaining or growing families. The fenced backyard offers the potential to move the rear fence forward, creating parking for up to 3 vehicles or space to build a garage. Updates include a newer furnace, updated wiring, some newer windows, flooring, trim throughout, new kitchen and bathroom plus a fresh coat of paint. A fantastic opportunity for first-time buyers, families, or investors. roof 2024 (id:47351)
4165 Tecumseh Road East
Windsor, Ontario
ATTENTION: Investors and/or those looking for an amazing live/work space. IDEALLY located on the corner of Rossini and Tecumseh Rd E, this rare 3 bedroom 1 bath apartment style embraces the convenience of low maintenance living with the warm feeling of home! During the summer months, your private side yard fenced in oasis will no doubt bring calm and comfort. The lower open concept commercial space offers ample natural light w/2pc bath and storage. Previously a professional yoga studio and prior to that a hair salon, this combination of location, space and true residential living simply can't be found. Updates include: roof (2020), Combo Furnace/AC (2017), HWT (2021). Bring your vision/business plans or enjoy the rental successes, either way you'll want to see immediately! VACANT POSSESSION ON CLOSING. FULL Info package available. (id:47351)
4165 Tecumseh Road East
Windsor, Ontario
ATTENTION Investors and/or those looking for an amazing live/work space. IDEALLY located on the corner of Rossini and Tecumseh Rd E, this rare 3 bedroom 1 bath apartment style embraces the convenience of low maintenance living with the warm feeling of home! During the summer months, your private side yard fenced in oasis will no doubt bring calm and comfort. The lower open concept commercial space offers ample natural light w/2pc bath and storage. Previously a professional yoga studio and prior to that a hair salon, this combination of location, space and true residential living simply can't be found. Updates include: roof (2020), Combo Furnace/AC (2017), HWT (2021). Bring your vision/business plans or enjoy the rental successes, either way you'll want to see immediately! VACANT POSSESSION ON CLOSING. FULL Info package available. (id:47351)
849 Dougall Avenue Unit# Lower
Windsor, Ontario
Welcome to 849 Dougall! One room in Lower unit for $600/month plus utilities. Female tenant only. This Stunning Bungalow Lower level unit features 2 bedrooms. The shared space includes kitchen dining area, shared laundry and bathroom. Corner lot, prime location, right next to Dougall Ave. Public School. Within walking distance, you will get to riverside parks, restaurants, groceries, shopping, medical & bus routes. Side drive parking available. Schedule a viewing today! Available immediately. First and last month's rent required - minimum 1-year lease term. (id:47351)
85 Queen Street
Kingsville, Ontario
This charming Kingsville home, filled with original character and warm woodwork has beautiful updates throughout, and will steal your heart the moment you walk up to the porch. Main floor-enclosed porch, living room with electric fireplace, and french doors, beautiful dining room with wood work and built in cabinets (such a wonderful space for those special family meals), nice kitchen with granite counter tops, mudroom, main fl laundry, 4 pc bath with granite counter top, bedroom or office, primary bedroom with walk-in closet and garden doors out to the gazebo in the huge backyard, upstairs has 2 more bedrooms. The spacious backyard enjoys a 2 car garage with a man cave attached to it, two storage sheds, fish pond, fire pit and a lovely deck with a gazebo, a small shelter that covers the barbeque. Located half way between lakeside park with a nice beach and uptown with it's great shops and restaurants. (id:47351)
69 Spencer Avenue
Chatham, Ontario
Just only1 year old 6 beds, 4 full baths with at least 5 parking spaces. Sodded front and back, Main floor has 3 generous size bedrooms with Master bedroom has ensuite, Kitchen ,Living room and a bathroom, Legal ADU in the basement with separate side entrance and again 3 generous size beds, master bedroom has ensuite, Kitchen, Laundry and a bathroom, Ample lighting, A suitable house for the family or Investor alike, appliances included. Fully rented generating passive income $4550/m, All tenants are month to month, Vacant possession also available. (id:47351)
6061 Pike
Amherstburg, Ontario
Absolutely stunning! Approx. 4200sqft 2 story home with a 4 car attached garage. Sitting on nearly 1 acre with a large 65'x45' pole barn in the rear with no direct near neighbours is a perfect way to experience county living just minutes away from town and all of its amenities and access to the 401! This home offers 5+1 bedrooms (all spacious) and 3 full baths and 2 half baths - Including a large ensuite and 2 bedrooms have access to a jack/jill bath. Loaded with upgrades through-out, 2-zone heating & cooling, 10ft ceilings on the main and 9ft on the 2nd floor and in the basement, 8ft doors up and down, custom trim work and built in, black interior windows, high end camera system, and the list goes on. A spacious living and dining area with a butler area and a extra large kitchen with walk in pantry and high end appliances are perfect for entertaining. This is a perfect family home with ample living space, both inside and outdoors and is located in a great school district! (id:47351)
150 Park West Unit# 708
Windsor, Ontario
IDEAL STARTER HOME OR INVESTMENT! VACANT AND READY FOR IMMEDIATE POSSESSION, BEAUTIFULLY UPDATED 1-BEDROOM CONDO IN DESIRABLE VICTORIA PARK PLACE OFFERS GREAT VIEWS OF THE DETROIT SKYLINE FROM NOT 1 BUT 2 PRIVATE BALCONIES. THIS BRIGHT AND STYLISH CONDO FEATURES A MODERNIZED KITCHEN & BATHROOM PERFECT FOR FIRST-TIME BUYERS, STUDENTS OR SAVVY INVESTORS. ENJOY ACCESS TO AN IMPRESSIVE ARRAY OF BUILDING AMENITIES INCLUDING A HEATED INDOOR SALTWATER POOL, WHIRLPOOL, SAUNA, FITNESS & WEIGHT ROOM, BILLIARDS ROOM AND MORE. INCLUDES 1 INDOOR PARKING SPACE AND ACCESS TO 24-HOUR SECURITY WITH SURVEILLANCE THROUGHOUT THE BUILDING FOR ADDED CONVENIENCE AND PEACE OF MIND. LOCATED IN THE HEART OF DOWNTOWN WINDSOR JUST MINUTES FROM THE WATERFRONT, UNIVERSITY OF WINDSOR & ST. CLAIR COLLEGE DOWNTOWN CAMPUSES, PARKS AND OTHER GREAT ATTRACTIONS. DON'T MISS THIS WONDERFUL OPPORTUNITY! (id:47351)
1122 Reaume
Lasalle, Ontario
Exquisite Ranch design by DeThomasis Custom Homes, situated on a large treed 95 ft x 214.99 ft lot in prime LaSalle location. 3 bedroom +den/office design, 2.5 baths, 2.5 garage. Optional 3+Tandem garage w/grade entrance available. Minutes away from all amenities including, shopping, medical, Essex Golf & C.C and U.S. Border. Other designs and models available, contact L/S for all the details. (id:47351)
Lot 14 Summit Street
Lakeshore, Ontario
To Be Built -Welcome to the Kelsey Model—a beautifully designed ranch-style home by Maple Leaf Homes, to be built on a desirable lot on Summit Street in the heart of Lakeshore. This elegant and functional 3-bedroom, 2-bathroom layout offers the ease of one-floor living, ideal for families, downsizers, or anyone seeking modern comfort with room to grow. The home features a bright, open-concept main living area, a spacious kitchen with island and dining space, and a private primary suite complete with walk-in closet and 5-piece ensuite. Two additional bedrooms and a full bath provide ample space for family or guests. A full unfinished basement offers endless possibilities—whether you envision a home gym, recreation room, or additional living space. The 2-car attached garage adds everyday convenience. Located in the rapidly growing Lakeshore community, you'll enjoy access to top-rated schools, scenic walking trails, beautiful parks, and Lake St. Clair just minutes away. Commuters will love the quick access to Highway 401 and nearby amenities including shopping, restaurants, and recreation centres. Built with quality craftsmanship by Maple Leaf Homes, the Kelsey Model is your chance to create the perfect home in a peaceful, family-friendly neighbourhood. Inquire today to choose your finishes and secure your spot in this exciting new development! (id:47351)
4410 Caterina
Lasalle, Ontario
Newly Constructed Contemporary 2 Story with brick and stone exterior. 2898 sq ft above grade plus full basement with grade entrance to rear yard, and finished 2 car garage, covered concrete patio on rear. This home is complete with high quality finishings, and stone surfaces throughout. 4 true bedrooms, 2 with ensuites and walk in closets, 4 full baths, fireplace and feature walls complete, upscale lighting package. A must to walk through to appreciate the quality of the construction and finishes. Highly desired area of executive homes, conveniently located for commuters. Quick possession available, call for your personal viewing and to find out about appliance or driveway incentives. (id:47351)
2957 Ruby Street
Chelmsford, Ontario
Introducing the Aspen model - a true masterpiece of luxury living, crafted by award-winning builders SLV Homes. A stunning home located in Marquis Park, Rayside Balfour’s premier subdivision. Offering 1,614 sq. ft. of modern living, this home is designed for comfort and style. The open-concept main floor features a spacious kitchen, living, and dining area with patio doors to a backyard deck, plus a convenient powder room. Upstairs, enjoy a luxurious primary suite with an ensuite and walk-in closet, two additional bedrooms, a full bath, and a laundry room. The unfinished basement includes a roughed-in bathroom and roughed in walls for a fourth bedroom unfinished area, ready for your vision. Experience high-quality craftsmanship in Marquis Park—your dream home awaits! (right side) (id:47351)
2959 Ruby Street
Chelmsford, Ontario
Introducing the Aspen model - a true masterpiece of luxury living, crafted by award-winning builders SLV Homes. A stunning home located in Marquis Park, Rayside Balfour’s premier subdivision. Offering 1,614 sq. ft. of modern living, this home is designed for comfort and style. The open-concept main floor features a spacious kitchen, living, and dining area with patio doors to a backyard deck, plus a convenient powder room. Upstairs, enjoy a luxurious primary suite with an ensuite and walk-in closet, two additional bedrooms, a full bath, and a laundry room. The unfinished basement includes a roughed-in bathroom and roughed in walls for a fourth bedroom unfinished area, ready for your vision. Experience high-quality craftsmanship in Marquis Park—your dream home awaits! (left side) (id:47351)
2951 Ruby Street
Chelmsford, Ontario
Introducing the Aspen model - a true masterpiece of luxury living, crafted by award-winning builders SLV Homes. A stunning home located in Marquis Park, Rayside Balfour’s premier subdivision. Offering 1,614 sq. ft. of modern living, this home is designed for comfort and style. The open-concept main floor features a spacious kitchen, living, and dining area with patio doors to a backyard deck, plus a convenient powder room. Upstairs, enjoy a luxurious primary suite with an ensuite and walk-in closet, two additional bedrooms, a full bath, and a laundry room. The unfinished basement includes a roughed-in bathroom and roughed in walls for a fourth bedroom unfinished area, ready for your vision. Experience high-quality craftsmanship in Marquis Park—your dream home awaits! (left side) (id:47351)
2952 Ruby Street
Chelmsford, Ontario
Introducing the Aspen model - a true masterpiece of luxury living, crafted by award-winning builders SLV Homes. A stunning home located in Marquis Park, Rayside Balfour’s premier subdivision. Offering 1,614 sq. ft. of modern living, this home is designed for comfort and style. The open-concept main floor features a spacious kitchen, living, and dining area with patio doors to a backyard deck, plus a convenient powder room. Upstairs, enjoy a luxurious primary suite with an ensuite and walk-in closet, two additional bedrooms, a full bath, and a laundry room. The unfinished basement includes a roughed-in bathroom and roughed in walls for a fourth bedroom unfinished area, ready for your vision. Experience high-quality craftsmanship in Marquis Park—your dream home awaits! (right side) (id:47351)
2954 Ruby Street
Chelmsford, Ontario
Introducing the Aspen model - a true masterpiece of luxury living, crafted by award-winning builders SLV Homes. A stunning home located in Marquis Park, Rayside Balfour’s premier subdivision. Offering 1,614 sq. ft. of modern living, this home is designed for comfort and style. The open-concept main floor features a spacious kitchen, living, and dining area with patio doors to a backyard deck, plus a convenient powder room. Upstairs, enjoy a luxurious primary suite with an ensuite and walk-in closet, two additional bedrooms, a full bath, and a laundry room. The unfinished basement includes a roughed-in bathroom and roughed in walls for a fourth bedroom unfinished area, ready for your vision. Experience high-quality craftsmanship in Marquis Park—your dream home awaits! (left side) (id:47351)
1049 Heritage Road
Kingsville, Ontario
Welcome to 1049 Heritage Road, a rare Kingsville waterfront gem offering a private sandy beach, shallow swimmable shoreline, and unforgettable sunset views across Lake Erie. This charming home blends character, comfort, and an unbeatable location along one of the area’s most sought-after stretches of waterfront. Step inside to a warm and inviting layout filled with natural light and picturesque water views from the main living spaces. The updated kitchen and well-designed floor plan make daily living and entertaining effortless. There are many updates including the roof, furnace, A/C and on demand not water tank. Don't miss the chance to own a piece of Kingsville's most beautiful shoreline. **Please note that there is opportunity to purchase adjacent property and canal lot.** (id:47351)
6105 Rizzo Nicola Road
Harrow, Ontario
Beautiful 2003-built 3 bedroom, 3 bathroom home situated on a massive 150 x 112 ft lot, offering comfort, space, and endless potential. The bright and open-concept main floor features a spacious living area and functional kitchen, perfect for family living or entertaining guests. The fully finished basement provides excellent flexibility, with the potential to add two additional bedrooms or customize the space for a home gym, office, or in-law suite. Outside, the large lot offers plenty of room for outdoor activities, gardening, or future expansion. Conveniently located close to schools, parks, shopping, and amenities, and surrounded by tons of local wineries, this home combines modern living with the relaxed charm of wine country. (id:47351)
13648 Riverside Drive East
Tecumseh, Ontario
LOOKING TO BUILD YOUR DREAM HOME? HERE'S A 50 FT BY 250FT LAKEFRONT PROPERTY WITH A STEEL BREAKWALL. THIS HOME IS BEING SOLD AS IS WITH THE POTENTIAL OF BEING RENTED OUT UNTIL YOU DECIDE TO BUILD. AITACHED IS A 24FT BY 28 FT GARAGE BUILT IN THE LAST 10 YEARS. CONTACT LISTING AGENT FOR ALL VIEWINGS. (id:47351)
3 Eagle Street
Leamington, Ontario
New Millennium Homes presents this fully finished turnkey luxury townhome in Leamington newest subdivision, Bevel Line Village. This inside townhome is fully loaded and has so much to offer. Home features two bedrooms and two bathrooms on the main floor including a large primary bedroom with a deep custom walk-in closet, fully tiled ensuite bathroom and custom wainscot accent wall with pendant lighting. Laundry room is on the main floor. Step into your modern kitchen with high gloss cabinetry, quartz countertops and backsplash. Tons of cabinetry and storage. Relax in the large living area featuring an electric fireplace and custom mantel. All window coverings are brand new and included. Lower level is completely finished featuring a large living room, two bedrooms, full bathroom with a tub and a sleek modern wet bar. Exterior includes two car garage, landscaping, sodded front and back, yard is fenced in and concrete driveway is done with cement pad in yard. Microwave is Included. All other appliances are brand new in home and available for purchase. Minutes away from Point Pelee Park, Marina, Golf course and all shopping amenities. (id:47351)
5 Eagle Street
Leamington, Ontario
WELCOME TO LEAMINGTON'S NEWEST SUBDIVISION, BEVEL LINE VILLAGE. NEW MILLENNIUM HOMES PRESENTS THIS LUXURY INSIDE-UNIT TOWNHOME, OFFERING GENEROUS LIVING SPACE ACROSS TWO FULLY FINISHED LEVELS, THE MAIN FLOOR FEATURES A SPACIOUS PRIMARY BEDROOM WITH EN-SUITE INCLUDING A LARGE TILED SHOWER AND WALK-IN CLOSET, A SECOND BEDROOM, A STYLISH POWDER ROOM, A GOURMET KITCHEN WITH QUARTZ COUNTERTOPS THROUGHOUT, FAMILY ROOM W/ ELECTRIC FIREPLACE AND MANTEL, MAIN FLOOR LAUNDRY AND VAULTED CEILINGS-ALL DESIGNED FOR ONE-LEVEL LIVING. DOWNSTAIRS, YOULL FIND TWO ADDITIONAL BEDROOMS, A FULL 4 PIECE BATH AND A LARGE FAMILY ROOM. BLINDS ARE INCLUDED ON ALL WINDOWS. EXTERIOR INCLUDES DOUBLE CAR GARAGE, CONCRETE PAVED DRIVEWAY, A REAR COVERED DECK AND FULLY SODDED LOT WITH FENCED-IN YARD. MINUTES AWAY FROM ERIE SHORES GOLF AND COUNTRY CLUB, LEAMINGTON MARINA, POINT PELEE NATIONAL PARK AND WALKING TRAILS. THIS IS LUXURY TOWNHOME LIVING AT ITS FINEST. (id:47351)
10374 Shepherds Line
Dresden, Ontario
Welcome to your peaceful country retreat at 10374 Shepherds Line in Dresden, nestled on a picturesque large lot. This impressive family residence offers four bedrooms and three full bathrooms, providing generous space and modern comfort for everyday living. At the heart of the home sits a bright, open kitchen with a functional island and abundant seating—ideal for hosting family meals or entertaining friends. The adjoining main-floor living room exudes warmth and character. Upstairs, the primary suite serves as a private haven, featuring a large closet, a 4-piece ensuite. Step outside to the expansive covered porch, creating an inviting space for gatherings in every season. Enjoy the practicality of municipal water and a large area to build your own shop/barn. Blending the tranquility of country living with modern convenience, this property invites you to experience the very best of rural life—schedule your viewing today! (id:47351)
2650 Rivard Avenue
Windsor, Ontario
Charming 3-Bedroom ,Back split 3 level in East Windsor – Move-In Ready Welcome to 2650 Rivard Ave E, a thoughtfully maintained 3-bed, 2-bath detached home nestled in the sought-after East Windsor (Fountain Bleu) neighbourhood. Well-designed living space on a generous 50' × 110' lot, this home combines comfort, style and convenience. The main level welcomes you with gleaming Engineering hardwood floors and a bright living/dining combination. The kitchen features oak cabinetry and a cozy eating area with direct access to the large cedar deck & gazebo — perfect for entertaining and enjoying the private, professionally landscaped backyard. Upstairs are three generous bedrooms and an updated full bath. The lower level with grade entrance provides flexible living space (family room, laundry, storage) and full bath while the attached garage and Single driveway parking make everyday living easy. Located within walking distance to public, Catholic and French-language schools, parks, shopping and other amenities, this home offers a rare blend of location and value. Don’t miss your chance to live in a quiet street, solid neighbourhood and a home that’s ready for you to move right in. (id:47351)
3698 Farrow Avenue
Windsor, Ontario
Model Home Under Construction, but still time to choose your own finishes! Situated on a large corner lot, this gorgeous model is set up for 4 Bdrms, 3.5 Bth, 2 Ensuites, Walk-in Clsts, large spice kitchen or pantry on main floor, grade entrance. Evola Builders Presents Orchards of South Windsor. Known as one of Windsor's Premier Builders, it's time to bring their quality and craftsmanship to South Windsor. Please Note: Exterior to be completed prior to closing. Contact L/s for all the details. (id:47351)
2963 Windstar Avenue
Chelmsford, Ontario
You've made it to 2963 Windstar! This fantastic model built by SLV Homes was built for a family. The quality of finishes and custom designs are second to none and can only be appreciated to its potential in person. Walking in you immediately glance at the spacious entrance with coat closet and powder room. Moving along to your very open living space! The kitchen has many upgrades including high end appliances, granite countertops throughout, very large pantry and added bar/coffee area. The great room comes equipped with a beautifully finished gas fireplace. Patio doors lead to a 24*14 deck area. This home offers an oversized master bedroom with a 4 piece washroom and large walk in closet along with 3 extra bedrooms on the same level alongside another full bathroom. This floor also has a laundry room. Downstairs offers a very open and large rec room area, which could accommodate a 5th bedroom if needed. The lower level has a 3rd washroom and has a walkout to the extra deep back yard for all the family activities! Other features include a heated and insulated garage with shelving, upgraded Aria Floor vents throughout, home equipped with ""Alarm.com"" which controls door locks and the security system, video doorbell, furnace climate control thermostat. There's so much to mention. Come have a look for yourself! (id:47351)
138 Park Lane
Chatham, Ontario
OPPURTUNITY TO BUILD YOUR DREAM HOME IN THIS QUIET NEIGHBOURHOOD. Perfect lot size, affordable price, convenient location nearby shopping, schools, parks that makes must visit to this piece of Land. Buyer to perform their own due diligence at their own expense with relation (including but not limited) to utilities, servicing, zoning, future development & building permits. (id:47351)
120 Lila Street
Dutton, Ontario
Welcome to quality and craftsmanship in Dutton. Discover the perfect blend of modern design and small-town charm in this stunning custom-built detached home, offering over 2,600 sq. ft. above grade plus a finished basement. Thoughtfully designed with family living in mind, this residence provides 4+2 spacious bedrooms and 2.5 + 1 bathrooms, including heated floors in all full bathrooms for year-round comfort.The primary suite features a luxurious ensuite and walk-in closet, while upgraded storage systems throughout the home make organization effortless. The stylish and functional kitchen includes a walk-in pantry and flows seamlessly into open living areas overlooking peaceful field views.Car enthusiasts and hobbyists will appreciate the heated 3-car garage with EV plug, perfect for vehicles, projects, and storage.Situated in the welcoming community of Dutton, this home offers the space and lifestyle you have been searching fora quiet rural setting, yet close to everyday conveniences and highway access. (id:47351)
452 Maude Street
Petrolia, Ontario
Welcome to your new low-maintenance home—a beautifully remodeled bungalow, updated from the basement to the roofline. Ideally situated near parks, schools, and shopping, this stylish property offers both comfort and convenience. Step inside to discover a bright and spacious open-concept great room that effortlessly transitions into a well-designed kitchen and dinette area. From this dinette, garden doors lead you to a fenced backyard, perfect for relaxing or hosting outdoor gatherings. (id:47351)
34 Talbot
Essex, Ontario
Prime commercial lease opportunity in the heart of downtown Essex. This approx. 1,250 sq. ft. unit offers excellent visibility along Talbot St. North, ideal for a wide range of commercial uses including retail, office, and service-based businesses. The space features an open layout with large front windows providing natural light and strong street presence. On-street parking available in front of the building for customer convenience Lease rate is $2,500/month plus HST. Landlord pays property taxes. Tenant is responsible for all utilities, insurance, maintenance, and operating costs Available for immediate occupancy. Tenant to verify all uses with the Town of Essex. Easy to show; contact L/S for appointments. (id:47351)
12 Princess Street
Shrewsbury, Ontario
Nice treed building lot for sale! This building lot in located in the quaint village of Shrewsbury ON. Build your dream home on this 52ft x 210ft lot and enjoy everything Shrewsbury has to offer. This property is in walking distance to Rondeau Bay for you to enjoy all your water sport activities. 12 Princess Street is an appx 10 minute drive to beautiful Blenheim ON which offers grocery stores, shopping, schools and more. Buyer to verify any and all building requirements. (id:47351)
389 Cypress Lane
Lakeshore, Ontario
Beautiful Detached House(upper portion only), Features 3 bedrooms and 2 full bath in Belle River area off Oakwood. This house is right close to Lakeshore Discovery School, Built in 2022, this spacious home includes full brick exterior with, Double car garage with inside entry, open concept main level with high ceilings, designer kitchen with granite countertops and all appliances. This house has a bonus room on 2nd floor with Ensuite and Laundry on the main Level. For More Information Please Contact Listing Agent. (id:47351)
2005 South Middle Road
Lakeshore, Ontario
MASSIVE 100K PRICE REDUCTION AND ADDITIONAL ONE ACRE. RARE OPPORTUNITY TO OWN A UNIQUE PROPERTY. INDUSTRIAL SHOP WITH MANY PERMITTED USES. A THREE BDRM APARTMENT ON THE SECOND FLOOR ON 2.35 ACRES. SHOP HAS A 23 FT CEILING HEIGHT WITH OVERHEAD 2 TON CRANE, ALSO AN UPPER LEVEL WITH FREIGHT ELEVATOR PERFECT FOR STORING BIG BOY TOYS. SHOP ALSO FEATURES RADIANT IN FLOOR HEAT. PARKING FOR 50+ CARS. LEASED SECOND FLOOR 3 BEDROOM APARTMENT UNIT ALL REFINISHED WITH WRAPPED AROUND GLASS PATIO OVER LOOKING THE LANDSCAPED YARD AND POND. A ONE OF A KIND PROPERTY. TENANT PAYS $5,500 PER MONTH PLUS HYDRO AND GAS. (id:47351)
23 Wilhelmina Way
Chatham, Ontario
Welcome to immaculate 23 Wilhelmina Way, located on a quiet private road tucked away from busy traffic. The perfect place to enjoy downsizing retirement living without sacrificing living space. Enjoy beautifully landscaped surroundings, mature trees, and a spacious covered patio—perfect for relaxing outdoors. Inside, you’ll find tasteful updates throughout, including newer hardwood flooring and window coverings that make this home truly move-in ready. Mainfloor offers an open concept kitching and livingroom with cozy gas fireplace, mainfloor laundry, large primary bedroom with ensuite and walk in closet. The fully finished basement gives plenty of additional space for visiting guests or family gatherings. Includes a den/office, large rec room and plenty of storage. Conveniently located within walking distance of shopping and ammenities, you’ll love the easy lifestyle this location provides. A monthly fee of $225 takes care of lawn care, snow removal, garbage pickup, and maintenance of the lighting in the common areas—so you can spend more time enjoying your home and less time on chores. Call today to arrange your personal viewing! (id:47351)
