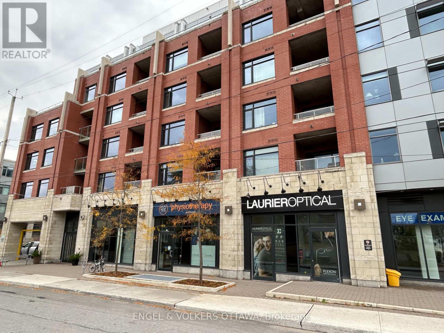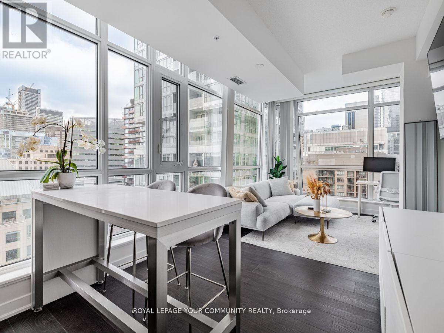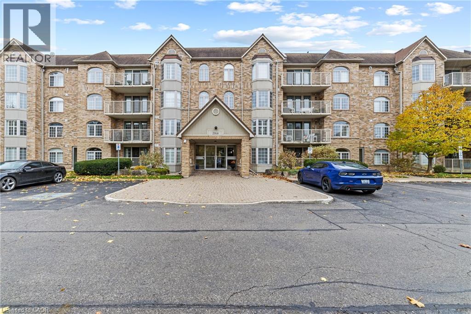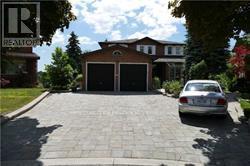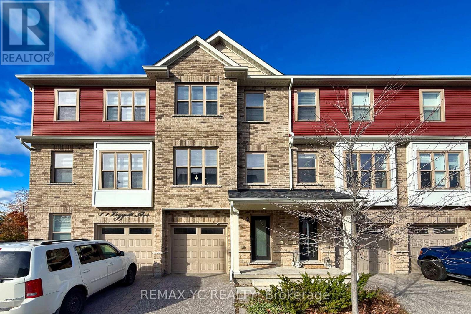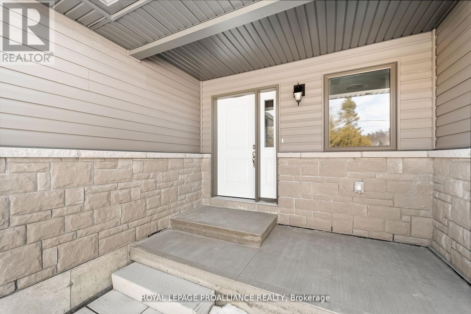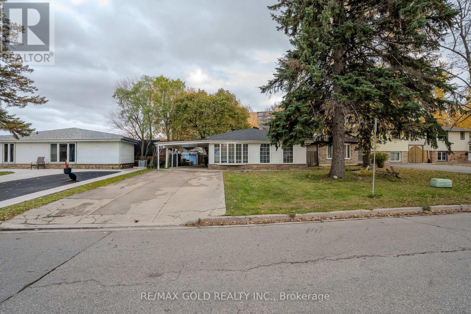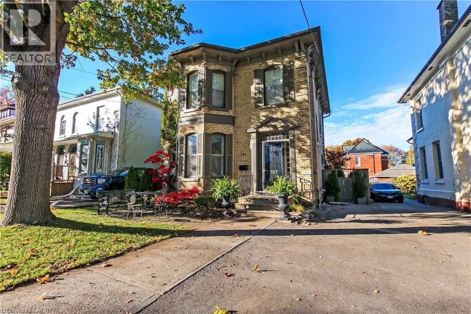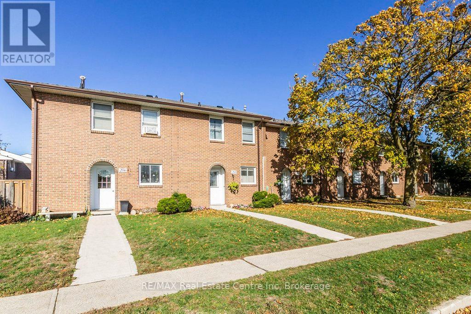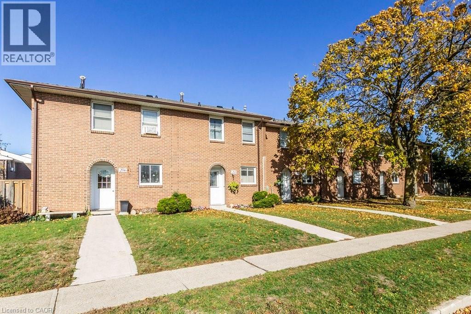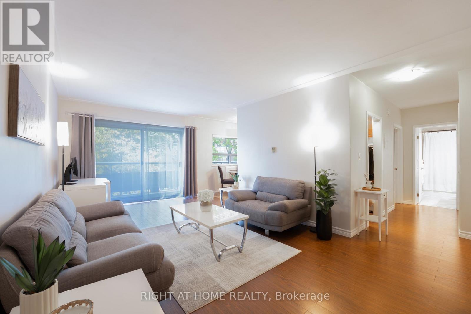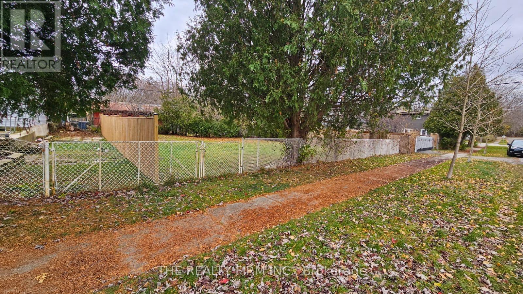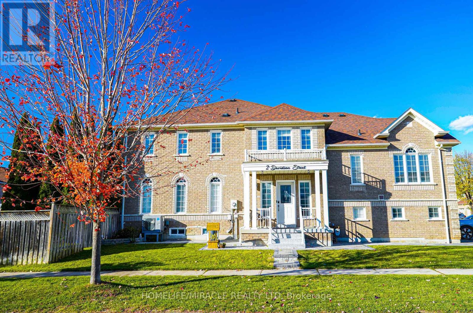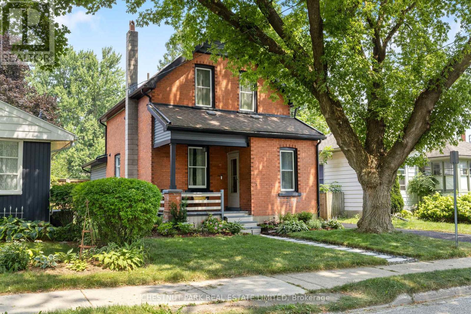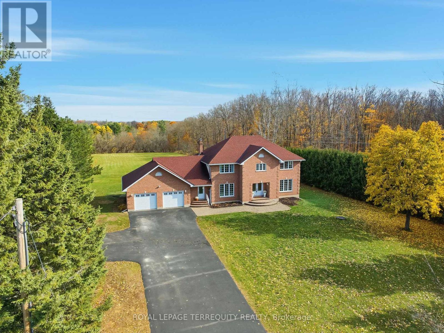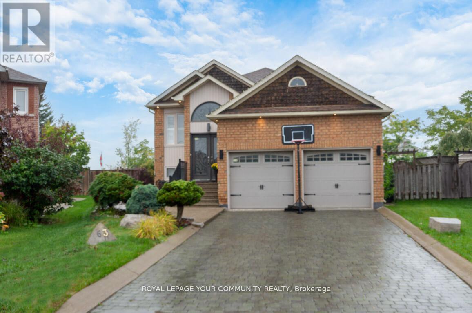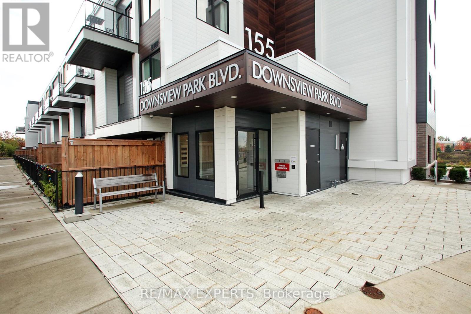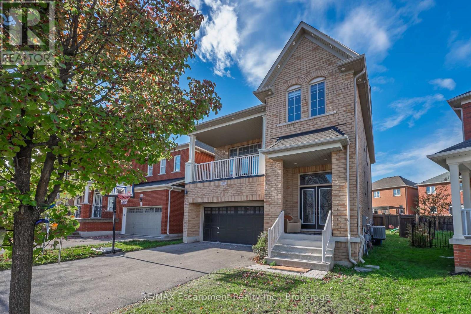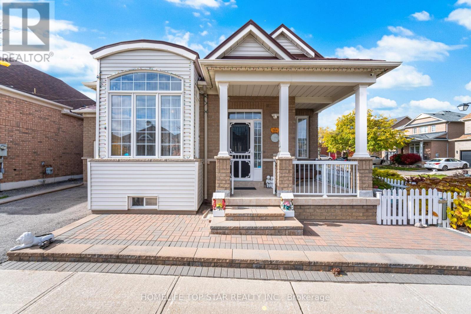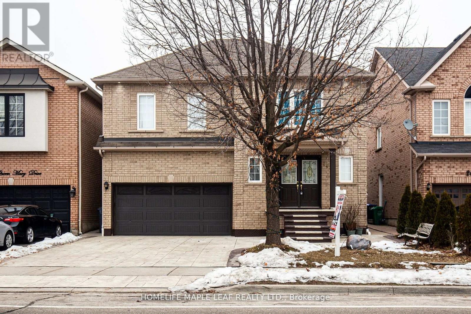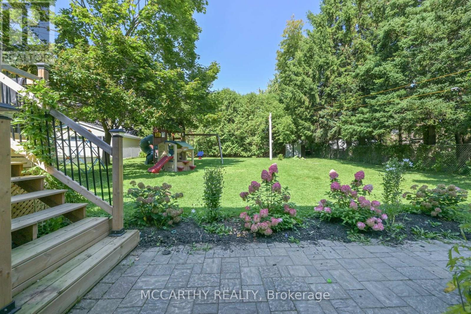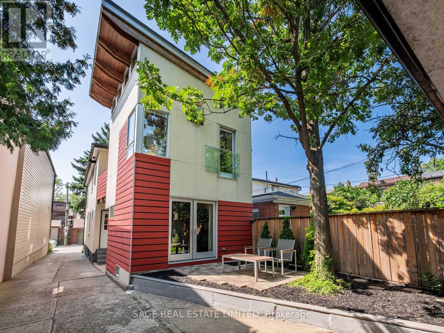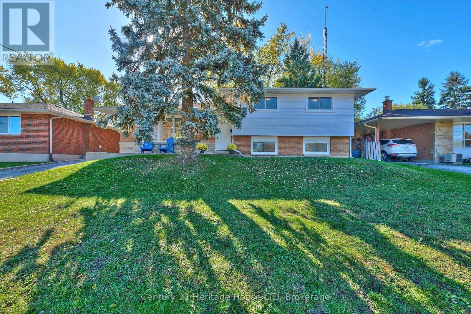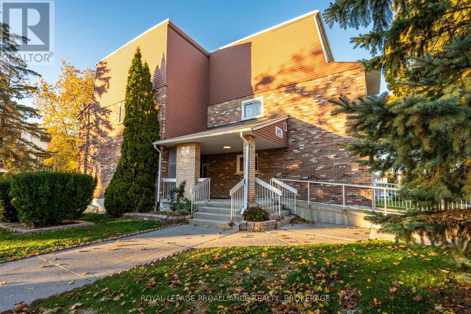303 - 60 Springhurst Avenue
Ottawa, Ontario
Modern Studio Living in the Heart of Old Ottawa East....Welcome to this beautifully designed bachelor/studio condo perfectly situated on Main Street in the sought-after community of Old Ottawa East. Ideal for first-time buyers, students, young professionals, or investors, this unit offers a bright, open concept layout that combines comfort, style, and functionality. Step inside to find luxurious finishes, high ceilings, and floor-to-ceiling windows that flood the space with natural light. The streamlined design maximizes every inch seamlessly blending bedroom, living, and dining areas into one inviting space. The modern kitchen features sleek cabinetry, stainless steel appliances, and ample counter space, making cooking at home both easy and enjoyable. A stylish, spa-like bathroom and in-unit laundry complete this impressive space. Enjoy premium building amenities, including: Fully equipped fitness centre, Yoga studio, Rooftop terrace with stunning views, Tranquil courtyard, Guest suite, Party room perfect for entertaining .Located just steps from Saint Paul University, University of Ottawa, the Rideau Canal, Rideau River, LRT Station, Lansdowne Park, trails, shopping, restaurants, and more this is urban living at its best. Whether you're looking for your first home or a turn-key investment opportunity, this studio checks every box. (id:47351)
1602 - 30 Nelson Street
Toronto, Ontario
Experience The Pinnacle Of Downtown Living At Studio 2 Condos! This Stunning 2-Bedroom, 2-Bathroom Corner Suite Offers A Perfect Blend Of Comfort And Convenience In The Heart Of Downtown Toronto. Featuring Wrap Around Floor-To-Ceiling Windows That Flood The Space With Natural Light, 9-Foot Ceilings, And A Thoughtfully Designed Split-Bedroom Layout. The Modern Kitchen Showcases Premium Miele Appliances, A Functional Island, And Ample Storage, Seamlessly Connecting To The Open-Concept Living And Dining Areas - Ideal For Both Everyday Living And Entertaining. Amazing Amenities including Rooftop Deck, Party Room, Meeting Room, Rec. Room, Gym, Sauna, Games Room and Guest Suites and More. Step Outside To Your Oversized Balcony And Take In Panoramic City Views. Just Steps From The Subway (Osgoode Station), World-Class Dining, Shops, Entertainment, And The Financial District. (id:47351)
216 Plains Road W Unit# B403
Burlington, Ontario
Discover the perfect blend of comfort, style, and tranquility in this beautifully updated one-bedroom, one-bath condo. Located on the top floor of a quiet low-rise building, this suite has much to offer. The updated kitchen features timeless white cabinetry and a pass-through window to the dining area — perfect for entertaining or enjoying a cozy meal at home. Recent upgrades include brand-new stainless steel appliances, countertop, backsplash, and sink, along with elegant luxury vinyl flooring that flows seamlessly throughout. Every detail has been thoughtfully refreshed, from the custom doors and built-in bathroom vanity to the all-new lighting and fresh paint. The spacious primary bedroom offers a semi-ensuite bath, a walk-in closet plus a second double closet, and a custom window blind for added privacy and style. Enjoy the convenience of in-suite laundry with a full-size washer and dryer. Step out onto your private balcony and take in the calming view of mature trees — a perfect spot to enjoy your morning coffee or unwind at the end of the day surrounded by nature. Comes with one underground parking space located right across from the elevator and one locker. Don’t miss your chance to call this spacious suite your home. (id:47351)
(Bsmt) - 29 Ivory Court
Vaughan, Ontario
Gorgeous Large Basement Apartment For Rent In The Heart Of Woodbridge. Exceptionally Clean! This Unit Features Large Kitchen w/Granite Counters, Tile B/S, Fridge, Stove, Dishwasher Built-In + Wall Unit w/Gas Fireplace & Built-In Shelving in Bedroom (California Closets). Porcelain Tile Throughout. Shared Laundry Room in Basement. CVAC + A/C. Walk-out To Beautiful Covered Patio Facing Lush Gardens + Ravine. Ideal For 1 Person. All Utilities Included. Tenant To Pay Own Internet. (id:47351)
2 - 1 Leggott Avenue
Barrie, Ontario
Stunning 3-Bed, 4-Bath Freehold Townhouse Built by Mason Homes in 2018, Showcasing Premium Upgrades, Modern Finishes, and an Exceptional Layout Filled with Natural Light. Offering Approximately 2,500 Sq.Ft of Total Living Space (1,975 Sq.Ft Finished + 525 Sq.Ft Unfinished Basement) The Bright, Open-Concept Main Floor Features with Polished Porcelain Tile, Upgraded Cabinets, High-End Stainless Steel Appliances, Gas Range, Granite Countertops, and a Large Pantry. Enjoy Seamless Indoor-Outdoor Living with a Walkout to a Spacious Private Terrace-Perfect for Entertaining or Relaxing. The Ground Floor Bedroom with Ensuite is Ideal for Guests or a Home Office and Parking for 2 Vehicles Add Convenience and Comfort. Located in a Quiet, Family-Friendly Community with a Playground & Visitor Parking, Just Minutes to Hwy 400, GO Station, Costco, Schools, Parks & Beaches. (id:47351)
Blk13-2 Homewood Avenue
Trent Hills, Ontario
QUICK POSSESSION AVAILABLE! WELCOME TO HOMEWOOD ESTATES-located along the Trent Severn Waterway and backing onto the TransCanada Trail! The thoughtful floor plan offers 2 bedrooms, 2 bathrooms and 1418 sf of finished living space. Gourmet Kitchen boasts beautiful custom cabinetry with ample storage, upgraded gorgeous quartz countertops and Pantry. Great Room with soaring vaulted ceilings. Patio doors lead out to your large backyard, where you can relax and enjoy your nature surroundings. Large Primary Bedroom with Walk In Closet & Ensuite boasting a Glass & Tile Walk In shower. Second Bedroom can be used as an office or den. Main Floor Laundry. Garage with direct access to foyer. Quality Laminate/Vinyl Tile flooring throughout main floor, municipal water/sewer & natural gas, Central Air, Hot Water Tank. Located near all amenities, marina, boat launch, restaurants and a short walk to the Hastings-Trent Hills Field House with Pickleball, Tennis, Indoor Soccer and so much more! Photos are of a similar unit. Tenant pays for Hydro, gas, water/sewer. Utilities are not included. Quick possession available. (id:47351)
13 Tullamore Road S
Brampton, Ontario
A Fantastic Opportunity For First-Time Buyers And Savvy Investors Alike! This Move-In Ready 3-Level Backsplit Semi-Detached Home Is Ideally Located In The Highly Desirable Brampton East Area. Welcome to this spacious and versatile home, designed to meet the needs of growing families or savvy investors. Featuring 2 kitchens (one on the main level and one on the lower level), 3+1 bedrooms, 3 bathrooms (full bathrooms on the upper floor and lower-level + a 2-piece bathroom on the 2nd level). This property offers comfort and flexibility for a variety of lifestyles. The separate entrance provides excellent potential for multi-generational living or an in-law suite. With bright living spaces, functional layouts, and plenty of room to entertain, this home is both practical and inviting. Move-in ready. (id:47351)
501 George Street
Woodstock, Ontario
This beautiful and well-maintained Century Home combines timeless architectural charm with modern comfort, creating a welcoming and sophisticated living space. Its stately exterior and striking curb appeal make a lasting first impression. Step through the front foyer into freshly painted, high-ceilinged principal rooms filled with natural light. The inviting living room features a classic wood-burning fireplace, while the elegant dining room includes a charming butler’s pantry — perfect for entertaining. The newly renovated kitchen is a true showpiece, offering gorgeous quartz countertops, abundant soft-close cabinetry, and top-end appliances, including a six-burner gas stove, French-door refrigerator, stylish hood vent, and built-in microwave. There’s plenty of space for casual dining as well. The kitchen opens into a stunning new addition — a bright and airy family room with a gas fireplace and an abundance of windows overlooking the private backyard. A convenient side mudroom includes a stackable washer and dryer for main-floor laundry access. Recessed pot lighting throughout the main level enhances the home’s spacious, high-ceilinged rooms. Upstairs, you’ll find three generous bedrooms and two beautifully renovated three-piece bathrooms, offering modern convenience in a classic setting. A secondary staircase provides additional access between the kitchen and second floor. The full basement, freshly parged, provides excellent storage options. Outside, the fenced backyard offers privacy and a relaxing setting with a deck and patio area — ideal for unwinding or hosting family and friends. Perfectly located just minutes from downtown, this home offers easy access to the library, museum, art gallery, schools, restaurants, shops, places of worship, and the movie theatre. 501 George Street blends the character of a bygone era with today’s modern lifestyle — an exceptional home that offers space, comfort, and timeless appeal. (id:47351)
205 - 31 Greengate Road
Guelph, Ontario
Here is your opportunity to get into the Real Estate market. 3 Bedroom 2 Bath with public transit at your doorstep and No Frills grocery right across the street. You are surrounded by conveniences and amenities. This unit is turn key, just move in and start enjoying home ownership for the same price as rent!!! (id:47351)
31 Greengate Road Unit# 205
Guelph, Ontario
Here is your opportunity to get into the Real Estate market. 3 Bedroom 2 Bath with public transit at your doorstep and No Frills grocery right across the street. You are surrounded by conveniences and amenities. This unit is turn key, just move in and start enjoying home ownership for the same price as rent!!! (id:47351)
211 - 11 Woodman Drive S
Hamilton, Ontario
Welcome to this immaculate end unit, where pride of ownership and attention to detail shine through. This freshly painted, move-in-ready home is perfect for first-time buyers or savvy investors. Beautiful and solid laminate flooring throughout enhances the unit's character, along with updated light fixtures, kitchen/door handles and updated baseboard heaters for optimal comfort. The large bedroom offers two built in closets as well as additional storage space in the hallway. Relax and unwind on the large balcony, offering lots of space for any family gatherings. Commuting and errands are a breeze: the location is unparalleled, offering ultimate convenience with public transit, shopping, schools, doctor's offices, the QEW, and the Red Hill Expressway. Unit comes with one locker and parking space. (id:47351)
75 Highwood Avenue
London South, Ontario
This large residential lot is located in the heart of London, Ontario, offering a rare and generous frontage that's hard to find in this established neighbourhood. Ideally situated just minutes from shopping, recreation, health care services, Wortley Village, downtown, Western University, and with public transit right at the doorstep. The spacious lot and prime location provide an incredible opportunity to build your dream home or a smart investment project. Seller is offering a $10,000 credit to help the buyer connect services to the lot if purchased by December 15, 2025. Priced to sell-reach out today and start building your custom home on this beautiful double-size lot. (id:47351)
2 Davidson Street
Whitby, Ontario
A Beautiful Semi-Detached on a premium corner lot situated in the top community of Whitby, This Two Storey Acts Like A Side Split With Bonus Levels. Approx 2046 Sq Ft. This Home carpet free floors Thru Out, Open Concept Main Floor, Large Eat In Kitchen W S/S Appliances, Upgraded 2X2 tiles with Quartz countertop flowing into the Backsplash makes it grand, gas stove with glossy cabinetry and california shutters on the patio door will make you fall in love. Tons Of Natural Light, Work/Study From Home Loft, Gas Dryer, Fully Finished Basement With Renovated full Bathroom and additional storage as crawl space. Lots of $$ and time has been spent on this home, including all Appliances which are just 3 years old. The home comes with a provision of EV charging in the garage, Irrigation system on the front and back yard, smart switches on mainfloor, kitchen and dining. The front has been interlocked along wit epoxy on the porch. The Williamsburg community is known for the schools which are all at walking distance to this place. Buyer and buyers agent need to verify all taxes and Measurements. (id:47351)
13 Princess Street
Stratford, Ontario
Welcome to 13 Princess Street, where Stratford's heritage and modern elegance meet in perfect harmony. Built in 1900 and lovingly restored, this red-brick residence is nestled on a quiet, tree-lined street in the sought-after North Shore-just moments from the Avon River, the Festival Theatre, and the city's vibrant cafes and boutiques. A gracious covered porch sets the tone for what's inside-inviting, graceful, and timeless. Beyond the front door, soaring 9-foot ceilings and warm hardwood floors create a sense of openness and flow throughout the main level. The living and breakfast rooms offer intimate spaces for entertaining or quiet mornings, complemented by a convenient two-piece powder room for guests. Upstairs, three thoughtfully scaled bedrooms and a four-piece bath offer comfort and flexibility, ideal for a couple seeking a guest room and a dedicated workspace. At the heart of the home, the updated kitchen blends modern efficiency with classic design, leading seamlessly to a spectacular 300 sq. ft. rear addition-a vaulted dining and family area filled with natural light from skylights and French doors. Step outside to a private, fully-fenced backyard surrounded by mature trees-an outdoor retreat for summer dinners and quiet reflection. The restored detached garage provides heated workshop space for creative pursuits, fitness, or year-round hobbies, while a two-car driveway and side entrance enhance convenience. This is more than a home-it's a way of living. Morning walks along the river, evenings at the theatre, and weekends spent exploring Stratford's celebrated culinary scene-all from the comfort of your own historic sanctuary. (id:47351)
61 Godolphin Road
Trent Hills, Ontario
Discover the perfect blend of country charm and family comfort in this spacious, all-brick home, nestled on a quiet 2-acre lot just minutes from the picturesque village of Warkworth. From the moment you step into the large, welcoming foyer, you'll feel right at home. Designed for modern family living, the main floor offers a bright layout with a cozy family room featuring a propane fireplace that flows seamlessly into the kitchen - ideal for gatherings and everyday connection. A versatile main floor playroom or office provides flexibility for work or family needs, while the mudroom offers access from the front yard, backyard, and oversized garage, complete with a convenient two-piece bath. Upstairs, you'll find four spacious bedrooms, including a large primary suite with a luxurious five-piece ensuite. With two full baths and two half baths throughout the home, there's plenty of space and comfort for a growing family. Step outside to enjoy multiple walkouts leading to the backyard oasis - a large deck overlooking the above-ground pool, surrounded by nature and privacy. The oversized driveway offers ample parking for guests, plus space for your RV or camper. The unfinished basement is a blank canvas ready for your personal touch - whether it's a recreation area, gym, or workshop, the possibilities are endless. It's already equipped with a wood fireplace, offering a cozy foundation for whatever dream space you choose to create. Experience the peace and privacy of country living, all while being just minutes from the friendly, vibrant community of Warkworth. Short drive to the Waterfront Community of Campbellford and Hastings. (id:47351)
63 Rolling Hills Lane
Caledon, Ontario
Comfortable and Functional Family Home in Bolton. Welcome to this stunning raised bungalow, perfectly situated on a quiet cul-de-sac in the heart of Bolton. This rare ravine lot offers a large, irregular pie-shaped property with the ultimate backyard retreat- a private ravine setting filled with birdsong and framed by breathtaking sunsets. Main Level Features: Bright , practical and spacious layout with 3 bedrooms and 3 bathrooms. Primary bedroom on the main floor with a 3-piece ensuite and walk-in closet. Open-concept design featuring a large eat-in kitchen with walk-out to the deck, ideal for morning coffee or evening dinners overlooking nature. Combined living and dining area with newly laid engineered hardwood flooring, updated trim, pot lights, and a stunning built-in feature wall with electric fireplace in the main living room that adds warmth to family gatherings. Renovated main bathroom and refreshed staircase with new railing and pickets add a modern touch. Basement Highlights: Full-size open-concept kitchen with plenty of space for extended family or hosting friends. Bright recreation/family room with a cozy gas fireplace, perfect for movie night or game. Tile flooring throughout, a 3-piece bathroom, and laundry room for convenience. Exterior & Location: Double car garage with an interlock driveway and walkway. New soffit pot lights and a lawn sprinkler system. Landscaped front yard and a backyard retreat like no other- private, serene, and alive with birds, all set against the backdrop of beautiful evening sunsets. Walking distance to parks, schools, shops, and all amenities. Easy commute via Hwy 427 and the upcoming Hwy 413.This home combines modern upgrades, functionality, and a one-of-a-kind natural setting the perfect choice for families looking for comfort, convenience, and a touch of tranquility right in Bolton. (id:47351)
115 - 155 Downsview Park Boulevard
Toronto, Ontario
Welcome to 155 Downsview Park Blvd #115 - The Chestnut Model, offering 990 sq ft of thoughtfully designed living in an intimate 4-storey boutique community. This 2-bedroom, 2.5 bath main-level suite features a large private patio overlooking the pond and park, creating the perfect balance of convenience and calm - ideal for families, first-time buyers, and investors alike.The bright, open-concept floor plan includes 9' ceilings on the main level, laminate flooring, and a contemporary kitchen complete with quartz countertops, ceramic tile backsplash, modern cabinetry, and full-size stainless steel appliances. The spacious living and dining areas flow seamlessly to the patio, offering an inviting outdoor extension of your home.Both bedrooms are generously sized, offering flexibility for a nursery, home office, guest room, or shared living. Bathrooms features stylish integrated counters and a glass shower enclosure as per plan. Additional comforts include Central Air Conditioning, Energy Star Certified ecobee Smart Thermostat, in-suite laundry, and satin nickel hardware throughout.Set directly within Downsview Park, enjoy walking trails, playgrounds, the dog park, community events, and nature right outside your door. Minutes to York University, Humber River Hospital, Yorkdale Mall, TTC Subway, GO/UP Express, Highways 401 & 400, and ongoing retail & community development.Includes: 1 Parking + 1 Locker.A rare opportunity to enjoy urban living surrounded by nature - whether you're growing, settling in, or investing smart. (id:47351)
171 Huddlestone Crescent
Milton, Ontario
Elegant 4-Bedroom + Separate Entrance Finished Basement Detached Home on a Premium Lot in the Heart of Milton! Welcome to this beautifully upgraded home offering over 3,500 sq.ft. of total finished living space (2720 sq.ft above finished floor + finished basement), 4 bedroom, 4-bathroom home that offers the perfect blend of comfort, style, and functionality! Nestled in a beautiful, family-focused crescent, where children safely play, this home is truly a place to grow, make memories and thrive. The main floor features a bright and spacious layout with elegant decorative wall panels, a newly painted interior, and an impressive family room with soaring high ceilings and a walk-out to a large balcony, creating an open and inviting atmosphere. The modern kitchen showcases quality finishes, ample cabinetry, and a walk-out to a big deck - ideal for family gatherings and outdoor entertaining. Upstairs, you'll find generously sized 4 bedrooms filled with natural light, including a primary suite with a walk-in closet and spa-inspired ensuite. The fully finished walk-up basement offers a Separate Entrance, a full bathroom, and a second kitchen, providing an excellent opportunity for an in-law, or potential rental income. There is also a rough-in for a separate washer and dryer, adding even more convenience and flexibility today's families need. Enjoy nearby scenic trails, parks, and green spaces-ideal for walking, biking, and spending quality time outdoors. With total 6 parking spaces, this turn-key home provides privacy and flexibility with plenty of separate living spaces. Conveniently located close to top-rated schools, hospitals, forested trails, sports centres, shopping, dining and major highways. (id:47351)
26 Delray Drive
Markham, Ontario
Charming 2+2 Bedroom Bungalow on a Beautiful Corner Lot. Welcome to this stunning, well-maintained 2+2 bedroom bungalow, perfectly situated on a desirable corner lot with beautiful landscaping surrounding the property. This home blends modern upgrades with timeless comfort, ideal for families or multi-generational living in a comfortable Bungalow style living. Step inside to an inviting open-concept great room featuring a cozy fireplace, light oak hardwood floors, with large windows that fill the space with natural light. The modern kitchen boasts a breakfast island, ample cabinetry,, making it perfect for both everyday living and entertaining. This home boasts 7 appliances with every appliances and equipment owned and not rented. The primary bedroom offers a renovated ensuite washroom, while all bedrooms feature built-in beds for smart use of space and convenience. A sunken main-floor laundry room adds practicality and charm. The finished basement includes a bright and spacious in-law suite with 2 bedrooms, a 3-piece bathroom, and a separate living unfinished area - ideal for extended family or rental income potential. Newer Furnace, Newer Heat Pump, and Newer Tankless Water Heater, Energy Recovery Ventilator (ERV) and Humidifier, Single garage with automatic door opener, Beautifully landscaped yard offering excellent curb appeal This home is truly move-in ready, offering comfort, efficiency, and style in every detail. (id:47351)
243 Queen Mary Drive
Brampton, Ontario
Gorgeous Detached Spacious 4 Bedroom family home. hardwood Floors on main and second level. Double Door Entry, Oak staircase, Spacious family Room Overlooking Huge Breakfast Area And Kitchen with new S/S Fridge, Smooth Top Stove & Dishwasher. Master Bedroom W/4 Pc ensuite oval tub And Sep. Shower, walk in Closet, Good Sized Bedrooms, Tenants Will Pay 70% utilities and must provide Tenant Liability insurance Before moving. Only main and upper level available with 4 car parkings. (id:47351)
130 Franklyn Street
Shelburne, Ontario
Fall in Love with This Spacious & Stylish Home in the Heart of Shelburne! Step into this beautifully maintained 4-level side-split that offers the perfect blend of charm, space, and functionality; exactly what you've been looking for! Located on a quiet, family-friendly street in one of Shelburne's most desirable neighborhoods. Three generously sized bedrooms and 1.5 baths, with gleaming hardwood floors flowing throughout the upper two levels. The unique multi-level layout offers distinct areas for living, relaxing, and entertaining, all while making the most of every square foot! The open-concept kitchen and dining area seamlessly connect to a sun-drenched living room, where the oversized front window bathe the space in natural light. Head down to the lower level to enjoy a spacious rec room, perfect for movie nights or casual get-togethers, as well as a versatile home office area and ample storage. Step outside to your private backyard, complete with a fully fenced yard and a New deck off the kitchen ideal for summer BBQs or peaceful mornings with coffee. This home truly checks every box. Don't wait ... your dream home in Shelburne is ready for you! *EXTRAS: Sellers only use Gas fireplaces to heat the home, NEW Upgraded 200 Amp Electrical Panel Plus a 30 Amp RV Plug* Plus NEW AC Wall units installed Aug 2025 and Freshly Painted Rooms and Trim!* (id:47351)
53 Jersey Avenue
Toronto, Ontario
Welcome to 53 Jersey Avenue where Toronto living actually checks all the boxes you keep saying you want. Detached home with a massive extension? Yep. Private driveway with parking for four? Obviously. A 2.5-car garage so oversized you could turn it into another two bedroom unit. a garden suite, or just the most obnoxious man cave on the block? Done. Inside, you've got not one but two fully renovated units: a 3-bed on the main with bonus basement space, and a 2-bed upstairs with a gas fireplace and private decks. And if you're worried about location don't. You're literally a 5-minute walk from College Street patios, like Cafe Diplomatico, Harbord cafes, dog parks, playing fields, pools, Little Italy, Little Portugal, Little Korea basically, all the best neighbourhoods you always wanted to live close to are now that much closer. This isn't just a house, its an income property, a lifestyle flex, and a chance to finally make your friends jealous when they come over. With a Walk Score of 96, Transit Score of 93, and Bike Score of 100, you (or your tenants) will have unmatched access to culture, parks, dining, and transit. (id:47351)
148 Champlain Drive
Fort Erie, Ontario
The Perfect Family Home for the Growing Family!This spacious split-level home offers 3+1 bedrooms and 2 baths, thoughtfully designed for comfort and functionality. The main level features a bright eat-in kitchen with a breakfast/coffee bar, updated cabinets, granite countertops, and 2025 appliances, along with a welcoming living room complete with hardwood floors and a cozy gas fireplace-perfect for family gatherings and holidays. The upper level offers three bedrooms and a full 4-piece bath, while the lower level provides even more living space with a fantastic family room featuring built-in cabinets and shelving, plus an additional bedroom. The basement includes an office/games room, a 3-piece bath, and a laundry/storage area. Notable updates include a heated detached concrete block 2-car garage with bonus room at back (has its own hydro metre separate from the house), furnace (2007) with updated heat exchanger (2017), A/C (2024), gas fireplace and 4-piece bath (2016/17), windows (2022), house roof and eaves (2016), and garage roof (2021). Conveniently located across the street from Peace Bridge Village Public School and within walking distance to Our Lady of Victory Catholic School & FEIA and just a short drive to shopping, major highways, and the Peace Bridge. (id:47351)
203 - 845 Milford Drive
Kingston, Ontario
Welcome to 845 Milford Drive, Unit 203 , a beautifully maintained two-bedroom main floor condo offering comfort, convenience, and accessibility. Step inside to find a clean, freshly painted interior that feels instantly inviting. The spacious primary bedroom features a walk-in closet, while the bathroom and kitchen have both been nicely updated and meticulously cared for. The open-concept living and dining area flows seamlessly to a private balcony overlooking peaceful green space. This space includes an updated patio door and windows, and patio lighting for relaxing evenings outdoors. This unit's main-floor location means no stairs and easy access to the nearby laundry room, making everyday living simple and accessible. Whether you're a first-time buyer, downsizer, or investor, this condo checks all the boxes. Move-in ready, modern, and conveniently located near parks, schools, shopping, and transit. (id:47351)
