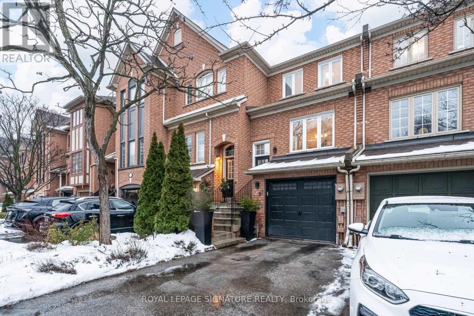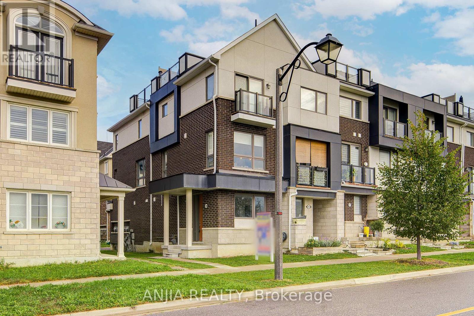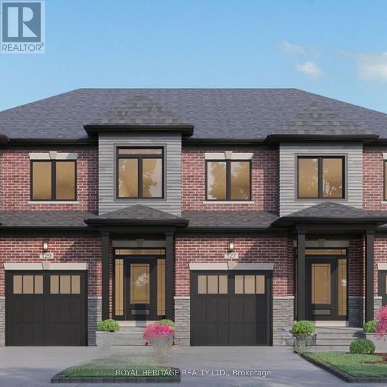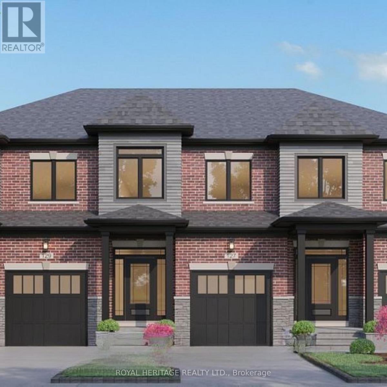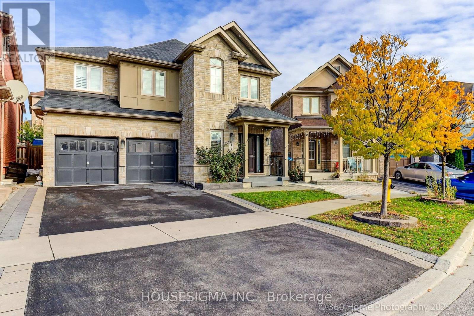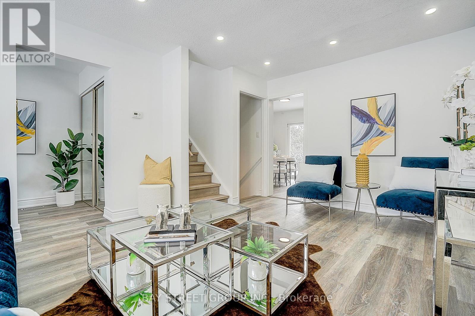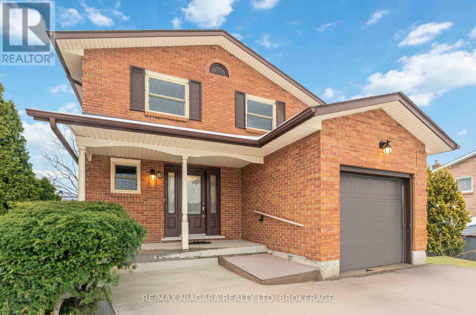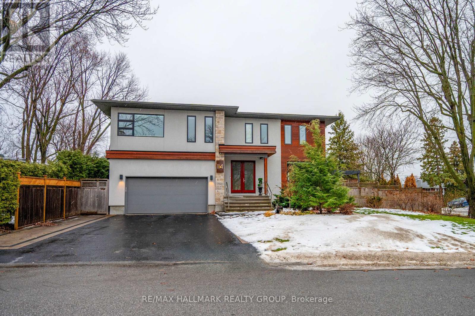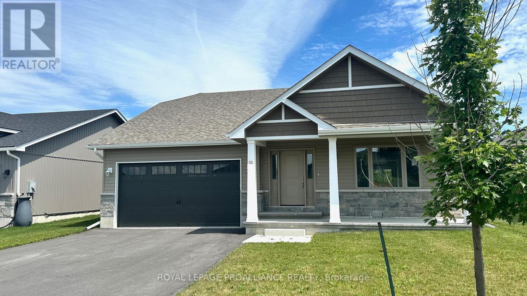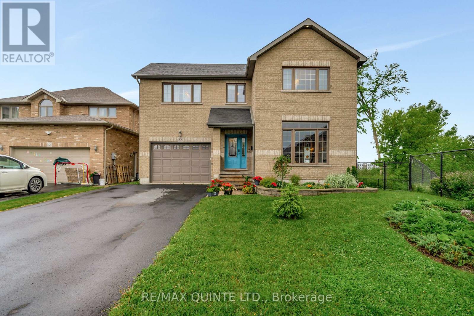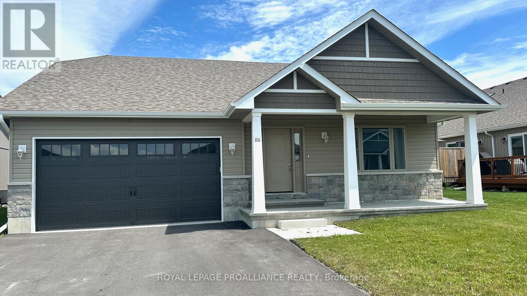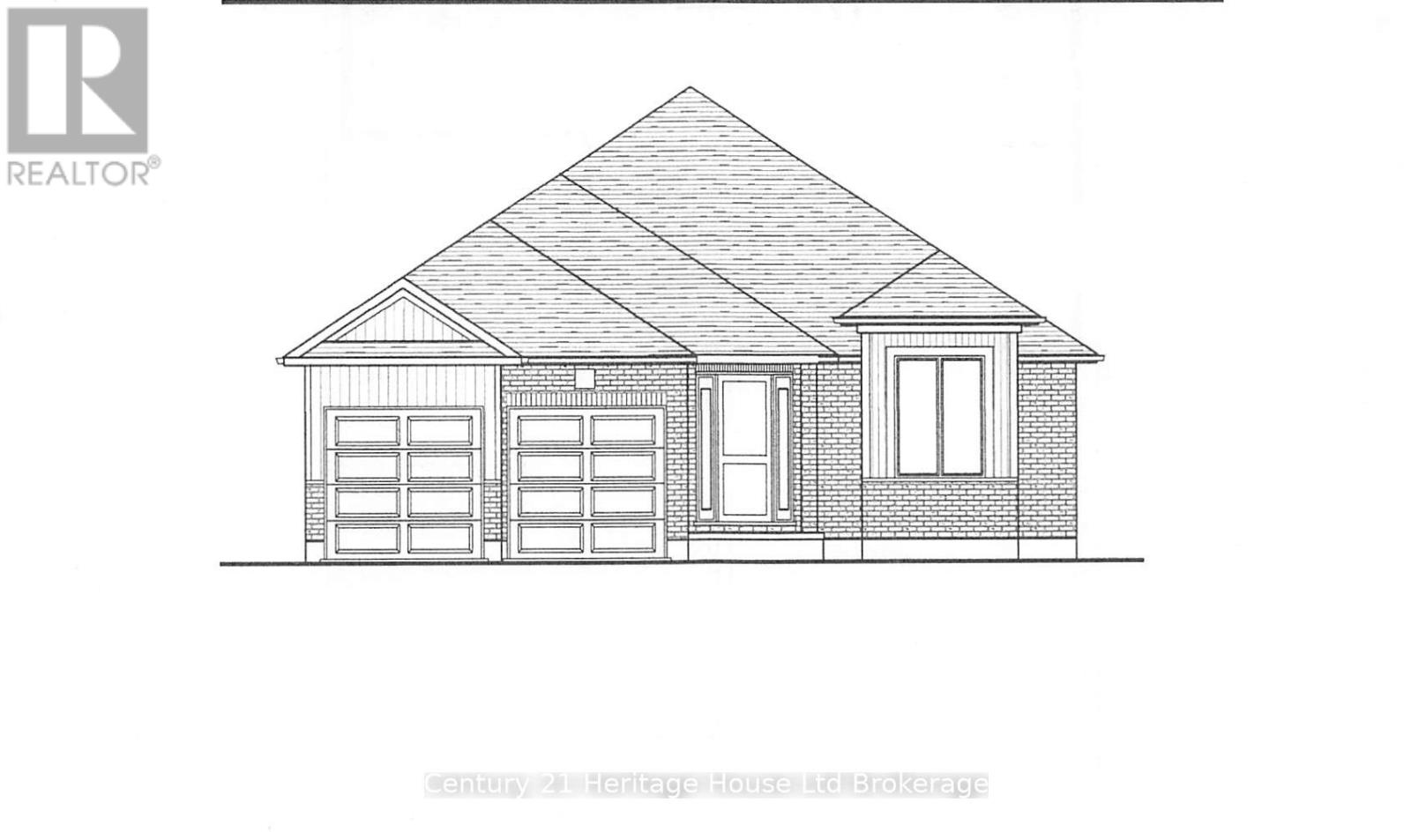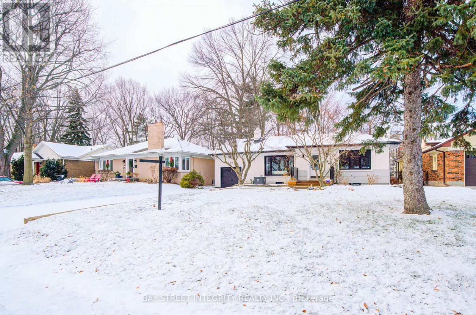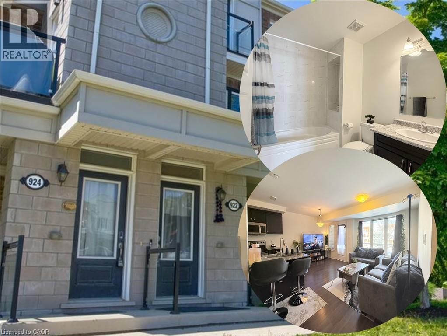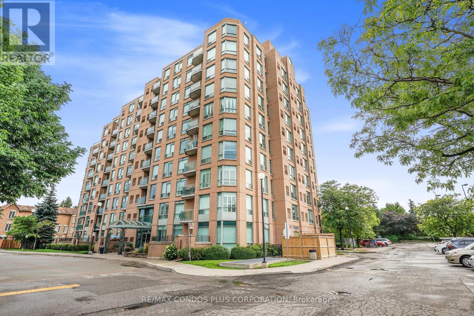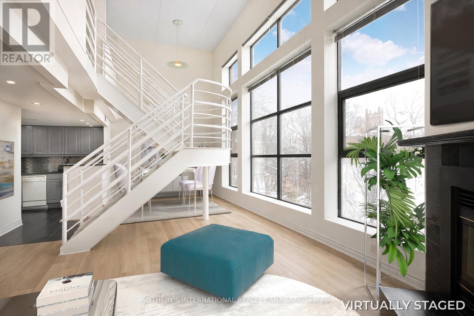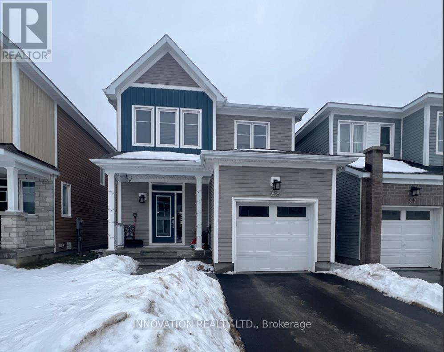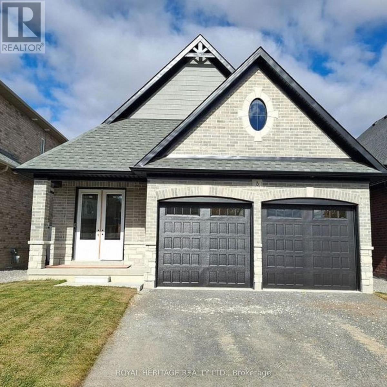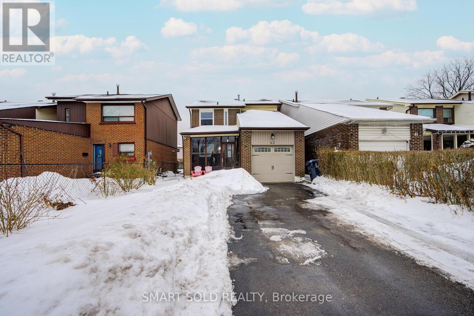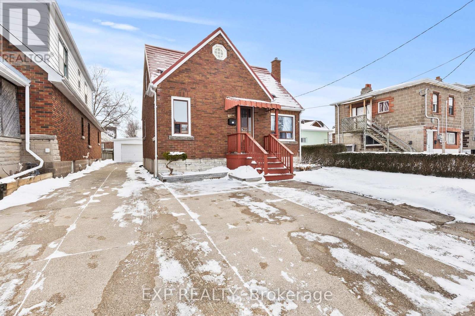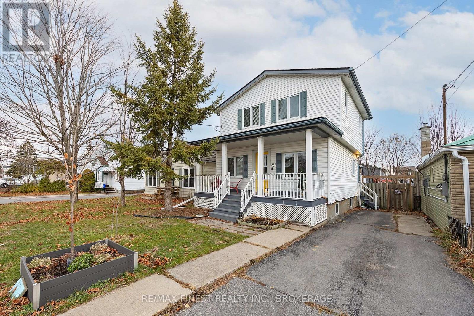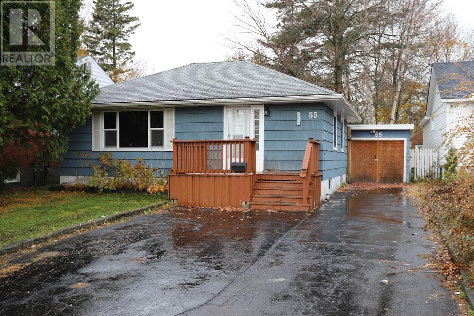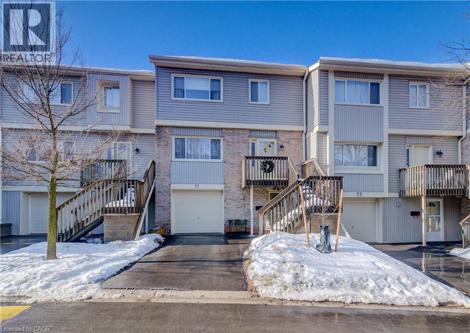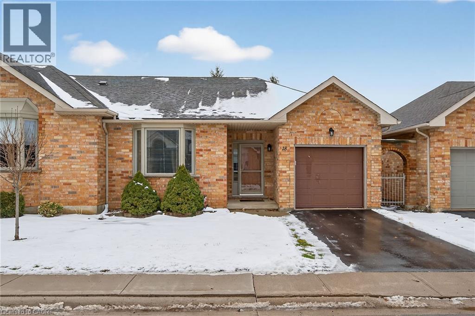97 Harbourview Crescent
Toronto, Ontario
Executive townhome nestled in a quiet pocket of vibrant Mimico, offering the perfect blend of style, comfort, and walkable urban living. Filled with gorgeous natural sunlight throughout, this beautifully maintained 2+1 bedroom, 2 full bathroom home features a functional layout ideal for modern lifestyles. The main and upper floors showcase a bright living room with custom built-in cabinetry and shelving, an electric fireplace, and a walk-out to a stunning two-tiered deck with spiral staircase. The contemporary white kitchen offers stainless steel appliances, granite countertops, large windows, and convenient eat-in dining. Upstairs, the spacious primary bedroom features a large closet, complemented by a large second bedroom and a 4-piece bathroom with linen closet. The lower level provides excellent versatility with an office or additional bedroom featuring a custom sliding glass door and gas fireplace, a 3-piece bathroom, laundry room, storage, and walk-outs to both the backyard and garage. Enjoy a charming, low-maintenance backyard with multi-tiered decking, perfect for relaxing or entertaining. Private garage and driveway parking included. Located just steps to Humber Bay Shores Park, the Martin Goodman Trail, Humber Bay Butterfly Habitat, Manchester Park tennis courts, local restaurants, cafés, schools, TTC streetcar and bus routes, and Mimico GO Station with easy access downtown via the Lakeshore West line. A rare opportunity in one of South Etobicoke's most desirable waterfront communities. (id:47351)
390 Arthur Bonner Avenue
Markham, Ontario
Luxury Newly Renovated 3-Storey Corner Unit Townhome Built By Mattamy Homes In The Highly Desirable Cornell Community. Offering 1580 Sq Ft Of Stylish Living Space, This Bright And Spacious Home Features A Functional Open Concept Layout With 9 Ceilings, Pot Lights Throughout, And Expansive Windows On Every Level. Enjoy A Modern Chef-Inspired Kitchen With Stainless Steel Appliances, Quartz Counters, Centre Island With Breakfast Bar, And Walkout To A Large Balcony. The Primary Bedroom Boasts A Walk-In Closet, 3-Pc Ensuite, And Private Balcony. Additional Highlights Include A Main Floor Den/Office, Direct Garage Access Plus Driveway Parking, And An Impressive Rooftop Terrace Perfect For Entertaining. Ideally Located Steps To Markham Stouffville Hospital, Community Centre, Library, And Transit. Minutes To Hwy 407, Markville Mall, Parks, Schools, And Plazas. Low Monthly Maintenance Includes Snow Removal And Garbage Collection. Move-In Ready And Truly A Must-See! (id:47351)
127 Hickory Street N
Whitby, Ontario
NOW UNDER CONSTRUCTION! AVAILABLE FEB 2026! FREEHOLD (no condo fees)! Don't miss this opportunity with Whitby's trusted builder, DeNoble Homes! Nestled in historic downtown Whitby, this freehold townhome offers convenience with nearby grocery stores, coffee shops, restaurants, and boutiques. Features include 3 bedrooms, 3 bathrooms, 9-foot ceilings, second-floor laundry, a spacious primary bedroom with a 4-piece ensuite, and a large walk-in closet, all on a deep lot. Easy access to public transit, go train, 407/412/401! (id:47351)
129 Hickory Street N
Whitby, Ontario
NOW UNDER CONSTRUCTION! AVAILABLE FEB 2026! FREEHOLD (no condo fees)! Don't miss this opportunity with Whitby's trusted builder, DeNoble Homes! Nestled in historic downtown Whitby, this freehold townhome offers convenience with nearby grocery stores, coffee shops, restaurants, and boutiques. Features include 3 bedrooms, 3 bathrooms, 9-foot ceilings, second-floor laundry, a spacious primary bedroom with a 4-piece ensuite, and a large walk-in closet, all on a deep lot. Easy access to public transit, go train, 407/412/401! (id:47351)
17 Mchugh Road
Ajax, Ontario
Bright, upgraded detached home in prime Ajax, featuring hardwood floors, crown moulding, and a custom oak staircase with wrought iron pickets. The open-concept main floor is filled with natural light and includes a modern kitchen with centre island, stainless steel appliances, and generous cabinet space, flowing into a spacious family room. Enjoy meals in the sunlit breakfast area with walkout to a professionally landscaped, interlocked backyard-ideal for outdoor dining or relaxing with friends. Upstairs offers a spacious primary bedroom with two walk-in closets and ensuite bath, three additional bedrooms, and convenient second-floor laundry. The fully finished basement provides flexible space with a kitchenette, rec room, bedroom, full bath and additional storage space. Insulated Garage Doors, Natural Gas Bbq Line In Backyard. 5 Min Walk To School with Child Care centre Onsite. Steps to parks, top-rated schools, shopping, and quick access to HWY 401-blending comfort, style, and convenience for everyday living. (id:47351)
224 Hollyberry Trail
Toronto, Ontario
Extra Deep Lot! Nicely New renovated and well-maintained semi-detached home situated on a quiet, family-friendly street in a high-demand neighborhood. Features a brand-new renovation with a modern quartz-countertop kitchen, large principal rooms, and a very spacious primary bedroom overlooking the backyard. Enjoy a separate dining area, bright and airy living space, and a finished basement ideal for extra living or entertaining. The extra-deep lot offers a fully fenced, oversized backyard-perfect for families with children-along with an extra-long driveway providing ample parking. South exposures fill the home with abundant natural sunlight. Walking distance to top-ranking schools, including Arbor Glen P.S. and A.Y. Jackson S.S. Close to TTC bus stops, banks, restaurants, parks, and more. Easy access to Hwy 404/DVP, 407, and 401 for ultimate convenience. (id:47351)
10 Donegel Place
Hamilton, Ontario
Welcome Home! This beautifully updated brick home offers timeless curb appeal and a warm, inviting interior, perfectly suited for modern living. From the moment you arrive, you'll appreciate the classic exterior, attached garage, and welcoming covered entry. Inside, the main level features a bright and spacious with fresh neutral paint, stylish flooring, and abundant natural light. The living and dining areas flow seamlessly, creating an ideal space for entertaining or everyday comfort. Large windows and a sliding patio door connect the living space to the backyard, bringing the outdoors in. The kitchen has rich wood cabinetry, ample storage, durable countertops, and all new stainless steel appliances. A functional layout makes meal prep a breeze while maintaining a warm, traditional feel. Upstairs, you'll find comfortable bedrooms with carpeting and generous closet space. The bathroom showcases a modern vanity, sleek fixtures, and a clean, contemporary design. The finished lower level adds valuable living space-perfect for a family room, home office, gym, or media area. Additional storage and a dedicated laundry space enhance the home's practicality. Move-in ready and thoughtfully updated, this home offers space, comfort, and versatility in a classic brick package. A fantastic opportunity for buyers looking for a well-maintained home with modern updates and room to grow. (id:47351)
114 Rita Avenue
Ottawa, Ontario
Situated on an exceptional 100-ft premium corner lot in the heart of sought-after St. Clair Gardens, this distinguished residence offers over 5,000 square feet of living space, including the finished basement. Mature trees, outstanding privacy, and abundant natural light define this meticulously maintained home, which seamlessly blends timeless design with modern luxury and advanced infrastructure upgrades. The main and upper levels feature a fluid layout ideal for both entertaining and everyday living. The living room is anchored by a striking linear gas fireplace, while expansive windows and hardwood flooring enhance the home's warm, contemporary aesthetic. The chef-inspired kitchen showcases sleek cabinetry, stone countertops, premium appliances, a refined tile backsplash, and five new leather island stools from Mobilia. The primary suite is a serene retreat with a generous walk-in closet and spa-calibre ensuite featuring a freestanding soaker tub set before two windows. A glass shower with built-in bench and elegant finishes throughout. The recently refinished lower level adds exceptional versatility, offering a new bedroom with window, a luxurious three-piece bathroom with floor-to-ceiling tile and a fully wired home theatre with three in-wall speakers and a 100" acoustically transparent screen. High-end vinyl flooring over a 3/4" plywood subfloor provides superior comfort and durability. Comfort and efficiency are enhanced by a three-zone HVAC system and five smart thermostats (Ecobee and Mysa). Additional upgrades include new washer and dryer with extended warranty, new dishwasher, and new freezer. The extra-large heated double-car garage offers approximately 12-ft ceilings, enough space for two car lifts, and extensive storage-an exceptional feature rarely found in the area. Ethernet wiring, alarm system, and optional Google Nest ecosystem complete this move-in-ready home. A rare offering on one of Ottawa's most desirable corner lots. (id:47351)
110 Farrington Crescent
Prince Edward County, Ontario
In the heart of Prince Edward County; this 1528 sq.ft bungalow features two bedrooms, two bathrooms, high quality luxury vinyl plank flooring, custom kitchen with all appliances included, deck, master bedroom with ensuite and walk-in closet. Economical forced air gas, central air, and an HRV for healthy living. Attached double car garage with an inside entry and sodded yard and paved driveway! All located within walking distance of downtown Picton where there are ample restaurants, cafe's & shops to explore. Only a 10 minute drive to countless wineries, walking trails and Picton Hospital. (id:47351)
10 Meagher Place
Belleville, Ontario
Welcome to this exceptional all-brick two-storey home, tucked into Belleville's sought-after West End and perfectly positioned beside tranquil walking trails in a warm, family-friendly neighborhood. From the moment you step inside, you'll feel the seamless blend of comfort, character, and thoughtful upgrades throughout. Hardwood and ceramic floors guide you to a sunken living room flooded with natural light-an inviting space to unwind or gather with guests. At the heart of the home is a beautifully designed kitchen, complete with custom cabinetry, quartz countertops, and an on-demand hot water tap-perfect for morning coffees and afternoon teas alike. The cozy family room and breakfast nook open through two patio doors to a stunning multi-level composite deck, setting the stage for summer BBQs, quiet mornings, and evening entertaining under the stars. The fully fenced backyard is lush yet low-maintenance, enhanced by an in-ground sprinkler system to keep everything effortlessly green. Upstairs, the spacious primary suite offers a true retreat with a walk-in closet and a spa-inspired 5-piece ensuite featuring heated floors, a custom tile shower, and luxurious finishes. With four bedrooms and three bathrooms, there's room for everyone to live comfortably. The fully finished basement delivers the perfect balance of fun and function-ideal for movie nights, game days, or relaxing at the wet bar, complete with built-in candy dispensers the kids will adore. With tasteful updates, ample storage, and a prime location that blends community charm with everyday convenience, this is a home that truly has it all-style, comfort, and heart. (id:47351)
110 Farrington Crescent
Prince Edward County, Ontario
In the heart of Prince Edward County; this 1528 sq.ft bungalow features two bedrooms, two bathrooms, high quality luxury vinyl plank flooring, custom kitchen with all appliances included, deck master bedroom with ensuite and walk-in closet. Economical forced air gas, central air, and an HRV for healthy living. Attached double car garage with an inside entry and sodded yard and paved driveway! All located within walking distance of downtown Picton where there are ample restaurants, cafe's & shops to explore. Only a 10 minute drive to countless wineries, walking trails and Picton Hospital. (id:47351)
27 Sycamore Drive
Tillsonburg, Ontario
Discover comfort, style, and everyday convenience in this beautifully designed bungalow, ideally located near top-rated schools, shopping, and with quick access to major highways. This move-in-ready 2-bedroom home showcases exceptional craftsmanship and thoughtful design throughout. The chef's eat-in kitchen features granite countertops and opens seamlessly to a spacious great room with soaring vaulted ceilings-perfect for both relaxing and entertaining. Nine-foot ceilings enhance the sense of space and light across the main level.Step outside to the covered back lanai and enjoy outdoor living year-round. Downstairs, the fully finished basement offers impressive additional living space, including a large recreation room, an extra bedroom, a dedicated office, and a luxurious 4-piece bathroom-ideal for guests, hobbies, or a growing family. Additional highlights include a paved driveway and quality finishes throughout. Don't miss your chance to own this exceptional home in one of the area's most desirable communities! Open House at 4 Thompson Crt, Tillsonburg. (id:47351)
409 River Side Drive
Oakville, Ontario
A truly distinctive offering in Oakville Central, this beautifully renovated home is defined by its rare connection to nature and strong sense of place. Backing onto protected natural green space and the peaceful 16 Mile Creek, and set on a generous lot, the property offers an exceptional level of privacy, openness, and presence that is increasingly hard to find. The expansive lot not only enhances privacy, but also provides outstanding long-term potential. Large windows throughout the home bring in abundant natural light, creating a seamless indoor-outdoor feel and a constant visual connection to the surrounding landscape. While the home retains its original charm, it has been thoughtfully updated to offer modern comfort without compromising character. This is a home with quiet confidence - one that doesn't need to shout, yet leaves a lasting impression. Ideal for buyers seeking space, light, and a lifestyle closely connected to nature, all within one of Oakville's most established and desirable neighbourhoods. Perfectly situated just steps from Kerr Street Village, with its charming shops, cafés, and restaurants, and a short stroll to the lake. Walking distance to downtown Oakville's vibrant lifestyle, with quick access to the QEW for effortless commuting. (id:47351)
922 Apple Hill Lane
Kitchener, Ontario
Welcome to 922 Apple Hill Lane! This highly desirable two-storey stacked townhome in the sought-after Huron area offers stylish, modern living. The main level boasts an open-concept kitchen, dining, and living space featuring upgraded granite countertops and appliances, along with a convenient two-piece powder room. The bright and airy great room and dining area are complemented by large windows that flood the space with natural light and elegant laminate flooring throughout. From the dining area, step out onto a spacious balcony—a perfect spot to relax, entertain, and enjoy the sunshine with loved ones. Upstairs, you’ll find two generously sized bedrooms, each with access to a full bathroom. Enjoy summer entertaining on the large main-floor balcony, while the Juliet balcony off the second bedroom provides the perfect spot for your morning coffee. A fantastic opportunity you won’t want to miss! (id:47351)
302 - 190 Manitoba Street
Toronto, Ontario
Welcome to The Legend at Mystic Pointe! This spacious 685 sq. ft. one-bedroom suite features an open-concept living and dining area with hardwood flooring. The generously sized kitchen offers a breakfast bar and ample cupboard space-perfect for everyday living and entertaining. The extra-large primary bedroom comfortably accommodates a king-size bed and includes double closets, a semi-ensuite bathroom, and additional space ideal for a home office. Outstanding building amenities include a fitness room, dog park, party room, gated 24-hour security and kid's playground. Ideally located just minutes from the Gardiner Expressway, Lake Ontario, downtown Toronto, and the shops, restaurants, and amenities of The Queensway, Humber Bay Shores, and Mimico. Grand Avenue Park is directly across the street. Unit has been freshly painted white. Parking spot and water included in rent. (id:47351)
202 - 393 King Street E
Toronto, Ontario
*****Price Improved*****Cozy up by the stunning wood-burning fireplace in this rare, two-storey soft-loft condo - a cherished feature that fills the space with instant warmth and ambiance on cool evenings, making this home truly special. Nestled in the heart of vibrant Corktown, Toronto, this stylish 2-bedroom, 2-bathroom renovated gem blends contemporary finishes with authentic loft charm: soaring ceilings, floor-to-ceiling windows flooding the open-concept layout with natural light, a sleek modern kitchen, and generous proportions perfect for living, dining, or entertaining. The main level hosts the bright living area, dining space, and kitchen, while the upper level features the primary suite with private en-suite bathroom and a flexible second bedroom with a smart Murphy bed for seamless multi-use (guests, office, or more). Contemporary bathrooms and thoughtful details elevate the everyday.Includes 1 underground parking spot - a highly sought-after bonus in this walk-everywhere downtown location!Please note: The unit is currently tenant-occupied. The photos capture the excellent two-level layout, natural light, and standout features as-is with tenants' belongings - simply picture your personal style and furnishings to unlock the full potential once vacant!Steps from top dining, shops, the Distillery District, transit, and more. Embrace boutique loft living with character, comfort, and unbeatable convenience. (id:47351)
515 Oldenburg Avenue
Ottawa, Ontario
Welcome to 515 Oldenburg Ave. This impressive residence features four bedrooms, two-and-a-half bathrooms, a finished basement, and a single-car garage, with an open-concept main floor highlighted by hardwood flooring, 9-foot ceilings, and quartz kitchen countertops. The spacious great room is ideal for both everyday living and entertaining, while a generously sized mudroom with direct garage access adds exceptional convenience for busy households. A striking feature staircase leads to an upper-level loft, providing additional flexible living space, and the primary bedroom boasts an oversized closet. The finished basement includes a dedicated laundry area, enhancing both comfort and practicality. Ideally located with easy access to Highway 7 and Highway 416, close to the railway line, and surrounded by multiple nearby parks and green spaces, this home offers a perfect blend of modern living and everyday convenience. All utilities extra - Available March 1st 2026. Heat $150/monthHydro $200/monthWater $160 every 3 months HWT $98/Month (id:47351)
8 St Augustine Drive
Whitby, Ontario
Discover this stunning new 2-bedroom bungalow by DeNoble Homes, perfectly situated across from Winchester Park! Thoughtfully designed with premium upgrades, the home boasts 10-ft smooth ceilings and a bright, open layout. The kitchen impresses with high-end cabinetry, a pantry, quartz counters, a center island, pot drawers, a stylish backsplash, and under-cabinet lighting. The primary bedroom includes a 4-piece ensuite and walk-in closet, plus a spacious second bedroom. Enjoy the convenience of main-floor laundry and a basement with large windows, a finished landing, higher ceilings, and 200-amp service. The garage is fully drywalled for a polished finish. Located steps from top schools, parks, and amenities, with quick access to public transit and highways 407, 412, and 401. (id:47351)
43 Mammoth Hall Trail
Toronto, Ontario
Well-Kept 3-Bedroom Home Located In A Desirable And Established Scarborough Neighborhood, Offering Excellent Income Potential. This Inviting Property Features A Finished Basement Currently Used As An Income Unit With A Separate Side Entrance, Providing An Ideal Mortgage Helper Or In-Law Suite. The Tastefully Renovated Kitchen Showcases Contemporary Finishes And Quality Craftsmanship. Hardwood Flooring Accents The Main Level, Complemented By Laminate Flooring Throughout The Upper And Lower Levels. A Skylight Above The Staircase Brings In Abundant Natural Light, Creating A Bright And Welcoming Atmosphere. Enjoy A Generous Backyard With A Wooden Deck, Perfect For Outdoor Entertaining And Family Gatherings.Conveniently Situated Within Walking Distance To Malvern Junior Public School, St. Barnabas Catholic School, Dr. Marion Hilliard Senior Public School, And The Chinese Cultural Center, And Minutes To The Islamic Foundation Of Toronto Masjid, Scarborough Town Centre, Highway 401, Shopping, Gas Stations, And Daily Amenities. Recent Updates Include Updated Hardwood Flooring, New Windows (2018), New Roof (2023), Furnace With New Motor And Blower (2025), Pot Lights, And Fresh Paint Throughout (2024). A Move-In Ready Home Combining Comfort, Functionality, And Strong Investment Value In A Prime Location. (id:47351)
5692 North Street
Niagara Falls, Ontario
Welcome to 5692 North Street located in the heart of Niagara Falls, a solid brick detached home offering over 1,700 square feet of finished living space, four bedrooms, two bathrooms and exceptional flexibility for a wide range of buyers. The home features a functional layout with strong fundamentals and clear upside. With two kitchens already in place and separate entrances to each unit, there is existing potential for a two-unit configuration. This setup makes the property well suited for investors seeking rental income, buyers looking to offset living costs or multi-generational living arrangements. The interior offers generous room sizes, natural light and hardwood flooring on the upper level. The main living areas offer a practical layout with well-proportioned spaces, providing an excellent foundation for updates and customization. The basement provides a blank canvas for future finishing, allowing buyers to add additional living space, storage or further value over time. Outside, the property includes a private driveway, a detached garage and a rear deck, offering outdoor space for entertaining or everyday use. Positioned just minutes from the downtown core, the property provides convenient access to shops, restaurants, schools, transit and everyday amenities, making it a practical option for homeowners and investors alike. With its adaptable layout and potential upside, this home presents a strong opportunity for buyers seeking long-term value in a central Niagara Falls neighbourhood. Don't miss the chance to make 5692 North Street your new home! Book your showing today! (id:47351)
761 Victoria Street
Kingston, Ontario
Did you ever dream of owning (and living in) your very own, life size dollhouse!? This is your chance!!! And - it even sits on an oversized lot in the Kingscourt neighbourhood, close to everything, with a fully fenced yard and a deck with new gazebo. The charm of this 3 bedroom home is move-in ready with tons of recent updates; new kitchen (sink, walls, windows, marble counter tops), all new appliances (fridge, microwave, dishwasher, washer, dryer), new insulation and flooring throughout, updated plumbing, new ceiling fans and basement has been spray foamed with new windows as well! Get your foot in the home ownership door, make this turn-key property your new home and enjoy mid-town living at its best! (id:47351)
85 Shannon Rd
Sault Ste. Marie, Ontario
Welcome to 85 Shannon Rd, located steps from Algoma University, in a safe, family friendly neighbourhood, this adorable 2 bedroom, 2 bathroom home is move in ready. Featuring hardwood flooring, 2 renovated bathrooms, partially finished basement with a potential third bedroom & energy efficient gas, forced air heating. Enjoy outdoor living in the large, fenced backyard, 16’ x 20’ deck, plus a 14’ x 24’ heated garage & 12’ x 10’ shed. Don’t miss out, schedule your viewing today. (id:47351)
30 Green Valley Drive Unit# 71
Kitchener, Ontario
Meticulously maintained and lovingly updated with many customized one of a kind features! Boasting over 2,000 square feet of finished living space, this 3 bedroom, 3 bathroom townhome in quiet, desirable complex is maintenance free and move in ready. The main level is bright and airy - featuring spacious, open concept living and dining rooms, a large updated, eat in kitchen with custom backsplash, movable island, pantry and s/s appliances. Upstairs you'll find 2 spacious bedrooms, a 4 pc. bathroom plus large primary suite with feature wall, charming brick archway into walk in closet and ensuite bath with oversized walk in shower! The fully finished walk out basement leads to private, fenced gardens with lovely perennials, deck, gazebos and bbq area w/ gas line for convenience. 2 parking spaces with attached garage and single driveway plus ample visitor parking. This unit is beautifully positioned with year round privacy overlooking evergreens. New Heat Pump/AC in 2023 (lowers fuel consumption). Excellent complex with heated inground pool and conveniently located close to Shopping, Conestoga College, Golf courses and easy access to 401, perfect for commuters! Pride of ownership is evident. AAA++ **CONDO FEES include ground level snow removal, roof, doors, windows, guest parking, water, driveways, fences, landscaping. (id:47351)
18 Critzia Drive
Mount Hope, Ontario
Clean, move-in ready, end unit bungalow in Twenty Place. Welcome to one of Southern Ontario's most sought-after adult lifestyle communities. Enjoy the many great amenities the spectacular residents' clubhouse has to offer. There is indoor pool, sauna, whirlpool, fully equipped gym, large party room with a kitchen, games and craft rooms, an inviting library, tennis/pickle ball court, putting green, shuffleboard and more! You'll enjoy low maintenance living in this friendly, active community. The covered front porch welcomes you in, where you'll find a spacious entry, 9 foot main floor ceilings, with 10 foot coffered ceiling in the good-sized, bright living/dining room. Appliances are included in the kitchen, with hardwood floors, ample cupboard space and a lovely bay window and patio door in the dinette leading to the patio at rear. The backyard is very private and there is a pond behind. The laundry closet is handy from the kitchen and has washer and dryer included. There is a convenient coat closet here, as well as inside entry from the garage. A nice bay window and double closets are featured in the good-sized bedroom, where there is also an ensuite privilege bathroom. The 4 piece bathroom is also accessible from the hallway. The large unfinished basement is waiting for your personal finishing. Lovingly maintained by the original owner of 25 years, with the roof, windows, furnace and air conditioning unit updated. With the large windows, and west and east exposures, you'll see why this floor plan is called The Sunlight. Please note some photos are virtually staged. (id:47351)
