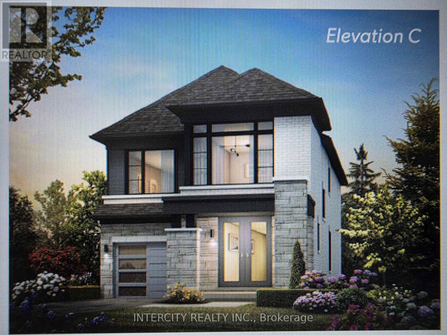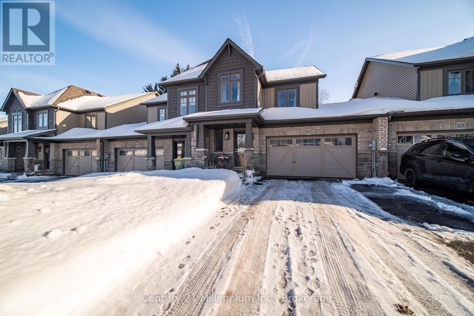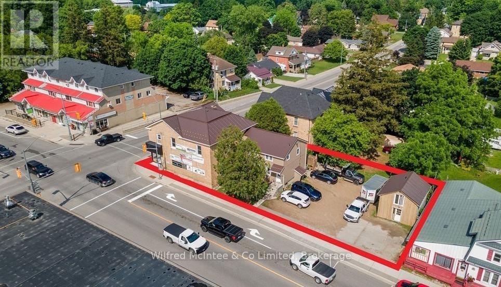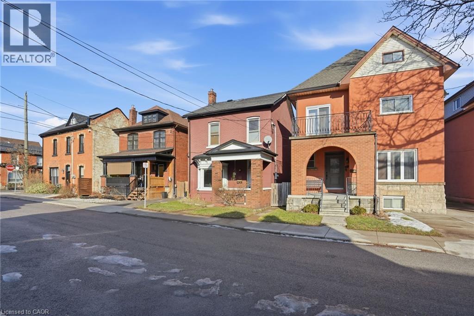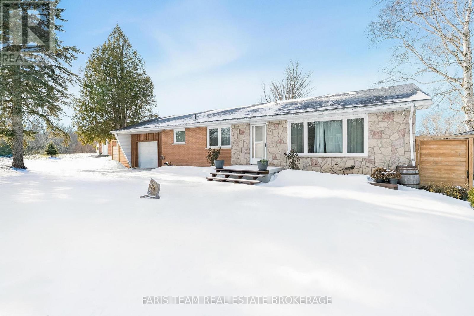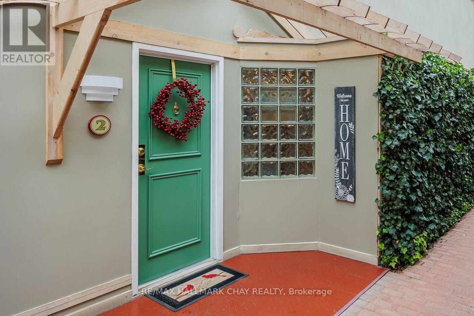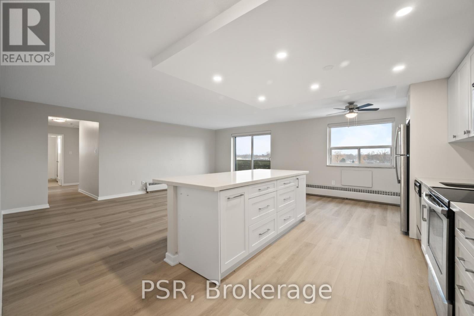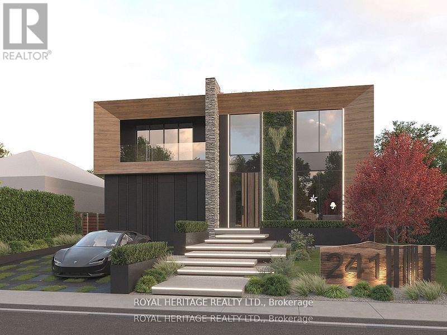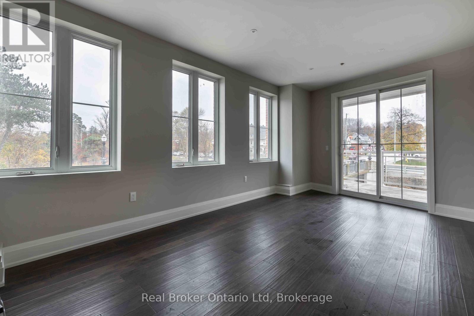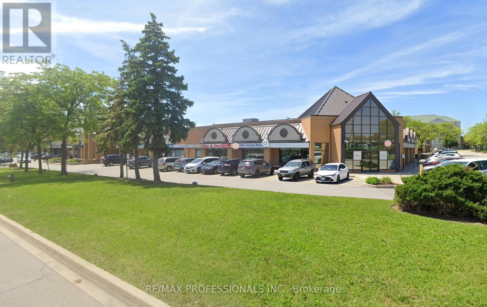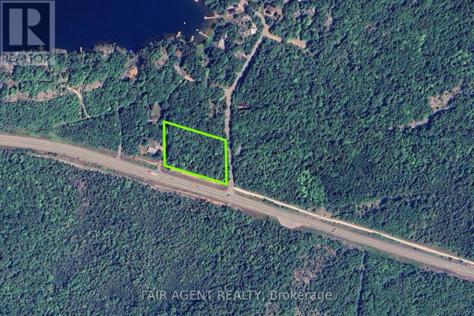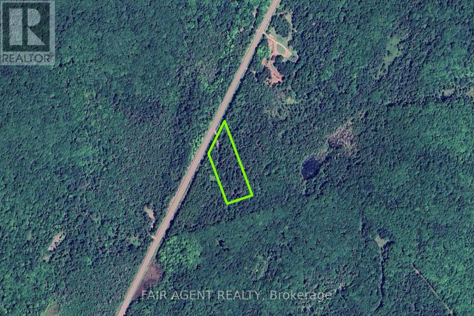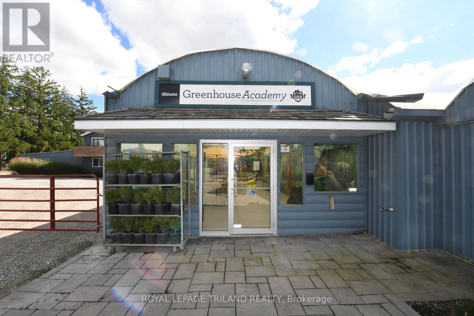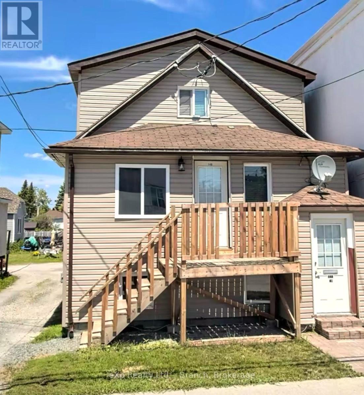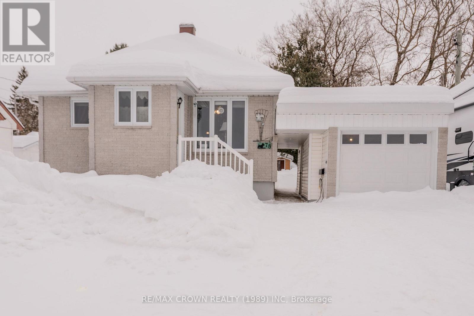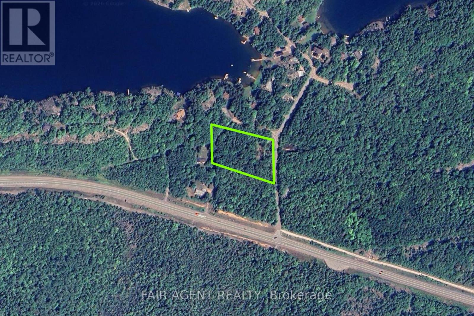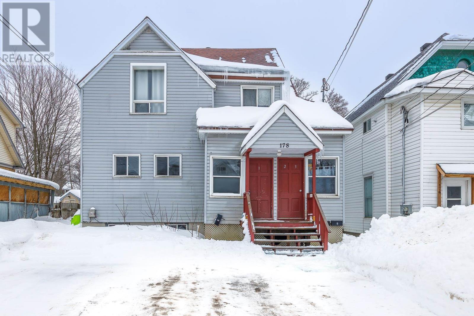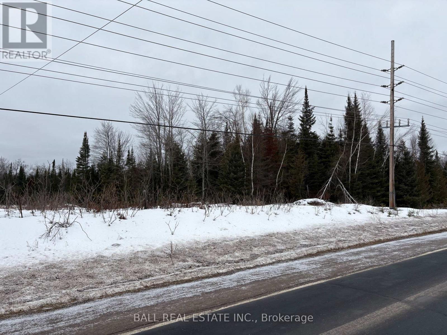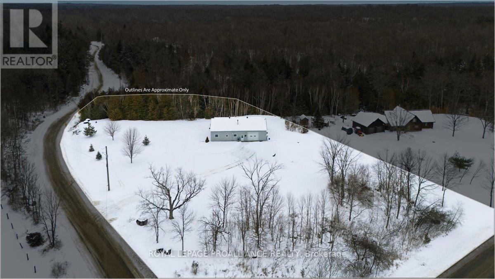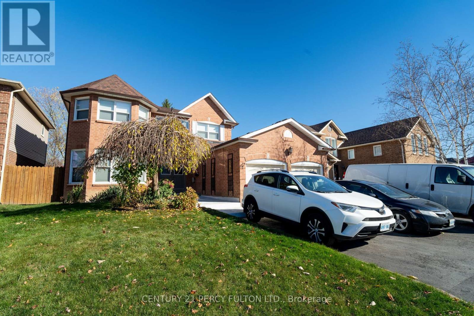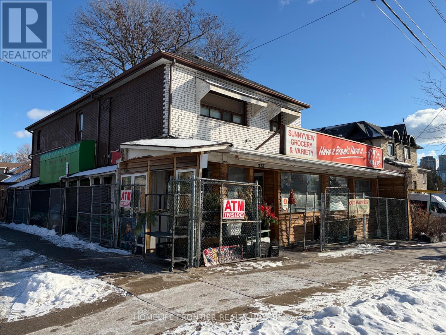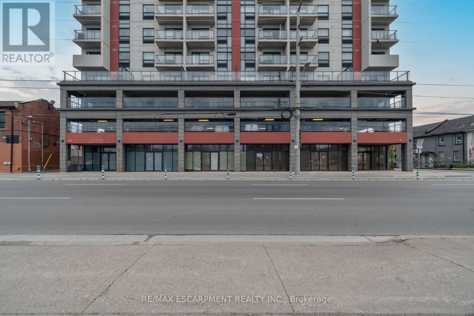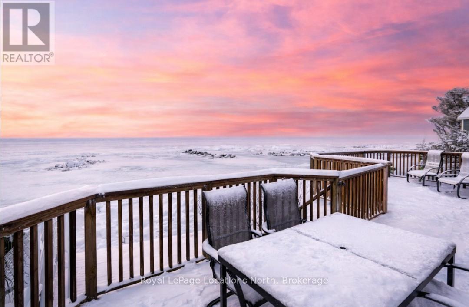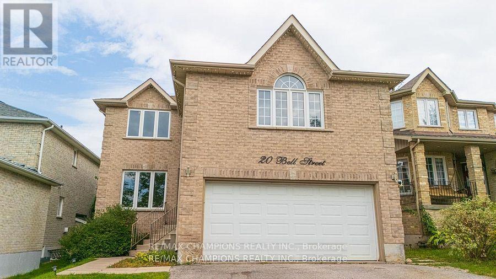Lot 152 Speers Avenue
Caledon, Ontario
Introducing the Capilano Elevation C by Zancor Homes, a remarkable residence offering 2428 square feet of beautifully designed living space. This home combines elegance and functionality, featuring 9-foot ceilings on both the main and second levels, creating an open and spacious atmosphere throughout. The main floor (excluding tiled areas) and upper hallway are adorned with 3 1/4" x 3/4" engineered stained hardwood flooring, adding warmth and sophistication to the home.The custom oak veneer stairs are crafted with care, offering a choice between oak or metal pickets, all complemented by a tailored stain finish to suit your personal style. Tiled areas of the home are enhanced with high-end 12" x 24" porcelain tiles, offering both durability and a polished aesthetic. The chef-inspired kitchen is designed for functionality and style, featuring deluxe cabinetry with taller upper cabinets for enhanced storage, soft-close doors and drawers, a built-in recycling bin, and a spacious pot drawer for easy access to cookware.The polished stone countertops in both the kitchen and primary bathroom further elevate the home's luxurious appeal, providing a sophisticated touch to these key spaces.Pre-construction sales Tentative Closing is scheduled for Summer/Fall 2026. As part of an exclusive limited-time offer, the home includes a bonus package featuring premium stainless steel Whirlpool kitchen appliances, a washer and dryer, and a central air conditioning unit.This exceptional home presents an ideal blend of contemporary design, high-quality finishes, and thoughtful attention to detail, making it the perfect choice for those seeking luxury, comfort, and style. PROPERTY UNDER CONSTRUCTION NO SHOWINGS (id:47351)
103 Mullin Street
Grey Highlands, Ontario
Welcome home to this beautifully upgraded freehold townhouse in the heart of Markdale. This thoughtfully designed 3-bedroom, 2.5-bath home offers modern finishes and an ideal setting within a growing, family-friendly community.Step inside to an open-concept main floor where the contemporary kitchen features crisp white soft-close cabinetry accented with elegant gold-tone hardware, flowing seamlessly into the dining area and great room. Upgraded engineered hardwood flooring adds warmth and style throughout the main living space, complemented by a convenient powder room and interior access to the 1.5-car garage with remote door entry. Walk out from the great room to the 12' x 12' back deck with sleek modern black railings, creating a perfect extension of your living space for entertaining or relaxing outdoors.Upstairs, you'll find three bedrooms, including a spacious primary bedroom complete with a walk-in closet and a generous 3-piece ensuite featuring a walk-in shower with glass doors. A full 4-piece bathroom serves the additional bedrooms, offering comfort and functionality for family or guests.The unfinished basement provides flexible space for future development, storage, or customization to suit your needs. Outside, the fully fenced backyard with gated access sits on a deep, beautifully landscaped lot, offering more outdoor space than the average townhome. Ideally located just steps from the Markdale Golf & Curling Club, this home is also close to everything the community has to offer. Markdale continues to thrive as a vibrant hub in central Grey County, with shops, parks, a new hospital, new elementary school, arena, library, restaurants, and everyday amenities nearby. Outdoor enthusiasts will appreciate easy access to the Beaver Valley region, featuring hiking trails, waterfalls, fishing, and nearby skiing at Blue Mountain and Beaver Valley Ski Club. (id:47351)
4 Elora Street N
Minto, Ontario
5-plex plus retail unit in Harriston. Proven stable income-generating property at the main intersection. This exceptional commercial real estate offering presents a diversified portfolio with seven distinct revenue streams, making it an ideal acquisition for savvy investors or owner-operators. $150,000+ in recent upgrades ensures a low maintenance building with high quality units. The property currently features five fully rented residential units, with tenants in good standing, ensuring immediate and consistent rental income. Plus ongoing revenue generated by advertising signage on the building. Total income of over $100,000 annually. Employee and tenant parking is conveniently available at the rear of the building, with additional curbside parking along the south side street. The 550 sq ft commercial space, ready for immediate use for your business or a new office/retail tenant. Additionally, the basement offers significant potential for extra storage space and the shared tenant laundry facility. (id:47351)
24 Florence Street
Hamilton, Ontario
Exciting opportunity in Hamilton’s trendy Strathcona neighbourhood! This updated duplex is perfect for investors looking to boost their portfolio or for first time homeowners who want to live in one unit and cash in on rental income and qualify for more money from the other – a total win-win! You’ll be in a quiet pocket, yet just a hop, skip, and a jump away from downtown, James Street North, Locke Street, Hess Village, and Victoria Park – so you can enjoy all the local hotspots and lively vibes! The upper unit is a bright, spacious 2-bedroom with a charming loft and skylights, currently bringing in $1,733.54/month. The main-floor 1-bedroom is rented for $1,750/month. Both units are in great shape and show beautifully. Don’t miss out on this incredible opportunity to invest in a vibrant, central neighbourhood or smartly offset your mortgage while soaking up all the amazing experiences Hamilton has to offer! (id:47351)
78 Mckibbon Drive
Meaford, Ontario
Top 5 Reasons You Will Love This Home: 1) Beautifully renovated bungalow tucked away on a quiet cul-de-sac in a family-friendly neighbourhood, steps from Georgian Bay Community School and just minutes to local beaches, featuring a new garage and refreshed landscaping for excellent curb appeal 2) The main level has been completely transformed with a modern kitchen and appliances, an updated bathroom, fresh flooring, new trim and mouldings, and a fresh coat of paint throughout, creating a move-in-ready space ideal for both full-time living or a weekend retreat 3) Major updates provide peace of mind, including new windows, roof, furnace, air conditioner, and an owned on-demand hot water tank, making this an easy, low-maintenance option for buyers relocating from the city or seeking a second home 4) The fully redesigned basement offers new flooring, upgraded lighting, hardwired internet and cable conduits, along with a brand-new laundry room and gym space, perfect for hosting guests or extended family 5) The backyard is a private outdoor retreat with extensive landscaping, a new concrete pad, fencing, deck, and multiple fruit trees, while the surrounding area offers access to hiking trails, national and provincial parks, ski hills, golf courses, and nearby marinas, making this property equally attractive as a primary residence or a lifestyle-driven second home. 1,147 sq.ft. plus a finished basement. 2,197 sq.ft. of finished living space. (id:47351)
2 - 77 Mill Street E
New Tecumseth, Ontario
Move-in condition,2 bed 2 bath condo,ground floor with loft for storage.Premium location with exclusive carport and Patio entrance in addition to main door.Award winning building with common room for group gatherings and Social Activities. (id:47351)
606 - 2300 Marine Drive
Oakville, Ontario
Welcome to 2300 Marine Drive, nestled in the highly desirable Bronte Village! This charming 2-bedroom suite boasts a smart and efficient layout, featuring an updated kitchen complete with modern stainless steel appliances and pot lights. Perfectly positioned between Lake Shore Road and the scenic shores of Lake Ontario, this home offers unparalleled convenience. Enjoy easy access to local shops, restaurants, Highway 403 & QEW + Bronte Heritage Waterfront Park for those who love the outdoors! (id:47351)
241 Waterloo Avenue
Toronto, Ontario
Currently under construction! Innovative, Sustainable, Net-Zero Home Incorporating The Most Revolutionary Green Building Materials And Advanced Technologies While Prioritizing Value & Luxury With Minimal Environmental Impact. A Net Zero Home Is A High Performance Designed And Constructed House That Produces As Much Energy As It Consumes. Exceptional Value, Greater Comfort, Healthier Living & Environmentally Responsible! Leed's Platinium Certification !! For Details Visit Www.241Waterloo.Com Extras:State Of The Art Kitchen, High End Efficient Appliances, Heated Floors, Smart Tinted Windows, Skylights, Solar Panels, South Facing Walk Out Balconies, Electric Car Outlets, Heated Driveway, Water Retention System. And So Much More! (id:47351)
105 - 80 9th Street E
Owen Sound, Ontario
Elevate your business without the guesswork. Located in one of Owen Sound's newest buildings, this boutique commercial space is now available with a fully inclusive lease-one simple monthly cost, no surprises. Featuring flexible C1 zoning, strong signage exposure, and peaceful river views, it's an ideal setting for entrepreneurs, creatives, or professionals ready to grow in a polished, high-visibility location. An inspiring space, a streamlined lease, and a standout opportunity-connect with your REALTOR to learn more. (id:47351)
Gr 131 - 75 Watline Avenue
Mississauga, Ontario
75 Watline is conveniently located just minutes away from Highways 401/403. Aprox 1100 SF of retail space available for 4.5 year SUB-LEASE. Near Hurontario St. for good traffic. There is a washroom in the common area, wired with Rogers fiber. There is a Security panic button as well. The unit electrical is 120 amp service with three wall sockets For any fridges. The height is 9.8 feet. NOTE: This lease does not include the current store and fixtures, it is just for the empty unit. Current tenant will leave upon a new sub lease being signed. (id:47351)
2 Birchwood Circle
Blind River, Ontario
This spacious 2-5 acre lot on Birchwood Circle in Blind River offers a private, tree-filled setting just steps from the water and minutes from Highway 17. With hydro available and no immediate neighbours, it's an ideal spot to build a peaceful retreat or future home base in Northern Ontario. Enjoy the convenience of nearby amenities with the natural beauty of a wooded landscape. (id:47351)
12548 N County Rd 503
Highlands East, Ontario
This 2-5 acre lot offers a great head start for your future build, with partial clearing already done for a new dwelling and driveway. Conveniently located just south of Tory Hill on County Rd 503, the property has hydro available at the lot line and year-round road access. Zoned RU, it's an excellent option for those looking to establish a rural residence in Haliburton County. (id:47351)
5101 Dundas Street
Thames Centre, Ontario
Immaculate Greenhouse Facility: Approx. 53,000 sq. ft. of growing space, 4,500 sq. ft. of shipping/shop area, full irrigation system with auto sun shades, 2X 80' flooding tables, back-up generator, office, boardroom, indoor/outdoor storage, 3.5 acre fertile field (7.025acres total) and a 1400 sq. ft. 3 bedroom raised ranch with pool. Current rental income from house plus $3,500/mth from shop area. All appointments through listing agent please. Rental option available. (id:47351)
148 Sixth Avenue
Timmins, Ontario
Great investment opportunity! This fully rented, 4 unit income property has 3 units in the main building and 1 in the back house. The main building is solid, has been fully modernized and is turn key. Great tenants and centrally located. Ask for more details! (id:47351)
78 Devonshire Street
Kapuskasing, Ontario
This well-maintained 925 sq ft, 3-bedroom home feels welcoming from the moment you step inside. The bright, practical kitchen offers plenty of cabinet and counter space, along with room for a dining area. The main floor features two comfortable bedrooms and a full bathroom complete with a bathtub, sink, and toilet. At the back entrance, a convenient walk-in closet provides great storage for coats, boots, and everyday essentials. The living room, located right off the front entrance, is bright and inviting, offering a comfortable space to welcome guests, relax with family, or enjoy a quiet evening.In the basement, you'll also find a rec room, a third bedroom, a dedicated utility room, and a workshop ideal for DIY projects or additional storage. The basement bathroom includes a shower, mud sink, and laundry area, adding everyday practicality.Outside, the backyard that includes two storage sheds-perfect for tools, seasonal items, or outdoor equipment. A detached single-car garage measuring approximately 9.5 ft x 19 ft, along with a gravel driveway, provides convenient parking. Located directly across from the high school and close to local amenities, this property is a great option for families or first-time buyers looking for a well-kept, low-maintenance home in a central location.Recent updates offer added peace of mind, including a roof and furnace both completed in 2015 and a 100-amp breaker panel upgrade in 2024-showcasing the consistent care this home has received. (id:47351)
4 Birchwood Circle
Blind River, Ontario
This partially cleared 2.9-acre lot on Birchwood Circle offers a prime opportunity to build your custom home just minutes from Lake Lauzon and conveniently close to Highway 17. With a driveway already started and hydro available at the lot line, much of the groundwork is in place. Located in Blind River, this property combines natural privacy with quick access to local amenities and year-round recreation, including boating, fishing, and snowmobiling. A great option for anyone seeking space and flexibility in Northern Ontario. (id:47351)
178 Pim St
Sault Ste. Marie, Ontario
This solid, income-producing triplex offers both character and opportunity. The main floor 2-bedroom unit is vacant with new flooring and in-unit laundry – ideal for a buyer who wants to move in or set their own rent. Upstairs are two 1-bedroom units, both currently rented, including one with a long-term tenant. With three separate electrical meters, efficient gas hot water boiler heating and new hot water tanks (2021) this property is set up to run smoothly. Located in a walkable part of the city, just steps from the downtown core and waterfront, it’s a great spot for tenants – there’s even a bus stop right outside. With steady rental income already in place and the ability to set rent on the vacant unit, this property offers a chance to cash flow from day one. (id:47351)
2024 County Rd 46
Havelock-Belmont-Methuen, Ontario
Discover over 120 acres of nature's paradise- rich forested landscapes, thriving wildlife, and unmatched tranquility. Located on a country road, this rare property combines peaceful seclusion with everyday convenience. Schools, shopping a community centre, and a multitude of lakes are all just five minutes away.. Build your dream home with total privacy. (id:47351)
555 Douglas Road
Centre Hastings, Ontario
Welcome to a truly unique property that blends function, flexibility, and recreation. Designed to resemble a bungalow, this versatile building features four garage doors and a thoughtfully finished interior that extends well beyond typical garage space. Inside, you'll find a bedroom, a kitchen, and a 3-piece bathroom, along with a heat pump and woodstove for comfortable, year-round use. Set on 2.4 private acres, the property is bordered on one side by a small, meandering stream, enhancing the peaceful, natural setting. The layout and features make it an ideal man cave, workshop, family getaway, or recreational base, with plenty of room to gather, create, or unwind. With its adaptable design and private countryside location, this property also offers strong Airbnb or short term rental potential for those seeking a unique escape-style offering a rare opportunity for buyers looking for versatility, privacy, and lifestyle-driven space in a rural setting. (id:47351)
1618 Major Oaks Road
Pickering, Ontario
Welcome to 1+1 Bedroom Legal Basement Apartment almost 1200 Sq Ft in a High Demand Neighbourhood Pickering Brock Ridge * Spacious Bedroom with 4pc Ensuite is a Jack & Jill * Laminate Floors & Pot lights * Living Room Overlooks Kitchen & Dinning Area that can also be used as Work Station* Lots of Storage space * Interlocked private space outside can be used as outdoor space in Summer * Close to Good Schools also French Immersion, Shopping & Groceries , Pickering Town Centre, HWY 401 & 407, Places of Worship & More. (id:47351)
237 Park Lawn Road
Toronto, Ontario
Prime commercial investment opportunity featuring a well-established convenience store serving the community for over 25 years. Located on a prominent corner along Park Lawn Rd, this income-producing property offers strong visibility, consistent foot traffic, and long-term stability for investors seeking a turnkey asset with minimal management. The property sits on a 40 x 120 ft corner lot and includes a spacious 3-bedroom residential unit on the second floor, a full-sized basement, and additional outdoor 2-bedroom unit adds further income. Surrounded by high-density residential development and positioned in a desirable school district, the location provides excellent access to public transit, The Queensway, Gardiner Expressway, QEW, and downtown Toronto. Street parking available directly in front of the property. Opportunity to continue current retail operation or explore alternative retail or office uses. (id:47351)
220 Cannon Street E
Hamilton, Ontario
Approximately 1400 Sq Ft. Can be severed into two units (id:47351)
46 William Avenue
Wasaga Beach, Ontario
Welcome to a true Georgian Bay waterfront retreat, where unobstructed water views deliver unforgettable sunrises, sunsets, and year-round scenery. Built in 2002, this 4-bedroom, 3-bathroom bungalow was intentionally designed to maximize panoramic bay and Blue Mountain views from the main living areas. Perfectly positioned between Collingwood and Wasaga Beach, the location offers peaceful waterfront living with quick access to skiing, trails, dining, shopping, and four-season recreation.The covered front porch sets the tone - ideal for morning coffee or watching summer storms roll across the bay. Inside, the open-concept main floor is filled with natural light, vaulted ceilings, and a cozy gas fireplace anchoring the living space. The spacious kitchen offers generous counter space and storage, making it ideal for entertaining family and guests while enjoying water views.The main-floor primary suite provides a private retreat with a 4-piece ensuite, including a soaking tub, glass shower, and walk-in closet. The lower level features two additional bedrooms and a large rec room, creating flexibility for family living, guests, or cottage use.Outdoors, enjoy tiered decks, mature landscaping, and direct private waterfront access-perfect for swimming, kayaking, paddle boarding, or relaxing by the water. Whether used as a full-time residence or waterfront cottage, this home captures the essence of the Georgian Bay lifestyle: tranquil, active, and deeply connected to nature, with winter skiing and summer water sports at your doorstep. (id:47351)
20 Bell Street
Barrie, Ontario
Beautiful: 4 +2 Bedroom Detached Home with Finished Basement with separate Entrance: Laminate Floor: Family Room With Fireplace: Modern Kitchen with Quartz Countertop, Stainless Steel Appliances & B/Fast Area W/Out To custom built deck: Master B/Room With 5Pc Ensuite & W/I Closet: Laundry On Main Floor And Basement. Great Neighbourhood: Close To Plaza & Highways: (id:47351)
