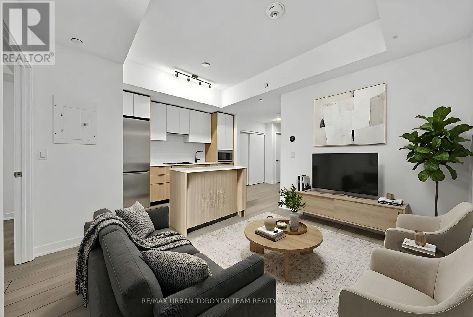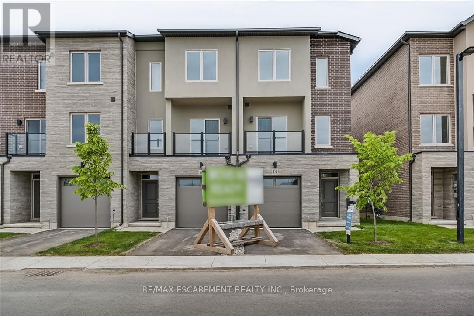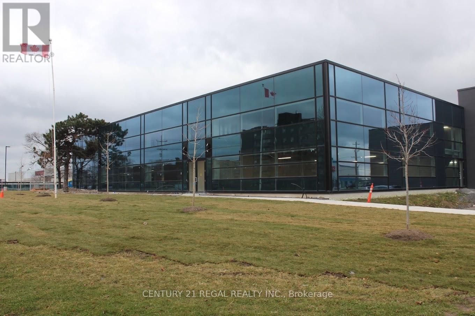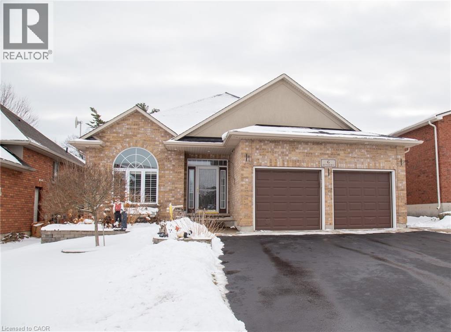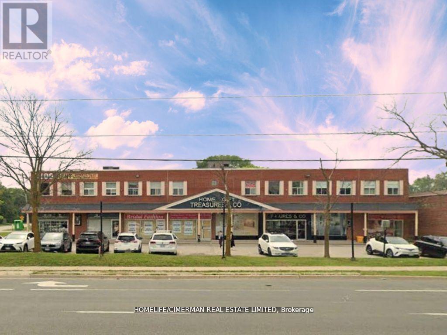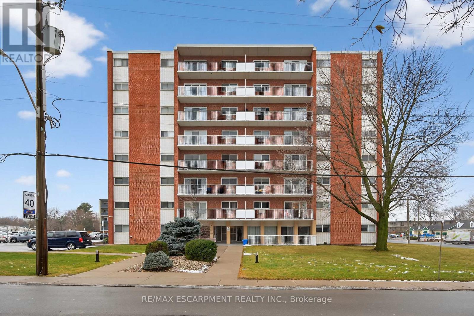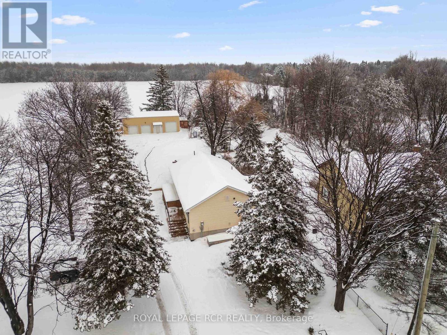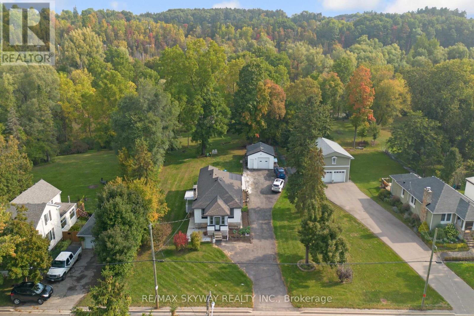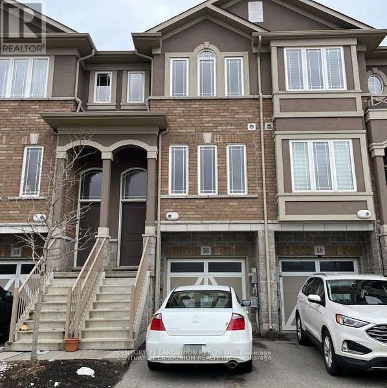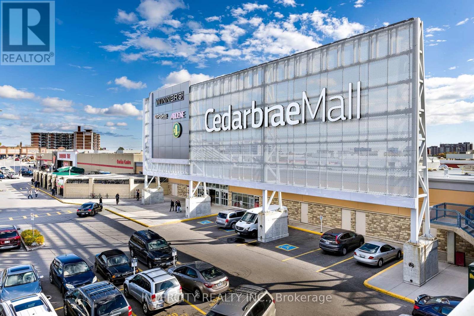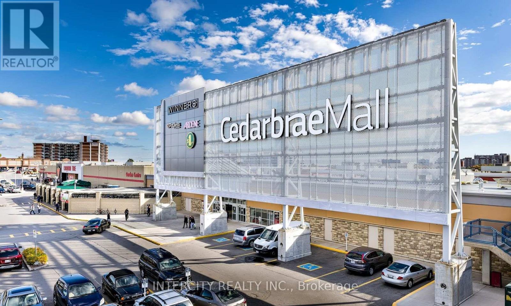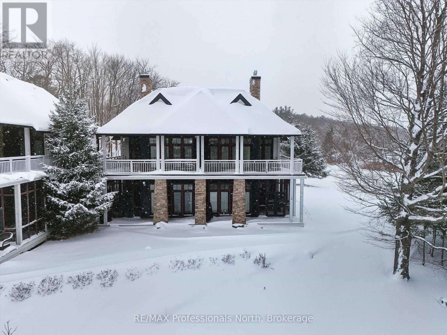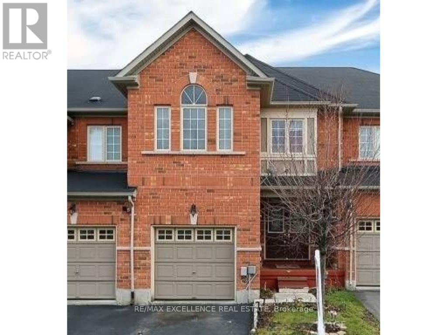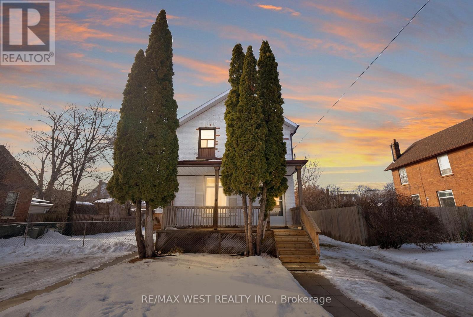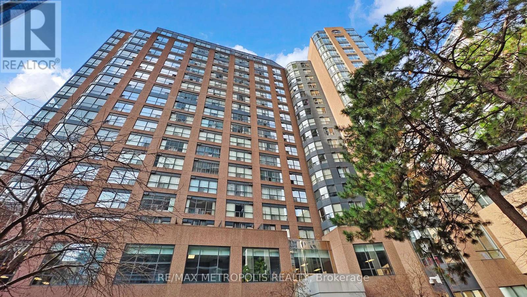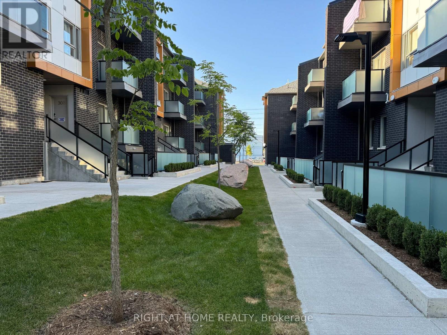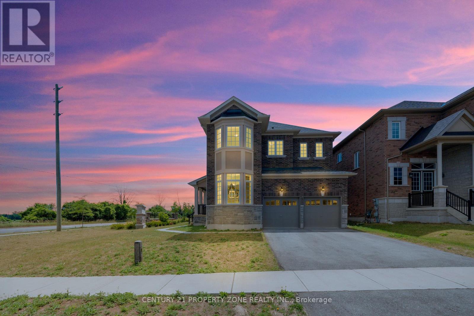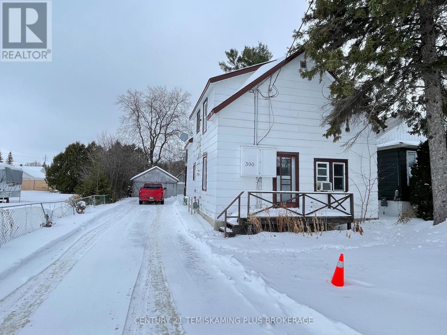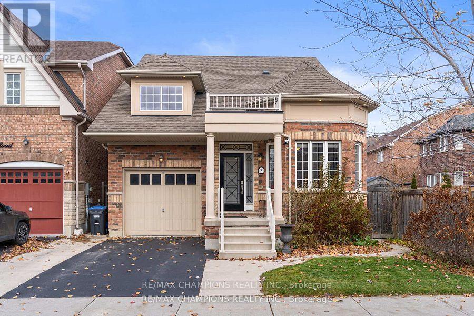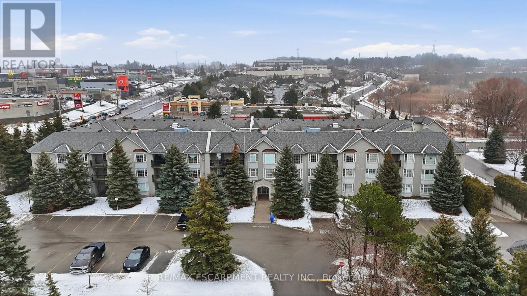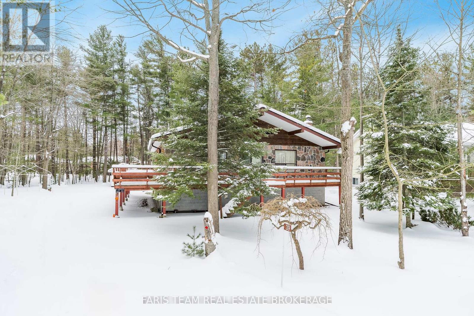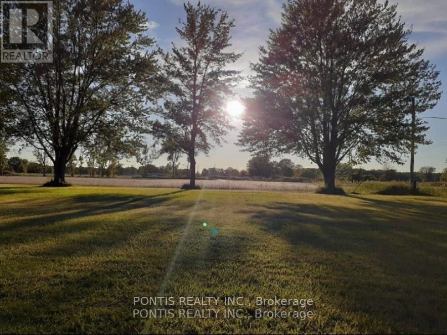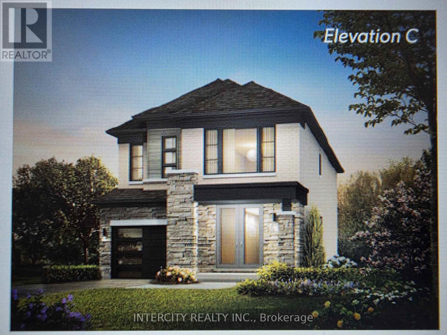524 - 1007 The Queensway
Toronto, Ontario
Discover an exceptional rental opportunity at Verge West, nestled at the intersection of Queensway and Islington-where convenience meets modern luxury. This never-lived-in 1 bedroom plus den suite is immediately available and showcases high-end finishes with a bright, open-concept layout.Featuring 9-ft ceilings and a southeast-facing orientation, the unit is filled with natural light throughout the day. The sleek kitchen offers integrated appliances, quartz countertops, and a custom backsplash, creating a stylish and functional space. The spacious living area flows seamlessly to the balcony, perfect for relaxing or entertaining.The primary bedroom includes floor-to-ceiling windows and a large closet, while the versatile den makes an ideal home office or guest area. Enjoy the convenience of in-suite laundry and a modern 4-piece bathroom.This suite comes with 1 underground parking space and 1 locker. Residents enjoy access to exceptional building amenities, including a 24-hour concierge, fitness centre, co-working lounge, party room, pet wash station, and rooftop terrace with BBQs. Available for immediate occupancy-experience urban living at its finest at Verge West! (id:47351)
14 Clear Valley Lane
Hamilton, Ontario
Welcome to this stunning 3-storey family sized townhome with over 2,100 sq ft, offering the best price per square foot value in the Hamilton area. Expertly built by quality builder Sonoma Homes with over $100,000 in upgraded features & finishes, including, oak stairs, upgraded kitchen, brick, stone, stucco exterior (no siding)& much more. Thoughtfully designed with modern living in mind, this home offers a bright, open-concept layout that seamlessly blends style, functionality, & quiet townhome living with the superior demising block wall construction adjacent to your neighbour. You won't hear a thing from your neighbours' home! The spacious main living area is perfect for both everyday comfort and entertaining, featuring contemporary finishes and abundant natural light. With generous sized rooms, this home provides privacy and flexibility for families, professionals, or those working from home. Nestled in a desirable, family-friendly community, this townhome is minutes from parks, trails, schools, shopping, and convenient highway access-offering the perfect balance of peaceful suburban living and city connectivity. A fantastic opportunity to own a beautifully crafted home by a trusted builder in one of Mount Hope's most sought-after neighbourhoods. OPEN HOUSE every Saturday & Sunday from 12noon - 4 pm. (id:47351)
1b - 1550 Birchmount Road
Toronto, Ontario
Spacious sought after main floor commercial space. State-of-the-Art recently built commercial building just minutes from Highway # 401 and the Scarborough Town Centre. , Includes private entrance, modern finishes.Ample parking, Commercial/industrial building situated on the SW corner of Birchmount and Canadian Road ,Multi- purpose building. Additional square footage available , floor plans attached.Shared drive-in truck level shipping area available. (id:47351)
Main - 70 Marsellus Drive
Barrie, Ontario
Large 3 Car Parking, Private Garage Space And On Driveway, Newly Renovated Space, Private Entrance to Unit, Modern Finishes, Lots Of Lighting. Open Concept, Large Windows, Ample Natural Lighting, Separate Laundry In Unit ! , Open Concept Layout. Walkout Deck , Great Location. Close to All Amenities, Shopping, Schools and Highway. Oversized Primary Bedroom. Private Mailbox. Access To Backyard. Massive Lot. , Tenants Pays 60% Utilities. Shows A+ (id:47351)
6 Driftwood Drive
Simcoe, Ontario
Everything you need on one level - life flows easily at 6 Driftwood Drive. This all brick, Robitaille home is a 1525 sq ft Bungalow with comfortable spaces, smart flow, and a layout that simply works. The Kitchen connects seamlessly to the Dining Area so the cook doesn't miss a minute of the conversation, and everyday meals can be taken at the breakfast bar. The vaulted Living Room has access to the backyard through a sliding door to a wood deck where you can enjoy those warm Fall days under the gazebo. The main floor Primary suite features a walk-in closet and 3 Pc Ensuite, joined by two additional Bedrooms and a second 4 Pc Bath. Practical touches include main floor Laundry in a true mud-room just off the double Garage - drop your boots, stash the winter gear, and you're set. When it's time to spread out, the partially finished lower level adds a spacious Rec Room with a second gas fireplace, a fourth Bedroom, a full 3 Pc Bath, and generous storage. Simcoe has all of the city conveniences in a small town package, both boutique and large box store shopping, a hospital, professional services from lawyers to dentists and everything in between. Enjoy wineries, breweries, live theatre and some lovely country drives in your new community, come on Home to Norfolk! (id:47351)
601 - 8 Woodman Drive
Hamilton, Ontario
Stylishly updated one bedroom unit in a prime location. Kitchen features granite counters and island with bar stools, stainless steel appliances, including a dishwasher, updated backsplash and all flooring. Nice size bedroom with lots of closets. Modern bathroom. Lots of storage and closets. West facing unit is ideal for the first time buyer or downsizer. Fabulous 24 x5 covered balcony with awning is perfect for enjoying the sunset. Basement level has a freezer room, bike room and includes locker (#601) and 1 parking space (#76). Laundry room on every floor of the building. Condo fee includes: Common expenses, maintenance, building insurance, basic cable, heat, hydro, water, parking. Lots of visitor parking. Close to many amenities and Red Hill Pkwy for easy highway access. Ready to move in! (id:47351)
18637 Hurontario Street
Caledon, Ontario
For lease, enjoy easy bungalow living at 18637 Hurontario Street in Caledon, set on a beautiful property with a large backyard and a spacious covered back deck. Freshly painted and recently renovated, this bright main level offers a comfortable, well designed layout with excellent outdoor access and a welcoming atmosphere throughout.The eat in kitchen features maple cabinetry, a peninsula with breakfast bar, a storage pantry, and a walk out to the deck, creating a functional and inviting space for everyday living. The sun filled living room is highlighted by a large picture window and pot lights, adding to the home's clean, modern feel. Three well sized bedrooms are located down the hall, served by a four piece bathroom. In suite laundry and a two piece powder room are conveniently located across from each other, with a walk out adding everyday functionality. An additional walk out from the hallway leads to the spacious covered back deck overlooking the large backyard, creating a welcoming outdoor retreat. Parking is available for up to two vehicles. The tenant is responsible for 60% of the utilities. Snow removal and lawn maintenance are included, providing easy, low maintenance living year round. (id:47351)
45 Confederation Street
Halton Hills, Ontario
Welcome to charming Village of Glen Williams, this exceptional property offers the perfect blend of small-town warmth and natural beauty. Just steps from beloved local spots-including the Glen Tavern Restaurant, Main Street Market Coffee Shop, Copper Kettle Pub, the baseball diamond, and artisan shops-you'll enjoy a vibrant community right at your doorstep. Outdoor enthusiasts will love the proximity to the Credit River and the Bruce Trail, ideal for hiking, paddling, or simply taking in the scenic views. With a water view and direct access to the river, adventure and relaxation are always within reach. Commuters will appreciate being only minutes from the GO Station and train, offering convenience without sacrificing tranquility. This is a rare opportunity to live in one of the area's most sought-after locations. A must- see! (id:47351)
56 Bloom Crescent
Hamilton, Ontario
Big Unit 1561 sqft, Newer Renovated Immaculate Free Hold Townhouse, Engineered Hardwood, Fresh Paint, 2nd Floor Featuring 9 Ft Ceilings, Modern Kitchen With S/S Appliances, Brand new Stove, Fridge, Open Concept Family Room Overlooking The Park. Dining Room W/O To Balcony. Master Bedroom With His/Hers Closets, 4 Piece Bathroom, Lots Of Daylight.Inside Entry From Garage. Close To Schools, Parks, Shopping, Highway 403, Qew, Linc/Redhill Access. (id:47351)
203 - 3495 Lawrence Avenue E
Toronto, Ontario
Move in ready office in renowned Cedarbrae Mall, easy location identification, over 103,00 households and population exceeding 291,000 nearby, additional parking renovation upcoming. Great environment for an office with all conveniences and triple A tenants as neighbours. Other units available (id:47351)
201 - 3495 Lawrence Avenue E
Toronto, Ontario
Move in ready office in renowned Cedarbrae Mall, easy location identification, over 103,00 households and population exceeding 291,000 nearby, additional parking renovation upcoming. Great environment for an office with all conveniences and triple A tenants as neighbours. Other units available. (id:47351)
C6 5b - 1003 Matthews Drive
Muskoka Lakes, Ontario
Experience refined Muskoka living with this 3+1 bedroom, 3 bathroom luxury fractional ownership on the pristine shores of Lake Rosseau. This exclusive offering includes three fixed weeks plus two flexible weeks annually, providing the perfect balance of guaranteed time and spontaneous escapes. These private, beautifully appointed cottages are nestled beside the iconic Windermere House, placing you at the heart of one of Muskoka's most celebrated destinations. As an owner, you enjoy privileged access to many of Windermere House's renowned amenities, including the resort pool, spa, fitness centre, acclaimed dining options, and much more-delivering a true resort-style lifestyle without the full-time commitment. Set on a sandy shoreline with coveted south-west exposure, the property offers breathtaking sunsets and easy lake access. Marina docking is available, and golf course is just minutes away, ensuring endless opportunities for recreation and relaxation. Ownership also includes participation (should you wish), in a prestigious membership and exchange program, allowing you to enjoy other luxury shared-ownership resorts, should you choose to expand your vacation experiences beyond Muskoka. An exceptional opportunity to own on Lake Rosseau - luxury, lifestyle, and flexibility perfectly combined. Fixed weeks for 2026 are Family Day - February 13th-20th; March Break - March 13th-20th and October 16th-23rd. Flex weeks for 2026 are March 20th-27th (giving you 2 weeks back to back) and November 27th to December 4th. (id:47351)
33 Lacebark Court
Brampton, Ontario
Welcome to 33 Lacebark Court - the perfect home for a growing family! This spacious 4-bedroom residence offers approximately 1,810 sq. ft. of well-designed living space. Featuring separate living and family rooms, the layout is ideal for extended family living or for creating distinct spaces to relax and entertain.The home provides a safe and scenic outdoor setting where kids can play and explore, all while being nestled in a vibrant, family-friendly community. Conveniently located close to parks, top-rated schools, and a wide range of amenities, this home is designed for comfort, functionality, and everyday convenience. (id:47351)
164 Albert Street
Oshawa, Ontario
Prime redevelopment opportunity in a strategic Central Oshawa location. The subject property is currently improved with a registered legal two-unit dwelling, complete with separate hydro services and dual gas meters, providing holding income during planning and entitlement phases. The existing configuration includes a 3-bedroom main unit and a bachelor-style secondary apartment. The City of Oshawa has confirmed the property is presently zoned R2/R3-A/R5-C/R6-B/R7-A(Residential), permitting a wide spectrum of residential intensification, ranging from single detached dwellings to apartment buildings. Under the existing Residential zoning, there may be potential for land severance and redevelopment into multiple single detached dwellings, subject to municipal approvals and possible minor variances for frontage and/or lot area. Further enhancing the long-term upside, City Council has approved City-initiated amendments tore zone the property to CO-C (Central Oshawa). The proposed CO-C zoning supports a higher-order, mixed-use development framework, allowing for apartment buildings, rental flats, professional offices (excluding clinics), personal service establishments, restaurants, retail uses, daycare centres, schools, and other complementary uses. These amendments are currently under Provincial review, and timelines for final approval remain unknown. As currently structured, any redevelopment proposal must align with both the existing Residential zoning permissions and the approved Central Oshawa zoning framework. While traditional severance may be achievable under the current zoning, the future CO-C designation signals a shift toward more comprehensive redevelopment and urban intensification rather than simple lot splits. Purchasers are advised to conduct independent planning, zoning, and development due diligence with the City of Oshawa and relevant authorities (id:47351)
611 - 7 Carlton Street
Toronto, Ontario
In high-demand location!!! Spacious Two Bedroom Suite with 2 full bath. Bright Western Exposure In Luxurious Downtown Toronto Condominium. All utilities included. Close to TMU, major hospitals, UofT and George Brown. Right above College subway and steps to Grocery, Restaurants, Pharmacy, Shops and Entertainment. Building amenities include 24 hour security, TV lounge, underground parking, library, full gym with indoor track, billiard room, saunas & party room. (id:47351)
412 - 2789 Eglinton Avenue E
Toronto, Ontario
3 Bedrooms and 2.5 Washrooms Stacked Townhouse Upper Level Built by Mattamy at Danforth Road and Eglinton Ave is available for Lease. This unit has two walk-out balconies, Large Windows and lots of Upgrades. Enjoy a luxurious 9" ceiling with spacious open-concept Living and Dining Areas, featuring numerous upgrades such as Stainless Steel Appliances, Quartz Kitchen Countertops, upgraded laminate flooring, and Oak Stair Railing. Located in a prime area, you'll have easy access to several amenities within walking distance, including No Frills, Shoppers Drug Mart, and various restaurants. Public transportation is at your doorstep, with TTC providing seamless connectivity to the city. Kennedy Station, Eglinton LRT, and the GO Station are just minutes away, along with easy access to Highway 401 and Scarborough Town Centre. Partially Furnished (id:47351)
10096 Tenth Line
Halton Hills, Ontario
Detached Corner Home at 10th Line & Danby.This impressive detached residence features 4 spacious bedrooms and 4 full bathrooms, offering comfort and functionality for modern family living. A rare 10-ft ceiling on the main level and 9-ft ceilings on the second floor enhance the home's grand and airy feel. The elegant brick exterior complements the home's striking two-storey design.Step into a grand foyer showcasing custom marble flooring, an impressive wood staircase, and wrought-iron and wood railings, all accentuated by soaring ceilings and statement lighting. The home offers spacious living and dining areas, ideal for entertaining, along with a large kitchen featuring granite countertops.The unfinished basement with a separate entrance presents excellent potential for a future basement apartment or additional living space.Ideally located close to hospitals, schools, grocery stores, and recreational amenities including a country club and golf course, with quick highway access for easy commuting-this home truly offers an unbeatable combination of elegance, space, and convenience. (id:47351)
390 Farah Avenue
Temiskaming Shores, Ontario
Location, location, location! Opportunity awaits with this affordably priced duplex located within walking distance to the downtown core and most amenities. This vacant property is ideal for a handy buyer or investor looking to add value and breathe new life into a solid income property. Each unit offers two bedrooms and separate entrances, with separate hydro meters. Renovate and set your own rents at today's market rates. Additional features include a detached 16' x 16' garage and appliances consisting of two fridges, two stoves, two washers, two dryers, and one hot water tank - all included as is. A great chance to enter or expand your passive income portfolio. (id:47351)
3 Arcadia Road
Caledon, Ontario
Beautiful Well-Kept 3+1 bedroom home with a finished basement, approximately 2210 sq. ft as per the builder's floor plan.Two family rooms on the main floor and the 2nd floor. 3rd bedroom with a full bath. Upgraded kitchen with glass and ceramic backsplash, under valance, and above cabinet lighting. There is a breakfast area and an oak staircase. The master bedroom has a 4 pc ensuite and a double closet. Entry from the house to the garage and central air conditioning. (id:47351)
302 - 990 Golf Links Road
Hamilton, Ontario
Rarely available and ideal for downsizers, this exceptionally spacious 1,400 sqft 2 Bed/2 Bath condo offers the perfect blend of comfort, privacy, and convenience in Ancaster's desirable Meadowlands neighbourhood. Tucked away from the main street, the property provides a peaceful, park like setting while remaining close to everyday amenities. Conveniently located close to shopping, dining, transit, and highway access, this condo offers both privacy and accessibility. Inside, the generous layout features sun filled bay windows, excellent storage, and a functional kitchen with extra cabinetry. A separate laundry room, oversized closets, and an included storage locker ensure there's room for everything. The extra large primary bedroom is a true retreat, complete with two large closets and a walk in bathtub for added comfort and accessibility. Enjoy your morning coffee or unwind in the evening on the private balcony overlooking the beautifully maintained grounds and surrounding nature. Open above ground parking and ample visitor parking make day to day living and hosting effortless. A wonderful opportunity for those looking to simplify without sacrificing space or comfort. Tenant to pay all utilities except water. Available immediately. Credit check, income/employment verification, and full rental application required with all offers. (id:47351)
39 Rosemary Road
Tiny, Ontario
Top 5 Reasons You Will Love This Home: 1) Indulge in the serenity of exclusive private beach access, where each day ends with awe-inspiring sunsets over the water, positioned in a unique coastal enclave, delivering a blissful escape from the pace of everyday life 2) Set amidst towering mature trees on an expansive lot, this enchanting cottage provides a private, meandering path that leads directly to the shoreline, perfect for enjoy seamless, secluded beachside adventures just steps from your door 3) With 1,418 square feet of thoughtfully designed living space, this raised bungalow impresses with its luminous, open-concept interior, soaring vaulted ceilings, and timeless brick-and-stone exterior, alongside a welcoming wraparound porch inviting you to unwind and take in the tranquil surroundings 4) The expansive partially finished lower level recreation room is highlighted by 8.5' ceilings and a sleek bathroom with a walk-in shower, delivering endless possibilities whether envisioned as a home gym, studio, or entertainment suite 5) Enjoy practical luxuries including a garden shed, ample guest parking, and easy access to the beach, ideally located near Midland, Wasaga Beach, and Elmvale, and just a comfortable commute from Toronto. 1,257 above grade sq.ft. plus a partially finished basement. (id:47351)
7059 Dufferin Avenue
Chatham-Kent, Ontario
Amazing opportunity to build you own dream home in a quiet community surrounded by beautiful farms! Huge Lot for Sale, excellent location, close to all amenities and just minutes away from the fresh and pristine waters of the St. Clair river. Location allows you to enjoy recreational activities such as fishing, boating, canoeing, kayaking, strolls in the nearby park. Anything is possible with everything located within minutes of this property. Please be advised that the listing agent has an interest in the Property. (id:47351)
Lot 75 Damara Road
Caledon, Ontario
Introducing the Exceptional Fernbrook Homes Glencairn Elevation C Model. This stunning home offers 2,244 square feet of beautifully designed living space. Featuring 9-foot ceilings on both the main and second levels, this home exudes a sense of openness and elegance. Engineered Hardwood Flooring: Elegant 34"x4" hardwood throughout the main living spaces, with the exception of bedrooms and tiled areas.Custom Oak Veneer Stairs: Beautifully crafted stairs with a choice of oak or metal pickets, and a stain finish tailored to your preference.Luxurious Porcelain Tile: High-end 12" x 24" porcelain tiles in select areas, offering both durability and style.A chef-inspired kitchen featuring deluxe cabinetry with taller upper cabinets for enhanced storage, soft-close doors and drawers for a smooth, quiet operation, a convenient built-in recycling bin, and a spacious pot drawer for easy access to cookware. Premium Stone Countertops: Sleek, polished stone countertops in the kitchen and primary bathroom, providing a sophisticated touch to your home. PROPERTY UNDER CONSTRUCTION NO SHOWINGS (id:47351)
