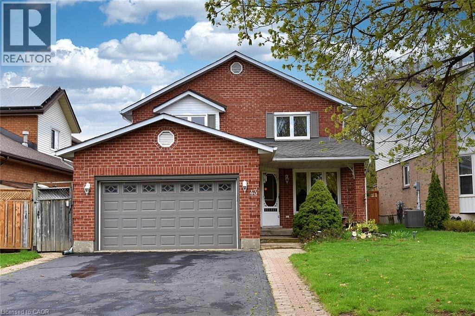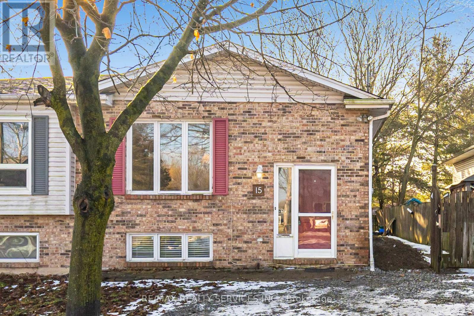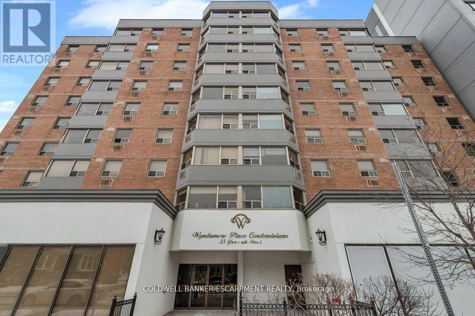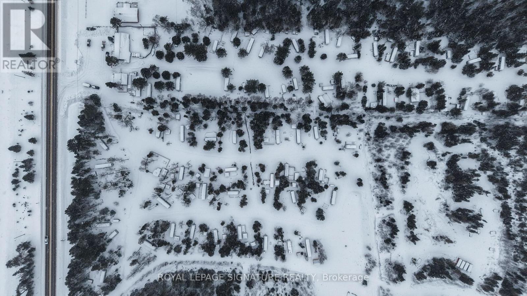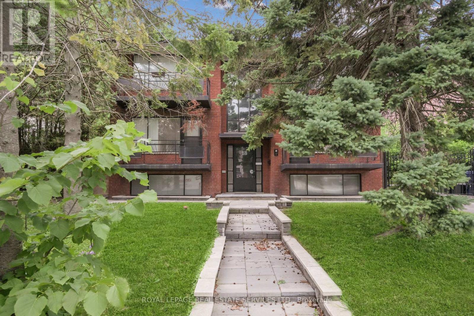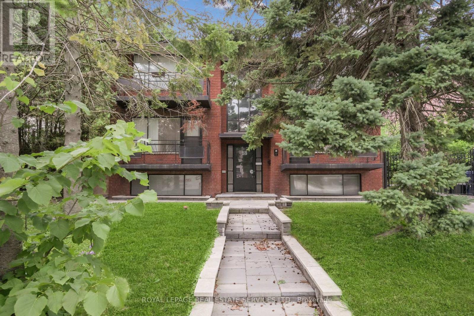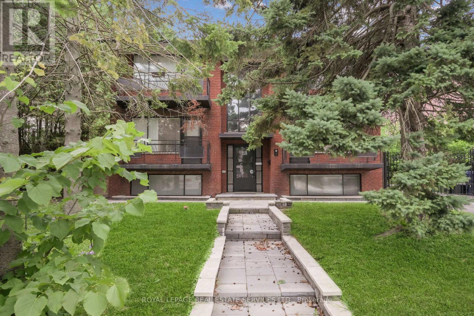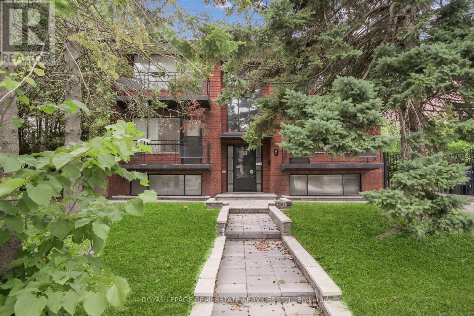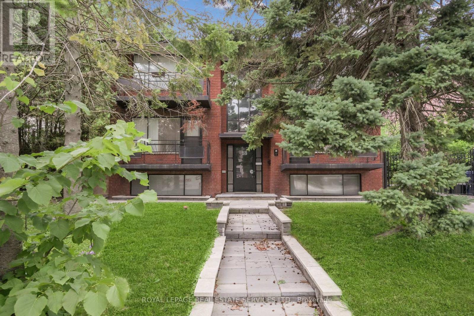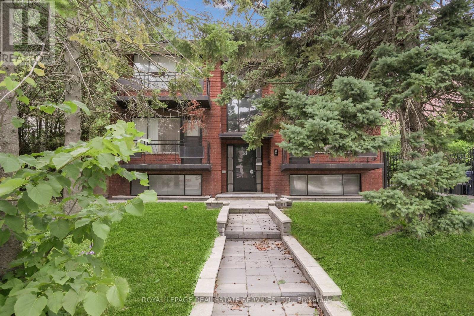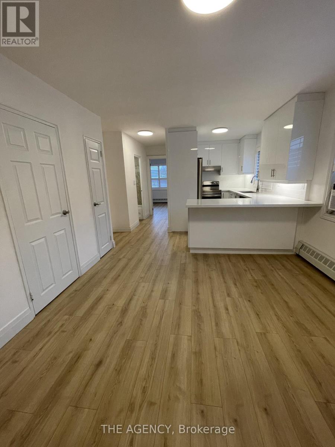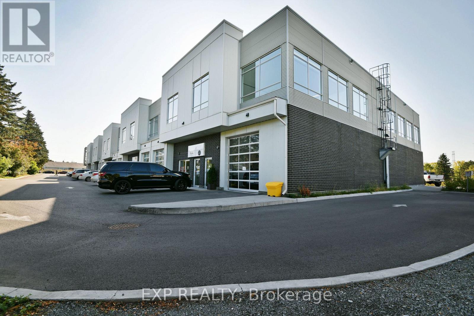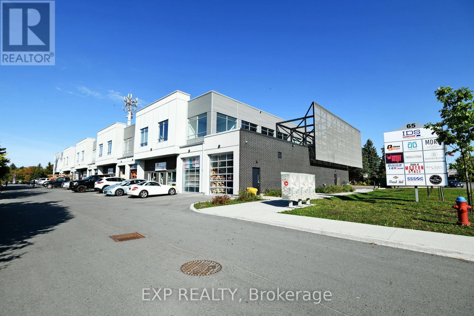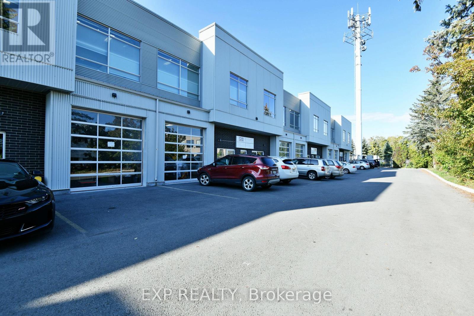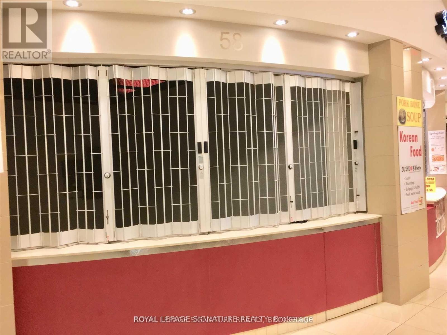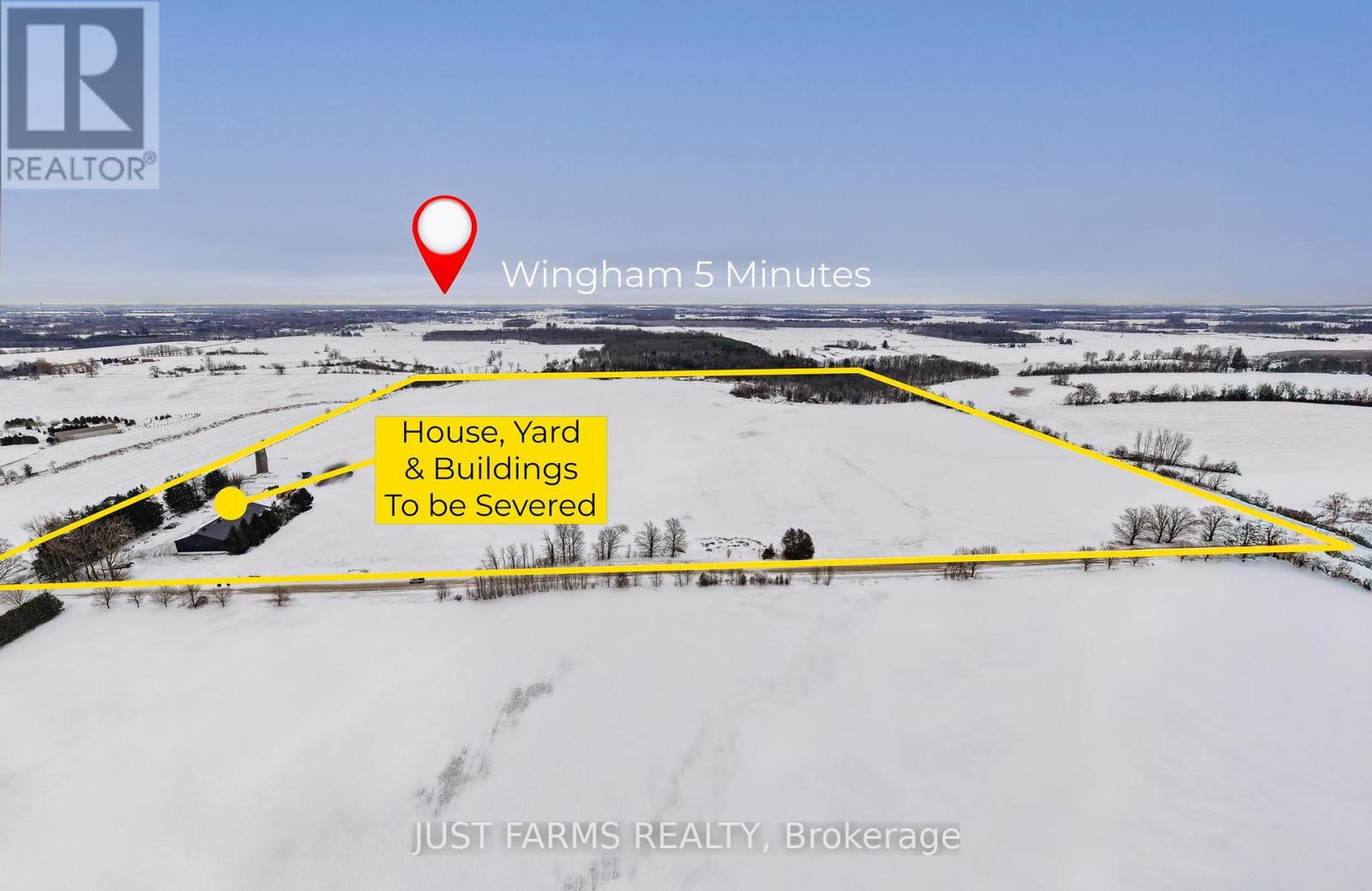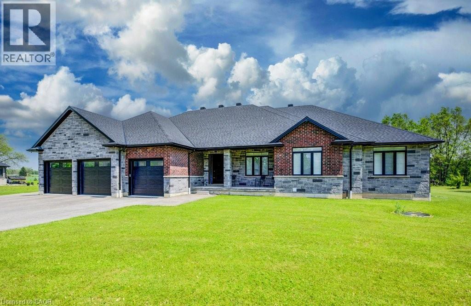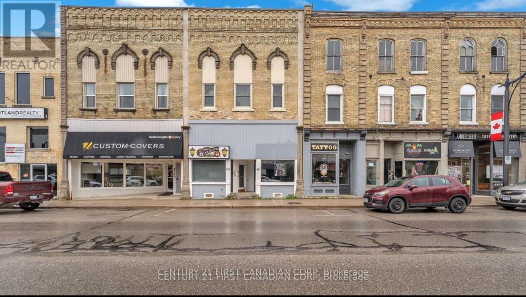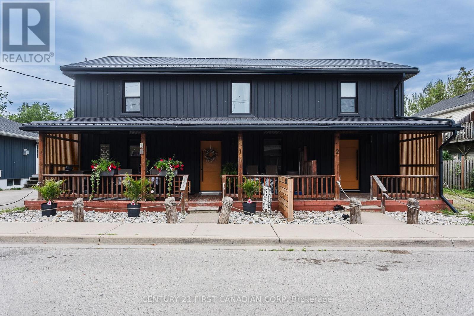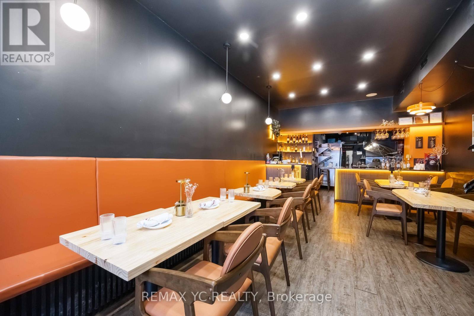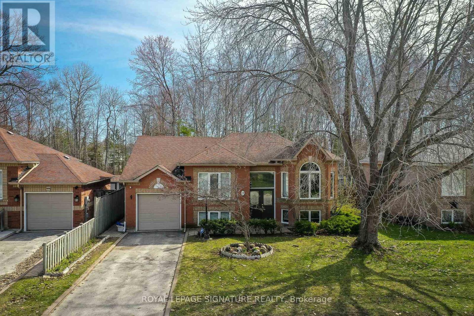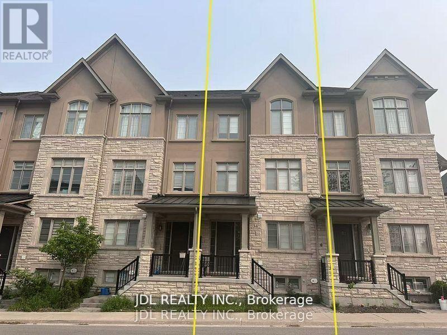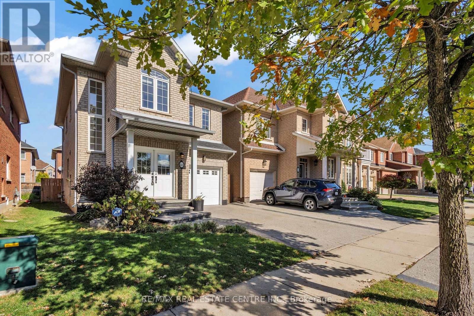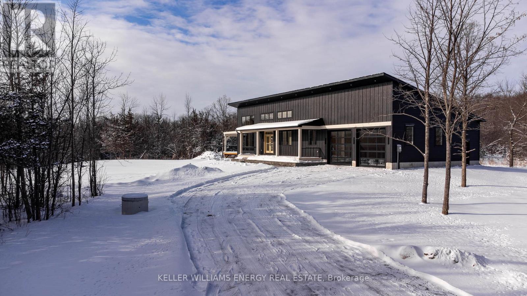43 Niska Drive
Waterdown, Ontario
Welcome to this beautifully maintained 3-bedroom, 2.5-bathroom home located in a quiet, family-friendly neighbourhood, with easy access to highway and GO station. Thoughtfully updated for modern living and easy entertaining. Inside, enjoy a spacious, sunlit kitchen perfect for gatherings and daily life. The home has seen important updates, including a newly replaced roof and windows that were updated within the past few years, providing comfort, efficiency, and long-term peace of mind. The furnace and A/C are only 5-6 years old, so major systems are well taken care of. Fully finished basement features a dedicated gym area, creating a flexible space for wellness or recreation. Step outside and you’ll find a true backyard retreat: A sparkling in-ground pool with a Safecover, safe, secure, and easy to operate; A hot tub with a hard cover, perfect for relaxing year-round. Private, landscaped yard in a peaceful neighbourhood. (id:47351)
15 Margaret Street
Thorold, Ontario
First-time buyers, families, and investors, don't miss this raised semi-detached bungalow in charming Port Robinson. Enjoy small-town living just minutes from amenities including Costco, QEW, schools, shopping, golf, and more. Steps to Port Robinson Park and a short walk to the ferry and Welland Canal trail - perfect for outdoor lovers.The home features a brick façade, fully fenced yard, and spacious backyard with interlock and concrete patio for summer gatherings. Inside offers a bright living and dining area, large kitchen with stainless steel appliances and new dishwasher, plus three bedrooms and a 4-pc bathroom on the main floor. The in-law capable basement includes a separate entrance/walk-out, huge rec room with gas fireplace, laundry, 4-pc bath with walk-in shower, storage, and a large bedroom/office. Endless potential, move-in ready! (id:47351)
504 - 55 Yarmouth Street
Guelph, Ontario
Looking to Live in Popular Downtown Guelph? Large Downtown Condo Apartment shows 10+ with a Huge Bedroom including a Reading Nook Area as well as a Spacious Living space. Lots of Natural Light with a Clean and Updated Interior!! Underground Parking makes for Easy Living!! Would love A++ tenants requires full Credit report, most recent 2 paystubs, 3 months bank statements, rental application, Reference check, employment letter within 30 days for all the tenants occupying the property. Easy to show as the property is vacant (id:47351)
11028 On-17
Algoma Remote Area, Ontario
Nestled along the beautiful shores of Lake Superior, Wild Rose RV Park represents a rare opportunity to own a stable, high-yield, and turnkey hospitality business in the heart of Batchawana Bay. This well-established, family-run campground is built on a foundation of consistent cash flow and a loyal base of recurring campers. The property features 75 spacious seasonal RV sites equipped with full 30-amp hookups, water, and sewer, all strategically laid out to offer a quiet, wooded retreat for residents. The campground can be further expanded to more sites, subject to permits and allowance by authorities having jurisdiction. Complementing the seasonal sites are 2 premium short term rental units: a cozy, fully-equipped two-bedroom cottage and a Loft. Beyond its impressive infrastructure, the park's greatest asset is its scenic indirect waterfront exposure. Situated across from the lake, guests enjoy the sights and sounds of the Great Lakes without the high maintenance and taxes of direct shoreline ownership. The park serves as a premier point for outdoor enthusiasts, offering access to an expansive network of ATV and hiking trails, while remaining stone's throw distance to local General Store, Gas Station, LCBO, a Lodge, Tesla superchargers and a Restaurant. This can also be viewed as the perfect retirement plan for a couple looking to live on the property and run the business from May to Oct every year and taking time off in the winters. The perfect work life balance exists and you will find it here. (id:47351)
6 - 18 Thirty Third Street
Toronto, Ontario
Experience Convenient Living In One Of Long Branch's Most Sought-After Neighbourhoods In Etobicoke, Toronto, Just Steps From The Lake. This Beautifully Appointed 1-Bedroom, 1.5 Bathroom Unit Offers Comfort And Style. Enjoy An Open Balcony Perfect For Relaxing, With Bright Living And Dining Areas Enhanced By Pot Lights And Laminate Flooring Throughout. The Unit Is Fully Renovated, Sound Proofed, With Brand New Air Conditioner Installed, And With In-Suite Laundry And Gated Parking. Front And Back Door Entry/Exit. Tenant Green Space In Front And Back, Great Curb Appeal With Brick Exterior, Walking Distance To Junior And High Schools, Lake Ontario, Parks, TTC, Gardiner Expressway, Close To Long Branch Go Train. **EXTRAS** Gated Electronic Parking - Use Of One Surface Parking. All Utilities Are Included In This Unit. This is a basement unit. Pets allowed with restrictions. (id:47351)
5 - 18 Thirty Third Street
Toronto, Ontario
Experience Convenient Living In One Of Long Branch's Most Sought-After Neighbourhoods In Etobicoke, Toronto, Just Steps From The Lake. This Beautifully Appointed 2-Bedroom, 2 Bathroom Unit Offers Comfort And Style. Enjoy An Open Balcony Perfect For Relaxing, With Bright Living And Dining Areas Enhanced By Pot Lights And Laminate Flooring Throughout. The Unit Is Fully Renovated, Sound Proofed, With Brand New Air Conditioner Installed, And With In-Suite Laundry And Gated Parking. Front And Back Door Entry/Exit. Tenant Green Space In Front And Back, Great Curb Appeal With Brick Exterior, Walking Distance To Junior And High Schools, Lake Ontario, Parks, TTC, Gardiner Expressway, Close To Long Branch Go Train. **EXTRAS** Gated Electronic Parking - Use Of One Surface Parking. This is a basement unit. Pets allowed with restrictions. (id:47351)
4 - 18 Thirty Third Street
Toronto, Ontario
Experience Convenient Living In One Of Long Branch's Most Sought-After Neighbourhoods In Etobicoke, Toronto, Just Steps From The Lake. This Beautifully Appointed 2-Bedroom, 1.5-Bathroom Unit Offers Comfort And Style. Enjoy An Open Balcony Perfect For Relaxing, With Bright Living And Dining Areas Enhanced By Pot Lights And Laminate Flooring Throughout. The Unit Is Fully Renovated, Sound Proofed, With Brand New Air Conditioner Installed, And With In-Suite Laundry And Balcony And Gated Parking. Front And Back Door Entry/Exit. Tenant Green Space In Front And Back, Great Curb Appeal With Brick Exterior, Walking Distance To Junior And High Schools, Lake Ontario, Parks, TTC, Gardiner Expressway, Close To Long Branch Go Train. **EXTRAS** Gated Electronic Parking - Use Of One Surface Parking. Pets allowed with restrictions. (id:47351)
3 - 18 Thirty Third Street
Toronto, Ontario
Experience Convenient Living In One Of Long Branch's Most Sought-After Neighbourhoods In Etobicoke, Toronto, Just Steps From The Lake. This Beautifully Appointed 2-Bedroom, 1.5-Bathroom Unit Offers Comfort And Style. Enjoy An Open Balcony Perfect For Relaxing, With Bright Living And Dining Areas Enhanced By Pot Lights And Laminate Flooring Throughout. The Unit Is Fully Renovated, Sound Proofed, With Brand New Air Conditioner Installed, And With In-Suite Laundry And Balcony And Gated Parking. Front And Back Door Entry/Exit. Tenant Green Space In Front And Back, Great Curb Appeal With Brick Exterior, Walking Distance To Junior And High Schools, Lake Ontario, Parks, TTC, Gardiner Expressway, Close To Long Branch Go Train. **EXTRAS** Gated Electronic Parking - Use Of One Surface Parking. Pets allowed with restrictions. (id:47351)
2 - 18 Thirty Third Street
Toronto, Ontario
Experience Convenient Living In One Of Long Branch's Most Sought-After Neighbourhoods In Etobicoke, Toronto, Just Steps From The Lake. This Beautifully Appointed 2-Bedroom, 1.5-Bathroom Unit Offers Comfort And Style. Enjoy An Open Balcony Perfect For Relaxing, With Bright Living And Dining Areas Enhanced By Pot Lights And Laminate Flooring Throughout. The Unit Is Fully Renovated, Sound Proofed, With Brand New Air Conditioner Installed, And With In-Suite Laundry And Balcony And Gated Parking. Front And Back Door Entry/Exit. Tenant Green Space In Front And Back, Great Curb Appeal With Brick Exterior, Walking Distance To Junior And High Schools, Lake Ontario, Parks, TTC, Gardiner Expressway, Close To Long Branch Go Train. **EXTRAS** Gated Electronic Parking - Use Of One Surface Parking. Pets allowed with restrictions. (id:47351)
1 - 18 Thirty Third Street
Toronto, Ontario
Experience Convenient Living In One Of Long Branch's Most Sought-After Neighbourhoods In Etobicoke, Toronto, Just Steps From The Lake. This Beautifully Appointed 2-Bedroom, 1.5-Bathroom Unit Offers Comfort And Style. Enjoy An Open Balcony Perfect For Relaxing, With Bright Living And Dining Areas Enhanced By Pot Lights And Laminate Flooring Throughout. The Unit Is Fully Renovated, Sound Proofed, With Brand New Air Conditioner Installed, And With In-Suite Laundry And Balcony And Gated Parking. Front And Back Door Entry/Exit. Tenant Green Space In Front And Back, Great Curb Appeal With Brick Exterior, Walking Distance To Junior And High Schools, Lake Ontario, Parks, TTC, Gardiner Expressway, Close To Long Branch Go Train. **EXTRAS** Gated Electronic Parking - Use Of One Surface Parking. Pets allowed with restrictions. (id:47351)
2 - 2940 Dundas Street W
Toronto, Ontario
Live In One Of Toronto's Best Neighbourhoods! This Recently Renovated 1 Bedroom unit IsSituated In The Ideal Junction Neighbourhood. With A 93 Walkscore Just Steps To Parks, Grocery Stores, Gyms, Transit, Shops & Restaurants, This Location Is A Walker's Paradise. Only 8 Minute walk to Ttc Bloor Go/Up Train & 8 Min Ride To Union Station. Newer Flooring, QuartzCountertops, Fixtures, Bathroom And Appliances. Lots of natural light with front and rear private entrances. Heat and Water included in rent. Parking Available If Needed. Professionally cleaned and move-in ready! (id:47351)
114+115 - 65 Denzil Doyle Court
Ottawa, Ontario
Exciting opportunity to own your own commercial condominium unit in the heart of Kanata. These condos are well suited for a wide range of businesses, with warehouse, light manufacturing and assembly, retail/service businesses and office uses combining to create a vibrant entrepreneurial community. Situated in one of the region's fastest growing neighbourhoods, the Denzil Doyle condos offer a true Work, Live, Play opportunity. Flexible business park industrial (IP4) zoning allows for a wide range of uses. Superior location, minutes from Highway 417 and surrounded by residential homes in Glen Cairn and Bridlewood. At ~1,350 SF per unit, with ample on-site parking, these ideally sized condominiums have been selling quickly as they become available. This double unit combines for 2700sf of side-to-side industrial space with 2 overhead doors that can be opened into one large area with 2 bays. *Note: There are multiple combinations of units available that may not currently be listed. If you require more space than you see, please contact agent to discuss. **Photos may not be unit specific. (id:47351)
108+118 - 65 Denzil Doyle Court
Ottawa, Ontario
Exciting opportunity to own your own commercial condominium unit in the heart of Kanata. These condos are well suited for a wide range of businesses, with warehouse, light manufacturing and assembly, retail/service businesses and office uses combining to create a vibrant entrepreneurial community. Situated in one of the region's fastest growing neighbourhoods, the Denzil Doyle condos offer a true Work, Live, Play opportunity. Flexible business park industrial (IP4) zoning allows for a wide range of uses. Superior location, minutes from Highway 417 and surrounded by residential homes in Glen Cairn and Bridlewood. At ~1,350 SF per unit, with ample on-site parking, these ideally sized condominiums have been selling quickly as they become available. This double unit combines for 2700sf of front-back industrial space with 2 overhead doors creating one large unit. *Note: There are multiple combinations of units available that may not currently be listed. If you require more space than you see, please contact agent to discuss. **Photos may not be unit specific. (id:47351)
213 - 65 Denzil Doyle Court
Ottawa, Ontario
Exciting opportunity to own your own commercial condominium unit in the heart of Kanata. These condos are well suited for a wide range of businesses, with warehouse, light manufacturing and assembly, retail/service businesses and office uses combining to create a vibrant entrepreneurial community. Situated in one of the region's fastest growing neighbourhoods, the Denzil Doyle condos offer a true Work, Live, Play opportunity. Flexible business park industrial (IP4) zoning allows for a wide range of uses. Superior location, minutes from Highway 417 and surrounded by residential homes in Glen Cairn and Bridlewood. At ~1,350 SF per unit, with ample on-site parking, these ideally sized condominiums have been selling quickly as they become available. *Note: There are multiple combinations of units available that may not currently be listed. If you require more space than you see, please contact agent to discuss. (id:47351)
58 - 384 Yonge Street
Toronto, Ontario
Best Located On Yonge St *Great Exposure*No Exclusive Right In This Mall **Approx.35,000 Sq.Ft. Indoor Retail Shopping Mall **Located In The Concourse Level Under The 78 Storey Luxury Residential Condo With Ikea, Major Banks & Other Retails Above **Direct Access/Connect To College Park Subway **Mall Hrs Is 7 Days As Per Subway Hrs *Long Terms Are Welcome *Unit Is Brand New As-Is Condition * Tenant Responsible For All Applications & Renovations Costs **EXTRAS** Gross Lease (Including Property Taxes & Condo Maintenance Fees) *Tenant To Pay All Utilities: Hydro & Water If Connected Inside The Unit *Tenant To Buy Liabilities Insurance *See Attachments For Floor Plans (id:47351)
86552 Scott Line
North Huron, Ontario
This Offering is for Land Only. The Seller will complete a severance of the house, buildings, yard and surrounding bush, once a Buyer is in place. A Buyer must qualify for a surplus farm dwelling severance. There are approximately 73 acres of workable, systematic tiled land featuring Donnybrook Sandy Loam and Gilford Loam soils. The land is currently farmed in a corn, bean and wheat rotation. Located in a scenic rural setting just west of Wingham, this land offers productive ground in a desirable area. Please note, the listing address, PIN, roll number and property tax amount will be updated upon completion of the severance. (id:47351)
1211 Woodburn Road
Binbrook, Ontario
Stunning Custom-Built 4-Bedroom Home with Heated Shop on Expansive Lot Welcome to this beautifully crafted 2023 all-brick and stone home offering 4 bedrooms, 3-car attached garage, and premium finishes throughout. Situated on a serene 165’ x 170’ lot backing onto open farmland, enjoy peace, privacy, and modern comfort. The home features 24” x 48” porcelain tile in the entry, kitchen, dinette, mudroom, and bathrooms, while wide plank hardwood flooring flows through the living room and bedrooms. The kitchen is a chef’s dream with custom cabinetry, quartz countertops and backsplashes, built-in double ovens, and an induction cooktop. The master ensuite and enclosed back porch both offer WiFi-enabled electric in-floor heating. Additional highlights include 7’ solid interior doors, quartz surfaces in all bathrooms and laundry, and energy-efficient LED pot lights throughout. A full buildable in-law suite possible with a private entrance from the garage provides flexible living options. The basement boasts hydronic radiant heated floors, a finished powder room, and rough-in for a second full bath. Bonus: a 24’ x 30’ heated shop with separate hydro meter and 4’ foundation—ideal for future second-level living or greenhouse addition. Utilities include a 24kW Generac standby generator, 6,000-gallon cistern with advanced Viqua filtration/UV system, and septic (2023). (id:47351)
411 Main St Street S
South Huron, Ontario
Welcome to 411- 413 Main Street South, a prime mixed-use building located in the historic core of downtown Exeter, Ontario. The space itself has some old rustic charm that you can customize for your own business needs. You can open up a broker's office, vape store, the possibilities are endless. Contact for more information. Do not miss out on this great opportunity. (id:47351)
331 Erie Street
Central Elgin, Ontario
Prime Village location just steps to Main Beach and walking distance to cafés, groceries, galleries, live music, theatre, parks, schools, and year-round amenities. This grandfathered Triplex sits on a double residential lot with a low-maintenance steel-clad exterior, large detached double garage, and large backyard. Fully renovated in 2022 with new metal roof and siding, upgraded insulation, new windows/doors, new appliances, tile flooring, and refinished original hardwood. Unit 1: ~1200 sq ft, 2 levels, 3 bright bedrooms, 1 modern bath with skylight, kitchen, laundry, dining room, and a spacious living room with water views. Unit 2: ~675 sq ft, open-concept living/eat-in kitchen, 1 bedroom, 3-pc bath, and in-unit laundry. Unit 3: ~750 sq ft, single level, large bedroom, den/living area, open eat-in kitchen with island, dining room, updated 4-pc bath, and sunroom entry. Parking for 6 vehicles in the private triple driveway; two 100-sq-ft storage sections currently rented in the garage for extra income @$100 ea/month. Two units are tenanted year-round paying inclusive market rents; the third unit is ideal for owner use or short term guests for higher income potential. Property incl: 3 Hydro meters, 1 forced Air Gas Furnace, 1 HWT, electrical panel in garage with insulation and heat. Survey and media available in listing. Contact your Realtor to book a showing as soon as possible. (id:47351)
646 Queen Street W
Toronto, Ontario
Exceptional opportunity to acquire a fully built-out, turn-key dining restaurant in a prime, high-traffic location. Beautifully designed with a refined, upscale interior and an efficient, professionally planned kitchen, this restaurant is ideal for immediate operation with minimal start-up risk. Strong walk-in exposure is complemented by a consistent delivery revenue stream, offering multiple income channels. The business is easy to manage and suitable for both seasoned operators and owner-users, with approximately three weeks of seller training provided to ensure a smooth transition. Fully transferable liquor license included. Rare chance to secure a premium restaurant asset with rear parking for up to three(3) vehicles and reasonable rent until 2028. (id:47351)
3 Brillinger Drive
Wasaga Beach, Ontario
Experience refined living in this beautifully maintained raised bungalow, featuring 2+1bedrooms and 3 bathrooms, constructed with timeless all-brick craftsmanship in one of the area's most desirable neighbourhoods. The sun-filled main level showcases expansive windows that flood the home with natural light, enhancing the open and elegant living spaces. Set against a serene backdrop of surrounding green space, this residence offers a rare blend of privacy and convenience, just minutes from Beach 4, shopping, and public transit. A standout feature is the separately deeded additional lot, approximately 78 ft x 108 ft, presenting exceptional opportunities for future expansion, outdoor luxury living, or long-term value appreciation. The fully finished basement includes a private room and washroom, ideal for in-law accommodation or extended family living. This is a distinctive offering that combines lifestyle, location, and prestige - perfect for buyers seeking comfort with added potential. (id:47351)
34 Royal Aberdeen Rd Road
Markham, Ontario
Freehold Double Garage! High Quality Kylemore's Town House In The Highly Sought-After Angus Glen Community! Well Maintained Luxury Home On A Quiet Street, Ready To Move In! Bright And Functional Layout, Smooth High Ceiling, Upgraded Kitchen, High-End Miele Appliances. Primary Bedroom Includes A Walk-In Closet And A 5-Piece Ensuite With Frameless Glass Shower And More! Large Balcony Perfect For Relaxation And Entertaining. The Den On Ground Floor Serves As An Ideal Home Office! Double Garage Along With The Driveway Offers Up To 4 Cars. 12-Min Walk To Highly Ranked Pierre Elliott Trudeau H.S! Steps To Village Grocer. Minutes To Main St. Unionville, Close To Angus Glen Golf Club, Top Schools, CF Markville Mall, A Community Recreation Center, Supermarkets, Parks And More! (id:47351)
86 Glendarling Crescent
Hamilton, Ontario
Beautifully maintained home located just minutes from the lake in desirable Stoney Creek. Offering approximately 2,300 sqft of living space including the finished basement, this home is thoughtfully designed for modern comfort and functionality. The open-concept main floor features a bright living room, kitchen, and eat-in area with large windows that fill the space with natural light and provide clear views of the escarpment.A separate study or home office on the second floor offers the perfect workspace for remote professionals. The home includes 3 spacious bedrooms and 4 well-appointed washrooms. The fully finished basement adds versatility, featuring a large recreation room ideal for a home gym, media room, or family entertainment area.This pet- and smoke-free home has been meticulously updated with a new furnace and air conditioner (2023), a new roof with underlayment (November 2024), a tankless water heater (September 2025), fresh professional paint throughout (October 2025), and new ceiling and pot lights on the main floor (October 2025).Located in a family-friendly neighbourhood close to Costco Plaza, Fifty Point Conservation Area, waterfront trails, and major highways, this home perfectly combines comfort, convenience, and lifestyle. (id:47351)
1032 Burr Road
Prince Edward County, Ontario
Discover the art of elevated living in this custom-built luxury home, where timeless design meets modern convenience. Located on over 3 acres in sought-after Hillier, this 3-bedroom, 2-bathroom residence showcases meticulous attention to detail and artisan finishes throughout the almost 2000 square foot plan. From the grand vaulted ceilings to the light-filled open-concept layout, every space has been thoughtfully designed for both comfort + style. At the heart of the home is a chef-inspired kitchen featuring a walk-in pantry and exquisite millwork by renowned local craftsmen, a testament to the home's commitment to quality and local artistry. Luxury selections throughout: Silestone velvet et noir quartz counters, custom oak stained cabinetry, antique gold fixtures, white oak floors just to name a few. The kitchen overlooks the open concept dining room + living room anchored w/a large floor to ceiling fireplace. This spacious main level provides an effortless flow, perfect for entertaining or relaxing w/family. The primary suite offers a peaceful retreat w/upscale finishes + spa-like amenities, walk-in closet, double wall hung vanity & separate water closet while additional bedrooms are ideal for guests, children, or a home office. An exceptional bonus awaits below: Framing has been completed that includes two framed in bedrooms, rough in for a full bathroom, and a generous recreation area complete w/a roughed in wet bar ideal for hosting friends, creating a home theatre, or designing the ultimate game room. Functionality + workspace were not overlooked in this custom build. A large 2 car garage w/oversized double glass doors provide abundant storage space offering direct entry to the mud room w/built ins & main floor laundry. Whether you're seeking sophistication, functionality, or the perfect place to gather, this property delivers it all w/unmatched craftsmanship + luxury. (id:47351)
