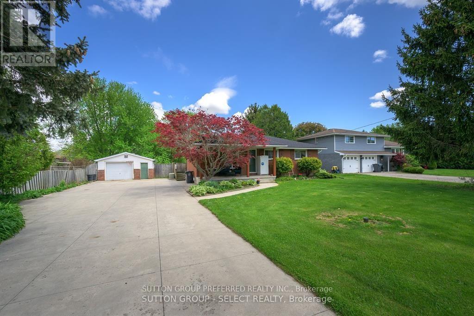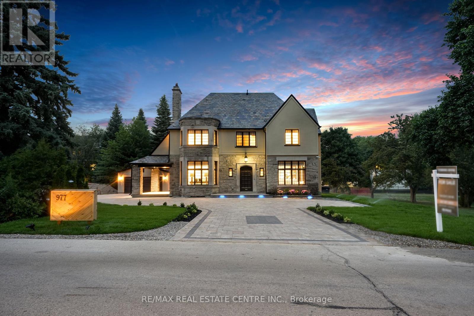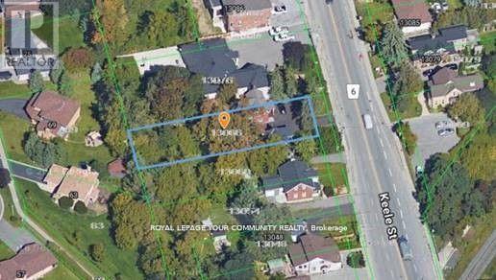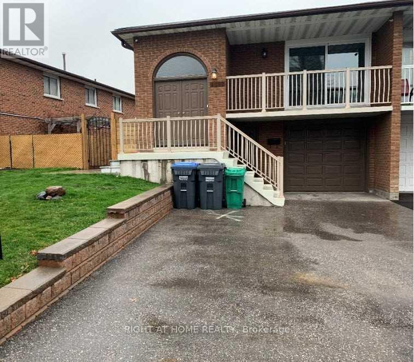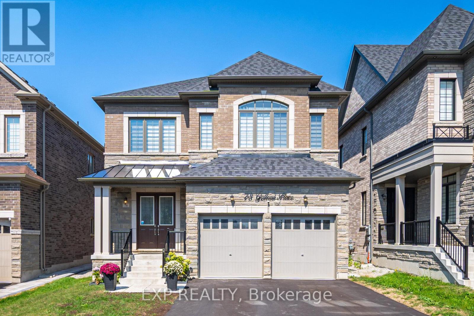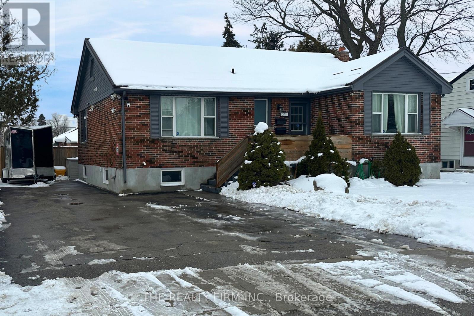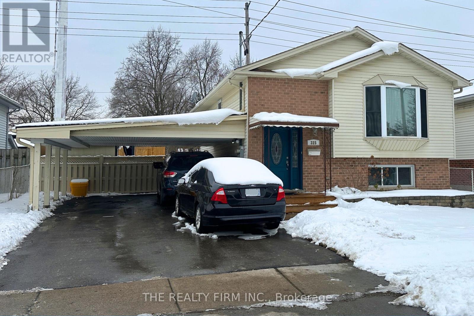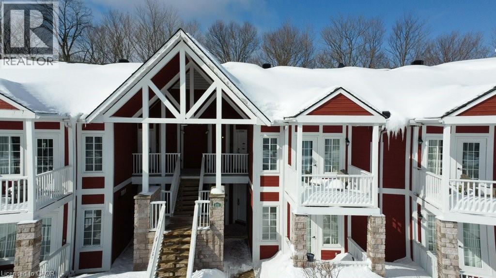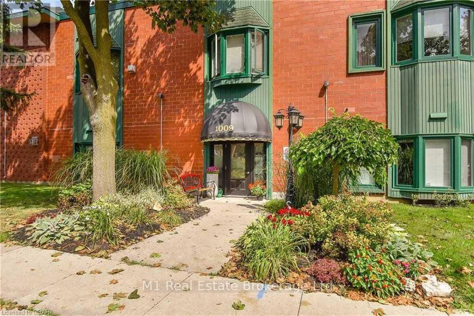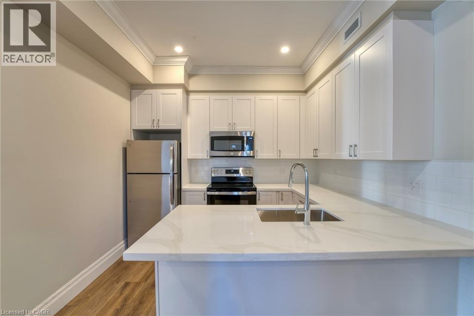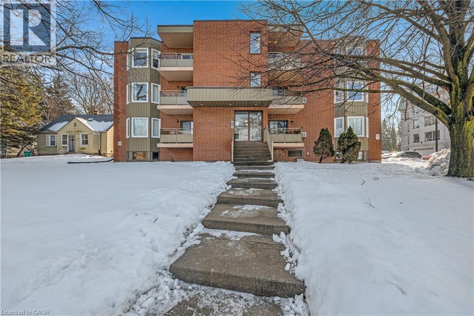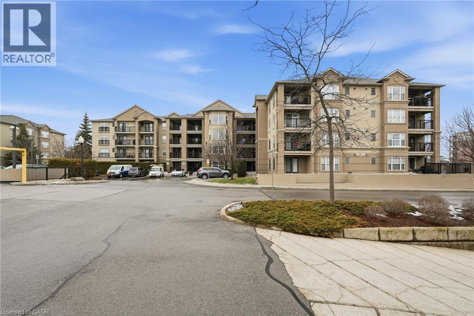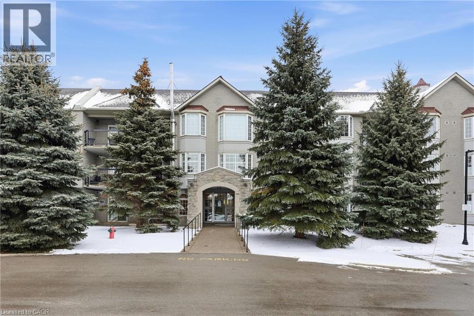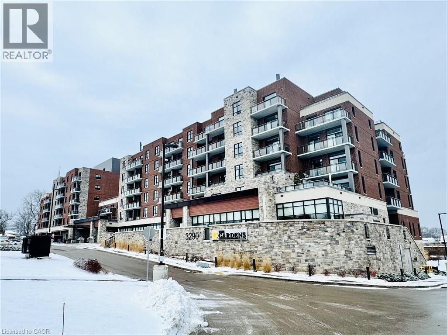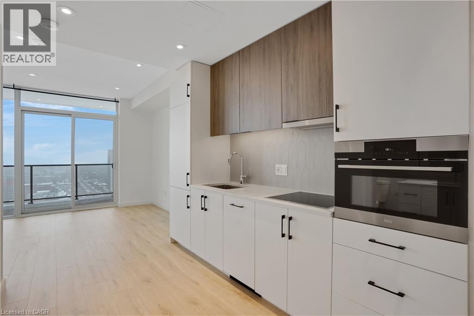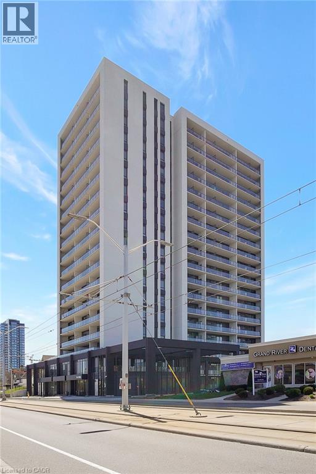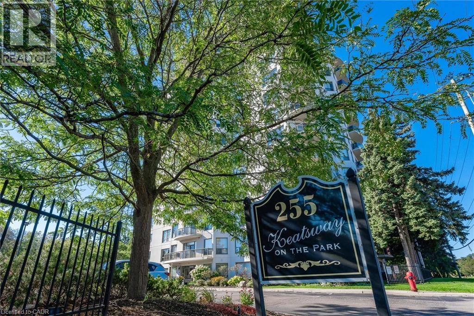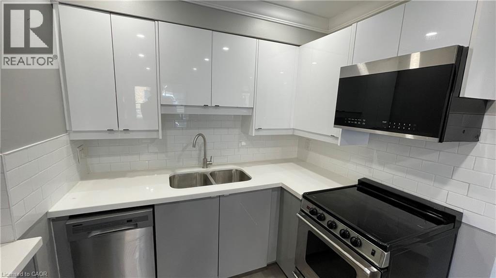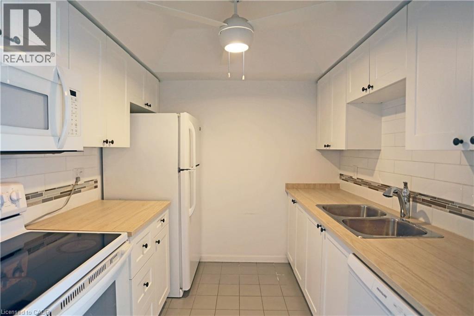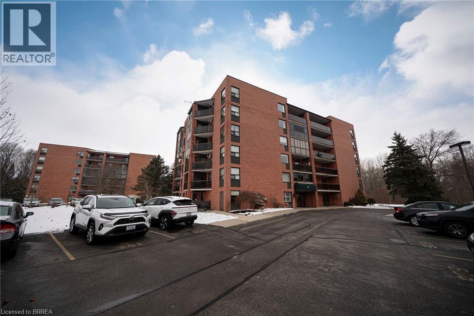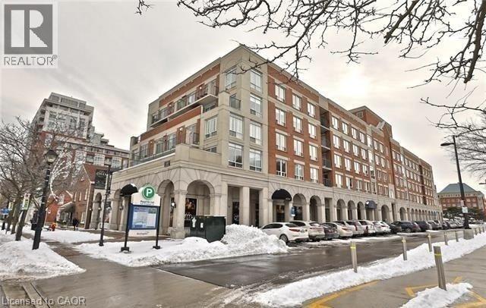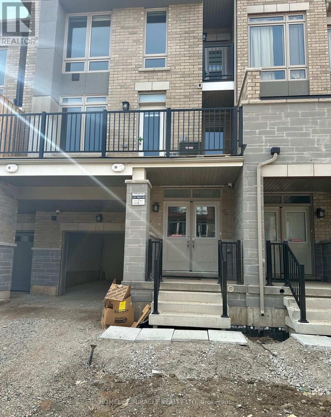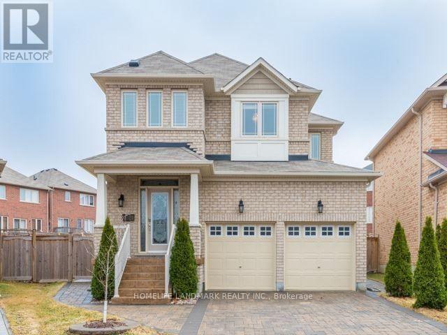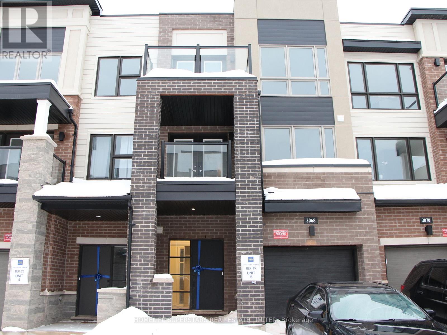108 Coulter Avenue
Central Elgin, Ontario
Prime location and a rare offering make this an ideal property for any buyer looking to relocate to the edge of St Thomas ( Central Elgin ). This unique bungalow offers 3 + 2 bedrooms for a growing family, offering unique space on a hard to find 80' X 200" lot with privacy, mature trees and room to roam. Gorgeous interior both up & down. Nothing to do but move in and enjoy ! Lots of hardwood, ceramic flooring, crown moulding, and oak baseboards. Fully updated kitchen with lots of cupboard space. 2 bathrooms. Beautiful renovated lower level is complete with large L-shaped family room and gas fireplace, 2 bedrooms and sleek 3 piece bath. 4rth bedroom in lower level was previously a fully outfitted commercial kitchen, so easily converted back. All the hookups, electrical outlets, and drainage are still available. Newer metal roof. Extra long concrete double wide driveway with drainage. Oversized 1.5 car garage/workshop will suit any mechanic. High efficiency furnace and c/air ( 2012 ). Owned 50 gal water heater and water softener. Most windows and patio doors replaced within the last 10 years. Apple trees in back are big producers. Tree house for the kids. This one is a 10 ! (id:47351)
977 Unsworth Avenue
Burlington, Ontario
The Famous George Unsworth home is finally on the market with a modern twist!! Check out this stunning home in the upscale Aldershot neighborhood of Burlington. Designed by the renowned architect Walter Scott, this place has been fully remodeled from top to bottom and its basically a work of art. With almost 5,000 sqft of living space, it offers 4 bedrooms and 5 bathrooms, all finished with high end touches. Imported stone, ambient floor lighting, custom cabinetry, automated blinds, heated floors in the bathrooms and dual furnaces. Every detail has been carefully thought out. Top $$ spent on professionally finished landscaping, plenty of outdoor space to enjoy, and a big driveway that fits multiple cars. Its just steps from the lake, surrounded by parks and green spaces perfect for outdoor activities. There are many top rated schools nearby, Only minutes from downtown Burlington, highways, and the GO station. You really need to see it for yourself. Welcome to your dream home! (id:47351)
13066 Keele Street
King, Ontario
Extraordinary opportunity located right in the heart of King City, a truly exceptional 53 x 200 ft developable lot that is bursting with potential and ready to shape the future of the King City Core! Currently operating as a professional office, this charming property boasts a well-designed layout, including 5-6 offices, a reception area, a spacious boardroom, a kitchen, 2 bathrooms, and a convenient kitchenette. The expansive lot features ample parking for 8-10 vehicles, with room for expansion to accommodate even more. This property is ideal for a variety of professional uses such as medical practices, law firms, accounting offices, engineering firms, or real estate agencies. It also holds the potential to be converted into a residential property to suit your vision. Strategically located just steps from the Keele and King Road intersection, this property offers excellent visibility, signage opportunities, and proximity to public transit, ensuring convenience for clients and employees alike. The full basement provides additional storage, while three separate entrances offer flexibility for multi-use configurations. With no heritage designation, the property allows for future development or expansion without restrictions, making it a truly valuable investment. Whether you're looking to renovate for your business needs, convert into a residence, or develop for future growth, the possibilities are endless.**EXTRAS** Existing furniture is available for tenant use. Don't miss your chance to own a prime piece of King City's thriving core (id:47351)
Upper - 4087 Clevedon Drive
Mississauga, Ontario
A Must See! Best Central Location In Mississauga! Fully Renovated(2020) 3 Br Semi Detached Raised Bungalow. Upper Level Only, Basement not included. Walk To Sq.One, Open Concept Living And Family Room With Walk Out To Wide. Balcony. Newer Luxury LVP Flooring, & Newer Led Light Fixtures Throughout. Spacious Eat In Kitchen. Modern Kitchen With Stainless Steel Appliances Walk To Church, Schools, Public Transit, Community, Centre, Sq. One LRT, Etc. Primary Bedroom With Ensuite Full Bathroom, Build in Closets. Tennant Will Be Subject To Background Checks (id:47351)
78 Gallant Place
Vaughan, Ontario
Welcome to 78 Gallant Place. Fully upgraded 2-story brick home with 5 bedrooms and 4 bathrooms. This beautiful property features a double-car garage, a large double driveway for ample parking, and a fully fenced yard. The modern home boasts an open concept layout, pot lights, and hardwood floors throughout. The gorgeous custom kitchen features stainless steel appliances, an island, a pantry, and a breakfast area with a walkout to the yard. Ideal for entertaining! Coffered ceilings and a fireplace in the family room. The French doors open to a library/office. Generously sized bedrooms on the second floor each with convenient bathroom access. The spa-like master bathroom has double sinks, a soaker tub and a separate shower. Perfect for relaxing. Prime location in Vellore Village! Family friendly, quiet, Great schools, parks, and recreational facilities. (id:47351)
Lower - 341 Vancouver Street
London East, Ontario
Welcome to 341 Vancouver St in London, a fully renovated 1-bedroom lower-level unit offering a bright, modern living space in a convenient East London location. Designed with comfort and efficiency in mind, this carpet-free unit includes a private entrance and parking, making it well suited for working professionals seeking a low-maintenance lifestyle. The functional layout includes a full kitchen with white cabinetry, subway tile backsplash, and dishwasher, along with ensuite laundry and 4-piece bathroom for everyday convenience. The spacious bedroom includes a closet, complemented by additional closet space within the unit for extra storage. Large windows throughout provide abundant natural light, enhancing the overall sense of space. Enjoy access to a shared backyard with generous green space, ideal for relaxing outdoors. Located close to East Lions Park & Community Centre, Kiwanis Park, bus routes, Argyle Mall, and Fanshawe College, this unit offers excellent access to amenities, transit, and recreation. A rare gem in East London offering exceptional value. (id:47351)
Lower - 315 Saskatoon Street
London East, Ontario
Welcome to 315 Saskatoon St in London, a bright and spacious 1-bedroom lower-level unit offering comfort, convenience, and excellent value in a well-established neighbourhood. With a private entrance and two parking spaces, this carpet-free unit is ideal for working professionals seeking a clean, functional, and low-maintenance living space. The thoughtfully designed layout includes a full kitchen, 4-piece bathroom, and ensuite laundry for everyday ease. The bedroom includes a large closet, while the living room offers a cozy fireplace and large windows that fill the space with natural light. Enjoy access to a shared backyard backing onto green space, complete with a deck and gazebo-perfect for unwinding after a long day. Water and parking are included in the rent, adding even more value. Ideally located within walking distance to East Lions Park & Community Centre, Kiwanis Park, and bus routes, and just minutes from Argyle Mall and Fanshawe College. A rare gem in East London offering exceptional value. (id:47351)
90 Highland Drive Unit# 2264
Shanty Bay, Ontario
Experience the perfect blend of comfort, adventure, and investment potential with this fully upgraded, furnished property. Whether you're looking for a permanent residence or a vacation home, this all-season retreat offers year-round passive income opportunities. Nestled in a serene and peaceful setting, this home is ideal for investors, outdoor enthusiasts, and nature lovers alike. Just minutes from top-tier outdoor activities, including snowmobiling, skiing, dirt biking, hiking, mountain biking, tree-top trekking, championship golf courses, an indoor golf zone, a Nordic spa, and so much more. Located only an hour north of Toronto, with quick access to Highway 400—just 15 minutes to Barrie, 10 minutes to the highway, and 6 minutes to downtown Craighurst—this prime location ensures both convenience and tranquility. Inside, the inviting ambiance is enhanced by a cozy gas fireplace, while two spacious bedrooms with ensuite bathrooms and in-suite laundry provide ultimate comfort. The surrounding natural beauty creates a breathtaking backdrop for relaxation and rejuvenation. Whether you seek a peaceful escape or an adventure-filled getaway, The Hampton Oasis delivers an unforgettable experience. Don’t miss this incredible opportunity to own a piece of luxury living! (id:47351)
206 - 1009 Queenston Road
Cambridge, Ontario
Unit 206 at 1009 Queenston Rd is the kind of condo people talk about for years. The building's unbeatable location, combined with its generous unit sizes, means owners almost never leave, so when a spot like this becomes available, it disappears quickly. As soon as you step inside, you're welcomed by an abundance of natural light streaming through beautiful skylights that brighten every corner of the home from morning to evening. The entire unit features brand new flooring throughout - fresh, modern, and move-in ready. You're getting over 1300 square feet of smart, open living space with two massive bedrooms, each boasting its own private ensuite bathroom. Say goodbye to morning lineups or shared showers - here you'll enjoy real comfort and privacy every single day. On the practical side, you'll love having your own dedicated underground parking spot (no more scraping ice off your windshield in winter), plenty of visitor parking also underground, and a convenient storage locker located just steps from your parking spot. Spacious, sunny, private, and incredibly practical - all in one of the most sought-after buildings around. Units like this don't last long. If you've been waiting for something special, this could be the one. Come see why people fall in love the moment they walk through the door! (id:47351)
100 Charlton Avenue W Unit# 303
Hamilton, Ontario
Beautiful two bedroom one bathroom apartment in Hamilton’s historic Durand neighborhood!! Live in a thoughtfully renovated building that effortlessly blends the charm and history of the original structure with a luxurious finish and feel! The chef’s kitchen boasts immaculate cabinetry, quartz countertops and brand new stainless steel appliances including a dishwasher. The unit is equipped creature comforts including in-suite laundry and centralized heat and air conditioning. The large windows bathe the space in natural light, and come with pre-installed custom blinds for a seamless move in. Both bedrooms are well appointed with ample closest storage. The four piece bathroom features a spacious vanity, a large tub and shower and stylish light fixtures!! Public transportation is readily available. City amenities and entertainment are all within arms reach! The Hamilton Go Centre, Market on James, trendy Locke Street, and St. Joseph's Hospital and so much more! Water included in the monthly rent. Tenants are responsible for hydro & heat. Parking is available on site for an additional $100 per month. (id:47351)
401 Erb Street W Unit# 301
Waterloo, Ontario
Welcome to this extra large 2 bedroom, 2 bathroom condo close to the universities in Waterloo with easy access to Kitchener. This well cared for, quiet and clean building boasts large units not normally found in today's market! Primary bedroom includes a convenient ensuite 2 piece bathroom all to itself. Large rooms carry you through to good sized kitchen, big living room and separate dining area. Generous balcony includes room for furniture and quiet summer nights. Tired of tiny condos with limited space? This might just be the one for you! Book your private viewing today. (id:47351)
2055 Appleby Line Unit# 308
Burlington, Ontario
Stylish, low-maintenance living in the heart of Burlington! This modern 1 bedroom plus den, 1 bathroom unit is the perfect fit for young professionals looking to own their first home or retirees seeking comfort, convenience, and lifestyle. Located just minutes from the QEW and Hwy 407, commuting is a breeze while being steps to restaurants, cafes, and all the shopping you need means keeping your time spent in the car to a minimum. Bright kitchen cabinetry and sleek laminate flooring throughout the main living space make this space fresh and move in ready. The spacious den provides an ideal work from home space or hobby room. Other conveniences include in-suite laundry, 1 underground parking space, and 1 locker for extra storage. Plus an additional bonus storage room can be found on the balcony for added convenience. Plenty of visitor parking means friends and family can drop by anytime. Residents also enjoy access to a fitness centre and party room, ideal for socializing or staying active without ever leaving home. Whether you’re working downtown, hybrid, or remote, this is a smart move in a fantastic location! Don't miss this opportunity to simplify your life without sacrificing style, comfort, or location! (id:47351)
990 Golf Links Road Unit# 302
Ancaster, Ontario
Rarely available and ideal for downsizers, this exceptionally spacious 1,400 sqft. 2 bedroom condo offers the perfect blend of comfort, privacy, and convenience in Ancaster’s desirable Meadowlands neighbourhood. Tucked away from the main street, the property provides a peaceful, park like setting while remaining close to everyday amenities. Conveniently located close to shopping, dining, transit, and highway access, this condo offers both privacy and accessibility. Inside, the generous layout features sun filled bay windows, excellent storage, and a functional kitchen with extra cabinetry. A separate laundry room, oversized closets, and an included storage locker ensure there’s room for everything. The extra large primary bedroom is a true retreat, complete with two large closets and a walk in bathtub for added comfort and accessibility. Enjoy your morning coffee or unwind in the evening on the private balcony overlooking the beautifully maintained grounds and surrounding nature. Open above ground parking and ample visitor parking make day to day living and hosting effortless. A wonderful opportunity for those looking to simplify without sacrificing space or comfort. Tenant to pay all utilities except water and condo fees. Available immediately. Credit check, deposit, income verification, lease agreement, references, rental application, and proof of tenant insurance required with thanks. (id:47351)
3290 New Street Unit# 309
Burlington, Ontario
Welcome to “The Gardens by Maranatha”, a fully wheelchair-accessible 55+ life lease community located in the heart of mature South Burlington. This thoughtfully designed 1 bedroom plus den residence spans approximately 985 sq. ft. and is situated on the 3rd floor, creating an ideal setting for comfortable, low-maintenance retirement living. The bright, open-concept layout features a spacious kitchen with stainless steel appliances, ample cabinetry, and lower cabinets equipped with convenient pull-out drawers for enhanced accessibility. The kitchen flows seamlessly into the dining and living areas. The living room connects to a private balcony. The primary bedroom includes a walk-in closet and a wheelchair-accessible bathroom complete with a roll-in shower and grab bars. A versatile den provides flexible space for a home office, or hobby room. Additional conveniences include an automatic unit door opener, wide doorways, and in-suite laundry with custom cabinetry, designed with accessibility in mind. Residents enjoy more than 10,000 sq. ft. of outstanding amenities, including a fitness room, woodworking workshop, library, games lounge, coffee shop, main floor lounge, party and meeting rooms, outdoor terraces, and a beautifully appointed 4th-floor rooftop terrace with BBQs and raised garden beds. Secure underground parking, storage lockers, and guest suites add further comfort and convenience. Ideally positioned steps from shopping, public transit, churches, parks, lakefront trails, the hospital, Senior’s Centre, library, and downtown Burlington, this welcoming community blends connection with convenience.Monthly fees include heat, water, building insurance, maintenance, landscaping, snow removal, property taxes, phone, internet, and common elements, ensuring a truly carefree lifestyle. A warm, vibrant community designed for independent living — The Gardens by Maranatha is a place you’ll be proud to call home. (id:47351)
741 King Street Unit# 1809
Kitchener, Ontario
This bright and spacious studio apartment offers an inviting layout with floor-to-ceiling windows that fill the space with natural light and create an open, modern atmosphere. The well-planned design includes a Murphy bed that folds away with ease, allowing you to fully enjoy the living space throughout the day. One of the standout features is the large private terrace, providing an excellent extension of the living area and a great spot to relax or enjoy the outdoors. The kitchen is both functional and stylish, featuring stainless steel appliances and ample storage, making everyday cooking a pleasure. The bathroom includes heated floors for added comfort year-round. In-suite laundry and one parking spot add everyday convenience, while residents have access to a range of building amenities that enhance the overall living experience. Located in a vibrant and central part of Kitchener, this unit is just steps from transit, shopping, dining, and all that downtown has to offer. (id:47351)
741 King Street W Unit# 1704
Kitchener, Ontario
Welcome to Unit 1704, a thoughtfully designed 1-bedroom, 1-bathroom condo offering comfortable urban living in the heart of Kitchener. This modern suite features an open-concept layout with large windows that bring in plenty of natural light and showcase city views. The kitchen is well-appointed with contemporary finishes and modern appliances, making it both functional and inviting for everyday living or entertaining. The bedroom is generously sized, providing a comfortable and private retreat, while the bathroom features clean, modern finishes. Residents enjoy access to a variety of building amenities suited to an active and social lifestyle, including a gym, sauna, rooftop terrace, and more. Ideally located just steps from public transit, popular cafés, and downtown attractions, this unit offers a great balance of location, comfort, and modern design in one of Kitchener’s most desirable communities. (id:47351)
255 Keats Way Unit# 1404
Waterloo, Ontario
Welcome to this one-of-a-kind, professionally designed 2,241 sq. ft. penthouse in the heart of Waterloo’s coveted Beechwood neighbourhood. Perched high above the treetops, this showstopper boasts panoramic views from three sides and offers an unmatched sense of privacy and natural light through oversized windows at every turn. Meticulously renovated top to bottom by Menno Martin, this residence exudes quality and elegance. The grand living room features coffered ceilings and hardwood flooring throughout, opening onto a breathtaking 400 sq. ft. terrace—one of three outdoor spaces. The open-concept kitchen is a chef’s dream, showcasing solid wood cabinetry, quartz countertops, and premium finishes, seamlessly connecting to a formal dining area perfect for entertaining. The spacious primary suite is a private retreat with its own 400 sq. ft. terrace, a luxurious ensuite, and generous closet space. A second bedroom, additional bedroom or den, and a second expansive 200 sq. ft. terrace offer plenty of flexibility for guests, work, or relaxation. Set in a quiet, exceptionally well-maintained building, this rare penthouse is just steps to Waterloo Park, trails, and the vibrant offerings of Uptown Waterloo. Three underground parking spaces complete this truly exceptional package—an incredibly rare find in this location. The condominium also includes a fitness center, library, on-site super-intendant, guest suite and two lockers. Call to book a private showing today. (id:47351)
700 Lawrence Road Unit# 102
Hamilton, Ontario
All inclusive one bedroom apartment in a desirable pocket of Hamilton! The Rosedale area offers close proximity to a wealth of greenspace, local restaurants, and grocery/shopping options. This tastefully updated apartment provides a well configured layout that you can confidently call home. The kitchen is equipped with quartz countertops and stainless steel appliances including a dishwasher. Four piece bathroom features a stylish vanity and bathtub. Both the living room and the bedroom receive natural light throughout the daytime via the large windows. Ample closet space is perfect for storage. One assigned parking space is available at the additional cost of $75.00 per month. The rent is all inclusive of utilities, making for one easy, all-in monthly payment. (id:47351)
107 Bagot Street Unit# 411
Guelph, Ontario
A fantastic chance to own a sun-filled, well-kept, and generously sized two-bedroom condo. This unit features an open-concept living and dining area, a four-piece bathroom, and in-suite laundry,. Meticulously cared for, this unit is move-in ready for its next owner. Conveniently located minutes from downtown Guelph, the Hanlon expressway, shopping and more. The well-managed building offers a secure entry, elevator access, a storage locker, a party room, and two parking spots. (id:47351)
11 Mill Pond Court Unit# 501
Simcoe, Ontario
Welcome to Unit #501 at 11 Mill Pond Court, a beautifully maintained 2-bedroom, 2-bathroom condo in one of Simcoe’s most sought-after buildings. Nestled against a peaceful conservation area and surrounded by mature green space, this secure and friendly community offers convenience and comfort just moments from everyday amenities including restaurants, pharmacy, shopping and more. Step inside and enjoy the open-concept layout, thoughtfully redesigned approximately 8 years ago to create a bright and inviting living space. The kitchen features updated cabinetry with pot drawers, tile flooring, and modern laminated countertops with the look of granite. A spacious dining/living area provides room to entertain 6 or more comfortably, highlighted by generous natural light pouring in from the southern exposure windows and balcony doors. Stylish vinyl click plank flooring runs throughout the main living areas and bedrooms, tying the space together with a warm and modern feel. This home offers two balconies - the first is enclosed with updated windows/screens and beautifully tiled flooring, making it a perfect year-round sitting area. A sliding door leads to the second open-air balcony, ideal for enjoying sunshine and fresh air or setting up an electric BBQ. The primary bedroom includes his & her closets and a private 4-piece ensuite complete with a walk-in tub for added comfort and accessibility. The second bedroom is also bright and spacious, conveniently located next to an updated 3-piece bath - perfect for guests. In-suite laundry is tucked into the utility/pantry room for added convenience. A storage locker will be assigned upon condo purchase with the location to be determined. This well-cared-for building has seen several recent updates. Residents also enjoy secure access with buzzer entry, a welcoming lobby sitting area, a community room with kitchen for private functions, and one included parking space (with additional parking possibly available for a fee). (id:47351)
430 Pearl Street Unit# 408
Burlington, Ontario
Welcome to 430 Pearl Street, ideally located in the heart of downtown Burlington. This spacious 2-bedroom, 2-bathroom residence offers over 1,000 sqft of thoughtfully designed living space, featuring generous principal rooms and an inviting layout ideal for both everyday living and entertaining. Enjoy charming views overlooking the village square, bringing character and a true downtown feel to the home. Set within a boutique building of just 53 units, this residence offers a quieter, more private lifestyle rarely found in the downtown core. The unit includes one underground parking space for added convenience. Steps to shops, restaurants, cafés, waterfront trails, and all the amenities downtown Burlington is known for—this is an exceptional opportunity to enjoy space, comfort, and location in one of the city's most desirable addresses. (id:47351)
18 Arrowview Drive
Brampton, Ontario
Welcome to Luxurious Spacious 3 Bedrooms with Closets, 3 Washrooms. Stunning Townhouse in the Prime Location of Brampton. Double Door Entry, Open Concept and Greatly Design Functional Layout, 9ft Ceilings, Family Size Kitchen with New Stainless Steel Appliances, Living/Great Room with Direct Access to Big Balcony/Deck for Entertaining, Master Bedroom with 3pc Ensuite has Frameless Glass Shower, Vanities in Washroom & W/O to Another Beautiful Balcony for the Fresh Air, Hardwood & Oak Staircase, Laundry Room with Flex Space, Hardwood on Main & 2nd Floor Hallway, Large Windows with lots of Natural Lights, Zebra Blinds. Direct Access from the Garage and Garage having Motorized Door with Remote Opener. Very Close to Mount Pleasant Go Station, Transit, HWYS, Grocery, Schools, Banks, Shopping, Medical Clinic, Recreation Centre & Other Amenities. Don't Miss this amazing opportunity to lease & experience a Modern Living! Don't miss the opportunity to call this stunning property your next home! (id:47351)
98 Stoyell Drive
Richmond Hill, Ontario
Rare Opportunity To Own This Gorgeous 4+1 Bdrm 5-Bath Family Home Situated On This Tranquility Extra Wide & Deep Over 8000 Sf Premium Lot In Highly Demand Jefferson Neighborhood. $$$ Upgrades: Double Wrought Iron Door Entrance. Pot Lights & Hardwood Flooring Throughout, Oak Staircase With Iron Pickets. Modern Kitchen With Quartz Countertop, Extended Cabinet, Moulding & Valance Lighting. 2nd Floor With 2 Master Ensuites. Exceptional Crystal Chandeliers Through Out. Walk Out To A Entertainer's Dream Oasis With Fire Pit & Play Ground. Room For Swimming Pool, No Side Walk, Interlocking Driveway & Back Yard Patio. Fin. Bsmt. With Wet Bar. Rec. & Open Concept Bedroom. Huge Landscaped Backyard Surronded By The Trees. Close To Schools, Parks, Shopping, Public Transit. Don't Miss!!! (id:47351)
3068 Cascade Common
Oakville, Ontario
Beautiful Designer Home, Backing To A Beautiful Pond With Breath Taking View, Large Deck Off The Third Floor Loft. Upgrades: Kitchen Quartz Counters, Upgraded S/S Appliances, Upgraded Over-Sized Tiles Throughout, Berber Carpet, Master Bathroom Frame-Less Glass Shower, Upgraded Integrated Sinks In Bathroom. (id:47351)
