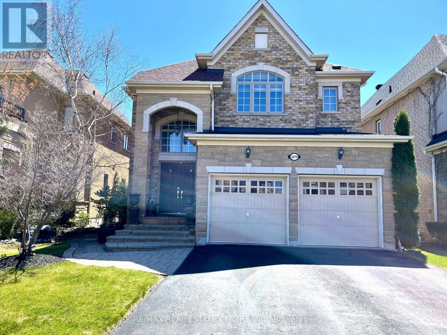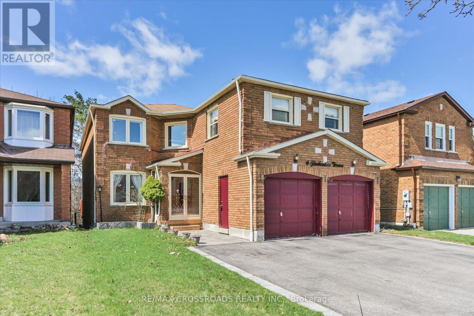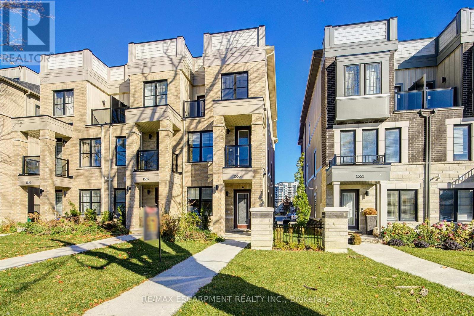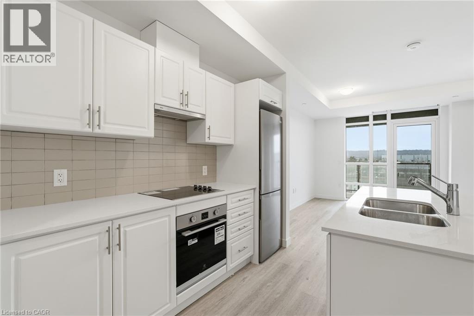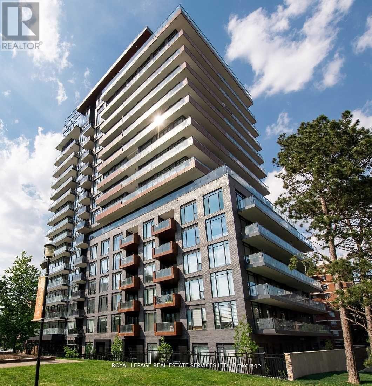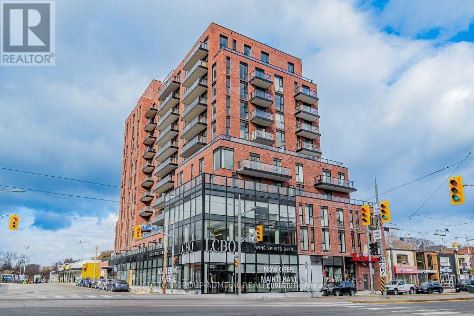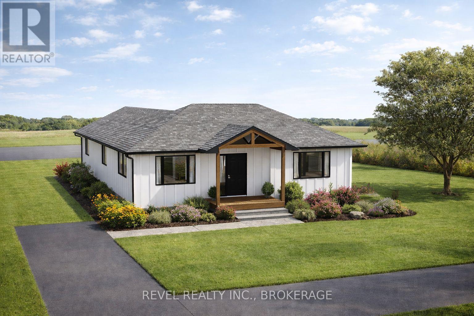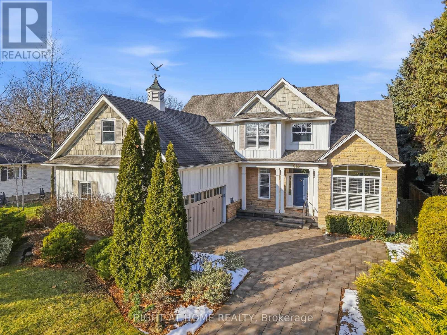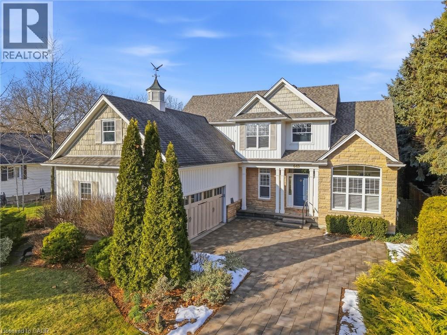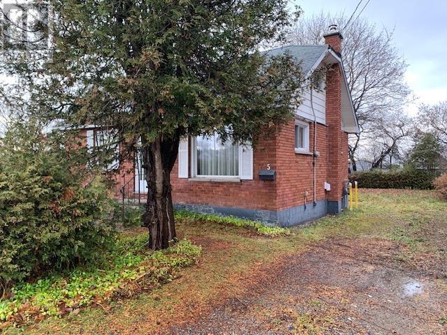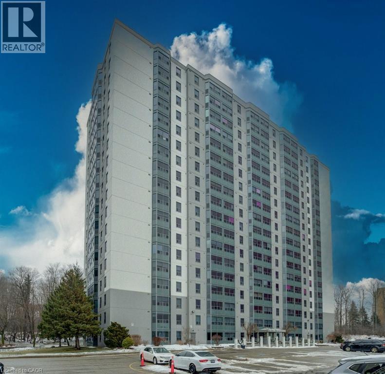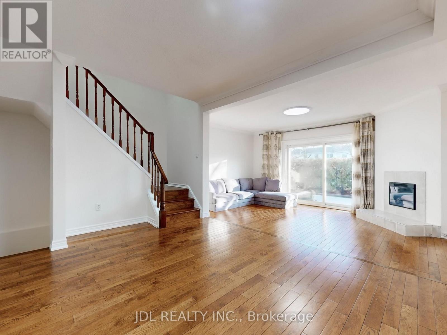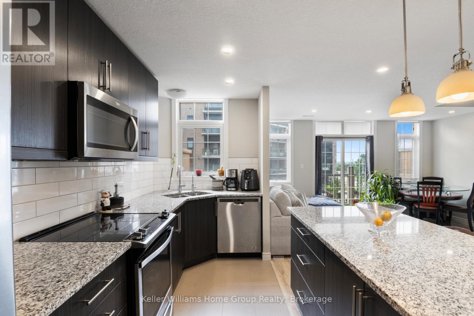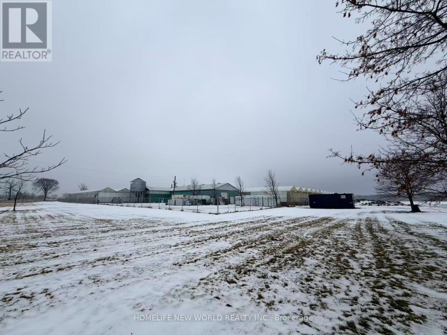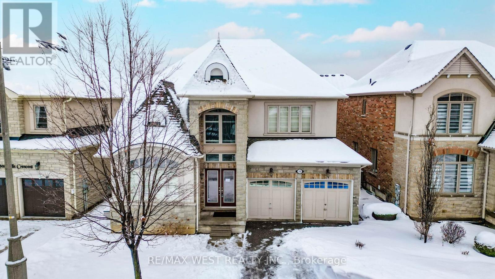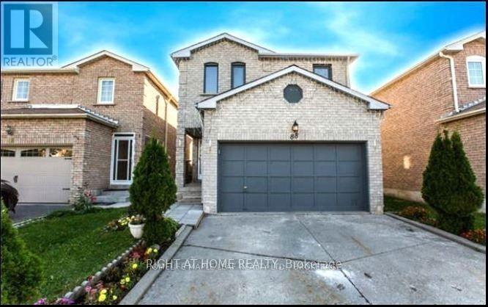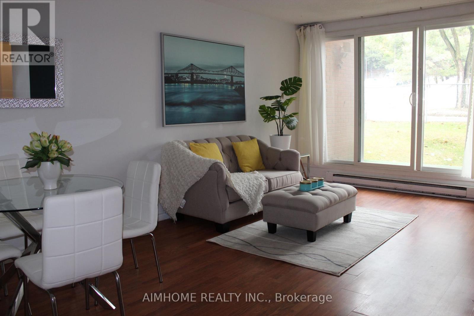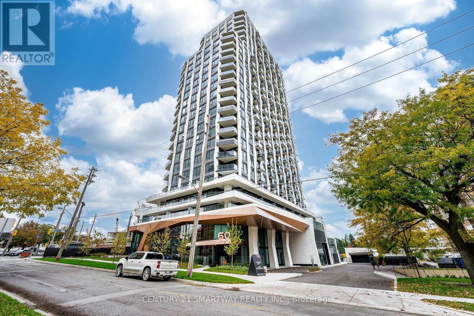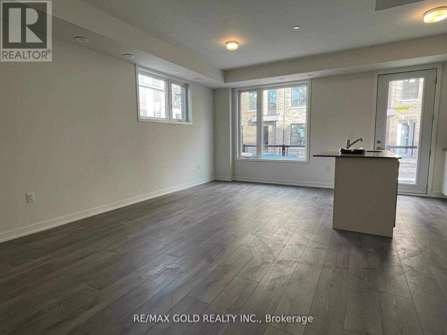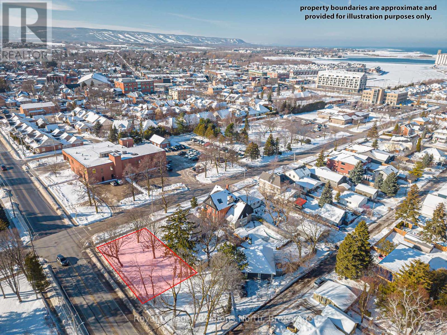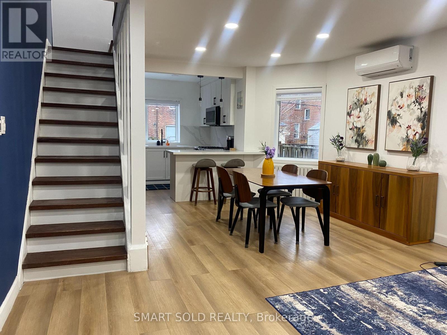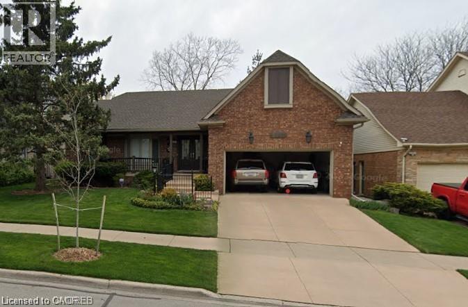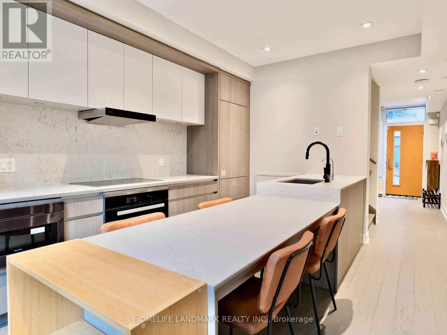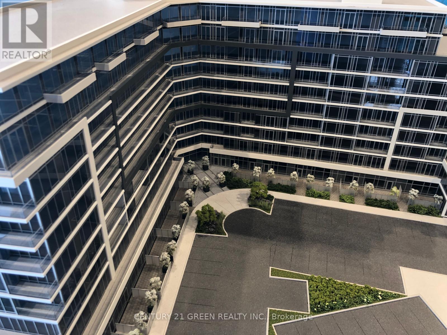3274 Pringle Place
Mississauga, Ontario
Step into a majestic two-storey foyer with grand staircase, welcoming you into your executive detached home in upscale Churchill Meadow community. Almost 2800 sqft of luxury living space tastefully adorned with high-end finishes. Hardwood floors, stainless steel appliances, complete with beautifully landscaped backyard oasis featuring the deck of your dreams, ideal for summer gatherings & BBQs. Location can't be beat - minutes to shopping & dining at Erin Mills Mall, surrounded by the best schools in the city, with easy access to Hwy 403. & 407. Home comes fully furnished, simply bring your personal items and the rest is ready for you. (id:47351)
6 Glenheather Terrace
Toronto, Ontario
WALKOUT BASEMENT *** BACKS ONTO RAVINE *** Need more room?? ** Almost 5000 SF finished area! 4+1 extra spacious bedrooms, 5 baths, main floor office, soaring 2 storey foyer! Renovated gourmet kitchen with quartz counters overlooking ravine, pantry and large breakfast area with walkout to deck. Main bedroom with sitting area, luxury ensuite, walk-in closet and makeup area. 2nd main bedroom with ensuite and huge closet. Finished basement with separate entry features an open concept living space with kitchen and plenty of natural light, bedroom and bath. Pot lights, skylights. *** Enjoy tranquil moments on the patio, surrounded by lush greenery and the natural beauty of the ravine! Fabulous location - walk to Catholic and public schools, park, and TTC. Minutes to shopping and 401. *** Immaculate conditions - just move in! (id:47351)
1553 Green Road
Clarington, Ontario
Don't miss this.Modern, Bright, Sunny & Spacious End Unit Townhouse Featuring 4 Bed, 2 Separate Entrances, Convenient 4th Bed On Ground Floor With 3 Piece Bath & Separate Entrance & Lot more. 1889 Sq Ft (Above Ground) Offers Very Practical & Open Concept Layout (id:47351)
461 Green Road Unit# 424
Stoney Creek, Ontario
Be the first to live in this brand new (2026), one-bedroom condo designed with style, comfort and convenience in mind. Inside the until, stainless steel appliances, laminate floors, beautiful quartz countertops, floor-to-ceiling windows and gorgeous views of the escarpment are just some of the key highlights. Enjoy underground parking with keyless fob access! One parking spot and one locker are included. This is a Smart Building, with DeSantis Smart Suite - including integrated lighting, heating/cooling control, security control, digital door lock, automated parcel locker, in-suite voice and touch enabled digital wall pad. The amenities include a stunning 6th-floor terrace with BBQs, a media lounge, a bike storage room, club room with a chef's kitchen, an art gallery and art studio. Conveniently located with ease of access to the highway, shopping, the lake, Hamilton Go and trails -this unit is ideal for young professionals and commuters alike. Don’t be TOO LATE*! *REG TM. RSA. (id:47351)
809 - 21 Park Street E
Mississauga, Ontario
New Tanu Condo 1Br + large Den In Heart Of Port Credit. High End Finishes In This Stunning Condo. Fabulous Neighborhood, Steps To Go & Close To Shopping, Restaurants, Lake, Park And Trail. Smart Home Tech Controlled By Your Phone! Great Amenities Including Party Room, Terrace, Media Room, Gym And Guest Suite. Parking and internet included. Easy monthly utility payments through Provident Energy Management. Den Large Enough To Accommodate Bed. Fabulous condo! (id:47351)
1103 - 185 Alberta Avenue
Toronto, Ontario
Bright - Spacious - Vacant - 2 bedrooms, 2 bathrooms, east facing balcony with unobstructed views. Builder's Floor Plan attached. Floor to ceiling windows and 9ft ceilings. Amenities include a stylish lobby, concierge, fitness center, social event/co-working lounge, and an expansive roof top terrace with city and skyline views. In a boutique midrise condo building in vibrant St. Clair West community. Steps from LCBO, TTC, cafes, grocery stores, restaurants. (id:47351)
2619 Perth Road
Kingston, Ontario
ATTENTION BUILDERS, DREAMERS & VISIONARIES - If you've been waiting for a true blank canvas in Glenburnie, this is it. Welcome to 2619 Perth Road - a shell home intentionally designed for families who want to start from scratch and finish with purpose. This is not cookie-cutter- this is custom, intentional, and built for your life. Featuring a thoughtfully planned 3-bedroom layout, open-concept living, and vaulted ceilings, the framework is already in place - now it's your turn to bring the vision to life. The unfinished basement offers endless flexibility for future living space, a home gym, or that dream rec room you've been pinning for years. However don't look past the separate entrance giving in law- potential- the possibilities are endless! Another key feature is the commercial zoning, and separate entrance that takes you back to the pre-poured footings for a future workshop/ garage. Paired with stunning 3D renderings by Myers Design & Build, this property shows exactly what's possible when craftsmanship meets creativity. Whether your style is modern, farmhouse, or something uniquely you - this home is ready to become it. Located in family-friendly Glenburnie, just minutes to Kingston, schools, and amenities - you get space, privacy, and convenience all in one powerful package. (id:47351)
643 King Street
Niagara-On-The-Lake, Ontario
What a pleasure to introduce 643 King St in the heart of Old Town, Niagara-on-the-Lake, wine country! This immaculate custom built residence (bungaloft) offers unparalleled blend of luxury and sophistication, perfect for the discerning buyer. Boasting a total of over 3100 sqft, 4 bedrooms, 3 bathrooms (2 beds + 2 baths on main floor). As you drive onto the property, you will notice the mature trees, privacy, a deep-set lot, beautiful gardens and custom stone driveway that leads to an oversized attached double garage and front entrance. Entering the home, there is a large foyer and a view right through the living room to the many windows to the lush back gardens. The main floor has vaulted ceilings and a custom fireplace, large dining room that is adjacent to the chefs kitchen. All perfectly located for entertaining and includes custom cabinetry, stone countertops, & luxury S/S appliances. The primary bedroom on the main floor includes an oversized W/I closet and ensuite with soaker tub and separate shower. The second bedroom is currently being used as an office. The second floor is complete with a loft style study, additional bedroom and full bathroom. The lower level basement has been beautifully updated with bedroom and spacious family room featuring a fireplace with live edge wood mantle. Step outside and relax under your custom covered porch - your own private oasis. Beautifully manicured, lush gardens, and mature trees offering a serene, tranquil setting. There is a seamless indoor/outdoor flow. Easy access for al fresco dining. There is so much to appreciate about this home. You must come & experience it - one of a kind, rarely offered!! (id:47351)
643 King Street
Niagara-On-The-Lake, Ontario
What a pleasure to introduce 643 King St in the heart of Old Town, Niagara-on-the-Lake, wine country! This immaculate custom built residence (bungaloft) offers unparalleled blend of luxury and sophistication, perfect for the discerning buyer. Boasting a total of over 3100 sqft, 4 bedrooms, 3 bathrooms (2 beds + 2 baths on main floor). As you drive onto the property, you will notice the mature trees, privacy, a deep-set lot, beautiful gardens and custom stone driveway that leads to an oversized attached double garage and front entrance. Entering the home, there is a large foyer and a view right through the living room to the many windows to the lush back gardens. The main floor has vaulted ceilings and a custom fireplace, large dining room that is adjacent to the chefs kitchen. All perfectly located for entertaining and includes custom cabinetry, stone countertops, & luxury S/S appliances. The primary bedroom on the main floor includes an oversized W/I closet and ensuite with soaker tub and separate shower. The second bedroom is currently being used as an office. The second floor is complete with a loft style study, additional bedroom and full bathroom. The lower level basement has been beautifully updated with bedroom and spacious family room featuring a fireplace with live edge wood mantle. Step outside and relax under your custom covered porch - your own private oasis. Beautifully manicured, lush gardens, and mature trees offering a serene, tranquil setting. There is a seamless indoor/outdoor flow. Easy access for al fresco dining. There is so much to appreciate about this home. You must come & experience it - one of a kind, rarely offered!! (id:47351)
5 Maple Street
Sault Ste. Marie, Ontario
Spacious 3 bedroom, centrally located home which features large bright living room with hardwood floor, kitchen with a separate eating area. Impressive size primary bedroom with double closet. Nice 3 piece bathroom with laundry. Third bedroom situated upstairs with extra storage area. Basement is unfinished but makes for extra usable space. Updates to gas furnace, hot water tank and electrical panel over the years. Shingles on house approximately 8 years old. Could be an ideal starter home or rental property. Immediate occupancy available. All taxes and measurements are approximate. (id:47351)
55 Green Valley Drive Unit# 1207
Kitchener, Ontario
WELCOME TO THE WESTVIEW CONDOS! This 1 Bedroom & 1 Bathroom unit floorplan has 695 SqFt and a well appointed layout. Nicely updated unit, bright, spacious, ready-to-move-in, offering panoramic views from the 12th floor in well maintained Energy Efficient building. Freshly painted throughout. The kitchen comes equipped with newer appliances (Fridge, Stove, Dishwasher) and can easily fit a dinette table for lunch on the go. You'll also notice the updated 4-piece bathroom with a surround shower-tub combo. The in-unit laundry is super convenient and equipped with a newer stackable Washer & Dryer. Wall-Air Conditioning unit is also included. All windows replaced in May 2023. Water tank is owned and replaced in July 2025. Very low condo fees with water usage included. Unit comes with 1 cover parking spot, also owned. Extra building amenities include: Exercise room, party room, sauna and indoor hydro pool. Excellent location close to all amenities, schools, parks, walking trails, Conestoga College and fast access to Highway 401. Perfect for a first time home buyer, someone downsizing or an investor. (id:47351)
112 - 2205 South Millway
Mississauga, Ontario
Set in a very convenient Erin Mills location, this Daniels-built home offers a well-designed layout with three well-proportioned bedrooms, featuring a south-facing sunken living room filled with natural light and access to a private yard for outdoor enjoyment. Excellent transit access with a direct bus to the GO Station and Square One, and within walking distance to South Common Mall and the transit hub. Close to the University of Toronto Mississauga campus. Freshly updated throughout with new light fixtures and a full interior repaint, this bright and well-maintained home is move-in ready and well suited for long-term tenancy. (id:47351)
314 - 333 Gosling Gardens
Guelph, Ontario
RENT TO OWN OPTION AVAILABLE. Step into a townhouse that actually gets your lifestyle. With designer finishes, neutral tones, and an open, airy vibe, this 2-bed, 3-bath home is built for both your hustle and your downtime. The kitchen is made for convenience with a grand island, granite countertops, and sleek, top-tier appliances perfect for hosting friends. Enjoy low condo fees, underground parking (no scraping ice!), in-suite laundry, on-demand hot water, and a spacious master with a private ensuite. Floor-to-ceiling windows bring in tons of natural light, while your private balcony is your go-to sunset spot. Pet-friendly? Absolutely. Steps from trails, cafes, and your favourite local eats, with easy access to downtown for nights out or commuting. Investors will love the sought-after South Guelph location and easy rental potential in this growing market. Ready for a lifestyle upgrade that aligns with your goals? Book your private showing today and see what effortless living looks like. (id:47351)
1510 Highway 3 Highway
Haldimand, Ontario
Nearly 30 acres of agricultural land located in Haldimand County, zoned A - Agriculture, featuring a detached residential dwelling and existing greenhouse structures. The parcel offers approximately 29.48 acres with an irregular configuration, providing a substantial land base suitable for a variety of agricultural uses. The residential dwelling is serviced with hydro, heating, and on-site water supply. Basement renovations were completed in 2020. No environmental protection or floodplain overlays were identified on the County zoning map at the time of listing. Property is being sold as-is, where-is. An excellent opportunity for agricultural operators, greenhouse users, or those seeking a farm property with residential accommodation. (id:47351)
23 Vespahills Crescent
Brampton, Ontario
"Power Of Sale" Detached 4 Bedroom Home In Sought-After Brampton East, Offered "Under Power Of Sale". Approximately 3199 Sq Ft of Living Space, Featuring A Rare Layout With All Bedrooms Having Private Ensuite Washrooms. Spacious Principal Rooms And A Functional Floor Plan Throughout. Finished Basement With Walk-Out, Through The Garage, Offering Added Living Or Recreational Space. Double Car Garage With Tandem Parking, Ideal For Extra Storage Or Additional Vehicle. Conveniently Located Close To Schools, Parks, Shopping, Transit And Major Highways. Property Sold "As Is, Where Is" With No Prepresentations Or Warranties By The Seller Or Listing Brokerage. (id:47351)
Lower - 88 Hudson Drive
Brampton, Ontario
Renovated 2 Bedroom Basement Apartment, New Bathroom, Laminate Flooring And Freshly Painted. Seperate Side Entrance, 2 Car Driveway Parking (id:47351)
1086 - 100 Mornelle Court
Toronto, Ontario
Location! Location! Well Maintained and super clean corner unit 4 Bedroom townhome takes full advantage of abundant natural light. Approx 1600 Sqft. Laminate floors Thru-Out. This beautiful home features a renovated kitchen & two renovated bathrooms. Large Laundry room combined with storage area. Very Rare Two extra long Undergroud parking spots can park 4 cars. Close To U of T Scarborough Campus, Centennial College, Hwy401, Public Transit, Shopping And Park. (id:47351)
312 - 60 Central Park Roadway
Toronto, Ontario
Welcome to The Westerly 2 by Tridel a brand new luxury residence at Bloor and Islington in Etobicoke! This bright and spacious corner suite features 1 bedrooms and 1 bathrooms, offering approximately 563 sq. ft. of interior living space plus an expansive terrace Designed with a functional open-concept layout, upgraded kitchen and bathroom finishes, and contemporary design details throughout. This suite also offers in-suite laundry, premium appliances, and high-end finishes that reflect Tridel's signature craftsmanship. Residents enjoy access to a full range of luxury amenities, including a 24-hour concierge, state-of-the-art fitness centre, party rooms, guest suites, and more. Ideally located, The Westerly 2 is just steps from Islington Subway Station, Bloor West shops, restaurants, and major commuter routes, offering the perfect blend of urban convenience and upscale living. (id:47351)
1602 - 3556 The Collegeway Drive
Mississauga, Ontario
Prime Location! Brand New, Townhome Available for Lease ,Ground Floor, Corner unit with patio, Never Lived In 2 bedroom 3 Washrooms, On suite Laundry. New Appliances and ample storage. Open Concept Main Floor with Laminate Flooring. The property offers convenience/close proximity to University of Toronto, South Common Mall, Credit Valley Hospital, Schools, Erin Mill Town Centre Mall, Library, Community Centre, Go Transit, Hwys(401,403,407). (id:47351)
149 Minnesota Street
Collingwood, Ontario
Incredible opportunity to build your dream home on this newly created lot on desirable Minnesota St. This is an exceptional opportunity as the lot has municipal water, sewer, natural gas and hydro are available for connection. 50 x 100 foot corner lot offers R2 zoning (possibility for up to 4 units) and is located in a well established area and still close to all amenities including downtown, waterfront, parks, schools, trails, skiing and golf. Taxes are not assessed yet. Buyer is responsible to complete their due diligence. (id:47351)
42 Arnold Avenue
Toronto, Ontario
Exquisite newly renovated, fully furnished 3-bedroom semi-detached residence situated in the sought-after Dundas & Parliament neighbourhood. This elegant home features a sophisticated modern interior with high-quality finishes, stylish furnishings, and a thoughtfully designed layout that maximizes space and natural light. Enjoy a contemporary kitchen, refined living and dining areas, and generously sized bedrooms, all curated for comfort and upscale urban living. Meticulously maintained and truly turnkey-ready for immediate move-in. Ideally located steps to transit, dining, shopping, and downtown amenities, offering both convenience and lifestyle. Perfect for families, students, and working professionals seeking a premium downtown living experience. One-year lease preferred; six-month lease also acceptable. A rare opportunity to lease a fully furnished, newly renovated home in one of Toronto's most desirable central locations. (id:47351)
2287 Duncaster Drive Unit# Basement
Burlington, Ontario
Stunning 1-bedroom basement apartment inclusive with utilities and internet in a highly desirable area of Burlington. Shared laundry facilities accessed through side door and shared use of backyard. The spacious living/dining area showcases exquisite hardwood flooring, pot lighting and a walkout to the backyard. The kitchen is equipped with stainless steel appliances, including a stove, microwave and hood fan. Refrigerator also included. The bedroom offers ample space, adorned with pot lighting, a ceiling fan, a huge window, and a closet. Conveniently located near various amenities, including the Brant Hills Community Centre and Library, as well as dining and shopping options. The apartment can be leased with some furniture or unfurnished. Please note that the owner will retain access to one room in the basement, which is entirely separate from the leased living space. No pets or smoking allowed due to owner's allergies. (id:47351)
6 - 33 Dundonald Street
Toronto, Ontario
Enjoy Townhome Quiet with Condo Amenities! Nestled In A Private Courtyard Off A Quiet Tree-Lined Street, This Town Home Has Everything You Need. Fully Loaded With Luxurious Features Such As A Euro-Style Kitchen With Soft-Close Cabinetry, High-End Built-In Appliances, Stone Countertops, Third-Floor Inspired Ensuite Retreat, Engineered Hardwood Floor Throughout. Two Rooftop Patios and a Backyard For Outdoor Relaxation And Entertainment, Enjoy Great Amenities: Gym, Party Room, Game Room, Swimming Pool At 50 Wellesley St. Mere Steps To Wellesley Station And Yonge Street, Puts You At The Heart of The City, All While Giving You The Privacy You Crave. (id:47351)
242 - 395 Dundas Street W
Oakville, Ontario
One Year New, Modern Condo Apartment With East View for Abundant Natural Light. This Open Concept Unit Features 1 Bedroom Plus Den And 1 Bathrooms. The Spacious Living Area Showcases High-End Finishes, Vinyl Flooring, And A 9 Ceiling. The Kitchen Is Equipped With Sleek Stainless Steel Appliances And A Kitchen Island Topped With Quartz Countertops. Step Out Onto The One of The Biggest 160 Sq. Ft. Balcony For A Breath Of Fresh Air. Ideally Situated Highways 407 And 403, Go Transit, And Regional Bus Stops. Just A Short Walk To Various Shopping And Dining Options And Close To The Best Schools In The Area. (id:47351)
