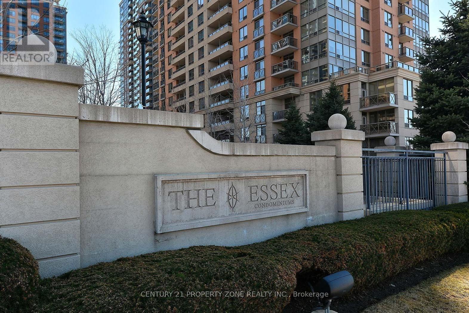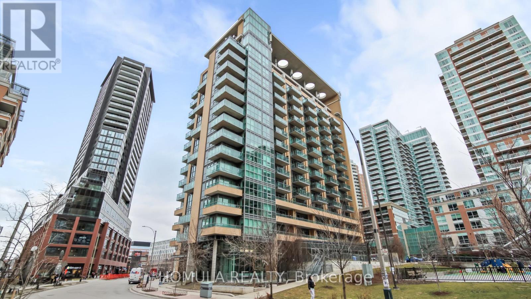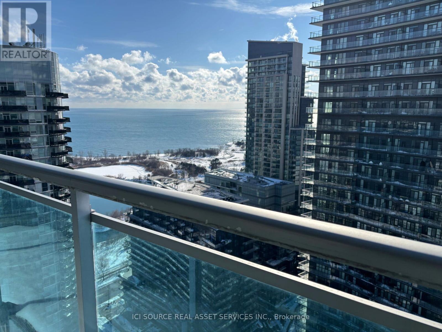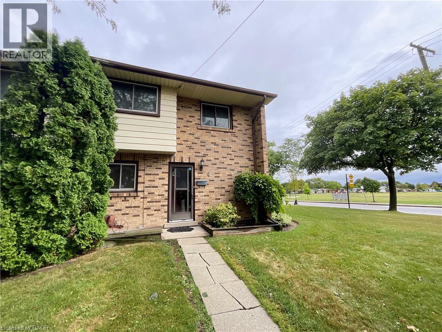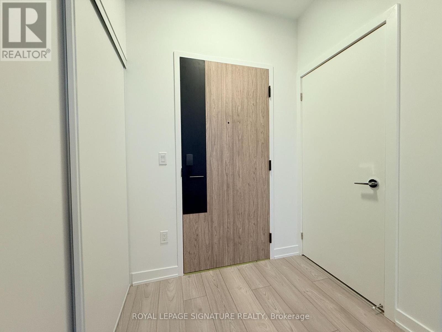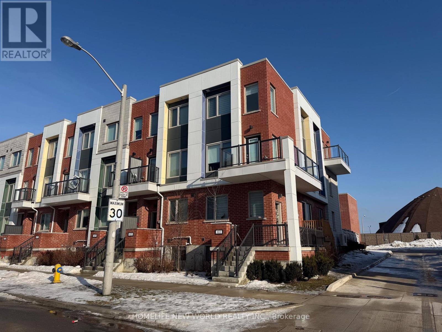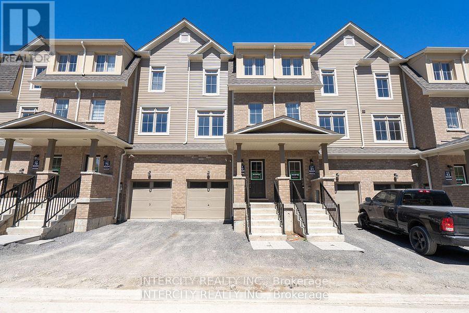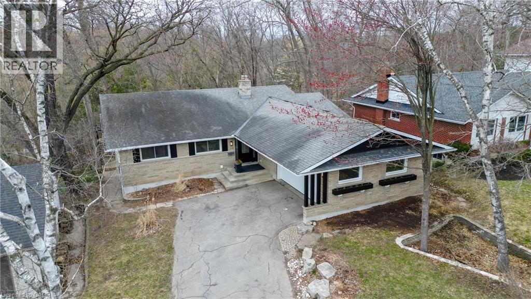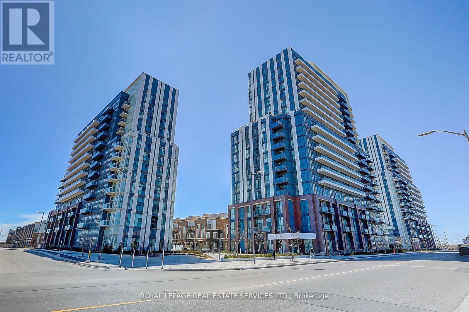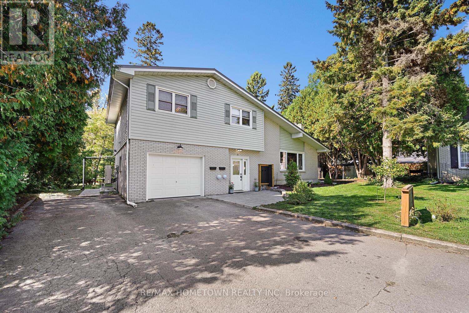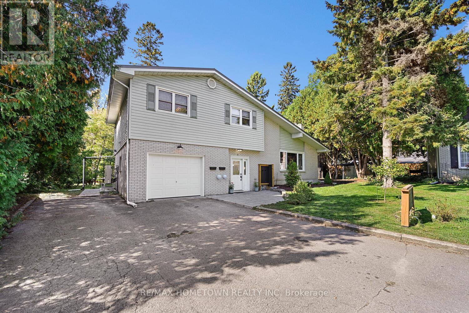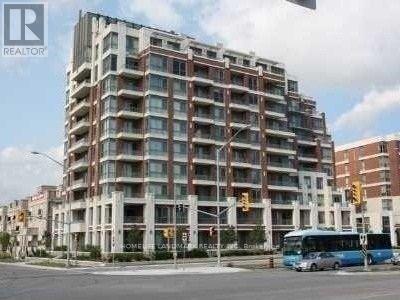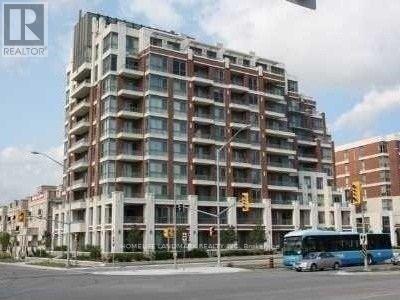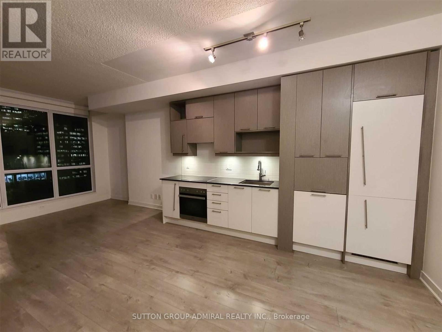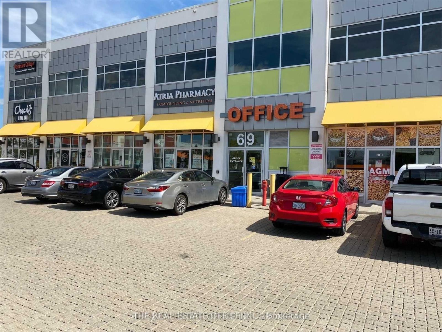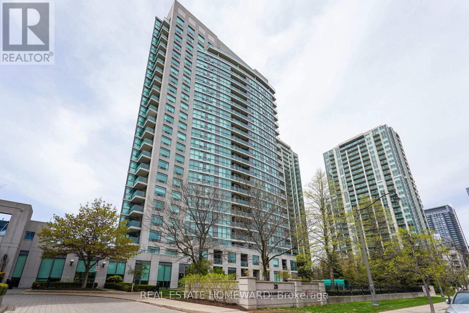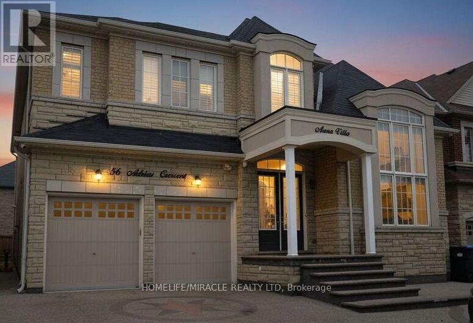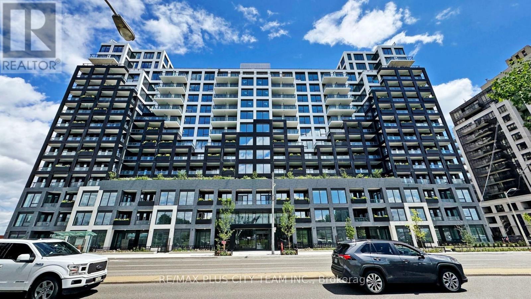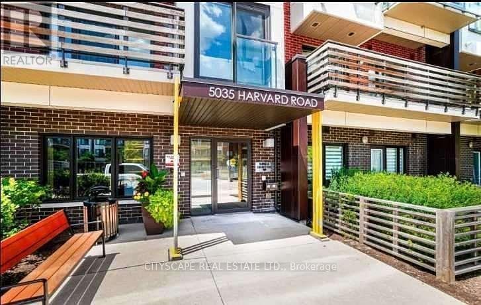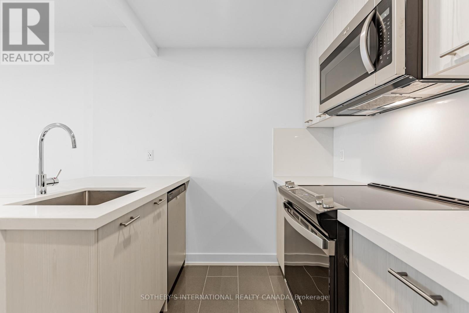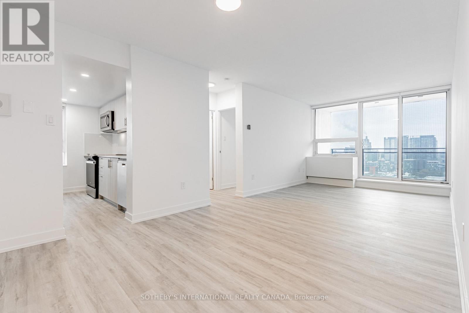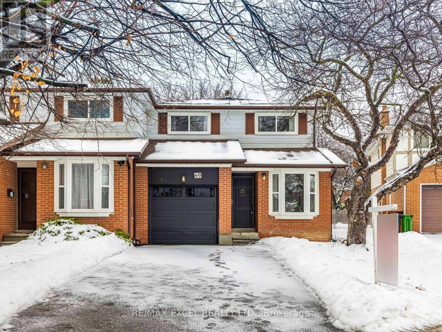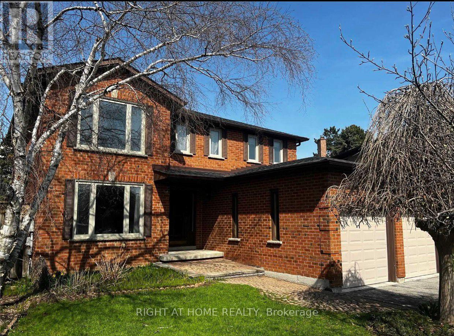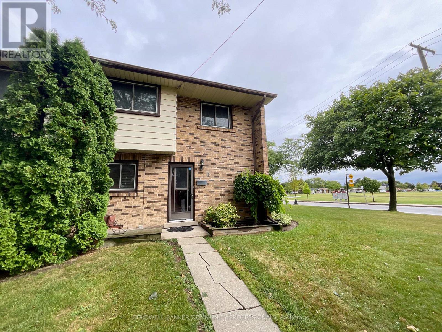320 - 5233 Dundas Street W
Toronto, Ontario
**AVAILABLE IMMEDIATELY*** This Luxury Bright Corner Unit with 2 Bedroom and 2 Bathroom condo suite offers 985 square feet of living space. In Essex II - Luxurious Tridel Condo In The Essex Community. Enjoy your views from your private balcony. The layout is thoughtfully designed with 2 bedroom, 2 washroom, walkout balcony and enclosed kitchen with Juliette Balcony. Conveniently located just minutes from Kipling Subway and GO Station, with easy access to highways, shopping, Restaurants and All Amenities In Highly Desirable Etobicoke Area! 1exclusive Parking is included in this suite. (id:47351)
506 - 69 Lynn Williams Street
Toronto, Ontario
Great condo for rent in the heart of Liberty Village. It's a fresly painted one-bedroom apartment about 500 square feet with a large balcony. South-West exposure, so you get a lot of sunlight. Corner unit, very quiet. The building features a gym, a lounge, and an outdoor terrace with barbecues. Excellent location, proximity to TTC, banks, restaurants, and grocery stores. (id:47351)
3008 - 16 Brookers Lane
Toronto, Ontario
Waterfront Upper Floor Condo with View of the Lake | 2 Bed, 2 Bath | Approx. 904 Sq Ft Interior + 200+ Sq Ft Outdoor Living | 2 Balconies with Lake & Sunset Views | 1 Parking spot | 1 Locker room | 3 Walkout | Den suitable as office | 5 Minutes walking distance to the Lake | Prime Humber Bay Shores Location. Experience luxury waterfront living in South Etobicoke's sought-after Nautilus at Waterview by Monarch. This beautifully designed 2-bedroom, 2-bathroom upper-floor suite features floor-to-ceiling windows, 9-ft ceilings, and southwest views of Lake Ontario and breathtaking sunsets. Enjoy over 200 sq ft of outdoor space across two private balconies with three walkouts from the living room and both bedrooms perfect for entertaining or relaxing by the water. Building Amenities:24-hour concierge & security, Indoor pool, gym & sauna, Rooftop terrace with lake views, Game room, Party room, guest suites & visitor parking, more Location Perks: * Clear Lake view, Steps to lakefront trails, parks, marinas* Walk to local Rabba supermarket, shops, cafes, restaurants* Easy access to TTC, Gardiner Expressway and upcoming GO Station* Minutes to Downtown Toronto, High Park & Sherway Gardens *For Additional Property Details Click The Brochure Icon Below* (id:47351)
4 Rosanne Crescent
Hamilton, Ontario
Cute & cozy 2 story, end-unit townhome in the desirable Berrisfield neighbourhood. You'll appreciate the gleaming hardwood floors throughout the main and upper levels. The main level displays a spacious living room, kitchen, separate dining area with sliding door to the backyard and 2-piece bathroom. The Upper level includes the primary bedroom, 2nd & 3rd bedrooms plus the four-piece bathroom. Make your way down to the basement level to find the finished rec room, laundry area and storage space with handy workbench. Furnace replaced in 2021 and Central Air in 2017. This home features a backyard that is fully fenced with a large deck and direct access to the parking space + 6 visitor. You’ll love this convenient location right across from the park, playground and school. Also, very close proximity to public transit, shopping and easy access to Highways. Great starter for first time buyers, families or investors. (id:47351)
923 - 1007 The Queensway
Toronto, Ontario
Welcome to The Verge Condos in one of the city's most sought-after neighbourhoods. This beautifully designed 1 bedroom, 1 bathroom condo offers the rare opportunity to be the first to live in a modern, thoughtfully finished space that blends comfort and style. Enjoy a thoughtful layout filled with natural light, sleek contemporary finishes, and a welcoming atmosphere perfect for relaxing or entertaining. Step outside and you're moments from a Cineplex, vibrant shopping options, everyday essentials, and Costco-everything you need is right at your doorstep. The building features stunning amenities designed to elevate your lifestyle, while convenient access to transit and the Gardiner Expressway makes commuting and weekend getaways effortless.Whether you're heading downtown, running errands, or enjoying the neighbourhood's energy,this location truly has it all.This is modern condo living at its finest-stylish, convenient, and perfectly located. (id:47351)
(Bsmt) - 61 William Duncan Road
Toronto, Ontario
BRAND NEW, never lived in basement unit available for immediate lease. Corner townhouse unit with own private entrance! Includes 1x bedroom with closet, storage space and large window. 4x piece bathroom with shower/bathtub. Brand new kitchen with beautiful sink, countertop, drawers and cabinets. Smooth laminate flooring. New appliances include fridge, stove/oven and range hood! Tenant will have own in-suite laundry with full-sized washer and dryer, and large windows were recently added to provide for additional natural light! Utilities include hydro, heat, water. Convenient location near Metro supermarket, Costco, Hwy 401/TTC (bus/subway station), Yorkdale mall and multiple green space parks. The unit is clean, bright, in excellent condition, and ready for you to move in! 1 Street Parking included! (id:47351)
127 Senay Circle
Clarington, Ontario
Just over one year old, this 3-bedroom, 3-bathroom townhome is located in the heart of Courtice. It features a modern open-concept design with a bright and spacious family room, a well-appointed kitchen with stainless steel appliances and breakfast bar, and an oversized living and dining area. The finished lower-level recreation room includes a walkout to the backyard, ideal for entertaining. The primary bedroom offers a large closet and a 4-piece ensuite. Conveniently located close to the lake, shopping, restaurants, transit, golf course, Courtice GO Station, medical facilities, and just minutes from Highways 401 and 418. (id:47351)
279 Ferndale Place
Waterloo, Ontario
Remarks Public Remarks: Is it the finest listing on the nicest street in all of Waterloo Region? Maybe.* Welcome to 279 Ferndale Place, don't let the modest classic mid century modern frontage fool you, once inside this home opens up to many wonderful spaces and large windows throughout. A walk out bungalow, designed to sit behind adjacent homes, giving panoramic views from almost all principal rooms of the mature forest/nature. Many trees over 100 years old are on the property and street. A major addtion allowed this home to be reimagined meshing mid century feel with modern finishes. The kitchen/living area is open but not a bland box. This space flows from the bright, large, functional kitchen into a wonderful entertaing gathering place with awe inspiring views. This is a special place for family and entertaining. The master bedroom is a private setting with an ensuite that is top of class, tranquil, a spa like experience. A walk out to a separate balcony, for a morning coffee or a quiet evening, completes this space. The basement really isn't a basement with walk out and floor to ceiling windows in a couple of the rooms. An entertainment area for movie nights as well as a warm family room to gather around. The main bedroom on this level has huge windows with great forest views. This might be the nicest room in the home, a special place. This home could easily be converted to have second/bright kitchen downstairs for second suite or be converted to duplex. Close to the expressway, universities, shopping and transit, the location is exceptional and the 60 acre park a rarity in a central location. Come have a look, there is nothing quite like this home in this region. A special place great for dog walkers, nature lovers and is a birding paradise. Google the Record + three pairs of shoes to see why one man who walked every street in the region picked Ferndale Place as their favourite (id:47351)
517 - 38 Honeycrisp Crescent
Vaughan, Ontario
Bright & Well Laid Out Unit in Mobilio Condos in The Heart of Vaughan. This Bachelor Suite Has Unobstructed North Facing Views, A Terrific Open Concept Functional Layout, Modern Kitchen With Stainless Steel & Integrated Appliances, 10 Foot Ceilings & Comes With Parking! Located Close To Vaughan Metropolitan Centre Subway Station, Restaurants, IKEA, Shops, Movie Theatre, Dave & Busters, Easy Access To Highways 400 & 407. (id:47351)
6 Maplewood Circle
Brockville, Ontario
Fully Renovated Home with Income Potential or Multigenerational Living. Looking for a spacious multigenerational home or a strong investment opportunity? This beautifully renovated property offers both and can easily be converted back to a single-family home if desired. Rent from the lower level helps offset the mortgage, or live downstairs and rent the upper level. Tenants pay their own utilities, adding to the home's appeal and flexibility. All of this is set in a great neighborhood. Main House-approx. 1,200 sq ft (plus utilities) Spacious layout: 3 bedrooms, 2 bathrooms, attached garage, and back deck. Welcoming foyer: Convenient access from both the front entrance and the garage. Open-concept living: A bright living room, dining area, and kitchen featuring an island for extra counter space and storage. Outdoor living: Patio doors lead to a deck and a large backyard, ideal for kids or pets. Upper Level-Primary bedroom with a three-piece ensuite and generous closet space. Two additional bedrooms and a four-piece main bathroom. This move-in-ready home offers versatility, comfort, and income potential, making it an excellent choice for families and investors alike.... Lower-Level Suite (893 sq ft) and legal apt. Leased currently at 1850.00 plus all utilities - Private Entrance: Separate access at the back of the home. Bright Kitchen & Bath: Large eat-in kitchen and 4-piece bathroom on the entry level. Living Space: A few steps down lead to a cozy living room, a primary bedroom, a second bedroom, and a dedicated laundry room. Outdoor Enjoyment: A private patio provides private outdoor space for this unit, with access to the large backyard. Whether you're seeking a move-in-ready home for extended family or a turnkey rental investment, this property offers endless flexibility and value. Each unit has its own heat, hydro, and water meters. Upper level has been virtually staged. As of March 1st the upstairs will be rented for 2800.00 a month plus utilities. (id:47351)
6 Maplewood Circle
Brockville, Ontario
Fully Renovated Income Property... Looking for a fantastic investment opportunity? This beautifully renovated property offers both! With the $4650 in rental income (tenants paying their own utilities), this home is stylish and located in a great neighborhood. Main House (1200 sq ft)- Will be leased March 1st for 2800.00 a month, plus utilities. Spacious Layout: 3 bedrooms, 2 bathrooms, attached garage, and back deck. Welcoming Foyer: Entry from both the front door and garage. Open Concept: Living room, dining room, and kitchen with an island for extra counter and cupboard space. Outdoor Living: Patio doors lead to a deck and large backyard perfect for kids or pets. Upper Level: Primary bedroom with 3-piece ensuite and generous closet space, plus 2 additional bedrooms and a 4-piece bath.................Lower-Level Suite (893 sq ft) and legal apt. Currently leased at 1850.00 plus all utilities - Private Entrance: Separate access at the back of the home. Bright Kitchen & Bath: Large eat-in kitchen and 4-piece bathroom on the entry level. Living Space: A few steps down lead to a cozy living room, a primary bedroom, a second bedroom, and a dedicated laundry room. Outdoor Enjoyment: A private patio provides private outdoor space for this unit, with access to the large backyard. Whether you're seeking a turnkey rental investment or not, this property offers value. Each unit has its own heat, hydro, and water meters. Upper level has been virtually staged.. (id:47351)
307 - 1 Upper Duke Crescent
Markham, Ontario
Luxury Downtown Markham Condo. Large One Bedroom Plus Den, Two Full Baths. Den Can Be Used As 2nd Bedroom. Approx.765 Sq. Ft. Granite Kitchen Counter Top, Master Bedroom With Ensuite, Walk-In Closet With Organizer. Close To Hwy 404/407, Yrt Transit, Restaurants, Cinema, Etc. Tenant Pays For Hydro. (id:47351)
307 - 1 Upper Duke Crescent
Markham, Ontario
Luxury Downtown Markham Condo. Large One Bedroom Plus Den, Two Full Baths. Den Can Be Used As 2nd Bedroom. Approx.765 Sq. Ft. Granite Kitchen Counter Top, Master Bedroom With Ensuite, Walk-In Closet With Organizer. Enjoy amenities including exercise room, party room, theatre room and even a golf simulator! Just steps away from parks for leisurely strolls and variety of restaurants for all your dining needs. Located in a vibrant neighborhood with convenient access to public transit, 407, shopping, walking distance to the Markham VIP cineplex and more. *1 Parking & 1 Locker* (id:47351)
2003 - 199 Richmond Street W
Toronto, Ontario
This Prime One-bedroom Is The Epitome Of Efficient living, Open Concept, large Balcony, East View, Laminate Floors, Bedroom Semi Ensuite - Walk Through To Bathroom, With Private Balcony. You Can Take Advantage of The Building's Fabulous Amenities, Including 24-Hour Concierge, Gym, Media Room And More. This Location Is True Paradise For Those Who Love To Explore The City On Foot/Bike. just Steps Away From Everything The City has To Offer, World Class Restaurants To Trendy Boutiques. (id:47351)
211 - 69 Lebovic Avenue
Toronto, Ontario
Well Maintained Shopping/Office Commercial , Bussy Plaza In The Heart Of Scarborough On Warden/Eglinton. "The One Centre' Your Ideal Office Location. Two Offices With Large Meeting Room And Reception Area. Bright & Spacious. Easy Access To Dvp/401. Next To Eglinton Town Centre With Many Restaurants And National Big Box Retailers. No Restriction On Office Hours (id:47351)
1811 - 28 Harrison Garden Boulevard
Toronto, Ontario
Immaculate 2 Bedrooms, 2 Bathroom Suite In The Spectrum By Menkes. This Gorgeous Bright 863 Sq. Ft Unit Features A Split Bedroom Layout, 2 Full Baths, Beautiful Hardwood Floors Throughout, Freshly Painted, Floor To Ceiling Windows And Balcony With Unobstructed East View Of The City And Overlooking The Park.No Pets, No Smokers. Photos were taken before existing tenant. (id:47351)
56 Adrian Crescent
Brampton, Ontario
PRICED TO MOVE! Rare chance to own a sprawling 4270 SQFT. 2-storey detached in sought-after Credit Valley, Brampton. This 5+4 bed, 7-bath estate (per builder plan) on a 50' x 103' lot delivers true turn-key luxury: 10' ceilings on main, open-to-above foyer, Sep living & dining with hardwood, stone family rm , chef's kitchen featuring granite island, full backsplash, breakfast area w/o to fenced concrete yard, main floor office & 2-pc bath. Upper level offers 9' ceilings, primary suite with HIS/HERS walk-ins; 7-pc ensuite, four more generous beds each w/ private Jack & Jill upgraded bath & walk-in closet, plus 2nd-flr laundry. Basement holds TWO separate finished units w/ private entries-perfect for multi-gen living or rental income. Exterior boasts stone brick elevation, interlock drive, double garage. SEE ADDITIONAL REMARKS TO DATA FORM. (id:47351)
Lph27 - 1100 Sheppard Avenue W
Toronto, Ontario
Welcome to your new home at 1100 Sheppard Avenue West, where modern design and everyday comfort come together in a vibrant North York community. This brand-new 1-bedroom condo offers approximately 500 sq. ft. of thoughtfully designed living space, perfect for singles or couples seeking a stylish and functional urban retreat. The open-concept layout features 8.5-foot ceilings and laminate flooring throughout, creating a bright and airy atmosphere filled with natural light. The upgraded kitchen is equipped with built-in appliances, quartz countertops, and a modern backsplash, making it a true standout for cooking and entertaining. The spacious living area opens to a private balcony with beautiful city views, while the ensuite laundry, personal thermostat, and upgraded bathroom add convenience and comfort. Residents enjoy an impressive array of building amenities, including a BBQ terrace, fitness centre, party room, bike storage, visitor parking, and 24-hour concierge service. Ideally located just steps from Sheppard West Subway Station, with easy access to major highways, shopping, restaurants, and parks, this address offers the perfect balance of convenience and lifestyle. Whether you're commuting downtown, exploring nearby trails, or relaxing at home, this condo delivers modern living at its finest in one of Toronto's most connected neighbourhoods. (id:47351)
114 - 5035 Harvard Road
Mississauga, Ontario
Beautiful 1 Bedroom,***Main Floor***Walk out to Balcony***Low Rise Condo***South side Exposure***Open Concept Unit, Located just minutes from Erin Mills Town Centre, Credit Valley Hospital, top-rated schools, parks, major highways (403, 407, and 401), public transit, and a wide range of shops, restaurants, and amenities, this location truly offers the best of urban living in a suburban setting. (id:47351)
1608 - 191 Sherbourne Street
Toronto, Ontario
Welcome to Maddox Cabbagetown, a refined purpose-built rental residence by Fitzrovia, offering thoughtfully designed suites and a best-in-class living experience in one of Toronto's most established neighbourhoods. Suites feature open-concept layouts with contemporary finishes, quartz countertops, stainless steel appliances, luxury vinyl flooring, spa-inspired bathrooms, custom window coverings, in-suite air conditioning, and keyless smart-lock entry. Complimentary in-suite internet included. Select suites offer private balconies and expansive city views. Residents enjoy an exceptional suite of amenities including a fully equipped fitness centre and yoga studio, co-working lounge, entertainment kitchen and party room, games room, children's playroom, craft studio, pet spa, laundry lounge, and curated resident events. Professionally managed and pet-friendly. Ideally located in historic Cabbagetown South, steps to TTC subway and streetcar lines, CF Eaton Centre, St. Lawrence Market, Toronto Metropolitan University, George Brown College, and the Financial and Entertainment Districts. Current incentives include 2 months free on a one-year lease, plus complimentary in-suite internet. Parking available at additional $150/month. (id:47351)
802 - 201 Sherbourne Street
Toronto, Ontario
Welcome to Maddox Cabbagetown, a refined purpose-built rental residence by Fitzrovia, offering thoughtfully designed suites and a best-in-class living experience in one of Toronto's most established neighbourhoods. Suites feature open-concept layouts with contemporary finishes, quartz countertops, stainless steel appliances, luxury vinyl flooring, spa-inspired bathrooms, custom window coverings, in-suite air conditioning, and keyless smart-lock entry. Complimentary in-suite internet included. Select suites offer private balconies and expansive city views. Residents enjoy an exceptional suite of amenities including a fully equipped fitness centre and yoga studio, co-working lounge, entertainment kitchen and party room, games room, children's playroom, craft studio, pet spa, laundry lounge, and curated resident events. Professionally managed and pet-friendly. Ideally located in historic Cabbagetown South, steps to TTC subway and streetcar lines, CF Eaton Centre, St. Lawrence Market, Toronto Metropolitan University, George Brown College, and the Financial and Entertainment Districts. Current incentives include 2 months free on a one-year lease, plus complimentary in suite internet. Parking available at additional $150/month (id:47351)
69 Baroness Crescent
Toronto, Ontario
Welcome to this beautifully and extensively renovated semi-detached gem in the heart of North York! This move-in ready home offers an impressive 4+3 bedrooms and 4 modern bathrooms, perfectly suited for multi-generational living or investment. Step inside to find brand new high-quality hardwood flooring throughout the entire home, complemented by fresh, professional-grade painting that brightens every corner. The open-concept layout is enhanced by abundant LED pot lights, creating a bright, modern atmosphere throughout. The spacious and functional design ensures optimal space utilization for your family.The brand-new open-concept kitchen is a true centerpiece, featuring luxurious granite countertops, ample cabinetry for storage, and brand new stainless steel appliances, perfect for cooking and entertaining. Interior access to the garage offers everyday convenience, making comings and goings seamless.The professionally finished basement is a standout feature, offering two additional bedrooms, a separate kitchen with a cozy breakfast area, and a full 4-piece bathroom, making it ideal for extended family or generating rental income. Situated in a top-ranking school district and close to Seneca College, this home is perfect for families seeking both comfort and future potential. Don't miss out on this exceptional opportunity! (id:47351)
43 Doris Crescent
Newmarket, Ontario
A rare opportunity for CONTRUCTOR in the heart of Newmarket! This spacious home offers a double-car garage, 4+4 bedrooms, 2+1 full bathrooms, and 1+1 powder rooms-perfect for large families or investment potential.. Close To Farm Boy, Costco, Cinplex & Dr. Jm Denison Secondary School. Stove, Fridge, Washer & Dryer. Dishwasher (2020), New Furnace & New A/C (2021). New Roof, Skylight & Upgraded Attic Insulation (2021), Rang Hood, All Elf's. All Window Coverings. C/Vac. 2 Gdo & Remotes. The photos used are from a previous listing. You must see the property in person to appreciate its current condition. House need renovation. (id:47351)
4 Rosanne Crescent
Hamilton, Ontario
Cute & cozy 2 story, end-unit townhome in the desirable Berrisfield neighbourhood. You'll appreciate the gleaming hardwood floors throughout the main and upper levels. The main level displays a spacious living room, kitchen, separate dining area with sliding door to the backyard and 2-piece bathroom. The Upper level includes the primary bedroom, 2nd & 3rd bedrooms plus the four-piece bathroom. Make your way down to the basement level to find the finished rec room, laundry area and storage space with handy workbench. Furnace replaced in 2021 and Central Air in 2017. This home features a backyard that is fully fenced with a large deck and direct access to the parking space + 6 visitor. You'll love this convenient location right across from the park and playground. Also, very close proximity to public transit, shopping and easy access to Highways. Great starter for first time buyers, families or investors. (id:47351)
