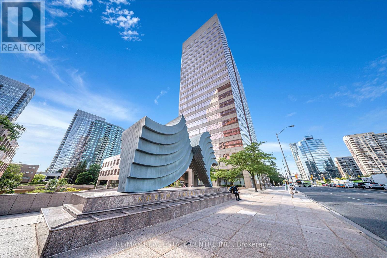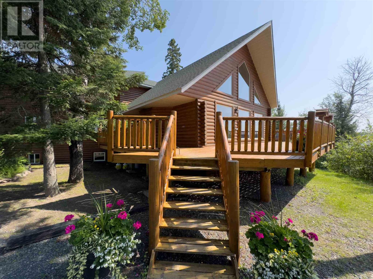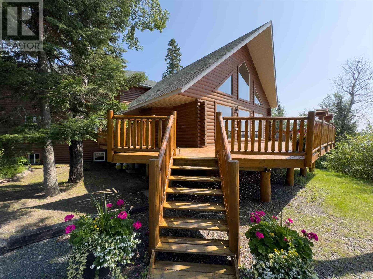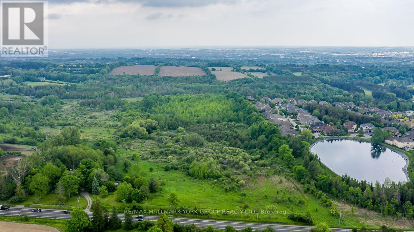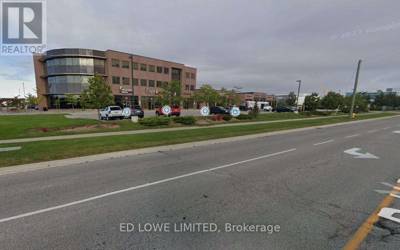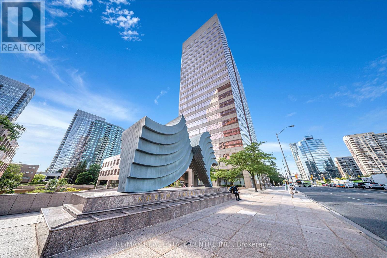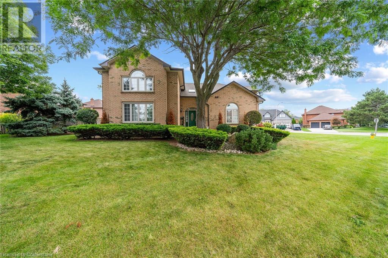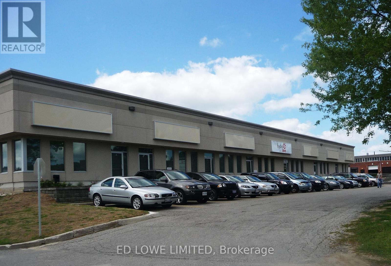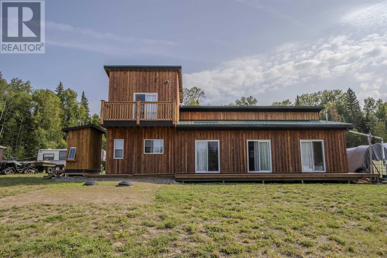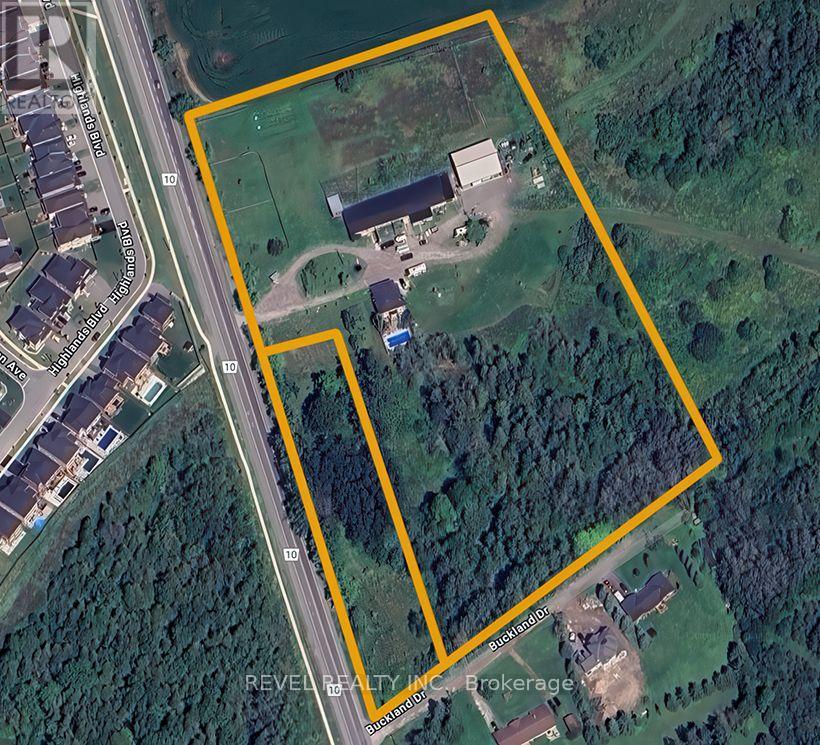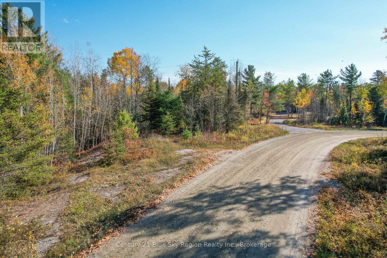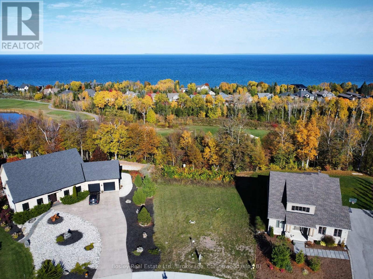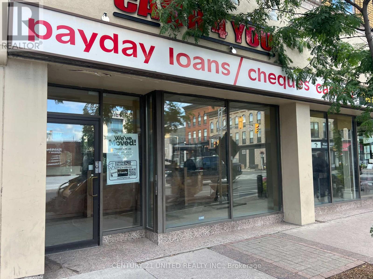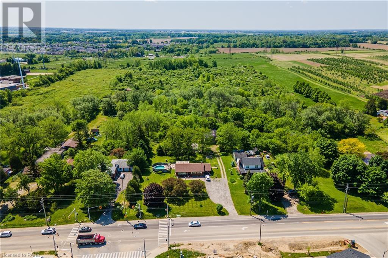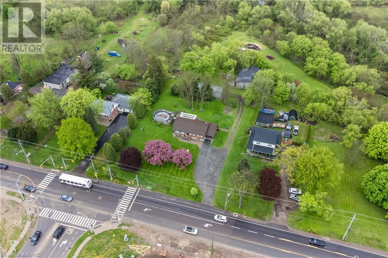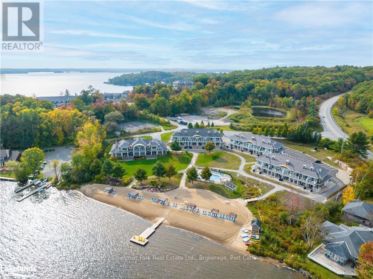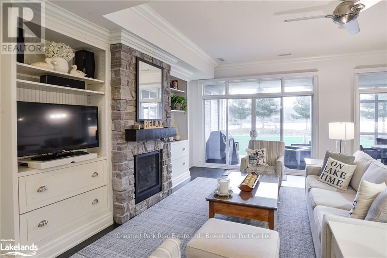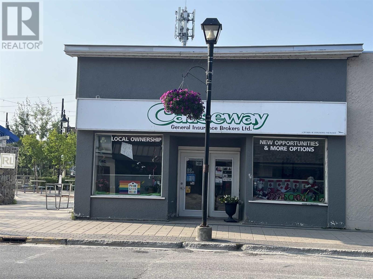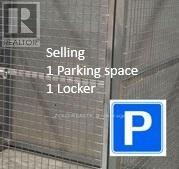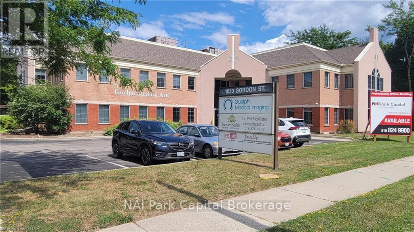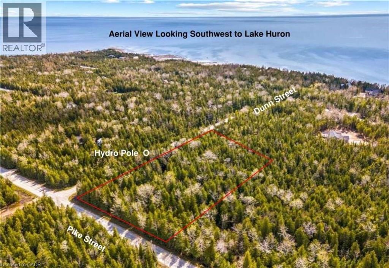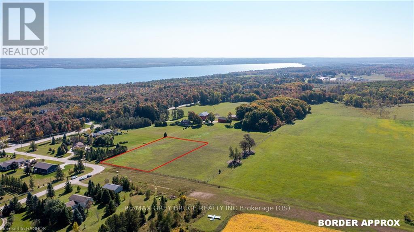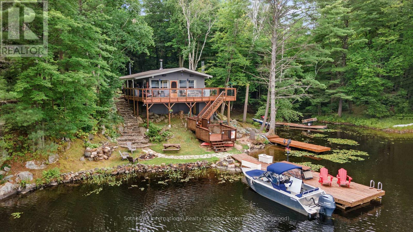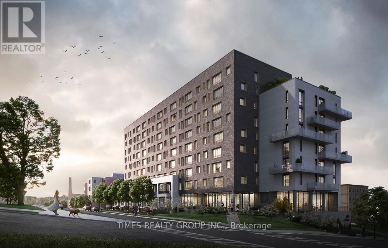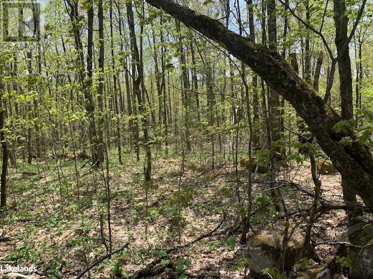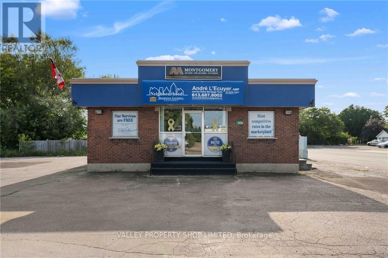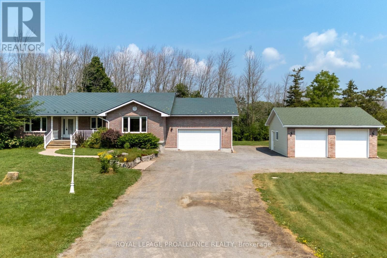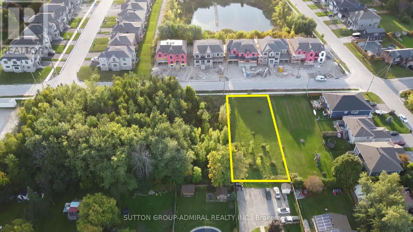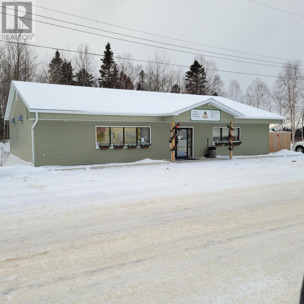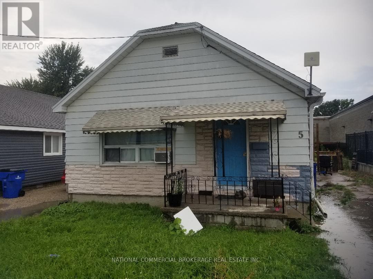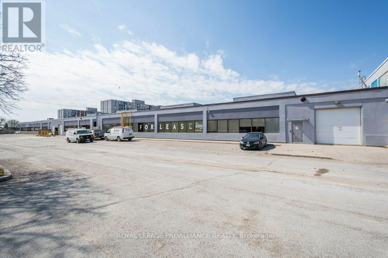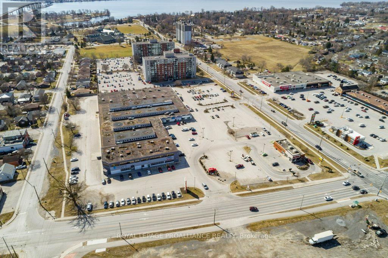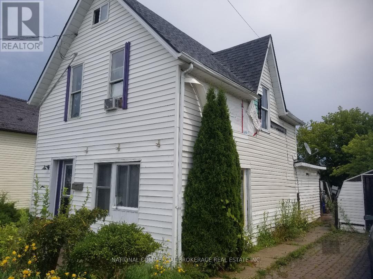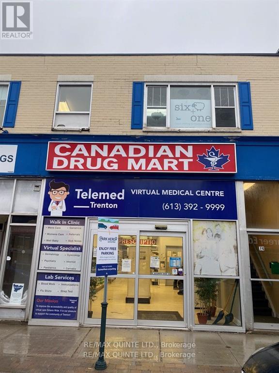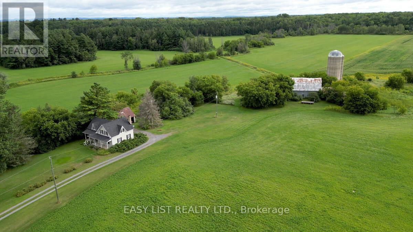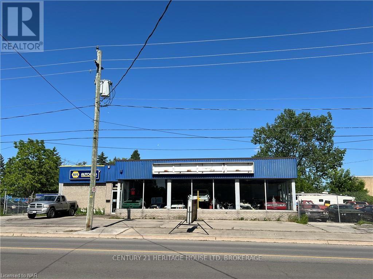200 D - 5700 Yonge Street Road
Toronto, Ontario
Embrace the future of business at an innovative shared workspace nestled in 5700 North American Centre, North York. This vibrant nexus caters to real estate agents, lawyers, ambitious small teams, startups, and professionals from myriad domains such as media, engineering, architecture, and more. Our adaptable office options, spanning from 171sq ft to 1,285 sq ft, ensure you'll discover the ideal setting to boost your enterprise. Experience round-the-clock access to premium amenities, lightning-fast internet, and an interactive boardroom tailored for collaboration. We even have a fully equipped podcast room for all your creative needs. A welcoming guest lobby staffed by a friendly receptionist and communal areas invite productivity and networking. Located at a prime transit junction, enjoy effortless connectivity to the TTC, York Region Transit, and GO Transit all without having to set foot outdoors. (id:47351)
200 E - 5700 Yonge Street Road
Toronto, Ontario
Embrace the future of business at an innovative shared workspace nestled in 5700 North American Centre, North York. This vibrant nexus caters to real estate agents, lawyers, ambitious small teams, startups, and professionals from myriad domains such as media, engineering, architecture, and more. Our adaptable office options, spanning from 171sq ft to 1,285 sq ft, ensure you'll discover the ideal setting to boost your enterprise. Experience round-the-clock access to premium amenities, lightning-fast internet, and an interactive boardroom tailored for collaboration. We even have a fully equipped podcast room for all your creative needs. A welcoming guest lobby staffed by a friendly receptionist and communal areas invite productivity and networking. Located at a prime transit junction, enjoy effortless connectivity to the TTC, York Region Transit, and GO Transit all without having to set foot outdoors. (id:47351)
200 B - 5700 Yonge Street Road
Toronto, Ontario
Embrace the future of business at an innovative shared workspace nestled in 5700 North American Centre, North York. This vibrant nexus caters to real estate agents, lawyers, ambitious small teams, startups, and professionals from myriad domains such as media, engineering, architecture, and more. Our adaptable office options, spanning from 171sq ft to 1,285 sq ft, ensure you'll discover the ideal setting to boost your enterprise. Experience round-the-clock access to premium amenities, lightning-fast internet, and an interactive boardroom tailored for collaboration. We even have a fully equipped podcast room for all your creative needs. A welcoming guest lobby staffed by a friendly receptionist and communal areas invite productivity and networking. Located at a prime transit junction, enjoy effortless connectivity to the TTC, York Region Transit, and GO Transit all without having to set foot outdoors. (id:47351)
880a Cedar Point Road
Waldof, Ontario
WOW! 880A Cedar Point Road on Eagle Lake is a truly breathtaking 7-bedroom, 3-bathroom log cabin retreat nestled on a sprawling 2.4-acre lakeside lot. Situated amidst the rugged beauty of the Canadian Shield, this 5,700 sq ft home is a testament to enduring craftsmanship, seamlessly blending rustic charm and modern comforts. Its solid foundation, anchored in the ancient stone landscape, ensures this luxury log cabin will be cherished for generations. Inside you'll be greeted by the expansive great room with its soaring vaulted ceilings, exposed timber beams, and a propane fireplace – all bathed in natural light streaming through a wall of windows showcasing those serene water views. Above, a large loft area overlooks the great room, providing a perfect spot for an entertainment area and additional relaxation space. The open-concept kitchen and dining area are perfect for entertaining, with modern appliances, custom wood cabinetry, and ample counter space. Retreat to the luxurious master suite, complete with a large office, breathtaking views, and a spa-like en-suite featuring a shower and bath combo, plus double vanity bathroom. The additional bedrooms are spacious and inviting. Downstairs, a large fitness and recreation room offers plenty of room for relaxation, wellness and fun. Outdoors, the expansive deck is perfect for outdoor gatherings, manicured grounds offer ample space for activities, plus a charming guest cottage. For fishing enthusiasts, this property is a dream come true, with easy access to prime fishing spots. Two trailer spots and a large garage ensure you have room for all your outdoor gear. This property can be run as its own lodge, but there's an option to sweeten the pot by considering a package deal that includes the prestigious Cedar Point Lodge. This exclusive option adds another layer of luxury and investment potential. Schedule your private showing today - by appointment only, for discerning buyers. (id:47351)
880a Cedar Point Road
Waldof, Ontario
WOW! 880A Cedar Point Road on Eagle Lake is a truly breathtaking 7-bedroom, 3-bathroom log cabin retreat nestled on a sprawling 2.4-acre lakeside lot. Situated amidst the rugged beauty of the Canadian Shield, this 5,700 sq ft home is a testament to enduring craftsmanship, seamlessly blending rustic charm and modern comforts. Its solid foundation, anchored in the ancient stone landscape, ensures this luxury log cabin will be cherished for generations. Inside you'll be greeted by the expansive great room with its soaring vaulted ceilings, exposed timber beams, and a propane fireplace – all bathed in natural light streaming through a wall of windows showcasing those serene water views. Above, a large loft area overlooks the great room, providing a perfect spot for an entertainment area and additional relaxation space. The open-concept kitchen and dining area are perfect for entertaining, with modern appliances, custom wood cabinetry, and ample counter space. Retreat to the luxurious master suite, complete with a large office, breathtaking views, and a spa-like en-suite featuring a shower and bath combo, plus double vanity bathroom. The additional bedrooms are spacious and inviting. Downstairs, a large fitness and recreation room offers plenty of room for relaxation, wellness and fun. Outdoors, the expansive deck is perfect for outdoor gatherings, manicured grounds offer ample space for activities, plus a charming guest cottage. For fishing enthusiasts, this property is a dream come true, with easy access to prime fishing spots. Two trailer spots and a large garage ensure you have room for all your outdoor gear. This property can be run as its own lodge, but there's an option to sweeten the pot by considering a package deal that includes the prestigious Cedar Point Lodge. This exclusive option adds another layer of luxury and investment potential. Schedule your private showing today - by appointment only, for discerning buyers. (id:47351)
15763 Dufferin Street
King, Ontario
Welcome to your idyllic country retreat nestled on a sprawling 90 acre farm in th heart of King's picturesque countryside. This charming property boasts an Ontario farmhouse, several outbuildings, pond and borders the prestigious King Valley Golf Club to the south. Explore the gentle rolling elevation of the land, envision the possibilities to build your dream house and create your own rural paradise from a paved road frontage. Conveniently located just minutes from Aurora with easy access to a host of amenities including Ontario's best private schools, including St. Andrews &Z St Anne's Colleges, The Country Day School, Villa Nova, regional hospitals, world class golf courses, big box retailers, and quaint boutique shopping destinations. Close to Hwy's 400, 407 and 404 for effortless travel to Pearson Airport, Toronto or Cottage Country. Don't miss the rare opportunity to own a piece of Ontario's rich agricultural heritage while enjoying the modern comforts and conveniences of contemporary living. (id:47351)
#200 - 222 Mapleview Drive W
Barrie, Ontario
7223 s.f. total office space in newer build Industrial space for lease. The entire floor can be demised as needed. Modern Lab with high air quality control. State of the art construction. Lots of parking, high traffic area, close to shopping, restaurants, fitness clubs and other amenities. Excellent highway access. Great frontage on Mapleview & Reid Ave. $19.00/s.f./year + TMI @12.50/s.f./year + HST. LA related to LL. (id:47351)
200 A - 5700 Yonge Street Road
Toronto, Ontario
Embrace the future of business at an innovative shared workspace nestled in 5700 North American Centre, North York. This vibrant nexus caters to real estate agents, lawyers, ambitious small teams, startups, and professionals from myriad domains such as media, engineering, architecture, and more. Our adaptable office options, spanning from 171sq ft to 1,285 sq ft, ensure you'll discover the ideal setting to boost your enterprise. Experience round-the-clock access to premium amenities, lightning-fast internet, and an interactive boardroom tailored for collaboration. We even have a fully equipped podcast room for all your creative needs. A welcoming guest lobby staffed by a friendly receptionist and communal areas invite productivity and networking. Located at a prime transit junction, enjoy effortless connectivity to the TTC, York Region Transit, and GO Transit all without having to set foot outdoors. (id:47351)
3 Shoreline Crescent
Grimsby, Ontario
Spectacular home in one of Grimsby's most prestigious neighbourhood. Almost 4,000sqft of luxury feat: hdwd on the m/flr, granite counters in the kit, & 3 upstairs bths. Sep nanny qtrs. Fully fin'd bsmt w/ lg recrm, wet bar, sauna & wksp. This home is setup perfectly for a large family, living with the in-laws, or for a person who loves to entertain. The large room sizes and huge kitchen will host the biggest family gatherings and parties. Call to book your showings today. (id:47351)
Main 2c - 411 Queen Street
Newmarket, Ontario
Main Floor Large Cubical Located In A Professional Building, Convenient Location, Shared Kitchenette, Washrooms, Boardroom & Reception, Large Parking Lot. **EXTRAS** Gross Rent Includes T.M.I., Heat, Hydro and Water. Tenant Responsible For Phone And Internet. (id:47351)
11 & 12 - 230 Bayview Drive
Barrie, Ontario
9750 s.f. of Industrial warehouse space available. Unit heater in warehouse. Landlord will build out offices if required up to 10% of the space. 2 dock level doors. Ample parking front and rear. Common area washrooms. Excellent truck access. Quick access to Hwy 400. $12.00/s.f./yr & TMI $4.25/s.f./yr + HST, utilities. (id:47351)
505 - 383 Cumberland Street
Ottawa, Ontario
Welcome to the East Market and your new pied-a-terre in the heart of the Byward Market. Perfect starter unit for the urban professional or the ideal investment opportunity with everything at your doorstep! Walking distance to the University of Ottawa, Rideau Center, LCBO, grocery stores and countless restaurants! Unit 505 is a one bedroom open-concept loft layout with in-unit laundry and a balcony that stretches the entire length of the suite. The building has great amenities including a gym, lounge with pool table and outdoor space with BBQs. The unit comes with a storage locker and ample visitor parking under the building. Come check it out! 24 hour irrevocable on all offers please. (id:47351)
00 Athelstane Lake Rd
Shebandowan, Ontario
Discover an incredible opportunity to own 80 acres of pristine land nestled in a sheltered bay on the renowned Lac Des Mille Lac. This breathtaking property offers exceptional potential for development or a private retreat, surrounded by the natural beauty of one of the world’s top destinations for fishing and hunting. Extensive Lake Frontage ideal for potential lot severances, creating the perfect setting for multiple waterfront homes or cottages. Road Frontage perfect for developing mobile home or motor home pads, catering to outdoor enthusiasts seeking a lakeside experience. Ice Shack Storage with ample space for numerous ice shacks with easy access, capitalizing on Lac Des Mille Lac winter activities. Situated in a tranquil and sheltered bay, this property offers both privacy and accessibility. Whether you're looking to create a lakeside community or your own personal paradise, this land is a rare find with endless possibilities. Charming 3-Bedroom Home with comfortable living with a spacious sunroom, ideal for summer entertaining and soaking in the breathtaking views of the lake. Cozy 2-Bedroom Bunkhouse, perfect for guests or additional family members, offering privacy and comfort. Multiple Out Buildings with Versatile spaces for storage, workshops, or other creative uses, enhancing the property's functionality. Don’t miss out on this unique opportunity to invest in one of the most sought-after locations in Lac Des Mille Lac. (id:47351)
917 County Road 10
Cavan Monaghan, Ontario
This prime residential and/or commercial development land is a unique opportunity. Located in Millbrook. Spanning a total of 10.50 acres across two adjacent parcels, surrounded by ongoing development, making it an ideal investment for future residential or commercial projects. Featuring a large 4 bdrm. 2 bath century brick home approx. 2,700 sq. ft. with a new roof, windows, high-efficiency gas boiler heating, and an inviting inground pool. An 6,400 sq. ft. commercial building (160' x 40') equipped with natural gas heating, 3-phasepower, and a partial basement. A new 54' x 60' commercial building with a 16' ceiling, featuring four roll-up doors (12' x 14'). Located 3 kms from Hwy. 115. Ten minute drive to 407. 10 min. to Peterborough. Accessible via established roadways. Direct access from County Road 10 or Buckland Drive. This property presents an extraordinary opportunity for developers or investors seeking prime land for residential or commercial purposes in a thriving area. With its ample size, strategic location, and existing infrastructure, it's poised for successful development. (id:47351)
227 A Queen Street
Selwyn, Ontario
Popular Lakefield Village level building lot. Rare opportunity to purchase this lovely treed lot within walking distance to all amenities and nice homes in the area. The mature trees add to the Village atmosphere. Entrance can be acquired through application and approval. Check this rare opportunity out. Lots of future here. (id:47351)
Part Lot 2 Leduc Road
West Nipissing, Ontario
Here is your opportunity to own a stunning 10+ acres of beautiful Northern Ontario. This acreage comes with an abundance of mature trees and rolling hills and the opportunity to build your dream home in a private setting, back from the road. There is plenty of space here to establish yourself. Newly severed, a copy of the survey can be shared with interested buyers, this is a quiet, rural property and it is surrounded by nature. It has not yet been assessed for taxes, HST is applicable to the purchase price. Hydro at the road. Just located on the outskirts of Field, you are conveniently located within an hour of both North Bay and Sudbury, and approx 10 minutes from Verner. You should come and see it to truly appreciate it and to see the beauty for yourself! (id:47351)
1048 Garner Road E
Hamilton, Ontario
Attention Developers and Builders! Land banking opportunity just across from new residential development. 19.5 acre land parcel surrounded by Residential redevelopment and schools. Close to John C Munro airport and 403 interchange. Lot sizes as per plan provided by Seller. Stream running through part of land. A2 Zoning. Note: two parcels being sold together with two access points off Garner Rd. Please do not walk property without notifying Listing Brokerage. (id:47351)
131 West Ridge Drive
Blue Mountains, Ontario
Premium building lot available for sale in prestigious Lora Bay. Set against a backdrop of Georgian Bay's sparkling waters and the newly designed 10th green, this exceptional building lot offers a rare opportunity to build a custom home on one of the most desirable streets in one of The Blue Mountain's most distinguished neighbourhoods.Surrounded by architecturally significant residences, residents of Lora Bay enjoy access to an exclusive private beach, the Georgian trail, and an award-winning golf course. The property's ideal location places you just minutes from the vibrant shops, cafés, and fine dining of downtown Thornbury, with private ski clubs, cycling, waterfront trails, and area wineries all within close proximity.Design and build your dream home or weekend retreat within this master-planned community where luxury and lifestyle blend seamlessly. Full municipal services are available at the lot line. Subdivision covenants apply. Seller willing to share existing building plans with qualified buyers. Lot dimensions are irregular: 57.82 X 152.73 X 19.17 X 89.59 X 148.48. The opportunity to build a custom home here is rare, and the lifestyle is unmatched. (id:47351)
351b George Street N
Peterborough, Ontario
Approximately 1,983 square feet of prime storefront space in a great downtown location across from Peterborough Square Mall and close to public parking. Current C-6 zoning allows for many uses including retail sales, office, financial institution, studio or clinic. This unit also has lots of additional Storage in the basement. Additional rent estimated at $5.80 per square foot with utilities in addition. (id:47351)
1048 Garner Road E
Ancaster, Ontario
Land banking opportunity just across from new residential development. 19.5 acres of land surrounded by residential homes and schools, close proximity to 403 and John C Munro Airport. Part of the Airport Expansion Lands. Lot sizes as per plan provided by Seller; Two parcels being sold as one. PIN for other parcel 170810044. Two access points on Garner Rd. All room sizes are approximate and buyer to do own due diligence for zoning and future development, sq/ft etc. Zoned A2. Seller would like to remain in the house for a time after if possible. Stream running through part of the land, please do not walk property without notifying the Listing Brokerage. (id:47351)
1048 Garner Road E
Ancaster, Ontario
Land Banking opportunity of large parcel of land included in the Hamilton Airport Expansion lands. Surrounded by residential and schools. House on property is occupied by Seller. Lot sizes provided by Seller. Close to the 403/6 interchange. Stream running through part of the property. Please do not walk property without notifying LB (id:47351)
1048 Garner Road E
Hamilton, Ontario
Land Banking opportunity of large parcel of land included in the Hamilton Airport Expansion lands. Surrounded by residential and schools. House on property is occupied by Seller. Lot sizes provided by Seller. Close to the 403/6 interchange. Stream running through part of the property. Please do not walk property without notifying LB (id:47351)
G103-A2 - 1869 Muskoka 118 Road W
Muskoka Lakes, Ontario
Welcome to Touchstone Resort, low maintenance Muskoka living at its best. This Grand Muskokan 1/8th fractional ownership unit has stunning views out over Lake Muskoka and walk out beach access. This beautiful condo has a signature Muskoka room, gourmet kitchen, soaker tub in the master ensuite, bbq area and a private balcony with a beautiful lake view. A2 fraction gives owners 6 weeks of use a year plus one bonus week. Amenities include pools, hot tubs, fitness room, sports court, non-motorized water toys, a manicured beach, dock with boat parking (for an additional fee) and the children's playground. Moreover utilize the onsite spa and the restaurant on the grounds or venture into Bracebridge or Port Carling for a host of options. Just a short drive from the GTA, feel the ease of resort living at its finest spent in your own piece of paradise. Better yet this unit is pet friendly with grass right off the deck so bring your furry friends. Purchase price + HST (ask LA about how to assume HST) (id:47351)
G103-A1 - 1869 Muskoka 118 Road W
Muskoka Lakes, Ontario
Welcome to Touchstone Resort, low maintenance Muskoka living at its best. This Grand Muskokan 1/8th fractional ownership unit has stunning views out over Lake Muskoka and walk out beach access. This beautiful condo has a signature Muskoka room, gourmet kitchen, soaker tub in the master ensuite, bbq area and a private balcony with a beautiful lake view. A1 fraction gives owners 6 weeks of use a year plus one bonus week. Amenities include pools, hot tubs, fitness room, sports court, non-motorized water toys, a manicured beach, dock with boat parking (for an additional fee) and the children's playground. Moreover utilize the onsite spa and the restaurant on the grounds or venture into Bracebridge or Port Carling for a host of options. Just a short drive from the GTA, feel the ease of resort living at its finest spent in your own piece of paradise. Better yet this unit is pet friendly with grass right off the deck so bring your furry friends. Purchase price + HST (ask LA about how to assume HST) (id:47351)
3120 Taunton Road
Clarington, Ontario
Ideally located in close proximity to Highway #407 interchange. Services: The site is serviced by municipal hydro. The site is serviced by well water and a septic waste system. The improvements are heated by propane fuel tanks. This corner lot offers prime street frontage and exposure to major regional road. Zoning: A(1) agricultural zone / Official Plan: Prime Agricultural Area. The property offers ingress/egress points along the north side of Taunton Road and the west side of Darlington Clarke Townline. Its strategic location near major routes ensures excellent accessibility. Moreover, its favorable topography, shape, and configuration suggest promising potential for development. (id:47351)
267 Old Sixteenth Avenue
Richmond Hill, Ontario
Discover an exceptional opportunity to own a prime piece of land in the sought-after Richmond Hill area, located at Bayview Ave and 16th Ave. This expansive lot boasts a generous size of 62.5 FT x 220 FT, offering endless possibilities for your dream project. Situated in a highly desirable neighborhood, this property is just moments away from top-rated schools, beautiful parks, shopping centers, and convenient access to Hwy 404.With its ideal location and proximity to all essential amenities, this vacant land is perfect for building your custom home or investment property. Buyers will have the opportunity to conduct their due diligence to explore the full potential of this remarkable lot. Don't miss out on this rare chance to create something truly special in Richmond Hill. (id:47351)
229 Scott St.
Fort Frances, Ontario
Commercial opportunity. This commercial building is located on "The Great Canadian Main Street", right next to Rainy Lake Square. High foot traffic area. Currently set up as an office setting with a lobby and multiple office spaces, lunch room and two bathrooms. Parking space available at the rear of the building. (id:47351)
Parking - 5180 Yonge Street
Toronto, Ontario
This is a package sale consisting of (One parking space and One Locker) (id:47351)
103 - 1030 Gordon Street
Guelph, Ontario
1030 Gordon Street offers high profile professional main floor office space along an arterial roadway in Guelph. Ample on site parking and bus transit stop at the doorstep. Can be combined with second floor for up to +/-3,000 sq. ft. Space will be delivered in "shell" condition, but turnkey option is available. Ideal for professional office or medical users. (id:47351)
97 Dartnall Road
Hamilton, Ontario
Exceptional Investment Opportunity: This prestigious M3 zoned industrial land offers versatile usage options. It includes preliminary conceptual designs for a substantial building, approximately 6685 square feet in size and backing onto a conservation land. This property is in a popular business area, surrounded by commercial and industrial offices. Close proximity to several banks, Stone Church Square, mix of numerous shopping and other amenities. Minutes from the Lincoln Alexander Pkwy, Red Hill Valley Pkwy and bus routes. The Seller would consider taking back a mortgage for up to 70% of purchase price for a qualified buyer. (id:47351)
6 Dunn Street
Lion's Head, Ontario
For more information, please click the Brochure button below. Welcome to your blank canvas for building your dream home or investment property! Located in the picturesque (Little Pike Bay) in Northern Bruce Peninsula, this vacant land offers the perfect setting for your vision to come to life. Located on a quiet street with limited neighbours. If you are looking for that serene location, this wooded property is for you. Trade in the noise of traffic and neighbours for bird song. Here's what this exceptional property has to offer: Property Lines Determined: With clear demarcations, you'll know exactly where your land begins and ends, providing peace of mind and ease of planning. Complete Drainage Plan and Elevations: No need to worry about water management - a comprehensive drainage plan & elevations are already in place, ensuring optimal site conditions. Building Envelope Determined: The preliminary building envelope has been meticulously determined, offering guidance & possibilities for your construction project. Access permit has been obtained. Electrical Pole across the street from the driveway. This will provide the property with power without having to pay for additional poles. Architectural Design Drawings: Take advantage of the opportunity to kickstart your project with ease. Architectural design drawings for a stunning 2,000 square foot bungalow have already been developed. These plans are available (not included), saving you time and effort in the planning process. Municipal Services: Dunn Street is a municipal road that will provide your property with road snow removal, garbage and recycling pick up, and postal mailbox service. Whether you're looking to build your forever home, a vacation retreat, or an investment property, this vacant land provides the ideal foundation for your aspirations. Don't miss out on this rare opportunity to create something truly special in the heart of Northern Bruce Peninsula. Make your dream a reality. (id:47351)
Pt Lt 26 Gordon Owen Drive
Georgian Bluffs, Ontario
Fantastic lot, just under 2 acres in a desirable area of Georgian Bluffs! Build your dream home here and enjoy the gorgeous country views throughout the seasons. Hydro, natural gas and high speed internet are available. Close to the shores of Georgian Bay and a 10 minute walk to Cobble Beach, there's plenty of recreational activities in the area to keep you busy, plus a short 10 minute drive to Owen Sound for schools, shopping and health care. (id:47351)
4202 Go Home Lake Shr
Georgian Bay, Ontario
** BOAT/ATV ACCESS ONLY ** Located on a picturesque 1.33-acre lot with 163 feet of pristine shoreline, this family cottage on Go Home Lake offers the perfect blend of comfort, functionality, and natural beauty for year-round enjoyment. The open-concept living space features a vaulted ceiling, cozy woodstove, and walk-out decks on two sides that provide breathtaking views of the water. The interior layout seamlessly combines the living room, dining area, and kitchen, creating a spacious and inviting atmosphere ideal for entertaining or family gatherings. Designed for winter use, the cottage includes a heated water line and an insulated, spray-foamed foundation, ensuring comfort in every season. The property boasts three docks for ample boat space and water activities, complemented by a flagstone walkway, firepit, and sandy beach area that enhance the waterfront experience. Behind the cottage, a newer 32 x 24-foot workshop/sleeping cabin awaits your personal touch, currently set up with two bedrooms and a potential bathroom, while the back portion serves as a workshop with a garage door for you snowmobiles and ATVs. There is also the potential to add stairs up to the loft area over the workshop. Accessible year-round by boat in warmer months and by ATV or snowmobile via a year-round trail in the shoulder and winter seasons, the cottage is just 10 minutes from the marina by boat and 20 minutes by ATV or snowmobile. The surrounding trails provide excellent opportunities for hiking and mountain biking, especially in the fall when the leaves turn vibrant colours. Go Home Lake's beautiful shoreline, with over 50% being Crown land, offers endless exploration opportunities, including waterfalls to visit and access to Georgian Bay through the local lake club. (id:47351)
903 - 195 Hunter Street E
Peterborough, Ontario
For More Information About This Listing, More Photos & Appointments, Please Click "View Listing On Realtor Website" Button In The Realtor.Ca Browser Version Or 'Multimedia' Button Or Brochure On Mobile Device App. **EXTRAS** Parking spot is optional and can be purchased at $20,000 additionally. (id:47351)
2376 South Horn Lake Road
Ryerson, Ontario
Here's a lovely 2.1 acre building lot located 10 minutes from either Magnetawan or Burk's Falls. Gently sloping\r\nfrom front to back this beautiful property would be perfect for a walkout basement. Nice clean hardwood bush\r\nwith a small stream along the back of the property. This site would be good for a year round home or\r\nweekend retreat. Hydro is currently located about 100 metres away, close to public access on Lake Cecebe\r\nand Horn Lake. Come take a look at this lovely property today. (id:47351)
3436 Petawawa Boulevard
Petawawa, Ontario
Incredible Location in the Heart of Petawawa. This turn key office building is on the corner of busy Petawawa Blvd and Portage Road and has access from each. Excellent visibility at a set of lights, across from McDonald's, Rexall, RBC and several other national brands. Previously a successful Restaurant. Building offers many uses. Full Finished Basement. Great Signage. High Traffic Area. First major intersection from the Petawawa Military Base. BUSINESS RELOCATING AND IS NOT FOR SALE - PROPERTY ONLY. (id:47351)
32 Pierce Road
Prince Edward County, Ontario
Welcome to your serene retreat nestled in a picturesque, 2-acre, park-like setting. This custom-built bungalow offers the perfect blend of luxury and privacy, featuring a stunning landscape with a tranquil pond, meandering creek, and lush woods. Step inside to discover the epitome of main-floor living at its finest with two spacious bedrooms, including a beautifully appointed cheater ensuite with a soaker tub. The heart of the home, the kitchen, boasts ample counter space and a generous work area, ideal for culinary creations and entertaining guests. Enjoy seamless indoor-outdoor living with patio doors leading to a large deck perfect for BBQs or simply unwinding while overlooking your private oasis. Crafted with the utmost care, this home features superior materials including durable Styrofoam block construction, extra attic insulation, and a premium aluminum interlock roof with a transferable lifetime warranty. The lower level offers limitless potential, ready to be tailored to your needs and desires. Located for convenient commuting to Picton, Bloomfield, Wellington, and Belleville. This exceptional property harmoniously blends rural charm with modern comfort. Experience the tranquility and elegance of this unique home. **EXTRAS** UV/ Water Softener. Aluminum interlock roof with transferable lifetime warranty (id:47351)
210 Sutherland Street S
Clearview, Ontario
Great opportunity for investors and builders in a developing Stayner community. This 66' x 165' lot is within walking distance to nearby amenities such as grocery stores, gas stations, and schools. 15 minutes to Collingwood to go skiing at Blue Mountain and 19 minutes to Wasaga to head to the beach. Short drive to beautiful parks and trails. RS3 zone may permit Singles, Duplex and Semi-detached .Buyers assumes all costs for Local improvements, servicing, DC's, etc. (id:47351)
90 Evergreen Dr
Marathon, Ontario
Established Coin Laundry Business. Discover a thriving business opportunity in the heart of the Boreal Forest in the beautiful town of Marathon, Ontario. This established coin laundry business comes with a range of attractive features. Nestled in the serene Boreal Forest, backing onto natural green space. Includes a 2-bedroom apartment with a 3-piece bathroom, sliding patio doors leading to a private fenced-in patio. Laundry Facility: Equipped with 12 washing machines, 1 giant washer, 1 triple cycle washer, and 7 dryers. Ample parking and easy access for customers, enhanced security system. Modern Utilities: Two on-demand water heaters (2017) and a propane furnace (2017). All major appliances in the apartment are included in the sale. This property offers a perfect blend of business and residential living, making it an ideal investment. Whether you're looking to expand your portfolio or start a new venture, this coin laundry business in Marathon provides a unique opportunity. (id:47351)
5 Arnold Street
Chatham-Kent, Ontario
Freestanding Bungalow in quiet area.Close to downtown. (id:47351)
14 - 161 Bridge Street W
Belleville, Ontario
Situated in Bridge & Sidney square, 8,856 sf vacant space available for lease. Public parking surrounds the access to unit from front and rear of Plaza. Ceiling clear height approx. 12ft and 18 ft. Many permitted uses in Regional Commercial-C3 zone. Nearby stores include Dollarama, Giant Tiger, Shoppers Drug Mart, Tim Hortons, Pharmachoice. Virtual tour and information brochure with floor plan available. Rent is $8.00 per square foot, net plus TMI, plus HST, plus utilities. **EXTRAS** Virtual Tour and Information Brochure with floor plan available. (id:47351)
8 - 161 Bridge Street W
Belleville, Ontario
Situated in Bridge & Sidney square, a well located and busy plaza at south-east corner of Bridge Street West at Sidney Street. Approx. 8,306 square feet of space available for lease. Ample public parking. Many permitted uses in Regional COmmercial-C3 zone include; retail, restaurant, service shop, financial institution, office. Nearby stores include Dollarama, Giant Tiger, Shoppers Drug Mart, Tim Hortons, PharmaChoice. Rent is $11.00 per square foot, net plus TMI, plus HST plus utilities. (id:47351)
409 Murray Street
Chatham-Kent, Ontario
R4 Zoning. Great potential to build. Huge Lot with private driveway. (id:47351)
1 - 74 Dundas Street W
Quinte West, Ontario
Economical 533 sq. ft office space located on the 2nd floor in Trenton's downtown core. This unit features reception area and 3 offices, 2 of which have large windows. Perfect and affordable office space in a very quiet and well maintained building. Around the corner parking space is available by the Landlord at a reasonable monthly charge. (id:47351)
2691 Canaan Road
Clarence-Rockland, Ontario
For more information, please click Brochure button. 96.18 Acres with A unique 2-storey farmhouse built in 1875 with 1,904 sq.ft. of finished living space features spacious kitchen, family room, 3 bedrooms and 2 3-piece bathrooms. Stunning views of the farmland with 2 forests, creek and forest hills beyond property lines. Currently the farmland is being rented. The property will be sold as is with residence including main house appliances (fridge, stove, dishwasher, microwave/hood fan, freezer, washer/dryer) and farmland with all heavy equipment and power tools. Property is located at the edge of rural development 30 minutes east of Ottawa, 10 min. to Rockland, 15 min. to Orleans, 5 min. to driving range. Currently zoned as Agricultural. Should the buyer choose to inquire/apply with the municipality regarding re-zoning or permits, the fees will be the responsibility of the buyer. Excellent investment opportunity! (id:47351)
2691 Canaan Road
Clarence-Rockland, Ontario
For more info on this property, please click the Brochure button below. 96.18 Acres with a unique 2-storey farmhouse built in 1875 with 1,904 sq.ft. of finished living space. Spacious kitchen, family room, 3 bdrm, 2 3-piece bathrooms. Stunning views of farmland with 2 forests, creek and forest hills beyond property lines. Currently farmland is rented. Property will be sold as is, includes all appliances, all heavy equipment and power tools. **EXTRAS** Property located at edge of rural dev. 30 mins east of Ottawa, 10 min. to Rockland, 15 min to Orleans. Zoned Agricultural. Municipality apps/inquiries for re-zoning/permit fees responsibility of buyer. Excellent investment opportunity! (id:47351)
355 King Street
Port Colborne, Ontario
INVESTORS AND ENTREPRENEURS TAKE NOTE! Fantastic opportunity to own a 5500 sqft viable commercial building on a .45 acre lot in the thriving lakeside community of Port Colborne. Steps from the heart of Port Colborne's downtown core, with easy access to the Highway 3 and Highway140, this land backs on to the picturesque Welland Canal property. Zoning is Downtown Commercial (DC) which potentially allows for many uses including Apartment Building, Restaurant, Retail Store or Recreational Facility. Value is in the land, but also in the approximately 5500 sqft commercial building currently used as a vehicle repair/restoration shop with office space and shop space. There is a 2 piece bath and plumbing for 2 more bathroom. Secure parking/storage is available in the fenced-in area at the back and side of the building. Don't miss this opportunity to own this excellently located commercial property with views of the Welland Canal. (id:47351)
0 North School Road
Havelock-Belmont-Methuen, Ontario
Lovely spot located just outside of the Village of Havelock for all amenities!! This tree-laden parcel with creek/stream offers lots of road frontage and is approximately 2700 feet deep, great space for your personal haven! Make this your place for tranquility and relaxation get-away! **EXTRAS** Property is under the Crowe Valley Conservation Authority (id:47351)


