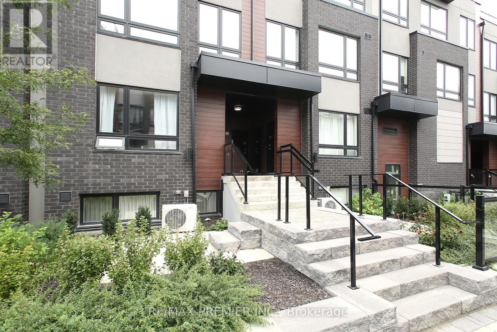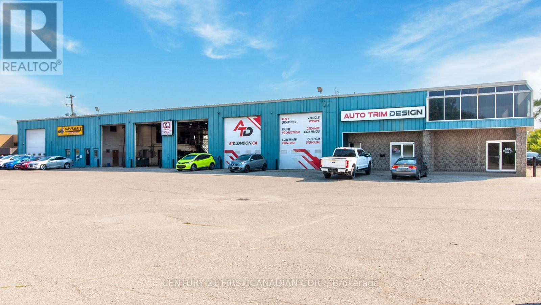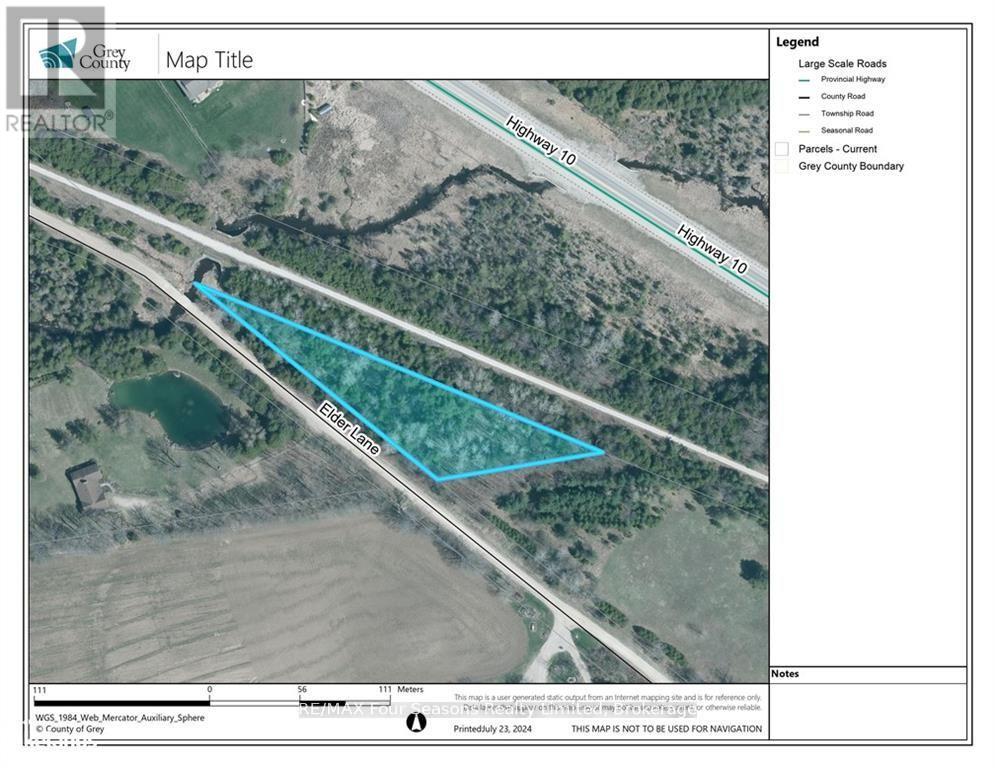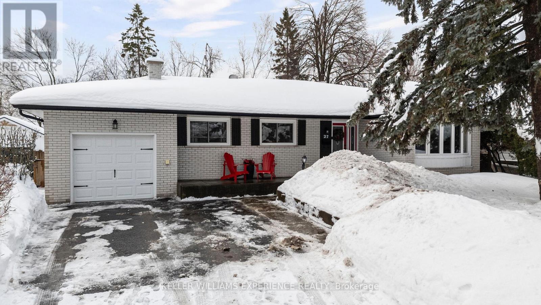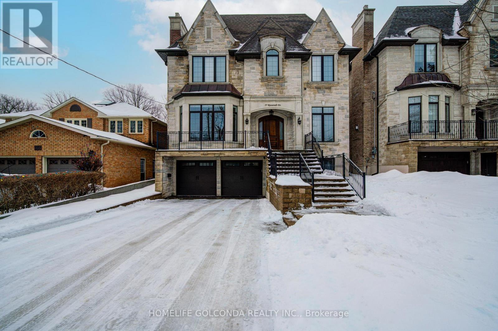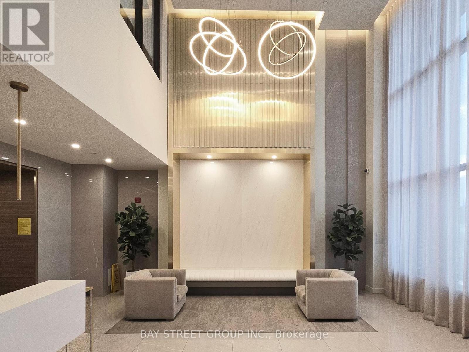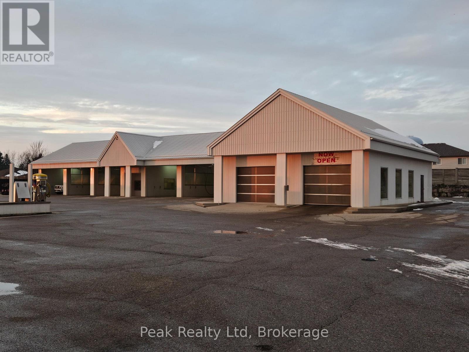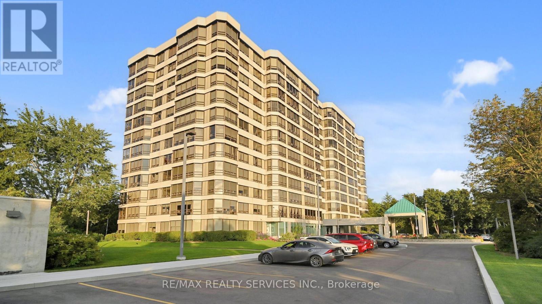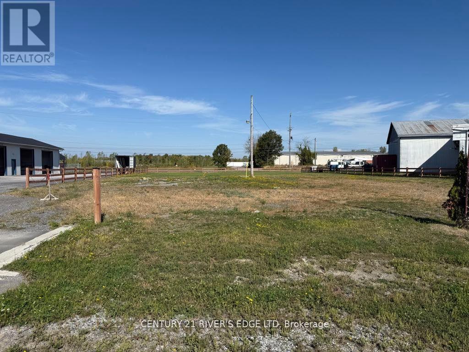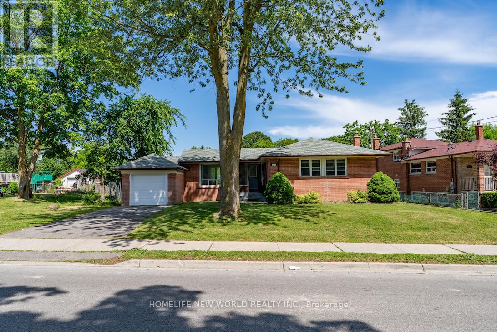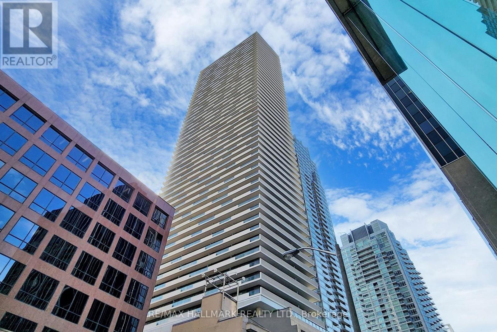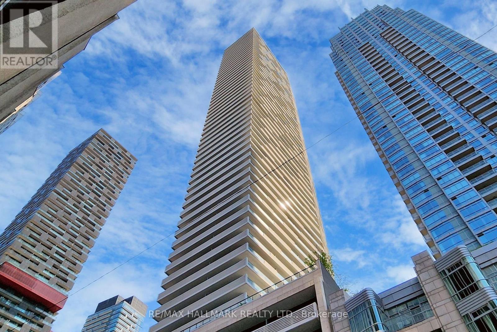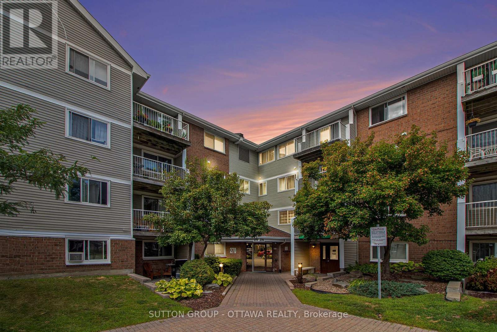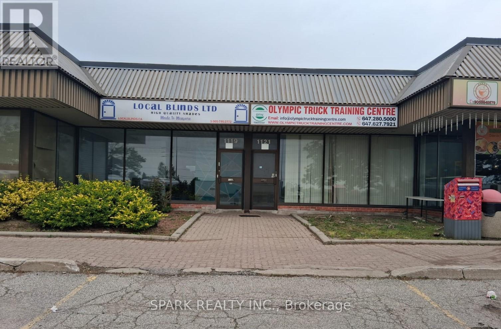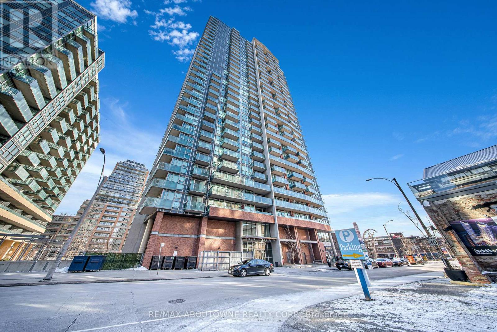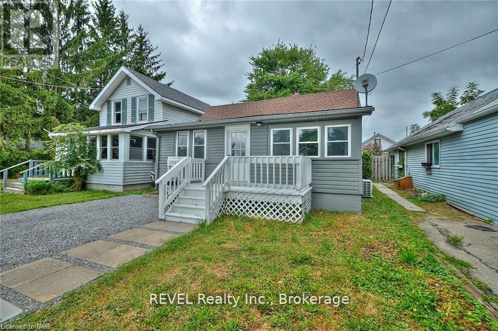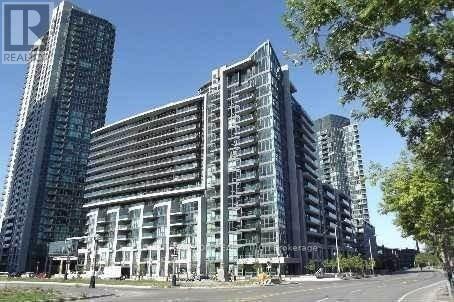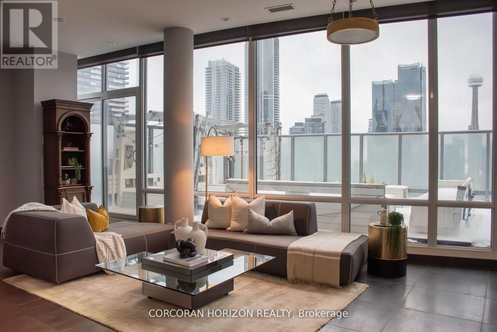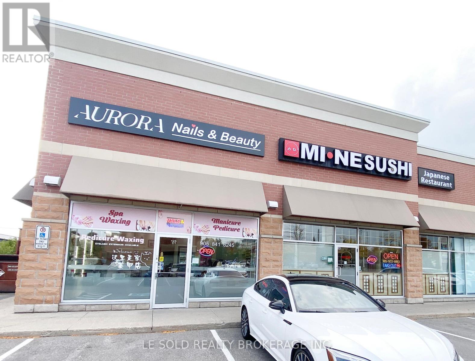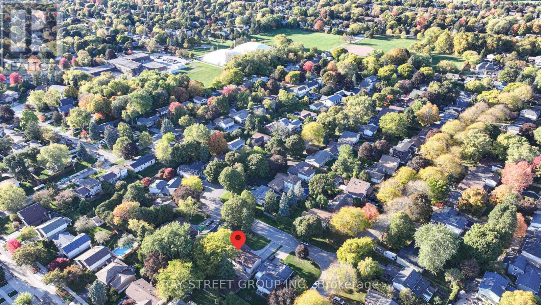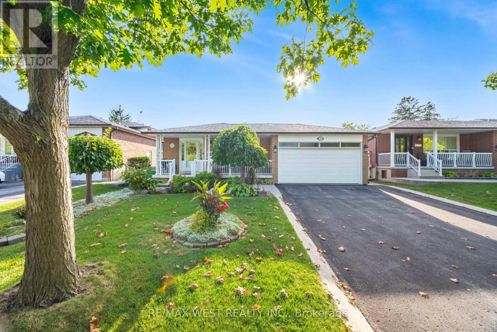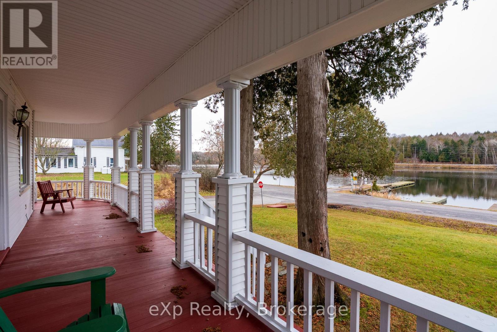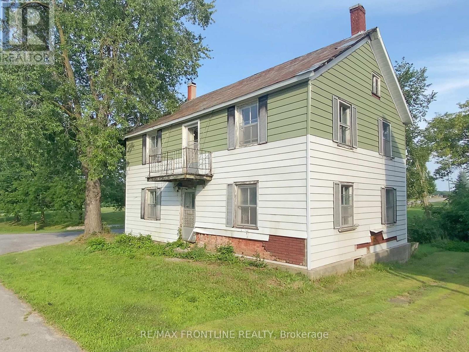312 - 1100 Briar Hill Avenue
Toronto, Ontario
2 Bed 2 Bath Condo Townhouse In A Fantastic Location Of Toronto! Breathtaking, Built By The Prestigious Madison Group! 2 Bedroom, 2 Bath W/ Approx. 1,100 Square Feet Of Modern Lifestyle Living! Open Concept Design W/Neutral Decor, Hardwood Floors Throughout, Stone Counters, Rooftop Terrace Perfect For Entertaining, Family Friendly Neighbourhood & So Much More! Lots Of Natural Light, Ergonomic Layout, Spacious Rooms. Custom blinds. Close to Elevator. (id:47351)
1 - 580 Clarke Road
London East, Ontario
Premium Office Space for Rent |Approx 3,750 Sq. Ft. | Fully Furnished | Ready to Move. Presenting a professionally designed, fully furnished, and move-in ready office space for rent, ideal for corporate offices and client-centric professional businesses. This premium commercial property offers an intelligent layout that enhances productivity, branding, and client experience.The office features a welcoming reception area, elegant waiting lounge, dedicated boardroom, large conference / meeting hall, three private executive cabins, a well-planned kitchenette/pantry, and modern washroom facilities. Designed with contemporary interiors,efficient space planning, and excellent lighting, this office is perfect for businesses seekinga prestigious corporate address.Ideal for: Real Estate Brokerage & Property Consulting Firms, Mortgage Advisory & Loan Processing Offices,Insurance Companies & Financial Services, Legal Firms, Advocates & Law Offices, Chartered Accountants, Audit & Tax Consultants/IT / Consulting / Corporate Headquarters Startups, Co-working, and Business Centers. Key Features & Highlights:Approx. 3,750 sq. ft. commercial office space Ready-to-use, plug-and-play office Prime business location Client-facing professional layout Suitable for corporate leasing & long-term rental. Excellent for brand visibility & business operations (id:47351)
Lot 15 Elder Lane
Chatsworth, Ontario
Build a small home on this beautiful 1-acre treed lot, ideally situated in Chatsworth. This property offers a serene natural setting, bordered by the Grey County CP Rail Trail and a charming small creek perfect for nature lovers. Located on quiet Elder Lane, you're just steps from year-round outdoor activities including hiking, snowmobiling, ATV trails, biking, and cross-country skiing. Whether you're planning a peaceful retreat or an active lifestyle hub, this lot offers endless possibilities. Don't miss this opportunity. Contact us today for more details! (id:47351)
27 Ottaway Avenue
Barrie, Ontario
Ideal North-East Barrie Location. Quiet cul-de-sac. Functional Layout. This charming home offers exceptional privacy on a spacious, tree-lined lot with mature landscaping, natural screening, and a large deck ideal for outdoor entertaining, storage, and everyday enjoyment. Tucked away on a quiet cul-de-sac with friendly neighbours, it provides a peaceful setting while remaining just minutes from downtown, local amenities, and convenient highway access. Thoughtfully designed for both function and comfort, the home features five bedrooms, generous storage throughout, and a fully finished basement complete with two additional bedrooms, a large recreation room, a dedicated storage area, and a spacious laundry room. The recreation space is especially inviting, creating the perfect setting for relaxation and memorable time with family and friends. Natural light fills the primary bedroom and kitchen each morning, adding warmth and energy to the home. Offering 1,185 square feet above grade plus a finished basement, this property delivers exceptional comfort, versatility, and lifestyle appeal in a highly desirable setting. (id:47351)
57 Roosevelt Drive
Richmond Hill, Ontario
An exquisite custom-built estate offering exceptional craftsmanship and refined attention to detail throughout.Ideally located in the prestigious South Richvale neighbourhood.Over 6,000 sq. ft. of luxurious finished living space with premium materials and elegant design. Featuring limestone exterior and luxury windows, 11-foot ceilings on the main floor, 10-foot ceilings on the second level, and 9-foot ceilings in the professionally finished basement. The interior showcases marble and hardwood flooring on both levels, an impressive oversized skylight, and a private elevator, numerous LED pot lights, and an integrated sound system with built-in speakers.The gourmet kitchen is thoughtfully designed with luxurious stone countertops and a separate serving area.Comprehensive security system with cameras,Central vacuum, automatic irrigation system,Four fireplaces provide warmth and sophistication. The walk-up basement includes a spacious recreation room, heated floors, fireplace, wet bar, one bedroom with full bathroom, offering exceptional space for entertaining and extended family living. (id:47351)
323 - 9700 Ninth Line
Markham, Ontario
Absolutely Stunning, Bright 1 Bed 1 Bath 691 SQFT Condo Open Concept W/10' Ceilings. Laminate Flooring Throughout, Unobstructed Park View from The Patio. Modern Kitchen Design W/Granite Countertop, Marble Counter In Bathroom, Prime Bedroom W/Walk In Closet, Building Offers Security, Visitors Parking, Exercise Room, Jacuzzi Spa Room, Party Room, Rooftop & Guest Suites. (id:47351)
270 Lorne Avenue
Stratford, Ontario
270 Lorne Ave. E. Stratford ***Contractor Bay Rental Opportunities*** Grow and expand or build or onto your business.The 1.8 acre lot offers maximum traffic flow with easy access and all the infrastructure and services in place. The 6321 sqft. building offers, 8-bays, floor level access, lots of parking, 200 amp 3-phasepower, natural gas in-floor heating. With very generous ( i2 ) zoning the building could be easily converted to suit your future needs. Property Options: 1.24 Acres: Building with all of the services and infrastructure.0.56 Acres: Surveyed Lot with services available. Both 1.8 Acres: Building with all of the services and infrastructure Call today for more information. (id:47351)
909 - 330 Mill Street S
Brampton, Ontario
Welcome to Pinnacle III voted condo of the year 2025. A rare gem rustled above the tranquil Etobicoke creek ravine. This suite boasting 1324 sq ft of well designed space is located in one of the areas most established & desirable buildings. Features bright spacious layout with floor to ceiling windows and expansive north west views. The modern kitchen with adjoining breakfast area opens into generous living room dining room and solarium. The suite offers tow full bathrooms including 3pc ensuite, separate shower in primary bedroom, 2nd bedroom comfortable size with large closet. The solarium makes for home office, guest space or even a ding rm. In-suite laundry. Two owned parking spaces together, storage locker. 24 hr concierge plus security system. Indoor pool, men's & women's saunas. Two equipped fitness rooms. Tennis court. Billard's room and party room. Located in a peaceful residential enclave with minutes to future metro links rail & go system. Transportation at the door walk to shopping. Surrounded by walking trails and green spaces. (id:47351)
227 Church Street S
Richmond Hill, Ontario
Renovated Bright And Spacious 3+1 Bedrooms, Two Bathrooms Detached Brick Bungalow On Private Half Acre Lot With Double Detached Garage Including Separate Driveway* Separated Great Room W/ Door Can be 4th Bedroom. Close To Yonge Corridor Amenities and Public Transits, Shopping, Restaurants, Schools, Parks, Public Library, Wave Pool* Updated 100 Amp Electrical Service. **Landlord Will Take Care of Lawn Cutting in the Summer** (id:47351)
313 - 2221 Yonge Street
Toronto, Ontario
Experience sophisticated urban living at the prestigious 2221 Yonge. This beautifully appointed 1+1 bedroom, 2 full bath residence boasts refined modern finishes, 9 ft ceilings, & custom integrated appliances, creating a sleek and contemporary living space. Nestled at Yonge/Eglinton -Toronto's most dynamic midtown hub-you'll enjoy unmatched access to the subway, premier shopping, renowned restaurants, cafés, and cultural attractions. Residents enjoy world-class amenities: a landscaped 7th-floor terrace with outdoor lounge and BBQs, state-of-the-art fitness and yoga studio, elegant party facilities, and 24-hour concierge. A remarkable opportunity to live in one of the city's most desirable addresses. (id:47351)
313 - 2221 Yonge Street
Toronto, Ontario
Prestigious 2221 Yonge, 1+1 Bedrm W/ 2 Full Bathrm In The Heart Of Yonge & Eglinton, Modern Finishes Throughout Interior Living Space,Integrated Built In Appliances, 9 Ft Ceilings Close To Subway, Shopping, Fine Dining, Entertainment, Starbucks, Walk Score 97. SophisticatedAmenities Terrace Located on 7th Fl, Yoga & Fitness Room, Outdoor BBQ Bar & Lounge, Party Room & 24 Hr Security (id:47351)
314 - 270 Brittany Drive
Ottawa, Ontario
Freshly updated and stylish 1-Bedroom condo in Brittany Park, move-in ready in a great neighbourhood! This updated unit has all new LPV flooring, fresh paint, bathroom updates, nice appliances and is ready for its new owner. Kitchen is neutral with an open breakfast bar, living/dining area is large and features a patio door to a private balcony overlooking greenspace and Gatineau Hills. Larger bedroom with huge walk in closet with shelving and organizer. IN SUITE LAUNDRY full-size stacked washer/dryer located off the kitchen for convenience. CONDO AMENITIES OFFER RESORT-STYLE LIVING: indoor & outdoor pools, fitness centre, sauna, party room, tennis, squash, racquetball courts & landscaped grounds with scenic ponds w/interlock paths all included w/no extra fees! Enjoy UNBEATABLE WALKABILITY to Farm Boy, pharmacy, groceries, cafes, banks & restaurants. Minutes to Montfort Hospital, medical centres, CMHC, NCC bike & walking trails - easy downtown access by transit or bike. No car needed. AFFORDABLE CONDO FEES, Parking available for $50/mo or save even more without! WELL MANAGED CONDO: Roof 2019 - Deck boards: 2017-18 - Windows: 2010-2014 - Doors: 2020 - Elevator & Garbage enclosure: 2024 - Common hallways/lobby refreshed (new paint & lighting) 2025. Note: No dogs permitted. This home offers the perfect blend of urban convenience & peaceful, park-like surroundings. Come and live all this condo has to offer! Why pay rent when you can own an affordable condo in a fabulous neighbourhood! (id:47351)
1119 Derry Road E
Mississauga, Ontario
Rare opportunity to lease prime commercial space with direct exposure on Derry Rd in a high-traffic, high-visibility plaza. This versatile unit is ideal for a wide range of uses including retail, showroom, warehouse, restaurant or catering, grocery, real estate brokerage, or professional office space. Features include prominent street-facing frontage, truck-level shipping access for 53 ft. trailers and all units are separately metered with gas and hydro. A flexible layout suitable for retail, office, warehousing, distribution, and light manufacturing or assembly operations. Strategically located with convenient access to Highways 410, 407, and 401. Surrounded by established businesses in a busy commercial hub - a fantastic opportunity to grow your business. Net rent ranges from $25.95 to $32 per sq ft, depending on proposed use (e.g., $32/sq ft for retail, restaurant/food catering-related use; $25.95/sq ft for office, Showroom, warehousing, distribution and light assembly use). Additional TMI applies. (id:47351)
1713 - 150 East Liberty Street
Toronto, Ontario
Renovated, large 1 bedroom condo at Liberty Place in Liberty Village. Welcome to unit 1713, a673 sq ft condo with one parking spot and locker. Brand new flooring and freshly painted, this condo is one of the larger one bed floor plans in 150 East Liberty. An excellent layout, this condo is perfect for a young single person or a couple. Enjoy all Liberty Village has to offer- the cafes, the restaurants, bars and boutique shopping. Building has great amenities including 24 hours concierge, gym, media room, games room, lounge and much more. There are parks nearby and you are walking distance to the King W street car. Brand new laminate flooring throughout. Kitchen has granite counter, built-in appliances. The primary bedroom has floor to ceiling windows and closet. The living space opens to a large balcony with North West and North East views of the Toronto skyline. **EXTRAS** Stainless steel fridge, stove, dishwasher, over head microwave, washer and dryer. Heat and water are included. Hydro is extra. (id:47351)
3842 Roxborough Avenue
Fort Erie, Ontario
Welcome to this charming, updated bungalow retreat in Crystal Beach! This cozy, well-maintained home offers the perfect blend of comfort and character. Featuring a quaint living space, it's ideally suited for those seeking a year-round residence with a touch of local charm. The interior showcases inviting, warm tones and functional layout, with a comfortable living area and a well-appointed kitchen. The 3 bedrooms provide a restful haven, while the bathroom is both stylish and practical. Step outside to enjoy a serene private yard, ideal for relaxing or entertaining. Located just a short stroll from the picturesque Crystal Beach, you'll have easy access to sandy shores and vibrant local amenities. Don't miss this opportunity to live in one of Ontario's most charming coastal communities! (id:47351)
1258 - 209 Fort York Boulevard
Toronto, Ontario
Bachelor with lake view at luxurious Neptune 2 condo In Waterpark City. Excellent Layout With Balcony Facing the lake. Don't miss this opportunity, a turn key investment with positive cash flow. Airbnb friendly building!! Buy while the price is low and enjoy a great monthly income. Also make a good pied a terre or an affordable home for a single person. Building amenities include indoor pool, gym, 24 hrs concierge, party room, bbq and outdoor area, etc. Amazing location close to TTC, Billy Bishop airport, supermarket, restaurants, parks, lake, and all other amenities. Stainless Steel Appliances In Kitchen, Granite Kitchen Countertop, Backsplash. No carpet. **One Locker Is Included** (id:47351)
Ph3301 - 1 Market Street
Toronto, Ontario
Boasting nearly 2,000 sq. ft. of total living space-with 1,300 sq. ft. indoors and a 600 sq. ft. terrace that blends seamlessly with the main level-this two-storey loft penthouse offers a rare, flowing layout perfect for year-round entertaining and effortless indoor-outdoor living.Welcome to a residence that redefines luxury: a truly one-of-a-kind penthouse and the only suite in the building featuring three skylights, infusing both levels with uninterrupted natural light. With 10-foot ceilings and floor-to-ceiling windows, every room frames dramatic, unobstructed views of the city, lake, and CN Tower, easily one of the very best views downtown. Every detail has been meticulously customized-from the sculptural staircase to the bespoke window treatments and abundant integrated storage-creating a home that is equally refined and functional. The chef-inspired kitchen is outfitted with Wolf and Sub-Zero appliances, designed to elevate everyday living and exceptional hosting.Step onto the expansive terrace, fully equipped with a water line and gas BBQ connection, and experience a true entertainer's haven. From elegant dinner parties to Sunday brunch to quiet nights under the stars, the outdoor space becomes an extension of your lifestyle.Whether it's morning coffee beneath the skylights or evening cocktails against breathtaking city views, this residence transforms the ordinary into the extraordinary. With chic design, rare exclusivity, and unmatched vistas, this 2-bedroom, 3-bathroom penthouse is more than a home-it's a statement of elevated living high above the city. (id:47351)
C1 - 125 Pedersen Drive
Aurora, Ontario
Great opportunity to get your own well-established Beauty/Nails Salon with newly renovated and furnished, located in the high-traffic plaza. It is located near the intersection of Bayview Ave and Pedersen Dr, offering good visibility and easy access from main roads. Salon services including Nails, Eyelash, Waxing, and more. 4 manicure tables, 4 pedicure chairs, 1 wax & spa room. Ample plaza public parking. Surrounded by restaurants, bank, clinic, LA Fitness, Starbucks, clothing store, etc. Lots of loyal clients and walk-in customers. Reasonable current lease with renewal option, lots of future potential. (id:47351)
4 Sir Brandiles Place
Markham, Ontario
Offer anytime Lovely Bungalow with big lot 60 *110 In Sought After N'hood In Markham Village . Situated On Fabulous Private Lot With trees, Stunning Garden + Walk Out To Interlock Patio! Fin Lower Area Includes a separate bedroom with separated entrance, Games Rm, 3Pc Bath, Laundry Area + Ample Storage! Close To Hosp. Schools, 407 + All Essential Amenities. Perfect For Empty Nesters Or Young Family. Move In + Enjoy! or you can tear it down to build a new one or have a second floor as per your idea. Don't Miss This Opportunity! Furnace(2016), water tank(2016). Roof (2011) AC(2011) interlock(2022),pot lights, smooth ceiling (2025). (id:47351)
17 Malcolm Crescent
Brampton, Ontario
Welcome To This Beautiful, Renovated Home Tucked Away on a Tree-Lined Highly Sought After Street in Brampton's Desirable M Section. This Amazing Family Home Sites on a Premium Lot with Superb Curb Appeal, Featuring a Bright and Spacious Kitchen with Quartz Counters and Breakfast Area. Open Concept Living and Dining Room for Family Gatherings. The Convenient Side Hallway Offers a Large Walk-In Pantry/Closet and Side Entrance. Upstairs You Will Find 3 Generous Size Bedrooms and a Large Updated 4pc Bathroom. The Finished 3rd Level Offers More Living Space with a Huge Family Room with a Built-In Wall Unit, Gas Fireplace, 3 Pc Bathroom and Room For the Home Office. Great Extended Family Home with a Finished Basement w/Bedroom, Kitchen, Sitting Area, Cold Room and Two Spacious Storage Closets. Pride Of Ownership. This Home Has Been Meticulously Cared for and Renovated Throughout The Years Which Include: Windows, Roof, Furnace, Main Floor Kitchen, Main Bathroom, Exterior & Interior Doors, Laminate Flooring, Side Awning Patio And More! Outside Offers a Garden Space, Side Covered Patio And Plenty Of Green Space. The Two-Car Garage with Backyard Access Completes This Fantastic Property. Close To Schools, Parks, Shopping, Transit and Easy Access To Hwy 410 This Home Offers the Perfect Blend Of Comfort And Convenience. Freshly Painted! Just Move In! A Must See! (id:47351)
2 Henry Street
Mckellar, Ontario
You buy this property because life here feels easy, connected, grounded, and full in all the right ways. Picture mornings filled with fresh Manitouwabing lake air and quiet village streets, evenings that naturally stretch into a dining room built for tradition, and weekends spent wandering markets, planting gardens, launching the boat or jumping on the sled trails just seconds from home. This is a century home that holds more than character, it holds a lifestyle of belonging. You'll love hosting here, not because you have to, but because the space makes it effortless. Birthdays spill from the dining room into the living areas, summer games unfold across a rare double lot, and kids, dogs, and guests move freely in a home designed for gathering in every season. It will quickly become the place everyone gravitates to. Across the road you'll find a public beach, government dock, and even the opportunity to explore private dock access directly across from the property (pending permits), you get the waterfront lifestyle without the waterfront taxes. Inside, a traditional century layout unfolds with enduring fundamentals and undeniable historic charm. In McKellar, convenience feels refreshingly local-steps to the Kwik-Way, a cozy village bistro, Beaver Creek Organic Farm for fresh veggies and the beloved seasonal Saturday market held at Minerva Park throughout the summer. Location keeps you close to the community. Less than 20 minutes to Parry Sound, connections to Hwy 11 and Hwy 400 convenience has never been so easy. Character. Space. Lifestyle. Opportunity. This is a rare offering in a truly special community-where life unfolds exactly where you hoped it would. BE WHERE YOU WANT TO BE! (id:47351)
106 Maitland Road
Merrickville-Wolford, Ontario
Unlock the possibilities of this unique Fixer-Upper! Attention investors and renovators. This 3-bed, 1-bath home has so much character and is waiting to be transformed into a stunning showcase. Sitting on a generous sized lot, this home, though in need of renovations, has amazing potential. Step outside and discover the possibilities of the expansive backyard. Situated in a prime location, this home is close to the amenities of Smiths Falls and the charming, historic appeal of Merrickville. Explore local shops and events along with great dining, all within easy reach. Don't miss out on this chance to invest in a property with so many possibilities!**Seller is willing to do a Vendor Take-Back (VTB) (id:47351)
240 Purple Sage Crescent Unit# Upper
Kitchener, Ontario
Welcome to 240 Purple Sage Crescent in Kitchener, a stunning two-story home that perfectly blends style and comfort for modern living. This beautifully maintained property offers three spacious bedrooms, two and a half bathrooms, and an open-concept layout ideal for family gatherings. The well-equipped kitchen comes with a stove, refrigerator, microwave, and dishwasher, while additional features such as in-suite laundry, window coverings, a garage door opener, and smoke detectors add everyday convenience. Located in a desirable neighborhood close to local amenities and community parks, this home provides the perfect balance of comfort and convenience, with tenants responsible for 65% of utilities—embrace the opportunity to lease this exceptional property! (id:47351)
