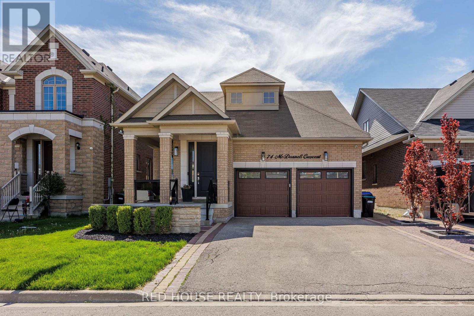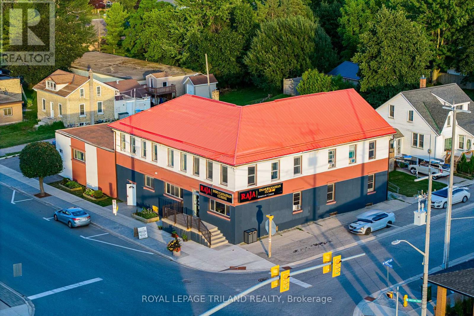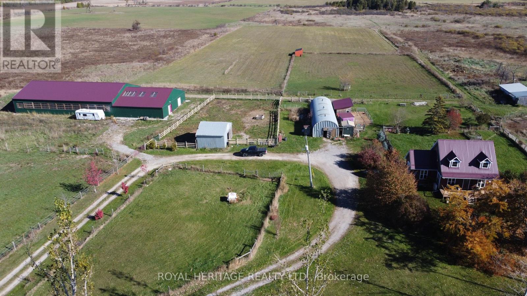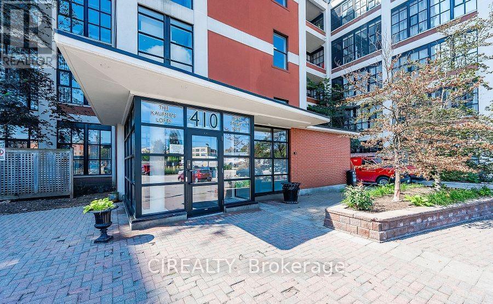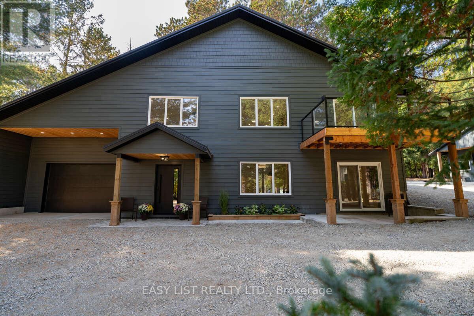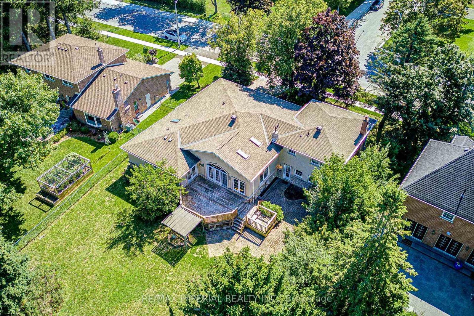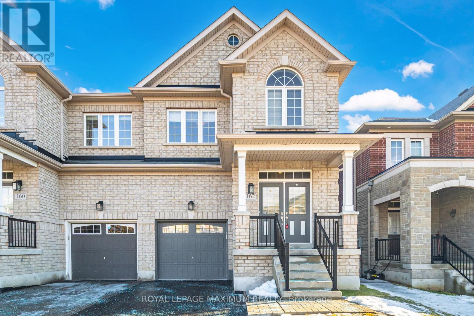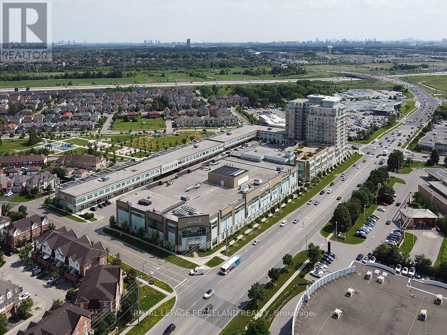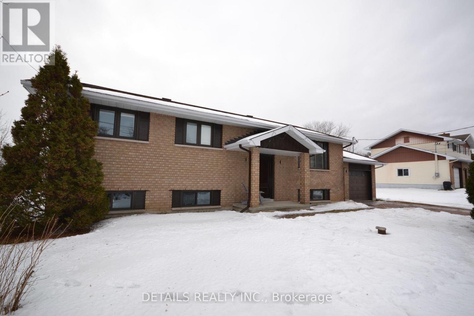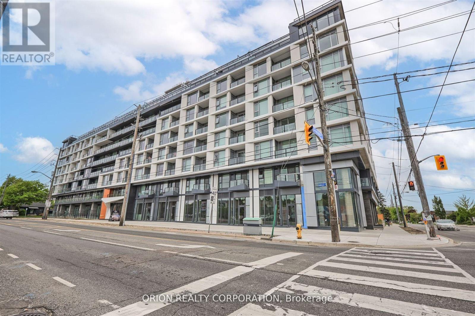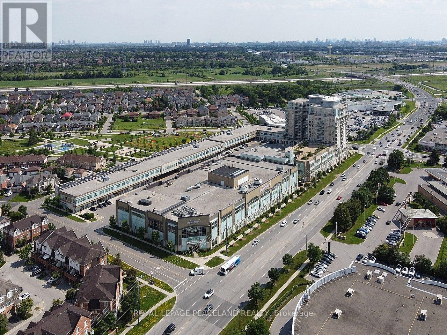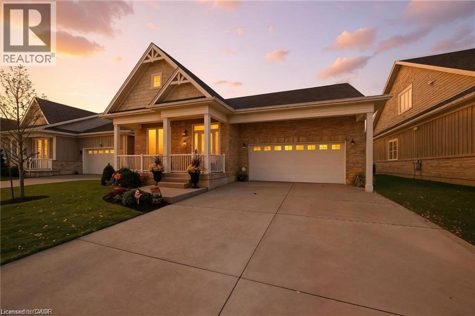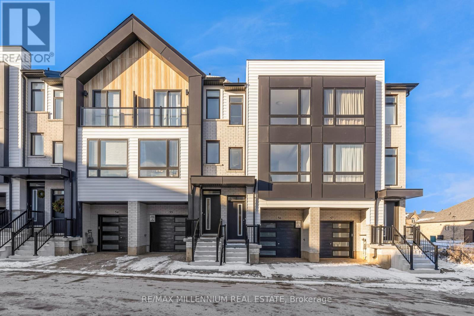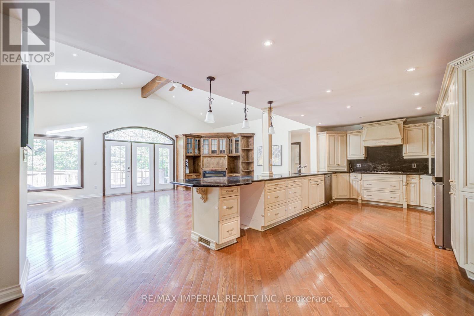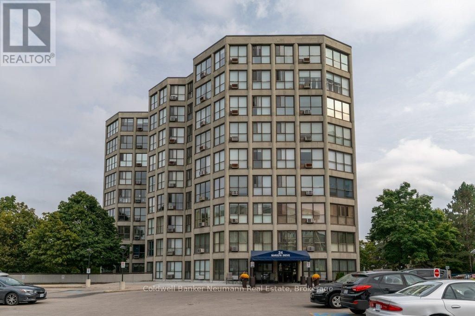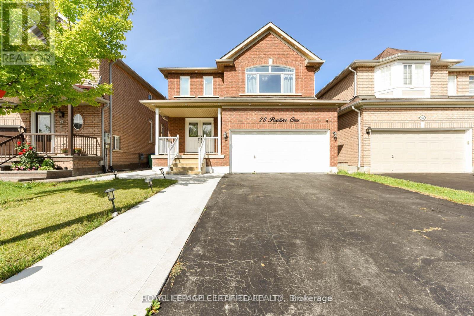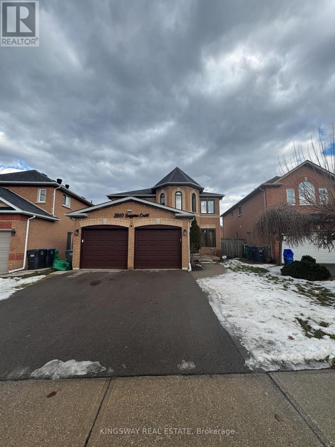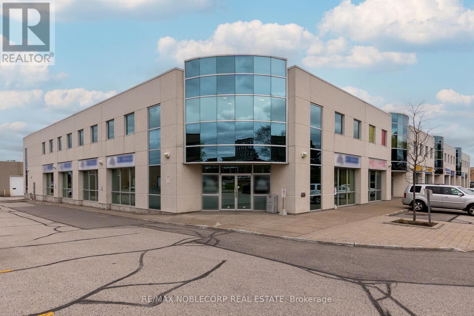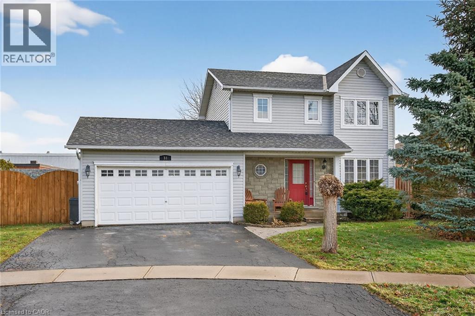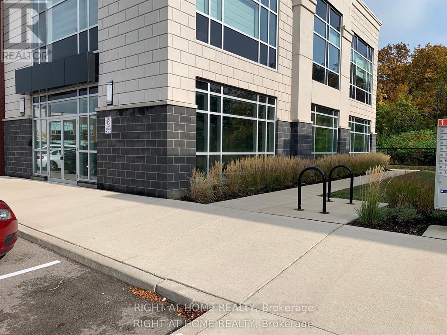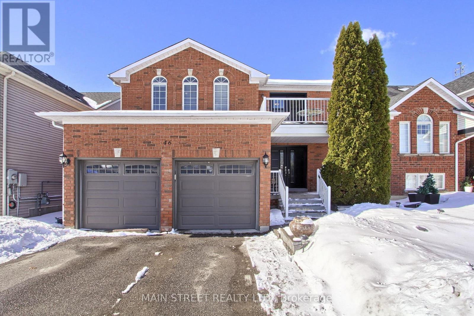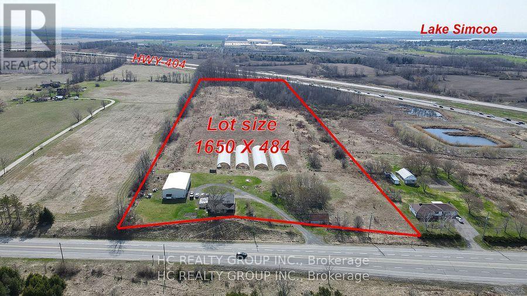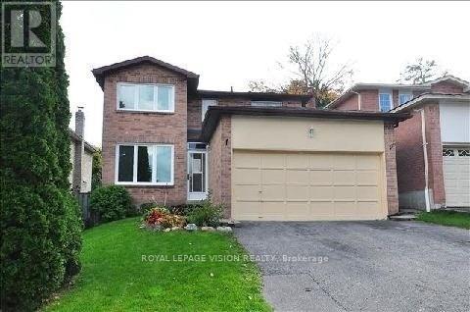74 Mcdonnell Crescent
Bradford West Gwillimbury, Ontario
Truly An Exceptional Find! This Stunning 3 Bed, 4 Bath Bungaloft Is The Perfect Blend Of Luxury, Comfort, And Lifestyle. Benefit From A Carpet- Free Home With New Hardwood Flooring (2022). This Home Features A Custom Kitchen With A Large Extended Island With Waterfall Quartz Countertops, Crown Moulding, And An Open Concept Layout Filled With An Abundance Of Natural Light Throughout. Enjoy Formal Dining And A Bright Living Room With Vaulted Ceilings And Custom Curtains With Automatic Zebra Blinds. A New Outdoor Aluminum Railing W/ Glass Insert On The Front Porch Adds Striking Curb Appeal And Enhances Both Safety And Style - A Perfect Finishing Touch To The Elegant Exterior. The Fully Finished Basement Offers A Rec Room With A Built-In Bar, 2PC Bath, Home Gym, Cold Cellar, Plenty Of Storage And Even An Indoor Hockey Rink With Synthetic Ice Tiles, A Dream Setup For Families And Entertainers Alike. Enjoy A Built-In Surround Sound System Throughout The Basement, Kitchen And Dining Areas, As Well As The Garage. Step Outside To Your Private Backyard Oasis With A Gorgeous Inground Saltwater Pool, Outdoor Speaker System, And Extensive Front And Back Landscaping. The Heated Garage Offers High Ceilings And Is Fully Equipped With Pot Lights, Cabinetry, And An Epoxy Floor. A Captivating Property That Delivers High-End Finishes, Functional Spaces, And Unforgettable Extras. You Don't Want To Miss Out On This Beautiful Home! *Negotiable Items - Main Living Room Couch (2025), Gazebo (2024), and Home Gym Equipment (2023).* (id:47351)
41 Main Street E
Bluewater, Ontario
That price is not a typo!!! INSANE INVESTMENT VALUE IN RURAL ONTARIO w/ THE ICONIC ZURICH, ON HOTEL PROPERTY | 3 LARGE APARTMENTS + COMMERCIAL RESTAURANT UNIT | MASSIVE LIST OF UPDATES BY CURRENT & PREVIOUS OWNERS | 7385 SQ FT + BASEMENT | NO HERITAGE RESTRICTIONS! Experience excellent exposure & convenience w/ 222' fronting Zurich's primary intersection at this epic corner site. The restaurant unit may be available for someone looking to be an owner & also an operator at this value driven commercial site & 2 apartments ARE available for owner occupation! Just to name a few amenities, this well designed commercial restaurant space, historically licensed w/ the LCBO for 68 seats, comes w/ a full commercial kitchen, hood, bar area, walk-in cooler, & 2 proper washrooms w/ 2 stalls in each + 2 urinals. In addition to the bright & vibrant commercial unit, there are 3 generous residential apartments (see floorplan photos) providing a total of 9 bedrooms & 3 more washrooms plus laundry, & there is a boatload of storage space in between the units & also in the vast & bone dry basement. With .346 acres providing ample ON SITE parking & impressive yard space for your residential tenants, this one has it all, & the 2 upper level apartments were just vacated & are now 97% renovated for a new owner to move in tenants (or short term renters) of their choosing & maximize rental income. Notably, AirBnB/hotel style accommodations at the original Zurich Hotel may be a viable option! The large ground level apartment is currently bringing in $1500/month w/ extremely reliable & long-term tenants & the restaurant unit brings in $2000/month + utilities. Zoning allows for a variety of uses & the 6 Bedroom/2 Apartment vacancy provides a variety of options for a new owner. This property could cap very nicely! Just a 15 min drive to Grand Bend or Exeter & barely 45 to London & 25 to Goderich, this hot spot by the lake is begging for a RE-INVENTION! (id:47351)
540 Kirkfield Road
Kawartha Lakes, Ontario
Welcome to an exceptional 103-acre equestrian and agricultural property offering privacy, versatility, and income potential. A scenic tree-lined driveway leads to this peaceful countryside setting, surrounded by expansive open fields ideal for horses, cattle, sheep, or mixed livestock. The property is well equipped for equestrian use with a brand-new three-stall stable featuring 12' x 12' stalls and a concrete walkway, with capacity to add additional stalls. A 60' x 100' arena built in 2022 offers excellent space for riding, training, and lessons, while also providing outstanding flexibility for agricultural use. The arena is well suited for livestock handling, winter feeding, lambing or calving, equipment storage, or other multi-purpose farm uses. Multiple paddocks with electric fencing and three run-in shelters support efficient grazing and herd management. The acreage offers strong potential for rotational grazing, with approximately 30 acres already in hay production, supporting scalable livestock operations while maintaining a premium equestrian setup. The upgraded log home blends rustic charm with modern comfort, featuring an open-concept eat-in kitchen with granite countertops, island, and walkout to a deck overlooking gardens and fields. The dining room includes a propane fireplace and large picture windows. The primary bedroom offers a three-piece ensuite and two additional bedrooms. The lower level features a separate entrance, family room, and potential bedroom, ideal for an in-law suite or added living space. A rare opportunity to own a versatile farm combining equestrian and livestock potential with peaceful country living. (id:47351)
424 - 410 King Street W
Kitchener, Ontario
Whether you're investing, buying your first home, or starting a fresh chapter, this exceptional downtown loft offers the perfect blend of character, comfort, and convenience. Located in Kitchener's sought-after Innovation District, this one-bedroom residence places you right in the center of the city's most dynamic neighbourhood. Future-ready transit is right at your doorstep, with the upcoming hub connecting GO Transit, LRT, and local bus routes, making commuting effortless. A short stroll brings you to leading employers such as Google, Deloitte, KPMG, D2L, and Communitech, along with McMaster's School of Medicine and the University of Waterloo School of Pharmacy. Victoria Park's walking paths and green space are close by, and two major hospitals are also within easy reach.Inside, the open-concept design showcases impressive 13-foot ceilings and oversized windows that flood the space with natural light. Exposed beams and ductwork add true loft character, while the modern kitchen features a granite-topped island, durable tile flooring, and ensuite laundry for everyday convenience. The well-planned Sloane layout maximizes both space and functionality. This unit includes an owned parking space (#313) located just steps from the building entrances, along with a private storage locker. Residents also enjoy access to a rooftop terrace complete with herb gardens and BBQ area, a party room, and secure bicycle storage. Set within the historic Kaufman Rubber Company building - an architectural landmark from the early 1900s designed by renowned industrial architect Albert Kahn - this loft offers a rare opportunity to own a piece of Kitchener's past while enjoying modern urban living. (id:47351)
14 Eagle Road
Tiny, Ontario
For more info on this property, please click the Brochure button. Fully Renovated Home on 0.65 Acres! Trails, Shop, Heated Floors, Seasonal Water Views This beautifully renovated home offers over 2,700 sq ft of finished living space on a private 0.65-acre lot at the end of a quiet deadend road. Backing onto ATV and snowmobile trails with seasonal water views, this turnkey property is perfect for outdoor enthusiasts and families alike. Features include a double driveway, attached garage, and a detached 870 sq ft shop - plus a bonus bunky for guests or workspace. Inside, enjoy two stylish bathrooms with heated floors, an open-concept layout, and quality finishes throughout. The home has all new mechanical and electrical systems, 200 amp service, EV charger, natural gas, gas BBQ hookup, fibre optic internet, and central vac rough-in. Enjoy two spacious decks, a covered front entry, and low-maintenance landscaping. Located minutes from marinas, beaches, parks, and Awenda Provincial Park - this is a must-see! (id:47351)
20 Blackforest Drive
Richmond Hill, Ontario
One Of A Kind ! Detached Side-Split Double Garage House In Sought After Neighbourhood Of Upper Richmond Hill . Backing Onto Over 100 Years Old Willow Park. Full Of Upgrades & Extra's. Breathtaking Great Rm W/ Cathedral Ceiling. Skylight. Gas Fireplace & French Door W/O Too Deck With Fabulous Views Of Rear Yard. (id:47351)
162 Gentile Circle
Vaughan, Ontario
Welcome home to your little slice of heaven in Vaughan! Discover the perfect family retreat in this spacious 3-bedroom, 3-bathroom home tucked away on a quiet, friendly street in the scenic gentile circle community. From the moment you walk in, you'll feel the warmth of a space designed for connection and everyday comfort. Enjoy a bright and modern kitchen that opens onto a balcony overlooking the extra-large backyard - perfect for morning coffee, family barbeques, or watching the kids play. With Parks and playgrounds just steps away, this neighbourhood makes it easy to enjoy outdoor time together. Located just minutes from excellent schools, grocery stores, restaurants, gyms, shopping, and Highway 427, everything your family needs is right at your doorstep. Complete with a private garage and parking, this is the kind of home where memories are made. *Monthly utility costs will be an additional $350.00 per month. (id:47351)
2062 - 30 South Unionville Avenue
Markham, Ontario
30 South Unionville Ave Units 2062 & 2066 for lease available separately or together located in the bustling Langham Place Mall, anchored by T&T Supermarket. Positioned in a high-traffic retail corridor, these units offer exceptional visibility and convenience, making them an ideal choice for a variety of education, after school service businesses. (id:47351)
2708 Bekkers Court
Ottawa, Ontario
Fully renovated 3+2 bedroom raised bungalow tucked away on a quiet court in the heart of Metcalfe! With NO REAR NEIGHBOURS, this home offers privacy, space, and comfort for the whole family. Enjoy an open concept main level featuring a bright, modern kitchen equipped with brand new stainless steel appliances, ample counter space and storage, perfect for everyday living and entertaining, 3 generously sized bedrooms and 2 full bathrooms. Recent updates throughout ensure a move-in-ready experience, combining style and function. The sun-filled, fully finished lower level offers exceptional living space with 2 additional bedrooms, full bathroom, a large rec room, and plenty of space for an office, gym, or play area. Step outside to a private backyard oasis with ample space for gardening. Located in a friendly, established community just minutes from schools, parks, and local amenities this home is the perfect blend of lifestyle and location. (id:47351)
110 - 556 Marlee Avenue
Toronto, Ontario
Built by Chestnut Hill Developments, The Dylan Condos offers luxurious urban living in theheart of Midtown Toronto. A stunning mid rise building offering state-of-the-art gym, outdoor dining with BBQ, fire pit, party room, entertaining kitchen with dining area, lounge, meeting area and more! This unit features space to work from home with direct access and visibility to the street. The Live Space features an open-concept design, floor-to-ceiling windows and a stylish kitchen with full size appliances and is zoned for both residential and commercial use, making it the perfect space to launch or run your business from home. Located just a 3 minute walk to Glencairn subway station, 6 minute walk to Eglinton LRT, close to Yorkdale Mall, York University with Quick access to 401 with connection to 404 & 400. Lawrence Allen Centre is a short walk away where you will find all the local amenities for your everyday needs such as Fortinos, LCBO, Canadian Tire, Pet Smart, Winners, Home Sense, etc. A true gem and not to be missed! (id:47351)
2066 - 30 South Unionville Avenue
Markham, Ontario
30 South Unionville Ave Units 2062 & 2066 for lease available separately or together located in the bustling Langham Place Mall, anchored by T&T Supermarket. Positioned in a high-traffic retail corridor, these units offer exceptional visibility and convenience, making them an ideal choice for a variety of education, after school service businesses. (id:47351)
34 Regatta Drive Unit# 89
Port Dover, Ontario
Welcome to Relaxation on The Links at Dover Coast. Situated in one of the most sought after areas in Port Dover with over 3,000 sq.ft of living space this home has it all. From the gleaming hand scraped hardwood floors to the towering cathedral ceilings this home is a must see. With 2+1 Bed, 3.5 Baths there is ample room for your guests. The chef in your family will enjoy the gourmet kitchen area complete with granite counter tops, built in appliances and the ultimate walk-in pantry. The Main Floor consists of a Large Master Bedroom complete with an ensuite along with a walk-in closet, guest bedroom, den and great room with gas fireplace and cathedral ceilings. Now we move up to the loft which has a large TV room with gas fireplace and third bedroom complete with 4 pc bath. For those game nights there is a large Recreational Room on the lower level with electric fireplace, 2 pc bath and a large bonus room. Minutes from all the downtown amenities including Dining, Theatre, Beach, Lake, Marina to name a few. Make Port Dover your next move. (id:47351)
56 - 55 Tom Brown Drive
Brant, Ontario
New townhouse located in the desirable community of Paris, Ontario, with quick access toHighway 403 for easy commuting. This modern home offers three spacious bedrooms, three bathrooms, and a bright open-concept layout. Conveniently situated near schools, shopping, parks, scenic trails, and other local amenities. An excellent opportunity to be the first to live in this well-designed property. (id:47351)
20 Blackforest Drive
Richmond Hill, Ontario
One Of A Kind ! Sought After Upper Richmond Hill Oak Ridges Community. Walking Distance To Yonge. Interlocked Driveway, Backing Onto Fabulous Views Of Black Willow Park . Double Sized Garage. Custom Gourmet Dream Kichen. Built In Gas Cooktop. Stove. Microwave. Newer Stainless Steel fridge, Dishwasher. Washer/Dryer (id:47351)
8 Wellesley Street
Toronto, Ontario
One (1) Underground Parking Space Available For Lease, Exclusively For Current Residents Of 8 Wellesley Street West. Proof Of Residency Such As A Valid Lease Agreement Or Utility Bill Is Required. A $120 Refundable Deposit Is Required For The Remote. A Locker Can Be Added For An Additional $100 Per Month. Ideal For Residents Seeking An Additional Or Convenient On-Site Parking Space Within The Building. (id:47351)
503 - 24 Marilyn Drive
Guelph, Ontario
Bright, spacious and inviting, this 2-bedroom condo + den offers 1,545 sq. ft. of comfortable living in a friendly, welcoming building. Floor-to-ceiling windows fill the space with natural light and frame peaceful views of Riverside Park, with leafy summer privacy and open winter vistas. On Canada Day, you can even enjoy the fireworks from your living room! The open-concept living and dining areas flow effortlessly into the kitchen, creating a warm space for family meals, relaxing evenings, or entertaining friends. The primary bedroom includes a 2-piece ensuite, and a main 3-piece bath serves the other bedrooms. The generous sized bedrooms offer a nice place to not only sleep but, relax and unwind in while the den can easily serve as an additional 3rd bedroom or home office. Everyday conveniences include in-suite laundry, a storage locker, and underground parking. Beyond your door, you'll find walking trails, a senior centre, and the beauty of Riverside Park plus shopping, restaurants, golf and more just minutes away. This inviting unit with its scenic outlook, is ready for you to call it home. (id:47351)
78 Pauline Crescent
Brampton, Ontario
Welcome to this absolutely gorgeous and immaculate home, perfect for those looking for a spacious and luxurious rental. Located in one of Brampton's most desirable neighborhoods .With 4 generously sized bedrooms, a grand double-door entry, this home radiates elegance and charm. The upgraded, modern finishes throughout ensure comfort and style in every room.Conveniently located just a short drive to Mount Pleasant Go Station and within walking distance of local schools, parks, and the Cassie Campbell Community Centre Grocery Stores, Restaurants, this home offers everything you need in a fantastic neighborhood. (id:47351)
3910 Baggins Court
Mississauga, Ontario
Beautifully maintained and legal 2-bedroom basement apartment with a private separate entrance from the backyard, located on a quiet, family-friendly court in Mississauga. This bright and spacious unit offers a modern open-concept layout with tile flooring throughout, a full kitchen with built-in dishwasher, and separate in-suite laundry for added convenience. One parking space is included. Owner occupies the upper level, ensuring a well-cared-for and respectfully maintained property. Situated in a peaceful and established neighbourhood just minutes to parks, schools, shopping, transit, and major highways - offering the perfect blend of quiet living and everyday convenience. Tenant to pay 30% of utilities. No pets and no smoking permitted. (id:47351)
9033 Leslie Street W
Richmond Hill, Ontario
This fully furnished, turn-key professional office space is designed for efficiency and convenience, making it an excellent choice for lawyers, accountants, real estate teams, tech startups, and IT firms. With no need for renovations, build-outs, or lengthy setup, you can take immediate occupancy and begin operations without delay. Situated in the highly desirableBeaver Creek Business Park, the property offers prime exposure and seamless access to Highways 401 and 404, ensuring a smooth commute for your team and clients. The space features private executive offices ideal for focused work, a spacious open-concept bullpen area that can be configured into cubicles or customized to meet specific operational needs, a large boardroom suitable for meetings and presentations, and ample storage space. A fully equipped kitchen and well-appointed washrooms add to the functionality and comfort of the workspace. On-site parking is included for added convenience. Located in a central commercial corridor surrounded by shops, restaurants, and other professional services, this office is ideal for businesses that value a prestigious address, accessibility, and a plug-and-play setup. Don't wait. Secure this high-demand office suite today and elevate your business in one of the region's mostsought-after corporate hubs. *2nd floor available for Lease only* (id:47351)
33 Oak Crescent
Hagersville, Ontario
Truly Stunning, Beautifully presented 3+2 bedroom, 2 bathroom 2 storey home in Hagersville’s premier subdivision on premium pie shaped 40’ x 111’ lot on sought after Oak Crescent backing onto school with no rear neighbors. Incredible curb appeal with stone & complimenting sided exterior, 2 car attached garage, oversized paved driveway, tasteful landscaping, oversized shed, & fully fenced yard. The flowing, open concept interior features gorgeous finishes throughout highlighted by eat in kitchen with white cabinetry, open concept living room & dining room combo, additional family room with hardwood floors, welcoming foyer, & 2 pc MF bathroom. The upper level includes 3 spacious bedrooms including primary bedroom with ensuite privilege to 4 pc bathroom, & desired bedroom level laundry. The fully finished basement adds to the overall living space and features cozy rec room, 2 additional bedrooms, storage, & utility area. Conveniently located close to schools, shopping, parks, splash pad, pool, & amenities. Easy commute to Hamilton, Brantford, Ancaster, 403, & GTA. Shows Incredibly well – Just move in & Enjoy Hagersville Living! (id:47351)
101 - 3475 Rebecca Street
Oakville, Ontario
Shell Condition | High-Traffic Plaza | Oakville/Burloak. This brand new, never-used ground floor corner office unit offers 2261 sq. ft. in a bright, two-side facing layout with a convenient back door. Delivered in shell condition, the space is ready to be customized and built out to meet your specific business needs.Located in a vibrant, high-traffic commercial plaza with a strong mix of professional services, retail, and residential communities, this unit benefits from steady foot traffic, excellent visibility, and convenient access.Property Highlights: Prime corner exposure in a bustling plaza; Ample plaza parking for staff and visitors; Across from Food Basic and Shoppers DrugMart (high-profile landmarks); E2 Zoning SP 337; Restrictions: No food, automotive, or full retail (maximum 15% retail allowed); Medical exclusivities granted: dentist, physiotherapy, pharmacy, optometry, veterinary; Shared common amenities: boardroom and lunchroom available within plaza; Excellent connectivity: Minutes to QEW, Hwy 403, Burloak GO Station, and Burloak MarketplaceAvailabilityVacant and available immediately. An excellent opportunity for professional office users seeking a highly visible, customizable space in Oakville Burloak corridor. (id:47351)
46 Silverstone Crescent
Georgina, Ontario
Family Sized Detached Home in South Keswick! Originally a 4 Bedroom Model Turned Into Large 3 Bedroom Home! Featuring 3 + 2 Bedrooms, 4 Bathrooms, Practical Eat-In Kitchen Overlooking The Sun Filled Vaulted Ceiling Family Room w/ Cornered Gas Fireplace, Separate Living/Dining Room Combo, Spacious Primary Features 4pc. Ensuite, Walk-in Closet & Private Balcony! Oversized 2nd Bedroom w/ His & Hers Closets, 3rd w/ Double Closet, Bonus Main Floor Laundry Room, Fully Finished Basement Makes Entertaining a Breeze w/ Large Rec Room, 2 Bedrooms, 2nd Kitchen & 3 Pc. Bath! One Bedroom is Sound Proofed and Currently Being Used as a Music Studio! Basement Could be Offered as an In-Law Suite! Fully Fenced Yard Perfect for Kids and Furry Friends! New Carpet (25), Freshly Painted (25), New Doors (22), New Roof (21), New Garage Door (20). Steps to School, Transit, Parks, Walking Trails, HWY Access, Lake, Shopping, Fantastic Restaurants & Much, Much More! (id:47351)
22334 Woodbine Avenue
East Gwillimbury, Ontario
Attention Developers, And Investors, Or Looking To Build Your Dream Home. Great Opportunity To Own This Amazing Land With Over 17 Acres Lot. This Property Features An Detached House, A 3200 s.f. Warehouse (For Agricultural Related Used Only), And 4 Green Houses (Additional 8 Green Houses Are Permitted) , Over 10 Acres Workable Farm Field Ideal For Farming. Close to Everything. Minutes To Hwy 404. Great Income Potential and Future Development. ***Absolutely No Cannabis Business, No Growing Marihuana*** (id:47351)
9 Chadwick Drive
Ajax, Ontario
Basement Apartment With Sep Entrance In A Well Desired Neighborhood. 2 Bedrooms Are Reasonable Size And Also The Basement Comes With Its Own Laundry.(Not Shared). Every Thing Nearby Including Go Station. (id:47351)
